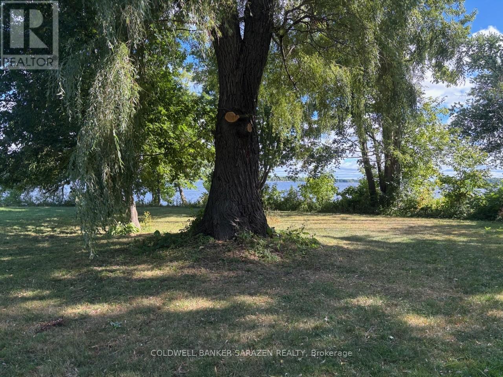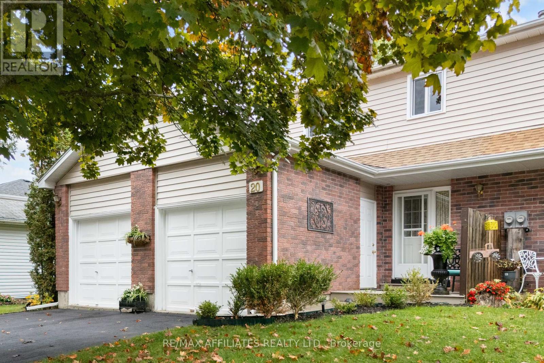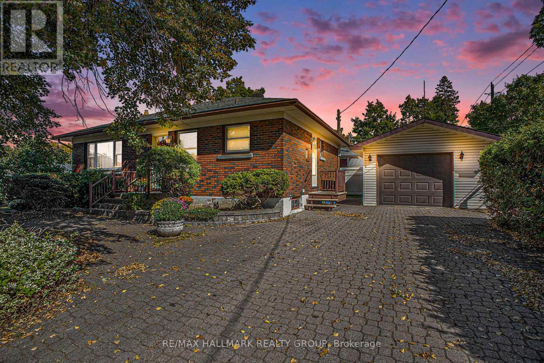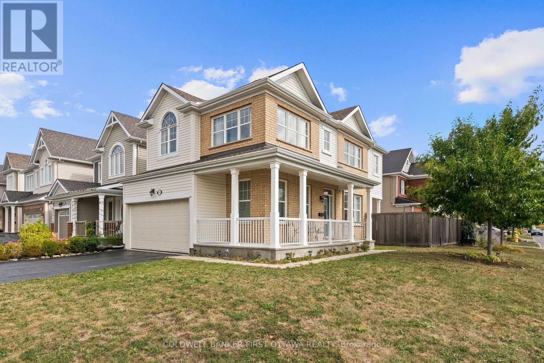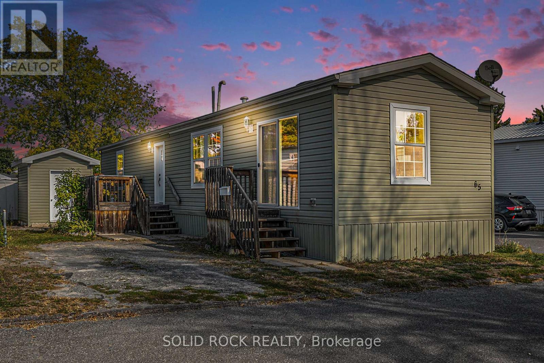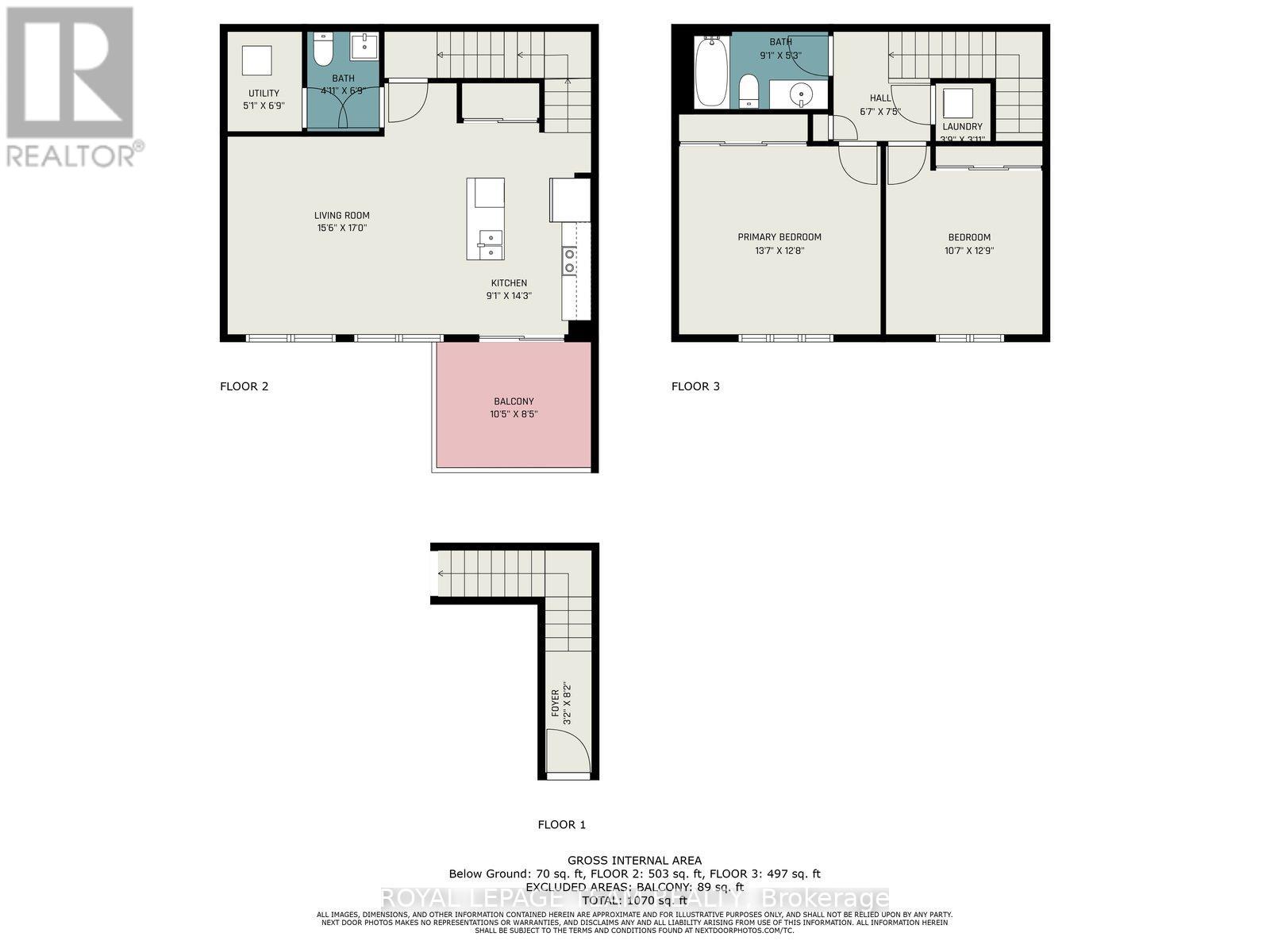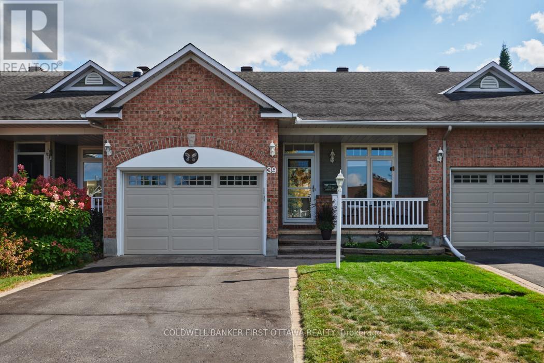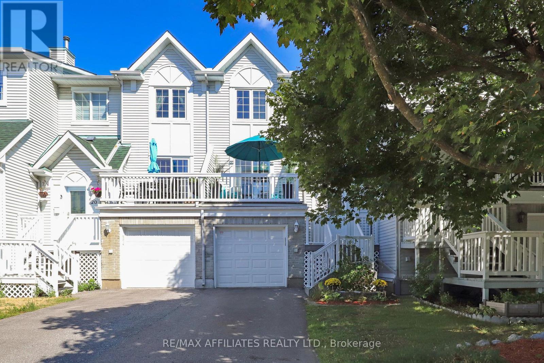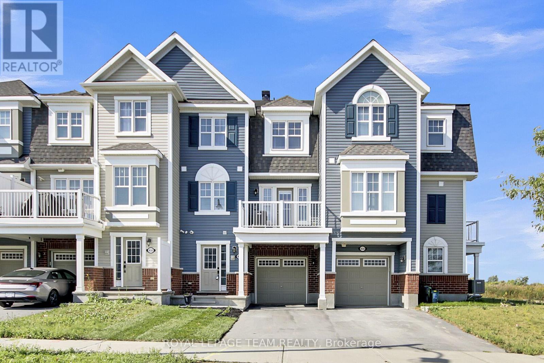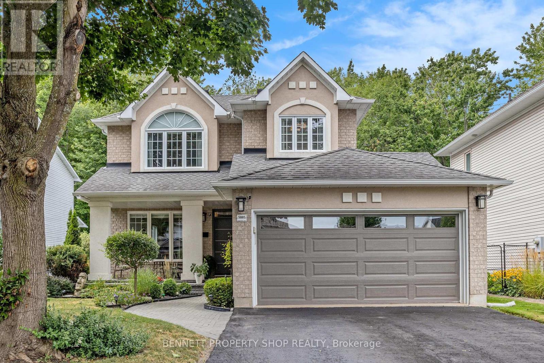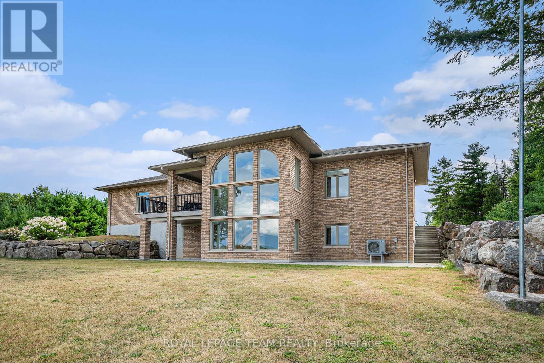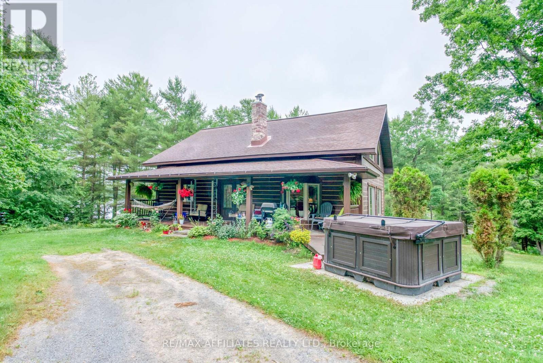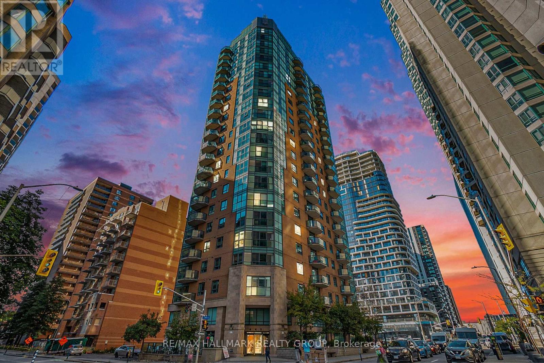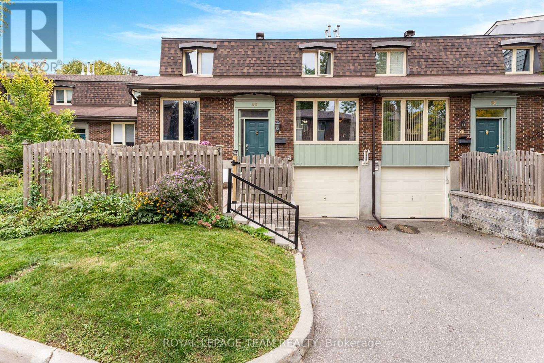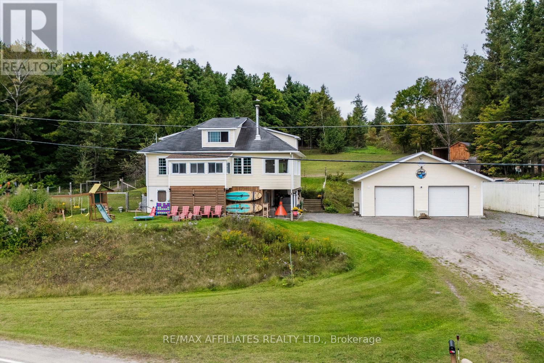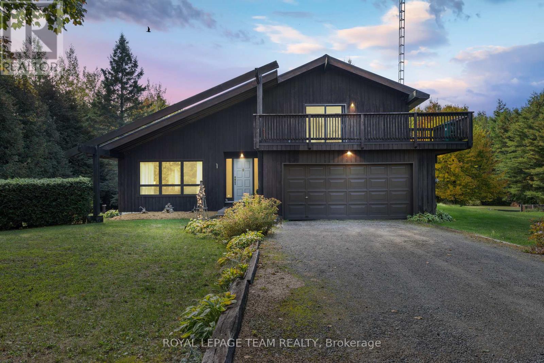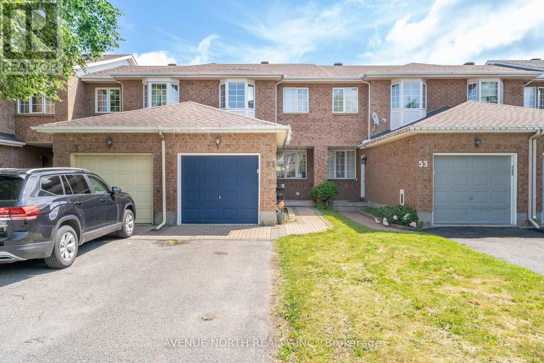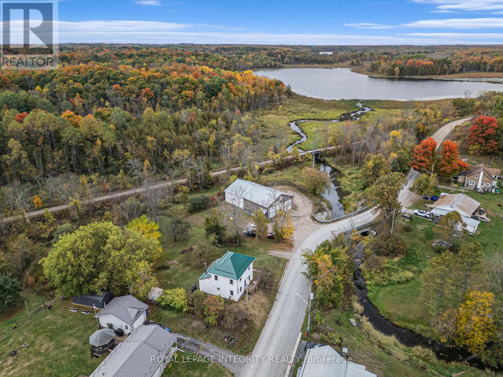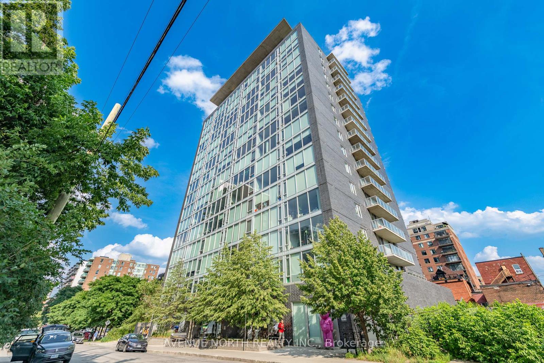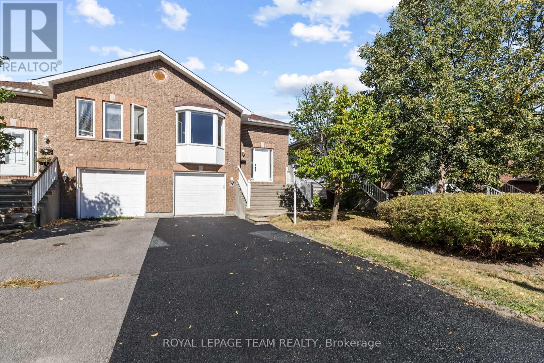Ottawa Listings
1008 - 555 Brittany Drive
Ottawa, Ontario
Welcome to this beautifully appointed 1-bedroom + den, 1-bathroom condo offering comfort, functionality, and an unbeatable location in desirable Manor Park. Thoughtfully designed for modern living, this spacious unit features a smart layout with tasteful updates throughout. The renovated kitchen (2015) offers ample cabinetry, generous counter space, and a large pantry perfect for cooking, hosting, or enjoying quiet meals at home. The open-concept living and dining area is filled with natural light thanks to oversized windows and provides direct access to a private balcony with peaceful, tree-lined views and nearby trails ideal for morning coffee or evening relaxation. The versatile den with double French doors adds valuable flexibility perfect for a home office, guest space, workout room, or reading nook. The bright primary bedroom features a walk-in closet and serene views, creating a cozy retreat. The spacious 4-piece bathroom includes a deep soaker tub and a separate shower for a spa-like experience. Additional features include generous in-unit storage, a well-maintained building with outstanding amenities: a fitness center, sauna, library, party room, outdoor pool, and laundry facilities. All of this just minutes from downtown Ottawa, as well as near by groceries, shopping, parks, trails, Montfort Hospital, restaurants, schools, NRC, LRT & public transit. Whether you're a first-time buyer, downsizer, or investor, this condo offers the perfect blend of lifestyle, location, and value. 24 hours irrevocable on all offers. (id:19720)
Royal LePage Integrity Realty
1 - 5 Timberview Way
Ottawa, Ontario
This MODERN 2 bedroom, 3 bath Townhouse offers 1200 Sq feet of living space over 2 levels. LOADED WITH UPGRADES inside and out and is ideally situated in a QUIET, PRIVATE location adjacent to NCC land. Large principal rooms provide ample space for living, entertaining, sleeping! UPGRADES over the past 4 years include: new wide plank laminate flooring, custom blinds, kitchen appliances '20, washer & dryer '21, new wood burning fireplace and chimney '24, 3 new windows '21, some new counters '25, new baseboard heaters '20, updated bathrooms '20, new air conditioner '24, sliding barn doors on lower level, freshly painted, new front stairs, landing and railings. The functional kitchen provides loads of counter and cabinet space, stainless appliances, and breakfast bar with pass thru. There is a convenient 2 piece main level bathroom. Furniture placement is a breeze with the open concept living / dining areas with large windows and new fireplace. On the lower level you will find 2 large bedrooms, storage and laundry. The Primary bedroom has 2 spacious closets and a 3 piece Ensuite. There is also a full 4 piece bathroom on this level serving the 2nd bedroom which has a walk-in closet plus an additional storage closet. This home offers an ideal outdoor space to relax with a rarely offered large patio within a partially fenced yard. There are also 2 enclosed storage areas and the included parking spot right outside the door. Additional parking is available for rent and there is lots of visitor parking on site. Close to all amenities, restaurants, DND, Trans Canada Trail and public transit. This home is MOVE-IN READY and offers flexible closing! Book your showing today! (id:19720)
Royal LePage Team Realty
2605 Highway 17 Cumberland Highway
Ottawa, Ontario
Beautiful treed waterfront property IS BEING SOLD FOR LAND VALUE ONLY. No access to the interior of the existing structure. Property needs new septic tank. (id:19720)
Coldwell Banker Sarazen Realty
20 Garden Avenue
Perth, Ontario
Not all townhomes are created equal. This end-unit in Perthmore comes with the kind of extras that make daily life easier and more enjoyable: a private double driveway, a partially insulated double car garage, and a large fully-fenced yard enhanced with mature hedges and gardens. From the curb appeal to the large outdoor space, this feels more like a detached home yet at an accessible price point. Step inside to a bright and updated main floor. The kitchen features freshly painted cabinetry and a decorative backsplash (2025), opening to a dining area with warm hardwood floors. Just beyond, the living room offers a cozy gas fireplace and new patio doors (2025) that walk out to the large deck and backyard. A refreshed powder room with new vanity adds style and function on this level. Upstairs, three comfortable bedrooms and a full bathroom provide space for the family. The finished lower level adds flexibility with a den, rec room, bathroom, and laundry room. Peace of mind comes with recent updates, including windows and patio doors (2025), roof (2020), and A/C (2020). Move-in ready with fresh paint in the main living and kitchen area (2025), tidy interiors, and landscaped gardens, this home combines convenience, style, and space in one of Perth's most desirable neighbourhoods. Welcome home! (id:19720)
RE/MAX Affiliates Realty Ltd.
2023 Vincent Street
Ottawa, Ontario
Well maintained 3 bedroom, 1.5 bath home with a detached garage and double interlock driveway with parking for multiple vehicles, located on a quiet street in desirable Elmvale Acres. Set on a good-sized corner lot, this home is close to schools, hospitals, shopping, public transportation, and just a short commute to downtown and the Glebe. Updates include shingles with transferable warranty (April 2024), furnace (2014), and central air (2017). The lower level offers a spacious rec room with a gas fireplace, a 2-piece bath, den, workshop, laundry room, cold storage, built in dart board, wet bar and plenty of storage. Side door with direct access to basement allows for suite potential. Long-time owner home with great potential in a prime location. (id:19720)
RE/MAX Hallmark Realty Group
619 Dundonald Drive
Ottawa, Ontario
Facing Lamprey park is this this amazing sun-filled residence exuding timeless charm with its inviting wraparound porch and showcases thoughtful upgrades throughout.The main level offers a seamless open-concept design with 9-foot ceilings and gleaming hardwood floors, creating an effortless flow between the elegant dining area and the spacious living room, complete with a cozy gas fireplace. The chef-inspired kitchen is a true showpiece, featuring stainless steel appliances, a sleek hood fan, quartz countertops, a large island with breakfast bar, and refined lighting with pot lights throughout. Upstairs, rich hardwood floors and a striking staircase lead to a versatile loft with soaring cathedral ceilings an ideal retreat for a home office or lounge. The serene primary suite boasts a walk-in closet and a spa-like 5-piece ensuite, complete with double granite vanities, a freestanding soaker tub, and a glass-enclosed shower. Two additional bedrooms, a stylish full bath, and a convenient laundry room complete the upper level. Outside, the PVC-fenced backyard offers privacy and low-maintenance enjoyment.This exceptional property is just steps from River Mist Park, within walking distance to top-rated schools, and only minutes from the Minto Recreation Centre, shopping, dining, and public transit. A perfect balance of elegance, comfort, and conveniencethis home truly has it all. ** This is a linked property.** (id:19720)
Coldwell Banker First Ottawa Realty
65 Vanier Road
Ottawa, Ontario
Welcome to your new home in this charming community of Bellwood Estates! Located in the heart of Bells Corners, you will enjoy being walking distance to shopping, recreation, and all the conveniences you could possibly need. The large deck creates an inviting approach to the front door and is the perfect spot for enjoying your morning coffee, or an evening cocktail watching the sunset. Recently painted in a fresh, neutral palette and updated with easy-care laminate flooring throughout, this 2-bedroom, 2-bathroom home feels bright, modern, and move-in ready. The large eat-in kitchen is truly the heart of the home, with an eat-up peninsula, plenty of cupboard space, and tons of room for family and friends to gather, with the added convenience of a BBQ deck just outside the patio doors. The spacious primary bedroom offers walk-in closet as well as a private ensuite featuring a walk-in shower with a built-in seat and assistive features for added comfort and peace of mind. The second bedroom is ideal for hosting guests or working from home. Enjoy the convenience of a second, full 4 piece bath and a full-sized front-loading washer and dryer adjacent the main bath. A large shed provides all the storage you could need, or would be ideal for a workshop. This home offers warmth, practicality, and a wonderful lifestyle in a welcoming neighbourhood. Monthly fee of $789.62 (that will be the price for new owner) covers land lease, property taxes, common area grounds & roads maintenance and garbage collection. All offers are conditional on approval by Parkbridge Homes. (id:19720)
Solid Rock Realty
283 Infusion Private
Ottawa, Ontario
FANTASTIC LOCATION RENTAL! Barrhaven Terrace Home 2 BEDS, 1.5 BATHS! This bright home is spacious & carpet free w open space concept on the main floor w large windows. Access a large balcony (10'5" x 8'5") from the kitchen/ living room area. Two-piece bath on main floor. Kitchen features Stainless Steel appliances, tiled backsplash, upgraded cabinetry, plenty of counter space & an island that has seating for 2 or 3! Upper-level hosts spacious bedrooms, 3-pcs bath. Convenient stacked laundry next to the bedrooms. A path next to the building leads to Longfield to access Market Place Shopping w Walmart, Cinema, Restaurants, Medical & Dental Clinics and so much more. Easy access to Chapman Mills Transitway! Walking distance to 4 parks including a water park & 4 schools! PARKING #8. You have got to Love That Home! Tenants must agree to follow Condo rules. No pets, no smoking or vaping please. Credit check & proof of employment w rental application required. The landlord is OFFERING a $50/month REBATE if rented prior to October 15/2025(as per F244) (id:19720)
Royal LePage Team Realty
39 Sable Run Drive
Ottawa, Ontario
Welcome to 39 Sable Run Dr - Tranquil Adult Living in the Heart of Stittsville! Nestled in a sought-after adult lifestyle community, this charming 2+1 bedroom, 3-bathroom bungalow offers comfort, style, and low-maintenance living. With great curb appeal, a paved driveway framed by interlock, and a newly installed garage door on the oversized single garage, the home makes a welcoming first impression. Step onto the lovely front porch, great spot for morning coffee or evening wine, and into a bright, spacious foyer featuring tile flooring and a double-door coat closet. A versatile front bedroom, currently used as a den, adds flexibility to the layout. Main floor laundry room includes a closet and direct access to the garage for added convenience. At the heart of the home is a beautifully updated kitchen w/tile flooring, stainless steel appliances, refreshed cabinetry, stylish backsplash, breakfast bar, and countertops. The open-concept living and dining areas feature rich hardwood flooring, fresh designer paint, and large windows that flood the space with natural light. A gas fireplace adds warmth and ambiance. The patio door leads to the private backyard oasis. The primary bedroom boasts soft carpeting, custom shutters, a walk-in closet, and a 4-piece ensuite complete with a soaker tub, shower, toilet, and vanity. Downstairs, the fully finished lower level includes a cozy family room with a freestanding gas stove, a third bedroom, and a convenient two-piece bath (with space to convert into a full bathroom). You'll also find a large utility/storage room and a workshop area with ample storage. The fully interlocked backyard features a beautiful stone patio and steps, surrounded by tall hedges and mature trees, creating a serene, private retreat. This well-maintained home combines comfort, functionality, and privacy in a quiet, friendly neighborhood ideal for downsizers, empty nesters, or anyone looking for relaxed living with easy access to amenities. 24 hrs irrev (id:19720)
Coldwell Banker First Ottawa Realty
22 Castlegreen Private
Ottawa, Ontario
Welcome to this move-in ready home offering ample living space over multiple levels + a fully finished WALKOUT lower level! Located in the popular Hunt Club area, this home is within walking distance to great schools, multiple parks & walking/biking trails. Stepping into the roomy foyer, you make your way up to the main floor which hosts an open concept kitchen that offers plenty of cabinet & counter space, adjacent eat-in area and convenient access to the front balcony which brings in tons of natural light. Across the kitchen is a spacious living room with hardwood floors, big windows, pot lights, wood fireplace with stone accent wall and sliding privacy doors. Upstairs you find a large primary bedroom with hardwood floors & wide closet, a well-sized 2nd bedroom which also has hardwood floors, a full main bathroom and a laundry closet. The WALKOUT lower level has direct access from both the back patio door & garage and can be used as a rec room, home office, gym area or as an in-law suite, offering flexibility to the new owner. The lower level has its own bathroom, shower, custom Murphy bed as well as laundry area with newer washer & dryer (2024). The backyard showcases a zeroscape space with newer PVC fencing (2021), modern composite deck (2024) & shade-providing gazebo (2024). Great bonus features include completely rebuilt front composite steps & porch (2024), heated garage, smart front door lock, Nest thermostat & room to park 3 cars (2 driveway + 1 garage). Short drive to various shopping centers, restaurants and easy highway access. Well managed complex with very low monthly fees! (id:19720)
RE/MAX Affiliates Realty Ltd.
452 Riverboat Heights
Ottawa, Ontario
Begin your new chapter in this beautifully maintained 2 bedroom, 2 bathroom townhome located in a vibrant, family oriented neighbourhood. Spread across three levels, this thoughtfully designed home offers both comfort and functionality. Inside, you'll find a spacious foyer and a good-sized laundry room on the ground level. The second level features an open concept living and dining room with abundant natural light and a functional layout, and access to a private balcony. The kitchen includes four stainless steel appliances, granite counters, ample cabinetry, and a breakfast bar. Upstairs hosts the primary bedroom with a walk-in closet, a nicely sized second bedroom and a full 4-piece bathroom. With a single car garage and additional driveway parking, convenience is right at your doorstep. Ideally situated just steps away from Half Moon Bay Elementary School, this home is perfect for young families or professionals seeking a peaceful community with excellent amenities close by. (id:19720)
Royal LePage Team Realty
5885 Gladewoods Place
Ottawa, Ontario
Nestled in Chapel Hill, one of Ottawa's most prestigious eastern suburbs, this jaw-dropping home backs onto a lush forest, offering unparalleled privacy with no rear neighbours. Meticulously updated, it boasts gleaming new hardwood floors, a sleek modern banister, fresh paint, contemporary lighting, and stylish new doors throughout. The heart of the home is its cozy fireplace, where you can unwind while gazing out at the ever-changing forest landscape, a breathtaking view that feels like a private retreat. The upstairs primary bedroom is a sanctuary, featuring a one-of-a-kind walk-in closet and a fully renovated master bathroom with luxurious finishes. Downstairs, the space dazzles with modern flair, including a renovated fourth bedroom perfect for guests or a home office. Every detail of this home exudes sophistication and comfort. Beyond its beauty, the location is unbeatable, with easy access to top-rated schools, endless green spaces, and every amenity you could need, from shopping to dining. This Chapel Hill gem combines serene seclusion with urban convenience, making it the ultimate dream home for those seeking both elegance and tranquillity in a vibrant, highly regarded community. (id:19720)
Bennett Property Shop Realty
393 Hazley Bay Drive
Laurentian Valley, Ontario
Stunning Custom Bungalow on Hazley Bay. A True Ottawa River Retreat. Welcome to this exceptional custom-built bungalow, perfectly situated on the beautiful shores of Hazley Bay with panoramic views of the bay and the island. This stunning home offers the ideal balance of luxury, comfort, and nature a true turn-key retreat on the Ottawa River. Designed with today's lifestyle in mind, the open-concept layout showcases a breathtaking two-storey atrium window, flooding both levels with natural light and offering incredible views from every angle. The Main Level Feature's a spacious open-concept kitchen with a large island and solid stone countertops perfect for entertaining. Flexible living and dining spaces allow for multiple furniture arrangements. Expansive primary bedroom with hardwood flooring and double walk-in closets.Gorgeous hardwood floors throughout. On the Lower Level, enjoy the same spectacular views through the 20-foot atrium window. A massive family room, perfect for gatherings or relaxing evenings.Two additional bedrooms.Second kitchen/laundry room with convenient walk-out access to a covered patio. Additional Highlights include an attached, insulated 2-car garage. Detached, heated and insulated 4-car garage/workshop ideal for a studio, future living space, or the ultimate Man Cave. The 3.2-acre lot features natural rocky outcroppings, serene views of the conservation area, and visits from local wildlife, including Blue Herons nesting in the bay. This meticulously maintained home offers a rare opportunity to own a private waterfront paradise with room to grow, entertain, and unwind. A must-see for buyers seeking a luxurious yet low-maintenance lifestyle in a picturesque setting.. Not to be missed! (id:19720)
Royal LePage Team Realty
1510 Devil Lake Road
Frontenac, Ontario
Stunning 3-Bedroom Log Home Near Westport on Quiet Christie Lake Escape to nature in this warm and inviting 3-bedroom, 2-bathroom log home located on the peaceful shores of Christie Lake, just off Devil Lake Road and minutes from Westport, Ontario. Set on a quiet, smaller lake where gas-powered motors are not used by residents , this property offers serenity, privacy, and a true connection to the outdoors. The home features a bright, open-concept layout with a spacious loft area, perfect for a family room, guest space, or home office. The partially finished walkout basement adds flexibility for future expansion or recreational use. Enjoy outdoor living from the large 8' x 40' deck, ideal for barbecues, entertaining, or simply relaxing in the fresh air. While the deck doesn't face the lake, you're just steps away from beautiful, clean water, perfect for swimming, kayaking, and fishing. Additional features include a hot tub, two storage outbuildings, and a peaceful, natural setting that invites relaxation and outdoor enjoyment. Christie Lakes calm, motor-free waters make it a true hidden gem for those seeking a slower pace and connection to nature. Whether you're looking for a tranquil year-round residence or a seasonal getaway, this property is a rare opportunity in the heart of the Frontenac region. (id:19720)
RE/MAX Affiliates Realty Ltd.
1601 - 445 Laurier Avenue W
Ottawa, Ontario
Welcome to The Pinnacle, a quiet, well-kept condo building in the heart of Centretown, where comfort meets convenience. This beautifully updated 2-bedroom, 2-bathroom corner unit offers 985 sq. ft. of sun-filled living space, framed by floor-to-ceiling windows that stretch across two walls.The layout is spacious and practical, with a large open-concept living and dining area that feels airy and relaxed. The kitchen is a standout, featuring stainless steel appliances (2022), quartz countertops, a tiled backsplash, and sleek, high-grade cabinetry with plenty of storage. Hardwood flooring runs throughout the unit, and custom living room built-ins add style and function.The primary bedroom includes its own en suite, while the second full bathroom features a luxurious walk-in tub offering a spa-like place to unwind at the end of the day.Unit includes underground parking (Level 3, Spot 4A) and a storage locker (Level 2, Unit 76). The Pinnacle offers a party room, two elevators, and secure entry, with just five units per floor for a quieter atmosphere. Across the street, a community garden and park provide a peaceful green space to enjoy with your morning coffee, and the Tech Wall Dog Park is just a few blocks away. You're surrounded by top restaurants, cafes, grocery stores, and transit connections, all just minutes from your door. Quick closing available! (id:19720)
RE/MAX Hallmark Realty Group
52 - 96 Beachview Private
Ottawa, Ontario
Tucked away on a quiet cul-de-sac, this end-unit condo townhome offers beautiful views of Mooneys Bay and breathtaking sunsets. The main floor features a bright open-concept living and dining area with oversized windows, a spacious eat-in kitchen, convenient laundry, powder room, and a versatile bedroom or office.Upstairs, you'll find two large bedrooms and a 4-piece bath, while the lower level provides a generous recreation room perfect for family living. A private front patio creates an ideal space for outdoor entertaining, and residents can enjoy a stunning outdoor pool overlooking the Rideau River.With direct access to Mooneys Bay Park, the beach, and nearby bike trails, plus close proximity to Carleton University, the LRT and downtown, this home combines comfort, location, and lifestyle all at an exceptional value. Ample Visitor Parking. Roof (2023) Furnace(2020) Windows (replaced before 2015) (id:19720)
Royal LePage Team Realty
1003 Silver Street
Ottawa, Ontario
Welcome to 1003 Silver! This beautifully updated 3-bedroom, 2 full bathroom townhouse in the heart of Carlington! Bright, stylish, and move-in ready, this home offers the perfect blend of comfort and convenience. The main level features an open-concept living and dining space filled with natural light, a stunning kitchen with quartz countertops, hexagon backsplash, recessed lighting, and a functional breakfast bar. Step out from the living area onto a large private patio perfect for barbecuing, entertaining, or unwinding outdoors.Upstairs, you'll find a spacious primary bedroom, two additional bedrooms, and a full bathroom. The fully finished lower level adds valuable living space with a large family room, a beautifully updated full bath, a laundry room with sink and folding station, plus extra storage. Enjoy easy access to the highway and some of Ottawas most vibrant neighbourhoods and amenities minutes from the Experimental Farm, Arboretum, Civic Hospital, Dows Lake, Little Italy, Westboro, Hintonburg, and an array of shops, parks, and paths.Notable updates include: Furnace (Dec, 2022), Stove (2022), A/C (2020), Roof (2019), Kitchen (2020), Basement Bath & Laundry Room (2018), Attic Insulation (2017), Humidifier (2021), and Vinyl Windows. Located in Glebe Collegiate Institute H.S and Nepean H.S boundaries. Annual association fee of $399.40 covers snow removal. (id:19720)
Real Broker Ontario Ltd.
5601 Centennial Lake Road
Greater Madawaska, Ontario
Welcome to your very own Lakehouse retreat! This home has incredible views of Centennial Lake and the surrounding hills and mountains. The spacious home sits on a beautiful piece of property with mature trees, a fenced in yard and a back deck that is perfect for entertaining. With the hot tub overlooking the water, what a great spot to wind down after a busy day. Lovingly maintained and cared for, this home is the perfect spot to raise a family and can even accommodate multi-generations with the first floor being used as an in-law suite. The large loft, equipped with a bathroom, offers space that can be used as a large bedroom, family room, play room, or is the perfect spot for an artists creative space, the possibilities are endless! If you are a nature lover or an outdoor adventurist, then you'll love that boating, swimming, fishing, snowmobiling, ATV and hiking trails and much more are all outside your door! This home is move in ready and is waiting for you to enjoy! (id:19720)
RE/MAX Affiliates Realty Ltd.
7268 Harnett Road
Ottawa, Ontario
Welcome to 7268 Harnett Road in North Gower - where mid-century modern design meets country living on 5 acres of peace and privacy! From the moment you step inside, this home invites you to kick off your shoes and stay awhile. The sunken living room with its soaring vaulted ceilings is the ultimate gathering spot, full of warmth and character. Oak and tile floors (2012) add timeless charm, while the bright kitchen floods with natural light and features ample cupboard space and customizable track lighting to set the mood for any occasion. The cozy bonus family room features a wood stove that's perfect for those winter days & nights, a perfect space to curl up with a cozy spot, a book, and a hot coco), and includes a walkout to the patio for summer BBQs and sunsets. Storage is plentiful, the attached double garage is a huge bonus, and practical perks like 200 amp service, central vac (believed to work), and a generator(included!). Upstairs, the spacious primary suite is a true escape with its own walkout deck, walk-in closet, den overlooking the living room, and a refreshed 3-piece ensuite with brand-new vinyl tile (2025). The two additional bedrooms are just as inviting, each with larger-than-average closets and space to grow. Outside, enjoy 1.5 acres of open grass for play, 3.5 acres of mature trees for privacy, and a handful of thoughtful upgrades including a tin roof (2002), updated bathroom tiles (2020 & 2025), a new back patio border (2024), and more. Whether you're curling up by the wood stove, hosting friends in the bright living room, or strolling your private acreage, this property delivers comfort, style, and lifestyle all in one. Don't just dream about it, come experience it! (id:19720)
Royal LePage Team Realty
51 Mullcraft Crescent
Ottawa, Ontario
Welcome to this fantastic opportunity to own a beautifully updated home with NO REAR NEIGHBOURS, nestled in the mature neighbourhood of Longfields, Barrhaven. Sitting on a deep 123 foot lot, this 3-bedroom, 4-bathroom residence has been thoughtfully designed, starting with a full brick exterior which leads into the renovated main level with new hardwood flooring in the living room, and recently installed pot lights. The kitchen features SS appliances, extended cabinetry, new 12x24 floor tiles, granite countertops, and tile backsplash. It also includes a new fridge (2025) and electric gas range (2025). A contemporary curved staircase leads to the second floor, where you'll find a spacious primary suite complete with a walk-in closet and 3-piece ensuite. The two additional bedrooms have custom closet setups, mixing functionality with style. The fully finished basement expands the living space with a generous recreation room, a 2-piece bath, laundry area, and ample storage. Outdoors, the private backyard is ideal for entertaining, offering a large deck, stone patio, and mature gardens. This location provides unmatched convenience with walking access to nearby daycares, schools, bus stops, and Barrhaven Marketplace. It's also within minutes to Fallowfield Train Station, Chapman Mills Marketplace, and Strandherd Crossing, Walmart, Costco, and more. Make this family-oriented home yours today! (id:19720)
Avenue North Realty Inc.
1081 Elm Tree Road
Frontenac, Ontario
Welcome to this charming century home in the picturesque community of Arden! Thoughtfully upgraded and lovingly maintained, it offers the perfect balance of small-town living and outdoor adventure. Inside, you'll find three spacious bedrooms upstairs and a full bath on the main floor, along with a cozy wood-burning fireplace that adds warmth and character.The large backyard has no rear neighbours and backs directly onto the Trans Canada Trail perfect for hiking, biking, and connecting with nature. A portion of the yard is maintained by the municipality, making upkeep easier. Just steps away are the firehall, post office, library, and a bridge leading to the municipal park, complete with a ball diamond, hockey rink, and pickleball courts. For even more recreation, the areas many lakes offer endless opportunities for fishing, swimming, and boating.Blending historic charm with modern updates, this home is ready to be enjoyed for years to come. Don't miss the opportunity to own a piece of Ardens history and be part of its welcoming community! (id:19720)
Royal LePage Integrity Realty
1109 - 300 Lisgar Street
Ottawa, Ontario
Enjoy urban living in the heart of downtown Ottawa with this charming 1-bedroom condo with extra-wide balcony and unobstructed views at SOHO Lisgar. The unit features a sleek built-in kitchen with quartz countertops, floor-to-ceiling windows that flood the space with natural light, and a spacious bathroom with elegant marble finishes. Step out onto the 11th-floor balcony and enjoy beautiful views perfect for your morning coffee or evening unwind. Located in one of Ottawa's most vibrant neighbourhoods, you're just steps from restaurants, charming cafés, shops, and entertainment. Whether you're dining on Elgin Street, catching a show at the NAC, or walking along the Rideau Canal, everything you need is right around the corner. The building also offers top-tier amenities including a gym, sauna, theatre, party room with full kitchen, outdoor lap pool, hot tub, and BBQ patio. Experience stylish downtown living with convenience, comfort, and a view don't miss out! (id:19720)
Avenue North Realty Inc.
94 Main Street
North Dundas, Ontario
Welcome to 94 Main Street, nestled in the heart of the charming village of Morewood. Built in1891, this beautiful three-bedroom century home seamlessly blends historic character with modern comfort. Step inside and admire the original tin ceiling in the dining room, vintage doors, and classic moldings each detail echoing the homes timeless character. Thoughtful updates throughout ensure contemporary standards of living, including a full family room rebuild completed in 2025. The project has a poured concrete foundation with a five-foot crawlspace, new windows, a steel roof, and a deck that overlooks the peaceful, private yard. This home offers the tranquility of country living without sacrificing convenience. Just steps away, you'll find a family-run, full-service convenience store and LCBO. A short drive connects you to grocery stores, pharmacies, hardware shops, restaurants, medical clinics, and Winchester Hospital. Recent upgrades include a new furnace, water softener, and hot water tank (2024), plus a washer and dryer (2020). This is a rare opportunity to own a piece of history lovingly maintained and ready to welcome its next chapter. Furnace, HWT, Water Softener, Bathroom Vanity (2024) (id:19720)
Right At Home Realty
183 Mountshannon Drive
Ottawa, Ontario
PREPARE TO FALL IN LOVE! Welcome to 183 Mountshannon Drive; a spacious SEMI-DETACHED home in heart of Barrhaven's most sought-after Longfields community. AMAZING POTENTIAL for an in-law suite or 1 BEDROOM APARTMENT in the WALKOUT basement! The main offers a bright and functional open-concept floor plan with generous living and dining areas. Updated flooring, and a charming bay window that fills the space with natural light. The large eat-in kitchen features plenty of cupboard and counter space along with brand new appliances (Stove, Refrigerator, Hood Fan, Dishwasher). A rare layout; all three bedrooms are located on the main level, each offering ample space, natural light, & beautiful laminate flooring. The WALK-OUT lower level boasts a spacious family room with a cozy gas stove, & 4th bedroom; providing versatility for your next home! The fully fenced backyard with storage shed offers plenty of room for outdoor play, gardening, or entertaining. Within minutes you'll find Barrhaven Town Centre, Costco, Strandherd Crossing, & a wide variety of shops, restaurants, schools, and amenities. Quick access to major roadways makes commuting downtown or across the city a breeze. This is the perfect opportunity for first-time buyers, investors, & downsizers looking for space, comfort, prime location, & INCREDIBLE OPPORTUNITY! Upgrades include: Roof 2015 (40yr shingles), Paint throughout 2025, Driveway sealing 2025, Luxury Vinyl Tile in bathrooms and kitchen 2025, Laminate flooring in basement 2025, Stove, Refrigerator, Hood Fan, Dishwasher 2025, Light fixtures 2025. *Some photos are virtually staged* (id:19720)
Royal LePage Team Realty




