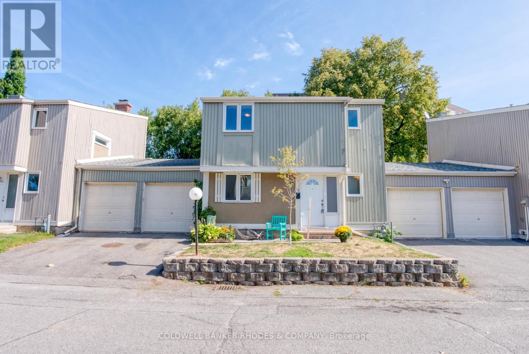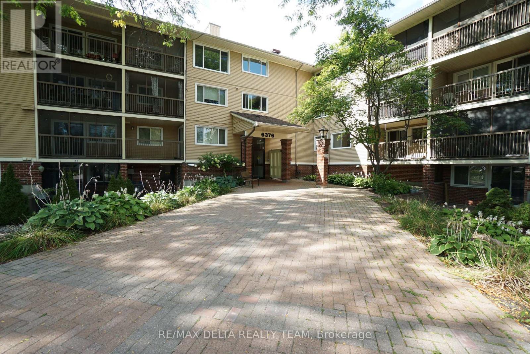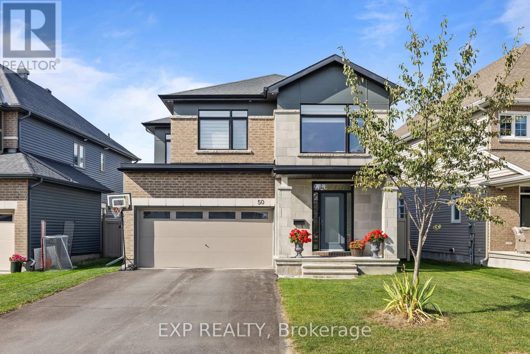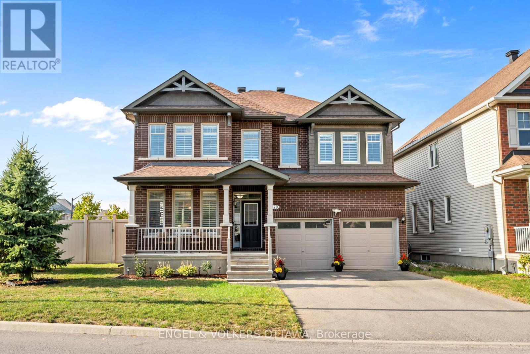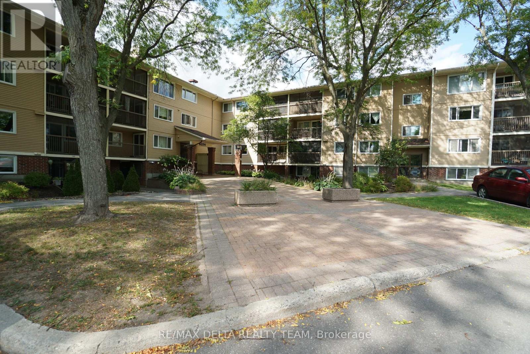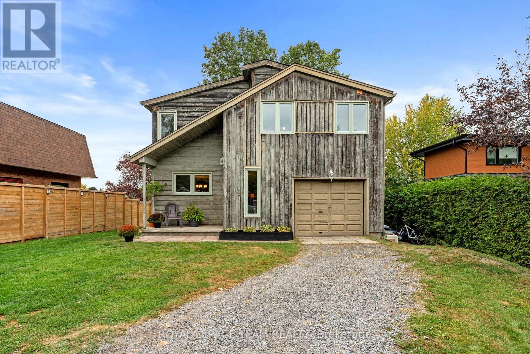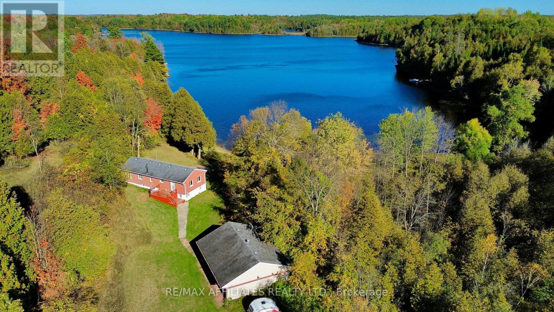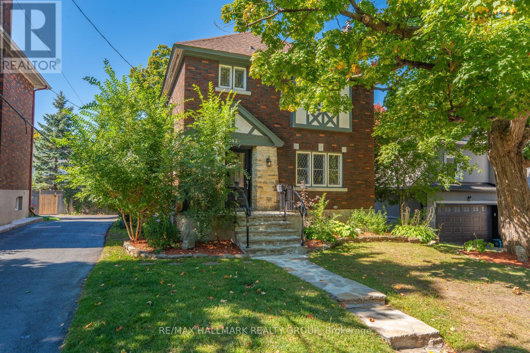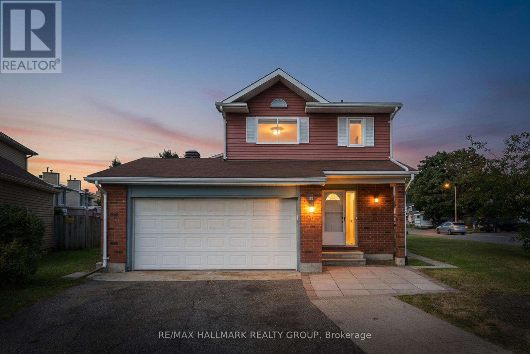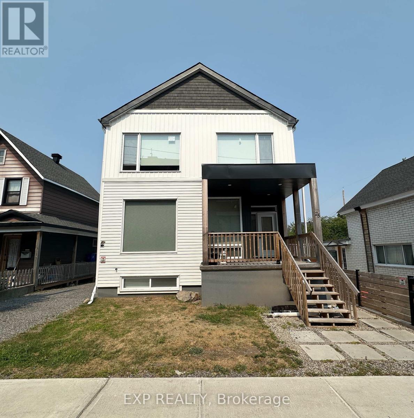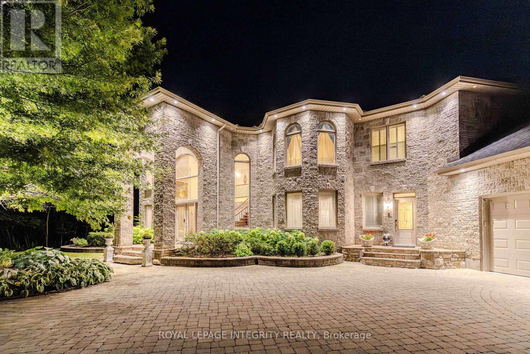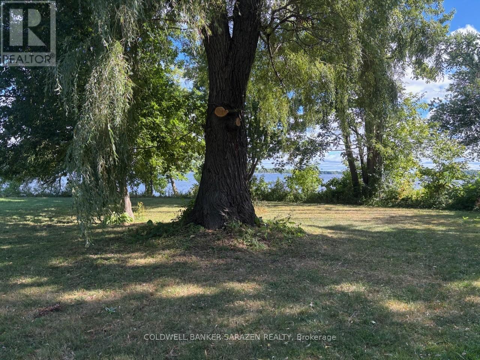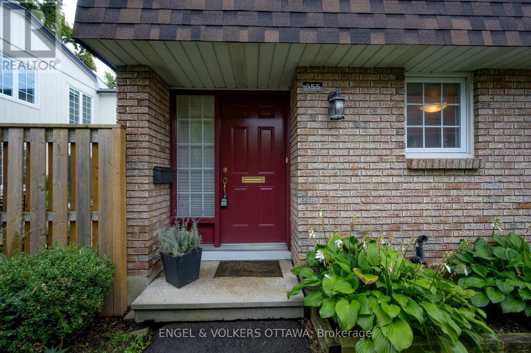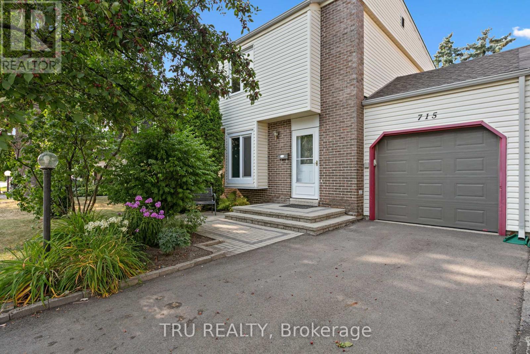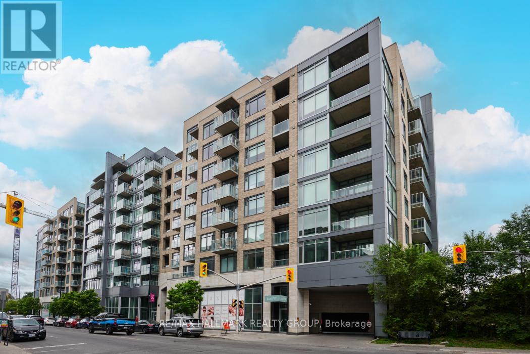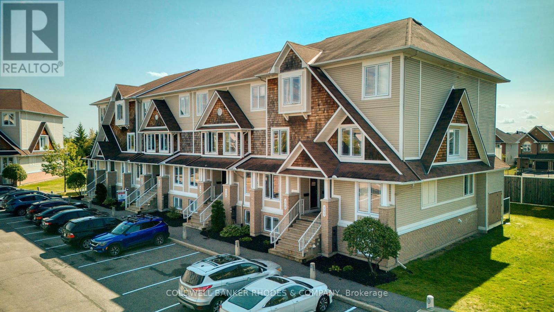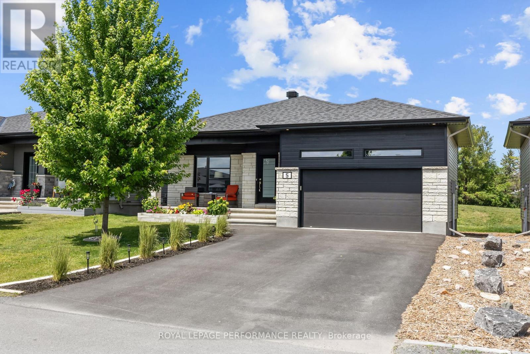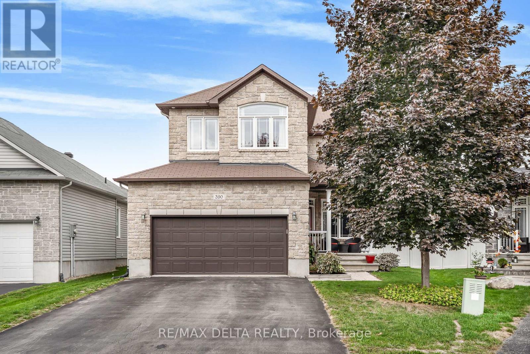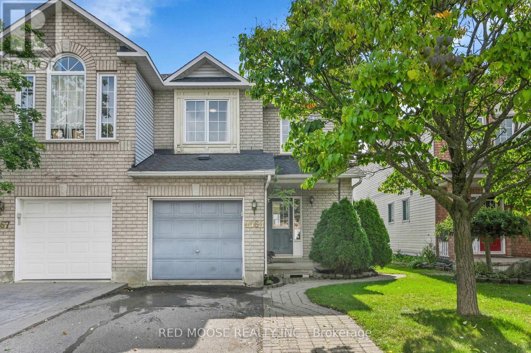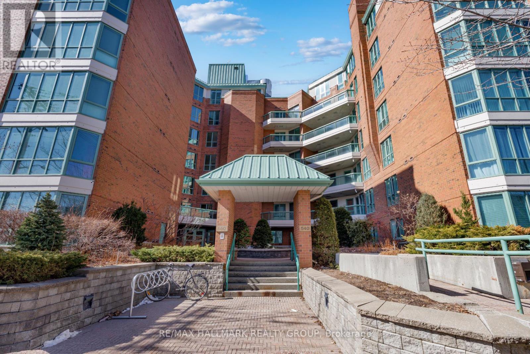Ottawa Listings
69 - 43 Jackson Court
Ottawa, Ontario
Welcome to 43 Jackson Court! Step into this beautifully maintained 3 bedroom, 1.5 bathroom, double car garage condo townhome in Kanata. Perfect fit for first time home buyers, savvy investors or anyone looking to downsize without compromise! Freshly painted and brand new carpeting throughout, this gem is ready for you to call home! Bright and functional main floor offers a home office, convenient powder room, airy kitchen with large windows, a formal dining room and a living room complete with a functional wood burning fireplace. Glass sliding doors off the living room open to the private fenced in backyard with no rear neighbours, surrounded by mature trees, with brand new sod. Upstairs, you will find three sun filled bedrooms with a modern 3 piece bathroom that has heated flooring! The open concept finished basement adds even more living space with a flexible area for a home gym, media lounge or play area. Basement also includes a large laundry area, utility room with tons of storage and a bathroom rough-in. Tucked away in a quiet community, but conveniently minutes from the highway 417, transit, restaurants and stores along March Road in Kanata. Monthly condo fee covers water, structure insurance, street snow removal, and outdoor pool. Book your showing today! (id:19720)
Coldwell Banker Rhodes & Company
412 - 6376 Bilberry Drive
Ottawa, Ontario
Modern 1 bedroom-1 bath condo located on top floor with beautiful views, in the popular low-rise building on Bilberry Drive. Walking distance to bike & nature paths along the Ottawa River, parks, playground, close to many amenities, schools, Place D'Orleans Mall and public transit with easy commute to downtown. Renovated kitchen with SS appliances, soft close cabinetry and breakfast bar. Spacious living/dining room with access to the fully screened-in balcony with unobstructed views. Generous size bedroom with a large and functional PAX IKEA wardrobe. Full 3-pc bath with soft close cabinets. In unit storage room. Pets permitted under 25lbs. Laundry on 3rd level. 24 hrs notice for all showings due to tenants. (id:19720)
RE/MAX Delta Realty Team
50 Angel Heights
Ottawa, Ontario
PREPARE TO FALL IN LOVE with this stunning 2020-built detached home showcasing a modern contemporary elevation on a 45 ft lot, upgraded with over $100K in premium finishes. The main floor features a dedicated living room, formal dining area, spacious family room, and a gourmet kitchen with quartz countertops, upgraded backsplash, walk-in pantry, premium cabinetry, gas stove, and top-quality appliances. Upgraded light fixtures and rich hardwood flooring flow seamlessly across the main level, staircase, and second-floor hallway, elevating the style and comfort of this home. Upstairs, retreat to the luxurious primary suite with a 5-pc ensuite, alongside three generously sized bedrooms, a 3-pc bathroom, and a versatile loft. The fully finished basement offers endless possibilities for a home gym, office, or recreation space, and includes a 3-pc rough-in for a future washroom. Outside, enjoy a fully fenced backyard that combines privacy, comfort, and style perfect for relaxing or entertaining. All this, just steps from scenic trails and parks, and only minutes from all the amenities Stittsville has to offer. (id:19720)
Exp Realty
379 Ardmore Street
Ottawa, Ontario
Welcome to 379 Ardmore Street! This meticulously maintained Westbrook model by Richcraft is for sale by the original owners. Flooded with upgrades including wainscotting, crown moulding, california shutters on each window and updated lighting - this home is a showstopper! Located on a premium corner with Western exposure that allows for afternoon sunlight to flood through. Approx. 3475 sqft of living space plus a finished basement there is room for a growing or multi-generational family. The gourmet kitchen features granite countertops, stainless steel appliances with gas stove hookup, a walk-in pantry and servery making it an entertainers dream. Host holidays dinners in your formal dining room, or everyday meals in the breakfast nook. Off of the kitchen is a spacious family room with gas fireplace. The main floor den can be used as an office or bedroom with a full bathroom beside. Upstairs boasts 4 large bedrooms each with it's own access to an en-suite bathroom and walk-in closet. The primary bedroom offers a luxury en-suite with a soaker tub, glass shower and double vanity sink. The basement has been fully finished with a 890 sqft of living space and with an optional 6th bedroom. Perfect for movie nights, a home gym or play area. Enjoy summer nights in your fenced in backyard and cooking with your gas BBQ. Fantastic location surrounded by highly rated schools and minutes to transit, parks and everyday conveniences. OPEN HOUSE SUNDAY OCTOBER 5TH FROM 2-4PM! (id:19720)
Engel & Volkers Ottawa
1008 - 555 Brittany Drive
Ottawa, Ontario
Welcome to this beautifully appointed 1-bedroom + den, 1-bathroom condo offering comfort, functionality, and an unbeatable location in desirable Manor Park. Thoughtfully designed for modern living, this spacious unit features a smart layout with tasteful updates throughout. The renovated kitchen (2015) offers ample cabinetry, generous counter space, and a large pantry perfect for cooking, hosting, or enjoying quiet meals at home. The open-concept living and dining area is filled with natural light thanks to oversized windows and provides direct access to a private balcony with peaceful, tree-lined views and nearby trails ideal for morning coffee or evening relaxation. The versatile den with double French doors adds valuable flexibility perfect for a home office, guest space, workout room, or reading nook. The bright primary bedroom features a walk-in closet and serene views, creating a cozy retreat. The spacious 4-piece bathroom includes a deep soaker tub and a separate shower for a spa-like experience. Additional features include generous in-unit storage, a well-maintained building with outstanding amenities: a fitness center, sauna, library, party room, outdoor pool, and laundry facilities. All of this just minutes from downtown Ottawa, as well as near by groceries, shopping, parks, trails, Montfort Hospital, restaurants, schools, NRC, LRT & public transit. Whether you're a first-time buyer, downsizer, or investor, this condo offers the perfect blend of lifestyle, location, and value. 24 hours irrevocable on all offers. (id:19720)
Royal LePage Integrity Realty
412 - 6376 Bilberry Drive
Ottawa, Ontario
Excellent rental opportunity in Orleans! Modern 1 bedroom-1 bath condo located on top floor with beautiful views, in the popular low-rise building on Bilberry Drive. Walking distance to bike & nature paths along the Ottawa River, parks, playground, close to many amenities, schools, Place D'Orleans Mall and public transit with easy commute to downtown. Renovated kitchen with SS appliances, soft close cabinetry and breakfast bar. Spacious living/dining room with access to the fully screened-in balcony with unobstructed views. Generous size bedroom with a large and functional PAX IKEA wardrobe. Full 3-pc bath with soft close cabinets. In unit storage room. Pets permitted under 25lbs. Laundry on 3rd level. 1 parking space included. 24 hrs notice for all showings due to tenants.**Requirements: all offers to lease to be accompanied by recent credit report, rental application, copy of IDs, proof of income & employment/pay stubs. Tenant content insurance mandatory. Available after November 1st. Pictures are prior to current tenancy. (id:19720)
RE/MAX Delta Realty Team
1119 Firefly Lane
Ottawa, Ontario
*** SUNSET OPEN HOUSE SUNDAY OCTOBER 5TH FROM 5-7 PM *** Nestled on Mahogany Harbour, 1119 Firefly Lane offers one of the rare opportunities to own true waterfront in Manotick, located on an ultra exclusive lane of just five homes facing the harbour. Step inside this two-storey, 1,591 sqft residence to a bright, open floor plan where main-level living flows seamlessly to a back wall of windows and sliding doors- perfect for soaking in the scenery or stepping out onto your new deck and private dock. The layout includes 4 comfortable bedrooms and a renovated bathroom upstairs, plus a convenient bath on the main level. While the basement is an unfinished crawlspace, it offers potential for storage or future expansion (pending your vision). The single-car garage and well sized 57 x 136 ft lot offer both practicality and privacy with the large trees in the back yard. Location is a big win: this is Manotick living at its finest. You're within easy walking distance to Manotick Village, parks, and local schools like Manotick Public School, St. Leonard Catholic, and St. Mark Catholic High School. For higher grades, South Carleton High School. Landmarks like Watsons Mill sit steps away and speak to the deeply rooted charm of the village. This is more than a home- its a lifestyle: morning paddles off your own dock, cookouts on your new deck overlooking still waters, strolls into the village for coffee or markets, and a lifetime of sky painted sunsets, 1119 Firefly Lane is ready for its next chapter. Updates include (2025) Deck and dock, (2024) Fully renovated upstairs bathroom, (2023) Heat pumps, (2023) Pressure tank, (2023) Upstairs flooring, (2012) Windows, patio door. (24 hour irrevocable on all offers) (id:19720)
Royal LePage Team Realty
1009 Gardiner's Road
Frontenac, Ontario
Welcome to your private retreat on the shores of Bull Lake. Nestled on 7.61 acres, this brick bungalow delivers the perfect balance of privacy, comfort, and true waterfront lifestyle with the bonus of a detached 3-car garage. The main floor features a spacious entrance, multiple sitting rooms with beautiful views of the water, a bright dining area, and a convenient 3-piece bath. You'll also find a comfortable bedroom, warm hardwood floors, and a thoughtfully designed kitchen with a central island - an inviting space for both everyday living and entertaining.The lower level expands your options with an office, second bedroom, and utility space. Outside is where this property truly shines. Start your mornings with coffee and views of the lake from the expansive deck, spend afternoons swimming or casting a line, explore the property, and finish the day gathered by the fire under a sky full of stars. With panoramic views in every season, you will enjoy autumn colours, winter serenity, spring renewal, and endless summer fun all from your own backyard.This is more than a home its a lifestyle. A rare opportunity to own acreage, privacy, and year-round waterfront. Whether you're seeking a permanent residence or a four-season retreat, this property is ready to welcome you home (id:19720)
RE/MAX Affiliates Realty Ltd.
242 Harmer Avenue S
Ottawa, Ontario
Welcome to this attractive red-brick single family home, boasting a rare double car garage, nestled in the sought-after Civic Hospital area. Fantastic location steps to the Experimental Farm, Dows Lake and vibrant Hintonburg, or take a walk over the Jackie Holzman footbridge to the trendy shops and dining spots of Wellington Village. This home seamlessly blends historic charm with modern updates, character features include hardwood floors, arched doorways and beautiful leaded glass windows. Upon entry you'll be greeted by a spacious foyer which leads to an inviting living room with large windows and wood-burning fireplace. Elegant formal dining room features a charming alcove and plenty of space to host large gatherings. Stunning kitchen renovation (2025), boasting quartz counters, breakfast bar and brand new stainless steel appliances. Desirable main floor family room framed by windows and offers access to the backyard. The second level features three good-sized bedrooms and an updated 4-piece main bathroom. The finished basement adds versatility with a spacious rec room/guest bedroom, pot lighting, a full bathroom with glass shower, laundry area, and plenty of storage. Enjoy the west-facing backyard, complete with a large deck, ideal for outdoor entertaining and summer evenings. An exceptional lifestyle awaits in one of Ottawa's most coveted neighbourhoods! 48 hour irrevocable on all offers. (id:19720)
RE/MAX Hallmark Realty Group
55 Fair Oaks Crescent
Ottawa, Ontario
**OPEN HOUSE SUNDAY, OCTOBER 5, BETWEEN 2-4PM** Welcome to this spacious 3 bedroom, 4 bathroom detached home, perfectly positioned on a large corner lot. With no houses across the street, you'll enjoy open views of wide green lawn space. Inside, an inviting open concept living and dining area is brightened by large windows and anchored by a wood-burning fireplace, creating a warm, welcoming atmosphere. The eat-in kitchen offers plenty of cupboard space, a double sink, a side window for extra light, and a breakfast area with patio doors leading to the backyard - perfect for everyday living and entertaining. Upstairs, the primary bedroom features a generous three-door closet and a private 4-piece ensuite, while two additional bedrooms and a full bath provide comfortable family or guest accommodations. Throughout, luxury vinyl plank flooring adds a modern touch, and two updated bathrooms bring fresh appeal. The lower level expands your living options with a recreation room complete with a kitchenette/wet bar and convenient side door access, ideal for hosting or multi-generational use. A separate den/office, laundry room, and utility area add flexibility and practicality. Outside, a small patio offers a quiet spot to relax, while the large yard provides plenty of space for play or gardening. Close to public transit, walking paths, parks, the Nepean Sportsplex, and a wide variety of shopping and dining options, this home delivers comfort, convenience, and room to grow! (id:19720)
RE/MAX Hallmark Realty Group
6272 Sablewood Place
Ottawa, Ontario
Welcome to this bright and inviting 3-bedroom, 3-bathroom semi-detached home in the heart of highly sought-after Chapel Hill, perfectly located on a quiet street and set on a rare pie-shaped lot with no rear neighbours! This property offers privacy, space, and convenience all in one! Step inside to a spacious foyer with mirrored closet doors leading to the sun-filled living and dining areas, featuring gleaming hardwood floors, crown moulding, pot lights, and large windows that flood the space with natural light. The eat-in kitchen boasts abundant cabinetry, a double sink, full appliances, and a breakfast nook with direct access to the backyard deck - ideal for morning coffee or family barbecues. Upstairs, you'll find three well-sized bedrooms with laminate flooring throughout. The primary suite includes a walk-in closet and a 4-piece ensuite with a standing shower and separate soaker tub. Two additional bedrooms share a full bath, perfect for family or guests. The finished lower level offers even more living space, complete with a cozy gas fireplace, crown moulding, a dedicated laundry room, a utility room, and plenty of storage. Outside, enjoy a private, fully fenced backyard with mature trees and shrubs, a deck, a brick patio for entertaining, and a convenient side-yard pathway with gate access. A charming front porch adds to the home's curb appeal. Located close to everything - parks, schools, public transit, recreation, library, shopping, restaurants, Landmark Cinemas, MOVATI gym, and more - this home truly offers the best of Chapel Hill living! (id:19720)
RE/MAX Hallmark Realty Group
3 - 839 Kirkwood Avenue
Ottawa, Ontario
Prime location in Ottawa this fully renovated 2-bedroom apartment is in a well-maintained six-unit brick building. The unit boasts a generous open-plan layout featuring a sizable living area, a bright modern kitchen with sleek stainless steel appliances. Two generous-sized bedrooms adjoin the main bathroom for convenience. Residents can utilize the shared coin laundry facilities and individual unit storage lockers are located in the lower level, accessible via a rear staircase. (id:19720)
Exp Realty
A - 25 O'meara Street
Ottawa, Ontario
Luxury 3-Bedroom Semi-Detached just steps from the best that Hintonburg has to offer. This 2,000 sq. ft. semi-detached rental combines luxury living with urban convenience. Thoughtfully designed with high-end finishes throughout, the open-concept main floor is perfect for entertaining, featuring floor-to-ceiling windows that fill the home with natural light. Upstairs, the spacious primary suite offers a walk-in closet and a spa-like ensuite with a soaker tub and glass shower. Two additional bedrooms, a stylish 4-piece bathroom, a convenient laundry room, and a versatile loft ideal as a home office or reading nook complete the upper level. This home is more than a rental; it's a lifestyle in one of Ottawa's most sought-after neighbourhoods. One surface parking space at the rear. Tenants are responsible for all utilities. Water is fixed at $50/month. Rental application, valid ID, credit check, and income verification required with all offers to lease. Available October. 1, 2025 (id:19720)
Exp Realty
2158 Old Prescott Road
Ottawa, Ontario
From the outside, this charming bungalow appears to be a classic home nestled on a serene man-made lake but step inside and you'll find a beautifully designed interior full of thoughtful spaces and modern comforts. The main floor offers a bright primary bedroom with a large walk-in closet and cheater door to a spacious bathroom. You'll also find a cozy family room, a welcoming living room, and a kitchen with granite counters, a large pantry, and access to a formal dining room. The kitchen, living room, and primary bedroom all face the water, offering stunning views and a deep sense of connection to nature. Step through the kitchen onto a beautiful deck ideal for morning coffee or sunset dinners. The main floor bathroom includes laundry hookups for added convenience. Upstairs, a charming loft provides bonus space perfect for a yoga studio, art nook, office, or retreat. The walk-out lower level includes two spacious bedrooms, a third bonus room, a full bathroom, sitting area, and a large storage space. It's wired for a potential in-law suite with a roughed-in kitchen. Every bedroom faces the water, offering peaceful mornings and unforgettable sunsets. The lake is shared with only three other homes, no public access and no motorboats allowed ensuring quiet, nature-filled surroundings perfect for swimming, paddleboarding, and winter skating. Pride of ownership shines through out this meticulously maintained home is a true retreat full of potential. You must see it in person to truly appreciate it. Extras/Updates High-efficiency Verdon windows/doors (2024) with transferable warranty, heat pump (2 021), attic insulation added, roof (2014), freshly repainted exterior, two generator hookups, wood-burning fireplace, pellet stove, and pressure tank (2021). Main floor powder room has plumbing for main floor laundry. Downstairs has a rough in to add a kitchen. (id:19720)
Exit Realty Matrix
5884 Earlscourt Crescent
Ottawa, Ontario
A Masterpiece in Rideau Forest! This exquisite mansion blends the timeless elegance of a French château with contemporary luxury. Rich Jatoba cherry hardwood flows seamlessly across the main level and up the custom staircase, setting the stage for the dramatic two-story foyer. Every detail reflects superior craftsmanship, from Nevado plaster crown moldings and columns to custom draperies and curated light fixtures. At the heart of the home lies a chef-inspired kitchen, complete with premium appliances, custom cabinetry, and an expansive island. Flooded with natural light, the home offers serene, unobstructed views from every window. Relax in the panoramic all-season solarium with heated floors, or step out onto the private balcony off the primary retreat to immerse yourself in nature. The thoughtful layout includes a main-floor library, guest suite with a full ensuite, a separate entrance with mudroom, and a sprawling primary sanctuary. Each bedroom enjoys the privacy of its own ensuite bath. Outdoors, a professionally designed landscape and 2 luxurious pools create a resort-like oasis, perfect for private enjoyment or elegant entertaining. More than a home, this is a peerless showpiece offering the ultimate in family living and refined hospitality. (id:19720)
Royal LePage Integrity Realty
2605 Highway 17 Cumberland Highway
Ottawa, Ontario
Beautiful treed waterfront property IS BEING SOLD FOR LAND VALUE ONLY. No access to the interior of the existing structure. Property needs new septic tank. (id:19720)
Coldwell Banker Sarazen Realty
54 - 355 Kintyre Private
Ottawa, Ontario
Pristine inside and out, this fabulous townhome enjoys one of the best locations in the complex, offering both privacy and quiet. A west-facing patio and garden provide the perfect setting for morning coffee or evening barbecues with family and friends. Featuring 3 bedrooms, 2 full baths, and hardwood throughout, this home has been freshly painted and is move-in ready. The main level boasts an updated kitchen that flows seamlessly into the dining area and a spacious living room. Two patio doors, one from the kitchen and one from the living room create effortless indoor-outdoor living. Upstairs, you will find three generously sized bedrooms and a full bath. The lower level includes another full bath along with a large flexible space that can serve as a family room, media room, or whatever suits your lifestyle. A spacious utility room is perfect for hobbies or extra storage. (id:19720)
Engel & Volkers Ottawa
715 Mooneys Bay Place
Ottawa, Ontario
Client RemarksINCREDIBLE OPPORTUNITY! This rarely available semi-detached gem is ideally located just steps from the iconic Mooneys Bay Beach! Offering 3 bedrooms and 2.5 bathrooms, this lovingly maintained home is packed with upgrades: granite countertops, stainless steel appliances, new main floor laminate flooring, a fully finished basement with two spacious living areas and a full bath, heat new heat pump system, newer roof, high efficient furnace, windows, sauna, kitchen cabinets, deck, insulated garage and more. Carpets free home. Step outside and own the private backyard features a deck perfect for entertaining, along with a green space with fruit trees and perfect for gardening. .Imagine starting your day with views of Mooneys Bay, where you can stay active with jogging, biking, volleyball, soccer, swimming, tennis and more. With multiple parks and year-round outdoor fun, its a paradise for families. Conveniently located near public transit, top-rated schools (including universities and Algonquin College), shopping, festivals, the airport, and downtown Ottawa. Don't miss the chance to make this dream lifestyle your new reality! Few images are vitually staged. (id:19720)
Tru Realty
804 - 108 Richmond Road
Ottawa, Ontario
YOU'LL FALL IN LOVE THE MOMENT YOU STEP INSIDE THIS SUN-FILLED 8th-FLOOR SUB-PENTHOUSE AT QWest, OFFERING 1 BEDROOM, 1.5 BATHS, AND REFINED LIVING IN ONE OF WESTBORO'S MOST SOUGHT-AFTER ADDRESSES. Spectacular south-facing views soar above the historic Abbey, flooding the space with natural light and creating a truly uplifting atmosphere. Thoughtfully upgraded with over $12K in enhancements, including custom closet systems, elegant window coverings, and a full bathtub in place of the standard shower, this residence blends comfort with sophistication. The open-concept layout flows seamlessly from a sleek designer kitchen with quartz countertops and stainless steel appliances to living and dining areas with gleaming hardwood floors throughout. A rare powder room for guests complements the private ensuite bath, setting this floorplan apart. Exceptional building amenities rival luxury resorts: rooftop terraces with 360 views, BBQs and lounges, a fully equipped gym, theatre room, and stylish party space. Complete with underground parking and storage locker, this home offers unmatched convenience. Step outside into the vibrant energy of Westboro and Hintonburg, where shops, cafes, and restaurants await. With world-class amenities, thoughtful upgrades, and an unbeatable location, this is urban living at its finest. Tenant Occupied on a month to month basis, 24hrs Irrevocable and Schedule B on all offers. (id:19720)
RE/MAX Hallmark Realty Group
114 Brentmore Private
Ottawa, Ontario
Stylish and modern condo townhome located in the desirable Avalon neighbourhood of Orleans with TWO parking spots! Step inside and be greeted by a warm and inviting kitchen, equipped with stainless steel appliances and a bright breakfast area that is perfect for enjoying your morning coffee. The open-concept living and dining area flows seamlessly, featuring beautiful bamboo hardwood flooring. A patio door leads to the private balcony, which extends to a backyard space with a fenced rear for added privacy. A convenient powder room is also located on this floor. The lower level offers two generously sized bedrooms, each with their own 4-piece ensuite bathrooms and plenty of closet space. Both bedrooms plus the hallway offer laminate flooring. A laundry room and additional storage provide everyday practicality. This home also includes two dedicated parking spaces, with visitor parking readily available. Enjoy being steps away from Aquaview Park, where you can enjoy walking paths around the pond, many playgrounds and great schools nearby. This home is close to everything you need including shops, restaurants, and recreational amenities - all just a short drive or walk away. This home is the perfect place to enjoy a balance of convenience and tranquility. (id:19720)
Coldwell Banker Rhodes & Company
5 Matheson Street
North Stormont, Ontario
Welcome to 5 Matheson Street in Crysler! This beautifully designed detached bungalow offers the ideal combination of comfort, style, and functionality - perfectly situated in a quiet, family-friendly neighbourhood. Built in 2019, the home features a bright and open-concept main floor with 3 generous bedrooms, 1 full bathroom, and high-end finishes throughout. Enjoy the convenience of an attached 1.5-car garage and walk out from the kitchen to a spacious deck - ideal for entertaining or relaxing in your private backyard retreat. The fully finished basement adds even more versatility, offering a 4th bedroom, a 2nd full bathroom, a large rec room, and plenty of storage space. With modern appliances and thoughtful upgrades included, this move-in-ready home is a rare find you wont want to miss! (id:19720)
Royal LePage Performance Realty
390 Mercury Street
Clarence-Rockland, Ontario
Welcome to this stunning and inviting Woodfield Homes Cartier model, ideally situated in the sought-after Morris Village community on a premium fenced pie-shaped lot with no rear neighbours. This home features a 4' extension from the original floor plan, creating a larger eat-in kitchen, an expanded second-floor bedroom, and a more spacious basement. The main level boasts a bright foyer, private den/office, convenient washroom, and open-concept living spaces with gleaming hardwood and ceramic flooring. The large living room is enhanced by high ceilings and a cozy natural gas fireplace. The kitchen shines with newer granite counter tops, hood fan, fridge, and gas stove. Upstairs, you'll find three generous bedrooms, including a huge primary suite with a practical ensuite and walk-in closet. The newly finished basement offers a spacious recreation room, den (currently used as a bedroom), and a modern 3-piece bathroom. Step outside to enjoy a large rear deck with gazebo, a charming covered front porch, and an insulated double-car garage. Additional highlights include:Natural gas furnace, central air, air exchanger & central humidifier. Walking distance to YMCA, schools & amenities. Just 5 minutes drive to golf, clinic & shopping. Inclusions: Gas kitchen stove, refrigerator, dishwasher, hood fan, washer and dryer. This exceptional property combines modern comfort with thoughtful upgrades, making it a perfect choice for families and professionals alike. (id:19720)
RE/MAX Delta Realty
4569 Ogilvie Walk Crescent
Ottawa, Ontario
OPEN HOUSE Sunday October 5th from 2:00 to 4:00 pm. Rarely offered original owner Richcraft Huntsville SP End Unit townhouse in highly desirable Carson Grove. Easy access to CSIS, Gloucester center, the highway and the aviation parkway! Finally, a 3 Bedroom, 3 bathroom end unit townhouse that has the bones you are looking for. With potential to park 3 cars in the driveway and one in the garage, enjoy the extra wide lot and backyard that you are rewarded with by choosing this end unit Townhouse on a quiet side street but with fantastic walkability to shopping, public transportation, fitness as well as restaurants and entertainment. On the main floor you find a tastefully laid out floor plan complete with hardwood floors, a main floor washroom, dining room, family room with a natural gas fireplace and a tremendous amount of natural light. Upstairs you will find 3 well appointed bedrooms including a primary that overlooks the backyard, has a walk in closet and a full 4 piece en-suite washroom. The upstairs is also shared with 2 additional bedrooms and a second 4 piece washroom. In the basement** you will find the laundry as well as ample storage and the owned hot water tank (2000)*** and natural gas furnace (2000)***. The unfinished basement awaits your creativity and currently acts as a storage/workshop area. In the oversized backyard, you will find a deck as well as a shed for additional storage along with beautiful gardens and the central air conditioner (2002)***. The utilities for the last 12 months have been approximately: Gas @ $1,042, Hydro @ $766, and water/sewer at $1,151. The roof is approx 9 years old and the Windows seem to be all vinyl Windows. (id:19720)
Red Moose Realty Inc.
307 - 550 Cambridge Street S
Ottawa, Ontario
Welcome to this spacious condo, located in the Glebe Annex, walkable to Dows Lake, Commissioners Park, Dominion Arboretum, Little Italy and the Glebe. This great apartment features an open concept kitchen/living/dining room area with patio doors to west-facing deck. The updated kitchen features stainless steel appliances, tile backsplash, granite counters and a breakfast bar. The dining room and living room feature hardwood floors. The primary bedroom also has a balcony, facing east. There is a walk-in closet and a 4 piece updated ensuite. The secondary bedroom is a good size. The 4 piece full bathroom is also updated. Also included in the apartment is a convenient laundry/storage room. The building offers a guest suite that can be booked with management in advance. Included is an underground parking space and a locker. Enjoy all that this great location offers with public transit and easy access to downtown. Minimum 24 hour irrevocable on all offers. (id:19720)
RE/MAX Hallmark Realty Group


