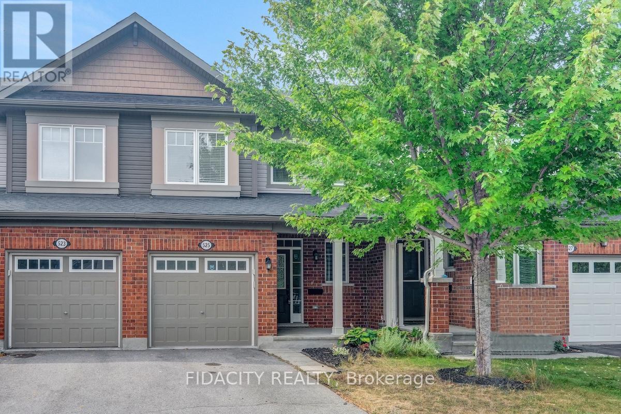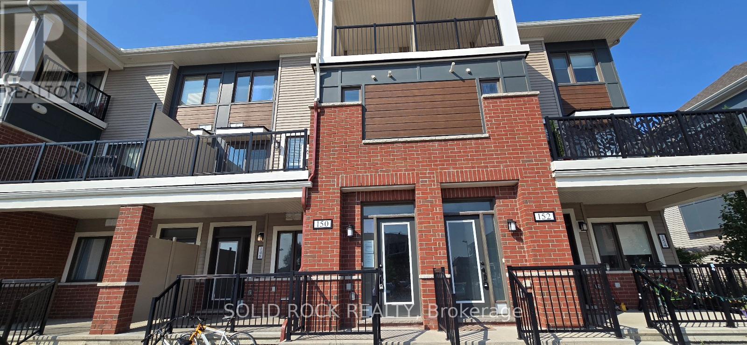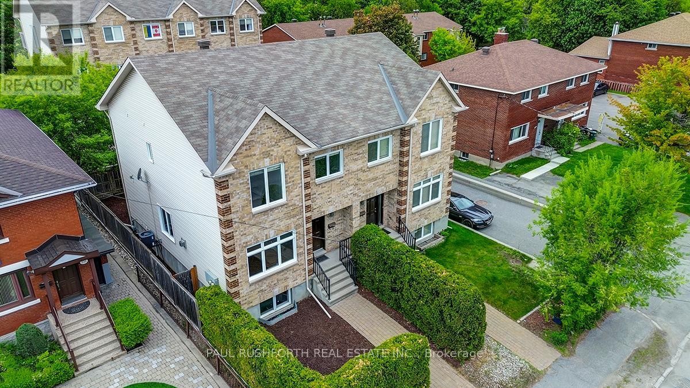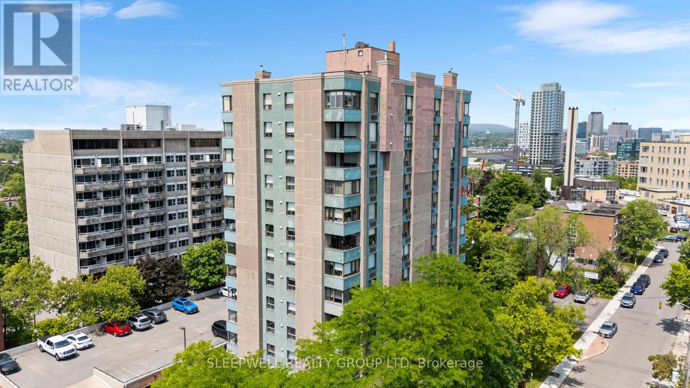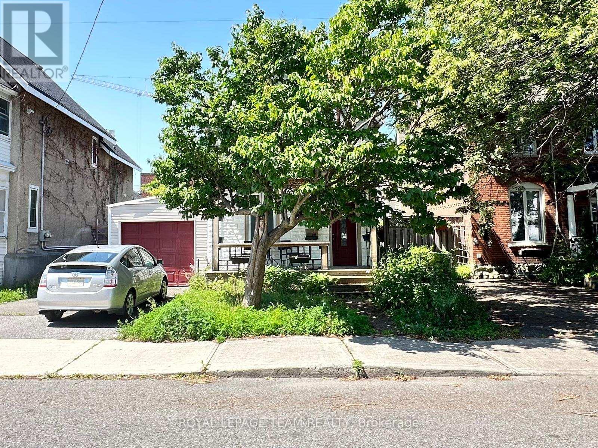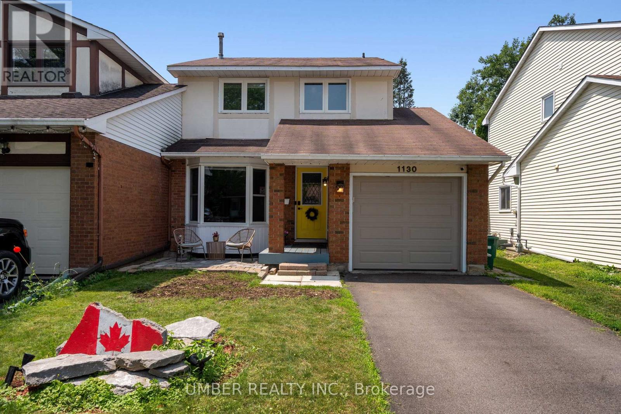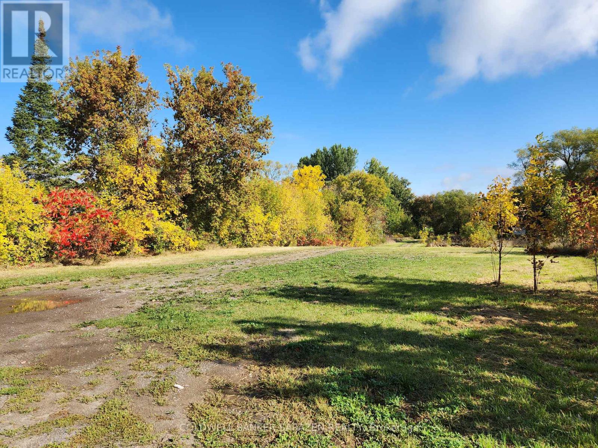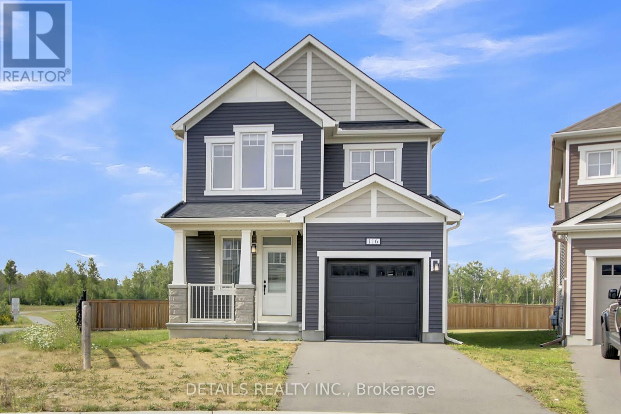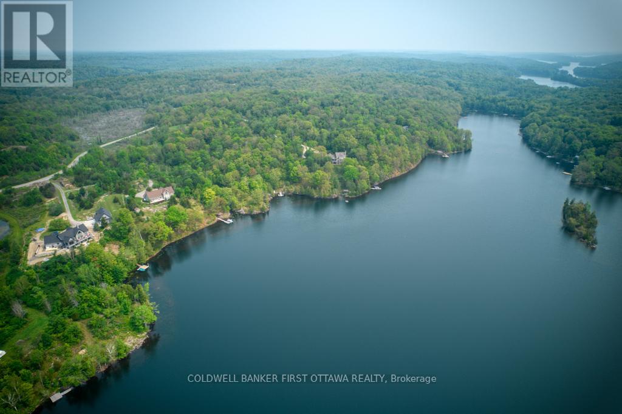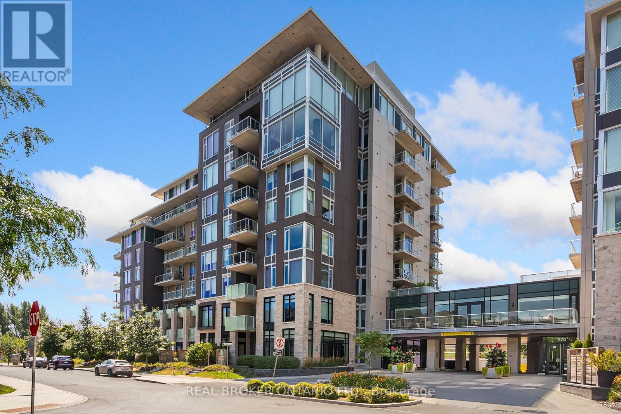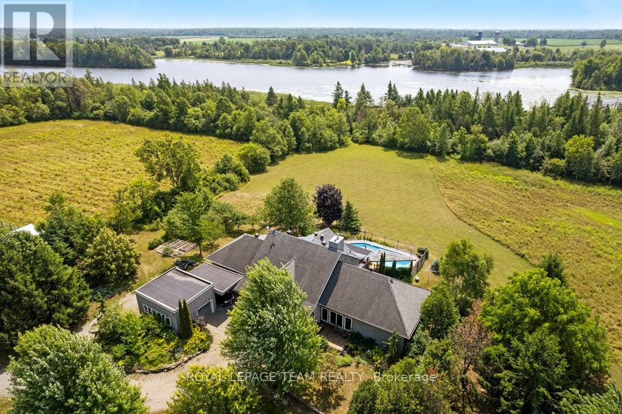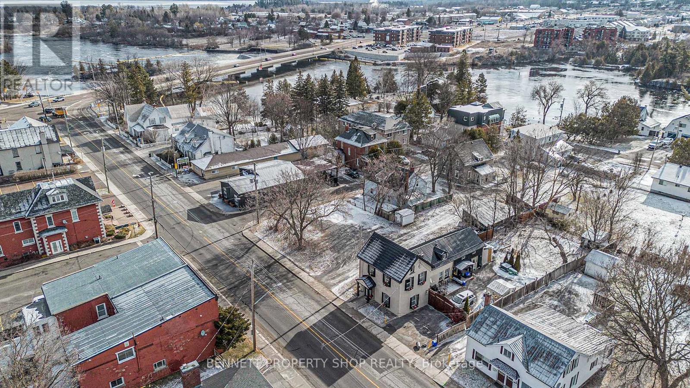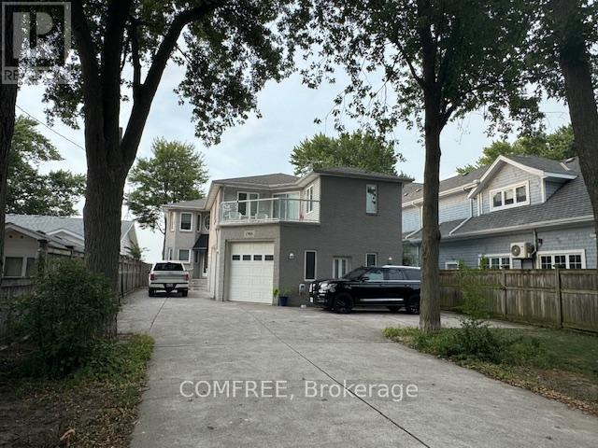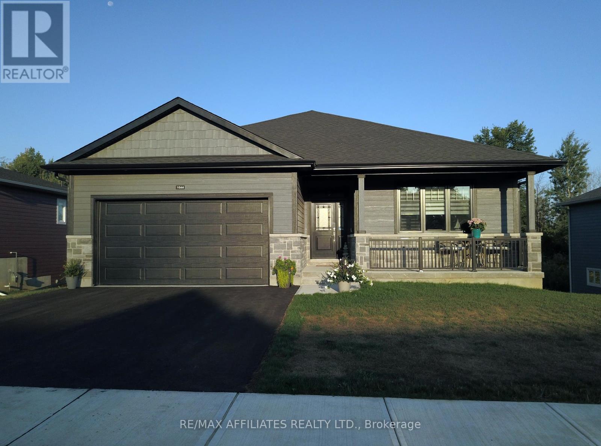Ottawa Listings
21 Mendoza Way
Ottawa, Ontario
Welcome to this immaculate and stylish 4-bedroom, 3.5-bathroom, 2023 built home tucked away on a private, quiet street in sought-after Bridlewood Trails. From the moment you step inside, you will feel the warmth bright, open spaces with soaring 9-ft ceilings, perfect for gathering with family or hosting friends. The stunning two-tone kitchen is the heart of the home, featuring a waterfall quartz island, high end stainless steel appliances, and soft-close cabinetry ideal for morning coffee, weeknight dinners, or weekend baking sessions. Upstairs, there's room for everyone with four generous bedrooms and the convenience of second-floor laundry (with sound insulated walls!!). The primary suite is a true retreat with its luxurious 5-piece ensuite your perfect place to unwind. The fully finished basement invites cozy movie nights, games with the kids, or hosting overnight guests with its own full 3-piece bath. With a double garage, plenty of storage, and a location just minutes to schools, parks, shopping, restaurants, and all the amenities of Kanata South, this home offers the space, style, and comfort your family has been looking for. You will want to call this one home! JUST BEAUTIFUL. Some photos have been virtually staged. (id:19720)
Paul Rushforth Real Estate Inc.
821 Loosestrife Way
Ottawa, Ontario
STUNNING TOWN HOME IN FINDLAY CREEK! Gorgeous upgraded home has tiled foyer entrance w/ double door coat closet & partial bath on main floor. Open concept main floor includes kitchen, dining room & living room; full of large windows, modern lighting, zebra self clean window blinds, beautiful gas fireplace feature wall & hardwood floors. Kitchen includes stainless steel appliances, granite countertops, extended soft close cabinetry w/upgrade pantry, eating area, plus island breakfast bar w/ sink & electrical plug. 2nd level features large primary bedroom with blackout blinds, 4 pc ensuite bath w/ separate soaker tub & walk in closet. 2 other bedrooms & full bath also on 2nd level. Fully finished lower level includes recreation room, storage room, washer & dryer, plus rough-in for future bath. Fully PVC fenced rear yard, backs onto single. Amazing location: Close to shopping, recreation, YOW, hwy, public transit & more! (id:19720)
Uni Realty Group Inc
525 Foxlight Circle
Ottawa, Ontario
Welcome to this beautifully maintained 2015-built townhome on Foxlight Circle, ideally located in the vibrant, family-friendly community of Bridlewood. Offering a perfect balance of comfort, space, and modern style, this home is an excellent choice for first-time buyers, young families, or downsizers alike. Step inside to discover a bright, open-concept main floor designed with wide planked hardwood floors, custom blinds, central vac rough in and smooth ceilings throughout. The spacious living area features a tiled gas fireplace and flows seamlessly into the dining space and a stunning chefs kitchen complete with an oversized island, quartz countertops, extended cabinetry and Stainless-Steel Appliances. Upstairs, you'll find hardwood flooring throughout, along with three generously sized bedrooms. The primary suite is a true retreat, boasting a walk-in closet and a spa-inspired 5-piece ensuite featuring a soaker tub, tiled stand-up shower, and dual sinks. A stylish 3-piece bathroom serves the two additional bedrooms, offering comfort and privacy for family or guests. Outdoor enthusiasts will love being just minutes from Stoney Swamp Conservation Area and NCC trails, perfect for hiking, biking, and nature walks. Ideally located near top-rated schools, shopping, dining, and all the amenities South Kanata has to offer, with easy access to Barrhaven, Bells Corners, and Highway 416. This home checks all the boxes, don't miss your opportunity to live in one of Kanata's most desirable communities! (id:19720)
Fidacity Realty
42 - 150 Walleye Private
Ottawa, Ontario
Sun-Filled upper unit in Half Moon Bay with all the features you have been looking for. Open Concept main living & dining areas, Modern Kitchen w/ Breakfast Bar. 2 bedrooms each with their own full bathroom and 2 balconies! Great for investors or first time buyers. Close to transig, parks and schools. Sold Under Power of Sale, Sold As is, Where is,. Seller does not warrant any aspects of Property, Including and not limited to: sizes, taxes or condition (id:19720)
Solid Rock Realty
326 Woodroffe Avenue
Ottawa, Ontario
IMMACULATE. IMPRESSIVE. Built in 2011 and situated in a PRIME LOCATION. An impeccable home & rare opportunity. PARKING FOR 2: GARAGE + DRIVEWAY. This EXECUTIVE SEMI-DETACHED TOWNHOME is sure to please. Featuring 3 bedrooms including primary bedroom with private ensuite (glass shower). FULLY FINISHED LOWER LEVER with 3PC BATHROOM: Ideal for inlaws/adult children/guests/home office or use as 4th bedroom. MOVE IN READY...absolutely spotless!! Boasting an open concept layout, this beauty has it all: stylish brick front exterior, striking hardwood floors, Deslaurier Kitchen (quartz counters/breakfast bar,) SPRAWLING living/dining rooms w/ 3 sided gas fireplace, HARDWOOD STAIRCASES on all levels, 9ft CEILINGS on all levels, NO CARPET, private front/rear courtyards and more!! MASSIVE WINDOWS = SUNNY & BRIGHT. FANTASTIC LOCATION...so close to EVERYTHING: LRT, Shopping, Restaurants, Cafes, HWY 417, The Parkway, Woodroffe Public School and a 2min walk to Golden Palace for eggrolls!! 1 extra visitor parking along lane.. Move in condition. Flexible closing date. Private lane fee for snow removal only $80/month for 2024. (id:19720)
Paul Rushforth Real Estate Inc.
101 Portrush Avenue
Ottawa, Ontario
Hardwood, Sun filled specious 3 bedrooms 4 bathrooms home in the heart of Barrhaven with fully finished basement. Kitchen opens with eating area lead to backyard oasis. Open concept spacious living and dining room. Hardwood flooring throughout. Master bedroom features large walk in closet and ensuite. Professionally finished lower level complete with 3 pc bath plus ample storage. Interlock patio in the southern exposure backyard, fully fenced with shed. Move-in ready! 24 hours notice for all showings due to tenants. (id:19720)
Uni Realty Group Inc
704 - 40 Arthur Street
Ottawa, Ontario
Beautiful West facing 2 bedroom apartment in the heart of Westboro! Welcome to urban living at its finest. The open-plan interior living area is perfect for entertaining or simply relaxing after a long day. The kitchen is equipped with premium appliances and ample storage, ensuring a functional and aesthetically pleasing cooking and dining experience. The cozy living room area is perfect for those quiet, unwinding nights or hosting gatherings with friends and family. Step outside on your private balcony and enjoy the breathtaking view of the vibrant city . Each of the two bedrooms boasts ample natural light, generous closet space, and room for personalized decor. (id:19720)
Sleepwell Realty Group Ltd
Unit # 4 - 158 Laval Street N
Ottawa, Ontario
Modern Luxury Meets Urban Charm Brand New 1-Bedroom Apartment in the Heart of Beechwood Be the first to call this beautifully crafted 1-bedroom, 1-bathroom apartment home perfectly located in Beechwood, just steps from your favourite cafés, restaurants, and boutiques.This sun-filled unit offers a sleek, open-concept layout designed for both comfort and style. The chef-inspired kitchen is a standout, featuring custom two-toned cabinetry, gleaming quartz countertops, a spacious island, and premium stainless steel appliances perfect for cooking, entertaining, or relaxing at home.Unwind in your spa-like bathroom, complete with high-end finishes and modern fixtures. Enjoy the convenience of in-unit laundry, large windows that flood the space with natural light, and thoughtful design details throughout.Ideally situated close to public transit and only a 5-minute drive to the ByWard Market, this vibrant community offers the best of urban living with a welcoming, neighbourhood feel. Opportunities like this don't come often. (Please reach out to Robbie Murphy at 819-918-5130 with all Inquiries) (id:19720)
Exp Realty
2 - 182 Lebreton Street N
Ottawa, Ontario
Here is a great little place to call home. Newly renovated 1 bedroom, 1 bath apartment available immediately. Massive storage area and in suite laundry included. Utilities also included in rent. Close to transit and shopping and a quick commute to both Ottawa U and Carleton University. Short walk to the all that Little Italy has to offer. Please provide completed Rental Application, 2 recent pay stubs and full credit report with Agreement to Lease. Tenant only pays phone and internet. (id:19720)
Royal LePage Team Realty
1130 St Emmanuel Terrace
Ottawa, Ontario
Effortless Living in Ottawa's East End. Welcome to 1130 Saint-Emmanuel Terrace, a thoughtfully updated 3-bedroom semi-detached home with a deep backyard and stylish finishes throughout, located in a quiet, family-friendly neighbourhood. The interior features refinished hardwood floors, abundant natural light, and a comfortable layout that flows with ease. The modern kitchen is equipped with stainless steel appliances, a gas range, and sleek cabinetry ideal for both everyday living and entertaining. A renovated powder room (2022) adds a fresh, contemporary touch to the main level. Upstairs, three bright bedrooms are complemented by a fully updated bathroom (2022), offering a clean and timeless design. Well-maintained and thoughtfully improved, the home includes a roof (approx. 8 years old), new windows (2020), and 2024 updates such as re-sealing of sliding doors and windows, new rear troughs and downspout, and refreshed bay window detailing. The 135-foot deep backyard provides a rare outdoor retreat in the city, with space for entertaining, gardening, or future potential. An attached garage adds everyday functionality to this move-in-ready home. Conveniently located near schools, parks, shopping, and transit, 1130 Saint-Emmanuel Terrace is a standout opportunity in Ottawa's east end. (id:19720)
Umber Realty Inc.
72 Kelly Street
Madawaska Valley, Ontario
NOW Vacant - Solid 3 bedroom 2 bathroom bungalow in central Barry's Bay. Large living room, cozy dining room, efficient white kitchen. Three large bedrooms with nice sized full bathroom. Primary bedroom has a 2 piece ensuite bathroom. Nice rear yard. 2022 Furnace, 2022 Central Air, 2022 Hot Water on Demand unit, 2022 Electric Air Filter. Large open basement area partially completed in tongue and groove pine. 200 AMP Hydro. Laundry in basement but could easily be moved upstairs. (id:19720)
Right At Home Realty
115 Poole Street
Mcnab/braeside, Ontario
ENJOY THE PRIVACY YOU WILL HAVE ON THIS RARE 2.19 ACRE LOT ON THE EDGE OF ARNPRIOR BACKING ONTO THE ALGONQUIN TRAIL.THE LOT IS L SHAPED WITH 100' FRONTAGE ON POOLE ST AND APPROX. 361' ON THE EASTERN BORDER.BUILD YOUR DREAM HOME WITHIN WALKING DISTANCE OF ARNPRIOR AND THE HISTORIC GILLIES GROVE.SKIDOO AND HIKE FROM YOUR BACK DOOR.THIS PROPERTY WOULD LEND ITSELF TO 2 UNITS OR AN INLAW SUIT BUILT ON THE END PROVIDED MCNAB TWP.BUILDING LAWS ARE ADHERED TO.POOLE ST IS A PAVED ACCESS ROAD WITH HYDRO,BELL,CABLE AND NATURAL GAS. (id:19720)
Coldwell Banker Sarazen Realty
404 - 200 Lafontaine Avenue
Ottawa, Ontario
Meticulously maintained bright west facing 2 bedroom, 2 bathroom 1178 square feet modern condominium. An open concept kitchen with quality appliances including a newer black Maytag double oven. Lighting installed under upper cabinets, new backsplash. One and a half porcelain sinks and pull down kitchen faucet/tap with soap dispenser in spot resistant stainless steel. Spacious combined living room/dining room with crown moldings. Custom Eclipse shutters on the living room window and recently installed patio door . Balcony with ultra shield composite tiles and pigeon screening. The generous primary bedroom offers ample space, a wide window covered with black out curtains with shears and a walk-through custom closet to a beautifully renovated en-suite bathroom. Upgrades include new and elegant white cabinetry, quartz countertop, a multicolored glass sink and tiled tub surround. Automatic bathroom exhaust fan controlled by humidistat. Main bathroom renovations include new vanity, stand up shower, separate wall cabinet, towel storage rack and an elegant sealed crystal lighting. In unit laundry room comes with 4 year old energy star washer and dryer. This unit boasts many upgrades including recently painted, both bathrooms and much more. Unit has hardwood floors throughout and porcelain tiles in kitchen and bathrooms. Parking is a semi-open garage with a single pre assigned parking space. Outdoor vehicle washing station available from May to October weather permitting. Amenities include a games room, a party room with a kitchen, bathrooms and fireplace. A beautiful terrace surrounded by flower gardens with swings, BBQ, lawn chairs and a shaded gazebo. Indoor pool offers year round exercise opportunity as well as saunas, change room and showers. Pets are allowed but with restrictions. This condominium is as practical as it is stylish. This ready to move in gem is a must see. Building located next to transit and many services. Includes Murphy bed, desk and wall shelf. (id:19720)
Royal LePage Performance Realty
116 Unity Place
Ottawa, Ontario
Discover modern living in this newly built, four-bedroom home ideally situated on a quiet court in central Kanata, with the rare benefit of having no rear neighbors for maximum privacy. Enjoy quick access to major amenities, including Tanger Outlets and the Canadian Tire Centre, all just minutes away. This residence showcases over $100,000 in premium upgrades, such as: a lot premium, elegant quartz countertops in both the kitchen and bathrooms, extra-tall upper kitchen cabinetry with soft-close doors, kitchen backsplash, sleek smooth ceilings on the main floor, extensive pot lighting throughout, and a partially finished basement. Located just steps from a picturesque pond and a community park, the property offers plenty of opportunities for recreation and relaxation. The home remains protected under the 7-year Tarion warranty, ensuring peace of mind for years to come. Seize this exceptional opportunity - schedule your private tour and experience everything this remarkable home has to offer! (id:19720)
Details Realty Inc.
16 Grey Owl Road
Frontenac, Ontario
Private picturesque 5.9 acres with deeded access to Bobs Lake that flows into Crow Lake. Sitting high and dry, the 5.9 acres is located in the friendly 436 acre waterfront community known as Badour Farm. The community has 40 individual lots owned by residents who share access to Bob's Lake and Crow Lake. Shared spaces include gated paved boat launch, dock, ponds, wildlife, hiking trails plus access to the lakes for swimming, boating and fishing. Dock space can be rented on first come basis. You have easy, direct access all year via municipal roads with services for snow plowing, maintenance and garbage pickup. Hydro at road and Internet available. Each member of this community shares ownership of surrounding 105 acres of nature with walking trails that abuts crownland. Badour Farm is well-established land condo corporation with residents owning their land and paying fees of approx $300/yr for common area insurance & maintenance. Two preliminary home plans available to new owner if wanted; plans are from EverGreen Homes and Barndo. Must have Real Estate Agent with you to walk the land. 35 mins to Perth or 1.5 hr Ottawa and 1 hr Kingston. (id:19720)
Coldwell Banker First Ottawa Realty
204 - 200 Besserer Street
Ottawa, Ontario
Welcome to this spacious and modern 2-bedroom, 2-bathroom condo, perfectly situated in the heart of downtown Ottawa. Offering just over 900 sq ft of open-concept living space, this unit features large windows, hardwood floors, and a private balcony to enjoy city views. The sleek kitchen is complete with granite countertops, stainless steel appliances, and a convenient breakfast bar ideal for entertaining. The primary bedroom offers a full ensuite bathroom for added comfort and privacy. Enjoy the convenience of in-unit laundry, and storage locker. This well-managed building includes fantastic amenities such as a gym, indoor pool, party room, and concierge service. Steps to the University of Ottawa, ByWard Market, Rideau Centre, and public transit this location can't be beat for professionals, investors, or first-time buyers! Rent includes heat, water, and building insurance. Book your private showing today and experience urban living at its best! (id:19720)
RE/MAX Hallmark Realty Group
310 - 530 De Mazenod Avenue
Ottawa, Ontario
Welcome to 310-530 De Mazenod! This stunning 2 bedroom + den, 2 bathroom corner unit in the prestigious River Terrace 1 at Greystone Village, crafted by EQ Homes. Designed for modern living, this sophisticated condo offers an abundance of natural light, high-end finishes, and a thoughtfully designed layout. The sleek, open-concept kitchen features a gas stove, quality cabinetry, and a large stylish island perfect for entertaining. The living space opens to a private balcony with a gas BBQ hookup. The primary bedroom features a wall of closets and spacious ensuite bathroom with glass shower. On the other side of the unit you will find a functional den next to the 2nd bedroom which features a murphy bed included with the unit. Enjoy the convenience of underground parking and a storage locker, plus an impressive list of amenities: a fully equipped gym and yoga space, elegant guest suite, recreation room with outdoor patios, meeting room, car wash/pet wash station, and kayak storage for waterfront adventures.Situated in Old Ottawa East, youre steps from the Rideau Canal, minutes to downtown, and have easy access to the Glebe via the Flora Footbridge. With the highway nearby, commuting is a breeze, and the surrounding community offers a perfect balance of nature, culture, and urban convenience. (id:19720)
Real Broker Ontario Ltd.
4636 Donnelly Drive
Ottawa, Ontario
Your Own Four-Season Retreat Private Waterfront Sanctuary. Welcome to this exceptional architect-designed home offering total privacy and 950 ft of waterfront on the UNESCO Rideau Canal. Nestled on 12+ peaceful acres just minutes from Merrickville and 40 mins to Ottawa, this custom-built residence blends luxury, functionality, and year-round enjoyment. Soaring ceilings, sun-filled spaces, and a dramatic 2-storey stone fireplace anchor the open-concept living area. The gleaming white kitchen is both elegant and practical, ideal for entertaining. The main level offers spacious principal and guest bedrooms, each with its own ensuite, plus a bright loft with sweeping views of the river and surrounding fields. The finished walkout lower level features heated floors, a wood stove, a large recreation area, an additional bedroom, a powder room, a cedar sauna, and a shower room just steps from the saltwater pool. Outdoors, enjoy curated perennial gardens, blooming apple trees, mature forest, and vibrant fall foliage. Relax on the dock, fish the Rideau, or ski the trails and skate the river then warm up in the sauna! Built to exceed code, the home includes copper plumbing, a wide poured concrete foundation, exceptional insulation, and architectural plans. Additional features: extra-wide halls for accessibility, raised toilet in powder room, 3-season sunroom, detached drive-through garage, custom copper eavestroughs, roughed-in central vac, emergency generator, ample storage, and plugs at the entrance to the driveway lights for holiday decorating. A rare opportunity for multigenerational living, a home-based business, or simply your dream lifestyle in nature, just a short commute to the 416 and just minutes from city amenities or shopping in the quaint village of Merrickville. (id:19720)
Royal LePage Team Realty
55 Delong Drive
Ottawa, Ontario
Tucked into one of Ottawas most prestigious neighbourhoods, this exceptional 4-bed, 4-bath home blends architectural sophistication with luxurious upgrades and standout recreational features. Set on a lush, private lot just 500 meters from the Ottawa river pathway, it offers over 3,500 sq. ft. of thoughtfully designed living space, perfect for both everyday living and entertaining.The chef-inspired kitchen features rich wood cabinetry, granite countertops, stainless steel appliances, and a curved island with bar seating that flows into a warm and inviting living room with large windows, hardwood floors, and a cozy fireplace. A four-season solarium with heated natural stone floors and an automatic awning offers year-round comfort and backyard views. Upstairs, the spacious primary suite includes a private balcony, walk-in closet, and a beautifully renovated ensuite with dual vanity and glass shower. The lower level offers a golf simulator room with a full A/V setup for immersive entertainment, plus a discreet garage entrance that enhances privacy and functionality. With a full bathroom and bedroom on this level, it can easily accommodate an in-law suite or private guest quarters. Step outside to a private backyard retreat featuring a heated in-ground pool with unique custom granite coping and spa jets, an outdoor kitchen with a natural gas grill and bar fridge, and a stylish pergola surrounded by mature trees. Smart home integration adds convenience with control over HVAC, pool, solarium heating, Nest doorbell, and outdoor cameras. As if that weren't enough, this R2000-standard home features double-walled construction, Pella windows throughout, and, combined with solar panels and an EV charger, offers an exceptional opportunity for sustainable living. Just minutes from top schools, nature trails, and downtown, this is a rare opportunity to own a truly turnkey home in Rothwell Heights. (id:19720)
Royal LePage Performance Realty
119 & 125 Daniel Street N
Arnprior, Ontario
Seize a prime development opportunity at 119 & 125 Daniel Street N, Arnprior - two vacant parcels poised at the bustling corner of Rock Lane and Daniel Street. Nestled in the historic heart of Arnprior, this high-traffic locale offers unbeatable exposure for an apartment building or mixed-use vision. Just off Highway 417, these lots being sold together blend accessibility with a thriving community vibe, surrounded by established businesses and a growing residential base. Zoned for versatile uses, the possibilities are vast - craft a modern residential hub or a dynamic commercial-residential blend. With immediate possession and a strategic spot in a town on the rise, this is your chance to shape Arnprior's future skyline. Dream big and build bold - opportunity awaits! 600 volt 3 phase power supply located onsite, perfect for charging stations, commercial use and development. 24 hours irr. (id:19720)
Bennett Property Shop Realty
Bennett Property Shop Kanata Realty Inc
1768 Caille Avenue
Lakeshore, Ontario
Exceptional lakefront property located on Lake Saint Clair offering accessibility, space, and privacy. This 2-storey home with a fully finished basement provides elevator access to all above-ground floors, a heated 3-car garage, and a gated front yard with private sand beach. The main floor features a primary suite with gas fireplace and walk-in closet with custom built-ins. Upper level offers 2 bedrooms and balcony views of both the lake and treed front yard. Lower level includes 2 additional bedrooms, a full bathroom, recreation area. Elevator stops on three levels and has an automated entry door. This home includes a four-season sunroom with panoramic views, glass-railing staircase, and large family room with dual sitting areas. Garage is heated and insulated. The backyard is designed for outdoor enjoyment, with space for loungers and a fire pit. This property falls under riparian rights and has all legal documents confirming ownership to waters edge. (id:19720)
Comfree
391 Cornice Street
Ottawa, Ontario
This spectacular end-unit Richcraft townhouse captivates you w/ beautiful curb appeal from the moment you arrive & beckons you to explore further inside. As you enter, you're welcomed by a spacious foyer featuring an oversized front closet, an elegant powder room, & convenient inside access to the garage. The main floor unfolds into a bright, open-concept living & dining area; perfect for both everyday living & entertaining guests. The living room is a true showstopper, w/ soaring two-storey windows, dramatic ceiling height, & a cozy gas fireplace w/ a custom stone surround. The adjoining designer kitchen looks straight out of a magazine, complete w/ custom cabinetry & extended pantry cupboards, crisp white quartz countertops, a sleek tile backsplash, gleaming stainless steel appliances, & an oversized island that comfortably seats four at the breakfast bar. Upstairs, the primary suite is a true retreat & generously sized to accommodate a full bedroom set. It feats a large walk-in closet along w/ a luxurious four-piece ensuite. This spa-like bathroom includes a glass shower, a separate soaker tub, & a modern vanity topped w/ quartz countertops. Two additional bedrooms provide fantastic space & storage, while the main bathroom continues the theme of timeless elegance w/ a tiled tub/shower & a quartz vanity. For added convenience, the laundry is located on the second floor, making chores that much easier. The fully finished lower level offers exceptional versatility, large enough to serve as both a rec room & a home gym or playroom. Step out of the patio door and into the fully fenced, West-facing backyard w/ a large stone patio that allows for enough space for outdoor dining or lounging. With the bonus space this backyard offers, there is also an additional grassy area perfect for kids, pets, or simply relaxing under the sun.This home has been thoughtfully updated throughout with designer finishes & custom window coverings. (id:19720)
RE/MAX Hallmark Pilon Group Realty
541 Langelier Avenue
Ottawa, Ontario
Welcome to 541 Langelier Avenue - this spacious EnergyStar freehold townhouse offers a highly desirable open-concept layout in a friendly, family-oriented enclave. The main floor features gleaming hardwood, an inviting foyer with a mirrored closet, inside garage access, and powder room. The sun-filled living and dining rooms flow into an eat-in kitchen with rich cabinetry, stainless steel appliances, a centre island, and patio doors leading to the backyards beautiful stone patio. Upstairs, the primary suite is a true retreat, with a walk-in closet and ensuite with double sinks, a soaker tub/shower combo. Two additional generously sized bedrooms share the updated main bath. The lower level is designed for comfort, featuring a huge rec room with a cozy gas fireplace, plenty of storage, laundry, and a rough-in for a future bath. All of this in a great location close to parks, transit, and shopping - the perfect blend of style, space, and convenience. (id:19720)
Engel & Volkers Ottawa
1066 Shearer Drive
Brockville, Ontario
Almost new, thoughtfully designed, and exceptionally built, this model home sits on a premium walk-out lot in the sought-after Bridlewood development. From the inviting front porch to the serene covered terrace, every inch of this property blends style, comfort, and functionality. Offering 3+1 generously sized bedrooms, 3 full bathrooms, and a fully finished basement, the home provides plenty of space for both family living and entertaining. The covered terrace overlooks the backyard, creating a private outdoor retreat perfect for morning coffee, evening wine, or simply enjoying the change of seasons. Inside, you'll find premium upgrades throughout, including nine-foot ceilings on both levels, a dramatic 10-foot tray ceiling in the great room, and energy-efficient casement windows that bathe the interior in natural light. Comfort is ensured with high-efficiency natural gas heating, central air conditioning, and on-demand hot water, while main-level laundry adds everyday convenience. Elegant crown molding, engineered hardwood, and meticulous finishes enhance the homes appeal. The remarkable designer kitchen features quartz countertops, under-cabinet lighting, a stylish backsplash, and an oversized island perfect for meal prep or gathering with friends paired with a full suite of almost-new appliances. The expansive great room is anchored by a custom gas fireplace with a striking live-edge mantle, making it an inviting focal point year-round. Thoughtfully planned and move-in ready, this home offers the best of Bridlewood living with nothing left for you to do but settle in and enjoy. (id:19720)
RE/MAX Affiliates Realty Ltd.




