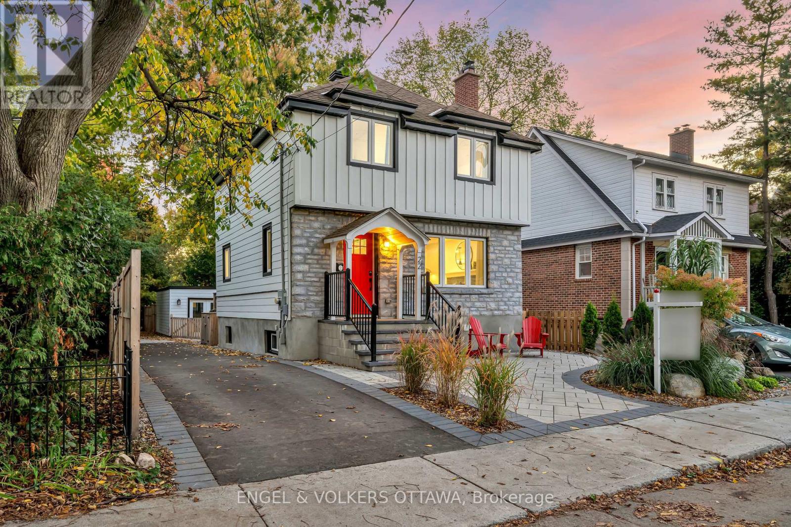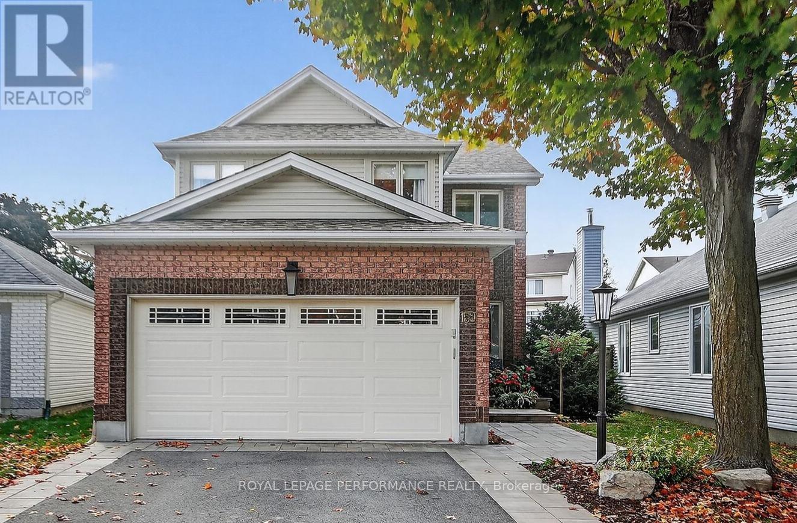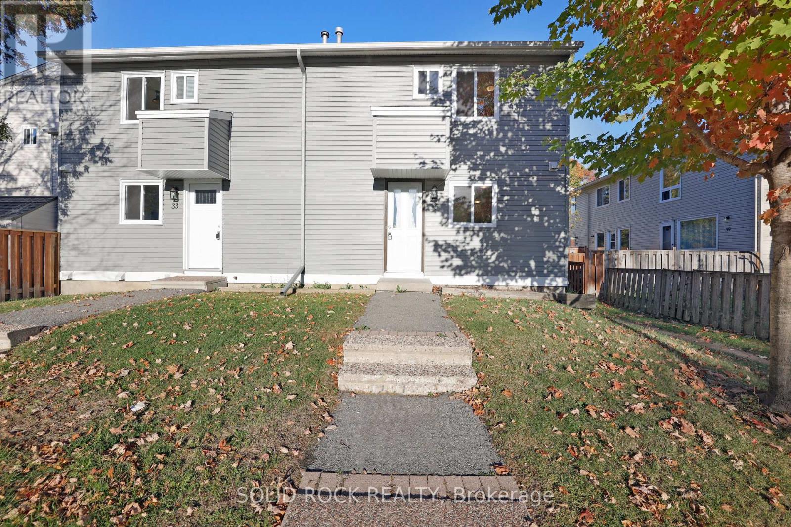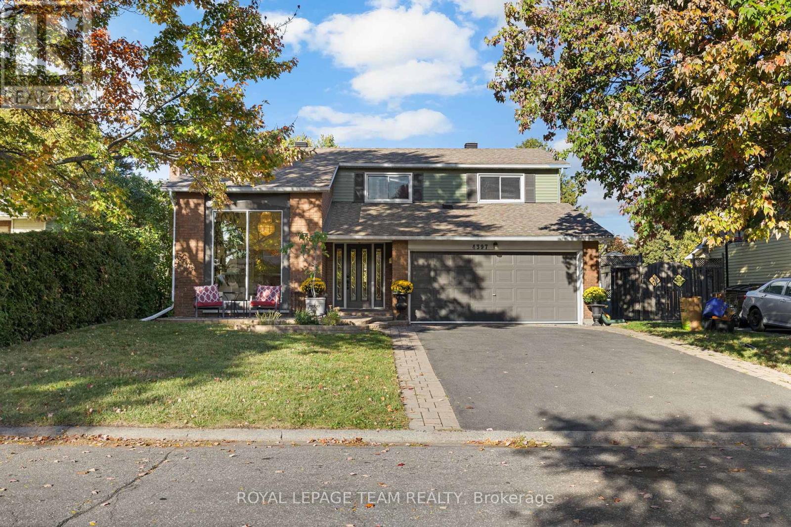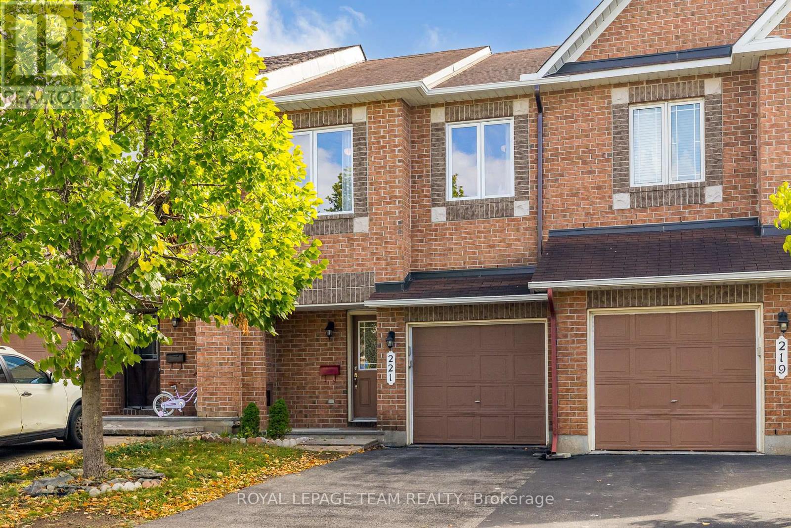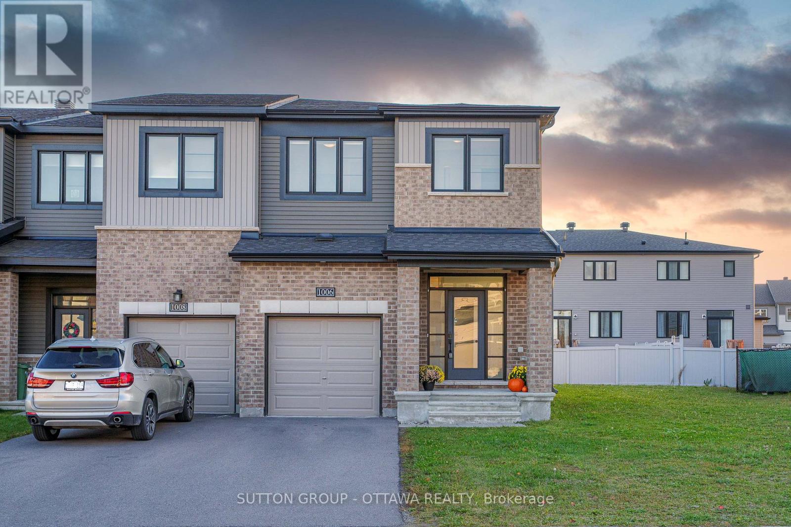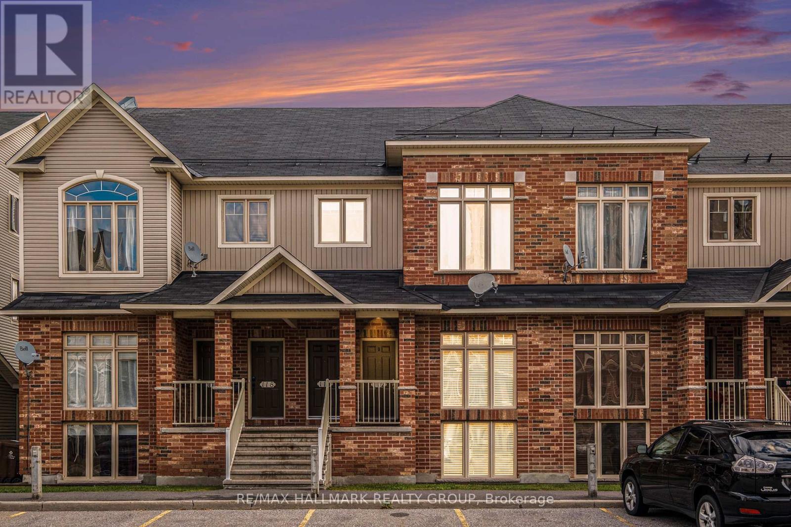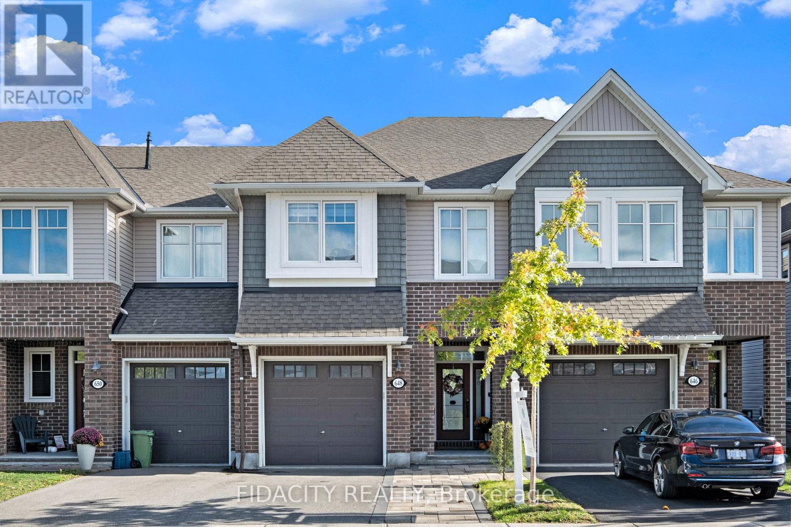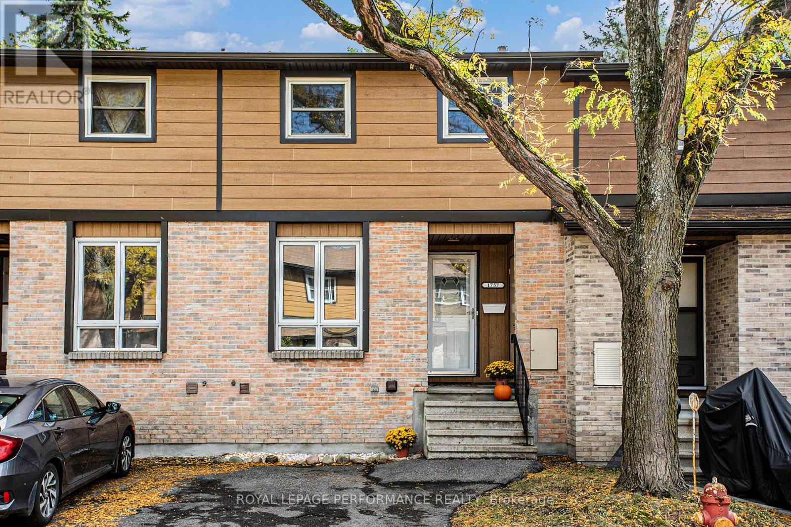Ottawa Listings
312 - 31 Eric Devlin Lane
Perth, Ontario
Welcome to Lanark Lifestyles luxury apartments! This four-storey complex situated on the same land as the retirement residence. The two buildings are joined by a state-of-the-art clubhouse and is now open which includes a a hydro-therapy pool, sauna, games room with pool table etc., large gym, yoga studio, bar, party room with full kitchen! In this low pressure living environment - whether it's selling your home first, downsizing, relocating - you decide when you are ready to make the move and select your unit. This beautifully designed Studio plus den unit with quartz countertops, luxury laminate flooring throughout and a carpeted Den for that extra coziness. Enjoy your tea each morning on your 70 sqft balcony. Book your showing today! Open houses every Saturday & Sunday 1-4pm. (id:19720)
Exp Realty
226 - 31 Eric Devlin Lane
Perth, Ontario
Welcome to Lanark Lifestyles luxury apartments! This four-storey complex situated on the same land as the retirement residence. The two buildings are joined by a state-of-the-art clubhouse and is now open which includes a a hydro-therapy pool, sauna, games room with pool table etc., large gym, yoga studio, bar, party room with full kitchen! In this low pressure living environment - whether it's selling your home first, downsizing, relocating - you decide when you are ready to make the move and select your unit. This beautifully designed 1 Bedroom plus den unit with quartz countertops, luxury laminate flooring throughout and a carpeted Den for that extra coziness. Enjoy your tea each morning on your 77 sqft balcony. Book your showing today! Open houses every Saturday & Sunday 1-4pm. (id:19720)
Exp Realty
22 Harvard Avenue
Ottawa, Ontario
Experience elevated living in this fully remodelled 3+1 bedroom, 3.5 bathroom home, where every detail has been thoughtfully curated. From top to bottom, no surface has been left untouched in this beautiful renovation and addition. Step inside to find gorgeous hardwood flooring throughout and a bright, open-concept main level that's perfect for both everyday living and entertaining. The designer kitchen boasts a striking 12-foot island, quartz countertops, custom cabinetry, and high-end stainless steel appliances. The spacious living room features a beautiful brick-surround feature fireplace, while the large dining area includes a built-in buffet offering both elegance and extra storage. A stylish 2-piece bath, rear deck access, and a custom front entry closet complete the main floor. Upstairs, retreat to your spectacular primary suite with a private balcony, large walk-in closet & a spa-inspired 5-piece ensuite with a custom-tiled shower and double-sink vanity. Two additional bedrooms - one with its own walk-in closet along with a beautifully appointed 4-piece family bath, provide comfort and space for the whole family. The fully finished lower level offers extra-high ceilings, a large family room, den or guest bedroom, 3-piece bath, laundry, and ample storage perfect for versatile living. Step outside to your private backyard oasis situated on a deep lot, featuring over $200,000 in professional front-to-back landscaping, brand new 2 tiered-deck, hot tub, and dry sauna. Thoughtful stonework, mature plantings, ambient lighting, and functional outdoor living zones create a resort-like experience at home. A heated, finished outbuilding provides a quiet retreat for a home office, gym, or creative studio! Ideally located just steps from Bank Street shops, restaurants, cafés and moments from the Rideau River, where you can launch your kayak, paddle board, or canoe at Linda Thom Park. This is Old Ottawa South living at its finest! (id:19720)
Engel & Volkers Ottawa
159 Longshire Circle
Ottawa, Ontario
Step into this nicely maintained two-storey detached home that radiates warmth, care, and pride of ownership throughout. With a double-car garage, three bedrooms, two and a half bathrooms and main floor family room, this home offers the perfect balance of comfort and functionality for today's modern family. The inviting eat-in kitchen features new stainless-steel appliances and opens to a large covered composite deck ideal for summer barbecues and outdoor entertaining. The main-floor family room, complete with a cozy wood-burning fireplace, is perfect for relaxing evenings or gatherings with friends. Upstairs, you'll find three generous bedrooms, including a primary suite with a walk-in closet and a beautifully updated ensuite bathroom with heated floors. The finished lower level provides a versatile space for a media room, home gym, or children's play area, whatever suits your lifestyle best. Outside, the beautifully landscaped yard is framed by mature trees in this family-friendly neighborhood. Located close to schools, parks, shopping, and public transit, this home offers the best of comfort, convenience, and community, a place you'll be proud to call your own. (id:19720)
Royal LePage Performance Realty
35 Thistledown Court
Ottawa, Ontario
Great starter home. Maybe less than paying rent. this home is freshly painted and waiting for your finished touches. Newer windows, Siding and shingles by the condo corporation. Updated cabinet doors. Great location is fast to bus transportation or quick onto Greenbank to access the city. walking distance from Walter Baker Sports Complex. Property is clean and ready to go. (id:19720)
Solid Rock Realty
4397 Whittaker Crescent
Ottawa, Ontario
Welcome to one of the largest models in this sought-after family-friendly neighborhood! This 4 bed, 4 bath home features a cathedral-ceiling living room, custom media wall in the family room, wood-burning fireplace, and a spacious kitchen with stainless appliances overlooking a beautifully landscaped yard with a heated saltwater pool. Upstairs offers generous bedrooms, while the fully finished basement provides flexible living space. Located on a quiet, tree-lined street within walking distance to NCC trails, schools, shopping, and transit. Double garage, updated mechanicals, and legal basement suite potential with permit and plans available. Plan to visit soon! (id:19720)
Royal LePage Team Realty
221 Sorento Street
Ottawa, Ontario
Welcome to this bright and spacious 1818 sq. ft home, offering comfort, style, and convenience in one perfect package! This beautiful 3-bedroom, 2.5-bathroom property features a finished basement with a cozy gas fireplace and an abundance of natural light throughout. The main floor welcomes you into a spacious foyer with soaring ceilings, a 2-piece bath, and a large closet. Enjoy gleaming hardwood floors and no carpet throughout, an open-concept living and dining area, and a sun-filled eat-in kitchen with a walkout to the fully fenced backyard! The backyard is complete with a patio and lovely garden space, perfect for relaxing or entertaining. Upstairs, the primary bedroom features a walk-in closet and a 4-piece ensuite, accompanied by two additional bedrooms and a full bath. The finished basement offers an oversized window, laminate flooring, and plenty of storage an ideal space for a family room, play area, or home office. A fantastic central location, close to top-rated schools, parks, shopping, restaurants, and convenient transit options, this home offers the perfect balance of community and lifestyle. Nothing to do but move in and enjoy! (id:19720)
Royal LePage Team Realty
1006 Speedvale Court
Ottawa, Ontario
Welcome to this INCREDIBLE Tahoe End townhome, sitting proudly on a PREMIUM southwest-facing PIE-SHAPED lot in the heart of Acadia. The LOCATION is UNBEATABLE, you're WALKING distance to Kanata Centrum, Tanger Outlets, and the Canadian Tire Centre, with quick access to HWY 417, the park-and-ride, and some of the city's TOP RATED schools. Inside, the MAIN FLOOR offers 9FT CEILINGS, a RARE bonus of TWO closets for extra storage, plus a MUDROOM to keep everything organized. The OPEN CONCEPT layout seamlessly connects the kitchen, breakfast bar, dining, and living areas, with a PATIO door leading directly to the backyard. The MODERN kitchen is a total SHOWSTOPPER with SLEEK white cabinetry, DARK counters, a striking MATTE BLACK hexagon backsplash, and STYLISH BLACK fixtures, while the UPGRADED maple staircase with METAL spindles and CRISP WHITE risers adds architectural flair. This home is COMPLETELY CARPET-FREE, with HARDWOOD STAIRCASE and upgraded flooring throughout every level. Upstairs, you'll find THREE SPACIOUS bedrooms filled with SOUTHWEST SUNSHINE, along with TWO beautifully finished bathrooms & a large Laundry room. The MAIN bath features a WALK-IN glass shower with TIMELESS subway tile, DARK flooring, and QUARTZ counters, while the SPA-LIKE ensuite showcases a TILED shower framed by MATTE BLACK glass doors, a SEPARATE SOAKER tub, and ELEGANT QUARTZ finishes. Every detail has been thoughtfully UPGRADED, from the DOORS and HARDWARE to the LAUNDRY ROOM flooring. Even the FINISHED lower level impresses with a HARDWOOD staircase, an ADDITIONAL bathroom, and a HUGE versatile space ready to become a REC ROOM, HOME OFFICE, or GYM. From TOP to BOTTOM, this home has it ALL! NO CARPET, NO COMPROMISES, and NO EXPENSE SPARED. BOOK your PRIVATE SHOWING today! (id:19720)
Sutton Group - Ottawa Realty
3565 Albion Road
Ottawa, Ontario
There are houses, and then there are homes that feel like they've been waiting for you. 3565 Albion Rd is just that kind of place. Set on a sprawling corner double lot shaded by mature trees, the property is alive with character and history. Inside, you'll discover antique-like finishes and touches of charm that speak to the care poured into every detail. To the left, a wing of the house has been transformed into a spa-like retreat, perfect for unwinding, reflecting, or hosting guests in style.The layout itself makes the home ideal for multigenerational living, or for someone ready to restore its original beauty. There is also a separate entrance to the basement unit, offering excellent potential for extended family, future rental income, or a private suite.Step outside and it feels like you've left the city behind - yet in moments you can be at the airport, downtown Ottawa, South Keys Shopping Centre, shops, restaurants, theatres, and parks. At the rear of the property sits a detached garage structure, adding further versatility to the lot.Its a sanctuary with all the convenience of the city at your doorstep. This is not just another listing its a chance to own something rare, something memorable, something that feels like home the moment you arrive. (id:19720)
Royal LePage Integrity Realty
112 - 1512 Walkley Road
Ottawa, Ontario
Looking to buy your first home or an investment property? This affordable and stylish 2-level condo offers everything you need in terms of lifestyle and convenience without breaking the bank. It features a large living/dining room with windows that open to the lower level, flooding both floors with light! Your large eat-in kitchen is also bright with windows and patio doors along the back wall. It's equipped with lots of cupboards, great counterspace, ceramic floor and backsplash, a double sink, plenty of storage and ensuite laundry. Patio doors lead to your private back deck - an exclusive space perfect for morning coffee or evening gatherings. A pantry/storage area and a 2-piece bathroom round out the main floor. Descend to the versatile family room where large windows continue the theme of light and openness. This flexible space can serve as a study area, game room, or movie lounge - whatever fits your lifestyle best. There's a fabulous feature wall - a chalk wall - just waiting for you or your friends to unleash your creativity. At night it's a cozy retreat. There are 2 well-appointed bedrooms, both with large windows. The primary bedroom has a walk-in-closet and a door to the 4-piece bathroom. A utility room and linen closet offer you extra storage on this level. Parking is right at your front door and visitor spots close by. One of the standout features is its convenient location. With a bus stop just 2 minutes away, commuting is a breeze. You have quick access to transportation links that take you to Carleton U, the Ottawa Hospital, and CHEO in 30 minutes or less, downtown in 45-50. Living here means you can embrace a lifestyle that is both walkable and bikeable. There are an array of shopping, restaurants, and entertainment options just a short distance away. The condo comes with inside hanging bike storage. Schedule your viewing today and imagine the possibilities that await in this move-in ready condo. 24 hours irrevocable. (id:19720)
RE/MAX Hallmark Realty Group
648 Vivera Place
Ottawa, Ontario
Welcome to 648 Vivera Place, perfectly situated at the end of a quiet, family-friendly street across from single-family homes and just steps from a park. This Tamarack-built 3-bedroom, 3-bathroom home is a true showstopper, featuring numerous upgrades and thoughtful finishes throughout.Step inside to a bright and stylish main floor featuring elegant tile in the foyer and upgraded hardwood floors that flow through the open-concept living and dining areas. Large windows fill the space with natural light, while a custom brick accent wall adds warmth and character.The chefs kitchen is designed to impress, offering a large island with quartz countertops, breakfast bar seating, gas stove, upgraded floor tile and backsplash, walk-in pantry, pots and pans drawers, upgraded cabinet doors, and abundant counter and storage space.Upstairs, youll find three spacious bedrooms, a full laundry room, and a beautifully finished main bathroom. The primary suite easily accommodates a king-sized bed and features a stunning accent wall, double walk-in closets, and a spa-inspired ensuite with a freestanding tub, quartz vanity, and glass shower.The oversized fully finished basement offers an inviting family space with a modern fireplace with eye-catching fireplace surround perfect for relaxing or entertaining. Enjoy outdoor living in the private, fully fenced backyard with no rear neighbours, interlock patio, natural gas BBQ line, and mature trees for added privacy.Additional highlights include extended landscaped driveway providing extra parking, a private welcoming front porch, approximately $6,000 in designer lighting, and custom window blinds.Located close to excellent schools, shopping, parks, walking trails, food trucks, and quick highway access- this home truly has it all! (id:19720)
Fidacity Realty
1757 Trappist Lane
Ottawa, Ontario
This charming, freshly painted three-bedroom condo townhouse offers a fantastic opportunity for both first-time homebuyers and investors alike. Nestled on a peaceful street, it provides convenient access to the highway and the upcoming Jeanne D'Arc LRT station, along with a variety of amenities such as parks, schools, restaurants, and shopping. The main level boasts a bright, open-concept living and dining area, complete with a patio door that opens to a private backyard with no rear neighbors. The kitchen has been modernized with new stainless steel appliances and is thoughtfully designed for functionality. On the second floor, you'll find a spacious primary bedroom filled with natural light, alongside two additional bedrooms and an updated 4-piece bathroom. The finished basement adds valuable living space, featuring a family room with brand-new carpeting, a powder room, a laundry area, and plenty of storage. Additionally, you will appreciate the convenience of parking in your own front driveway. Recent updates include: Furnace and A/C (2025), Fridge/Stove/Hood fan (2025), Flooring in the Living/Dining Room (2025), Basement and stairs carpet (2025), Upstairs bathroom sink and new tub surround (2025), Basement bathroom sink (2025), Kitchen countertop (2024). (id:19720)
Royal LePage Performance Realty




