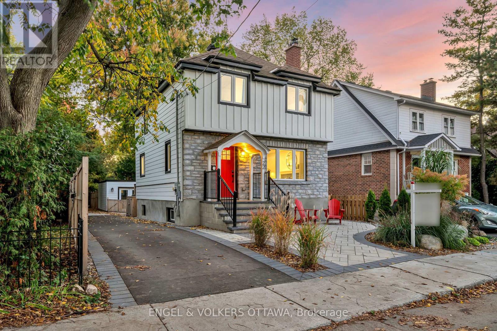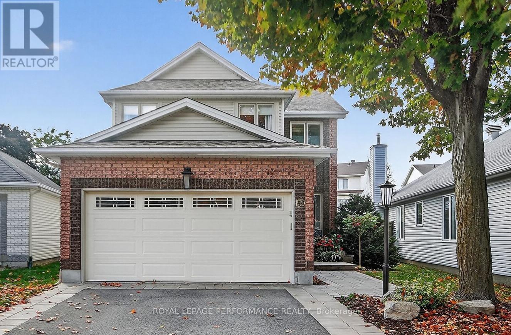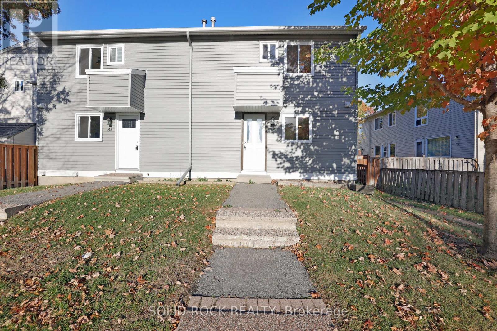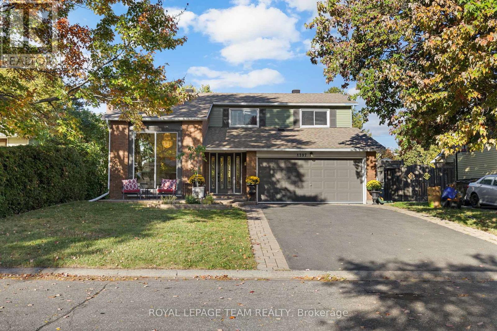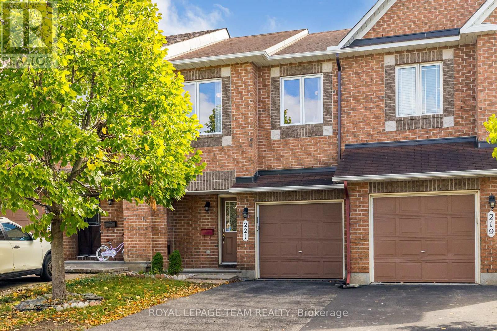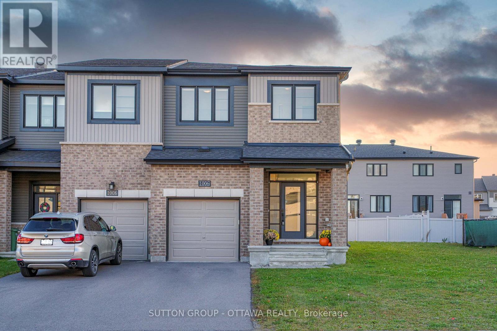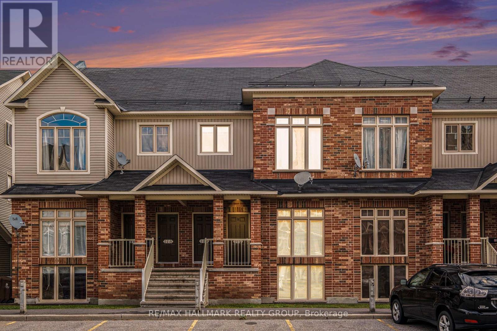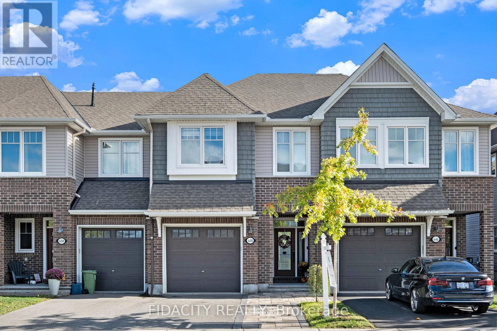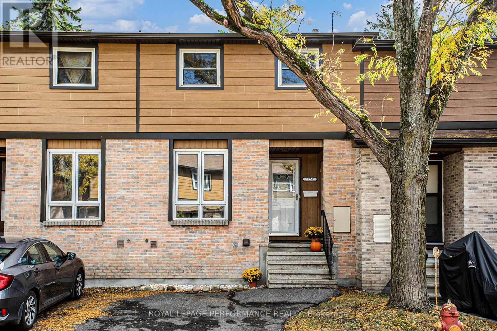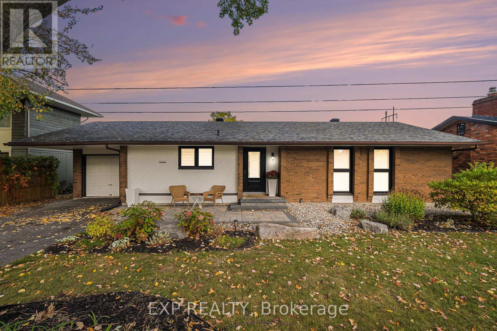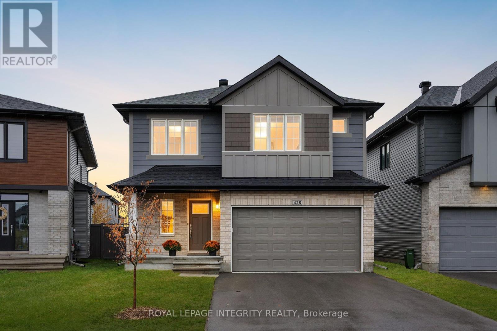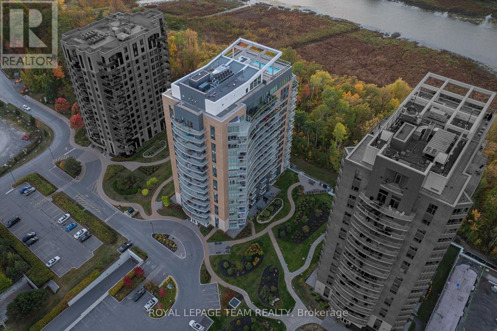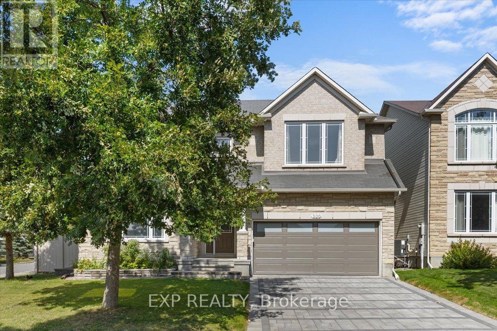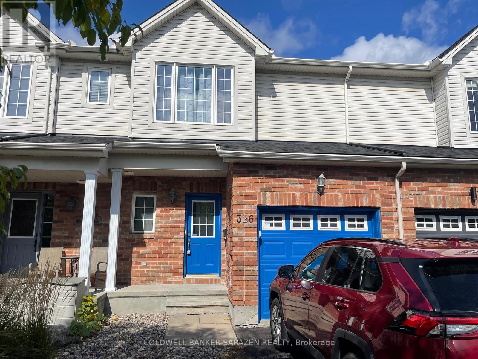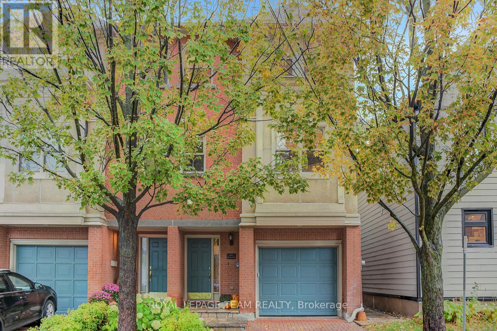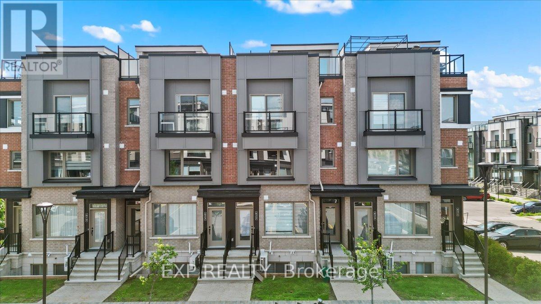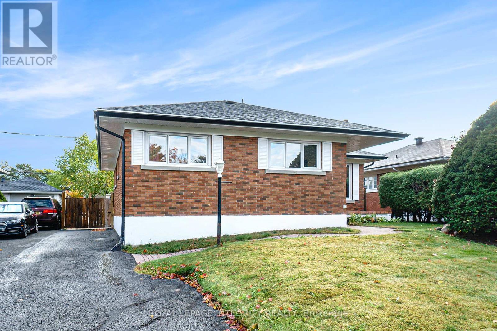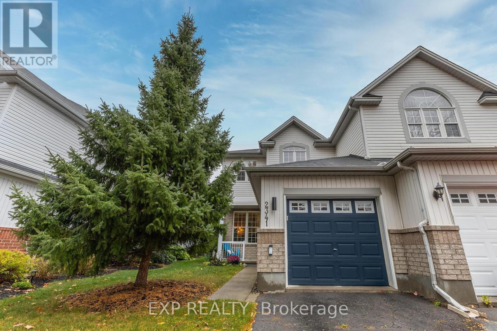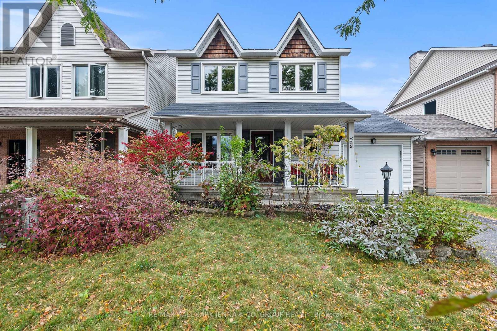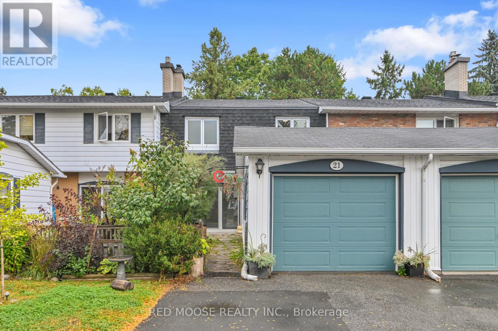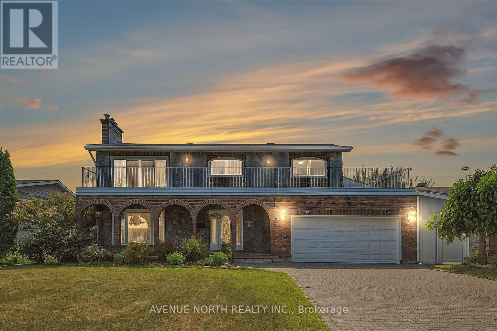Ottawa Listings
312 - 31 Eric Devlin Lane
Perth, Ontario
Welcome to Lanark Lifestyles luxury apartments! This four-storey complex situated on the same land as the retirement residence. The two buildings are joined by a state-of-the-art clubhouse and is now open which includes a a hydro-therapy pool, sauna, games room with pool table etc., large gym, yoga studio, bar, party room with full kitchen! In this low pressure living environment - whether it's selling your home first, downsizing, relocating - you decide when you are ready to make the move and select your unit. This beautifully designed Studio plus den unit with quartz countertops, luxury laminate flooring throughout and a carpeted Den for that extra coziness. Enjoy your tea each morning on your 70 sqft balcony. Book your showing today! Open houses every Saturday & Sunday 1-4pm. (id:19720)
Exp Realty
226 - 31 Eric Devlin Lane
Perth, Ontario
Welcome to Lanark Lifestyles luxury apartments! This four-storey complex situated on the same land as the retirement residence. The two buildings are joined by a state-of-the-art clubhouse and is now open which includes a a hydro-therapy pool, sauna, games room with pool table etc., large gym, yoga studio, bar, party room with full kitchen! In this low pressure living environment - whether it's selling your home first, downsizing, relocating - you decide when you are ready to make the move and select your unit. This beautifully designed 1 Bedroom plus den unit with quartz countertops, luxury laminate flooring throughout and a carpeted Den for that extra coziness. Enjoy your tea each morning on your 77 sqft balcony. Book your showing today! Open houses every Saturday & Sunday 1-4pm. (id:19720)
Exp Realty
22 Harvard Avenue
Ottawa, Ontario
Experience elevated living in this fully remodelled 3+1 bedroom, 3.5 bathroom home, where every detail has been thoughtfully curated. From top to bottom, no surface has been left untouched in this beautiful renovation and addition. Step inside to find gorgeous hardwood flooring throughout and a bright, open-concept main level that's perfect for both everyday living and entertaining. The designer kitchen boasts a striking 12-foot island, quartz countertops, custom cabinetry, and high-end stainless steel appliances. The spacious living room features a beautiful brick-surround feature fireplace, while the large dining area includes a built-in buffet offering both elegance and extra storage. A stylish 2-piece bath, rear deck access, and a custom front entry closet complete the main floor. Upstairs, retreat to your spectacular primary suite with a private balcony, large walk-in closet & a spa-inspired 5-piece ensuite with a custom-tiled shower and double-sink vanity. Two additional bedrooms - one with its own walk-in closet along with a beautifully appointed 4-piece family bath, provide comfort and space for the whole family. The fully finished lower level offers extra-high ceilings, a large family room, den or guest bedroom, 3-piece bath, laundry, and ample storage perfect for versatile living. Step outside to your private backyard oasis situated on a deep lot, featuring over $200,000 in professional front-to-back landscaping, brand new 2 tiered-deck, hot tub, and dry sauna. Thoughtful stonework, mature plantings, ambient lighting, and functional outdoor living zones create a resort-like experience at home. A heated, finished outbuilding provides a quiet retreat for a home office, gym, or creative studio! Ideally located just steps from Bank Street shops, restaurants, cafés and moments from the Rideau River, where you can launch your kayak, paddle board, or canoe at Linda Thom Park. This is Old Ottawa South living at its finest! (id:19720)
Engel & Volkers Ottawa
159 Longshire Circle
Ottawa, Ontario
Step into this nicely maintained two-storey detached home that radiates warmth, care, and pride of ownership throughout. With a double-car garage, three bedrooms, two and a half bathrooms and main floor family room, this home offers the perfect balance of comfort and functionality for today's modern family. The inviting eat-in kitchen features new stainless-steel appliances and opens to a large covered composite deck ideal for summer barbecues and outdoor entertaining. The main-floor family room, complete with a cozy wood-burning fireplace, is perfect for relaxing evenings or gatherings with friends. Upstairs, you'll find three generous bedrooms, including a primary suite with a walk-in closet and a beautifully updated ensuite bathroom with heated floors. The finished lower level provides a versatile space for a media room, home gym, or children's play area, whatever suits your lifestyle best. Outside, the beautifully landscaped yard is framed by mature trees in this family-friendly neighborhood. Located close to schools, parks, shopping, and public transit, this home offers the best of comfort, convenience, and community, a place you'll be proud to call your own. (id:19720)
Royal LePage Performance Realty
35 Thistledown Court
Ottawa, Ontario
Great starter home. Maybe less than paying rent. this home is freshly painted and waiting for your finished touches. Newer windows, Siding and shingles by the condo corporation. Updated cabinet doors. Great location is fast to bus transportation or quick onto Greenbank to access the city. walking distance from Walter Baker Sports Complex. Property is clean and ready to go. (id:19720)
Solid Rock Realty
4397 Whittaker Crescent
Ottawa, Ontario
Welcome to one of the largest models in this sought-after family-friendly neighborhood! This 4 bed, 4 bath home features a cathedral-ceiling living room, custom media wall in the family room, wood-burning fireplace, and a spacious kitchen with stainless appliances overlooking a beautifully landscaped yard with a heated saltwater pool. Upstairs offers generous bedrooms, while the fully finished basement provides flexible living space. Located on a quiet, tree-lined street within walking distance to NCC trails, schools, shopping, and transit. Double garage, updated mechanicals, and legal basement suite potential with permit and plans available. Plan to visit soon! (id:19720)
Royal LePage Team Realty
221 Sorento Street
Ottawa, Ontario
Welcome to this bright and spacious 1818 sq. ft home, offering comfort, style, and convenience in one perfect package! This beautiful 3-bedroom, 2.5-bathroom property features a finished basement with a cozy gas fireplace and an abundance of natural light throughout. The main floor welcomes you into a spacious foyer with soaring ceilings, a 2-piece bath, and a large closet. Enjoy gleaming hardwood floors and no carpet throughout, an open-concept living and dining area, and a sun-filled eat-in kitchen with a walkout to the fully fenced backyard! The backyard is complete with a patio and lovely garden space, perfect for relaxing or entertaining. Upstairs, the primary bedroom features a walk-in closet and a 4-piece ensuite, accompanied by two additional bedrooms and a full bath. The finished basement offers an oversized window, laminate flooring, and plenty of storage an ideal space for a family room, play area, or home office. A fantastic central location, close to top-rated schools, parks, shopping, restaurants, and convenient transit options, this home offers the perfect balance of community and lifestyle. Nothing to do but move in and enjoy! (id:19720)
Royal LePage Team Realty
1006 Speedvale Court
Ottawa, Ontario
Welcome to this INCREDIBLE Tahoe End townhome, sitting proudly on a PREMIUM southwest-facing PIE-SHAPED lot in the heart of Acadia. The LOCATION is UNBEATABLE, you're WALKING distance to Kanata Centrum, Tanger Outlets, and the Canadian Tire Centre, with quick access to HWY 417, the park-and-ride, and some of the city's TOP RATED schools. Inside, the MAIN FLOOR offers 9FT CEILINGS, a RARE bonus of TWO closets for extra storage, plus a MUDROOM to keep everything organized. The OPEN CONCEPT layout seamlessly connects the kitchen, breakfast bar, dining, and living areas, with a PATIO door leading directly to the backyard. The MODERN kitchen is a total SHOWSTOPPER with SLEEK white cabinetry, DARK counters, a striking MATTE BLACK hexagon backsplash, and STYLISH BLACK fixtures, while the UPGRADED maple staircase with METAL spindles and CRISP WHITE risers adds architectural flair. This home is COMPLETELY CARPET-FREE, with HARDWOOD STAIRCASE and upgraded flooring throughout every level. Upstairs, you'll find THREE SPACIOUS bedrooms filled with SOUTHWEST SUNSHINE, along with TWO beautifully finished bathrooms & a large Laundry room. The MAIN bath features a WALK-IN glass shower with TIMELESS subway tile, DARK flooring, and QUARTZ counters, while the SPA-LIKE ensuite showcases a TILED shower framed by MATTE BLACK glass doors, a SEPARATE SOAKER tub, and ELEGANT QUARTZ finishes. Every detail has been thoughtfully UPGRADED, from the DOORS and HARDWARE to the LAUNDRY ROOM flooring. Even the FINISHED lower level impresses with a HARDWOOD staircase, an ADDITIONAL bathroom, and a HUGE versatile space ready to become a REC ROOM, HOME OFFICE, or GYM. From TOP to BOTTOM, this home has it ALL! NO CARPET, NO COMPROMISES, and NO EXPENSE SPARED. BOOK your PRIVATE SHOWING today! (id:19720)
Sutton Group - Ottawa Realty
3565 Albion Road
Ottawa, Ontario
There are houses, and then there are homes that feel like they've been waiting for you. 3565 Albion Rd is just that kind of place. Set on a sprawling corner double lot shaded by mature trees, the property is alive with character and history. Inside, you'll discover antique-like finishes and touches of charm that speak to the care poured into every detail. To the left, a wing of the house has been transformed into a spa-like retreat, perfect for unwinding, reflecting, or hosting guests in style.The layout itself makes the home ideal for multigenerational living, or for someone ready to restore its original beauty. There is also a separate entrance to the basement unit, offering excellent potential for extended family, future rental income, or a private suite.Step outside and it feels like you've left the city behind - yet in moments you can be at the airport, downtown Ottawa, South Keys Shopping Centre, shops, restaurants, theatres, and parks. At the rear of the property sits a detached garage structure, adding further versatility to the lot.Its a sanctuary with all the convenience of the city at your doorstep. This is not just another listing its a chance to own something rare, something memorable, something that feels like home the moment you arrive. (id:19720)
Royal LePage Integrity Realty
112 - 1512 Walkley Road
Ottawa, Ontario
Looking to buy your first home or an investment property? This affordable and stylish 2-level condo offers everything you need in terms of lifestyle and convenience without breaking the bank. It features a large living/dining room with windows that open to the lower level, flooding both floors with light! Your large eat-in kitchen is also bright with windows and patio doors along the back wall. It's equipped with lots of cupboards, great counterspace, ceramic floor and backsplash, a double sink, plenty of storage and ensuite laundry. Patio doors lead to your private back deck - an exclusive space perfect for morning coffee or evening gatherings. A pantry/storage area and a 2-piece bathroom round out the main floor. Descend to the versatile family room where large windows continue the theme of light and openness. This flexible space can serve as a study area, game room, or movie lounge - whatever fits your lifestyle best. There's a fabulous feature wall - a chalk wall - just waiting for you or your friends to unleash your creativity. At night it's a cozy retreat. There are 2 well-appointed bedrooms, both with large windows. The primary bedroom has a walk-in-closet and a door to the 4-piece bathroom. A utility room and linen closet offer you extra storage on this level. Parking is right at your front door and visitor spots close by. One of the standout features is its convenient location. With a bus stop just 2 minutes away, commuting is a breeze. You have quick access to transportation links that take you to Carleton U, the Ottawa Hospital, and CHEO in 30 minutes or less, downtown in 45-50. Living here means you can embrace a lifestyle that is both walkable and bikeable. There are an array of shopping, restaurants, and entertainment options just a short distance away. The condo comes with inside hanging bike storage. Schedule your viewing today and imagine the possibilities that await in this move-in ready condo. 24 hours irrevocable. (id:19720)
RE/MAX Hallmark Realty Group
648 Vivera Place
Ottawa, Ontario
Welcome to 648 Vivera Place, perfectly situated at the end of a quiet, family-friendly street across from single-family homes and just steps from a park. This Tamarack-built 3-bedroom, 3-bathroom home is a true showstopper, featuring numerous upgrades and thoughtful finishes throughout.Step inside to a bright and stylish main floor featuring elegant tile in the foyer and upgraded hardwood floors that flow through the open-concept living and dining areas. Large windows fill the space with natural light, while a custom brick accent wall adds warmth and character.The chefs kitchen is designed to impress, offering a large island with quartz countertops, breakfast bar seating, gas stove, upgraded floor tile and backsplash, walk-in pantry, pots and pans drawers, upgraded cabinet doors, and abundant counter and storage space.Upstairs, youll find three spacious bedrooms, a full laundry room, and a beautifully finished main bathroom. The primary suite easily accommodates a king-sized bed and features a stunning accent wall, double walk-in closets, and a spa-inspired ensuite with a freestanding tub, quartz vanity, and glass shower.The oversized fully finished basement offers an inviting family space with a modern fireplace with eye-catching fireplace surround perfect for relaxing or entertaining. Enjoy outdoor living in the private, fully fenced backyard with no rear neighbours, interlock patio, natural gas BBQ line, and mature trees for added privacy.Additional highlights include extended landscaped driveway providing extra parking, a private welcoming front porch, approximately $6,000 in designer lighting, and custom window blinds.Located close to excellent schools, shopping, parks, walking trails, food trucks, and quick highway access- this home truly has it all! (id:19720)
Fidacity Realty
1757 Trappist Lane
Ottawa, Ontario
This charming, freshly painted three-bedroom condo townhouse offers a fantastic opportunity for both first-time homebuyers and investors alike. Nestled on a peaceful street, it provides convenient access to the highway and the upcoming Jeanne D'Arc LRT station, along with a variety of amenities such as parks, schools, restaurants, and shopping. The main level boasts a bright, open-concept living and dining area, complete with a patio door that opens to a private backyard with no rear neighbors. The kitchen has been modernized with new stainless steel appliances and is thoughtfully designed for functionality. On the second floor, you'll find a spacious primary bedroom filled with natural light, alongside two additional bedrooms and an updated 4-piece bathroom. The finished basement adds valuable living space, featuring a family room with brand-new carpeting, a powder room, a laundry area, and plenty of storage. Additionally, you will appreciate the convenience of parking in your own front driveway. Recent updates include: Furnace and A/C (2025), Fridge/Stove/Hood fan (2025), Flooring in the Living/Dining Room (2025), Basement and stairs carpet (2025), Upstairs bathroom sink and new tub surround (2025), Basement bathroom sink (2025), Kitchen countertop (2024). (id:19720)
Royal LePage Performance Realty
203 Penfield Drive
Ottawa, Ontario
Welcome to 203 Penfield Drive, a beautifully updated 3+1 bedroom, 2 full bath bungalow nestled in the heart of Beaverbrook, one of Kanatas most sought-after and established neighbourhoods.Set on an expansive 65 x 150 ft lot, this property offers the perfect balance of space, privacy, and location. The backyard is large, open, and private with no rear neighbours, while the front yard enjoys park views, creating a serene, natural setting from every angle.Inside, youll find a thoughtfully updated layout featuring a bright and spacious living area, modern kitchen, and well-sized bedrooms perfect for families or downsizers alike. The finished lower level adds valuable living space with a fourth bedroom, full bath, and flexible recreation area ideal for a home office, gym, or guest suite.Located steps from top-rated schools, parks, and walking trails, and just minutes to Kanatas Tech Park, shopping, and all amenities, this home combines the charm of an established community with modern convenience.Whether youre enjoying a quiet morning coffee with park views or entertaining in your oversized backyard, 203 Penfield Drive delivers the lifestyle Beaverbrook is known for green, peaceful, and family-friendly. (id:19720)
Exp Realty
428 Gidran Circle
Ottawa, Ontario
Welcome to 428 Gidran Circle in Blackstone, Stittsville. This Cardel-built 2-storey blends modern design with everyday functionality in one of the community's most desirable neighbourhoods. The main floor features an airy open-concept layout, with soaring ceilings and a gas fireplace in the living room. A bright, dedicated home office on this level makes working from home or managing family life effortless. The chef-inspired kitchen offers sleek cabinetry, granite counters, and a full suite of stainless-steel appliances perfect for family meals or entertaining. Upstairs, the primary retreat includes a walk-in closet and spa-like ensuite, while three additional bedrooms provide plenty of room for family, guests, or hobbies. Step outside to a fully fenced backyard, ideal for summer barbecues, gardening, or playtime. With a double-car garage and parking for four, convenience comes standard. Set in the heart of Blackstone, you'll enjoy access to parks, schools, trails, and nearby shops all part of one of Stittsville's most vibrant communities. Ideally located just steps from a bus stop and Shingwakons Public School, with additional schools, parks, trails, and tennis courts nearby, and everyday conveniences like Walmart, LCBO, and local restaurants within a 10-minute walk. Highway 417 and Costco are just a short drive away, making this home perfect for both family living and easy commuting. Don't miss your chance to make 428 Gidran Circle your new home. (id:19720)
Royal LePage Integrity Realty
1106 - 200 Inlet Private
Ottawa, Ontario
Experience elevated living at Petrie's Landing, steps from scenic Petrie Island Beach and the Ottawa River. Perched on the 11th floor, this 693 sq. ft. condo combines modern comfort with resort-style amenities. Featuring 1 bedroom plus an oversized den that easily serves as a second bedroom, this home is perfect for professionals, couples, or anyone seeking a stylish and flexible space. The open-concept layout is bright and inviting, with hardwood floors, oversized windows, and a sleek kitchen featuring quartz countertops, stainless steel appliances, and smart cabinetry. Both the living room and primary bedroom open to large private balconies, ideal for morning coffee, evening drinks, or simply soaking in the panoramic East-facing views of the Ottawa River. The spa-inspired 4-piece bathroom includes a deep soaker tub and a separate walk-in shower, while in-suite laundry, central air conditioning, and efficient gas heating add everyday convenience. Free access to a long list of amenities: a fully equipped gym, rooftop outdoor pool with BBQ area, elegant party and meeting rooms, plus one underground parking space and a storage locker. Located in a quiet, adult-oriented and smoke-free building, this prestigious address offers easy access to parks, golf courses, trails, and the marina, where nature meets modern urban living. Immediate occupancy available. Locker P2 left Storage Room B-126 and Garage Parking P1-Left side A-65. (id:19720)
Royal LePage Team Realty
300 Grayburn Way
Ottawa, Ontario
Welcome to this stunning 4-bedroom, 4-bathroom home nestled on a premium corner lot, offering exceptional curb appeal with a beautiful interlocked driveway and elegant stone exterior. This move-in ready home combines space, style, and location for the perfect family living experience. Step inside to a bright and functional layout featuring hardwood flooring throughout the main and second floors. The upgraded kitchen is a chefs dream, showcasing brand-new granite countertops, a large center island, stainless steel appliances, and an expansive breakfast nook overlooking the backyard. The main level also includes a formal living and dining area, a cozy family room, a convenient main floor laundry room, and a stylish powder room. Upstairs, the spacious primary bedroom retreat features a luxurious 5-piece ensuite with new granite countertops and a large walk-in closet. The secondary bedrooms are generously sized and share an updated full bathroom, also featuring new granite countertops. The fully finished lower level offers a spacious recreation room, an additional full bathroom, and flexible space perfect for a home office, gym, or playroom. Enjoy the outdoors in the fenced-in backyard, complete with a professionally finished interlock patio ideal for entertaining or relaxing. Located in a highly desirable neighborhood, this home is close to top-rated schools, parks, public transit, shopping, and a wide range of local amenities. Don't miss your opportunity to own this beautifully upgraded home in an unbeatable location! (id:19720)
Exp Realty
326 Brigitta Street
Ottawa, Ontario
OPEN HOUSE SAT/SUN 2-4pm. 326 Brigitta St. Open Concept 3 bdrm townhome in Central popular development on West side of Kanata. Short drive to Centrum, local shopping and restaurants and easy access to the 417. Well maintained with Open Concept lay out, Spacious rooms, Galley kitchen, diningrm, fin bsmt with recrm,private fenced in back yard and attach garage (id:19720)
Coldwell Banker Sarazen Realty
A - 142 Mcgillivray Street
Ottawa, Ontario
This is your chance to live just steps from Ottawa's historic Rideau Canal. Nestled in the heart of Old Ottawa East, this 3-storey semi-detached home offers over 1,700 sq ft of thoughtfully designed living space. Natural light floods every level, streaming through the tall ceilings and open-concept main floor, reaching every corner from the upper-level skylight. The main level feels spacious yet welcoming, perfectly suited for daily life and entertaining. Hardwood floors flow through the main and upper levels, adding warmth and continuity. The kitchen, just off the dining area, is practical and inviting, with ample counter and cupboard space, stainless steel appliances, and under-cabinet lighting. Direct access to the laundry room makes everyday routines effortless. Upstairs, three comfortable bedrooms await, including a large primary and two generously sized secondary rooms, each featuring custom closet solutions. A spacious main bathroom with updated, heated floors completes the level. The lower level adds valuable flexibility with newer carpeting, a 3-piece bath (also with heated floors), and a door for added privacy, making it ideal as a guest suite, home office, or potential fourth bedroom. Outside, a low-maintenance yard with PVC fencing, deck, and patio space provides the perfect setting to relax. What truly sets this home apart is its location. In under two minutes, you can be skating on the Canal, picking up local produce at the Main Street Farmers Market, or enjoying one of the many nearby coffee shops and restaurants that give this neighbourhood its charm. With the Flora Footbridge connecting you to the Glebe and canal and river pathways just moments away, commuting, biking, and weekend adventures couldn't be easier. Here, city convenience meets ample green space and a true sense of community in a friendly, vibrant neighbourhood. (id:19720)
Royal LePage Team Realty
625 Makwa Private
Ottawa, Ontario
Stylish, modern living with urban convenience. Experience the perfect balance of modern comfort and vibrant design in this 2-bedroom, 1-bathroom condo offering 982 sqft of thoughtfully crafted space. Built in 2021, this contemporary home delivers clean lines, quality finishes, and effortless flow. The open-concept living and dining area features luxury vinyl plank flooring, setting a sophisticated tone from the moment you walk in. The upgraded kitchen is a standout, boasting ceiling-height custom cabinetry, a designer tile backsplash, stainless steel appliances, and under-cabinet lighting that adds both style and function. Oversized windows fill both bedrooms with natural light, creating warm, airy spaces for rest or productivity. The modern bathroom is sleek and streamlined, while in-unit laundry brings everyday convenience. Set in a location that blends urban energy with natural tranquility, you're minutes from the Ottawa River pathways, parks, and recreational spaces. With new schools on the horizon and quick access to Blair LRT Station, St. Laurent and Gloucester shopping, Montfort Hospital, and federal offices, everything you need is close by. Ideal for young professionals, first-time buyers, or couples seeking both city access and outdoor living, this condo offers a lifestyle of peaceful sophistication in a dynamic community. (id:19720)
Exp Realty
1317 Ferguson Street
Ottawa, Ontario
Located on a wonderful street just steps from Agincourt Public School, this all-brick Campeau-built bungalow combines solid craftsmanship with stylish modern updates. Step into a beautifully tiled entry with custom wainscoting and a bright, open-concept layout. The spacious living room is filled with natural light, a perfect spot for your plants to thrive and features a beautifully designed fireplace that makes a striking focal point. The dining area flows into a stunning renovated kitchen with modern flair and traditional finishes. You will love the updated stainless steel appliances and ample storage here. Three well-sized bedrooms and a gorgeous renovated bathroom with a glass-enclosed walk-in shower complete the main level. Downstairs, you'll find a large unfinished basement offering endless potential - with rough-ins ready for a future bathroom, its a perfect blank slate for your dream basement project. Outside, enjoy low-maintenance perennial gardens, a cozy patio and a handy shed for extra storage. Centrally located in sought-after Copeland Park, you'll love the unbeatable convenience - quick access to Highway 417, public transit and shopping all with ease. Families just love the walkability to nearby parks and the friendly, tight-knit community surrounded by mature trees and timeless charm. Important updates to note include roof 2018, AC & furnace 2020, some windows 2015 and kitchen and bathroom 2021. We know you will just fall for Ferguson! Please allow 24 hrs irrev. on all offers. (id:19720)
Royal LePage Integrity Realty
2341 Glandriel Crescent
Ottawa, Ontario
Charming Semi-Detached with No Rear Neighbours in Desirable OrleansWelcome to this beautiful and bright two-storey semi-detached home, ideally located in one of Orleans sought-after neighbourhoods. Enjoy exceptional privacy with no rear neighbours and a fully fenced backyard perfect for relaxing outdoors or giving pets room to play.This thoughtfully designed home features two spacious bedrooms, with the option to easily convert the open loft into a luminous third bedroom or inspiring home office. The main floor offers a warm, inviting layout filled with natural light, while the upper level boasts a generous primary bedroom and bright secondary bedroom.Perfectly situated within walking distance to everyday amenities and just minutes from the Trim LRT Station, this home offers the best of modern community living. Parks, dog parks, schools, and essential shops are all conveniently close by.Dont miss this opportunity to enter a desirable Orleans neighbourhood at an affordable price a perfect place to call home, with room to grow. (id:19720)
Exp Realty
364 Stoneway Drive
Ottawa, Ontario
*** OPEN HOUSE Saturday Oct 11th 2-4PM*** 364 Stoneway Drive is a beautifully maintained home in a friendly, walkable neighbourhood! Step inside to find a bright open-concept living and dining area with gleaming hardwood floors, perfect for both everyday living and entertaining. The kitchen flows seamlessly into the main living space, creating an inviting atmosphere filled with natural light. Upstairs, the spacious primary suite offers the comfort of a private ensuite bathroom and two other spacious bedrooms with an additional full bathroom. The finished basement adds valuable additional living space ideal for a family room, home office, or play area. This home has seen thoughtful updates, including a new porch roof (2024), furnace and AC (2019), and the main roof is approximately 2010. Enjoy the convenience of being close to everything just steps from parks, a great splash pad, bus routes, and within walking distance to grocery stores, restaurants, and other amenities. A wonderful opportunity to join a welcoming community and enjoy the best of comfortable, connected living! (id:19720)
RE/MAX Hallmark Jenna & Co. Group Realty
21 Ramsgate Private
Ottawa, Ontario
Open House Saturday October 11th 2-4pm. Step inside and be impressed by the generous space and thoughtful updates throughout this beautifully renovated 4-bedroom, 3-bath home. The inviting main level features gleaming hardwood floors (2019), a cozy wood-burning fireplace (inspected annually by the condo), and a modernized kitchen (2020) with stylish finishes including new stainless steel appliances (2020), butcher block countertop, backsplash, granite sink and faucet (2024), and cabinets which offer plenty of storage. All bathrooms have been tastefully updated featuring quartz countertops and new vanities, glass shower in the ensuite, and new modern tile in both showers. Upstairs, you will find 4 spacious bedrooms with ample natural light, while brand-new carpet on the stairs adds a soft touch underfoot. The primary suite offers an oasis retreat with a modern 3 piece bath through the walk-in closet with a sliding barn door, and balcony to sit and enjoy the tranquility of the tree lined exterior at the rear of the home. Other updates include roof & balcony (2015/2016), furnace (2012), most windows (2020/2021), washer & dryer (2024), new electrical panel (2020) with full ESA certificate. Move-in ready and fully refreshed this condo townhouse truly delivers comfort, style, and value. Enjoy the beautiful outdoor pool in the summer months, walking distance to Mooney's Bay, transit, and all your daily amenities. 10 minutes to LTR, 10 minutes to Carleton University, 20 minute commute to downtown & Ottawa U. (id:19720)
Red Moose Realty Inc.
6 Mosgrove Avenue
Ottawa, Ontario
A Rare Find in Crystal Bay, this 5 bedroom, 4 bathroom home blends modern upgrades, warm finishes, and an unbeatable location. Step into the foyer and be welcomed by a graceful spiral staircase and elegant marble floors. The main level offers a formal living room with a wood-burning fireplace and a dining room with custom display shelves. Rich cherry hardwood floors, pot lights, and crown moulding flow throughout. The chefs kitchen impresses with sleek cabinetry, smart pullouts, a walk-in pantry, porcelain tile floors, granite counters, ambient lighting, and top-tier appliances. Across from the breakfast nook, a stylish wet bar with a sink, wine fridge, and custom-lit cabinetry overlooks the yard through bay windows, with direct access to the back balcony. The kitchen opens seamlessly to a second family room with another fireplace and a built-in bookshelf. Upstairs, you will find four spacious bedrooms, a 5 piece cheater ensuite, and a powder room. The primary suite offers a large walk-in closet and access to an expansive balcony stretching across the front of the home.The lower level adds incredible versatility with a second kitchen, a recreation room with a third fireplace, sun room and a full wet bar, two walkouts to the private backyard, a 4 piece bathroom, and a private fifth bedroom with a separate entrance. This space is ideal for hosting events, creating an in-law suite, or extended guest stays. Outdoors, enjoy a beautifully landscaped and fully fenced yard with an in-ground pool, gazebo, and interlock. The oversized interlocked driveway accommodates six vehicles and is complemented by a heated two-car garage. Set on a quiet street in one of Ottawas most sought-after neighbourhoods, this thoughtfully designed property offers comfort, function, and style. It is just steps from Bayshore Mall, transit, and everyday conveniences, and minutes from Britannia Beach, Andrew Haydon Park, and the Nepean Sailing Club. (id:19720)
Avenue North Realty Inc.




