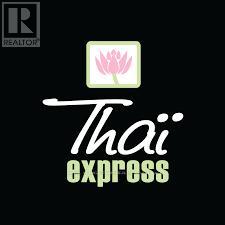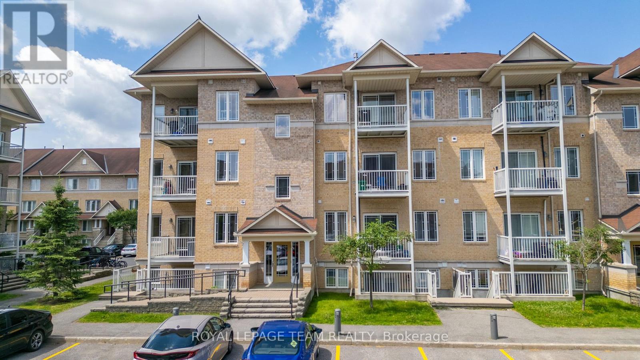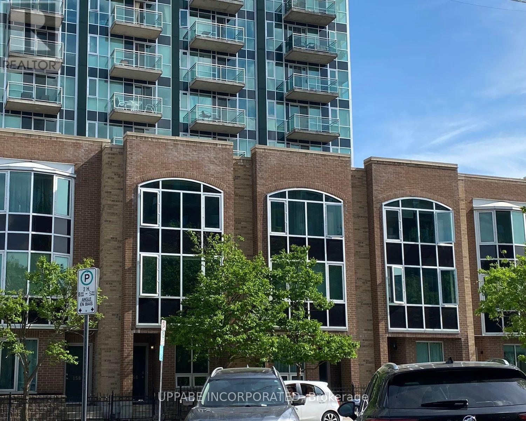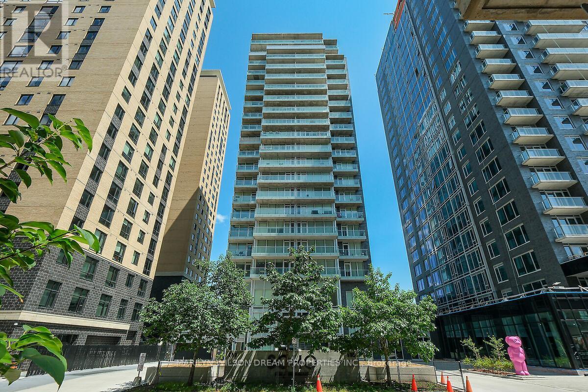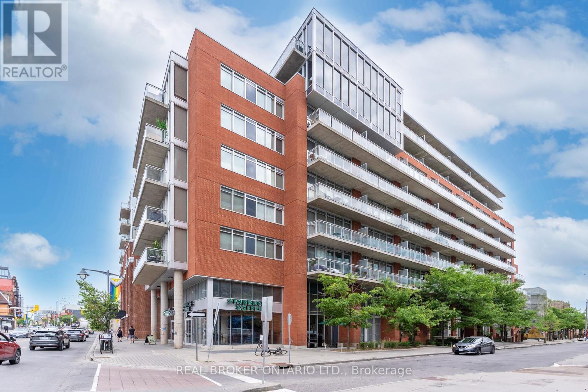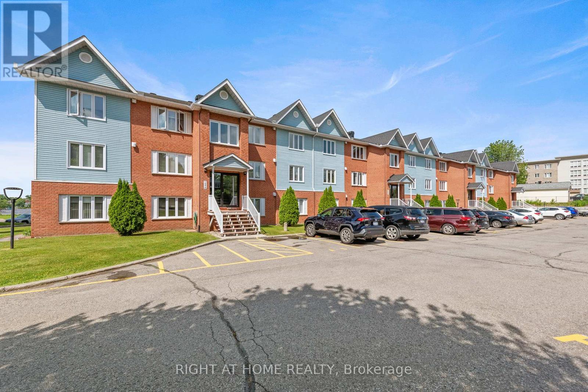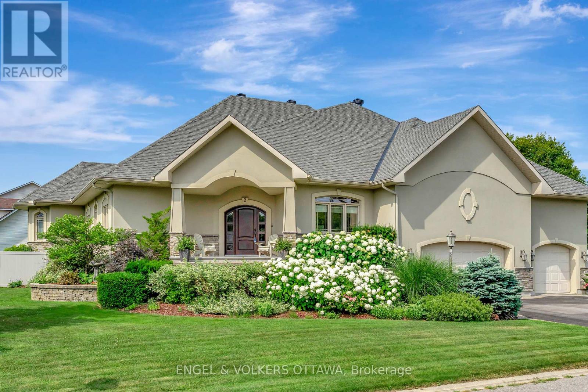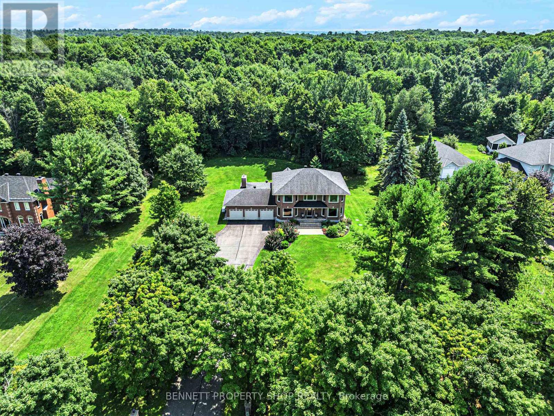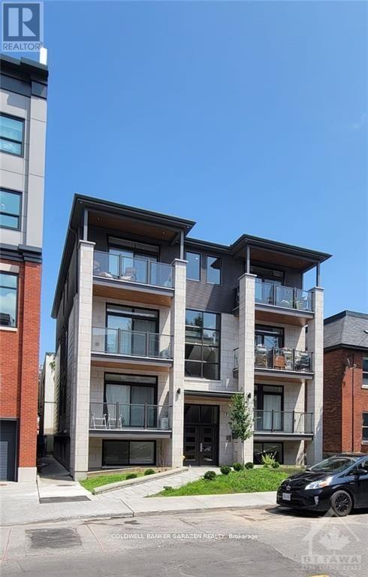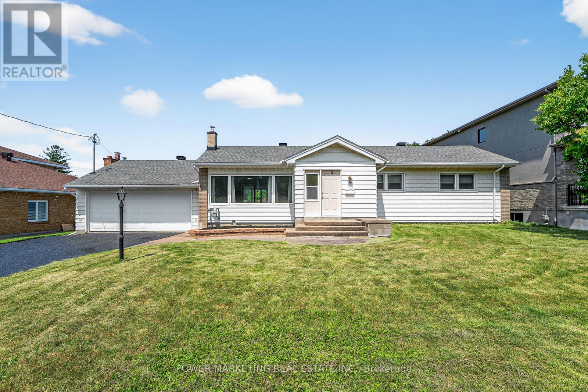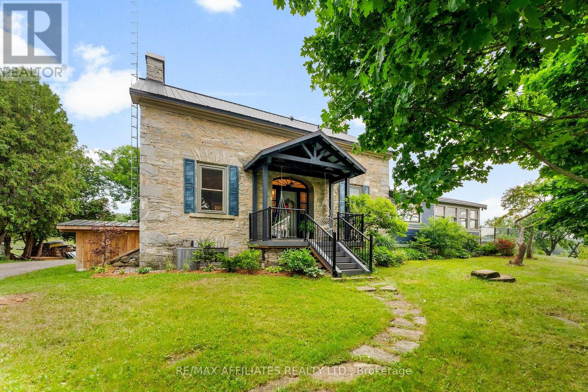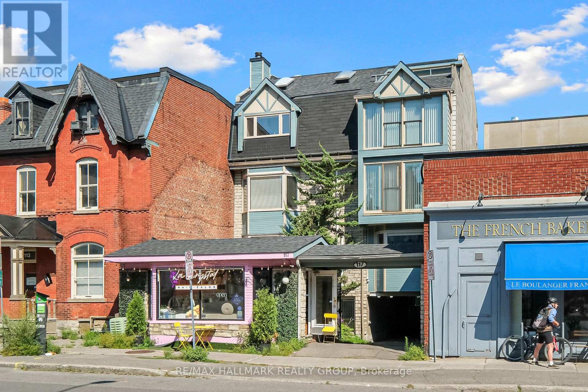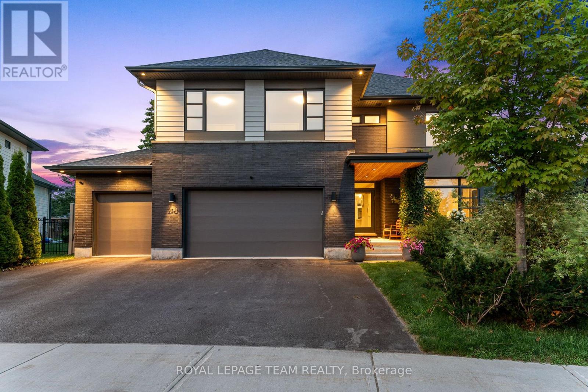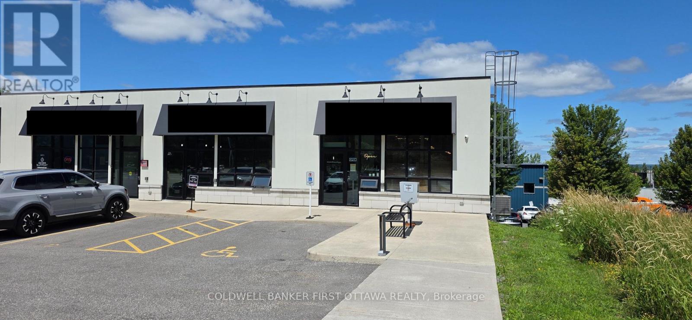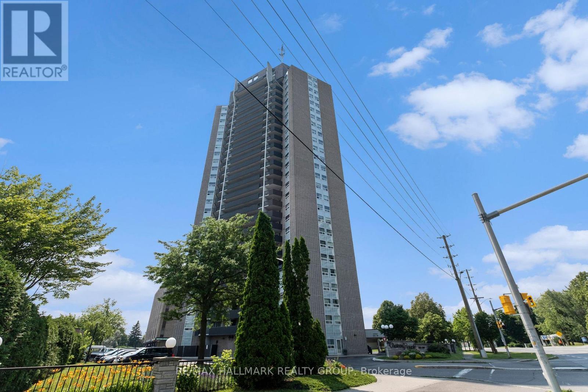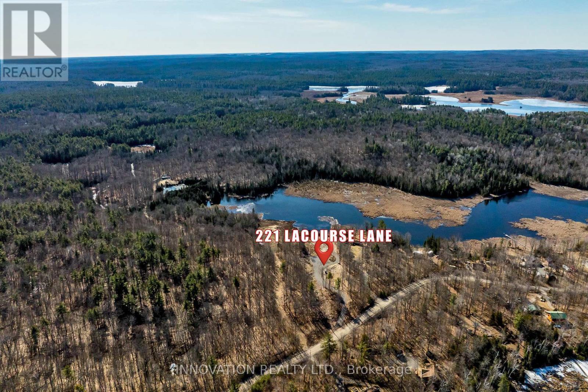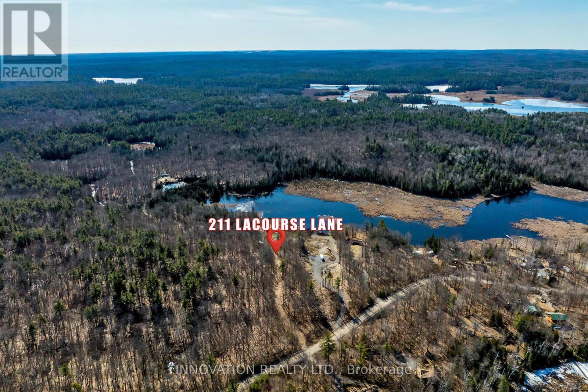Ottawa Listings
2408 - 515 St Laurent Boulevard
Ottawa, Ontario
Best UNOBSTRUCTED VIEWS in Ottawa from the 24th floor! Pristine, bright and spacious two bedroom CORNER unit at the Highlands. Perfect layout and updated unit with beautiful hardwood flooring, new paint, updated plumbing and electrical, new GRANITE countertops and cabinet refacing in kitchen with new appliances, including LG dishwasher. Also in the kitchen are stone counters and ample cupboards for storage making this space easy and ready to create delicious culinary delights. Stunning bathroom with quartz countertop and glass shower. Convenient In-suite laundry. 3 High end DUCTLESS Air Conditioning Units. The primary bedroom has wall-to-wall closets and gorgeous views! The 2nd spacious bedroom offers flex space for a guest room, home office, tv room and also with stunning views! Relax on your HUGE PRIVATE balcony and enjoy the afternoon sun and beautiful sunsets over the Gatineau Hills. PRIME Underground, parking spot; a wonderful bonus on a cold winter day!! Walking distance to FarmBoy, all amenities and only seven minutes to downtown! Condo fees include ALL UTILITIES and amenities such as outdoor pool, gym, sauna, games room, lounge, workshop. Non-Smoking building and dog friendly. Close proximity to shopping, dining, the Ottawa River, the Aviation Parkway and Rockcliffe Park. (id:19720)
Royal LePage Performance Realty
1349 Bolton Road
Merrickville-Wolford, Ontario
Welcome to 1349 Bolton Road, an expansive 80-acre property made up of two merged 40-acre parcels under the same ownership. This versatile lot borders Crown Land on two sides and features a mix of forest and trails. A rustic hunt camp sits nestled on the property, boasting pine interior walls, a metal roof, new insulation (including floors), updated wiring, and a generator-powered electrical system. The camp is set up for future solar power use with an inverter already installed. Please note: there are no solar panels or batteries currently on site buyers would need to supply these to complete the system. The camp was relocated to the site, gutted to the studs, and completely re-finished. There are two wells on the property. One is near the camp covered, with an estimated 20 feet dug and 15+ feet drilled (not connected to the structure). The second is an open well, overgrown and not seen by the sellers in years. USE EXTREME CAUTION WHEN EXPLORING, LOCATION IN PHOTOS WITH RED CIRCLE. There is no water or septic service in the camp, though an outhouse is nearby. A Hydro easement runs through the property. A collapsed homestead and tree stand can be found and will remain on site. This land offers excellent ATV or hiking trails, privacy, and opportunity but all buyers must complete their own due diligence to determine permitted uses. Showings strictly by appointment only. Buyers must be accompanied by a co-operating brokerage. Do not visit the property without an agent. (id:19720)
Royal LePage Team Realty
1200 St Laurent Boulevard
Ottawa, Ontario
Profitable Thai Express Franchise in Prime Mall Location, St. Laurent Centre, Ottawa. Incredible opportunity to own a turnkey Thai Express franchise in the heart of one of Ottawa's busiest retail destinations, St. Laurent Shopping Centre. Located in the main food court with high daily foot traffic, this established quick-service restaurant serves approximately 3,000+ customers annually with an average ticket of $20, translating to strong, reliable revenues. Perfect for an owner-operator or couple looking to earn a six-figure income with manageable hours, this business combines national brand power with local customer loyalty. Full franchise training and support provided. Proven systems in place and a modern, fully equipped kitchen included in the sale. Highlights: Prime food court location with heavy mall and transit traffic/Strong customer volume: ~27,000 customers/year at $20.00 average. ticket/Ideal for couples or hands-on owners seeking controlled work hours/Brand recognition with Thai Express franchise system/Full support and onboarding provided by franchisor/Previous QSR or food service experience preferred. A rare, cash-flow positive business in a highly visible, central Ottawa location. Step into a proven operation with upside potential.Serious buyers only. Financials available with signed NDA and proof of funds. (id:19720)
Royal LePage Team Realty
4 - 236 Paseo Private
Ottawa, Ontario
Bright and spacious 2-bedroom + den, 1.5-bathroom condo in a prime location! This beautifully maintained unit features an open-concept layout with large windows that fill the space with natural light. The den offers a flexible space for a home office or guest room. Enjoy the convenience of in-suite laundry and accessible parking. Situated steps from a beautiful park and just minutes from the Meridian Theatres, shops, restaurants, and public transit. Ideal for professionals, downsizers, or anyone looking for comfort and convenience in the heart of the city. **It is located on the second level and accessible by a stairlift.** (id:19720)
Royal LePage Team Realty
1510 - 215 Parkdale Avenue
Ottawa, Ontario
Experience penthouse living at its finest in this stunning 2-bedroom + den, 2-bathroom corner suite at Parkdale Terrace. Perched on the top floor with rare South and West exposure, this nearly 1,400 sq. ft. home is filled with natural light and offers spectacular panoramic views of the Ottawa River and city skyline. Penthouse level offers larger floorplans and higher ceilings. The spacious open-concept living and dining area (24'11" x 17'2") is perfect for entertaining or relaxing, with a versatile den that can serve as a dining area, home office, or temp guest space. Step outside to the oversized, partially covered 14' terrace, ideal for enjoying morning coffee or breathtaking sunsets. The expansive primary bedroom offers a walk-in closet and ensuite with whirlpool tub. Additional highlights include a bright white kitchen with stainless steel appliances, light-toned hardwood floors, in-unit laundry with brand new washer/dryer, and underground parking. Building amenities include an indoor pool, sauna, party room, library, EV charging stations, and visitor parking. Just steps to Tunneys Pasture LRT, Parkdale Market, Hintonburg, Wellington Village, and scenic riverfront trails. Other measurement is terrace. 24 hour irrevocable. Most photos are pre-tenant. Location Location! (id:19720)
Exp Realty
103 - 134 York Street
Ottawa, Ontario
Great location in the heart of the Byward Market. This 2bedroom, 2 full bathroom 1st floor Condo for rent is available Sept 1st! HEAT, WATER AND STORAGE LOCKER (LEVEL P2) INCLUDED! Open concept floor plan features hardwood and ceramic flooring throughout. The kitchen boasts ample cupboards and counter space, breakfast bar and all appliances (fridge, stove, dishwasher and microwave). Living room with a patio door to private terrace, perfect forBBQing! The primary bedroom is spacious with a 4-piece ensuite.Second bedroom of good size. Second bathroom is a 3-piece. In-suite Laundry. A/C. Building amenities include an exercise room and party room (GROUND FLOOR). Walking distance to all that downtown has to offer, restaurants, shopping, the Rideau Canal and public transit. (id:19720)
Uppabe Incorporated
1101 - 111 Champagne Avenue S
Ottawa, Ontario
Gorgeous 11th Floor FURNISHED condo steps to Dow's Lake, Little Italy, the Rideau Canal and the new Ottawa Hospital. Upscale building! This spacious corner unit is the largest 1-bedroom suite available at luxurious SoHo Champagne. Furnishings include a 60" wall mounted TV. Freshly painted and cleaned throughout. Wall-to-Wall & Floor-to-Ceiling Windows with SunProject 1% weave roller shades (Westboro Flooring) give you privacy & also allow some natural sunlight. Southwest facing balcony. Gluckstein designed kitchen features European appliances with concealed fridge & dishwasher, generous island for storage, quartz countertops & eye-catching glass tile backsplash. Appliances included: fridge, cooktop, oven, convection microwave, dishwasher, washer & dryer. Marble bathroom features a glass enclosed shower with rain shower head. Over 15,000 sq ft of indoor & outdoor amenity space! Outdoor hot tub terrace with BBQ & kitchen; a private theatre & fully-equipped Dalton Brown gym. Owners may now also use the pool at the adjoining tower. Daily Concierge to receive parcels and more! Parking space #102 on Level P3. Visitor parking on P1. Condo fee includes heat, A/C & water. Steps to the O-Train, LRT & Trillium Multi-Use Pathway great for biking, running or walking. Walk score of 89! Hintonburg and Wellington West are a 5 min bike ride away. (id:19720)
Marilyn Wilson Dream Properties Inc.
623 - 349 Mcleod Street
Ottawa, Ontario
Welcome to Central Phase 1 one of Ottawa's most sought-after, and pet friendly, condo buildings! This popular "Stockholm" model is a south-facing unit filled with natural light thanks to floor-to-ceiling windows. Featuring a modern industrial aesthetic, this one-bedroom plus den condo boasts exposed ceilings, sleek cabinetry, dark grey stone countertops, and hardwood floors throughout. The layout includes a den, perfect for a home office, plus a separate laundry/storage room for added functionality. The building offers premium amenities including a stunning landscaped terrace, a large fitness center, and a stylish party room with a pool table. Enjoy unbeatable access to public transit, vibrant restaurants, and all the conveniences of Bank Street shopping just steps from your door. Perfect for professionals, investors, or anyone looking to live in the heart of the city! Parking and Storage are included - Parking Space: P2-80, Storage Locker: 1M-60 (id:19720)
Real Broker Ontario Ltd.
2b - 160 Edwards Street
Clarence-Rockland, Ontario
Welcome to Your Beautifully Renovated 2-Bedroom Condo Where Modern Elegance Meets Comfort. Step into this spacious, light-filled condo where large windows bathe the living area in natural sunlight. The heart of the condo is the stunning newly renovated kitchen, complete with sleek quartz countertops, top-of-the-line stainless steel appliances, and ample storage perfect for both everyday living and gourmet culinary adventures. The kitchen flows seamlessly into the open-concept dining and living space, creating an ideal layout for entertaining. The condo features a generously sized master bedroom, complete with a custom walk-in closet and a convenient cheater door providing direct access to the luxurious 4-piece bathroom which boasts two sinks, plenty of storage and a huge walk-in shower offering both style and functionality. Enjoy serene mornings or peaceful evenings on your private screened-in porch, with breathtaking views of the Ottawa River. Located on the main floor, this unit provides both front and rear door access for added convenience. one minute walk to Du Moulin waterfront Park featuring plenty of Green space, Boat launch, docks, Play structures and Picnic tables. Don't miss your opportunity to own this move-in-ready, modern retreat in a picturesque and tranquil setting. (id:19720)
Right At Home Realty
1412 Houston Crescent
Ottawa, Ontario
This award-winning residence designed by Gerhard Linse seamlessly blends timeless elegance with modern luxury. Nestled on a lush 2 acre lot in a sought-after estate enclave, this home offers a serene setting moments to all of the amenities of Kanata North. The incredible backyard features a heated salt-water pool, hot tub, irrigation system, extensive gardens and stone interlock. Over 5,500 sq ft of total living space. A breathtaking living room with panoramic windows opens to a new deck, offering beautiful views in every season. The chefs kitchen boasts custom cabinetry, gas range, built-in pantry, lovely bistro eat-in area, and stunning backyard views. The main-floor primary suite offers a spa-like retreat with marble finishes, a stunning soaker tub, double vanity and a luxurious glass shower. Upstairs, two bedrooms share a beautifully remodelled Jack and Jill bath. The expansive walk-out lower level includes a bedroom, two living areas, a wood-burning fireplace, game room, home theatre, newly renovated full bath. Countless upgrades include a whole-house reverse osmosis system, new AC and Furnace, new triple pane windows, beautifully updates baths and much more. Visit listing website for full list of updates in this phenomenal home! (id:19720)
Engel & Volkers Ottawa
2 Beechgrove Gardens
Ottawa, Ontario
WELCOME to 2 Beechgrove Gardens, an executive majestic residence on a rare double lot in the heart of Stittsville. Grand entrance opens to sun-filled great room with 16-ft ceilings & brick fireplace that anchors the space. Thoughtfully designed for refined living and everyday function, this home offers nearly 6,000 sq ft of beautifully finished space inside. Experience the perfect balance of spacious comfort, practical layout, and timeless elegance. Kitchen features granite counters, stainless steel appliances, built-in oven & walkout to balcony overlooking backyard. Main level includes primary suite with heated ensuite floors & custom walk-in closet, two bedrooms with Jack & Jill bath, formal dining room, home office & laundry/mud room. Finished walk-out lower level includes 9-ft ceilings, wet bar, golf simulator, multiple flex spaces, 3-piece bath, 3-season room & workshop/mudroom. SOLID construction w energy efficiency ICF foundation. Fenced backyard features saltwater pool, hot tub & landscaped lawn designed for both recreation & relaxation. Oversized triple garage offers entry to both main level & basement, with ceiling height suitable for lifts or storage. Ideally located close to top-rated schools, nearby parks like Coyote Run Park, Mary Durling Park & Village Square Park, Trans Canada Trail, along with tennis courts, community center's, great restaurants & all the shopping Stittsville has to offer, everything you need just minutes from your door. A rare offering in a prime location blending Quality Design with Modern Function. Timeless Elegance in Stittsville - Rarely Available! (id:19720)
Engel & Volkers Ottawa
2 - 260 St Denis Street
Ottawa, Ontario
Brand New 2-Bedroom Apartment for Rent near Beechwood, steps away from your favourite coffee shops and restaurants. This stunning 2-bedroom, 1-bathroom unit offers modern living with all the comforts you need. Enjoy a bright and spacious open floor plan, featuring high-end finishes and plenty of natural light. Kitchen features custom two-toned cabinetry, quartz counters, spacious island and stainless steel appliances. Two well-sized bedrooms and a full spa inspired bath, along with in-unit laundry. Close to transit and only a quick 5 min drive to the Market, come and see what this wonderful community has to offer! Photos may be of similar unit in building. (id:19720)
Lpt Realty
00 County 15 Road
Augusta, Ontario
Discover the perfect canvas for your dream home on this 1.37-acre vacant building lot, ideally situated on County Road 15 between Brockville and Merrickville. This prime location offers a serene rural setting with convenient access to nearby towns, providing the best of both worlds. Zoned RU, this property is ready for your vision, whether you're planning a custom home or looking for an investment opportunity. Don't miss this opportunity to own a piece of the countryside in a desirable location. Contact us today for more details or to schedule a viewing! (id:19720)
Exit Realty Matrix
1410 Sherruby Way
Ottawa, Ontario
As you arrive at this stunning 2-storey estate tucked away on a serene, treed lot, you'll immediately feel the tranquillity of its wooded surroundings, with the Loch March Golf Course just beyond. This beautiful all-brick home invites you to explore its spacious layout across two stories. Step through the front door into a welcoming foyer, where a convenient home office awaits to your left - perfect for remote work or study. Ahead, the main floor opens up to a gourmet kitchen that steals the show with its sleek stainless-steel appliances, granite countertops, and a large island surrounded by pull-out cabinets. Imagine preparing meals here, then moving into the adjacent family room, where a warm fireplace sets the mood. The sunroom beckons next, flooding the space with natural light and leading you out to a spacious composite deck and interlock patio - ideal for summer gatherings with views of the wooded landscape. To the right, the formal living and dining areas offer elegant space for entertaining, while a refreshed powder room adds convenience. As you ascend the graceful, curved staircase, the upper level reveals the primary bedroom - a serene retreat with a walk-in closet and a luxurious 5-piece ensuite. Three additional bedrooms and a well-appointed bathroom complete this floor, each offering ample space and comfort. Downstairs, the unfinished basement offers endless possibilities for customization and storage. An expansive driveway, with room for 10 + vehicles and a 3-car attached garage finish this home. Just moments from Kanata's bustling amenities, but this home feels worlds away. (id:19720)
Bennett Property Shop Realty
8 - 7 Monk Street
Ottawa, Ontario
Prime Location! Nestled in the heart of the Glebe, this property offers unparalleled convenience just steps away from the vibrant Lansdowne Park. Enjoy easy access to TD Place, grocery stores, coffee shops, bars, restaurants, a movie theatre, event exhibitions, and a variety of activities.This modern unit boasts quartz countertops, stainless steel appliances (fridge, stove, dishwasher, microwave/hood fan, washer, and dryer), a stylish bathroom, vinyl and tile flooring, LED lighting, large windows, sleek modern doors and baseboards, video intercom, air conditioning, and more!Tenant pays only for hydro within the unit. Street parking is available through the city, and excellent transit connections are just around the corner on BankStreet.Experience upscale urban living in this stunning, brand-new building! (id:19720)
Coldwell Banker Sarazen Realty
9 Epworth Avenue
Ottawa, Ontario
In-Laws Welcome! Renovated & Updated! Step into this beautifully updated home featuring a spacious living room and a bright new eat-in kitchen with lots of cabinetry. Enjoy the comfort of a brand-new 4-piece bathroom, new flooring, and modern doors throughout. The finished lower level is ideal for an in-law suite, offering a large recreation room, a full bathroom, and two additional unfinished spaces ready for your personal touch. Complete with an oversized double garage. some pictures. are virtually staged. Rented $3200 per month till August,1st,2026! (id:19720)
Power Marketing Real Estate Inc.
1415 Sheridan Rapids Road
Lanark Highlands, Ontario
Looking for a once-in-a-lifetime Country Estate on 157 acres of history, charm, and endless possibility? You found it! Welcome to 1415 Sheridan Rapids Rd - a truly exceptional 1850s stone farmhouse set on a breathtaking acreage just outside of Lanark. With 4 barns, deep history, and timeless craftsmanship, this unique 4-bedroom, 4-bathroom home is more than just a place to live, it's a lifestyle. From the moment you arrive, the original stonework, distinctive awning, and rolling landscape set a tone that's both striking and welcoming. Lovingly preserved and thoughtfully updated, this historic home beautifully blends heritage character with modern comfort. Step inside and you're greeted by dramatic exposed stone walls and original beams, each telling a story from generations past. Pine flooring in the dining room, primary bedroom, and second level adds rustic warmth throughout. At the heart of the main floor, a striking double-sided wood stove (installed in 2021) creates a warm, connected atmosphere between the kitchen and family room - perfect for cozy nights or lively gatherings. Comfort was clearly a priority in the upgrades: the kitchen, mudroom, and living room feature heated tile floors. A metal roof (2015), 200 amp electrical service, and copper wiring (2012), so you get heritage charm without sacrificing modern peace of mind. Outside, the land is nothing short of magical. Fields, forest, and trails stretch across the 157 acres, offering space to roam, explore, or forage. All of this plus the bonus of a welcoming, tight-knit community of helpful neighbours, and you've found something rare. Whether you're looking for a forever home, a working farm, or a private rural retreat - this property is full of possibilities. Homes like this don't come along often. Come experience the history, heart, and natural beauty of 1415 Sheridan Rapids Rd. Additional vacant waterfront lot available for purchase (pin 050320025). (id:19720)
RE/MAX Affiliates Realty Ltd.
00 Dalhousie 4th Conc B Road
Lanark Highlands, Ontario
Escape to your secluded sanctuary of 98 acres zoned Limited-Service Residential ideal for a Homestead or envoy with the family for endless memories. You can drive to the front door with your SUV in the summertime via the unopened road allowance. This haven boasts a year-round hunting camp, complete with a cozy wood-burning stove and furnished cabin, offering respite from the modern world. Embrace sustainability with a solar power system, rainwater collection, and a dug well, while staying connected with available wireless internet if required. Surrounded by diverse mature trees and abundant wildlife, it's a nature lover's dream. Additionally, an extra camper and storage trailer are included for your equipment and toys. Contact me for details. No Trespassing, must be accompanied by a realtor for land viewing. Don't miss your chance to own this unique piece of paradise. (id:19720)
Realty Executives Plus Ltd.
202 - 117 Murray Street
Ottawa, Ontario
Unlock endless possibilities in this 867 sq ft commercial condo nestled in the bustling Byward Market. With two configurable office areas and a spacious reception, the potential for customization is vast. One area could be outfitted as a kitchen. Enjoy the convenience of a designated parking space and the support of a well-managed mixed-use property. Surrounded by a vibrant neighborhood filled with trendy shops and diverse restaurants, this space is a dream for businesses seeking growth in a prime location. Don't miss the chance to be part of this dynamic community. (id:19720)
RE/MAX Hallmark Realty Group
250 Sunnyridge Crescent
Ottawa, Ontario
Prepare to be wowed by this exceptional residence in the heart of Bridlewood! Situated on a large lot & a super quiet crescent, & boasting over $300K in premium upgrades, this spectacular home offers a truly turn-key lifestyle. From the moment you arrive, you'll be captivated by the elegant curb appeal and impeccable attention to detail throughout. Every inch of this open concept home has been thoughtfully upgraded, showcasing top-quality finishes, custom features, and designer touches. This absolutely spectacular kitchen is a true showstopper designed to impress and built to perform with a massive island, perfect for gathering with family and friends or spreading out while preparing meals. Step into the stunning, light-filled living room - with soaring two-storey ceilings that create an incredible sense of space and grandeur. A striking floor-to-ceiling tiled feature wall anchors the room, showcasing a sleek linear gas fireplace, built-in speakers, and a seamlessly integrated TV. Bright & spacious, the front office space is ideal for working from home. Take the hardwood staircase to the second level to find 4 spacious bedrooms, all with pot lighting & gorgeous hardwood floors, as well as 3 full bathrooms, 2 of them being ensuites.The luxurious primary bedroom comes complete with your own private spa with a 6pc breathtaking ensuite bath. Designed with both luxury and functionality in mind, this space features a spacious two-person shower with sleek glass doors and premium fixtures. The backyard is your own private retreat with no rear neighbours, just serene privacy and lush greenery. Enjoy endless summer days around the sparkling pool, unwind under the charming gazebo, and entertain in style in this incredible outdoor space. The fully finished basement offers exceptional additional living space with a 5th bedroom & 5th Ensuite bath. The home theatre recreation room is a true standout complete with a projector and screen, perfect for movie nights, sports events. (id:19720)
Royal LePage Team Realty
4 - 3735 St Joseph Boulevard N
Ottawa, Ontario
LOCATION! LOCATION! LOCATION! Presenting an extraordinary 1,290 sq ft commercial office unit in a highly desirable location, minuets from the new LRT, featuring an operating business with excellent rental income. Located within a state-of-the-art building completed in 2021, this unit offers a professional environment in a meticulously maintained setting.With soaring 12-foot ceilings and expansive windows, the space is bright, open, and inviting. This is a turnkey investment opportunity perfect for a new landlord or an investor seeking immediate, hassle-free income from a well-established tenant. The unit is currently leased under a triple net lease, making this an exceptionally attractive, low-maintenance asset where the tenant is responsible for taxes, maintenance, and insurance.Included are 2 dedicated parking spaces (both owned), along with 2 exclusive spaces for customers providing added convenience for both staff and visitors. A rare chance to own a premium commercial unit with stable returns in a sought-after location. (id:19720)
Coldwell Banker First Ottawa Realty
1203 - 1380 Prince Of Wales Drive
Ottawa, Ontario
Spacious and stylish 2-bedroom + den, 2-bath condo on the 12th floor of Chateau Royale! This beautifully updated unit features rich vinyl flooring, pot lights, and oversized windows that flood the space with natural light. The open-concept kitchen boasts a large island, stainless steel appliances, a breakfast nook, and a bold blue backsplash. Enjoy a generous living/dining area and access to a private balcony with sweeping city views. The primary bedroom includes hardwood floors and a spa-like ensuite with a soaker tub and wood-accented finishes. A second bedroom and modern bathroom complete the space. Bonus den offers flexibility for a home office. Building amenities include an indoor pool, laundry facilities, and underground parking. Conveniently located near Mooneys Bay, Carleton University, transit, shops, and walking trails. A move-in-ready home with both comfort and character! (id:19720)
RE/MAX Hallmark Realty Group
221 Lacourse Lane
Lanark Highlands, Ontario
A rare piece of waterfront with access to White Lake offering just over 2 acres of land. The beautiful lot is very private with a cleared building site making this an ideal oasis for your future dream home. Improvements including levelling grade area to water, removing trees and brush, removing aquatic vegetation and constructing a boat launch. Hydro on site & drilled well already in place. 29 ft Sunny Creek Trailer on site with outhouse. Approximately 1 hour from Ottawa. (id:19720)
Innovation Realty Ltd.
211 Lacourse Lane
Lanark Highlands, Ontario
A beautiful waterfront property with hydro on site and a drilled well awaits you! The septic system has been approved. Several outbuildings including an outhouse and gazebo plus a 40 foot dock. Includes a 29 ft White Hawk RV Trailer. Come enjoy all White Lake has to offer. (id:19720)
Innovation Realty Ltd.




