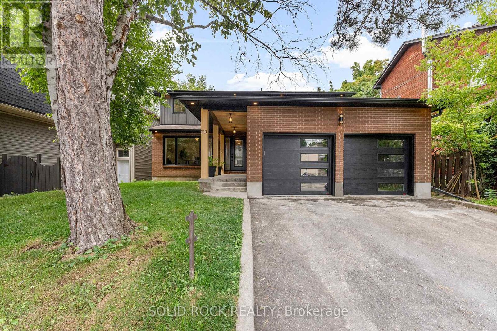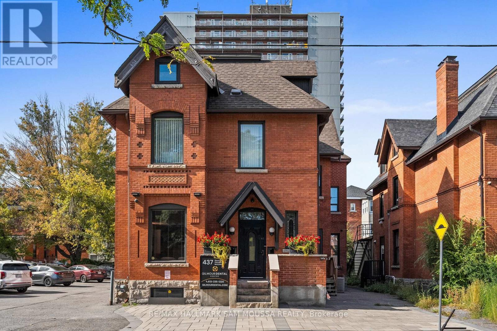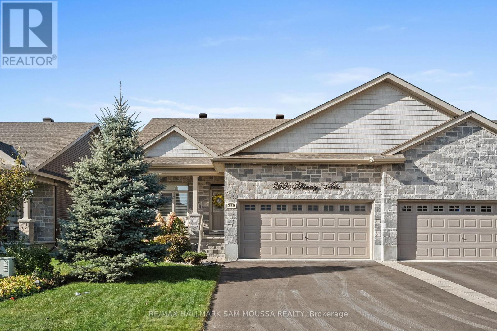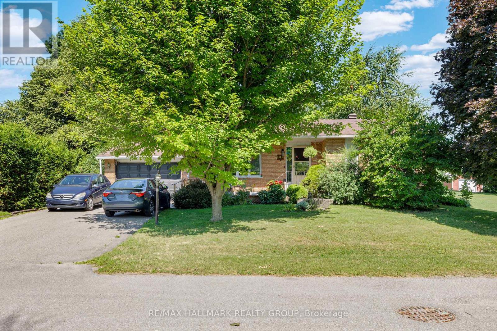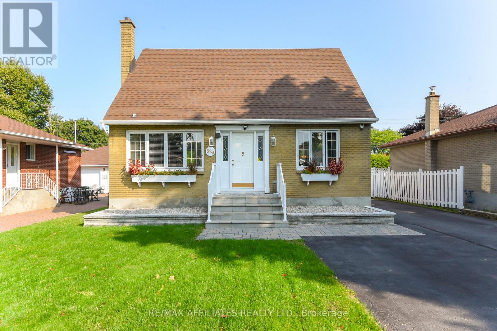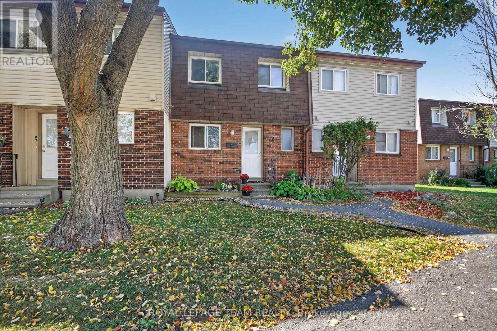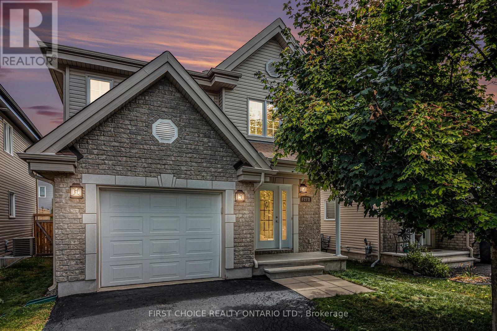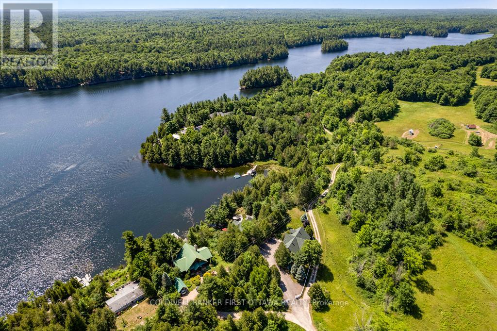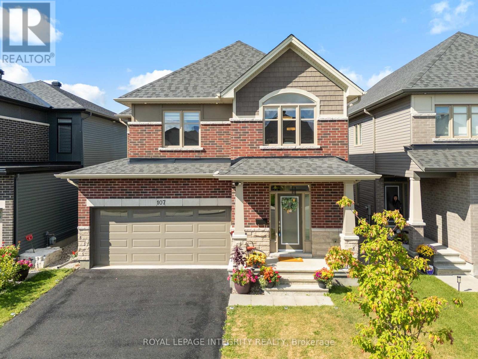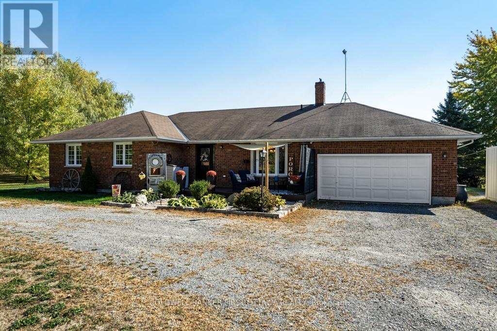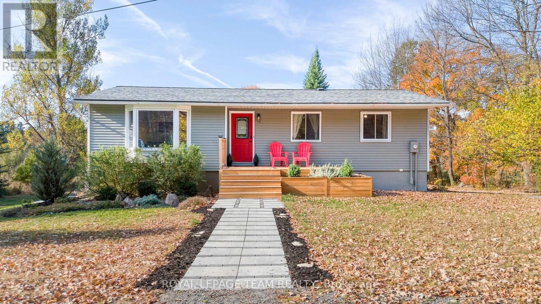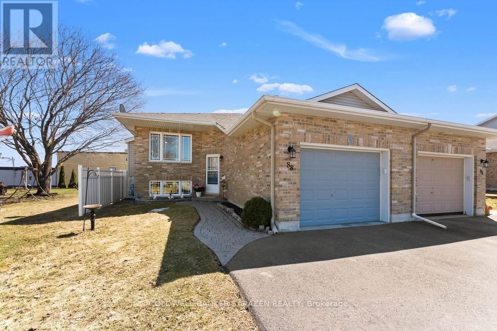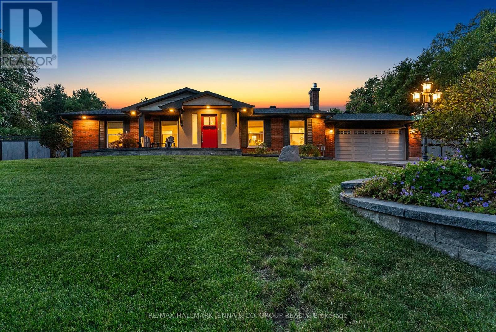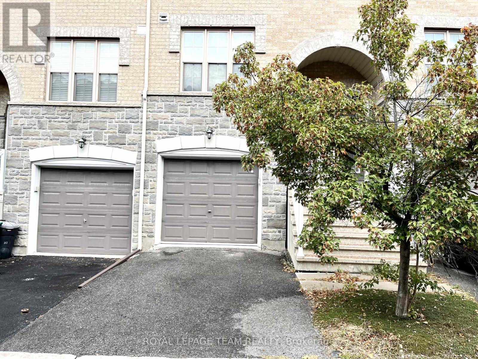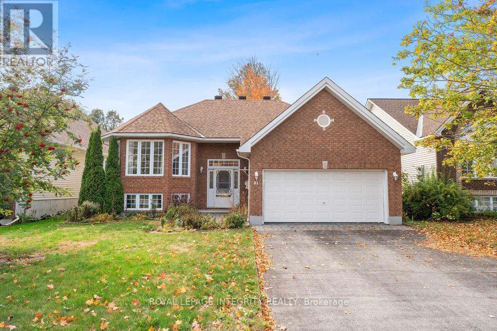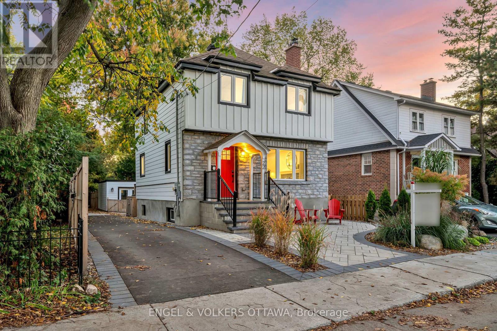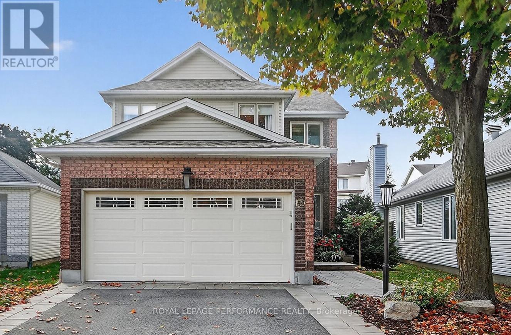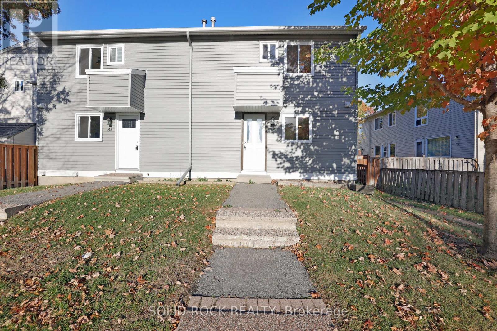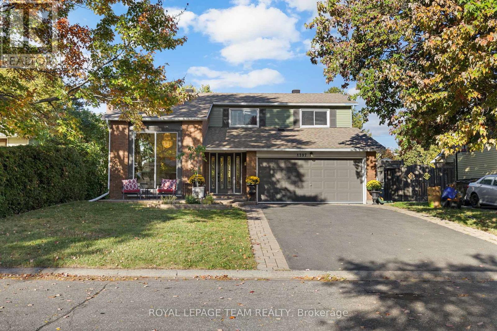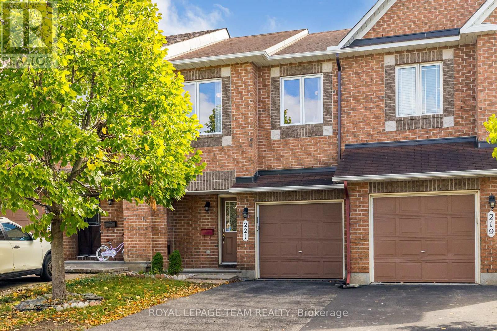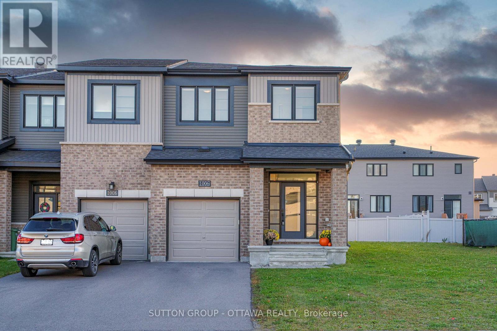Ottawa Listings
210 Carleton Avenue
Ottawa, Ontario
Located near Westboro and the Ottawa River, this stunning home blends modern elegance with thoughtful upgrades. The bright open-concept layout showcases wide engineered white oak flooring throughout the main and upper levels, paired with stylish finishes from top to bottom. The main level features a versatile flex room ideal as a home office or main floor bedroom with a full bathroom nearby. The inviting living room is complete with a custom feature wall and wood burning fireplace. The sleek modern kitchen boasts quartz countertops, custom cabinetry and stainless steel appliances, seamlessly connected to the dining area. A custom curved oak staircase leads to the upper level, where you will find four spacious bedrooms. The primary suite offers a serene retreat with a walk-in closet and spa like ensuite bathroom. The finished basement provides a generous space for entertaining, play or a home gym. With three full bathrooms, upgraded electrical and plumbing, this home is move-in ready and built for comfort. Step outside to a large backyard with mature trees and a deck, the perfect spot to enjoy your morning coffee or evenings in a quiet neighbourhood. Just steps away are parks, a community pool and Westboro Beach. A double-car garage and ample storage complete this rare find in one of Ottawa's most sought-after communities. (id:19720)
Solid Rock Realty
437 Gilmour Street
Ottawa, Ontario
Looking for a quiet, professional, and welcoming space to grow your practice? Only 2 offices left, check it out! Gilmour Professional building has a bright, well-maintained office space available for rent in a centrally located Ottawa clinic, it's been an excellent experience for psychologists and other mental health professionals in the past. The space offers a calm and comfortable setting, perfect for therapy sessions, shared access to a waiting area and restroom facilities, and convenient downtown location with accessible transit options. The perfect place for respectful, community-minded tenants who appreciate a professional yet friendly environment where collaboration and mutual support are part of the culture. For inquiries or to schedule a viewing please reach out! (id:19720)
RE/MAX Hallmark Sam Moussa Realty
259 Shinny Avenue
Ottawa, Ontario
Welcome to 259 Shinny Avenue, a beautifully designed semi-detached bungalow located in the sought-after community of Blackstone and Fernbank area. Meticulously maintained, this home offers a comfortable main floor living with a thoughtful layout and stylish finishes. The inviting foyer leads to an open-concept living and dining space highlighted by soaring ceilings, an abundance of natural light, and an elegant gas fireplace. The kitchen is a chefs delight, featuring modern cabinetry, a pantry for added storage, and plenty of workspace for meal prep and entertaining. The spacious primary suite offers a private retreat with a large walk-in closet and a 4-piece ensuite, while the second bedroom provides flexibility for guests, a home office, or hobbies. A full 4-piece bathroom and a convenient main-floor laundry room add everyday ease. The unfinished basement provides endless potential whether you envision a recreation room, home gym, or additional storage, the space is yours to customize. Outside, enjoy a landscaped lot with a private backyard and irrigation and an attached 2 car garage with driveway parking. Set in a family-friendly neighborhood close to parks, schools (Maplewood Secondary, Shingwakons Public, Ste Bernadette Catholic Elementary), shops, and transit, this home combines convenience with tranquility. This property is an excellent opportunity for those seeking main-level living in a vibrant Kanata community. (id:19720)
RE/MAX Hallmark Sam Moussa Realty
209 Curry Street
North Grenville, Ontario
Welcome to 209 Curry Street nestled in central Kemptville, this meticulously cared bungalow is located on a generous town lot, offering both charm and convenience. With 3 bedrooms and 2 baths, this home seamlessly blends comfort, style, and functionality. Enjoy this prime prime location overlooking scenic Curry Park and the South Branch of the Rideau River, with a public boat launch directly across the street ideal for paddling or angling year-round. Attached garage and paved driveway, complemented by a stylish interlock patio perfect for outdoor entertaining or relaxing evenings. Bright kitchen with ceramic flooring. Hardwood flooring flows across the main level, lending warmth and character. Fully finished basement, providing space for home offices, rec rooms, or storage. The property is currently tented. The present tenants paying $2,500/month plus utilities and are interested in staying, offering a potential revenue stream. Your clients will appreciate how this well-appointed property offers both a comfortable lifestyle and an opportunity for rental income, plus the added allure of nearby natural beauty and community landmarks. (id:19720)
RE/MAX Hallmark Realty Group
323 Fullerton Avenue
Ottawa, Ontario
Lovingly maintain 2-Bedroom, 2.5-Bathroom home in the Coveted Castle Heights. Nestled on a generous 50' x 100' lot in the highly sought-after neighbourhood, this beautiful 1.5-storey home offers a perfect blend of classic charm and modern upgrades. Originally designed as a 3-bedroom layout, Den could be converted back to primary bedroom on main level with powder room, providing flexible options to suit your needs. As you step inside, you're greeted by gleaming hardwood floors that flow seamlessly through the living room, dining area, and cozy den. A convenient powder room adds to the functional layout. The heart of the home is the spacious, sun-drenched eat-in kitchen, with sleek quartz countertops (2025), a new cooktop (2024), and a modern fridge (2025 ) and loads of cupboards. Upstairs, you'll find two generous-sized bedrooms, each featuring hardwood floors, and a 4-piece bathroom. The fully finished lower level extends the living space, offering a large recreation room, 3-piece bathroom, and an expansive laundry and storage area. The meticulously landscaped exterior of this home sets the stage for outdoor enjoyment. An extra-wide driveway leads to a private backyard oasis, complete with a charming interlock patio, a 12 x 12 deck (2023), and two sizable sheds with electrical service. The larger 18' x 18' shed, sitting on a concrete pad, is ready for conversion into a garage (pending appropriate permits, verify with the city), providing endless possibilities. Located just moments from St. Laurent Shopping Centre, downtown, the 417, and all essential amenities. Quartz kitchen counters (2025) Fridge (2025) & cooktop (2024) Basement flooring (2023) Carpet on basement stairs (2025) Backyard landscaping (2023) Electrical panel upgrade (2025) Patio door replacement (2022) Deck addition (2023.) (id:19720)
RE/MAX Affiliates Realty Ltd.
1e Seyton Drive
Ottawa, Ontario
1 E Seyton Drive. Tastefully renovated from top to bottom. 3 bedroom, 2 bath home with beautifully finished lower level family rm & den / storage. Updated kitchen with soft close doors & drawers, backsplash and stainless steel appliances. South facing living room window allows for lots of natural light. Hardwood flooring through out 1st & 2nd floor, with engineered quality laminate flooring in the lower level. Landscaped patio and fenced rear yard. Painted in warm neutral tones. Updated bathrooms with ceramic tile. Roof shingles 2015, Gas furnace, Air Conditioning & windows 2016. New doors & trim through out. Parking Space #93. Move in condition! (id:19720)
Royal LePage Team Realty
277 Mica Crescent
Clarence-Rockland, Ontario
Pristine 3-Bedroom, 3-Bath Detached Home in Move-In Ready condition! This immaculate single-family home is ideally located close to countless amenities and offers everything a modern family could want. Step into a spacious foyer with access to a fully insulated garage and convenient powder room. The gorgeous kitchen features solid birch cabinetry, loads of counter space, ample storage, and a large pantry. The bright and open-concept living room offers gleaming hardwood floors, a cozy gas fireplace, and direct access to your backyard BBQ area and sun-filled, fully fenced PVC yard. Upstairs, you will find a spacious primary bedroom with a generous walk-in closet, two additional bedrooms, and a full main bath complete with soaker tub and shower. The finished lower level offers a large family/rec room with laminate flooring, plus a full bathroom with a walk-in shower perfect for guests or teens! This is a spotless, well-maintained home that truly shows pride of ownership. Close to parks, schools, and much more. (id:19720)
First Choice Realty Ontario Ltd.
320 Pike Lake Route 12 Road
Tay Valley, Ontario
On Pike Lake, palatial setting with grand living and leisure spaces for the extended family who enjoys gathering together and entertaining. Tucked into private, exquisitely landscaped, acre is resplendent custom walkout bungalow. You also have exceptional 3-car garage-workshop with attached luxury apartment plus phenomenal 4000sf loft for game nights, memorable celebrations and quiet times. Outdoors is like a resort with Tiki bar, band shelter, gazebo, patio, decks, hot tub & bunkie. The 318' lakefront faces west for spectacular sunsets and, has dock with boat lift. The bungalow home showcases premium quality & family comfort. Big welcoming foyer with double closet. Stain glass doors to sun-filled living room with Jotul propane stove, patio doors to wrap-about deck & wall of windows overlooking lake. This wall of windows continues thru dining area to adjoining gourmet kitchen. With gracious style, kitchen offers slate floor, granite counter, island-breakfast bar, Butler pantry and panoramic lake views. Two sets of patio doors to deck & propane BBQ hookup. Main floor has two bedrooms plus 3-pc granite bathrm. Ultimate laundry room sink, endless cabinets, pull-out drying rack & folding table. Mudroom door to deck. Upper floor, primary retreat has ledgerstone propane fireplace, two walk-in closets & patio doors to private deck. Upper floor 2nd bedroom access to another private deck. Sparkling 4-pc bathroom double sink vanity & dressing table. Detached 3-car garage-workshop has huge gym plus, attached apartment/in-law suite featuring cozy propane fireplace stove in livingroom, contemporary kitchen with breakfast bar, large bedrm, 5-pc bathrm & laundry room. The remarkable loft is world onto itself; lounge, propane fireplace, solid cherry wet bar, space for pool table & home theatre. Loft also has 900sf private office & 2 workstations. Home & apartment/loft each has 2023 propane furnace/central air. Private road upkeep & snow removal $1,048/24. 15 mins Westport or Perth. (id:19720)
Coldwell Banker First Ottawa Realty
107 Heirloom Street
Ottawa, Ontario
*Open house on Sunday, Oct 12th 2:00pm to 4:00pm* Welcome to 107 Heirloom Street, a stunning and thoughtfully upgraded home built in 2022, offering nearly 3,400 sq. ft. of beautifully designed living space, including 2,600 sq. ft. above ground and an 800 sq. ft. fully finished basement. This 5-bedroom, 3.5-bathroom home showcases over $90,000 in premium builder upgrades, combining modern style with everyday comfort. Step inside to find formal living and dining rooms, perfect for entertaining, along with a cozy two-way fireplace that connects the living room and great room, filling the space with warmth and natural light. The chefs kitchen stands out with its waterfall quartz island, walk-in pantry, sleek cabinetry, and high-end finishes the ideal space for both cooking and gathering. Upstairs, the primary suite offers a spa-inspired ensuite with premium finishes and a spacious walk-in closet. Three additional bedrooms and a versatile loft provide plenty of room for family, guests, or a home office. A second full bathroom ensures comfort and convenience for everyone. The fully finished basement expands your living options with a large recreation room, a fifth bedroom, and another full bathroom, making it perfect for guests, hobbies, or movie nights. Outside, a 4-car driveway and 2-car garage add practicality, while the private, fully fenced backyard offers space for outdoor living and play. Located in the sought-after Blossom Park Airport area, this home is close to the LRT, schools, shopping, and parks delivering the perfect blend of location and lifestyle. With its high-end finishes, thoughtful upgrades, and modern design, 107 Heirloom Street is ready to welcome its next family. Schedule your private showing today and experience this exceptional home firsthand! (id:19720)
Royal LePage Integrity Realty
741 Drummond Con 12c Road
Drummond/north Elmsley, Ontario
OPEN HOUSE October 19, 1-3pm. Charming 3-Bedroom Bungalow on a half acre lot in Innisville. Welcome to this beautifully maintained 3-bedroom bungalow, perfectly situated on a generous double country lot surrounded by mature trees and open green space. Offering the best of both worlds peaceful country living just minutes from all the amenities of Carleton Place this home is ideal for families, retirees, or anyone seeking space and serenity. Step inside to find gleaming hardwood floors that flow through the main living areas. The bright dining area, framed by a large bay window, is the perfect spot to enjoy your morning coffee while taking in tranquil views. The well-appointed kitchen features plenty of storage and a French door walkout to the deck perfect for easy indoor-outdoor entertaining. The inviting living room, complete with a cozy fireplace, creates the ideal atmosphere for relaxing evenings. The spacious primary bedroom includes a private ensuite, while two additional bedrooms offer excellent flexibility for family, guests, or a home office. A convenient main-floor laundry adds everyday ease. Downstairs, the finished basement offers even more space with a large rec room, dedicated office, and two additional rooms for hobbies, storage, or overnight guests. Outside, enjoy the expansive yard ideal for gardening, summer BBQs, or simply unwinding in your own private oasis. With its peaceful setting, thoughtful layout, and proximity to town, this property truly has it all. (id:19720)
Coldwell Banker First Ottawa Realty
479 5th Concession S
Mississippi Mills, Ontario
It's a 4-bedroom, 2-bathroom bungalow with a walkout basement, situated on a private 1-acre lot. The home features a large back deck with lifetime decking, and the basement was renovated in 2022 to include an additional bedroom, bathroom, a spacious recreation room, and a pellet stove. Recent updates also include new shingles in 2017, central air in 2020, and a new kitchen in 2022.The property offers a beautiful open yard, perfect for family gatherings or a large garden, and boasts complete privacy on a quiet road. Additionally, there's a large barn/garage/workshop with a loft, providing ample storage. This location offers convenience, being just minutes from Pakenham, Almonte or White Lake, and is down the road from popular local attractions like Fulton's Sugar Bush, Cedar Hill Christmas Tree Farm, and Indian Creek Orchard Gardens.***OPEN HOUSE CANCELED*** (id:19720)
Royal LePage Team Realty
B - 88 Thomas Street S
Arnprior, Ontario
Conveniently located in a quiet, friendly neighborhood in central Arnprior, this newly renovated, oversized unit offers a prime location only 2 minutes from shopping, dining, downtown and the Arnprior Regional Health Centre. The Nick Smith Community Centre is seconds away, and an 8 minute scenic stroll along the Madawaska River brings you to Robert Simpson Park where you can enjoy the gardens,live music onSunday afternoons, or spend a relaxing day enjoying Arnprior Beach. The spacious bedroom can easily accommodate a home office and boasts an 8' closet. The extra large living room and eating area will never feel crowded, and all rooms are brightened by large chest-high windows that look out on the gardens and let in loads of naturallight. The kitchen features counter lighting and plenty of cupboards. All rooms have new luxury vinyl flooring and the full bath includes a tub & shower, new fixtures, and storage spaces. The unit includes parking in an indoor garage (with automatic door), as well as a large in-unit storage room complete with shelving and a shared laundry. Gas, hydro, water and snow removal are included in the rent. Separate internet is paid by the tenant if needed. (id:19720)
Coldwell Banker Sarazen Realty
6577 Michelangelo Court
Ottawa, Ontario
Step into elegance! This immaculate, fully renovated home has been transformed inside and out to offer the perfect blend of modern luxury, comfort, and functionality. From the moment you arrive, you will be captivated by its elegant curb appeal, featuring a large raised interlock patio that sets the tone for what awaits inside. Step into the heart of the home - an entertainers dream kitchen with a stunning oversized island, built-in wine bar, and sleek finishes. The open-concept layout flows seamlessly into the bright and inviting living room, where a cozy gas fireplace creates the perfect gathering space for family and friends. The bright main-floor dining area has seamless access to the backyard deck. The main-floor primary bedroom offers a bright, spacious retreat with its own spa-inspired ensuite, complete with modern finishes and a walk-in shower - luxury and convenience all in one. The lower level is designed for fun and relaxation, with a built-in bar and a theatre-style entertainment area, plus two versatile bedrooms offering comfort and flexibility. Step outside and experience resort-style living in your very own backyard oasis. Dine on the spacious deck, gather around the sunken firepit, or enjoy the interlock lounge area surrounded by lush, irrigated lawns. The fully fenced pool area is the ultimate showstopper, featuring a gorgeous gazebo, stylish lounge with three cooling mist stations, a cozy gas fire table, and even an outdoor bar with pool storage and two private change rooms. With a gate from the driveway giving access to large parking pad and the backyard opening to scenic greenspace, this property combines beauty, privacy, and convenience. Every detail has been thoughtfully designed to elevate your lifestyle. This home is more than just a place to live - its a place to fall in love, to celebrate, and to create lasting memories. Move right in and start your next chapter in pure luxury! (id:19720)
RE/MAX Hallmark Jenna & Co. Group Realty
312 - 31 Eric Devlin Lane
Perth, Ontario
Welcome to Lanark Lifestyles luxury apartments! This four-storey complex situated on the same land as the retirement residence. The two buildings are joined by a state-of-the-art clubhouse and is now open which includes a a hydro-therapy pool, sauna, games room with pool table etc., large gym, yoga studio, bar, party room with full kitchen! In this low pressure living environment - whether it's selling your home first, downsizing, relocating - you decide when you are ready to make the move and select your unit. This beautifully designed Studio plus den unit with quartz countertops, luxury laminate flooring throughout and a carpeted Den for that extra coziness. Enjoy your tea each morning on your 70 sqft balcony. Book your showing today! Open houses every Saturday & Sunday 1-4pm. (id:19720)
Exp Realty
226 - 31 Eric Devlin Lane
Perth, Ontario
Welcome to Lanark Lifestyles luxury apartments! This four-storey complex situated on the same land as the retirement residence. The two buildings are joined by a state-of-the-art clubhouse and is now open which includes a a hydro-therapy pool, sauna, games room with pool table etc., large gym, yoga studio, bar, party room with full kitchen! In this low pressure living environment - whether it's selling your home first, downsizing, relocating - you decide when you are ready to make the move and select your unit. This beautifully designed 1 Bedroom plus den unit with quartz countertops, luxury laminate flooring throughout and a carpeted Den for that extra coziness. Enjoy your tea each morning on your 77 sqft balcony. Book your showing today! Open houses every Saturday & Sunday 1-4pm. (id:19720)
Exp Realty
35 Jenscott Private
Ottawa, Ontario
Welcome to this 2 bedroom 2.5 bathroom, executive townhome will surprise you with the spacious and functional layout. From the bright foyer, to the open concept living and dining room with gleaming hardwood floor, there is an abundance of natural light from the front southern exposure. The kitchen was updated by Deslaurier Cabinets, featuring a modern backsplash, stainless appliances, and a cozy eat-in. Enjoy a drink at the end of the day on the balcony, off the kitchen. Upstairs, 2 generously size bedrooms, a full bath, and true primary bedroom space with a luxury ensuite bath offering double sinks, custom lighting, and glass shower. On the main floor, an amazing multi-use space with a walk-out to a fully fenced backyard for a home gym, office or recreation Room. Unfinished basement for a plenty of storage space. Closed to shops, school, recreation facilities, parks and bus stops. (id:19720)
Royal LePage Team Realty
81 Lloydalex Crescent
Ottawa, Ontario
Welcome Home to 81 Lloydalex Crescent a beautifully maintained raised bungalow nestled in the heart of Stittsville, offering a rare combination of comfort, space, and walkability. This bright, open concept home features 3 bedrooms and 3 bathrooms across a thoughtfully designed layout. The main floor showcases a sun filled living and dining area, a large kitchen with views of the private backyard, and three spacious bedrooms including a primary suite with ensuite. The fully finished lower level provides an expansive family room complete with a cozy gas fireplace, full bathroom, and ample storage ideal for movie nights or multi generational living. Step outside to a large, landscaped backyard offering privacy and plenty of room to relax or entertain. An attached double garage, central A/C, and updated systems ensure convenience and peace of mind. Located within walking distance to great schools, parks, cafes, restaurants, and everyday shopping. Perfect for families or downsizers seeking a quiet, community oriented neighborhood with urban accessibility. Available for $3,300/month + utilities. Immediate occupancy available. (id:19720)
Royal LePage Integrity Realty
22 Harvard Avenue
Ottawa, Ontario
Experience elevated living in this fully remodelled 3+1 bedroom, 3.5 bathroom home, where every detail has been thoughtfully curated. From top to bottom, no surface has been left untouched in this beautiful renovation and addition. Step inside to find gorgeous hardwood flooring throughout and a bright, open-concept main level that's perfect for both everyday living and entertaining. The designer kitchen boasts a striking 12-foot island, quartz countertops, custom cabinetry, and high-end stainless steel appliances. The spacious living room features a beautiful brick-surround feature fireplace, while the large dining area includes a built-in buffet offering both elegance and extra storage. A stylish 2-piece bath, rear deck access, and a custom front entry closet complete the main floor. Upstairs, retreat to your spectacular primary suite with a private balcony, large walk-in closet & a spa-inspired 5-piece ensuite with a custom-tiled shower and double-sink vanity. Two additional bedrooms - one with its own walk-in closet along with a beautifully appointed 4-piece family bath, provide comfort and space for the whole family. The fully finished lower level offers extra-high ceilings, a large family room, den or guest bedroom, 3-piece bath, laundry, and ample storage perfect for versatile living. Step outside to your private backyard oasis situated on a deep lot, featuring over $200,000 in professional front-to-back landscaping, brand new 2 tiered-deck, hot tub, and dry sauna. Thoughtful stonework, mature plantings, ambient lighting, and functional outdoor living zones create a resort-like experience at home. A heated, finished outbuilding provides a quiet retreat for a home office, gym, or creative studio! Ideally located just steps from Bank Street shops, restaurants, cafés and moments from the Rideau River, where you can launch your kayak, paddle board, or canoe at Linda Thom Park. This is Old Ottawa South living at its finest! (id:19720)
Engel & Volkers Ottawa
159 Longshire Circle
Ottawa, Ontario
Step into this nicely maintained two-storey detached home that radiates warmth, care, and pride of ownership throughout. With a double-car garage, three bedrooms, two and a half bathrooms and main floor family room, this home offers the perfect balance of comfort and functionality for today's modern family. The inviting eat-in kitchen features new stainless-steel appliances and opens to a large covered composite deck ideal for summer barbecues and outdoor entertaining. The main-floor family room, complete with a cozy wood-burning fireplace, is perfect for relaxing evenings or gatherings with friends. Upstairs, you'll find three generous bedrooms, including a primary suite with a walk-in closet and a beautifully updated ensuite bathroom with heated floors. The finished lower level provides a versatile space for a media room, home gym, or children's play area, whatever suits your lifestyle best. Outside, the beautifully landscaped yard is framed by mature trees in this family-friendly neighborhood. Located close to schools, parks, shopping, and public transit, this home offers the best of comfort, convenience, and community, a place you'll be proud to call your own. (id:19720)
Royal LePage Performance Realty
35 Thistledown Court
Ottawa, Ontario
Great starter home. Maybe less than paying rent. this home is freshly painted and waiting for your finished touches. Newer windows, Siding and shingles by the condo corporation. Updated cabinet doors. Great location is fast to bus transportation or quick onto Greenbank to access the city. walking distance from Walter Baker Sports Complex. Property is clean and ready to go. (id:19720)
Solid Rock Realty
4397 Whittaker Crescent
Ottawa, Ontario
Welcome to one of the largest models in this sought-after family-friendly neighborhood! This 4 bed, 4 bath home features a cathedral-ceiling living room, custom media wall in the family room, wood-burning fireplace, and a spacious kitchen with stainless appliances overlooking a beautifully landscaped yard with a heated saltwater pool. Upstairs offers generous bedrooms, while the fully finished basement provides flexible living space. Located on a quiet, tree-lined street within walking distance to NCC trails, schools, shopping, and transit. Double garage, updated mechanicals, and legal basement suite potential with permit and plans available. Plan to visit soon! (id:19720)
Royal LePage Team Realty
221 Sorento Street
Ottawa, Ontario
Welcome to this bright and spacious 1818 sq. ft home, offering comfort, style, and convenience in one perfect package! This beautiful 3-bedroom, 2.5-bathroom property features a finished basement with a cozy gas fireplace and an abundance of natural light throughout. The main floor welcomes you into a spacious foyer with soaring ceilings, a 2-piece bath, and a large closet. Enjoy gleaming hardwood floors and no carpet throughout, an open-concept living and dining area, and a sun-filled eat-in kitchen with a walkout to the fully fenced backyard! The backyard is complete with a patio and lovely garden space, perfect for relaxing or entertaining. Upstairs, the primary bedroom features a walk-in closet and a 4-piece ensuite, accompanied by two additional bedrooms and a full bath. The finished basement offers an oversized window, laminate flooring, and plenty of storage an ideal space for a family room, play area, or home office. A fantastic central location, close to top-rated schools, parks, shopping, restaurants, and convenient transit options, this home offers the perfect balance of community and lifestyle. Nothing to do but move in and enjoy! (id:19720)
Royal LePage Team Realty
1006 Speedvale Court
Ottawa, Ontario
Welcome to this INCREDIBLE Tahoe End townhome, sitting proudly on a PREMIUM southwest-facing PIE-SHAPED lot in the heart of Acadia. The LOCATION is UNBEATABLE, you're WALKING distance to Kanata Centrum, Tanger Outlets, and the Canadian Tire Centre, with quick access to HWY 417, the park-and-ride, and some of the city's TOP RATED schools. Inside, the MAIN FLOOR offers 9FT CEILINGS, a RARE bonus of TWO closets for extra storage, plus a MUDROOM to keep everything organized. The OPEN CONCEPT layout seamlessly connects the kitchen, breakfast bar, dining, and living areas, with a PATIO door leading directly to the backyard. The MODERN kitchen is a total SHOWSTOPPER with SLEEK white cabinetry, DARK counters, a striking MATTE BLACK hexagon backsplash, and STYLISH BLACK fixtures, while the UPGRADED maple staircase with METAL spindles and CRISP WHITE risers adds architectural flair. This home is COMPLETELY CARPET-FREE, with HARDWOOD STAIRCASE and upgraded flooring throughout every level. Upstairs, you'll find THREE SPACIOUS bedrooms filled with SOUTHWEST SUNSHINE, along with TWO beautifully finished bathrooms & a large Laundry room. The MAIN bath features a WALK-IN glass shower with TIMELESS subway tile, DARK flooring, and QUARTZ counters, while the SPA-LIKE ensuite showcases a TILED shower framed by MATTE BLACK glass doors, a SEPARATE SOAKER tub, and ELEGANT QUARTZ finishes. Every detail has been thoughtfully UPGRADED, from the DOORS and HARDWARE to the LAUNDRY ROOM flooring. Even the FINISHED lower level impresses with a HARDWOOD staircase, an ADDITIONAL bathroom, and a HUGE versatile space ready to become a REC ROOM, HOME OFFICE, or GYM. From TOP to BOTTOM, this home has it ALL! NO CARPET, NO COMPROMISES, and NO EXPENSE SPARED. BOOK your PRIVATE SHOWING today! (id:19720)
Sutton Group - Ottawa Realty
3565 Albion Road
Ottawa, Ontario
There are houses, and then there are homes that feel like they've been waiting for you. 3565 Albion Rd is just that kind of place. Set on a sprawling corner double lot shaded by mature trees, the property is alive with character and history. Inside, you'll discover antique-like finishes and touches of charm that speak to the care poured into every detail. To the left, a wing of the house has been transformed into a spa-like retreat, perfect for unwinding, reflecting, or hosting guests in style.The layout itself makes the home ideal for multigenerational living, or for someone ready to restore its original beauty. There is also a separate entrance to the basement unit, offering excellent potential for extended family, future rental income, or a private suite.Step outside and it feels like you've left the city behind - yet in moments you can be at the airport, downtown Ottawa, South Keys Shopping Centre, shops, restaurants, theatres, and parks. At the rear of the property sits a detached garage structure, adding further versatility to the lot.Its a sanctuary with all the convenience of the city at your doorstep. This is not just another listing its a chance to own something rare, something memorable, something that feels like home the moment you arrive. (id:19720)
Royal LePage Integrity Realty


