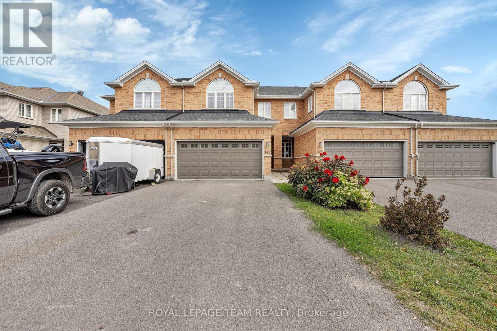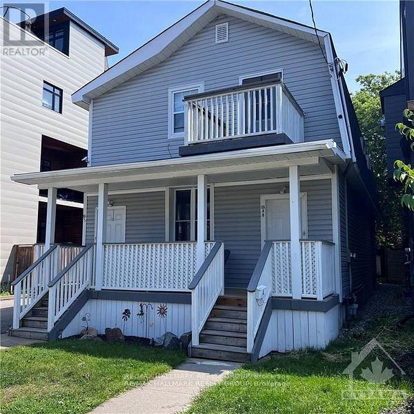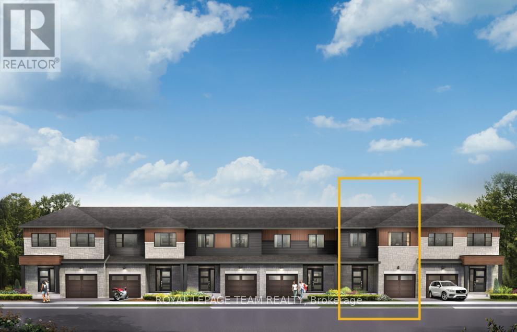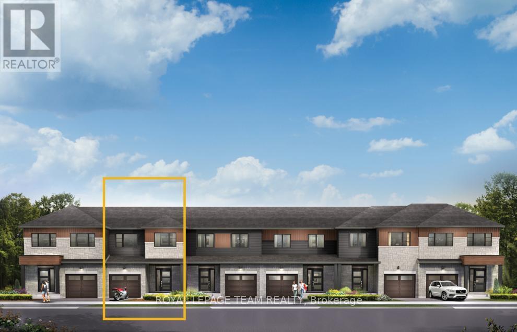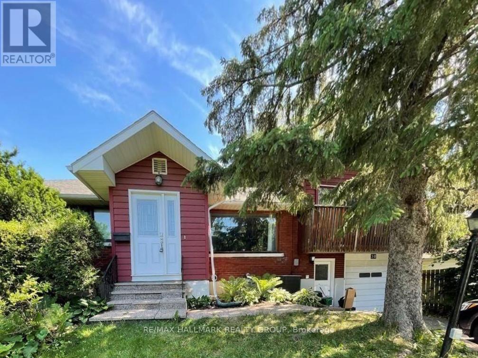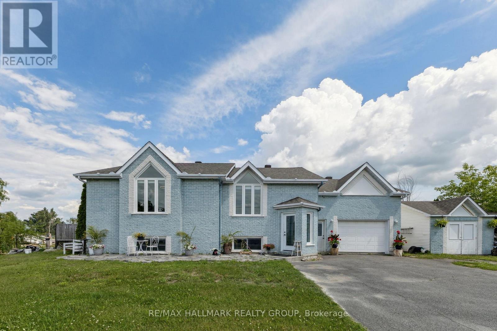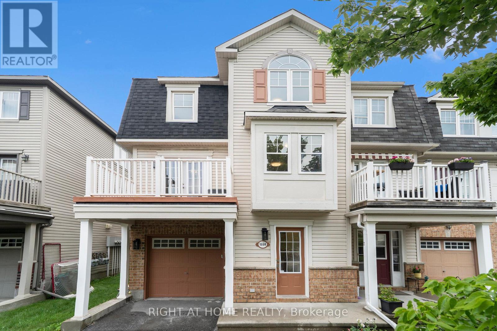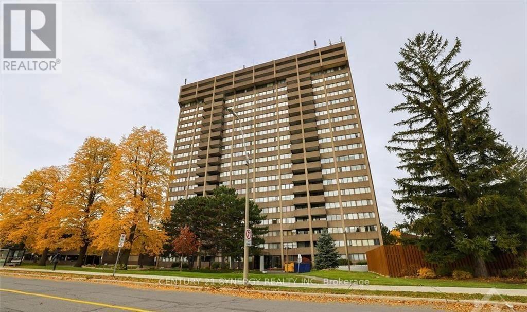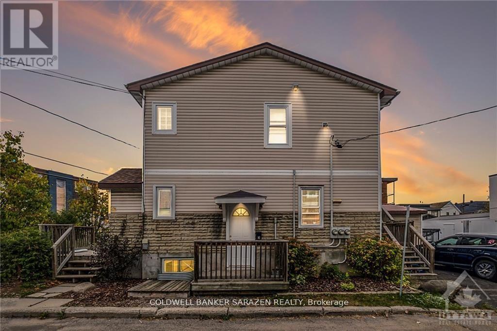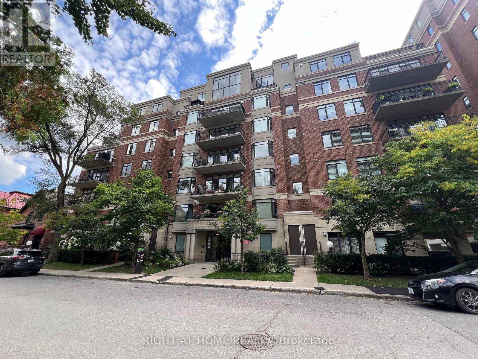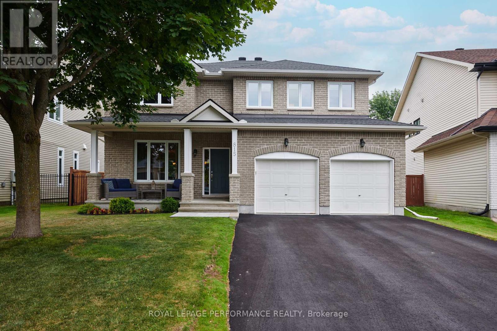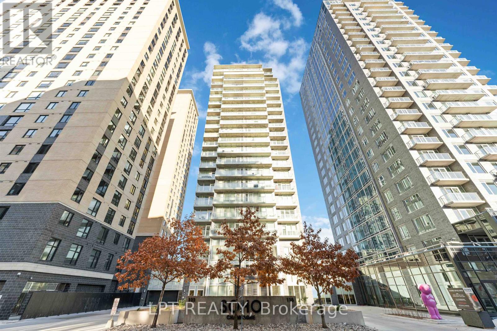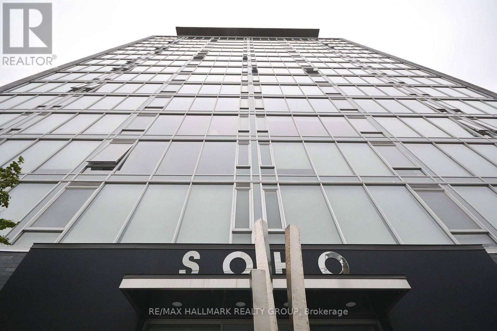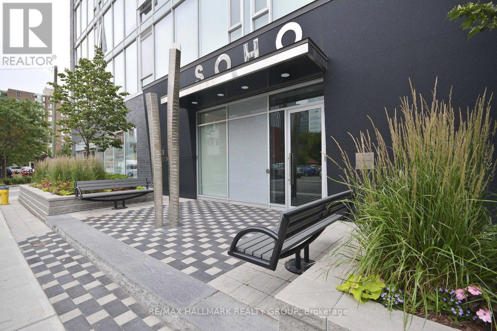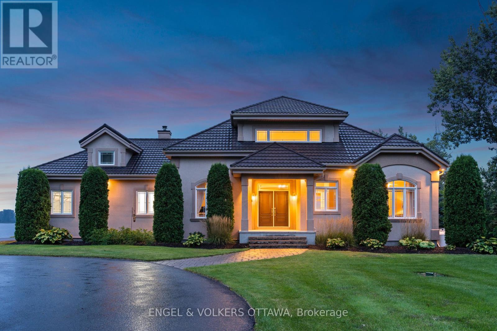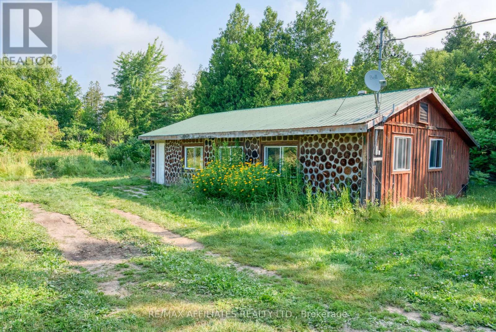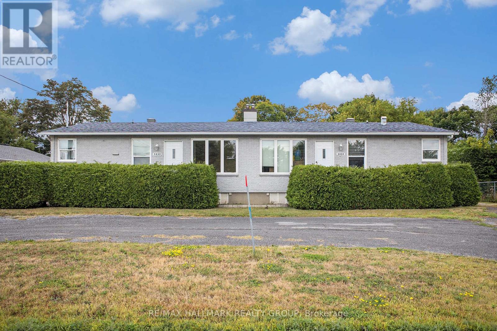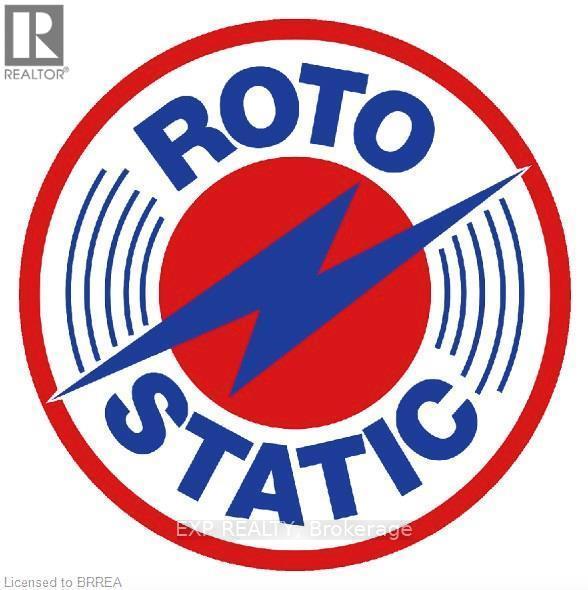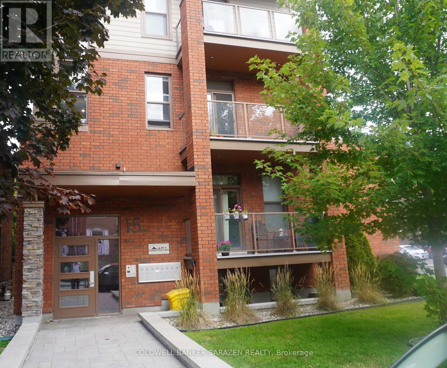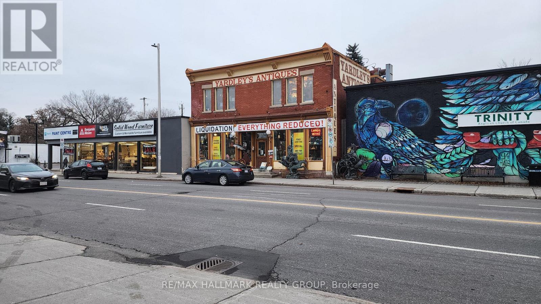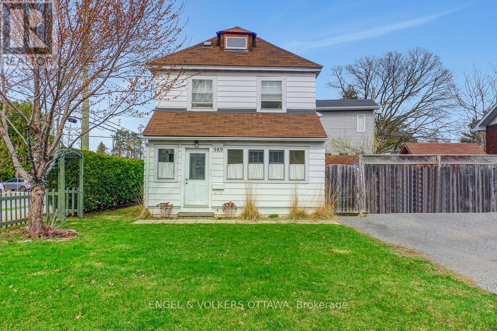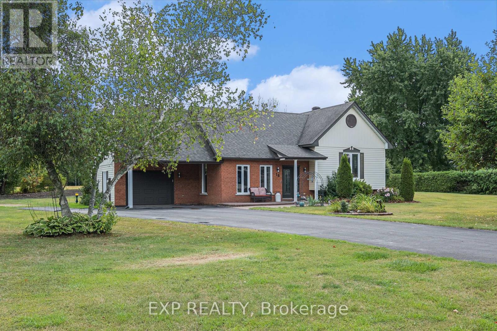Ottawa Listings
00 Drummond Conc. 5b Road
Drummond/north Elmsley, Ontario
PRICE JUST DROPPED $30K!! "Between every two pines is a doorway to a new world."- John Muir. If you've been dreaming of building a home that feels miles away from the noise, yet still close to everything, this wooded sanctuary might be your perfect escape. Tucked quietly along a peaceful dirt road, this fully treed 1.7 acre lot offers nature in its purest form - uninterrupted, untouched, and unbelievably serene. Centrally located in the sweet spot between Carleton Place, Perth, and Smiths Falls, this location is a trifecta of small-town charm and rural tranquility. Whether you lean toward the culture and cafes of Perth, the shops and services of Carleton Place, or the convenience and community of Smiths Falls, you're just 15-20 minutes from it all, without hearing a single traffic light from your porch. With rural zoning and hydro conveniently located on your side of the road, the groundwork is already in place for your future vision. Whether it's a sprawling custom home with a wraparound porch, a cozy cabin nestled under the canopy, or a modern retreat with solar panels and a garden-to-table lifestyle, you've got the flexibility to design the life you want among the whispering trees and the calls of the chickadees.Bring your builder, your boots, and your big ideas. This is more than land; it's your canvas. (id:19720)
RE/MAX Affiliates Realty Ltd.
142 Desmond Trudeau Drive
Arnprior, Ontario
Welcome to 142 Desmond Trudeau, a rare executive townhome offering a double garage, 5 bedrooms, and 4 bathrooms. With over 2,150 sq ft of bright, open living space above grade plus a fully finished basement, this home is freshly painted and truly move-in ready.The main floor features hardwood throughout, a chefs eat-in kitchen with stainless steel appliances, gas stove, and stylish backsplash, opening seamlessly to the family room with a cozy gas fireplace. A spacious dining room with upgraded lighting creates the perfect setting for gatherings. Upstairs, you'll find four generous bedrooms, including a primary retreat with vaulted ceilings, walk-in closet, and full ensuite, along with the convenience of an upstairs laundry room.The lower level has been thoughtfully finished to include a fifth bedroom, full bathroom, and recreation space, while still leaving plenty of room for storage. Step outside to your large deck and enjoy peaceful views of the park and pond, a beautiful backdrop for relaxing or entertaining. Don't miss the opportunity to make this exceptional property yours! *Some photos have been virtually staged* (id:19720)
Royal LePage Team Realty
55 Douglas Avenue
Ottawa, Ontario
Don't wait to buy real estate, Buy real estate and wait!! This couldn't be more true for this fourplex in an incredible area. Boasting a 4.9% Cap Rate, this 4plex is cash flow positive with 20% down! Start making money today!! In the heart of New Edinburgh and situated on a 40x100 lot, there has never been a vacancy. The 4 units consist of one bachelor unit, two 1-bedroom units and one 2 bedroom unit. Loads of potential for upswing as rents are below market value. Fire retrofitted, plenty of parking, lush backyard, balconies and front deck. Must be seen!! (id:19720)
RE/MAX Hallmark Realty Group
750 Fairline Row
Ottawa, Ontario
There's more room for family in the Lawrence Executive Townhome. Discover a bright, open-concept main floor, where you're all connected from the spacious kitchen to the adjoined dining and living space. The rec room in the finished basement provides even more space. The second floor features 4 bedrooms, 2 bathrooms and the laundry room. The primary bedroom includes a 3-piece ensuite and a spacious walk-in closet. Connect to modern, local living in Abbott's Run, Kanata-Stittsville, a new Minto community. Plus, live alongside a future LRT stop as well as parks, schools, and major amenities on Hazeldean Road. March 19th 2026 occupancy! (id:19720)
Royal LePage Team Realty
752 Fairline Row
Ottawa, Ontario
Live well in the Gladwell Executive Townhome. The dining room and living room flow together seamlessly, creating the perfect space for family time. The kitchen offers ample storage with plenty of cabinets and a pantry. The main floor is open and naturally-lit, while you're offered even more space with the finished basement rec room. The second floor features 3 bedrooms, 2 bathrooms and the laundry room. The primary bedroom offers a 3-piece ensuite and a spacious walk-in closet. Connect to modern, local living in Abbott's Run, Kanata-Stittsville, a new Minto community. Plus, live alongside a future LRT stop as well as parks, schools, and major amenities on Hazeldean Road. March 18th 2026 occupancy! (id:19720)
Royal LePage Team Realty
38 Capilano Drive
Ottawa, Ontario
Available September 16.This detached home is located in a well-established, family-friendly neighbourhood close to Merivale High School, public transit, parks, and shopping.The property features a spacious private backyard (note: the above-ground pool is closed and not for use), and a basement with a separate entrance through the garage. The basement includes two additional rooms and a full bathroom, offering flexibility for extended family, guests, or a home office setup.With 3 bedrooms, hardwood floors throughout, and a large kitchen, this home offers space, comfort, and excellent convenience in a prime location. (id:19720)
RE/MAX Hallmark Realty Group
585 Blue Corner Road
Champlain, Ontario
Located just 8 km west of Hawkesbury, 585 Blue Corner Road is a beautifully renovated, modern home that offers the perfect balance of style, comfort, and location. This open-concept property is bathed in natural sunlight, creating a warm and welcoming atmosphere throughout. The spacious layout flows seamlessly, complemented by sleek finishes and thoughtful upgrades. The cozy, fully finished basement provides additional living space, ideal for family time or entertaining guests. Outside, the large, landscaped backyard is perfect for relaxing or hosting summer gatherings. Nestled between Ottawa and Montreal, this home offers peaceful country living with easy access to city amenities. (id:19720)
RE/MAX Hallmark Realty Group
1558 Haydon Circle N
Ottawa, Ontario
Welcome to this beautifully updated end-unit townhouse built by Mattamy, ideally located in the highly sought-after Harmony community of Barrhaven. This home is perfectly positioned near top-rated schools, shopping, essential bus routes, and a wide range of amenities. Step inside to a warm and inviting entrance with convenient garage access leading to the laundry area. The main level features a bright, open-concept layout with a spacious living and dining area, complemented by a modern kitchen with quartz countertops, a breakfast bar, a double sink, and abundant cabinet space. Upstairs, you'll find a generous primary suite complete with a walk-in closet and a 4-piece ensuite, as well as an additional bedroom. Thoughtful updates throughout include a new roof, upgraded flooring and lighting, a remodeled bathroom, and freshly painted walls. Best of all, the home is entirely carpet-free, offering a clean and low-maintenance living environment. Enjoy peaceful views from your private balcony with a brand-new patio doorperfect for relaxing mornings or unwinding at the end of the day. With its combination of modern updates, functional design, and prime location, this home is ideal for a young family or anyone seeking comfort and convenience. Don't miss the opportunity to make this exceptional property yours! (id:19720)
Right At Home Realty
202 - 1285 Cahill Drive
Ottawa, Ontario
Welcome to Strathmore Towers, a charming and well-maintained condo building in an unbeatable location! This delightful two-bedroom, one-bathroom unit offers both comfort and convenience, making it an excellent choice for homeowners and investors alike. As you step inside, you'll be greeted by a spacious and light-filled living room and dining area, perfect for relaxing or entertaining guests. The large windows bring in plenty of natural light, creating a warm and inviting atmosphere. Step outside onto your private balcony, an ideal spot to enjoy your morning coffee while taking in the view. The kitchen is conveniently located nearby and includes a washer and dryer for added convenience. Strathmore Towers is a quiet and welcoming community that boasts an array of fantastic amenities. Residents can enjoy a game of pool in the billiards room, unwind with a good book in the library, or take a dip in the outdoor swimming pool during the warmer months. The party room is a wonderful space for hosting gatherings and celebrations, while the guest suites provide comfortable accommodations for visiting friends and family. For those who enjoy hands-on projects, the woodworking shop is a great perk, and the buildings saunas offer the perfect way to relax after a long day. The location couldn't be better situated in the heart of South Keys, you'll have easy access to a wide range of amenities, including shopping, restaurants, schools, and churches. The building is just minutes from major roads like Hunt Club Road, Alta Vista, and Mooneys Bay, offering quick connections to downtown Ottawa and beyond. Heat, hydro and water included in condo fees. Don't miss this fantastic opportunity to own a beautiful condo in a prime location! (id:19720)
Century 21 Synergy Realty Inc
136 Deschamps Avenue
Ottawa, Ontario
LARGE DUPLEX WITH EXCELLENT DEVELOPMENT POTENTIAL. 3 BEDROOM 1 BATHROOM MAIN AND 3 BEDROOM 1BATHROOM SECOND FLOOR UNITS EACH WITH A PRIVATE DECK/BALCONY. OVERSIZED HEATED GARAGE WITH 2 PCBATH( FLAT LEVEL BATH). THE BASEMENT HAS BEEN GUTTED BY THE INSURANCE AND PREVIOUSLY WAS A 1BEDROOM APARTMENT, HAS PLUMBING AND ELECTRICAL FOR KITCHEN AND BATHROOM, A LARGE AREA BESIDES HAS BEEN DUG OUT TO THE SAME GRADE AND WILL ACCOMMODATE 2 MORE BEDROOMS. POTENTIAL FOR THREE 3 BEDROOM APARTMENTS. THERE WAS A FIRE THAT WAS COVERED BY AND RESTORED THROUGH INSURANCE. MAIN AND SECOND FLOOR APARTMENT ARE NEWLY RENOVATED AS A RESULT BOTH WITH 3 BEDROOMS AND A 4 PIECE BATH, AS WELL AS IN UNIT LAUNDRY. NEW BOILER 2025, NEW ROOF 2024, BRAND NEW WINDOWS SECOND FLOOR 2024. LEASES:APT #1: THREE BEDRM MAIN FLOOR APT $2500+HYDRO; APT #2: THREE BEDROOM SECOND FLOOR APT. VACANT. 3 PARKING SPOTS RENTED FOR $100/MONTH . 5 MORE PARKING SPOTS AVAILABLE TO RENT. 2 DRIVEWAYS, SHED ON EAST SIDE OF PROPERTY. 24-28 hour notice for showings (id:19720)
Coldwell Banker Sarazen Realty
504 - 364 Cooper Street
Ottawa, Ontario
Bright, beautiful, and spacious, this open-concept 2-bedroom condo is ideally located near the vibrant Somerset restaurant district. This south-facing unit is bathed in natural sunlight year-round, which you can enjoy from the large balcony offering stunning city views. The well-appointed kitchen features granite countertops, stainless steel appliances, a gas stove, and ample cabinetry all enhanced by an abundance of natural light. A cozy gas fireplace anchors the main living area, which is flooded with light from floor-to-ceiling windows and expansive sliding patio doors. Soaring 9-foot ceilings throughout add to the sense of space and airiness. The main bathroom includes cheater access to the generously sized primary bedroom, which boasts two double closets. The second bedroom is perfect as a guest room, den, or home office. Elegant frosted glass doors accent the bedrooms and bathroom, and rich maple hardwood floors run throughout the unit. Additional conveniences include one parking space and a storage unit located on the main floor. (id:19720)
Right At Home Realty
815 Long Point Circle
Ottawa, Ontario
Meticulously cared for, Tartan Original Glenburne Model. Over 4200 finished sq ft including 1200 sq ft in the beautifully finished basement. This home features a practical floor plan with a spacious combined living-room/dining-room , a main floor office and large family room with a gas fireplace beside the open concept eat in kitchen. The kitchen features updated, quality stainless appliances, a center island, full walk-in pantry, large eating area and more than enough cupboard and counter space its ideal for a large family. The Glenburne floorplan is highly desirable due to the traditional layout and large room sizes. Second floor features a convenient laundry room and loft/den/office space. Luxurious Primary Bedroom with double door entry, two individual closets including the walk-in closet. Luxurious ensuite bath with a soaker tub and a separate shower. Bedrooms 2-4 are well sized ,room distribution within the family will not cause any drama!! The finished basement was very well finished it features a large recroom, a terrific family gym /workout room, fully enclosed roughed in bathroom. Lots of storage in the utility room which leads to a dream workshop area. The backyard is fully fenced and landscaped featuring a stunning deck (with permits) built in planter boxes, well kept lawn, fence, convenient shed and mature trees create a private oasis in this oversized backyard. "Other" room on ground floor is garage dimensions. "Other" room in Basement is rough in bathroom. Roof with 50 year shingles approx 2021, custom window coverings through out, freshly painted, hardwood flooring on main level, recently updated main bath on second floor, new drive way recently installed. Just Move in and enjoy!! 24 hr irrevocable on all offers 24 hr first refusal in place until October 15th (id:19720)
Royal LePage Performance Realty
307 - 111 Champagne Avenue S
Ottawa, Ontario
Perfectly positioned for luxurious indoor-outdoor living, this exceptional home boasts breathtaking panoramic views of Dows Lake, Preston Street, and the Ottawa skyline. Just steps (literally one minute) from the Dows Lake LRT Station, a 24/7 grocery store, and a cozy coffee shop, this location offers the ultimate in convenience and lifestyle near the future site of the new Civic Hospital. Inside, the suite has been meticulously maintained and thoughtfully upgraded with wall-to-wall windows, custom blinds, a designer kitchen with quartz countertops, Euro-style appliances, and a modern electric fireplace for added ambiance. The spacious primary bedroom offers direct access to the very rare, breath-taking terrace, a generous walk-in closet, and a spa-inspired ensuite with an oversized glass shower. A second stylish bathroom also features a walk-in shower, perfect for guests or family. Enjoy premium finishes throughout, including upgraded flooring, sleek pot lighting, and full in-suite laundry. Step outside your door to find the building's amenities (BBQs and a hot tublocated just steps away on the same floor. This suite includes a premium parking spot ideally located near the secure entrance. Situated in a high-end, amenity-rich building with concierge service, full security, a fitness centre, and even an in-house movie theatre, this residence delivers upscale city living at its finest. (id:19720)
Lpt Realty
213 - 300 Lisgar Street
Ottawa, Ontario
SOHO FALL PROMOTION - GET 2 YEARS OF CONDO FEES PAID FOR YOU AND FURNITURE INCLUDED* Welcome to hotel inspired living in the heart of downtown. This 1 bedroom + large den unit features a designer kitchen w/built in European appliances & quartz counter tops, hardwood floors throughout, a wall of floor to ceiling windows, and spa inspired oversized bathroom featuring a rain shower & exotic marble. The SOHO Lisgar defines modern boutique luxury boasting exclusive amenities including a private theatre, gym, sauna, party room with full kitchen, outdoor lap pool & hot tub and outdoor patio w/BBQ. Minimum 24hrs notice required for all showings. *some conditions may apply (id:19720)
RE/MAX Hallmark Realty Group
1111 - 300 Lisgar Street
Ottawa, Ontario
SOHO FALL PROMOTION - GET 2 YEARS OF CONDO FEES PAID FOR YOU AND FURNITURE INCLUDED* Welcome to hotel inspired living in the heart of downtown. This unit features a designer kitchen w/built in European appliances & quartz counter tops, a wallof floor to ceiling windows, and spa inspired bathroom featuring a rain shower & exotic marble. The SOHO Lisgar defines modern boutique luxury boastingexclusive amenities including a private theatre, gym, sauna, party room with full kitchen, outdoor lap pool & hot tub and outdoor patio w/ BBQ. Photos arefrom similar Model Suite. Minimum 24hrs notice required for all showings. *some conditions may apply (id:19720)
RE/MAX Hallmark Realty Group
1759 Regional 174 Road
Ottawa, Ontario
Nestled 2.4km East of Trim Rd, this stunning 3-bed+den, 2.5-bath custom home showcases a mesmerizing waterfront panorama. The foyer leads to aluminous hardwood staircase, unveiling a grand living space perfect for hosting. Highlights include a two-story living room with a gas fireplace, a formaldining area, a well-appointed bar with outdoor access, a media room, and an eat-in kitchen with deluxe amenities. Luxe touches feature granite countertops,dual islands, Monogram appliances, Fisher Paykel dishwashers, and a Thermador gas stovetop. Upstairs, the Primary Bedroom boasts dual walk-ins, a lavishen-suite, and a private deck. Also, find two bedrooms, an office, a full bath, and laundry. Outside, a screened-in sunroom opens to a serene patio with aputting green, hot tub connection, lush gardens, and a two-storey garage providing ample space for vehicles and storage. (id:19720)
Engel & Volkers Ottawa
2843 Highway 15 Highway
Rideau Lakes, Ontario
Looking for peace, privacy, and a deep connection to nature? This year-round one-bedroom cabin is nestled on 90 acres of marshland and beautiful natural landscape. Perfect for those who crave the wild without sacrificing comfort, this property offers a sun-drenched clearing around the cabin, allowing light to flood the space while surrounding you with the sounds and sights of abundant wildlife. Whether you're sitting by the firepit, sipping morning coffee over looking the small pond out front, or making trails that will wind through your own piece of Canadian wilderness, this is a place to breathe easy and unplug. Ideal as a full-time home, a quiet writers or artists escape, or a nature lovers getaway. Conveniently located just a short drive from Smiths Falls, Westport, Brockville, and even Ottawa. You're never far from town, yet you'll feel miles away from the everyday. The insulated one-bedroom cabin with year-round access to Highway #15 needs some tlc and is being sold "As Is". There is an open and sunny central area perfect for gardens, gatherings, or future expansion Marshland supports a thriving ecosystem of birds and wildlife galore. Endless potential for hiking, hunting, snowshoeing, or simply relaxing. 48 Hours Irrevocable Required on all offers (id:19720)
RE/MAX Affiliates Realty Ltd.
3533 Innes Road
Ottawa, Ontario
Step into an extraordinary opportunity at 3533-3535 Innes Road in Ottawa's vibrant Orléans community truly rare find on an expansive 85 x 202 lot featuring two vacant, purpose-built semi-detached homes and a large detached garage, offering unmatched flexibility, income potential, and lifestyle options. With recent updates including shingles, windows, siding, HVAC, and more, the property is ready to go, whether you choose to live in one and rent the other, rent both for maximum returns, or create a multi-generational living setup. Each semi comes with its own water, sewer, and utility meters, simplifying management, while the basements present exciting potential to add secondary suites with proper permitting, opening the door to up to four rental units. The wide frontage and deep yard provide exceptional outdoor space, while the detached garage is ideal for storage, a workshop, or hobbies. Perfectly positioned along the Innes Road corridor, the property is just minutes from Walmart Supercentre, Canadian Tire, LCBO, restaurants, shops, and services, with quick access to the 417 for an easy commute downtown, avoiding the congested Highway 174. Strong bus service, and proximity to Place d'Orléans, a major transit hub that will soon convert to an O-Train Line 1 LRT station in late 2025. Whether you are looking for a smart investment, a versatile income property, or a flexible place to call home, 3533-3535 Innes Road delivers exceptional value and endless possibilities in one of Ottawa's most sought-after and growing communities. (id:19720)
RE/MAX Hallmark Realty Group
00 0000 Avenue
Ottawa, Ontario
An amazing opportunity to own a franchise location of Roto-Static Carpet& Upholstery Cleaning Services. This well established trusted business has been operating since 1977 providing exceptional high quality services to homeowners and businesses in Canada. Providing superior cleaning services and products to their clientele is top priority at Roto-Static. Roto-Static services and products are delivered through a nationwide network of certified franchise professionals to assure reliability, the highest standard of quality, outstanding value and conscientious and friendly customer service. This franchise location proudly services the Ottawa area. The sale includes franchise, new equipment and marketing. You won't want to miss out on this amazing opportunity to own a well established franchise location. (id:19720)
Exp Realty
8 - 15 Monk Street
Ottawa, Ontario
Prime Location! Nestled in the heart of the Glebe, this property offers unparalleled convenience just steps away from the vibrant Lansdowne Park. Enjoy easy access to TD Place, grocery stores, coffee shops, bars, restaurants, a movie theatre, event exhibitions, and a variety of activities.This modern unit boasts quartz countertops, stainless steel appliances (fridge, stove, dishwasher, microwave/hood fan, washer, and dryer), a stylish bathroom, vinyl and tile flooring, LED lighting, large windows, sleek modern doors and baseboards, video intercom, air conditioning, and more!Tenant pays only for hydro within the unit. Street parking is available through the city, and excellent transit connections are just around the corner on Bank Street.Experience upscale urban living in this stunning, brand-new building! (id:19720)
Coldwell Banker Sarazen Realty
1240 Bank Street
Ottawa, Ontario
This property features a classic red brick storefront located in the bustling and vibrant section of Bank Street, situated in the heart of Old Ottawa South. The property spans nearly 4,000 square feet, distributed over two above-grade floors, with an additional full-height basement that is also utilized for retail display purposes. The main and second floors boast approximately 9-foot ceilings, while the basement features an 8-foot ceiling height. Situated in a well-established downtown community, the property is conveniently located just south of The Glebe and Lansdowne Park, and north of Billings Bridge, with close proximity to the Transitway. The well-established streetscape is poised for significant redevelopment, with several adjacent large land parcels demonstrating exceptional potential for future development. According to the new draft Zoning Bylaw, the property is eligible for development up to nine storeys, contingent upon the lot depth. A laneway off Chesley Street provides access to the rear of the property for loading and parking. This laneway is fully fenced and enclosed in the section directly behind this property, offering an additional 10 feet in depth which is currently used exclusively. Recent environmental assessments (Phase 1 and 2) conducted by Pinchin in 2023 confirm the property is clean. The interior features large open spaces and is equipped with two electrical services, including a 600-volt service. The property has been commercially rewired in the past, and various building modifications and improvements were undertaken. The property is equipped with two forced air furnaces, both featuring central air conditioning. (id:19720)
RE/MAX Hallmark Realty Group
989 Bakervale Drive
Ottawa, Ontario
Located on a quiet, treelined street in the desirable Carlington neighbourhood, this legal duplex includes a 1 bedroom, 1 bath main floor unit complete with in-unit laundry, and 2 enclosed sunrooms. The second floor includes 2 bedrooms, 1 bath, and in-unit laundry. Plenty of room in the unfinished basement for storage. The fenced private yard offers garden beds, a shed for storage and a covered portico for barbecuing. The large laneway can accommodate up to 6 vehicles. Whether for a first time buyer to live in one unit, while renting out the second, a multi-generational family occupying both units, an investor looking to add to their portfolio or a development project to build new, the options are endless. Centrally located with the experimental farm and walking/cycling paths just steps away, the Civic Hospital Campus a short stroll and transit at your doorstep. Westboro and Wellington Village, famous for boutique shopping, restaurants, grocery or a coffee and a treat, it is conveniently close by, plus access to the Queensway(417) and downtown is an easy commute. Interior photos are from 2017 when home was vacant. (id:19720)
Engel & Volkers Ottawa
203 Osterley Way
Ottawa, Ontario
Welcome to this beautifully upgraded Claridge Homes two-story detached in Stittsville's sought-after Westwood community. With over $90,000 in premium upgrades, this move-in-ready home blends style, comfort, and function. The main floor boasts 9-ft ceilings, hardwood floors, an elegant fireplace, and a custom kitchen with quartz counters, ceiling-height cabinetry, and stainless steel appliances. Upstairs features four spacious bedrooms, including a primary suite with a walk-in closet and spa-like ensuite. The fully finished basement offers versatile space for a gym, playroom, or media room. Enjoy a fenced backyard, Tarion Warranty (2022), and a location steps from parks, trails, schools, and amenities. (id:19720)
Right At Home Realty
16 Landriault Avenue
Champlain, Ontario
Welcome to 16 Landriault Avenue, a beautifully maintained 2+1-bedroom home on a sprawling country lot in the heart of L'Orignal. Thoughtfully updated throughout the years, this property offers the perfect blend of charm, comfort, and modern upgrades. Step inside to a warm, back split-level layout with hardwood floors, a bright living room, and a sun-filled dining area overlooking the backyard. The custom kitchen, fully renovated in 2012, features rich cabinetry, granite counters, and stainless steel appliances, ideal for entertaining and family gatherings. ON the upper level you'll also find spacious bedrooms and updated bathroom with glass shower and soaker tub.The lower level is fully finished with a cozy family room, perfect for movie nights, gaming, or a home office setup. Major updates provide peace of mind: roof (2017), furnace & A/C (2012), hot water tank (2021), windows (2013, with new ones coming in the primary bedroom), and a brand-new septic system (2025). Outside, enjoy your private oasis with a large deck (2023, approx. $30K), gazebo, and an inviting above-ground pool (2014) set against open fields and mature trees. With no rear neighbours, you'll enjoy the serenity of country living just minutes from Hawkesbury's amenities, the Ottawa River, and easy access to Highway 17 for commuting.This is the ideal home for families looking for space, privacy, and modern comfort. Don't miss the opportunity to call 16 Landriault your own! (id:19720)
Exp Realty



