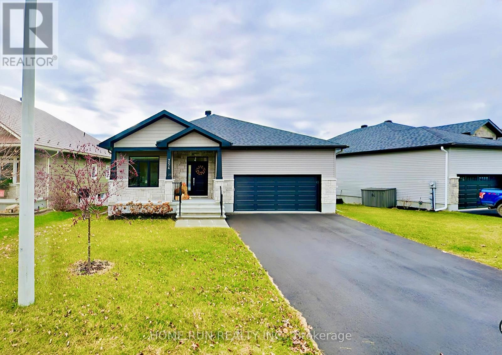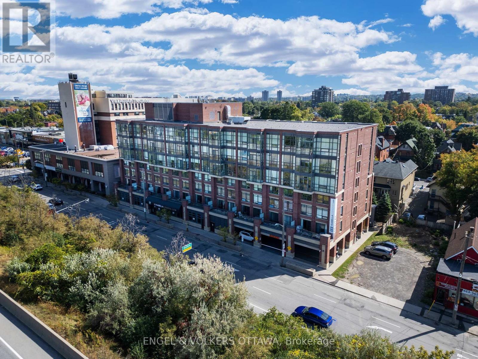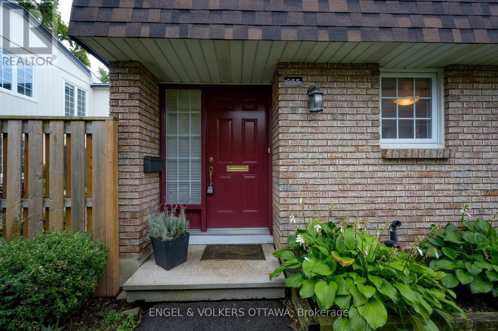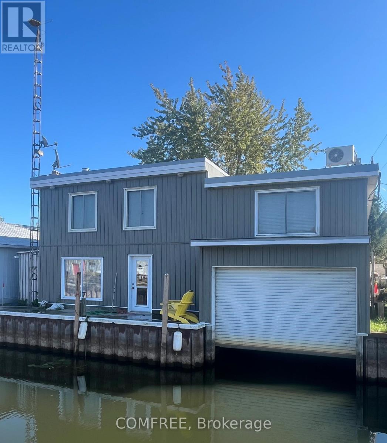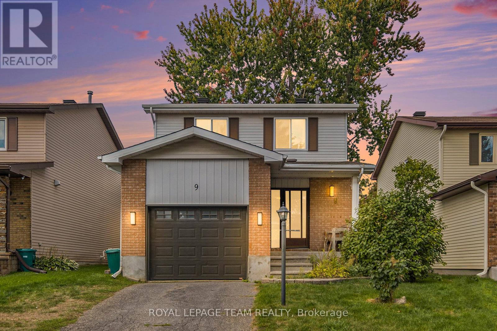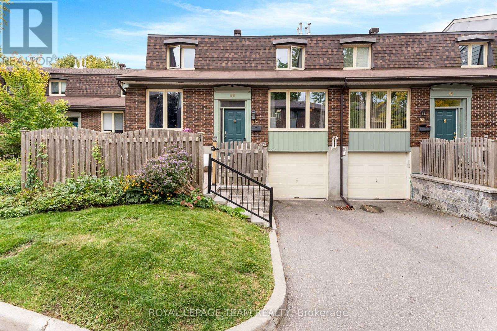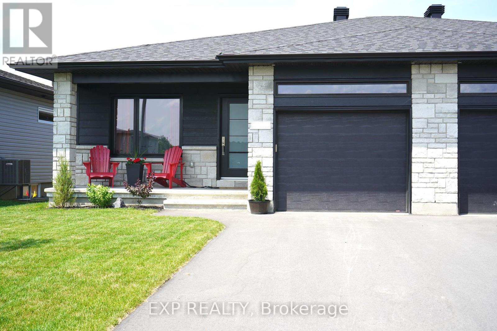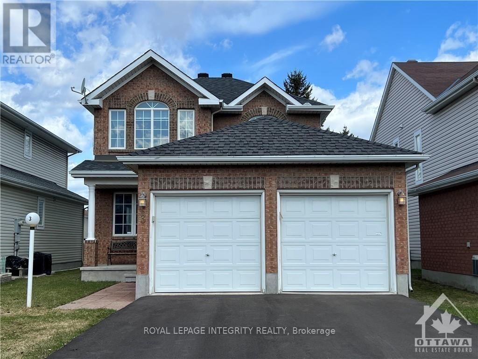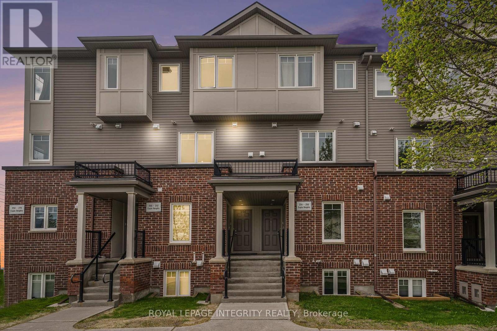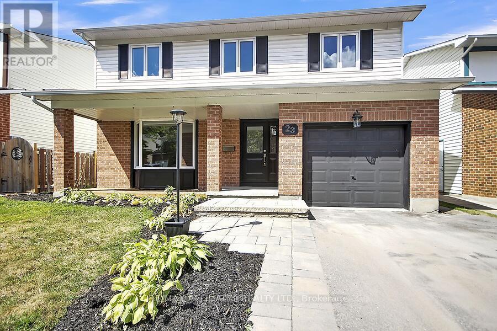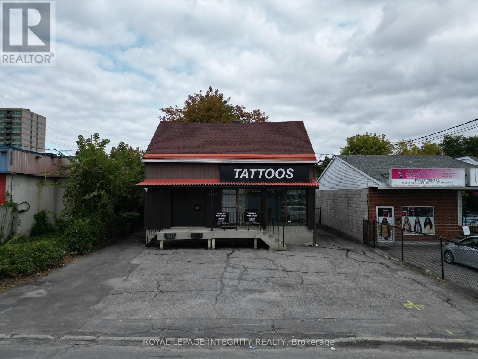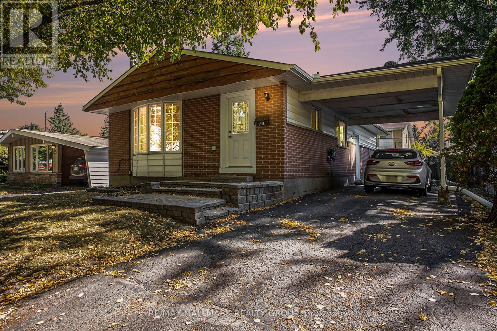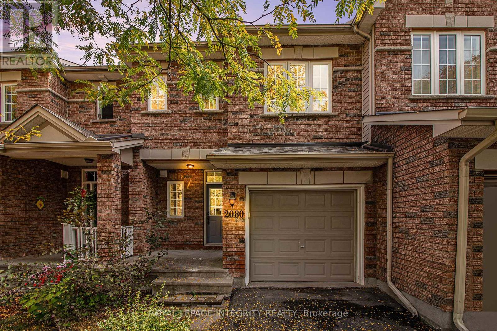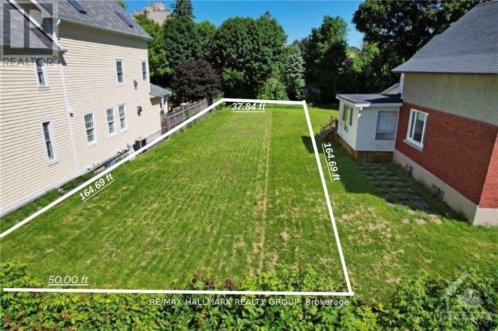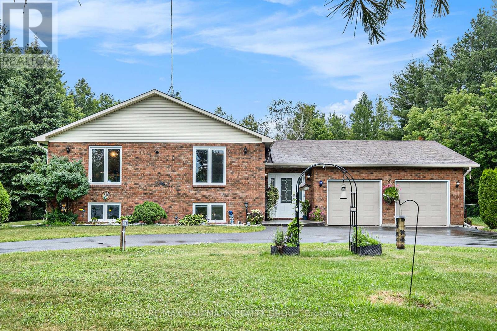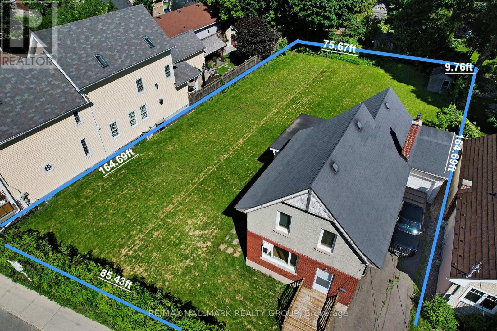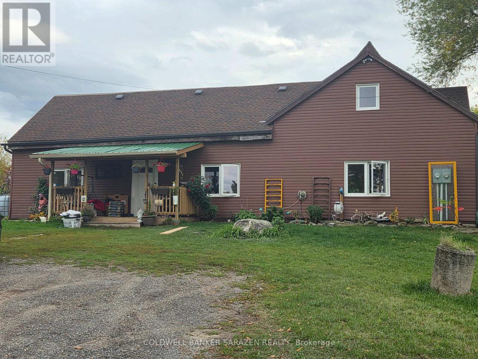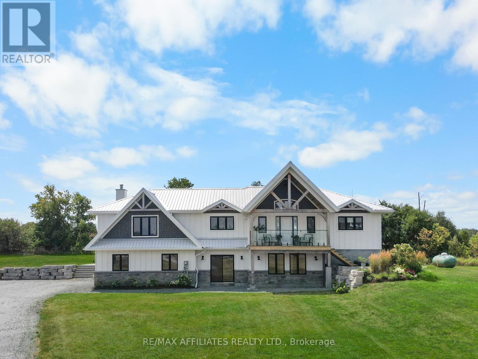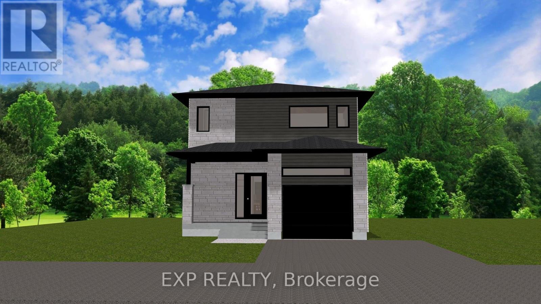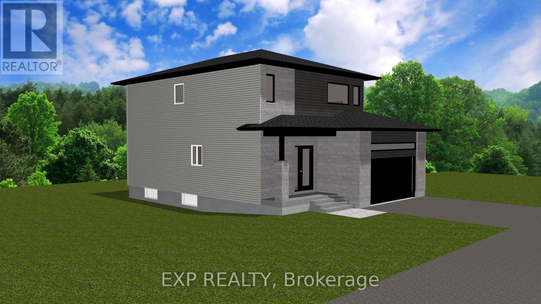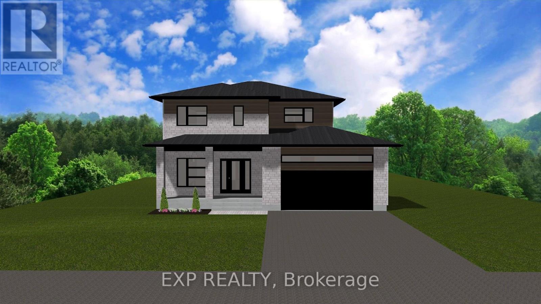Ottawa Listings
754 Meadowridge Circle
Ottawa, Ontario
Stunning custom-built bungalow with walkout basement, perfectly positioned on a premium hilltop lot in Carps newest neighborhood. This 3-bedroom, 2-bathroom home features an open-concept design with numerous upgrades throughout. The bright and airy living room is enhanced by large windows and a striking gas fireplace. A chefs kitchen offers abundant cabinetry, quartz countertops, brand-new stainless steel appliances, and a spacious walk-in pantry, seamlessly overlooking the dining area.The primary suite boasts a spa-inspired 5-piece ensuite with a soaking tub, glass shower, and double vanity. Two additional main-floor bedrooms and a full bath provide ideal family living. A functional mudroom connects to the double garage and an extended driveway with parking for four vehicles. Enjoy summer evenings on the oversized patio. Professional landscaping for both front and back yards, including fencing, was completed last year. Located within walking distance to the Village of Carp, schools, and the newly developed Doug Rivington Park, this home combines modern luxury with community living at its best. (id:19720)
Home Run Realty Inc.
12187 County Road 3 Road W
North Dundas, Ontario
OPEN HOUSE WEDNESDAY, OCT. 1ST 4-6PM. Welcome to this beautiful 3+1 bedrooms bungalow that offers both comfort and functionality for families, professionals, and downsizers alike. Sitting on 1.90 acres, this property offers plenty of yard space for gardening, entertaining, or relaxing outdoors. The heart of this home is the completely renovated kitchen, designed with both style and function in mind with the bright and airy flow into the living and dining areas. The centre island offers excellent workspace for meal prep, complemented by abundant cabinetry and sleek stainless steel appliances.The custom coffee bar is perfect for morning routines and doubles as additional storage and pantry space. The spacious living room showcases beautiful hardwood flooring and offers the perfect setting for relaxing.There are three bedrooms located on the main floor including a primary suite with a private 2-piece ensuite for added convenience. The additional full bathroom has been tastefully updated, serving the remaining bedrooms and guests with ease. The partially finished basement extends possible living space with a versatile fourth bedroom that can also serve as a home office, gym, or hobby room. Theres plenty of additional space downstairs for a recreation room, storage, or future customization to suit your lifestyle. Oversized insulated garage (16x32) with built-in storage, Barn / out building (28 x 65) with loft. Enjoy the summer days relaxing in your front screened porch and your 3 season back screen porch. This property is perfect for evenings by the bonfire, hosting friends, tending to the garden, or simply relaxing while watching the sunset.This home is ideally situated in a family-friendly neighborhood, close to schools, parks, shopping, and essential amenities. Ideally located near snowmobile and ATV trails, this property is perfect for outdoor enthusiasts seeking year-round adventure. Don't miss it, book your private viewing today. (id:19720)
Exit Realty Matrix
611 - 100 Isabella Street
Ottawa, Ontario
Rarely available retirement condo in the heart of the Glebe. This spacious corner unit offers two bedrooms, two full bathrooms (including an accessible shower), a bright living/dining area, kitchen and in-unit laundry all within the prestigious Villagia in the Glebe community. Ownership here offers the perfect balance of independence, support and community. Villagia's services can be tailored to individual needs, giving residents and their loved ones peace of mind with 24/7 support. Enjoy outstanding amenities: indoor pool, library, fitness room, billiards room, theatre, outdoor patio and much more. Walking distance to the Rideau Canal, parks and Glebe shops plus Loblaws, LCBO and a bank are located next door. Minimum monthly fee for Villagia In the Glebe services is $1,039/month. Bonus: 150 unused meals transferable to the new owner. (Virtually staged. Condo is offered unfurnished and move-in ready.) (id:19720)
Engel & Volkers Ottawa
355 Kintyre Private
Ottawa, Ontario
Pristine inside and out, this fabulous townhome enjoys one of the best locations in the complex, offering both privacy and quiet. A west-facing patio and garden provide the perfect setting for morning coffee or evening barbecues with family and friends. Featuring 3 bedrooms, 2 full baths, and hardwood throughout, this home has been freshly painted and is move-in ready. The main level boasts an updated kitchen that flows seamlessly into the dining area and a spacious living room. Two patio doors, one from the kitchen and one from the living room create effortless indoor-outdoor living. Upstairs, you will find three generously sized bedrooms and a full bath. The lower level includes another full bath along with a large flexible space that can serve as a family room, media room, or whatever suits your lifestyle. A spacious utility room is perfect for hobbies or extra storage. (id:19720)
Engel & Volkers Ottawa
40 Rear Erie Boulevard
Norfolk, Ontario
Year round cottage, located on a channel to Long Point Bay. Shared deeded beachfront lot with stairway to beach. Cottage has 2 bedrooms on the upper floor along with a bathroom, kitchen and living room. Master bedroom has a walkout balcony. Lower ground floor is not heated and has garage, one bedroom/ mudroom with stairs to kitchen. There is a boathouse lounge with half bath and access to dock and boathouse. . Boathouse holds up to 26 boat with automatic lift and a 30dock. Cottage has electric baseboards but mainly use propane fireplace and ductless AC/Heat unit which is rental from Enercare. Property currently has fibre internet with strong signal with Execulink. Large upper patio with bbq that is great for quiet evenings or fun with friends. Cistern water and septic tank. Both have local services available. (id:19720)
Comfree
9 Glacier Street S
Ottawa, Ontario
This lovely 3 Bedroom 2 Bath home is ideally located in the heart of Barrhaven. It offers a great opportunity for the right Buyer. This home radiates warmth throughout and provides comfortable and inviting space for families and investors alike. A wonderful place to raise your family and a great home for entertaining. One of the standout features is the covered deck, perfect for relaxing year round, overlooking a private backyard with no rear neighbors. The property backs directly onto serene green space and walking paths offering a rare combination of privacy and natural beauty. 24 hours notice for viewings. ** This is a linked property.** (id:19720)
Royal LePage Team Realty
94 Main Street
North Dundas, Ontario
Welcome to 94 Main Street, nestled in the heart of the charming village of Morewood. Built in1891, this beautiful three-bedroom century home seamlessly blends historic character with modern comfort. Step inside and admire the original tin ceiling in the dining room, vintage doors, and classic moldings each detail echoing the homes timeless character. Thoughtful updates throughout ensure contemporary standards of living, including a full family room rebuild completed in 2025. The project has a poured concrete foundation with a five-foot crawlspace, new windows, a steel roof, and a deck that overlooks the peaceful, private yard. This home offers the tranquility of country living without sacrificing convenience. Just steps away, you'll find a family-run, full-service convenience store and LCBO. A short drive connects you to grocery stores, pharmacies, hardware shops, restaurants, medical clinics, and Winchester Hospital. Recent upgrades include a new furnace, water softener, and hot water tank (2024), plus a washer and dryer (2020). This is a rare opportunity to own a piece of history lovingly maintained and ready to welcome its next chapter. Furnace, HWT, Water Softener, Bathroom Vanity (2024) (id:19720)
Right At Home Realty
52 - 96 Beachview Private
Ottawa, Ontario
Tucked away on a quiet cul-de-sac, this end-unit condo townhome offers beautiful views of Mooneys Bay and breathtaking sunsets. The main floor features a bright open-concept living and dining area with oversized windows, a spacious eat-in kitchen, convenient laundry, powder room, and a versatile bedroom or office.Upstairs, you'll find two large bedrooms and a 4-piece bath, while the lower level provides a generous recreation room perfect for family living. A private front patio creates an ideal space for outdoor entertaining, and residents can enjoy a stunning outdoor pool overlooking the Rideau River.With direct access to Mooneys Bay Park, the beach, and nearby bike trails, plus close proximity to Carleton University, the LRT and downtown, this home combines comfort, location, and lifestyle all at an exceptional value. Ample Visitor Parking. Roof (2023) Furnace(2020) Windows (replaced before 2015) (id:19720)
Royal LePage Team Realty
600 Cygnus Street
Ottawa, Ontario
Only 2-year-old Executive Corner unit with over 60k upgrades, high-end appliances. Enjoy the stunning home with plenty of windows allowing bright light to flood in! The stylish open-concept main floor features gleaming hardwood, an L-shaped kitchen with a breakfast bar and dining space. Not a detail has been missed in this kitchen. Hardwood Flooring, Tile, a beautiful backsplash, upgraded countertops, and a pantry. Convenient home office/den off the foyer surrounded by windows. The second level features an expansive primary bedroom with a luxurious 4-piece en-suite, including a glass shower and walk-in closet, an upgraded laundry room, a main bath, and two additional bedrooms. Fully finished lower level with a large rec room and extra storage. This home is move-in ready! No smoking and no pets. Requirements: - Rental Application. - Credit Check. - Previous Landlord Reference. - Employment letter and Proof of income (T4/Paystub) - Tenant insurance upon possession, Tenants pay for all utilities, lawn mowing and snow removal, Deposit: 5300, 5-minute walk to St. Juan Elementary School, 3-minute drive to Half Moon Bay Elementary School, 7-minute drive to Barrhaven Shopping Centre, Walking distance to upcoming Cambrian & Green bank Plaza (Food Basics, No Frills, Shoppers Drug Mart), Steps to OC Transpo routes 275 & 75, Fenced backyard (id:19720)
Right At Home Realty
Lot 21a Giroux Street
The Nation, Ontario
OPEN HOUSE this Sunday October 5th from 11 am - 1:00 pm at TMJ Construction's model home located at 136 Giroux St. in Limoges. Welcome to the Blue Mountain I, a beautifully designed open-concept bungalow that effortlessly blends style and functionality for the perfect living experience. The bright and airy chefs cuisine, complete with a spacious island and walk-in pantry, will satisfy your culinary needs. The separate dining and living areas are perfect for entertaining or enjoying quality time with your family. Retreat to your luxurious primary suite, complete with a spacious walk-in closet and spa-like 4-piece ensuite that will have you feeling relaxed and rejuvenated. The 2nd bedroom can easily be converted into a home office or playroom to suit your needs. A second 4-piece bathroom on the main level awaits your guests or family members with a separate and convenient laundry room located on the main floor. This stunning home is nestled in the vibrant community of Limoges, home to a brand-new Sports Complex and just steps away from Larose Forest, Ecole Saint-Viateur and Calypso Water Park. Pictures are from a previously built home and may include upgrades. (id:19720)
Exp Realty
3 Armagh Way
Ottawa, Ontario
Beautiful 3 Bed | 2.5 Bath | Double Garage detached home located in the heart of Longfields, Barrhaven. This family-friendly neighbourhood is close to top-rated schools, parks, shopping, and all amenities.The main floor features a bright living room with large windows and gleaming hardwood floors, plus a spacious family roomperfect for gatherings and entertaining. The open-concept kitchen offers abundant cabinetry, plenty of countertop space, and a breakfast eating area overlooking the backyard.A spiral staircase leads to the second floor, where the primary bedroom boasts a walk-in closet and a private 3-piece ensuite. Two additional guest bedrooms share a full bathroom.Enjoy outdoor living with a large deck. Pictures were taken earlier. (id:19720)
Royal LePage Integrity Realty
256 Espin Heights
Ottawa, Ontario
Priced to sell! - Welcome to 256 Espin Heights, a freshly painted, well-maintained 2-bedroom, 1.5-bathroom stacked condo located in the heart of Barrhaven. This unit features an open-concept living and dining area with access to a private balcony, perfect for outdoor relaxation. The kitchen offer sample cabinetry, counter space, and a convenient main floor pantry. Upstairs, you'll find two generous bedrooms, additional balcony and full 4-piece bathroom. Includes one outdoor parking space and in unit laundry. Located within minutes of schools, Tucana park, Stonebridge golf club, public transit, shopping, and major Barrhaven amenities at Greenbank/Strandherd. Ideal for first-time buyers, downsizers, or investors. Low maintenance living in a desirable community! (id:19720)
Royal LePage Integrity Realty
23 Tamblyn Crescent
Ottawa, Ontario
Extensively upgraded with walk-out basement and separate entrance adding potential to develop Secondary Dwelling Unit. In the coveted neighbourhood of Katimavik, where leafy active and passive parks and forests abound, this beautifully upgraded home sits on a quiet, low-traffic crescent. Katimavik was planned as a manifest of the word's meaning; a 'gathering place', where diversity and inclusivity work in harmony to create strong community ties for people of all ages. The area is notable for its highly-regarded schools (including Earl of March H.S.), multi-recreational facilities, pathways and trails, all fostering active living for the young and the young-at-heart. Looking for a place where you can ride bikes/scooters, play sports, take a leisurely stroll, swim in a community pool, walk a dog (on and off leash), join a gym, enjoy community theatre, go out for dinner, let the kids walk to school and to their friends' houses? It's all here, and within a stones throw to shopping, transit, the 417, and life's everyday amenities. If you are not looking to renovate a home, you'll appreciate the craftmanship of the upgrades on offer including kitchen, baths, windows & doors, refinished hardwood, newly installed luxury vinyl and tile floors, classic mouldings, fresh paint in soft hues, light fixtures, mainfloor laundry, and newly installed furnace. The floorplan allows for daily functionality with an easy flow for entertaining, and the kitchen features a patio door to a 22'X12' raised deck for more social enjoyment. The value of a walk-out basement is not to be overlooked, adding the potential for more living space with its own separate entrance. The Primary Bedroom has a cheater ensuite and his-and-her's closets. This lovely family home has been well-loved by its owner for 30+ years, and is now ready for new memories to be made within its walls by its new homeowner. (id:19720)
RE/MAX Affiliates Realty Ltd.
605 Center Street
Ottawa, Ontario
Retail/residential duplex for sale near the intersection of Montreal Road and Center Street. The property is located directly across the street from a large retail plaza. The location is blessed with very high traffic and visibility from the intersection. The ground floor measures approximately 960 sf of nicely finished usable space with a private bathroom. It is vacant and freshly painted. Use it for your own business, or rent it. There is a high loading dock with a double man door for shipping and receiving. The basement is included at no additional charge and is usable for dry storage. The second floor is a residential apartment and is rented. The property offers excellent MS2 [2199] zoning, which is ideal for a wide range of commercial and mixed residential uses, and a great candidate for using the property for a redevelopment of greater height and density. The new zoning permits up to 30 meters in height. (id:19720)
Royal LePage Integrity Realty
1986 Michigan Avenue
Ottawa, Ontario
Solid home in great location occupied by only the original owner, this charming 3-bedroom, 1.5-bath home is nestled on a quiet, tree-lined street in one of Ottawas most desirable neighbourhoods. The main level features beautiful hardwood floors, an updated bathroom, and a welcoming living room with a cozy gas fireplace perfect for family gatherings. The finished lower level provides a spacious rec room, a 2-piece bath, and plenty of storage. Direct access from side door to basement for inlaw suite potential. Step outside to enjoy the sun-filled, south-facing backyard ideal for children, pets, or summer entertaining. With parks, schools, shopping, hospitals, and public transit all nearby, plus a quick commute downtown, this is the perfect place to create lasting memories. (id:19720)
RE/MAX Hallmark Realty Group
2080 Melette Crescent
Ottawa, Ontario
Freshly Painted & Move-In Ready! This beautiful 2-bedroom + loft townhome is ideally situated on a quiet crescent in Orleans with no rear neighbours offering the perfect blend of comfort, style, and privacy. Step inside to a welcoming tiled foyer that leads into the bright, open-concept main level featuring hardwood floors, pot lights, and an abundance of natural light. The spacious living room showcases soaring cathedral ceilings and a cozy gas fireplace, creating a warm and inviting atmosphere. The layout flows seamlessly into a dedicated dining area and the kitchen, which offers plenty of cabinetry, a functional island with breakfast bar, stainless steel appliances, and a pantry, along with a sun-filled eat-in nook and direct access to the backyard. Upstairs, you'll find a generous primary suite with walk-in closet, a well-sized second bedroom, a 4-piece bath with soaker tub & walk-in shower, plus a versatile loft overlooking the main level perfect for a home office or creative space. The fully finished basement expands your living space with a full bathroom, laundry area, and ample storage. Outside, enjoy a large backyard with deck, ideal for summer BBQs and entertaining. Located within walking distance to great schools, parks, shopping, transit, and more, this home combines convenience with charm. Major updates include roof (2025) and furnace (2020). (id:19720)
Royal LePage Integrity Realty
West Side - 67 Springhurst Avenue
Ottawa, Ontario
A rare opportunity to build custom homes on this 9,100 sq. ft. lot just off Main Street in the vibrant Ottawa East community. Steps from the Rideau River and surrounded by parkland, this location offers a perfect balance of city living and natural beauty. Walk to an array of independent shops, restaurants, and cafés along Main Street or enjoy the quick access to the Rideau Canal pathways and the Flora Footbridge connecting to the Glebe. Ottawa East is a neighbourhood rich in history and character, known for its mature tree-lined streets, established homes, and welcoming sense of community. With excellent schools, community centres, and recreational facilities nearby, it is a highly sought-after area for both families and professionals. Proximity to transit routes, Highway 417, and downtown Ottawa makes commuting simple and convenient. This wonderful lot sits on a quiet one-way street with mature landscaping, services at the street, and zoning (R3P [N4B]) that allows for a high-density infill project. The R-Plan for severance has been submitted so applications can begin immediately. A level lot bordered by single family homes and luxury condominiums, it provides numerous possibilities in a prime central location. An outstanding opportunity to create a signature project in one of Ottawa's most desirable downtown neighbourhoods. (id:19720)
RE/MAX Hallmark Realty Group
65 Beaver Lane
The Nation, Ontario
Welcome to 65 Beaver Lane Country Living at Its Best in Limoges! Set on a quiet cul-de-sac, this well-maintained 3+1 bed, 2 bath bungalow offers 1,826 sq. ft. of bright, open-concept space. Enjoy a chefs kitchen with quartz counters, SS appliances, and a breakfast bar. The oversized primary bedroom has cheater-ensuite access, and hardwood floors run throughout. The fully finished basement adds a 4th bedroom, rec room, den, and storage perfect for guests or a home office. Outside, relax in a large backyard with fire pit and direct access to Larose Forest. Double garage, wide driveway, and steps to Lavigne Playground. Enjoy comfort, space, and the charm of true country living! (id:19720)
RE/MAX Hallmark Realty Group
67 Springhurst Avenue
Ottawa, Ontario
Exceptional Development Opportunity in Ottawa East You won't find a better location for your next project. This prime 14,124+ sq. ft. lot offers an impressive 85 frontage and 165 depth just steps from the Rideau River, the Rideau Canal, and the new Main Street Promenade. Enjoy unbeatable walkability with shops, dining, schools, and leisure pathways right at your doorstep. Zoning allows for a variety of building options, including Singles bungalows, towns, duplexes, or triplexes (56 potential units) Stacked towns front-to-back semi-detached designs (space for up to 8 units) multi-family configurations flexible layouts to suit demand All services are located at the front of the property: natural gas, hydro, water, and sewer. The lot fronts onto a paved, one-way street, providing convenient access. A small minor variance could unlock the property's full potential. The existing brick 2-storey dwelling offers income potential while development plans are being processed. With a bit of TLC, it can serve as modest accommodation until redevelopment begins. The seller is also willing to assist with financing and applications on an acceptable offer with a solid development plan. Attachments include Clear soil test results, plans for optional designs, Aerial drone views (links provided). A rare offering in one of Ottawa's most desirable neighbourhoods ideal for builders, developers, and visionaries alike. (id:19720)
RE/MAX Hallmark Realty Group
1902-1947 River Road
Ottawa, Ontario
Future development site. Superb potential in very desirable area, featuring 179.8 acres on River Road, near the town of Manotick. Property located on River Rd, 5 KM South of Mitch Owens Rd & 2 KM South of Rideau Forest subdivision on River Rd & across Kelly's Landing. Property includes water access. Lot size 2000' feet frontage X 4000' feet depth, road frontage on River Rd 1200' feet. Asking Price is based on $19,000.00 per acre. Tenant pays $3200 per month plus heat & hydro. Survey on file. (id:19720)
Coldwell Banker Sarazen Realty
205 Westar Farm Way
Ottawa, Ontario
Welcome to 205 Westar Farm Way! This custom built Linwood Home sits on acreage in an estate community where elegance meets country living. Step inside your dream home, where every detail whispers quality craftsmanship from the soaring 16 foot vaulted pine ceilings to the rich Hickory flooring, to the Douglas Fir beams that frame the space with rustic elegance. The open-concept design, paired with expansive windows, fills the home with natural light creating a seamless connection between indoors and the breathtaking beauty outside.The gourmet kitchen is a chefs paradise with high-end finishes, premium appliances, and a generous center island, perfect for cooking, gathering, and making memories. The primary suite is a true retreat. With a spacious ensuite, his-and-hers walk-in closets, and private access to your own backyard deck- its a space made for pure relaxation. With a fantastic flex room on the main level to make your own, whether its an additional bedroom, office, play room, the possibilities are endless! And that is just the beginning..the walkout, with its bright windows and 9 foot ceilings, offers two comfortable bedrooms, a large family room and open area- a perfect space for an in-law suite or for children to have their own living space. And lets not forget the luxurious spa-like bathroom; its deep soaker tub makes it a great evening escape. Not only will you love the house but you'll love the easy commute and convenience of being only minutes from Stittsville, Kanata and both Highway 7 and the 417. Electric vehicle? Perfect, it already comes equipped with an EV charger. Whether you're hosting friends, sipping coffee on the deck, tending to the garden, or simply soaking up nature, this property offers a sanctuary both inside and out. Some homes just feel different and the moment you pull into the driveway, you'll know this is one of them! (id:19720)
RE/MAX Affiliates Realty Ltd.
Lot 79 Giroux Street
The Nation, Ontario
OPEN HOUSE this Sunday October 5th from 11 am - 1:00 pm . at TMJ Construction's model home located at 136 Giroux St. in Limoges. Welcome to the Chambly I model by TMJ Construction, a beautifully designed 2-storey new build, offering the perfect blend of modern style, functional layout, and personalized luxury. Featuring an open-concept main floor, this home boasts a spacious living room, dining area, and chef-inspired kitchen ideal for entertaining or everyday family living. A convenient powder room completes the main level. Upstairs, discover a serene primary suite with a walk-in closet and private ensuite bathroom, creating the perfect retreat at the end of the day. Two additional well-proportioned bedrooms share a full bathroom, and the second-floor laundry area with washer and dryer adds unbeatable convenience. This is your chance to make it truly yours buyers will select both interior and exterior finishes, from flooring and cabinetry to siding and fixtures, allowing you to bring your unique style and vision to life. Dont miss this rare opportunity to own a fully customizable, move-in-ready home tailored to your taste and lifestyle. Pictures are from a previously built home and may include upgrades. Taxes not yet assessed. (id:19720)
Exp Realty
Lot 78 Giroux Street
The Nation, Ontario
OPEN HOUSE this Sunday October 5th from 11 am - 1:00 pm , at TMJ Construction's model home located at 136 Giroux St. in Limoges. Welcome to the Chambly II model by TMJ Construction, a beautifully designed 2-storey new build, offering the perfect blend of modern style, functional layout, and personalized luxury. Featuring an open-concept main floor, this home boasts a spacious living room, dining area, and chef-inspired kitchen ideal for entertaining or everyday family living. A convenient powder room completes the main level. Upstairs, discover a serene primary suite with a walk-in closet and private ensuite bathroom, creating the perfect retreat at the end of the day. Two additional well-proportioned bedrooms share a full bathroom, and the second-floor laundry area with washer and dryer adds unbeatable convenience. This is your chance to make it truly yours buyers will select both interior and exterior finishes, from flooring and cabinetry to siding and fixtures, allowing you to bring your unique style and vision to life. Dont miss this rare opportunity to own a fully customizable, move-in-ready home tailored to your taste and lifestyle. Pictures are from a previously built home and may include upgrades. Taxes not yet assessed. (id:19720)
Exp Realty
Lot 77 Giroux Street
The Nation, Ontario
OPEN HOUSE this Sunday October 5th from 11 am - 1:00 pm at TMJ Construction's model home located at 136 Giroux St. in Limoges. Welcome to your future dream home, the Blue Rocks model by TMJ Construction. This beautifully designed new construction 2-storey home offers modern living at its finest, with a thoughtfully planned layout perfect for families and entertainers alike. Step inside to a bright, open-concept main floor featuring a spacious living room, dining area, and a stylish kitchen that flows seamlessly togetherideal for everyday living and hosting guests. A convenient powder room adds functionality, while a generous mudroom/laundry room off the garage keeps everything organized and accessible. Upstairs, youll find four spacious bedrooms including a luxurious primary suite with an ensuite bath, plus a second full bathroom for added convenience. What makes this home truly special? Buyers will have the unique opportunity to select their own interior and exterior finishesfrom flooring and cabinetry to siding and stoneallowing you to personalize every detail to match your taste and lifestyle. Dont miss your chance to create the perfect home from the ground up! Pictures are from a previously built home and may include upgrades. Taxes not yet assessed. (id:19720)
Exp Realty


