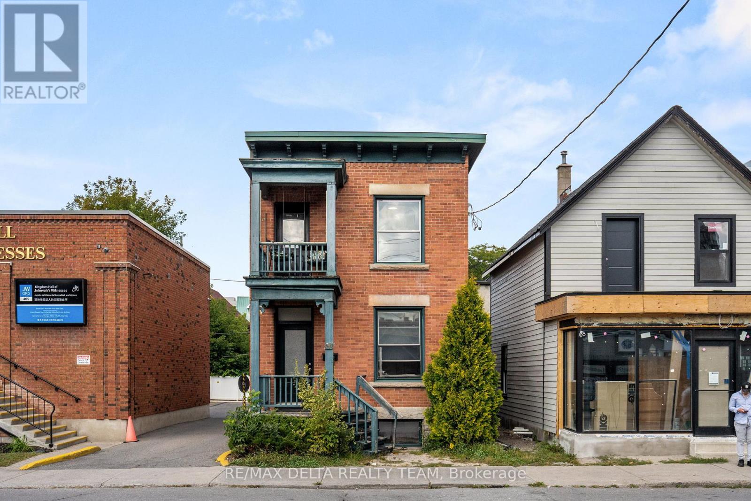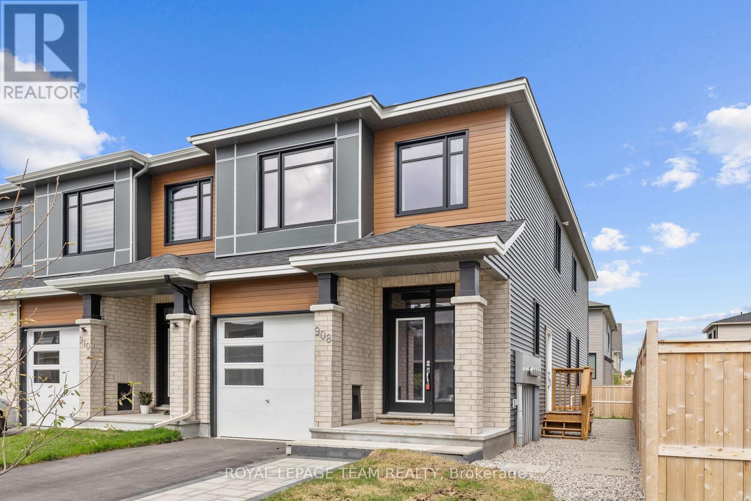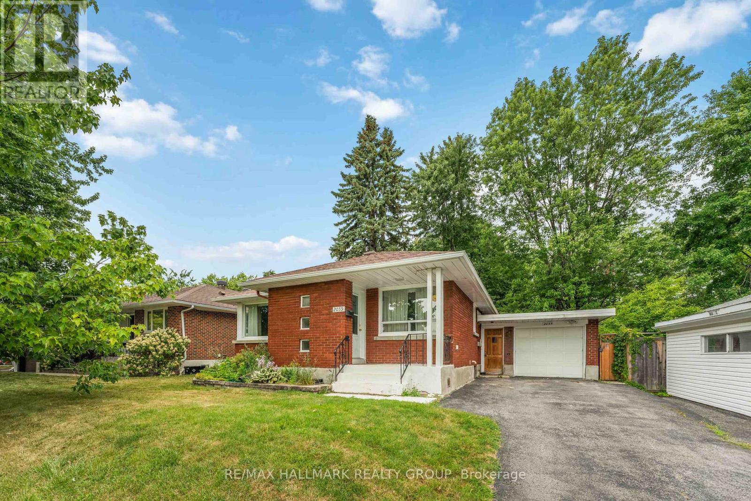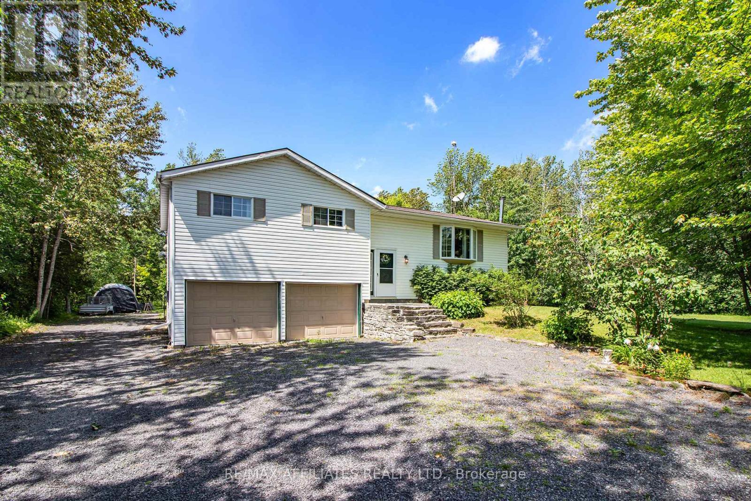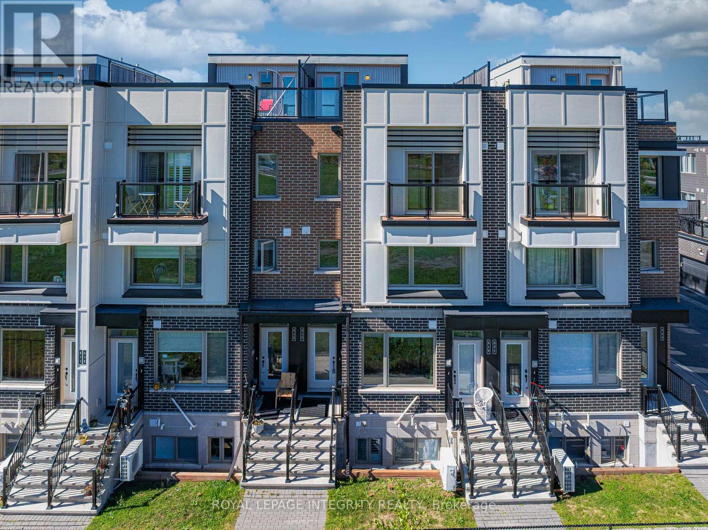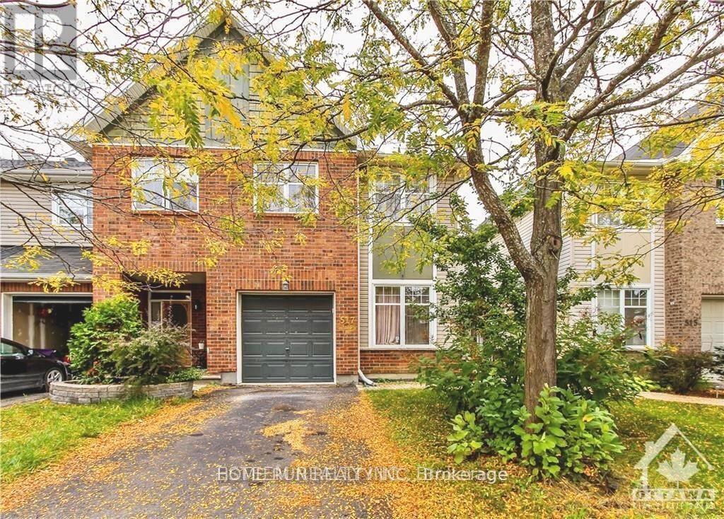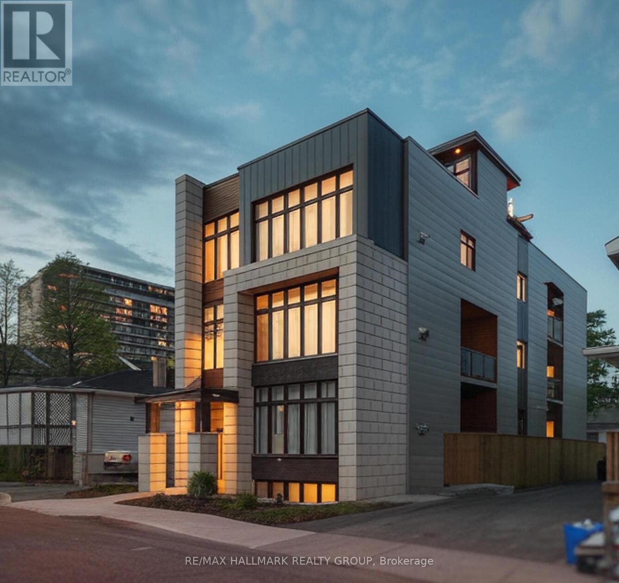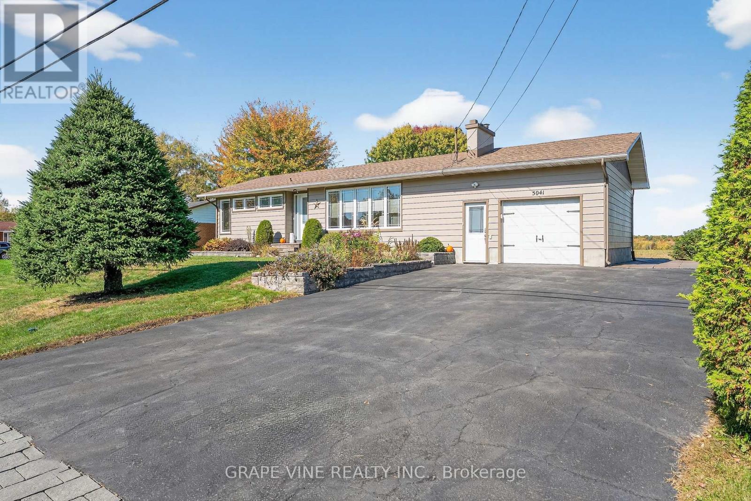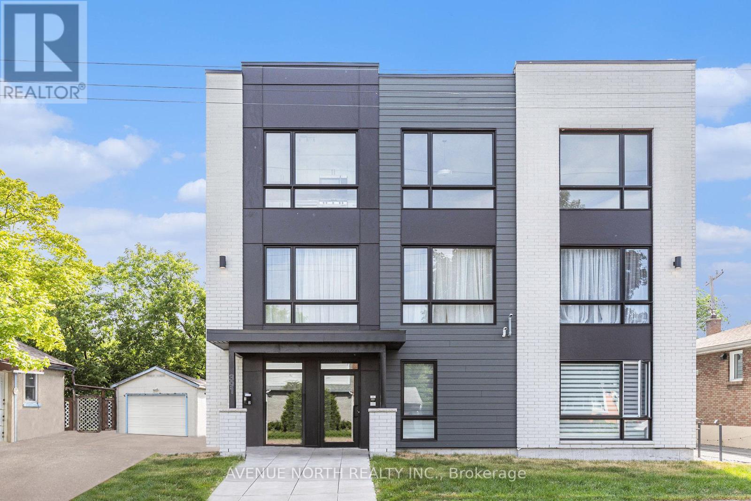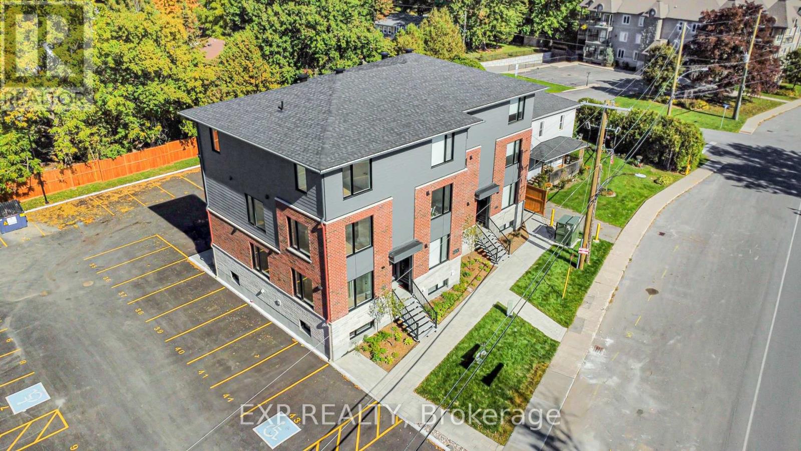Ottawa Listings
397 Gladstone Avenue
Ottawa, Ontario
Attention Investors! Prime Centre Town Opportunity Discover this detached 2-storey single-family home located in the heart of Centre Town, offering exceptional investment potential. This unique property features two fully separate rental units: Unit 1: 2 bedrooms Unit 2: 3 bedrooms. Highlights include: Two private balconies Abundant natural light through large windows Character-filled lower level with striking stone walls Flexible layout ideal for owner-occupiers, multi-generational living, or maximizing rental income Whether you're looking to expand your portfolio or live in one unit while renting the other, this property combines charm, location, and strong income potential. Steps from shops, transit, and downtown amenities this is a rare find in one of the city's most desirable neighborhoods! New Roof 2024, Hot Water Boiler 2025 (id:19720)
RE/MAX Delta Realty Team
908 Clarkia Street
Ottawa, Ontario
FOR RENT! This ALL INCLUSIVE gorgeous UPPER LEVEL END-UNIT townhome is the coveted Gala model by Tartan Homes, offering OVER 2,000 SQFT of beautifully thought-out living space over two levels in the family-friendly Findlay Creek! The main floor centres around a stunning chefs kitchen with quartz countertops, stainless steel appliances, and a spacious island that flows naturally into the open dining and living areas perfect for entertaining or daily life. Upstairs, you'll find FOUR generous bedrooms, including a primary suite with a glass-door shower, double sinks, and a spacious walk-in closet, plus laundry and an additional bathroom for convenience. Energy Star certified and built with 9-ft ceilings, pot lights, and high-quality finishes throughout, this end-unit delivers both style and functionality. Located in vibrant Findlay Creek, you're minutes from lush parks, amenities, community pools, and excellent schools like Vimy Ridge! Commuting is a breeze with the upcoming Leitrim O-Train Station just a short ride away, connecting you quickly to downtown and beyond! One garage parking spot included in the rent. There is a tenanted unit below, these tenants have exclusive access for one designated driveway parking spot. Shared use of backyard between upper and lower unit tenants. Snow removal is tenant responsibility. Lawn maintenance will be done by landlord. (id:19720)
Royal LePage Team Realty
2055 Neepawa Avenue
Ottawa, Ontario
Carlingwood is calling! This solid detached brick bungalow with garage is a rare opportunity to own in one of Ottawa's most desirable neighbourhoods! Featuring three bedrooms, a functional floor plan, and a fenced yard, the home is well-suited for families, investors, or those looking to customize their space. The basement offers endless potential, ideal for additional living space, a rental suite, or multigenerational living. Step inside through the front foyer to a bright and inviting living and dining area with large windows that flood the space with natural light. The spacious kitchen awaits your personal touch and offers direct access to both the basement and the garage via a convenient breezeway, perfect for a separate entrance setup. With a Walk Score of 93, you'll enjoy unbeatable access to Carlingwood Mall, the Ottawa Public Library, top-rated schools, community centres, restaurants, retail, and the scenic Kichi Zibi Mikan Parkway, all just minutes away. Property is being sold as-is, where-is. (id:19720)
RE/MAX Hallmark Realty Group
324 Fairlakes Way
Ottawa, Ontario
This modern family home in one of Orleans favorite family-friendly neighbourhoods is a perfect blend of style and functionality. The main floor boasts exquisite hardwood flooring, flowing seamlessly into a gigantic open-concept kitchen with a large island, ideal for gatherings. Adjacent to an eat-in kitchen, the space connects to a cozy family room featuring a gas fireplace, perfect for creating lasting memories. Brand-new carpeting graces the second floor, where a stunning spiral staircase leads to four spacious bedrooms with large closets and two full bathrooms, offering the perfect space for a growing family. A brand-new roof installed in 2025 ensures worry-free living. The partially drywalled basement, with potential for an additional full bathroom, rec room, or bedroom, awaits your personal touch. Located close to parks, bike paths, green spaces, and shops, this home defines convenience, making it ideal for families seeking both comfort and accessibility. With its modern upgrades and prime location, this home is ready to welcome you. (id:19720)
Bennett Property Shop Realty
9674 Hall Road
Augusta, Ontario
Welcome to 9674 Hall Road, a charming 3-bedroom, 1-bathroom home nestled on a beautiful 2-acre lot, offering the ideal mix of privacy and convenience. The spacious kitchen provides ample storage and overlooks the peaceful backyard, making dish duty a little more enjoyable! The open-concept main floor is perfect for hosting friends and family, while the bedrooms are thoughtfully located on the opposite end of the home for added privacy. Enjoy the flexibility of a walk-out basement with 8 foot ceilings, offering tons of potential for a rec room, guest suite, or home office. The attached 2-car garage ensures plenty of space for parking and storage. With room to grow and surrounded by nature, this is your chance to own a little slice of paradise. Updates include a propane furnace and owned hot water tank (2022). New Bay window in the living room (2025). 24-hour irrevocable required on all offers. (id:19720)
RE/MAX Affiliates Realty Ltd.
517 Ozawa Private
Ottawa, Ontario
Welcome to 517 Ozawa Private, a stylish and thoughtfully designed Mattamy Haydon model townhome in the heart of Wateridge Village, one of Ottawas most dynamic and desirable communities. Built in 2019, this 1,223 sqft condo townhome offers the perfect blend of modern convenience, smart layout, and nature-integrated urban living all just minutes from downtown Ottawa.Step inside and discover a home that maximizes space and comfort. The main floor boasts a bright, open-concept living area that flows seamlessly between the living room, dining space, and kitchen. Whether you're preparing a quiet dinner or hosting friends, this layout makes everyday living effortless. Natural light pours in through large windows, creating an inviting and airy feel throughout. Upstairs, you'll find two spacious bedrooms, each with ample closet space, along with a well-appointed full bathroom. The convenience of in-unit laundry tucked neatly away adds practicality to your daily routine. One of the true highlights of this home is the private rooftop terrace on the top level. This unique outdoor space offers endless versatility: enjoy morning coffee with a view, unwind after work, or entertain guests under the stars. Its a rare feature that adds real lifestyle value, and it's usable across all seasons of the year. Wateridge Village is more than just a neighborhood, it's a vibrant, growing community rooted in Canadian history and surrounded by nature. Here, you'll enjoy access to scenic walking and cycling paths, beautiful parks, and the nearby Ottawa River. The upcoming public elementary school just steps away will be a fantastic asset for young families and future resale value. Move-in ready and low-maintenance, this is your opportunity to get into a fast-growing, well-connected community without compromising comfort, style, or lifestyle. Condo Fee Includes: Building Insurance, Garbage Removal, General Maintenance and Repair, Landscape, Management Fee, Reserve Fund Allocation, Snow Removal (id:19720)
Royal LePage Integrity Realty
517 Devonwood Circle
Ottawa, Ontario
Welcome to this elegant 3-bedroom, 2.5-bathroom end-unit townhouse, situated in the highly desirable community of Findlay Creek. The home features hardwood flooring on both the main and second levels, complemented by 9-foot ceilings on the main floor and a conveniently located laundry room upstairs.The main level offers a versatile den/office, a spacious dining room, a modern kitchen, and an inviting living room complete with a cozy fireplace. A beautiful staircase leads to the second level, where you will find a generous primary suite with a walk-in closet and a private ensuite, along with two additional well-sized bedrooms and a full bathroom.The fully finished lower level includes a large recreation room, ideal for family gatherings or entertaining.Perfectly located near top-rated schools, shopping, parks, and scenic walking trails, this home is move-in ready and an exceptional opportunity. Additional highlights include an owned hot water tankno rental fees required.Dont miss your chance to call this property your new home. (id:19720)
Home Run Realty Inc.
59 Douglas Avenue
Ottawa, Ontario
Modern Luxury triplex in the Heart of Beachwood Village by Blueprint Builds. This 3- 3 Bed 2 bath Units offers an expansive 1,425 square Feet with 9 foot ceilings. Separate Heat/Hydro and laundry for each unit & contemporary finishes accompany quartz counters, maple floors and S/S appliances. Top floor unit includes a rooftop patio with a hot tub and scenic views of Ottawa's skyline. Long term stable tenants the entire building comes with 2 surface parking spots & in-floor radiant heat basement. . Meticulously maintained with no deferred maintenance. Walking distance to shops, amenities and transit., Flooring: Hardwood, Flooring: Laminate (id:19720)
RE/MAX Hallmark Realty Group
5041 Thunder Road
Ottawa, Ontario
Welcome to this beautiful maintained 3+1 bedroom country home in Carlsbad Springs a family oriented community nestled perfectly in a rural setting with urban convenience -This move-in ready gem offers the ideal blend of country charm and modern confort. Inside, the home boasts a warm and inviting layout with a cozy wood burning fireplace as a centrepiece of the living. With large picture windows the spacious multi use family room provides endless possibilities for relaxation, play, or home office setup while the sun-filled kitchen offers dining area and beautiful views of the backyard. The fully finished lower level includes a versatile fourth bedroom, a large family room, a bathroom, a laundry room and ample storage throughout. Step outside and enjoy a multilevel deck completed with a delightful 3 seasons gazebo perfect for entertaining or relaxing in the country fresh air. For the hobbyist or DIY enthusiasts the property has a fully insulated workshop offering the perfect space for woodworking, crafting or year round projects. Property is surrounded with trees, shrubs, pre-annual flowers beds and a vegetable garden. Whether you are enjoying a perfect evening under the stars or hosting a weekend gathering this home as it all. Pride of ownership is evident as every turn, dont miss this opportunity to own a peaceful country property with easy assess to the city. (id:19720)
Grape Vine Realty Inc.
01 - 391 Dieppe Street
Ottawa, Ontario
Discover this newly built main-floor 1-bedroom apartment at 391 Dieppe St a stylish blend of comfort and modern design.Enjoy heated wide-plank vinyl flooring that flows through the open-concept living and kitchen area. The sleek kitchen is equipped with white cabinetry, marble-look countertops, and a spacious island thats perfect for cooking or entertaining. Large windows and tall ceilings fill the space with natural light, creating a bright and airy atmosphere.For added convenience, the unit includes in-suite laundry and a full set of stainless steel appliances fridge, stove, dishwasher, and microwave. Parking is also available at an additional cost.Located just minutes from Ottawa U, La Cité Collégiale, and major shopping centres, this luxurious unit offers both style and convenience. (id:19720)
Avenue North Realty Inc.
200 - 255 Castor Street
Russell, Ontario
AVAILABLE FOR IMMEDIATE OCCUPANCY with the BONUS PERK of FREE INTERNET for your first year! Welcome to the WELLINGTON END UPPER UNIT - a BRAND NEW 3 bedroom, 2.5 bathroom home offering 1150 sq ft of stylish, functional living space in RUSSELL! This two-storey end unit has been thoughtfully designed with contemporary finishes, an abundance of natural light, and smart use of space. The open-concept main floor boasts a bright living and dining area, a modern kitchen with quartz countertops & stainless steel appliances. Step outside to enjoy your own private balcony. Upstairs, you'll find three spacious bedrooms, including a primary suite with its own ensuite bathroom. With 2.5 baths in total, mornings will be a breeze for the whole household. Central AC ensures year-round comfort, and TWO PARKING SPOTS are included. Snow removal is taken care of for you, making this a true low-maintenance option. Ideally located in the growing community of Russell, you'll be just minutes from schools, parks, trails, shops, and all the amenities you need. Tenant pays rent plus Hydro (heating/lighting) & water. This end unit blends comfort, convenience, and modern style and is the perfect place to call home! (id:19720)
Exp Realty
355 Crossway Terrace
Ottawa, Ontario
Welcome to 355 Crossway Terrace a beautifully upgraded 4-bedroom, 2.5-bath home that perfectly blends space, style, and comfort in a sought-after Kanata neighborhood. With over $80,000 in premium upgrades including luxury vinyl tile, ceramic tile, upgraded kitchen cabinets with granite countertops and handles, enhanced interior doors and hardware, custom fireplace masonry, and new high-end carpet, this home offers both elegance and function. The main floor features a spacious layout with a dedicated dining area, cozy gas fireplace, and a modern kitchen with stainless steel appliances, while sliding glass doors lead to a generous backyard ideal for relaxing or entertaining. Upstairs, you'll find all four bedrooms, including a primary suite with a private ensuite bath and walk-in closet, along with a full bathroom and a convenient laundry room. The unfinished basement offers potential for a future rec room, gym, or storage, and there's ample parking with a 1-car garage and double driveway. Just half a block from a local park and minutes from schools, shopping, and essential amenities like Walmart, Costco, Superstore, Amazon, Home Depot, the Kanata Hi-Tech Park, as well as the Canadian Tire Centre and Tanger Outlets this is the perfect home in the perfect location. Don't miss out! (id:19720)
Royal LePage Integrity Realty


