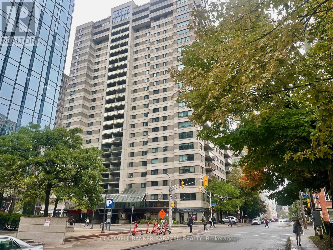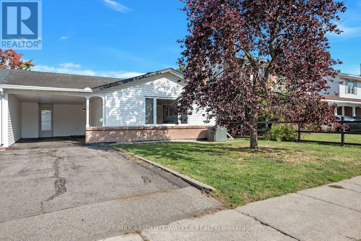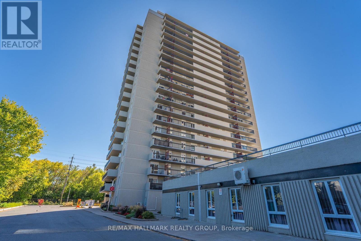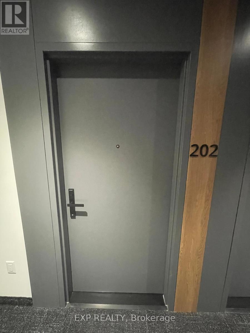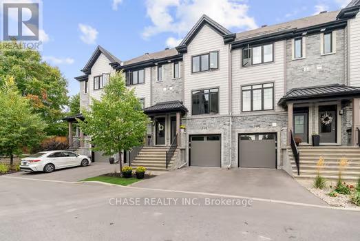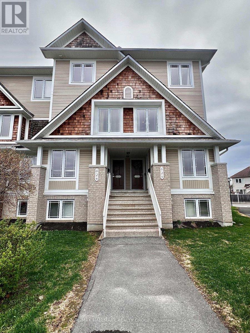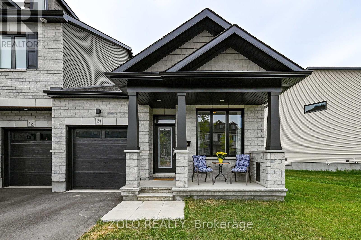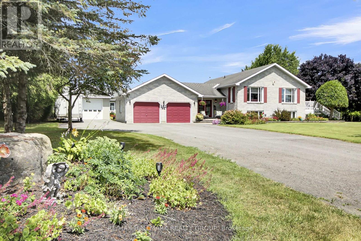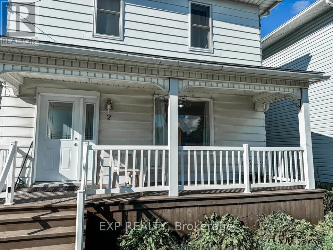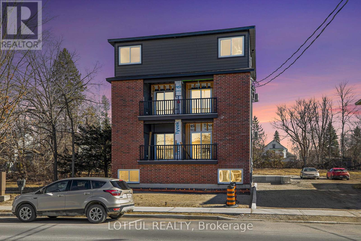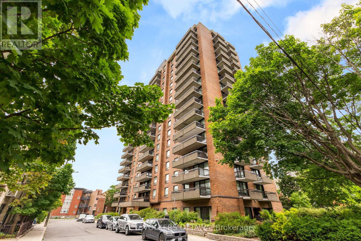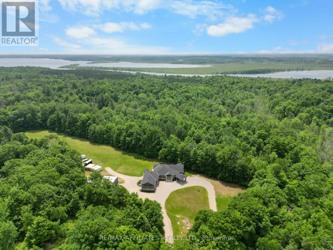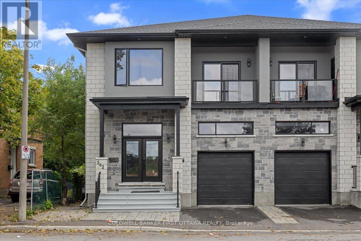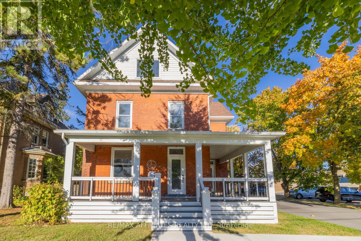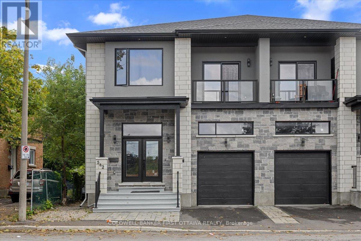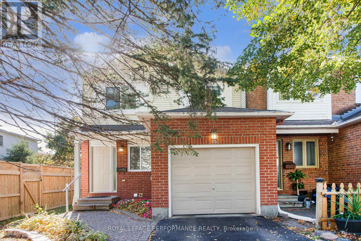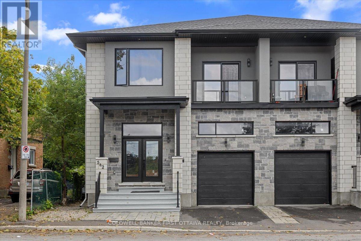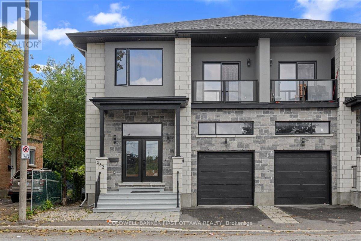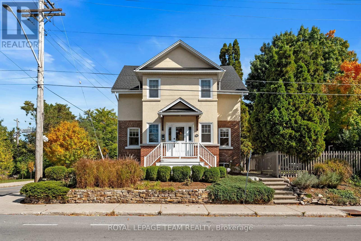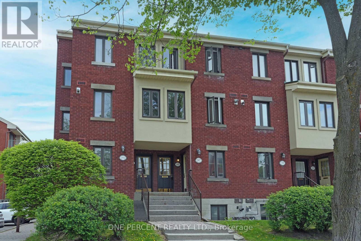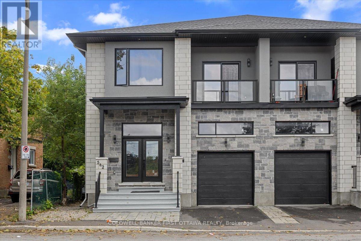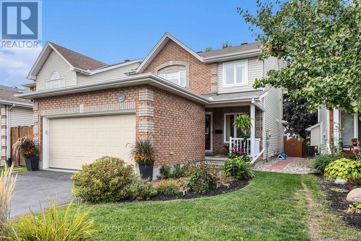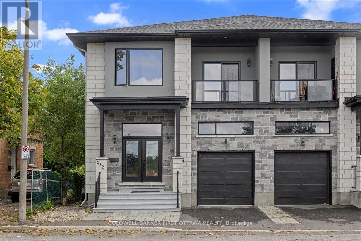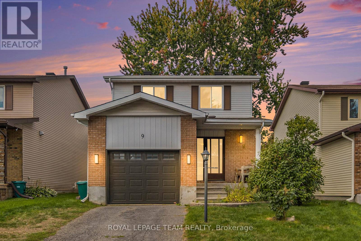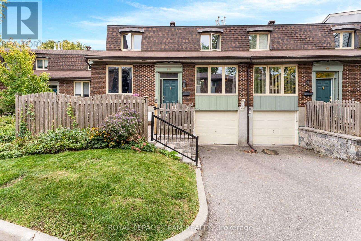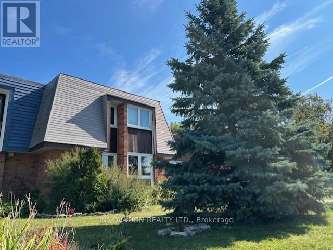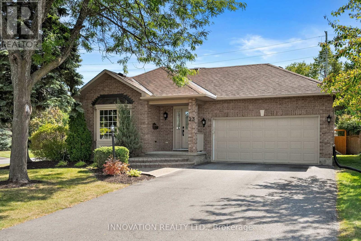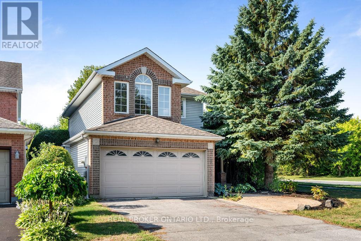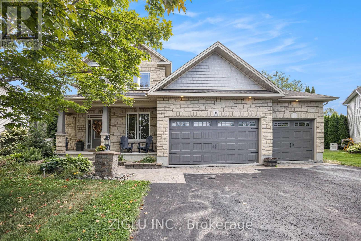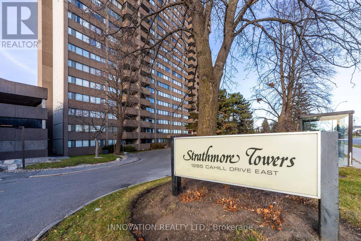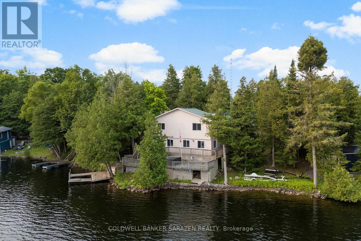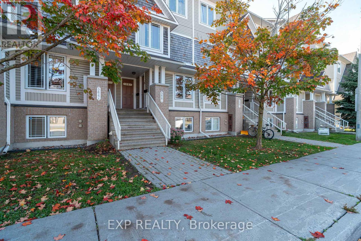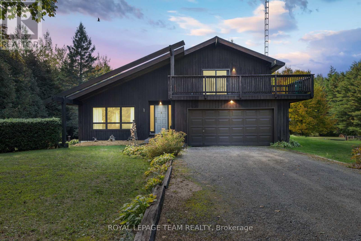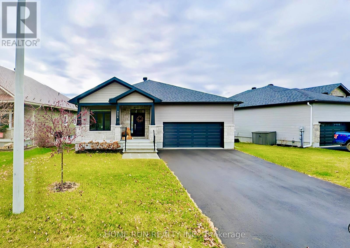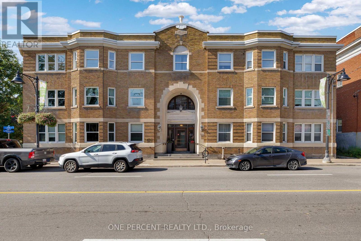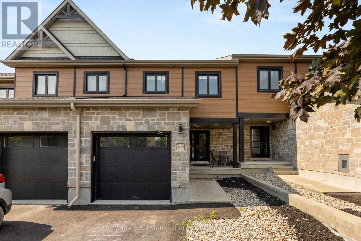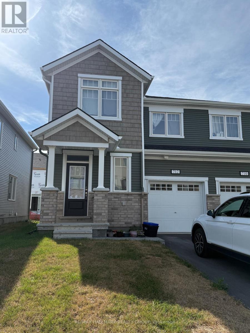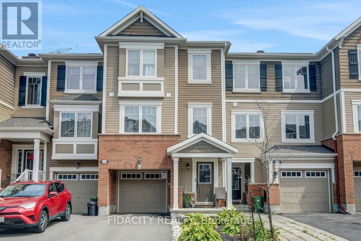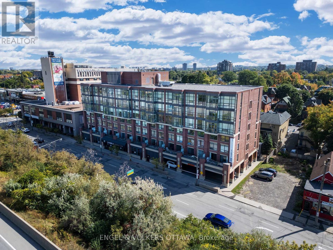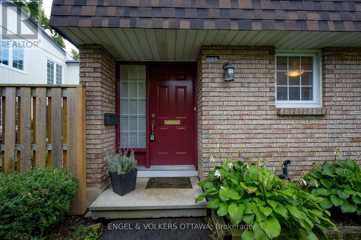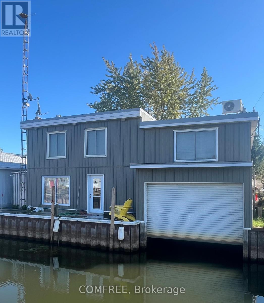Ottawa Listings
2307 - 199 Kent Street
Ottawa, Ontario
Unobstructed Panoramic City views! Spacious 2 bdrm with formal diningrm, Renovated Gourmet Kitchen, in suite laundry, private deck and 1 car underground parking. Popular downtown building with concierge, gym, pool and sauna. Short walk to Parliament Hill, O train and Rideau Centre. (id:19720)
Coldwell Banker Sarazen Realty
773 Eastvale Drive
Ottawa, Ontario
Nestled in the highly desirable neighbourhood of Beacon Hill North, this well-cared-for 3-bedroom, 2-bathroom semi-detached bungalow combines charm, space, and an unbeatable location. Ideally situated just a short walk to excellent English and French schools, and moments from the Ottawa River, LRT, Sensplex, and convenient shopping, this is the perfect spot for families looking to grow in a vibrant community. Inside, discover a bright, airy kitchen with a skylight that brings in natural light and highlights the generous workspace. The kitchen, featuring convenient side access to the backyard, flows into the open-concept living and dining area, where oversized windows fill the space with natural light. The primary bedroom is spacious and comfortable, featuring a bay window and plenty of closet storage. Two additional bedrooms offer ideal setups for children, guests, or a home office.A finished basement adds valuable living space with a cozy gas fireplace, a 3-piece bathroom, dedicated laundry area, and ample storage. Step outside to enjoy your own private backyard retreat, offering peace and privacy in a walkable, family-friendly community. With parks, schools, and transit nearby, this home checks all the boxes. A home in a location you will truly love. Some photos are virtually staged. (id:19720)
RE/MAX Absolute Walker Realty
808 - 158c Mcarthur Avenue
Ottawa, Ontario
Bright and inviting, this freshly painted corner unit offers over 1,000 sq. ft. of living space with sweeping southeast views that fill the home with natural light. The kitchen features oak cabinets, granite counters, and a dishwasher, while the formal dining area sits conveniently beside it. A spacious living room with newer windows opens to a large private balcony. Three well-sized bedrooms provide flexibility, including one with its own balcony that would make a perfect home office. This unit includes one underground parking space and access to excellent building amenities: indoor pool, sauna, gym, workshop, retail shops on the main level, and shared laundry facilities. Perfectly situated with quick access to the highway and public transit, just steps from grocery stores, Beechwood Village, the Rideau Sports Centre, and scenic trails along the Rideau River. The Adàwe Crossing is also nearby, connecting you to Sandy Hill, Strathcona Park, and the University of Ottawa. A wonderful opportunity to own a spacious condo in a fantastic location! (id:19720)
RE/MAX Hallmark Realty Group
1600 James Naismith Drive
Ottawa, Ontario
Experience stylish urban living in this beautifully designed 2-bedroom, 1-bathroom apartment at The Monterey in Ottawa's desirable Pineview neighborhood. Perfectly located within the Blair Crossing community, this home blends comfort, convenience, and modern elegance. Step inside to discover upscale finishes throughout sleek quartz countertops, stainless steel appliances, luxury vinyl plank flooring, and soaring ceilings. Large windows invite abundant natural light, creating a bright and inviting space. Enjoy the ease of in-suite laundry, air conditioning, and an open-concept layout ideal for both relaxing and entertaining. Nestled in Pineview's Blair Crossing, this unit is steps from Blair LRT station, the Gloucester Centre mall, Pineview Golf Course and multiple parks, offering a walkable and connected community. Catch the latest films at the nearby Scotiabank Theatre adjacent to Gloucester Centre. You'll love the connection to both nature and city life. A modern retreat in a prime location ready for you to call home! No smoking, pets allowed. Parking & Storage available at $100 & 75 per month, if needed. Building amenities include a working lounge, games room, social room, outdoor terrace, fitness center (incl. yoga room & kids playroom while you workout). Application requirements: full rental application OREA form 410, proof of employment/income with recent last 2 paystubs, recent credit report, and references. Ideal for professionals or couples seeking a modern, low-maintenance lifestyle steps from transit, shopping, and major routes. 2 months FREE RENT on signing of a 12 month lease. Hurry, limited time offer until November 1st 2025! (id:19720)
Exp Realty
202 - 1600 James Naismith Drive
Ottawa, Ontario
Experience stylish urban living in this beautifully designed 1 bedroom, 1-bathroom apartment at The Monterey in Ottawa's desirable Pineview neighborhood. Perfectly located within the Blair Crossing community, this home blends comfort, convenience, and modern elegance. Step inside to discover upscale finishes throughout sleek quartz countertops, stainless steel appliances, luxury vinyl plank flooring, and soaring ceilings. Large windows invite abundant natural light, creating a bright and inviting space. Enjoy the ease of in-suite laundry, air conditioning, and an open-concept layout ideal for both relaxing and entertaining. Nestled in Pineview's Blair Crossing, this unit is steps from Blair LRT station, the Gloucester Centre mall, Pineview Golf Course and multiple parks, offering a walkable and connected community. Catch the latest films at the nearby Scotiabank Theatre adjacent to Gloucester Centre. You'll love the connection to both nature and city life. A modern retreat in a prime location ready for you to call home! No smoking, pets allowed. Parking & Storage available at $100 & 75 per month, if needed. Building amenities include a working lounge, games room, social room, outdoor terrace, fitness center (incl. yoga room & kids playroom while you workout). Application requirements: full rental application OREA form 410, proof of employment/income with recent last 2 paystubs, recent credit report, and references. Ideal for professionals or couples seeking a modern, low-maintenance lifestyle steps from transit, shopping, and major routes. 2 months FREE RENT on signing of a 12 month lease. Hurry, limited time offer until November1st 2025! (id:19720)
Exp Realty
201 - 1600 James Naismith Drive
Ottawa, Ontario
Experience stylish urban living in this beautifully designed Bachelor/Studio unit, 1-bathroom apartment at The Monterey in Ottawa's desirable Pineview neighborhood. Perfectly located within the Blair Crossing community, this home blends comfort, convenience, and modern elegance. Step inside to discover upscale finishes throughout sleek quartz countertops, stainless steel appliances, luxury vinyl plank flooring, and soaring ceilings. Large windows invite abundant natural light, creating a bright and inviting space. Enjoy the ease of in-suite laundry, air conditioning, and an open-concept layout ideal for both relaxing and entertaining. Nestled in Pineview's Blair Crossing, this unit is steps from Blair LRT station, the Gloucester Centre mall, Pineview Golf Course and multiple parks, offering a walkable and connected community. Catch the latest films at the nearby Scotiabank Theatre adjacent to Gloucester Centre. You'll love the connection to both nature and city life. A modern retreat in a prime location ready for you to call home! No smoking, pets allowed. Parking & Storage available at $100 & 75 per month, if needed. Building amenities include a working lounge, games room, social room, outdoor terrace, fitness center (incl. yoga room & kids playroom while you workout). Application requirements: full rental application OREA form 410, proof of employment/income with recent last 2 paystubs, recent credit report, and references. Ideal for professionals or couples seeking a modern, low-maintenance lifestyle steps from transit, shopping, and major routes. 2 months FREE RENT on signing of a 12 month lease. Hurry, limited time offer until November 1st 2025! (id:19720)
Exp Realty
728 Reverie Private
Ottawa, Ontario
Move-in ready townhome in the heart of Stittsville modern finishes, bright living spaces, and two private outdoor areas. Situated on a quiet private street, yet just steps to Stittsville Main Street, schools, shops, cafés, restaurants, trails, parks, community centres, and the farmers market. The historic main street adds small-town charm. Express transit, Hwy 417 in 5 minutes, and downtown Ottawa in 25 minutes keep you well connected. The south-facing main floor features hardwood floors throughout, a sun-filled living/dining area, and a sleek kitchen with quartz counters, tile backsplash, stainless steel appliances, an island breakfast bar, and patio doors to a balcony with BBQ gas hookup. Upstairs, the spacious primary fits a king bed and offers a walk-in closet and ensuite, while the second bedroom and full bath are generously sized. Laundry is also conveniently located on this level. The lower level provides a flexible third bedroom or office with full bath and walk-out to a fenced yard with deck perfect for guests, teens, or a private workspace. Inside garage entry and basement storage add everyday convenience. Recently painted, professionally cleaned, and neutrally decorated, this 2018-built home is well-maintained and ready to move in. Low monthly fee ($139) covers road maintenance, guest parking, and snow removal. *Some photos have been virtually staged. (id:19720)
Chase Realty Inc
52 - 630 Lakeridge Drive
Ottawa, Ontario
Fully Furnished 2-Bedroom, 3-Bathroom Condo | All Utilities Included. Step into effortless living with this spacious and fully furnished condo. Featuring 2 cozy bedrooms and 3 modern bathrooms, it offers both comfort and convenience. Relax in the inviting living area and enjoy the ease of having everything you need already in place.With all utilities included, you can say goodbye to multiple bills and hello to simple, stress-free living in a welcoming home. (id:19720)
RE/MAX Hallmark Realty Group
950 Cologne Street
Russell, Ontario
Welcome to 950 Cologne Street, bungalow living without the big bungalow price tag! This stunning end unit bungalow town provides privacy with only 1 attached neighbour and no rear neighbours, and a beautiful natural ravine setting in the backdrop. The welcoming front covered porch provides a great space to sit, relax, and take in the tranquil rural neighbourhood setting. Make your way inside to discover a spacious tiled sunken foyer. One of the bedrooms with beautiful hardwood flooring is off the foyer area, and next to a 4 piece full bathroom with window and large vanity. There is direct access to the attached garage, convenient main floor laundry, and the room unfolds into an open concept kitchen/dining/great room. The main floor offers upgraded oak engineered hardwood flooring throughout both bedrooms, the hallway, great room and kitchen. The modern kitchen has quartz counters, island breakfast bar, an abundance of cupboards with soft close drawers, and the sought after corner pantry! The Great room floods with natural light from the large picturesque windows looking into the yard and beyond. The good sized main floor primary bedroom comes with a 5 piece ensuite with walk-in shower, a soaker tub, dual sinks, window for daylight, and enjoy the spaciousness of the walk-in closet. As you make your way down the bright basement stairwell flooded with natural light, you are presented with an expansive and cozy carpeted family room with a modern gas fireplace. There is a great storage space under the stairs that comes enclosed by a door and handy light. The unfinished portion of the basement with bathroom rough-in offers a large amount of potential living space and is just waiting on your personal touch! Close to parks, schools, recreational facilities. This home has over $18,000 in upgrades from the base model. Several rooms come with cable channels to avoid those dangling cables! Taxes and measurements approximate and may not factor in jogs or angled walls. (id:19720)
Zolo Realty
1721 Carsonby Road E
Ottawa, Ontario
1721 Carsonby Road East Craftsman Bungalow Surrounded by Rolling CountrysideWelcome to this meticulously maintained all-brick craftsman bungalow, set amidst gentle slopes and beautiful rural landscapes. Combining timeless quality with modern comforts, this two-bedroom, one-and-a-half-bathroom home offers exceptional functionality and charm.An expansive entrance with a two-piece powder room leads into the open-concept main living area. The custom kitchen features a built-in oven, new cooktop, and microwave hood fan, seamlessly connecting to the dining and family room. Hardwood flooring, abundant natural light, and sweeping countryside views create an inviting space, with direct access to a spacious composite deck for outdoor living.The primary bedroom boasts a sizeable walk-in closet, outdoor entrance to enjoy a private jacuzzi enclosure designed with overhead protection while maintaining airflow and open views and shares a Jack & Jillstyle four-piece ensuite, ensuring both privacy and convenience.The lower level offers a large family room with a custom bar, perfect for entertaining, and a cozy propane fireplace. This level also includes a finished home office, an unfinished storage area plumbed for a future bathroom, and additional potential for customization. An insulated attached garage provides everyday convenience, while the impressive detached workshop measuring 17 x 53 and 69 x 29 combined offers propane heat, 100-amp electrical service, insulation, and additional wood stove heating, ideal for hobbyists or trades.Centrally located, this property is just 13 minutes to Kanata, 10 minutes to Barrhaven, and 10 minutes to Manotick, offering peaceful country living with quick access to city amenities. (id:19720)
RE/MAX Hallmark Realty Group
1830 Kerr Avenue
Ottawa, Ontario
Pretty as a picture! Solidly built bungalow on generous corner lot w/spacious 2-car detached garage. This bright, well-maintained home offers 3 bedrooms, 2 baths + a finished lower-level w/ample built in/custom storage. Additional features include an eat-in modern kitchen w/pantry, original site finished hardwood, front covered porch & rear deck, a private hedged yard & perennial gardens. Located in a sought after, family friendly community w/quick access to Carling Ave, Hwy 417 & all conveniences. Imagine sitting out morning, noon & night enjoying your morning java or a cold one at the end of day! Located just a short stroll to the JCC. 24 hours irrevocable required on all offers. (id:19720)
Royal LePage Team Realty
2 - 4564 Ste Catherine Street
The Nation, Ontario
Welcome to easy living in the heart of St. Isidore! This bright and cozy ground-floor apartment offers a seamless blend of comfort and convenience. Featuring 1 bedroom, 1 full bathroom with in unit laundry. This unit comes fully furnished just move in and enjoy!Perfect for singles, couples, or professionals! Dedicated parking is included, making everyday living stress-free. Water included. Tenant to pay hydro. Internet available for additional $50/month. (id:19720)
Exp Realty
201 - 131 Gore Street E
Perth, Ontario
Newly built 2-bedroom, 1.5 bath unit located just steps from historic downtown Perth! Designed with comfort and style in mind, this bright and modern home features an open-concept layout, high-end finishes, brand-new appliances, in-unit laundry, and a private balcony, perfect for relaxing or entertaining. 1 parking spot, separate hydro meter, walking distance from boutique shops, restaurants, parks, and schools. Easy access to Ottawa makes this a great option for commuters or remote workers seeking a peaceful yet connected lifestyle. Don't miss your chance to rent in this exceptional new building. (id:19720)
Lotful Realty
605 - 20 The Driveway Avenue
Ottawa, Ontario
Discover this exceptionally spacious 2 bedroom, 2 bathroom condo in the sought-after Golden Triangle. Perfectly positioned just steps from the scenic Rideau canal and minutes to the vibrant Elgin Street with its eclectic mix of boutiques, cafes and restaurants. University of Ottawa and downtown are just a short stroll away via the nearby footbridge. Freshly painted, this bright and inviting unit offers generous living and dining areas, two well-sized bedrooms and a large covered balcony - ideal for relaxing and taking in downtown views. Residents enjoy a full-service condominium lifestyle with excellent amenities, including an indoor swimming pool and a guest suite for visitors. This unit includes heat, hydro, central air conditioning, underground parking, storage locker, making for truly carefree city living. (id:19720)
Engel & Volkers Ottawa
1155 Ebbs Bay Road
Carleton Place, Ontario
Experience ULTIMATE PRIVACY & LUXARY on over 40 acres of land. Welcome to this fully custom-built estate home, an extraordinary retreat designed to impress at every turn. As you approach via the private laneway, your greeted by striking armor stone landscaping and a beautifully designed interlock entrance, setting the tone for the elegance and privacy that awaits. The exterior offers everything you need for work, play, and leisure. A heated 5-car garage with drive-through access, warm/cold water supply, EV charging and direct entry to both the home and basement makes everyday living incredibly functional. A separate 2400sq/ft fully heated detached shop equipped with 200 amp service , water, bathroom, kitchen and a hoist is perfect for all your toys, tools, and ambitious projects. Enjoy a covered, vaulted outdoor dining/lounging area overlooking a saltwater pool accessible from every room in the home creating seamless indoor-outdoor living. Inside, the home exudes sophistication and craftsmanship. Expansive living spaces offer stunning views of the backyard and pool. The custom kitchen is a true showpiece, featuring high-end millwork, indoor bbq, 2 induction stoves, a large walk-in pantry with a built-in bar and second fridge, full door fridge and freeze- a true master piece. With 4 bedrooms (2+2) and 3.5 beautifully appointed bathrooms, every inch of this home has been thoughtfully designed for comfort and style. This is not just a home its a lifestyle. Truly custom. Truly unforgettable. See attachments for a full list of features and upgrades (id:19720)
RE/MAX Affiliates Realty Ltd.
560 Queen Mary Street
Ottawa, Ontario
Introducing 560 Queen Mary Street, an extraordinary legal duplex nestled in the prestigious Castle Heights community, offering nearly $65,000 in annual rental income. Recently constructed, this property exemplifies refined craftsmanship with soaring 12-foot ceilings on the main floor, 9-foot ceilings on the second level, and impeccable high-end finishes throughout.The main residence spans an impressive 2,645 sq. ft. of thoughtfully designed living space. It features a custom chefs kitchen, elegant open-concept living and dining areas centered around a cozy fireplace, and seamless access to a private rear deck. In addition to four generously sized bedrooms, the main unit also includes a versatile extra bedroom or private office, ideal for todays lifestyle. The luxurious primary suite is complete with a spa-inspired ensuite, walk-in closet, and an expansive walk-out balcony.The lower-level apartment offers a beautifully appointed two-bedroom suite with 9-foot ceilings and upscale finishes perfect as a high-quality rental or for extended family living. This property also presents the flexibility to reside in one unit while collecting income from the other, creating an exceptional opportunity for both homeowners and investors alike.Located just minutes from St. Laurent Centre, 560 Queen Mary enjoys unmatched convenience with excellent schools, shopping, restaurants, parks, and public transit all within easy reach. A rare combination of luxury, versatility, and income potential in one of Ottawas most desirable neighbourhoods. 562 Queen Mary St also for sale (id:19720)
Coldwell Banker First Ottawa Realty
45 Drummond Street W
Perth, Ontario
Welcome to a rare opportunity in the heart of historic Perth, just steps away from everything this vibrant community has to offer. This beautifully restored home has undergone extensive renovations, seamlessly blending modern updates with timeless charm. Zoned R3, the property offers incredible versatility ideal for MULTI-GENERATIONAL living, GENERATING RENTAL INCOME TO HELP WITH MORTGAGE, a home office, or any lifestyle you envision. The main residence features 4 bedrooms, 2.5 baths, a stunning kitchen, and a cozy living/dining room with a gas fireplace. A bonus third-floor loft adds flexible space to suit your needs whether its a play room, studio, or retreat. In addition, a separate 1-bedroom, 2-bath apartment with its own laundry and open-concept design offers privacy and income potential truly a rare find in the town of Perth. Don't miss the chance to own this one-of-a-kind property in one of Ontario's most charming communities. (id:19720)
RE/MAX Affiliates Realty Ltd.
560 Queen Mary Street
Ottawa, Ontario
Introducing 560 Queen Mary Street, an extraordinary legal duplex nestled in the prestigious Castle Heights community, offering nearly $65,000 in annual rental income. Recently constructed, this property exemplifies refined craftsmanship with soaring 12-foot ceilings on the main floor, 9-foot ceilings on the second level, and impeccable high-end finishes throughout.The main residence spans an impressive 2,645 sq. ft. of thoughtfully designed living space. It features a custom chefs kitchen, elegant open-concept living and dining areas centered around a cozy fireplace, and seamless access to a private rear deck. In addition to four generously sized bedrooms, the main unit also includes a versatile extra bedroom or private office, ideal for todays lifestyle. The luxurious primary suite is complete with a spa-inspired ensuite, walk-in closet, and an expansive walk-out balcony.The lower-level apartment offers a beautifully appointed two-bedroom suite with 9-foot ceilings and upscale finishes perfect as a high-quality rental or for extended family living. This property also presents the flexibility to reside in one unit while collecting income from the other, creating an exceptional opportunity for both homeowners and investors alike.Located just minutes from St. Laurent Centre, 560 Queen Mary enjoys unmatched convenience with excellent schools, shopping, restaurants, parks, and public transit all within easy reach. A rare combination of luxury, versatility, and income potential in one of Ottawas most desirable neighbourhoods. 562 Queen Mary St also for sale (id:19720)
Coldwell Banker First Ottawa Realty
170 Midsummer Terrace
Ottawa, Ontario
Beautifully Updated END-UNIT Townhome Bright, Spacious & Move-In Ready! This wonderfully maintained end-unit townhome combines style, space, and thoughtful updates to deliver the perfect place to call home. Designed with comfort in mind, the layout flows seamlessly while showcasing modern finishes and timeless charm throughout. The main level has just been enhanced with BRAND NEW FLOORING (Sept 2025), elevating the feel of the already renovated kitchen, complete with custom cabinetry, striking mosaic backsplash, pot lights, and contemporary countertops. The sunlit breakfast area opens onto a private deck. A large, inviting living room with oversized windows fills the home with natural light, while the separate dining space offers a touch of elegance for gatherings. Upstairs, the primary bedroom features a walk-in closet and an updated 3-piece ensuite with a sleek Maxx round shower. Two additional bedrooms are generously sized and share a modernized 4-piece bathroom, ideal for family or guests. The lower level, also boasting brand-new flooring (Sept 2025), offers a cozy family room with a wood-burning fireplace and an indulgent spa-like bathroom featuring a Maxx air-jet soaker tub. This level provides the perfect retreat for both relaxation and entertaining. Lovingly maintained and freshly painted, this home has seen numerous valuable updates over the years: Front Roof (2018), Back Roof (2013) with Heat Cables (2019) & gutter guards, Windows (2012), Furnace (2007), and a brand-new A/C (2025).Located in a desirable, well-managed community with low condo fees, this move-in-ready townhome offers the perfect balance of style, comfort, and convenience. (id:19720)
Royal LePage Performance Realty
560 Queen Mary Street
Ottawa, Ontario
Introducing 560 Queen Mary Street, an extraordinary legal duplex nestled in the prestigious Castle Heights community, offering nearly $65,000 in annual rental income. Recently constructed, this property exemplifies refined craftsmanship with soaring 12-foot ceilings on the main floor, 9-foot ceilings on the second level, and impeccable high-end finishes throughout.The main residence spans an impressive 2,645 sq. ft. of thoughtfully designed living space. It features a custom chefs kitchen, elegant open-concept living and dining areas centered around a cozy fireplace, and seamless access to a private rear deck. In addition to four generously sized bedrooms, the main unit also includes a versatile extra bedroom or private office, ideal for todays lifestyle. The luxurious primary suite is complete with a spa-inspired ensuite, walk-in closet, and an expansive walk-out balcony.The lower-level apartment offers a beautifully appointed two-bedroom suite with 9-foot ceilings and upscale finishes perfect as a high-quality rental or for extended family living. This property also presents the flexibility to reside in one unit while collecting income from the other, creating an exceptional opportunity for both homeowners and investors alike.Located just minutes from St. Laurent Centre, 560 Queen Mary enjoys unmatched convenience with excellent schools, shopping, restaurants, parks, and public transit all within easy reach. A rare combination of luxury, versatility, and income potential in one of Ottawas most desirable neighbourhoods. 562 Queen Mary St also for sale (id:19720)
Coldwell Banker First Ottawa Realty
562 Queen Mary Street
Ottawa, Ontario
Introducing 562 Queen Mary Street, an extraordinary legal duplex nestled in the prestigious Castle Heights community, offering nearly $65,000 in annual rental income. Recently constructed, this property exemplifies refined craftsmanship with soaring 12-foot ceilings on the main floor, 9-foot ceilings on the second level, and impeccable high-end finishes throughout.The main residence spans an impressive 2,645 sq. ft. of thoughtfully designed living space. It features a custom chefs kitchen, elegant open-concept living and dining areas centered around a cozy fireplace, and seamless access to a private rear deck. In addition to four generously sized bedrooms, the main unit also includes a versatile extra bedroom or private office, ideal for todays lifestyle. The luxurious primary suite is complete with a spa-inspired ensuite, walk-in closet, and an expansive walk-out balcony.The lower-level apartment offers a beautifully appointed two-bedroom suite with 9-foot ceilings and upscale finishes perfect as a high-quality rental or for extended family living. This property also presents the flexibility to reside in one unit while collecting income from the other, creating an exceptional opportunity for both homeowners and investors alike.Located just minutes from St. Laurent Centre, 562 Queen Mary enjoys unmatched convenience with excellent schools, shopping, restaurants, parks, and public transit all within easy reach. A rare combination of luxury, versatility, and income potential in one of Ottawas most desirable neighbourhoods. 560 Queen Mary St also for sale (id:19720)
Coldwell Banker First Ottawa Realty
175 Springfield Road
Ottawa, Ontario
This fully renovated 2-bedroom, 2-bathroom home is nestled in one of Ottawas most prestigious neighbourhoods on a prime 75' x 70' corner lot. Elevated above a tree-lined street, it blends modern comfort with timeless character while offering exceptional potential for future expansion. A bright and spacious layout filled with natural light flows easily to a generous back and side yard, ideal for outdoor relaxation, entertaining, or the perfect space for an addition to accommodate a growing family. Inside, the home showcases hardwood floors throughout, a gas insert fireplace with stunning stonework extending to the ceiling, and a bright, beautifully designed kitchen with an abundance of cabinetry, an island perfect for entertaining, and plenty of natural light. A mudroom with generous closet storage and convenient backyard access adds everyday practicality. The primary suite, complete with an electric fireplace, offers a cozy, hotel-inspired retreat. The location is outstanding, with close proximity to top schools including St. Laurent Academy, Ashbury College, Rockcliffe Park Public School, and within the catchment for Lisgar Collegiate Institute. Recent updates ensure peace of mind and convenience, including a roof (2018), furnace and A/C (2021). A renovated garage is equipped with an EV charger, while thoughtful features such as remote-controlled window coverings, living room spotlights with in-ceiling speakers, a spacious attic with automatic fold-down stairs for storage, and a Murphy bed in the basement add both functionality and comfort. 175 Springfield Road presents a rare opportunity for families and professionals to enjoy a sought-after community with space to grow and the flexibility to create a long-term dream home. (id:19720)
Royal LePage Team Realty
63 - 195 Alvin Road
Ottawa, Ontario
Welcome to this bright and spacious furnished two-storey upper-level stacked townhouse available for rent offering comfort, convenience, and quality upgrades. The main floor features an open-concept living and dining area with access to a private balcony perfect for enjoying your morning coffee or relaxing in the evening. A well-equipped kitchen, convenient bedroom, and powder room complete this level. Upstairs, you'll find a generous primary bedroom with its own private balcony, a second bedroom, a full bathroom, and in-unit laundry. Natural light fills the space, creating a warm and inviting atmosphere throughout. This home has seen over $20,000 in upgrades, including two ductless A/C units and a high-efficiency boiler system providing natural gas heating and hot water. Furnished for your convenience, this unit also includes one parking space, with additional street parking available .Be sure to check out the 3D tour and floor plan! Contact your Realtor today to schedule a private viewing. (id:19720)
One Percent Realty Ltd.
562 Queen Mary Street
Ottawa, Ontario
Introducing 562 Queen Mary Street, an extraordinary legal duplex nestled in the prestigious Castle Heights community, offering nearly $65,000 in annual rental income. Recently constructed, this property exemplifies refined craftsmanship with soaring 12-foot ceilings on the main floor, 9-foot ceilings on the second level, and impeccable high-end finishes throughout.The main residence spans an impressive 2,645 sq. ft. of thoughtfully designed living space. It features a custom chefs kitchen, elegant open-concept living and dining areas centered around a cozy fireplace, and seamless access to a private rear deck. In addition to four generously sized bedrooms, the main unit also includes a versatile extra bedroom or private office, ideal for todays lifestyle. The luxurious primary suite is complete with a spa-inspired ensuite, walk-in closet, and an expansive walk-out balcony.The lower-level apartment offers a beautifully appointed two-bedroom suite with 9-foot ceilings and upscale finishes perfect as a high-quality rental or for extended family living. This property also presents the flexibility to reside in one unit while collecting income from the other, creating an exceptional opportunity for both homeowners and investors alike.Located just minutes from St. Laurent Centre, 562 Queen Mary enjoys unmatched convenience with excellent schools, shopping, restaurants, parks, and public transit all within easy reach. A rare combination of luxury, versatility, and income potential in one of Ottawas most desirable neighbourhoods. 560 Queen Mary St also for sale (id:19720)
Coldwell Banker First Ottawa Realty
1017 Sheenboro Crescent
Ottawa, Ontario
Welcome to 1017 Sheenboro Crescent! This meticulously maintained 3-bedroom, 4-bathroom home presents stylish comfort and thoughtful upgrades throughout. The main level features a bright, open-concept layout, including a cozy gas fireplace in the family room, a newly designed kitchen boasting granite countertops, stainless steel appliances, and a functional flow, perfect for both everyday living and entertaining, and a bright breakfast nook with direct access to your private backyard oasis. Convenient main floor laundry enhances the home's practicality. Upstairs, the spacious primary bedroom features a walk-in closet and a luxurious ensuite with an updated soaker tub and walk-in shower, plus two additional spacious bedrooms and a fully renovated main bath. The fully landscaped and fenced yard features a gorgeous in-ground pool, ideal for entertaining or peaceful relaxation. The fully finished lower level adds even more living space, such as a home office, a spacious recreation area with a wet bar, ideal for guests or game night, a home gym area, and plenty of storage space. Located in a family-friendly neighborhood and just minutes from shopping, top-rated schools, and parks, it is the ultimate family retreat in a prime location. (id:19720)
Century 21 Action Power Team Ltd.
562 Queen Mary Street
Ottawa, Ontario
Introducing 562 Queen Mary Street, an extraordinary legal duplex nestled in the prestigious Castle Heights community, offering nearly $65,000 in annual rental income. Recently constructed, this property exemplifies refined craftsmanship with soaring 12-foot ceilings on the main floor, 9-foot ceilings on the second level, and impeccable high-end finishes throughout.The main residence spans an impressive 2,645 sq. ft. of thoughtfully designed living space. It features a custom chefs kitchen, elegant open-concept living and dining areas centered around a cozy fireplace, and seamless access to a private rear deck. In addition to four generously sized bedrooms, the main unit also includes a versatile extra bedroom or private office, ideal for todays lifestyle. The luxurious primary suite is complete with a spa-inspired ensuite, walk-in closet, and an expansive walk-out balcony.The lower-level apartment offers a beautifully appointed two-bedroom suite with 9-foot ceilings and upscale finishes perfect as a high-quality rental or for extended family living. This property also presents the flexibility to reside in one unit while collecting income from the other, creating an exceptional opportunity for both homeowners and investors alike.Located just minutes from St. Laurent Centre, 562 Queen Mary enjoys unmatched convenience with excellent schools, shopping, restaurants, parks, and public transit all within easy reach. A rare combination of luxury, versatility, and income potential in one of Ottawas most desirable neighbourhoods. 560 Queen Mary St also for sale (id:19720)
Coldwell Banker First Ottawa Realty
9 Glacier Street S
Ottawa, Ontario
This lovely 3 Bedroom 2 Bath home is located in the heart of Barrhaven. It offers a great opportunity for the right Buyer. This home radiates warmth throughout and provides comfortable and inviting space for families and investors alike. A wonderful place to raise your family and a great home for entertaining. One of the standout features is the covered deck, perfect for relaxing year round, overlooking a private backyard with no rear neighbors. The property backs directly onto serene greenspace and walking paths offering a rare combination of privacy and natural beauty. 24 hours notice for viewings. Book today!! (id:19720)
Royal LePage Team Realty
52 - 96 Beachview Private
Ottawa, Ontario
Tucked away on a quiet cul-de-sac, this end-unit condo townhome offers beautiful views of Mooneys Bay and breathtaking sunsets. The main floor features a bright open-concept living and dining area with oversized windows, a spacious eat-in kitchen, convenient laundry, powder room, and a versatile bedroom or office.Upstairs, you'll find two large bedrooms and a 4-piece bath, while the lower level provides a generous recreation room perfect for family living. A private front patio creates an ideal space for outdoor entertaining, and residents can enjoy a stunning outdoor pool overlooking the Rideau River.With direct access to Mooneys Bay Park, the beach, and nearby bike trails, plus close proximity to Carleton University, the LRT and downtown, this home combines comfort, location, and lifestyle all at an exceptional value. Ample Visitor Parking. Roof (2023) Furnace(2020) Windows (replaced before 2015) (id:19720)
Royal LePage Team Realty
85 Penfield Drive
Ottawa, Ontario
Opportunity knocks in Beaverbrook! Ideally situated in a family-friendly community on a deep lot with no rear neighbours, this 4 bed/2 bath semi-detached with attached garage is perfect for the handy buyer looking to build equity and personalize their space. The bright, eat-in kitchen overlooks the front yard, while the open-concept living/dining area features a fireplace and patio door, leading to a private backyard with newer deck. A convenient powder room completes the main floor. Upstairs you'll find four well-sized bedrooms. The partially finished lower level offers a rec room, laundry, and plenty of storage. Sold as-is, where-is with no warranties or representations. Immediate possession available. Pre-listing inspection available upon request. (id:19720)
Innovation Realty Ltd.
23 Havenwood Trail
Ottawa, Ontario
Welcome Home! 23 Havenwood Trail is an incredibly charming 3-bedroom/3-bath all brick bungalow situated on a beautifully groomed lot in the well-sought after Amberwood Village. This stunning Holitzner home has a welcoming open concept layout with an abundance of natural light and has been meticulously maintained featuring high end finishes including hardwood flooring throughout. The spacious living and dining areas are perfect for entertaining, with custom cabinetry and a cozy gas fireplace in the adjacent family room. A chef-style eat-in kitchen features brand new stainless steel appliances, ample cabinetry, and generous counter space, while the main floor laundry adds everyday convenience. The sunlit primary suite offers a walk-in closet and a luxurious 4-piece ensuite with a jacuzzi tub and separate shower, complemented by two additional bedrooms and a stylish shared bath. Downstairs, a very large recreation room with a water bar and full bathroom provides ideal space for hosting, relaxing or potential for an in-law suite. Patio door access to the outside, enjoy a fully fenced backyard with patio, detached double garage, and manicured landscaping with irrigation system that enhances both privacy and curb appeal making this home the perfect blend of elegance, comfort, and lifestyle. Located in an ideal location, Stittsville is a charming and picturesque suburban community, it blends small-town warmth with city convenience, making it one of Ottawa's most sought-after neighbourhoods, offering a peaceful atmosphere with a strong sense of community. Popular with families, professionals, and retirees thanks to its welcoming vibe. Served by multiple school boards and available OC Transpo bus routes while showcasing an abundance of amenities available featuring Ottawa-Carleton Trailway, Amberwood Village Golf and Recreation Club, cycling paths, scenic walking trails, recreation centre, sports field, dog parks and the diverse options for shopping and dining. (id:19720)
Innovation Realty Ltd.
2 Sherring Crescent
Ottawa, Ontario
Sherring, Sherring Baby! Looking so fine, this corner lot stunner will make you lose your mind. Shes got it all, three bedrooms, three bathrooms, double car garage and the most private yard imaginable. Accessible through the patio doors off the dining room, find mature cedar hedges, lawn irrigation system, a two tiered deck and hot tub to keep things steamy on those cooler nights ahead. Back inside, cozy up by the gas fireplace in the living room aside the open kitchen. Pleasing and practical with tons of counter space, storage and cabinetry. Conventionally charming but always keeping it classy with neutral walls and warm hardwood throughout the main. Equally as easy on the eye is the second level with the primary bedroom, bright with arched windows, a walk-in closet and four piece ensuite, two additional bedrooms and a full bath. The finished lower level has endless potential. The large space with a full wet bar/kitchenette leaves lots to the imagination. Kanata Lakes is known for its top-rated schools, scenic parks, golf courses, and nature trails. Residents benefit from easy highway access, premium shopping and entertainment. With close proximity to the Kanata Centrum and Tanger Outlets not to mention, Kanata Lakes is the Tech Hub of Ottawa with major employers keeping real estate in high demand. 2 Sherring Crescent, personifying true beauty inside and out. OPEN HOUSE SUNDAY SEPTEMBER 14 2-4PM (id:19720)
Real Broker Ontario Ltd.
38 Oradea Crescent
Ottawa, Ontario
Spacious 4 bedroom, 4 bathroom, custom home in a quiet neighbourhood of Richmond. Features include: open concept kitchen/family room; maple hardwood floors; 9 foot ceilings; large kitchen with plenty of storage cabinets, granite countertops and 4 seat kitchen island; separate, formal dining room; bright family room with gas fireplace framed with stone mantle; beautiful sunroom that leads to outdoor, covered deck with sunken hot tub and above ground pool; large premier bedroom with 5 piece ensuite bathroom and walk-in closet; main floor office space; fully finished basement with radiant heating; heated 3 car garage with electric car charger; in-ground sprinkler system; massive, fenced backyard with fire pit; outdoor natural gas hookup for barbecue; drilled well, but municipal sewer system...This home is located in park heaven, with 4 parks and a long list of recreation facilities within a 20 minute walk from this address. Close to transit, shopping, coffee shops...Come see! (id:19720)
Ziglu Inc.
609 - 101 Richmond Road
Ottawa, Ontario
Top floor unit offering a bright, open-concept layout with quality finishes throughout. The kitchen features granite-look countertops, a full-height stone tile backsplash, and white shaker cabinetry paired with modern brushed hardware. Appliances include a KitchenAid electric range with smooth glass cooktop, KitchenAid over-the-range microwave, KitchenAid built-in dishwasher, and a Whirlpool French door refrigerator with bottom freezer. The in-suite laundry closet is equipped with a Blomberg stacked front-load washer and dryer. Hardwood flooring flows through the main living areas, with tile in the bathrooms. Large windows provide plenty of natural light, and large private terrace with panoramic views of the Gatineau hills and space for dining and lounging. Move-in ready with a clean, modern style. Building amenities: fitness centre, party room, rooftop terrace, theatre room, car wash bay (id:19720)
Tru Realty
908 - 1285 Cahill Drive
Ottawa, Ontario
Step into this beautifully updated 2 Bedroom, 2 Bathroom condo and fall in love with its charm and style. Featuring impressive refinished hardwood floors, this open-concept space is designed for modern living. The lovely, updated Kitchen boasts clean white finishes and flows seamlessly into the spacious & sunfilled Living & Dining areas, perfect for entertaining family and friends. The bright and airy Bedrooms provide ample comfort, including a serene Primary Bedroom complete with a 2-piece Ensuite, dressing area, and generous closet. Step out onto the private balcony to enjoy breathtaking city views, perfect for your morning coffee or evening unwind. This home also includes the convenience of one parking spot and additional storage. Stylish, functional, and move-in ready, this gem is waiting for you! The building also offers party room, workshop, billiard/library room, sauna and a gorgeous outdoor pool for your added enjoyment! (id:19720)
Innovation Realty Ltd.
356 Echo Point Road
Lanark Highlands, Ontario
YEAR ROUND LIVING ON SOUGHT AFTER WHITE LAKE. This waterfront home offers a two-tiered deck, and boat dock. Separate workshop with its own panel box . The home offers two levels of generous living space. Open concept great room ( living/ dining)on main level, 2 sets of patio doors offering access to laneway & decking, kitchen, laundry and a full bathroom complete main level. Three generous sized bedrooms a 3 piece bath, and a storage room are offered on the second level. Seller will not respond to offers before 09/22/2025.Allow 72 hours irrevocable . Buyers to verify taxes, any rental equipment. (id:19720)
Coldwell Banker Sarazen Realty
A - 566 Chapman Mills Drive
Ottawa, Ontario
Experience Modern Living in the Heart of Barrhaven at 566A Chapman Mills Drive. Step inside this beautifully designed two-storey condo stack where style meets functionality in a vibrant Barrhaven community. With two generous bedrooms, each featuring its own private ensuite, this home provides the perfect balance of privacy and comfort for everyone. The open-concept kitchen flows effortlessly into the living and dining areas, creating a welcoming space for entertaining friends, family, or simply enjoying quiet evenings at home. Natural light fills the living spaces, highlighting elegant hardwood floors on the main level and durable laminate on the lower level. From the living room, step out onto your private deck or enjoy the ground-level patio ideal for barbecues, morning coffee, or soaking up the outdoors. This home offers convenience at every turn. A dedicated parking space and visitor parking make life easier for you and your guests, while low condo fees add affordability to modern comfort. Located just steps from top-rated schools, parks, shops, gyms, and transit, you will enjoy a lifestyle that truly has it all. A future LRT station nearby promises greater connectivity and long-term value, while a bus stop right at your doorstep ensures easy commuting every day. Perfect for first-time buyers, downsizers, professionals, or savvy investors, this condo combines modern living, a prime location, and endless possibilities. Do not miss your chance to call 566A Chapman Mills Drive home. Schedule a showing today and discover everything this vibrant community has to offer. (id:19720)
Exp Realty
7268 Harnett Road
Ottawa, Ontario
Welcome to 7268 Harnett Road in North Gower - where mid-century modern design meets country living on 5 acres of peace and privacy! From the moment you step inside, this home invites you to kick off your shoes and stay awhile. The sunken living room with its soaring vaulted ceilings is the ultimate gathering spot, full of warmth and character. Oak and tile floors (2012) add timeless charm, while the bright kitchen floods with natural light and features ample cupboard space and customizable track lighting to set the mood for any occasion. The cozy bonus family room features a wood stove that's perfect for those winter days & nights, a perfect space to curl up with a cozy spot, a book, and a hot coco), and includes a walkout to the patio for summer BBQs and sunsets. Storage is plentiful, the attached double garage is a huge bonus, and practical perks like 200 amp service, central vac (believed to work), and a generator(included!). Upstairs, the spacious primary suite is a true escape with its own walkout deck, walk-in closet, den overlooking the living room, and a refreshed 3-piece ensuite with brand-new vinyl tile (2025). The two additional bedrooms are just as inviting, each with larger-than-average closets and space to grow. Outside, enjoy 1.5 acres of open grass for play, 3.5 acres of mature trees for privacy, and a handful of thoughtful upgrades including a tin roof (2002), updated bathroom tiles (2020 & 2025), a new back patio border (2024), and more. Whether you're curling up by the wood stove, hosting friends in the bright living room, or strolling your private acreage, this property delivers comfort, style, and lifestyle all in one. Don't just dream about it, come experience it! (id:19720)
Royal LePage Team Realty
754 Meadowridge Circle
Ottawa, Ontario
Stunning custom-built bungalow with walkout basement, perfectly positioned on a premium hilltop lot in Carps newest neighborhood. This 3-bedroom, 2-bathroom home features an open-concept design with numerous upgrades throughout. The bright and airy living room is enhanced by large windows and a striking gas fireplace. A chefs kitchen offers abundant cabinetry, quartz countertops, brand-new stainless steel appliances, and a spacious walk-in pantry, seamlessly overlooking the dining area.The primary suite boasts a spa-inspired 5-piece ensuite with a soaking tub, glass shower, and double vanity. Two additional main-floor bedrooms and a full bath provide ideal family living. A functional mudroom connects to the double garage and an extended driveway with parking for four vehicles. Enjoy summer evenings on the oversized patio. Professional landscaping for both front and back yards, including fencing, was completed last year. Located within walking distance to the Village of Carp, schools, and the newly developed Doug Rivington Park, this home combines modern luxury with community living at its best. (id:19720)
Home Run Realty Inc.
25 - 612 Bank Street
Ottawa, Ontario
Tired of modern buildings lacking charm? Welcome to Ambassador Court! A rare offering of a bright top-floor 1-bedroom condo in The Glebe. This historic residence balances traditional charm and contemporary flair, featuring refinished original hardwood floors and spacious open and airy dedicated living room with generously high ceilings and cozy electric fireplace. The kitchen includes granite counters and ample cupboard space. The dedicated bedroom features a spacious closet and plenty of natural light. The washroom features classic original black and white tile ,new epoxy grout in shower and refinished cast iron deep soaker tub. Worthy mentions include , custom Hunter Douglas window coverings, glass door knobs, custom closet door, solid wood doors, door frames and window frames. The building offers easy main floor park access ; great for pets and dedicated biked storage. Impressive Walk Score of 94, Minutes from downtown and steps from the Canal, shops, cafes, restaurants, and TD Place. Enjoy proximity to museums, Parliament, and Lansdowne Park. Under 10min Drive to Carleton U. Outdoor enthusiasts will love the nearby trails and parks. Don't miss this exceptional opportunity to live in the heart of The Glebe! (id:19720)
One Percent Realty Ltd.
2309 Marble Crescent
Clarence-Rockland, Ontario
Welcome to this charming and spacious 3-bedroom townhome nestled in a quiet, family-friendly neighbourhood in Rockland with no rear neighbours for added privacy and tranquility. Step inside to discover an inviting open-concept main floor, perfect for modern living and entertaining. The kitchen offers ample counter space, a convenient island with breakfast bar, and flows seamlessly into the dining and living areas. Upstairs, the primary bedroom features a large walk-in closet and cheater access to a luxurious 5-piece bathroom complete with a soaker tub.The fully finished lower level adds even more living space with a generous family room, 3-piece bathroom, and a laundry room with excellent storage. Located close to trails, parks, schools, and all amenities, this home offers the perfect blend of comfort, convenience, and community living. Don't miss your opportunity to own this wonderful home in one of Rocklands most desirable areas! Some photos have been virtually staged. (id:19720)
RE/MAX Hallmark Realty Group
712 Quilter Row
Ottawa, Ontario
This stunning property has been well taken care of! You will love the main floor as it is open concept with a large kitchen featuring quartz countertops, stainless steel appliances, large island and lots of cupboards. The entry has a walk-in front closet and convenient powder room. The second floor has three large bedrooms and the Primary has a large walk-in closet and a beautiful ensuite bathroom. The basement is unfinished and great for storage. The location is wonderful as you are close to all of the amenities in Richmond. Book your private tour day! (id:19720)
RE/MAX Hallmark Realty Group
111 Gelderland Private
Ottawa, Ontario
Welcome to this stunning three-story home. The main floor features a versatile walkout office/den, perfect for working from home, 4th bedroom, TV room or more. On the second floor, you will find an impressive layout with two separate living rooms, a dedicated dining area, and a gorgeous kitchen, that truly serves as the heart of the home. Boasting quartz countertops, SS appliances and a double-sided pantry, this space is as functional as it is beautiful. The open-concept design allows the kitchen to overlook one of the living rooms, creating a seamless flow for entertaining or everyday living. The third floor offers three spacious bedrooms, including a primary suite with a walk-in closet and a private ensuite. Located on a quiet, low-traffic street in a sought-after, family-friendly neighborhood, this home is just steps from parks, top-rated schools, grocery stores, and the Trans Canada Trail. With its unbeatable location, incredible outdoor space, and thoughtfully designed interior, this home is a must-see for anyone looking to settle in a welcoming, well-connected community. Private road fee: $120/month. (id:19720)
Fidacity Realty
12187 County Road 3 Road W
North Dundas, Ontario
OPEN HOUSE WEDNESDAY, OCT. 1ST 4-6PM. Welcome to this beautiful 3+1 bedrooms bungalow that offers both comfort and functionality for families, professionals, and downsizers alike. Sitting on 1.90 acres, this property offers plenty of yard space for gardening, entertaining, or relaxing outdoors. The heart of this home is the completely renovated kitchen, designed with both style and function in mind with the bright and airy flow into the living and dining areas. The centre island offers excellent workspace for meal prep, complemented by abundant cabinetry and sleek stainless steel appliances.The custom coffee bar is perfect for morning routines and doubles as additional storage and pantry space. The spacious living room showcases beautiful hardwood flooring and offers the perfect setting for relaxing.There are three bedrooms located on the main floor including a primary suite with a private 2-piece ensuite for added convenience. The additional full bathroom has been tastefully updated, serving the remaining bedrooms and guests with ease. The partially finished basement extends possible living space with a versatile fourth bedroom that can also serve as a home office, gym, or hobby room. Theres plenty of additional space downstairs for a recreation room, storage, or future customization to suit your lifestyle. Oversized insulated garage (16x32) with built-in storage, Barn / out building (28 x 65) with loft. Enjoy the summer days relaxing in your front screened porch and your 3 season back screen porch. This property is perfect for evenings by the bonfire, hosting friends, tending to the garden, or simply relaxing while watching the sunset.This home is ideally situated in a family-friendly neighborhood, close to schools, parks, shopping, and essential amenities. Ideally located near snowmobile and ATV trails, this property is perfect for outdoor enthusiasts seeking year-round adventure. Don't miss it, book your private viewing today. (id:19720)
Exit Realty Matrix
611 - 100 Isabella Street
Ottawa, Ontario
Rarely available retirement condo in the heart of the Glebe. This spacious corner unit offers two bedrooms, two full bathrooms (including an accessible shower), a bright living/dining area, kitchen and in-unit laundry all within the prestigious Villagia in the Glebe community. Ownership here offers the perfect balance of independence, support and community. Villagia's services can be tailored to individual needs, giving residents and their loved ones peace of mind with 24/7 support. Enjoy outstanding amenities: indoor pool, library, fitness room, billiards room, theatre, outdoor patio and much more. Walking distance to the Rideau Canal, parks and Glebe shops plus Loblaws, LCBO and a bank are located next door. Minimum monthly fee for Villagia In the Glebe services is $1,039/month. Bonus: 150 unused meals transferable to the new owner. (Virtually staged. Condo is offered unfurnished and move-in ready.) (id:19720)
Engel & Volkers Ottawa
355 Kintyre Private
Ottawa, Ontario
Pristine inside and out, this fabulous townhome enjoys one of the best locations in the complex, offering both privacy and quiet. A west-facing patio and garden provide the perfect setting for morning coffee or evening barbecues with family and friends. Featuring 3 bedrooms, 2 full baths, and hardwood throughout, this home has been freshly painted and is move-in ready. The main level boasts an updated kitchen that flows seamlessly into the dining area and a spacious living room. Two patio doors, one from the kitchen and one from the living room create effortless indoor-outdoor living. Upstairs, you will find three generously sized bedrooms and a full bath. The lower level includes another full bath along with a large flexible space that can serve as a family room, media room, or whatever suits your lifestyle. A spacious utility room is perfect for hobbies or extra storage. (id:19720)
Engel & Volkers Ottawa
40 Rear Erie Boulevard
Norfolk, Ontario
Year round cottage, located on a channel to Long Point Bay. Shared deeded beachfront lot with stairway to beach. Cottage has 2 bedrooms on the upper floor along with a bathroom, kitchen and living room. Master bedroom has a walkout balcony. Lower ground floor is not heated and has garage, one bedroom/ mudroom with stairs to kitchen. There is a boathouse lounge with half bath and access to dock and boathouse. . Boathouse holds up to 26 boat with automatic lift and a 30dock. Cottage has electric baseboards but mainly use propane fireplace and ductless AC/Heat unit which is rental from Enercare. Property currently has fibre internet with strong signal with Execulink. Large upper patio with bbq that is great for quiet evenings or fun with friends. Cistern water and septic tank. Both have local services available. (id:19720)
Comfree
94 Main Street
North Dundas, Ontario
Welcome to 94 Main Street, nestled in the heart of the charming village of Morewood. Built in1891, this beautiful three-bedroom century home seamlessly blends historic character with modern comfort. Step inside and admire the original tin ceiling in the dining room, vintage doors, and classic moldings each detail echoing the homes timeless character. Thoughtful updates throughout ensure contemporary standards of living, including a full family room rebuild completed in 2025. The project has a poured concrete foundation with a five-foot crawlspace, new windows, a steel roof, and a deck that overlooks the peaceful, private yard. This home offers the tranquility of country living without sacrificing convenience. Just steps away, you'll find a family-run, full-service convenience store and LCBO. A short drive connects you to grocery stores, pharmacies, hardware shops, restaurants, medical clinics, and Winchester Hospital. Recent upgrades include a new furnace, water softener, and hot water tank (2024), plus a washer and dryer (2020). This is a rare opportunity to own a piece of history lovingly maintained and ready to welcome its next chapter. Furnace, HWT, Water Softener, Bathroom Vanity (2024) (id:19720)
Right At Home Realty
600 Cygnus Street
Ottawa, Ontario
Only 2-year-old Executive Corner unit with over 60k upgrades, high-end appliances. Enjoy the stunning home with plenty of windows allowing bright light to flood in! The stylish open-concept main floor features gleaming hardwood, an L-shaped kitchen with a breakfast bar and dining space. Not a detail has been missed in this kitchen. Hardwood Flooring, Tile, a beautiful backsplash, upgraded countertops, and a pantry. Convenient home office/den off the foyer surrounded by windows. The second level features an expansive primary bedroom with a luxurious 4-piece en-suite, including a glass shower and walk-in closet, an upgraded laundry room, a main bath, and two additional bedrooms. Fully finished lower level with a large rec room and extra storage. This home is move-in ready! No smoking and no pets. Requirements: - Rental Application. - Credit Check. - Previous Landlord Reference. - Employment letter and Proof of income (T4/Paystub) - Tenant insurance upon possession, Tenants pay for all utilities, lawn mowing and snow removal, Deposit: 5300, 5-minute walk to St. Juan Elementary School, 3-minute drive to Half Moon Bay Elementary School, 7-minute drive to Barrhaven Shopping Centre, Walking distance to upcoming Cambrian & Green bank Plaza (Food Basics, No Frills, Shoppers Drug Mart), Steps to OC Transpo routes 275 & 75, Fenced backyard (id:19720)
Right At Home Realty


