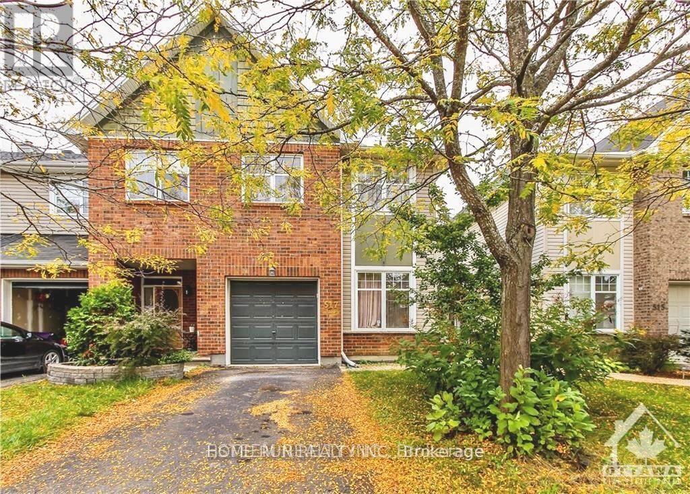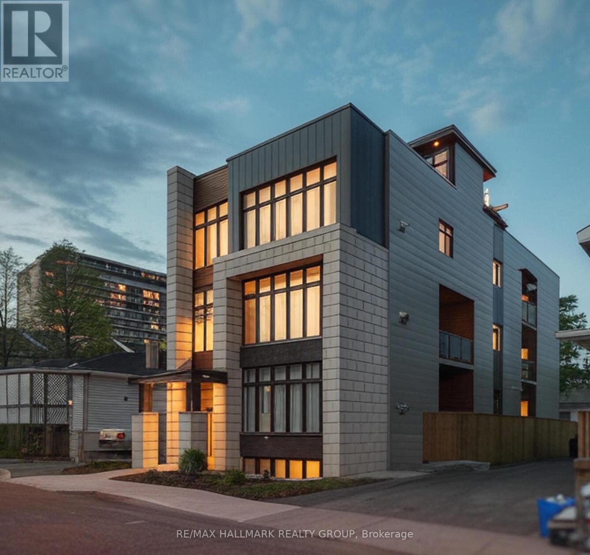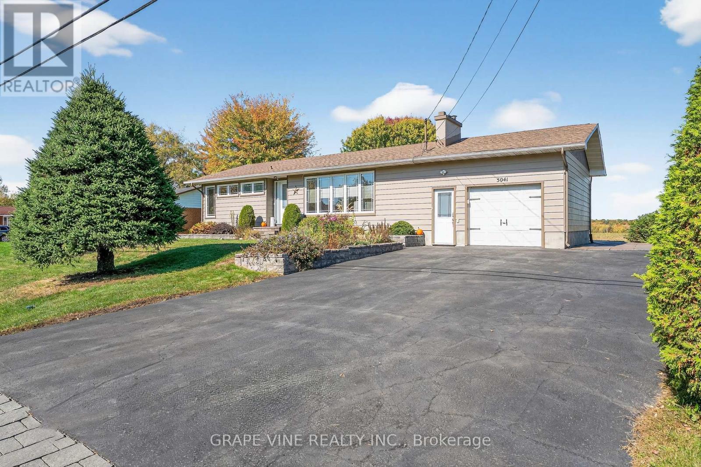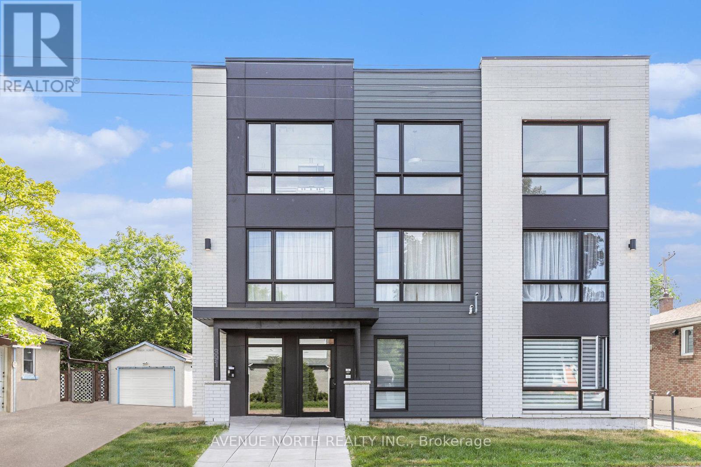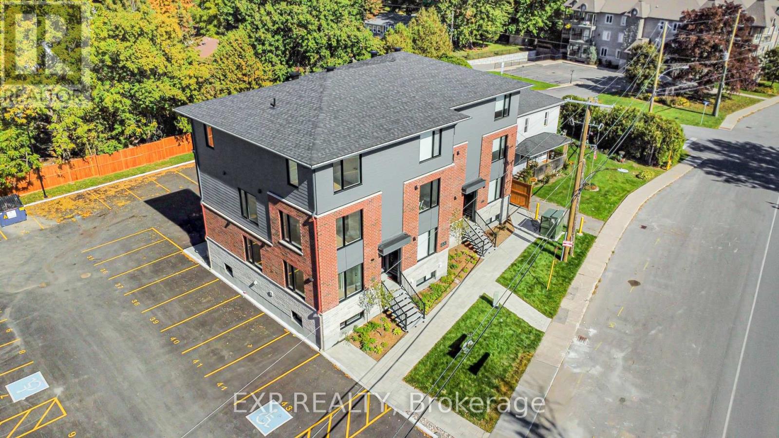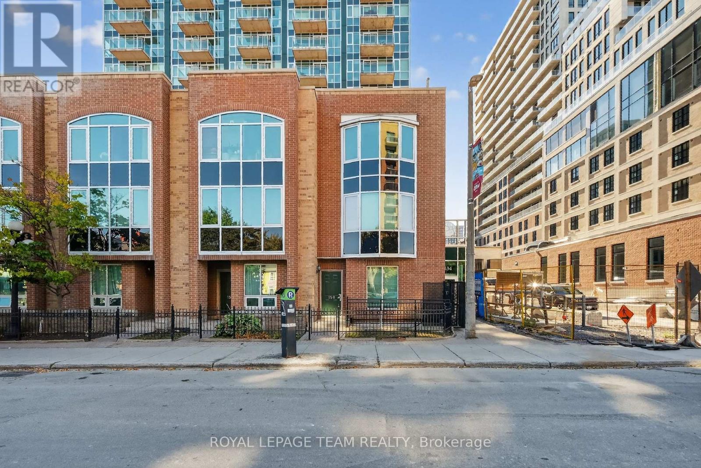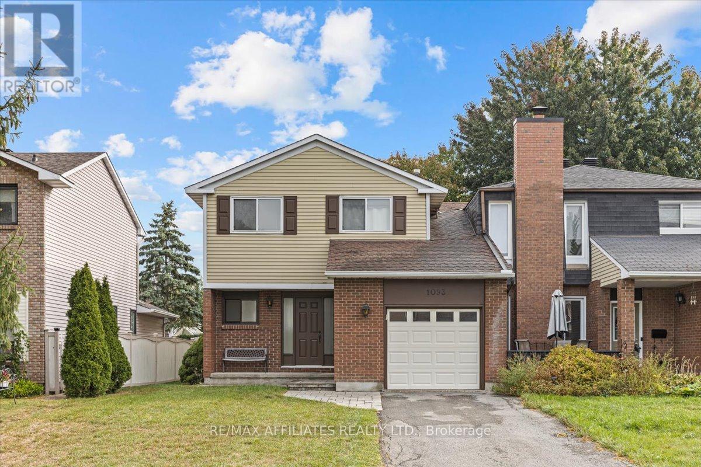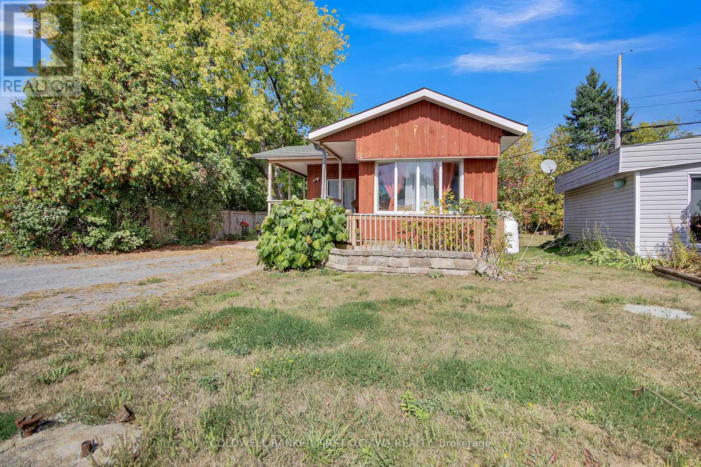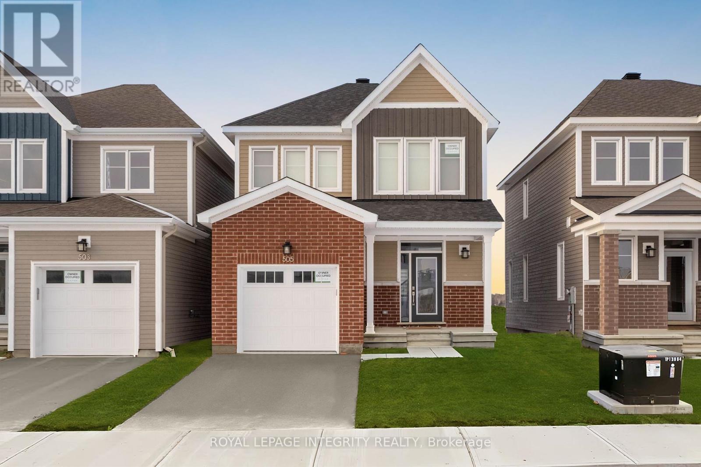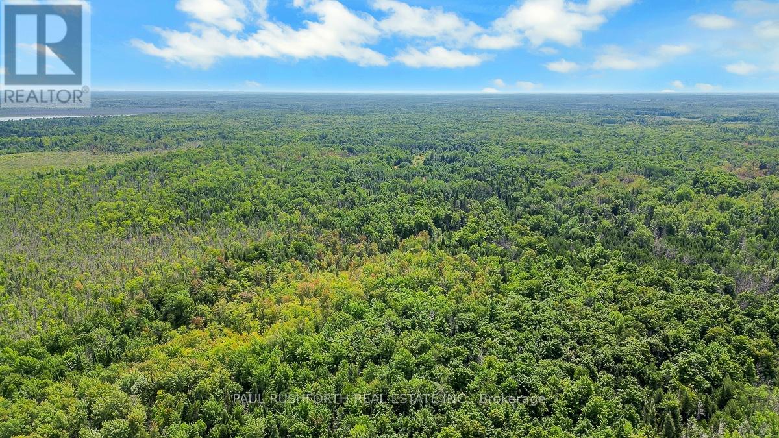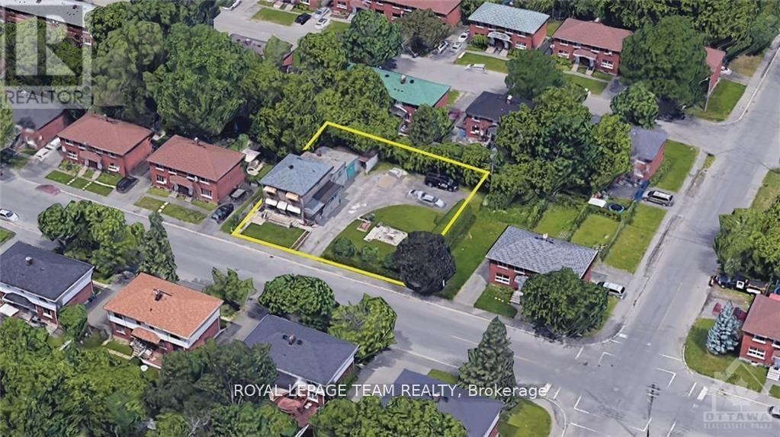Ottawa Listings
517 Devonwood Circle
Ottawa, Ontario
Welcome to this elegant 3-bedroom, 2.5-bathroom end-unit townhouse, situated in the highly desirable community of Findlay Creek. The home features hardwood flooring on both the main and second levels, complemented by 9-foot ceilings on the main floor and a conveniently located laundry room upstairs.The main level offers a versatile den/office, a spacious dining room, a modern kitchen, and an inviting living room complete with a cozy fireplace. A beautiful staircase leads to the second level, where you will find a generous primary suite with a walk-in closet and a private ensuite, along with two additional well-sized bedrooms and a full bathroom.The fully finished lower level includes a large recreation room, ideal for family gatherings or entertaining.Perfectly located near top-rated schools, shopping, parks, and scenic walking trails, this home is move-in ready and an exceptional opportunity. Additional highlights include an owned hot water tankno rental fees required.Dont miss your chance to call this property your new home. (id:19720)
Home Run Realty Inc.
59 Douglas Avenue
Ottawa, Ontario
Modern Luxury triplex in the Heart of Beachwood Village by Blueprint Builds. This 3- 3 Bed 2 bath Units offers an expansive 1,425 square Feet with 9 foot ceilings. Separate Heat/Hydro and laundry for each unit & contemporary finishes accompany quartz counters, maple floors and S/S appliances. Top floor unit includes a rooftop patio with a hot tub and scenic views of Ottawa's skyline. Long term stable tenants the entire building comes with 2 surface parking spots & in-floor radiant heat basement. . Meticulously maintained with no deferred maintenance. Walking distance to shops, amenities and transit., Flooring: Hardwood, Flooring: Laminate (id:19720)
RE/MAX Hallmark Realty Group
5041 Thunder Road
Ottawa, Ontario
Welcome to this beautiful maintained 3+1 bedroom country home in Carlsbad Springs a family oriented community nestled perfectly in a rural setting with urban convenience -This move-in ready gem offers the ideal blend of country charm and modern confort. Inside, the home boasts a warm and inviting layout with a cozy wood burning fireplace as a centrepiece of the living. With large picture windows the spacious multi use family room provides endless possibilities for relaxation, play, or home office setup while the sun-filled kitchen offers dining area and beautiful views of the backyard. The fully finished lower level includes a versatile fourth bedroom, a large family room, a bathroom, a laundry room and ample storage throughout. Step outside and enjoy a multilevel deck completed with a delightful 3 seasons gazebo perfect for entertaining or relaxing in the country fresh air. For the hobbyist or DIY enthusiasts the property has a fully insulated workshop offering the perfect space for woodworking, crafting or year round projects. Property is surrounded with trees, shrubs, pre-annual flowers beds and a vegetable garden. Whether you are enjoying a perfect evening under the stars or hosting a weekend gathering this home as it all. Pride of ownership is evident as every turn, dont miss this opportunity to own a peaceful country property with easy assess to the city. (id:19720)
Grape Vine Realty Inc.
01 - 391 Dieppe Street
Ottawa, Ontario
Discover this newly built main-floor 1-bedroom apartment at 391 Dieppe St a stylish blend of comfort and modern design.Enjoy heated wide-plank vinyl flooring that flows through the open-concept living and kitchen area. The sleek kitchen is equipped with white cabinetry, marble-look countertops, and a spacious island thats perfect for cooking or entertaining. Large windows and tall ceilings fill the space with natural light, creating a bright and airy atmosphere.For added convenience, the unit includes in-suite laundry and a full set of stainless steel appliances fridge, stove, dishwasher, and microwave. Parking is also available at an additional cost.Located just minutes from Ottawa U, La Cité Collégiale, and major shopping centres, this luxurious unit offers both style and convenience. (id:19720)
Avenue North Realty Inc.
200 - 255 Castor Street
Russell, Ontario
AVAILABLE FOR IMMEDIATE OCCUPANCY with the BONUS PERK of FREE INTERNET for your first year! Welcome to the WELLINGTON END UPPER UNIT - a BRAND NEW 3 bedroom, 2.5 bathroom home offering 1150 sq ft of stylish, functional living space in RUSSELL! This two-storey end unit has been thoughtfully designed with contemporary finishes, an abundance of natural light, and smart use of space. The open-concept main floor boasts a bright living and dining area, a modern kitchen with quartz countertops & stainless steel appliances. Step outside to enjoy your own private balcony. Upstairs, you'll find three spacious bedrooms, including a primary suite with its own ensuite bathroom. With 2.5 baths in total, mornings will be a breeze for the whole household. Central AC ensures year-round comfort, and TWO PARKING SPOTS are included. Snow removal is taken care of for you, making this a true low-maintenance option. Ideally located in the growing community of Russell, you'll be just minutes from schools, parks, trails, shops, and all the amenities you need. Tenant pays rent plus Hydro (heating/lighting) & water. This end unit blends comfort, convenience, and modern style and is the perfect place to call home! (id:19720)
Exp Realty
355 Crossway Terrace
Ottawa, Ontario
Welcome to 355 Crossway Terrace a beautifully upgraded 4-bedroom, 2.5-bath home that perfectly blends space, style, and comfort in a sought-after Kanata neighborhood. With over $80,000 in premium upgrades including luxury vinyl tile, ceramic tile, upgraded kitchen cabinets with granite countertops and handles, enhanced interior doors and hardware, custom fireplace masonry, and new high-end carpet, this home offers both elegance and function. The main floor features a spacious layout with a dedicated dining area, cozy gas fireplace, and a modern kitchen with stainless steel appliances, while sliding glass doors lead to a generous backyard ideal for relaxing or entertaining. Upstairs, you'll find all four bedrooms, including a primary suite with a private ensuite bath and walk-in closet, along with a full bathroom and a convenient laundry room. The unfinished basement offers potential for a future rec room, gym, or storage, and there's ample parking with a 1-car garage and double driveway. Just half a block from a local park and minutes from schools, shopping, and essential amenities like Walmart, Costco, Superstore, Amazon, Home Depot, the Kanata Hi-Tech Park, as well as the Canadian Tire Centre and Tanger Outlets this is the perfect home in the perfect location. Don't miss out! (id:19720)
Royal LePage Integrity Realty
3a - 150 York Street
Ottawa, Ontario
Located on the third floor, this bright and inviting unit features a spacious bay window in the living room with views of York Street, while the bedroom offers a peaceful outlook onto a quiet courtyard. Enjoy the charm of gleaming oak floors, the convenience of in-unit laundry, and access to a well-equipped fitness center. Ample visitor and street parking available. Possession November 1st. (id:19720)
Royal LePage Team Realty
1093 St Lucia Place
Ottawa, Ontario
Beautiful four-bedroom semi-detached on a quiet cul-de-sac, double-length driveway, interlock walkway & covered veranda, front door w/twin soldier windows, foyer w/double closet, living room w/bay window & bricked wood-burning fireplace, dining room w/three-quarter high window & wide-plank flooring, eat-in kitchen w/wall of pantry storage, double sink, lots of counter space, multiple windows, rear hallway w/inside access to garage & rear yard passage door, 2 pc power room, open staircase w/classic rod iron spindles, 2nd level landing w/linen, primary bedroom w/full wall of closet space & bright rear bay window, three additional bedrooms w/generous closet space, four-piece main bathroom w/moulded tub and oversized wall tile, staircase to the unspoiled basemen w/laundry room & oversized utility sink, fenced backyard is private w/eastern exposure, mature trees & stone patio, walking distance to parks, bike paths, schools & the new LRT transit station, 24 hour irrevocable on all offer. (id:19720)
RE/MAX Affiliates Realty Ltd.
6 Fetherston Lane
North Grenville, Ontario
Escape to tranquility in this cozy one-bedroom, one-bathroom mobile home nestled on a treed and private lot in the rural community of North Grenville! AFFORDABLE monthly park fees of approx. 515.00/month! This modern home boasts stunning board and batten siding that adds a touch of rustic charm to its exterior, complemented by a new roof installed in 2024 for added durability & peace of mind. Pet owners will appreciate the thoughtful details, including the dedicated CATIO: Where your feline friends can safely enjoy the fresh air and sunshine. Inside, discover a warm and inviting living space with a cozy propane fireplace, hardwood floors throughout, spacious kitchen, convenient sliding patio door leading to a deck, a serene bedroom with ample closet space, and a beautifully appointed bathroom with modern fixtures. The outdoor oasis is just as impressive featuring an interlock patio, lush gardens, cozy firepit, and a storage shed - the possibilities are endless! Enjoy the best of both worlds - peaceful country living with easy access to the amenities and charm of Kemptville! Don't miss out on this adorable home - schedule a viewing today! (id:19720)
Coldwell Banker First Ottawa Realty
505 Oldenburg Avenue
Ottawa, Ontario
Welcome to your detached home located in the desirable community of Richmond. This stunning 3 bedroom + loft home boasts 2 full baths and 2 half baths with plenty of space for your family to spread out. As you step inside, you'll be greeted by a bright and open concept main level, complete with beautiful hardwood floors and an elegantly customized kitchen with stainless steel appliances. Cozy up by the fireplace in the living area. The large primary bedroom is a true retreat, featuring a walk-in closet and a luxurious 3pc ensuite. Two other great bedrooms await you on the upper level, while the fully finished basement with a cozy fireplace is perfect for entertaining family and friends. The half bath in the basement adds to the convenience of this well-designed home. This home is close to all the amenities you need, including schools, parks, and shopping. Don't miss out on this opportunity! (id:19720)
Royal LePage Integrity Realty
00 Ne1/2 Lt 13 Con 1 Beckwith; Beckwith Road
Beckwith, Ontario
88 ACRES of RECREATIONAL LAND - Ideal for HUNTING , walking, trails, or just to get away and enjoy the great outdoors. Not suitable for construction of a home at this time. Located at the end of McLachlin Rd, 1.2km from the end. There is a narrow access trail owned by the Township of Montague. There is also access from the end of Bourne Rd, .5km in from the end via a narrow trail which is owned by the Township of Beckwith. (id:19720)
Paul Rushforth Real Estate Inc.
401 Queen Mary Street
Ottawa, Ontario
Calling all investors and builders! This property is 100 by 85 a rare lot in Overbook. R4 zoning. Only 8 min drive to Rideau Centre/downtown. Walking distance to St Laurent mall. Option to build 15 unit building with 6 parking spots. Buyer to confirm all building approvals. Call for more information. (id:19720)
Royal LePage Team Realty


