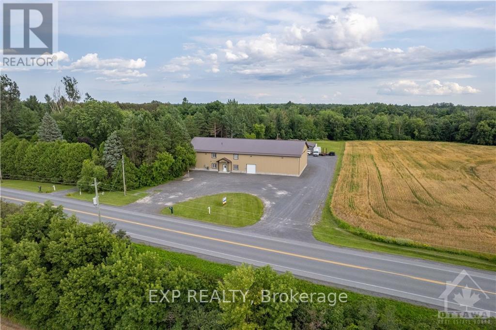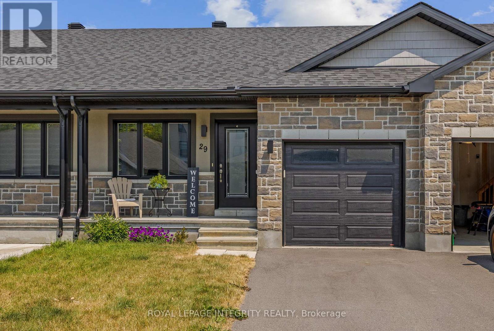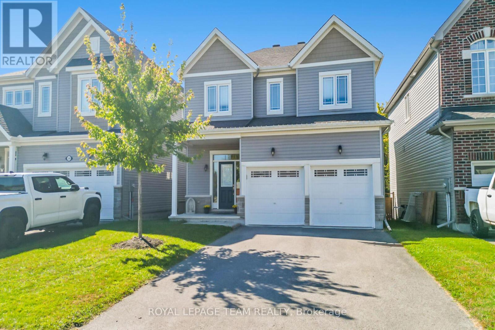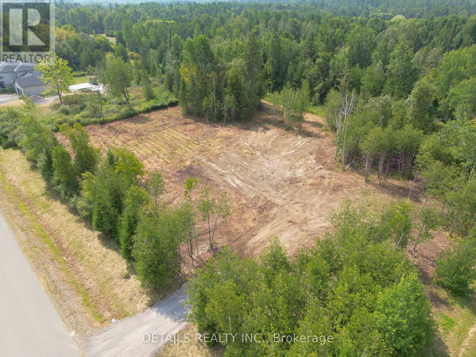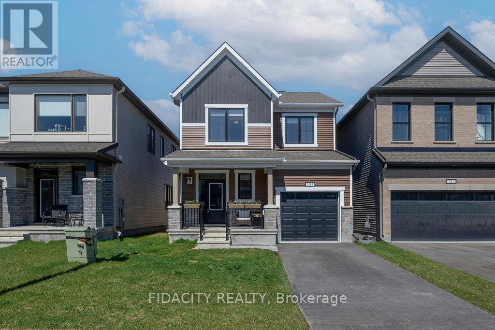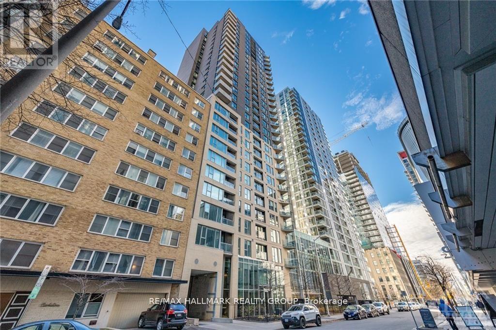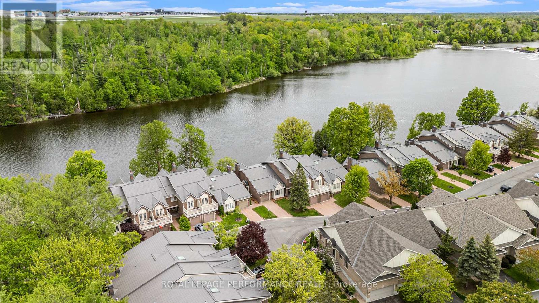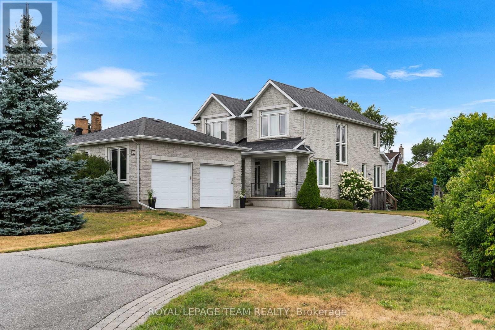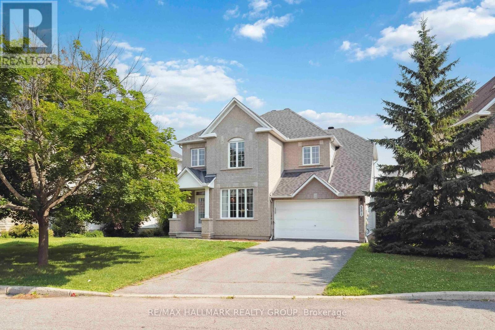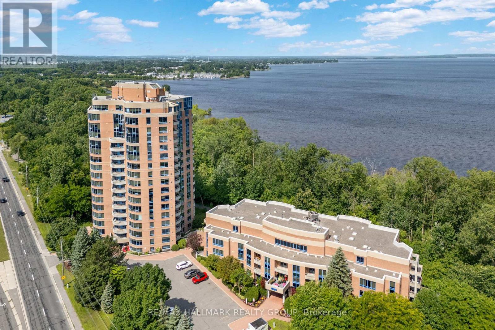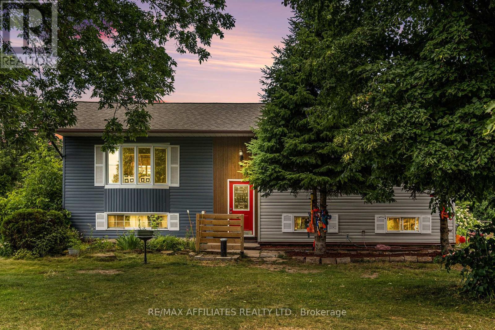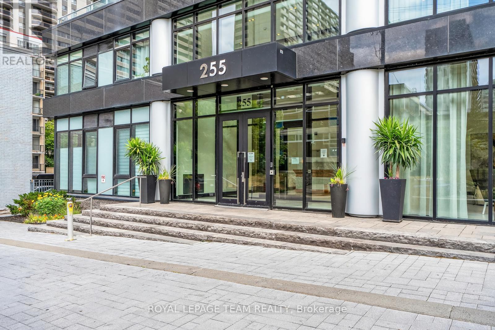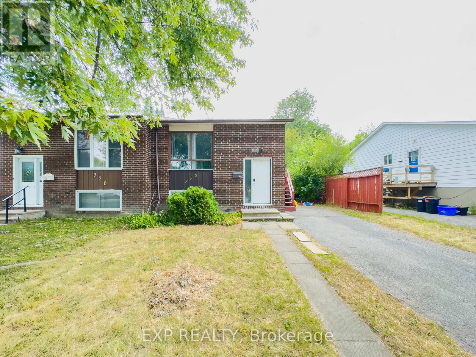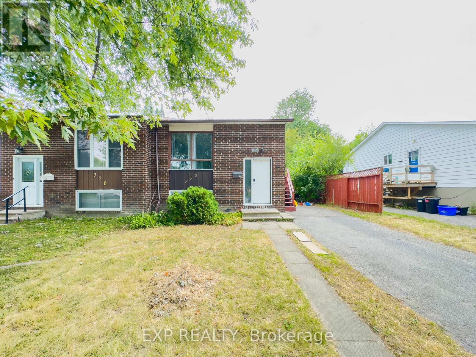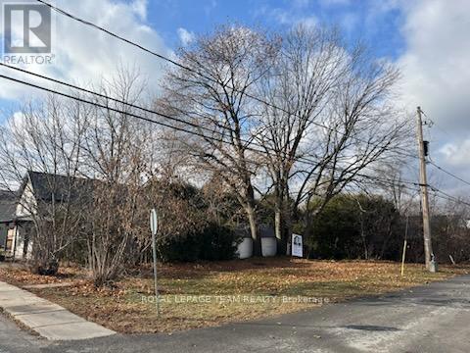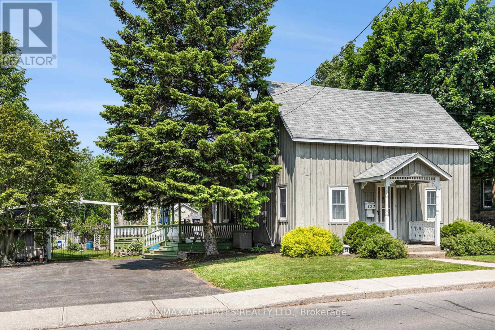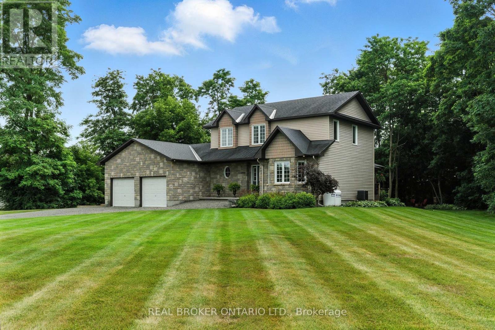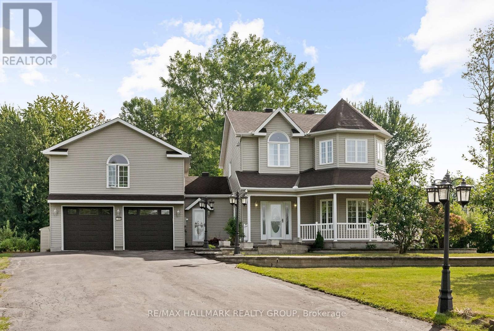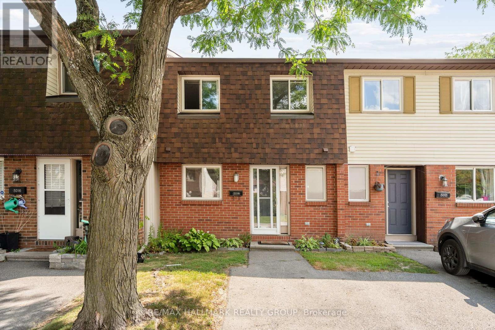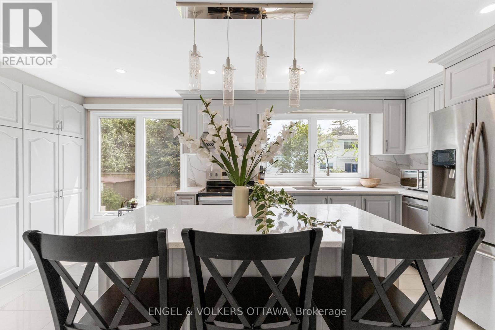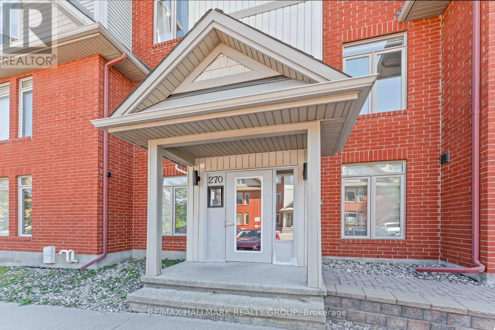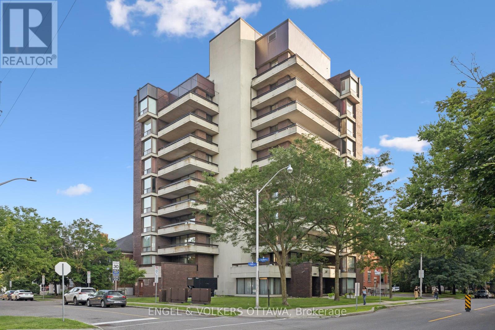Ottawa Listings
5536 County Road 10 Road
The Nation, Ontario
Welcome to this exceptional 3 bed, 2 bath home in Fournier, nestled on a sprawling 2.8-acre lot, offering residential comfort & entrepreneurial opportunity. With an impressive workshop, it's perfect for contractors or entrepreneurs seeking a live-work lifestyle. Inside, discover an open living area, bright dining room & sitting area w/ fireplace, vaulted ceilings & bamboo flooring, flowing into a modern kitchen w/ granite countertops & ss appliances. The main level hosts a bright bedroom & bath. Upstairs, a loft-style primary bedroom offers tranquility. The lower level features a cozy rec space w/ fireplace, laundry, & another bedroom & bath. The crown jewel is the detached 7500 sq ft workshop, built in 2013, w/ 18-foot ceilings, 7 garage doors, 2 offices, full kitchen, bath, laundry facilities, boardroom, & radiant flooring. Conveniently located near Highway 417, Montreal (1 hr), & Ottawa (45 mins). Enjoy rural tranquility - don't miss this opportunity! (id:19720)
Exp Realty
29 Morgan Clouthier Way
Arnprior, Ontario
Welcome to 29 Morgan Clouthier, a beautiful bungalow in Arnprior! Pride of ownership shines in this impeccably maintained Woodside Model by Neilcorp. Lovingly cared for by its original owner & situated in a quiet, family-friendly neighborhood backing directly onto a park, THIS IS THE ONE! Featuring 1021 sq ft with a walkout basement, this home is perfect for first time buyers & downsizers alike, with an open concept main floor featuring upgraded LVT flooring, 2 bedrooms on the main floor and 2 full bathrooms! A generous sized kitchen with upgraded cabinetry will be sure to impress! Recently renovated basement with full bedroom & living area lead you to your walkout basement and private backyard perfect for entertaining! Make the move to Arnprior, Welcome Home! (id:19720)
Royal LePage Integrity Realty
3202 Harvester Crescent
North Grenville, Ontario
Welcome to this meticulously maintained 4-bedroom, 3-bath executive home with NO rear neighbours, tucked away on a quiet street in the highly sought-after Tempo neighbourhood. Offering the perfect blend of elegance, comfort, and convenience, this home is just a short walk to downtown Kemptville and all the shops, schools, trails and amenities the community has to offer. Step inside to a generous foyer that opens to a bright, open-concept living and dining area filled with natural light and finished with gleaming hardwood floors. The gourmet kitchen is a true centerpiece, designed with family living and entertaining in mind, featuring abundant cabinetry, expansive counter space, and seamless flow to the main living areas. A convenient powder room and direct access to the double car garage complete the main floor. Upstairs, you'll find four exceptionally large bedrooms and a full family bath. The primary suite is a true retreat with a walk-in closet, a secondary closet, and a private 3-piece ensuite. The fully finished lower level adds even more versatility, featuring large lookout windows that fill the space with light, a rough-in for a future bathroom, and plenty of storage options - ideal for a family room, home office, or fitness area. Outside, enjoy your private fully fenced backyard with a beautiful interlock patio, gazebo, and natural gas BBQ hookup, perfect for summer gatherings. With uninterrupted views of the forest, you'll love the peacefulness and privacy of having no rear neighbours. Thoughtful upgrades and a quiet, family-friendly location make this home a must-see. Prime location with easy access to Highway 416 and just a short commute to downtown Ottawa. (id:19720)
Royal LePage Team Realty
127 Gentry Road
Ottawa, Ontario
Unlimited potential doesn't quite capture the essence of this expansive 2-acre parcel in Meadowview Estates, just minutes away from Tanger Outlets, Kanata Lakes, Costco, and more. Opt for your preferred builder and craft the home you've always envisioned. There's ample space both indoors and outdoors, offering limitless possibilities. Seize this uncommon opportunity that promises returns beyond mere financial gains. With amenities like natural gas, fiber optic data services, buried hydro, well-maintained streets, a commuter road, and convenient access to Highway 417, there's no need for compromises. Culvert installed, lot deforested, survey and soil report available! In addition to detached dwelling, the RR5 zoning allows a number of uses including: additional dwelling unit, bed & breakfast, group home, home-based business, home-based day care, retirement home, urban agriculture. Your blank canvas is ready - schedule your appointment today! (id:19720)
Details Realty Inc.
183 Yearling Circle
Ottawa, Ontario
Welcome to this stunning 3 bed/3 bath detached home located in the sought-after community of Richmond Meadows. This beautifully upgraded home($80,000++ in upgrades) features 9 ft ceilings, 8 ft doors, an open concept main with a high end kitchen(GE cafe appliances + upgraded cabinetry). The main level offers a welcoming entry leading to the open concept great room with a modern fireplace, modern hardwood floors, a kitchen with quartz countertops, timeless backsplash, island with seating, plenty of cabinetry and a spacious feel to spend time with family and friends. The hardwood stairs lead you up to a your personal retreat; the primary bedroom is complete with a spa-like ensuite featuring an expansive double vanity, walk-in glass shower, and a generous walk-in closet. The second level also features two additional bedrooms, a full bath with double sink, and a convenient laundry room. Located close to great school options, parks, and all essential amenities, this home truly has it all. Included is a $5,000 water filtration system. (id:19720)
Fidacity Realty
2054 St. Joseph Boulevard
Ottawa, Ontario
OPPORTUNITY KNOCKS! Prime commercial building with AM3 zoning in superb high visibility location on St. Joseph Blvd. The building is in fantastic condition and the location cant be beat for exposure. Loads of upgrades in 2017, SPOTLESS and a pleasure to show. BUSINESS IS NOT FOR SALE, only the real estate (stand alone building and land). Currently set up and used as health/wellness retail space (Chiropractor/Acupuncture). Layout is optimal for a variety of uses or can be easily modified to suits one needs or accommodate shared use. IDEAL FOR OWNER USE OR INVESTMENT OPPORTUNITY to lease the space out as it could easily could accommodate 2 independent business operations, or potential redevelopmentEndless Opportunities!!. Parking directly in front in addition to 4 leased spots from a neighbouring business. See floor-plan attached for layout. 2300 sq ft of usable space. Main floor: reception, coat room, office, kitchenette. Upper: large open concept conference/presentation room, 2pc bathroom and 3 closed door offices. Lower: 4 private closed door offices/treatment rooms, 3pce bathroom, a large office/boardroom and storage/utility areas. STOP PAYING RENT or START COLLECTING RENT!! Serious enquiries only. Currently Owner Occupied, flexible closing date possible. Please do not visit the property without a pre-booked showing appointment. (id:19720)
Paul Rushforth Real Estate Inc.
2003 - 40 Nepean Street
Ottawa, Ontario
Prepare to be captivated by this luxurious 2-bedroom, 2-bathroom condominium, perfectly situated in the vibrant heart of the city. Offering an unparalleled living experience, this gorgeous unit provides a wealth of spacious living, highlighted by floor-to-ceiling windows that unveil breathtaking skyline views from every corner. A gracious foyer welcomes you into an expansive living and dining room adorned with quality hardwood floors. The modern kitchen is a chef's delight, equipped with stylish cabinetry, stainless steel appliances, and elegant granite countertops. The primary bedroom is a serene retreat, boasting a luxurious 3-piece ensuite, while the second bedroom features a private balcony offering stunning views of Parliament's Peace Tower and unforgettable sunsets. A full bath with a conveniently hidden laundry nook completes this exceptional unit. Residents of this prestigious building will enjoy access to an abundance of grand amenities designed for ultimate comfort and convenience. These include convenient guest suites, a fully equipped fitness room, an indoor pool, a relaxing sauna, and a spectacular rooftop terrace. The rooftop terrace is truly a gem, perfect for enjoying stunning sunsets and panoramic views of historic Parliament, complete with a BBQ area for al fresco dining. Beyond the walls of this magnificent condo, the location offers exceptional opportunities for recreation and culture right at your doorstep. Imagine kayaking, canoeing, or skating the iconic Rideau Canal, exploring 200 km of dedicated walking and cycling trails, or even sailing the Ottawa River. The condo is just steps away from the vibrant amenities, diverse restaurants, and lively bars of Elgin Street, and a short stroll will lead you to the historic ByWard Market and an array of arts and cultural attractions, including the National Gallery. This is more than just a condo; it's a lifestyle. Don't miss the opportunity to experience urban living at its finest. Some pics staged vir (id:19720)
RE/MAX Hallmark Realty Group
81 Waterford Drive
Ottawa, Ontario
Escape to Your Own Waterfront Retreat in the heart of the city! This unique home features three bedrooms and two bathrooms. On the main level you'll find a generous primary bedroom that boasts large windows, abundant closet space, and a four-piece ensuite. A few steps up to the next level will bring you to the kitchen illuminated by a skylight and equipped with generous storage. The open concept living and dining area offers breathtaking views of the Rideau River. Just beyond the living room, featuring a charming wood-burning fireplace, French doors lead to a balcony overlooking the River. This delightful space is perfect for outdoor dining, hosting guests, or simply basking in the warm sunshine. The lower level includes two additional bedrooms, along with a convenient 4-piece bathroom and a laundry room. The finishing touch to this home is the basement, which features a family room perfect for designing your very own home theater. The communal dock serves as an excellent retreat for relaxation and water activities and the clubhouse is ideal for entertaining family and friends, you'll find everything you need for a perfect gathering. This property is ideally located close to restaurants, schools, public transit, and a range of urban amenities. (id:19720)
Royal LePage Performance Realty
49 Savuto Way
Ottawa, Ontario
Welcome to this beautiful, fully brick home nestled in a desirable, family-friendly neighborhood. Step into the inviting foyer, which leads to a versatile office space perfect for working from home or managing daily tasks. Just off the entry, a spacious formal dining room flows seamlessly into the open-concept family room, creating the ideal setting for gatherings and entertaining. The expansive family room features a cozy gas fireplace and large patio doors that flood the space with natural light. The adjoining kitchen comes complete with stainless steel appliances, granite countertops, a walk-in pantry, and a generous eat-in area perfect for casual meals and family time. Throughout the home, ceramic and hardwood flooring add elegance and durability. The laundry room/mud room is conveniently located on the main level. Upstairs, the large primary bedroom suite offers a serene retreat with a luxurious five-piece ensuite and ample closet space. Three additional generously sized bedrooms and a second five-piece bathroom provide comfort and flexibility for the whole family. Step outside to enjoy a private patio and a spacious yard ideal for entertaining or relaxing outdoors. Conveniently located near schools, shopping, and quick highway access, this home truly has it all. (id:19720)
Royal LePage Team Realty
551 Chardonnay Drive
Ottawa, Ontario
Welcome to 551 Chardonnay Drive. This spacious 4 bedroom family home in Avalon is just steps to Tenth Line, Innes, shops, schools & more! The sun-filled main level shines with hardwood floors, an open floorplan with formal living and dining room, a striking curved staircase & a double-sided gas fireplace separating the kitchen and family room. The chef-inspired kitchen features a large island, granite countertops & walkin pantry. Upstairs, unwind in the oversized primary suite with sitting area, walk-in closet & 4-piece ensuite. Three more bedrooms, a full bath & laundry room complete the second floor. The finished lower level adds a rec room & den with additional living space. Great curb appeal, and a large back yard awaiting your landscaping dreams... This home offers over 3400 sq.ft. of living space and is awaiting your personal touch!!! (id:19720)
RE/MAX Hallmark Realty Group
503 - 3105 Carling Avenue
Ottawa, Ontario
Bright, spacious, and full of potential this 1-bed, 2-bath condo in Ottawas west end offers a smart layout and a chance to make it your own. The living space is open and welcoming, with oversized sliding doors that lead to your private balcony and fill the unit with natural light.The kitchen wraps around three walls, offering tons of counter space and storage. The bedroom is oversized with a large closet and a marble-finished ensuite featuring a soaker tub and gold hardware. Plus, theres a second bathroom for guests. Yes, some finishes could use a refresh (hello, original blue carpet!), but the bones are solid and a little vision could go a long way.The building is clean, quiet, and packed with perks: an indoor pool, gym, and study/work areas. You're close to Bayshore and Carlingwood, the Ottawa River, Andrew Haydon Park, and the future LRT extension. If you're looking for value, space, and a project you can personalize, this one is worth a closer look (id:19720)
RE/MAX Hallmark Realty Group
222 Townline Road
Rideau Lakes, Ontario
Charming Country Hi-Ranch on Nearly 1 Acre ! Discover the perfect blend of rural living and comfortable space in this hi-ranch home, set on approximately 1 acre of land. The main level features 3 bedrooms. The primary bedroom is complete with a convenient 2-piece ensuite that connects to the laundry room and features a clever walkthrough to the kitchen for added functionality. Just off the kitchen, step out to the back deck, ideal for entertaining. Downstairs, the finished basement offers a spacious family room, cozy pellet stove, and two additional bedrooms, perfect for a growing family or hosting guests. For those drawn to the country lifestyle, this property delivers: a chicken coop, multiple outbuildings, and a powered Amish shed complete with flooring and a ceiling fan. It's an ideal space for storage, a workshop, or a creative studio. Whether you're starting a hobby farm or simply seeking a peaceful retreat with space to grow and personalize, this charming country property offers endless possibilities. (id:19720)
RE/MAX Affiliates Realty Ltd.
416 - 255 Bay Street
Ottawa, Ontario
416-255 Bay Street delivers city living with serious style. Enter through The Bowery's sleek lobby, ride the elevator up, and step into your luxe retreat. A wide foyer opens to a polished open-concept space with 9-foot ceilings. A dramatic island anchors the kitchen complete with high-end European appliances. Sunlight floods the living/dining area. Hosting here feels effortless. Dinner for ten, wine with friends, or simply soaking up the glow from floor-to-ceiling windows. Outside, an extraordinary balcony six feet deep and spanning the full width of the home becomes your private lounge in the sky with chic wood tiles, unobstructed Bay Street views, and the city's energy just beyond.The bedroom impresses with custom California Closets; the bathroom spoils with a deep tub and oversized shower. In-suite laundry, independent in-unit climate control, storage, and parking complete the package. Top it off with stunning rooftop amenities: a saltwater infinity pool, sauna, lounge, fitness/yoga centre and panoramic views, all in Ottawa's trendiest, most walkable neighbourhood. Proximity to transit, parks and the soon to be Ottawa Library at LeBreton Flats. (id:19720)
Royal LePage Team Realty
Lower - 222 Castlefrank Road
Ottawa, Ontario
Welcome to 222 Castlefrank Road, Lower! This newly updated 2-bedroom apartment is available for immediate lease in Kanatas Glencairn/Hazeldean community. Featuring a private entrance and a bright, open layout, the unit offers a spacious kitchen combined with the living area, two comfortable bedrooms, and a full 3-piece bath. Enjoy the convenience of in-suite laundry, carpet-free flooring, and central air conditioning. Parking for one vehicle is included. This unit is perfect for young professionals, couples, or downsizers seeking a well-located home. Steps to parks, schools, shopping, and public transit, with quick access to Hazeldean Road and Highway 417. Utilities are flat fee. (id:19720)
Exp Realty
Upper - 222 Castlefrank Road
Ottawa, Ontario
Welcome to 222 Castlefrank Road! This bright and spacious 3-bedroom upper-level unit is available for immediate lease in the heart of Kanatas Glencairn/Hazeldean community. Offering over 770 sq. ft. of living space, the home features a large open-concept living and dining area with plenty of natural light, a functional kitchen with fridge, stove, dishwasher, hood fan, and in-suite laundry for convenience. The carpet-free interior makes upkeep easy, while the private entrance provides comfort and privacy. Enjoy a sizeable primary bedroom along with two additional bedrooms and a full 4-piece bath. Parking for one vehicle is included. Located close to schools, parks, shopping, and public transit, with easy access to the 417, this home is perfect for professionals or families. Utilities are flat fee. (id:19720)
Exp Realty
117 Oxford Street East Street N
North Grenville, Ontario
Exceptional development opportunity in one of Eastern Ontarios fastest-growing communities. This lot is ideally located near the village core, offering convenience and strong growth potential.Zoned R3, the property allows for 3/4 residential units. This flexibility suits a variety of investment strategies and living arrangements.Eligible for government housing incentives, making it easier to maximize returns while contributing to the local rental market.The vendor is an experienced builder and can offer a build-to-suit option, streamlining your development process.With strong demand for rentals and a prime location, this property is a smart and strategic investment. (id:19720)
Royal LePage Team Realty
Ptlt37 Marine Station Road
South Dundas, Ontario
At slightly under an acre, this building lot is one of the most economical lots currently available at this size. The lot is just inside the boundary of South Dundas and a short distance from CR2 and the mighty St.Lawrence River. Grab your plans and get building! (id:19720)
Royal LePage Team Realty
122 Chambers Street
Smiths Falls, Ontario
Check this customized home If you are looking for something different, with a flare for entertaining. A former local woodworker has made many personal touches that his family and friends enjoyed. The main level includes a large kitchen with island, formal dining area, living room, enclosed foyer, mudroom with laundry and back entrance, 4-piece bathroom with a shower & jetted tub plus a family room that could easily be converted to main level bedroom. Upstairs there are 3 good sized bedrooms, a walk-in closet and a second 4-piece bathroom. Mostly hardwood and tile flooring throughout. Outside you will find an oasis of relaxation. A large wrap around deck (partially covered), a gazebo, patio area, raised garden beds, garden shed plus a two-room handyman workshop with power. There is a paved driveway suitable for 5 vehicles. Heated with a natural gas furnace. Gas on equal billing $144/m. Hydro $1293. Water & Sewer $1042. Hot water rental $24,70/m (id:19720)
RE/MAX Affiliates Realty Ltd.
1768 Coleman Crescent
North Dundas, Ontario
Huge Price Drop! Dont Miss This One! This stunning 3+1 bedroom home sits on a full acre lot that feels like country living while still being just 10 minutes from every amenity. Surrounded by mature trees, beautiful homes, and welcoming neighbours, its the perfect mix of privacy and community. The backyard is a true retreat with a storage shed, fire pit, multi-level deck, and a rustic gazebo with all the bells and whistles, creating the ultimate space for barbecues and entertaining. Inside, the home feels fresh and updated with gleaming hardwood floors throughout the main and upper levels. The thoughtful layout includes a formal living room, a versatile family or dining space, and a spacious kitchen overlooking the backyard. Upstairs, three generous bedrooms await, including a primary suite with dual closets and a sleek ensuite bath. The fully finished basement adds valuable living space with a hardwood staircase leading to a large office area, den, and hobby or music room, perfect for guests, work-from-home, or creative pursuits. With a motivated seller and a major price adjustment, this is your chance to secure a private oasis at an unbeatable value. (id:19720)
Real Broker Ontario Ltd.
115 Pigeon Street
Clarence-Rockland, Ontario
Welcome to this stunning 3-bedroom home perfectly situated next to the Ottawa River, offering incredible views, abundant natural light from its many windows, and the bonus of a private in-law suite. The home's inviting wraparound porch adds charm and plenty of space to relax outdoors, while inside, the gourmet kitchen features a gas stove, large island, and ample room for entertaining. The living room boasts a cozy three-sided fireplace, while bamboo floors and a feature dining room wall add warmth and character. The dining area overlooks the expansive back deck, which includes a fully enclosed gazebo (3.55mx4.70m) that functions as an outdoor living space, offering plenty of room to relax, dine, or entertain in comfort throughout the seasons. The main floor also includes a full 3-piece bathroom and laundry room for added convenience. Upstairs, you'll find a spacious primary bedroom, overlooking the water, paired with a truly stunning main bathroom that exudes luxury, featuring a freestanding soaking tub, oversized glass shower with rainfall showerhead, dual vanities, elegant tile work, and a vaulted window that floods the space with natural light, creating a spa-like retreat right at home. The fully finished lower level offers a home theatre room, perfect for movie nights. The in-law suite, privately set above the oversized two-car garage, provides versatile living space for extended family or guests. This home is truly one of a kind, ideal if you're looking for comfort, functionality, and a touch of something special right by the water. 24 hour irrevocable on all offers. (id:19720)
RE/MAX Hallmark Realty Group
88 - 3014 Olympic Way
Ottawa, Ontario
Move-in ready in Blossom Park! This bright and spacious 3-bedroom, 2-bath home features an inviting layout. Its sun-filled kitchen offers plenty of storage and large L-shaped countertop is perfect for cooking and gathering. The living room is filled with natural light thanks to its large back windows, creating a warm and welcoming space for family and friends. Enjoy two parking spots, one in the dedicated front driveway and a private backyard for relaxing. The unfinished basement has loads of potential to make it your own. Conveniently located near shopping, schools, and public transit, this home has everything you need in a great neighborhood. (id:19720)
RE/MAX Hallmark Realty Group
97 Queensline Drive
Ottawa, Ontario
Nestled on a quiet street, this meticulously maintained five-bedroom home is bathed in natural light and offers limitless potential to become your dream family home. Step inside and be greeted by a bright and airy interior, featuring oversized windows that fill the space with sunlight. The heart of this home is the beautifully updated and thoughtfully designed kitchen. With easy access to the attached garage, picture windows overlooking the private backyard, a large eat-in island and an abundance of storage, the kitchen will become a natural gathering place for your family and guests. The inviting living room is kept cozy by a gas fireplace and flows into the sunny dining room.The bonus room on the main level offers endless possibilities, whether you work from home and need the perfect office or envision a cozy den or creative space. With five spacious bedrooms upstairs, theres plenty of room for everyone, plus space to host overnight guests comfortably. Downstairs, the finished basement provides extra living space adding even more versatility to this exceptional home.Step outside to a large, private backyard offering the perfect oasis for summer barbecues, entertaining, gardening or playing with the kids. You will surely appreciate the peaceful tree-lined streets and the sense of community that comes with living in Bruce Farm, along with easy access to schools, parks and amenities. (id:19720)
Engel & Volkers Ottawa
F - 270 Meilleur Private
Ottawa, Ontario
Welcome to 270F Meilleur Private, a beautifully updated condo tucked away on a quiet street in the sought-after Beechwood Village community. Surrounded by mature trees that offer natural shade and privacy, this bright and stylish 2-bedroom, 2-bathroom home is designed for modern, low-maintenance living. Step inside to an open-concept layout filled with natural light from oversized windows. The contemporary kitchen boasts stainless steel appliances, a large functional island, and an extra-deep industrial-style sink with a premium Grohe faucet, ideal for cooking and entertaining. Both bedrooms are generously sized with excellent closet space, while the sleek bathrooms feature clean, modern finishes and a combination of tub and shower. Unwind on your own private balcony just off the main living area, perfect for morning coffee or evening relaxation. Additional highlights include in-unit laundry, dedicated parking, and beautiful green surroundings. With trendy cafés, restaurants, and boutiques just minutes away, along with scenic trails, parks, and the Rideau River nearby, this is urban living at its most comfortable and convenient. (id:19720)
RE/MAX Hallmark Realty Group
8a - 400 Laurier Avenue E
Ottawa, Ontario
A Rare Offering in One of Ottawa's Most Exclusive Residences. Welcome to 400 Laurier Avenue East, a beautifully designed boutique 11-storey building with just 20 residences, offering privacy, exclusivity, and a distinctly refined lifestyle in the heart of Sandy Hill's prestigious embassy enclave. Perched on the 8th floor, this expansive 1,224 sq.ft. suite is the larger of only two units on the floor. With eastern, northern, and southern exposure, the home is filled with natural light and showcases sweeping views of the city skyline and treetops. The layout is both timeless and functional, featuring two generously sized bedrooms, a fully enclosed third room ideal as a den or private office (with its own balcony access), and open-concept living and dining areas. Thoughtful updates include an in-unit Miele washer and dryer (a rare feature in this building) and a Bosch dishwasher, adding convenience and quality to everyday living. Enjoy approximately 320 sq.ft. of private outdoor space across balconies on 3 sides, perfect for morning coffee, afternoon reading, or evening entertaining with views of some of Ottawa's most iconic landmarks. This is a well-managed, secure building with keyed elevator access, strong oversight, and a quiet, established community of residents. Centrally located near excellent amenities, green spaces, and institutions, this is a unique opportunity to own in one of downtown Ottawa's most desirable and discreet addresses. (id:19720)
Engel & Volkers Ottawa


