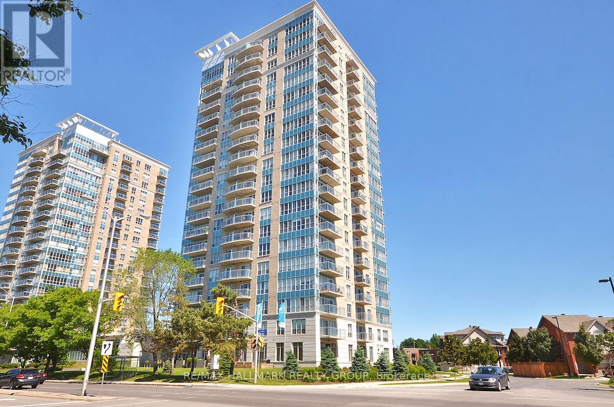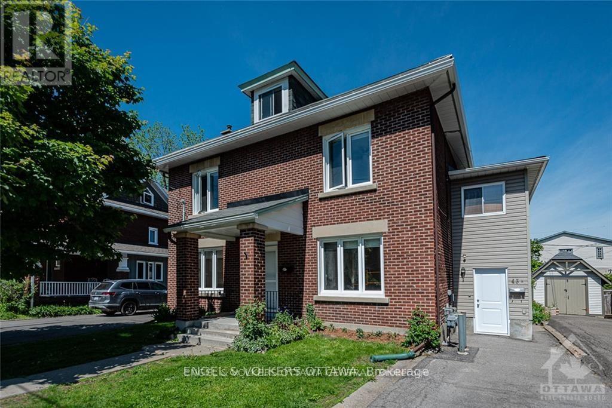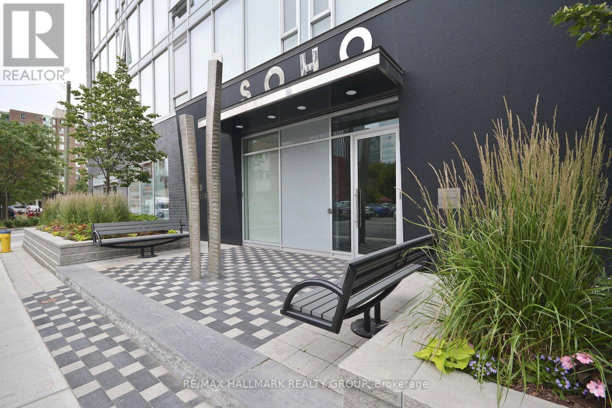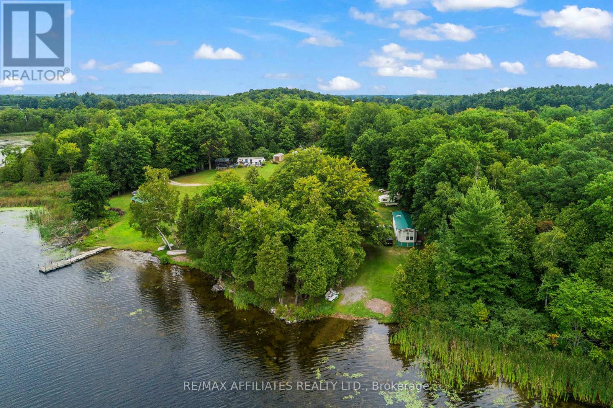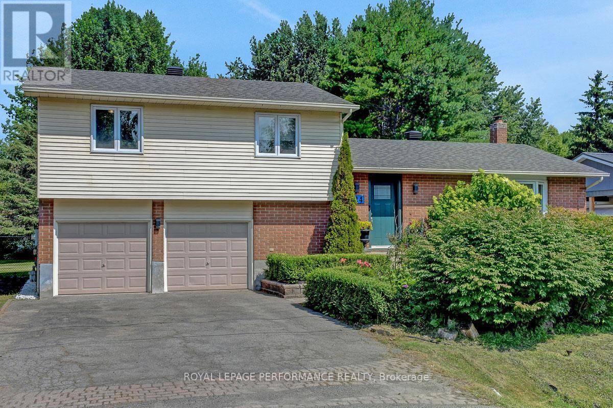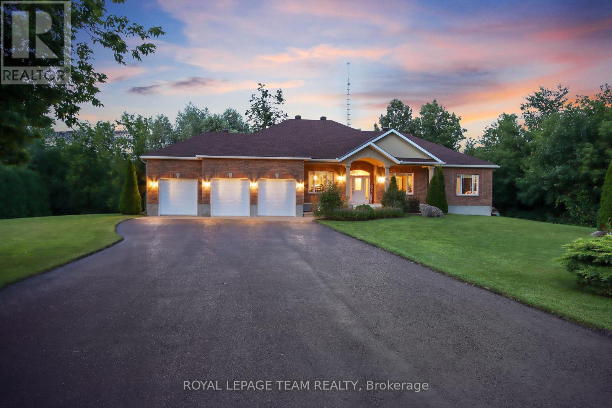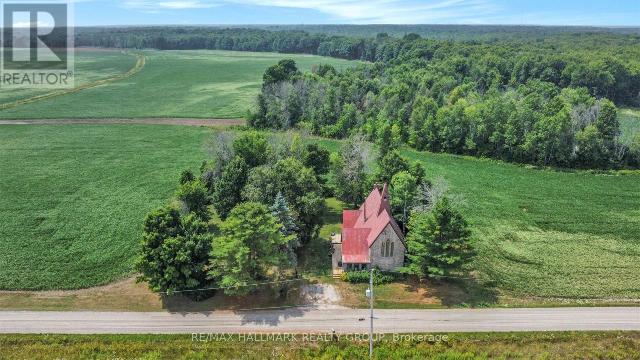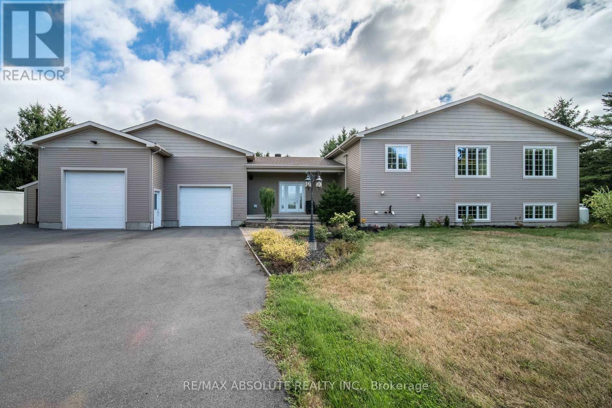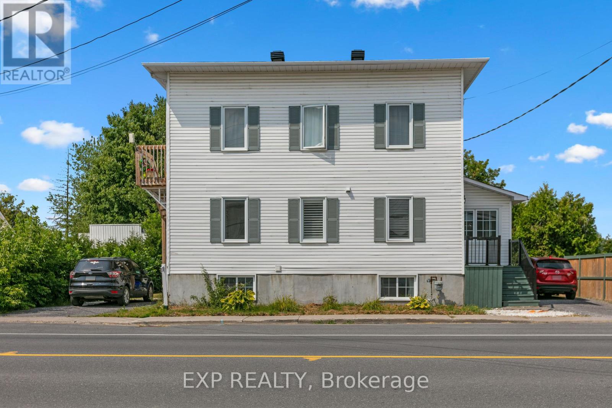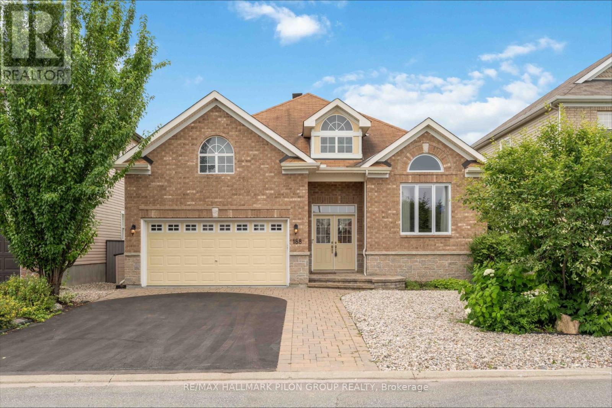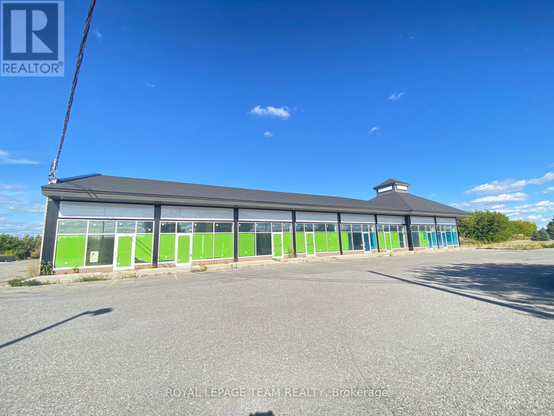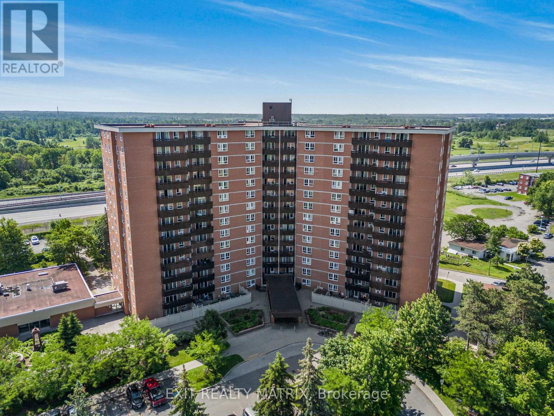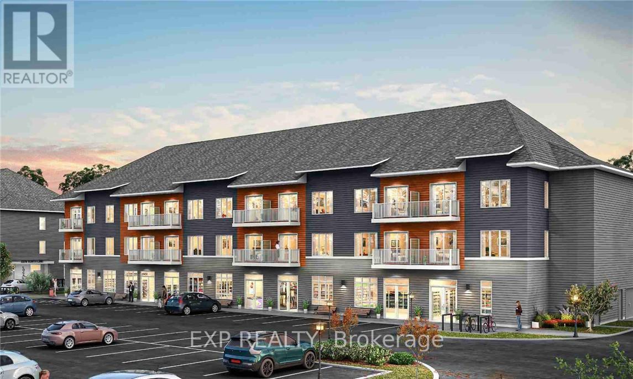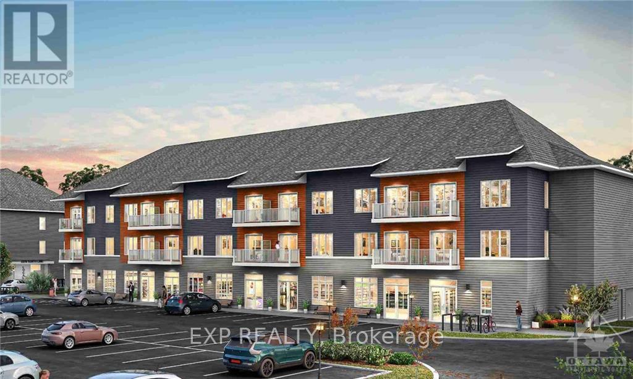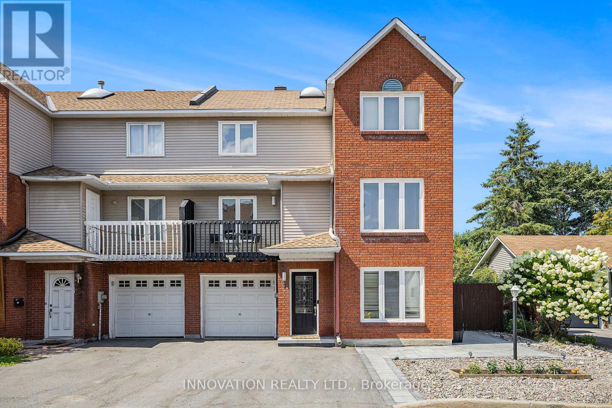Ottawa Listings
1147 Mulder Avenue
Ottawa, Ontario
Sitting in the wonderful family neighbourhood of Fallingbrook, this inviting full brick front bungalow blends style, comfort, and functionality in every detail. Close to loads of amenities such as Schools, recreation, grocery stores, and public transit. Double driveway, oversized garage, the architectural roof peaks and the overall welcoming curb appeal that set the tone.Step inside the foyer and discover captivating sight lines right to the back of the home. The living room has loads of natural light with its large front window with soldiers and designer transom. The vaulted ceilings, gleaming hardwood floors, enhance the open and airy feel, all open to the formal dining room, with an added side window, perfect for entertaining. The kitchen features lots of cabinetry, and counterspace, pots and pan drawers, white backsplash , appliances and a breakfast bar for those quick meals along with an eating area, all flowing effortlessly to the family room, where a cozy gas fireplace creates the perfect gathering space. A patio door leads directly to the backyard for seamless indoor-outdoor living. The spacious primary bedroom offers room to unwind and a large walk-in closet. Right next door is the 4-piece main bath with both a tub and stand-up shower. A second bedroom and convenient main floor laundry, and inside access from the garage add to the thoughtful layout.Down to the lower level, you will find a finished office space and a 2-piece bath, plus a large unspoiled area with big windows, ready for your design vision whether you dream of a rec room, gym, or guest suite. Storage and Utility room.Outside, the low-maintenance backyard is ideal for relaxation with an interlock stone stairs and patio, durable artificial grass (2021), PVC fencing (2021) and gardens no mower required. This home combines charm and practicality, perfect for those looking for easy living in a stylish package. Roof (2015), AC (2020). (id:19720)
RE/MAX Affiliates Realty Ltd.
1111 - 2871 Richmond Road
Ottawa, Ontario
Welcome to 1111 in beautiful Marina Bay! This lovely 2-bedroom gem is in a fantastic location close to beautiful Britannia beach where you can enjoy biking and walking paths along the water. A short drive to Bayshore Mall and Lincoln Heights. Close to the 417 highway. South facing and filled with natural light. Kitchen has been updated and is conveniently open to the living/dining area. Both the primary and 2nd bedrooms are generous in size with ample closets and storage. Enjoy the hard to find ensuite laundry also with extra storage. Main bath offers a beautiful tiled walk-in shower. One underground parking space (#140 P2) is included. Very well managed and maintained building includes great amenities such as fitness center, squash courts, sauna, hot tub, library, party room, outdoor pool, and a roof top deck. Have a look. You'll be glad you did!! (id:19720)
Coldwell Banker Sarazen Realty
1101 - 90 Landry Street
Ottawa, Ontario
Fully furnished + All Inclusive. Do not miss out on the opportunity to rent a 1bed + Den / 1bath apartment in La Tiffani 2. Steps to Ottawa's Multi-Use Pathways, this unit will not disappoint. Unit features hardwood floors throughout. Large, open living room area with loads of natural light. South-facing with balcony. Kitchen features plenty of cabinetry, stainless steel appliances, island with breakfast bar. Bonus Den for your gaming/office work station. In-unit Laundry. Good-size Primary Bedroom, walk-in-closet and full bathroom. Comes with one underground parking space, and one locker. Building has plenty of amenities including gym, indoor pool, and party room. This unit is all-inclusive (Heat, Hydro, Water, Internet). Comes fully-furnished including fully equiped kitchen. Minutes to Beechwood shops, a short jaunt to the ByWard Market, uOttawa, easy access to Highway 417 via Vanier Parkway. Just move-in! (id:19720)
RE/MAX Hallmark Realty Group
A - 43 Clarendon Avenue
Ottawa, Ontario
An incredibly spacious two-storey unit on one of Wellington Village's most sought-after streets. A renovated three bedroom upper unit with private driveway, private entrance, and dedicated outdoor terrace space. The kitchen is clean and updated with stainless appliances and big enough to have an eating area. Two flex rooms off the kitchen can be your living room and dining/office/den. You will not be disappointed with the space here. Plenty of additional storage in the two-level entrance. A second separate entrance/exit at the rear and lots of light from ample windows in every room. There's also a large backyard with private exclusive use patio. Forced air heating and central A/C. In unit laundry. A perfect fit for the work from home employee. Close to Civic Hospital, Tunney's Pasture, and light rail. Live comfortably an quietly in this character residence with true outdoor living space, and all of the amenities right at your door. 93 Walk Score. 100 Bike Score. Available early September. (id:19720)
Engel & Volkers Ottawa
201 - 300 Lisgar Street
Ottawa, Ontario
SOHO FALL PROMOTION - GET 2 YEARS OF CONDO FEES PAID FOR YOU AND FURNITURE INCLUDED* Welcome to hotel inspired living in the heart of downtown. This 1 bedroom + study unit features a designer kitchen w/built in European appliances & quartzcounter tops, a wall of floor to ceiling windows, and spa inspired oversized bathroom featuring a rain shower & exotic marble. The SOHO Lisgar defines modern boutique luxury boasting exclusive amenities including a private theatre, gym, sauna, party room with full kitchen, outdoor lap pool & hot tub and outdoor patio w/BBQ. Minimum 24hrs notice required for all showings. *some conditions may apply (id:19720)
RE/MAX Hallmark Realty Group
141 Brady Road
Rideau Lakes, Ontario
Escape to Your Lakeside Paradise with over 900 Feet of Waterfront on Mosquito Lake (connected to the Rideau System)! Discover an extraordinary opportunity to own a private lakeside getaway with over 900 feet of stunning shoreline on Mosquito Lake, which connects to the majestic Big Rideau Lake and the Rideau Canal System. Ideal for a seasonal escape or multi-generational family retreat, this expansive property offers natural beauty, usable infrastructure, and endless potential. Winding woodlands lead you through peaceful maple and hemlock forests, while a scenic lookout point "the point" which provides awe-inspiring water views. Two private boat launches give you immediate access to boating, fishing, and paddling adventures across the lake, with docks already in place for your convenience.The property includes a mobile trailer, a camping trailer, various outbuildings, lake intake lines and pumps, and existing hydro service making it functional right away while offering a strong foundation for future builds. Currently zoned Rural, this property also offers potential for Commercial Tourist (a previous designation) for potential campground or possibly for mobile Residential rezoning, adding flexibility to your long-term vision. A recently widened private access road ensures convenience for bringing in materials, hosting guests, or simply enjoying the land with ease. Though serene and secluded, you're just 10 minutes from the vibrant village of Westport and within 20-45 minutes of Perth, Smiths Falls, and Brockville. Ottawa and Kingston are approximately 1.5 hours away, making this the perfect mix of escape and accessibility. Don't miss this rare chance to secure your legacy on one of Eastern Ontario's most beautiful and interconnected lake systems. (id:19720)
RE/MAX Affiliates Realty Ltd.
1014 Maitland Avenue
Ottawa, Ontario
Positioned adjacent to Highway 417, this rare standalone commercial building offers a strategic opportunity for business owners seeking property ownership in a high-exposure, central Ottawa location. Ideal for professional service firms and medical practitioners, this property provides an excellent combination of accessibility, visibility, and functionality. (id:19720)
Exp Realty
124 Des Pins Street
Russell, Ontario
Welcome to this charming split home, perfectly situated on a spacious, almost half-acre lot that offers ample outdoor space for relaxation, play, and gardening. This inviting residence features three large, sunlit bedrooms, with the primary bedroom boasting a generous walk-in closet and a stylish 2-piece ensuite, providing both comfort and convenience. The main bathroom has recently undergone a tasteful renovation, showcasing modern fixtures and a fresh, contemporary aesthetic that adds a touch of luxury to everyday living. The homes interior is thoughtfully designed with a focus on functionality and comfort, making it ideal for families, first-time homebuyers, or anyone seeking a peaceful retreat with plenty of room to grow. The expansive 2-car garage not only provides secure parking but also offers generous storage options, perfect for keeping tools, outdoor equipment, and seasonal items neatly organized. Outside, the fully fenced yard is a private oasis, ideal for children to play safely, pets to roam freely, or for hosting lively outdoor gatherings with family and friends. The large lot presents unlimited potential for gardening enthusiasts, outdoor entertaining, or even building a custom outdoor feature or patio. This home combines practical features with inviting appeal, making it a truly ideal property for those looking to enjoy a comfortable, spacious, and versatile living environment. Whether you are looking for a peaceful family haven or a private outdoor sanctuary, this property has everything you need to create lasting memories. (id:19720)
Royal LePage Performance Realty
401 - 646 Cummings Avenue
Ottawa, Ontario
For anyone looking for a condo with ample space, quality finishes, and a central location at a GREAT price,this one's for you! Ideally situated, this boutique condo is close to numerous schools, all the amenities of Beechwood and St. Laurent and easy access to transit, while also surrounded by numerous parks, green space and just a short distance to the beautiful Ottawa River trails and parkway. Living here, you can enjoy being both centrally located and still close to nature. This two bedroom, two bathroom unit is located on the top floor - no one walking above you! - with East and South exposure, meaning lots of light throughout the day. The unit offers plenty of living space, including an absolutely HUGE kitchen with stainless steel appliances, granite counter-tops, and plenty of prep space, ideal for any home chef or avid entertainer. With ensuite laundry, parking and storage included, what more could you ask for?? - Recent updates include: New stainless steel fridge 2023, two new HVAC units 2024. (id:19720)
RE/MAX Hallmark Realty Group
2539 Kearns Way
Ottawa, Ontario
Your Private Oasis Awaits: Space, Privacy, and Serenity. Welcome to 2539 Kearns Way - where luxury meets tranquility. This beautifully updated home blends comfort, style, and peace of mind in one unforgettable package. Soaring ceilings, elegant rounded corners, and a coveted walkout basement create a sense of space and flow, leading to your private hot tub and a landscaped deck affectionately known as "The Island", perfectly positioned to capture the afternoon and evening sun, this outdoor retreat is ideal for entertaining friends or simply unwinding at the end of the day. Set on a quiet cul-de-sac with no rear neighbours, you'll actually own your own parcel of treed lot classified as conservation land, so your privacy is permanently protected. Inside, the heart of the home is a brand-new custom kitchen (2025) with an oversized island - perfect for gatherings - and a luxurious 5-piece ensuite (2023) with heated floors and a towel warmer that rivals any spa. Outside, a large maintenance-free, partially covered deck (2022) easily accommodates a large dining table perfect for family dinners on warm summer nights. A new roof and gutters (2022) ensure years of worry-free living, while countless thoughtful updates mean this home is truly move-in ready. Experiences you'll love: Unwind in the lower level to the sight, sound, and smell of a real wood-burning fireplace, or enjoy the grace and efficiency of the main-level pellet stove. This home provides the reassuring peace of mind that, within minutes of a winter power outage, you can connect the included generator to essential appliances - keeping your family safe, warm, and comfortable even on the coldest, darkest nights. And don't miss the oversized 3-car garage with soaring 12'-3" ceilings - an ideal space for storage, hobbies, or car enthusiasts. At 2539 Kearns Way, every detail has been cared for so you can simply move in, relax, and enjoy. (id:19720)
Royal LePage Team Realty
10290 Redan Road
Elizabethtown-Kitley, Ontario
Welcome to 10290 Redan Road Nestled between Brockville and Smiths Falls on a beautifully private half-acre lot, this awe-inspiring, 1-of-a-kind property is a masterful blend of historic character and thoughtful modern updates. Originally built in 1893, this breathtaking limestone church has been lovingly restored and reimagined into a truly unique residence. The charm of this former church captivatesits stately limestone exterior, steeply pitched rooflines, and iconic pointed-arch windows evoke a timeless beauty rarely found in todays homes. Inside, the space opens dramatically into a stunning two-storey great room with soaring cathedral-style oak ceilings, exposed woodwork, and gleaming refinished original hardwood floors. Natural light pours through the exquisite stained glass windows, creating a warm and inspiring atmosphere throughout.The main level offers an updated kitchen (2016) with stainless steel appliances (2020), ample cabinetry, and a cozy eating area. Just off the kitchen is the conveniently located laundry, tucked into the renovated full bathroom. You'll love curling up by the pellet stove, taking in the serene views and peaceful ambiance this special home provides.Upstairs, the open-concept loft offers incredible versatility. It currently features one large bedroom with vaulted ceilings and overlooks the main living space. A second bedroom is already in place, and theres flexibility to easily create a third if desiredperfect for families, guests, or a home office.Modern comforts haven't been forgotten: a high-efficiency propane furnace and central A/C were installed in 2016, and a tankless water heater (2020) ensures you'll never run out of hot water. Whether you're searching for a tranquil weekend retreat, an inspiring artist's studio, or a unique forever home, this property is truly unlike anything else on the market.Dont miss your chance to own a piece of history with soul, character, and modern livability. Schedule your private showing today (id:19720)
RE/MAX Hallmark Realty Group
735 St Thomas Road
Russell, Ontario
Welcome to 735 St. Thomas! This beautiful 5-bedroom, 2.5-bath bungalow sits on a 1.5-acre lot, just minutes from Embrun and all amenities, offering the perfect blend of countryside charm and modern convenience. Step inside to an inviting open-concept layout filled with natural light. The main level features gleaming hardwood and ceramic flooring, a welcoming entrance with a cozy fireplace, and a spacious kitchen with stylish two-tone cabinetry and elegant granite countertops. The primary suite boasts a walk-in closet and a private ensuite for your comfort. The fully finished basement offers a large open space, ideal for entertaining family and friends. A huge heated garage provides ample room to store a mobile home, vehicles, or the potential to transform part of it into an additional entertainment area while still leaving space to park. Outside, enjoy your private backyard oasis complete with a large deck, cozy gazebo, and an outdoor cooking station with a pergola, perfect for gatherings or peaceful relaxation. ** New roof (2022) & new driveway pavement (2024)** (id:19720)
RE/MAX Absolute Realty Inc.
891 Lacroix Road
Clarence-Rockland, Ontario
Fantastic investment opportunity in the heart of Rockland! Welcome to 891 Lacroix Road, a well-maintained DUPLEX offering strong rental potential with updates throughout. The spacious main-level unit is a large 1-bedroom, 1.5-bath two-storey apartment featuring a newly renovated kitchen and bathrooms with granite countertops, luxury tile finishes, and two flexible rooms that could easily convert into two additional bedrooms. The second-floor unit is a bright, 2-bedroom, 1-bath apartment, freshly updated with a new floors, doors, washer, dryer, stove, as well as a brand-new bathroom vanity, ready for occupancy. Both units offer SEPERATE entrances, driveways, and hydro meters, making management simple and efficient. Heating is baseboard electric, and all heaters were replaced in 2024. The septic system was pumped in May 2025. A newer 14x16 detached garage adds value and storage, while newer windows throughout the property enhance comfort and efficiency. Whether you're an investor or a live-in landlord looking for passive income, this turn-key duplex offers flexibility, cash flow, and long-term potential in a growing Rockland community. (id:19720)
Exp Realty
2309 - 900 Dynes Road
Ottawa, Ontario
Welcome to unit 2309 at 900 Dynes Road! A bright and beautifully upgraded 2-bedroom, 1-bath condo on the 23rd floor offering stunning south-facing views of the Rideau River, Mooneys Bay Beach, and the city skyline. This well-maintained unit features an open-concept living and dining area with elegant laminate flooring, a spacious kitchen with ample cabinetry, and a generous 10-ft balcony accessed through large patio doors. Both bedrooms are well-sized with great views and full closets, while the bathroom offers neutral finishes and smart storage. Additional highlights include a large in-unit storage room and secure underground parking. Enjoy worry-free living with condo fees that include heat, hydro, water, parking, and access to building amenities such as an indoor pool, sauna, party room, library, bike storage, and on-site laundry. Ideally located near Carleton University, Mooneys Bay, the Rideau Canal, and public transit, this smoke-free building offers comfort, convenience, and lifestyle (id:19720)
Exp Realty
188 Whispering Winds Way
Ottawa, Ontario
Welcome Home! This beautiful 4 bedroom bungalow with NO REAR NEIGHBOURS is the house you've been searching for! Located on a quiet street, in family-friendly neighbourhood, this house is close to all shopping, parks, schools and public transit. The main floor has a fantastic layout. It features a gorgeous kitchen with a dine in eating area. Enjoy entertaining family and friends in your spacious dinning room and living space. The main floor is also home to two full bathrooms, laundry room and of course two bedrooms. Head downstairs to find an open concept basement featuring TWO more bedrooms and plenty of storage space. The front yard is completely landscaped! Maintenance free living! The back yard is absolutely stunning. You will love the view! Don't wait, schedule your private viewing of this spectacular property today! Rental application, credit check and current paystubs required. (id:19720)
RE/MAX Hallmark Pilon Group Realty
170 Flowing Creek Circle
Ottawa, Ontario
Welcome to 170 Flowing Creek Circle, a spacious detached home in the desirable Monahan Landing community, built by Mattamy Homes. This well-designed layout offers 3 bedrooms above grade and 4 bathrooms, including a fully finished basement.The open-concept main floor features hardwood flooring and an upgraded kitchen with a quartz island and ample cabinet space. Upstairs, the primary suite boasts a luxurious ensuite with dual granite vanities, a soaker tub, and a glass shower.The finished basement adds versatility with a full bathroom - perfect for a rec room, office, or guest suite. Outside, enjoy a low-maintenance exterior with interlock at the front, a large driveway, garage, and a private backyard with interlock patio.Conveniently located near parks, schools, shopping, and transit this home checks all the boxes. (id:19720)
Coldwell Banker First Ottawa Realty
2 - 2808 Dunrobin Road
Ottawa, Ontario
Prime leasing opportunity awaits you in this popular community hub. On site parking available. This property is front facing a major road to provide maximum exposure for your business. Zoned VM5 (160r) provides a vast number of business possibilities. Additional rent to be estimated. This space would be perfect for any medical business to compliment the current leases in place. (id:19720)
Royal LePage Team Realty
7 & 8 - 2808 Dunrobin Road
Ottawa, Ontario
Prime double unit leasing opportunity awaits you in this popular community hub. On site parking available. This property is front facing a major road to provide maximum exposure for your business. Zoned VM5 (160r) provides a vast number of business possibilities. Additional rent to be estimated. This end unit space would be perfect for a restaurant/pub as it includes additional outside patio area. (id:19720)
Royal LePage Team Realty
1005 - 2000 Jasmine Crescent
Ottawa, Ontario
**PLEASE NOTE, SOME PHOTOS HAVE BEEN VIRTUALLY STAGED** Step into comfort and convenience with this beautifully maintained 2-bedroom, 1-bathroom condo the perfect fit for first-time buyers, downsizers, or smart investors. Bright and inviting, the spacious layout is filled with natural light and extends to a private balcony where you can relax and unwind. With an open concept layout, this home offers you an ideal space to enjoy everyday activities! Enjoy resort-style amenities right at your doorstep: a storage locker, elevator, fully equipped exercise room, indoor pool, sauna, party/meeting room, and even a tennis court. Whether you're in the mood to stay active or take it easy, this building has it all. Ideally located in a sought-after neighborhood just steps from parks, schools, transit, and everyday essentials, this move-in-ready gem combines peace and practicality. Don't wait this opportunity wont last long! (id:19720)
Exit Realty Matrix
502 - 111 Champagne Avenue
Ottawa, Ontario
SoHo FALL PROMOTION - GET 2 YEARS OF CONDO FEES PAID FOR YOU* Welcome to 502 in SoHo Champagne. This 1 Bed + Den/1 Bath unit has floor to ceiling windows, hardwood floors throughout and a gorgeous moderndesign. The open concept living area makes entertaining a breeze, with plenty of counter space and storage in the kitchen and accompanying island, andeasy access to the spacious west facing balcony. The bedroom is connected by a sliding privacy door, allowing a fully open-concept living space or a privateretreat in the evenings. The spa-inspired bathroom features a rainfall shower with glass doors. Working from home, the Den can easily be used as a homeoffice. Amenities include a terrace and patio with a barbecue and hot tub, Dalton Brown gym, movie theatre, party room w/full kitchen and lounge area,meeting room and 3 elevators. Located 150 meters from a future LRT station in Little Italy, residents can enjoy dining and fun on the busy streets, orescape to Dows Lake for time on the water or walks in the gorgeous surrounding parks. Minimum 24hrs notice required for all showings. *some conditons may apply (id:19720)
RE/MAX Hallmark Realty Group
3204 - 2370 Tenth Line Road
Ottawa, Ontario
LIMITED TIME ONLY - NO CONDO FEES FOR TWO YEARS!! Experience modern living at its finest with The Begin model by Mattamy Homes. This brand new 539 sqft apartment features a spacious 1 bed plus den layout. The kitchen boasts stunning quartz countertops and a stylish backsplash, creating a sleek and functional cooking space. Enjoy the elegance of luxury vinyl planks that flow seamlessly throughout the home complemented by smooth 9' ceilings that enhance the open feel. Step out onto your private balcony off the living room, perfect for relaxing and enjoying the view. Nestled in a prime location this apartment offers easy access to the great outdoors with nearby Henri-Rocque Park, Vista Park and the Orleans Hydro Corridor trail. For sports enthusiasts, the Ray Friel Recreation Complex and Francois Dupuis Recreation Centre are just a short drive away. Walk to shopping and restaurants. Convenience is at your doorstep with planned neighbourhood retail spaces on the main floor and easy access to transit. (id:19720)
Exp Realty
2105 - 3600 Brian Coburn Boulevard
Ottawa, Ontario
NO CONDO FEES FOR 3 YEARS! Incredible opportunity to watch your business grow or invest in a brand new 618sqft office/retail space in a well established community. Ground level spaces available in a 3 storey condo building. Welcome to Locale - Mattamy's newest community in the heart of Orleans. Right on the Brian Coburn corridor and with over 4,000 residential dwellings in the surrounding community and at the doorstep of 216 residential units, the location can't be beat. Permitted uses include animal hospital, artist studio, convenience store, day care, retail food store, recreational and athletic facility, and medical facility, just to name a few. Ceilings as high as 11' 5", this space is the perfect canvas to suit your business's needs. Suburban life reimagined. Occupancy as early as December 2025. This space is to be built - photos are of a similar model to showcase builder finishes. Condo Fee's $330/Monthly. (id:19720)
Exp Realty
2105 - 3600 Brian Coburn Boulevard
Ottawa, Ontario
NO CONDO FEES FOR 3 YEARS! Incredible opportunity to watch your business grow or invest in a brand new 618sqft office/retail space in a well established community. Ground level spaces available in a 3 storey condo building. Welcome to Locale - Mattamy's newest community in the heart of Orleans. Right on the Brian Coburn corridor and with over 4,000 residential dwellings in the surrounding community and at the doorstep of 216 residential units, the location can't be beat. Permitted uses include animal hospital, artist studio, convenience store, day care, retail food store, recreational and athletic facility, and medical facility, just to name a few. Ceilings as high as 11' 5", this space is the perfect canvas to suit your business's needs. Suburban life reimagined. Occupancy as early as December 2025. This space is to be built - photos are of a similar model to showcase builder finishes. Condo Fee's $330/Monthly. (id:19720)
Exp Realty
7 Berton Place
Ottawa, Ontario
Rarely offered 4 bedroom 4 bath End-Unit Townhouse in the sought after area of Kanata. This private, spacious, and fully fenced End-Unit offers 3 car parking and has been extensively upgraded from 2022 to present. Notable improvements include a newer furnace, kitchen, bathrooms, appliances, flooring, lighting, interlock, and so much more. This property is large & beautifully landscaped with newer interlock, concrete pad, mature apple & pear trees and garden shed. The walk-in level features a versatile ground floor bedroom/office with full bathroom and living area - ideal for extended family or guests. The Stylish main floor features a newer kitchen with breakfast nook, laundry/2 pc bathroom, a dining area and comfortable living room with cozy fireplace. You can walk out to the lovely upper covered deck! Upstairs, you'll find 3 more bedrooms, main bathroom and primary bedroom suite with a walk-in closet and modern ensuite. Enjoy this fantastic location. Near OC Transpo bus stop, parks, paths, schools, shops, restaurants and more. OPEN HOUSE SUN 17th 2-4pm (id:19720)
Innovation Realty Ltd.




