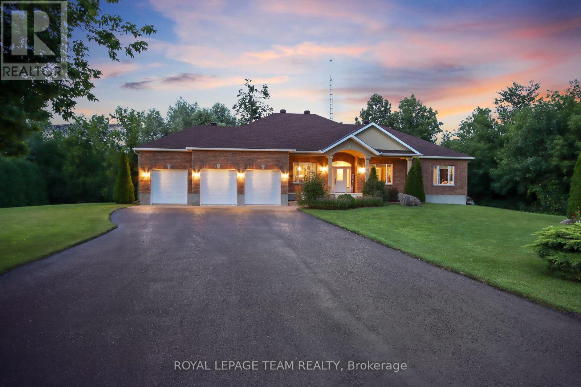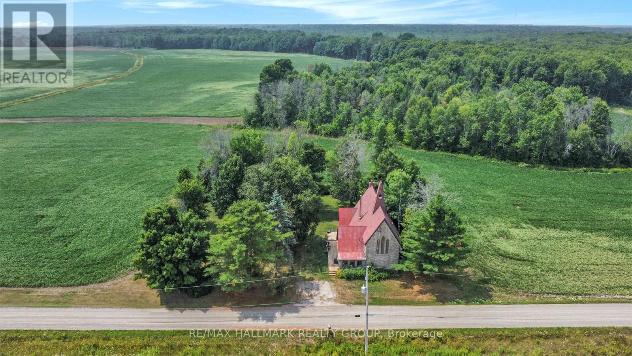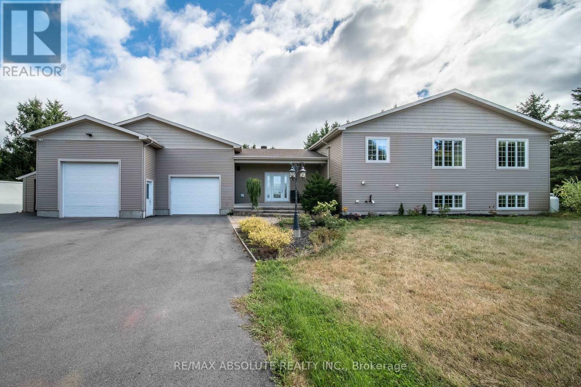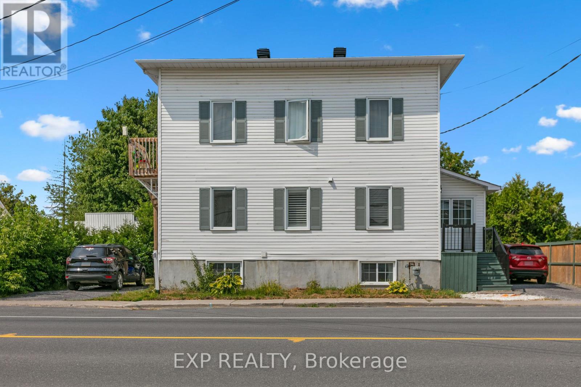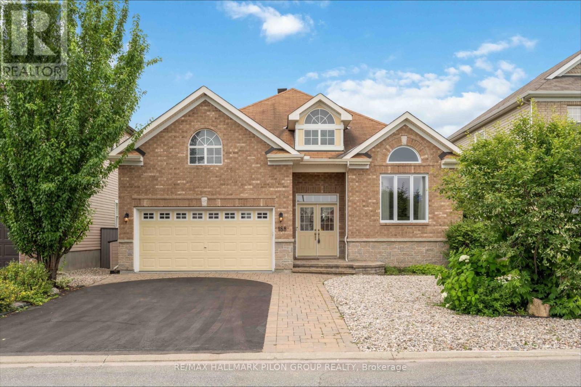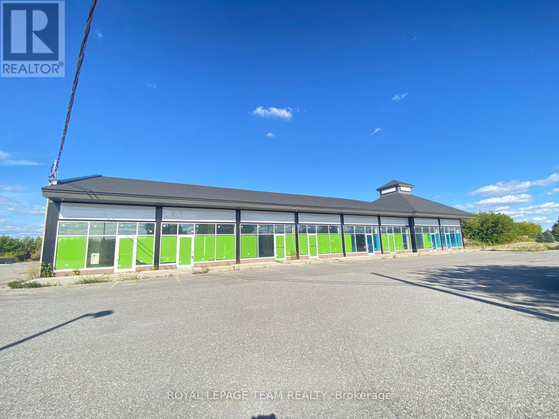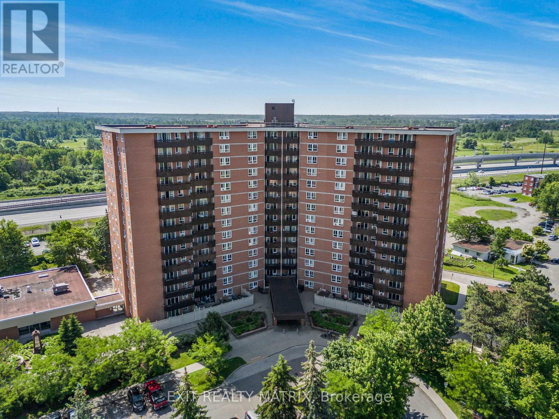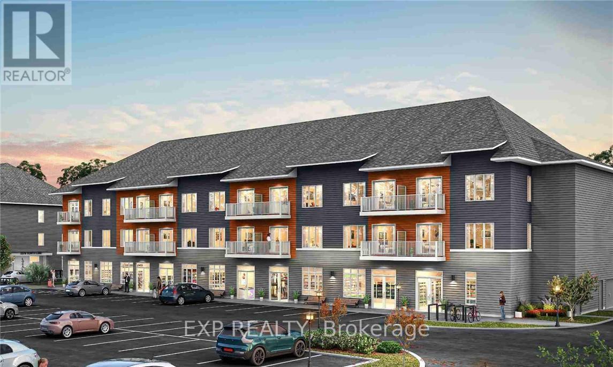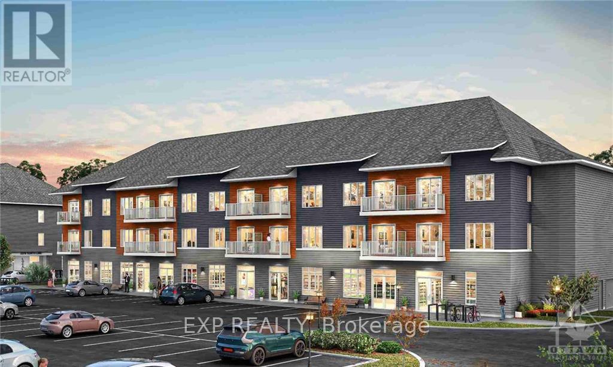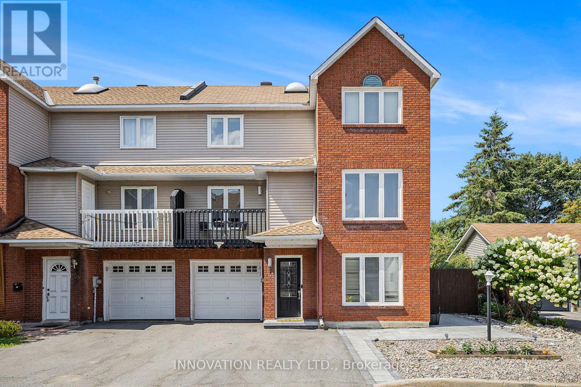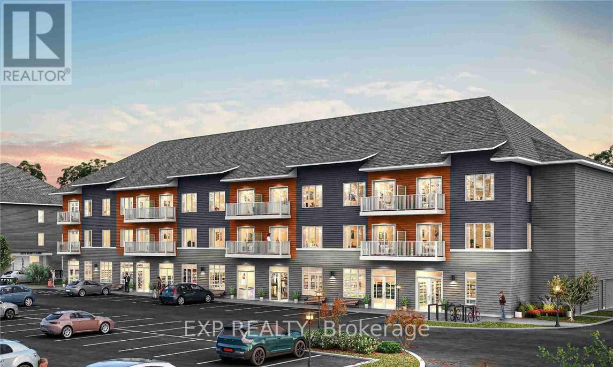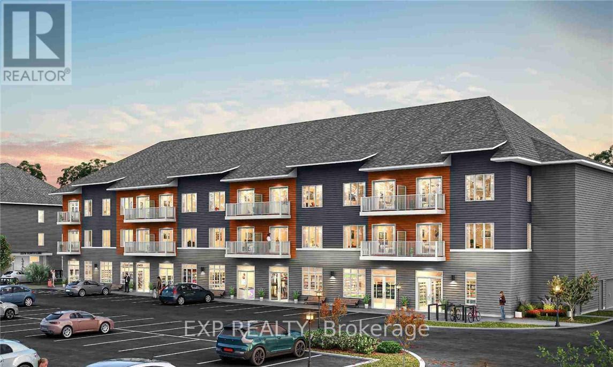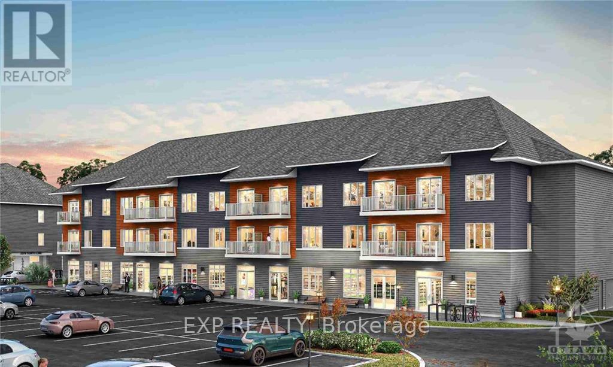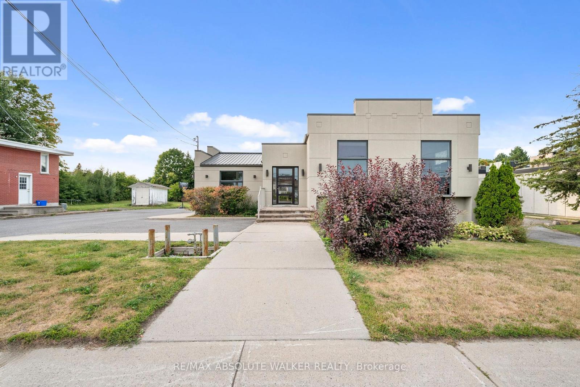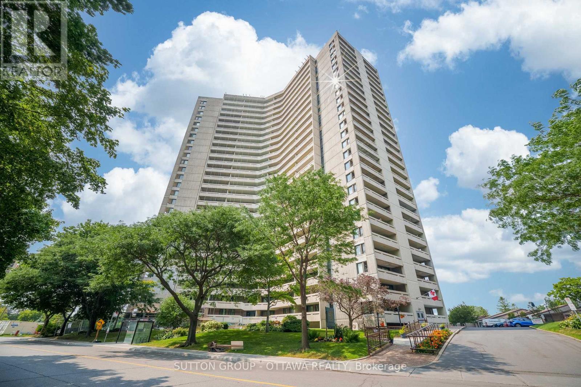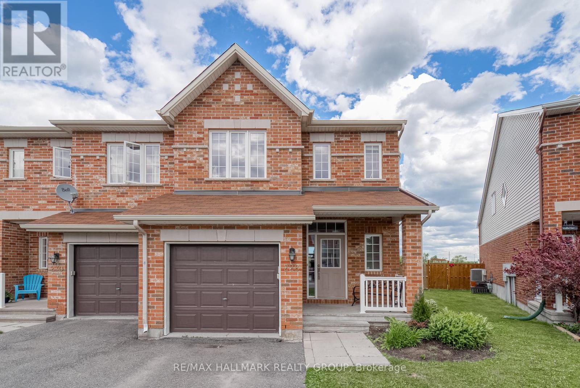Ottawa Listings
2539 Kearns Way
Ottawa, Ontario
Your Private Oasis Awaits: Space, Privacy, and Serenity. Welcome to 2539 Kearns Way - where luxury meets tranquility. This beautifully updated home blends comfort, style, and peace of mind in one unforgettable package. Soaring ceilings, elegant rounded corners, and a coveted walkout basement create a sense of space and flow, leading to your private hot tub and a landscaped deck affectionately known as "The Island", perfectly positioned to capture the afternoon and evening sun, this outdoor retreat is ideal for entertaining friends or simply unwinding at the end of the day. Set on a quiet cul-de-sac with no rear neighbours, you'll actually own your own parcel of treed lot classified as conservation land, so your privacy is permanently protected. Inside, the heart of the home is a brand-new custom kitchen (2025) with an oversized island - perfect for gatherings - and a luxurious 5-piece ensuite (2023) with heated floors and a towel warmer that rivals any spa. Outside, a large maintenance-free, partially covered deck (2022) easily accommodates a large dining table perfect for family dinners on warm summer nights. A new roof and gutters (2022) ensure years of worry-free living, while countless thoughtful updates mean this home is truly move-in ready. Experiences you'll love: Unwind in the lower level to the sight, sound, and smell of a real wood-burning fireplace, or enjoy the grace and efficiency of the main-level pellet stove. This home provides the reassuring peace of mind that, within minutes of a winter power outage, you can connect the included generator to essential appliances - keeping your family safe, warm, and comfortable even on the coldest, darkest nights. And don't miss the oversized 3-car garage with soaring 12'-3" ceilings - an ideal space for storage, hobbies, or car enthusiasts. At 2539 Kearns Way, every detail has been cared for so you can simply move in, relax, and enjoy. (id:19720)
Royal LePage Team Realty
10290 Redan Road
Elizabethtown-Kitley, Ontario
Welcome to 10290 Redan Road Nestled between Brockville and Smiths Falls on a beautifully private half-acre lot, this awe-inspiring, 1-of-a-kind property is a masterful blend of historic character and thoughtful modern updates. Originally built in 1893, this breathtaking limestone church has been lovingly restored and reimagined into a truly unique residence. The charm of this former church captivatesits stately limestone exterior, steeply pitched rooflines, and iconic pointed-arch windows evoke a timeless beauty rarely found in todays homes. Inside, the space opens dramatically into a stunning two-storey great room with soaring cathedral-style oak ceilings, exposed woodwork, and gleaming refinished original hardwood floors. Natural light pours through the exquisite stained glass windows, creating a warm and inspiring atmosphere throughout.The main level offers an updated kitchen (2016) with stainless steel appliances (2020), ample cabinetry, and a cozy eating area. Just off the kitchen is the conveniently located laundry, tucked into the renovated full bathroom. You'll love curling up by the pellet stove, taking in the serene views and peaceful ambiance this special home provides.Upstairs, the open-concept loft offers incredible versatility. It currently features one large bedroom with vaulted ceilings and overlooks the main living space. A second bedroom is already in place, and theres flexibility to easily create a third if desiredperfect for families, guests, or a home office.Modern comforts haven't been forgotten: a high-efficiency propane furnace and central A/C were installed in 2016, and a tankless water heater (2020) ensures you'll never run out of hot water. Whether you're searching for a tranquil weekend retreat, an inspiring artist's studio, or a unique forever home, this property is truly unlike anything else on the market.Dont miss your chance to own a piece of history with soul, character, and modern livability. Schedule your private showing today (id:19720)
RE/MAX Hallmark Realty Group
735 St Thomas Road
Russell, Ontario
Welcome to 735 St. Thomas! This beautiful 5-bedroom, 2.5-bath bungalow sits on a 1.5-acre lot, just minutes from Embrun and all amenities, offering the perfect blend of countryside charm and modern convenience. Step inside to an inviting open-concept layout filled with natural light. The main level features gleaming hardwood and ceramic flooring, a welcoming entrance with a cozy fireplace, and a spacious kitchen with stylish two-tone cabinetry and elegant granite countertops. The primary suite boasts a walk-in closet and a private ensuite for your comfort. The fully finished basement offers a large open space, ideal for entertaining family and friends. A huge heated garage provides ample room to store a mobile home, vehicles, or the potential to transform part of it into an additional entertainment area while still leaving space to park. Outside, enjoy your private backyard oasis complete with a large deck, cozy gazebo, and an outdoor cooking station with a pergola, perfect for gatherings or peaceful relaxation. ** New roof (2022) & new driveway pavement (2024)** (id:19720)
RE/MAX Absolute Realty Inc.
891 Lacroix Road
Clarence-Rockland, Ontario
Fantastic investment opportunity in the heart of Rockland! Welcome to 891 Lacroix Road, a well-maintained DUPLEX offering strong rental potential with updates throughout. The spacious main-level unit is a large 1-bedroom, 1.5-bath two-storey apartment featuring a newly renovated kitchen and bathrooms with granite countertops, luxury tile finishes, and two flexible rooms that could easily convert into two additional bedrooms. The second-floor unit is a bright, 2-bedroom, 1-bath apartment, freshly updated with a new floors, doors, washer, dryer, stove, as well as a brand-new bathroom vanity, ready for occupancy. Both units offer SEPERATE entrances, driveways, and hydro meters, making management simple and efficient. Heating is baseboard electric, and all heaters were replaced in 2024. The septic system was pumped in May 2025. A newer 14x16 detached garage adds value and storage, while newer windows throughout the property enhance comfort and efficiency. Whether you're an investor or a live-in landlord looking for passive income, this turn-key duplex offers flexibility, cash flow, and long-term potential in a growing Rockland community. (id:19720)
Exp Realty
2309 - 900 Dynes Road
Ottawa, Ontario
Welcome to unit 2309 at 900 Dynes Road! A bright and beautifully upgraded 2-bedroom, 1-bath condo on the 23rd floor offering stunning south-facing views of the Rideau River, Mooneys Bay Beach, and the city skyline. This well-maintained unit features an open-concept living and dining area with elegant laminate flooring, a spacious kitchen with ample cabinetry, and a generous 10-ft balcony accessed through large patio doors. Both bedrooms are well-sized with great views and full closets, while the bathroom offers neutral finishes and smart storage. Additional highlights include a large in-unit storage room and secure underground parking. Enjoy worry-free living with condo fees that include heat, hydro, water, parking, and access to building amenities such as an indoor pool, sauna, party room, library, bike storage, and on-site laundry. Ideally located near Carleton University, Mooneys Bay, the Rideau Canal, and public transit, this smoke-free building offers comfort, convenience, and lifestyle (id:19720)
Exp Realty
188 Whispering Winds Way
Ottawa, Ontario
Welcome Home! This beautiful 4 bedroom bungalow with NO REAR NEIGHBOURS is the house you've been searching for! Located on a quiet street, in family-friendly neighbourhood, this house is close to all shopping, parks, schools and public transit. The main floor has a fantastic layout. It features a gorgeous kitchen with a dine in eating area. Enjoy entertaining family and friends in your spacious dinning room and living space. The main floor is also home to two full bathrooms, laundry room and of course two bedrooms. Head downstairs to find an open concept basement featuring TWO more bedrooms and plenty of storage space. The front yard is completely landscaped! Maintenance free living! The back yard is absolutely stunning. You will love the view! Don't wait, schedule your private viewing of this spectacular property today! Rental application, credit check and current paystubs required. (id:19720)
RE/MAX Hallmark Pilon Group Realty
170 Flowing Creek Circle
Ottawa, Ontario
Welcome to 170 Flowing Creek Circle, a spacious detached home in the desirable Monahan Landing community, built by Mattamy Homes. This well-designed layout offers 3 bedrooms above grade and 4 bathrooms, including a fully finished basement.The open-concept main floor features hardwood flooring and an upgraded kitchen with a quartz island and ample cabinet space. Upstairs, the primary suite boasts a luxurious ensuite with dual granite vanities, a soaker tub, and a glass shower.The finished basement adds versatility with a full bathroom - perfect for a rec room, office, or guest suite. Outside, enjoy a low-maintenance exterior with interlock at the front, a large driveway, garage, and a private backyard with interlock patio.Conveniently located near parks, schools, shopping, and transit this home checks all the boxes. (id:19720)
Coldwell Banker First Ottawa Realty
2 - 2808 Dunrobin Road
Ottawa, Ontario
Prime leasing opportunity awaits you in this popular community hub. On site parking available. This property is front facing a major road to provide maximum exposure for your business. Zoned VM5 (160r) provides a vast number of business possibilities. Additional rent to be estimated. This space would be perfect for any medical business to compliment the current leases in place. (id:19720)
Royal LePage Team Realty
7 & 8 - 2808 Dunrobin Road
Ottawa, Ontario
Prime double unit leasing opportunity awaits you in this popular community hub. On site parking available. This property is front facing a major road to provide maximum exposure for your business. Zoned VM5 (160r) provides a vast number of business possibilities. Additional rent to be estimated. This end unit space would be perfect for a restaurant/pub as it includes additional outside patio area. (id:19720)
Royal LePage Team Realty
1005 - 2000 Jasmine Crescent
Ottawa, Ontario
**PLEASE NOTE, SOME PHOTOS HAVE BEEN VIRTUALLY STAGED** Step into comfort and convenience with this beautifully maintained 2-bedroom, 1-bathroom condo the perfect fit for first-time buyers, downsizers, or smart investors. Bright and inviting, the spacious layout is filled with natural light and extends to a private balcony where you can relax and unwind. With an open concept layout, this home offers you an ideal space to enjoy everyday activities! Enjoy resort-style amenities right at your doorstep: a storage locker, elevator, fully equipped exercise room, indoor pool, sauna, party/meeting room, and even a tennis court. Whether you're in the mood to stay active or take it easy, this building has it all. Ideally located in a sought-after neighborhood just steps from parks, schools, transit, and everyday essentials, this move-in-ready gem combines peace and practicality. Don't wait this opportunity wont last long! (id:19720)
Exit Realty Matrix
502 - 111 Champagne Avenue
Ottawa, Ontario
SoHo FALL PROMOTION - GET 2 YEARS OF CONDO FEES PAID FOR YOU* Welcome to 502 in SoHo Champagne. This 1 Bed + Den/1 Bath unit has floor to ceiling windows, hardwood floors throughout and a gorgeous moderndesign. The open concept living area makes entertaining a breeze, with plenty of counter space and storage in the kitchen and accompanying island, andeasy access to the spacious west facing balcony. The bedroom is connected by a sliding privacy door, allowing a fully open-concept living space or a privateretreat in the evenings. The spa-inspired bathroom features a rainfall shower with glass doors. Working from home, the Den can easily be used as a homeoffice. Amenities include a terrace and patio with a barbecue and hot tub, Dalton Brown gym, movie theatre, party room w/full kitchen and lounge area,meeting room and 3 elevators. Located 150 meters from a future LRT station in Little Italy, residents can enjoy dining and fun on the busy streets, orescape to Dows Lake for time on the water or walks in the gorgeous surrounding parks. Minimum 24hrs notice required for all showings. *some conditons may apply (id:19720)
RE/MAX Hallmark Realty Group
3204 - 2370 Tenth Line Road
Ottawa, Ontario
LIMITED TIME ONLY - NO CONDO FEES FOR TWO YEARS!! Experience modern living at its finest with The Begin model by Mattamy Homes. This brand new 539 sqft apartment features a spacious 1 bed plus den layout. The kitchen boasts stunning quartz countertops and a stylish backsplash, creating a sleek and functional cooking space. Enjoy the elegance of luxury vinyl planks that flow seamlessly throughout the home complemented by smooth 9' ceilings that enhance the open feel. Step out onto your private balcony off the living room, perfect for relaxing and enjoying the view. Nestled in a prime location this apartment offers easy access to the great outdoors with nearby Henri-Rocque Park, Vista Park and the Orleans Hydro Corridor trail. For sports enthusiasts, the Ray Friel Recreation Complex and Francois Dupuis Recreation Centre are just a short drive away. Walk to shopping and restaurants. Convenience is at your doorstep with planned neighbourhood retail spaces on the main floor and easy access to transit. (id:19720)
Exp Realty
2105 - 3600 Brian Coburn Boulevard
Ottawa, Ontario
NO CONDO FEES FOR 3 YEARS! Incredible opportunity to watch your business grow or invest in a brand new 618sqft office/retail space in a well established community. Ground level spaces available in a 3 storey condo building. Welcome to Locale - Mattamy's newest community in the heart of Orleans. Right on the Brian Coburn corridor and with over 4,000 residential dwellings in the surrounding community and at the doorstep of 216 residential units, the location can't be beat. Permitted uses include animal hospital, artist studio, convenience store, day care, retail food store, recreational and athletic facility, and medical facility, just to name a few. Ceilings as high as 11' 5", this space is the perfect canvas to suit your business's needs. Suburban life reimagined. Occupancy as early as December 2025. This space is to be built - photos are of a similar model to showcase builder finishes. Condo Fee's $330/Monthly. (id:19720)
Exp Realty
2105 - 3600 Brian Coburn Boulevard
Ottawa, Ontario
NO CONDO FEES FOR 3 YEARS! Incredible opportunity to watch your business grow or invest in a brand new 618sqft office/retail space in a well established community. Ground level spaces available in a 3 storey condo building. Welcome to Locale - Mattamy's newest community in the heart of Orleans. Right on the Brian Coburn corridor and with over 4,000 residential dwellings in the surrounding community and at the doorstep of 216 residential units, the location can't be beat. Permitted uses include animal hospital, artist studio, convenience store, day care, retail food store, recreational and athletic facility, and medical facility, just to name a few. Ceilings as high as 11' 5", this space is the perfect canvas to suit your business's needs. Suburban life reimagined. Occupancy as early as December 2025. This space is to be built - photos are of a similar model to showcase builder finishes. Condo Fee's $330/Monthly. (id:19720)
Exp Realty
7 Berton Place
Ottawa, Ontario
Rarely offered 4 bedroom 4 bath End-Unit Townhouse in the sought after area of Kanata. This private, spacious, and fully fenced End-Unit offers 3 car parking and has been extensively upgraded from 2022 to present. Notable improvements include a newer furnace, kitchen, bathrooms, appliances, flooring, lighting, interlock, and so much more. This property is large & beautifully landscaped with newer interlock, concrete pad, mature apple & pear trees and garden shed. The walk-in level features a versatile ground floor bedroom/office with full bathroom and living area - ideal for extended family or guests. The Stylish main floor features a newer kitchen with breakfast nook, laundry/2 pc bathroom, a dining area and comfortable living room with cozy fireplace. You can walk out to the lovely upper covered deck! Upstairs, you'll find 3 more bedrooms, main bathroom and primary bedroom suite with a walk-in closet and modern ensuite. Enjoy this fantastic location. Near OC Transpo bus stop, parks, paths, schools, shops, restaurants and more. OPEN HOUSE SUN 17th 2-4pm (id:19720)
Innovation Realty Ltd.
2109 - 3600 Brian Coburn Boulevard
Ottawa, Ontario
NO CONDO FEES FOR 3 YEARS! Incredible opportunity to watch your business grow or invest in a brand new 702sqft office/retail space in a well established community. Ground level spaces available in a 3 storey condo building. Welcome to Locale - Mattamy's newest community in the heart of Orleans. Right on the Brian Coburn corridor and with over 4,000 residential dwellings in the surrounding community and at the doorstep of 216 residential units, the location can't be beat. Permitted uses include animal hospital, artist studio, convenience store, day care, retail food store, recreational and athletic facility, and medical facility, just to name a few. Ceilings as high as 11' 5", this space is the perfect canvas to suit your business's needs. Suburban life reimagined. Occupancy as early as September 2025. This space is to be built - photos are of a similar model to showcase builder finishes. Condo Fee's $330/Monthly. (id:19720)
Exp Realty
2109 - 3600 Brian Coburn Boulevard
Ottawa, Ontario
NO CONDO FEES FOR 3 YEARS! Incredible opportunity to watch your business grow or invest in a brand new 702sqft office/retail space in a well established community. Ground level spaces available in a 3 storey condo building. Welcome to Locale - Mattamy's newest community in the heart of Orleans. Right on the Brian Coburn corridor and with over 4,000 residential dwellings in the surrounding community and at the doorstep of 216 residential units, the location can't be beat. Permitted uses include animal hospital, artist studio, convenience store, day care, retail food store, recreational and athletic facility, and medical facility, just to name a few. Ceilings as high as 11' 5", this space is the perfect canvas to suit your business's needs. Suburban life reimagined. Occupancy as early as September 2025. This space is to be built - photos are of a similar model to showcase builder finishes. Condo Fee's $330/Monthly. (id:19720)
Exp Realty
3213 - 2370 Tenth Line Road
Ottawa, Ontario
LIMITED TIME ONLY - NO CONDO FEES FOR TWO YEARS! Experience modern living at its finest with The Journey model by Mattamy Homes. This brand new 720 sqft condo features a spacious 2 bed/1 bath layout. The kitchen boasts stunning quartz countertops and a stylish backsplash, creating a sleek and functional cooking space. Enjoy the elegance of luxury vinyl planks that flow seamlessly throughout the home complemented by smooth 9' ceilings that enhance the open feel. Step out onto your private balcony off the living room, perfect for relaxing and enjoying the view. Nestled in a prime location this apartment offers easy access to the great outdoors with nearby Henri-Rocque Park, Vista Park and the Orleans Hydro Corridor trail. For sports enthusiasts, the Ray Friel Recreation Complex and Francois Dupuis Recreation Centre are just a short drive away. Walk to shopping and restaurants. Convenience is at your doorstep with planned neighbourhood retail spaces on the main floor and easy access to transit. (id:19720)
Exp Realty
3205 - 2370 Tenth Line Road
Ottawa, Ontario
LIMITED TIME ONLY - NO CONDO FEES FOR TWO YEARS!! Experience modern living at its finest with The Arise model by Mattamy Homes. This brand new 626 sqft condo features a spacious 1bed + den/1 bath layout. FIVE appliances included! The kitchen boasts stunning quartz countertops and a stylish backsplash, creating a sleek and functional cooking space. Enjoy the elegance of luxury vinyl plank flooring that flow seamlessly throughout the home complemented by smooth 9' ceilings that enhance the open feel. Step out onto your private balcony off the living room, perfect for relaxing and enjoying the view. Nestled in a prime location this apartment offers easy access to the great outdoors with nearby Henri-Rocque Park, Vista Park and the Orleans Hydro Corridor trail. For sports enthusiasts, the Ray Friel Recreation Complex and Francois Dupuis Recreation Centre are just a short drive away. Walk to shopping and restaurants. Convenience is at your doorstep with planned neighbourhood retail spaces on the main floor and easy access to transit. (id:19720)
Exp Realty
3591 Innes Road
Ottawa, Ontario
Prime Office Building in the Heart of Orléans! Take your business to the next level with this rarely offered office building, ideally located along the high-traffic corridor of Innes Road in the vibrant heart of Orléans. Offering exceptional street front presence and excellent visibility, this modern commercial space is perfectly suited for a wide range of professional business types. This contemporary, well-maintained building features expansive windows that flood the space with natural light, a welcoming common waiting area, and a shared kitchen designed with convenience in mind. With public transit right at your doorstep, on-site parking, and quick access to HWY 417, this location offers seamless connectivity for both clients and staff alike. Whether you're expanding, relocating, or launching a new venture, this turnkey office space provides a professional environment and high-visibility exposure. (id:19720)
RE/MAX Absolute Walker Realty
1404 Caroline Court
Cornwall, Ontario
***This house is under construction*** This stunning two-storey home features an open concept layout, perfect for modern living and entertaining. The main floor boasts gleaming hardwood flooring throughout, creating a seamless flow between spaces. The kitchen includes a center island with eating bar, complete with elegant quartz countertops that complement the clean, contemporary design. Upstairs, you'll find three great size bedrooms, including a primary bedroom with a private ensuite. The ensuite features a glass shower with sleek tilework. The upper floor also includes convenient laundry facilities, offering ease and functionality for busy households. With 2.5 bathrooms in total, this home is designed for both comfort and style, combining practicality with modern elegance. Landscaping includes paved driveway, sodded front yard and seeded rear yard. Contact your realtor today for more information. (id:19720)
Exit Realty Matrix
316 - 1485 Baseline Road
Ottawa, Ontario
Excellent rental opportunity in Copeland Park at the desirable Manor House. This spacious two-bedroom, one-bathroom unit offers a lovely kitchen with lots of cupboard space and a combined living and dining area, perfect for entertaining. You can enjoy your morning coffee on the south-facing balcony, which provides a bright and welcoming atmosphere. The unit also includes the convenience of inside heated parking and a large storage locker. The Manor House is ideally located near schools, shopping, and public transit. Residents also have access to a variety of amenities, including indoor and outdoor pools, a party room, a billiards room, a workshop, and an exercise room. (id:19720)
Royal LePage Team Realty
711 - 1171 Ambleside Drive
Ottawa, Ontario
WELCOME to the LARGEST TWO-BEDROOM condo in the building, bright, airy, and full of charm! You'll LOVE the TWO BALCONIES, the SPACIOUS LIVING ROOM, SEPARATE DINING AREA, FULL BATH, and HUGE IN-UNIT STORAGE ROOM. From your living room, take in UNOBSTRUCTED VIEWS of the BEAUTIFUL OTTAWA RIVER, like a ROTATING GALLERY that changes with the seasons: VIBRANT GREEN in summer, FIERY RED MAPLES in fall, and a SERENE WHITE WONDERLAND in winter. PRACTICAL COMFORTS abound with a HEATED UNDERGROUND PARKING SPOT and INSTALLED EV CHARGER, plus an UNBEATABLE LOCATION, just STEPS to OTTAWA RIVER TRAILS, SHOPPING, and the LRT. The buildings RESORT-STYLE AMENITIES make every day feel like vacation: INDOOR SWIMMING POOL with OUTDOOR PATIO, TWO SAUNAS, GYM, SQUASH COURT, BILLIARD ROOM, WORKSHOP, BOAT STORAGE, BIKE ROOM, PARTY ROOM, THREE GUEST SUITES, a LIBRARY, and ELECTRONIC SECURITY SYSTEM for peace of mind. This RARE OFFERING combines the BEST WATER VIEWS, UNMATCHED AMENITIES, and a SPACIOUS LAYOUT perfect for COMFORTABLE LIVING year-round! (id:19720)
Sutton Group - Ottawa Realty
228 Eye Bright Crescent
Ottawa, Ontario
Welcome to 228 Eye Bright Crescent, a spacious end-unit townhome ideally located in sought-after Riverside South. Situated on an oversized pie-shaped lot, this 1,892 sq ft home offers both comfort and functionality. Step through the welcoming covered front entrance into a bright main floor featuring hardwood and ceramic tile throughout. The large living and dining rooms provide plenty of space for entertaining, while the galley-style kitchen boasts granite countertops, a ceramic tile backsplash, shaker-style cabinetry, a gas stove, and a generous eating area. Upstairs, you'll find a spacious primary suite with a walk-in closet and a 4-piece ensuite, along with three additional well-sized bedrooms and a full bath. The versatile fourth bedroom makes a perfect home office or guest room. The finished lower level features a cozy rec room with a gas fireplace - ideal for movie nights or relaxing with the family, as well as additional storage space under the stairs. Enjoy the outdoors in your private, east-facing fenced backyard, complete with a large two-tiered deck - perfect for morning coffee or evening BBQs. A fantastic opportunity in a family-friendly neighbourhood close to schools, parks, and amenities! 24 hours irrevocable (id:19720)
RE/MAX Hallmark Realty Group


