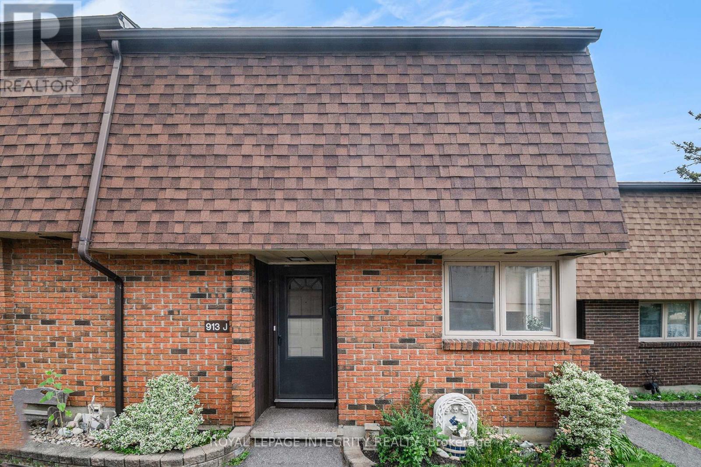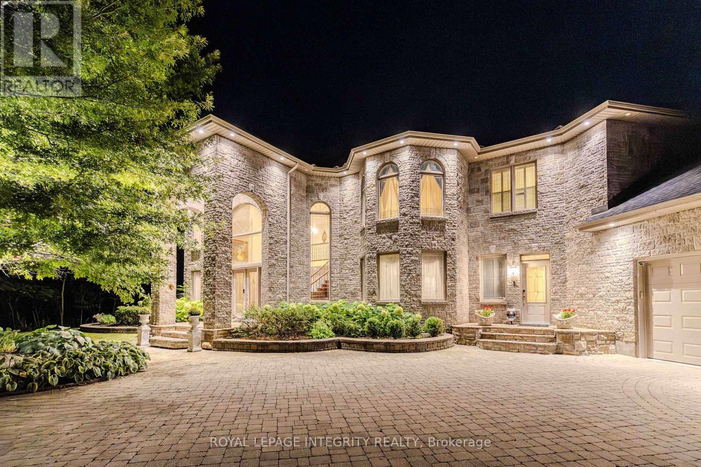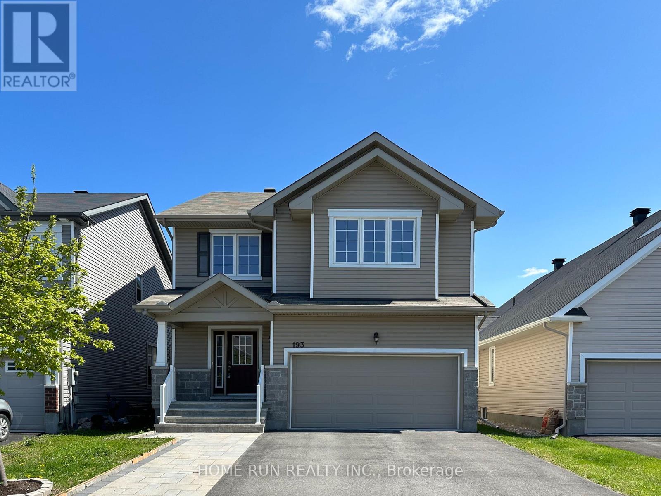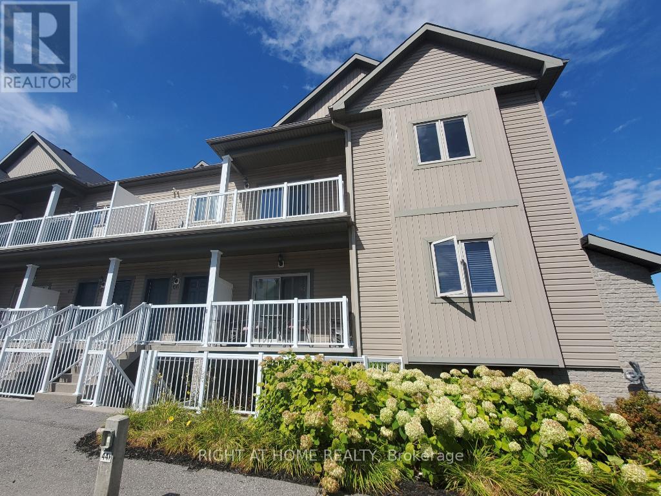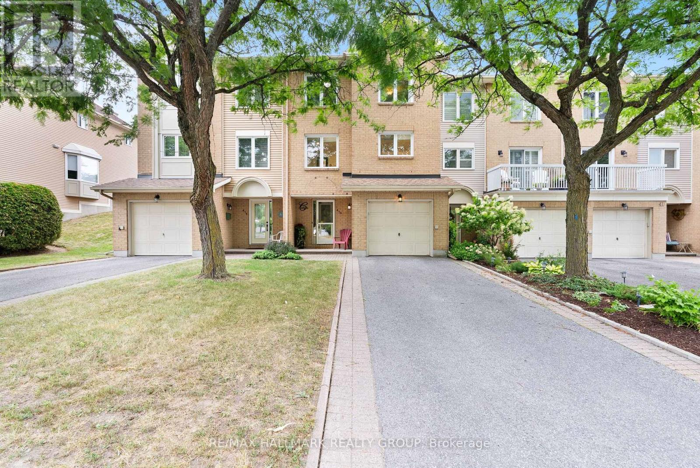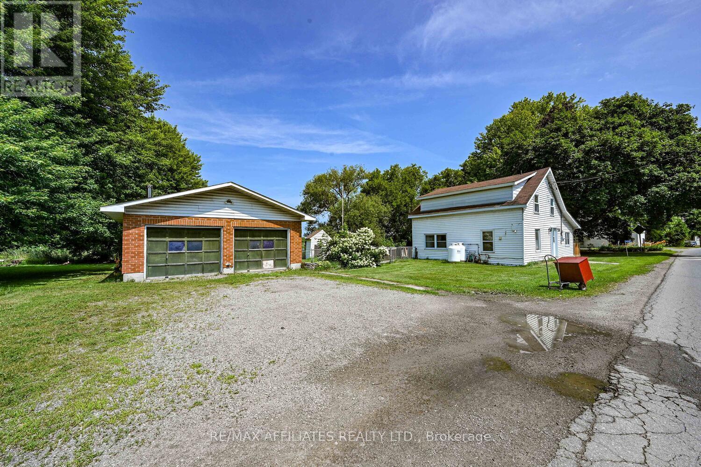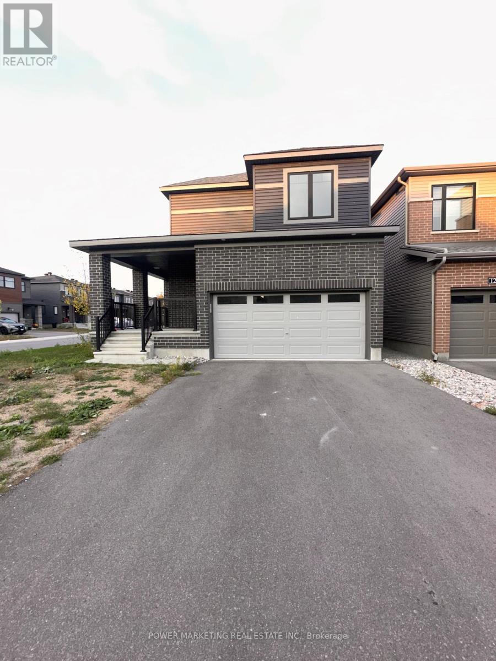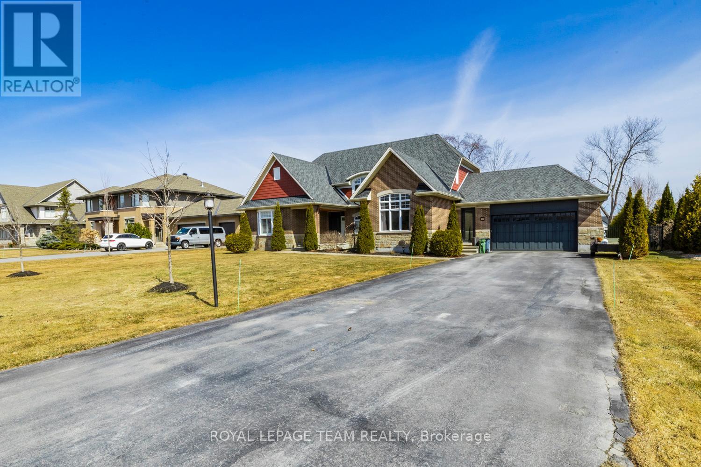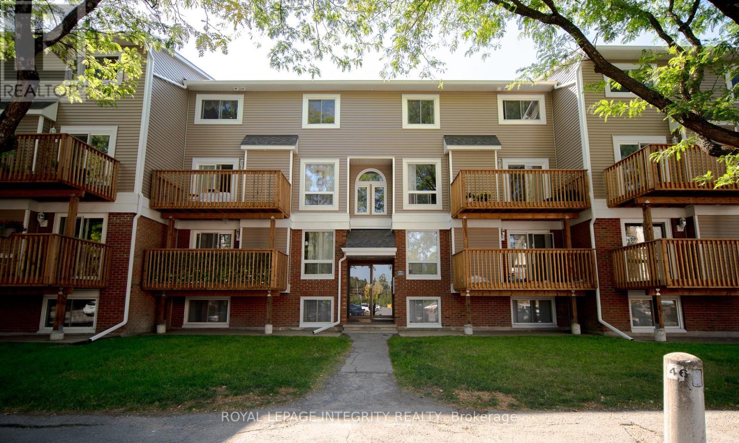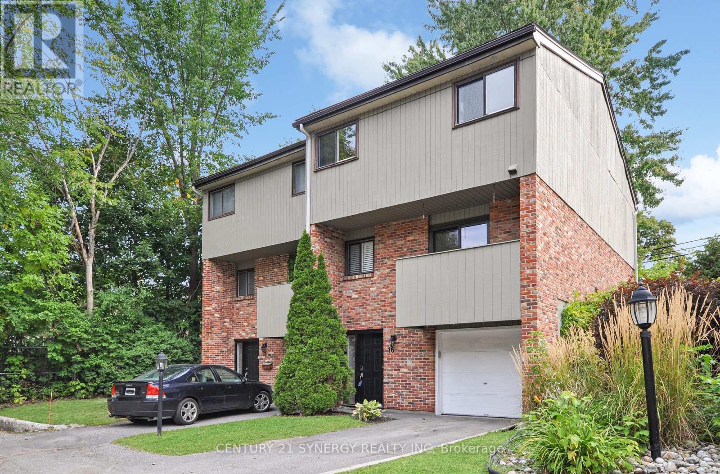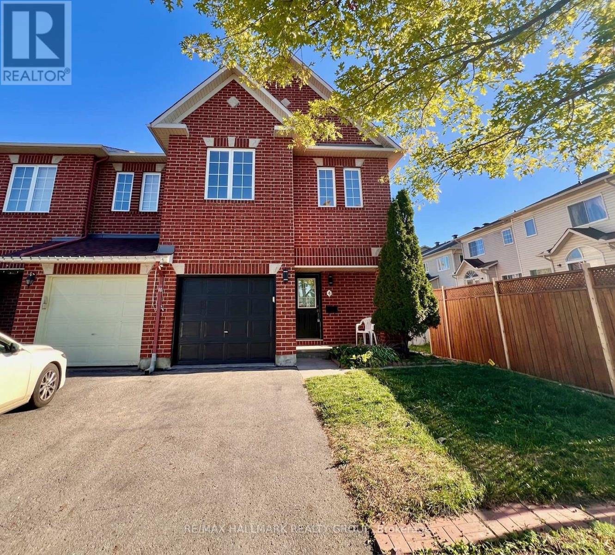Ottawa Listings
913j Elmsmere Road
Ottawa, Ontario
ALL INCLUSIVE CONDO FEES! Even your furnace replacement is covered! Experience stylish, carefree living in this beautifully renovated 3-bedroom, 2-bath condo townhome at 913J Elmsmere Road. The condo fee includes almost everything! No need to worry about monthly utility bills, plus your furnace is covered as well! Stylishly Updated & Move-In Ready, this beautifully refreshed home in Ottawa's sought after Beacon Hill neighbourhood offers modern comfort with timeless charm. Step inside to discover all new light fixtures, coffered ceilings, main floor high quality ceramic flooring and refinished hardwood floors upstairs that add warmth and elegance, perfectly complemented by fresh, neutral paint throughout the home for a bright and airy feel. The renovated bathrooms feature contemporary finishes and fixtures, combining style and functionality to meet your everyday needs. The thoughtfully designed floor plan provides spacious rooms, ample natural light, and a comfortable flow ideal for both relaxing and entertaining. Relax in your fully fenced and renovated private backyard, an ideal space for summer gatherings, gardening, or unwinding after a long day. The finished lower level adds flexibility for a rec room, office, or additional storage. As a resident of this tight-knit community, you can take advantage of family-friendly amenities including an outdoor pool and playground. Condo fees are all-inclusive, covering water, sewer, heat, and hydro for true peace of mind. Located close to schools, parks, shopping, and transit, 913J Elmsmere Road offers the perfect balance of convenience and community living. Whether you're a first-time buyer, downsizing, or seeking an investment property, this home is move-in ready and sure to impress. Don't miss the opportunity to own this updated gem - schedule your private viewing today! (some photos virtually staged) (id:19720)
Royal LePage Integrity Realty
5884 Earlscourt Crescent
Ottawa, Ontario
A Masterpiece in Rideau Forest! This exquisite mansion blends the timeless elegance of a French château with contemporary luxury. Rich Jatoba cherry hardwood flows seamlessly across the main level and up the custom staircase, setting the stage for the dramatic two-story foyer. Every detail reflects superior craftsmanship, from Nevado plaster crown moldings and columns to custom draperies and curated light fixtures. At the heart of the home lies a chef-inspired kitchen, complete with premium appliances, custom cabinetry, and an expansive island. Flooded with natural light, the home offers serene, unobstructed views from every window. Relax in the panoramic all-season solarium with heated floors, or step out onto the private balcony off the primary retreat to immerse yourself in nature. The thoughtful layout includes a main-floor library, guest suite with a full ensuite, a separate entrance with mudroom, and a sprawling primary sanctuary. Each bedroom enjoys the privacy of its own ensuite bath. Outdoors, a professionally designed landscape and 2 luxurious pools create a resort-like oasis, perfect for private enjoyment or elegant entertaining. More than a home, this is a peerless showpiece offering the ultimate in family living and refined hospitality. (id:19720)
Royal LePage Integrity Realty
193 Balikun Heights
Ottawa, Ontario
This 4 Bedroom 2.5 bathroom Phoenix Melbourne C Model is delightful inside and out, Suited in a popular family-friendly neighbourhood of Blackstone, 9ft ceiling and hardwood on first level. The main floor bright dining room, sunlight flooded the family room with double side natural gas fireplace and stunning kitchen with high-end stainless dishwasher, refrigerator, stove, Hood Fan, Granite countertop. Beautiful staircase leads to the second level complete with primary bedroom with WIC and 5pcs ensuite bathroom, 3 good sized bedrooms with main bathroom and convenient laundry as well.The landscaped backyard is southwest facing with highend PVC fenced. 24 hours notice for showings and 24 hours irrevocable on the offers. (id:19720)
Home Run Realty Inc.
68 Sternes Private
Ottawa, Ontario
Enjoy better living at 68 Sternes Private! This meticulously maintained 2-bedroom, 2 full bath condo is located in a well-cared-for complex in Orleans. Bright, open-concept layout with engineered hardwood, laminate, and carpet flooring. The custom eat-in kitchen features granite countertops, abundant cabinetry, pantry, stainless steel appliances, and breakfast bar. Relax and unwind in the spacious living room, where a large patio door invites natural light and provides easy access to your private balcony, the ideal spot for your morning coffee or evening retreat. The large primary bedroom includes a sunlit window and a 4-piece ensuite with pocket door entry. The second bedroom, equipped with a Murphy bed for versatile use of space. In-unit laundry adds to the everyday convenience. Ideally located close to Petrie Island, Hwy 417, parks, schools, public transit, shopping, and restaurants. Well-maintained and move-in ready, this condo is a must see! (id:19720)
Right At Home Realty
41d Fable Street
Ottawa, Ontario
OPENHOUSE Thursday October 2nd, 4 to 6pm. BACKING ONTO GREENSPACE! BEAUTIFUL, SPACIOUS and RENOVATED 3 bedrooms plus den, 2.5 bath townhome, offering a perfect blend of modern elegance and everyday functionality in the highly desirable Pheasant Run community of Barrhaven. Bright and inviting, the living room features a cozy wood fireplace with a stylish herringbone tiled hearth, creating a warm focal point. A formal dining room sets the stage for entertaining, while the fully renovated eat-in kitchen (2020) impresses with a full wall of cupboards, sleek finishes, excellent workspace, and the added convenience of an in-unit laundry closet. Large windows frame peaceful views of the backyard and surrounding greenspace, extending the sense of comfort and privacy. Upstairs, a primary suite with a renovated ensuite bath (2021) and walk-in closet plus 2 additional comfortable bedrooms and a full bath (2022), all enhanced by a skylight that floods the level with natural light. The main floor is anchored by a large foyer that welcomes you in, and includes a versatile family room/den, currently used as an exercise room, complemented by a conveniently located renovated powder room (2025) making this level both practical and flexible. Additional updates include windows (2017), roof (2023), new A/C and furnace (2025), and all new flooring throughout (2025). Condo fees cover exterior maintenance including doors, windows, roof, grass cutting, snow removal, annual window washing, dryer vent cleaning, and common area landscaping perfect for a low-maintenance lifestyle. Enjoy walking distance to schools, parks, public transit, and the Walter Baker Sports Centre, with shopping, dining, and amenities nearby. Combining thoughtful updates with a practical layout and a serene greenspace backdrop. 41D Fable Street is the perfect combination of comfort, convenience, and community. Truly maintenance-free living just move right in! (id:19720)
RE/MAX Hallmark Realty Group
1028 County 16 Road
Merrickville-Wolford, Ontario
Welcome to Your Next Chapter in the Charming Hamlet of Jasper! Nestled on a spacious lot backing directly onto Irish Creek, this 3-bedroom, 2-bath home offers a rare opportunity to embrace waterside living at an affordable price. Whether you're looking to break free from renting or start your real estate investment journey, this home delivers both comfort and potential in a peaceful, community-oriented setting. Step inside to discover a warm and welcoming layout featuring a large living room perfect for relaxing evenings, a bright and functional galley-style kitchen with ample counter space, and a separate dining area ideal for hosting family and friends. The convenience of main-floor laundry and a full bathroom adds to the everyday ease of living. Upstairs, you'll find three well-sized bedrooms and another full bathroom, providing plenty of room for a growing family or home office needs. The partially fenced yard is great for kids or pets, while the backdrop of Irish Creek invites year-round enjoyment launch a kayak from your backyard on summer evenings, or lace up your skates for a backyard rink in the winter months. A true bonus is the double-car garage, offering great space for a workshop, extra storage, or simply keeping your vehicles sheltered from the elements. Located just a short drive to amenities in Smiths Falls or Merrickville, and with direct water access connecting to the UNESCO World Heritage Rideau Canal, this is a location that blends country charm with outdoor adventure. Don't miss this opportunity to make a move into homeownership book your showing today and unlock the possibilities of life in Jasper! (id:19720)
RE/MAX Affiliates Marquis
900 Athenry Court
Ottawa, Ontario
Newer single home for sale in Barrhaven. This light filled home is located on a corner lot and comes with 4 spacious bedrms and 2.5 baths. The primary bedrm features a large walk in closet and a 3 pc ensuite bath with quartz counter tops and a stand up glass shower. Laundry is also located on the 2nd level. The main flr comes with a large great rm featuring smooth ceilings with tons of pot lights , laminate flrs and a gas fireplace with mantle. There is a open concept, eat in kitchen with contemporary two toned cabinets that go straight to the ceiling, quartz counter tops and a supersized undermount sink. Basement is fully finished with a large rec rm which would be perfect for a home office and or personal gym. This home is located in the Half Moon Bay community in Barrhaven and is minutes away from shopping, transit, schools, parks, recreational centers and much more! (id:19720)
Power Marketing Real Estate Inc.
213 Cabrelle Place
Ottawa, Ontario
From the moment you step inside, this Manotick bungalow with loft feels like home. Originally built as a Model Home for Uniform Homes in 2012, it was crafted with warmth, comfort, and connection in mind. Every detail thoughtfully designed. Just minutes from shops, restaurants, recreation facilities, and Highway 416, it offers the ideal blend of tranquility and convenience. The heart of the home is the expansive living room, where soaring vaulted ceilings and a dramatic wall of windows flood the space with natural light. Its a room that instantly inspires both relaxation and connection. Picture cozy evenings by the fireplace or lively gatherings that flow seamlessly into the designer kitchen. Here, granite counters, high-end stainless steel appliances, and an oversized island invite both casual meals and meaningful conversations. A formal dining room offers the perfect backdrop for special celebrations. The main floor is designed for ease and comfort. The primary suite feels like a sanctuary, complete with a custom walk-in closet and a spa-inspired ensuite featuring a glass shower, soaker tub, and dual sinks. A main-floor den provides space to focus or create, while the mudroom with direct garage access and the laundry room keep daily life running smoothly. Upstairs, two additional bedrooms and a full bathroom welcome family or overnight guests with comfort and privacy. The fully finished basement extends the living space with its own bedroom and bathroom, making it ideal for visitors, older children, or even a home gym. With a direct staircase from the garage, its as practical as it is inviting. Step outside and you'll find the backyard designed as a true retreat. Professional landscaping frames an oversized deck and a swim spa, creating a private oasis perfect for summer evenings, weekend barbecues, or quiet mornings with a coffee. This home offers more than just luxury finishes. Its a place that invites you to slow down, connect, and savour every moment. (id:19720)
Royal LePage Team Realty
8 - 240 Fenerty Court
Ottawa, Ontario
Located in the heart of Kanata, just minutes from the Kanata High Tech Park and all major amenities, this upper-level 2-bedroom, 2-bathroom unit sits within the sought-after Earl of March school boundary. The home features an updated kitchen with two deep sinks and ample storage, a bright and tastefully finished living and dining area, and hardwood flooring throughout (except on the stairs). Additional highlights include in-unit laundry, generous storage space, and two well-sized bedrooms, each equipped with Pax wardrobe systems. One outdoor parking space is included. Please note: the inside photos were taken prior to the current tenants occupancy. (id:19720)
Royal LePage Integrity Realty
16-50 Greenbank Road
Ottawa, Ontario
Some photos have been virtually stages. WOW! This end unit condo town home is sure to impress. With 4 bedroom this end-unit townhouse is located in a small condo enclave just off Greenbank Road and offers amazing space. 3-levels of finished living space with 4 well sized bedrooms, 1.5 bath. Ground floor offers large foyer, family room and inside access from a single car garage. The second level has a large living / dining room with hardwood flooring, large patio door access to the fenced rear yard. The eat-in kitchen has plenty of counter space, cupboards & drawers plus there is a patio door that leads to lovely balcony overlooking front courtyard. Updated 2-piece bath off kitchen complete this level. On the top floor there are 4 bedrms all with ample closet space. Easy-maintenance laminate flooring, laundry conveniently located here as well and a 5-pc bathroom. 24 hours irrevocable on all offers. (id:19720)
Century 21 Synergy Realty Inc
E - 1033 Cummings Avenue
Ottawa, Ontario
Welcome to this 2 bedroom, 1bath condo situated in a quiet neighbourhood. The living / dining area is spacious and bright and leads to a lovely private back yard. The primary bedroom has a walk in closet and a cheater door that leads to the bathroom. The kitchen is very functional and has updated stainless steel Refrigerator and stove.Upgrades. Upgrades include windows 2017 and roof 2021. Property is conveniently located near shopping, recreation and public transit. (id:19720)
Right At Home Realty
4 Valemont St Street
Ottawa, Ontario
Rarely offered Minto executive end unit townhome in a quiet Barrhaven enclave! Brand new hardwood floors throughout and freshly painted. The main floor features a spacious living room and dining room, a 2-piece powder room, The recently updated renovate is finished with classic, neutral-toned hardwood and filled with natural light throughout the day. The gourmet kitchen includes a generous eating area with direct access to the backyard patio, perfect for casual dining and entertaining. Upstairs offers a generous primary bedroom with walk-in closet and a luxurious ensuite with Roman tub and separate shower. Two additional well-sized bedrooms and a full family bath complete the second floor. The finished lower level boasts a bright rec room with gas fireplace, large windows, and ample storage. Enjoy a fully fenced, south-facing backyard with stone patio and garden. a perfect space for relaxing or entertaining. Prime location: walking distance to FreshCo, Rideau River, conservation areas with scenic trails, Movati, parks, schools, and shopping plazas. A perfect blend of space, comfort, and convenience! Roof 2019. (id:19720)
RE/MAX Hallmark Realty Group


