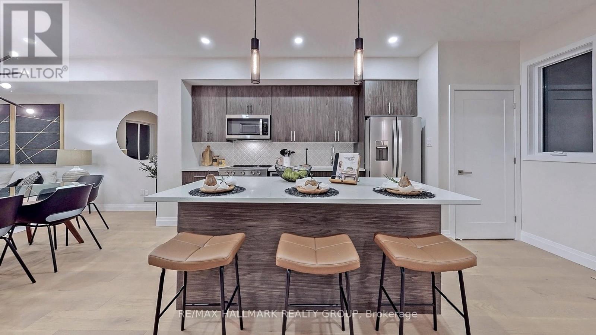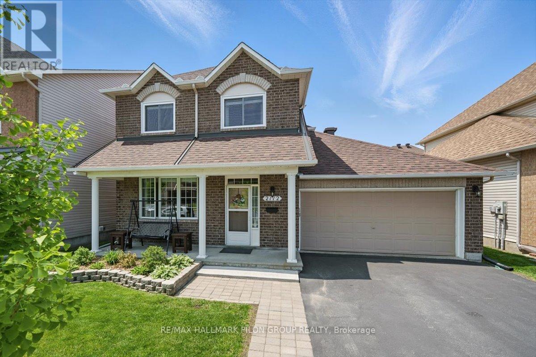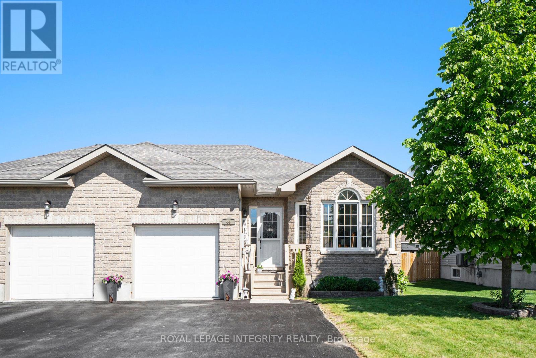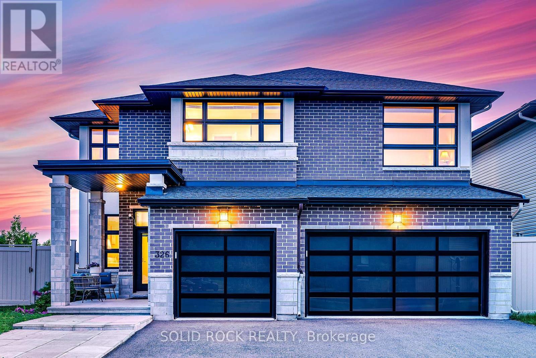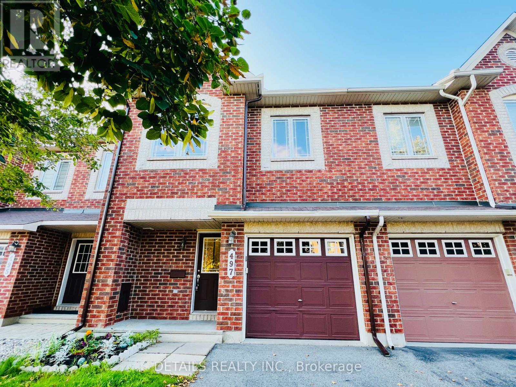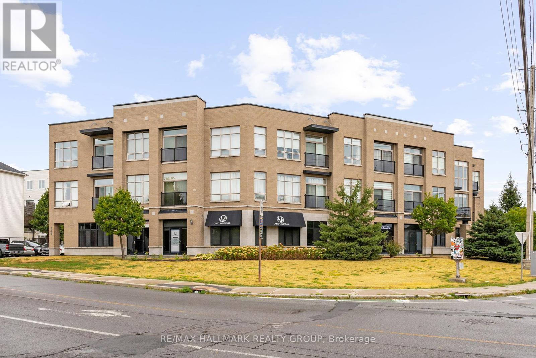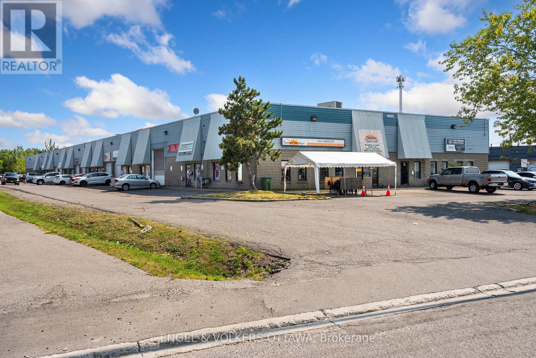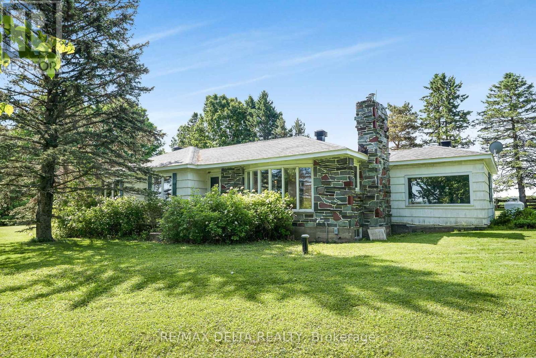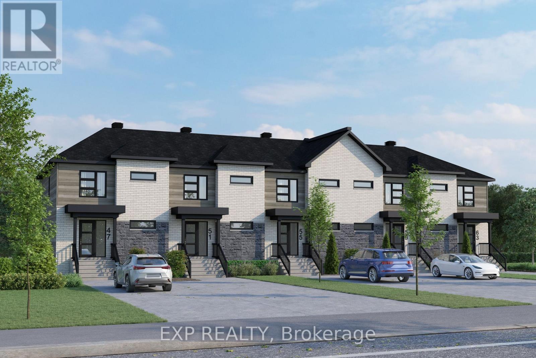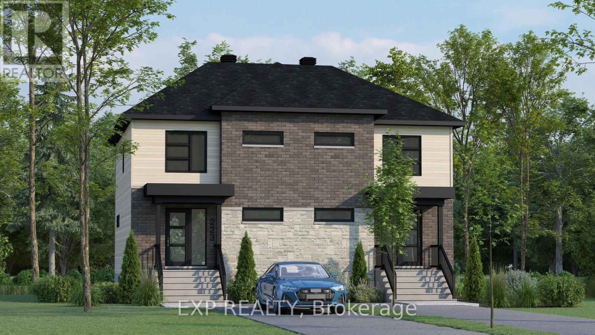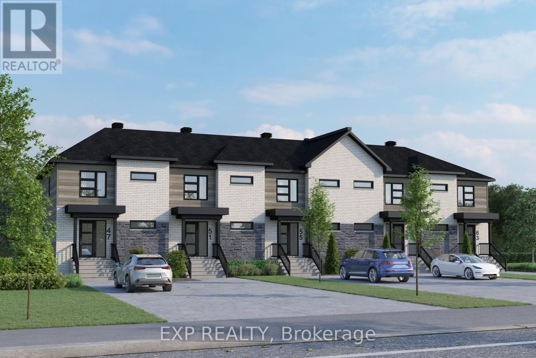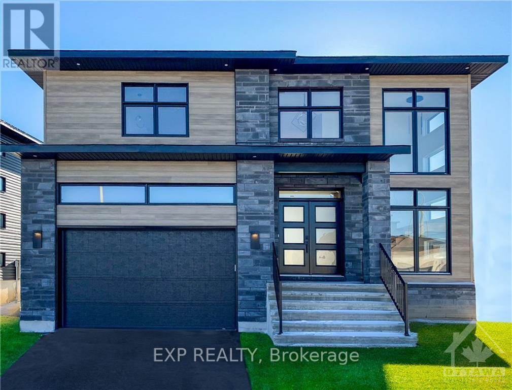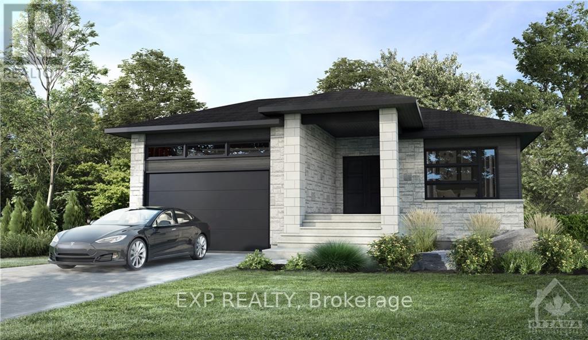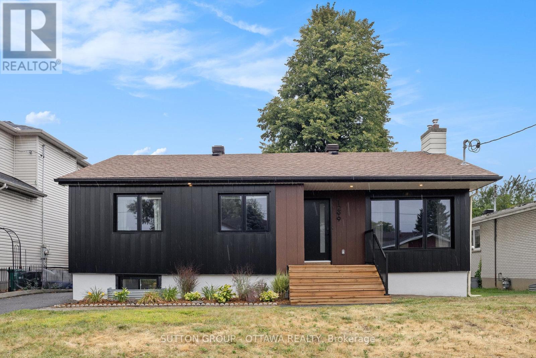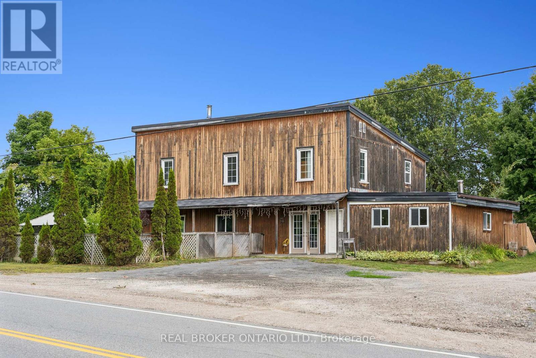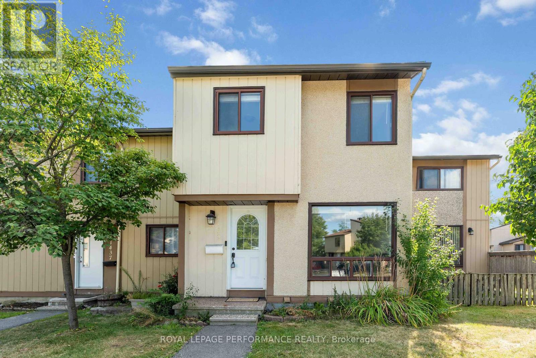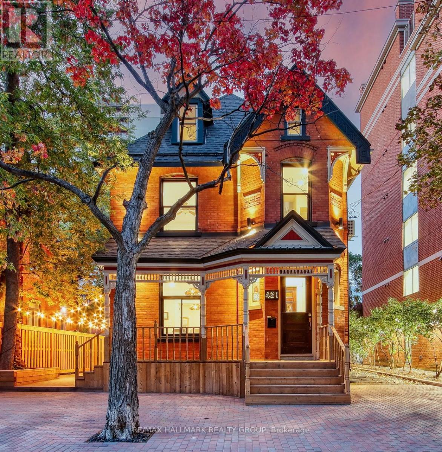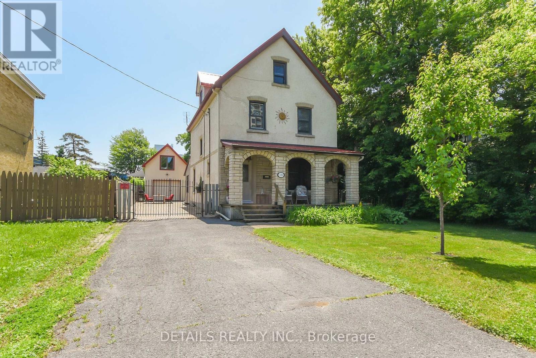Ottawa Listings
1981 Prince Of Wales Drive
Ottawa, Ontario
Wake up and come home to herons at this one-of-a-kind waterfront home by award-winning Canterra designer Cosimo Zacconi. Set on a private riverfront, the home blends striking architecture with natural beauty and serene surroundings, offering a peaceful retreat just minutes from city conveniences. Stucco and masonry façades, oversized European windows, and a streamlined roofline welcome you through a 9-foot Sapele wood door into interiors of stone, porcelain, and white oak, accented by black details, geometric lighting, and sweeping river views that fill each room with natural light and a sense of calm. Extensive custom millwork by Marina Medina Design and Exotic Wood of Ottawa provides clever storage and built-in lighting. At its heart, the chef's kitchen features Thermador appliances, a six-burner gas range with induction plates, dual ovens, a 10-foot Tahiti quartzite island, and oak cabinetry. A 13-foot linear fireplace mirrors the kitchen's porcelain detailing under soaring ceilings, anchoring the open-concept living and dining space, perfect for family gatherings, entertaining friends, or relaxing with loved ones. Five bedrooms and 4.5 baths include two spa-like ensuites with oversized showers and marble finishes. The lower level offers two bedrooms, a recreation room with three-sided fireplace, wet bar, and walkout to the covered terrace. Above the three-car garage, a private loft suite with deck and full bath provides ideal guest or family quarters or potential for a home business. Outdoor living features glass-railed decks, covered lanai, and permanent dock along stabilized, naturalized shoreline. From morning coffee to sunset gatherings, enjoy boating, entertaining, or simply relaxing in nature. This home is more than a residence, it is a lifestyle, designed for comfort, modern living, and timeless elegance. Built with insulated concrete forms, it is exceptionally solid, quiet, and energy-efficient. Truly, a once-in-a-lifetime home you will cherish forever. (id:19720)
Coldwell Banker First Ottawa Realty
809 Star Private
Ottawa, Ontario
Modern Elegance Meets Smart Investment in this End Unit Freehold Townhome. Experience contemporary living or a strong investment opportunity in this beautifully designed 4-bedroom, 3.5-bathroom end unit townhome offering 1,804 sq. ft. of well-planned space. Located on a quiet dead-end street, this home enjoys added privacy and extra windows exclusive to end units, all while being steps from Farm Boy, Starbucks, T&T Grocery, and local pubs. With a high-quality tenant currently paying $2,750/month and no annual rent increase taken this year, this home offers immediate, stable cash flow. Even better, no rent control applies due to the property's age, giving landlords the flexibility to adjust rents with market conditions. Inside, the open-concept main level is filled with natural light and features a chef-inspired kitchen with a large island, sleek cabinetry and premium finishes. The living and dining areas flow effortlessly to a private balcony perfect for relaxing or entertaining. Upstairs, the spacious primary suite includes a walk-in closet and ensuite bath, while two additional bedrooms share a full bathroom. The ground floor bedroom is the ultimate in flex space, it features its own ensuite, making it ideal for guest privacy or multi-generational living. With a walkout to the backyard, it's also perfect for a home office or gym. Finished with no carpet, smooth ceilings and a grassed yard, this low-maintenance home is a standout in a sought-after, mature community. Whether you're looking to live in style or invest wisely, this property checks all the boxes. End units with this kind of flexibility and rental potential are rare. Book your private showing today. (id:19720)
RE/MAX Hallmark Realty Group
2112 Esprit Drive
Ottawa, Ontario
Welcome to this beautifully maintained home nestled in the heart of the popular, family-friendly community of Avalon. Radiating pride of ownership inside and out, this 3-bedroom, 2.5 bathroom gem offers comfort, functionality, and style for today's modern family. From the moment you arrive, you'll be greeted by a picturesque front porch and impressive curb appeal. Step inside to a spacious foyer and take in the thoughtful main floor layout. The combined living and dining room boasts rich hardwood flooring and a large front window that fills the space with natural light- perfect for hosting and entertaining.The heart of the home, the updated kitchen, is sure to impress with warm cabinetry, luxurious granite countertops, a stylish backsplash, stainless steel appliances, and additional pantry cupboard space. Adjacent to the kitchen is the spacious family room that features a cozy gas fireplace- an ideal spot for family nights in. Also on the main level are a convenient powder room and interior access to the large double car garage. Upstairs, the bright and airy primary bedroom easily accommodates a full suite of furniture and offers a generous walk-in closet and serene 3-piece ensuite with a corner glass shower. Both secondary bedrooms are spacious and have ample closet space. A well-appointed full bathroom completes this second level.The partially finished basement offers a versatile rec room, perfect as a play area, hobby space, or home gym. There is also dedicated laundry area and abundance of storage space. Step outside to your fully fenced, West-facing backyard- an outdoor haven with a two-tiered deck, large gazebo, lush lawn, and a tidy storage shed. Its the perfect addition of outdoor living space to relax, entertain, or let the kids play all summer long.Situated close to great schools, scenic parks, convenient transit, and popular shopping and amenities, this home truly has it all. (id:19720)
RE/MAX Hallmark Pilon Group Realty
44 Lee Avenue
Smiths Falls, Ontario
Welcome to 44 Lee Avenue, a bright and versatile 1,067 sq ft semi-detached home in the sought-after Ferrara Meadows community. With its smart layout, curb appeal, and move-in ready condition, this home checks all the boxes for both those starting out and those looking to downsize. The main level offers true one-floor living with an open-concept design, hardwood floors, and convenient main floor laundry. The spacious living room opens to a large deck perfect for summer barbecues or morning coffee overlooking the private backyard. Two bedrooms are on this level, including a generous primary suite with double closet and cheater access to the 4-piece bath. The second bedroom flexes easily as a guest room, office, or den. The fully finished basement adds incredible value, featuring a huge family room, third bedroom, second full bathroom, and a dedicated storage or hobby space. Its the ideal setup for visiting family, grandkids, or a growing household. Extras include on-demand hot water, central air, an insulated garage with door opener, oversized paved driveway, and a larger-than-average backyard deck. All this in a terrific neighbourhood: quiet, welcoming, and family-friendly. Smiths Falls offers small-town charm just 40 minutes from Kanata, making it a great choice for commuters too. Whether you're downsizing without compromise, starting your family in a community you'll love, or simply looking for a home that offers more this ones a gem worth seeing. Flexible closing date available. (id:19720)
Royal LePage Integrity Realty
326 Memorial Grove
Ottawa, Ontario
Welcome to this rarely offered Urbandale Madison model, perfectly situated on an oversized corner lot in one of Ottawa's most sought-after Riverside South. This vibrant neighborhood is a hub of opportunity, known for its LRT station, which makes commutes to downtown a breeze, skipping traffic and embracing convenience. Top-rated schools abound, including St.Jerome, St. Francis Xavier and Merivale High School, which offers IB program, as well as new secondary school. French school option is nearby. Surrounded exclusively by quality single-family homes, this property enjoys the golden distance across from a park close enough to enjoy the view, yet set back from the noise. Outdoor lovers will appreciate easy access to Chapman Mills Conservation Area, Jock River Landing for boating/fishing, and a growing list of shopping plazas and future amenities. This home showcases the craftsmanship and energy-efficient design that Urbandale is known for. The 3-car garage and 6-car driveway, extraordinary corner yard with premium fencing, offer space, privacy, and flexibility for outdoor opportunities like a pool or gazebo. Inside, soaring 18-ft cathedral ceilings and double-height windows flood the main living area with light. A fully upgraded kitchen with walk-in pantry, perfect for cooking and entertaining. A main floor office, mudroom/laundry room combo ideal for large or busy families. Curved staircase leading to the second level with 10-ft ceilings in the primary bedroom, abundant natural light, and luxurious ensuite. Jack-and-Jill bathroom connecting Bedrooms 4 & 3. A second ensuite, perfect for multigenerational living or guests. Beautiful park views from multiple rooms. The fully finished basement features a full bathroom and large rec room. Partly finished huge storage, and a versatile space for your future gym, hobby, or extra bedroom. This is more than a home; it's a lifestyle upgrade combining prime location, space, smart layout, and energy saving. (id:19720)
Solid Rock Realty
497 Temiskaming Crescent
Ottawa, Ontario
Beautiful, well maintained, bright & spacious townhome in sought-after Chapman Mills community in Barrhaven for rent! Main floor features hardwood flooring in Living and formal Dining areas. An eat-in kitchen with stainless steel appliance, ample cabinet & workspace that overlooks the sun-filled breakfast area. Upper level offers a large primary bedroom with walk-in closet and 4pc-ensuite, two other truly generously sized bedrooms, and main bath. Huge family room with gas fireplace at the lower level provides your family with extra living space. Fully fence yard offers more privacy. Close to great schools, parks, shops and transits. (id:19720)
Details Realty Inc.
324 Fairlakes Way
Ottawa, Ontario
This modern family home in one of Orleans favorite family-friendly neighbourhoods is a perfect blend of style and functionality. The main floor boasts exquisite hardwood flooring, flowing seamlessly into a gigantic open-concept kitchen with a large island, ideal for gatherings. Adjacent to an eat-in kitchen, the space connects to a cozy family room featuring a gas fireplace, perfect for creating lasting memories. Brand-new carpeting graces the second floor, where a stunning spiral staircase leads to four spacious bedrooms with large closets and two full bathrooms, offering the perfect space for a growing family. A brand-new roof installed in 2025 ensures worry-free living. The partially drywalled basement, with potential for an additional full bathroom, rec room, or bedroom, awaits your personal touch. Located close to parks, bike paths, green spaces, and shops, this home defines convenience, making it ideal for families seeking both comfort and accessibility. With its modern upgrades and prime location, this home is ready to welcome you. (id:19720)
Bennett Property Shop Realty
206 - 500 Claridge Drive
Ottawa, Ontario
Welcome to 500 Claridge Drive, Unit #206 - stunning two-storey condo built by Tega Homes, combining modern design, thoughtful upgrades, and an unbeatable location. With over 9-foot ceilings on both levels, two bedrooms, three bathrooms, two parking spaces, and an open, light-filled layout, this home offers the perfect balance of comfort, style, and function. Step inside to a sleek tiled foyer where a convenient powder room sits to your left, ideal for guests. Just a few steps forward, the kitchen opens up to your left, featuring all stainless steel appliances, plenty of storage, and your in-suite laundry tucked neatly inside. Matching tiled floors throughout the foyer, kitchen, and bathrooms add a sense of cohesion and elevate the sleek, modern design. The kitchens countertop bar flows naturally into the living area, offering space for up to four bar stools, making it a perfect spot for casual dining or entertaining friends. Beyond the kitchen, the home opens into a bright, airy living and dining space with tall ceilings and floor-to-ceiling windows that flood the area with natural light. From here, step out onto your private balcony with no front neighbours, where you can enjoy your morning coffee, unwind after a long day, or simply soak in the treetop surroundings. You'll notice hardwood flooring flows throughout. The second level leads to a spacious primary bedroom with a three-piece ensuite and a generous walk-in closet, large enough to accommodate a small desk or vanity. The second bedroom is equally inviting, featuring a beautiful skylight window that fills the space with warmth and brightness. Recent upgrades include a new furnace and A/C (2024) and fresh paint throughout (2023), making this home truly move-in ready. Perfectly situated in Barrhaven's Claridge community, you're just steps from shops, restaurants, parks, schools, and transit, with quick access to major roadways for an easy commute. 24 hour irrevocable on all offers. (id:19720)
RE/MAX Hallmark Realty Group
3 - 2350 Stevenage Drive
Ottawa, Ontario
Renovated 979 sq.ft. commercial industrial unit in prime business park. Fully updated light industrial or office space located in a well-established business park just minutes from Highway 417 ideal for a variety of business uses. This versatile, high-ceiling unit features a 12 ft. garage door, renovated bathroom, renovated flooring, upgraded electrical, and a separate office area. Includes 3 dedicated parking spots. Utilities extra. (id:19720)
Engel & Volkers Ottawa
3730 County Rd 10 Road
Champlain, Ontario
Just the right size: This land can be a hobby farm or your opportunity for a farm-based enterprise. Beautiful secluded property, just minutes from the busy little village of Vankleek Hill. A three-bedroom bungalow with a mid-century feel sits atop a hill overlooking your acreage. The home offers three bedrooms, living room, kitchen and full bath on the main floor, with a recreation room and laundry, cedar closet and more space in the partially-finished basement. A small creek crosses the property. Make the most of your 36 acres: 20 tile-drained acres, 10 acres of pasture, and about six acres for your own use. A multi-purpose shed with concrete slab floor measures 24 x 60; could be used for storage, machinery, livestock or other projects. A smaller century barn (20 x 31), sits on the property, House details: Propane furnace, well pump and well encasement: 2021. Some windows (2018). Roof: 2013. Wood fireplace insert in LR. An attached storage area was originally an garage. HST applies to the farmland. Agricultural zoning. 24 hours irrevocable on all offers. (id:19720)
RE/MAX Delta Realty
63 Carpe Street
Casselman, Ontario
Sleek & Sophisticated Brand New END UNIT Townhome by Solico Homes (Lotus Model)The perfect combination of modern design, functionality, and comfort, this 3 bedroom 1408 sqft home in Casselman offers stylish finishes throughout. Enjoy lifetime-warrantied shingles, energy-efficient construction, superior soundproofing, black-framed modern windows, air conditioning, recessed lighting, and a fully landscaped exterior with sodded lawn and paved driveway all included as standard. Step inside to a bright, open-concept layout featuring a 12-foot patio door that fills the main floor with natural light. The modern kitchen impresses with an oversized island, ceiling-height cabinetry, and ample storage perfect for everyday living and entertaining. Sleek ceramic flooring adds a modern touch to the main level. Upstairs, the elegant main bathroom offers a spa-like experience with a freestanding soaker tub and separate glass shower. An integrated garage provides secure parking and extra storage. Buyers also have the rare opportunity to select custom finishes and truly personalize the home to suit their taste. Located close to schools, parks, shopping, and local amenities, this beautifully designed home delivers comfort, style, and long-term value. This home is to be built make it yours today and move into a space tailored just for you! (id:19720)
Exp Realty
223 Carpe Street
Casselman, Ontario
Sleek & Sophisticated Brand New Semi-Detached Home by Solico Homes (Lotus Model)The perfect combination of modern design, functionality, and comfort, this 3 bedroom 1414 sqft home in Casselman offers stylish finishes throughout. Enjoy lifetime-warrantied shingles, energy-efficient construction, superior soundproofing, black-framed modern windows, air conditioning, recessed lighting, and a fully landscaped exterior with sodded lawn and paved driveway all included as standard. Step inside to a bright, open-concept layout featuring a 12-foot patio door that fills the main floor with natural light. The modern kitchen impresses with an oversized island, ceiling-height cabinetry, and ample storage perfect for everyday living and entertaining. Sleek ceramic flooring adds a modern touch to the main level. Upstairs, the elegant main bathroom offers a spa-like experience with a freestanding soaker tub and separate glass shower. An integrated garage provides secure parking and extra storage. Buyers also have the rare opportunity to select custom finishes and truly personalize the home to suit their taste. Located close to schools, parks, shopping, and local amenities, this beautifully designed home delivers comfort, style, and long-term value. This home is to be built make it yours today and move into a space tailored just for you! (id:19720)
Exp Realty
59 Carpe Street
Casselman, Ontario
Sleek & Sophisticated Brand New Townhome by Solico Homes (Lotus Model)The perfect combination of modern design, functionality, and comfort, this 3 bedroom 1408 sqft home in Casselman offers stylish finishes throughout. Enjoy lifetime-warrantied shingles, energy-efficient construction, superior soundproofing, black-framed modern windows, air conditioning, recessed lighting, and a fully landscaped exterior with sodded lawn and paved driveway all included as standard. Step inside to a bright, open-concept layout featuring a 12-foot patio door that fills the main floor with natural light. The modern kitchen impresses with an oversized island, ceiling-height cabinetry, and ample storage perfect for everyday living and entertaining. Sleek ceramic flooring adds a modern touch to the main level. Upstairs, the elegant main bathroom offers a spa-like experience with a freestanding soaker tub and separate glass shower. An integrated garage provides secure parking and extra storage. Buyers also have the rare opportunity to select custom finishes and truly personalize the home to suit their taste. Located close to schools, parks, shopping, and local amenities, this beautifully designed home delivers comfort, style, and long-term value. This home is to be built make it yours today and move into a space tailored just for you! (id:19720)
Exp Realty
513 Barrage Street
Casselman, Ontario
Not a detail has been overlooked in this beautifully constructed home by Solico Construction. The Osta model - 3 bedroom, 2 bathroom (1465 sqft). This stunning open concept floor plan features hardwood & luxury ceramic floors throughout, modern light fixtures, 9' ceilings, potlights & gorgeous open hardwood staircase. Gourmet kitchen boasts full, modern cabinetry to the ceiling, quartz countertops & large island & eating area, perfect for entertaining! Kitchen looking over the great room w/statement oversized windows allowing that natural light to pour in, this space is sure to impress. Spacious Primary bedroom w/walk-in closet. Additional bedrooms are of a generous size. Laundry room is conveniently located on the second level along w/a 4-piece luxury bath. Choose your finishings and make this home yours! This home has not been built. Photos are of a similar unit to showcase builder finishes. Make this home truly your own - choose the Osta model as featured here or select another model to suit your needs. (id:19720)
Exp Realty
532 Barrage Street
Casselman, Ontario
BUILD YOUR DREAM HOME HERE! INCREDIBLE WATERFRONT property to make your own. Not a detail has been overlooked in this stunning 3 bedroom home by Solico Construction. The luxurious and contemporary Lila model (2083 sqft) features spacious, open concept living space, gleaming hardwood flooring, modern light fixtures, 9' ceilings and gorgeous open hardwood staircase. Gourmet kitchen boasts full cabinetry to the ceiling, quartz countertops & large island & eating area, perfect for entertaining. Beautiful, oversized windows provide gorgeous views of the waterfront. Spacious Primary bedroom with walk-in closet and 4 piece ensuite with double sink vanity. Additional bedrooms are of a generous size. Laundry room conveniently located on the second level. 4-piece luxury bath complete the top floor. This home has not been built. Photos are of a similar unit to showcase builder finishes. Make this home truly your own -choose the Lila model as featured here or select another model to suit your needs. (id:19720)
Exp Realty
509 Barrage Street
Casselman, Ontario
Functionality, quality and style - build your dream bungalow on a quiet cul-de-sac in Casselman. Superb craftmanship with contemporary lines where not a detail has been missed. This Hibiscus model by Solico Homes has it all - Open concept, well appointed living space in this home with hardwood flooring is sure to impress. Gourmet kitchen features stone countertops, plenty of cupboard space and large island - perfect for entertaining! Beautiful, large windows allow the natural light to pour into the space. Large lot located close to schools, parks, shopping and much more! Choose your finishings and make this home yours! This home has not been built. Photos are of a similar unit to showcase builder finishes. Make this home truly your own - choose the Hibiscus model as featured here or select another model to suit your needs. (id:19720)
Exp Realty
219 Carpe Street
Casselman, Ontario
Sleek & Sophisticated Brand New Semi-Detached Home by Solico Homes (Lotus Model)The perfect combination of modern design, functionality, and comfort, this 3 bedroom 1414 sqft home in Casselman offers stylish finishes throughout. Enjoy lifetime-warrantied shingles, energy-efficient construction, superior soundproofing, black-framed modern windows, air conditioning, recessed lighting, and a fully landscaped exterior with sodded lawn and paved driveway all included as standard. Step inside to a bright, open-concept layout featuring a 12-foot patio door that fills the main floor with natural light. The modern kitchen impresses with an oversized island, ceiling-height cabinetry, and ample storage perfect for everyday living and entertaining. Sleek ceramic flooring adds a modern touch to the main level. Upstairs, the elegant main bathroom offers a spa-like experience with a freestanding soaker tub and separate glass shower. An integrated garage provides secure parking and extra storage. Buyers also have the rare opportunity to select custom finishes and truly personalize the home to suit their taste. Located close to schools, parks, shopping, and local amenities, this beautifully designed home delivers comfort, style, and long-term value. This home is to be built make it yours today and move into a space tailored just for you! (id:19720)
Exp Realty
1299 Brookline Avenue
Ottawa, Ontario
Discover a rare blend of space, versatility, and convenience with this well-kept duplex, centrally located, close to Shopping and Transit including but not limited to the Walkley Transit and LRT Station, and South Keys Shopping Centre. Perfectly suited for both homeowners and investors, the property offers two distinct and practical living spaces. The main upper unit features three spacious bedrooms and a full bathroom, complemented by the warmth of hardwood luxury plank vinyl floors. The lower-level apartment offers a comfortable two-bedroom, one-bathroom layout, making it an excellent option for extended family, guests, or as an income-generating rental. Outdoors, the home provides ample parking and a generous yard with plenty of space for gardening, play, or gatherings. This property presents endless potential - live in one unit while renting the other, or embrace its strong appeal as a full investment opportunity. Tankless Hot Water Heater (2023) is owned, A/C (2021), Furnace (2022), Windows (2020/2022), All Kitchen Appliances (2022). 24 hour irrevocable on all offers. (id:19720)
Sutton Group - Ottawa Realty
2880 Hwy 511
Drummond/north Elmsley, Ontario
Welcome to 2880 Highway 511, just outside Lanark Village. This large multi-generational home boasts plenty of potential. Set on a country lot, this property offers space and versatility for families looking to live together or for those interested in rental or Airbnb opportunities. The main floor features an open concept kitchen, living, and dining area with rustic details such as an exposed wood beam, built-in hutch, crown moulding, and pot lights. A cozy wood stove anchors the living room, while the kitchen provides extensive cabinetry. This level also includes two bedrooms, an office and a large storage space. Upstairs, the second floor functions like a separate unit, with its own kitchen, dining, and living room. There are three additional bedrooms, including a primary with walk-in closet, plus a full bathroom, laundry and a huge second-storey balcony overlooking the backyard. Outside, the massive and fenced backyard is perfect for family use and is great for dogs. Convenient highway access with a country setting. (id:19720)
Real Broker Ontario Ltd.
28 - 1439 Bethamy Lane
Ottawa, Ontario
Ideal for first-time homebuyers and investors, this charming home is situated in a vibrant, family-friendly neighbourhood with many attractions nearby such as parks, schools, bike trails, Blair LRT station, Costco, restaurants, and shopping. The open-concept living and dining rooms, separate kitchen eating area, and basement with a den and 2 piece bathroom make it perfect for a family. Enjoy outdoor gatherings on the fenced-in backyard patio, perfect for barbecues. The home features spacious bedrooms, plenty of closet space, and convenient layout. With a welcoming community and convenient access to major highways and public transit, this property offers both comfort and convenience. Don't miss the chance to own a home in this desirable location!, Flooring: Tile, Flooring: Laminate (id:19720)
Royal LePage Performance Realty
421 Gilmour Street
Ottawa, Ontario
This beautifully renovated 3-story commercial building, located on prestigious Gilmour Street between Kent and Bank in the heart of Centretown Ottawa, presents an exceptional investment opportunity. Zoned GM (General Mixed Use), the property offers approximately 3000 square feet of versatile space, currently leased as office space with positive cashflow and a cap rate of over 5.5%. This zoning allows for a wide range of uses, including conversion into a multi-unit (triplex, fourplex, or more) to secure your retirement while enjoying a positive cashflow investment. A new roof installed in 2020 and full interior/exterior renovation (2022), including new luxury vinyl flooring, soundproofing, and updated electrical systems, ensure minimal maintenance costs. On-site parking for 6-7 cars would generate extra income, supplemented by ample street parking and a wheelchair accessible ramp, adds significant value and convenience to tenants. This prime location, combined with the extensive renovations, flexible GM zoning, and strong income potential, makes this property a truly rare find. (id:19720)
RE/MAX Hallmark Realty Group
101 Allbirch Road
Ottawa, Ontario
AMAZING WATERFRONT RECREATIONAL PROPERTY! Accessible from a municipal road, but NOT a buildable lot due to floodplain zoning restrictions, as per the Mississippi Mills Conservation Authority, which restricts permanent development but allows for seasonal use (recreational activities/vehicles/trailers for temporary placement and must be removed each year before the spring thaw). Two lots being sold together which are on either side of Constance Creek - leading to Constance Bay - which make it appealing for activities like boating/kayaking, fishing, or seasonal camping. This type of lot is ideal for someone seeking a recreational property; seasonal structures like docks or small movable cabins could potentially be allowed, but they would need to be removed and would depend on local zoning laws - buyers to do their own due diligence with MVCA. Property qualifies for CONSERVATION LAND TAX INCENTIVE PROGRAM (CLTIP). Please do not walk this property without a Realtor. (id:19720)
Coldwell Banker Sarazen Realty
1282 Thames Street
Ottawa, Ontario
New price - Welcome to 1282 Thames Street, a beautiful century home in Ottawa's Carlington neighborhood, one block in from Carling Avenue, where timeless charm meets stylish modern living. Thoughtfully updated and impeccably maintained (full list of upgrades attached), this 3-bedroom beauty boasts a bright, open-concept kitchen, living, and dining space ideal for entertaining in style or relaxing in comfort. The designer-renovated kitchen is a showstopper, featuring sleek Quartzite countertops, high-end stainless steel appliances, and elegant finishes throughout. A spacious finished attic offers an oversized bedroom or versatile flex space, while upgraded insulation ensures cozy, efficient living year-round. Step outside into your private backyard oasis lush, tranquil, and perfect for summer gatherings. A rare two-storey detached garage provides abundant storage or workshop potential. Ideally situated just minutes from the Experimental Farm, Civic Hospital, Westgate Shopping Centre, scenic bike paths, great schools, and transit, with quick access to downtown, Highway 417, Carleton University, and the University of Ottawa. Sitting on an expansive R4UC-zoned lot (49'x133'), this property is also loaded with future development potential (from single homes to 10+ multi-family condos or rentals - buyer to validate). Whether you're dreaming of your forever home, planning your next investment, or seeking space to grow, 1282 Thames Street is a rare gem that truly has it all. (id:19720)
Details Realty Inc.
1013 Jacynthe Street
Hawkesbury, Ontario
*Taxes will be re adjust after severence the amount is for 1013-1015 Jacynthe* Affordable Semi-Detached in Hawkesbury, Solid 3-bedroom semi-detached located in a quiet, family-friendly neighbourhood of Hawkesbury. Ideal for first-time buyers, retirees, or investors looking for a well-maintained home with tons of potential.This property offers a bright and functional layout with an open-concept kitchen and living area. The kitchen features plenty of cabinetry, counter space, and includes stainless steel appliances. The adjoining living room offers a warm, inviting space with large windows and a cozy fireplace perfect for relaxing eveningsThe primary bedroom is oversized, offering lots of natural light and room to breathe. Two additional bedrooms are perfect for children, guests, or office space. The bathroom is in original condition but clean and functional, offering a great opportunity for a modern update down the road. Interior finishes include a mix of hardwood and carpet flooring. (id:19720)
RE/MAX Hallmark Realty Group



