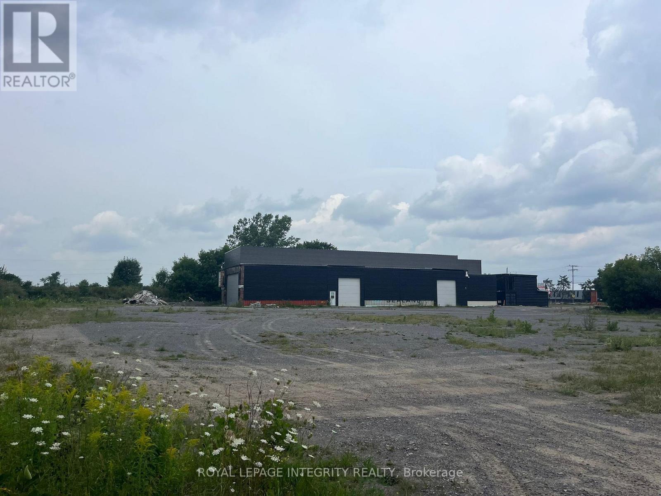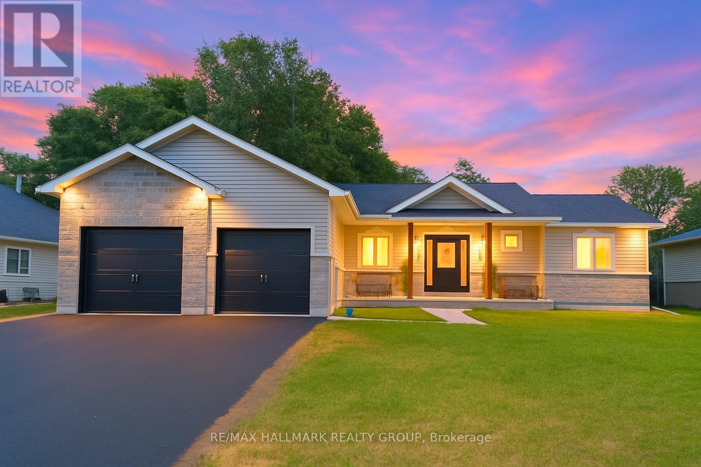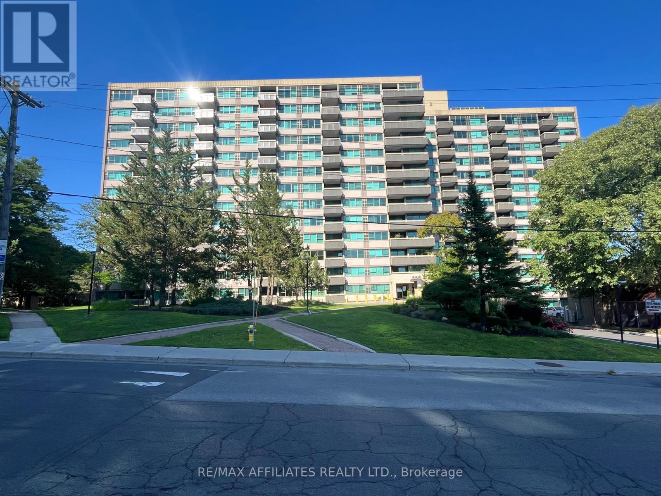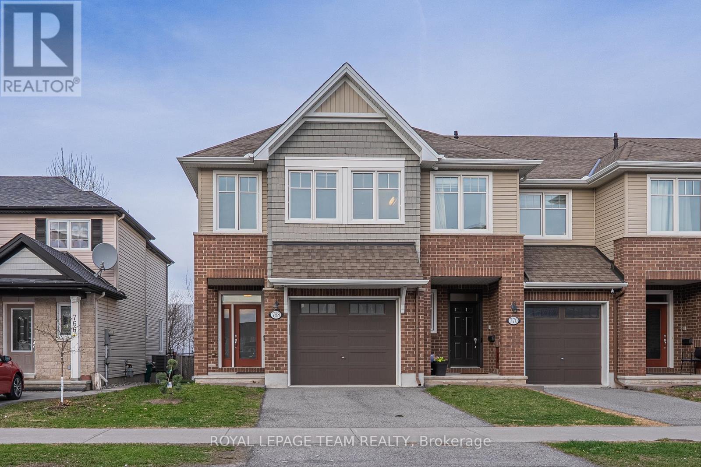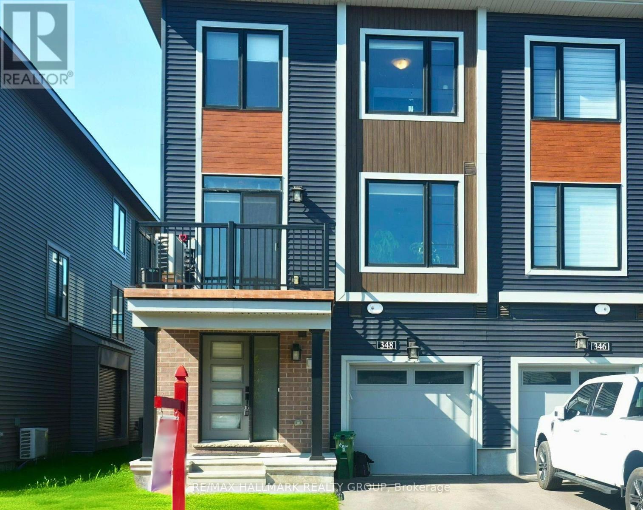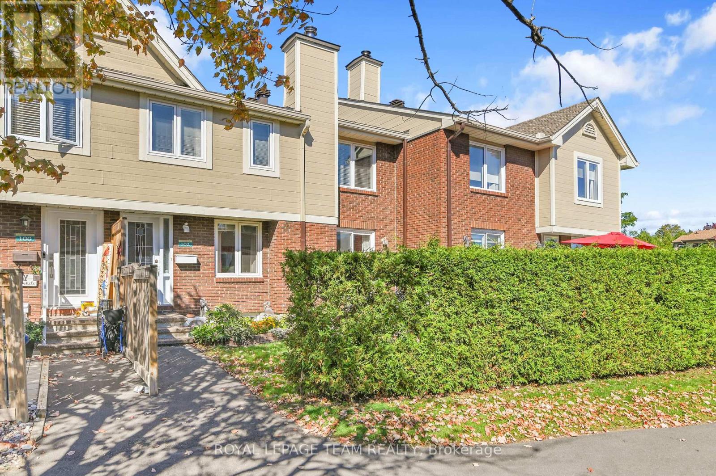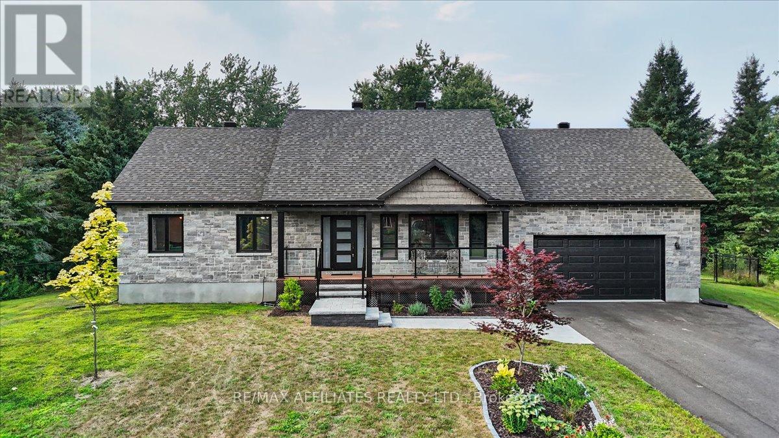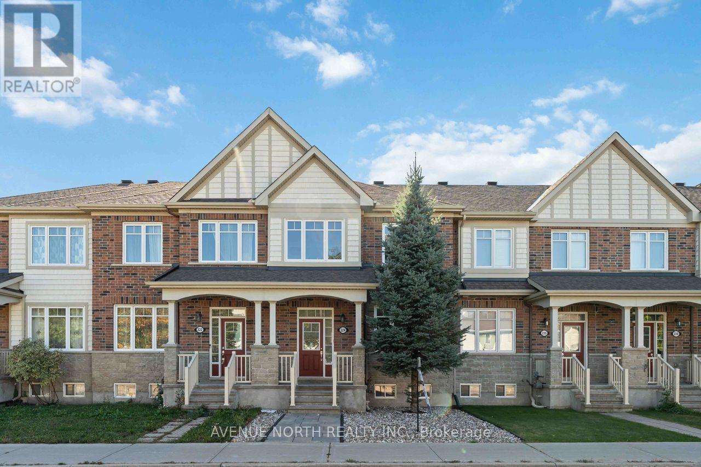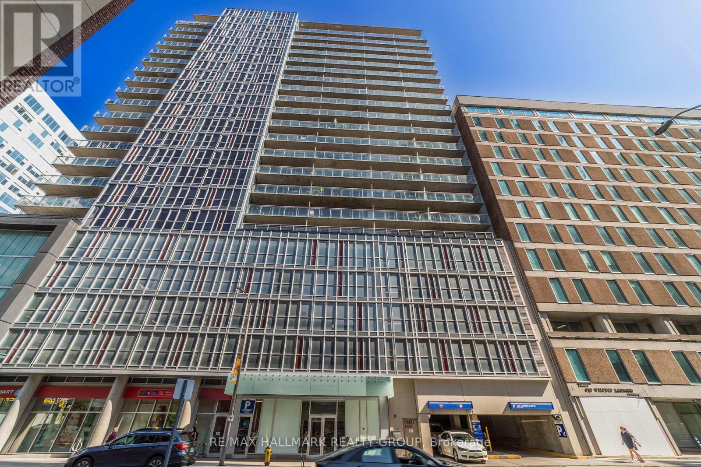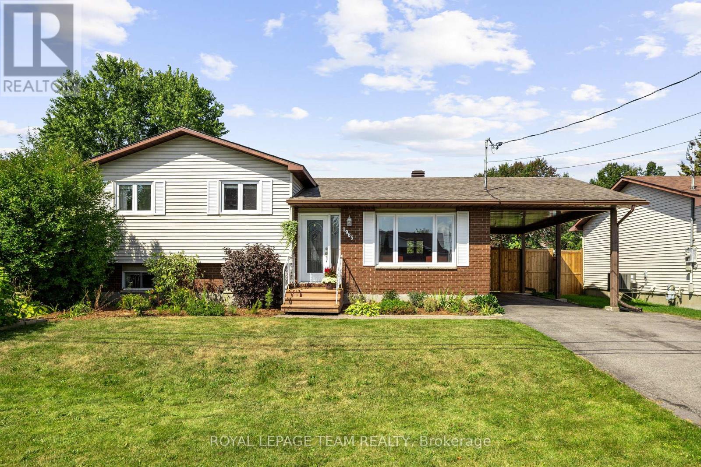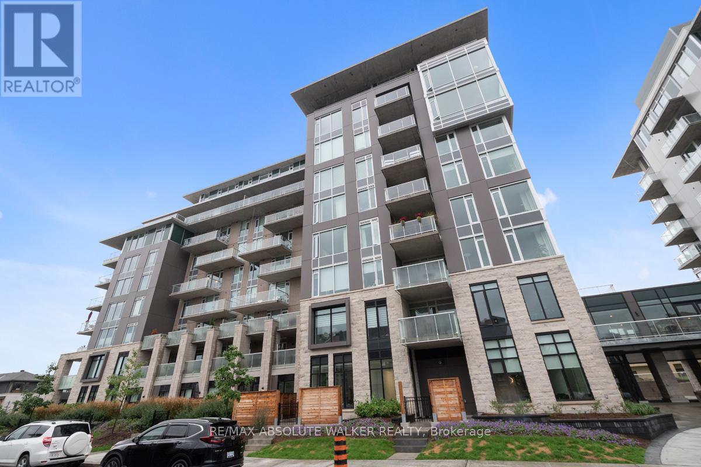Ottawa Listings
3009 Carp Road
Ottawa, Ontario
Prime 2.0-acre parcel with dual road access from both Carp Road and McGee Side Road. The lot is fully gravelled and zoned RC6, offering a range of permitted uses (see attached zoning by-law for details). Existing structure on the property can be removed or restamped by an engineer. A great opportunity in a strategic location. (id:19720)
Royal LePage Integrity Realty
1077 Shearer Drive
Brockville, Ontario
Welcome to 1077 Shearer Drive, nestled in Brockville's sought-after Bridlewood subdivision. This upscale bungalow is set on a spacious double lot with no rear neighbours. As you step inside, youll be drawn to the stunning open-concept living & dining area, featuring soaring vaulted ceilings and a cozy gas fireplace framed by built-in cabinetry. The kitchen is a modern masterpiece with moody cabinetry, black quartz countertops, & a functional eat-at peninsula. Conveniently, the mudroom doubles as your laundry room & provides access to the true 2 car garage. The main floor offers a spacious primary suite with 3pc ensuite & walk-in closet, along with 2 more generously-sized bedrooms, & 4-piece bathroom. Head downstairs to a spacious rec room with room for a pool table, an office space, a bedroom, & a rough-in for a future bathroom. Step outside to your own retreat featuring an above-ground pool. Dont miss the chance to make this stunning property your own! **DRIVEWAY IS FRESHLY PAVED!!** (id:19720)
RE/MAX Hallmark Realty Group
407 - 555 Brittany Drive
Ottawa, Ontario
Welcome to this bright and comfortable 2-bedroom condo featuring a spacious living room, separate dining area, galley kitchen with a walk-in pantry, and a private balcony. The primary bedroom includes a 2-piece ensuite, and theres a full bathroom for added convenience. Enjoy laminate and tile flooring throughout. The building offers great amenities like an outdoor pool, gym, party room, library, and underground parking. Located close to transit, shops, and restaurants, this home combines comfort, convenience, and valueall with utilities included in the condo fee. (id:19720)
RE/MAX Affiliates Realty Ltd.
768 Cedar Creek Drive
Ottawa, Ontario
Welcome to this exceptional Tamarack Cambridge end-unit townhome in the sought-after Findlay Creek, one of Ottawas fastest-growing communities. Featuring a PRIVATE driveway and NO rear neighbors, this ENERGY STAR certified home is designed for modern living with a bright, functional layout and premium finishes. It offers 3 spacious bedrooms, 3 bathrooms, and a fully finished basement, making it ideal for families or investors. The exterior showcases a stylish brick and siding façade with an oversized garage. Inside, the main level features rich hardwood flooring and an open-concept design connecting the living, dining, and kitchen areas. The gourmet kitchen boasts a granite island, new stainless steel appliances, under-cabinet lighting, and a walk-in pantryperfect for daily meals or entertaining. The living room includes a Napoleon linear gas fireplace with changeable lighting and matching wall sconces, creating a cozy and sophisticated ambiance. The staircase landingunique to end unitsfeatures four large windows and a built-in niche for decor. Upstairs, the primary bedroom offers a luxury 4-piece ensuite and a spacious walk-in closet, while two additional bedrooms and a second-floor laundry room with a utility sink enhance convenience. The fully finished basement provides versatile space for a home theatre, gym, or playroom. Recent updates include new carpeting, vanity lighting, and faucets. Additional features include an HRV ventilation system and a tankless hot water heater. The private, fully fenced backyard offers a serene retreat with a childrens playhouse and garden beds. Located near parks, schools, shopping, public transit, and the future Leitrim LRT station, this move-in-ready home combines style, comfort, and convenience. Backing onto the plaza, everything you need steps away. Don't miss your chance to own this beautifully maintained property! (id:19720)
Royal LePage Team Realty
2091 Hiboux Street E
Ottawa, Ontario
Welcome to this well-maintained Minto built, Empire model, 3 Bedroom & 3 Bath Townhome in a family friendly neighborhood. Main level features large windows which provide abundant natural light, a Foyer w/2pc Powder Rm & convenient inside entry from the attached garage. Foyer then leads to the open concept Living/Dining area with hardwood floors and a cozy gas fireplace. Completing the Main level is a good sized Kitchen with ample counter & cupboard space & SS appliances. Upstairs the 2nd level boasts a large Primary Bedroom with walk-in closet & 4pc Ensuite, 2 additional good sized Bedrooms and a 4pc main Bath. The finished Basement offers a Family Rm, laundry and plenty of additional storage. Patio doors, from the Dining Rm, lead to an entertainment sized deck overlooking the fully fenced backyard. This home is close to Aquaview Pond/park & so many amenities! Roof (2017), AC (2022), Furnace (Jan 2025), New Hot Water Tank (2025). (id:19720)
Royal LePage Team Realty
348 Raheen Court Ottawa Circuit
Ottawa, Ontario
Stylish and move-in ready, this 3-bedroom end-unit townhome is located in Barrhavens sought-after Half Moon Bay community. Designed with a modern open-concept layout, this home offers bright and spacious living areas perfect for todays lifestyle. The main level features a welcoming foyer with convenient laundry and storage. The second level boasts a sun-filled kitchen with central island, an open living and dining area, a functional balcony ideal for outdoor enjoyment, and a convenient 2-piece bath. Upstairs youll find three comfortable bedrooms and a full bathroom. A blend of ceramic, laminate, and carpet flooring provides both style and practicality. Situated in a family-friendly neighborhood close to parks, schools, and amenities, this home is an excellent opportunity.Photos were taken prior to the property being tenanted. (id:19720)
RE/MAX Hallmark Realty Group
102 - 1785 Cabaret Lane
Ottawa, Ontario
Discover one of the most spacious and private residences in Club Citadelle, a unique opportunity that doesn't come around often. This isn't your standard stacked condo, it's a true two-storey townhouse with no units above or below, offering exceptional privacy and a house-like feel. Step into your private fenced yard, where a charming garden and inviting seating area create the perfect outdoor retreat. Inside, you'll find 1,170 sq. ft. of thoughtfully designed living space across three levels, with 2 bedrooms and 2 bathrooms. The main floor boasts a bright, open-concept layout with updated finishes, crown moulding, and a refreshed kitchen featuring resurfaced cabinets, an upgraded sink, and ample storage. Stay cool with central A/C, and enjoy cozy evenings in front of the wood-burning fireplace. Upstairs, two generously sized bedrooms share a full bathroom, including a primary with a walk-in closet and additional hallway linen storage. The finished basement expands your options with a versatile recreation room ideal as a guest space, home office, or third bedroom plus another walk-in closet, laundry area, and cold storage. Recent improvements include new windows, roof, and fencing within the past five years, plus enhanced attic insulation added in July 2025. Residents enjoy access to Club Citadelles resort-style amenities: a swimming pool, tennis courts, fitness room, clubhouse, and BBQ area. A dedicated parking spot is just steps from your entrance. Conveniently located close to public transit, schools, parks, restaurants, and shopping. (id:19720)
Royal LePage Team Realty
3 Longtin Street
Clarence-Rockland, Ontario
Welcome to 3 Longtin Street, a custom-built country home in the heart of Bourget that blends peaceful living with modern convenience. Built in 2024, this thoughtfully designed property comes equipped with a 22kW automatic WHOLE HOME GENERATOR, ensuring comfort and security year-round. Inside, you'll find LG appliances, an OWNED ON DEMAND HOT WATER TANK, HRV system, humidifier, high-speed internet, a 200 amp panel, and MAIN LEVEL LAUNDRY. The layout offers flexible bungalow-style living with a loft above, hardwood and porcelain floors throughout, ceiling fans in the bedrooms, and a fully finished basement with IN-LAW suite potential complete with an EGRESS window and stereo wiring. Spray foam insulation adds efficiency, while the sunroom provides a cozy space to enjoy every season. Step outside to discover a BACKYARD OASIS featuring a HOT TUB, fire pit with swing, powered workshop/garage on a concrete slab, oversized deck with a cedar gazebo and metal roof, a tranquil POND, Celebright lights, and a wood shed. The PIE-SHAPED lot sits on a quiet CUL-DE-SAC just one block from a park with a splash pad and skate park. The home also includes a children's play set and leaf guards on the eaves for easy maintenance. Ideally located near the Bourget Community Centre, local trails, Mike Dean Local Grocer, Ramigab Resto-Bar, a dental clinic, and both elementary and high schools, this home offers the perfect blend of lifestyle, space, and location. Welcome home! (id:19720)
RE/MAX Affiliates Realty Ltd.
224 Longfields Drive
Ottawa, Ontario
Welcome to this beautiful 3-bed, 3-bath Townhome with a DOUBLE CAR detached garage in Longfields! Hardwood floors grace the formal living and dining areas, while the cozy family room, complete with a gas fireplace, is the perfect place to relax . The heart of the home is an open-concept kitchen with stainless steel appliances, ideal for both everyday living and entertaining. Convenience meets comfort with second-floor laundry and plenty of storage plus a spacious primary bedroom and ensuite bath. The lower level boasts a finished versatile rec room and additional storage space. This home is perfectly situated close to all amenities. (id:19720)
Avenue North Realty Inc.
1907 - 324 Laurier Avenue
Ottawa, Ontario
Experience urban living at its finest at the Mondrian! This exquisite loft-style 1 bedroom apartment is perfectly situated in the heart of the city, featuring 9-foot ceilings and floor-to-ceiling windows with north facing views of Parliament Hill and the Ottawa River. The open concept living area is flooded with natural ight, highlighting the exposed concrete ceilings and a custom exposed brick wall that give the space a loft-like feel . Rich hardwood floors throughout add warmth and elegance. The unit includes in-suite laundry, stainless steel appliances, and granite countertops in both the kitchen and bathroom. Residents enjoy an array of amenities, including a fitness center, an indoor lounge/party room, an outdoor terrace with BBQs, and a pool - perfect for entertaining. The building also offers concierge service and secure entry for peace of mind. Located just steps away from key Ottawa landmarks such as the Parliament Hill, the Rideau Centre, and the vibrant ByWard Market, the Mondrian offers the best of urban living. Enjoy a dynamic lifestyle with nearby dining, cafés, shops, and the scenic walking and cycling paths along the Rideau Canal. With easy access to public transit, including nearby LRT stations, commuting is effortless. This unit comes furnished (except the murphy bed). (id:19720)
RE/MAX Hallmark Realty Group
1965 Patricia Street
Clarence-Rockland, Ontario
Beautifully renovated high-ranch in a quiet, established neighbourhood with no rear neighbours, backing onto Patricia Charron park. Rare grandfathered access to the park and community garden through a private access door. Bright open-concept layout with a newly renovated kitchen featuring a large island, quartz counters, stainless steel appliances, and hardwood flooring throughout. Spacious primary bedroom with cheater ensuite plus 2 additional bedrooms. Fully finished basement offers a family room with gas fireplace, kitchenette/bar-area, den/home-office or 4th bedroom, full bath, and large laundry/utility room with plenty of space for storage. Outside, enjoy your private backyard oasis complete with an 18ft above-ground pool (2022), new deck (2023), new fence (2024), and beautifully landscaped gardens with mature plants, trees, and flowers. Carport, shed, and plenty of space to entertain. Close to schools, shopping, transit, and all amenities. You will love living here! (id:19720)
Royal LePage Team Realty
108 - 530 De Mazenod Avenue
Ottawa, Ontario
Welcome to your new home in the highly sought-after Greystone Village! This stunning one bedroom condo is just steps away from the beautiful Rideau River and the iconic Rideau Canal, making it a paradise for outdoor enthusiasts and nature lovers alike.Designed with urban living in mind, this condo boasts a seamless and naturally flowing layout, featuring 10-foot ceilings and approximately 631 sq ft of thoughtfully curated living space. Step outside to your private 288 sq ft outdoor terrace, equipped with a natural gas BBQ hook-up, an ideal spot for hosting summer gatherings or simply relaxing with a view.The bright and spacious living and dining area enhances your entertaining experience, while the designer kitchen is a chef's dream, outfitted with a sleek floating island, striking quartz countertops, and high-end appliances, including a gas range. Additionally, the convenience of in-unit laundry ensures that daily chores remain hassle-free. This building has fantastic amenities, including a party room and a well-equipped gym. Enjoy the vibrant community with easy walking access to popular spots like the Green Door, Happy Goat, St. Paul University, and NU Grocery. Plus, you are just minutes away from the charming Glebe and the Downtown core. This condo includes one dedicated parking spot and a storage locker for your convenience. (id:19720)
RE/MAX Absolute Walker Realty


