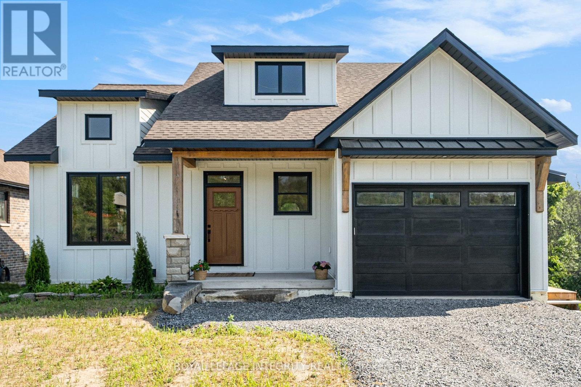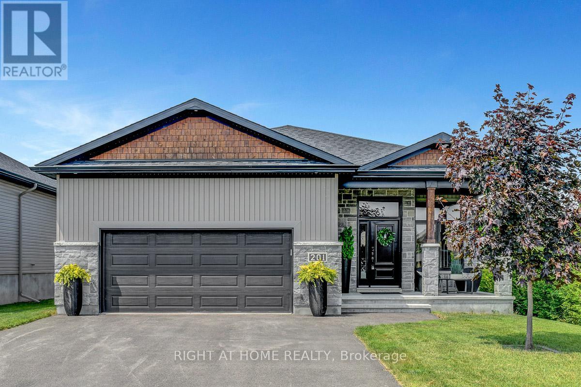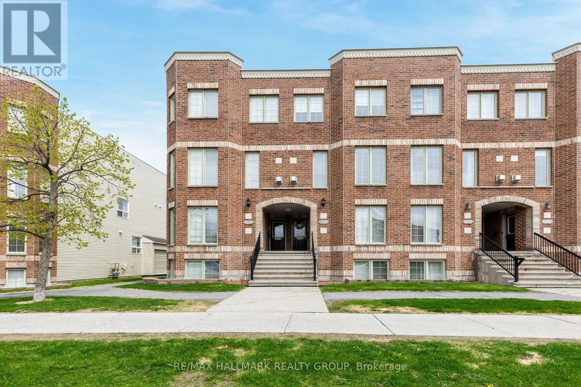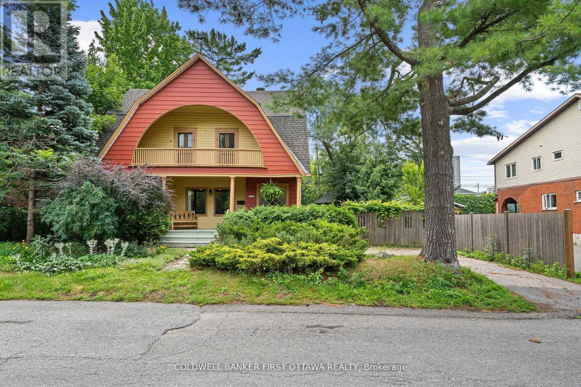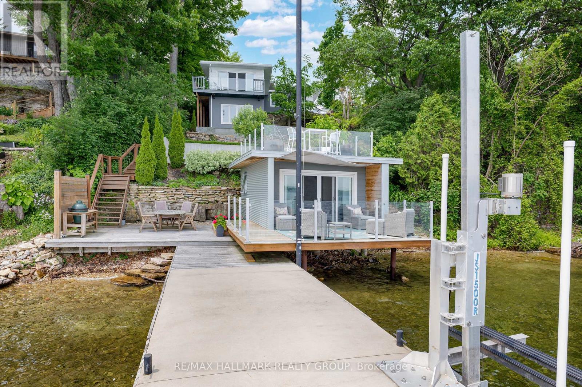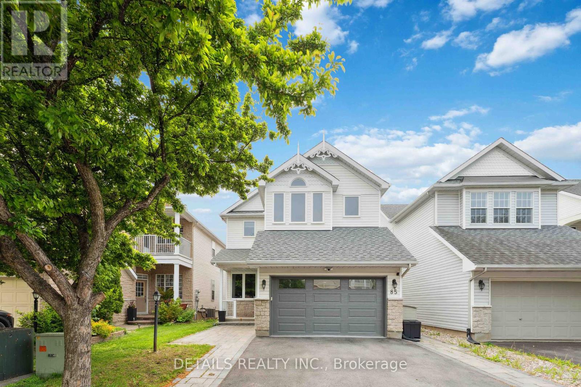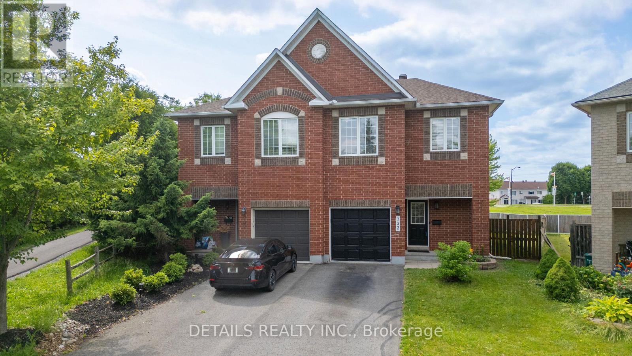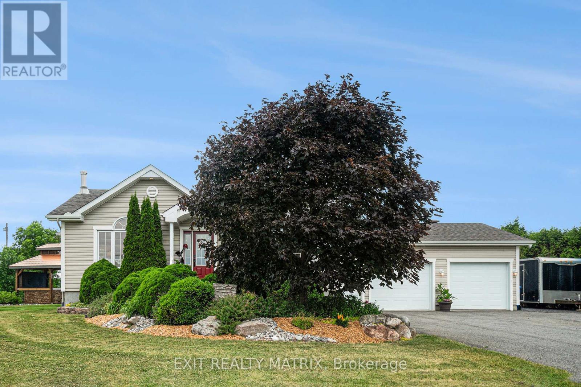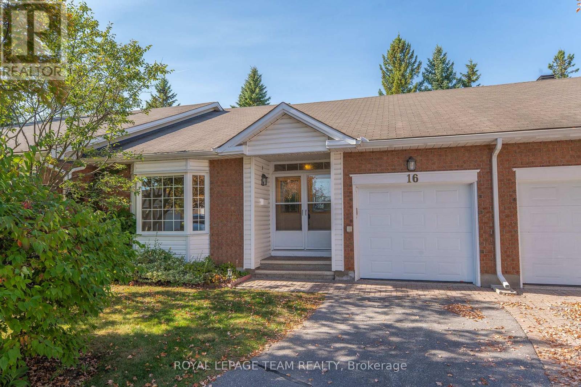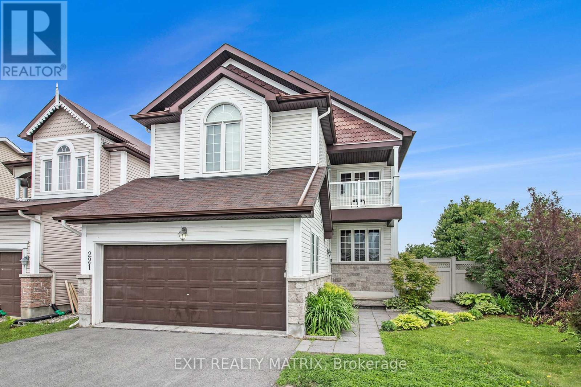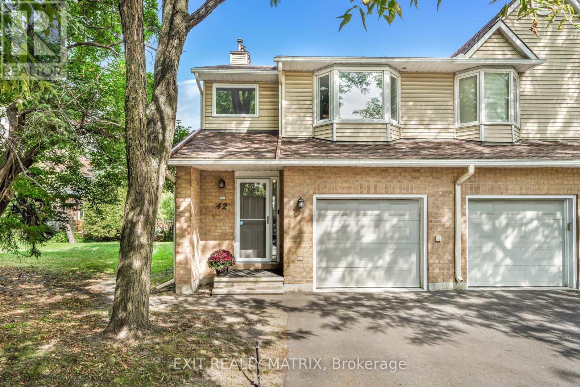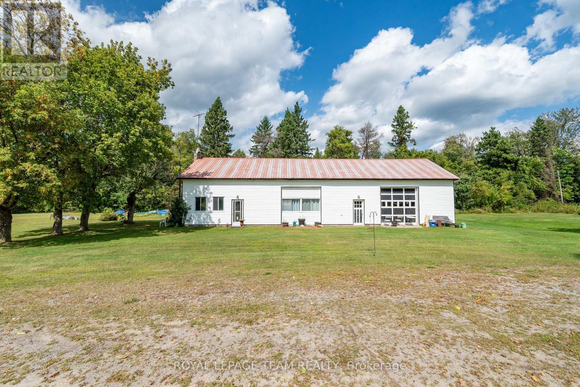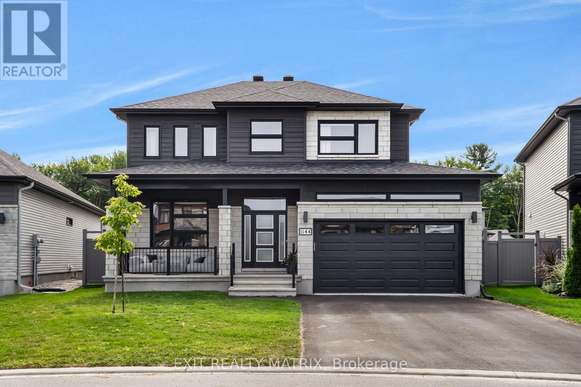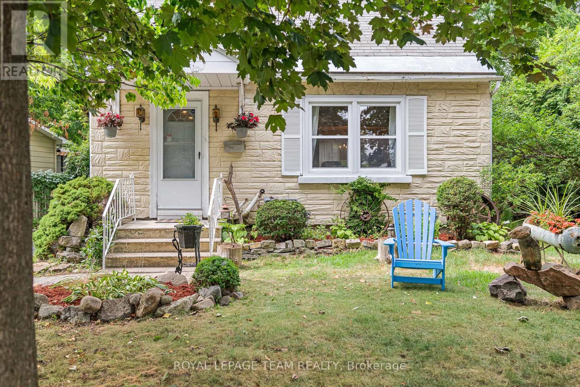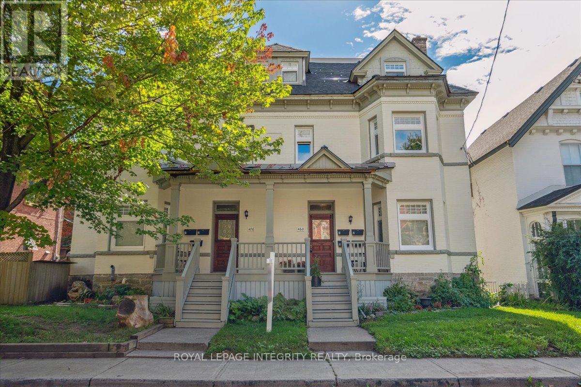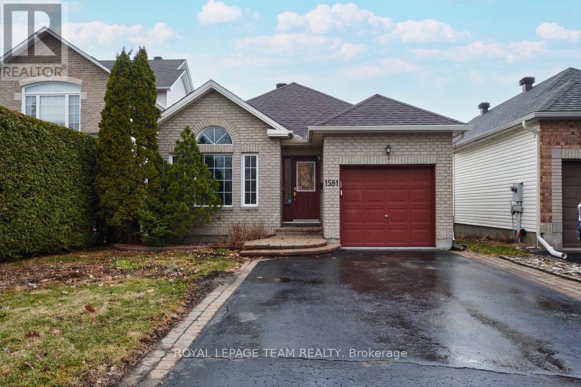Ottawa Listings
1830 Kerr Avenue
Ottawa, Ontario
Pretty as a picture! Solidly built bungalow on generous corner lot w/spacious 2-car detached garage. This bright, well-maintained home offers 3 bedrooms, 2 baths + a finished lower-level w/ample built in/custom storage. Additional features include an eat-in modern kitchen w/pantry, original site finished hardwood, front covered porch & rear deck, a private hedged yard & perennial gardens. Located in a sought after, family friendly community w/quick access to Carling Ave, Hwy 417 & all conveniences. Imagine sitting out morning, noon & night enjoying your morning java or a cold one at the end of day! Located just a short stroll to the JCC. 24 hours irrevocable required on all offers. (id:19720)
Royal LePage Team Realty
2 - 29 Whittlers Cove Lane
Rideau Lakes, Ontario
Stunning Custom-Built Bungalow with Walk-Out Basement overlooking Upper Rideau Lake. Welcome to your dream lakeside retreat! This brand-new custom bungalow offers refined living with access to the waters of Upper Rideau Lake and the Big Rideau. Thoughtfully designed with top-quality finishes throughout, this home features rich hardwood flooring on the main level, a built-in coffee bar for effortless mornings, and three walkouts that showcase breathtaking lake views from nearly every angle.The open-concept layout combines luxury and comfort, ideal for entertaining or simply relaxing in natures tranquility. The fully finished walk-out basement adds exceptional living space, complete with elegant luxury vinyl flooring and seamless access to the tranquil back yard. Located just minutes from the charming village of Westport, Ontario, you'll enjoy boutique shopping, dining, and a vibrant community all while immersed in the natural beauty of the Rideau Lakes region. Whether you're looking for a full-time residence or a luxurious seasonal getaway, this rare offering blends modern craftsmanship with the best of lakeside living. Annual Homeowner Association Fees of $60 per month includes private road maintenance, road snow removal, common area grass cutting, insurance for private road/common areas. Landscaping and finishing will be complete before occupancy. Comes with a 7 Tarion Warranty and Pre Delivery Inspection.**BONUS - full appliance package included** Taxes not yet assessed. (id:19720)
Royal LePage Integrity Realty
201 Versaille Street
Alfred And Plantagenet, Ontario
Welcome to this spectacular 5-bedroom bungalow, a true gem in the heart of the desirable, family-friendly Wendover community. From the dramatic front entrance to the thoughtfully designed layout, no detail has been overlooked. The main floor boasts high-end finishes throughout, including hardwood and ceramic flooring. The open-concept living area features a cozy gas fireplace, a spacious dining space, and a stunning kitchen complete with an impressive 11-foot quartz island, perfect for entertaining. The main floor laundry room is insulated to reduce noise, and additional soundproofing was added to the wall separating the living room and the primary bedroom, ensuring comfort and privacy. The large primary bedroom offers a luxurious 5-piece ensuite and walk-in closet. You will also find a second bedroom and a full bathroom on the main level. Downstairs, the fully finished basement includes a generous family room, a full bathroom, three additional bedrooms, and plenty of storage space. Step outside to a private backyard built for enjoyment, featuring a covered porch and a saltwater above-ground pool. The insulated double garage adds even more practicality to this already exceptional home.Just steps from a park and outdoor rink, this home is ideal for a growing family. Absolutely stunning come see it for yourself! (id:19720)
Right At Home Realty
896 Longfields Drive
Ottawa, Ontario
Welcome to 896 Longfields Drive - a bright and beautifully laid out home in the heart of Barrhaven, offering comfort, space, and convenience for modern living. Step inside and you're immediately welcomed by a warm, functional kitchen that features plenty of cabinetry with rich wooden doors and a cozy eat-in area. Two large windows, nearly stretching from floor to ceiling, fill the space with natural light, making it the perfect spot to enjoy your morning coffee. Just off the kitchen is a handy powder room for guests. The main floor opens up to a spacious living and dining area, where a gas fireplace adds a cozy focal point and large windows invite sunlight to pour in throughout the day. Patio doors lead you to a nice outdoor sitting area - ideal for relaxing or entertaining on warm evenings. The open-concept layout connects the living and dining rooms seamlessly, giving the entire space a welcoming, airy feel. Head downstairs and you'll find two generously sized bedrooms. The primary bedroom features a large closet and its own ensuite bathroom, offering privacy and comfort. The second bedroom is equally inviting, with stylish pot lights, lots of room, and a bright window that brings in the sunshine. A third full bathroom is also located on this level, along with the laundry area for added convenience. Outside, enjoy your patio space - perfect for summer evenings or a quiet weekend retreat. Two designated parking spots and additional visitor parking offer added convenience and peace of mind. This home is located just minutes from beautiful parks, wooded trails, public schools, and is close to shopping malls, restaurants, and daily conveniences - everything you need is right at your doorstep. Whether you're a first-time buyer, investor, or looking to downsize, this unit offers a fantastic opportunity to own in one of Barrhaven's most desirable areas. *Some images have been virtually staged to help showcase the property's potential and layout. (id:19720)
RE/MAX Hallmark Realty Group
2704 Don Street
Ottawa, Ontario
Epitome of charm & sophistication in this remarkable 3 bed, 2 bath single-family home nestled within the vibrant community ofBritannia. Gracefully poised on a picturesque 64X100FT LOT. Nestled just moments away from the Britannia Park and Beach, as well as the prestigious Britannia Yacht Club. Effortlessly accessible, its easy commute to downtown & a scenic bike path leading to Parliament ensures seamless connections to city life. Convenience of nearby shops, restaurants, & entertainment options. Short walk to public transit. The expansive living space exudes warmth, offering a haven of comfort for you and your loved ones. Well-appointed kitchen gazes upon a captivating backyard, inviting tranquility and scenic views into your daily routine. The 2nd floor offers a serene balcony spans almost the entire front of the building, beckoning you to relish in moments of reprieve and cherish the natural surroundings. Parking to accommodate 5+ vehicles. 24hr irrev on all offers (id:19720)
Coldwell Banker First Ottawa Realty
197 Brockmere Cliff Road
Elizabethtown-Kitley, Ontario
Boaters Dream on the St. Lawrence! Welcome to197 Brockmere Cliff Road, a stunning waterfront retreat just outside Brockville, offering direct access to deep water, the 1000 Islands, and world-class boating. This scenic property features a10-foot-wide Kehoe dock with two remote-controlled lifts (boat + PWC), making it effortless to launch and explore the river. The fully equipped bunkie provides a private guest space, topped with a roof-top patio with glass railings, perfect for sunset cocktails or stargazing. Inside the main home, enjoy a modern, open-concept layout with a sleek kitchen, dining area, cozy sitting space, and a spa-style bath with a deep soaker tub. A second living room with a gas fireplace offers a cozy retreat. The upper level includes a primary bedroom with river views, a second bedroom, a den, and a full bath plus a convenient washer/dryer combo. On the lower level, a unique utility room with exposed rock and a wood stove offers flexible space for a workshop, lounge, office, or gear room. Additional highlights include two EV chargers, year-round comfort, and a peaceful, private setting just minutes from the amenities of Brockville.197 Brockmere Cliff Road is more than a home, it's your personal marina and your gateway to life on the water. (id:19720)
RE/MAX Hallmark Realty Group
85 Calaveras Avenue
Ottawa, Ontario
Welcome to this charming and well-maintained single-family home nestled in one of Barrhaven's most desirable communities. The main level features bright and spacious living and dining areas, perfect for family gatherings and entertaining. The open-concept, stylish white kitchen boasts stainless steel appliances and a cozy eating area that flows seamlessly into the family room, complete with a gas fireplace and southern exposure for plenty of natural light, a convenient powder room completes the main level for added comfort and functionality. Upstairs, the generous primary bedroom is a true retreat, offering soaring cathedral ceilings, abundant natural light from large windows, walk-in closet and a private en-suite for ultimate relaxation. Two additional bedrooms share a full bath, ideal for growing families. The basement's finished recreation room provides ample space for entertainment, a home gym, or a play area for the kids offering endless possibilities for this versatile space. This home offers comfort and elegance on every level. Step outside to your fully fenced backyard oasis, featuring stunning stone interlock, a gazebo for relaxing or entertaining, and the perfect setting to enjoy the outdoors. The heated, insulated garage adds extra value and year-round convenience.This home offers the perfect blend of comfort, style, and location ideal for families seeking a peaceful community. (id:19720)
Details Realty Inc.
732 Carmella Crescent
Ottawa, Ontario
Welcome to this exceptional turnkey 4-bedroom executive semi-detached home, showcasing move-in-ready luxury. Nestled on an expansive pie-shaped lot in the highly sought-after Avalon East community, this newly renovated residence combines elegance, comfort, and modern style perfect for growing families.The main level features rich hardwood floors, a tiled foyer with a custom closet, and a spacious living room that flows seamlessly into a cozy dining area, creating an inviting and functional layout. The showpiece kitchen boasts quartz countertops, stylish cabinetry, high end SS appliances, a cooktop, and a bright eat-in area with patio doors opening to a private oversized backyard with no rear neighbors.Upstairs, hardwood floors continue throughout. The generous primary suite includes a walk-in closet and a sleek 3-piece ensuite, while three additional bedrooms share a renovated full bath. Each bedroom offers custom-built closet designed for both style and function.The finished basement provides a cozy family room with large windows and a gas fireplace, ideal for relaxation or entertainment. Outside, the fully fenced yard offers privacy and peace of mind, making it ideal for kids and pets, while on the front, the extended interlock driveway adds convenience and curb appeal, Every inch has been thoughtfully upgraded, offering a rare opportunity to own a meticulously maintained gem close to schools, shopping, dining, transit, and nature trails in Orléans. (id:19720)
Details Realty Inc.
2713 County Road 3 Road
The Nation, Ontario
Meticulous Bungalow on a Stunning Corner Lot in Ste-Rose. Step into this beautifully maintained bungalow where pride of ownership shines throughout. The sun-filled, open-concept main floor is bright and inviting, with large windows that flood the space with natural light. The spacious living room flows effortlessly into the dining area, perfect for family gatherings or casual entertaining. The kitchen is both functional and stylish, featuring a central island with seating, plenty of cabinetry, and direct access to the backyard through patio doors, bringing the outdoors in with ease. Down the hall, you'll find two generously sized bedrooms, each offering comfort and tranquility, along with a full family bathroom thoughtfully positioned for convenience. The finished lower level adds even more living space, complete with a cozy family room and fireplace ideal for movie nights or curling up with a good book. Outside, the showstopper continues. Set on a sprawling corner lot, the dream backyard is beautifully landscaped and perfect for entertaining, with a large patio, pergola, hot tub under a charming gazebo, and plenty of green space to enjoy. This Ste-Rose gem is the total package move-in ready, meticulous, and made for living. (id:19720)
Exit Realty Matrix
16 Oyster Bay Court
Ottawa, Ontario
Welcome to Amberwood Village! Ideally located on a quiet court just steps from the golf course, this charming bungalow offers a bright and inviting open-concept layout designed for easy living and entertaining. The spacious living and dining area features a cozy gas fireplace and large windows that fill the home with natural light. The kitchen opens seamlessly into the living space, making it perfect for gatherings.The main floor hosts two generously sized bedrooms and two full baths, including a private primary retreat complete with a walk-in closet and a four-piece ensuite. A second full bath and versatile bedroom are ideal for guests or a home office. Main floor laundry completes this spacious floor plan. Enjoy the convenience of single-level living in this sought-after adult-lifestyle community, where golf, walking paths, and nearby amenities enhance your lifestyle. (id:19720)
Royal LePage Team Realty
132 Lynn Valley Terrace
Ottawa, Ontario
From the very first glance, this 3 bedroom home captivates with its striking entrance and decorative glass door, opening to an interior that could grace the pages of a magazine. Sun-filled spaces highlight every detail of the main floor, where the spacious living room takes center stage with a sleek gas fireplace and patio doors leading to your very own backyard retreat. The chef-inspired kitchen is a showpiece in itself, boasting loads of cabinetry, quartz countertops, a central island with sink, and gleaming stainless steel appliances. A modern 2-piece bath completes this level with style. Upstairs, indulge in your lavish primary suite with a spa-worthy 5-piece ensuite, while two additional bedrooms and a full 4-piece bath offer comfort and flexibility for family or guests. The fully finished lower level raises the bar with a trendy wood-accent wall in the rec room, a private office space, and a sleek 3-piece bath, ideal for work, play, or hosting. Step outside to your landscaped, fully fenced yard, where a private patio and gazebo create the perfect setting for unforgettable evenings under the stars, all complemented by the convenience of a double garage. Elegant, functional, and unforgettable this gem won't stay on the market for long! (id:19720)
Exit Realty Matrix
221 Hillpark High Street
Ottawa, Ontario
Welcome to this stunning 2-storey, 5-bedroom, 3-bathroom home, thoughtfully upgraded for modern living. From the moment you step inside, you're greeted by elegant granite flooring in the entryway, setting a luxurious tone that continues throughout. The spacious layout includes engineered wood floors in all bedrooms, providing both durability and warmth. The gourmet kitchen is a chefs dream, featuring granite countertops, an extended eating area, and ample cabinetry perfect for both everyday meals and entertaining. The primary bedroom offers a peaceful retreat, complete with soundproof insulation and a solid-core door for added privacy and quiet. Additional features include a double attached garage, open-concept living and dining areas, and numerous upgrades throughout that elevate both style and comfort. This move-in-ready home is the perfect blend of function and sophistication don't miss your chance to make it yours! (id:19720)
Exit Realty Matrix
539 A Broadhead Avenue
Ottawa, Ontario
Great location for this newer 3 bedroom upper unit. Rent includes heat, hydro, water, and garage .Beautiful Kitchen with large island. Primary with ensuite, and walk in closet. 2nd floor laundry. Includes 5 appliances and Central Air. Easy to show. (id:19720)
RE/MAX Hallmark Realty Group
26 - 42 Oakhaven Private
Ottawa, Ontario
Nestled on a quiet private street with no through traffic, this beautifully updated end-unit townhome offers the perfect blend of style, comfort, and convenience. Located just steps from St. Laurent Shopping Centre, the O-Train, recreation, dining, and with easy highway access, this home truly has it all. Step inside to a bright, inviting layout filled with abundant natural light. The modern kitchen features ample cabinetry and flows seamlessly into the dining area, where patio doors open to your private yard. A cozy living room and convenient main-floor powder room complete this level. Upstairs, you'll find three comfortable bedrooms, including a spacious primary retreat, along with a full family bathroom. The fully finished lower level provides additional living space, ideal for a home office, gym, or family room. Outdoors, enjoy a large deck, perfect for entertaining. Updates include a 50-year shingle roof, ensuring peace of mind for years to come. With stylish finishes throughout and an unbeatable location, this move-in ready home is a true gem! (id:19720)
Exit Realty Matrix
299 Mount St Patrick Road
Greater Madawaska, Ontario
Welcome to Mount St. Patrick in Greater Madawaska, where peace, history, and outdoor adventure come together. This charming bungalow getaway offers 3 bedrooms, 1 bathroom, and sits on a large, flat open lot-ideal for gardening, outdoor gatherings, or simply soaking up the countryside views. Step outside and enjoy sunsets over the rolling pasture across the road, where cows graze and nature slows life down. Rumour has it, this property once served as the local blacksmith shop- a unique piece of history for those who love character and a story behind their home. Inside, the home is cozy and functional, with room for your vision and its affordable price point. The attached garage is a standout feature- offering soaring ceilings and plenty of room for vehicles, storage, or even a workshop. Location is everything here: 25 minutes to Renfrew for shopping and amenities, 20 minutes to Calabogie with its golf course, motorsport park, ski hill, local markets, and countless lakes. Close to the K&P Trail and snowmobile routes, making it perfect for outdoor enthusiasts year-round. This property is being sold as-is, with all contents included (excluding the Sellers personal effects). Whether you're looking for a quiet retreat, recreational basecamp, or project property to make your own, this Mount St. Patrick bungalow is full of potential. (id:19720)
Royal LePage Team Realty
1144 Avignon Street
Russell, Ontario
Welcome to the Falcon model in Embrun - a stunning luxury home designed for family living and entertaining. Step inside to a bright and elegant main floor, featuring a sophisticated living room with a cozy fireplace and oversized windows that flood the space with natural light. The open-concept kitchen and dining area is the heart of the home, offering a functional island, walk-in pantry, and patio doors leading directly to the backyard oasis. A convenient main-floor laundry room and stylish partial bathroom complete this level. Upstairs, discover four spacious bedrooms and two bathrooms, including a luxurious primary retreat with a walk-in closet and spa-inspired 5-piece ensuite. The partially finished lower level extends your living space with a rec room, den area, subfloor, divisions, and a full 3-piece bathroom, just waiting for your final touch. Outdoors, the beautifully landscaped yard is a true retreat. Enjoy the 16x34 interlock patio, hot tub, and charming gazebo, perfect for relaxing or hosting summer gatherings. A spacious 8x16 shed provides ample storage, while the fully fenced yard ensures privacy and comfort. Ideally located close to parks, schools, and recreation, this home offers elegance, comfort, and lifestyle all in one. (id:19720)
Exit Realty Matrix
156 Riverstone Drive
Ottawa, Ontario
Welcome to 156 Riverstone Drive, an elegant bungalow set on one of Stonebridges most coveted golf course lots. Overlooking both the 14th and 16th holes, and with a serene pond just steps from your backyard, this home offers a lifestyle defined by peace, sophistication, and natural beauty. Inside, soaring vaulted ceilings and expansive windows flood the home with sunlight, creating a sense of space and warmth. The main level features 3 bedrooms and 2 full baths, while the finished lower level offers a versatile retreat with an additional bedroom and full bathroom perfect for guests or extended family. Recent upgrades ensure peace of mind and modern comfort, including a newer roof, furnace, and AC (2023), as well as new garage doors, deck, railing, insulation, and power blinds (2022). The refreshed kitchen with repainted cupboards, striking new chandeliers, and updated appliances (fridge, stove, washer, and dryer) bring a fresh touch of luxury to everyday living. Step outside and you'll discover the true magic of this property. Imagine sipping your morning coffee or evening glass of wine on your private deck, as the breeze drifts across the fairway, the sun sparkles on the pond, and the natural landscape creates a peaceful retreat. Here, life slows down inviting you to embrace the finer things, surrounded by beauty inside and out. This is more than a home its a lifestyle in the heart of Stonebridge. (id:19720)
Lpt Realty
98 Grassy Plains Drive
Ottawa, Ontario
Minto Belvedere 3 bedrooms, 3 baths home. Freshly painted . Five appliances . Family room with fireplace in lower level. Many amenities nearby e.g. both French and English schools. Lots of shopping areas and much more . Large play park exactly across the street , along with city transit bus stop.Early occupancy will be attractive to the seller. (id:19720)
Coldwell Banker Sarazen Realty
158 Anna Avenue
Ottawa, Ontario
Welcome to this bright and inviting 1.5-storey home tucked into the heart of Carlington, one of Ottawa's most vibrant and rapidly evolving neighborhoods. This charming 2-bedroom, 1-bathroom residence is filled with natural light, thanks to large windows and a smart, open layout that creates a warm and welcoming atmosphere. The main level features spacious Living and Dining areas connected to an updated, open-concept Kitchen, perfect for everyday living and entertaining. 2 good sized Bedrooms. The lower level offers a Recreation Room, walk-in Closet & Laundry/Utility Room. Step outside to enjoy the rare convenience of a private 3-car driveway. Fenced yard, 2 sheds. Fridge, Stove, Washer, Dryer, Dishwasher, Hot Water on Demand Tank and all Window coverings are included. Just minutes from the Experimental Farm, NCC trails, and the lively shops and cafés of Westboro, this home offers easy access to downtown, public transit, schools, and amenities. Whether you're a first-time buyer, downsizer, or investor, this is a rare opportunity in a highly sought-after pocket of the city. OPEN HOUSE SATURDAY SEPTEMBER 27TH 2:00-4:00 (id:19720)
Royal LePage Team Realty
1 - 468 Besserer Street
Ottawa, Ontario
Welcome to this stunning, fully renovated 1-bedroom, 1.5-bathroom unit located in the heart of Sandy Hill. Set within a charming triplex, this home perfectly balances modern finishes with rare heritage character. As you enter, you're welcomed by an inviting foyer that opens into a beautifully updated kitchen, complete with granite counters, modern cabinetry, and stainless steel appliances. Just off the kitchen is a spacious living and dining area, featuring exposed brick accent walls and a decorative fireplace that give the space warmth and charm. A convenient powder bathroom is also located on this level. The bedroom is exceptionally large, boasting more exposed brick detail and a full ensuite bathroom. Additional highlights include in-suite laundry, laminate and ceramic flooring, and plenty of natural light throughout.This unit includes 1 parking space behind the building and is ideally located for urban professionals, students, or anyone who loves the walkable lifestyle Sandy Hill offers. Just steps from grocery stores, restaurants, shops, transit, the University of Ottawa, the Rideau River, and so much more! (id:19720)
Royal LePage Integrity Realty
220 Agathe Street
Clarence-Rockland, Ontario
5-Bed Hi-Ranch on Private Treed .71-Acre Corner Lot + In-Law Suite!Bright & move-in ready home in a quiet rural subdivision just 5 min to Rockland amenities & steps to public transit. Hardwood floors & stairs, ceramic tile in kitchen/dining, open-concept living with wood-burning fireplace. Eat-in kitchen opens to large back deck. Huge yard with shed & fire pit.Newly renovated 2-bedroom, 1-bathroom spacious basement with living room & kitchen ideal for an in-law suite or rental potential.Updates: Metal roof (2015), natural gas furnace (2016), hot water tank & pressure tank (2019), AC(2021), newer windows(2020&2025), deck (2025).Peaceful setting, modern updates, separate suite your perfect blend of privacy, space, and convenience is here. Move in and enjoy! SOME PICTURES ARE VISUALLY STAGED. (id:19720)
Sutton Group - Ottawa Realty
1581 Belleterre Street
Ottawa, Ontario
Welcome to this fantastic opportunity, a beautifully updated bungalow with a walkout basement, nestled on a quiet street in highly sought central Orleans with the convenience of nearby amenities and Place d'Orleans shopping and future LRT station. Offering versatile living spaces, this home is perfect for families or multi-generational living. Nice curb appeal with interlock steps and double driveway. Step inside to the living room with stunning cathedral ceilings and a south-facing orientation that fills the space with natural light. The open concept main floor seamlessly flows from the renovated kitchen to the family room, making it ideal for both entertaining and everyday living. The renovated kitchen is a true highlight, featuring quartz countertops, stainless steel appliances, and plenty of cabinetry, including a pantry and desk. The adjacent family room with a gas fireplace adds to the charm, and patio doors provide access to a large deck with retractable awning overlooking the Gatineau Hills. The spacious primary bedroom offers two large closets and a private adjoining 3-piece bath with a luxurious soaker tub and built-in laundry facilities. An updated main bathroom with a walk-in shower serves the second bedroom, which is ideal as a guest room or home office. The fully finished lower level offers a spacious in-law suite complete with a bedroom, kitchen, laundry, a 3-piece bath, and an open-concept living/dining area. Sliding doors lead to a private outdoor patio. This level also has two large storage/utility rooms for all your organizational needs. Many upgrades and updates: kitchen, luxury vinyl flooring in second bedroom and lower level, walk-in showers in main and basement baths, updated kitchen in basement murphy bed, laundry in main floor ensuite, furnace 2020. Roof 2012. (id:19720)
Royal LePage Team Realty
204 - 190 Guelph Private
Ottawa, Ontario
Best value in the complex with 2 parking spots included! Welcome home to this sun-soaked and meticulously maintained 2-bedroom, 2-bath + den unit, perfectly perched overlooking the Carp River Conservation Area. If you're looking for a peaceful setting with all the perks of condo living, this is the one! Step inside to find a spacious, open-concept layout flooded with natural light. Hardwood and tile flooring run seamlessly throughout, adding warmth and elegance to every room. The large living and dining area opens to a private balcony, your front-row seat to stunning sunsets, and nature's finest performances. The kitchen is both stylish and functional, offering plenty of cabinetry and counter space, perfect for entertaining. Retreat to a generous primary bedroom with ample closet space, unwind in the second bedroom, and enjoy the flexible den space as a home office, hobby room, or cozy reading nook. Additional features include: In-unit laundry, TWO parking spots (1 indoor, 1 outdoor), storage locker. Well cared-for building with low maintenance lifestyle! Steps to shopping, transit, parks, trails, and all the best of Kanata. Whether you're downsizing, rightsizing, or jumping in to homeownership for the first time, this unit checks all the boxes! (id:19720)
Innovation Realty Ltd.
654 Moorpark Avenue
Ottawa, Ontario
Welcome to this stunning 2,500 sq. ft. semi-detached townhome in Kanata's sought-after Trailwest community. This spacious 3-bedroom home includes a large loft that can easily be converted into a 4th bedroom.The main floor features beautiful hardwood floors, high ceilings, and abundant natural light. Enjoy a cozy family room with a gas fireplace, a formal dining area that flows into the living room, and a stylish kitchen with stainless steel appliances, ample cupboard and counter space, a pantry, and a bright eat-in area. Upstairs, you'll find three generously sized bedrooms, a convenient laundry area, and a versatile loft space. The primary bedroom includes a walk-in closet and a luxurious ensuite with a soaker tub, glass shower, and double sinks.The fully finished basement offers large windows for a bright, welcoming atmosphere, a rough-in for a bathroom, and plenty of storage.Outside, relax in the fenced backyard featuring a garden and a deck perfect for entertaining. **Prime location!** Walking distance to parks, splash pad, Trans Canada Trail, Superstore, Walmart, gym, restaurants, major bus routes, and more. **Offers welcome anytime!** . Some Pictures Virtually Staged. (id:19720)
Sutton Group - Ottawa Realty



