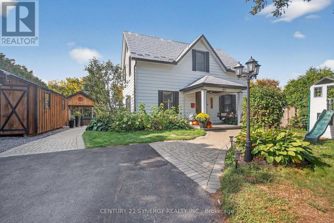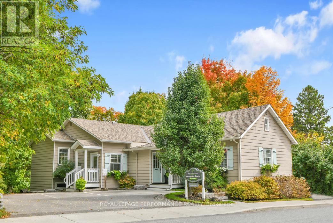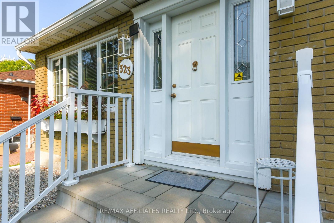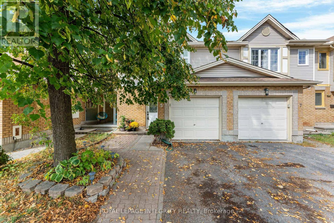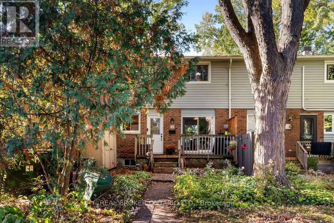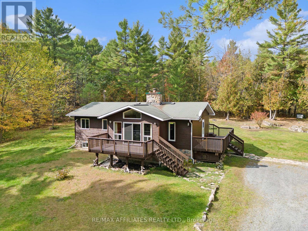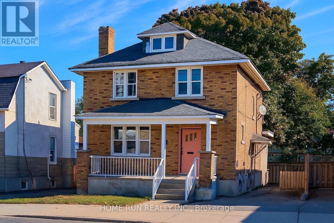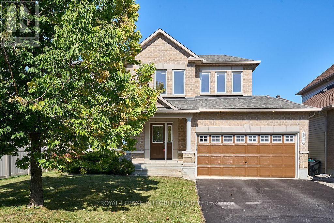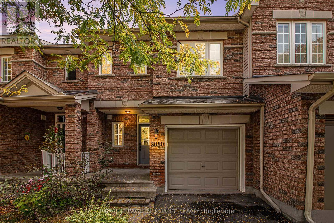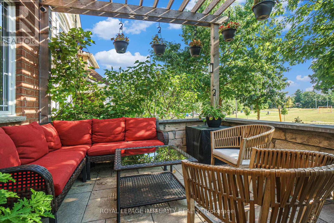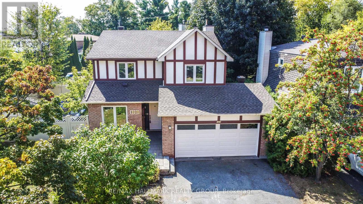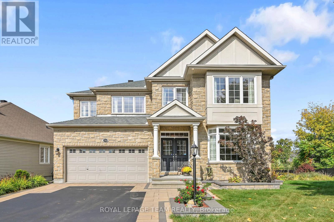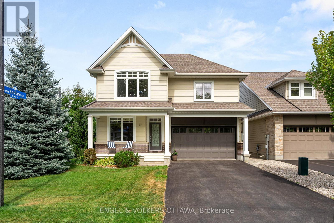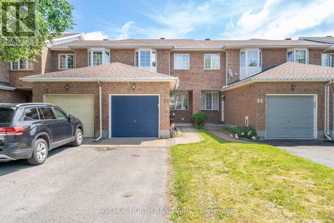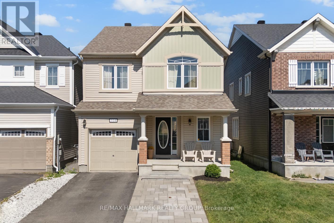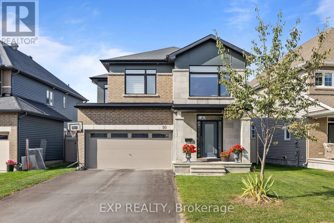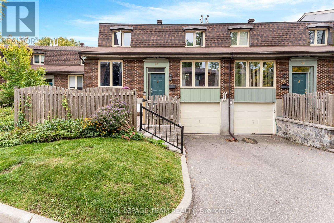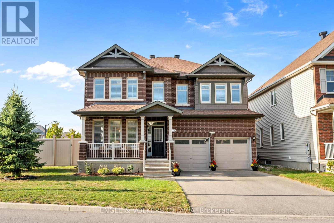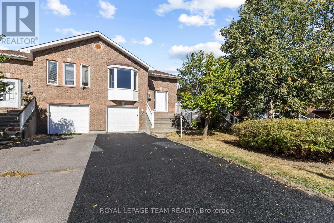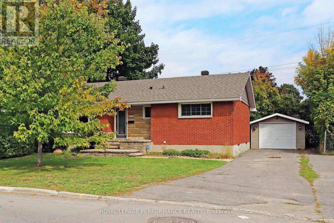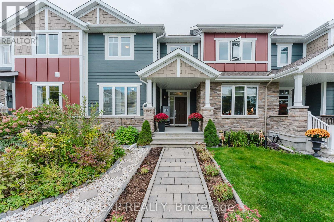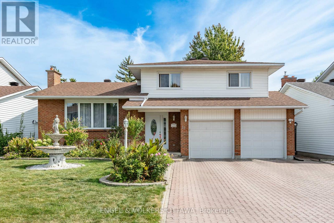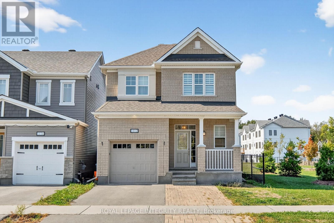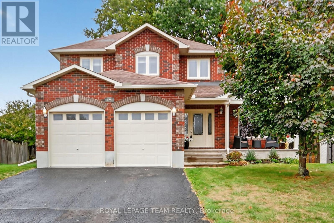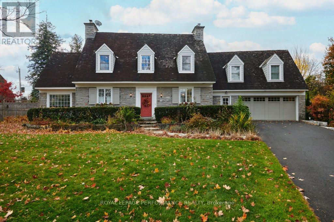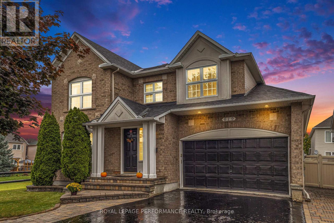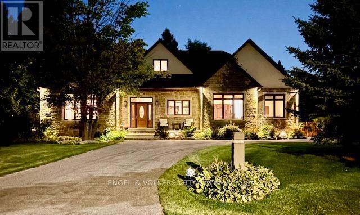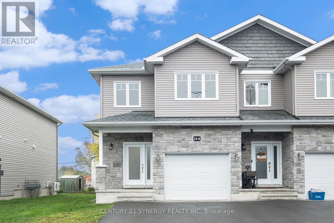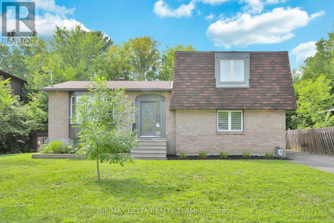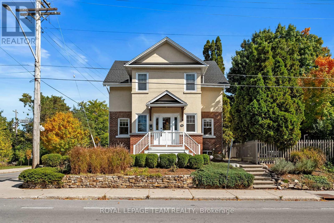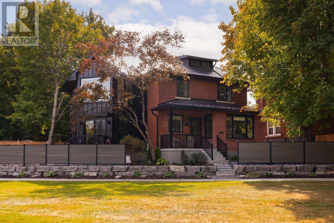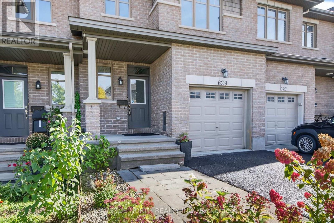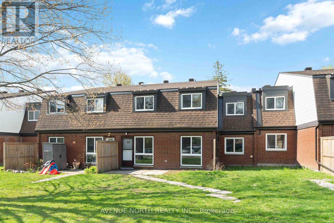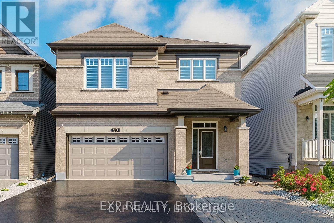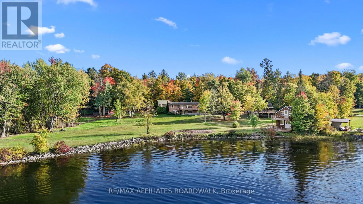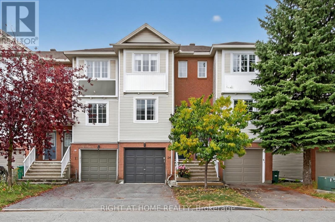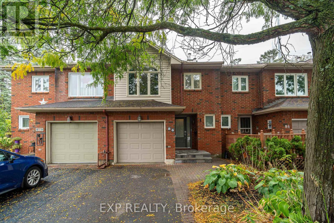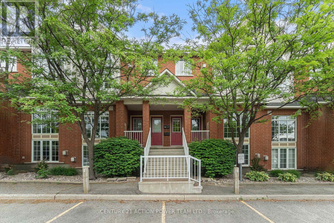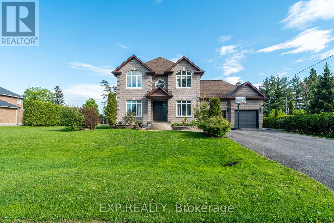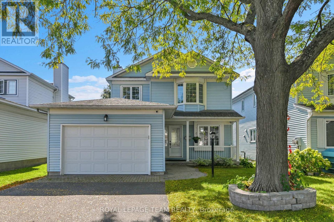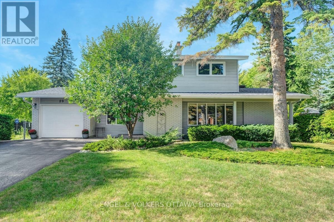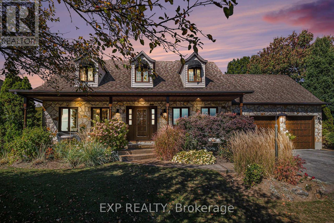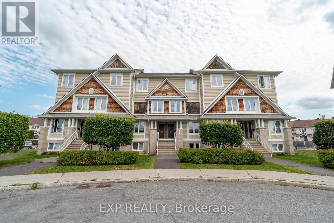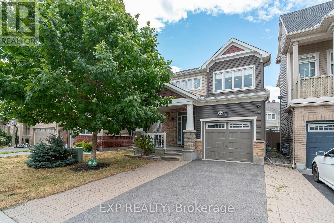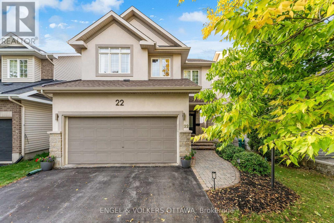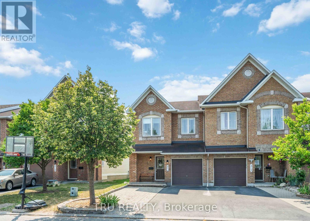Ottawa Listings
103 Queen Charlotte Street
Ottawa, Ontario
Welcome to 103 Queen Charlotte, a charming family home that blends character with modern updates. This 4-bedroom home is perfect for entertaining or relaxing with loved ones. Enjoy summer days in your backyard oasis featuring a heated inground pool (2023/24), professional landscaping, and a custom gazebo. The inviting front porch and swing set the tone for this warm and welcoming home. Inside, youll find a bright updated kitchen with granite counters, a cozy dining area, and a wood stove for chilly nights. Recent updates include a powder room refresh, built-in storage, permanent exterior lighting, and new eaves with a lifetime warranty. Convenient inclusions like appliances, porch swing, and gazebo fixtures mean you can move right in and enjoy. Close to schools, parks, and community amenities, this home is truly designed for family living! (id:19720)
Century 21 Synergy Realty Inc.
5583 Manotick Main Street
Ottawa, Ontario
Located in the heart of Manotick village, this waterfront home is one of a kind offering a unique blend of live, work and play. The property features a walk-out basement with a fully self-contained in-law suite and backs directly onto the scenic Rideau River. The home includes a dedicated side office space, currently functioning as a doctors office. The setup allows for easy conversion back to a family room or customization to suit your own business needs. Enjoy direct river access (owned) with RVCA-approved stairs, perfect for swimming, fishing or boating. The main home boasts numerous features, including an open-concept layout with 2 bedrooms, 2 full bathrooms, and a den.The lower-level in-law suite offers 1 bedroom, 1 bathroom, a private entrance, separate utilities (heat, hydro, hot water tank), and its own washer/dryer making it ideal as an in-law suite or rental unit. Both the main home and the apartment feature bright, inviting solariums. Outside, relax by a backyard campfire or take a short stroll to local amenities including restaurants, LCBO, and grocery stores. This is a rare opportunity to enjoy riverside living with income or business potential all in a vibrant village setting. (id:19720)
Royal LePage Performance Realty
323 Fullerton Avenue
Ottawa, Ontario
Lovingly maintain 2-Bedroom, 2.5-Bathroom home in the Coveted Castle Heights. Nestled on a generous 50' x 100' lot in the highly sought-after neighbourhood, this beautiful 1.5-storey home offers a perfect blend of classic charm and modern upgrades. Originally designed as a 3-bedroom layout, Den could be converted back to primary bedroom on main level with powder room, providing flexible options to suit your needs. As you step inside, you're greeted by gleaming hardwood floors that flow seamlessly through the living room, dining area, and cozy den. A convenient powder room adds to the functional layout. The heart of the home is the spacious, sun-drenched eat-in kitchen, with sleek quartz countertops (2025), a new cooktop (2024), and a modern fridge (2025 ) and loads of cupboards. Upstairs, you'll find two generous-sized bedrooms, each featuring hardwood floors, and a 4-piece bathroom. The fully finished lower level extends the living space, offering a large recreation room, 3-piece bathroom, and an expansive laundry and storage area. The meticulously landscaped exterior of this home sets the stage for outdoor enjoyment. An extra-wide driveway leads to a private backyard oasis, complete with a charming interlock patio, a 12 x 12 deck (2023), and two sizable sheds with electrical service. The larger 18' x 18' shed, sitting on a concrete pad, is ready for conversion into a garage (pending appropriate permits, verify with the city), providing endless possibilities. Located just moments from St. Laurent Shopping Centre, downtown, the 417, and all essential amenities. Quartz kitchen counters (2025) Fridge (2025) & cooktop (2024) Basement flooring (2023) Carpet on basement stairs (2025) Backyard landscaping (2023) Electrical panel upgrade (2025) Patio door replacement (2022) Deck addition (2023.) (id:19720)
RE/MAX Affiliates Realty Ltd.
5 Banchory Crescent
Ottawa, Ontario
Welcome to this well-situated 3-bedroom, 2.5-bath townhome in the heart of Kanata. Perfectly located near transit, schools, shopping, and everyday conveniences, this home offers both comfort and potential. The open-concept main floor features a bright living and dining area, complete with an updated fireplace that adds warmth and character. The functional kitchen overlooks the space, making it easy to stay connected while entertaining. Upstairs, the spacious primary bedroom includes a 4pc ensuite and walk-in closet, complemented by two additional bedrooms and a full bathroom. The lower level offers storage and a versatile recreation room ideal for a home office, playroom, or media space. Enjoy added privacy with no rear neighbours and a low-maintenance yard. (id:19720)
Royal LePage Integrity Realty
3 - 20 Kempster Avenue
Ottawa, Ontario
* Open House Sunday 2-4 * Welcome to your sanctuary of serenity and adventure where the beauty of nature, the rhythm of the seasons, and the essence of organic living come together in perfect harmony. Nestled on the shores of the Ottawa River in one of the most sought-after and best-kept secret neighbourhoods of Britannia, this rarely available, exceptional condo townhome offers a year-round quality of life like no other. Tucked away on a quiet, tree-lined street just seconds from the water and minutes from the beach, this home blends sustainable living, outdoor adventure, and tranquil privacy offering the ideal balance between peaceful retreat and an active lifestyle. Inside, an open floor plan welcomes you with warm natural finishes and expansive windows, framing sweeping waterfront views. Inviting gathering spaces designed for year-round comfort and style adapt to most any lifestyle. Upstairs features an expansive primary retreat where water views and sunsets never get old. Stay closely connected to nature with three patio sliders that open onto two spacious decks and a private balcony, seamlessly blending an indoor-outdoor living experience. Downstairs, the cozy lower level invites you to curl up for movie nights or unwind with a good book in a quiet retreat. Two fireplaces add a gentle warmth and inviting atmosphere throughout the seasons, while thoughtful storage spaces keep all your outdoor gear neatly tucked away and ready for your next adventure. Greet the sunrise in summer as you canoe across crystal-clear waters, or unwind with yoga on the sand at sunset. In winter, snowshoe or cross-country ski along peaceful, forested trails. Spring flowers and fall foliage create a stunning backdrop, inspiring creatives and daydreamers alike. Whether you're strolling or cycling along the scenic Ottawa River Pathway, every day offers a new opportunity to connect with nature in a meaningful way. More than a home, it's a way of life. *Pets Allowed* (id:19720)
Real Broker Ontario Ltd.
852 Bellamy Mills Road
Mississippi Mills, Ontario
Welcome to your own private retreat! Nestled on approximately 28 rolling acres surrounded by mature pine trees, this charming 3 bed, 2 bath bungalow offers peace, privacy, and all the beauty of country living just a short drive from the vibrant village of Almonte and the quaint community of Clayton.Step inside to a bright and functional layout with plenty of natural light and comfortable living space for the whole family. The home features a spacious kitchen, cozy living areas, and a full lower level with room to grow. Outside, enjoy the detached garage, ideal for hobbies or storage, plus a barn perfect for animals, equipment, or creative projects. The land itself is a mix of open rolling hills and lovely stands of pine trees perfect for walking trails, gardening, or simply enjoying the natural landscape. Whether you're dreaming of a hobby farm, a country escape, or a place to put down roots, this property offers endless potential. All this, just minutes to shops, restaurants, and amenities in Almonte, while still enjoying the quiet of the countryside. (id:19720)
RE/MAX Affiliates Realty Ltd.
473 Parkdale Avenue
Ottawa, Ontario
Charming Newly Renovated Single Detached Home in West Centre Town Hintonburg neighbourhood. This home offers a delightful blend of character and modern convenience.Perfect for first-time buyers, downsizers, or anyone looking for convenience of urban living. Situated on a 35.2 x 98.1 ft lot, this home offers 5 bedrooms, a full bath, and 3 Parking. The location is unbeatable: just steps to transit, next to the HWY 417 and Ottawa River Parkway.With just a short walk to Tunneys Pasture, LRT station, Little Italy, Civic Hospital, and many local restaurants, cafés, and shops. The home has been newly renovated, featuring Freshly Painted, New Flooring, a New Roof, New Windows and modern light fixtures. Step inside to discover the bright living and formal dining room, ideal for entertaining or cozy evenings. The updated kitchen offers tons of cabinetry, brand-new countertops, and room for casual dining. Just off the kitchen, you'll find a main level bedroom, or it can be a family room if needed. Upper level, there are 4 proportional sized bedrooms bathed with natural light, including a spacious primary bedroom and 3 other bedrooms are perfect for a guest room, home office, or creative space. The lower level provides a laundry room and plenty of storage. And for the outdoor space: the fully fenced backyard, surrounding by mature trees, creates an ultimate private urban retreat and a new constructed deck. With City Zoning: R4UB, this lot may allow for: Low-rise apartments (8 units), Stacked dwellings or Townhouses. (All redevelopment options are subject to approvalbuyers must verify zoning and development potential with the City of Ottawa). This property Offers exceptional potential for first time home buyer, or individual looking to invest. Whether you're considering a major renovation, rebuild, or holding for future value, this property provides endless possibilities. Offers Presentation: Tue, Oct 7, 6pm. Seller reserves the right to review & accept pre-emptive offers. (id:19720)
Home Run Realty Inc.
424 Haileybury Street
Ottawa, Ontario
Nestled along the serene banks of the Jocker River, this idyllic home offers a lifestyle that's as picturesque as its convenience. Tucked away on a peaceful crescent just steps from Barcham Park, this lovingly maintained home has NO Front Neighbors! A sprawling porch inviting, you're greeted by the rich gleam of maple hard floors that flow seamlessly through the living, dining, and family rooms, generously sized windows bathe each room in soft, nurturing light. Exquisite new lights cast a spell of elegance, crafting an airy & open ambiance. The heart of the home is the spacious kitchen, which overlooks the family room and backyard, here natural light highlights the warm tones of the hardwood floors and the inviting charm of a cozy gas fireplace. This kitchen with massive countertops and cabinets is designed to keep you connected to family. Upstairs, a plush carpeted staircase leads to the second floor and unfolds a private retreat. The master bedroom is complete with a 4pc ensuite that overlooks the backyard. 3 additional bedrooms, each with its own character, share a well-appointed main bath, offering plenty of space for a growing family, guests, or a home office. Downstairs, the professionally finished basement expands your living space with a generous recreation room, full bath and a 5th bedroom. This flexible space could easily serve as a guest suite, a teen retreat, or a quiet study nook. The fully fenced backyard offers both privacy and peace of mind. Just a stones throw away, Barcham Park beckons with its lush greenery and tranquil charm, life here is a breeze, with public transit and a bustling shopping center right at your fingertips. Top-tier schools in the district ensure they thrive in a nurturing environment. This is a place where memories are made, where you can watch your children grow and cherish moments with your parents. Welcome to the dream home you've always envisioned, a place where life unfolds with effortless grace and endless joy. (id:19720)
Royal LePage Integrity Realty
2080 Melette Crescent
Ottawa, Ontario
Freshly Painted & Move-In Ready! This beautiful 2-bedroom + loft townhome is ideally situated on a quiet crescent in Orleans with no rear neighbours offering the perfect blend of comfort, style, and privacy. Step inside to a welcoming tiled foyer that leads into the bright, open-concept main level featuring hardwood floors, pot lights, and an abundance of natural light. The spacious living room showcases soaring cathedral ceilings and a cozy gas fireplace, creating a warm and inviting atmosphere. The layout flows seamlessly into a dedicated dining area and the kitchen, which offers plenty of cabinetry, a functional island with breakfast bar, stainless steel appliances, and a pantry, along with a sun-filled eat-in nook and direct access to the backyard. Upstairs, you'll find a generous primary suite with walk-in closet, a well-sized second bedroom, a 4-piece bath with soaker tub & walk-in shower, plus a versatile loft overlooking the main level perfect for a home office or creative space. The fully finished basement expands your living space with a full bathroom, laundry area, and ample storage. Outside, enjoy a large backyard with deck, ideal for summer BBQs and entertaining. Located within walking distance to great schools, parks, shopping, transit, and more, this home combines convenience with charm. Major updates include roof (2025) and furnace (2020). (id:19720)
Royal LePage Integrity Realty
25 Berry Glen Street
Ottawa, Ontario
Your Dream Home Awaits in Barrhaven! Welcome to 25 Berry Glen Street, a stunning 4-bedroom, 3.5-bathroom single detached home that has been fully renovated from top to bottom with over $300,000 in upgrades. Modern, bright, and move-in ready, this home is designed for both comfort and style. Step inside and be greeted by sun-filled living spaces, thanks to its unique location fronting onto Berry Glen Park and a soccer field with no front neighbours, just beautiful open views. Every detail has been thoughtfully upgraded: no carpets, no popcorn ceilings, just clean lines and modern finishes throughout. The chef's kitchen is the heart of the home, featuring a sleek quartz waterfall island, matching countertops, and a full quartz backsplash, making it perfect for cooking, dining, and entertaining. Relax in your spa-inspired bathrooms with heated floors, a touch of luxury that makes winter mornings feel like a retreat. The living room boasts a custom-built stone feature wall with a cozy gas fireplace, an inviting space for family nights or entertaining guests. Outside, enjoy your fully landscaped front and backyard for low-maintenance living, plus a spacious fenced yard with two sheds, perfect for BBQs, summer gatherings, and private relaxation. This is more than a home, its a lifestyle upgrade. Just steps from Woodroffe Ave, parks, schools, and all amenities, you'll love everything this Barrhaven gem has to offer. Don't miss your chance, homes like this don't come around often! (id:19720)
Royal LePage Integrity Realty
1020 Grenon Avenue
Ottawa, Ontario
Open House Sunday October 5 2-4 PM. Don't miss out on this rare chance to own a spacious family home on a premium corner lot with a pool, large backyard and a side yard, perfect for entertaining, relaxing, or creating your dream outdoor retreat. Inside, you'll find 4 generous bedrooms and 3.5 bathrooms, offering plenty of space for family and guests. The bright living room and kitchen feature large windows that flood the home with natural light, while the brand new carpets add a fresh, move-in feel. The finished basement with plenty of room is ideal for a rec space, gym, or home office. A double garage provides ample storage and parking, while a new roof (September 2025) adds peace of mind. The location is unbeatable - just minutes to Bayshore Shopping Centre, Ikea, Queensway Carleton Hospital, great schools, parks, Britannia Beach, river pathways, bus stops, and the highway (416 and 417). Whether commuting, shopping, or enjoying Ottawa's lifestyle, everything you need is right at your doorstep. Buyers are encouraged to complete their own due diligence. This is an incredible value! Excellent location. Lots of land. Endless potential. Opportunities like this don't come often - act fast before its gone!!! (id:19720)
RE/MAX Hallmark Realty Group
RE/MAX Hallmark Realty Ltd.
756 Kilbirnie Drive
Ottawa, Ontario
Welcome to this stunning 4 bedroom, 5 bathroom, executive home backing on the picturesque 4th hole of Stonebridge golf course. Beautiful views of the lush manicured fairway, shimmering pond and green in all its natural beauty. This magnificent home offers over 5000 sq' of living space with high end finishings throughout & attention to detail. The main level offers hardwood & ceramic flooring with a conveniently located office with French doors, built-in desk & shelving. Large formal living spaces with a designer, gourmet kitchen remodeled in 2019, with a huge granite center Island, upgraded cabinets and high end appliances. Guaranteed to impress any culinary enthusiast! The second level features 4 spacious bedrooms all with ensuite bathrooms.The Primary bedroom hosts a 5 piece ensuite with separate shower stall, soaker tub and large walk-in closet. Bedrooms 2 & 3 share a Jack & Jill 5 piece bathroom and bedroom 4 has it's own 5 piece ensuite. The second level office space is ideal for students or as a quite reading room. The lower level features 4 large custom windows with built-in shutters, a massive recreation room with rough-in for a wood stove. "Other" room is ideal for gym or hobby room along with a multitude of alternative uses. Spa like professional sauna and 3piece bathroom compliment this amazing living space. Ample storage space including shelving. Enjoy the west facing newly constructed composite deck overlooking the picturesque golf course and huge back yard. Ideal for family living. (Roof 2024). (id:19720)
Royal LePage Team Realty
27 Esquimault Avenue
Ottawa, Ontario
Nestled on a corner lot in the desirable neighbourhood of Qualicum, this stunning 3 bed, 2.5 bath executive home is built by award-winning Uniform Developments. Meticulously maintained, it showcases an open concept layout with high-end finishes, hardwood floors, custom cabinetry, and thoughtful design throughout. The bright and welcoming foyer opens to a sun-filled main level. The inviting family room, complete with a gas fireplace, flows seamlessly into the sleek kitchen with centre island, breakfast bar, and adjoining dining area. The main level also features a den, powder room, laundry and mudroom with access to the 2 car garage. Upstairs, a versatile loft overlooks the family room and could serve as an office or 4th bedroom. The spacious primary suite features two walk-in closets and a luxurious 5-piece ensuite. A second bedroom and full bathroom complete this level. The fully finished basement extends the living space with a large rec room, 3rd bedroom, and ample storage. Outside, enjoy a beautifully landscaped yard with a deck and pergola. Located just steps from Nanaimo Park and the community centre, with easy access to transit, the Queensway Carleton Hospital, Bayshore Mall, and Highways 416/417. This turn-key home is an exceptional opportunity in one of Ottawa's most coveted neighbourhoods. (id:19720)
Engel & Volkers Ottawa
51 Mullcraft Crescent
Ottawa, Ontario
Welcome to this fantastic opportunity to own a beautifully updated home with NO REAR NEIGHBOURS, nestled in the mature neighbourhood of Longfields, Barrhaven. Sitting on a deep 123 foot lot, this 3-bedroom, 4-bathroom residence has been thoughtfully designed, starting with a full brick exterior which leads into the renovated main level with new hardwood flooring in the living room, and recently installed pot lights. The kitchen features SS appliances, extended cabinetry, new 12x24 floor tiles, granite countertops, and tile backsplash. It also includes a new fridge (2025) and electric gas range (2025). A contemporary curved staircase leads to the second floor, where you'll find a spacious primary suite complete with a walk-in closet and 3-piece ensuite. The two additional bedrooms have custom closet setups, mixing functionality with style. The fully finished basement expands the living space with a generous recreation room, a 2-piece bath, laundry area, and ample storage. Outdoors, the private backyard is ideal for entertaining, offering a large deck, stone patio, and mature gardens. This location provides unmatched convenience with walking access to nearby daycares, schools, bus stops, and Barrhaven Marketplace. It's also within minutes to Fallowfield Train Station, Chapman Mills Marketplace, and Strandherd Crossing, Walmart, Costco, and more. Make this family-oriented home yours today! (id:19720)
Avenue North Realty Inc.
1003 Silver Street
Ottawa, Ontario
Welcome to 1003 Silver! This beautifully updated 3-bedroom, 2 full bathroom townhouse in the heart of Carlington! Bright, stylish, and move-in ready, this home offers the perfect blend of comfort and convenience. The main level features an open-concept living and dining space filled with natural light, a stunning kitchen with quartz countertops, hexagon backsplash, recessed lighting, and a functional breakfast bar. Step out from the living area onto a large private patio perfect for barbecuing, entertaining, or unwinding outdoors.Upstairs, you'll find a spacious primary bedroom, two additional bedrooms, and a full bathroom. The fully finished lower level adds valuable living space with a large family room, a beautifully updated full bath, a laundry room with sink and folding station, plus extra storage. Enjoy easy access to the highway and some of Ottawas most vibrant neighbourhoods and amenities minutes from the Experimental Farm, Arboretum, Civic Hospital, Dows Lake, Little Italy, Westboro, Hintonburg, and an array of shops, parks, and paths.Notable updates include: Furnace (Dec, 2022), Stove (2022), A/C (2020), Roof (2019), Kitchen (2020), Basement Bath & Laundry Room (2018), Attic Insulation (2017), Humidifier (2021), and Vinyl Windows. Located in Glebe Collegiate Institute H.S and Nepean H.S boundaries. Annual association fee of $399.40 covers snow removal. (id:19720)
Real Broker Ontario Ltd.
514 Arum Terrace
Ottawa, Ontario
Experience the perfect balance of style and comfort in this stunning family home. The main level showcases elegant hardwood floors and a designer kitchen complete with quartz countertops, a breakfast island, spacious eat-in area, and a pantry for added convenience. The bright, open-concept layout seamlessly connects the living and dining spaces, making it ideal for both everyday living and entertaining. Upstairs, you'll find four generous bedrooms, including a luxurious primary suite with a walk-in closet and spa-like 4 piece ensuite featuring a soaker tub and oversized shower. A second bedroom enjoys its own cheater ensuite, providing flexibility for family or guests. The convenience of upper-level laundry adds to the homes thoughtful design. The partially finished basement with rough-in for another bathroom extends the living space, perfect for a home office, gym, or recreation area. Outside, enjoy a low-maintenance yard with front interlock, a private back patio, and a fully fenced yard designed for relaxation or entertaining. Beautifully finished and move-in ready, this home offers elegance, comfort, and practicality all in one. Schedule your private tour today! (id:19720)
RE/MAX Hallmark Realty Group
50 Angel Heights
Ottawa, Ontario
PREPARE TO FALL IN LOVE with this stunning 2020-built detached home showcasing a modern contemporary elevation on a 45 ft lot, upgraded with over $100K in premium finishes. The main floor features a dedicated living room, formal dining area, spacious family room, and a gourmet kitchen with quartz countertops, upgraded backsplash, walk-in pantry, premium cabinetry, gas stove, and top-quality appliances. Upgraded light fixtures and rich hardwood flooring flow seamlessly across the main level, staircase, and second-floor hallway, elevating the style and comfort of this home. Upstairs, retreat to the luxurious primary suite with a 5-pc ensuite, alongside three generously sized bedrooms, a 3-pc bathroom, and a versatile loft. The fully finished basement offers endless possibilities for a home gym, office, or recreation space, and includes a 3-pc rough-in for a future washroom. Outside, enjoy a fully fenced backyard that combines privacy, comfort, and style perfect for relaxing or entertaining. All this, just steps from scenic trails and parks, and only minutes from all the amenities Stittsville has to offer. (id:19720)
Exp Realty
52 - 96 Beachview Private
Ottawa, Ontario
Tucked away on a quiet cul-de-sac, this end-unit condo townhome offers beautiful views of Mooneys Bay and breathtaking sunsets. The main floor features a bright open-concept living and dining area with oversized windows, a spacious eat-in kitchen, convenient laundry, powder room, and a versatile bedroom or office.Upstairs, you'll find two large bedrooms and a 4-piece bath, while the lower level provides a generous recreation room perfect for family living. A private front patio creates an ideal space for outdoor entertaining, and residents can enjoy a stunning outdoor pool overlooking the Rideau River.With direct access to Mooneys Bay Park, the beach, and nearby bike trails, plus close proximity to Carleton University, the LRT and downtown, this home combines comfort, location, and lifestyle all at an exceptional value. Ample Visitor Parking. Roof (2023) Furnace(2020) Windows (replaced before 2015) (id:19720)
Royal LePage Team Realty
379 Ardmore Street
Ottawa, Ontario
Meticulously maintained Westbrook model by Richcraft for sale by the original owners! Flooded with upgrades including wainscotting, crown moulding, California shutters on each window and updated lighting - this home is a showstopper! Located on a premium corner with Western exposure that allows for afternoon sunlight to flood through. Approx. 3475 sqft of living space plus a finished basement there is room for a growing or multi-generational family. The gourmet kitchen features granite countertops, stainless steel appliances with gas stove hookup, a walk-in pantry and servery making it an entertainers dream. Host holidays dinners in your formal dining room, or everyday meals in the breakfast nook. Off of the kitchen is a spacious family room with gas fireplace. The main floor den can be used as an office or bedroom with a full bathroom beside. Upstairs boasts 4 large bedrooms each with it's own access to an en-suite bathroom and walk-in closet. The primary bedroom offers a luxury en-suite with a soaker tub, glass shower and double vanity sink. The basement has been fully finished with a 890 sqft of living space and with an optional 6th bedroom. Perfect for movie nights, a home gym or play area. Enjoy summer nights in your fenced in backyard and cooking with your gas BBQ. Fantastic location surrounded by highly rated schools and minutes to transit, parks and everyday conveniences. OPEN HOUSE SUNDAY OCTOBER 5TH FROM 2-4PM! (id:19720)
Engel & Volkers Ottawa
183 Mountshannon Drive
Ottawa, Ontario
**OPEN HOUSE SUNDAY OCTOBER 5, 2025**PREPARE TO FALL IN LOVE! Welcome to 183 Mountshannon Drive; a spacious SEMI-DETACHED home in heart of Barrhaven's most sought-after Longfields community. AMAZING POTENTIAL for an in-law suite or 1 BEDROOM APARTMENT in the WALKOUT basement! The main offers a bright and functional open-concept floor plan with generous living and dining areas. Updated flooring, and a charming bay window that fills the space with natural light. The large eat-in kitchen features plenty of cupboard and counter space along with brand new appliances (Stove, Refrigerator, Hood Fan, Dishwasher). A rare layout; all three bedrooms are located on the main level, each offering ample space, natural light, & beautiful laminate flooring. The WALK-OUT lower level boasts a spacious family room with a cozy gas stove, & 4th bedroom; providing versatility for your next home! The fully fenced backyard with storage shed offers plenty of room for outdoor play, gardening, or entertaining. Within minutes you'll find Barrhaven Town Centre, Costco, Strandherd Crossing, & a wide variety of shops, restaurants, schools, and amenities. Quick access to major roadways makes commuting downtown or across the city a breeze. This is the perfect opportunity for first-time buyers, investors, & downsizers looking for space, comfort, prime location, & INCREDIBLE OPPORTUNITY! Upgrades include: Roof 2015 (40yr shingles), Paint throughout 2025, Driveway sealing 2025, Luxury Vinyl Tile in bathrooms and kitchen 2025, Laminate flooring in basement 2025, Stove, Refrigerator, Hood Fan, Dishwasher 2025, Light fixtures 2025. *Some photos are virtually staged* (id:19720)
Royal LePage Team Realty
1347 Highgate Road
Ottawa, Ontario
Welcome to this move-in ready Campeau-built bungalow offering a wonderful balance of character and modern convenience. Renovated with care, this three-bedroom home features beautiful hardwood flooring throughout the main level, creating a warm and inviting flow from room to room. The open concept main living area is filled with natural light through large updated windows and seamlessly connects to the stylish Kitchen Craft maple kitchen, complete with stainless steel appliances, abundant cabinetry and counter space, and a practical layout ideal for both everyday living and entertaining. The upstairs washroom has been fully renovated, adding tranquility and comfort to your everyday life. The lower level has been thoughtfully finished to maximize both comfort and functionality, offering a large recreation space and plenty of room for family gatherings, a play area, or entertaining guests. The unfinished portion of the basement provides ample storage, complementing the closet space in the bedrooms upstairs. The home has been updated with newer windows and a roof replaced in 2014, giving peace of mind for years to come. Outside, the property continues to impress with a three-car driveway leading to a detached garage with room for a car and storage. The private backyard is framed by mature cedar hedges, creating a serene setting for summer enjoyment. A large deck and interlock patio offer the perfect space for barbecues, outdoor dining, or simply relaxing in your own private retreat. This property is located in a highly desirable location, close to all amenities, the transitway, recreational facilities, Algonquin College, and excellent elementary schools, making it an ideal location to call home. (id:19720)
Royal LePage Performance Realty
400 Sweetflag Street
Ottawa, Ontario
Welcome home to 400 Sweetflag Street, a meticulously maintained Cardel-built 'Vail 1' model offering over 2,000 sq. ft. of finished living space, 3 bedrooms, and 3 baths in a prime Barrhaven location. This unique rear-lane townhome is a true standout, boasting professionally landscaped curb appeal and a rare attached double-car garage. The backyard is an urban oasis designed for effortless enjoyment, featuring a stunning, low-maintenance interlock patio perfect for outdoor dining. Inside, the sun-drenched main level impresses with open yet defined spaces, elegant brushed hardwood floors, and a spacious kitchen equipped with classic white shaker cabinetry, attractive countertops, stainless steel appliances, and a peninsula. Upstairs, the expansive primary suite is a true retreat, offering a walk-in closet and a luxurious 5-piece ensuite, complemented by two additional well-sized bedrooms. Extending your living area, the fully finished basement provides versatile bonus space for a future bathroom. Located in Longfields, this home offers unparalleled convenience, steps to Farm Boy, schools, parks, and transit. (id:19720)
Exp Realty
20 Falk Avenue
Ottawa, Ontario
Welcome to 20 Falk Avenue a beautifully cared-for 3-bedroom, 2.5 bathroom split-level home located on a quiet, family-friendly street in the heart of Barrhaven.This bright and functional layout features a spacious family room on the main level, perfect for relaxing or entertaining, with large windows that fill the space with natural light. Just a few steps up, you'll find a well-appointed kitchen and open dining area, ideal for family meals and gatherings.The upper level offers three generous bedrooms, including a primary suite with a private ensuite bathroom, and a second full bathroom for added convenience. The finished lower level provides additional living space, perfect for a rec room, home office, or playroom. Enjoy outdoor living with room for kids, pets, and summer barbecues. Located in a sought-after Barrhaven neighbourhood, this home is close to schools, parks, shopping, transit, and all amenities. (id:19720)
Engel & Volkers Ottawa
1112 Apolune Street
Ottawa, Ontario
Welcome to this exceptional corner-unit Mattamy Elderberry, offering 1,720 sq. ft. of thoughtfully designed living space in one of Ottawa's most desirable growing communities. This 3-bedroom, 2.5-bath beauty backs directly onto a tranquil park and enjoys the added bonus of another park right next door the perfect setting for family life. From the moment you step inside, you'll see how immaculately cared for this home has been. Every detail shines its so spotless you could eat off the floors. The open-concept main level features soaring 9-foot ceilings, elegant finishes, and an abundance of natural light, creating a warm and inviting atmosphere. The European-style chipboard basement walls provide a sleek, ready-to-finish space, perfect for adding your dream rec room, gym, or home theatre. Upstairs, the primary suite offers a luxurious en-suite bath and a peaceful retreat after a busy day. This property truly stands apart from other Elderberry models not just in design, but in the exceptional condition and pride of ownership on display. Outside your door, you'll find new schools, shopping, and amenities opening nearby, making this a neighborhood on the rise and a fantastic investment for your family's future. Don't miss the chance to call this park-side oasis your new home. Its an incredible opportunity to own a move-in ready property in a vibrant community where lifestyle and convenience come together. (id:19720)
Royal LePage Integrity Realty
124 Comba Drive
Carleton Place, Ontario
Welcome to this beautiful 2 Storey single-family home with large front porch, perfectly situated on a quiet cul-de-sac. Large pie-shaped lot with mature trees, located in a family-oriented neighborhood. This home features a double car garage with 2 auto garage door openers, convenient inside entry to mud room with main floor laundry. Main floor offers spacious living room with hardwood flooring throughout and central natural gas fireplace. Formal dining room, great for entertaining conveniently located next to well-equipped eat-in kitchen with ample cabinetry, breakfast bar, stainless steel appliances, under cabinet lighting, ceramic backsplash and flooring. Separate eating area with patio door access to spacious deck. Upstairs, you'll find three comfortable bedrooms, primary retreat with a walk-in closet and a 4-piece ensuite featuring a separate shower and relaxing soaker tub. A 4-piece family bathroom, also with ceramic tile flooring, serves the additional bedrooms. The lower level is unspoiled with a rough-in for a future bathroom, providing endless possibilities for additional living space or storage. Step outside to enjoy the large mature treed lot with a spacious deck perfect for entertaining or simply relaxing in the outdoors. This home is the ideal blend of comfort, style, and potential in one of Carleton Places most sought-after neighborhoods. 24 Hour Irrevocable on all Offers (id:19720)
Royal LePage Team Realty
550 Piccadilly Avenue
Ottawa, Ontario
OPEN HOUSE Sunday 2:00pm - 4:00pm October 5th, 2025! We are pleased to present 550 Piccadilly Avenue as an elegant rental home, prominently positioned in the esteemed Island Park Community. Discover timeless elegance in this stately stone home built by, and for, renowned architect J.B. Roper. Adjoining living and dining rooms boast beautiful hardwood floors, a gracious wood-burning fireplace and an abundance of natural light from the south/west-facing windows. You'll love the airy sunroom with heated floors overlooking a mature perennial garden, a secluded space to enjoy year-round. The second level features a beautiful primary suite with a cathedral ceiling and a luxurious spa-like ensuite bath with radiant flooring heating. There are 3 other nice-sized bedrooms, a stylish 2018 updated 3 piece bath, and a convenient laundry room. The lower level is a professionally finished recreation area with a workshop and powder room. The oversized lot is a rare find, providing ample space for the solar heated, salt water in-ground pool, deck, shed, and perennial gardens. Solar panels generate income, approximately $4600/year. This exceptional house is truly representative of a New England Cape Cod, meticulously renovated and enhanced to the original 1937 build quality, and positioned to harvest the Sun's energy. (id:19720)
Royal LePage Performance Realty
619 Chardonnay Drive
Ottawa, Ontario
Welcome to 619 Chardonnay Drive! A stunning 4 bedroom, 4 bathroom detached Sonoma Model by Minto, thoughtfully designed for both comfort and style. Originally built as a three-bathroom layout, this home now boasts a fourth full bathroom in the finished basement, providing even more flexibility for family living or guest accommodations. Situated on a premium lot with no immediate neighbour on the west side of the home, this home offers added privacy while being located near parks, schools, grocery stores, restaurants, and walking paths. The main floor showcases maple hardwood and ceramic flooring throughout, accented by elegant crown moulding, with a beautiful kitchen and plenty of cupboard space. Upstairs, the laundry room with washer and dryer provides everyday convenience at your fingertips, right by the four generously sized bedrooms. The finished lower level extends your living space, perfect for a family room, home office, play area, or a combination of all three, and can be easily changed to suit your needs. Major updates to the mechanical side already done, including a new A/C (2023), new furnace (2024) and new water heater (2025). For the backyard enthusiasts, enjoy the big open space and patio stones, as well as newer fences and shed (2022), which will be amazing for entertaining guests and / or to host a family barbeque, or just to simply relax in privacy. With no rental items, a spacious layout, and thoughtful upgrades throughout, this home is truly move-in ready. Don't miss your chance to own this exceptional property. Book your private showing today and experience all that 619 Chardonnay Drive has to offer! (id:19720)
Royal LePage Performance Realty
1836 Whitemarsh Crescent
Ottawa, Ontario
Nestled on a lush, private two-acre lot at the end of a peaceful crescent, this captivating bungalow-loft offers the perfect blend of serene country living and modern convenience - just minutes from shopping, dining, and essential amenities. Step inside to discover an open-concept layout bathed in natural light through a soaring solarium wall and cathedral ceilings in the spacious great room. The gleaming chef's kitchen features granite countertops, stainless steel appliances, and a stylish built-in bar ideal for effortless entertaining. Enjoy cozy evenings beside one of two elegant fireplaces, or retreat to the main-floor office - perfect for working from home. Two luxurious primary suites each include a private ensuite, while an additional bedroom with its own bath makes hosting guests a breeze. Upstairs, the snug loft invites you to curl up with a book. The mud room is conveniently located with laundry next to oversized two car garage. The walkout lower level expands your living options with a games room, gym, family lounge, plus another bedroom and bath designed for privacy and versatility, whether for in-laws, teens, or a guest suite. The outside, mature gardens, walking paths, and towering trees create a nature lovers oasis, and the furnished patio beckons you to star-gaze on warm summer evenings in your private, neighbor-free sanctuary. With ample storage and show-stopping curb appeal, this remarkable home is more than just a house - it's a lifestyle. Don't miss your chance to own this rare country retreat. Schedule a private showing today to experience its charm first hand! (id:19720)
Engel & Volkers Ottawa
14a George Street
North Stormont, Ontario
Welcome to 14-A George Street in Crysler, a beautifully crafted townhouse built in 2018 by trusted local builders, G&E Reno Construction. This 3-bedroom, 3-bathroom home combines modern comfort with thoughtful design. The open-concept main floor offers a bright and inviting living area, a 2-piece powder room, and a carpet-free layout for a clean, contemporary feel. The kitchen features a convenient walk-in pantry, perfect for all your storage needs. Upstairs, the primary suite features a walk-in closet and a 3-piece ensuite, while two additional bedrooms share a spacious main bathroom. The fully finished basement provides versatile space, ideal for a family room, play area, gym etc. Step outside to enjoy your private, fully finished backyard perfect for relaxing or entertaining guests. Additional highlights include a rough-in for central vacuum and low-maintenance finishes throughout, making this home both stylish and practical. Call toady to book a private viewing! (id:19720)
Century 21 Synergy Realty Inc
2556 Gravelle Crescent
Ottawa, Ontario
OPEN HOUSE SUNDAY 2-4PM! Welcome to this beautifully renovated open-concept home in Blackburn Hamlet! Thoughtfully updated with modern finishes throughout, it offers bright and spacious living areas perfect for today's lifestyle. The open layout seamlessly connects the kitchen, dining, and living spaces, creating an inviting atmosphere for entertaining or family gatherings. Situated on a generous lot, the property comes complete with a survey, providing excellent potential for lot development. Whether you're looking to create a Secondary Dwelling Unit or a private in-law suite, this home offers exciting opportunities for multi-generational living or generating extra rental income. Ideally located near public transportation, excellent schools, parks, and NCC trails, you'll also enjoy easy access to Ottawa's popular NCC Bikedays, perfect for outdoor enthusiasts and families alike. Move-in ready and designed for flexibility, this home is a rare find that combines style, function, and future potential. (id:19720)
RE/MAX Delta Realty Team
175 Springfield Road
Ottawa, Ontario
This fully renovated 2-bedroom, 2-bathroom home is nestled in one of Ottawas most prestigious neighbourhoods on a prime 75' x 70' corner lot. Elevated above a tree-lined street, it blends modern comfort with timeless character while offering exceptional potential for future expansion. A bright and spacious layout filled with natural light flows easily to a generous back and side yard, ideal for outdoor relaxation, entertaining, or the perfect space for an addition to accommodate a growing family. Inside, the home showcases hardwood floors throughout, a gas insert fireplace with stunning stonework extending to the ceiling, and a bright, beautifully designed kitchen with an abundance of cabinetry, an island perfect for entertaining, and plenty of natural light. A mudroom with generous closet storage and convenient backyard access adds everyday practicality. The primary suite, complete with an electric fireplace, offers a cozy, hotel-inspired retreat. The location is outstanding, with close proximity to top schools including St. Laurent Academy, Ashbury College, Rockcliffe Park Public School, and within the catchment for Lisgar Collegiate Institute. Recent updates ensure peace of mind and convenience, including a roof (2018), furnace and A/C (2021). A renovated garage is equipped with an EV charger, while thoughtful features such as remote-controlled window coverings, living room spotlights with in-ceiling speakers, a spacious attic with automatic fold-down stairs for storage, and a Murphy bed in the basement add both functionality and comfort. 175 Springfield Road presents a rare opportunity for families and professionals to enjoy a sought-after community with space to grow and the flexibility to create a long-term dream home. (id:19720)
Royal LePage Team Realty
994 Colonel By Drive
Ottawa, Ontario
This detached treasure at 998 Colonel By Drive offers the coveted combination of design and location. Set along the UNESCO World Heritage Rideau Canal, your real-life postcard of skating, paddling, tulips, and brilliant sunsets awaits. This historic home was fully renovated to blend timeless character with thoughtful modern touches. Inside, it exudes warmth and refinement featuring an open-concept main level with magazine-worthy kitchen, designer finishes, and a gorgeous stone fireplace. Upstairs are four bedrooms, including the primary retreat with walk-in closet, ensuite, and canal views. The finished lower level offers an additional bedroom, full bath, and bonus living space. It fronts an incredible 90 feet of NCC greenspace AND the Rideau Canal. The pièce de résistance? A grand outdoor terrace perfect for your morning coffee, entertaining, and sunset spectacles. Steps to Lansdowne Park, the Ottawa Tennis Club, Brewer Park, and scenic trails; this sought-after address offers the lifestyle you've been dreaming of! (id:19720)
RE/MAX Hallmark Eyking Group Realty Ltd
RE/MAX Hallmark Realty Group
629 Sunburst Street
Ottawa, Ontario
Beautifully updated 3 bed, 2.5 bath townhome in family-friendly Findlay Creek! No rear neighbors, backing onto Littlerock Park, this home features a bright open-concept layout, spacious kitchen with pantry, granite countertops, stainless steel appliances, ample storage and cabinetry boasting an array of modern upgrades including fresh paint, LED pot lights, black faucets, and new fixtures (2025). Flooring includes gleaming hardwood & ceramic tile on the main floor, newly installed quality LVP ( Luxury Vinyl plank) on upper/lower levels(2025). Relax by the gas fireplace in your cozy finished basement with ample storage and opportunity to add a 4th washroom and additional living space. Newly paved driveway + 1-car garage with built-in shelving. This is the perfect townhome located on a quiet street close to parks, schools & amenities perfect for families, first-time buyers, or investors ! OPEN HOUSE SUNDAY OCTOBER 5th 1:00 PM- 3:00PM (id:19720)
Avenue North Realty Inc.
34j - 1958 Jasmine Crescent
Ottawa, Ontario
This updated 4-bedroom, 2-bathroom home is perfectly located near all amenities, offering both convenience and comfort. Featuring new flooring throughout, this freshly painted home boasts spacious bedrooms, including a main-level bedroom ideal for guests, an office, or multi-generational living. Bright and inviting, this home is move-in ready and offers a great layout for families or investors alike. Imagine spending hot summer days relaxing by the in ground pool. The roof was replaced in 2020. Don't miss this fantastic opportunity! (id:19720)
Avenue North Realty Inc.
39 Clonfadda Terrace
Ottawa, Ontario
Welcome to 39 Clonfadda Terrace, a beautifully upgraded 4 bed, 4 bath home located in one of Barrhaven's most desirable neighborhoods, nestled on a quiet street with no sidewalk and an extra-deep driveway. Enjoy professionally landscaped front and backyards with a paved side passage to the backyard. Inside, you'll find oak hardwood flooring throughout the main and upper level, no carpet, pot lights on the main floor, and a striking oak staircase. The home offers a bright living room, formal dining area, and a spacious family room perfect for everyday living and entertaining. The chefs kitchen features extended cabinetry, stone countertops, under-cabinet lighting and high-quality appliances that elevate the space. Upstairs offers four generous bedrooms, including two ensuites, and laundry on the second floor. For added security and convenience, the home comes with a wired surveillance system with three outdoor cameras already installed. North-facing home with sun in the backyard throughout the day. Located close to top-rated schools and parks, this home is the perfect blend of comfort and elegance! Don't miss the chance to make it yours (id:19720)
Exp Realty
326 Black Bass Bay Road
Drummond/north Elmsley, Ontario
Welcome to 324-326 Black Bass Bay, a stunning 4.5-acre, waterfront property, offering endless swimmable shoreline and panoramic views of beautiful Mississippi Lake. This estate would make the perfect family compound, investment property, development property, hobby farm or lakeside retreat. Conveniently located in close proximity to Ottawa (and minutes from Carleton Place), this rare offering includes a 'LAKE HOUSE' (raised bungalow), a four season 'COTTAGE', a stunning 'BOATHOUSE', several outbuildings and room for anything you can imagine (only half the lot has been developed / cleared). The 'lake house' features 4 bedrooms and 3 bathrooms across 2000 square feet. Large windows frame water views from nearly every room, while the bright sunroom and walk-out lower level maximize your connection to the lake. A massive deck overlooks the bay, ideal for entertaining or quiet relaxation. The 'lake house' features stone counters in both the kitchen and bathrooms (along with updated cabinets), hardwood flooring throughout and fresh paint. The attached garage provides convenience and plenty of additional storage. The fully insulated 2-bedroom guest 'cottage' with a large deck and forced-air furnace is perfect for four-season use whether hosting family, accommodating guests, or generating rental income. The 'boathouse" adds versatility, offering space for additional guest accommodation, or an amazing home office, gym, studio or workshop. Outdoor living shines with a scenic dock, waterside outbuilding, and additional garden & equipment sheds. The flat, clear lot is ideal for recreation or future development. The parcels size and configuration present exciting severance potential. Whether enjoying a swim, hosting a lakeside gathering, or unwinding by the water, every detail of this property invites year-round enjoyment. With unmatched acreage, shoreline, and versatility, this unicorn offers endless opportunities to create memories and build future value. (id:19720)
RE/MAX Affiliates Boardwalk
1008 - 555 Brittany Drive
Ottawa, Ontario
Welcome to this beautifully appointed 1-bedroom + den, 1-bathroom condo offering comfort, functionality, and an unbeatable location in desirable Manor Park. Thoughtfully designed for modern living, this spacious unit features a smart layout with tasteful updates throughout. The renovated kitchen (2015) offers ample cabinetry, generous counter space, and a large pantry perfect for cooking, hosting, or enjoying quiet meals at home. The open-concept living and dining area is filled with natural light thanks to oversized windows and provides direct access to a private balcony with peaceful, tree-lined views and nearby trails ideal for morning coffee or evening relaxation. The versatile den with double French doors adds valuable flexibility perfect for a home office, guest space, workout room, or reading nook. The bright primary bedroom features a walk-in closet and serene views, creating a cozy retreat. The spacious 4-piece bathroom includes a deep soaker tub and a separate shower for a spa-like experience. Additional features include generous in-unit storage, a well-maintained building with outstanding amenities: a fitness center, sauna, library, party room, outdoor pool, and laundry facilities. All of this just minutes from downtown Ottawa, as well as near by groceries, shopping, parks, trails, Montfort Hospital, restaurants, schools, NRC, LRT & public transit. Whether you're a first-time buyer, downsizer, or investor, this condo offers the perfect blend of lifestyle, location, and value. 24 hours irrevocable on all offers. (id:19720)
Royal LePage Integrity Realty
24 Manhattan Crescent
Ottawa, Ontario
Charming Freehold Town Home with a fenced backyard space & parking for two. No condo fees - EVER! This delightful property features 2 spacious bedrooms & 1 full bathroom, making it perfect for young professionals, small families, or anyone seeking a cozy retreat. Located in a fabulous neighbourhood, you'll be close to hospitals, Carleton U, grocery stores, transit, scenic trails, the Ottawa River Pathway, the Experimental Farm, shopping centres & dining options. In fact, there is a beautiful park just steps from this home. This home has been lovingly maintained by its long-term owners, and it shows! Enjoy the upgraded kitchen with quartz counters & a double sink, stainless steel appliances, and enough room for an island. The open-concept living room & dining room have hardwood flooring and improved lighting. The top level has a renovated bathroom & hardwood flooring. Only the stairs are carpeted to add a touch of comfort. Freshly cleaned. The spacious primary suite has a ceiling fan, a custom PAX system, and a wall of upgraded closets - so much storage! The second bedroom has a large closet and is as cute as a button. The walk-out basement offers full-sized laundry, extra storage, inside garage access, and lots of potential. Maybe create a charming office or a stylish lounge to complement your outdoor deck & BBQ area? Take note of the renovated bathroom, blinds, hardwood flooring, gas furnace for lower monthly expenses (serviced in Oct 2024), air conditioning, new front door 2023, new kitchen door to the basement, and roof 2016. Popcorn ceiling removed in the primary bedroom BECAUSE popcorn should only be for the movies! Come and take a look at 24 Manhattan - its sure to impress. (id:19720)
Right At Home Realty
86 Furlong Crescent
Ottawa, Ontario
This beautifully maintained Urbandale townhome backs onto mature greenspace, offering privacy and serene views with no rear neighbor's. The front steps have been recently refreshed with new stonework and professional repointing, adding to the homes curb appeal. Inside, the spacious primary bedroom features a full ensuite and walk-in closet, while two additional bedrooms are thoughtfully separated by a few steps for added privacy. The finished basement provides the perfect space for movie nights or a children's playroom. Ideally located in popular Bridlewood, you'll enjoy easy access to transit, shopping, eateries, schools, and scenic walking paths. This inviting home combines comfort, updates, and a fantastic location ready for you to move in and enjoy. (id:19720)
Exp Realty
13 - 123 Gatestone Private
Ottawa, Ontario
Bright & Spacious Upper Unit with Loft in Prime Location! Welcome to 123 Gatestone Private this beautifully maintained sun-filled upper unit featuring 2 bedrooms plus a versatile loft, perfectly situated near top amenities and transit. The main level boasts an open-concept living and dining area with soaring cathedral ceilings, striking palladium windows, and a cozy gas fireplace ideal for both relaxing and entertaining. The generous kitchen offers a breakfast bar, ample counter space, and direct access to a private balcony. You'll also find a convenient main-level laundry area and a powder room. Upstairs, the spacious primary bedroom includes a walk-in closet, access to a second private balcony, and a cheater ensuite to the full bathroom. A well-sized second bedroom and open loft perfect for a home office, den, or reading nook complete the upper level. Parking is located right outside your door for added convenience additional parking available + EV Charging Options for your spot. Ideally located close to Gloucester Centre, Costco, Loblaws, GoodLife, Chapters, Scotiabank Theatre, CSIS, CSE, NRC, La Cite Collegiale, and just steps away from the future Montreal Rd LRT Station. Don't miss this opportunity book your showing today! (id:19720)
Century 21 Action Power Team Ltd.
1466 Rhea Place
Ottawa, Ontario
Welcome to 1466 Rhea, a thoughtfully designed custom-built home nestled on a rare double lot, offering space, privacy, and the potential to sever. Located just minutes from Riverside South, the Hunt Club Bridge, and the Ottawa Airport, this home is the perfect blend of quiet living and urban convenience. Inside, you'll find 3 spacious bedrooms, a bright open-concept layout, and premium finishes throughout. The chefs kitchen is equipped with high-end Thermador appliances, including a built-in wine fridge ideal for entertaining or family gatherings. Enjoy even more living space in the fully finished basement, perfect for a media room, gym, or additional family space. Step outside to your expansive yard or take a quick stroll down the street for exclusive access to the Rideau River, ideal for kayaking, canoeing, or peaceful evening walks. Whether you're looking to settle in a custom home with room to grow or explore development opportunities, 1466 Rhea offers rare flexibility in a prime location. (id:19720)
Exp Realty
310 Mceachern Crescent
Ottawa, Ontario
Pride of ownership shines in this meticulously maintained Tartan Champagne model, set on a 39x100 ft lot in desirable Queenswood Heights and offering over 1,500 sq ft above grade. Lovingly owned, this home showcases exceptional care and pride of ownership throughout. Gleaming hardwood floors grace the main living areas, while the updated galley-style eat-in kitchen features ceiling-height cabinetry, newer appliances, and a bright, functional layout perfect for daily living. Upstairs, you'll find three generously sized bedrooms, including a spacious primary retreat complete with its own private ensuite. A second full bathroom serves the additional bedrooms with ease. The oversized single garage and wide driveway (replaced in 2016) offer great curb appeal and convenience. Key updates include furnace and AC (2020) and most main-floor windows (2018), giving peace of mind to the next owner. The unfinished basement provides a blank canvas for your personal touch, whether thats a rec-room, home gym, or extra living space. Located just minutes from parks, schools, shopping, and essential amenities, this home is nestled in a quiet, established neighbourhood perfect for families or those looking to settle in a mature community. Don't miss your opportunity, schedule a showing today! (id:19720)
Royal LePage Team Realty
29 Qualicum Street
Ottawa, Ontario
Welcome to this spacious 4-bed, 3-bath home located in the sought-after neighbourhood of Qualicum. Beautifully maintained by its long time owner, this home is your chance to reside on one of the community's most desirable streets. A true mid-century gem, the TS-1 floorplan by Teron, offers a functional layout - perfect for a growing family or professional couple. The main floor features a dedicated home office, as well as a formal living and dining room centred around a classic brick fireplace. Tall windows line the front of the home, overlooking the covered porch, while hardwood flooring flows seamlessly through the living spaces, including a separate den which leads to the backyard. The kitchen has been updated, offering ample counter and storage space along with an island and large eat-in area. Off the kitchen you'll find a mudroom with a 2pc powder room, closet space, and access to the garage. Upstairs, you'll find a spacious primary suite that includes an ensuite bath and large closets, while three other generously sized bedrooms and the main bathroom give plenty of space for your needs. The finished basement provides excellent additional living space and offers great potential to expand upon the current rec room. Perfect for a kids play space, home gym, and/or games room. The backyard has been extensively landscaped with beautiful perennial gardens and lush greenery giving a true sense of privacy. With updated infrastructure, this home offers an excellent opportunity for a family to put their own touches on this already stunning property. Ideally situated with easy access to Highway 417, Queensway Carleton Hospital, and surrounded by parks and greenspace, this home offers the perfect balance of convenience and tranquility. Take in community events at Nanaimo Park throughout the year, as well as the outdoor rink through the winter. Perfect for families looking to settle into this outstanding community! (id:19720)
Engel & Volkers Ottawa
1919 Clark Road
Clarence-Rockland, Ontario
Welcome to 1919 Clark Road - a stunning home in Rockland, nestled in the countryside! Tucked away on a country road and facing onto a serene meadow, with no rear neighbours - this home offers peace, privacy, and picturesque views. Step inside to discover a bright, country home that exudes warmth and sophistication. This spacious home features a cozy living room, perfect for relaxing evenings or gathering with family and friends. The chef-inspired kitchen is both stylish and functional, complete with a large island with a countertop gas stove, built in oven and microwave, breakfast nook, and ample cabinetry, adjoining a classic formal dining room, making entertaining effortless and enjoyable. All this and a main floor full bathroom and laundry room. Rich hardwood flooring and terracotta tiles extends through both the main and second levels, adding timeless elegance throughout. This move-in-ready home boasts three well-appointed bedrooms and a modern, spa-like four piece bathroom, offering the perfect blend of comfort and contemporary style. The luxurious primary suite is a true retreat, with a thoughtfully organized walk-in closet. The fully finished basement expands your living space with a large recreation room and cozy family room with corner gas fireplace, a large workshop, and plenty of storage and two cold-rooms. Outside, your half-acre private backyard oasis awaits, ideal for summer BBQs, morning coffee, or simply soaking in the tranquility. The yard offers everything your heart could desire, from a greenhouse, vast open play space, large lush trees, and a private inground pool area with a large cabana, a gazebo and even a frog pond. All this with proximity to all of Rockland's amenities - excellent schools, recreational facilities, shopping, and all essentials, this home offers the perfect balance of nature, community, and convenience. Don't miss your chance to own this beautiful country-style home! ** This is a linked property.** (id:19720)
Exp Realty
620 Lakeridge Drive
Ottawa, Ontario
Welcome to 620 Lakeridge Drive a spacious lower-level terrace home in the heart of Orleans. With TWO parking spots and a prime location just steps from parks, schools, transit, and shopping, this home is perfect for first-time buyers or investors. The main level offers a bright open-concept living and dining space with hardwood floors, a large kitchen with pantry, and a convenient powder room. Step out from the patio doors to your outdoor space with no rear neighbors ideal for BBQs and entertaining. Downstairs, you'll find two large bedrooms, each with its own ensuite bathroom, plus laundry and plenty of storage. This home combines function, comfort, and an unbeatable location! Note: Some photos have been virtually staged to show potential use of space. (id:19720)
Exp Realty
25 Solaris Drive
Ottawa, Ontario
Welcome to 25 Solaris Drive in Kanata's popular Emerald Meadows! This meticulously cared-for 3-bedroom, 3-bathroom detached home offers just over 1,400 sq. ft. above grade, along with a fully finished lower level for added living space. The main floor features an open and inviting layout with rich hardwood flooring throughout. A bright living room with a gas fireplace sets a warm tone, while the dining area is perfect for both everyday meals and special occasions. The kitchen is designed with both style and function in mind highlighted by granite countertops, plenty of cabinetry, and stainless steel appliances, including a brand-new fridge, stove, and microwave/hood fan. A powder room completes the main level. Upstairs, the spacious primary suite offers a walk-in closet and a private 5-piece ensuite with double sinks, soaker tub, and separate shower. Two additional bedrooms and a full bathroom complete the second floor. The finished basement extends your living space with a large family room featuring a second fireplace, laundry with a new washer and dryer, plenty of storage, and a rough-in for an additional bathroom if desired. The backyard is designed for low-maintenance enjoyment with composite decking, PVC fencing, and professional landscaping in both the front and back ideal for outdoor entertaining or relaxing. This home is move-in ready with a long list of upgrades in 2025, including appliances (dishwasher, refrigerator, stove, washer, dryer), conditioning system, and hot water tank. Located close to schools, parks, shopping, and transit, its the perfect balance of comfort, convenience, and modern updates. (id:19720)
Exp Realty
22 Friendly Crescent
Ottawa, Ontario
Welcome to this beautifully updated 4-bedroom, 4-bathroom home in the heart of Stittsville, offering over $100K in upgrades & a perfect blend of modern comfort & timeless charm. Bright tiled foyer leads to an open main level w gleaming hardwood floors, spacious dining room, & cozy family room featuring a gas stone fireplace & oversized windows. Stunning new kitchen (2024) boasts stainless steel appliances, flat-top glass stove, white cabinetry w hazed glass accents, breakfast nook, & sliding doors opening to a large backyard deck, ideal for summer gatherings. Upstairs, primary suite is a private retreat w a spa-inspired 5-piece ensuite including glass shower, soaker tub, & double vanity, along w three additional bedrooms & another full bath providing ample space for family living. Fully finished basement offers versatility w large recreation room & dedicated gym/office area. Thoughtful updates include: Roof (2016) Basement (2016), Furnace (2019), Carpets & AC (2020), Tiling (2021), Hardwood (2022), Bathrooms (2023), & Kitchen, Hot Water Tank, & Fencing (2024). Outside, enjoy inviting curb appeal w interlock walkway, stone patio, & landscaped yard. Close to parks, top-rated schools, shopping, restaurants, & transit, this move-in ready home is perfect for families seeking style, space, & convenience in one of Stittsville's most desirable neighbourhoods. (id:19720)
Engel & Volkers Ottawa
217 Sorento Street
Ottawa, Ontario
OPEN HOUSE SUNDAY OCTOBER 5th 2025 Stylish End Unit in the Heart of Chapman Mills! This sought-after Minto Manhattan end unit offers the perfect blend of space, style, and convenience. Ideally located, you'll love the walkable lifestyle with top-rated schools, vibrant parks (dragon park/mancini), and beautiful nature trails (nepean woods/Stonebridge trail) right at your doorstep. Inside, gleaming hardwood floors flow through the open-concept living, dining, and kitchen areas. Complete with a bright eat-in breakfast area that leads out to an oversized deck and huge yard. Upstairs, retreat to the spacious primary suite with walk-in closet, soaker tub, and separate shower stall, plus two additional bedrooms for family or guests as well as another full bathroom.The fully finished basement is a true highlight featuring a sun-filled family/playroom with oversized window and cozy gas fireplace. Outside, an oversized driveway provides parking for two cars side by side, total parking for 4 cars. The home has been freshly painted from top to bottom and features smooth ceilings on the main floor and updated flush mount lighting. All you need to do is move in, Welcome home! (id:19720)
Tru Realty


