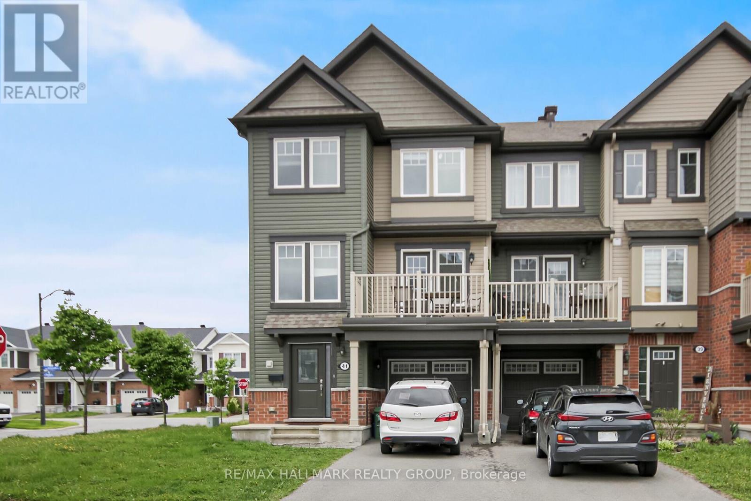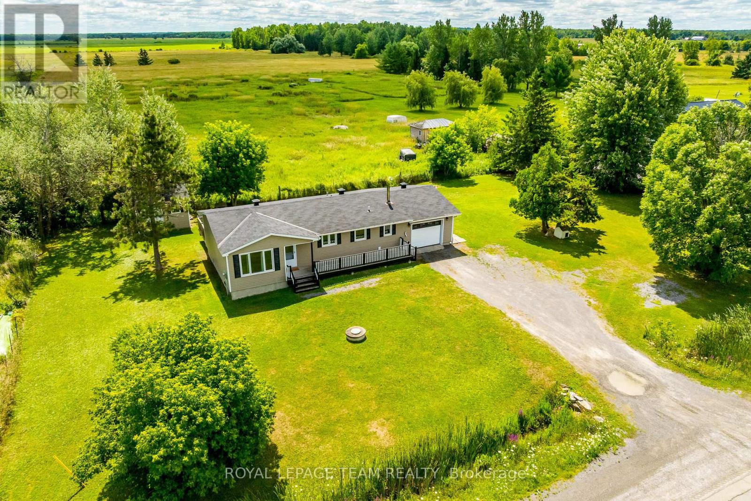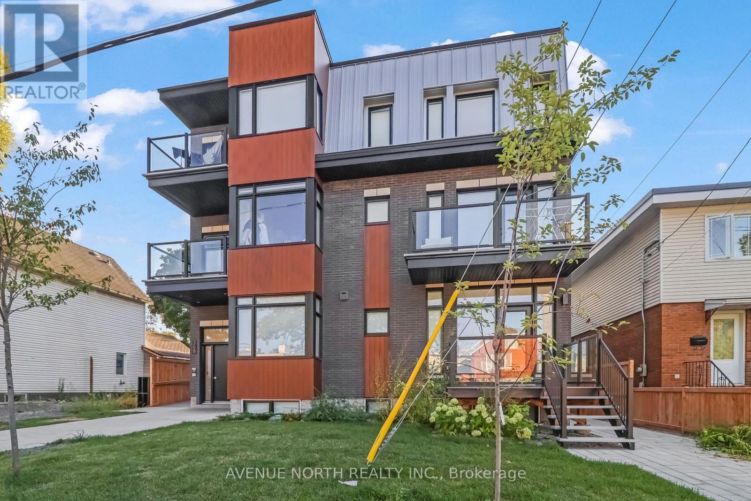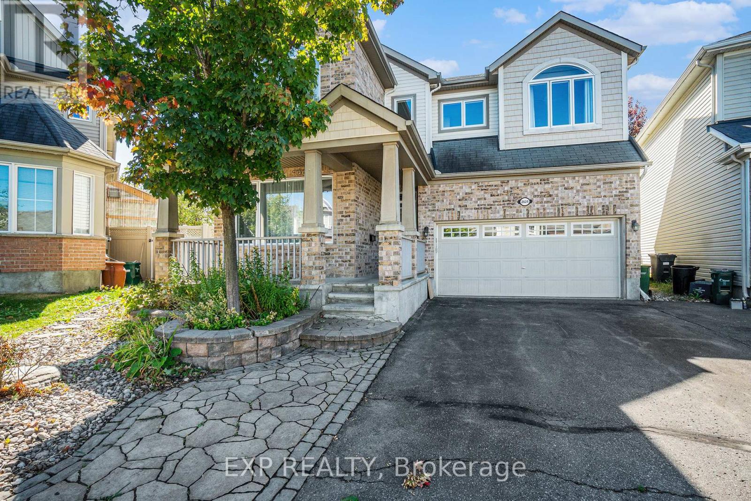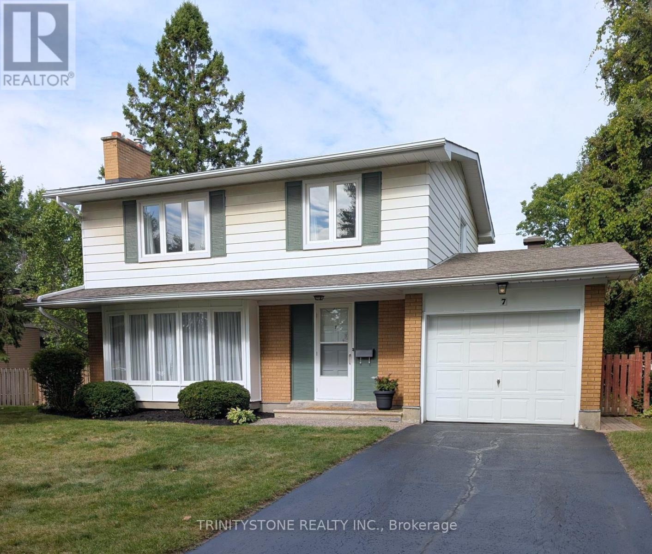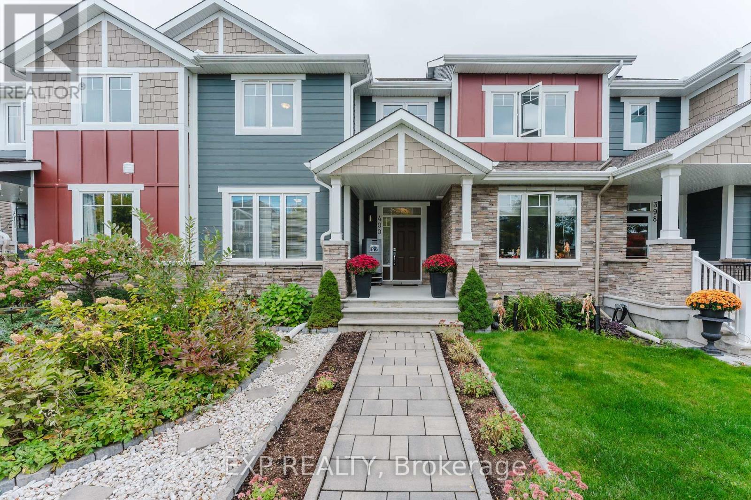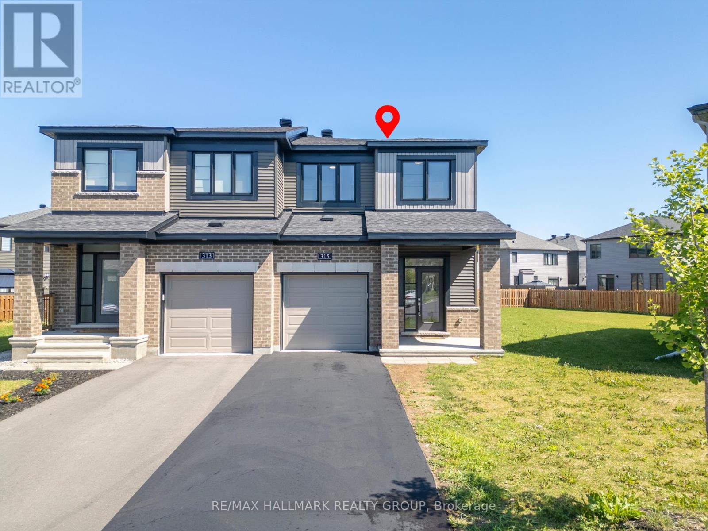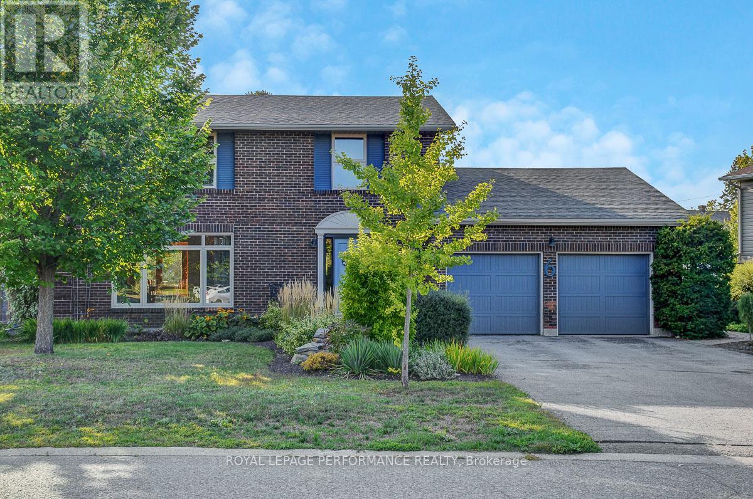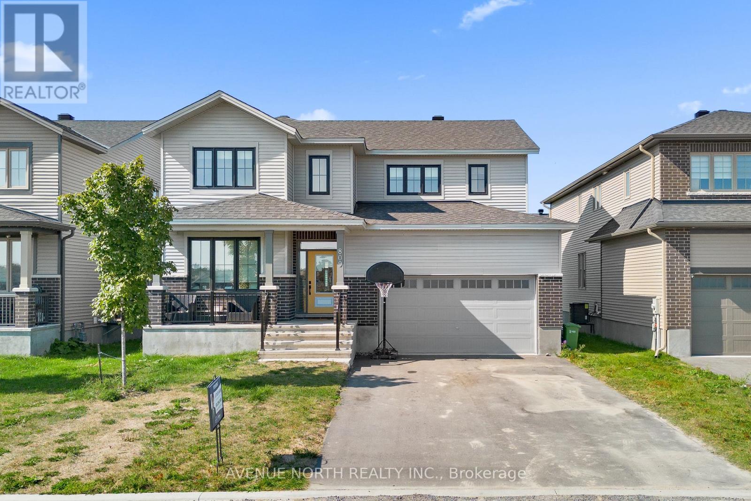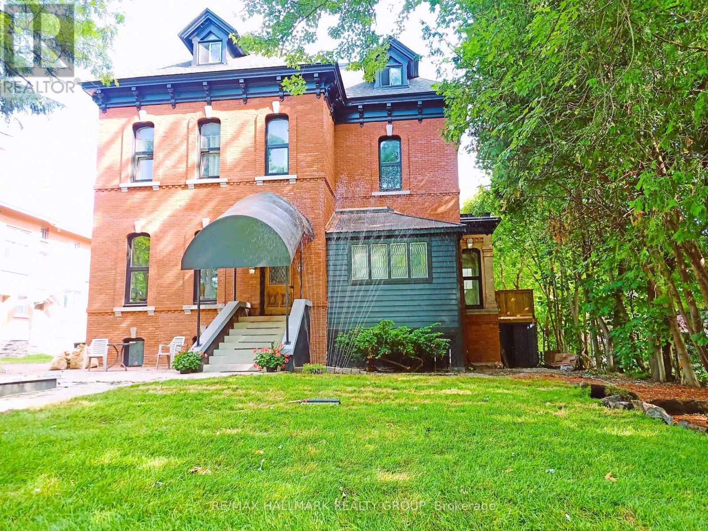Ottawa Listings
41 Maroma Street
Ottawa, Ontario
Welcome to this beautiful and bright end-unit townhome in the highly sought-after Summerside community of Orleans! This stylish 3 bed, 2 bath home boasts modern finishes and an impressive amount of living space. Step into a spacious and light-filled foyer featuring a convenient powder room, laundry area with a brand-new washer and dryer, interior garage access, and a bonus storage room. The second level offers a stunning open-concept layout that seamlessly blends the living, dining, and kitchen areas. Large windows flood the space with natural light, while a generous balcony provides the perfect spot to enjoy your afternoon coffee or unwind in the fresh air. Upstairs, youll find 3 well-sized bed, including a primary suite with a walk-in closet. The 2 bath is beautifully appointed with quality finishes, enhancing the overall charm and comfort of the home. Located close to top-rated schools, parks, shopping, public transit, and recreation facilities, this home offers both convenience and an exceptional lifestyle. (id:19720)
RE/MAX Hallmark Realty Group
17 - 73 Clarkson Crescent
Ottawa, Ontario
A rare opportunity in Katimavik! This 4-bedroom, 2-bathroom condo townhome offers style, space, and convenience. The main floor features an open-concept living/dining area with a cozy gas fireplace and birch laminate flooring throughout. The bright eat-in kitchen provides ample cabinetry and direct access to a private rear patio with no rear neighbours perfect for relaxing or entertaining.Upstairs, enjoy a spacious primary bedroom along with three additional bedrooms and a full bathroom, ideal for families. The fully finished lower level includes a theatre room for movie nights, a laundry room, and plenty of storage.Located in a sought-after, family-friendly neighbourhood close to parks, schools, shopping, and transit this home has it all! (id:19720)
RE/MAX Affiliates Realty Ltd.
1234 Kinburn Side Road
Ottawa, Ontario
Priced to Sell in Woodlawn! Detached bungalow featuring 3-bed, 2-bath and oversized single garage on a private 0.5-acre lot featuring tranquil views of the Gatineau Hills & farmland. Main level offers hardwood flooring, spacious eat-in kitchen with oak cabinetry, 2 bedrooms including a primary with deck access, full bath, & laundry/mudroom with garage & yard entry. Finished basement offers in-law suite potential with 3rd bedroom, ensuite, large rec room & oversized wet bar. Extensively updated (roof, windows, doors, kitchen & baths 2013; propane furnace 2012), plus 200-amp service, generator panel, owned HWT, water treatment system & upgraded insulation with added rigid insulation to all exterior walls and new siding, along with additional attic insulation . Oversized garage with side/backyard access + large matching shed built in 2013. Relax on the front porch or back deck & enjoy peaceful country living just minutes to city amenities. (id:19720)
Royal LePage Team Realty
301 - 368 Tweedsmuir Avenue
Ottawa, Ontario
Welcome to your beautifully built modern bachelor apartment, nestled in the heart of vibrant Westboro! This thoughtfully designed space offers a perfect blend of style, comfort, and affordability. Located in one of Ottawa's most sought-after neighborhoods, this home places you just steps away from an array of trendy restaurants, charming cafes, boutique shops, and all the amenities you could need. Whether you're grabbing a coffee, enjoying a meal out, or exploring the nearby parks, Westboro's lively and welcoming atmosphere makes it easy to feel right at home. Inside, you'll find a sleek, open-concept layout with contemporary finishes, large windows that invite natural light, and all the modern conveniences you desire. The unit also comes furnished with a sofa, TV, and bed for a move-in-ready experience. Don't miss this opportunity to experience the best of city living at an affordable price! Tenant Pays Hydro only. INCLUDED- Refrigerator, Stove, Washer, Dryer, Built-in Heating/Cooling Unit. (id:19720)
Avenue North Realty Inc.
2624 Watermusic Bay
Ottawa, Ontario
Welcome to this wonderful 4+1 bed, 3.5 bathroom home in one of Ottawa's most family-friendly neighbourhoods, close to parks, schools and everyday conveniences. Situated on a rare, oversized pie-shaped lot, this property offers incredible outdoor space and privacy not often found within the city! A beautifully landscaped front yard with decorative interlock walkway leads to a covered front porch and extended driveway, setting a warm and inviting tone as you arrive. Inside, the cozy front living room features a coffered ceiling and upgraded lighting. Large windows bring in plenty of natural light, while arched doorways and thoughtful design details give the home warmth and character. The kitchen features granite countertops, hardwood flooring, an extended island with seating, stainless steel appliances including a double oven, pot and pan drawers, tile backsplash, a walk-in pantry and abundant cabinetry finished with crown molding. A built-in desk nook and eat-in area add even more functionality to the space. Just off the kitchen, the family room offers a cozy gas fireplace, beautiful built-in storage and direct access to the backyard. Upstairs, the spacious primary bedroom includes a walk-in closet and a 4pc ensuite with soaker tub, standing glass shower and granite-topped vanity. Three additional bedrooms, a shared 4pc bath and convenient second-floor laundry complete this level. The fully finished basement is a standout feature, with a fifth bedroom, a large rec room or family space, a spa-like bathroom with glass shower, floating vanity, tile accents and extra storage in the utility room perfect for guests or extended family. Step outside to your backyard oasis - a stunning inground pool surrounded by thoughtful interlock, lush landscaping, PVC fencing, a pergola with patio beneath, pool shed and space for a vegetable garden. Located near Minto Rec Centre, top schools, Costco, shops, trails, public transit and so much more! Schedule your private showing today! (id:19720)
Exp Realty
7 Pulford Crescent
Ottawa, Ontario
**OPEN HOUSE SATURDAY OCT 4TH 2-4PM** Located in a a quiet, upscale family oriented neighborhood, this meticulously maintained home shows pride of ownership throughout, and has been lovingly cared for by its original owners. Step inside to a bright and airy main floor featuring beautiful oak hardwood flooring and an inviting living room complete with a cozy wood burning fireplace. The spacious layout seamlessly connects to a formal dining area and a well-kept kitchen with double sinks, original cabinetry freshly painted white, and classic laminate countertops. A convenient 2-piece powder room with laundry completes the main level. Upstairs, you'll find hardwood flooring throughout and four generously sized bedrooms, each with its own closet. A large 5-piece main bathroom offers double sink and plenty of space. The large fully fenced backyard is a true highlight private, lush, and perfect for entertaining, with a stone patio and endless possibilities for outdoor enjoyment. Don't miss your chance to own a lovingly cared-for home just steps from a park and minutes to Bayshore Mall, Schools, Shopping, and the Queensway. Notable updates include: Furnace is owned (2011). Oak hardwood floors throughout. Hardwood flooring upstairs. Age of A/C (2017). Age of Roof (2016). Most windows replaced in 2009, others original to home. Minor repairs/updates throughout the years of home ownership (painting, oak floor refinished, toilets and sinks replaced in half bath and main bathroom upstairs, kitchen laminate counters, double sink, light fixtures updated, kitchen cabinets painted white yet original to home). Driveway sealed (2025). Powder room updated (2025). Main Bath updated (light fixtures, knobs, bathtub refinished, 2025). **Updates have been made to the home and property since the original video was taken** (id:19720)
Trinitystone Realty Inc.
400 Sweetflag Street
Ottawa, Ontario
Welcome home to 400 Sweetflag Street, a meticulously maintained Cardel-built 'Vail 1' model offering over 2,000 sq. ft. of finished living space, 3 bedrooms, and 3 baths in a prime Barrhaven location. This unique rear-lane townhome is a true standout, boasting professionally landscaped curb appeal and a rare attached double-car garage. The backyard is an urban oasis designed for effortless enjoyment, featuring a stunning, low-maintenance interlock patio perfect for outdoor dining. Inside, the sun-drenched main level impresses with open yet defined spaces, elegant brushed hardwood floors, and a spacious kitchen equipped with classic white shaker cabinetry, attractive countertops, stainless steel appliances, and a peninsula. Upstairs, the expansive primary suite is a true retreat, offering a walk-in closet and a luxurious 5-piece ensuite, complemented by two additional well-sized bedrooms. Extending your living area, the fully finished basement provides versatile bonus space and a rough-in for a future bathroom. Located in Longfields, this home offers unparalleled convenience, steps to Farm Boy, schools, parks, and transit. (id:19720)
Exp Realty
315 Blossom Pass Terrace
Ottawa, Ontario
Welcome to 315 Blossom Pass Terrace! This beautifully maintained, 2023-built Minto semi-detached home offers modern living on a rare large pie-shaped lot in a desirable, family-friendly Orleans neighbourhood. Featuring a single-car garage with a two-car-length driveway, this bright and functional home includes a stylish main floor, a finished basement rec room with a 2-piece bath, and second-floor laundry for added convenience. Upstairs, you'll find three generous bedrooms, each filled with natural light and contemporary finishes. The home has been professionally cleaned, and upgraded with brand-new lighting, making it truly move-in ready with immediate possession available. Located just minutes from everyday essentials, this home is close to Farm Boy, Real Canadian Superstore, the François Dupuis Recreation Centre, several restaurants, cafés, and parks, including Vista Park. Convenient access to OC Transpo routes, fitness centres, schools, daycare, and shopping makes daily life easy and enjoyable. Families will appreciate being within the catchment for excellent local schools, including Summerside Public School, Fallingbrook Elementary, St. Peter Catholic High School, and Sir Wilfrid Laurier Secondary School, offering both English and French programs across Ottawa's public and Catholic boards. This is a fantastic opportunity to enjoy the comfort of a newer home without the wait of new construction, all in a vibrant and well-connected community. Don't miss your chance to make this one yours! (id:19720)
RE/MAX Hallmark Realty Group
6 Sellers Way
Ottawa, Ontario
Welcome to 6 Sellers Way, a beautifully updated 2 Storey in the prestigious west end neighbourhood of Arlington Woods. The main floor with hardwood and tile throughout features a lovely front living room with wood fireplace that flows into the dining room and spectacular open kitchen addition with sunfilled wall of windows overlooking the landscaped backyard. There is also main floor family room with gas fireplace and an updated powder room. Upstairs there are 4 good sized bedrooms all with hardwood. The primary bedroom has a renovated 3 piece bathroom with walk-n shower and walk-in closet. There is also a 4 piece updated bathroom. The basement is fully finished with large recroom featuring a stone wall, and office space, laundry room and 3 piece bath. Many updates including all new windows and exterior doors, garage doors, roof, Insulation, chimney (2019). 24hr Irrevocable on all offers. (id:19720)
Royal LePage Performance Realty
1010 Kirkwood Avenue
Ottawa, Ontario
Located in the Carlington area, this home benefits from tree-lined streets, family-friendly parks, and a welcoming community atmosphere, now quieter thanks to the recently reduced 40 km/h speed limit. Residents enjoy the convenience of nearby shops, schools, and transit, all just minutes from downtown.This beautifully maintained property combines comfort, style, and thoughtful updates throughout. Bright and welcoming, the main floor is filled with natural light from large triple-pane Verdun windows (2022), providing both energy efficiency and sound reduction. Refinished hardwood flooring and modern blinds, including motorized options in the living room, office, and primary bedroom, add to the appeal. The kitchen and dining area flow seamlessly, ideal for everyday living and entertaining.Upstairs, spacious bedrooms provide comfort and privacy, while the main bathroom was refreshed with a new vanity and vinyl flooring (2024/2025). The fully finished basement offers additional living space, complete with a workout area, second bathroom, and new vinyl flooring. Outside, upgraded siding, fascia, parging, and newer doors enhance curb appeal, while the garage provides secure parking and storage. (id:19720)
RE/MAX Absolute Walker Realty
809 Gamble Drive
Russell, Ontario
Welcome to the Welland model in Tartans Cornerstone at Russell Trails a stunning 4 bedroom, 3.5 bathroom Energy Star detached home on one of the last 50ft wide lots in the community. With over 2,500 sq ft of living space, it features elegant hardwood floors, a main floor den, open-concept kitchen with gold hardware, Open Customized Shelves, Chimney Hoodfan and smart storage Like Garbage Roll out and Pots/Pans Drawers, and a cozy family room with fireplace Featuring Potlights. Upstairs you will find 4 spacious bedrooms, 2 ensuites plus a main bath, and a convenient laundry room, while the luxurious primary suite boasts his & her closets and a 4-piece ensuite with upgraded finishes like Glass Shower and Gold Faucets. The partially finished basement comes with drywall, electrical, rough-in for a 3-piece bath, and extra windowsperfect for future expansion. Built with superior energy efficiency, this home offers comfort, savings, and style in the heart of Russell Trails, just minutes from Ottawa. Priced well below current builder costs, this is your chance to own a rare and spacious lot in a sought-after community. (id:19720)
Avenue North Realty Inc.
460 Wilbrod Street
Ottawa, Ontario
OPEN HOUSE Sunday Oct. 5th from 2-4pm. Experience a grand triplex in Ottawa's vibrant Sandy Hill neighborhood. The owner-occupied main level offers a 2-bath, 4-bedroom unit with soaring 12-foot ceilings, an amazing floorplan, and a beautiful 3-tier deck. The 2nd floor unit features a breathtaking kitchen, a sunken bedroom or studio with exposed brick, and two other spacious bedrooms, including a primary with an ensuite. The 3rd floor unit boasts a stately rooftop deck, a huge open-concept living space, and two smart bedrooms. The lower level generates income with three bedrooms, a bathroom, and coin-operated laundry. A detached garage (rented) and surface parking spaces complete this investment opportunity or live in one unit yourself. 2nd and 3rd floor units are rented, along with the garage and two parking spaces. The exterior insulation was upgraded for superior energy efficiency and reclad with brick. 3 Hydro Meters. Enjoy easy access to trendy restaurants, galleries, Parliament, and the University of Ottawa. Schedule a viewing today! (id:19720)
RE/MAX Hallmark Realty Group


