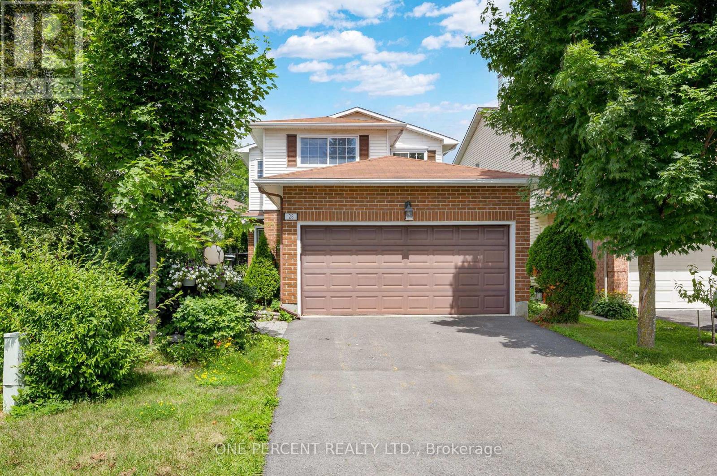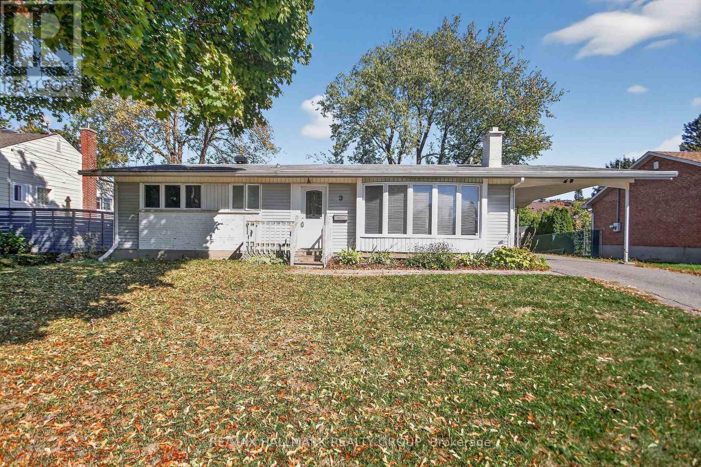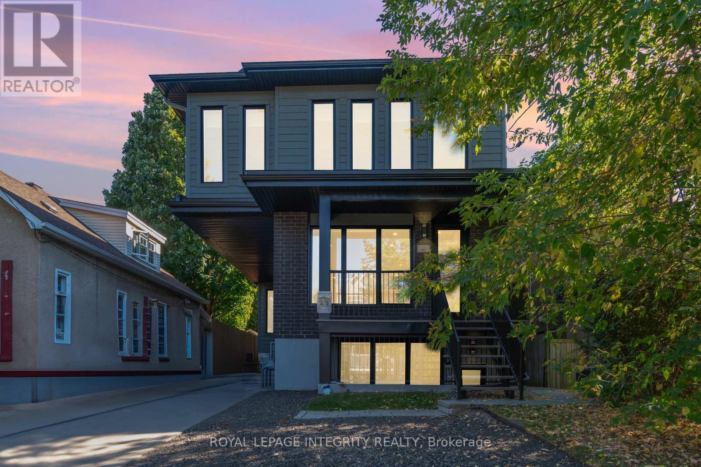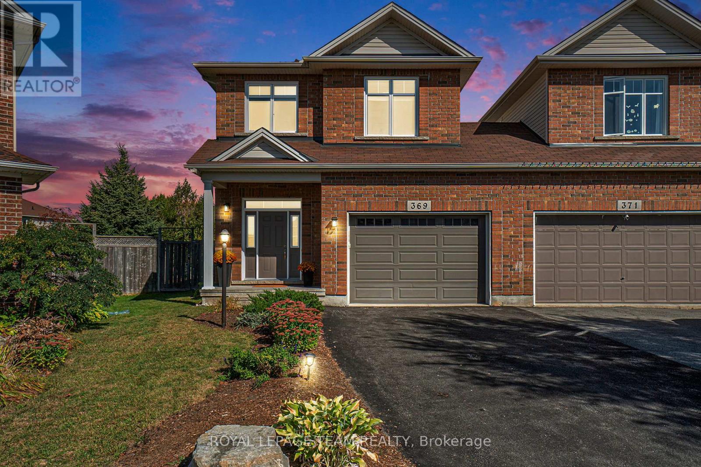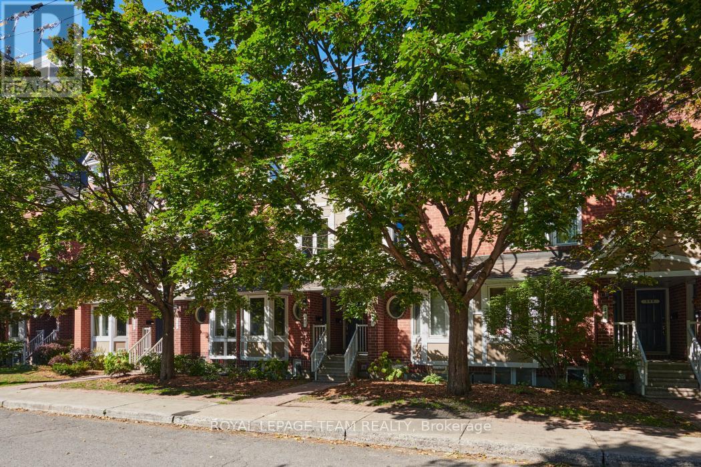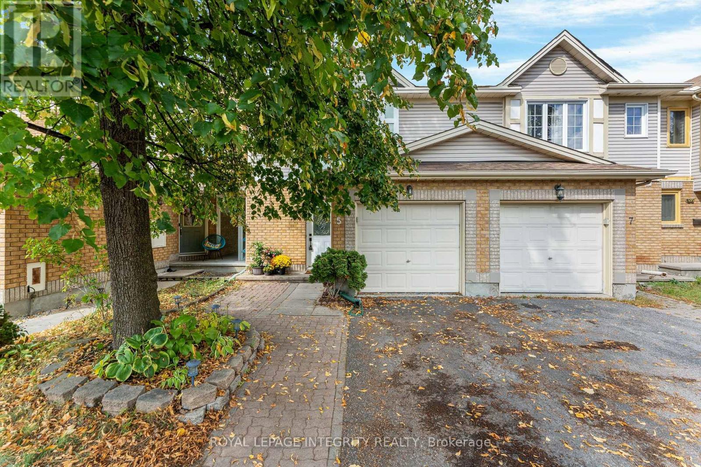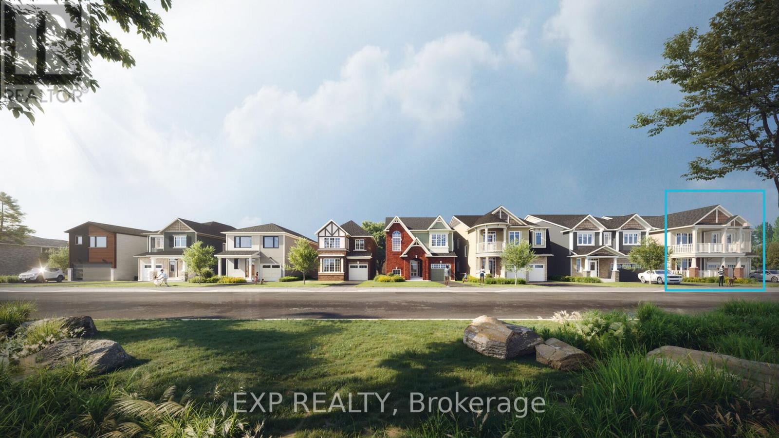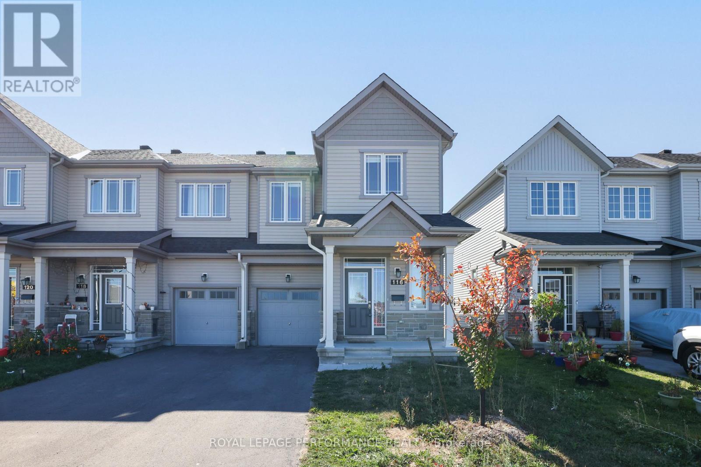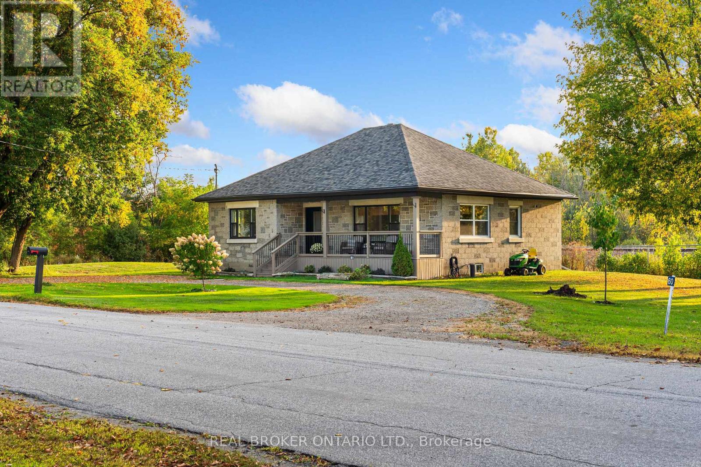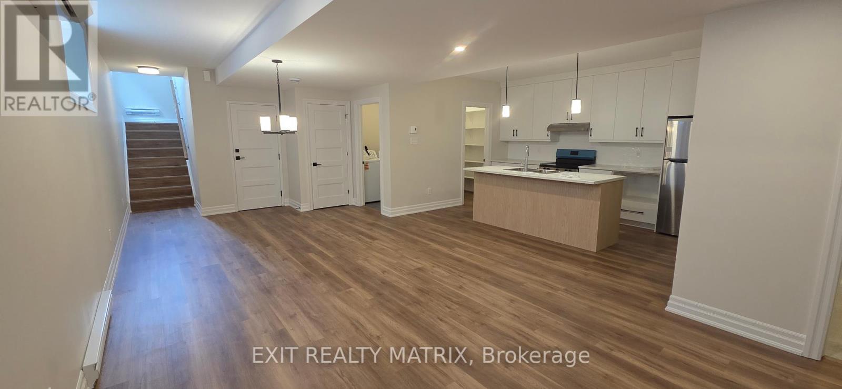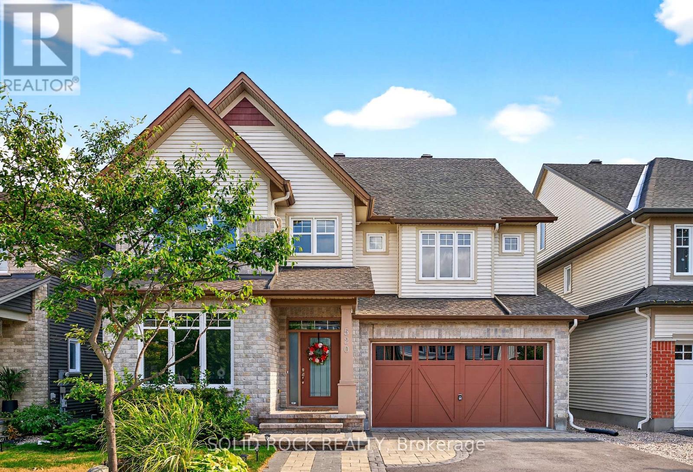Ottawa Listings
28 Chickasaw Crescent
Ottawa, Ontario
Welcome to 28 Chickasaw Crescent, located in the highly desirable Bridlewood neighbourhood. This charming home, boasting three bedrooms and three bathrooms, offers more than just space. Enjoy a modern kitchen featuring quartz countertops and stainless steel appliances, along with a spacious eat-in area. Discover the generous dining, living, and family rooms on the main level, providing ample room for relaxation and entertaining. The upper level includes a primary bedroom with a walk-in closet and a private ensuite, complemented by two additional bedrooms and a family bathroom. On the lower level, you'll find plenty of storage space, a potential rec room, and a laundry area with abundant cupboard space. Step outside to experience ultimate privacy in the fully fenced backyard, complete with a convenient storage shed. (id:19720)
One Percent Realty Ltd.
3 Sutton Place
Ottawa, Ontario
Lovely original 3 bedroom 1.5 bathroom bungalow in popular neighbourhood of Fisher Heights, known for its parklike setting + mature landscaped lots. Situated on a gorgeous 75 x 100 ft lot steps to Fisher Heights Park + Community Centre, and close to schools (notably Algonquin College), Villa Marconi, public transit and shopping amenities. Main Level features beautiful strip hardwood flooring throughout, original kitchen with functional breakfast area, "L" shaped Living/Dining Room Area accented by brick wood burning fireplace + large Bay Window. Main Level also features 3 spacious bedrooms + 4 Pce Main Bathroom. Primary Bedroom features plenty of closet space + 2 pce Ensuite Bathroom. Unfinished Lower Level is high and dry and features Laundry Area + tons of Storage. Single Carport + huge Front + Back Yards. Roof replaced (2013), Furnace replaced (2014), Front + Basement Windows replaced (2020). This home is a Blank Canvass and offers a Buyer the opportunity to realize the property's full potential! Incredible investment potential + prime location represent excellent value! (id:19720)
RE/MAX Hallmark Realty Group
A - 284 Dovercourt Avenue
Ottawa, Ontario
Located in the heart of Westboro, 284 Dovercourt Avenue offers modern living with 3 bedrooms, 2.5 bathrooms, soaring ceilings, hardwood floors, and expansive windows that fill each home with light. The open-concept main floor includes a gas fireplace with custom built-ins, a chefs kitchen with quartz countertops, stainless steel appliances, a large island, and a walk-in pantry, plus a powder bath. Upstairs, the primary suite features a walk-in closet and ensuite, along with two additional bedrooms, a full bathroom, and laundry. One parking space is included. Steps from schools, trails, Westboro Beach, shops, cafés, restaurants, and transit, this address combines comfort, style, and an unbeatable location. (id:19720)
Royal LePage Integrity Realty
2253 Prospect Avenue
Ottawa, Ontario
Nestled on one of Alta Vista's most prestigious streets, this custom-built 5 bed, 5 bath luxury home (including 2 ensuites) offers refined elegance and thoughtful functionality for the most discerning buyer. Backing onto tranquil green space with no rear neighbours, enjoy unmatched privacy and serenity in a home that blends sophisticated design with family-friendly living. Step through grand arched doors into a spacious formal living room with gleaming hardwood floors and timeless charm. The extended dining room is ideal for entertaining, with space for large gatherings or intimate family dinners. At the heart of the home is a gourmet kitchen designed for both style and function, boasting top-tier appliances, custom cabinetry, expansive counters, and a layout perfect for hosting. East-facing windows flood the main level with natural light and offer serene views of the beautifully landscaped backyard, a private oasis with lush gardens and elegant hardscaping. A stunning spiral staircase leads to 4 generous bedrooms upstairs. The primary suite is a true retreat, complete with an oversized walk-in closet and a spa-like 5-piece ensuite. Each bedroom offers ample closet space and access to well-appointed bathrooms. The lower level adds incredible versatility with a wet bar, large den ideal for a home theatre or office, gym space, full bathroom, and an additional bedroom - perfect for guests or extended family. Located minutes from top hospitals, Bank Street, Highway 417, parks, and walking paths, this home provides ultimate convenience. With architectural elegance, practical luxury, and thoughtful detail throughout, this Alta Vista gem offers a rare opportunity for refined living in one of Ottawa's most coveted neighbourhoods. (id:19720)
Bennett Property Shop Realty
369 Glenbrae Avenue
Ottawa, Ontario
Incredible opportunity in Kanata North ! This stunning 2400 square foot semi detached home offers an impressive 4 plus 1 bedrooms and a thoughtfully designed layout perfect for todays modern lifestyle. The home sits on a professionally landscaped rare oversized PREMIUM lot with mature trees creating a private tranquil backyard retreat rarely found in the city. Inside you'll find a spacious footprint with modern finishes throughout. The home boasts 2 kitchens and a temperature controlled wine cellar, offering incredible versatility-ideal for multigenerational living or as a potential income generating suite. The lower level is perfectly suited as additional living space for a large family or a self contained apartment. Located in highly desirable Kanata North, you'll enjoy easy access to scenic trails, parks, top rated schools, shopping, transit and more. This truly is a one in a million property combining size, style and opportunity. This is a MUST see, Book Today !! (id:19720)
Royal LePage Team Realty
299 Nepean Street
Ottawa, Ontario
Discover unparalleled convenience and comfort at 299 Nepean, the embodiment of the urban professional's dream townhouse condo, balanced with a palatable price! Enjoy a pristine bright space, open layout, large principal living areas, smart updates, and an exceptional location. The main floor features a spacious open concept living/dining room with new windows and a gas fireplace, a crisp white kitchen with eating area and large storage area, plus ample natural light and a 2pc bath nicely tucked in. Upstairs, find two well-sized bedrooms with plenty of closet space, large windows, full updated bathroom, and generous utility/laundry room. A large balcony off the kitchen, and another off the primary provide some tranquil outdoor space. New furnace and AC, great condo management, and low utility costs makes this dwelling low maintenance and attractive for the most discerning buyer. Rarely available, and highly sought after, you won't want to miss out! Book your showing today. (id:19720)
Royal LePage Team Realty
5 Banchory Crescent
Ottawa, Ontario
Welcome to this well-situated 3-bedroom, 2.5-bath townhome in the heart of Kanata. Perfectly located near transit, schools, shopping, and everyday conveniences, this home offers both comfort and potential. The open-concept main floor features a bright living and dining area, complete with an updated fireplace that adds warmth and character. The functional kitchen overlooks the space, making it easy to stay connected while entertaining. Upstairs, the spacious primary bedroom includes a 4pc ensuite and walk-in closet, complemented by two additional bedrooms and a full bathroom. The lower level offers storage and a versatile recreation room ideal for a home office, playroom, or media space. Enjoy added privacy with no rear neighbours and a low-maintenance yard. (id:19720)
Royal LePage Integrity Realty
2490 Half Moon Bay Road
Ottawa, Ontario
Welcome to Mattamy Homes' Westlynn model home, a highly sought-after 4 bedroom, 3 bath floor plan offering over 2,800 sq. ft. of luxurious living space, loaded with upgrades and designer finishes. This showcase home is a rare opportunity to own Mattamy's finest in one of Ottawa's most desirable communities. Step inside to discover a bright, open-concept main floor with 9' ceilings, elegant finishes, and abundant natural light. The spacious family room with a cosy gas fireplace flows seamlessly into the chef's kitchen, complete with quartz counters, upgraded cabinetry, premium appliances, and a generous breakfast area with walkout to the backyard. A formal dining room sets the stage for entertaining, while the versatile front living room/den is ideal for a home office or lounge. One of the standout features is the custom mudroom with built-in seating and storage cabinetry both stylish and functional, providing the perfect drop zone for busy families. Upstairs, retreat to the luxurious primary suite, a true sanctuary. The expansive bedroom includes a private dressing room and spa-inspired ensuite with double sinks, glass shower, and soaker tub. Three additional large bedrooms provide comfort and flexibility, perfect for family, guests, or work-from-home needs. A spacious laundry room, conveniently located across from the walk-in linen closet, adds everyday ease. Additional features include 9' ceilings on both levels, upgraded flooring, modern light fixtures, custom millwork, and professional interior design. The double car garage provides ample space, while the unfinished lower level offers endless potential for future living space. Located in the vibrant Half Moon Bay community, this model home is just steps from parks, schools, shopping, and transit. With its exceptional layout, premium finishes, and thoughtful upgrades, the Westlynn stands out as one of the most desirable homes in the neighbourhood - an opportunity not to be missed. (id:19720)
Exp Realty
116 Main Halyard Lane
Ottawa, Ontario
Welcome to this stunning 2023-built Glenview Willow End townhome offering 2,241 sq. ft. of beautifully designed living space in one of Barrhaven's most desirable family-friendly communities. This luxurious end-unit model feels like a detached home, filled with natural light and modern upgrades throughout.Step into a bright and spacious open-concept main level featuring 9-ft ceilings, gleaming hardwood floors, and large windows that create an inviting atmosphere. The gourmet kitchen is a showstopper with sleek white 39 upper cabinets, a stylish tiled backsplash, extended island with breakfast bar, premium Zenith quartz countertops, and stainless-steel appliances perfect for entertaining and everyday living.The elegant living area includes a contemporary electric fireplace, upgraded lighting, and pot lights, seamlessly connecting to the dining area and backyard ideal for family gatherings. Upstairs, discover 4 spacious bedrooms, including a serene primary retreat with a walk-in closet and spa-inspired ensuite featuring quartz counters and upgraded fixtures. The convenience of second-floor laundry and a beautifully appointed main bath add to the thoughtful design.A finished lower level offers a versatile recreation space perfect for a home office, gym, or media room, with ample storage.Located in a vibrant community surrounded by parks, top-rated schools, walking trails, and playgrounds, this home is steps from everyday conveniences, shopping plazas, Costco, restaurants, and future LRT access. Enjoy the perfect blend of modern comfort, elegant finishes, and a prime location ideal for growing families and professionals alike.Experience exceptional living in one of Barrhaven's most sought-after neighborhoods where style, space, and convenience meet. (id:19720)
Royal LePage Performance Realty
60 Union Street
Smiths Falls, Ontario
Welcome to 60 Union Street, a beautifully updated bungalow on a picturesque 3/4 acre lot in Smiths Falls. Fully renovated in 2015, this 2-bedroom, 1-bathroom home offers 1155 sq ft of stylish living space surrounded by mature trees, manicured gardens, and raised veggie beds. The eat-in kitchen is the heart of the home with dark cabinetry, stone countertops, tiled flooring, stainless steel appliances, and a chimney-style hoodfan. Oversized windows fill the cozy living room with natural light and provide peaceful views of the serene yard. Both bedrooms are generously sized the primary features a walk-in closet, while the second has a stylish accent wall. The bathroom is well-appointed with a double vanity, stone counters, and ample linen storage. 2021 updates include central air, water treatment, shed & septic system. Enjoy the outdoors with a side deck perfect for BBQs, a charming storage shed, and an inviting fire pit area ideal for gatherings. With no rear neighbours, you'll love the privacy and tranquility this property offers. Plus, the nearby VIA Rail station makes commuting or weekend getaways a breeze all while being minutes from town amenities. (id:19720)
Real Broker Ontario Ltd.
A - 542 Regina Street
Russell, Ontario
Welcome to 542A Regina Street, a bright and spacious lower-level rental in the heart of Embrun. Offering 2 bedrooms, 1 full bath, and modern open-concept living for $1,900/month, this home is perfect for couples, small families, or professionals looking for comfort and convenience. Enter through your private side entrance and head downstairs into a thoughtfully designed layout. The open concept main area combines the kitchen, dining, and living spaces, creating a welcoming environment for entertaining or relaxing. The kitchen features a centre island, stainless steel appliances, and a dedicated pantry room, giving you plenty of storage and prep space. Two spacious bedrooms, a full bathroom, and a dedicated laundry room complete the floor plan, offering everything you need on one level. This rental also includes two driveway parking spots and water in the monthly rent. (Hydro is extra.) Located in Embrun, youll enjoy a friendly small-town atmosphere while staying close to everyday amenities, grocery stores, schools, parks, sports facilities, and local shops are all nearby. The community is well-known for its family-friendly environment, strong sense of community, and growing selection of services. For commuters, Ottawa is just a short drive away, giving you the perfect blend of peaceful living with quick access to the city. Dont miss this opportunity to rent a comfortable, modern space in one of the regions most desirable communities. An added bonus is $500 off first months rent. (id:19720)
Exit Realty Matrix
520 Elm Park Avenue
Ottawa, Ontario
Nestled between two LUSH GREEN spaces, Highbury Woods and the Capital Pathway, this single-family home offers exceptional PRIVACY and scenic NATURAL BEAUTY. With over 3,000 sqf of ABOVE-GROUND living space, this ENERGY STAR CERTIFIED home was built by Tartan. It features 4 bedrooms, 5 bathrooms, and a main-floor multipurpose room that can easily be converted into an additional bedroom. The second-floor loft provides even more flexibility. The owner has THOUGHTFULLY DESIGNED and UPGRADED the home with hardwood floors and stairs, pot lights throughout, extended kitchen cabinets, AAA granite countertops paired with ceramic backsplash, and hard wired ceiling speaker and pre-wired for audio system in family room and basement. The roof was constructed to be SOLAR-PANEL READY. Long list of upgrades! Upstairs, the primary suite impresses with LUXURIOUS SIZE, EXPANSIVE WINDOWS, and GEORGIOUS 5-piece ensuite. Two additional bedrooms are connected by a Jack & Jill bathroom, while a generous L-shaped den can easily be divided into two separate spaces. The well-located second-floor laundry room also has plenty of organized space. 4th bedroom and 1 main bath are on the other side of wide upper hall. The finished basement has been completed with meticulous attention to detail, offering delightful surprises and versatile spaces for family activities or entertaining. Stepping outside to discover a stunning front and backyard, where interlock, stepping stone, mature tree roots, and a layered landscape design create a harmonious blend of natural charm and thoughtful planning. The current owner has masterfully combined High QUALITY, EASY MAINTENANCE, CONSISTENT STYLISH LOOK, and FORWARD-THINKING design prepared for the future. All of this is within short walking distance to commercial plazas, trails, public transit, clinics, pharmacies, top-rated schools, and the super Ken Ross Park. It's truly a show stopper! (id:19720)
Solid Rock Realty


