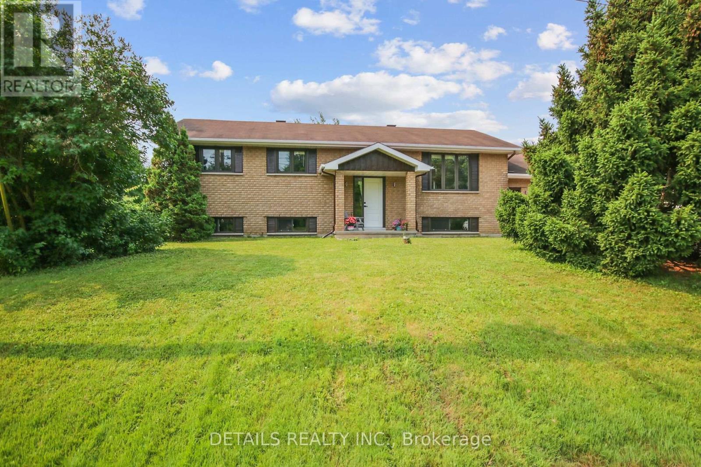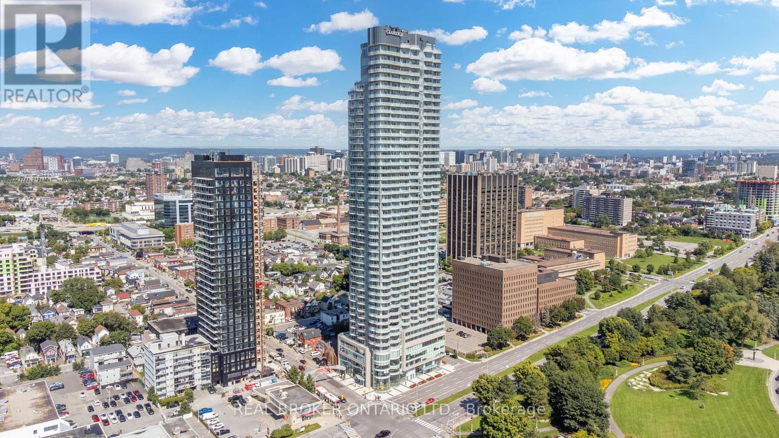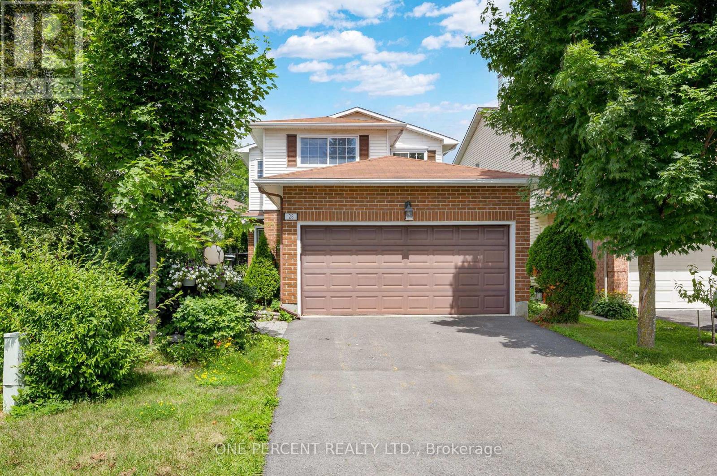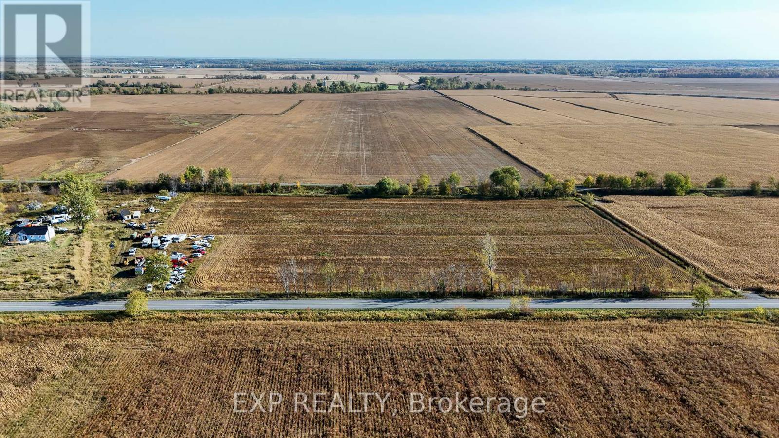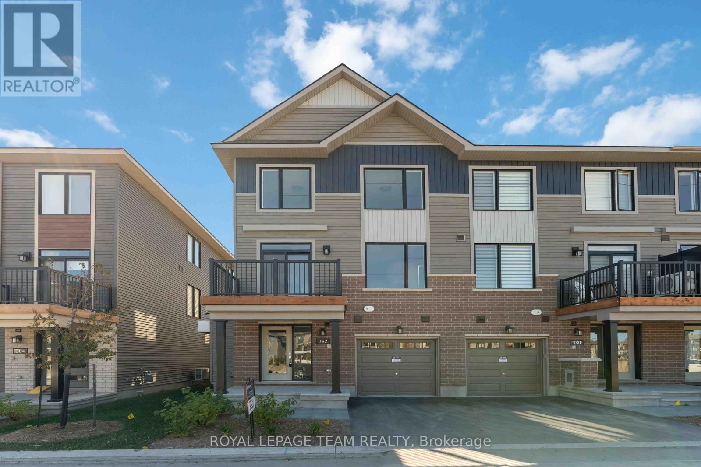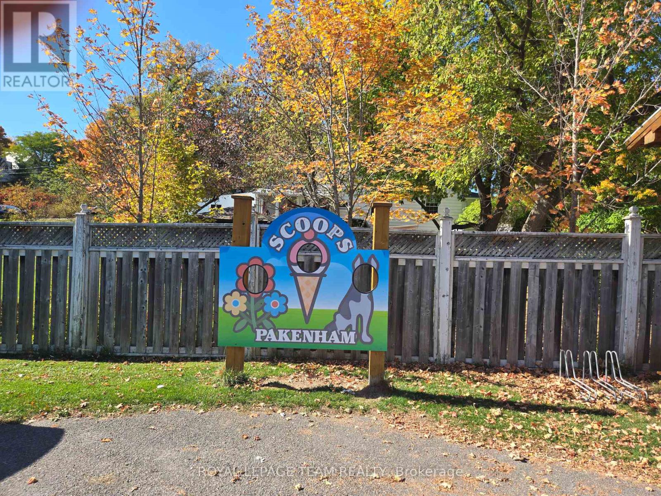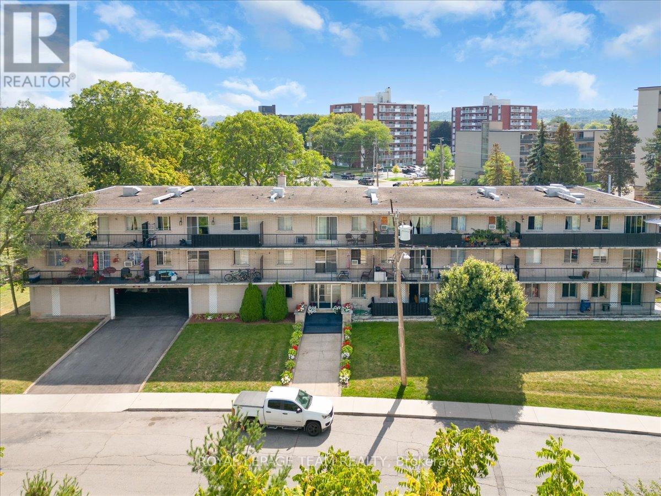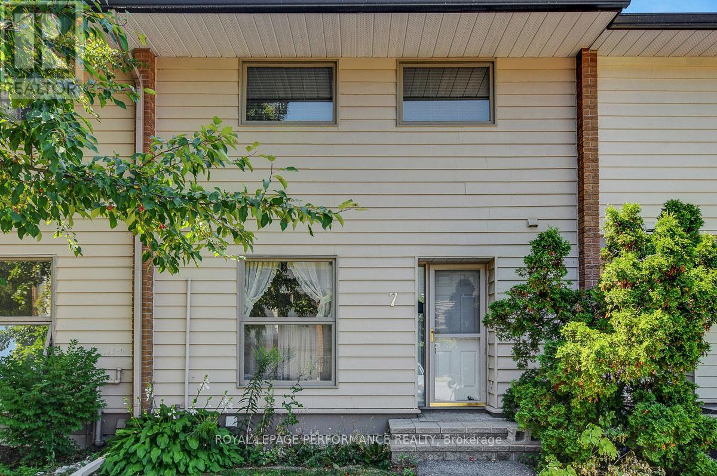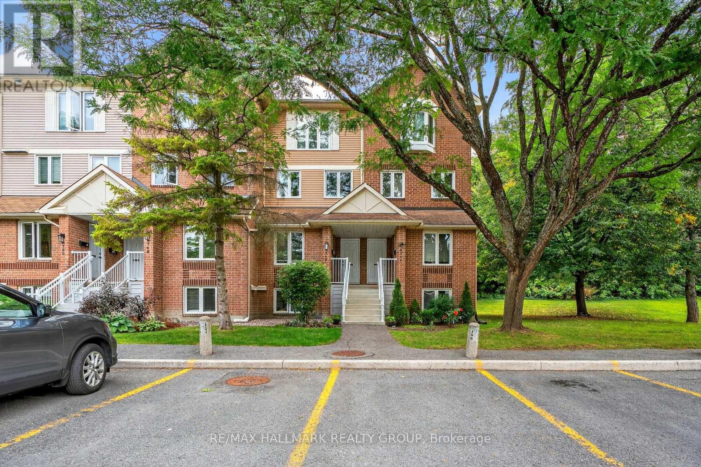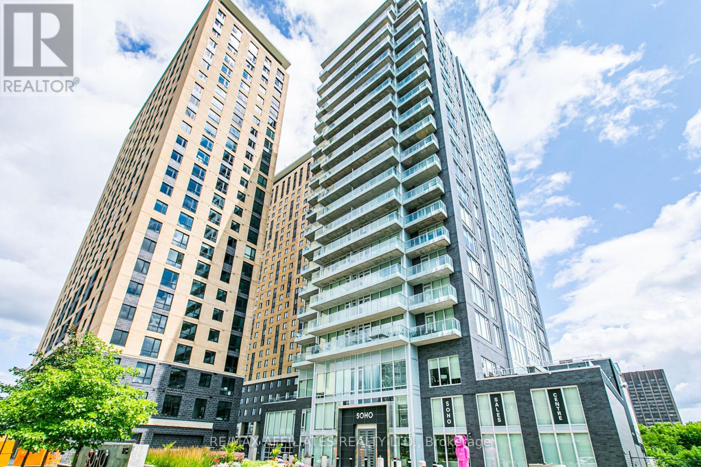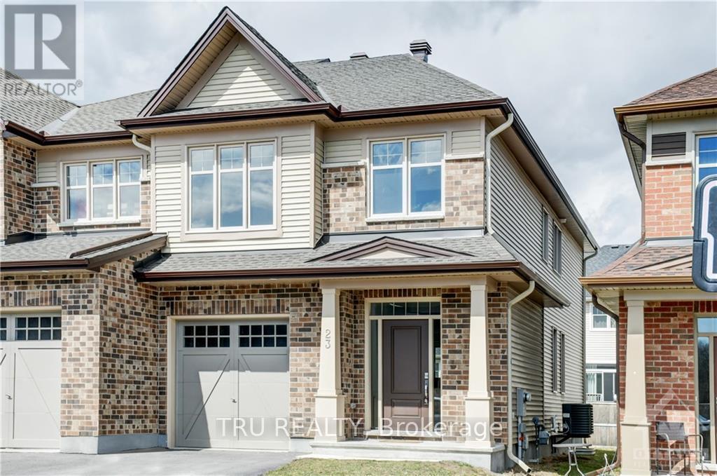Ottawa Listings
2708 Bekkers Court
Ottawa, Ontario
Fully renovated 3+2 bedroom raised bungalow tucked away on a quiet court in the heart of Metcalfe! With NO REAR NEIGHBOURS, this home offers privacy, space, and comfort for the whole family. Enjoy an open concept main level featuring a bright, modern kitchen equipped with brand new stainless steel appliances, ample counter space and storage, perfect for everyday living and entertaining, 3 generously sized bedrooms and 2 full bathrooms. Recent updates throughout ensure a move-in-ready experience, combining style and function. The sun-filled, fully finished lower level offers exceptional living space with 2 additional bedrooms, full bathroom, a large rec room, and plenty of space for an office, gym, or play area. Step outside to a private backyard oasis with ample space for gardening. Located in a friendly, established community just minutes from schools, parks, and local amenities this home is the perfect blend of lifestyle and location. (id:19720)
Details Realty Inc.
802 - 805 Carling Avenue
Ottawa, Ontario
Elevated on the 8th floor, this freshly painted exquisite 2-bedroom, 1-bath corner residence offers sweeping north-facing views of the Gatineau Hills and radiant west-facing sunsets. Enter inside to a seamless open-concept layout adorned with premium finishes. Timeless white cabinetry, gleaming quartz countertops, sleek stainless steel appliances, and expansive wall-to-wall white oak hardwood floors flow seamlessly throughout the space. Lofty 9-foot ceilings and floor-to-ceiling windows invite natural light to pour in, while a custom butcher block island becomes the heart and hub of the home. Thoughtfully designed with elegance and ease in mind, this condo boasts a private balcony, underground parking, and a dedicated storage locker. For added convenience, an in-unit washer and dryer are thoughtfully included. Live like you're on a permanent retreat with resort-caliber amenities: a fully equipped fitness centre, serene yoga studio, indoor pool and sauna, elegant indoor and outdoor party spaces, a landscaped terrace with barbecue facilities, 24-hour concierge service, and so much more. Nestled in the heart of Ottawas vibrant Little Italy, you're surrounded by award-winning dining, boutique shops, cafes and just steps away from Dows Lake and the Rideau Canal, your year-round playground for biking, skating, kayaking, festivals and waterfront strolls. Discover the art of turn key living, this is luxury redefined. (id:19720)
Real Broker Ontario Ltd.
28 Chickasaw Crescent
Ottawa, Ontario
Welcome to 28 Chickasaw Crescent, located in the highly desirable Bridlewood neighbourhood. This charming home, boasting three bedrooms and three bathrooms, offers more than just space. Enjoy a modern kitchen featuring quartz countertops and stainless steel appliances, along with a spacious eat-in area. Discover the generous dining, living, and family rooms on the main level, providing ample room for relaxation and entertaining. The upper level includes a primary bedroom with a walk-in closet and a private ensuite, complemented by two additional bedrooms and a family bathroom. On the lower level, you'll find plenty of storage space, a potential rec room, and a laundry area with abundant cupboard space. Step outside to experience ultimate privacy in the fully fenced backyard, complete with a convenient storage shed. (id:19720)
One Percent Realty Ltd.
2253 Prospect Avenue
Ottawa, Ontario
Nestled on one of Alta Vista's most prestigious streets, this custom-built 5 bed, 5 bath luxury home (including 2 ensuites) offers refined elegance and thoughtful functionality for the most discerning buyer. Backing onto tranquil green space with no rear neighbours, enjoy unmatched privacy and serenity in a home that blends sophisticated design with family-friendly living. Step through grand arched doors into a spacious formal living room with gleaming hardwood floors and timeless charm. The extended dining room is ideal for entertaining, with space for large gatherings or intimate family dinners. At the heart of the home is a gourmet kitchen designed for both style and function, boasting top-tier appliances, custom cabinetry, expansive counters, and a layout perfect for hosting. East-facing windows flood the main level with natural light and offer serene views of the beautifully landscaped backyard, a private oasis with lush gardens and elegant hardscaping. A stunning spiral staircase leads to 4 generous bedrooms upstairs. The primary suite is a true retreat, complete with an oversized walk-in closet and a spa-like 5-piece ensuite. Each bedroom offers ample closet space and access to well-appointed bathrooms. The lower level adds incredible versatility with a wet bar, large den ideal for a home theatre or office, gym space, full bathroom, and an additional bedroom - perfect for guests or extended family. Located minutes from top hospitals, Bank Street, Highway 417, parks, and walking paths, this home provides ultimate convenience. With architectural elegance, practical luxury, and thoughtful detail throughout, this Alta Vista gem offers a rare opportunity for refined living in one of Ottawa's most coveted neighbourhoods. (id:19720)
Bennett Property Shop Realty
2360 Concession 9 Road
Alfred And Plantagenet, Ontario
Discover over 8 acres of prime agricultural land, perfect for farming and outdoor enthusiasts alike. This high and dry parcel has been successfully farmed for the past three years, offering fertile soil and excellent potential for crops or hobby farming. Backing onto a scenic nature trail and snowmobile track, the property combines practicality with recreational appeal. Whether your'e looking to expand your farming operation, start a homestead, or invest in versatile agricultural land, this opportunity is full of potential. (id:19720)
Exp Realty
382 Clearpath Private
Ottawa, Ontario
The Dawson End is located on the end of the Avenue Townhome Block, allowing for more natural light in your home. The Dawson End has a spacious open concept Second Floor that is ideal for hosting friends and family in either the Dining area or in the Living space that is overflowing with an abundance of natural light. On the Third Floor, you have 3 bedrooms, providing more than enough space for your growing family. All Avenue Townhomes feature a single car garage, 9' Ceilings on the Second Floor, and an exterior balcony on the Second Floor to provide you with a beautiful view of your new community. Find your new home in Parkside at Arcadia. Immediate occupancy. NOTE: this unit is a condo POTL unit with fee of approximately $90/month. (id:19720)
Royal LePage Team Realty
111 Waba Road
Mississippi Mills, Ontario
If you have ever dreamed of owning your own business, this one is worth a serious look. Excellent revenue stream, fantastic location in the centre of the historic and picturesque village of Pakenham and a great reputation for serving some of the valley's best ice cream and frozen yogurt. This is Scoop's Ice Cream and Froze Yogurt, renowned throughout the Ottawa Valley and busy through the entire warm weather season. This property comes with everything you need run a successful operation. Aside from the main facility, there is also the covered outdoor seating area to protect your customers from the sun or rain as well as the large side yard currently rented to a food truck operator for additional income. This property is ideal for any level of entrepreneur, whether just starting out or seasoned business person. It's ready to go on serving the community and provide you with a nice income. (id:19720)
Royal LePage Team Realty
20 Pottruff Road N
Hamilton, Ontario
Outstanding asset being offered for the first time. Solid, professionally managed, 3-storey walk-up on high-visibility Queenston Road, offering 25 rental units (13 one-bedrooms, 12 two-bedrooms) in a high-demand corridor with easy access to the highway, public transit, and major amenities. Units are separately metered for hydro and are heated by a Gas Boiler with hot water radiators. This is an ideal acquisition for investors seeking low operational hassle and long-term upside. Contact L/A for information brochure. (id:19720)
Royal LePage Team Realty
Royal LePage Signature Realty
7 Carmichael Court
Ottawa, Ontario
Affordable 3 Bedroom, 2 Bath Condo Townhome in sought-after Beaverbrook. Fantastic opportunity to live in this family-friendly, mature neighbourhood, walking distance to parks and schools. Main level features kitchen, formal dining room, powder room, living room with access to maintenance-free, fenced backyard with no rear neighbours. 3 generous-sized bedrooms and a full bathroom on the 2nd level. Unfinished basement with potential to finish to your tastes. 2 parking spots in front of unit. Easy access to March Rd Shopping and 417. Quiet, well-run complex with inground pool and playground. Property being sold 'as is, where is' (id:19720)
Royal LePage Performance Realty
B - 6746 Jeanne Darc Boulevard
Ottawa, Ontario
Looking for quiet serenity, this beautifully maintained 2 bedroom, 1.5 bath upper level condo offers a bright, carpet free interior with fresh paint throughout, nestled at the quiet end of a forest-backed complex. Enjoy a spacious open-concept living/dining area with a cozy wood burning fireplace and opens to a private balcony with peaceful views of green space. A sunny eat-in kitchen and convenient powder room complete the main level. Upstairs features a generous primary bedroom with wall-to-wall closets and its own private balcony, a full bathroom, a bright second bedroom, and in-unit laundry/storage. Steps from playgrounds, Ottawa river, bike path, trails, Petrie Island Beach, and walking distance to transit, grocery, LCBO, and more. With easy access to Place dOrléans Mall, Centrum Plaza, and the LRT this creates a rare opportunity to own in a highly desirable location surrounded by natural beauty and everyday amenities. (id:19720)
RE/MAX Hallmark Realty Group
1807 - 111 Champagne Avenue S
Ottawa, Ontario
Welcome to the best of Urban living in the heart of Little Italy. The SoHo Champagne offers nothing but class & luxury from the minute you enter. This beautiful 2 bedroom 2 bathroom corner suite offers a stunning open concept kitchen including a full size island, built-in refrigerator, floor to ceiling windows w/ built in blinds for privacy. An abundance of natural light shines through w/ access to two balconies. Hardwood flooring throughout, in-suite laundry. Ensuite bath w/ glass enclosed shower & additional full bath also w/ glass enclosed shower. Top of the line building amenities include exercise centre, amazing recreation and party room, outdoor terrace featuring a hot tub & BBQ's, pool (opened last summer) and car wash on P1. Just steps from the vibrance of Preston Street & right next to the Carling O-Train stop. Future home to the LRT & one stop away from Carleton University. Take a stroll to Dows lake or a 15min walk to work at the Civic Hospital. Unit includes TWO underground tandem parking spots & one storage locker. (id:19720)
RE/MAX Affiliates Realty Ltd.
23 Merrill Street
Ottawa, Ontario
Beautiful semi-detached home Built in 2019 situated in the Poole Creek neighborhood offers over 2,200 of living space. The modern open concept layout of the main floor with a welcoming cozy fireplace and a beautiful accent wall. The kitchen has an upgraded granite countertops with a breakfast bar stainless steel appliances and a plenty of cabinets. More storage and space in the mud room that leads to the garage. The ! Upper level features 3 bedrooms a large loft and an UPSTAIRS LAUNDRY room. Fully finished basement with two bright windows and plenty of storage area. Water softener of 50$ a month is included in the rental price. Great location, close to shopping, public transit, restaurants, public library, schools, and much more! (id:19720)
Tru Realty


