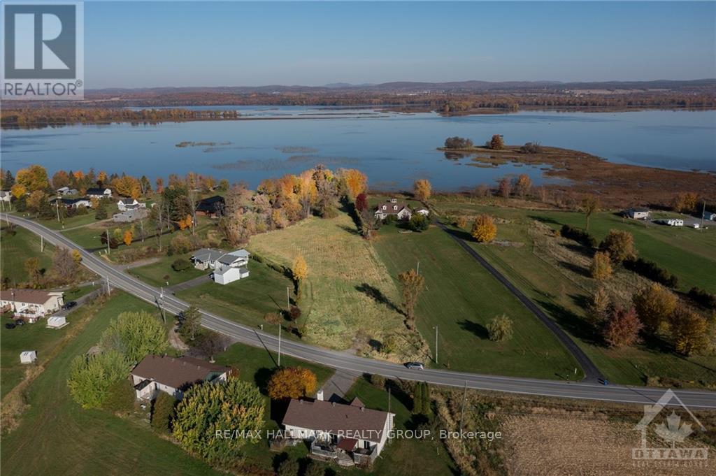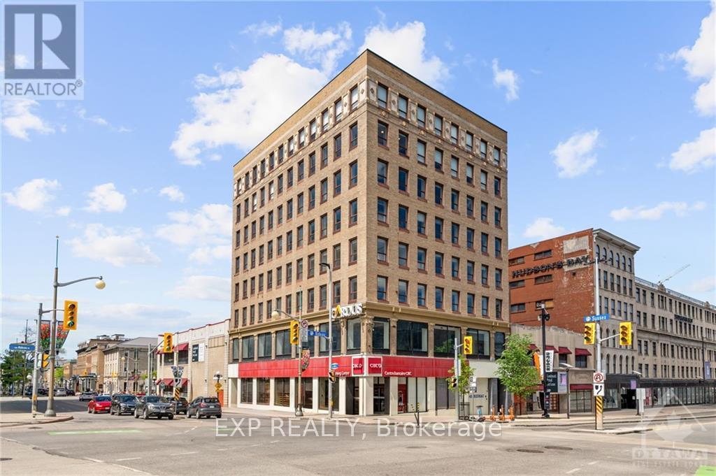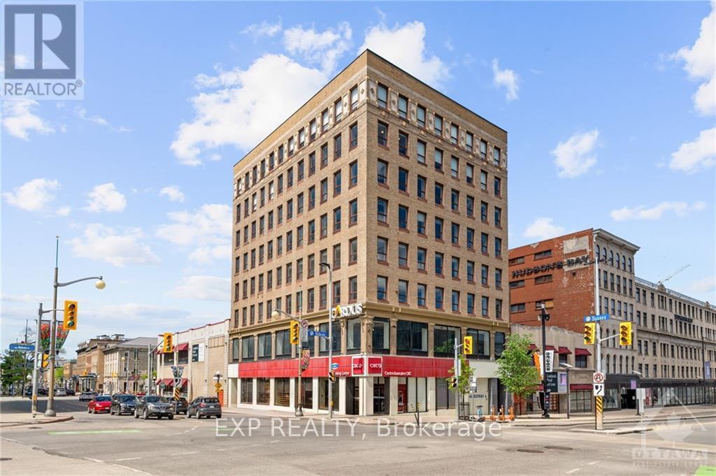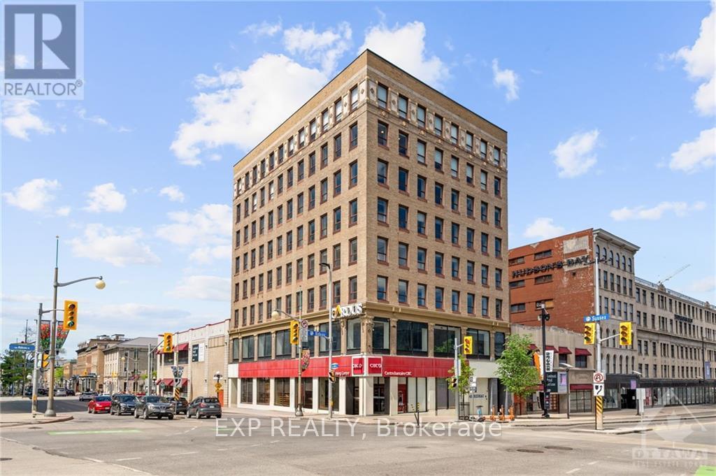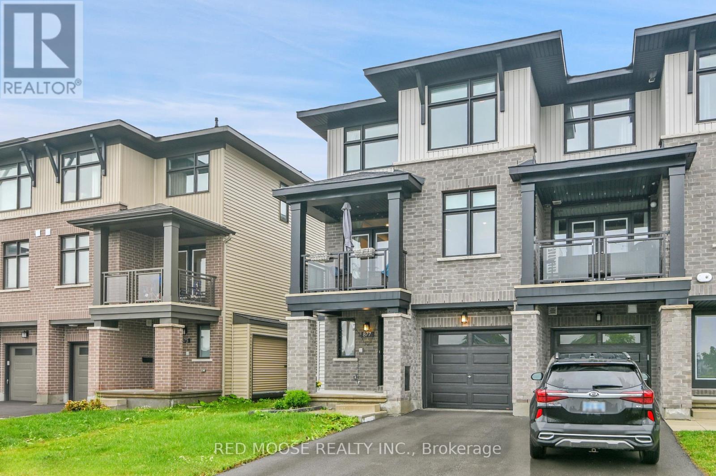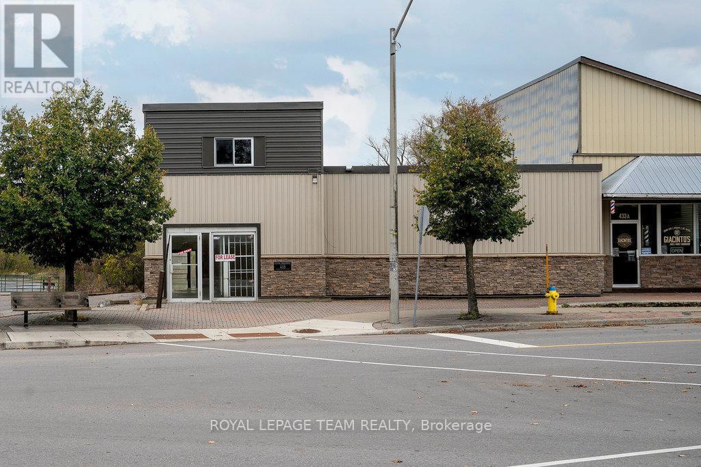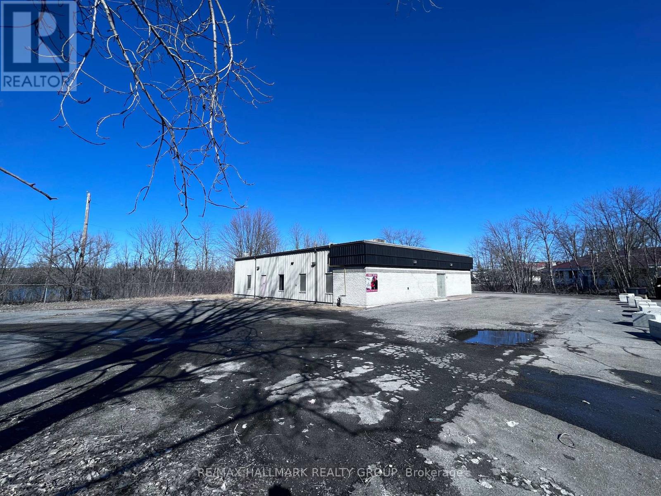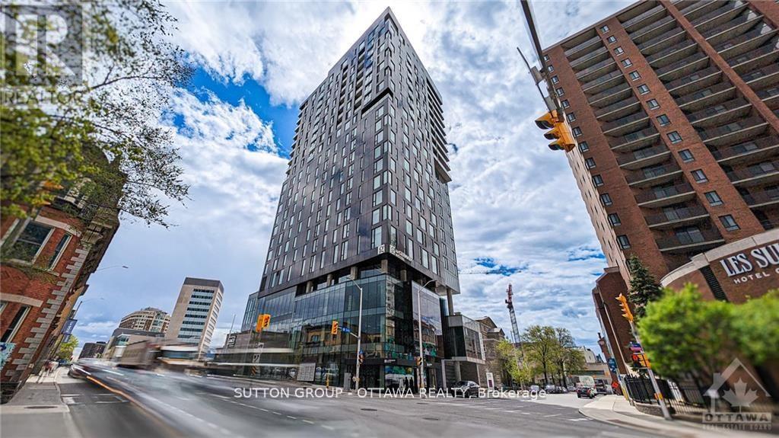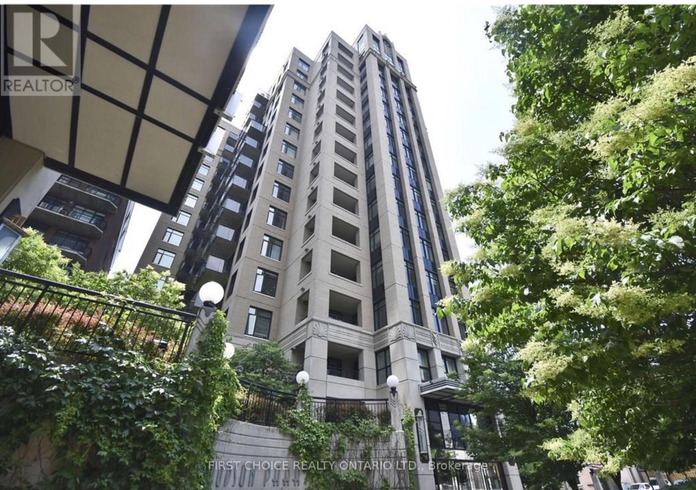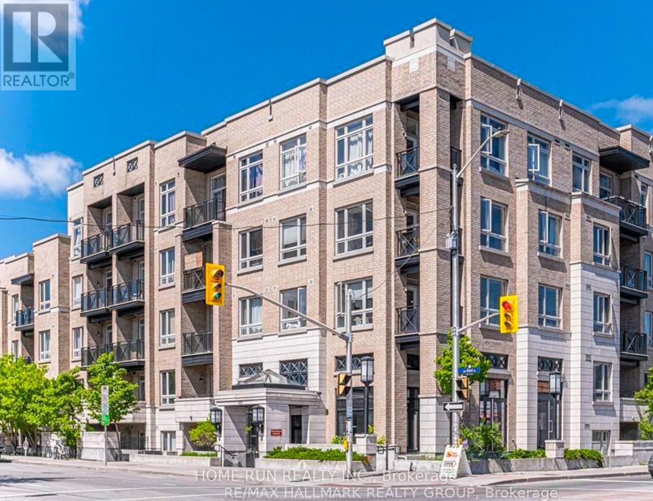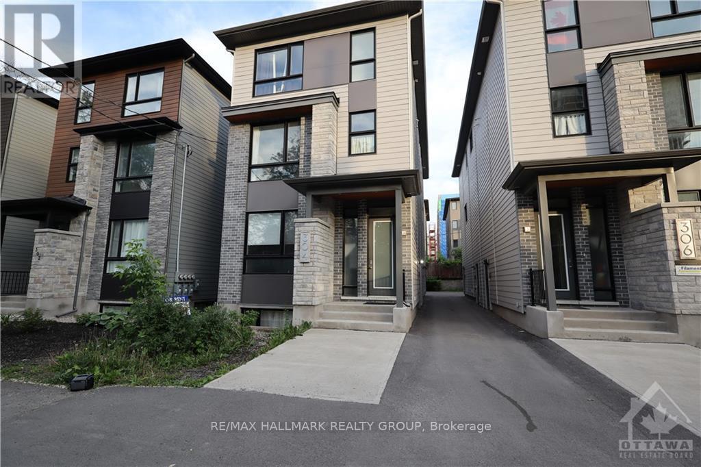Ottawa Listings
2952 Prince Of Wales Drive
Ottawa, Ontario
Great location. Many Options available for rent this property. Small area to whole lot with Garage can be used for office. Big 1/2 yard can be used for storage, parking and much more close to intersection of Meriivale Road and Prince of Wales. (id:19720)
Money Max Realty Ltd.
Lot 28 Principale Street
Alfred And Plantagenet, Ontario
Welcome to 2.73 acres of stunning rolling hills along the Ottawa River in the charming community of Wendover. Exceptional property ready to build your dream home & enjoy a relaxing cottage lifestyle. With municipal water, hydro & natural gas available at the street, you’ll have all the conveniences you need. Lot features large cedar hedge on one side & a serene forested ravine on the other, ensuring plenty of privacy. Spacious sandy area at the river's edge provides easy access to the water, perfect for family fun. Take advantage of the walk-out basement potential & the irregular shape of the lot, allowing ample space for large detached garage in your plans. Launch your boat & dock it right on your property as the water is deep enough. A large shed is already on site & included with the sale. Located just a short commute from Ottawa, this rare waterfront acreage is a fantastic opportunity—don’t miss your chance to make it your own! Please do not walk the property without prior consent. (id:19720)
RE/MAX Hallmark Realty Group
401 - 45 Rideau Street
Ottawa, Ontario
Discover unparalleled lease opportunities for your business at 45 Rideau St, one of Ottawa’s top dynamic and sought-after locations. Right across the street is the huge bustling Rideau Centre and the O-train station, public transit, the Ottawa Convention Centre, Parliament, The NAC, and the historic ByWard Market to list just a few – this PRIME commercial space offers everything you need to elevate your business. Other floors are available for lease, inquire with the listing agent. Move-in ready; this office has 2 enclosed offices, open work area, storage space, and a reception area. Plenty of storage throughout. Turn Key and ready to go. (id:19720)
Exp Realty
402 - 45 Rideau Street
Ottawa, Ontario
Discover unparalleled lease opportunities for your business at 45 Rideau St, one of Ottawa’s top dynamic and sought-after locations. Right across the street is the huge bustling Rideau Centre and the O-train station, public transit, the Ottawa Convention Centre, Parliament, The NAC, and the historic ByWard Market to list just a few – this PRIME commercial space offers everything you need to elevate your business. Other floors are available for lease, inquire with the listing agent. This office consists of a large open carpeted floor plate with 2 enclosed offices with bright windows and a reception area, Turn Key and ready to go. (id:19720)
Exp Realty
45 Munro Street
Carleton Place, Ontario
Attention Investors, Business Owners, Builders and Developers.\r\nPrime Land, Property, and Business for Sale!\r\nSeize this incredible opportunity to own a profitable, well-established restaurant located in the heart of Downtown Carleton Place. This Famous Asian Fusion restaurant sits on an expansive 81’ x 218’ lot (0.398 acre), offering a unique and rare development potential.\r\nDevelopment Potential: This property offers significant potential for redevelopment. With its prime location and generous lot size, there is the possibility to demolish and rebuild, subject to verification with the Town of Carleton place. This opportunity is ideal for investors looking to capitalize on the growth and demand in the area.\r\nBusiness Potential: Take advantage of substantial revenue generated from the high-traffic area (situated on a street corner near Hwy 7) and loyal customer base. The Commercial Structure is about 1,300 SQFT. Turn-key, with training available to ensure a smooth transition. (id:19720)
Home Run Realty Inc.
600 - 45 Rideau Street
Ottawa, Ontario
Discover unparalleled lease opportunities for your business at 45 Rideau St, one of Ottawa’s top dynamic and sought-after locations. Right across the street is the huge bustling Rideau Centre and the O-train station, public transit, the Ottawa Convention Centre, Parliament, The NAC, and the historic ByWard Market to list just a few – this PRIME commercial space offers everything you need to elevate your business. Other floors are available for lease, inquire with the listing agent. Large, open floor plate with men's & women’s washrooms. With stunning views of Downtown, and 1-minute walk to everything. (id:19720)
Exp Realty
500 - 45 Rideau Street
Ottawa, Ontario
Discover unparalleled lease opportunities for your business at 45 Rideau St, one of Ottawa’s top dynamic and sought-after locations. Right across the street is the huge bustling Rideau Centre and the O-train station, public transit, the Ottawa Convention Centre, Parliament, The NAC, and the historic ByWard Market to list just a few – this PRIME commercial space offers everything you need to elevate your business. Other floors are available for lease, inquire with the listing agent. Large, open floor plate with 1 large meeting room in the center. Separate men's & women’s washrooms. Built-in millwork for kitchenette and a storage area, fibre direct to IT closet. Stunning views of Downtown. (id:19720)
Exp Realty
400 - 45 Rideau Street
Ottawa, Ontario
Discover unparalleled lease opportunities for your business at 45 Rideau St, one of Ottawa’s top dynamic and sought-after locations. Right across the street is the huge bustling Rideau Centre and the O-train station, public transit, the Ottawa Convention Centre, Parliament, The NAC, and the historic ByWard Market to list just a few – this PRIME commercial space offers everything you need to elevate your business. Other floors are available for lease, inquire with the listing agent. Move-in ready; this space is currently fitted up for office or training center usage with multiple offices, board rooms, training space, and work cubicles, turn-key and ready to go. (id:19720)
Exp Realty
877 Couloir Road
Ottawa, Ontario
WOW!! Richcraft Granville End unit FACING THE PARK!! This 2022 built freehold 3 story property comes complete with 2 Bedrooms, 4 washrooms and a full basement for extra storage. On the ground floor you will find a partial washroom, office/sitting area as well as access to the single car garage and stairs leading to the upstairs living space and the basement storage/utilities. The second floor has tall ceilings, pot lights, a partial washroom, upgraded modern kitchen complete with quartz counters and stainless steel appliances as well as the living room, dining room and a covered balcony that overlooks the park. Upstairs is the Primary bedroom complete with three piece En-suite, a second bedroom as well as a four piece washroom and the laundry. The basement has full height ceilings and is currently unfinished, offering potential for lots of storage. Please note that the only carpet in the property is on the stairs and the rest is all hardwood floor or tile. Click on the 3D virtual tour prior to booking a showing (id:19720)
Red Moose Realty Inc.
433 Donald B Munro Drive
Ottawa, Ontario
Unlock the potential of your business with this exceptional commercial space located in a highly sought-after area with heavy foot and vehicle traffic. For decades, this location was occupied by a successful grocery store. Adjacent to the village's post-office, this truly is a hub for the community which services the 23,770 residents of West Carleton/March. The total space consists of 3,118 sqft with barrier-free retail space and second floor office, complemented by dock level loading and two convenient entrances. The large lot allows for ample parking for staff and customers at the rear and side of the building. The main floor is ready for retail with polished concrete floors and a walk-in cooler that could easily be removed for additional space, if needed. The Village Main zoning allows for many uses including retail, office, medical and athletic facilities. This versatile space is perfect for any business looking to thrive in the vibrant community of Carp. Willing to divide the space to suit individual tenants needs or requirements. Fee Includes: Management Fee, Real Estate Taxes, Snow Removal, Water/Sewer. Recoverable Costs: Additional Rent, Operating Expenses are $8.00/sqft, which are adjusted annually. (id:19720)
Royal LePage Team Realty
57 Main Street W
Hawkesbury, Ontario
Multi-purpose commercial building and big lot. Top Quality, all steel clear span Butler building 4200 sq ft + -. High ceiling, 800 SqFt + - office space, 4 offices , ceramic tile floor. Large 1.12 acres lot 48,500 sqft + -. 2 access from Main Street/ Water Street can accommodate large truck and tractor trailer traffic. Natural Gas, city water, city sewage SO MANY DIFFERENT OPTIONS. Fronts on a small creek (id:19720)
RE/MAX Hallmark Realty Group
1608 - 20 Daly Avenue
Ottawa, Ontario
Move in ready - modern inspired living fully furnished! Available immediately with flexible dates. Long or short term - Price negotiable. Premier Living at 20 Daly Avenue ArtHaus Luxury Condos Immerse yourself in the sophistication of downtown Ottawa with this fully furnished, luxury condo at the prestigious ArtHaus building. Boasting a spacious one-bedroom layout, this residence is designed with an open-concept architecture that frames the stunning views of the downtown core and the iconic Parliament building. This exquisite condo comes fully equipped with all necessities included, making it truly turnkey. Offering flexibility with short-term lease options, it is perfectly suited for diplomats or embassy seeking a distinguished living experience. With top-tier amenities and its prime location, this condo is not just a residence it's a lifestyle. Available immediately, 20 Daly Avenue is your opportunity to live in the heart of luxury., Flooring: Hardwood (id:19720)
Sutton Group - Ottawa Realty
609 - 245 Kent Street
Ottawa, Ontario
Amazing corner suite in one of the most desirable condos in Ottawa. Rarely offered on the market, this spacious (1373 sqft, as per builder plan) 2 bedrooms 2 bathrooms open concept apartment is a true design gem. Hardwood floors throughout, large windows, ergonomic kitchen with high end appliances (fully renovated in 2020), luxurious bathrooms, spacious bedrooms, balcony and breathtaking views - this unit has it all. Coupled with an amazing location, fantastic amenities, parking spot, oversized locker and magazine worthy lobby area, makes this unit a must have for someone looking to enjoy the vibrant city life without compromising on living space. Really a rare find. (id:19720)
First Choice Realty Ontario Ltd.
323 - 429 Kent Street
Ottawa, Ontario
Welcome to this beautifully maintained and exceptionally bright 2-bedroom, 1.5-bath condo located in the vibrant heart of downtown Ottawa. This spacious corner unit is filled with natural light from numerous large windows, creating an inviting and airy atmosphere throughout the day. Featuring elegant hardwood flooring across the entire unit, it offers a warm and modern aesthetic with no carpeting to worry about. The open-concept layout seamlessly connects the living and dining areas, providing an ideal space for relaxing or entertaining. The kitchen is functional and well laid out, with generous cabinet space and direct access to one of two private balconies, perfect for morning coffee or evening downtime. The second balcony connects to the living space, offering great flow and outdoor enjoyment. Both bedrooms are generously sized, featuring large closets and easy access to a full bathroom, while a separate half bath enhances convenience for guests. One of the standout features of this unit is the inclusion of two dedicated underground parking spaces, a rare and highly valuable amenity in the downtown core ideal for two-car households or those needing extra flexibility for visitors. Additional highlights include in-unit laundry, plenty of storage options, and a secure, well-managed building with elevator access. Whether you're a working professional, a couple seeking an urban lifestyle, or an investor looking for high-demand rental potential, this property checks all the boxes. Located steps from Parliament Hill, the ByWard Market, Rideau Centre, grocery stores, coffee shops, restaurants, LRT stations, and the Ottawa River pathway, this condo offers unbeatable access to everything the city has to offer all while providing a peaceful retreat above the bustle. Don't miss your opportunity to own this bright, stylish, and ideally situated condo in one of Ottawa's most desirable urban locations. (id:19720)
Home Run Realty Inc.
6443 Martin Street
Mississippi Mills, Ontario
A one of a kind rolling laneway guides you to your completely private WATERFRONT farm with approx 88 acres total and approx 53 acres tillable. A beautifully maintained 3 bedroom 2 bathroom bungalow. A large welcoming foyer leads you to your sun filled kitchen loaded with solid maple kitchen cupboards + a center island. The kitchen is open to a spacious dining room + a living room with a wood burning fireplace. Three well sized bedrooms + a full bathroom. Off of the foyer you have a mudroom/ laundry area, a powder room and inside access to a generous double garage. The lower level features a family room + a den/guest bedroom + an office + loads of storage. You will love both the sunrise from the front deck and the sun set form the back deck!! The outbuildings include a heated workshop with power+ two huge machine sheds + the former dairy barn with a milk house + a calf barn + heifer barn +++ A beautifully maintained property with a gorgeous rolling waterfront setting, a special unique property!! Loaded with several different options. Have you dreamed of Wedding Venue, Ag tourism? Barn Meeting Venue? Petting farm? Market Gardens? Pumpkin patch? Recreational business on the river? Small Business venture? Kayak/canoe rentals? Check out the drone video!! (id:19720)
Royal LePage Team Realty
6443 Martin Street
Mississippi Mills, Ontario
A one of a kind rolling laneway guides you to your completely private WATERFRONT farm with approx 88 acres including approx 53 acres tillable. a. A beautifully maintained 3 bedroom 2 bathroom bungalow. A large welcoming foyer leads you to your sun filled kitchen loaded with solid maple kitchen cupboards + a center island. The kitchen is open to a spacious dining room + a living room with a wood burning fireplace. Three well sized bedrooms + a full bathroom. Off of the foyer you have a mudroom/ laundry area, a powder room and inside access to a generous double garage. The lower level features a family room + a den/guest bedroom + an office + loads of storage. You will love both the sunrise from the front deck and the sun set form the back deck!! The outbuildings include a heated workshop with power+ two huge machine sheds + the former dairy barn with a milk house + a calf barn + heifer barn +++ A beautifully maintained property with a gorgeous rolling waterfront setting, a special unique property!! Loaded with several different options. Have you dreamed of Wedding Venue, Ag tourism? Barn Meeting Venue? Petting farm? Market Gardens? Pumpkin patch? Recreational business on the river? Small Business venture? Kayak/canoe rentals? Check out the drone video!! (id:19720)
Royal LePage Team Realty
401 Cinnamon Crescent
Ottawa, Ontario
Stonewalk Estates welcomes GOHBA Award-winning builder Sunter Homes to complete this highly sought-after community. Offering Craftsman style home with low-pitched roofs, natural materials & exposed beam features for your pride of ownership every time you pull into your driveway. \r\nOur ClearSpring model (designed by Bell & Associate Architects) offers 1711 sf of main-level living space featuring three spacious bedrooms with large windows and closest, spa-like ensuite, large chef-style kitchen, dining room, and central great room. Guests enter a large foyer with lines of sight to the kitchen, a great room, and large windows to the backyard. Convenient daily entrance into the mudroom with plenty of space for coats, boots, and those large lacrosse or hockey bags.\r\nCustomization is available with selections of kitchen, flooring, and interior design supported by award-winning designer, Tanya Collins Interior Designs.\r\nAsk Team Big Guys to secure your lot and build with Sunter Homes., Flooring: Ceramic, Flooring: Laminate (id:19720)
Royal LePage Integrity Realty
109 Maplestone Drive
North Grenville, Ontario
Flooring: Ceramic, Flooring: Laminate, Maplestone Lakes welcomes GOHBA Award-winning builder Sunter Homes to complete this highly sought-after community. Offering Craftsman style home with low-pitched roofs, natural materials & exposed beam features for your pride of ownership every time you pull into your driveway. \r\nOur ClearSpring model (designed by Bell & Associate Architects) offers 1711 sf of main-level living space featuring three spacious bedrooms with large windows and closest, spa-like ensuite, large chef-style kitchen, dining room, and central great room. Guests enter a large foyer with lines of sight to the kitchen, a great room, and large windows to the backyard. Convenient daily entrance into the mudroom with plenty of space for coats, boots, and those large lacrosse or hockey bags.\r\nCustomization is available with selections of kitchen, flooring, and interior design supported by award-winning designer, Tanya Collins Interior Designs.\r\nAsk Team Big Guys to secure your lot and build with Sunter Homes. (id:19720)
Royal LePage Integrity Realty
260,262,264 Bronson Avenue
Ottawa, Ontario
Flooring: Tile, Excellent Income producing Investment property features 3 large attached 4-bedroom Townhomes & 10 outdoor parking spots - Great Development Potential - Zoned TM [2214] with multi-use zoning opportunities - Gross Income of approx. $120,072 - Great possibility of building expansion as townhomes are situated very close to the frontage line which could potentially increase income and potentially pay down mortgage very quickly with right expansion project - All 3 townhomes include good tenants, 4-Bedrooms & 2 Full bathrooms and have undergone extensive renovations. Each Townhome has it's own furnace, laundry, hydro meter & water meter resulting in tenants paying for all utilities resulting in a very strong Net Income of approx. $97,900 not including Mortgage costs. Located in one of the Main Corridors to the exciting Future Development of LeBreton Flats - walking distance to LRT Stations & minutes to Downtown/both Main Universities & many of the National Capitals major tourists attractions., Flooring: Hardwood, Flooring: Other (See Remarks) (id:19720)
RE/MAX Hallmark Realty Group
1035 Chablis Crescent
Russell, Ontario
This home is TO BE BUILT. New 2025 single family home, Model Castleview is sure to impress! This home features a 3 car garage, large open concept kitchen and a large walk-in pantry. The dinning and family room boast a beautiful cozy gas fireplace. Second floor laundry room includes a deep sink and cabinet. Spacious master bedroom with a large walk-in closet, complimented with a 5piece Ensuite including a soaker tub and separate shower enclosure. All bedrooms are oversized. This home has lots of upgrades. (id:19720)
RE/MAX Affiliates Realty Ltd.
204 Asa Street
North Grenville, Ontario
Welcome to 204 Asa Street, a charming duplex nestled in the heart of old Kemptville! This well-maintained property offers the perfect opportunity for investors or homeowners looking to generate rental income. The building offers two spacious 2-bedroom 1-bathroom apartments with separate hydro meters. Lower unit has laundry in unit. Newly paved driveway and parking installed at rear of property in 2022. Conveniently located close to amenities, schools, and parks. Whether you're seeking a smart investment opportunity or a place to call home with the added benefit of rental income, 204 Asa Street is sure to exceed your expectations. 24hr notice required for showing. Upper unit photos taken prior to current tenant's occupancy. Leases are month to month. Flooring: Vinyl, Flooring: Hardwood, Flooring: Laminate. Additional heating: Baseboard (id:19720)
Royal LePage Team Realty
674 Pouliotte Street
Clarence-Rockland, Ontario
Unlock the potential of this hidden gem in the heart of Rockland with an exciting ESTATE SALE opportunity! Featuring 2 bed 1 bath, & unlimited possibilities, this property is a dream for handymen, renovators, or contractors ready for their next big project. The large large lot a RARE find, offering ample space for potential home expansion, subject to applicable zoning & regulation, a lush garden, or a custom outdoor living area. Experience the charm of suburban living with the convenience of nearby amenities, schools, & parks. With major TLC and renovations, this home can become your dream residence or a high-value investment. Priced competitively to reflect its current condition, this property provides an affordable entry point into Rockland with significant room for equity growth. Estate conditions apply, and please note that the home is in need of major repairs and is being sold "as is, where is" with no representations or warranties. Don?t miss this rare opportunity!, Flooring: Laminate (id:19720)
RE/MAX Hallmark Realty Group
Lot 47 Falcon Lane
Russell, Ontario
Brand New 2025 single family home! This bungalow features an open concept main level filled with natural light, gourmet kitchen, main floor laundry and much more. It also offers a spectacular 3pieces master bedroom Ensuite, a second bedroom, family washroom and laundry room. The basement is unspoiled and awaits your final touches! This home is under construction. Possibility of having the basement completed for an extra $32,500. 24 Hr IRRE on all offers. (id:19720)
RE/MAX Affiliates Realty Ltd.
1 - 304 Elmgrove Avenue
Ottawa, Ontario
Discover unparalleled elegance in this brand-new, ground-level 2-bedroom, 2-bathroom residence, located in the highly sought-after Westboro area. The generous living space, enhanced by sleek pot lights and large windows, is bathed in natural light and boasts 9' soaring ceilings. The contemporary, open-concept kitchen is a culinary enthusiast's dream, boasting quartz countertops, a gas stove, chic cabinetry, and luxurious marble tiles and backsplash, providing ample storage. The unit includes two spacious bedrooms and two stylish three-piece bathrooms, both featuring marble tiles and walk-in showers. Enjoy the added convenience of in-suite laundry. Embrace the dynamic city life this summer, with a variety of shops, outstanding restaurants, Westboro station, and more just a short walk away. Seize this exceptional opportunity to experience luxury living at its finest! (id:19720)
RE/MAX Hallmark Realty Group



