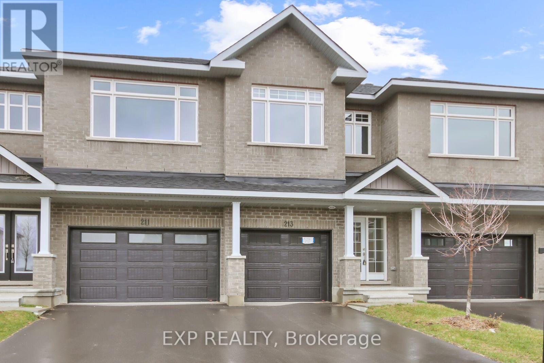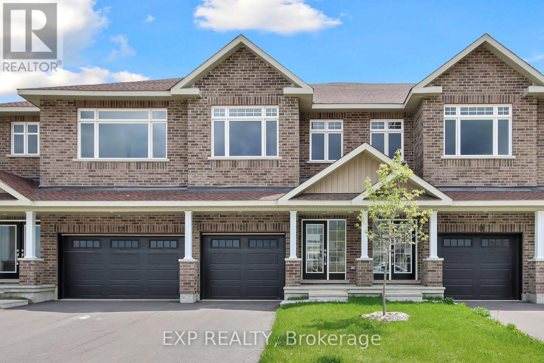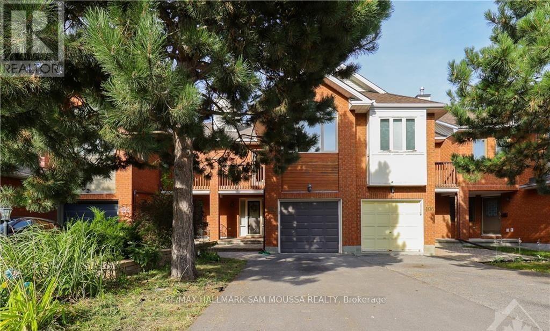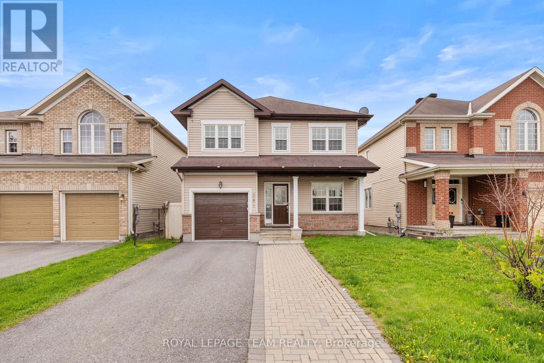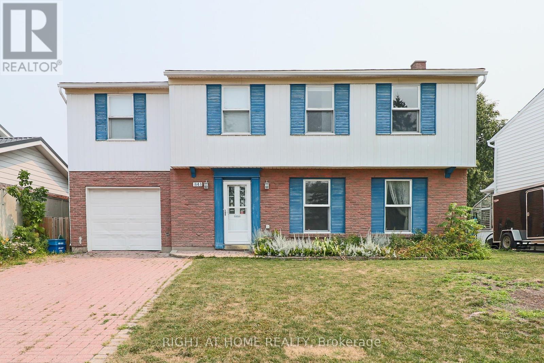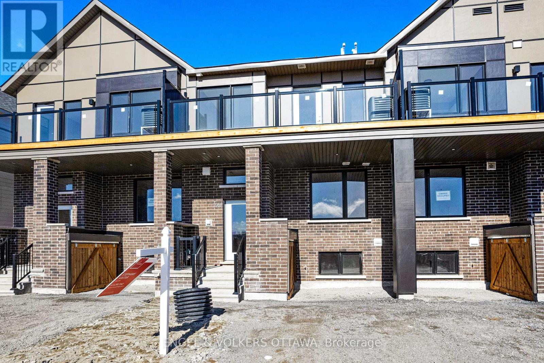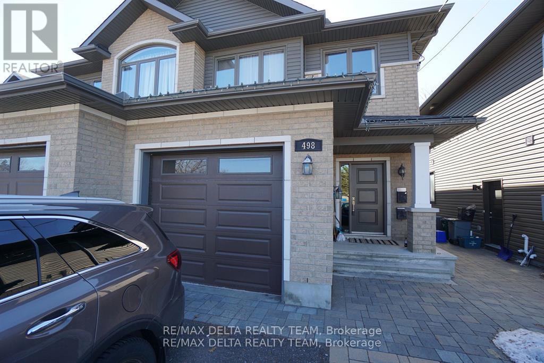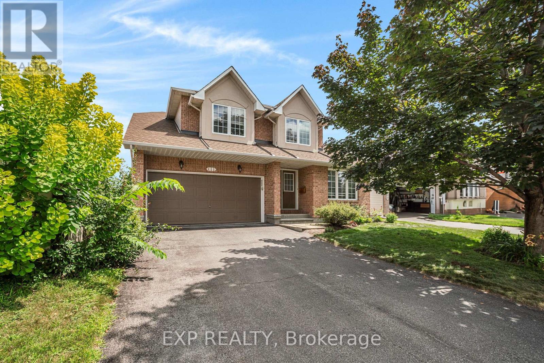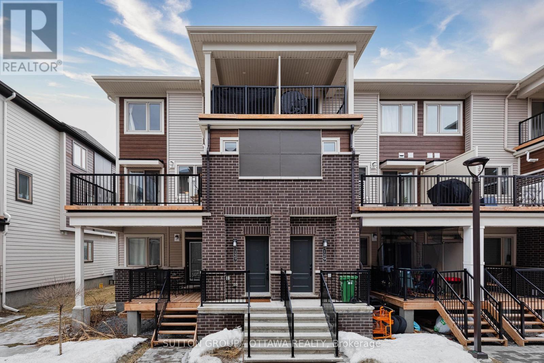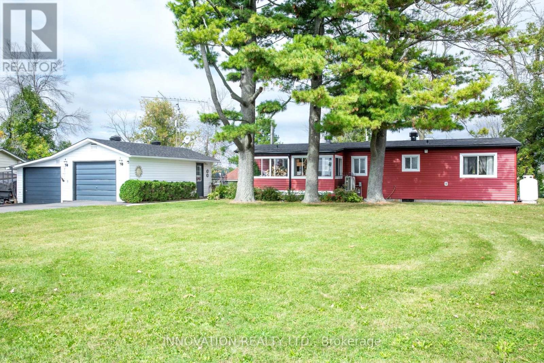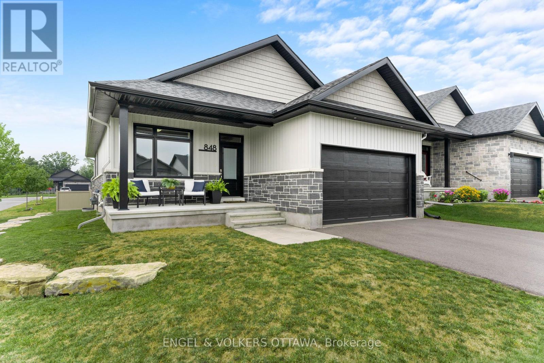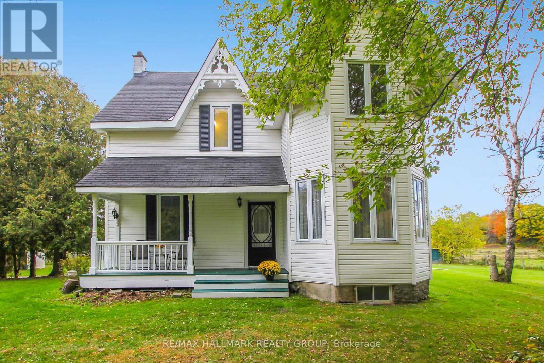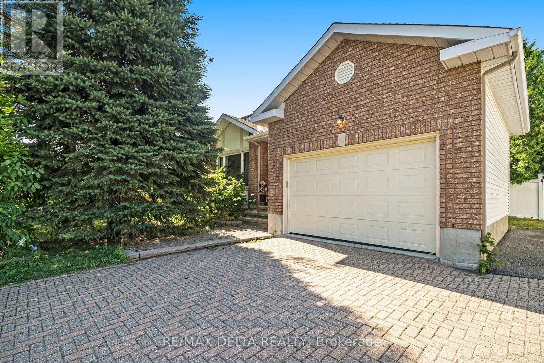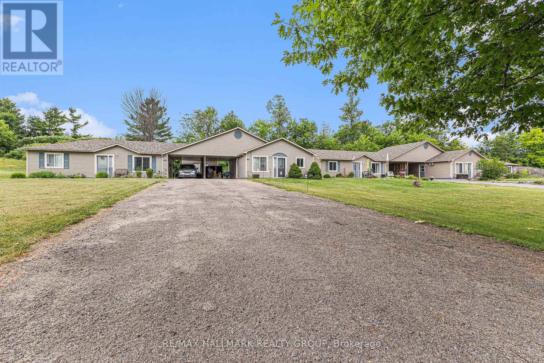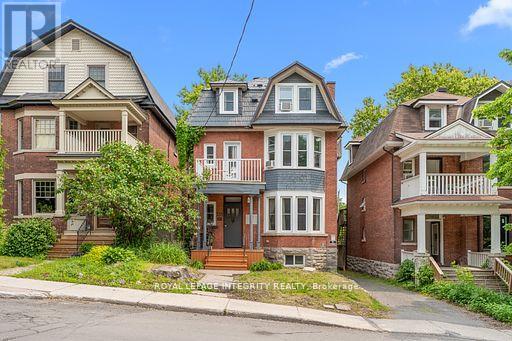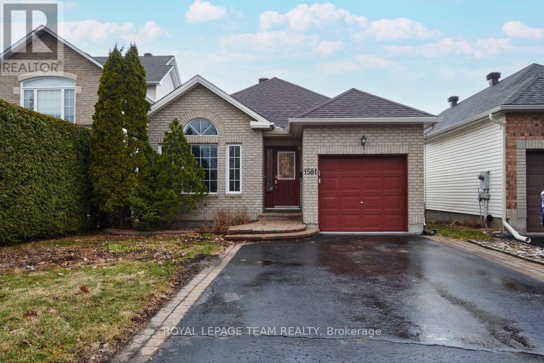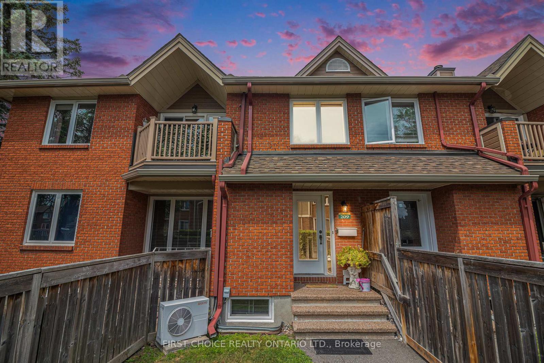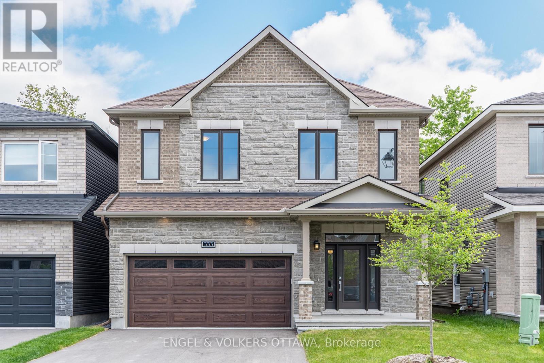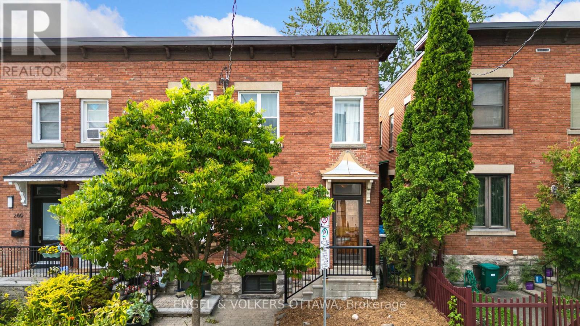Ottawa Listings
506 Breccia Heights
Ottawa, Ontario
Welcome to 506 Breccia Heights in Richardson Ridge! Built by Cardel in 2016, this 5-bedroom + 4-bathroom home is designed to accommodate your modern family's needs and is built with both sophistication and functionality in mind. The second you step inside, you'll be sure to notice the high-end finishes and thoughtful upgrades throughout. The main floor features open, sun-filled living and dining areas, anchored by a Monogram-equipped kitchen and framed by views of the fully landscaped backyard. The family room offers a classic, cozy place to gather, and a separate main-floor office gives you space to work from home in peace. Upstairs, you'll find four well-sized bedrooms, a laundry room, and a versatile bonus room that can serve as a second family room, creative studio, or even a sixth bedroom. The finished lower level adds a third living space, a fifth bedroom, a full bathroom, and a second home office. Step outside and you'll find a backyard built for both downtime and hosting: custom pergolas, an interlock patio, a smart irrigation system, solar lighting, and a charming gazebo. Two storage sheds help keep things tidy, and the mature landscaping means all the heavy lifting has been done. Set in a sought-after part of Kanata Lakes, this home is within the boundaries of top-rated schools (WEJ, All Saints, and Earl of March), and just steps from trails, parks, and everyday amenities. Every inch of this home has been intentionally designed and genuinely enjoyed. See additional photos of the trails that are steps away in the multimedia link attached! Open House Sunday Aug 10 2-4 PM (id:19720)
RE/MAX Affiliates Boardwalk
1135 Apolune Street
Ottawa, Ontario
**OPEN HOUSE SUNDAY AUGUST 10 FROM 2-4PM** Welcome to Half Moon Bay's BEST LANDSCAPED HOME! Prepare to fall in love with this beautiful 2020 built home offering over 2100 sqft of living space! Located minutes from wonderful schools, parks, Minto Sportsplex, shopping, & more! OVER 100K of upgrades throughout the home! Main floor features 9' ceilings, beautiful LVT flooring, open office area, and an extremely functional layout! Living room overlooks the fully landscaped backyard and offers an upgraded tiled gas fireplace wall! The ultimate chef's kitchen features quartz countertops that overhang for breakfast/bar seating, fill to ceiling cabinets, high-end stainless steel appliances, upgraded backsplash & hardware! 2nd level features a beautiful loft that acts as a secondary living space and can be EASILY CONVERTIBLE into a 4TH BEDROOM! Master bedroom features a large walk-in closet and an upgraded 5 piece ensuite oasis (soaker tub & glass shower)! The home features quartz counters in ALL BATHROOMS! Laundry room offers a walk-in linen closet and tons of cabinetry! Fully fenced and private backyard! Extensively landscaped professionally front and back! Extended driveway adds additional parking. 22' x 14' composite deck with glass railings! 'Govee' permanent holiday lighting is a unique touch to bring out the festive spirit in your family! Upgraded 200 AMP electrical service! Owner installed irrigation system and controller. (id:19720)
Royal LePage Team Realty
175 Claridge Drive
Ottawa, Ontario
Located in the heart of Barrhaven, this beautifully maintained 3-bedroom, 3-bath townhouse offers comfort, space, and convenience, just minutes from top-rated schools, shopping, transit, parks, and other amenities. The open concept main floor features a bright and airy living, dining, and kitchen area, ideal for entertaining. Enjoy the warmth of hardwood floors and the cozy gas fireplace in the living space. The kitchen offers ample storage and a practical layout for everyday living. Upstairs, the spacious primary bedroom includes a private ensuite and walk-in closet. Two additional well-sized bedrooms share a full bath. You'll also find the laundry conveniently located on the second floor. Hardwood flooring runs throughout the second-floor hallway and all bedrooms. The finished basement includes a large L-shaped rec room, perfect for a playroom, home gym, or office, plus extra storage space. Available September 1. Non-smokers only. No pets, please. (id:19720)
RE/MAX Delta Realty Team
213 Hooper Street
Carleton Place, Ontario
This contemporary home has it all! Olympia Home's Almonte model with 1697 sqft is sure to impress. Great use of space with foyer and powder room conveniently located next to the inside entry. The open concept main floor is bright and airy with potlights and tons of natural light. The modern kitchen features loads of cabinets and an island with seating all overlooking the living and dining area, the perfect place to entertain guests. Upper level boasts a seating area, making the perfect work from home set up or den, depending on your family's needs. Primary bedroom with walk-in closet and ensuite. Secondary bedrooms are a generous size and share a full bath. Laundry conveniently located on this level. Only minutes to amenities, shopping, schools and restaurants. Some photographs have been virtually staged. (id:19720)
Exp Realty
21 Cummings Avenue
Carleton Place, Ontario
This contemporary 1697 sqft home has it all! Welcome to Olympia's Almonte model. Great use of space with foyer and powder room conveniently located next to the inside entry. The open concept main floor is bright and airy with potlights and tons of natural light. The modern kitchen features loads of cabinets and an island with seating all overlooking the living and dining area, the perfect place to entertain guests. Upper level boasts a seating area, making the perfect work from home set up or den, depending on your family's needs. Primary bedroom with walk-in closet and ensuite. Secondary bedrooms are a generous size and share a full bath. Laundry conveniently located on this level. Only minutes to amenities, shopping, schools and restaurants. Some photographs have been virtually staged. (id:19720)
Exp Realty
104 Thornbury Crescent
Ottawa, Ontario
Spacious 3 bed, 2.5 bath townhome in sought after Centrepointe and ready for occupancy. Main level functional layout with great sized kitchen, stainless appliances and breakfast nook. Huge deck off the kitchen to the rear yard, great for entertaining. Living and dining rooms have hardwood flooring. Circular staircase leading to the second level with a large master bedroom with cathedral ceilings, ensuite bath, walk in closet and bonus balcony for your morning coffee or getaway. 2 other great sized bedrooms. All 3 bedrooms with laminate flooring. Finished basement with a family room and den. Super location, close to everything including Algonquin College, College square for your shopping, on/off the Queensway in minutes. Call this one home! (id:19720)
RE/MAX Hallmark Sam Moussa Realty
381 Moffatt Pond Court
Ottawa, Ontario
PREPARE TO FALL IN LOVE! Welcome to 381 Moffatt Pond Court in the heart of Barrhaven with easy access to the 416, Costco, Amazon Warehouse, Barrhaven Marketplace, amazing schools, & parks! Affordable and NEWLY UPDATED DETACHED offers amazing VALUE! Built in 2010, this home offers modern finishings with a sizeable lot (36' frontage and 105' depth)! The main floor offers an open living/dining & kitchen area with a main floor office that could be used as a 4TH BEDROOM! Living room boasts a lovely gas fireplace! Kitchen has new appliances, counters, backsplash and more! Upper level features 3 spacious bedrooms and 2 full bathrooms! Master bedroom provides a 3 piece ensuite & large walk-in closet. Fully finished basement is the perfect space for an additional living area, home office, and gym! Fully fenced yard offers a hard to find lot size! Driveway widened/interlocked for 3 car parking. Upgrades include: Fully painted 2025, Main Floor & Second Floor laminate 2025, Kitchen cabinets painted 2025, Stove 2025, Dishwasher 2025, Fridge 2025, Hood Fan 2025, New tile floors in ALL bathrooms 2025, Kitchen Counters 2025, Backsplash 2025, Potlights on main floor 2025, Furnace motor 2025! 24 hour irrevocable on any/all offers. (id:19720)
Royal LePage Team Realty
841 Thorndale Drive
Ottawa, Ontario
Campeau built Mid Century Modern in Riverside Park South. Enjoy Sub-Urban living situated in between the Brand new Walkley Rd Station and Mooneys Bay. Commuters can walk to the O-train and the family can walk to the park, beach or school. There is plenty of off-leash dog walking within the hydro corridor and Linton Park. Avoid the hustle and bustle of Downtown, but retain easy access through riverside drive, Bank st, the transit way or the O-train. This home boasts a private and fully fenced backyard, large master suite and full height single car garage. (id:19720)
Right At Home Realty
328 Catsfoot Walk
Ottawa, Ontario
Welcome to 328 Catsfoot Walk! Built in 2024, this newly constructed home is the perfect first-time home or investment property! The main floor features a spacious living/dining room, and a stunning dark green kitchen with quartz countertops and stainless steel appliances. Step upstairs and you'll find two spacious bedrooms, the primary is spacious enough to fit a king-sized bed! There are two full bathrooms and upstairs laundry complete the second floor. The second floor features an expansive SOUTH facing balcony allowing plenty of natural light. The basement features 9ft ceilings,spacious rec room and storage, perfect for an at home gym or play space. 24 hour irrevocable on all offers. (id:19720)
Engel & Volkers Ottawa
498 Moodie Drive
Ottawa, Ontario
High-end semi-detached residential with SECONDARY DWELLING UNIT (Unit A and Unit B) in Westcliffe Estates with great rental income!!! Upper unit (498A) rented for $2,700+Hydro and lower unit (498B) is currently vacant (projected rent is $2,000/mth+Hydro). Upper level unit features a beautiful open concept main level with hardwood & ceramic floors, 2-sided gas fireplace, kitchen with granite counters, breakfast bar & stainless steel appliances. It has access to a private fenced backyard. Hardwood stairs to 2nd level that boasts a spacious primary bedroom with a large walk-in closet & 5-piece ensuite with stand- alone tub, double sinks and a large glass shower. 2 more generous-sized bedrooms on this level that share a 5-piece bath, convenient 2nd level laundry room, plus a functional loft/work-from- home space. Separate rear entrance to lower level 2 bedroom suite with kitchen, living/dining area, 3-piece full bath and 2 large bedrooms. Extended driveway with interlock for extra parking space. 2 Hydro meters. Note: Lower level pics are prior to current tenancy. (id:19720)
RE/MAX Delta Realty Team
111 Coursier Crescent
Ottawa, Ontario
Welcome to a distinctive and beautifully appointed bungalow nestled in the sought-after Avalon East community. This exceptional 3-bedroom, 2.5-bathroom home offers a spacious open-concept layout ideal for modern living, blending comfort, functionality, and timeless design. Upon entry, you're greeted by soaring cathedral ceilings and an impressive floor-to-ceiling stone gas fireplace, creating a warm and inviting focal point in the living room. The adjacent kitchen is a true culinary haven, featuring sleek, modern appliances, generous counter space, and a bright, oversized eat-in area perfect for gatherings and everyday meals. The main-level primary suite offers a peaceful retreat with a large picture window, a spacious walk-in closet, and a luxurious 4-piece ensuite that provides a spa-like experience. An added bonus is the sunroom bathed in natural light and ideal for relaxing or entertaining throughout the seasons. Upstairs, a versatile bonus space expands your living options with an additional bedroom, a full bathroom, and a cozy den or office perfect for guests, multi generational living, or working from home. Step outside to a fully fenced backyard, offering privacy and security perfect for children and pets alike. Families will appreciate proximity to top-rated schools, nearby parks, shopping, and public transit, all within easy reach. This rare gem combines style, space, and location an ideal place to call home. Hardwood and ceramic flooring throughout. (id:19720)
Exp Realty
127 Anthracite Private
Ottawa, Ontario
This beautiful UPPER END-UNIT townhome is a true gem, perfectly located in the heart of Barrhaven! Imagine being just a short walk from Barrhaven Marketplace, beautiful parks, top-rated schools, and the scenic Jock River. Everything you need right at your doorstep! Tucked away on a quiet street, this home is bright & spacious. The main level features an open-concept living and dining area, ideal for entertaining or cozy nights in. The kitchen is both stylish and functional, boasting stainless steel appliances, upgraded cabinetry, and large side windows that floods the space with TONS of natural light! Step outside through your patio doors onto a private balcony, the perfect spot to enjoy your morning coffee or unwind after a long day. Upstairs, you'll find 3 generous bedrooms and a spacious 4-piece bathroom. Need a home office or a workout space? There's plenty of extra room to set up your perfect work-from-home station or at-home gym! (id:19720)
Sutton Group - Ottawa Realty
134 Ogilvie Lane
Merrickville-Wolford, Ontario
Welcome to 134 Ogilvie Lane , waterfront living at its finest! Quality of life at its best, this stunning waterfront property on the Rideau River offers the perfect blend of tranquility, comfort, and convenience. Nestled in the exclusive Kilmarnock Estates, a sought-after 55+ adult community (some exceptions with approval), this beautifully maintained home delivers peaceful living in a vibrant, social setting. Set on leased land, the property features a weed-free, 8-foot deep drop-off from a 31-foot wheeled aluminum and wood dock, ideal for fishing, swimming, and boating. Whether enjoying your morning coffee with a sunrise or unwinding with evening sunsets from the dock, deck, or charming gazebo, you'll find the serenity you've been searching for. Inside, you'll find numerous updates including modern flooring, a refreshed kitchen and bathroom, and a high-efficiency furnace with a maintenance contract paid through 2034. The home underwent an energy audit in 2022, earning an impressive 73 GJ/year rating, outperforming many new builds. Additional insulation and energy upgrades have further improved efficiency, keeping utility costs low. A new deck is currently being built and is included in the price. Extra chattels add even more value, see attachment for full details. The monthly land lease of $531 covers water, septic and sewage removal, garbage services, snow removal, lawn care, and property taxes, offering worry-free, affordable living in a tight-knit and friendly community. Don't miss your opportunity to own this energy-efficient waterfront gem and experience the lifestyle you've been dreaming of. (id:19720)
Innovation Realty Ltd.
848 Reaume Street
Mississippi Mills, Ontario
Welcome to 848 Reaume Street, a beautifully upgraded Neilcorp bungalow located on a large corner lot in Almonte. Stunning rock hardscaping enhances both the front and side yards, adding timeless curb appeal and low-maintenance landscape design. An oversized front porch greets you to this exceptional Levi model floorplan offering 3 bedrooms, 3 bathrooms and a main floor office with large picture window overlooking front lawn. Generous sized office can easily be converted to a 4th bedroom or den. The open-concept and inviting atmosphere is highlighted by hardwood and tile flooring, vaulted ceilings, pot lights, and an abundance of natural light. The chefs kitchen showcases quartz countertops and an extended layout from the original plan, providing for a larger island, additional cabinetry, and expanded counter space. An oversized walk in pantry adds the perfect blend of practicality and convenience. The primary bedroom features a large walk in closet and ensuite bathroom. Secondary bedroom, full bathroom and separate laundry room with ample cabinetry complete main level. Lower level professionally finished with Roxul fire and soundproofing in basement ceiling, and boasts family room with custom bar, exercise area, bedroom and 3 piece bathroom with heated flooring. Plenty of storage in unfinished area complete with workbench. Electrical rough in for hot tub in backyard. Garage is fully spray foam insulated and drywalled.This lovely home is situated in Almonte, a charming riverside town just west of Ottawa, known for its historic architecture, locally owned shops & restaurants, scenic riverwalk, and welcoming small-town feelmaking it a sought-after spot for families, retirees, and creatives alike. Reach out for full list of property features. OPEN HOUSE Sunday August 10th 2:00pm-4:00pm. (id:19720)
Engel & Volkers Ottawa
1604 - 158b Mcarthur Avenue
Ottawa, Ontario
Spacious 2 bedroom with great size living room and dining room, large kitchen, great view of parliament building, large balcony and newer patio doors and windows. Great building offers indoor pool, sauna, exercise room, party room and much more, walk to Rideau shopping center, tennis club and all amenities, call today! (id:19720)
Power Marketing Real Estate Inc.
7232 Malakoff Road
Ottawa, Ontario
Flooring: Hardwood, Flooring: Carpet W/W & Mixed, Flooring: Ceramic, You Won't Want to Miss This 132 Acre Property with Century Farmhouse with Addition (1995) & 9 Box Stall Barn The Inviting Front Verandah leads into this Spacious Home Featuring Much of its Original Charm & Character including Front Door, Flooring & Trim, Tongue & Groove Ceiling, The Addition consists of Bright Open Concept Family Room, with Fireplace & Access to large deck,, Kitchen & Dining, Convenient 3 Pc & Laundry, Upper level has a Fabulous Loft, Perfect for Home Office & Spacious Bedroom, Original Home has Bright Living Room & 2 Bedrooms & 4 PC, & Upper Level has 3 Additional Bedrooms & 2 Pc, Many Out Buildings, 9 Box Stall Barn with Heated Tack Room & Water, 2 Standing Stalls Plus 4 Pony Stalls, Another Building with 2 Box Stalls & 2 Standing Stalls, Older Cattle Barn Used for Storage, The 132 Acres Property Consists of Appx 25 Acres Cedar,10 Acres Maple, Pasture, Fenced Paddocks, Mixed Bush.Appx costs/mo Propane $430 Hydro $287,Explornet $131,Shaw $120,HWT $57.36Quarterly. Insulated 9 stall barn, with heated tack room with hot & cold water, additional lower section has large feed room, large horse stall & 3 pony stalls. Small barn has 2 box stalls & 2 standing stalls with mangers. Older barn with water is currently used for storage, has 2 box stalls & a standing stall. Electrical in barns is up to code. Fields are all fenced and have been used for pasture for horses and cattle. 3 large paddocks, 1 small paddock & a small paddock suitable for a riding ring. As per sellers lawyer there is the possibility of 2 severances on this property SEE X9523591 for Home Rooms Sizes (id:19720)
RE/MAX Hallmark Realty Group
762 Adencliffe Drive
Ottawa, Ontario
Welcome to 762 Adencliffe Drive - A Beautifully Maintained Bungalow in the Heart of Fallingbrook! This bright and accessible 2-bedroom, 3-bathroom bungalow is nestled in one of Orleans' most family-friendly neighbourhoods, perfect for small families, downsizers, or anyone seeking comfort and convenience on one level. Step inside to find hardwood floors throughout the main floor, a spacious open-concept kitchen and living room, and a versatile formal dining or family room, ideal for entertaining or relaxing. Outside, enjoy your own private oasis featuring a professionally maintained in-ground pool, a covered gazebo, and a wheelchair-accessible layout for maximum ease and comfort. Other features include: Oversized parking + single garage. Finished basement ready for your personal touch. Updated windows, roof, A/C, and furnace. Homes like this don't come around often - especially in such a welcoming community. Come see all that 762 Adencliffe Drive has to offer! (id:19720)
RE/MAX Delta Realty
735 River Road
Mcnab/braeside, Ontario
Attention Investors & Builders! Rare Multi-Unit Opportunity in Braeside! Unlock the potential of this incredible income-generating property - featuring 5 identical, modern, single-level units, plus a bonus lot with development potential for an additional 5 units! Each existing unit features a mirrored layout with an open-concept living and kitchen area, two generous-sized bedrooms, a full bathroom, a convenient laundry closet, ample pantry and storage space, and heated floors throughout. The units are designed for comfort and convenience, with side access from the covered carport, private yards, and individual storage sheds. Each unit also offers ample parking (driveway and carport), and the property backs onto a treed area with no rear neighbours, providing a peaceful and private setting. Located just minutes from Arnprior, residents will enjoy easy access to shopping, grocery stores, restaurants, and more. The property is also situated near Braeside Beach, a public boat launch, parks, recreational amenities, and walking trails - perfect for outdoor enthusiasts. This is a turnkey investment or development opportunity in a desirable and growing area. Perfect for those looking to expand their portfolio with low-maintenance, income-ready properties and future development potential. (id:19720)
RE/MAX Hallmark Realty Group
339 Chapel Street
Ottawa, Ontario
Prime Turnkey Fourplex in the best part of Sandy Hill, Strong Cash Flow, good medium term tenants, and Exceptional Upside. Welcome to 339 Chapel Street, a beautifully maintained & fully tenanted fourplex in the heart of Sandy Hill, one of Ottawa's most desirable and rent ready neighborhoods. This income generating asset offers a rare combination of solid returns, a premier location, and strong tenant appeal. The property consists of three well-designed 2 bedroom units and one very spacious 1bedroom unit, all with separate hydro meters, in-unit laundry, updated interiors, and functional layouts. The top two units are leased at $2,900/month all inclusive and furnished, the main level 1 bedroom is currently fetching $2,700/month all inclusive and furnished, and the basement 2-bedroom is rented at $1,550/month + Hydro unfurnished, bringing the total monthly rent to $10,050 and approx $120,600 annually. Recent upgrades include: Windows & Metal Roof (2021)Modern Kitchens & Bathrooms, Flooring, Decks, Porches & Exterior Entryways all updated. On Demand Tankless Hot Water System (Rental). Additional features include a sauna in the 2nd floor unit, a large rear deck, second floor balcony, 4 on-site parking spaces for possible additional income, and a private backyard. Three of the four units are furnished and all furniture is included in the sale (except the basement unit). With total yearly expenses of approximately $26,377.61, the net operating income reaches approximately $94,222, making this a 6.4% cap rate opportunity. A perfect opportunity for investors looking to grow their portfolio with a stress free, professionally maintained asset in a high-demand location. Proximity to Ottawa University, transit, parks, the Rideau River, and downtown ensures stable, long-term rental demand. 3D tour walk through of building here : https://my.matterport.com/show/?m=2WDockmhHjB, floor plans available (id:19720)
Royal LePage Integrity Realty
5329 Bank Street
Ottawa, Ontario
Unlock the potential of this prime development opportunity located just minutes from the Rideau Carleton Raceway. This centrally located property offers unmatched versatility, whether you're looking to develop a high-traffic commercial venture or a custom residential project. Set on an oversized lot, the space allows for a variety of layouts and configurations, giving you the flexibility to bring your vision to life. Conveniently positioned close to the Ottawa International Airport, South Keys Shopping Centre, and major transit routes, this property is a rare gem with incredible future value. With high visibility, easy access, and proximity to a range of amenities, this is your chance to invest in a location that offers both immediate appeal and long-term growth. Don't miss out on this exceptional opportunity. (id:19720)
Power Marketing Real Estate Inc.
1581 Belleterre Street
Ottawa, Ontario
Welcome to this fantastic opportunity, a beautifully updated bungalow with a walkout basement, nestled on a quiet street in highly sought central Orleans with the convenience of nearby amenities and Place d'Orleans shopping and future LRT station. Offering versatile living spaces, this home is perfect for families or multi-generational living. Nice curb appeal with interlock steps and double driveway. Step inside to the living room with stunning cathedral ceilings and a south-facing orientation that fills the space with natural light. The open concept main floor seamlessly flows from the renovated kitchen to the family room, making it ideal for both entertaining and everyday living. The renovated kitchen is a true highlight, featuring quartz countertops, stainless steel appliances, and plenty of cabinetry, including a pantry and desk. The adjacent family room with a gas fireplace adds to the charm, and patio doors provide access to a large deck with retractable awning overlooking the Gatineau Hills. The spacious primary bedroom offers two large closets and a private adjoining 3-piece bath with a luxurious soaker tub and built-in laundry facilities. An updated main bathroom with a walk-in shower serves the second bedroom, which is ideal as a guest room or home office. The fully finished lower level offers a spacious in-law suite complete with a bedroom, kitchen, laundry, a 3-piece bath, and an open-concept living/dining area. Sliding doors lead to a private outdoor patio. This level also has two large storage/utility rooms for all your organizational needs. Many upgrades and updates: kitchen, luxury vinyl flooring in second bedroom and lower level, walk-in showers in main and basement baths, updated kitchen in basement murphy bed, laundry in main floor ensuite, furnace 2020. Roof 2012. (id:19720)
Royal LePage Team Realty
209 - 1810 Marsala Crescent
Ottawa, Ontario
Welcome to Resort-Style Living at Citadelle Condominiums! This fully updated upper-level unit is truly move-in ready, featuring two spacious bedrooms and two bathrooms. The open-concept main floor boasts a bright and airy Great Room perfect for relaxing or entertaining with a stylish, updated kitchen complete with ample cupboard space and newer appliances, ideal for your inner chef. The generous primary bedroom is a standout with its impressive California Closet organizer, while the second bedroom offers great flexibility for guests or a home office. A beautifully renovated full bathroom completes the main level.Downstairs, youll find a fully finished basement offering a large family room with a custom Murphy bed, a convenient two-piece bath (with room to add a shower), a laundry area, and abundant storage space. Enjoy the luxury of two owned parking spots and take advantage of the community's top-tier amenities pool, sauna, gym, tennis court all within Club Citadelle. Whether you're downsizing or just starting out, this is more than a home it's a lifestyle. Book your showing today and experience it for yourself. (id:19720)
First Choice Realty Ontario Ltd.
333 Elsie Macgill Walk
Ottawa, Ontario
This beautiful Minto Waverly model is located in the sought-after Brookline community of Kanata. Featuring5 bedrooms and 3 full bathrooms, this spacious layout includes an optional main floor guest suite ideal for multi generational living or a private home office.The open-concept main floor showcases a bright great room with a fireplace and large windows. The backyard is overlooking green space which provides you with no rear neighbours offering peace and privacy. Upstairs, you'll find four well-proportioned bedrooms, upgraded 9-foot ceilings, and a luxurious primary suite with a full ensuite bath.Thoughtful upgrades throughout enhance functionality and comfort including all appliances and eavestroughs already installed.Located close to top-rated schools, tech campuses, parks, and everyday amenities, this move-in-ready home offers the perfect balance of space, location, and modern design. (id:19720)
Engel & Volkers Ottawa
293 Somerset Street E
Ottawa, Ontario
Ideally located in the heart of Sandy Hill, this bright and freshly painted 3-bedroom, 1.5-bathroom end-unit townhome offers a rare opportunity just steps from the University of Ottawa, LRT, parks, shops, and all the conveniences of downtown living. Currently tenanted and generating $2,700 per month, the property offers excellent flexibility with a month-to-month lease in place. The owner pays water (approx. $125 every two months), while tenants cover gas and hydro. The main level features a functional kitchen, convenient powder room, defined dining area, and a cozy living room with a gas fireplace. Upstairs offers three comfortable bedrooms and a full bathroom. The partially finished lower level includes a den or office currently used as a fourth bedroom, along with laundry and storage. Recent updates include interior paint (2025), full roof replacement (2024), some windows (2019), central A/C (2016) and a new furnace (2013). Parking may be available, subject to a waitlist - see agreement in attached documents. This is an exceptional opportunity for investors, students, or professionals seeking a prime location and reliable income in one of Ottawas most sought-after neighbourhoods. (id:19720)
Engel & Volkers Ottawa





