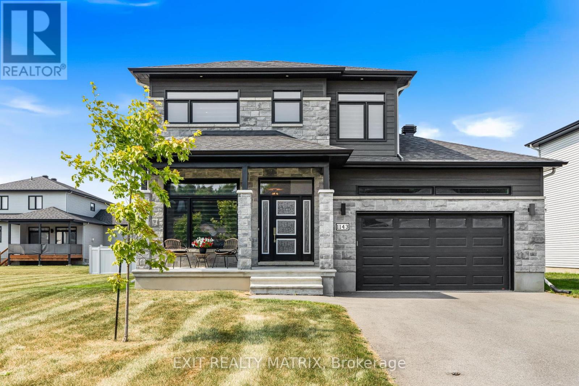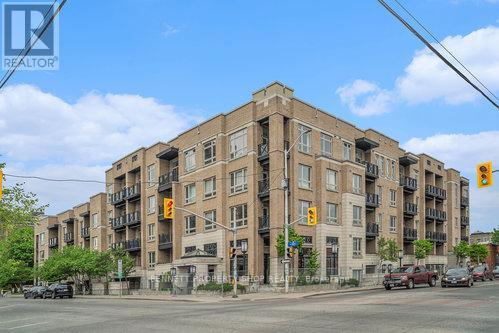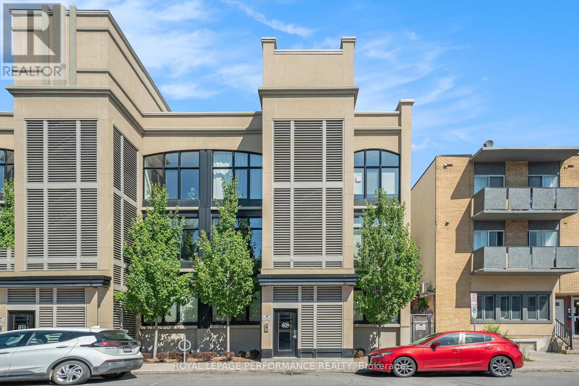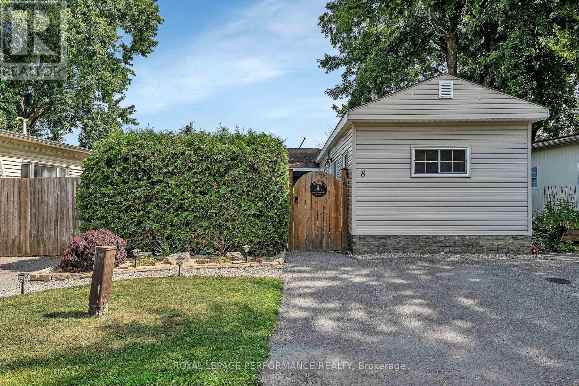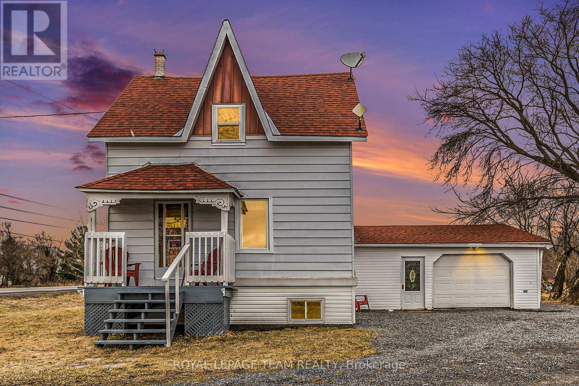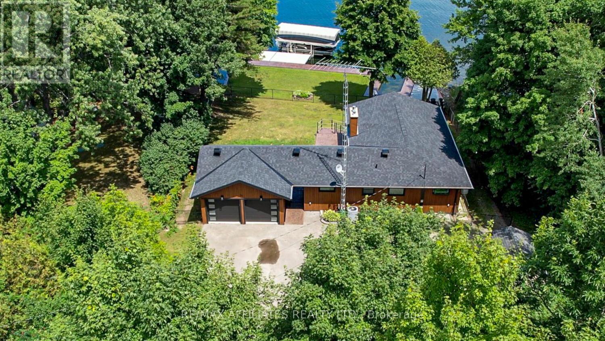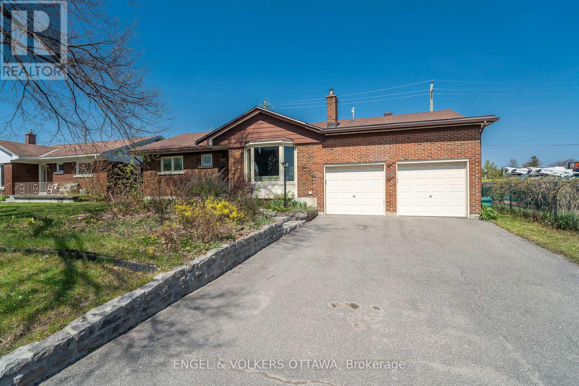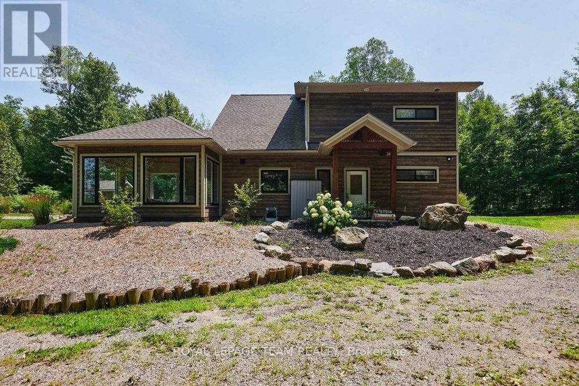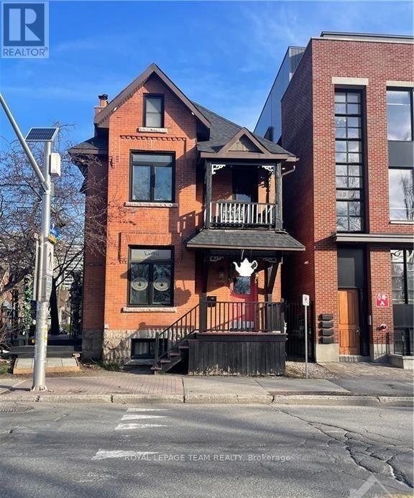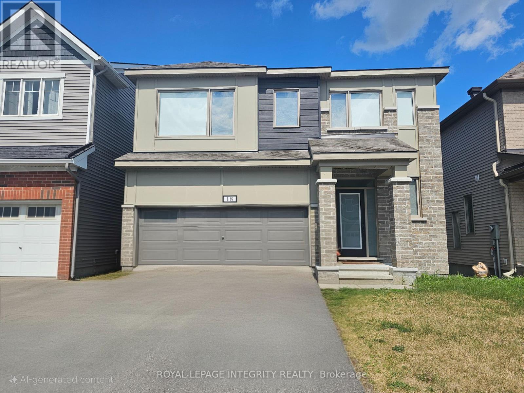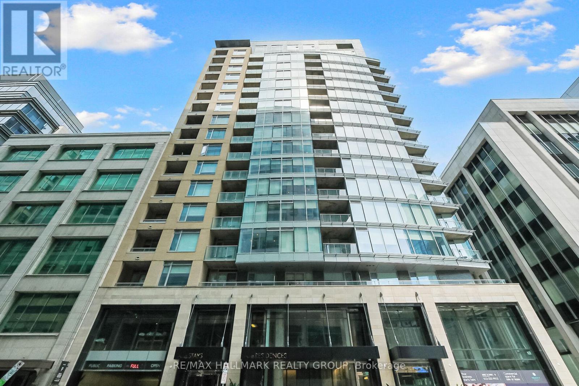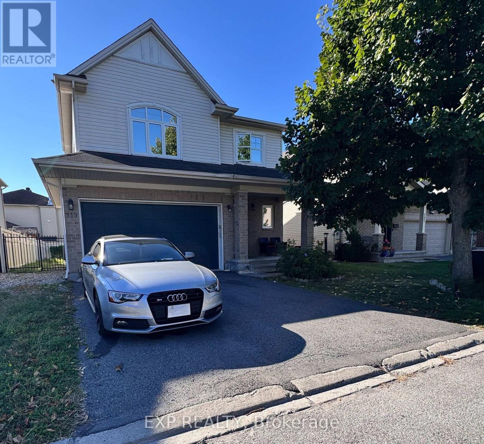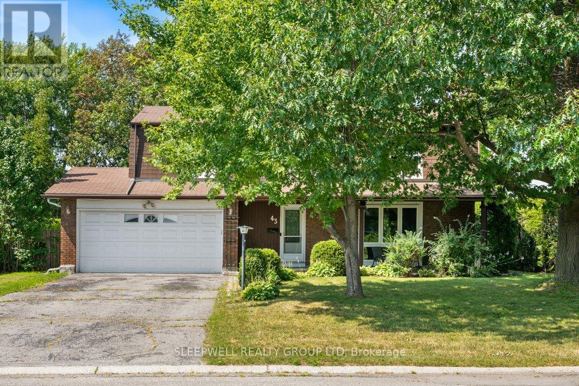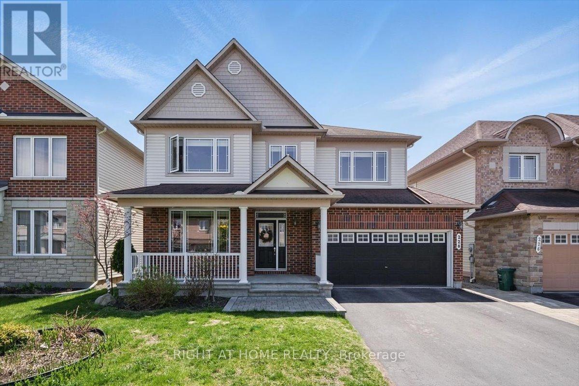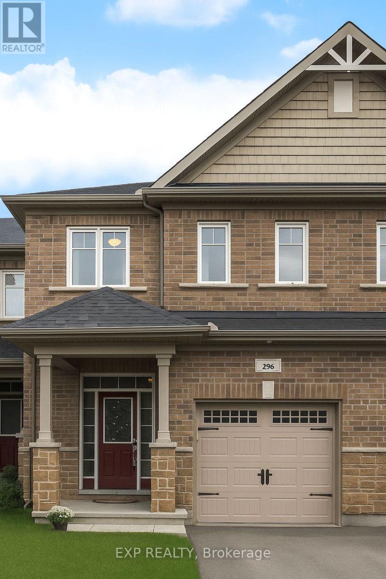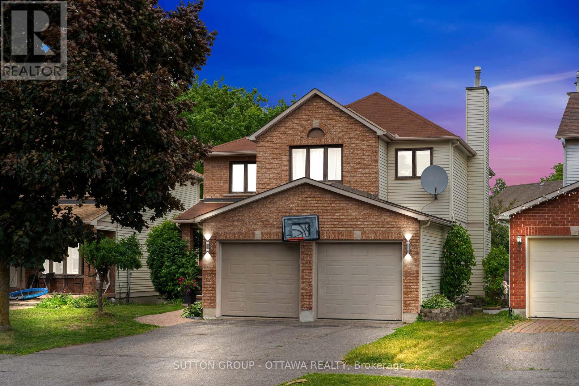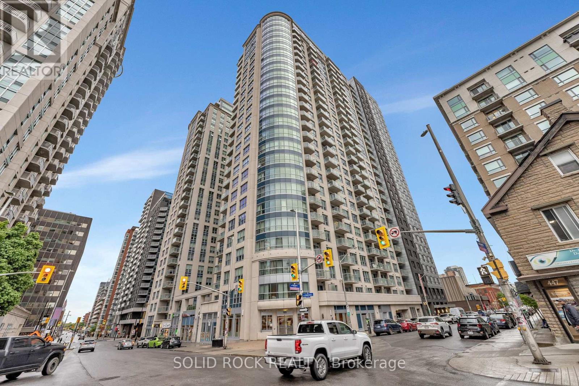Ottawa Listings
480 Famille Laporte Avenue
Ottawa, Ontario
Rare Find 7-Bedroom Custom Home with Over 4,000 Sq Ft of Living Space & Walking Distance to the O-Train! Step into one of the most spacious, versatile homes on the market thoughtfully designed for growing or multi-generational families. With 3127 sq ft above grade and 957 sq ft in the finished basement (total 4084 sq ft), this 3-year-old Tamarack built home with apx $180,000 in beautiful upgrades features 7 bedrooms, 5 bathrooms, and a layout that adapts beautifully to your needs. Upstairs, you'll find 4 generously sized bedrooms and 3 full bathrooms, including: A luxurious 5-piece ensuite in the primary suite. A second private 4-piece ensuite in the second oversized bedroom, also with a walk in closet. An additional full bathroom for the remaining two bedrooms meaning three full bathrooms upstairs. The main floor offers a fifth bedroom perfect for guests, aging parents, or a private office located directly across from a powder room. Downstairs, the fully finished lower level offers 2 more bedrooms, a full bathroom, a spacious rec room/sitting area, and plenty of flex space for a home gym, theatre, or playroom. This layout easily accommodates multiple generations or a blended family setup possibly even three or four generations with lots of space for everyone under one roof. The homes stylish finishes, modern feel, and incredible size make it move-in ready and priced to sell fast. It's rare to find this much space in a home just a few years old and in such a prime location. Enjoy the convenience of walking to the O-Train, being minutes from the 417, and having a local plaza with a Starbucks just around the corner. If you've been searching for a large, thoughtfully designed home that balances modern style, space, and location this is it. Photos of bedrooms and basement to be added next week if not sold. (id:19720)
Details Realty Inc.
1143 Avignon Street
Russell, Ontario
Stunning Modern Home on Oversized Corner Lot in Embrun! Welcome to your dream home, perfectly nestled on an oversized 184-ft corner lot in one of Embruns most sought-after neighbourhoods! This beautifully designed property offers high-end finishes, incredible living space, and a layout tailored for modern comfort and style. Step inside to discover a bright, open-concept main level that's both stylish and functional. The elegant dining area and cozy living room - complete with a charming fireplace and sun-filled windows - set the tone for warm gatherings and everyday living. The sleek, modern kitchen is a showstopper, featuring a sit-at island with a waterfall counter, abundant cabinetry, and premium finishes throughout. You'll also find a main floor office, garage access, and a convenient partial bathroom, ideal for busy households. The garage is fully finished, perfect for a home gym, workshop, or bonus living space. Upstairs, you'll find three spacious bedrooms, each with a walk-in-closet, and two bathrooms, including a luxurious primary retreat with a spa-like ensuite, boasting a glass shower, soaker tub, and double vanity. The basement offers an additional bedroom and potential for even more space with a rough-in for a bathroom already in place. Outside, enjoy summer evenings on your lovely backyard deck and take in the privacy and space of your generously sized yard, perfect for entertaining or relaxing. Located near parks, schools, and everyday amenities, this home truly has it all. Don't miss your chance to own this stunning property in the heart of Embrun! (id:19720)
Exit Realty Matrix
313 - 429 Kent Street
Ottawa, Ontario
A bright and efficient low-rise studio condo with underground parking, in-unit laundry, and a private balcony in the heart of Centretown!! This stylish bachelor unit offers the perfect blend of comfort, location, and convenience. Featuring granite countertops, hardwood and tile flooring, and a well-designed open-concept layout, this unit maximizes every square foot. A rare 100 walk-score with the condo being walking distance to uOttawa, Rideau Centre, the Glebe, the Canal, restaurants, boutiques, essential amenities, and so much more. Additionally, enjoy 90+ transit, and drive scores keeping you minutes away from the 417, and the rest of Ottawa no matter how you commute. Enjoy your morning coffee on the private balcony or take advantage of the building's sprawling rooftop terrace with BBQs. This is an exceptional opportunity for first-time buyers looking to stop paying rent and invest in themselves, or investors looking for a cash flow positive opportunity. Don't miss out on downtown living at its best! (id:19720)
Bennett Property Shop Realty
1 - 509 Gladstone Avenue
Ottawa, Ontario
Welcome to Sophisticated Urban Living in the Heart of Centretown! This elegant 2-bedroom, 2-bathroom condo, located in the sought-after Pullman Building, a boutique 18-unit, three-storey walk-up crafted by award-winning builder Charlesfort. Perfectly positioned at the corner of Lyon and Gladstone, this stylish residence places you just steps from Ottawa's vibrant downtown scene plus major transportation routes and transit options add unbeatable convenience. Built in 2019, this contemporary home offers 1,003 sq. ft. of beautifully designed main-floor living space with high 9ft ceilings, large windows dressed in premium Hunter Douglas blinds and a flowing open-concept layout that's ideal for both everyday comfort and elegant entertaining. The stylish kitchen is a chefs delight, featuring Quartz countertops, stainless steel appliances, under-cabinet task lighting, and ample prep space. Five extra side-facing windows, exclusive to this corner unit, flood the kitchen, bedrooms, and both bathrooms with natural light, creating a bright and airy atmosphere throughout! Both bedrooms are generously sized, with the primary suite boasting a stylish 3P ENSUITE! A second full bathroom and IN-UNIT laundry offer added comfort and functionality. Step onto your private BALCONY surrounded by mature trees, an unexpected and peaceful retreat in the city core .Enjoy the added convenience of near-direct street-level access, perfect for effortless entry. Included is heated underground parking (spot #4) and a private storage locker, located ideally near the garage entrance. A car wash bay and bike rack are also available. Modern safety and security features include 24-hour video surveillance at the front entry and garage, as well as a heated driveway for winter ease. A tankless high-efficiency hot water system ensures comfort and energy savings. This chic and impeccably maintained residence offers exceptional value and lifestyle in one of Ottawa's most desirable neighbourhoods. (id:19720)
Royal LePage Performance Realty
8 Bradley Green Court
Ottawa, Ontario
Welcome to 8 Bradley Green Court! Nestled on an expansive lot, this lovingly maintained home features a fully fenced backyard oasis perfect for summer gatherings, gardening, or simply relaxing in your own private retreat. Located in a quiet, friendly community just minutes from the shops, restaurants, and conveniences of Stittsville and Hazeldean Road, you'll enjoy all the perks of this sought-after suburb without the premium price tag. Pride of ownership shines throughout, with the same owners having thoughtfully upgraded and cared for the home over the past 25 years. A unique side addition offers excellent flexibility, ideal as a cozy family room or an additional bedroom to suit your needs. Space to park 3 cars! Land lease fees, including property taxes, are set at $919.69/month for the new owners - Come experience the charm, space, and convenience for yourself. (id:19720)
Royal LePage Performance Realty
5745 Fourth Line Road
Ottawa, Ontario
Country Retreat with Room to Grow! 3 Beds & 2 Full Baths. Escape the hustle and enjoy tranquil country living in this charming two-story home, set amid wide open fields just outside Richmond and in the Gower. With three spacious bedrooms, a home office, two full baths and a host of versatile outbuildings, this property offers the perfect blend of modern comfort and rural serenity. Bright and inviting living room featuring warm hardwood flooring, recessed lighting and custom built-in shelving perfect for relaxing or entertaining. Recently updated kitchen boasting rich natural wood cabinetry, stainless steel appliances, skylight and loads of counter space. The adjacent dining area overlooks the lush yard and has room for family dinners and friendly gatherings. Convenient full bath on the main level alongside a large laundry/mudroom for easy cleanups after working outdoors. A large pantry/storage area off the dining room adds even more practicality. Generous primary bedroom with impressive walk-in closet and dressing area. Two additional bedrooms, each with ample closet space, plus a flexible office/hobby room. Stylish upstairs bath complete with large shower and updated tile surround, and updated vanity. Property & Exterior set on a sweeping parcel of level land surrounded by rolling farm fields, the home is accompanied by a detached double-garage and multiple outbuildings ideal for storage, a workshop or small scale hobby farming. The sprawling yard features mature trees, a fire pit area and plenty of room for gardens, play spaces, toys for boys or outdoor gatherings. A long paved driveway provides easy access and abundant parking for vehicles, trailers and equipment.This well maintained rural gem offers peace, privacy and space to enjoy life in the country, while still being a short drive to local amenities and commuting routes. Move-in ready! Book your viewing today and experience the lifestyle you've been dreaming of! (id:19720)
Royal LePage Team Realty
2824 Barts Lane
Ottawa, Ontario
2824 Barts Lane RIDEAU RIVER WATER FRONT RETREAT! Welcome to 2824 Barts Lane, your perfect home away from home whether you're dreaming of a peaceful waterfront getaway, a four-season cottage, or a retirement home immersed in nature and recreation. This 3-bedroom, 4-season home or cottage is nestled on the longest stretch of the Rideau River's north shore, just 5 minutes from the renowned Equinelle Golf Course. Surrounded by scenic beauty and steps from snowmobile and ATV trails, it offers year-round adventure and a relaxed cottage lifestyle. Inside, the home is filled with natural light and boasts panoramic river views through large windows. The fully equipped kitchen and cozy living room with propane fireplace make entertaining easy and comfortable. The primary suite is a tranquil retreat, featuring patio doors leading to a private deck overlooking the water. A separate guest suite with a partial bath and kitchenette provides ideal space for visitors or potential short-term rental income. Outside, enjoy a hot tub, 46-foot dock with easy water access, and a cozy fire pit area. Additional features include a 200-amp electrical panel, RV/5th wheel hookup, metal roof, and concrete walkway, offering both comfort and low-maintenance living. Don't miss this rare opportunity to own a waterfront oasis on the Rideau River where relaxation meets recreation! (id:19720)
RE/MAX Hallmark Realty Group
10296 Marionville Road
North Dundas, Ontario
Looking for privacy and acreage within 40 mins south of Ottawa? With 6+ acres this property is the one for you. Located just south of Russell with NO nearby neighbours. The farmhouse though vintage cosmetically, has been well maintained AND offers a DRY poured concrete basement. BRAND NEW 2025 Heat Pump (offering both central Heat and Air Conditioning) with Electric Furnace back-up; also brand new 2025 Hot Water Tank, Pressure Tank, and Well Jet Pump; Shingles-2019 (Roof masters), plumbing updates 2019, Water softener installed (Culligan) 2019, electrical updates-2021, Service upgraded to 200 amp-2024, most windows(verdun)-2021. Underground dog fence professionally installed (3 acres)-2020. ALL SHOWINGS REQUIRE 48 HOURS NOTICE (id:19720)
Royal LePage Team Realty
701 Odyssey Way
Ottawa, Ontario
Luxurious Home in Findlay Creek. Welcome to 701 Odyssey Way. Located on one of the most desirable streets in Findlay Creek, this stunning 4+1 bedroom, 3.5 bathroom single-family home offers the perfect blend of upscale living and everyday comfort. Built by Claridge Homes and featuring over $100,000 in premium builder upgrades, this home stands out for its exceptional quality and modern design. The exterior features clean, contemporary curb appeal with interlock landscaping, sleek exterior lighting, and a thoughtfully designed entrance that sets a refined tone. The main floor is both functional and elegant, featuring a spacious family room, formal living and dining areas, high-gloss tile, modern hardwood flooring, and a custom chef's kitchen complete with a quartz waterfall island, quartz backsplash, and stylish open shelving. The open-concept layout flows seamlessly into the main living space, highlighted by a double-sided fireplace and built-in ceiling speakers, creating the perfect atmosphere for relaxation or entertaining. Upstairs, you'll find a bright, airy loft, four generously sized bedrooms, and beautifully upgraded bathrooms with quartz finishes and sleek, modern fixtures. The primary suite offers a true retreat, featuring a soaker tub, oversized vanity, and a walk-in closet. The fully finished basement adds even more versatility with a fifth bedroom, full bathroom, and a large open living area, ideal for entertaining, hosting guests, or creating a home gym or playroom. Located in one of Ottawa's fastest-growing and most family-friendly communities, this home is close to top-rated schools, parks, shopping, and every convenience all within a quiet, upscale pocket of Findlay Creek. (id:19720)
Exp Realty
618 Spikemoss Place
Ottawa, Ontario
Welcome to this beautifully maintained 3-bedroom, 4-bathroom townhome, ideally situated on a quiet, family-friendly street in a growing community. Just steps from parks, scenic trails, Millennium Sports Park, schools, and convenient transit options, this home blends the comfort of suburban living with easy urban access. Step inside to a bright and welcoming main floor featuring a spacious foyer, gleaming hardwood floors, and oversized windows that bathe the home in natural light. The modern kitchen boasts stainless steel appliances, ample cabinetry, and a sleek backsplash, seamlessly connecting to the open-concept living and dining area that features a cozy gas fireplace and sliding patio doors leading to a large, private fenced backyard - ideal for entertaining, gardening, or simply relaxing on the deck. Upstairs, the generously sized primary bedroom includes a walk-in closet and a spa-like ensuite with a soaker tub and separate shower. Two additional bedrooms and a renovated full bathroom provide comfortable accommodations for family or guests. The fully finished lower level offers a spacious and versatile rec room, perfect for a home office, playroom, or media area, along with a convenient powder room, laundry space, and ample storage. Recent updates include new laminate flooring on the second level (2024), a hot water tank (2024), and a Bosch dishwasher (2023). This turn-key home is a rare opportunity don't miss your chance to call it home. (id:19720)
RE/MAX Hallmark Realty Group
34 R7 Road
Rideau Lakes, Ontario
Welcome to your turnkey waterfront retreat on the breathtaking shores of Lower Rideau Lake! This impeccably maintained and thoughtfully updated home is nestled in one of Eastern Ontario's most sought-after waterfront communities, offering miles of lock-free boating on both Lower and Big Rideau Lakes. Cruise to picturesque destinations like Rideau Ferry and Portland to enjoy lakeside dining and vibrant waterfront culture. Set on a beautifully landscaped lot with stunning views down the lake, this property features a premium seawall with stamped concrete detailing, a new dock, boat lift, and a private boat slip ideal for the avid boater or lakefront enthusiast. Enjoy morning coffee or evening cocktails from your upper deck, finished with durable Duradek flooring and sleek InvisiRail glass railings for unobstructed lake views. Inside, the open-concept main floor has been tastefully updated with engineered hardwood flooring throughout. The modern kitchen flows seamlessly into the dining and living areas, creating a bright and airy atmosphere with panoramic lake views. Two spacious bedrooms are accompanied by two stylishly renovated full bathrooms, offering comfort and function for family and guests alike. The lower level offers even more living space with a walk-out family room complete with a cozy gas fireplace, a two-piece bath, and generous storage/utility areas. Step outside to a covered, stamped concrete patio perfect for entertaining or relaxing in the shade while taking in the peaceful lakefront setting. A detached two-car garage provides ample parking and could easily double as a home gym or workshop. The partially fenced yard offers space for kids and pets to play safely. Whether you're looking for a full-time residence or a four-season getaway, this exceptional waterfront home combines modern comfort, natural beauty, and recreational lifestyle in one unbeatable package. Don't miss your chance to own a slice of Rideau paradise! (id:19720)
RE/MAX Affiliates Realty Ltd.
100 John Aselford Drive
Ottawa, Ontario
Discover the perfect blend of privacy, nature, and elegant living at 100 John Aselford Drive. Nestled on approximately 5.24 acres of forested land and perennial gardens, this stunning 4-bedroom, 2.5-bathroom home offers a serene escape just minutes from Kanata. Step inside to a thoughtfully designed main floor featuring a formal living and dining room, a bright open-concept family room with a cozy fireplace, and a kitchen that overlooks the expansive backyard. The main floor also includes a convenient laundry room and gleaming hardwood floors throughout the principal living spaces. Upstairs, the spacious primary suite offers a luxurious 5-piece ensuite with double sinks, a separate shower, and a relaxing jacuzzi jet tub; walk-in closet. Three additional bedrooms and a full bathroom complete the upper level. The finished lower level offers a comfortable recreation area with berber carpet, abundant storage, and a third fireplace. Outdoors, enjoy your private trails, a large deck, and a gazebo perfect for entertaining. This property features a long surface driveway, 3 automatic garage door openers, in-ground irrigation, water filtration system, and three fireplaces. Whether relaxing in the tranquil surroundings or hosting friends and family, this property combines country charm with convenience. Located just minutes from Kanata's high-tech corridor, schools, shopping, and highway access, you can enjoy the peace and privacy of country living without giving up convenience. Call now to booking a private showing! (id:19720)
One Percent Realty Ltd.
989 Connaught Avenue
Ottawa, Ontario
This spacious double garage bungalow offers the rare convenience of a main-level primary ensuite and backs directly onto Connaught Park with no rear neighbours. Enjoy peaceful views and the added benefit of a park thats soon to complete a major revitalization, making this an even more desirable place to call home. Perfectly positioned, on a 66x100 lot in Queensway Terrace North, just minutes from Altea, Carlingwood Mall, Britannia, Westboro Beach, and all the amenities along Carling Avenue - putting you right at the heart of it all.The main floor is designed for comfort and effortless entertaining. The spacious living room has rich hardwood flooring, a large bay window that floods the space with natural light, & a cozy wood-burning fireplace. The dining area features ceramic tile flooring and seamlessly connects to the open kitchen. With extensive cabinetry, stainless steel appliances, a large eat-in breakfast bar, and plenty of prep space, the kitchen is ideal for everyday meals and gatherings. The sprawling primary suite, located off the kitchen, features a private ensuite, direct access to the backyard, and a charming brick feature wall. Two well-sized bedrooms and a second full bathroom with a stand-up shower offer flexibility for families and guests. The finished lower level expands your living space w/ a recreation room, and a separate hobby room with vintage checkerboard flooring and wood-paneled walls adds extra versatility. Step outside to enjoy the backyard, complete with a level grassy area backing onto the Pinecrest Creek pathway and Connaught Park. The property is further enhanced by a two-car attached garage & spacious driveway with parking for four more vehicles. Located in a quiet, family-friendly neighbourhood close to parks and schools such as Algonquin College and Severn Ave P.S. (id:19720)
Engel & Volkers Ottawa
772 Ferguson Lake Road
Greater Madawaska, Ontario
Ferguson Lake - 4 Bed - 2.5 Bath - 179' Waterfront - 5 Acres. Stunning waterfront home on beautiful Ferguson Lake, set on 5 private acres with 179' of shoreline and a gentle slope to the water. A 50' dock leads to 6.5' of clear water-ideal for swimming, paddling, and boating. This 4-bedroom, 2.5-bath home offers an open-concept layout with vaulted ceilings and spectacular lake views. The custom kitchen features high-end appliances and seamlessly flows into the bright living and dining areas, making it perfect for entertaining. Enjoy the sunroom year-round, taking in peaceful waterfront views. Enjoy a ground-floor primary bedroom, laundry facilities, and radiant floor heating for comfort. All bedrooms are generously sized and come completely furnished with king-sized beds. Just minutes to Calabogie Peaks for skiing, with local restaurants, shops, and services nearby - only about an hour from Ottawa. Don't miss this rare opportunity to own a slice of paradise on Ferguson Lake! (id:19720)
Royal LePage Team Realty
551 Somerset Street W
Ottawa, Ontario
Welcome to 551 Somerset Street. Timeless Charm with Modern Upgrades. Step into a building that blends the classic style and character of the past with the convenience and safety of modern construction. Fully restructured and extensively renovated in 2016, this turn-key property offers peace of mind with upgrades that meet current building and fire codes. Major Renovations Completed in 2016 Include: Full replacement of all mechanical, electrical, and plumbing systems (including underground plumbing to the City sewer) All floor joists replaced for enhanced structural integrity. Upgraded electrical systems (separately metered for two units)Installation of all new windows, doors, and roofing. Two new furnaces. Additional Features: Two new air conditioners installed in 2021, two separately metered units ideal for investment. Architectural drawings/plans available upon request. Perfectly located across from Dundonald Park, this property offers a blend of lifestyle and investment opportunity in one of the city's most sought-after neighbourhoods. Don't miss your chance to own this beautifully updated and well-located gem. A true turn-key opportunity in the heart of the city. (id:19720)
Royal LePage Team Realty
18 Racemose Street
Ottawa, Ontario
Nestled in the heart of the family-friendly Half Moon Bay neighborhood, this thoughtfully designed home features 4 spacious bedrooms and 3.5 bathrooms, including a Jack & Jill setup, across more than 2,700 sq. ft. living space. The main floor offers an open-concept layout with a separate den, generous living and dining areas, and a well-appointed mudroom with plenty of storage. The gourmet kitchen is a true centerpiece, showcasing white cabinetry, stainless steel appliances, a large island, ideal for preparing meals and entertaining guests. Upstairs, the primary suite provides a private retreat complete with a 5-piece Ensuite and walk-in closet. Bedrooms 2 and 3 share a well-designed Jack & Jill bathroom, while Bedroom 4 enjoys its own private Ensuite ideal for guests, in-laws, or older children. A conveniently located laundry room is situated near all bedrooms for added ease. Located near public transit, beautiful parks, and top-rated schools, this home delivers the perfect blend of comfort and convenience. Available from September 15th. Rental application form, recent Credit Report from Equifax, Letter of Employment & 3 latest pay stubs and IDs are required. (id:19720)
Royal LePage Integrity Realty
907 - 101 Queen Street
Ottawa, Ontario
Experience one of the National Capital's most luxurious private condo residences while living in this stunning 2-bedroom, 2-bathroom Suite. Don't just dream of enjoying an iconic lifestyle - Live an inspirational lifestyle each & every day of the year. This exquisite 1027 sq ft corner suite of refined living space offers you fabulous North-Western views of the Peace Tower and Parliament's West Block building from your floor to ceiling windows and private corner balcony. This luxurious condo suite features many rich upgrades: induction cooktop, built-in oven, wine fridge, upgraded kitchen cupboards and countertops. Don't waste life's precious time driving when you can enjoy an iconic lifestyle right at your doorstep. Discover the best of the National Capital in the best location imaginable! 101 Queen Street is nestled between Queen Street and Sparks Street in the heart of the National Capital's historical and entertainment district only steps to so many iconic National Capital treasures: Parliament Hill, the ByWard Market, Major's Hill Park, the National Art Gallery, and the National Arts Centre. Experience a modern oasis amidst the heart of Ottawa, walking distance from some of Canada's top restaurants, exceptional shopping and legendary attractions. Enjoy world class amenities including a 24hr fitness centre, host a business meeting in the contemporary boardroom which features videoconferencing technology with HD 1080P Video quality, enjoy some of the most spectacular views of the Parliament in the SkyLounge on the 12th floor (the perfect spot for an intimate cocktail event and business luncheon), relax in the private theatre room to enjoy the ultimate movie experience in one of the 11 smart tech recliner chairs, host up to 75 people in the private lounge, enjoy 24/7 Concierge services, relax in the 3000 sq ft Outdoor Courtyard. When guests come to visit they can book a room in the luxury Boutique Hotel which occupies lower floors of this exceptional building. (id:19720)
RE/MAX Hallmark Realty Group
119 Anfield Crescent
Ottawa, Ontario
Welcome to this quality-built 46 Ft lot, detached Tamarack home offering 4 bedrooms, 4 bathrooms, and a thoughtfully designed layout in one of Barrhaven East's most sought-after communities. Step into a spacious, welcoming foyer that opens to a bright, open-concept main floor featuring rich hardwood flooring, a dramatic cathedral ceiling in the dining area, and a stunning curved staircase.The elegant double-door primary suite includes a walk-in closet and a striking arched window, along with a luxurious ensuite complete with a soaker tub and separate shower. The second level boasts 4 generously sized bedrooms, and 2 full bathrooms, and an open loft area overlooking the main level. perfect as a reading nook or home office.Enjoy the warmth of the gas fireplace in the living room, the convenience of a main floor laundry/mudroom, and ceramic tile in all bathrooms. The fully finished basement adds even more living space with a 3-piece bathroom and a cozy corner den. ideal for guests, a home gym, or media room. Outside, the fully fenced backyard is beautifully interlocked, providing a low-maintenance and private outdoor retreat. Located in a family-friendly neighbourhood with a park just around the corner and only minutes to top-rated schools, big box shopping, and transit. Easy commute to downtown in just 15 minutes. (id:19720)
Exp Realty
43 Parkglen Drive
Ottawa, Ontario
Welcome to 43 Parkglen Drive a spacious 4-bedroom, 2 full-bath + 1 half-bath single-family home in the heart of Nepeans family-friendly Ryan Farm / Meadowlands neighbourhood. Featuring a double-car garage, large oversized driveway, and no rear neighbours, this property offers both privacy and convenience. Inside, the solid oak kitchen anchors the main living area - a beautifully crafted space for cooking and entertaining. Original hardwood flooring graces both levels, lending warmth and character throughout. Both bathrooms have been modernized, blending classic appeal with updated functionality.The upper level accommodates four bedrooms, ideal for families, office space, or study zones. Downstairs, you'll find flexible space for recreation or storage. Step outside onto the large backyard deck, a peaceful spot for summer barbecues and gatherings that overlooks private, neighbour-free greenspace. Situated steps from local schools including St. Gregory Elementary, Merivale High School, and Algonquin College - this home is perfect for families seeking educational convenience. Excellent transit access with future LRT accross the street, and proximity to shopping at College Square ensure daily essentials are within easy reach. Furnace/AC 2022, Deck has been recently redone as well. Link for Floor plans and 3D tours attached. Some photos have been virtually staged. (id:19720)
Sleepwell Realty Group Ltd
228 Wildcliff Way
Ottawa, Ontario
Open House: August 10. Welcome to this fantastic 4+1 bedroom home packed with features your whole family will love! Situated on a quiet, family-friendly crescent, this property boasts great curb appeal and rare 4-car driveway parking. Just steps from parks, scenic paths, and excellent schools. Inside, you'll find beautiful hardwood floors throughout the main level, elegant crown moulding, and tray ceilings in the kitchen. The spacious family room is perfect for gatherings, and don't miss the custom mudroom area conveniently located by the garage! Upstairs, you'll find 4 generously sized bedrooms, including a luxurious primary suite with a large walk-in closet and a 5-piece ensuite. Plus, enjoy the convenience of a second-floor laundry room. The professionally finished basement adds even more living space, featuring a bedroom/office, a cozy rec room with a wall-mounted electric fireplace, and a full 3-piece bathroom. The south-facing backyard is truly a private oasis complete with a gazebo, heated inground saltwater pool, and stylish stamped concrete surround perfect for making memories from spring through fall! Don't miss your chance to call this amazing property home! (id:19720)
Right At Home Realty
126 Wharhol Private
Ottawa, Ontario
Stunning, Sparkling and immaculate - this * END UNIT and FREEHOLD TOWNHOME * has the wow factor. This tastefully updated and mint home is sunfilled, generously sized and well appointed. A bright foyer welcomes you to the upstairs with gleaming hardwood floors with a spacious open concept living room and dining room. The bright and updated kitchen has been freshly painted and a recently installed high quality granite counter with new under counter sink and faucet are an awesome touch. The kitchen provides plenty of counter and cupboard space and a pretty little powder room finishes this floor perfectly. Upstairs, you'll find a large primary suite with a walk in closet and another generously sized bedroom; renovated main bath with gorgeous new quartz counter. The Recroom is an ideal area for watching TV, as an office or workout area. Laundry, large storage under stairs and access to garage completes this floor. Patio doors lead to the Backyard oasis which is beautifully landscaped, fully fenced and very private. A wonderful patio area also provides an ideal space for your morning coffee or evening wind down or entertaining/ BBQ for your family and friends. Bells Corners location is incredible - steps to green space at Westcliffe Park, NCC Trails, transit, schools, shopping, Restaurants, Groceries, New LRT stop at Moodie, 416 & 417 and more! Solid value for this move right in property - providing a high level lifestyle with the ease of low maintenance living ! Your dream home awaits! (id:19720)
Royal LePage Team Realty
296 Losino Crescent
Ottawa, Ontario
Bright and spacious rental in the heart of sought-after Blackstone! This well-maintained home offers 3 generous bedrooms, 2.5 bathrooms, and a versatile finished basement perfect for a family or professionals seeking comfort and convenience.Enjoy sun-filled living with 9-ft ceilings, an open-concept living and dining area, and an eat-in kitchen ideal for daily living and entertaining. The sweeping staircase leads to a spacious upper level featuring a full bath, two well-sized bedrooms, and a primary suite complete with a 4-piece ensuite and walk-in closet.The finished basement offers the perfect space for a family room, play area, or home office. Outside, the low-maintenance, grass-free backyard is ideal for summer BBQs and relaxing evenings.Located near top-rated schools, parks, and all amenities at Kanata Centrum with easy access to transit and major routes. A fantastic rental opportunity in a vibrant community! (id:19720)
Exp Realty
2163 Johnston Road
Ottawa, Ontario
Experience gracious living in this EXCEPTIONAL HOME, starting with a charming front porch featuring low-maintenance perennials and inviting patio seating. Inside, an elegant open-concept layout SEAMLESSLY connects the living and dining areas, with the living room offering SERENE VIEWS of the front porch, while the dining space FLOWS EFFORTLESSLY toward your private backyard oasis. This stunning outdoor retreat boasts professional stone interlocking and a beautiful gazebo perfect for unforgettable summer entertaining. The SHOWSTOPPING kitchen impresses with a full renovation, including gleaming high-gloss cabinets, PREMIUM quartz countertops, stainless steel appliances, and a SIDEWALL PANTRY w/dedicated coffee station. A SUN-DRENCHED breakfast area dazzles under chic crystal pendants, with patio doors providing instant access to the backyard for effortless hosting. Relax in the inviting family room, where a light-toned feature wall contrasts beautifully with dark wood panels, anchored by a cozy gas fireplace. Up the stairs, the spacious primary suite accommodates a sitting area or dressing station, complemented by a custom walk-in closet and a luxuriously renovated spa-caliber ensuite. 3 other well-appointed bedrooms and another full bathroom completes this floor. The fully finished lower level includes a generous recreation area, flexible space for a games room or gym, and an additional bedroom/office. Enjoy unparalleled convenience: steps to parks, schools, and trails, minutes to Highway 417/airport access, and a quick stroll to Southkey Shopping Centre & LRT. Move right in and savor the lifestyle! (id:19720)
Sutton Group - Ottawa Realty
306 - 195 Besserer N
Ottawa, Ontario
Discover the best of downtown living! This gorgeous condo apartment with 1+ bedroom and 1 bathroom located in the center of the city with a sizeable space. Welcoming bedroom(s) thanks to the natural light coming from the floor-to-ceiling windows and perfect for any one working from home or studying. With its granite countertops, breakfast bar, stainless steel appliances, and hardwood floors. The contemporary kitchen blends in perfectly with open concept living space. Step out and enjoy the city's vibrancy. Take advantage of first-rate building features like an outdoor BBQ and entertainment area, a sauna, Gym and an indoor pool. With convenient access to light rail and public transportation, it is perfectly located close to the Rideau Centre, the University of Ottawa, and By-ward Market. Additionally, this condo has a storage area and in-unit laundry. Schedule a showing right now to avoid missing this fantastic opportunity! (id:19720)
Solid Rock Realty



