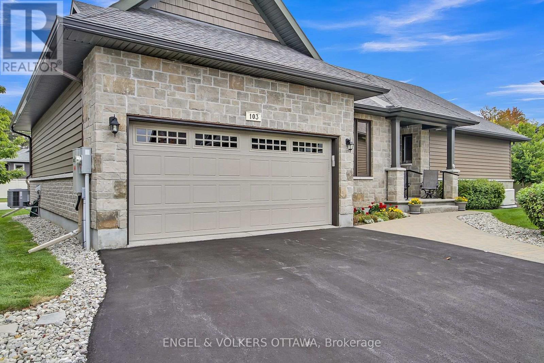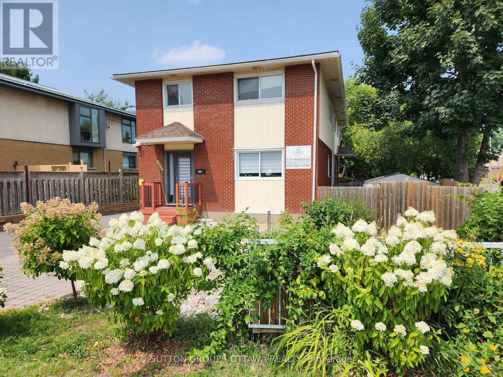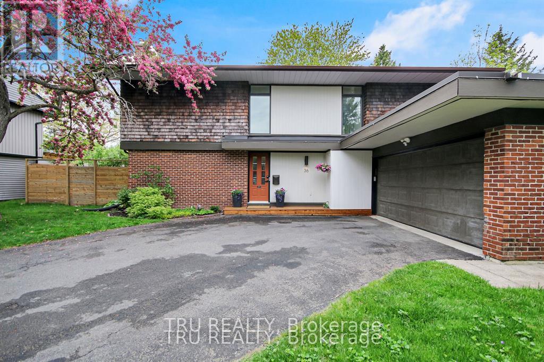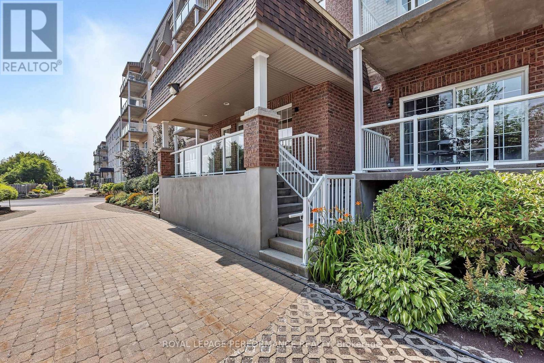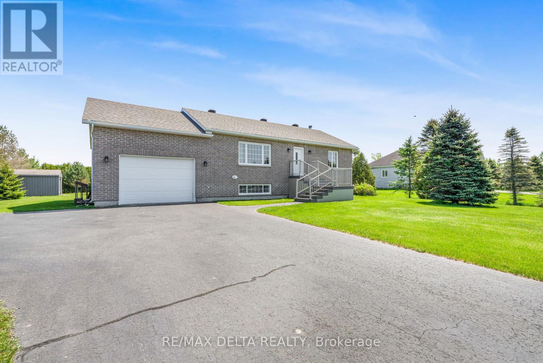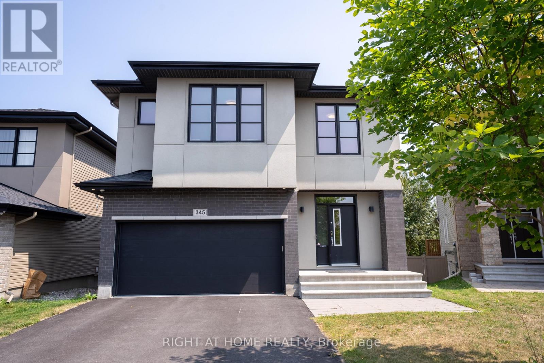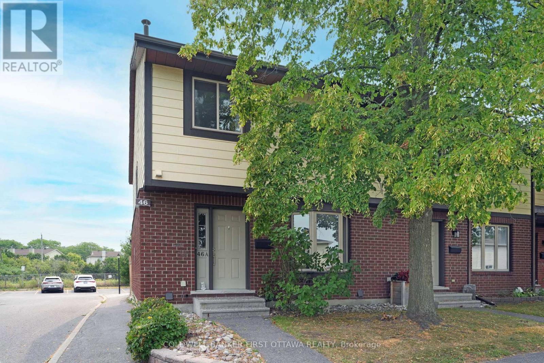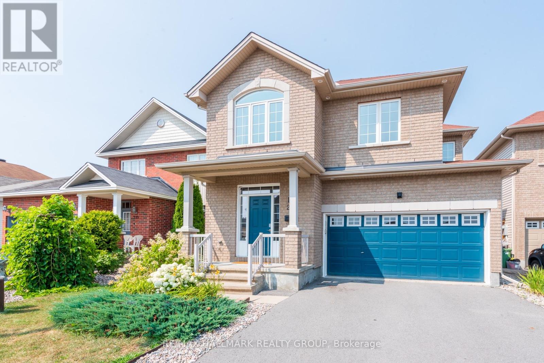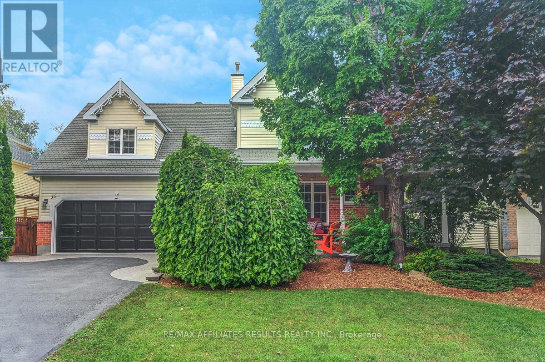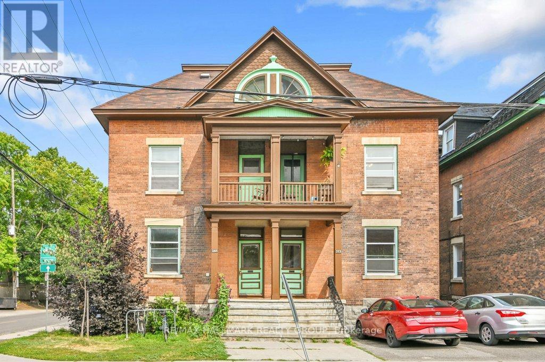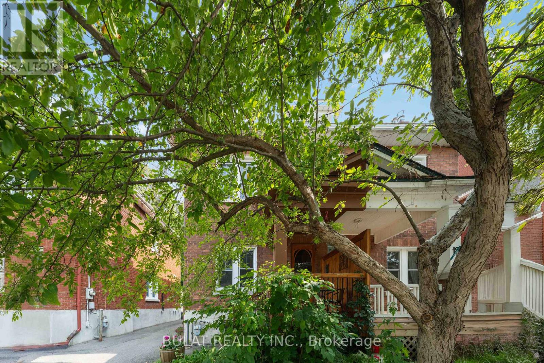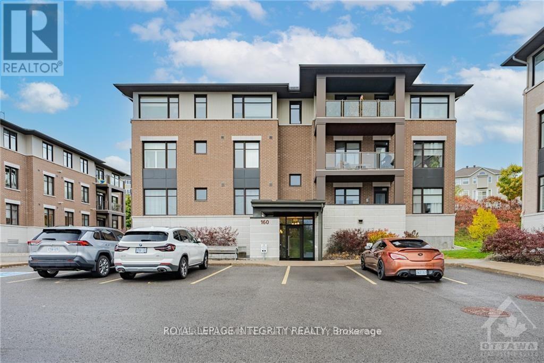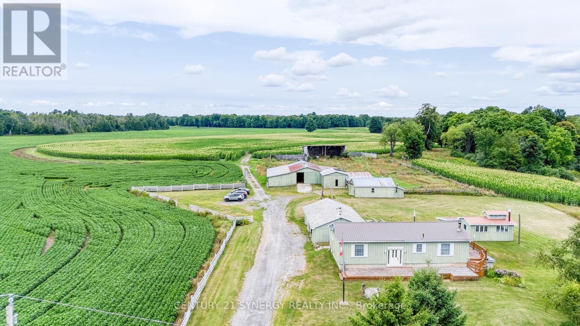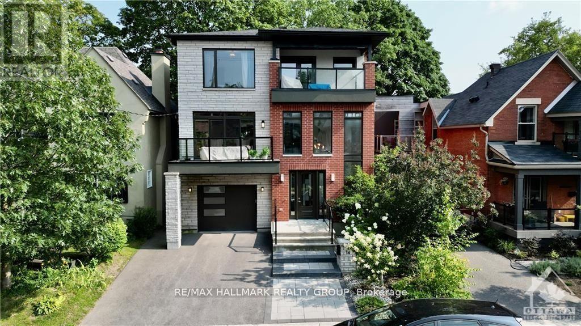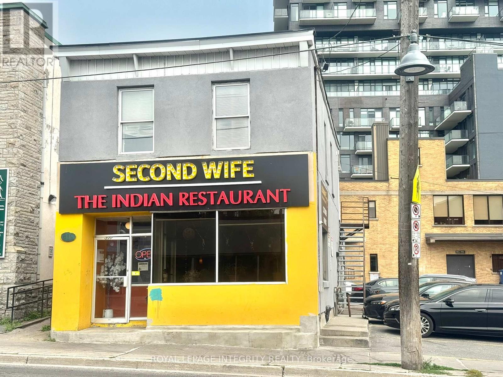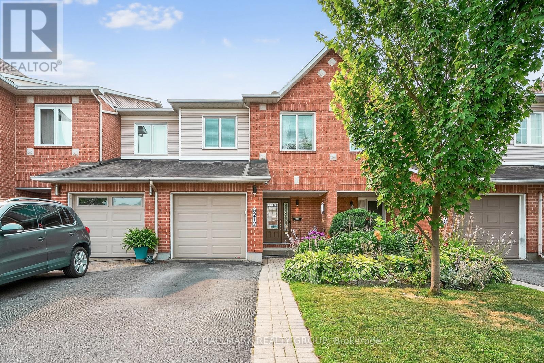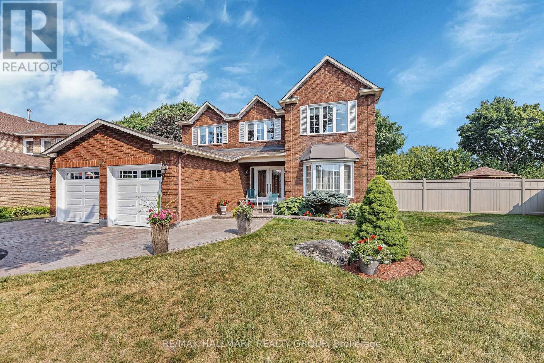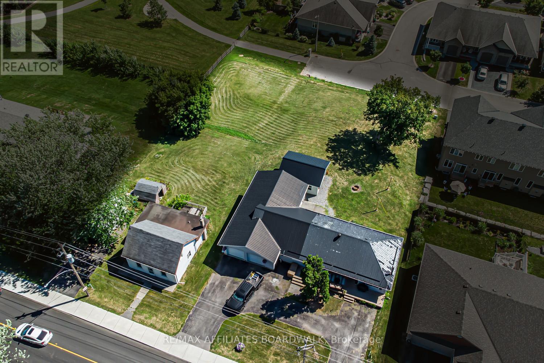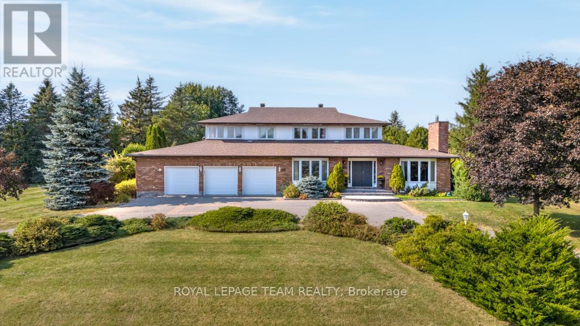Ottawa Listings
533 Remnor Avenue
Ottawa, Ontario
Welcome to this beautifully updated 3-bedroom, 2.5-bathroom townhome in the highly sought-after Kanata Lakes community, offering exceptional privacy with no rear neighbours. Located within walking distance to All Saints High School, this home is ideal for families and professionals alike.The main level features a welcoming foyer and a bright, open-concept layout with hardwood flooring throughout the kitchen, dining area, and great room. Enjoy the dramatic 18-foot ceilings and a stunning wall of windows that fill the living space with natural light.Upstairs, youll find a spacious primary bedroom with a 4-piece ensuite and walk-in closet, along with two additional generously sized bedrooms and a convenient second-floor laundry room.The finished lower level provides a versatile family room and ample storage space.Perfectly situated near top-rated schools (Earl of March, W. Erskine Johnston, Stephen Leacock), scenic parks, DND, and Kanatas high-tech hub this is a home you wont want to miss! Photos were taken before the current tenant moved in. (id:19720)
Royal LePage Integrity Realty
521 Kindred Crescent
North Grenville, Ontario
This beautiful family home is looking for a new owner. Nestled in the desirable Equinelle golf course community with plenty of parks and the opportunity to join a fantastic resident club, this home is ideal for families, couples, and retirees - not to mention golf enthusiasts! This home is loaded with valuable upgrades including a finished family room in the basement, upgraded ensuite with separate shower and double sinks, and a fireplace on the main floor. The open concept main floor features a spacious and stylish kitchen with quartz countertops and a large walk-in pantry. On the second floor, you will find 3 great sized bedrooms and an open sitting area that could be used as a reading nook or easily converted to an additional bedroom. Additional features include bathroom rough -in in the basement, central vac rough in, and on demand hot water. Enjoy access to The Resident Club which features a pool, pickle ball courts, yoga courses, billiards and more! Beautiful home, great neighbourhood, lots of amenities nearby! What more can you ask for? Some photos were virtually staged. (id:19720)
Royal LePage Team Realty
103 Magnolia Way E
North Grenville, Ontario
Nestled on a cul-de-sac in the very popular Equinelle community, this beautifully maintained detached Bungalow enjoys the convenience of lawn maintenance and snow removal ($250.00/month also includes window washing twice a year) and features an interlock walkway and extended driveway. The Nichlaus model is approximately 1,700 sqft according to Builder Plans. Enjoy 9' ceilings in the open concept Living/Dining area with cathedral ceiling and features a fabulous Sunroom with access to the deck, patio and private yard. The Kitchen is fully equipped with SS appliances, pull out drawers & pantry and separate eating area. The spacious Primary Bedroom features a walk-in closet and 3 piece bath with double shower. The 2nd Bedroom is currently used as a TV Room is adjacent to a 4 piece bath. The Lower Level features a Family/Games Room, third Bedroom and 4 piece bath and office with plenty of room in the storage area. (id:19720)
Engel & Volkers Ottawa
2675 Marie Street
Ottawa, Ontario
This updated semi-detached home in the heart of Britannia Heights offers exceptional flexibility perfect for a buyer seeking potential rental income from the lower-level in-law suite, a home-based business, or a full investment property. On the main level, you'll find bright, open living and dining areas and a beautifully renovated kitchen. Upstairs offers three well-proportioned bedrooms and a stylish full bathroom. The finished lower level complete with a private entrance, full kitchen, and three-piece bathroom provides excellent income or workspace potential and can also serve as living space for an extended family member or teenager. Completely renovated from top to bottom in 2022 including roof, windows, flooring, appliances, air conditioning, bathrooms, both kitchens, and more this home blends modern comfort with move-in readiness. Enjoy the best of Britannia Heights living: across the street from Farm Boy, banks, a pharmacy, and many other everyday conveniences; minutes to the Lincoln Fields transit hub, Britannia Tennis Club, and the sandy beach of Britannia Bay; plus easy access to Mud Lakes scenic trails, extensive cycling paths, and winter cross-country skiing. Low-maintenance front landscaping and a fenced side yard with a large storage shed add extra functionality to the property. Whether you're after a family home with income potential, a turnkey investment, or adaptable space for your business, this one delivers. (Photos taken prior to current occupancy). (id:19720)
Sutton Group - Ottawa Realty
36 Varley Drive
Ottawa, Ontario
Architect-designed, 4+1 bed, 3.5 bath mid-century modern home on a rare private lot in one of Ottawas most sought-after family neighbourhoods. Walk to top-ranked schools incl. Earl of March, W.E.J., Stephen Leacock & more. Stylish and functional layout features a chefs kitchen with granite counters, high-end appliances & refinished cabinets, open to dining area with deck access. Spacious living room with fireplace & pot lights. Upstairs: 4 bedrooms incl. large primary suite with walk-in closet & spa-like ensuite. Fully finished basement has 5th bedroom, full bath & separate entrance-ideal for in-laws or guests. Recent upgrades: Nest, Ring security, outdoor kitchen, quartz counters, new floors & more. Steps to trails, parks, tennis, Ottawa River & transit. Available for long-term or short-term lease. (id:19720)
Tru Realty
205 - 2360 Albert Street
Clarence-Rockland, Ontario
Welcome to this immaculate, move-in-ready 1,550 sq. ft. unit, offering breathtaking views of the Ottawa River and stunning sunsets. This beautifully appointed home combines modern amenities with inviting charm. Step into the spacious open-concept living area, where a large kitchen takes center stage featuring a central island with quartz countertops, heated tile floors, and an upgraded ceramic backsplash. The adjacent dining area also offers heated flooring, creating a warm and welcoming space for entertaining. The cozy living room boasts rich hardwood floors, a gas fireplace, and bright patio doors that lead to your private balcony, perfect for enjoying serene river views and outdoor cooking with your natural gas BBQ. The generous primary bedroom includes a walk-in closet with hardwood flooring and a fully renovated ensuite bathroom. The ensuite showcases a sleek, wall-to-wall shower, bathtub, modern fixtures, ample cabinetry, and heated floors for ultimate comfort. A second sizable bedroom and a large den, easily convertible into a third bedroom offers versatility to suit your needs. The den also includes an extra-large walk-in pantry with flexible storage options. The second full bathroom features heated floors and a convenient full-sized washer and dryer. This unit includes one underground parking space with three metal storage lockers, plus an additional surface parking spot. The well-managed and meticulously maintained building offers amenities such as a library, ample visitor parking, and beautifully landscaped grounds with lush shrubbery and flowers. Don't miss your chance to own this exceptional home with unbeatable views and luxury features throughout! (id:19720)
Royal LePage Performance Realty
1987 Paul Drive
Clarence-Rockland, Ontario
Welcome to this charming, well-maintained, move-in ready 2-bedroom home nestled in the peaceful community of Bourget. Brimming with natural light and thoughtful upgrades, this bright and spacious residence offers comfort, style, and functionality for all lifestyles. Inside, you'll find generously sized rooms, a convenient main floor laundry room, and two fully updated custom bathrooms. The living spaces are enhanced by large casement windows and a blend of brick and Canexel exterior finishes for timeless curb appeal. The fully finished basement features a cozy wood stove in the recreation room perfect for relaxing evenings. Accessibility is top of mind with a vertical platform lift in the garage for persons with reduced mobility. The home is equipped with a powerful 20KW Kohler backup generator (2022), a natural gas furnace and hot water tank (both 2018), central A/C, air exchanger, central humidifier, and a programmable thermostat for year-round comfort. Enjoy outdoor living in the expansive backyard featuring a large rear deck (2023), two storage sheds, and a fenced-in area off the deck ideal for children or pets. The front features a maintenance-free porch. The oversized single attached garage is insulated, and the double paved driveway provides ample parking. Additional highlights include: Municipal water, Central vacuum system, Cedar hedge for privacy. This property combines practical features with modern updates, making it a fantastic choice for families, retirees, or anyone seeking a welcoming home in a quiet, well-established neighbourhood. Must be seen! (id:19720)
RE/MAX Delta Realty
345 Andalusian Crescent
Ottawa, Ontario
WATERFRONT! Nestled on a premium lot within the Blackstone community and adjacent to ameneties of all kind, this impeccably maintained 4-bedroom, 3.5-bathroom executive residence offers breathtaking views of a pond and mature trees from virtually all floors/rooms. A true rarity, the home features high ceilings on both main and first floors. The main level features a stylish and versatile denperfect for a home office or a formal dining room - followed by an open-concept living space flooded with natural light thanks to oversized window wall with customized Hunter Douglas electric blinds. The heart of the home is the chef-inspired kitchen, with a top tier Wolf stove and massive quartz island, walk-in pantry and spacious convection oven. Perfect for hosting intimate dinners or lavish gatherings beside stunning waterfront views. Upstairs, the rich hardfwood floor continues with a primary suite and retreat featuring a spa-like 5-piece ensuite with double vanities, a soaker tub, and a glass-enclosed shower. Three additional spacious bedrooms offer flexibility for family, guests, or additional workspace, with the fourth bedroom exceptionally bright and ideal as a secondary lounge or media room. The recently renovated and oversized lower level offers exceptional living space with a full bathroom, making it perfect for a home gym, recreation area, or guest suite. Step outside to your own backyard oasis fully fenced and beautifully appointed with a built-in Napoleon BBQ and a generous outdoor dining area, including a Wellis five person hot tub where you can entertain or unwind with the peaceful pond as your backdrop. This is luxury living yet close to several school and convenienceDon't miss this rare chance to own this waterfront gem! (id:19720)
Right At Home Realty
46a Medhurst Drive
Ottawa, Ontario
Welcome to 46A Medhurst Drive a beautifully 3-bed, 2.5 bath home in a quiet, family-friendly neighbourhood. The bright open-concept main floor features a spacious living/dining area and a modern kitchen with stainless steel appliances. Upstairs offers three well-sized bedrooms and a full bath. The Partially finished basement provides bonus living space perfect for a rec room, home office, or gym. Enjoy the fully fenced backyard with patio, ideal for entertaining or relaxing outdoors. Steps from parks, schools, transit, shopping, and minutes to Algonquin College and the 417. Move-in ready and full of value book your showing today! (id:19720)
Coldwell Banker First Ottawa Realty
2150 Lemay Crescent
Ottawa, Ontario
Welcome to your new rental home in a great location close to everything! This charming single detached bungalow offers the perfect blend of comfort and convenience in a mature neighborhood. With 4 bedrooms and 2 full bathrooms, this spacious residence provides ample room for your family to thrive. Enjoy tandem parking for up to 4 vehicles, along with a detached single garage for added convenience. The expansive yard invites outdoor activities and relaxation, offering a private haven to unwind or entertain guests. This home provides a tranquil retreat while being conveniently located near shopping centers, hospitals, public transportation, and a variety of parks and recreation facilities. Embrace the ease of access to amenities and the vibrant community atmosphere. Don't miss out on the opportunity to call this inviting property your home. Experience the comfort, space, and convenience this residence has to offer. Schedule a viewing today and envision the possibilities of making this your next home! (id:19720)
Royal LePage Integrity Realty
217 Fountainhead Drive
Ottawa, Ontario
Outstanding value in this beautifully updated executive detached four plus one bedroom home in Western Orleans. From Bradley Estates you are 15 to 30 minutes closer to downtown for work and entertainment than so many parts of Orleans further East. Defeat the traffic nightmare and tuck into this secret neighbourhood surrounded by NCC lands. The great outdoors of Mer Bleu Conservation Area and bike paths are steps away. With the great outdoors at hand and excellent schools nearby, this is the perfect place to raise a family. Your kids can attend Le Prelude (highly rated French elementary) or soon, the new English elementary school and day care under construction right around the corner at Spring Valley & Joshua. Avoid those busier bus routes streets - Fountainhead is one of the quieter streets in the area and yet has your munchkins walking 5 minutes to school. This home is now priced $50 - $100K less than recently sold homes the same size with awkward layouts, inferior finishes or on busy streets. It's a puzzle! This home's layout is more open and practical than most, with cosy discrete spaces for dining, lounging, or curling up by the fire. Built in 2009 with significant contemporary aesthetic updates in 2016 and 2021 featuring crisp white solid maple kitchen cabinetry, tastefully chosen quartz countertops and rich hardwood throughout the main floor. Bathroom updates include a luxurious five-piece ensuite with solid wood cabinets, marble counters, and sparkling glass and tile shower. All four renovated bathrooms sparkle. Extras like the deck, gazebo, hot tub, low-maintenance landscaping, sound-insulated basement media / theatre room and primary bedroom suite with fireplace sitting area and dressing / make-up station round out the fully equipped modern family lifestyle. The home is vacant, freshly painted, truly move-in ready and available for quick occupancy if needed. (id:19720)
RE/MAX Hallmark Realty Group
35 Crantham Crescent
Ottawa, Ontario
Welcome to this stunning 5 bedroom Monarch Folkstone model on one of the most sought-after streets in Crossing Bridge Estates. Situated on a beautifully landscaped and private lot with mature trees, this nearly 3000 sq ft home offers elegance, comfort, and exceptional space for family living and entertaining. Enjoy rich cross-cut red oak hardwood flooring throughout the main and second floors, with crown moulding and wainscoting adding timeless charm. The main floor features a sunken family room with gas fireplace, a bright home office, formal and casual dining areas, and a spacious gourmet kitchen with hi-end stainless steel appliances, granite island, and an abundance of counter space. Upstairs, you'll find five generous bedrooms, including the massive primary suite with vaulted ceilings, walk-in closet, and a luxurious 4-piece spa ensuite. The updated full bath and convenient second-floor laundry complete this level. The fully finished basement offers a rec room/playroom, office/study and potential for a sixth bedroom. Outside, relax on the wide front porch or host summer gatherings in the oasis rear yard with expansive interlock patio surrounding the gorgeous inground pool. Close your eyes, take a deep breath and imagine relaxing to the calming sound of the waterfall. The custom storage shed, trampoline and mature landscaping including inground sprinkler system cap off this peaceful retreat. The double-car garage and interlock walkways add the perfect finishing touches to this exceptional property. The amenities of Stittsville are at your fingertips. It's just a 2 minute walk to A. Lorne Cassidy P.S. and local parks, or make the two-minute drive to the local shopping area. For commuters, access to the 417 is just a 6 minute drive away. Don't miss this family-friendly gem; book a showing today! Updates: 2015 - 50 yr shingles and AC, 2019 Ensuite bath, 2022 HWT, 2023 new furnace. (id:19720)
RE/MAX Affiliates Results Realty Inc.
255 Fifth Avenue
Ottawa, Ontario
TURNKEY FOURPLEX + 5% CAP RATE + COVETED LOCATION in the heart of The Glebe with it's vibrant lifestyle and unbeatable walkability ~ shops, restaurants, pubs, music venues, bakeries, coffee shops, top-tier schools ~ green space including pathways along the Rideau Canal and several parks including Brown's Inlet Park (with 2 beautiful ponds that flow into the Rideau Canal) and Lansdowne Park, where you can enjoy sports events, concerts, restaurants & community spaces. Easy access to Carleton University, Dows Lake and downtown. PROFITABLE ADDITION to any real estate investment portfolio with steady income and superior LONG-TERM GROWTH POTENTIAL with it's ideal location and easy rentability. Strong demand and FULLY RENTED at market rental rates. Blend of modern conveniences and historic charm make this an ideal owner-occupied property. Great curb appeal with it's all-brick exterior and spacious covered balconies. FOUR UNITS each with 2 storeys, hardwood floors and in-unit laundry ~ 2- 5 bedrooms units and 2- 4 bedroom units. Garage and driveway parking further add to rentability. Visit our 360 tour under attached link "Unbranded Virtual Tour". Do not miss this opportunity to own an excellent investment opportunity in one of Ottawa's top rental markets. Call today for a private viewing and for financials. This is THE ONE! (id:19720)
RE/MAX Hallmark Realty Group
16 Foster Street
Ottawa, Ontario
Nestled on a tree-lined street in trendy Hintonburg, this charming full-brick semi-detached home offers timeless character, spacious living, and major structural improvements.Featuring 3 generous bedrooms, 1.5 baths, and parking for one vehicle with potential to add a second, this home checks all the boxes for comfort and convenience in one of Ottawas most trendy neighbourhoods.Step inside to an open-concept main floor where a brick fireplace and large front window create a bright and welcoming living space. The spacious country-style eat-in kitchen opens onto a Private shady covered rear porch and a fully fenced backyard ideal for entertaining, gardening, or simply relaxing in your private urban retreat.Over $80,000 has been invested in this home with basement foundation work (2012-2025) with water guard, weeping tile, sump pump, and interior drainage + parging completion scheduled for August 2025.Additional improvements include:Shingles (2009); Electrical (ESA Certified - 2003; Breaker panel update 2019; Furnace (2014) and Central Air (2019) Front porch, stairs & separating wall (2016); front deck painting; Eavestroughs (2000)Toilets: Main bath (2015), Lower-level (2009) Kitchen cabinet doors (2018) Appliances: Dishwasher (2021), Washer & Dryer (2021), Refrigerator & Stove (2022) Rental hot water heater (2014) Extras include a hemp filter, UV air purifier, vent cleaning (2013), and older vinyl windows.Enjoy peaceful mornings on the covered front porch surrounded by mature trees, or explore all the cafes, shops, parks, and transit options just steps away. A rare find in Hintonburg character, space, and peace of mind in a location that defines trendy urban living. Personal items removed from some photos (id:19720)
Bulat Realty Inc.
103 - 160 Guelph Private
Ottawa, Ontario
Flooring: Tile, Call for the frst time home buyers and downsizers! Step into luxury living with this exquisite 2 bedroom, 2 bath + den condo inKanata lakes. Facing the Carp River Conservation Area. RARELY OFFERED CORNER UNIT W/ NO BACKYARD NEIGHBOURS, beautiful picture likeviews all year along! Open concept living/dining with 9 FEET CEILINGS. Upgraded chef's kitchen offers ample storage, SS appliances & sleekcounters. Primary bedroom has a spacious closet and a 3pc en-suite bath. Full gym and rec room at the Club House. Heated undergroundparking, storage locker and elevator to all foors. Easy access to trails, HWY 417 and Kanata Centrum, surrounded by shops, restaurants &entertainment. Only minutes to Kanata's High Tech Campus & DND HQ. Spacious Balcony offers lovely views. owned heated undergroundparking space & 1 storage locker. Close to shopping, transit, trails, & recreation. Condo fees (530.81/m) includes rec facilities, management,landscaping, water. New AC 2024., Flooring: Hardwood, Flooring: Carpet Wall To Wall (id:19720)
Royal LePage Integrity Realty
1998 Drummond Concession 2 Concession
Drummond/north Elmsley, Ontario
Welcome to this exceptional 155-acre farm, offering a rare blend of agricultural productivity, rural charm, and outstanding versatility all just five minutes from the historic town of Perth. With approximately 75 acres of fertile, tillable land currently planted in a corn and soybean rotation, this property is well-suited for both seasoned farmers and those looking to generate immediate rental income. The existing crop lease is in place and may be continued by the Buyer. The remainder of the land features a picturesque mix of hardwood and softwood forest, perfect for recreational use, trail systems, harvesting, or simply enjoying the peace and privacy of nature. The charming bungalow features two main-floor bedrooms plus a third on the lower level, with a desirable walkout basement that offers excellent potential for a granny suite or in-law accommodation. The home is thoughtfully designed for accessibility, with ramps already installed, main floor laundry, and a bright, open-concept living, dining, and kitchen area that provides a warm and inviting living space for the whole family. A true highlight of the property is the impressive selection of outbuildings that make this farm truly turnkey. A detached three-car garage is equipped with a pony panel, while a separate, fully functional workshop opens the door to countless possibilities whether you're a hobbyist, craftsman, or entrepreneur. The large barn includes three box stalls and is serviced with both water and electricity. It also houses a fully operational sawmill, planer, and dust extraction system, making it ideal for woodworking or value-added farm ventures. The fenced barnyard is ready for livestock, and the fully equipped sugar shack, complete with new pans and all necessary tools, allows you to produce your own maple syrup each spring. Opportunities like this don't come along often book your private showing today and discover everything this incredible farm has to offer. (id:19720)
Century 21 Synergy Realty Inc.
14 Thornton Avenue
Ottawa, Ontario
LOCATION, LOCATION Welcome to 14 Thornton Ave. The Glebe, one of Ottawa's most sought-after neighbourhoods , This ultimate luxury residence redefines modern living, offering an exceptional blend of design, comfort, and location. Boasting 3+1 spacious bedrooms and 4 bathrooms, this stunning home includes a fully self-contained second dwelling unit (SDU) complete with its own bedroom, family room, full bathroom, and a full suite of appliances ideal for extended family, guests, or a premium rental opportunity. The heart of the home is a custom-designed kitchen, featuring high-end appliances, a two-tone cabinetry design, oversized countertops, and elegant ambient pod lighting. It flows seamlessly into a sun-drenched living space framed by floor-to-ceiling windows, perfect for both relaxation and entertaining. The second floor hosts a serene primary bedroom with a private ensuite and a custom walk-in closet, while two additional well-sized bedrooms each enjoy access to balconies. Every inch of this home has been thoughtfully crafted from sleek modern finishes and custom, Set against a backdrop of mature urban greenery and surrounded by professionally landscaped grounds, this home is within walking distance to Rideau Canal, fine dining, shopping, fashion boutiques, art galleries and theatre district, transport, schools, shops, & leisure facilities within easy reach, walk and bike to everything from restaurants in Little Italy and dt, Dow's Lake, Carleton University, University of Ottawa, to Lansdowne Park. (id:19720)
RE/MAX Hallmark Realty Group
511 Bank Street
Ottawa, Ontario
Commercial mix-use property with $113,841 net rental income!! This property is located in a central and established urban area, surrounded with numerous retail services and commercial activities. Its just north of Catherine St and the Queensway, minutes to downtown core, and proximate to major employment, recreational, shopping, Parliament Hill, Rideau Canal, Byward Market plus active infill development. The main level of the building features a fit up restaurant with dining area(approx. 40 seats), service counter, food preparation area, public washrooms, and access to a full basement; the second level is a two bedroom apartment with kitchen, three piece washroom. Please do not approach restaurant owner or the employees re- this sale. (id:19720)
Royal LePage Integrity Realty
6212 Arbourwood Drive
Ottawa, Ontario
This impeccably maintained 3-bedroom, 3-bathroom row unit offers stylish living with numerous high-end upgrades, including a modern kitchen with quartz countertops, marble backsplash, stainless steel appliances, and task lighting, plus a stunning floor-to-ceiling pantry. The main floor features a dining room, welcoming living room, and a conveniently located powder room. Step outside to a maintenance-free backyard oasis, fully decked and fenced, featuring a 7-person Beachcomber hot tub, gazebo, and natural gas BBQ line - perfect for entertaining. Upstairs boasts spacious bedrooms, including a 3-piece ensuite in the principal bedroom, while the lower level offers a bright family room with high ceilings, laundry, and ample storage. Major upgrades within the last 15 years: patio door, front door, windows, shingles & ice shield, high-efficiency gas furnace, central air, garage door & opener. This home blends comfort, quality, and convenience in every corner! (id:19720)
RE/MAX Hallmark Realty Group
41 Claudet Crescent
Ottawa, Ontario
Amazing pie shaped lot! This spacious 4 bedroom, 4 bathroom home offers exceptional living space and fantastic curb appeal. Step into a large foyer that opens to a formal living room and dining room, a powder room, a laundry area, and an open-concept kitchen with an eating area featuring floor to ceiling windows and sliding doors that lead to the backyard. Enjoy cozy evenings in the main floor family room with a gas fireplace and a bright solarium overlooking the backyard oasis. A convenient mudroom provides direct access to the double car garage. Upstairs, the generous primary suite includes a walk-in closet and a private ensuite. Three additional well-sized bedrooms, and a full bathroom complete the upper level. The partially finished basement offers even more living space with a large recreational room with a gas fireplace, a full bathroom, and ample storage. Great curb appeal with an recently installed stamped concrete patio and pool deck , and a fully fenced (PVC) backyard that serves as your private retreat - complete with an inground pool, cabana (with electrical outlet & lighting, also equipped for cable TV). Located in a well-maintained, family oriented neighborhood in Hunt Club with easy access to downtown, shopping, public transit, schools and parks. (id:19720)
RE/MAX Hallmark Realty Group
250 Joseph Street
Carleton Place, Ontario
Location, Location, Location!! welcome to 250 Joesph Street in the heart of Carleton Place. This 3 bedroom home is full of charm and ready for some new owners. Main floor offers spacious living area with large kitchen addition and 2pc bath. Upper level requires a little love but offers 3 bedrooms and a 4pc bath. The large property has lots of potential and privacy with large back deck and essentially no rear neighbours. This wonderful home is within walking distance to the beach (at the end of the street), the downtown shops, restaurants and schools. Welcome to your new home!! *48 hour irrevocable on all offers* (id:19720)
Innovation Realty Ltd.
101 - 25 Tamarack Street
Deep River, Ontario
Welcome to Kerryhill Court in the beautiful town of Deep River! Easy-access End Main Floor Unit. 2 bedrooms & 1 bathroom. Ideal for Seniors, CNL executives and staff, military. Gorgeously renovated high-end flooring, baseboards,m kitchen countertop & taps, closet doors, electrical. Shared laundry on main floor (commercial-sized washer and dryer). 1 bathroom, 4 pcs. Energy efficient natural gas for heating and A/C. 2 electric car plug-in stations. Building has main door security entry system. Cogeco Fibe Internet available. Superintendent is available 24/7. Quiet, adult oriented. No smoking. Elevator. Main floor common/party room with kitchenette, TV, library & shuffleboard. Snow removal, landscaping & water incl in condo fees. Enjoy outdoor BBQs in the summer. Bike rack in front for easy access to numerous local trails. A stone's throw to the Ottawa River w/ breathtaking views of the Laurentian Hills. Deep River offers police, fire, hospital, shopping, golf, marina + much more. Air Handler and On-demand Hot water tank are rentals. (id:19720)
Innovation Realty Ltd.
303-307 Donald B Munro Drive
Ottawa, Ontario
Heres your opportunity to own nearly 0.75 acres of prime development land in the heart of Carp Village backing onto Salisbury Road and siding onto Rivington Park. Zoned V3B, this unique corner lot boasts over 157 ft of frontage on Donald B. Munro Drive, 157 ft on Salisbury Road, and approximately 200 ft of depth. With dual frontages and generous dimensions, the property offers exciting development potential on both sides (subject to approval). Not ready to build just yet? Enjoy the peaceful surroundings and park-like setting in the meantime. Environmental reports, proposed development plans, and supporting documentation on file. (id:19720)
RE/MAX Affiliates Boardwalk
48 Cedarhill Drive
Ottawa, Ontario
Nestled on a private, one-acre lot, this classic brick estate offers refined living in the prestigious Cedar Hill Golf and Country Club community. A circular driveway up a beautiful lawn and manicured garden leads to a grand double French door entrance, where skylights and cherry wood floors set the tone for timeless elegance. The gourmet kitchen features ivory cabinetry, black marble countertops, and an 8-burner WOLF range, flowing into a spacious family room with a bar and wine fridge. A main-level bedroom doubles as a home office or guest suite. The primary suite boasts wraparound windows, a sitting area, a spa-like ensuite, and a walk-in closet. Outside, a manicured backyard with an inground, salt water pool and patio area provides the perfect retreat. With a finished basement, a three-car garage, and a private road with no through traffic, this rare offering combines estate living with urban convenience. This an exceptional opportunity to claim a coveted address in a community where privacy, prestige, and natural beauty converge. A dream lifestyle starts here! (id:19720)
Royal LePage Team Realty




