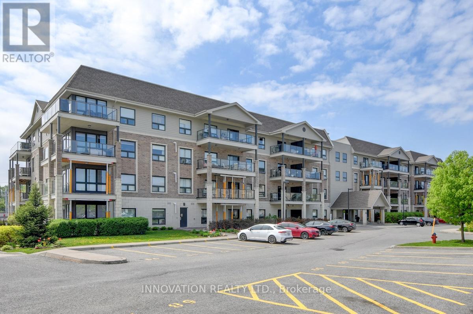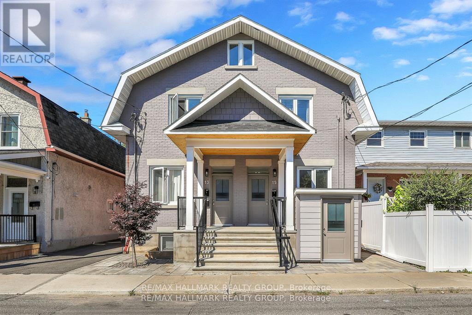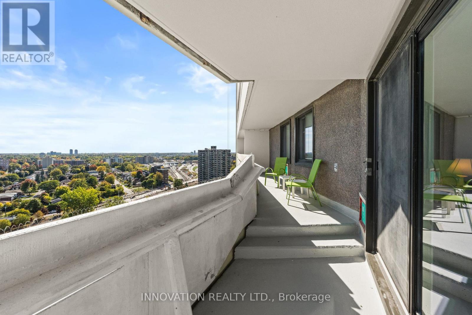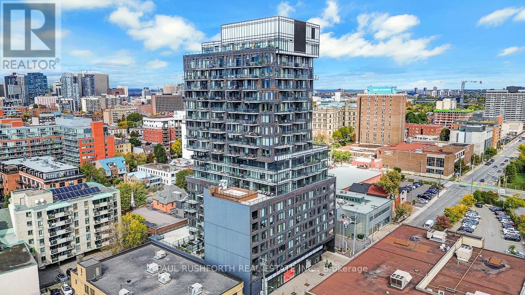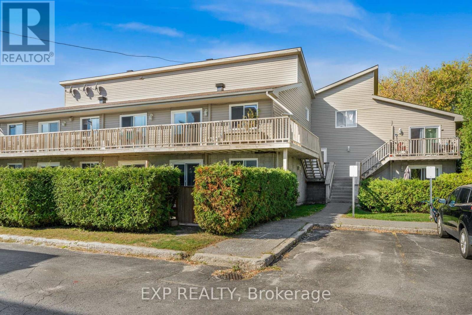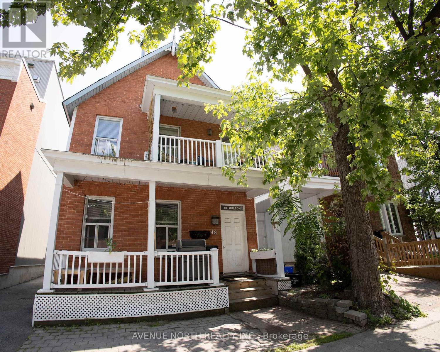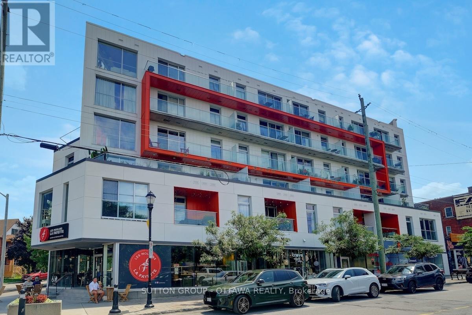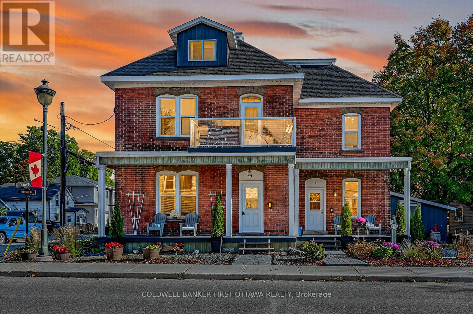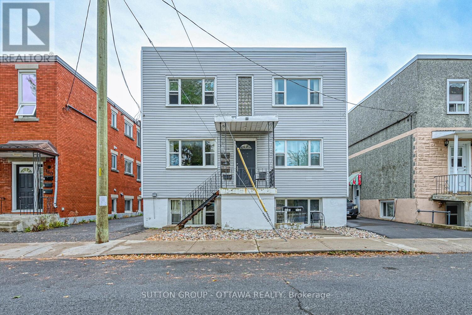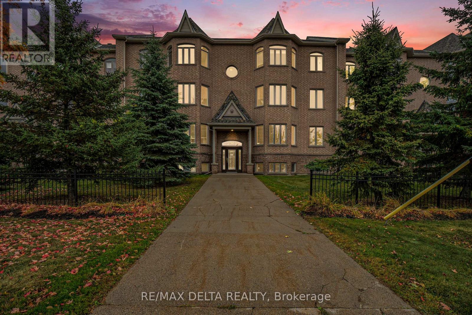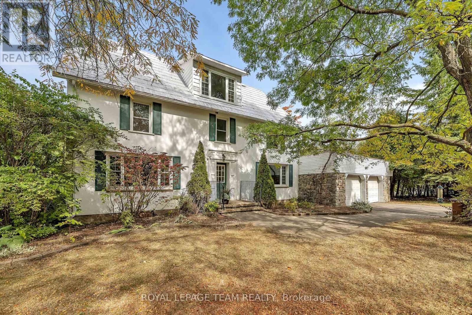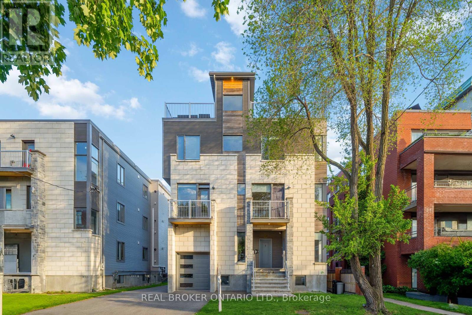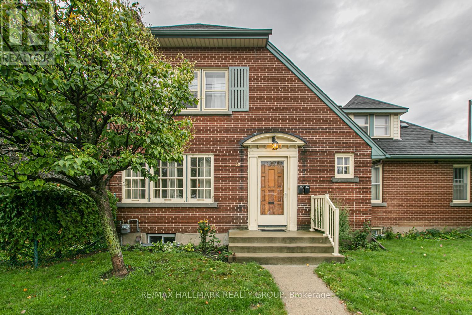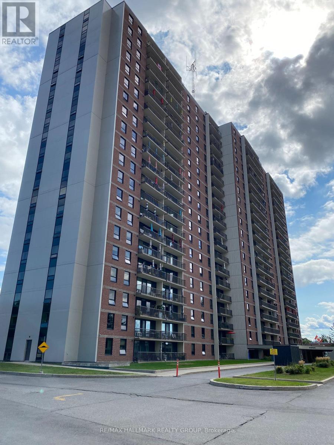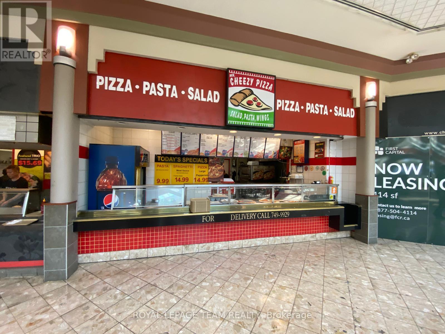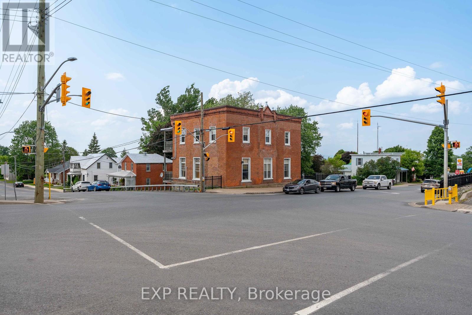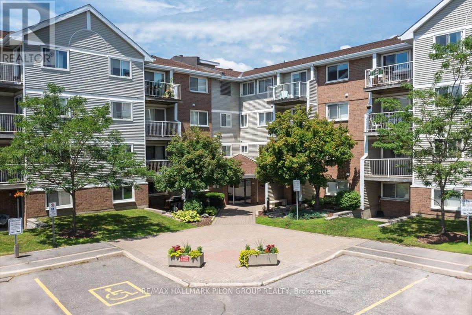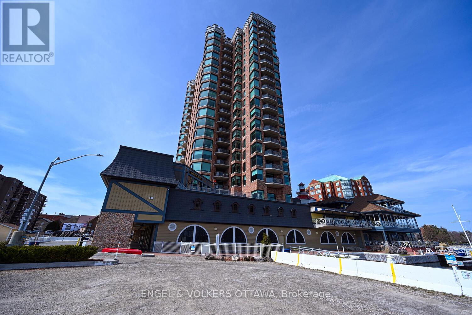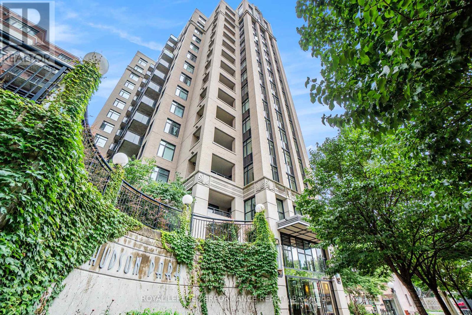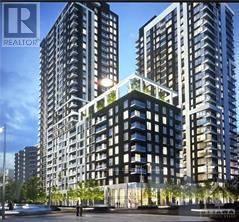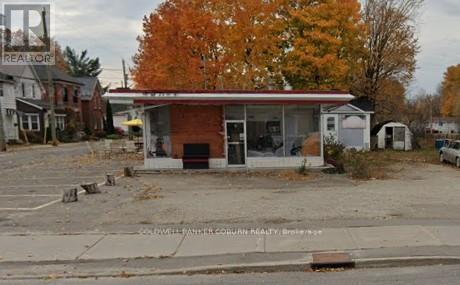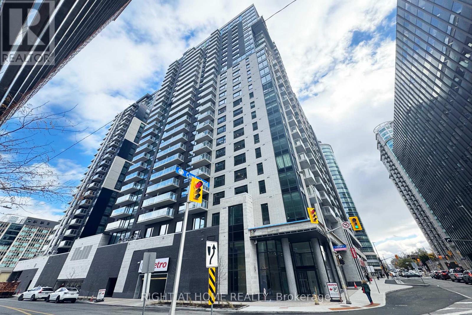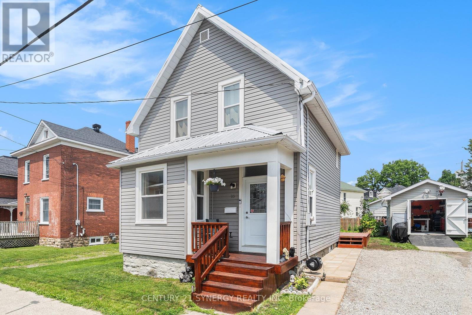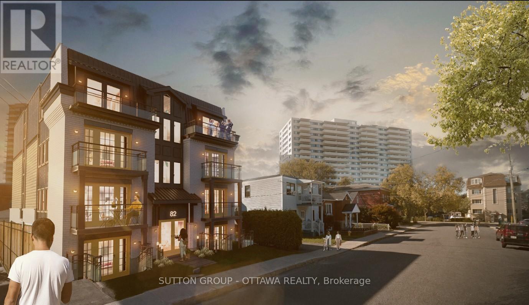Ottawa Listings
116 - 120 Prestige Circle
Ottawa, Ontario
If space is what you're after - this fantastic move-in ready condo delivers! At nearly 700 sq ft, it's one of the largest 1-bed models in the building. Surrounded by nature, Petrie's Landing in sought after Chatelaine Village will not disappoint. Super convenient location. Wonderful tranquil setting . The best of both worlds. Amazing proximity to walking trails, bike paths, parks & Petrie Island waterfront. A short stroll to the Ottawa River. Amazing proximity to shops, eateries & transit. Ideally located on the quiet side of the building, with a huge patio for relaxing & entertaining. Versatile open concept layout is perfect for entertaining & well suited to those working from home. Hardwood floors throughout principal rooms. Well appointed kitchen with loads of storage. Spacious bedroom will accommodate a king size bed & features a walk-in closet. Parking spot located right outside the door for easy access. In-suite laundry. Storage locker included. Take in everything this community has to offer. Book a viewing and see for yourself. You won't be disappointed. (id:19720)
Innovation Realty Ltd.
A - 15 Marier Avenue
Ottawa, Ontario
Welcome to this beautiful apartment that is newly renovated lower level in the fantastic area of Beechwood Village. FIRST MONTH OF RENT FREE! Parking $100 per month and FIRST 6 MONTHS FREE! Rental Application, Current Credit Check, Rental History, Proof of Employment. The apartment has been completely renovated. The building has a lot character and charm and has been renovated over the last five years. Utilities are extra and pro rated with other units in the building and currently $110 per month. This amount is reset every January. There is street parking and by street permit through the City of Ottawa. 24 hours irrevocable and Schedule B and Registrants Disclosure to accompany the Agreement to Lease. (id:19720)
RE/MAX Hallmark Realty Group
1905 - 1171 Ambleside Drive
Ottawa, Ontario
Adorable and Affordable! This 2 bedroom, 1 bathroom condo in sought-after Ambleside 2, has been well cared for over the years and is ready for your creative touch. The main living area offers open concept floorplan with formal dining and spacious sunken living room with lots of light. You will absolutely love your huge balcony with cityscape view!! Just steps to the Ottawa River walking paths, LRT, Busses and wonderful shops and stores of Westboro. (some of the building amenities include, Indoor pool, library, exercise room, gym, sauna, Outdoor patio and BBQ area, games room, squash court, billiards room, workshop, guest suites, underground parking, bike storage, storage locker, car wash.) reach out for more details today!! (id:19720)
Innovation Realty Ltd.
206 - 203 Catherine Street
Ottawa, Ontario
STUNNING Studio Condo in popular SoBa. PRIME DOWNTOWN LOCATION. Modern Kitchen. 9 ft ceilings, floor to ceiling windows, exposed concrete, in-suite laundry. IMMEDIATE OCCUPANCY AVAILABLE. Building amenities include 12 hour concierge, meeting room, gym & OUTDOOR POOL on 8th floor. This well-designed condo comes fully furnished and ready for you to enjoy from day one. Don't miss the chance to make it yours schedule your viewing today! Step into Comfort, Convenience & Affordability: experience city living with this inviting condo, designed to offer you a stress-free urban lifestyle. Effortless Affordability: rest easy with low monthly condo fees INCLUDING WATER, HEAT & common area expenses, letting you focus on what truly matters. Prime Connectivity: stay seamlessly connected with a short walk or bus ride to the Line 1 train, providing effortless access to work, entertainment, & everything the city offers. Endless Convenience: Nearby grocery options like Loblaws and Whole Foods cater to all your shopping needs. For even more variety, explore Lansdowne Park and CF Rideau Centre. Wellness Haven: Live a lifestyle that supports your well-being. Fitness centers like GoodLife, Planet Fitness & Pure Fit are just steps while the walkable neighbourhood makes staying active easy. Sustainable Comfort: sustainability meets comfort with energy-efficient features throughout. The entire condo can be illuminated by just two LED light bulbs, while an efficient heat pump maintains a perfectly balanced climate year-round. Sun-Kissed Sanctuary: bathe in the warmth of natural light streaming through a grand south-facing window, enhanced by a premium solar shade for privacy and efficiency. Neighbourhood Charm: Immerse yourself in a vibrant area filled with charming cafes, unique boutiques, and cultural hotspots along Bank St. & Elgin St. Some photos are virtually staged (id:19720)
Paul Rushforth Real Estate Inc.
8 - 776 St Jean Street
Casselman, Ontario
Welcome to this Bright 2 bedroom upper unit condo in Casselman. Ideal for those looking for affordable and low maintenance living. Lovely open concept main level with kitchen, dining and living room. Sliding patio doors allow access your balcony space, where you can enjoy sitting in the sun or doing some light gardening. The upper level consists of a spacious primary and second bedroom as well as the full bathroom. In unit Laundry room offers loads of well needed storage space . Great location! close to schools, shopping & restaurants. 1 reserved parking space is included. 24 hours irrevocable on all offers (id:19720)
Exp Realty
48 Bolton Street
Ottawa, Ontario
Location, Location, Location! Right in the Heart of It All! Step into one of Ottawa's most vibrant neighborhoods and discover the ultimate city-living experience! This spacious, well-maintained FOURPLEX sits on a peaceful dead-end street, just moments from the Ottawa River, scenic bike and walking paths, tennis courts, trendy pubs, and some of the city's top restaurants. You'll also be minutes from Global Affairs Canada, the National Gallery, the National Research Council, and the Alexandra Bridge to Gatineau. Surrounded by embassies, this neighborhood is lively yet calm, offering both energy and peace of mind. Each of the four generous units features 2 bedrooms, renovated bathrooms, and full kitchens, complete with five appliances, including in-unit washers and dryers, perfect for professionals seeking comfort and convenience. Two units even boast classic fireplaces and skylights, adding charm and character. With near-zero vacancy and current tenants working in the area, this building offers steady, reliable rental income. Additional perks include: separate hydro meters, positive cash flow with room to grow, and strong potential for long-term appreciation in one of Ottawa's most in-demand rental markets. Whether you're an investor looking for a turnkey income property or a buyer seeking a prime location, this is a rare opportunity that truly has it all! (id:19720)
Avenue North Realty Inc.
308 - 1000 Wellington Street W
Ottawa, Ontario
Welcome to The Eddy, an iconic LEED Platinum-certified building offering sustainable, modern living in Hintonburg, one of Ottawa's most sought-after neighbourhoods. This spacious 2-bedroom, 2- FULL bathroom condo, with 965 sq ft of contemporary space, is designed for those who appreciate a balance of urban living and eco-conscious design. Featuring sleek, minimalist finishes, the unit boasts exposed 9-foot concrete ceilings, warm hardwood floors, and expansive windows that flood the space with natural light. The open-concept living and dining area flows effortlessly into a chef-inspired kitchen, equipped with quartz countertops, top-of-the-line stainless steel appliances, and a large island perfect for meals and social gatherings. Enjoy quiet moments from the living room with a view of greenery, where natural light pours in throughout the day. The layout includes a huge walk-in pantry that could easily be transformed back into a den/work-from-home office or reading nook. The spacious primary bedroom offers a walk-in closet and private ensuite bathroom, while the second bedroom is perfect for guests or working from home. The condo also features in-unit laundry, underground parking, and a storage locker, while residents of The Eddy have access to a rooftop terrace with a BBQ, lounge seating, and stunning views of the Ottawa River and Gatineau Hills that can be used to host your own private parties. Just a short walk to vibrant local gems like Maker House Co and The Third, pop downstairs to Capital Cold Press or across the street to Tooth & Nail Brewery, you'll have everything you need to embrace the Hintonburg lifestyle. Bayview LRT station is just a short walk away, making travel throughout Ottawa effortless. Living at The Eddy is more than owning a condo it's about embracing a connected, urban lifestyle with an emphasis on sustainability and community. (id:19720)
Sutton Group - Ottawa Realty
267 Bridge Street
Carleton Place, Ontario
Break into the housing market with this GREAT INVESTMENT OPPORTUNITY IN THE HEART OF CARLETON PLACE! Or add this this TRUE brick century home to your portfolio that exudes charm while offering strong income potential. Set in a prime downtown location, this side-by-side duplex features two spacious units plus a third bachelor-style apartment, ideal for investors or those looking to live in one unit and rent the others. Unit 1 offers 3 bedrooms, 1 bathroom, a versatile loft space, and a private balcony. Unit 2 includes 2 bedrooms and 1 bathroom, both with generous living areas filled with natural light. The third bachelor unit is currently home to a reliable long-term tenant. Each unit has separate laundry. Major updates provide peace of mind: roof (2022&2023, $23,946), windows (2023, $20,318), new siding and insulation on Unit 3 (2022), renovated bathroom in Unit 1 (2024), kitchen upgrades including new counters in Unit 2 (2023). Over $40,000 in renovations and updates completed in 2025 alone! Electrical and plumbing have been updated, and four rebuilt decks and one balcony (2022-2024). Storage shed, and parking for up to six vehicles. Separate hydro and gas meters for easy management. A rare opportunity to own an incredibly well maintained, income-generating property in a thriving town, walking distance to shops, restaurants, and the Mississippi River. (id:19720)
Coldwell Banker First Ottawa Realty
154-156 Dagmar Avenue
Ottawa, Ontario
Prime Investment Opportunity: 6-Unit Multi-Residential Building. Located just a few blocks from vibrant Beechwood Avenue, this well-maintained 6-unit property presents a strong investment opportunity. Each unit offers one bedroom and one bathroom, with consistent updates and maintenance carried out over the years. Key features include: master key system for efficient access (no need for multiple keys), smart thermostat control, allowing for remote management via mobile app, long-time property manager in place if you wish to continue with them. Financial highlights: Gross rental income: $115,320, Operating expenses: $22,649, Net Operating Income (NOI): $92,671. Utilities: tenants pay their own hydro; landlord covers heat, water, and common area electricity. This property offers excellent cash flow with upside potential. Full investor package is available. (id:19720)
Sutton Group - Ottawa Realty
6 - 2086 Valin Street
Ottawa, Ontario
Centrally located in the heart of Orléans, this charming 2-bedroom, 1.5-bathroom condo offers unbeatable convenience - just steps from public transit, shopping, parks, and great schools. Situated on the second floor of a well-maintained three-story building, this owner-occupied, move-in-ready unit features hardwood floors throughout, large windows that fill the space with natural sunlight, and a private balcony - perfect for a small garden or your morning coffee. With reasonable condo fees (including water) and average monthly costs of approximately $90 for hydro and $45 for gas, this home is both comfortable and affordable. Ideal for first-time buyers or those looking to downsize, this meticulously cared-for condo is priced to sell quickly. Status certificate available upon request - book your showing today! (id:19720)
RE/MAX Delta Realty
2307 Scrivens Drive
Ottawa, Ontario
Every house tells a story. Built in 1873 as a Methodist meeting place, this original red brick structure was a place of worship until the congregation was united with the Metcalfe churches in 1925. The building became a private residence in 1929 with changes to the interior including the addition of a mezzanine to allow for bedrooms and baths. In the 1950s with the building of Highway 31, the original carriage house was torn down and replaced with an attached stone, two car garage. By the 1980s the new and present day owners carved out additional living space in the attic and embraced the architectural features of the original meeting hall leaving attic floor joists exposed and showcasing the original pine floors. A gathering place at its roots, this handsome home is now yours to discover. A spacious foyer with a coat closet tucked neatly under the stairs opens to a gracious living room with original pine floors and gas fireplace with built-in bookcases. On the opposite side of the foyer, the dining room can accommodate family and friendslarge or small. A pocket door to the kitchen keeps the room private. Extending across the back of the house, the kitchen boasts easy access to a main floor laundry, desk area and water closet. Also from the kitchen, ingress to the two car garage and cellar. On the second floor, the primary bedroom has a 2pc ensuite while three additional well proportioned bedrooms share a main bath. A charming and intimate sitting area is nestled under the stairs to the third floor. The attic level family room with a south facing dormer window captures the sun and makes this space truly magical. A fifth bedroom with a 2pc ensuite and an additional flex room (presently a games room) completes the beautiful third floor. The two acre property has meandering footpaths, perennial gardens and an above ground pool. As per FORM 244 24 Irrev on any offer. All appliances sold in as is condition. (id:19720)
Royal LePage Team Realty
36 Ontario Street
Ottawa, Ontario
Experience modern luxury and smart investing at 36 Ontario Street - a 2016-built triplex that pairs upscale design and finishes with ~$124K+ in annual rental income, all just steps from the Rideau River and walking distance to every amenity you can think of! Tucked away on a quiet street just steps from the Rideau River, parks, and public transit and only minutes to downtown Ottawa - this property delivers both lifestyle appeal and investment value in a thriving up-and-coming area. Offering approximately ~7,500Sq.Ft of interior space including basement, each unit showcases upscale finishes, including hardwood flooring, quartz countertops, custom kitchen cabinetry, 9-foot ceilings, and oversized windows that flood the interiors with natural light. The exterior is equally striking with a stone façade, four balconies, a garage, a rooftop patio that comfortably hosts 20+ guests and a modern exterior camera system for added security. Unit 1: 3 bedrooms, main-floor office, 3 full bathrooms, and exclusive rooftop access. Unit 2: 5 bedrooms plus den/office, 3.5 bathrooms, 3 separate entrances, and cold storage room. Unit 3: 4 bedrooms plus den, and 2.5 bathrooms. Unit 2 presents a straightforward path to a fourplex conversion already roughed in for a kitchen and has a separate entrance. Looking ahead, the City of Ottawa's proposed zoning bylaw changes - expanding permissions for three-storey buildings across more neighbourhoods create opportunities for professional office use or mixed-use redevelopment. With strong income, modern finishes, and flexible future potential, 36 Ontario Street is a rare opportunity in the heart of Ottawa. (id:19720)
Real Broker Ontario Ltd.
50 Tyndall Avenue
Ottawa, Ontario
Charming 3 Bedroom, 2 Bathroom Rental in Desirable Hintonburg. Welcome to this character filled home in the heart of Hintonburg! Featuring high ceilings, hardwood floors, and plenty of natural light, this spacious 3 bedroom, 2 bathroom property blends classic charm with everyday comfort. Enjoy a private upper deck off one of the bedrooms; a perfect spot for morning coffee or relaxing at the end of the day. Includes one parking spot and shared use of a spacious, fenced yard ideal for outdoor enjoyment. Heat and water are included; tenant pays hydro.Located close to transit, shopping, restaurants, and parks, this home offers the best of urban living in one of Ottawas most sought-after neighbourhoods. Available for immediate occupancy. Book your showing today! (id:19720)
RE/MAX Hallmark Realty Group
1007 - 665 Bathgate Drive
Ottawa, Ontario
665 BATHGATE, UNIT 1007 - Looking for a winter renovation project - you got it! This 2 bedroom condo has tons of potential with a very spacious main living area, dining room, living room and kitchen all together. The two bedrooms are good sizes, the principal bedroom has a large walk in closet and there is also a main 4 piece bathroom. Spectacular eastern views from the 10th floor for that beautiful morning sun. Great opportunity to select your own decor and get a brand new looking condo. Underground heated parking, storage locker, on site management staff, great amenities such as indoor pool, party room, games room, gym, outdoor tennis courts, all close to public transit. Great location! (id:19720)
RE/MAX Hallmark Realty Group
1980 Ogilvie Road
Ottawa, Ontario
Here is your opportunity to purchase a well established turn-key restaurant in a popular shopping center. The mall provides plenty of free parking, with a strong clientele, which translates to a built in customer base for you, as well as mall staff. The 4.3 Google Review also shows they will keep coming back. All kitchen equipment is included for your easy transition. Current lease is available for qualified buyers. (id:19720)
Royal LePage Team Realty
5858 Highway 34 Abc
Champlain, Ontario
This well-maintained 5-unit property is the perfect addition to your real estate portfolio. Located in the heart of Vankleek Hill and just steps from local shops, services, and amenities, this fully tenanted building offers stable income in a strong rental market. The property features four 1-bedroom units and one spacious 2-bedroom unit, each with separate hydro and gas meters - an ideal setup for investor convenience and tenant independence. Residents enjoy ample on-site parking and a walkable location that enhances tenant appeal. Roof membrane (2014), second floor windows (2014), and major improvements to the electrical, plumbing, parking surface and verandah in 2013. A solid multi-unit building in a growing community - don't miss your chance to invest in this turnkey opportunity! SELLER FINANCING IS AVAILABLE (INQUIRE FOR MORE DETAILS)! (id:19720)
Exp Realty
411 - 270 Brittany Drive
Ottawa, Ontario
Welcome to this bright and well-maintained 1-bedroom, 1-bathroom condo nestled in the sought-after Brittany Park community. Offering a smart and functional layout, this spacious unit features large windows that allow for an abundance of natural light throughout the day. The open-concept living and dining area creates a comfortable and inviting atmosphere, ideal for both relaxing and entertaining. The kitchen and bathroom feature updated flooring, adding a touch of modern appeal, while the rest of the home offers a clean slate for your personal touches and design ideas. With no carpet in the unit, its an ideal choice for those seeking low-maintenance living.This quiet, pet-friendly building is perfect for first-time buyers, investors, or down-sizers who value convenience and location. Enjoy easy access to shopping, dining, parks, public transit, and other everyday essentials- all just steps from your door. Brittany Park offers an impressive list of amenities including indoor and outdoor pools, a tennis court, party room, fitness centre, walking paths, and beautifully maintained green spaces that contribute to a serene, community-oriented lifestyle. In-unit laundry, generous storage, and affordable condo fees enhance the practicality of this home. Parking is available through the condo management for only $50/month. Whether you're looking for a turn-key investment or a place to call home, this unit is a fantastic opportunity to enjoy city living in a peaceful, park-like setting. Some photos virtually staged. (id:19720)
RE/MAX Hallmark Pilon Group Realty
1504 - 15 St Andrew Street
Brockville, Ontario
Rarely offered for sale this northwest facing Tops'l Suite offers outstanding views of the Brockville portion of the 1000 Islands as well as the Brockville skyline. You and your guests will never tire of the views which change seasonally. This suite offers a beautifully portioned great room style anchored by a gas fireplace. The tailored kitchen cabinetry is in classic white with granite countertops. The huge window over the sink lets you keep an eye on the comings and goings of the city below. The spacious primary suite accommodates a king size suite with adjacent 5 piece ensuite and huge walk in closet. The secondary bedroom on the opposite side of the condo provides total privacy for visiting family or guests or makes an excellent office. Wide plank hardwood flooring throughout adds to the sense of space ceramic flooring in the baths, of course. The building amenities are second to none .... huge indoor pool, indoor and outdoor hot tubs, nicely equipped gym, reception rooms, games room, catering kitchen. One indoor parking space is equipped with an EV charger. A must see!!! (id:19720)
Engel & Volkers Ottawa
703 - 245 Kent Street
Ottawa, Ontario
Welcome to Hudson Park! This elevated CORNER END UNIT boasts nearly 1,200 sq. ft. of polished, turn-key sophistication, RENOVATED in 2025 with over 50K in upgrades & finishes! Step through a chic terrazzo-style foyer (with new subfloor) into an airy, open-concept great room wrapped in oversized windows that drench every space in natural light, with BRAND NEW HARDWOOD FLOORING and new subfloor throughout! The living and dining areas are anchored by a refined fireplace, a perfect touch of elegance. The adjacent MODERN kitchen dazzles with a sleek backsplash, a centre-island breakfast bar with designer pendant lighting and Canadian-made, GREENGUARD-certified QUARTZ counters. New lower cabinetry and surfaces deliver both style and everyday durability! A versatile den/office opens directly to a private balcony, your quiet nook or workstation. The private bedroom wing features a large, sunlit primary suite with two closets and a magazine-worthy 3-piece ENSUITE, beautifully designed for a clean, contemporary look. A well-proportioned second bedroom sits beside a full 4-piece guest bath finished with new tile flooring, subfloor, vanity, and QUARTZ countertop. Practicality is equally luxe: IN-SUITE laundry, a newer heat pump, an UNDERGROUND PARKING space, and a storage unit. Life at Hudson Park places you moments from Ottawa's best conveniences, cafés, dining, shops, and transit plus building amenities that elevate daily living: an exercise room, a rooftop terrace with skyline views, and a stylish party/meeting room. A rare, refined offering, bright, modern, and impeccably reimagined. (id:19720)
Royal LePage Performance Realty
410 - 340 Queen Street
Ottawa, Ontario
Live in Luxury! Brand new, Beautiful, Bright and updated 1bedroom with hardwood and ceramic floors, floors , quartz countertops, 5 appliances included, Great building offers: guest suites, 24 hours security, great equipped gym, party lounge, common rooftop terrace , theater room, and heated pool perfect for your relaxing and entertainment times and much more! Great location, close to the new LRT subway station, Parliament Hills and all amenities! Walk to Shopping centers, restaurants, Ottawa River, and all amenities! No parking included, tenant pays all utilities. Tenant must arrange parking separately. A must see. Tenant shall pay liability insurance, electricity in full and internet (id:19720)
Power Marketing Real Estate Inc.
34 Wilson Street W
Perth, Ontario
This general commercial C1 lot permits a multitude of uses. Corner provides for excellent access and exposure. For zoning information simply email the listing agent. (id:19720)
Coldwell Banker Coburn Realty
404 - 180 George Street
Ottawa, Ontario
Be the first to live in this brand-new condo located in the vibrant core of downtown Ottawa! Minutes from Parliament Hill, ByWard Market,Rideau Centre, the University of Ottawa, top restaurants, shops, LRT and public transit. The building also includes a connected Metro grocery store, providing unmatched convenience for daily shopping. This thoughtfully designed unit features an open-concept living and dining area with direct access to a private balcony offering stunning views of the downtown area. The modern kitchen boasts sleek quartz countertops, stainless steel appliances and contemporary finishes. The spacious bedroom is filled with natural light from a large window, while the bathroom features a glass walk-in shower. Carpet-free flooring throughout adds to the clean, modern aesthetic. Rent includes water, heating and cooling. A locker is also included for extra storage. Enjoy future access to top-notch amenities currently under development, including an indoor pool, fitness center, Theatre room, business center and party room. Don't miss this opportunity to live in one of Ottawa's most sought-after locations! (id:19720)
Right At Home Realty
25 Kensington Avenue
Smiths Falls, Ontario
Welcome to this beautifully updated home situated in the heart of Smiths Falls, offering the perfect blend of charm, comfort, and modern convenience. Set on an exceptional in-town lot, this property boasts extensive upgrades throughout, giving you complete peace of mind and a truly move-in ready experience. Inside, you'll find a bright and spacious layout filled with natural light. The large eat-in kitchen is the heart of the home perfect for gathering with family and friends, also was tastefully updated in 2017 along with the bathroom. The main floor also features generous living and dining spaces, ideal for both everyday living and entertaining. Upstairs, you'll appreciate three nicely sized bedrooms and the added convenience of second-floor laundry. This home has been meticulously cared for, with many major updates completed over the past several years, including a new metal roof in 2025, a high-efficiency furnace and central air conditioning system in 2024, a hot water tank in 2021, and all-new electrical wiring in 2018. Windows and siding were replaced in 2017, adding to the homes curb appeal and energy efficiency. The exterior is just as impressive, featuring a separate entrance to the basement, a garden shed, a garage shed, and a beautifully maintained, expansive garden ideal for anyone who enjoys outdoor living or cultivating their own green space. The lot offers plenty of room to relax, play, or entertain. With its prime location, thoughtful updates, and welcoming feel, this home is a rare find in Smiths Falls. Don't miss your opportunity to own this exceptional property in a well-established neighbourhood close to restaurants, schools, parks, shops, and more. (id:19720)
Century 21 Synergy Realty Inc
82 Genest Street
Ottawa, Ontario
8 x 2-bedroom units. Minor variance allows for a substantially larger (3210 SF) footprint than available elsewhere in Beechwood Village. Drawings included with sale depict a pair of large 2 bedroom units on each floor. Situated in rapidly gentrifying Beechwood Village; appreciation is expected to be exceptional. Rentable duplex on site in good condition (market rents ~$44k/year). Cross listed @ X12447309 (id:19720)
Sutton Group - Ottawa Realty


