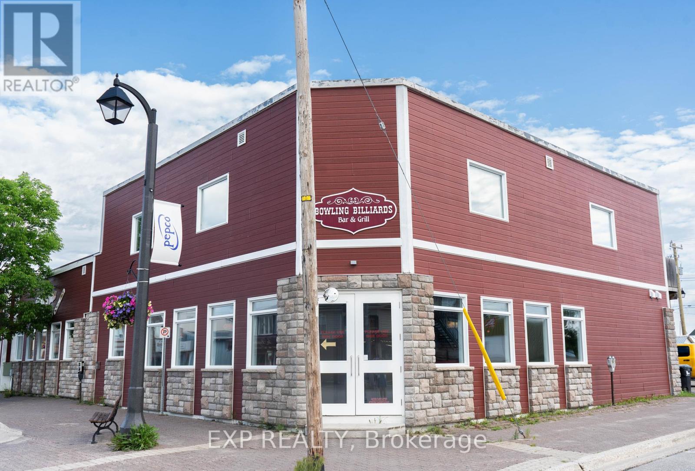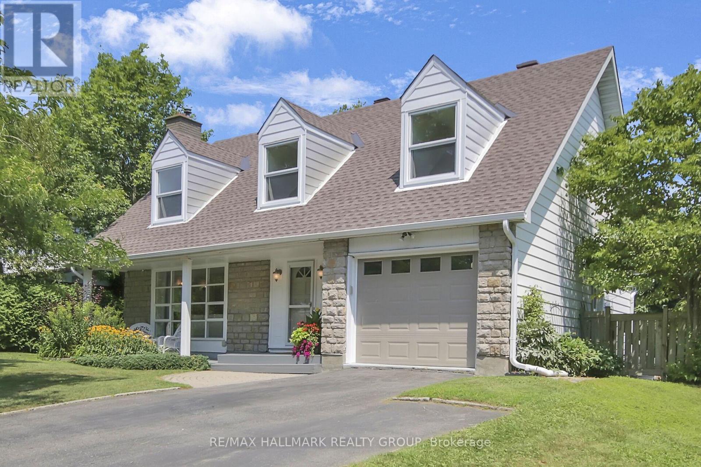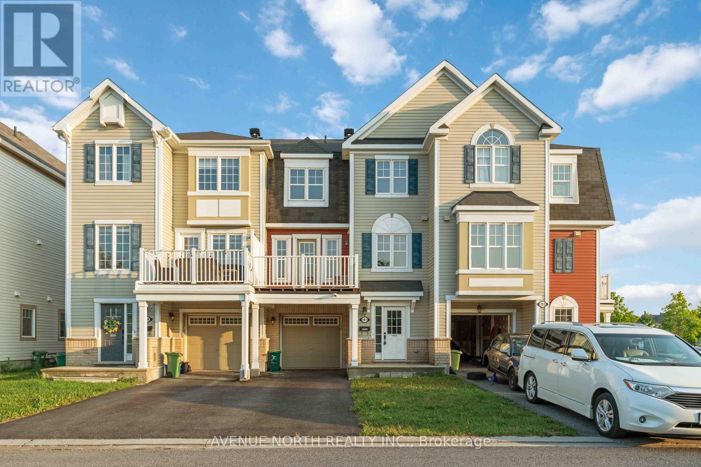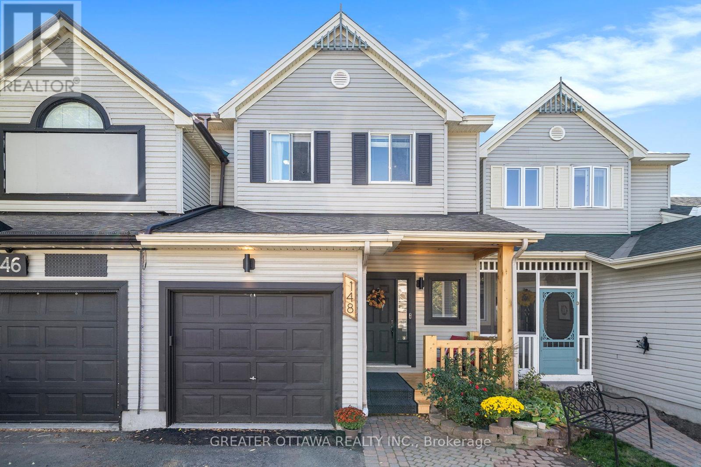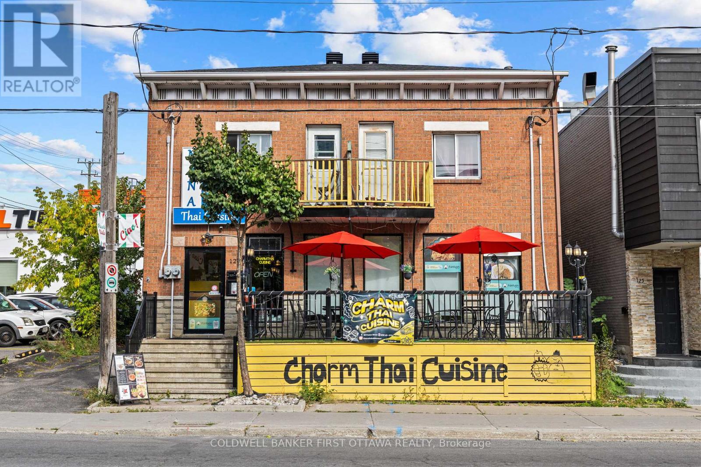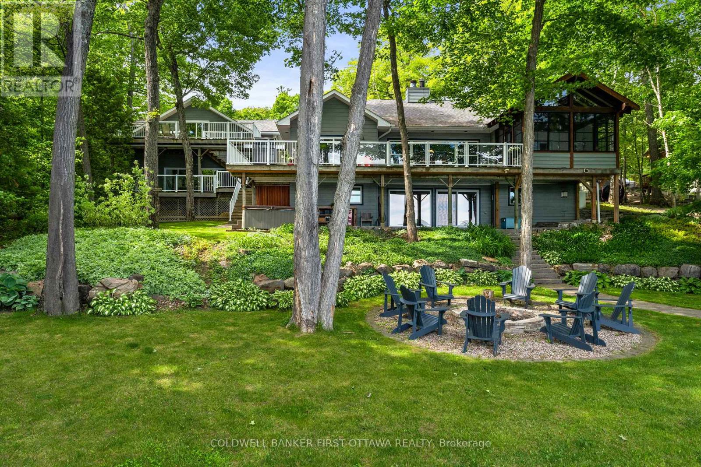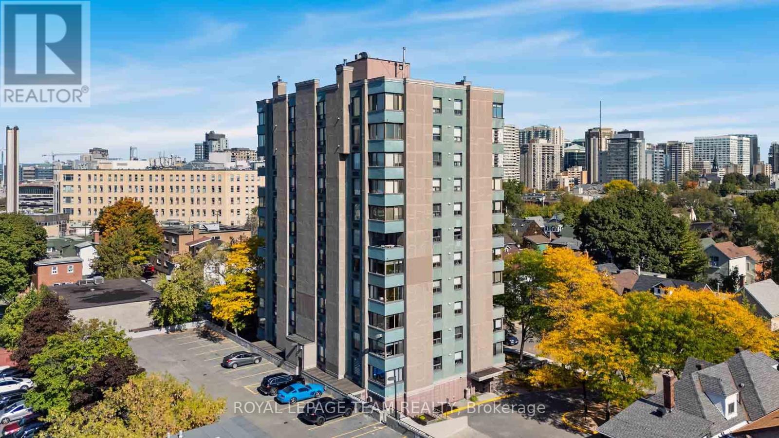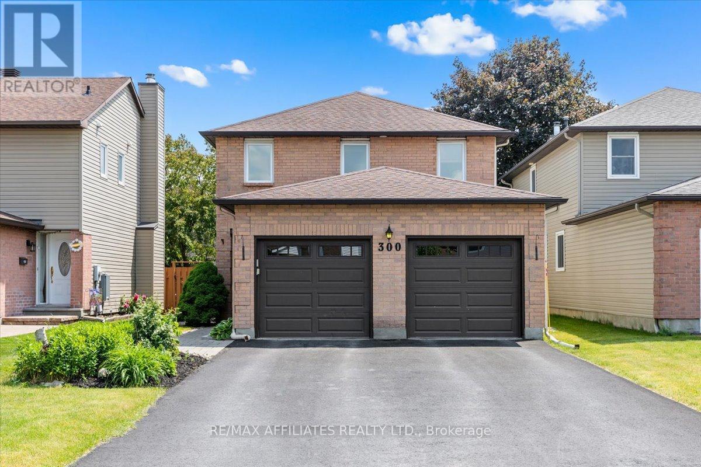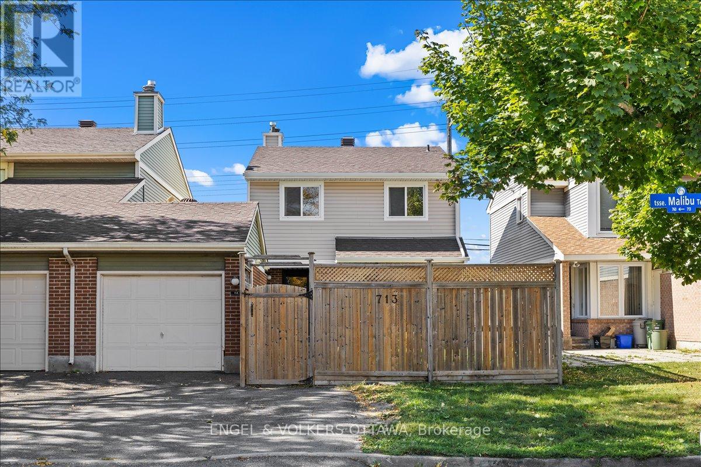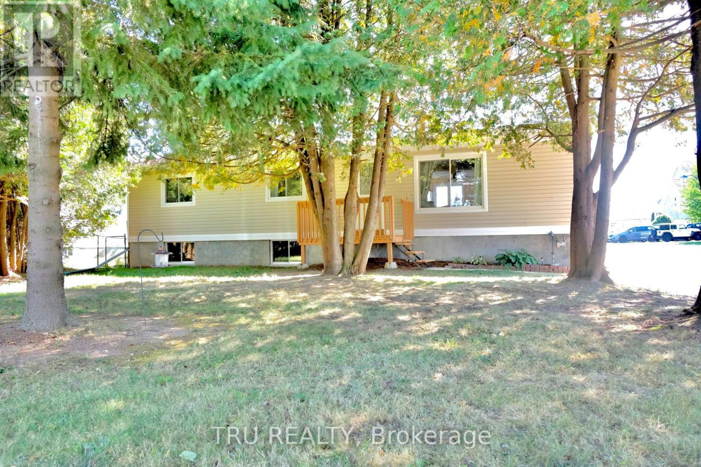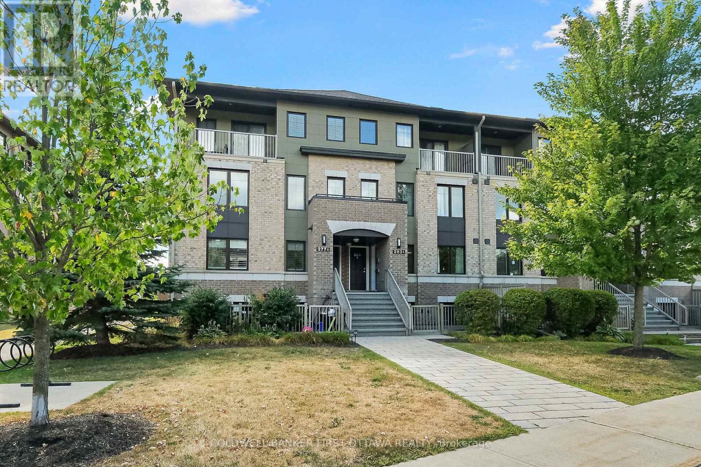Ottawa Listings
800 George Street Street N
Hearst, Ontario
Seize the chance to own a thriving, multi-faceted business in the heart of Hearst, Ontario a vibrant Northern community with untapped potential! This iconic 241 Pizza restaurant, a beloved cornerstone of Hearst for years, offers an unparalleled opportunity for an entrepreneur with vision to take it to new heights. Strategically located on a high-visibility corner lot, fronting on three different streets, this expansive 11,858 sq. ft. property combines a successful restaurant, a lively entertainment complex, and a versatile banquet hall, creating multiple revenue streams and endless possibilities. This isn't just a business its a platform for an entrepreneur to redefine Hearst's dining and entertainment landscape. With minimal competition, a prime location, and a flexible franchise model (can chose to remain with 241 Pizza or leave contract), you can build on an already successful foundation. The property has been very well maintained and it boasts great financials! Extend hours to capture the nightlife crowd, create an inviting outdoor terrace, or introduce new events to make this the heart of the community. The possibilities are as big as your vision! (id:19720)
Exp Realty
51 Charkay Street
Ottawa, Ontario
A Storybook Cape Cod to Call Home. From the moment you arrive, this Cape Cod storybook charm captures your heart with its curb appeal. Much larger than it looks, thanks to a thoughtful rear ADDITION, it blends timeless character with modern comfort. Classic dormers, a welcoming front porch, and mature gardens set the stage for a warm, sunny, and bright home. Inside, the open-concept heart of the home connects the family room, dining area, and kitchen seamlessly. Oversized picture windows flood the space with natural light and frame peaceful views of the tree-lined backyard, while the 13' x 20' deck offers a private retreat for morning coffee or summer barbecues with friends. With 4 bedrooms and 4 bathrooms, there is space and comfort for everyone. Upstairs, the primary suite is a serene escape with a beautifully UPDATED 4-piece ensuite. Secondary bedrooms feature Cape Cod window alcoves, perfect for cozy nooks or creative spaces, while the RENOVATED main bath adds a touch of luxury. With hardwood floors throughout and no carpets anywhere, every room feels fresh, elegant, and easy to maintain. Recent updates include a new roof, windows, furnace, A/C, and eavestroughs all replaced in the last two years. Freshly painted throughout, this home is truly move-in ready. The fully finished basement, complete with its own bath/laundry combo, offers flexible space for a home office, media room, or playroom. Located in the established neighbourhood of Parkwood Hills, this home boasts a 91 walk score with schools, parks, shops, and services nearby. Public transit and Highway 417 are minutes away, making commuting a breeze. More than just a house, this is a forever home where you'll grow, gather, and create lasting memories. Homes like this in Parkwood Hills don't come along often. Book your showing today! (id:19720)
RE/MAX Hallmark Realty Group
191 Soleil Avenue
Ottawa, Ontario
This bright and modern 3-storey back-to-back townhome offers 2 bedrooms, 1.5 bathrooms, and approx. 1,100 sq. ft. of stylish living space in a quiet, family-friendly neighbourhood. Featuring light maple hardwood floors, an open-concept living/dining area, a private balcony, and a sleek white kitchen with quartz countertops and stainless steel appliances, this home blends comfort and function. The ground level includes a laundry room, interior garage access, and a 2-car driveway, while the upper level provides two carpeted bedrooms including a primary with ensuite. Located steps from parks, schools, and the community centre, this rental combines modern finishes with everyday convenience. Rental application, recent credit report & proof of employment required with all offers. (id:19720)
Avenue North Realty Inc.
148 Crampton Drive
Carleton Place, Ontario
This spacious and thoughtfully designed 3-bedroom, 4-bathroom home at 148 Crampton boasts a larger than most floor plan, offering generous living space for modern family needs. Enjoy the convenience of a second-floor laundry room, minimizing daily hassle and maximizing functional living. Located within walking distance of three excellent elementary schools, this home is perfect for families. Outdoor lovers will appreciate nearby walking trails including the Carleton Place Trailway and Ottawa Valley Recreational Trail, providing scenic routes for exercise and relaxation. Commuters benefit from quick access to Ottawa, making for an easy and stress-free workday. Just minutes from downtown Carleton Place, residents have charming boutiques, lively pubs like St. James Gate, cafés, and diverse dining at their doorstep, along with convenient access to big box stores and essential services. This home offers an exceptional blend of spacious living, community amenities, and urban convenience.24 Hour Irrevocable on offers. (id:19720)
Greater Ottawa Realty Inc.
121 Preston Street W
Ottawa, Ontario
Strong reputation - highly rated on Google, featured in Ottawa Citizen, CTV, and more. Turnkey operation - fully equipped kitchen and dining area, ready for immediate operation. Authentic Thai food - serviing traditional recipes prepared by our experienced Thai chef. Experinced staff - option to continue with our skilled team or learn directly from our Thai chef to carry on the authentic flavors.Prime location - situated in Ottawa's well-known Asian restaurant area, atracting steady customer trafic. Future growth potential - the new hockey stadium opening nearby will bring significant additional foot traffic. (id:19720)
Coldwell Banker First Ottawa Realty
314 Kennedy Road
Greater Madawaska, Ontario
Welcome to your dream retreat on the shores of beautiful Calabogie Lake. This rare waterfront property offers the perfect blend of privacy, space, and natural beauty ideal for year-round living, entertaining, or a peaceful family escape. With 100 feet of pristine frontage, stone steps lead through well-maintained gardens to your private beach, where the calm lake waters create an inviting setting for relaxation and outdoor enjoyment. The main residence features approx. 3300 of living space, four spacious bedrooms, a versatile loft perfect for a home office or lounge, a screened-in porch for outdoor comfort, and a wrap-around deck offering breathtaking lake views. At the heart of the home is a gourmet kitchen with stone countertops, a large center island, walk-in pantry, gas stove, and built-in wall oven ideal for cooking and entertaining in style. The fully finished walk-out basement adds more living space with a bedroom, fireplace, games area, and a large rec room with patio doors opening to the lake, creating a seamless indoor-outdoor connection. Additional features include a built-in Generac generator that powers the entire property, and a water treatment system with UV filter, cartridge filter, and water softener. Just steps away, a separate garage offers storage and houses a beautifully finished beach house with a fully self-contained guest space perfect for multigenerational living or hosting visitors. The beach house with approx. 1200 sq. ft. of living space, includes two large bedrooms, a full kitchen with second stove, two bathrooms, two fireplaces, and a private deck overlooking the water perfect for peaceful mornings or evening gatherings. Whether you're hosting loved ones or enjoying lakeside serenity, every part of this property is designed for connection, comfort, and privacy. Don't miss this rare opportunity to own a true piece of paradise on Calabogie Lake, where charm and captivating views come together in perfect harmony for generations to enjoy. (id:19720)
Coldwell Banker First Ottawa Realty
8 Newgale Street
Ottawa, Ontario
Welcome to Crystal Beach! This lovely freshly painted 3+1 bedroom, 2 bath bungalow is ready for you to call home. The main floor boasts original hardwood floors throughout. Large windows at the front of the house offers tons of morning light to the living room which also has a wood burning fireplace. The eat-in kitchen has a very functional layout for any aspiring Chef's. The lower level has a large L shape Rec room, 2 pc powder room, laundry area and a 4th bedroom for all of your entertainment needs. All of this living space is located on a good size flat lot with easy access to the Ottawa River, Bayshore Shopping Center, Nepean Sailing Club, and Andrew Haydon Park. Come for a visit today! (id:19720)
Royal LePage Performance Realty
303 - 40 Arthur Street
Ottawa, Ontario
Welcome to Unit 303 at 40 Arthur. Step into a bright southeast corner suite that feels truly connected to its surroundings. Nestled on a lower level, this home offers a rare perspective: generous windows frame mature trees and greenery, creating a calming outlook that's both private and tranquil. The thoughtful layout is ideal for entertaining or quiet evenings at home, with elegant details such as cove moulding adding a touch of architectural refinement. A well-designed kitchen with ample storage and workspace keeps everything within reach. Two spacious bedrooms, including a serene primary suite, offer comfort and privacy. The second bedroom is perfect for guests, a home office, or a creative studio. One of the highlights of this home is its solarium set against a canopy of trees; it's a peaceful space for morning coffee or evening relaxation. Unlike higher-floor units with skyline views, this suite immerses you in natural surroundings while still delivering the convenience of city living. Located in a sought-after building at 40 Arthur, residents enjoy excellent amenities, secure entry, and a welcoming community atmosphere. Step outside and you're moments from the vibrant restaurants of Chinatown, the cultural life of Little Italy, and easy access to transit, bike paths, and downtown Ottawa. Unit 303 offers more than just a place to live, it's a lifestyle, blending urban accessibility with nature's serenity. (id:19720)
Royal LePage Team Realty
300 Sylvie Terrace
Ottawa, Ontario
Bright, Spacious and Ready for a LARGE family! You'll LOVE this Prime Orleans Location! Welcome to this well maintained 4+1 bedroom home ideally situated in one of Orleans most desirable neighbourhoods. Just minutes from Place d'Orléans, Place Centrum, schools, restaurants, and the Shenkman Arts Centre. Nature lovers will appreciate being just around the corner from a large park featuring skating, volleyball, tobogganing hills, and ample green space to enjoy year-round. Standout Features You'll Love: Brand New Furnace, A/C & Humidifier (2024) Stunning Modern Kitchen Renovation (2022) with Quartz counters, soft-close drawers, pots & pans storage, pull-outs, stylish lighting & more, New Washer & Dryer (2024) Many Updated Windows (2015-2017), Hardwood & Laminate Flooring, Beautifully Renovated En suite Bath, Keyless Entry + Newer Siding (2019). The heart of the home is the bright, open-concept kitchen overlooking a sunken family room with a wood-burning fireplace perfect for cozy evenings. Step outside to the large, fully fenced backyard featuring perennial gardens and vegetable beds, ready for your green thumb. Bonus: Fully Finished Basement! The lower level offers in-law suite potential with a spacious rec room, office, powder room, laundry, and ample storage. This home truly has it all: space, upgrades, location, and lifestyle. Don't miss your opportunity to make it all yours! (id:19720)
RE/MAX Affiliates Realty Ltd.
713 Malibu Terrace
Ottawa, Ontario
Rarely offered detached 3-bedroom, 1.5-bath home with no rear neighbours on a quiet street in Courtland Park! The exterior is truly one-of-a-kind, featuring a fully fenced and gated front yard with a covered porch and patio, plus a private rear yard with a large deck. Inside, you'll find a convenient closet upon entry with a powder room and a beautifully updated, sun-filled kitchen with an eat-up island, stainless steel appliances, and a double oven. The living and dining area boasts gleaming laminate flooring, a cozy fireplace, and direct access to the backyard. Upstairs, sleek laminate flooring continues throughout three spacious bedrooms, including a large primary, an extra linen closet, and a full bathroom with ample counter space. The finished basement offers versatility - enjoy a recreation room, or home office space, plus bonus storage with shelving and an extra-large washer and dryer. Complete with a single-car garage with rear entry, two driveway spaces, and ample outdoor areas for relaxing, hosting, perfect for kids and pets to play! Lexington Park is just steps away, with Mooneys Bay, Carleton University, The Ottawa Hospital, the Experimental Farm, shops, and schools all easily accessible. Recently freshly painted throughout! Pets permitted. Available immediately! ** This is a linked property.** (id:19720)
Engel & Volkers Ottawa
3010 Rue Principale Street
Alfred And Plantagenet, Ontario
Discover the charm of this captivating 3-bedroom corner lot bungalow nestled in the serene community of Wendover, just 30 minutes from Ottawa and conveniently located with easy access to the main highway. Wendover is celebrated for its tranquil surroundings and abundant nature, offering the perfect escape to unwind after a long day at work. Imagine the possibilities of the lower level, which can be expertly transformed into an inviting in-law suite, complete with its own private entrance. The lower-level bathroom plumbing is already in place for a new shower, making it a seamless renovation project. The garage, previously utilized as a small engine repair shop, adds even more versatility to this property. Don't miss your chance to make this peaceful haven your forever home! (id:19720)
Tru Realty
A - 283 Titanium Private N
Ottawa, Ontario
Premium lower stacked unit nestled amongst nature in Convent Glen. Near trails, parks, schools, public transit and shopping. Modern design with open concept floor plan, large living area with designted dining and living space. Plenty of windows for natural light. Lower level offers 2 bedrooms with closet space and bright fresh 4 pc bath with conteporary design. Rare UNDERGROUND PARKING spot # 30A and front terrace for seasonal entertainment. You will love living here! (id:19720)
Coldwell Banker First Ottawa Realty


