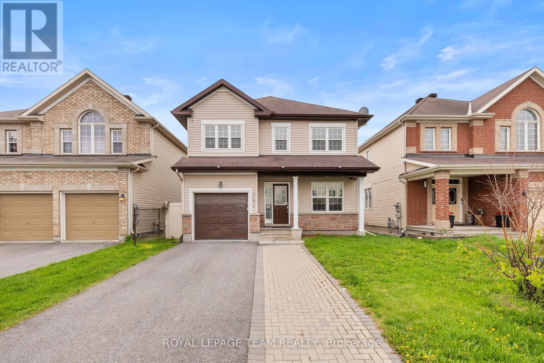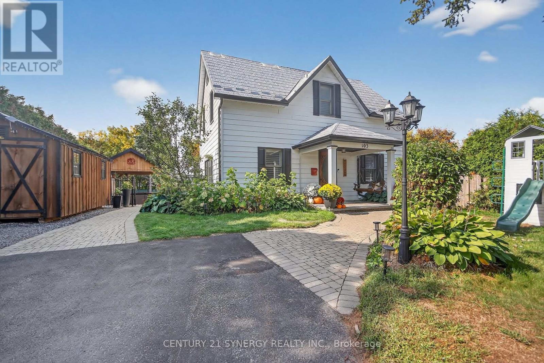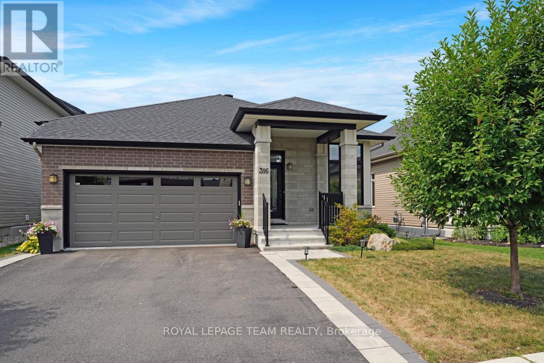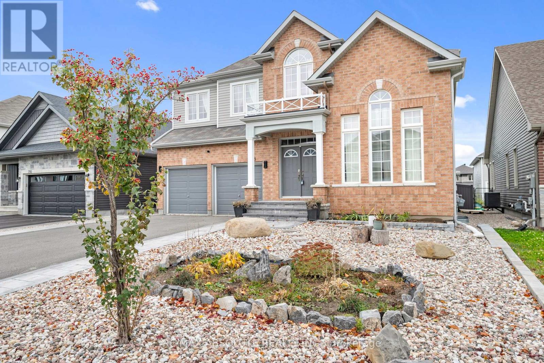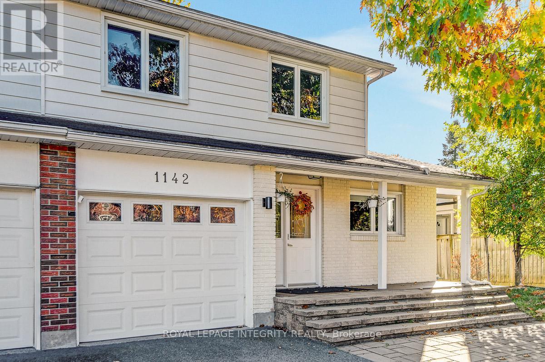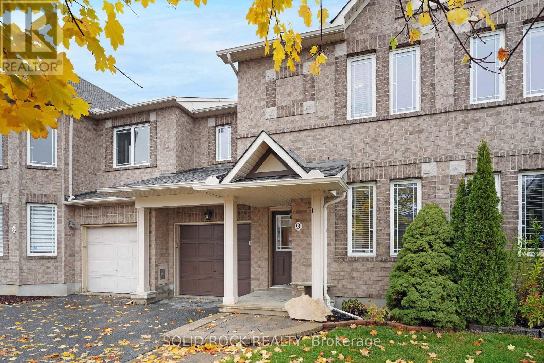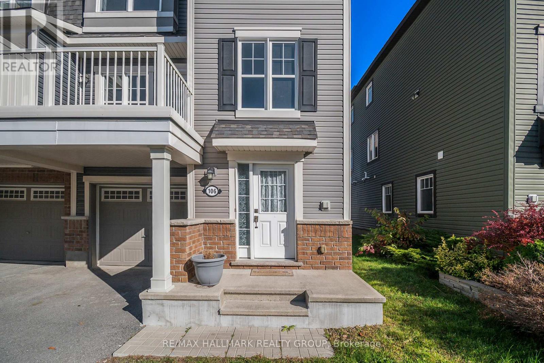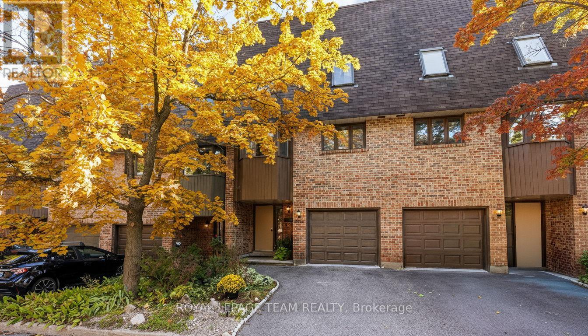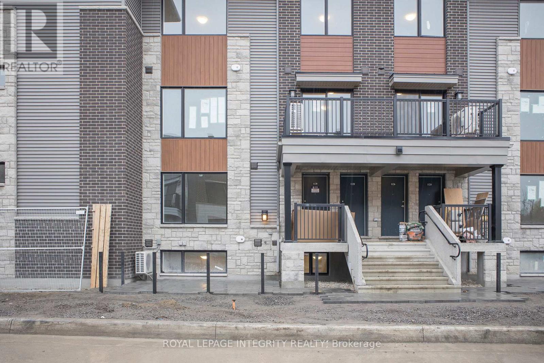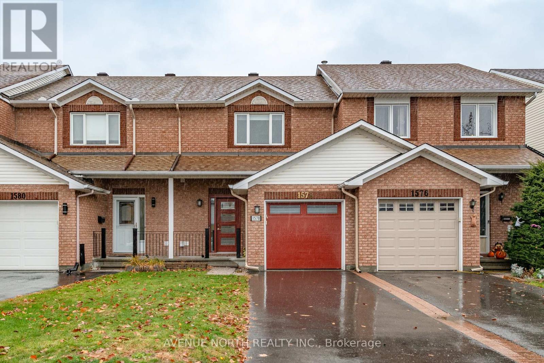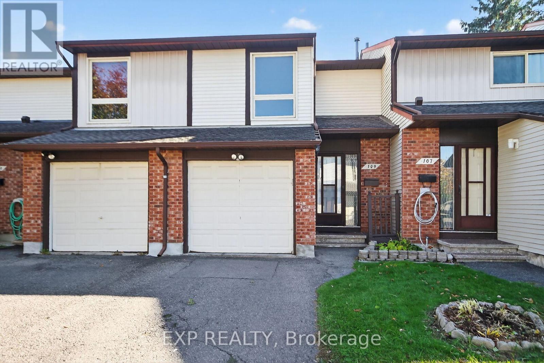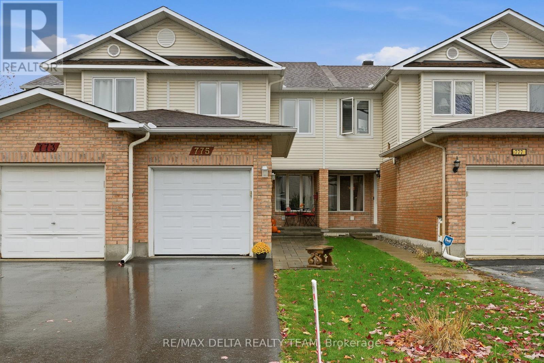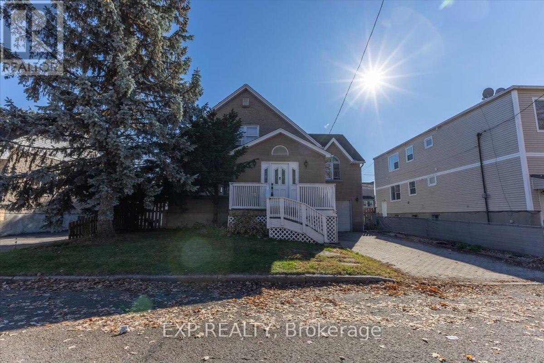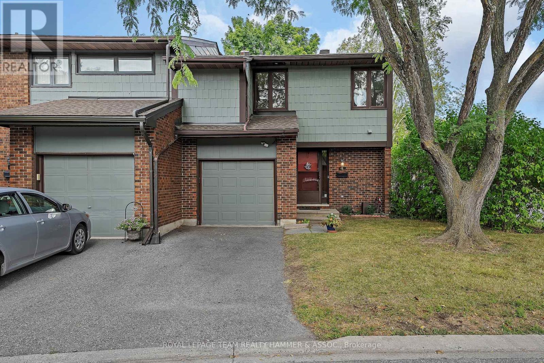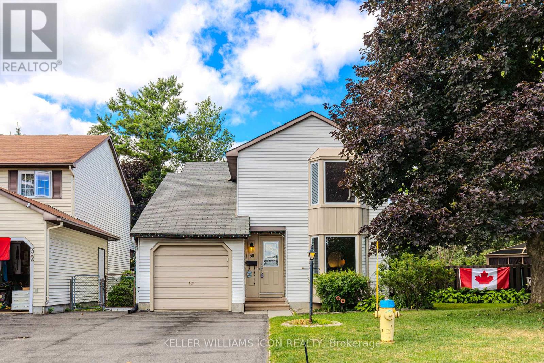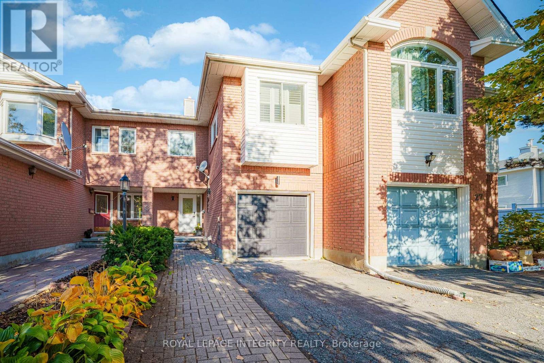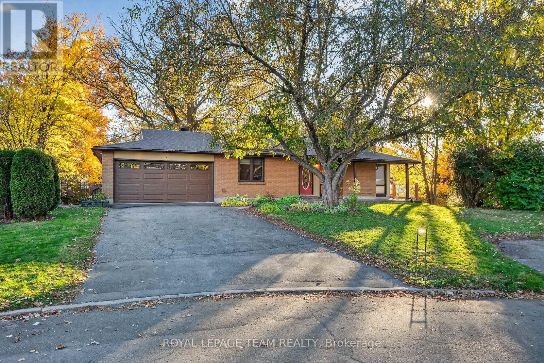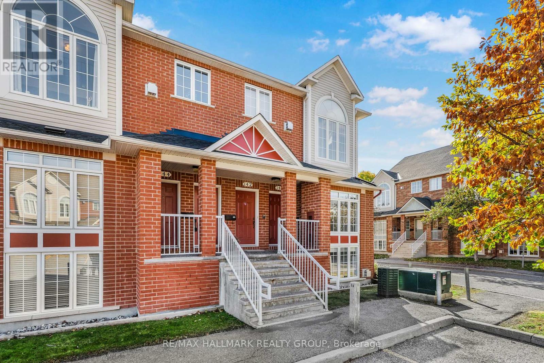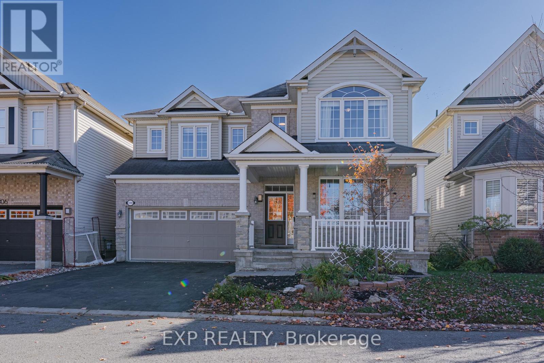Ottawa Listings
381 Moffatt Pond Court
Ottawa, Ontario
**OPEN HOUSE SUNDAY NOVEMBER 2ND FROM 2-4PM** AMAZING VALUE for a DETACHED HOME! Welcome to 381 Moffatt Pond Court in the heart of Barrhaven with easy access to the 416, Costco, Amazon Warehouse, Barrhaven Marketplace, amazing schools, & parks! Affordable and NEWLY UPDATED DETACHED offers amazing VALUE! Built in 2010, this home offers modern finishings with a sizeable lot (36' frontage and 105' depth)! The main floor offers an open living/dining & kitchen area with a main floor office that could be used as a 4TH BEDROOM! Living room boasts a lovely gas fireplace! Kitchen has new appliances, counters, backsplash and more! Upper level features 3 spacious bedrooms and 2 full bathrooms! Master bedroom provides a 3 piece ensuite & large walk-in closet. Fully finished basement is the perfect space for an additional living area, home office, and gym! Fully fenced yard offers a hard to find lot size! Driveway widened/interlocked for 3 car parking. Why buy a townhouse when you can get a detached property for the same price?! Upgrades include: Fully painted 2025, Main Floor & Second Floor laminate 2025, Kitchen cabinets painted 2025, Stove 2025, Dishwasher 2025, Fridge 2025, Hood Fan 2025, New tile floors in ALL bathrooms 2025, Kitchen Counters 2025, Backsplash 2025, Potlights on main floor 2025, Furnace motor 2025! 24 hour irrevocable on any/all offers. (id:19720)
Royal LePage Team Realty
103 Queen Charlotte Street
Ottawa, Ontario
Welcome to 103 Queen Charlotte! This one-of-a-kind home blends the comfort of country living with the amenities and conveniences of city living. This 4-bedroom home is modernized and perfect for a growing family and entertaining! The inviting front porch and swing set the tone for this warm and welcoming home. Inside, you'll find a brightly updated kitchen with granite counters, a generous dining area that can host all your family gatherings, and a wood stove for chilly nights. Recent updates include a powder room refresh, built-in storage, permanent exterior lighting, and new eaves trough that include a lifetime warranty. Enjoy summer days in your backyard oasis featuring a heated inground pool (2023/24), professional landscaping, and a custom gazebo. Convenient inclusions like appliances, porch swing, and gazebo fixtures mean you can move right in and enjoy. Close to schools, parks, and community amenities, this home is truly designed for family living! (id:19720)
Century 21 Synergy Realty Inc.
316 Serenade Crescent W
Ottawa, Ontario
Welcome to 316 Serenade Crescent where the pride of ownership of this home is evident the moment you walk through the front door. Better than New Urbandale Beaumont Model features and outstanding design , with 9 foot ceilings on the main floor, beautiful finishing's and choices , and a move in ready home sitting on a beautifully landscaped and presented lot with a brilliant western exposure. The main floor features a chef delights kitchen with a conveniently located pantry to store all of those regularly used appliances. The dining room and great room overlook the wonderfully landscaped rear yard. The master suite overlooks the back which is sunny and bright complete with a full ensuite bath with a step in shower. The second bedroom is spacious and inviting. The main floor den/office is convenient and at the front of the home allowing for deep concentration and study. The lower level features a third bedroom/guest room, a full bathroom and an enormous games rooms which can be configured any way you wish. The lower level has large windows which allow for maximum brightness and light giving you the same feeling as the upper level. The main floor features deeply stained hardwood flooring in the living space and quality carpeting in the bedrooms allowing for maximum comfort. This home is a gardeners delight as it has a wonderful backyard which has been lovingly cared for. Located in the highly sought after Riverside South Community this home is minutes to top ranked schools, the Limebank LRT Station and everything Riverside South and Barrhaven has to offer. Come and experience 316 Serenade Crescent, I am confident you will not be disappointed. Open House Sunday November 2nd, 2025 from 2:00 to 4:00, hope to see you there. (id:19720)
Royal LePage Team Realty
312 - 31 Eric Devlin Lane
Perth, Ontario
Welcome to Lanark Lifestyles luxury apartments! This four-storey complex situated on the same land as the retirement residence. The two buildings are joined by a state-of-the-art clubhouse and is now open which includes a a hydro-therapy pool, sauna, games room with pool table etc., large gym, yoga studio, bar, party room with full kitchen! In this low pressure living environment - whether it's selling your home first, downsizing, relocating - you decide when you are ready to make the move and select your unit. This beautifully designed Studio plus den unit with quartz countertops, luxury laminate flooring throughout and a carpeted Den for that extra coziness. Enjoy your tea each morning on your 70 sqft balcony. Book your showing today! Open houses every Saturday & Sunday 1-4pm. (id:19720)
Exp Realty
226 - 31 Eric Devlin Lane
Perth, Ontario
Welcome to Lanark Lifestyles luxury apartments! This four-storey complex situated on the same land as the retirement residence. The two buildings are joined by a state-of-the-art clubhouse and is now open which includes a a hydro-therapy pool, sauna, games room with pool table etc., large gym, yoga studio, bar, party room with full kitchen! In this low pressure living environment - whether it's selling your home first, downsizing, relocating - you decide when you are ready to make the move and select your unit. This beautifully designed 1 Bedroom plus den unit with quartz countertops, luxury laminate flooring throughout and a carpeted Den for that extra coziness. Enjoy your tea each morning on your 77 sqft balcony. Book your showing today! Open houses every Saturday & Sunday 1-4pm. (id:19720)
Exp Realty
204 - 31 Eric Devlin Lane
Perth, Ontario
Welcome to Lanark Lifestyles luxury apartments! In this low pressure living environment - getting yourself set up whether it's selling your home first, downsizing, relocating - you decide when you are ready to make the move and select your unit. All independent living suites are equipped with convenience, comfort and safety features such as a kitchen, generous storage space, individual temperature control, bathroom heat lamps, a shower with a built-in bench. This beautifully designed studio plus den unit with quartz countertops, luxury laminate flooring throughout and a carpeted bedroom for that extra coziness. Enjoy your tea each morning on your 65 sqft balcony. Book your showing today! Open houses every Saturday & Sunday 1-4pm. (id:19720)
Exp Realty
208 Rover Street
Ottawa, Ontario
This beautifully upgraded detached home offers over 5,000 square feet of exceptional living space, designed for both comfortable family living and elegant entertaining. With four spacious bedrooms and five bathrooms, the layout is functional, refined, and filled with natural light.The grand foyer welcomes you with a striking oak staircase and soaring ceilings. Just off the entrance, a bright office with 15-foot floor-to-ceiling windows creates an inspiring space to work or relax.To the right of the foyer, a separate living room flows into the formal dining area with elegant views and tasteful lighting, ideal for hosting. Throughout the home, quality finishes, thoughtful updates, and custom details showcase pride of ownership.The chefs kitchen features granite countertops, upgraded cabinetry, a large island, and stainless steel appliances. It opens to a sun-filled eat-in area with oversized patio doors and continues into a warm, inviting family room with a cozy fireplace, perfect for everyday living and entertaining.Upstairs, the spacious bedrooms include two with private ensuites and two that share a Jack and Jill bath. The primary suite is a true retreat with separate his-and-hers walk-in closets, a sitting area, and a spa-like ensuite with a soaker tub, glass shower, and double vanity.The fully finished basement adds incredible value with nine-foot ceilings, a custom wet bar, a tiered home theatre, a games area, and a comfortable lounge for relaxing or entertaining.Located in a quiet and sought-after neighbourhood close to parks, top-rated schools, public transit, and scenic trails, this is a rare opportunity to own a move-in ready home offering space, comfort, and timeless style. (id:19720)
RE/MAX Absolute Realty Inc.
1142 Elmlea Drive
Ottawa, Ontario
Amazing value! This turnkey 4+1 bedroom, 3 bathroom semi-detached home is bound to impress! Carpet free home painted in neutral tones throughout showcases some lovely upgrades. Modern updated kitchen with newer appliances, bamboo counter tops, glass backsplash + quality cabinetry. Bright and spacious living room and dining room look onto large treed backyard. Living room features electric fireplace with brick surround. All bathrooms have been updated. Lower level features a 4 piece bathroom with soaker tub and a 5th bedroom with wall to wall closet that could also be used as a home office or rec room. Extensive interlock brick in the front and back with elegant patio & custom cedar pergola with retractable awning off of the side door. With a walking score of 81, this home is ideal for those seeking proximity to all amenities. Easy access to O-Train. OPEN-HOUSE SUNDAY NOVEMBER 2ND, 2025 BETWEEN 2-4PM (id:19720)
Royal LePage Integrity Realty
9 Stoneleigh Street
Ottawa, Ontario
Well maintained home with a desirable layout and location in Barrhaven. Popular Minto Helmsley model with 3 bedrooms+MAIN FLOOR OFFICE all within walking distance to stores, restaurants, schools, parks and transit! Bright open concept main level with hardwood floors, pot lights in the living room and a gas fireplace in the living room. Perfect entertaining kitchen with bright white cabinets and generous island that features a breakfast bar and Quartz countertops. Stainless steel appliances give a modern feel. Large primary bedroom has enough space to add a cozy sitting area to your room. No need to fight for closet space with the size of this walk-in closet. Ensuite has a spacious walk-in shower and ample countertop space on the vanity. Two other bedrooms are a good size. Basement is awaiting your personal touch. Fenced backyard with multi-level deck to enjoy outside relax time. Extended driveway fits 2 cars plus the garage space. Lovely interlock pattern to create a walkway and curb appeal. Benefit from a New Roof! (July, 2025). Quick closing is possible. Central Vac and Nest on every level. OPEN HOUSE: Sunday, November 2, 2-4 P.M. See 3D virtual tour link to walk through the home. (id:19720)
Solid Rock Realty
106 Helenium Lane
Ottawa, Ontario
Welcome to this beautifully maintained 3-storey freehold end-unit townhome located in the sought-after Avalon community of Orléans. Built in 2018, this bright and spacious home offers 1,391 sq ft of thoughtfully designed living space with 2 bedrooms, 2.5 bathrooms, and modern finishes throughout. Step inside to a generous ground floor foyer with ample space, alongside convenient interior access to the attached garage, laundry room, and a main floor powder room ideal for guests. The second level boasts a stylish open-concept living and dining area, perfect for entertaining or relaxing. Enjoy an abundance of natural light and direct access to a sun-filled balcony, perfect for your morning coffee or evening unwind. The modern kitchen features granite countertops, stainless steel appliances, ample cabinetry, and a sleek design sure to impress .Upstairs, you'll find two well-proportioned bedrooms, including a spacious primary suite with a luxurious ensuite featuring a granite double vanity and a full bath. An additional full bathroom, also with granite finishes, completes the upper level. This exceptional end-unit offers added privacy, a low-maintenance lifestyle, and proximity to everything you need. Located minutes from top-rated schools, parks, recreation facilities, shopping, and transit, this home is ideal for professionals, small families, or those looking to downsize without compromise. Don't miss your opportunity to own this move-in ready gem in one of Orléans most vibrant communities! (id:19720)
RE/MAX Hallmark Realty Group
168 Kaswit Drive
Beckwith, Ontario
168 Kaswit Dr Luxury Lakeside Living Awaits! Welcome to this stunning 2022 custom-built walkout bungalow just steps from the serene shores of Mississippi Lake. Nestled in the exclusive Lakeside community, this 3-bedroom home with a walkout basement and over sized 3-car garage blends modern luxury with the tranquility of nature. As a homeowner, you'll enjoy private ownership of a beautifully maintained waterfront park complete with a boat launch, BBQ area, and more. Step inside and be captivated by soaring cathedral ceilings and floor-to-ceiling windows that flood the grand living room with natural light. A cozy gas fireplace anchors the space, creating a perfect setting for relaxing or entertaining. The open-concept main floor features elegant 5 oak hardwood flooring, a chefs kitchen with a dramatic waterfall quartz island, gas range, walk-in pantry, and premium stainless steel appliances. The spacious primary suite offers dual closets and a spa-like 5-piece ensuite. You'll also find a second bedroom, stylish 3-piece bath, and a generous office (or optional 4th bedroom) on this level. Downstairs, the bright walkout basement boasts a large family room, third bedroom, sunlit office (easily a 5th bedroom), 3-piece bathroom, and a flexible bonus room currently used as a gym. There's also ample storage space in the unfinished area. Additional highlights include: Hunter Douglas shades throughout the main level, EcoFlo septic system & HRV, Full irrigation system, EV charging outlets in garage, GenerLink, Built in Dog Bath and $120/month association fee includes access to the private park, boat launch, and more (fees will decrease as future phases are completed) This home offers the perfect blend of refined living and outdoor lifestyle, with potential for up to 5 bedrooms and exceptional design throughout. Don't miss your chance to make 168 Kaswit Dr your forever home, book your private showing today (id:19720)
Fidacity Realty
1404 Forge Street
Ottawa, Ontario
Tucked into a quiet, tree-lined enclave of Blossom Park, this is the kind of house that feels like home. The layout unfolds in a way that each space is connected, yet distinct. The bright living room with vaulted ceilings, large windows, and a wood-burning fireplace set a welcoming tone. Patio doors open to a private, treed patio, offering a quiet spot to unwind or entertain with ease. Just above, the dining area overlooks the living space, creating an open, airy feel that brings in plenty of natural light. The eat in kitchen is both practical and inviting, with freshly painted cabinetry, a new fridge, and a spacious eating area alongside the laundry area, which is an everyday convenience that makes life simpler. Upstairs, 3 comfortable bedrooms include a spacious primary suite with an updated ensuite, plus two additional rooms ideal for family, guests, or a home office with another full bathroom. On the lower levels, you'll find a powder room, family room, and utility area. Freshly painted throughout, the home feels bright, calm, and move-in ready. Set within a well-managed condo community with low fees and surrounded by parks, trails, and everyday conveniences, this home offers that rare mix of privacy, practicality, and connection. A relaxed, easy-to-live-in home in one of Ottawa's most established neighbourhoods, welcome to 1404 Forge Street. (id:19720)
Royal LePage Team Realty
50 Insmill Crescent
Ottawa, Ontario
*Fall in love with this NEWLY renovated Kitchen and Bathrooms* This WELL-MAINTENED home is perfectly situated in Kanata Lakes, most sought-after neighborhoods. Surrounded by DETACHED homes, LUSH trees, and peaceful GREEB spaces. This property offers an oasis of TRANQUILITY, everyday CONVENIENCE, and nearby TOP SCHOOLS. Just a minute's walk to shops, pharmacy, parks, pond, and trails. You'll enjoy both VIBRANT amenities and QUIET residential living. From the moment you step inside, the pride of ownership is evident. The open-concept layout features 9-foot ceilings, gleaming hardwood floors, and gas fireplace. A versatile dining room or home office adapts easily to your lifestyle, while the bright breakfast area overlooks a stunning 130-foot-depth backyard with PVC fencing, low-maintenance perennials, and patio stone. Enjoy a SUN-FILLED backyard with SHARDED spot for relaxing on WARM days. The modern kitchen comes with New QUARTZ countertops, NEW Cabinets, FAUCET, HANDLES, stainless steel appliances, and pot lights throughout. Upstairs, you'll find four spacious size of bedrooms, including south-facing bedrooms with window seating areas ideal for reading or relaxing. Three bathrooms are tastefully paired with NEW quartz-top vanities, mirrors, and lights, including a luxurious 5-piece ensuite. The finished basement adds incredible value with a karaoke /movie room, multi-purpose area with a TALL CEILING, and over 370 sqft unfinished storage/hobby room. This dry, cozy, and thoughtfully set up is an easy place to suit every family member's needs. Long list of upgrades and truly move-in ready! 50 Insmill Crescent combines LOCATION, TOP SCHOOLS, and QUALITY into one exceptional home. (id:19720)
Solid Rock Realty
1130 Creekway Private
Ottawa, Ontario
Welcome to 1130 Creekway Private, a bright and inviting 2-bedroom, 1.5-bath lower unit townhome with rare underground parking! This charming property features a spacious living room with a large window that fills the space with natural light, creating a warm and welcoming atmosphere. The modern kitchen comes fully equipped with a Fridge, Stove, Oven, Microwave, and Dishwasher, making meal prep and entertaining effortless. Enjoy the convenience of in-unit laundry with a washer and dryer included, plus 1 garage parking spot for added ease. Ideally located close to parks, playgrounds, schools, shopping, and other amenities, this home offers comfort and convenience in one perfect package. Don't miss out on this fantastic opportunity, book your showing today! (id:19720)
Royal LePage Integrity Realty
1578 Cedar Mills Road
Ottawa, Ontario
NO REAR NEIGHBOURS! Move-in ready 3-bed, 3-bath townhome on a quiet cul-de-sac in one of Orleans' most desirable areas. Main floor features hardwood flooring, open-concept living/dining area, and updated kitchen. Second level offers a spacious primary bedroom with walk-in closet and an award-winning main bath (Distinctive Bathrooms, 2018). Finished lower level includes a bright rec room with gas fireplace, partial bath, and ample storage. Large, fully fenced backyard, ideal for relaxing or entertaining. Steps to parks, schools, Starbucks, shops, and more. Furnace (2020), HWT (2011), Roof (2010 - 40 year shingles), AC (2009) (id:19720)
Avenue North Realty Inc.
109 Theresa Private
Ottawa, Ontario
OPEN HOUSE SUNDAY NOVEMBER 2ND 2PM-4PM!!! Welcome to 109 Theresa Private -An inviting 3 bed, 1.5 bath condo townhome in a rarely offered community. This bright and functional layout features spacious bedrooms, a convenient main-floor powder room, and a private fully fenced backyard perfect for relaxing or entertaining. Enjoy the comfort of a low-maintenance lifestyle with the bonus of visitor parking close to your entrance for guests. Located in a sought-after neighborhood with quick access to transit, shopping, parks, and everyday amenities. Homes in this enclave don't hit the market often - reach out today for more information! (id:19720)
Exp Realty
775 Nesting Way
Ottawa, Ontario
Absolutely Adorable! This beautifully renovated freehold townhome is in mint condition from top to bottom. Ideally located close to shopping, schools, recreation centres, and transits, this 3-bedroom home offers a bright and functional layout with abundant natural light. The main and 2nd level features hardwood floors. The kitchen is very elegant with quartz counter tops, organised cabinetry, and newer appliances. The primary bedroom includes a spacious walk-in closet and convenient cheater access to the main bathroom, complete with a standalone soaker tub, glass shower, and ample storage. Floor-to-ceiling windows along the back wall fill the lower level with light, where you'll find a cozy family room with a gas fireplace and a generous laundry/storage area. Move-in ready and impeccably maintained - this one truly has it all! (id:19720)
RE/MAX Delta Realty Team
320 Joffre-Belanger Way
Ottawa, Ontario
Do not miss this opportunity for all buyers, investors and developers. This beautiful home is not only move-in ready but includes a site plan assessment for it's best use for redevelopment. This spectacular family home sits on a 4682sqft - R4UA zoned lot allowing for a 10 to 12 unit development. This home is a 3 bedroom, 3 bathroom detached dwelling with attached over sized single garage, large backyard and fully finished basement. The upgraded kitchen includes quartz counter-tops, stainless steel appliances and plenty of cupboard space. Live-in or rent out as you set out to re-develop this beautiful lot that has been assessed with a site plan from one of Ottawa's top architect firms - RJH Architecture! Don't miss out on this rare opportunity! Showings begin Sunday November 2nd during the Open House between 2-4pm. (id:19720)
Exp Realty
8 Chisholm Court
Ottawa, Ontario
**Open house Sunday November 2, 2025 from 2-4PM** Welcome to 8 Chisholm Court, a beautifully updated, rare and move-in ready 4-bedroom, 3-bathroom end-unit townhome on a desirable corner lot in the heart of Beaverbrook, Kanata. This bright and spacious home offers a thoughtfully designed layout with modern updates throughout. The mainfloor features a wide foyer that flows into a beautifully renovated kitchen with melamine countertops, sleek cabinetry, and abundant natural light.The open-concept dining and living areas are ideal for entertaining guests or enjoying quiet family time, enhanced by brand-new luxury vinylflooring (2025), fresh paint (2025), updated pot lights (2025), and a stylishly updated powder bath. Upstairs, the primary suite boasts a walk-incloset and private 3-piece ensuite. Three additional generously sized bedrooms each with their own closet space and a shared updated fullbathroom, providing both comfort and convenience for the whole family. The finished lower level extends the living space with a large recreationroom, laundry, and plenty of storage. Step outside into your backyard oasis with no direct rear neighbours, offering green space and privacy.Whether hosting summer BBQs, watching kids play in the yard, or simply relaxing in the sun, this outdoor space is perfect for every lifestyle. Situated in the sought-after Beaverbrook/Kanata North area, youll enjoy access to countless parks, trails, and the Trans Canada Trail, ideal forbiking, hiking, and dog walking. Conveniently close to Kanata Centrum and Hazeldean Mall, with shops, restaurants, cinemas, and groceries justminutes away. With its move-in ready condition, stylish updates, and prime location, 8 Chisholm is the perfect place to call home. (id:19720)
Royal LePage Team Realty Hammer & Assoc.
30 Turret Court
Ottawa, Ontario
PRICED TO SELL!!! 3-BEDROOM WELL-RENOVATED FAMILY HOME ON CUL-DE-SAC! Sitting on a HUGE FENCED PIE-SHAPED LOT, this home is ideal for families, gardeners & outdoor entertaining. Enjoy a PRIVATE PATIO surrounded by mature perennials. Inside features a BRIGHT LIVING ROOM with BAY WINDOW & MAPLE HARDWOOD FLOORS, flexible layout with SEPARATE DINING/OFFICE/PLAYROOM, and a MODERN KITCHEN with QUARTZ COUNTERS, WHITE CABINETRY & STAINLESS STEEL APPLIANCES. Upstairs offers a SPACIOUS PRIMARY with a WALK-IN CLOSET, plus 2 bedrooms with double closets. Finished lower level includes a BRIGHT REC ROOM, OFFICE NOOK & LARGE LAUNDRY/STORAGE AREA. Prime Family-Friendly Neighbourhood. Walk to parks, pool, tennis, arena, library, schools, and shopping! (id:19720)
Keller Williams Icon Realty
29 Hemmingwood Way
Ottawa, Ontario
Location! This beautifully renovated 3-bedroom, 4-bath townhome is in the heart of Centrepointe, one of Ottawa's most sought-after neighborhoods. With 1,655 sq ft above ground and over $160k in upgrades, this move-in-ready home feels brand new. This townhome is in a well-established neighborhood, within walking distance to Algonquin College, College Square Shopping Center, Baseline bus station, Medical Health Care Center, City of Ottawa social services, Centrepointe Daycare, a future Baseline LRT station, and surrounded by top schools. Spacious! The main floor welcomes you with bright, smooth ceilings, recessed pot lights, and modern marble-patterned tiles. Hardwood floors and natural light fill the living and dining room areas, perfect for family gatherings or entertaining guests. The upgraded kitchen features off-white cabinets, a chic backsplash, stainless steel appliances, and a cozy breakfast nook. Every window has California shutters, and the powder room is fully renovated with a new vanity, mirror, toilet, and light fixture. Upstairs, a rare loft provides space for a home office or second family room. Three spacious bedrooms feature hardwood floors and large windows. Upstairs bathrooms have been fully modernized, and the primary bedroom offers a walk-in closet and a stunning 4-piece ensuite. The finished basement adds a versatile living space with a large rec room and a sleek 3-piece bathroom with a walk-in shower. Upgrades! Recent updates include: windows (2017), kitchen (2018), hardwood flooring (2018), garage door (2018), stove (2023), finished basement (2023), fence (2024), fresh painting (main & upper 2025) new smoke detectors and switches (2025), smooth living room ceiling with new pot lights (2025), fully renovated bathrooms, and new front entryway tiles (2025). This beautiful property has all you need! Call us and book a showing today! (id:19720)
Royal LePage Integrity Realty
5 Gladiola Place
Ottawa, Ontario
Welcome to Briargreen, one of the city's most desirable and picturesque neighborhoods. This exceptional bungalow is truly one of a kind. Modest from the front, yet it unfolds into a spacious, light-filled retreat surrounded by mature trees and rare privacy at this price point in the city. The main level offers a large living and dining area with a wood-burning fireplace, perfect for relaxing or entertaining. The updated kitchen, complete with a walk-in pantry, opens to a warm family room with a distinctive layout overlooking the sprawling deck, ravine and beautifully treed yard. A main-floor laundry room, renovated main bathroom, and powder room add convenience. The primary bedroom includes a large ensuite, and there are two additional bedrooms on this level. The walkout lower level feels like a luxurious chalet retreat, featuring a wood stove fireplace, newly renovated full bathroom, and two versatile rooms perfect for offices, hobbies, or a fitness area. A bonus room under the garage makes an excellent workshop or gym, along with two utility rooms and storage. The lower level includes a versatile space with a closet along with additional open space and a private separate entrance. Perfect for a 4th bedroom, private retreat, creative studio with flexibility and privacy while remaining fully integrated with the home. Outside, enjoy the sprawling multi level deck, stone patio, two new custom sheds, and a ravine running through the back, creating a private natural escape in the city. A new Honda generator with a direct hookup to the house adds year-round peace of mind. This remarkable bungalow offers the perfect blend of space, flexibility, and tranquility. A true hidden gem in Briargreen. (id:19720)
Royal LePage Team Realty
146 - 70 Edenvale Drive
Ottawa, Ontario
Welcome to 70 Edenvale Drive, a modern and elegant 2-bedroom, 2-bath condo townhome nestled in the heart of Beaverbrook, Kanata - one of Ottawa's most established and family-friendly neighborhoods. This bright and spacious home offers a stylish open-concept living and dining area with soaring ceilings and large windows that fill the space with natural light, creating a warm and inviting atmosphere. The updated kitchen is a true highlight, featuring stainless steel appliances, a functional center island, ample cabinetry, and direct access to a private balcony - perfect for your morning coffee or evening unwind. Upstairs, discover two generous bedrooms, including a primary suite complete with its own private balcony, walk-in closet, and modern ensuite bath. The upper level also features a versatile workstation or den, ideal for working from home or creating a cozy reading nook. Designed for young professionals, families, or investors, this home perfectly balances style, comfort, and convenience. Located just minutes from Kanata's thriving tech hub, Kanata Centrum, and surrounded by parks, trails, golf courses, and top-rated schools. Enjoy quick access to Highway 417, public transit, and the Richcraft Recreation Complex - everything you need is right at your doorstep. With two balconies, modern finishes, and a chic, functional design, this Beaverbrook gem is truly move-in ready and waiting for you to call it home! (id:19720)
RE/MAX Hallmark Realty Group
3308 Riverset Crescent
Ottawa, Ontario
This Mattamy home offers around 2700 sq. ft. of living space and is just a short walk from the Minto Rec Centre, parks, and schools. The chef-inspired kitchen boasts upgraded stainless steel appliances, granite countertops, and 24-inch tiles, with a cozy eat-in area that overlooks the great room and a stylish 3-way fireplace. Throughout the first floor, you'll enjoy 9-foot ceilings, along with a den and formal dining room. The spacious master suite features a luxurious 5-piece ensuite and his-and-her walk-in closets. The second floor also includes three generously sized bedrooms, a full bathroom, a laundry room, and a linen closet. The fully renovated basement features a gym, dance studio, home theater, and a full bathroom. Upgrades: Washer&Dryer(2024), Smart Fridge(2022), Stair & second floor flooring(2025), Painting(2025), basement reno w/ full bath(2022), Concealed in-wall wiring for home theater systmen in the basement(2022), Automated outdoor irrigation sprinkler system front&back yard, Interlocked front & back yard. Built-in alarm and secutiry system, 10*10 Gazebo. (id:19720)
Exp Realty


