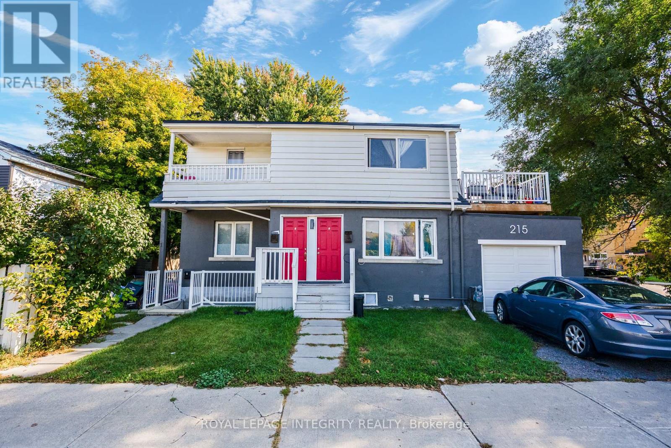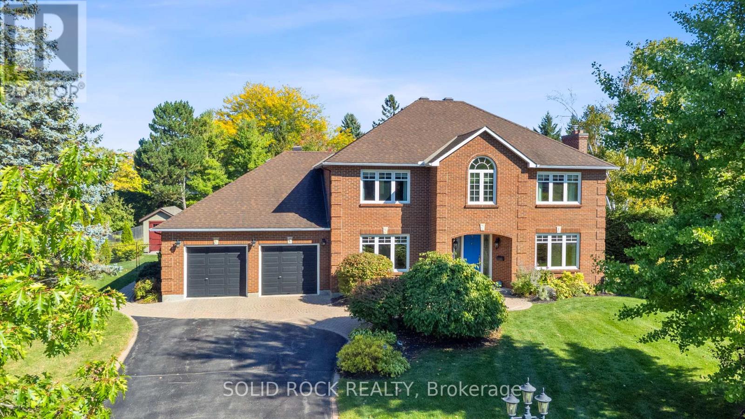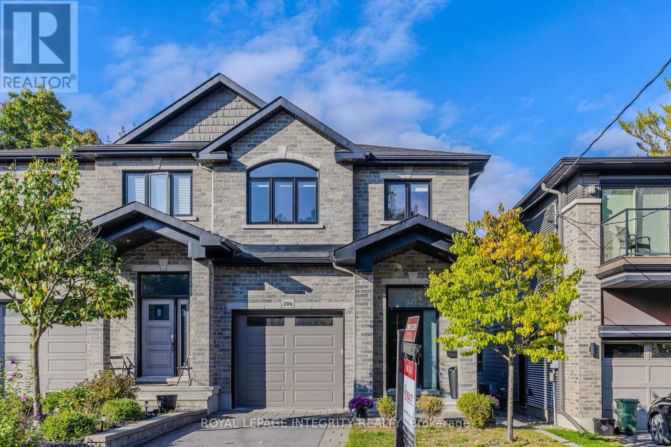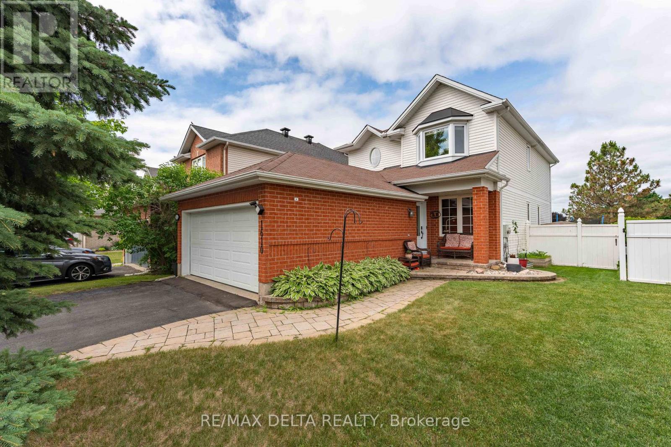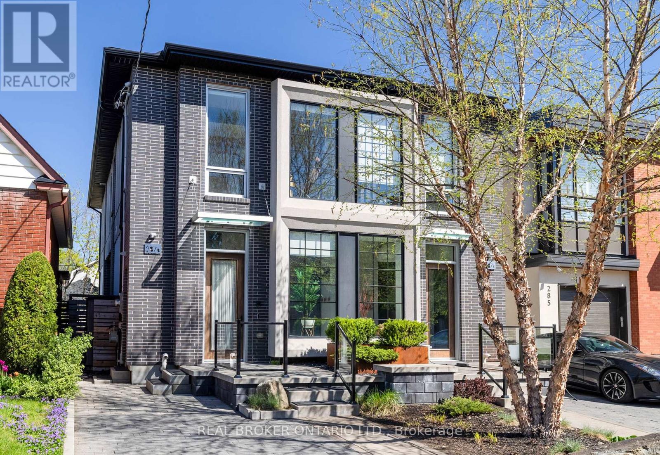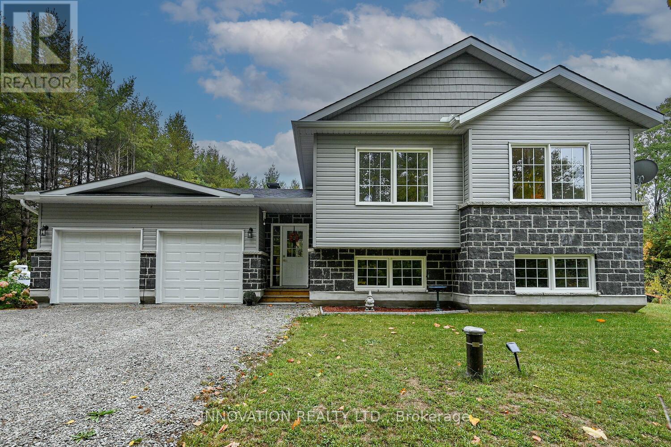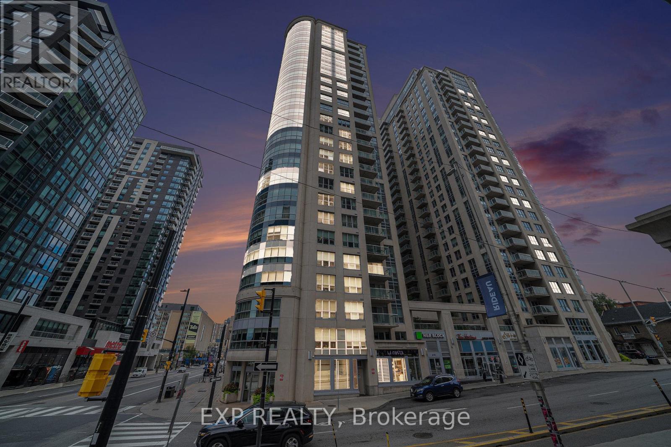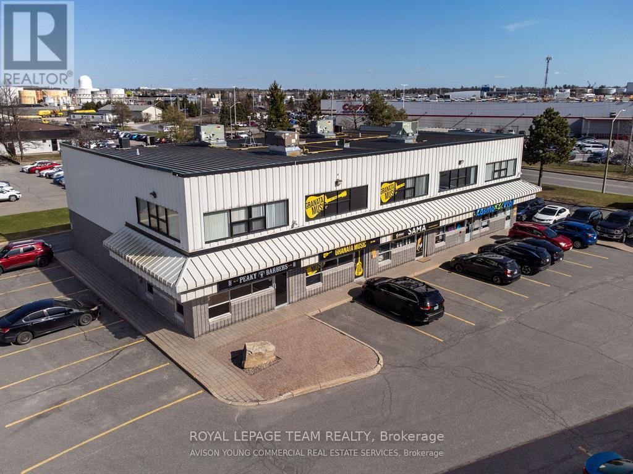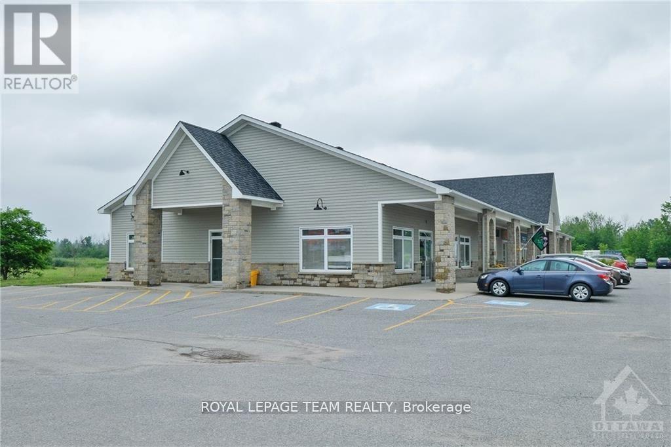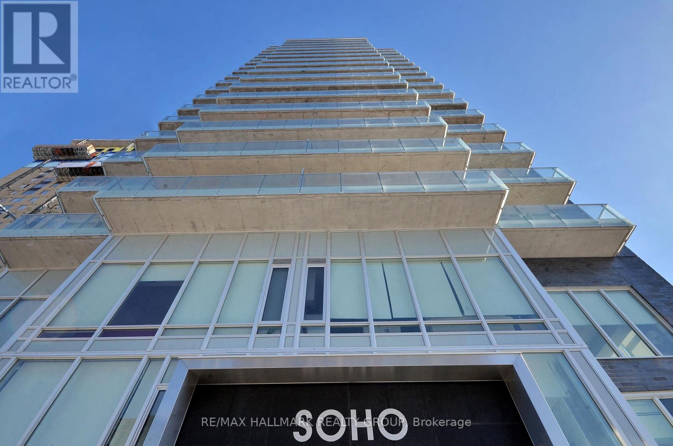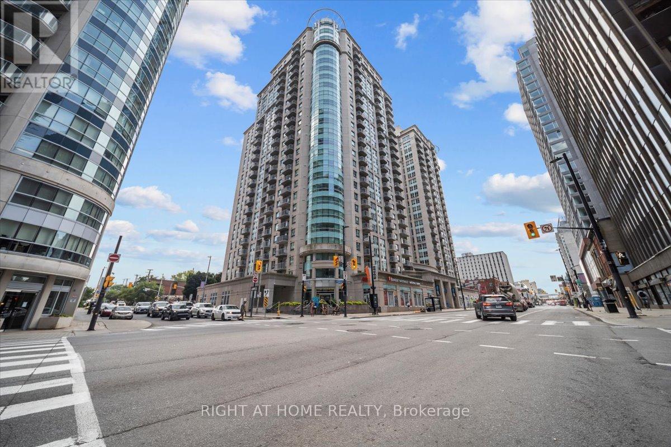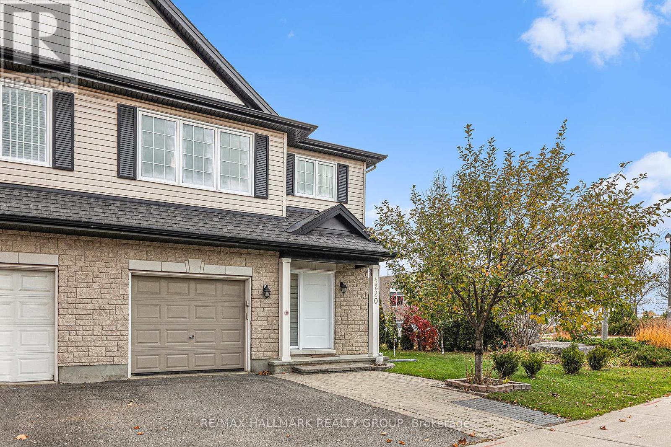Ottawa Listings
215 Baribeau Street
Ottawa, Ontario
Get in before the neighbourhood takes off! Two out of three units renovated and optimized, and the development across the street will be sure to boost the surrounding environment for a bright future. Enjoy existing cash flow - or future potential to owner occupy with great outdoor spaces to take advantage of on a sizeable corner lot. Important repair and maintenance items recently completed, creating peace of mind in the ownership of a great producing investment triplex. Reach out for additional information and financials. (id:19720)
Royal LePage Integrity Realty
5569 Whitewood Avenue
Ottawa, Ontario
Situated in the heart of Manotick Estates, this distinguished 4-bedroom, 3-bathroom home captures the perfect blend of elegance, comfort, and family-friendly design. Built by Robert Eaton, a respected builder renowned for quality craftsmanship, the stately all brick exterior with mature landscaping and timeless curb appeal sets the tone for the inviting spaces within. The main level features a classic centre-hall layout with generous principal rooms, ideal for both everyday living and entertaining. A sun-filled living room and formal dining room offer refined spaces for hosting, while the gourmet kitchen provides the perfect backdrop for culinary creations with its high-end finishes and appliances, ample cabinetry, and a seamless flow into the cozy family room with wood burning fireplace. A mudroom and convenient powder room complete this well-designed floor. Upstairs, the luxurious primary suite is a true retreat, featuring a spa-inspired ensuite and a spacious walk-in closet. Three additional bedrooms share a beautifully appointed main bathroom, each offer comfort and versatility for family or guests. The lower level provides endless potential for recreation, a home gym, or additional living space. There is ample storage space, a private workshop and inside access to the garage. Outside, the backyard is framed by mature trees and landscaped gardens, creating a private oasis for outdoor dining, entertaining, or quiet relaxation. Enjoy Piece Of Mind living with the stand alone Kohler Generator (2023). Located just steps from the shops, restaurants, cafés, and scenic trails of Manotick Village, this home offers the best of both worlds upscale living in one of Ottawa's most coveted neighbourhoods, with the warmth and charm of a vibrant community. (id:19720)
Solid Rock Realty
206 Ancaster Avenue
Ottawa, Ontario
A beautifully designed, custom-built luxury semi-detached home in the heart of Woodpark a quiet, family-friendly neighbourhood just steps from Westboro Village, Carlingwood Mall, and the future LRT. The main floor features a bright foyer, 9-foot smooth ceilings, hardwood flooring and functional layout. The formal dining room with decorative columns is perfect for entertaining. Natural light floods the large living room, where a cozy gas fireplace and stone accents set the stage for warm gatherings. The gourmet eat-in kitchen features granite countertops, abundant storage, a sizable pantry with desk, gas stove and high end appliances. Patio door leads to your private backyard with stone patio and hot tub ideal for entertaining or relaxing in the sun. Elegant hardwood staircase leads to the second level: the primary suite is your personal retreat complete with a walk-in closet, and 5-piece ensuite with granite counters. Two additional bedrooms, plus a stylish main bath and convenient laundry room The finished lower level offers a bright and versatile rec room, a fourth bath, and space for a home office, gym, or guest room. This home checks all the boxes. It combines modern luxury, comfort, and unbeatable location with exceptional schools, parks, and amenities just steps away. (id:19720)
Royal LePage Integrity Realty
1610 Duplante Avenue
Ottawa, Ontario
Your Private Oasis Awaits! Discover the perfect family home in the heart of Orléans, offering both style and function with no rear neighbours. Backing directly onto beautiful Varennes Park, this Ashcroft Franklin Model provides a serene and private setting that's hard to find. Step inside to a bright, open main floor featuring gleaming hardwood floors and a spacious layout designed for modern living. The sunken family room is the ideal spot to relax by the cozy gas fireplace, while the open-concept design makes entertaining a breeze. Upstairs, you'll find a tranquil retreat with three generously sized bedrooms. The primary suite is a true sanctuary, complete with a walk-in closet and a luxurious 4-piece ensuite featuring a relaxing Jacuzzi tub and a separate shower. The additional two bedrooms in the fully finished basement offer incredible flexibility, perfect for a home gym, a dedicated home office, or a large rec room. Outside, your low-maintenance backyard oasis is a dream come true. Professionally landscaped and ready for year-round enjoyment, it includes a premium Beachcomber hot tub (2021), providing the perfect escape after a long day. This home is move-in ready and features numerous valuable updates, including a new roof (2019), newer furnace and A/C (2018), and most windows replaced in 2015. Smart home features like a Google doorbell and Ecobee thermostat add to the convenience and efficiency. Located in a welcoming, family-friendly neighborhood, this home truly has it all. Don't miss your chance to own this exceptional property! (id:19720)
RE/MAX Delta Realty
287 Dovercourt Avenue
Ottawa, Ontario
Discover Westboro living in this exceptionally designed 3+1-bed/4-bath semi-detached with income suite! A large foyer with 11-foot ceilings welcomes you into the home and flows directly into an open-concept main level living area with premium white oak hardwood floors throughout. Luxurious chef's kitchen with 15-foot-long island topped in stainless steel and walnut butcher block, custom Italian cabinetry from Astro Design, high-end stainless steel appliances, and black granite countertops. Second level features a stunning primary retreat tucked at the back of the home, complete with floating closets and a large picture window overlooking the private backyard. Designer 5-piece ensuite with skylight over soaker tub, floating double-sink vanity, curbless glass shower, and heated tile floors. Two additional spacious bedrooms, a bright office nook, and a modern 3-piece bathroom with glass-enclosed walk-in shower complete this level. The fully finished lower level offers a private 1-bedroom, 1-bath suite with its own side entrance, separate kitchen and laundry, ideal for rental income or multi-generational living. Enjoy the convenience of a low-maintenance exterior, a fully fenced backyard with a large interlock patio, and a heated driveway. The opportunity awaits to immerse yourself in Ottawa's most desired lifestyle community! (id:19720)
Real Broker Ontario Ltd.
1171 Nolans Road
Smiths Falls, Ontario
Set on a picturesque 1.7-acre lot, this immaculate 3-bedroom, 2-bath split-level home (built in 2022) combines the serenity of country living with excellent access to nearby amenities. Just minutes from Franktown Village and Smiths Falls, and an easy commute to Carleton Place or Ottawa, this property offers the best of both worlds.Step inside to a bright, open-concept main floor showcasing a custom Laurysen kitchen with quartz countertops and backsplash, seamlessly connected to the living and dining areas perfect for everyday living and effortless entertaining.The home features three spacious bedrooms, including a primary suite with a luxurious 3-piece ensuite with tiled shower. Ceramic tile accents the bathrooms and foyer, while a large entryway provides inside access to the 20 x 20 double garage and a walkout to the expansive deck.Summer living is a dream with a newer heated inground fiberglass pool (new pool pump 2025) and fenced yard, creating the perfect space for relaxation and gatherings. The fully finished basement adds versatility, offering room for a family room, home office, or gym.Additional highlights include a full ICF foundation for energy efficiency and durability, and the peace of mind of the remainder of the Tarion Warranty.Enjoy the tranquility of the countryside with modern luxury and convenience at your doorstep. (id:19720)
Innovation Realty Ltd.
2509 - 242 Rideau Street
Ottawa, Ontario
Live your luxury in this stunning corner unit at Claridge Plaza, perfectly situated in the heart of downtown Ottawa. With floor-to-ceiling windows, this home is drenched in natural light and offers beautiful city views throughout the day.The smart open-concept layout features a modern kitchen with stainless steel appliances, tiled backsplash, and breakfast bar, flowing seamlessly into a bright living space and private balcony. The spacious bedroom offers comfort and storage, while the versatile den is ideal for a home office . Hardwood and tile flooring add style and warmth throughout.This condo comes complete with in-unit laundry, underground parking, and a storage locker. Residents enjoy resort-style amenities including an indoor pool, fitness center, sauna, party lounge, theater room, 24-hour concierge, and landscaped terraces with BBQ areas.Step outside and you are only minutes from the University of Ottawa, ByWard Market, Rideau Center, Parliament Hill, Elgin Street, and the LRT. Whether you are a professional, student, or investor, this home offers unbeatable convenience, comfort, and lifestyle.All measurements to be verified by buyer. Some images have been virtually staged. (id:19720)
Exp Realty
Unit 202 - 43 Roydon Place
Ottawa, Ontario
Well-positioned 927 SQ/FT second-floor office unit available just off Merivale Road in Ottawas thriving West Central submarket. Offering 927 SF of space in a professional environment within a vibrant mixed-use property, surrounded by a strong mix of complementary retail and office tenants, this unit is ideal for a wide range of office users. The property is located directly ACROSS FROM COSTCO and surrounded by major retailers and service providers, placing it in the heart of a high-traffic commercial hub.With over 128,000 residents within a 5km radius and approximately 50,000 vehicles passing by the nearest major intersection daily, the location ensures excellent visibility and convenience. Tenants benefit from a strong mix of complementary office and retail businesses, ample on-site parking, and easy access to public transit. Additional Rent is estimated at $12.04/SF. All utilities included! (id:19720)
Royal LePage Team Realty
Unit 1a - 453 Ottawa Street
Mississippi Mills, Ontario
1375 SQ/FT for lease on Ottawa Street in Almonte on a busy strip in this fully leased plaza! Available immediately. Free plaza parking and free signage. 2 places for signage. Lots of new development in the area. Rent is $20/SF net, additional rent is $7/SF. (Approx $3,100/month + HST) Nearby tenants include RBC Bank, Dollarama, Rexall Drugstore, Home Hardware, Tim Hortons, Shoppers Drug Mart, Independent Grocery, Equator's Coffee. 10 mins to HWY 417, 20 mins to Kanata, Canadian Tire Centre and Tanger Outlets, 10 mins to Carleton Place. C3 Highway Commercial zoning allowing for a multitude of uses. Ideal for any medical, retail or office users. New Furnace and A/C in this unit. High household income of $110,382 in a 5km radius. Weavers Way (Minto - 530 homes) coming 2025, eQ Homes coming 2025. (id:19720)
Royal LePage Team Realty
1805 - 111 Champagne Avenue
Ottawa, Ontario
SOHO FALL PROMOTION - GET 2 YEARS OF CONDO FEES PAID FOR YOU AND FURNITURE INCLUDED* Welcome to unit 1805 at the SoHo Champagne. This 2 bed/2bath condo is built to impress with floor to ceiling windows, laminate throughout, and modern finishes. The open-concept main living area connects the kitchen, living room, and balcony seamlessly. With plenty of cabinet space extending to the ceiling, a seamless in-counter stove, and farmhouse sink, this kitchen is perfect for preparing meals for friends and family. The primary suite includes a walk-in closet and spa-inspired bathroom, and the second bedroom leaves nothing to be desired with the same modern finishes and large accompanying closet. The second bathroom features the same rain-fall shower with glass doors, grey tiling, and mood lighting. The Soho Champagne's amenities include a gym, hot tub, terraces, patios, a movie theatre, party room and underground parking. Residents can enjoy the bustling atmosphere of Little Italy or escape to Dow's Lake to spend time on the water, walk through the parks, or go for a picnic. *some conditions may apply. (id:19720)
RE/MAX Hallmark Realty Group
2010 - 234 Rideau Street
Ottawa, Ontario
This is your opportunity to move right into a 1 bedroom 1bathroom condo in the heart of downtown Ottawa. The Royalton model offers 630 square feet with hardwood and tile throughout, neutral trendy decor, upgraded dark kitchen cabinetry and unique modern accents throughout. Your primary bedroom is a great size with cheater access to your full bathroom. Don't forget in-suite laundry! You'll love relaxing after a long day, while sitting on your balcony overlooking the city and experiencing 20th floor views; away from the busy streets of the Byward Market. Benefit from living in the widely recognized Claridge II Plaza, with tons of amenities: 24hr concierge, indoor pool, gym, sauna, party room, BBQ area, and so much more! Walk to the Rideau Centre, University of Ottawa,Parliament Hill, our city's night life, loads of restaurants and the O-train access. 1 STORAGE LOCKER included. (id:19720)
Right At Home Realty
4220 Kelly Farm Drive
Ottawa, Ontario
ENERGY STAR HOME! RARE FIND - 49ft WIDE lot - only a neighbor on one side!. This SEMI-DETACHED home faces EAST, has 3 bedrooms, 2.5 bathrooms (incl HUGE Primary Ensuite) and a finished basement. This home is cared for and is in pristine condition. TWO CAR WIDE PARKING driveway PLUS the garage. The backyard is fully fenced w/Interlock patio and plenty of grass to enjoy! Main floor is great to live in and entertain company. Hardwood flooring and tiling on the main floor, Upstairs has carpet, Laminate in the basement (great for workout or dance studio). Basement w/REC RM, ROUGH-IN for a 3pc bathroom, PLUS Laundry rm can be made smaller to create an office... Lots of potential! UPGRADES in Kitchen, bathroom and more. Central Vac system, Central AC, and all 5 appliances are included. Do you have children? VIMY RIDGE PUBLIC SCHOOL is across the street - Kindergarten to Grade 8! Easy access to shopping plaza, parks, schools and more. Great family area or for any lifestyle... this home and area has what you need.... WELCOME HOME! (id:19720)
RE/MAX Hallmark Realty Group


