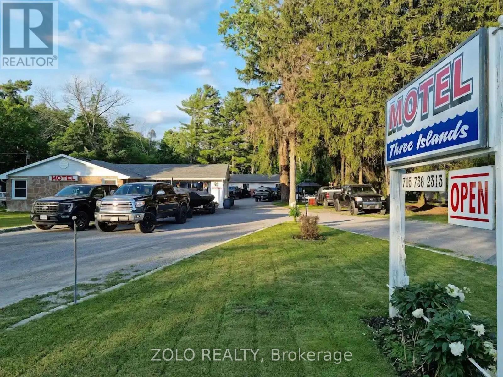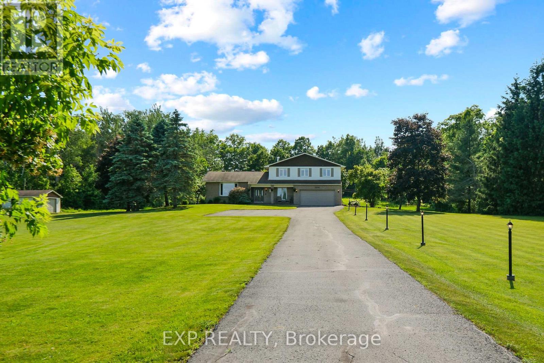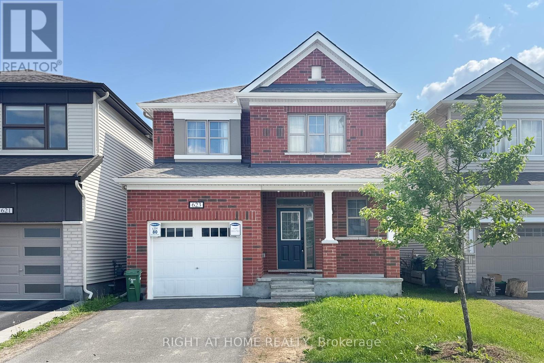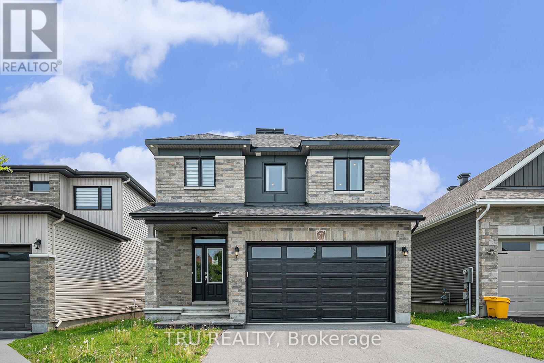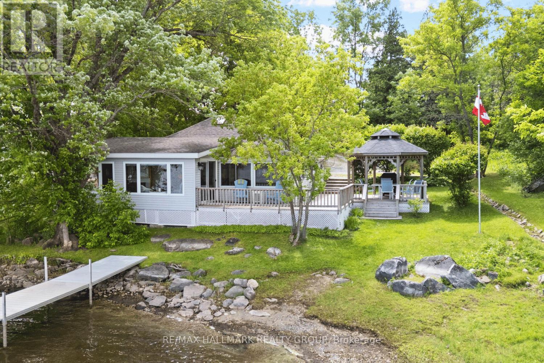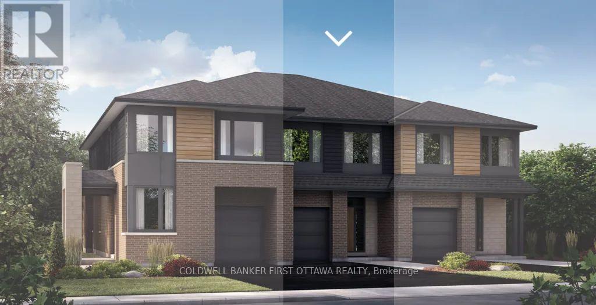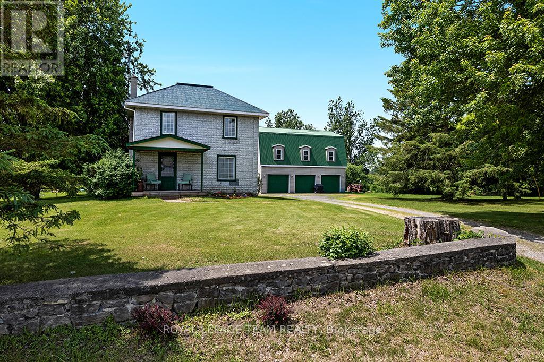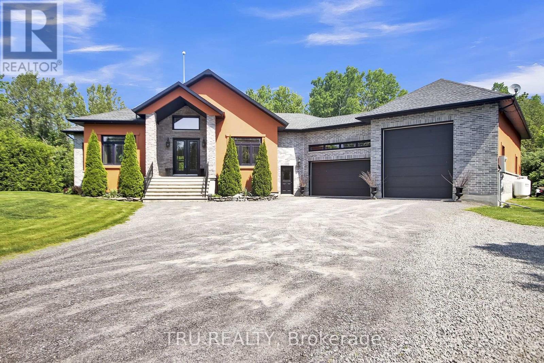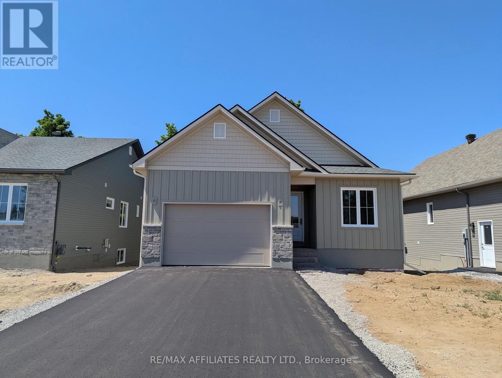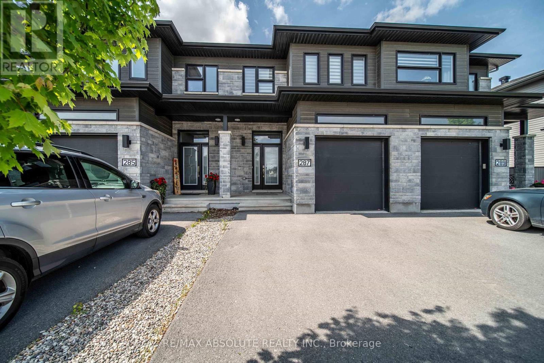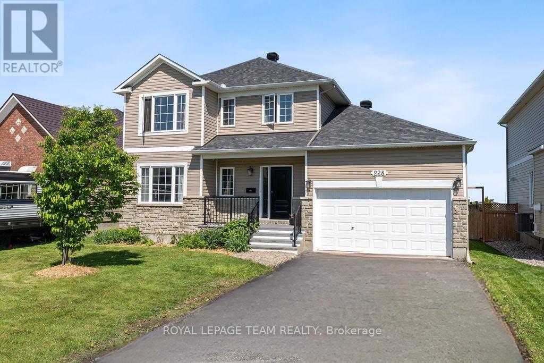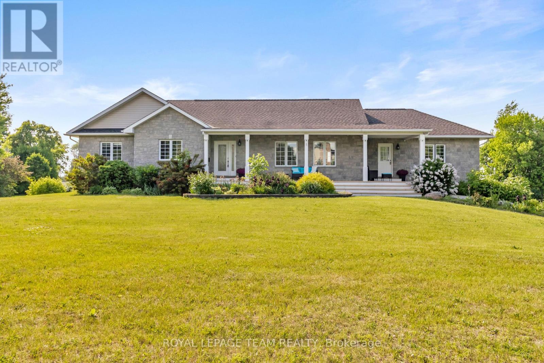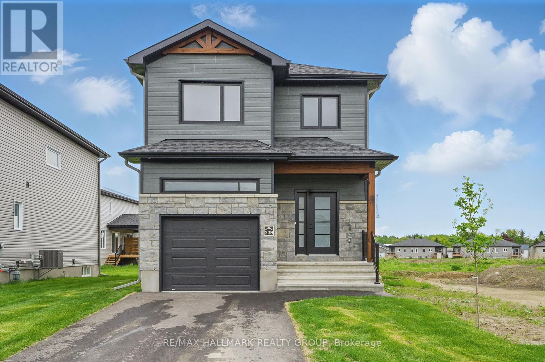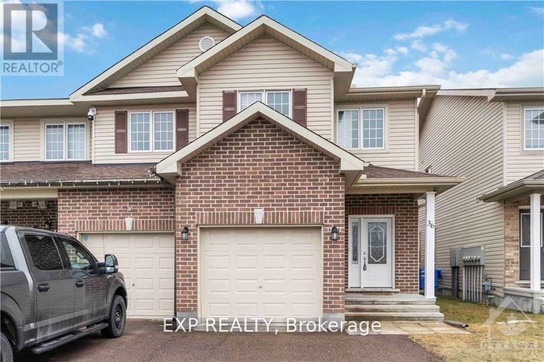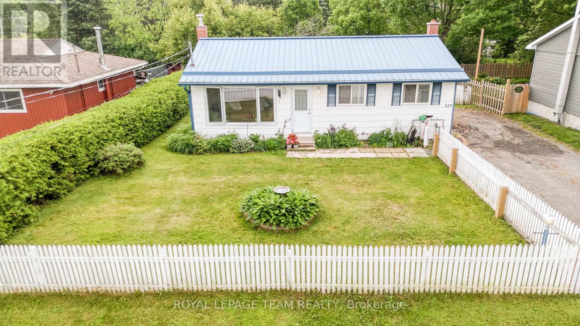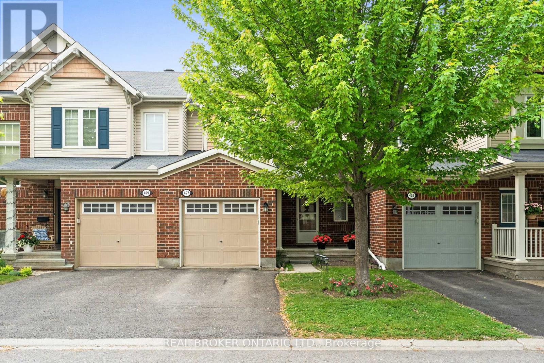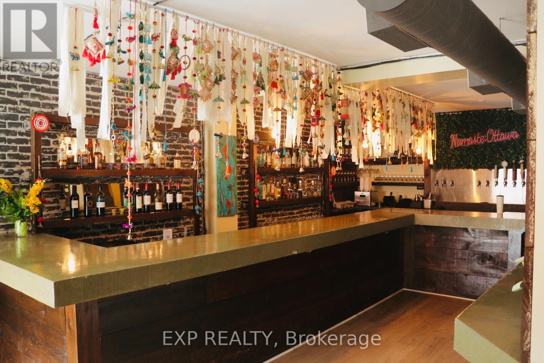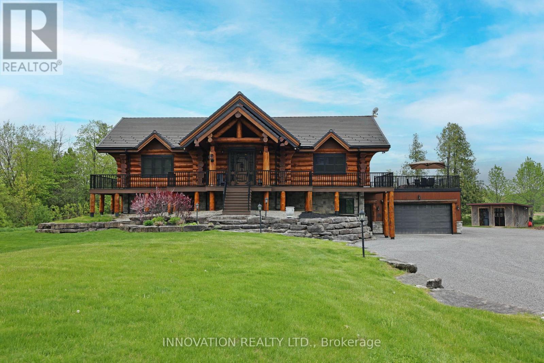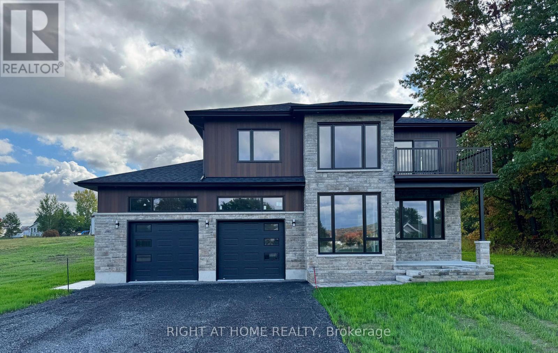Ottawa Listings
3404 Kawartha Lakes County 36 Road
Kawartha Lakes, Ontario
Own a meticulously maintained 12-room motel strategically positioned on bustling Highway 36, the gateway to the renowned Bobcaygeon. Nestled at the junction of Pigeon and Sturgeon Lake, this location offers a picturesque setting just an hour and a half from Toronto. Recent upgrades to most rooms ensure a modern and comfortable stay. Established reputation for quality and service, attracting year-round repeat clientele. Ample parking for boats and ATV trailers, catering to outdoor enthusiasts. Family-friendly BBQ area enhances guest experience and adds value. Impressive 100 ft frontage on Highway 36 ensures high visibility and easy access. Low overhead ensures a favorable return on investment. Ideal location for tapping into both local and tourist markets. Potential for expansion or diversification of services to further capitalize on the area's appeal. Seize this opportunity to own a profitable motel in one of Ontario's most sought-after destinations. (id:19720)
Zolo Realty
475 Pioneer Road
Merrickville-Wolford, Ontario
Welcome to the stunning new (to be built) bungalow with walkout basement. This Fabulous Lot is 3.59 acres, high and dry with a slope, that gives you a fantastic view this also accommodates the walkout basement. This home features two bedrooms, two full bathrooms, open concept floor plan 9 foot ceilings and premium finishes throughout. Crafted by Moderna homes design, a reputable family run business This beautiful Lot and Home is situated in the scenic Snowdons corners area, just outside the historic village of Merrickville This home offers the fine balance of luxury and affordability. (id:19720)
Royal LePage Team Realty
1376 Macdonald Road
Russell, Ontario
A Rare Country Gem Just Minutes from Russell! Welcome to 1376 MacDonald Road, where peace, privacy, and pristine living come together on just over 25 acres of scenic countryside. This meticulously maintained home offers the best of both worlds the serenity of rural living with the convenience of being minutes from the Village of Russell and uniquely serviced by municipal water. Step inside to discover a spacious family-friendly layout with four generous bedrooms upstairs, a main floor den that can easily function as a fifth bedroom, and a fully finished lower level featuring a recreation room, gym space, and a private office or additional den. Every detail of this home has been lovingly cared for, ensuring true move-in readiness. Whether you're enjoying morning coffee with a breathtaking sunrise, or winding down with a sunset over your private acreage, this property invites you to live life fully and freely. This is a rare opportunity to own a large acreage with modern comforts and room to grow. Bring the family and see what memories you can make at 1376 MacDonald Road in Russell. Its the lifestyle you've been dreaming of! Property is zones agriculture, therefore keeping property taxes lower (id:19720)
Exp Realty
623 Perseus Avenue
Ottawa, Ontario
Beautiful detached home located in Half Moon Bay. Whether you are a young professional or you are looking for a place for your family, this rarely offered new home with south-exposure is sure to impress. This spacious home has 3 bedrooms and 2.5 baths with chef's kitchen, breakfast area, bright living room, formal dining room and plenty of storage spaces in the basement. Primary bedroom has a 4-pc ensuite and walk-in-closet. 2 good size bedrooms, main bath and laundry complete the 2nd level. Fully fenced backyard is perfect for outdoor activities and family fun. Close to schools, parks, Minto Recreation Complex, restaurants, shops and & so much more! Some photos were taken before the previous tenant moved-in. Tenant pays water & sewer, hydro, gas, HWT rental, telephone, cable/internet, grass cutting, snow removal. For all offers, Pls include: Schedule B&C, income proof, credit report, reference letter, rental application and photo ID. Tenant insurance is mandatory. (id:19720)
Right At Home Realty
670 Parade Drive
Ottawa, Ontario
Welcome to this stunning former Bradley 2-Storey Model Home by Valecraft Homes, one of Ottawa's most trusted and respected builders. Professionally designed and upgraded from top to bottom, this home showcases exceptional craftsmanship, luxurious finishes, and pride of ownership throughout. Step inside to discover a bright, move-in ready interior featuring wide 6 Oak hardwood and elegant ceramic tile flooring across the main level. The heart of the home is the breathtaking two-storey great room, anchored by a dramatic full-height fireplace wall a true showstopper. The chef-inspired kitchen boasts timeless white cabinetry, a large island with raised breakfast bar, stainless steel appliances including a built-in microwave and stove, and thoughtful finishes that combine style with functionality. Upstairs, the primary suite is a true retreat, featuring a spa-like ensuite complete with a freestanding soaker tub and a glass-enclosed walk-in shower. The home continues to impress with a fully finished basement, offering a cozy corner fireplace and a full 3-piece bathroom ideal for guests, entertaining, or family movie nights. The curb appeal is just as impressive, with a stately brick façade and professional landscaping. Best of all, all furniture can be included, making this an incredible turnkey opportunity. Whether you're upsizing, relocating, or simply looking for a home that stands apart, this is a rare chance to own a former model home loaded with upgrades and timeless design. Don't miss out schedule your private viewing today! (id:19720)
Tru Realty
891 Eileen Vollick Crescent
Ottawa, Ontario
Live well in the Gladwell Executive Townhome. The dining room and living room flow together seamlessly, creating the perfect space for family time. The kitchen offers ample storage with plenty of cabinets and a pantry. The main floor is open and naturally-lit. The second floor features 3 bedrooms, 2 bathrooms and the laundry room. The primary bedroom offers a 3-piece ensuite and a spacious walk-in closet. Finished basement rec room for added space! Brookline is the perfect pairing of peace of mind and progress. Offering a wealth of parks and pathways in a new, modern community neighbouring one of Canada's most progressive economic epicenters. The property's prime location provides easy access to schools, parks, shopping centers, and major transportation routes. January 28th 2026 occupancy! (id:19720)
Royal LePage Team Realty
118 Hall Shore Road
Lanark Highlands, Ontario
This lovely 3-season cottage (comes fully furnished!) is tucked among the trees and sits right on the edge of beautiful Dalhousie Lake. Just one hour from Ottawa, its the perfect place to relax, unwind, and enjoy the outdoors. With stunning sunset views and the calm sound of water just steps away, this is a peaceful spot you'll fall in love with. As you arrive, you'll find parking for four cars on a gravel driveway. The cottage is finished with easy-to-care-for vinyl siding and is surrounded by nature. Its easy to get here with paved roads leading right to the cottage. Step inside to a charming bright white kitchen. Whether you're prepping meals or grabbing snacks for the deck, the space is both functional and full of natural light. In the dining area, there' a cozy wood stove that's perfect for warming up on cooler days. The living room has a warm, inviting feel with wood accents throughout overlooking an expansive front sunroom with large windows offering amazing lake views from every angle. The cottage features three comfortable bedrooms. The main bedroom has beautiful views of the lake, plus a closet for extra storage. Two additional bedrooms are tucked at the back, perfect for guests or family. There's also a newly updated 3-piece bathroom and a laundry space for added convenience. Outside, enjoy a wrap around deck and beautiful gazebo facing the water ideal for relaxing, dining, or watching the sunset. The cottage has reliable well water, tested every spring. For comfort, its heated by a propane furnace, a ductless split system, and a cozy wood stove and cooled by a split air conditioner. Close to the well-known Sylvanian Lodge restaurant and easy to access by paved roads, this cottage has everything you need for peaceful lake life.118 Hall Shore Road is a true hidden gem peaceful, private, and right on the lake. A place to enjoy the simple things and recharge in nature. (id:19720)
RE/MAX Hallmark Realty Group
595 Foxlight Circle
Ottawa, Ontario
Flooring: Tile, Welcome to Your Dream Home in Monahan Landing! Discover this upscale freehold end-unit townhome, perfect for first-time home buyers and investors! Step inside to a spacious foyer with interior garage access, a convenient powder room, and in-unit laundry. The second level boasts an open-concept living space with gleaming hardwood floors and sun-filled rooms, complemented by custom SmartPrivacy blinds. The inviting kitchen features black granite countertops, modern white cabinetry, stainless steel appliances, breakfast bar & bright breakfast nook, which seamlessly flows into the formal dining room and living room, with patio access to a large private balcony for outdoor enjoyment. The upper level offers two generously sized bedrooms and two full baths. The primary bedroom includes a stunning ensuite and walk-in closet. This meticulously maintained home is just steps from public transit, schools, shopping, and dining. Don't miss out on this fantastic opportunity in a desirable location! (id:19720)
Exp Realty
25 Utman Crescent
Carleton Place, Ontario
An incredible offering from one of Ottawa's most respectable builders! Uniform Homes presents the Ferguson model in McNeely Landing. 4 bedrooms, 3 bathrooms and a premium lot backing on to greenspace in this Barry Hobin designed home built to the highest standards of quality and craftmanship by Uniform. The Ferguson model offers 2260SF of sun filled open concept space with a finished basement all for under $600,000. Available in 3 or 4 bedroom layout. Buyer to choose all interior finishes. Buy now, save up and plan to move in September 2026 into what is sure to be a highly sought after new community in Carleton Place. Photos are of a similar home. (id:19720)
Coldwell Banker First Ottawa Realty
K - 30 Jaguar Private
Ottawa, Ontario
This impeccably maintained unit offers a 2-bedroom, 2-full-bath stacked layout, perfect for your new home. The bright, open-concept floor plan features a spacious living and dining area, a well-designed kitchen, and a master bedroom with a walk-in closet and a 3-piece luxury ensuite. Theres also a second good-sized bedroom with a full bath, ample storage in the utility room, and the convenience of in-unit laundry. Parking is just steps from the front door. This prime location provides easy access to groceries, schools, shopping centres, and numerous amenities. The low-maintenance property and low condo fees (including water) make it ideal for first-time buyers and investors. (id:19720)
Right At Home Realty
6116 Hurley Road
Edwardsburgh/cardinal, Ontario
Nestled on over 4 picturesque acres just outside the charming village of Spencerville, this beautifully updated 2-storey farmhouse blends rustic charm with modern convenience. Located on a quiet, paved country road, this 3-bedroom, 1-bathroom home offers peace, space, and functionality. Step into the spacious addition featuring engineered hardwood flooring and an open-concept kitchen and dining area. The kitchen boasts a large breakfast bar that seats five, warm oak cabinetry, a custom range hood, tile flooring, and abundant counter and cabinet space. The addition also includes access to a full basement with hardwood stairs leading to a cozy rec room, additional bedroom with a large closet, utility room, and updated mechanicals including a water softener (2022), hot water tank (2019), and modern wiring/plumbing. The original home exudes character with hardwood floors, 2011 windows, a formal living room, and a den that overlooks scenic farmers fields. A rustic curved staircase leads upstairs to three generously sized bedrooms and a full 4-piece bath. Enjoy the convenience of main floor laundry and walk out onto a huge back deck complete with a hot tub pad perfect for entertaining or relaxing in nature. A standout feature is the massive 2-storey, 3-bay steel-framed garage/shop with cement floors. The upper level is fully framed and wired for future living space, with dormer windows and a separate entrance ideal for an in-law suite, rental, or studio. Lovely perennial gardens and expansive lawns provide plenty of room for kids and pets to roam. An additional 5-acre parcel is available next door for those seeking even more space. Just minutes to Hwy 416/401 for easy commuting, and a short walk to the Spencerville Fairgrounds, this property offers the best of rural living in a vibrant, growing community. Don't miss this rare opportunity! (id:19720)
Royal LePage Team Realty
7909 Parkway Road
Ottawa, Ontario
Two complete residences under one roof! This rare multi-generational home sits on 5 private acres, offering two distinct living spaces. The upper level boasts soaring 11-ft ceilings, oversized windows, and an open-concept design. A chef's dream, the gourmet kitchen features high-end stainless steel appliances, a 5-burner range, granite counters, and a custom backsplash. The spacious living and dining areas flow seamlessly to a covered screened deck, perfect for enjoying nature. The primary suite includes a gas fireplace, a large walk-in closet, and a spa-like ensuite with a freestanding tub, custom shower, and separate toilet room. Two additional bedrooms, one with an ensuite, and a well-equipped laundry room complete the level. The lower level, accessible via a private entrance from the garage, offers 9-ft ceilings, engineered walnut floors, a full kitchen, living/dining areas, and laundry. Two oversized bedrooms feature walk-in closets, and a stylish bathroom includes a spacious shower. A massive 10-car garage provides endless possibilities for hobbyists, home businesses, or RV/boat storage. This extraordinary home blends luxury, functionality, and space truly a one-of-a-kind opportunity! (id:19720)
Tru Realty
97 Rabb Street
Smiths Falls, Ontario
EXCITING NEWS!!! BUILDER IS INCLUDING A $10,000 APPLIANCE CREDIT !!!! Welcome to Maple Ridge Estates, the newest development in Smiths Falls by Campbell Homes. Here we have a Roclyn Model that is currently under construction, almost complete. From the Energy Star Efficiency rated build with a 2 storey span of ICF construction to the base of the roof rafters, the beautiful protected forest views, an impressive 8 foot solid triple latch/lock front door, Ecobee thermostat system, main foor 9 foot smooth ceilings, and a huge covered balcony to enjoy, this home will impress. This Roclyn Model with a walk-out basement with a poured concrete patio is backing onto protected land that will not be developed. The 1593 sq ft on the main floor provides a seemless blend of convenience and functionality. The open concept design with a large dining and living area features a gas fireplace, a professionally designed kitchen with a large island, pantry, quartz countertops throughout, mainfloor laundry and mud room with interior garage access. In the model shown there are two generous sized bedrooms, the primary has an ensuite and walk-in closet. The basement has a 3rd bath roughed in, and can be fnished adding more 2 more bedrooms for a total of 4. You can fnish the basement to include a family room plus an additional media/rec room, convenient wet bar beverage center, lots of extra living space that we can fnish for you and it can be fnished to different levels. . Book a showing and see what fnishes have been thoughtfully curated for this home. (id:19720)
RE/MAX Affiliates Realty Ltd.
287 Belfort Street
Russell, Ontario
Welcome to this charming 2-storey townhouse, ideally located in the heart of Embrun, just minutes from schools, parks, and all essential amenities. Built in 2018, this home offers 3 spacious bedrooms and 2.5 bathrooms, perfect for families or first-time buyers. Step into a bright, open-concept main floor featuring a gorgeous modern kitchen with stylish finishes, perfect for cooking and entertaining. The adjoining living and dining areas provide a warm and inviting atmosphere with plenty of natural light. The partially finished basement offers tons of potential ideal for a home gym, playroom, or additional living space. Don't miss your chance to own this move-in-ready gem in a family-friendly community! (id:19720)
RE/MAX Absolute Realty Inc.
60 Verglas Lane
Ottawa, Ontario
Situated in the highly desired Trailsedge community, this rarely offered 3-storey Richcraft Jameson Corner Home offers 3 bedrooms and 4 bathrooms. You are greeted at the entry level with a large walk-in closet, an adaptable den and a convenient 2-piece powder room. The main floor is home to a brightly lit kitchen accentuated by marble countertops and tiled flooring and backsplash, a coffee station, an island with a breakfast bar and high-end stainless steel appliances. With it's open concept, the main floor flows into the living room/dining room combination highlighted by beautiful hardwood and a 2-piece powder room and doors to a covered balcony. The upper level provides access to the spacious primary suite including a 3-piece ensuite as well as a walk in closet, two additional bedrooms, a full bathroom and laundry space. The basement area is a great space for storage. Brightly lit by 10 large windows, this property is equipped with automatic blinds set to maintain privacy and still bring in light. Located just five minutes from Mer-Bleu this home has easy access to big name grocery stores such as Walmart, Food Basics and Real Canadian Superstore as well as gyms such as Goodlife Fitness and Movati and big name restaurants such as Chipotle, Lonestar and Moxies. Within just a 5 minute drive you will find yourself at the nearest park and ride with easy access to the express shuttle to Blair station. There is also a park within a 2 minute walk. Don't miss the opportunity to schedule your showing today! (id:19720)
Grape Vine Realty Inc.
228 Labelle Street
Russell, Ontario
This beautifully updated single-family home in the heart of Embrun is the perfect blend of charm and modern finishes. Sitting on an oversized lot, this property offers incredible outdoor space and a completely turn-key interior. Step into a fully renovated kitchen (2024) designed with both style and function in mind perfect for cooking, entertaining, or enjoying quiet mornings at home. The dining room and bathroom were also redone in 2024, with the bathroom transformed into a luxurious spa-like retreat. Freshly painted in 2025, the home feels crisp, bright, and ready for its new owners.Other updates include a roof replaced in 2019 with a 10-year warranty still in effect, giving peace of mind for years to come.With nothing left to do but move in and enjoy, this home is a rare find in a family-friendly community close to schools, parks, and amenities. (id:19720)
Royal LePage Team Realty
5705 Lombardy Drive
Ottawa, Ontario
BUNGALOW WITH WALKOUT BASEMENT! High Ceilings, Self-Contained Office, and Nearly 2 Acres of Land. Welcome to 5705 Lombardy Drive, a rare find that offers the perfect blend of space, functionality, and flexibility. Set on nearly 2 acres in a peaceful, upscale community, this massive bungalow features over 3,500 sq ft of finished living space, high ceilings on the main level and a full walkout basement. A standout feature is the self-contained professional office space with a separate entrance and its own 2-piece bath perfect for working from home professionals, entrepreneurs, or multi-generational families. The main level features 3 spacious bedrooms, 2.5 bathrooms, including a 4-piece en-suite, and an open-concept layout with a generous kitchen, dining area, and living space. Enjoy direct access to a large raised deck with scenic views, perfect for entertaining or relaxing. The fully finished walkout basement offers 2 additional bedrooms, a second kitchen, a full bathroom, and an expansive recreation area with a separate entrance, making it perfect for rental income or an in-law suite. Additional features include a double garage, parking for over 10 vehicles, and a peaceful location just minutes away from major amenities, golf courses, and city access. This home is more than a place to live. It's a lifestyle upgrade with incredible potential. (id:19720)
Royal LePage Team Realty
319 Zakari Street
Casselman, Ontario
Welcome to 319 Zakari Street; this brand new to be built two story 1,600 sqft 3 bedroom, 2 bathroom detached home is located in the new Project Cassel Home Lands in Casselman; Located ONLY approx. 35mins from Ottawa. This gorgeous home features aspacious open concept design with with gleaming hardwood & ceramic flooring throughout the main level! Open concept kitchen withisland over looking the dining/living room. Upper level also featuring hardwood & ceramic throughout; oversize primary bedroom withwalk-in closet; 2 goodsize bedrooms; a full 5 piece bathroom & a convenient laundry area.Partly finished lower level; 3 piece rough-infor future bathroom, plenty of storage;fully drywalled & awaits your finishing touch! INCLUDED UPGRADES: Gutters, A/C, InstalledAuto Garage door Opener, Insulated garage with drain, Drywall & window casing in basement, Rough in in basement, 12x12 Coveredporch, NO CARPET, Hardwood staircase & in all rooms. BOOK YOUR PRIVATE SHOWING TODAY!!! (id:19720)
RE/MAX Hallmark Realty Group
36 Bellwood Drive
Arnprior, Ontario
Welcome to this beautifully maintained 3-bedroom, 2.5-bathroom townhome located in one of the most sought-after neighborhoods. With its modern design and open-concept main floor, this home offers a spacious living area, a bright dining space, and a stylish, functional kitchen perfect for both everyday living and entertaining. The second level features a generous primary bedroom with its own ensuite and ample closet space, along with two additional bedrooms and a full bath ideal for family or guests. Situated close to top amenities, schools, transit, and shopping, this property is an excellent choice for both homeowners and investors alike. Don't miss the chance to make it yours - book your private showing today! (id:19720)
Exp Realty
329 Wylie Street
Mississippi Mills, Ontario
Here's a charming 3-bedroom, 1-bathroom bungalow nestled in a peaceful area of town. Imagine a picture-perfect setting with a white picket fence gracing the front yard, complemented by a durable metal roof and bright, welcoming windows. The property also features a spacious and private rear yard, offering a wonderful opportunity to create your dream gardens and backyard retreat in the friendly town of Almonte. You'll appreciate the convenience of being within walking distance to three parks, including a beautiful waterfront park with a boat launch. Additionally, the home is located not far from the Ottawa Valley Rail Trail (OVRT), local shops and restaurants, the library, and the heart of Almonte. (id:19720)
Royal LePage Team Realty
427 Vendevale Avenue
Ottawa, Ontario
Welcome to this inviting 3-bedroom townhome nestled in the highly sought-after Fairwinds community of Stittsville. This well-maintained residence offers the perfect blend of comfort, functionality, and convenience ideal for families, professionals, or anyone seeking modern living close to all amenities.Step inside to discover an open-concept main floor featuring a spacious kitchen with patio doors to a large, fenced bak yard with shed. The living, and dining areas are perfect for entertaining or relaxing with the ones you love. The bright and airy layout is complemented by a convenient powder room and direct access to your attached one-car garage. Upstairs, the primary bedroom boasts a walk in closet and a cheater ensuite that also serves as the main bathroom, providing both privacy and practicality. Two additional well-sized bedrooms offer flexibility for family, guests, or a home office.The partially finished basement expands your living space, ready to accommodate a recreation room, gym, or additional storage to suit your needs.Enjoy the vibrant Fairwinds lifestyle just minutes from shopping, restaurants, and the Canadian Tire Centre, where you can catch hockey games, concerts, and world-class entertainment. This is your opportunity to own a stylish, move-in ready home in one of Stittsvilles most desirable neighborhoods. Don't miss out-book your private viewing today! (id:19720)
Real Broker Ontario Ltd.
108 Murray Street
Ottawa, Ontario
Incredible opportunity to own a fully equipped and fully licensed restaurant with 125 seats (70 indoor, 55 patio) in a high-traffic, sought-after location. This professionally designed space features top-quality, brand-new equipment, allowing you to open immediately no setup delays, no permit hassles.All required licenses and approvals are in place, with a 5-year renewal option available.Seller is open to offering Seller Take-Back (STB) financing for qualified buyers a rare chance to invest with flexible terms. Please do not approach staff. All showings are by appointment only through the listing agent. (id:19720)
Exp Realty
255 Maclarens Side Road
Ottawa, Ontario
Whistler comes to the Ottawa Valley! Truly one of a kind custom log home with materials sourced from the West of Canada. Massive logs, posts and beams speak to the rarity in this area. Unique custom wood and wrought iron front door gives a hint as to what is inside. Warm entry Foyer can be closed off with custom barn doors featuring wrought iron design insert. Spacious open concept living space with high vaulted ceilings throughout main level. Chic interior is modern yet not cold. Inviting Living Room with gas fireplace surrounded by stone facade is steps away from the Dining Room which overlooks the backyard. Kitchen cabinetry is very high end and well laid out. Two islands for easy entertaining. Built in appliances. Feature stone accent nook tucks the sink away. Pantry. Unique wood interior doors sourced from the US. Primary bedroom located privately on the main level has transom windows in the peak for additional natural light. Beautiful finishings in the Ensuite. Lower Level offers two additional Bedrooms, one with built in bunk beds - how fun would that sleepover be? Full bath & laundry on this level. Home Theatre Room is central to the lower level - components included. Large home gym with glass walls to capitalize on the light. Inground salt water heated pool is set in the private backyard of this 2 acre property. Rooftop deck over garage offers a hot tub. 1km away from the Ottawa River, private community beach and boat launch. Efficient outdoor wood furnace fuels a hot water system to heat both forced air and radiant systems, including the garage floor. No expense was spared on this magnificent structure. 24 hour irrevocable on all offers as per form 244 (id:19720)
Innovation Realty Ltd.
170 Gascon Street
Alfred And Plantagenet, Ontario
Welcome to your new dream Home! This Spectacular Home with Breathtaking Ottawa River Views. Built in 2024, this exceptional custom home offers a magnificent, view of the Ottawa River and a layout that's as functional as it is elegant. Thoughtfully designed with attention to every detail, this home delivers luxury, comfort, and style in one stunning package. Step inside to a bright and spacious open-concept main floor, featuring soaring ceilings, sleek pot lights, and a modern kitchen with quartz countertops, perfect for both entertaining and everyday living. A practical and generously sized laundry room is conveniently located on the main level.The oversized double car garage offers ample room for vehicles and additional storage, adding even more convenience to this well-planned home. Upstairs, you'll find 3 generous size bedrooms including an impressive primary suite complete with a private balcony overlooking the river, a walk-in closet, and a luxurious 6-piece ensuite bathroom that includes a soaker tub, double vanity, and oversized shower.From the spectacular views to the upscale finishes, this home is truly one-of-a-kind and ready to welcome its new owners. (id:19720)
Right At Home Realty


