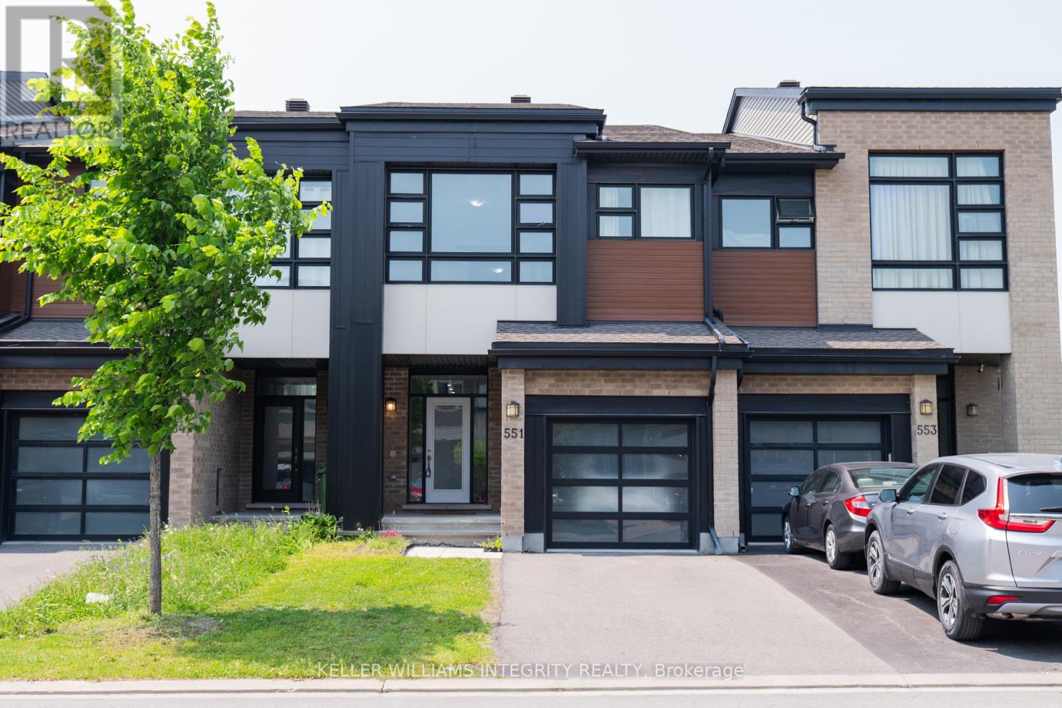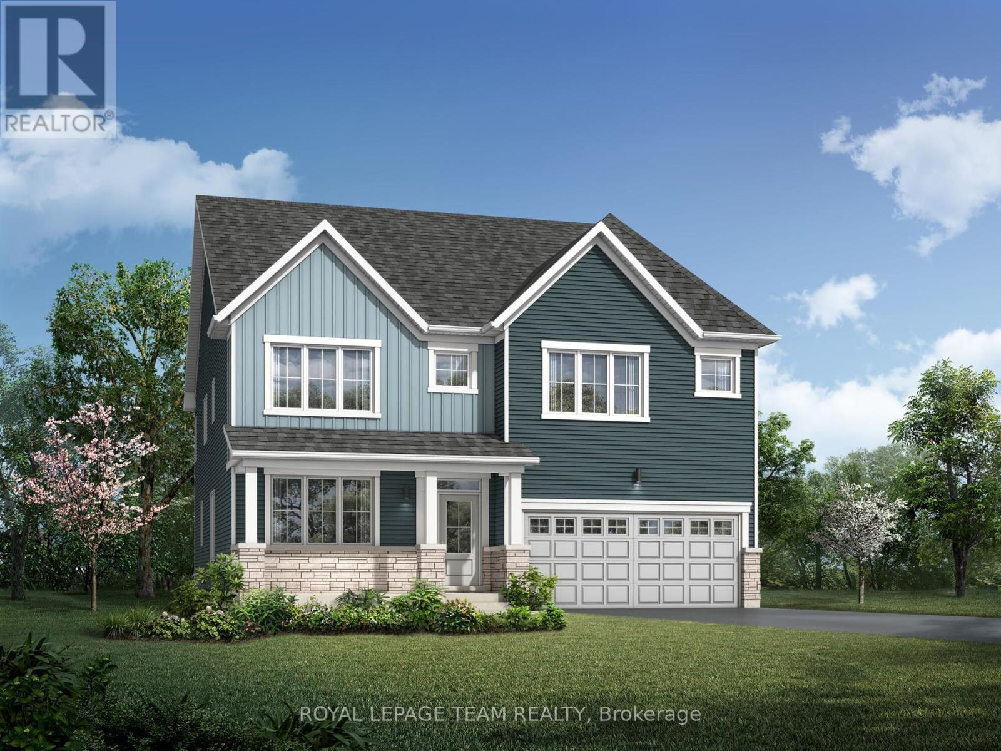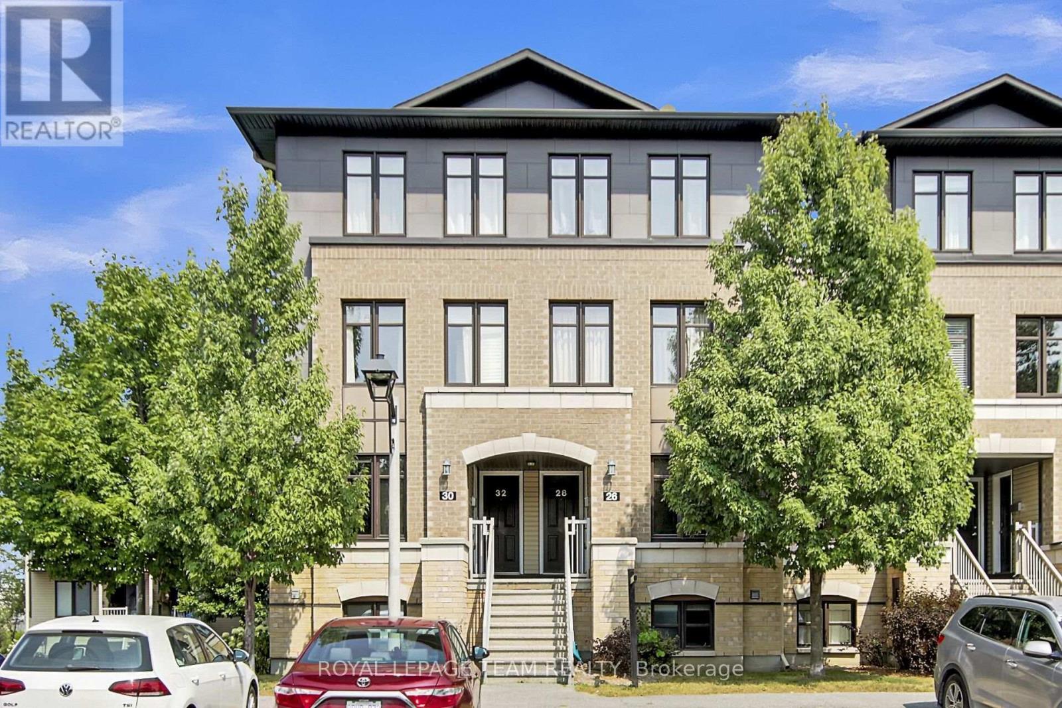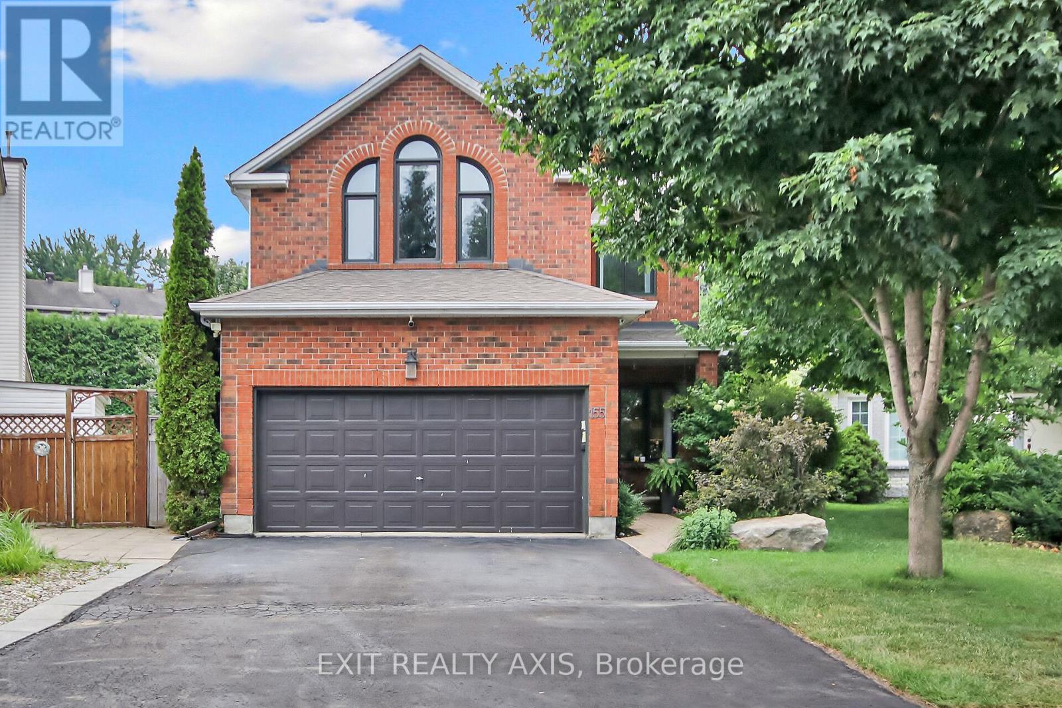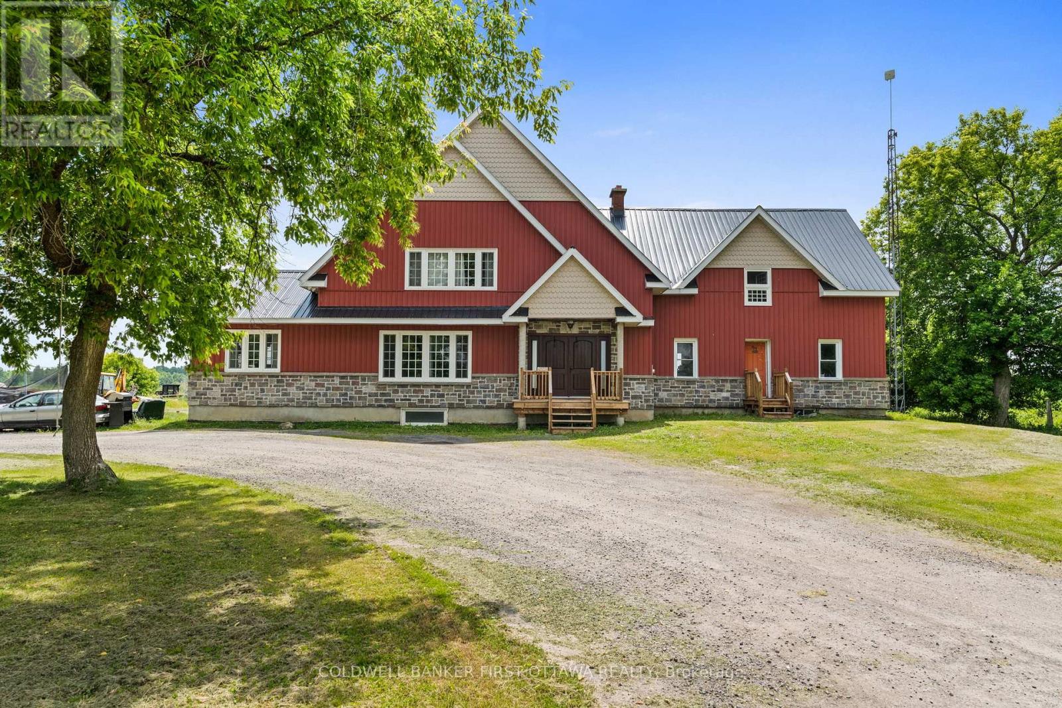Ottawa Listings
22 Phillip Drive
Ottawa, Ontario
Welcome to 22 Phillip! A 3 bedroom, 3 bathroom side split home. It is move in ready, open concept and situated on a quiet street, centrally located in the highly sought neighbourhood of Carleton Heights. The backyard is perfect for entertaining and play with a large deck and fenced in yard surrounded by mature trees. Inside, the kitchen has been recently fitted with new appliances and is open to the living with wood burning fireplace and dining room. The master bedroom is spacious with en-suite bathroom. Main bathroom was updated in 2023 and is stylish and beautiful. The large finished basement features a rec-room, two home office spaces, laundry room and a 3 piece bathroom. This perfectly located home allows for easy access to all amenities, public transit, shopping, both elementary and high schools including one of Ottawatop rated - Sir Winston Churchill elementary. Just a few minutes to General Burns Park where you can enjoy swimming in the Summer and ice skating in the Winter. Furnace, AC and humidifier all new in 2023. New washer and dryer and Bosch dishwasher. This is a great home! (id:19720)
Sutton Group - Ottawa Realty
551 Triangle Street
Ottawa, Ontario
Luxurious 2020-built Urbandale Townhouse! Discover the elegance of the Discovery model, spanning approximately 2,119 sq. ft. according to the builder's floor plan, enriched with contemporary upgrades. This home includes 3 bedrooms plus a second-floor computer nook, 2.5 bathrooms, and recent improvements such as quartz countertops, an enhanced backsplash, new paint, and modern pot lights. Situated in a prime location, it's close to top-tier schools, parks, shopping, and provides easy access to highways. The ground floor features hardwood and ceramic floors, an open-plan chef's kitchen with extensive storage, top-of-the-line stainless steel appliances, a walk-in pantry, and a spacious living/dining area with a warm gas fireplace. The upper level hosts the primary suite with a sizable walk-in closet and a 4-piece ensuite. Two additional spacious bedrooms, a full bathroom, a laundry space, and a loft area round out the second floor. The fully finished basement is bright with large windows and offers ample storage. Completing this stunning property is an extra-large single-car garage with a brightly lit door, enhancing the homes outstanding curb appeal. Photos were taken before furniture moved out. (id:19720)
Royal LePage Integrity Realty
1038 Charolais Place
Ottawa, Ontario
Welcome to 1038 Charolais Place in the heart of family-friendly Richmond Meadows! This brand-new 3,233 sq. ft. Mattamy's Walnut model (Farmhouse Elevation) is thoughtfully designed for modern family life, featuring 4 spacious bedrooms, 3 full bathrooms, a main floor powder room, and a beautifully finished basement. Move-in is scheduled for late April 2026, giving you plenty of time to plan and personalize. Step inside and you'll immediately appreciate the 9' ceilings and engineered hardwood flooring that give the main level a bright and upscale feel. A mudroom with a walk-in closet, powder room, and direct access to the double car garage to keep your day-to-day organized and practical. The open-concept layout features a bright living/dining space and an inviting additional Great Room with oversized windows that flood the home with natural light. The chef-inspired kitchen checks every box with quartz countertops, island with breakfast bar, backsplash, hood fan, pantry, and sliding patio doors that lead to the backyard perfect for hosting and everyday life. Upstairs, you'll find hardwood stairs (1st to 2nd), a spacious loft space, and a well-designed layout ideal for families or guests. The primary bedroom retreat boasts two large walk-in closets & a spa-like ensuite w/separate shower, soaker tub, and extended vanity. One bedroom has a private 3-piece ensuite, while the remaining two share a Jack & Jill bath with large vanity. A second-floor laundry room w/walk-in linen closet keeps things running smoothly. Downstairs, the finished lower level offers a large rec room with three windows and is perfect for movie nights, a playroom, home office, or gym. Additional upgrades include: 200 Amp Electrical Panel; Tankless Hot Water System; Heat Recovery Ventilator; $30,000 in Design Studio Credits to personalize your finishes, your way! Photos are of the model home & virtually staged for illustration only, features & finishes may vary.1038 Charolais Place is UNDER CONSTRUCTION (id:19720)
Royal LePage Team Realty
7 Robarts Crescent
Ottawa, Ontario
This beautifully renovated 3-bedroom, 3-bathroom townhouse is situated on a quiet crescent, offering a perfect blend of modern elegance and comfort. The spacious living room features a cozy gas fireplace, while the main floor is adorned with gleaming hardwood flooring. Step outside to the expansive backyard deck, ideal for entertaining. The lower level includes ample storage for added convenience or additional living space. Ideally located within walking distance to Holy Trinity Catholic High School and just minutes from Kanata Centrum, this home provides easy access to shopping, dining, and Highway 417. Completed rental application, credit report, and proof of employment require,ent. No large pets, No smoking, No roommates permitted. Move-in ready and impeccably maintained, this townhouse presents a rare opportunity for refined living in one of Kanatas most sought-after neighborhoods. (id:19720)
Coldwell Banker First Ottawa Realty
77 Priam Way
Ottawa, Ontario
Welcome to 77 Priam Way - A Cozy Find in the Heart of Bells Corners! This well-maintained and freshly painted 3-bedroom, 2.5-bathroom home offers the perfect blend of comfort, versatility, and location. Backing onto peaceful NCC greenspace with no rear neighbours, it delivers a rare sense of privacy and tranquility, while still being just minutes from parks, top-rated schools, shopping, and transit options.Step inside to discover sun-filled living and dining areas with rich wood flooring, creating a warm and welcoming atmosphere. A wood-burning fireplace anchors the spaceideal for cozy family evenings. Through elegant French doors, the bright four-season sunroom offers panoramic views of the surrounding greenery and serves as a perfect spot to relax year-round.The updated kitchen is both stylish and functional, featuring brand-new stainless steel appliances, crisp white cabinetry, and a generous eat-in area framed by a large picture window.Upstairs, you'll find three spacious and comfortable bedrooms, including a well-appointed primary suite. The finished lower level includes a private apartment with its own entrance, complete with a full kitchen, bathroom, and an open-concept living areaideal for multigenerational living, rental income, or hosting extended guests.Outdoors, the deep backyard is a true retreat with mature trees, a cozy fire pit, and direct access to nearby trails, offering a seamless connection to nature. The side yard features a charming garden and additional green space, perfect for growing vegetables, herbs, or creating your own tranquil escape. The long driveway provides ample parking for multiple vehicles. Whether you're looking for a family-friendly home, a smart investment opportunity, or both - 77 Priam Way delivers exceptional versatility in one of Ottawa's most inviting and connected neighbourhoods. Don't miss your chance, book your private showing today! (id:19720)
Real Broker Ontario Ltd.
26 Argent Private
Ottawa, Ontario
OPEN HOUSE Saturday, August 9th, 12pm-2pm. Welcome to this meticulously maintained 2 Bedroom & 3 Bath Condo Townhome in a family friendly neighborhood. It features gleaming hardwood floors, laminate & tile; with carpets only on the stairs to the Lower Level. There is abundant natural light throughout the open concept Living & Dining area from the large window and patio door which leads to a private balcony. The large eat-in Kitchen boasts SS appliances, a breakfast bar and lots of cabinet & granite countertops space. The upper level has been freshly painted in neutral tones. 2pc Bath completes the upper level. The Lower level has a Primary Bedroom with large closet, 4pc Ensuite and a walkout to a patio, another good size Bedroom with 4pc Ensuite. There is additional storage space on this level as well as the convenient in-unit Laundry. This condo has it all and is close to transit, Tech park, schools, recreation, shops and more! It is move-in ready! (id:19720)
Royal LePage Team Realty
43 Sweet Pea Way
Ottawa, Ontario
Welcome to this Stunning 4 beds,4 baths Minto Killarney model in desirable Kanata/Arcadia! Main floor features 9' ceiling, high quality hardwood and many portlights, open layout & bright kitchen including SS appliances; breakfast bar island open to Livingroom, dining room & a large DEN. A few wide stairs leads to the mid-level floor with a large family room with slopped ceiling & fireplace. 2nd floor presents a large primary bedroom with W/I closet and 4picesensuite including Soaker tub, walk-in shower & quartz countertop. 3 additional good-sized bedrooms & main bath complete this level. Fully finished basement would surprise you with 11"ceiling, large windows, rec-room, office with glass door, full bath & laundry. Enjoy your time with family & friends in the fully fenced backyard with deck, interlock and gazebo! Close to Tanger Outlets, Highway access, Parks, TOP RANKED SCHOOLS such as Earl of March and lots of amenities! The property is available furnished for extra $200. ** This is a linked property.** (id:19720)
Exp Realty
501 Woodlily Private
Ottawa, Ontario
Welcome to this brand-new home built by Minto with Model MCKEE CORNER 1628 sqft, the largest model in its series of 3-storey Minto corner townhomes with no front neighbour, located in the highly desirable Arcadia community of Kanata. This stylish and spacious home offers a perfect blend of comfort and functionality, ideal for professionals or small families.The main living area features an open-concept layout with a bright living and dining area, complemented by a chefs kitchen with quartz countertops and generous cabinet space. The laundry is conveniently located on the second floor, keeping noise away from the bedrooms above. Just off the living area, an extra large balcony provides a great spot for relaxing or enjoying outdoor meals with unobstructed view.. Upstairs, you'll find three comfortable bedrooms, along with two upgraded 3-piece bathrooms each finished with elegant quartz vanities. The home also includes a single garage with an additional driveway space, an unfinished lower level that offers plenty of storage, and new appliances. Set within the Earl of March High School boundary, with French Immersion available at Highland Public School, and just steps to Tanger Outlets and minutes from Highway 417, this home is perfectly situated for both convenience and lifestyle. Furnitures are negotiable to stay, making your move even easier if desired. Owner occupied, at least 6 hours notice required to view the house. The furniture in the pictures stays with the house for the Tenants use, normal wear and tear, including minor stains, will be considered acceptable. (id:19720)
Solid Rock Realty
106 - 11 Durham Private
Ottawa, Ontario
A sun-drenched home, Durham Pvt, shatters all preconceptions of condo living. Four floors and an intimate community offer sophisticated, dignified living at the highly sought-after Governors Gate in New Edinburgh. This convenient ground-floor unit, with no stairs and easy accessibility, offers exceptional privacy, elegant finishes, and a serene, treed view. Expansive living and dining areas with large windows, luxurious crown molding, 9-foot ceilings, and a fully open concept design. An ample crisp white cabinetry with a new Stove & Dishwasher, complete with a cozy breakfast. Perfectly positioned for South & West Exposure. Tranquil Private Terrace, enjoy morning coffee or evening cocktail. 2nd Bedroom and a Full bath. Spa-inspired 5-piece ensuite with a soaker tub, all bathrooms in marble accents. The whole unit has Canada-made engineered hardwood throughout (2022). Washer & dryer, refrigerator, microwave, fan, and 2 toilets, all upgraded in 2022. Stove & Dishwasher (2025). Only minutes away from downtown Ottawa, Rideau River, and the amenities of Beachwood Village. Discover this hidden oasis in the city and how easy it is to call home. This listing was rented out under #12323090 (id:19720)
Solid Rock Realty
42c Wolfgang Drive
Ottawa, Ontario
Perfectly situated, updated 3 bed / 2 bath condo townhome that is move-in ready. Freshly painted with neutral tones throughout (2025) the home greets you with a fresh and sunny appeal the moment you walk in the door. Updated L-shaped kitchen with a sunny view overlooking your backyard retreat with generous cupboard space, new stove 2025. Fully updated powder room with stylish vanity, new flooring, new toilets 2025. The second level offers 3 generous sized bedrooms with brand new carpeting 2025 and updated main bathroom. The lower level offers additional space with a Recreation Room that has been freshy painted, pot lighting and brand new carpeting. Access to bus routes, parks, schools, shopping, theatres, Longfields transitway close by, all offered within a mature and quiet neighbourhood. Parking included just outside your backyard entrance for easy access and convenience. Some pictures virtually staged. 24 hrs irrevocable on offers. (id:19720)
Details Realty Inc.
155 Longshire Circle
Ottawa, Ontario
Welcome to 155 Longshire Circle Your Private Backyard Oasis Awaits! This charming 4-bedroom, 3-bathroom two-storey home offers the perfect blend of comfort, space, and entertainment for the whole family. Step inside to find formal living and dining rooms ideal for hosting guests or enjoying quiet evenings. The spacious kitchen includes a bright breakfast area that overlooks the large family room, complete with a cozy fireplace and built-in entertainment center perfect for relaxing family time. The fully finished lower level is designed for fun and entertaining, featuring a games area with a pool table and a stylish bar for refreshments and social gatherings. Step outside and experience your own private oasis! Beat the heat in the beautiful inground pool with an integral spillover spa, or unwind in the shade of the screened-in gazebo. There's plenty of space to lounge, play, and entertain in this backyard retreat. Don't miss your chance to make this family-friendly gem your forever home! Upgrades; Jeld wen windows throughout house in 2022, roof 2020,Luxury vinyl fl in office/4th bedroom 2025, Laminate in 2 bedrooms 2020, primary bedroom Carpet 2020, Pool 2012. (id:19720)
Exit Realty Axis
14100 Concession 1-2 Road
North Stormont, Ontario
Tucked away between Chesterville and Finch and situated on 5 ACRES (half of which is fully fenced!), this farmhouse with a 2016 addition is a blend of rustic charm and modern comfort. With 4 bedrooms and 3 full bathrooms, this home provides ample space for your family to grow, work and play all from the comfort of your own property. The inviting main floor features a stunning great room with cathedral ceilings and with large south facing windows that allow natural light to pour in, highlighting the beautiful hardwood floors and eye catching floor to ceiling stone fireplace. The modern kitchen boasts stainless steel appliances, quartz counters, loads of cupboard space AND a large walk-in pantry. You will also find a main floor office, full 3pc bath in the original section of the home and a very convenient mudroom (with pet washing station) that leads to the double garage. Upstairs, the large primary suite offers a peaceful retreat with a spa-like 5 piece ensuite bath, walk-in closet and laundry room. You'll also find 3 other bedrooms and a third full bath. The large unfinished basement is great for storage and offers further potential with a rough-in for a full bathroom and being in-floor heat ready (pipes installed when floor was poured). The expansive yard and outbuildings are perfect for all your country living needs, gardening, and offers plenty of space for all the "toys", or for simply enjoying the tranquil country setting. The insulated SHOP is 30x50ft, can be heated with a wood stove, has an OVERSIZED door that accommodates a hoist, and has 100amps/water. If you have hobby farm dreams, the BARN has 60amps, the animal enclosures have outdoor frost-free taps, easily accessible from outside the fences, and the small barn has a small animal pen/shelter and chicken coop attached to a smaller fenced area. The second half of the entire lot is FULLY FENCED. Welcome to modern living in the country! Some photos virtually staged. (id:19720)
Coldwell Banker First Ottawa Realty



