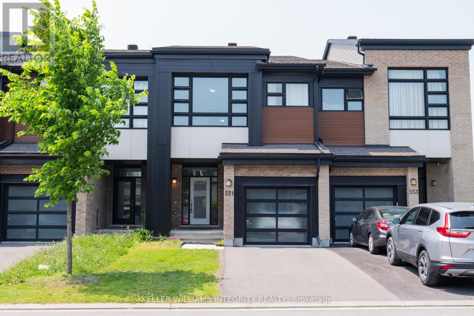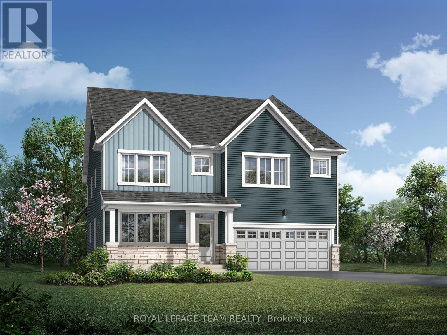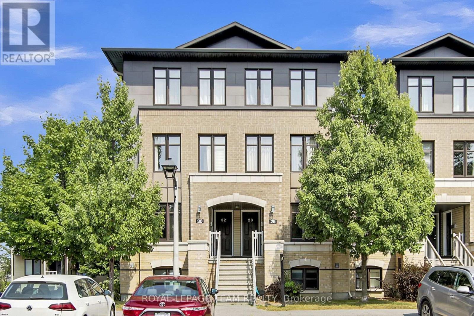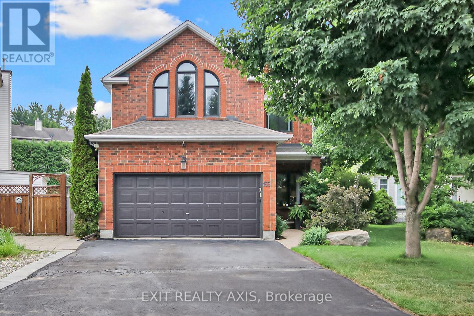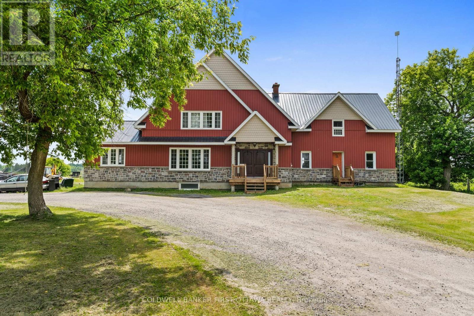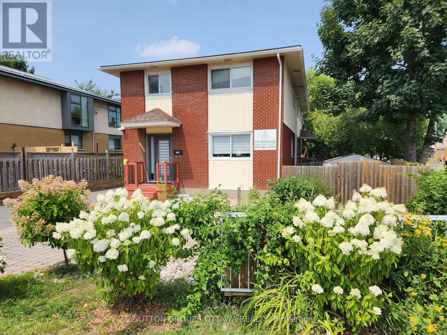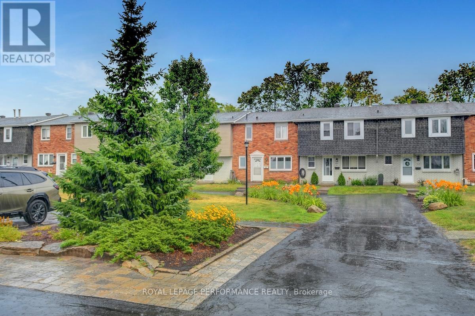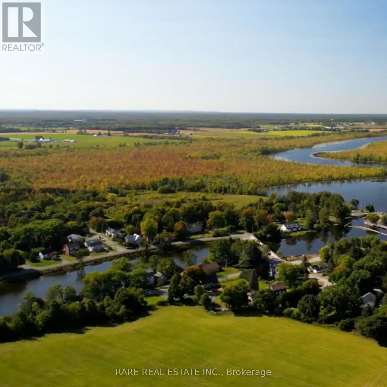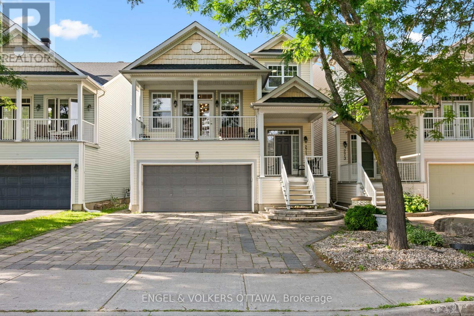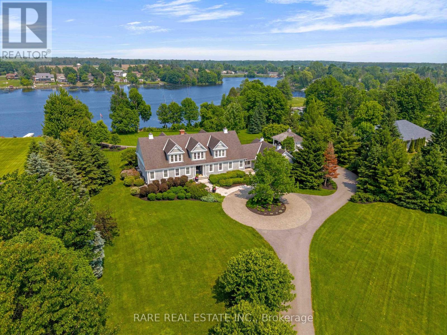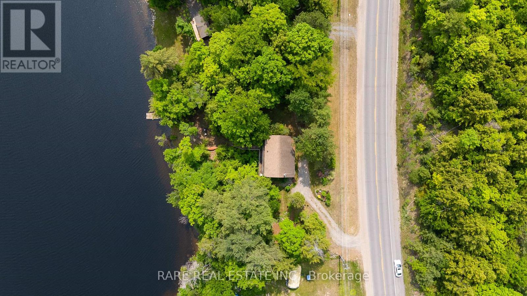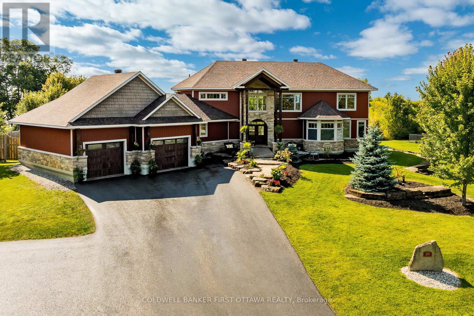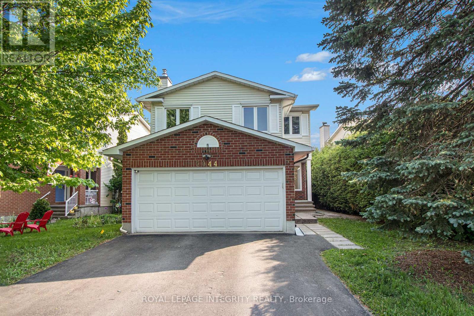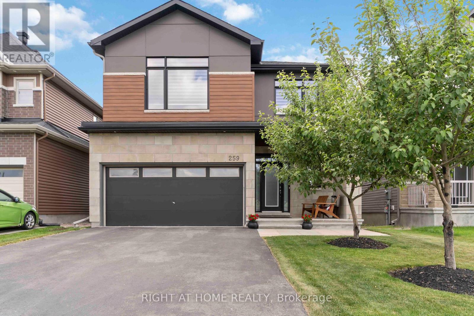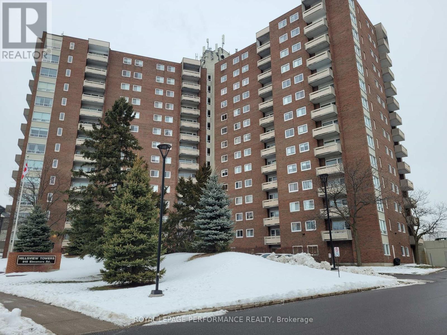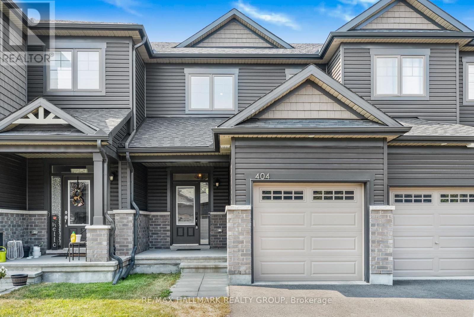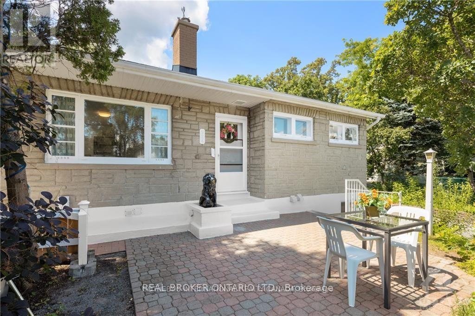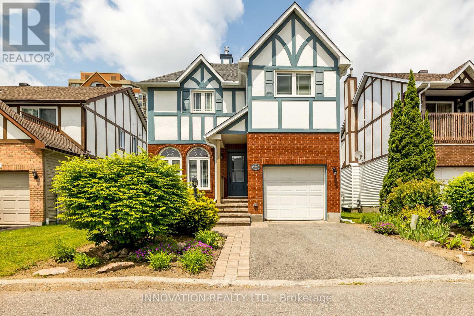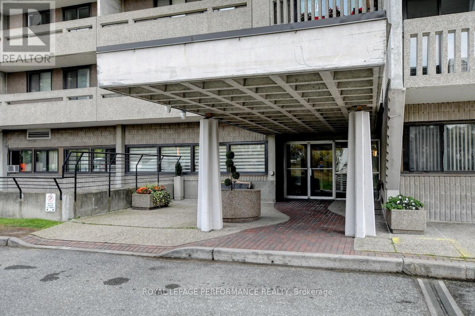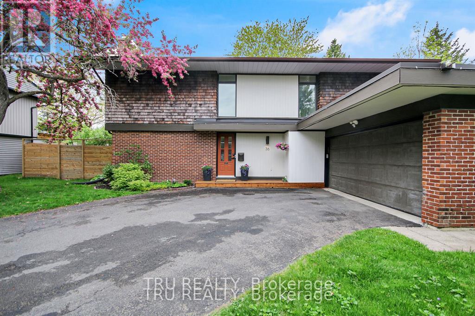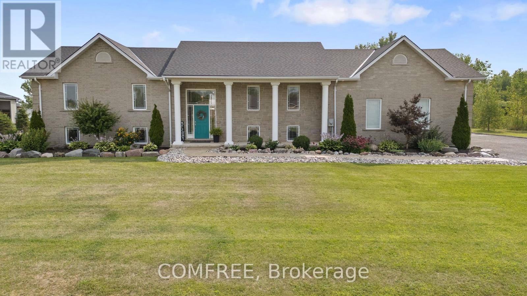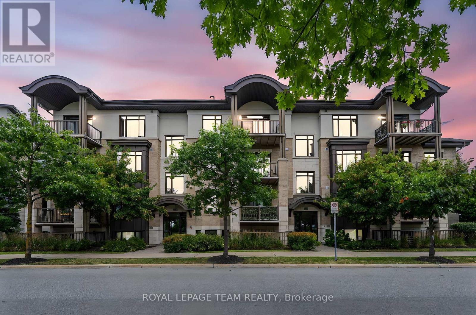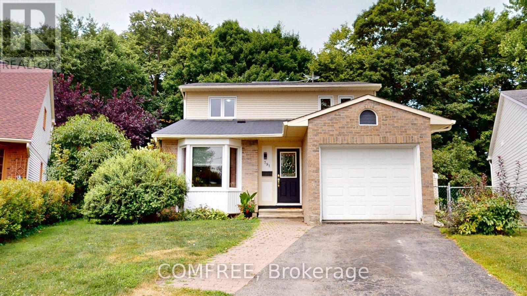Ottawa Listings
22 Phillip Drive
Ottawa, Ontario
Welcome to 22 Phillip! A 3 bedroom, 3 bathroom side split home. It is move in ready, open concept and situated on a quiet street, centrally located in the highly sought neighbourhood of Carleton Heights. The backyard is perfect for entertaining and play with a large deck and fenced in yard surrounded by mature trees. Inside, the kitchen has been recently fitted with new appliances and is open to the living with wood burning fireplace and dining room. The master bedroom is spacious with en-suite bathroom. Main bathroom was updated in 2023 and is stylish and beautiful. The large finished basement features a rec-room, two home office spaces, laundry room and a 3 piece bathroom. This perfectly located home allows for easy access to all amenities, public transit, shopping, both elementary and high schools including one of Ottawatop rated - Sir Winston Churchill elementary. Just a few minutes to General Burns Park where you can enjoy swimming in the Summer and ice skating in the Winter. Furnace, AC and humidifier all new in 2023. New washer and dryer and Bosch dishwasher. This is a great home! (id:19720)
Sutton Group - Ottawa Realty
551 Triangle Street
Ottawa, Ontario
Luxurious 2020-built Urbandale Townhouse! Discover the elegance of the Discovery model, spanning approximately 2,119 sq. ft. according to the builder's floor plan, enriched with contemporary upgrades. This home includes 3 bedrooms plus a second-floor computer nook, 2.5 bathrooms, and recent improvements such as quartz countertops, an enhanced backsplash, new paint, and modern pot lights. Situated in a prime location, it's close to top-tier schools, parks, shopping, and provides easy access to highways. The ground floor features hardwood and ceramic floors, an open-plan chef's kitchen with extensive storage, top-of-the-line stainless steel appliances, a walk-in pantry, and a spacious living/dining area with a warm gas fireplace. The upper level hosts the primary suite with a sizable walk-in closet and a 4-piece ensuite. Two additional spacious bedrooms, a full bathroom, a laundry space, and a loft area round out the second floor. The fully finished basement is bright with large windows and offers ample storage. Completing this stunning property is an extra-large single-car garage with a brightly lit door, enhancing the homes outstanding curb appeal. Photos were taken before furniture moved out. (id:19720)
Royal LePage Integrity Realty
1038 Charolais Place
Ottawa, Ontario
Welcome to 1038 Charolais Place in the heart of family-friendly Richmond Meadows! This brand-new 3,233 sq. ft. Mattamy's Walnut model (Farmhouse Elevation) is thoughtfully designed for modern family life, featuring 4 spacious bedrooms, 3 full bathrooms, a main floor powder room, and a beautifully finished basement. Move-in is scheduled for late April 2026, giving you plenty of time to plan and personalize. Step inside and you'll immediately appreciate the 9' ceilings and engineered hardwood flooring that give the main level a bright and upscale feel. A mudroom with a walk-in closet, powder room, and direct access to the double car garage to keep your day-to-day organized and practical. The open-concept layout features a bright living/dining space and an inviting additional Great Room with oversized windows that flood the home with natural light. The chef-inspired kitchen checks every box with quartz countertops, island with breakfast bar, backsplash, hood fan, pantry, and sliding patio doors that lead to the backyard perfect for hosting and everyday life. Upstairs, you'll find hardwood stairs (1st to 2nd), a spacious loft space, and a well-designed layout ideal for families or guests. The primary bedroom retreat boasts two large walk-in closets & a spa-like ensuite w/separate shower, soaker tub, and extended vanity. One bedroom has a private 3-piece ensuite, while the remaining two share a Jack & Jill bath with large vanity. A second-floor laundry room w/walk-in linen closet keeps things running smoothly. Downstairs, the finished lower level offers a large rec room with three windows and is perfect for movie nights, a playroom, home office, or gym. Additional upgrades include: 200 Amp Electrical Panel; Tankless Hot Water System; Heat Recovery Ventilator; $30,000 in Design Studio Credits to personalize your finishes, your way! Photos are of the model home & virtually staged for illustration only, features & finishes may vary.1038 Charolais Place is UNDER CONSTRUCTION (id:19720)
Royal LePage Team Realty
7 Robarts Crescent
Ottawa, Ontario
This beautifully renovated 3-bedroom, 3-bathroom townhouse is situated on a quiet crescent, offering a perfect blend of modern elegance and comfort. The spacious living room features a cozy gas fireplace, while the main floor is adorned with gleaming hardwood flooring. Step outside to the expansive backyard deck, ideal for entertaining. The lower level includes ample storage for added convenience or additional living space. Ideally located within walking distance to Holy Trinity Catholic High School and just minutes from Kanata Centrum, this home provides easy access to shopping, dining, and Highway 417. Completed rental application, credit report, and proof of employment require,ent. No large pets, No smoking, No roommates permitted. Move-in ready and impeccably maintained, this townhouse presents a rare opportunity for refined living in one of Kanatas most sought-after neighborhoods. (id:19720)
Coldwell Banker First Ottawa Realty
77 Priam Way
Ottawa, Ontario
Welcome to 77 Priam Way - A Cozy Find in the Heart of Bells Corners! This well-maintained and freshly painted 3-bedroom, 2.5-bathroom home offers the perfect blend of comfort, versatility, and location. Backing onto peaceful NCC greenspace with no rear neighbours, it delivers a rare sense of privacy and tranquility, while still being just minutes from parks, top-rated schools, shopping, and transit options.Step inside to discover sun-filled living and dining areas with rich wood flooring, creating a warm and welcoming atmosphere. A wood-burning fireplace anchors the spaceideal for cozy family evenings. Through elegant French doors, the bright four-season sunroom offers panoramic views of the surrounding greenery and serves as a perfect spot to relax year-round.The updated kitchen is both stylish and functional, featuring brand-new stainless steel appliances, crisp white cabinetry, and a generous eat-in area framed by a large picture window.Upstairs, you'll find three spacious and comfortable bedrooms, including a well-appointed primary suite. The finished lower level includes a private apartment with its own entrance, complete with a full kitchen, bathroom, and an open-concept living areaideal for multigenerational living, rental income, or hosting extended guests.Outdoors, the deep backyard is a true retreat with mature trees, a cozy fire pit, and direct access to nearby trails, offering a seamless connection to nature. The side yard features a charming garden and additional green space, perfect for growing vegetables, herbs, or creating your own tranquil escape. The long driveway provides ample parking for multiple vehicles. Whether you're looking for a family-friendly home, a smart investment opportunity, or both - 77 Priam Way delivers exceptional versatility in one of Ottawa's most inviting and connected neighbourhoods. Don't miss your chance, book your private showing today! (id:19720)
Real Broker Ontario Ltd.
26 Argent Private
Ottawa, Ontario
OPEN HOUSE Saturday, August 9th, 12pm-2pm. Welcome to this meticulously maintained 2 Bedroom & 3 Bath Condo Townhome in a family friendly neighborhood. It features gleaming hardwood floors, laminate & tile; with carpets only on the stairs to the Lower Level. There is abundant natural light throughout the open concept Living & Dining area from the large window and patio door which leads to a private balcony. The large eat-in Kitchen boasts SS appliances, a breakfast bar and lots of cabinet & granite countertops space. The upper level has been freshly painted in neutral tones. 2pc Bath completes the upper level. The Lower level has a Primary Bedroom with large closet, 4pc Ensuite and a walkout to a patio, another good size Bedroom with 4pc Ensuite. There is additional storage space on this level as well as the convenient in-unit Laundry. This condo has it all and is close to transit, Tech park, schools, recreation, shops and more! It is move-in ready! (id:19720)
Royal LePage Team Realty
43 Sweet Pea Way
Ottawa, Ontario
Welcome to this Stunning 4 beds,4 baths Minto Killarney model in desirable Kanata/Arcadia! Main floor features 9' ceiling, high quality hardwood and many portlights, open layout & bright kitchen including SS appliances; breakfast bar island open to Livingroom, dining room & a large DEN. A few wide stairs leads to the mid-level floor with a large family room with slopped ceiling & fireplace. 2nd floor presents a large primary bedroom with W/I closet and 4picesensuite including Soaker tub, walk-in shower & quartz countertop. 3 additional good-sized bedrooms & main bath complete this level. Fully finished basement would surprise you with 11"ceiling, large windows, rec-room, office with glass door, full bath & laundry. Enjoy your time with family & friends in the fully fenced backyard with deck, interlock and gazebo! Close to Tanger Outlets, Highway access, Parks, TOP RANKED SCHOOLS such as Earl of March and lots of amenities! The property is available furnished for extra $200. ** This is a linked property.** (id:19720)
Exp Realty
501 Woodlily Private
Ottawa, Ontario
Welcome to this brand-new home built by Minto with Model MCKEE CORNER 1628 sqft, the largest model in its series of 3-storey Minto corner townhomes with no front neighbour, located in the highly desirable Arcadia community of Kanata. This stylish and spacious home offers a perfect blend of comfort and functionality, ideal for professionals or small families.The main living area features an open-concept layout with a bright living and dining area, complemented by a chefs kitchen with quartz countertops and generous cabinet space. The laundry is conveniently located on the second floor, keeping noise away from the bedrooms above. Just off the living area, an extra large balcony provides a great spot for relaxing or enjoying outdoor meals with unobstructed view.. Upstairs, you'll find three comfortable bedrooms, along with two upgraded 3-piece bathrooms each finished with elegant quartz vanities. The home also includes a single garage with an additional driveway space, an unfinished lower level that offers plenty of storage, and new appliances. Set within the Earl of March High School boundary, with French Immersion available at Highland Public School, and just steps to Tanger Outlets and minutes from Highway 417, this home is perfectly situated for both convenience and lifestyle. Furnitures are negotiable to stay, making your move even easier if desired. Owner occupied, at least 6 hours notice required to view the house. The furniture in the pictures stays with the house for the Tenants use, normal wear and tear, including minor stains, will be considered acceptable. (id:19720)
Solid Rock Realty
106 - 11 Durham Private
Ottawa, Ontario
A sun-drenched home, Durham Pvt, shatters all preconceptions of condo living. Four floors and an intimate community offer sophisticated, dignified living at the highly sought-after Governors Gate in New Edinburgh. This convenient ground-floor unit, with no stairs and easy accessibility, offers exceptional privacy, elegant finishes, and a serene, treed view. Expansive living and dining areas with large windows, luxurious crown molding, 9-foot ceilings, and a fully open concept design. An ample crisp white cabinetry with a new Stove & Dishwasher, complete with a cozy breakfast. Perfectly positioned for South & West Exposure. Tranquil Private Terrace, enjoy morning coffee or evening cocktail. 2nd Bedroom and a Full bath. Spa-inspired 5-piece ensuite with a soaker tub, all bathrooms in marble accents. The whole unit has Canada-made engineered hardwood throughout (2022). Washer & dryer, refrigerator, microwave, fan, and 2 toilets, all upgraded in 2022. Stove & Dishwasher (2025). Only minutes away from downtown Ottawa, Rideau River, and the amenities of Beachwood Village. Discover this hidden oasis in the city and how easy it is to call home. This listing was rented out under #12323090 (id:19720)
Solid Rock Realty
42c Wolfgang Drive
Ottawa, Ontario
Perfectly situated, updated 3 bed / 2 bath condo townhome that is move-in ready. Freshly painted with neutral tones throughout (2025) the home greets you with a fresh and sunny appeal the moment you walk in the door. Updated L-shaped kitchen with a sunny view overlooking your backyard retreat with generous cupboard space, new stove 2025. Fully updated powder room with stylish vanity, new flooring, new toilets 2025. The second level offers 3 generous sized bedrooms with brand new carpeting 2025 and updated main bathroom. The lower level offers additional space with a Recreation Room that has been freshy painted, pot lighting and brand new carpeting. Access to bus routes, parks, schools, shopping, theatres, Longfields transitway close by, all offered within a mature and quiet neighbourhood. Parking included just outside your backyard entrance for easy access and convenience. Some pictures virtually staged. 24 hrs irrevocable on offers. (id:19720)
Details Realty Inc.
155 Longshire Circle
Ottawa, Ontario
Welcome to 155 Longshire Circle Your Private Backyard Oasis Awaits! This charming 4-bedroom, 3-bathroom two-storey home offers the perfect blend of comfort, space, and entertainment for the whole family. Step inside to find formal living and dining rooms ideal for hosting guests or enjoying quiet evenings. The spacious kitchen includes a bright breakfast area that overlooks the large family room, complete with a cozy fireplace and built-in entertainment center perfect for relaxing family time. The fully finished lower level is designed for fun and entertaining, featuring a games area with a pool table and a stylish bar for refreshments and social gatherings. Step outside and experience your own private oasis! Beat the heat in the beautiful inground pool with an integral spillover spa, or unwind in the shade of the screened-in gazebo. There's plenty of space to lounge, play, and entertain in this backyard retreat. Don't miss your chance to make this family-friendly gem your forever home! Upgrades; Jeld wen windows throughout house in 2022, roof 2020,Luxury vinyl fl in office/4th bedroom 2025, Laminate in 2 bedrooms 2020, primary bedroom Carpet 2020, Pool 2012. (id:19720)
Exit Realty Axis
14100 Concession 1-2 Road
North Stormont, Ontario
Tucked away between Chesterville and Finch and situated on 5 ACRES (half of which is fully fenced!), this farmhouse with a 2016 addition is a blend of rustic charm and modern comfort. With 4 bedrooms and 3 full bathrooms, this home provides ample space for your family to grow, work and play all from the comfort of your own property. The inviting main floor features a stunning great room with cathedral ceilings and with large south facing windows that allow natural light to pour in, highlighting the beautiful hardwood floors and eye catching floor to ceiling stone fireplace. The modern kitchen boasts stainless steel appliances, quartz counters, loads of cupboard space AND a large walk-in pantry. You will also find a main floor office, full 3pc bath in the original section of the home and a very convenient mudroom (with pet washing station) that leads to the double garage. Upstairs, the large primary suite offers a peaceful retreat with a spa-like 5 piece ensuite bath, walk-in closet and laundry room. You'll also find 3 other bedrooms and a third full bath. The large unfinished basement is great for storage and offers further potential with a rough-in for a full bathroom and being in-floor heat ready (pipes installed when floor was poured). The expansive yard and outbuildings are perfect for all your country living needs, gardening, and offers plenty of space for all the "toys", or for simply enjoying the tranquil country setting. The insulated SHOP is 30x50ft, can be heated with a wood stove, has an OVERSIZED door that accommodates a hoist, and has 100amps/water. If you have hobby farm dreams, the BARN has 60amps, the animal enclosures have outdoor frost-free taps, easily accessible from outside the fences, and the small barn has a small animal pen/shelter and chicken coop attached to a smaller fenced area. The second half of the entire lot is FULLY FENCED. Welcome to modern living in the country! Some photos virtually staged. (id:19720)
Coldwell Banker First Ottawa Realty
2675 Marie Street
Ottawa, Ontario
This updated semi-detached home in the heart of Britannia Heights offers exceptional flexibility perfect for a buyer seeking potential rental income from the lower-level in-law suite, a home-based business, or a full investment property. On the main level, you'll find bright, open living and dining areas and a beautifully renovated kitchen. Upstairs offers three well-proportioned bedrooms and a stylish full bathroom. The finished lower level complete with a private entrance, full kitchen, and three-piece bathroom provides excellent income or workspace potential and can also serve as living space for an extended family member or teenager. Completely renovated from top to bottom in 2022 including roof, windows, flooring, appliances, air conditioning, bathrooms, both kitchens, and more this home blends modern comfort with move-in readiness. Enjoy the best of Britannia Heights living: across the street from Farm Boy, banks, a pharmacy, and many other everyday conveniences; minutes to the Lincoln Fields transit hub, Britannia Tennis Club, and the sandy beach of Britannia Bay; plus easy access to Mud Lakes scenic trails, extensive cycling paths, and winter cross-country skiing. Low-maintenance front landscaping and a fenced side yard with a large storage shed add extra functionality to the property. Whether you're after a family home with income potential, a turnkey investment, or adaptable space for your business, this one delivers. (Photos taken prior to current occupancy). (id:19720)
Sutton Group - Ottawa Realty
22 - 550 Straby Avenue
Ottawa, Ontario
Ideally located in quiet enclave on a dead-end street in the tight-knit community of Overbrook, Straby Estates is undoubtedly one of Ottawa's best-kept condominium complexes with its lovely central courtyard, perennial gardens, mature trees, and where pride of ownership is apparent. This move-in ready 3bed/2bath condo row-unit is the ideal fit for any first-time home buyer, right sizer, or anyone looking looking for a turn-key housing in a quiet complex with a strong sense of community. Warm and inviting eat-in kitchen with lovely views of the courtyard, tiled floors, timeless wood cabinetry with sleek black hardware, stone countertops, backsplash, and tons of storage space. Functional, sun-soaked, and open-concept main living area with patio door leading to the private, fully-fenced backyard with no rear-neighbours, PVC fence and low maintenance interlock patio. Walk-up to the second level where you'll be find a large landing, extra wide linen closet, spacious primary bedroom with large closet, two additional well-proportioned bedrooms, and a full bathroom with large vanity and soaker tub. Lower-level features a cozy and roomy secondary living space ideal for movie nights or a home office, as well as a large utility room with laundry area, and tons of room for all of your storage needs. Freshly painted throughout. Natural-Gas Forced-Air Furnace. Owned Hot Water Tank. Central A/C. 1 outdoor parking spot. Pet friendly, and non-smoking condominium complex. Tons of Visitor Parking available. Status Certificate on file. Take advantage of this wonderful central location with easy access to the downtown core, 417, St Laurent Shopping Centre, public transit and LRT station, Donald Street bicycle corridor, and all of your retail needs within a short walk. Come find-out what Overbrook and Straby Estates is all about, and you'll unequivocally be pleasantly surprised! (id:19720)
Royal LePage Performance Realty
136 Lamplighters Drive
Ottawa, Ontario
Welcome to 136 Lamplighters Drive in the heart of Barrhaven, known for its top-rated schools, parks, shopping. This beautifully maintained home features a functional and inviting layout, ideal for families or anyone seeking both comfort and space.The main floor offers a welcoming living/dining area and a separate family room centered around a cozy gas fireplace with a stone surround. The kitchen flows effortlessly into the backyard, where you'll find a nice patio with no rear neighbours. Upstairs, discover generously sized bedrooms, including a sun-filled front bedroom with vaulted ceilings and a luxurious primary suite with double doors, ensuite & walk-in. The fully finished basement adds valuable living space with a full bathroom, a large rec room, and separate storage areas or potential bedroom. Enjoy peace of mind with numerous updates: new appliances, windows replaced in 2025, front interlock stone 2024, new driveway. This home is surrounded by great neighbours and ready for you to move in and make it your own. Join us for an Open House on Sunday August 10 from 2-4 PM and experience the charm of this exceptional property in person! 24 Hours Irrevocable (id:19720)
Innovation Realty Ltd.
600 Gazebo Street
Ottawa, Ontario
Sought-after end-unit townhome on a premium corner lot in Riverside South. One of the largest models in its price range, offering 2,280 sqft of thoughtfully designed space. The main level features a stylish open-concept layout with hardwood floors, a spacious dining area, and a cozy great room centered around a gas fireplace and large windows. The kitchen impresses with rich cabinetry, modern backsplash, stainless steel appliances, and Wi-Fi enabled smart features throughout including stove, dishwasher, washer/dryer, thermostat, and Google Assistant compatible lighting. Upstairs, the primary suite offers a walk-in closet and private ensuite. The finished basement adds flexible space for a home office, gym, or rec room. Enjoy clean indoor air with a built-in True HEPA + UVC-PCO system. All appliances included. Located steps from schools, transit, and shopping, with quick access to Barrhaven amenities and parks. Move-in ready and tech-savvy, this home stands out. (id:19720)
Solid Rock Realty
60 Russett Drive
Mcnab/braeside, Ontario
Welcome to this updated 2 bedroom + den bungalow, located on a cul-de-sac just outside of Arnprior. Whether you're a first-time homebuyer or looking to downsize, this property is ready for its new owners. Inside, enjoy a bright and updated interior featuring vinyl plank flooring (2022) throughout and a renovated kitchen with updated cupboards, counters, sink, and faucet (2022). Stay cozy year-round with a dual-stage high-efficiency natural gas furnace and central air (2022), and enjoy peace of mind with other recent upgrades including: windows (2006), two windows in the addition (2022), UV light and pressure tank (2022), jet pump for the well (2023), front door (2024), washer and dryer (2022), dishwasher (2025), LED lighting in kitchen, dining, and main bedroom (2025). This home also features an attached single-car garage with an updated man door (2022). The den offers flexibility as a home office or even a potential third bedroom. With easy access to the highway, commuting is a breeze while enjoying the benefits of country living on an 80' x 150' lot. Schedule your viewing today and move-in before the fall! (id:19720)
Innovation Realty Ltd.
62 Faucher Boulevard
Casselman, Ontario
OPEN HOUSE Sunday August 10th, 2-4pm. Welcome to this beautifully maintained Casselman home offering the perfect blend of comfort, charm, and convenience. Ideally located just minutes from the highway and all amenities, this spacious property is designed for easy living and entertaining. Step inside to discover a cozy sunroom filled with natural light, an inviting space that leads directly to the large deck overlooking the backyard. Just a few steps up, the upper level welcomes you with a bright and open living room, seamlessly connected to a sun-filled kitchen and dining area. The kitchen features abundant cabinetry, a functional peninsula, and patio doors that open to the deck, perfect for summer barbecues or morning coffee. You'll also find convenient main-floor laundry, two spacious bedrooms, and two full bathrooms, including a lovely primary retreat with a walk-in closet and private ensuite. The fully finished lower level offers incredible versatility with a generous family room complete with a cozy fireplace, three additional bedrooms (two with walk-in closets), and another full bathroom, ideal for guests, teens, or a home office setup. Outside, enjoy the beautiful yard with plenty of green space, a large entertaining deck, and a refreshing above-ground saltwater pool, your private summer escape awaits! This move-in ready gem offers all the space and features your family needs, just minutes from the 417 and local conveniences. Don't miss it! (id:19720)
Exit Realty Matrix
498 Landswood Way
Ottawa, Ontario
Open House Sunday 10, 2025, from 1-2:30pm.Beautifully Updated Holitzner built home with walk-out lower level on a huge premium lot in highly sought after Deer Run! This spacious 6 bedroom family home offers open concept design, living room with soaring ceiling, separate dining area, gourmet kitchen with breakfast island, granite counters, eating area & access to back deck with BBQ hook-up & awning, main floor laundry, sunken family room with stoned gas fireplace, stunning open wood staircase to 2nd floor with iron spindles, primary bedroom with 5pce ensuite, generous room sizes throughout, 4 gorgeous bathrooms, 2 gas fireplaces and 1 electric, finished bright walk-out offers another kitchen, 2 bedrooms, bath, rec room, 2nd laundry & access to screened in covered area (great in-law suite or teen retreat), no carpet, pot lighting & so much more! Located on a desired quiet family street, immense backyard is fenced & treed with storage shed & irrigation, too many features & updates to mention! Family living at its Best. (id:19720)
Right At Home Realty
76 Barrette Street
Ottawa, Ontario
ATTENTION INVESTORS AND CONTRACTORS! Located in the heart of Beechwood Village, this triplex with an ADDITIONAL FOURTH and flexible R4 zoning is ideal for visionary and experienced investors. The building is packed with potential for those ready to renovate, reposition, or redevelop. Four 1-bedroom units with three currently rented and one vacant, generating $44,880/year (at full occupancy). Let the rental income help cover holding costs while you plan your upgrades or future build. Just one street parallel to Beechwood Ave and steps to restaurants, cafés, Metro, Stanley Park, and the Rideau River pathways. Surrounded by new infills and developments - a solid holding property in a high-demand location for those ready to bring new life to it. Flat roof approx. 2019 & shingle roof 2014, Furnace approx 2016. 4 hydro meters. (id:19720)
RE/MAX Hallmark Realty Group
107 - 213 Romulus Private
Ottawa, Ontario
Spacious and beautifully updated, this 3-bedroom townhouse condo offers comfort and style. Featuring a newly renovated kitchen and bathrooms, gleaming hardwood throughout, and a finished basement for extra living space. Enjoy walking out the patio doors into the private backyard, perfect for relaxing or entertaining. The location can't be beat! Near Montfort Hospital, La Cite Collegiale, parks, shopping, transit, and more! This rare find that blends modern updates with a serene setting. Book your viewing today! 24 hours irrevocable on all offers. (id:19720)
Engel & Volkers Ottawa
202 - 134 York Street
Ottawa, Ontario
Nestled in the heart of the Byward Market, this condo offers a rare 2 BEDROOMS + DEN and 2 full bathrooms. This thoughtfully designed unit boasts an open-concept kitchen complete with stainless steel appliances and ample cabinetry with floor-to-ceiling windows flooding the living space with natural light. The primary bedroom offers a generous double closet and a 3-piece ensuite. The second bathroom includes a murphy bed adding to the functionality of this condo. Additional conveniences include in-unit laundry, underground parking, and a private storage locker. Enjoy the buildings amenities, including a fully equipped gym, a stylish party room with a kitchen, and a landscaped outdoor space with barbecues. Positioned in the heart of downtown, this condo places you just steps away from an array of dining, entertainment, and cultural hotspots. Enjoy everything from trendy restaurants and cafes to galleries, theaters, and public parks. With excellent public transportation links, commuting is a breeze, and the city's best attractions are within easy reach. (id:19720)
Solid Rock Realty
- Apple Street
Mississippi Mills, Ontario
Incredible opportunity to build your dream home or invest in one of the areas most promising future communities. This just-over-1-acre lot is ideally positioned in a quiet, forested enclave, backing onto a beautiful 5-acre park and surrounded by mature trees, natural beauty, and premium amenities. Located just two minutes from the Mississippi Golf Club and five minutes from downtown Carleton Place, this serene lot offers the perfect blend of country living with close proximity to shops, schools, and conveniences. A public boat launch is just down the road in Appleton, where a new riverside café is currently under construction adding to the charm and value of the area. Natural gas is available, and an environmental assessment has been completed (documentation available). Permission has also been granted for a private access road, with a permanent municipal road extension of Apple Street expected in 2026. For those ready to build now, a private driveway can be installed and serviced.The lot sits across from a future 16-home luxury development recently approved in principle (documentation available), making this a compelling option for both individual buyers and investors. Enjoy total privacy, direct park access, and the comfort of a quiet, nature-filled setting while remaining just 5 minutes from Carleton Place, 10 minutes from Almonte, 20 minutes from Kanata, and an easy commute to Ottawa.Whether you're ready to build your custom retreat today or secure a premium parcel for future development, this unique property offers rare value and long-term potential in a growing, sought-after location. (id:19720)
Rare Real Estate Inc.
271 Berrigan Drive
Ottawa, Ontario
SIDE ENTRANCE & IN-LAW SUITE - Starting with an 11-foot-high entrance and 9-foot ceilings on the main floor, this spacious home offers 4 bedrooms above grade plus 1 in the basement (with egress), 4 bathrooms, an office, a bright family room with heated floors, a large kitchen, generous living and dining rooms, and ample storage. It features a walk-in pantry, quartz countertops, and is flooded with natural light. The in-law suite offers over 600 square feet of living space with ample storage. This home also includes 2 washing machines, 2 dryers, 2 stoves, 2 refrigerators, and a tool/woodworking room all for under $1M. Perfect for a growing or multigenerational family seeking the right balance of togetherness and privacy. All in a functional, well-thought-out layout. Conveniently located near schools, Farm Boy, walking/nature trails, and transit. Exterior includes front interlock and a gazebo. (id:19720)
Engel & Volkers Ottawa
6029 Rideau Valley Drive N
Ottawa, Ontario
Welcome to The Rideau Valley Residence -- a commanding statement of elegance and grandeur, and the most anticipated release in The Luxury Series by Haley Robinson. This iconic waterfront estate is perfectly positioned on 3 acres of private, manicured grounds along the Rideau River, in the sought-after village of Manotick. A true rarity --where architectural brilliance meets timeless design in a residence of uncompromising quality. Crafted by celebrated builder John Henry of Terra Nova and curated by award-winning landscape architect Gerald Wheeler, this residence is a symphony of luxury. With over 200 feet of frontage, 4 waterfront-facing bedrooms, 6 bathrooms, and a floor plan spanning just under 9000 sqft this estate redefines what it means to live luxuriously on the water. Inside, sophistication flows through every inch -- 9-foot ceilings, rich crown moulding, coffered detailing, and integrated full-home audio system elevate the ambiance. The designer Irpinia kitchen is a culinary showpiece, anchored by a spacious butlers pantry and seamless access to the entertaining outdoor terrace. Here, you'll find a custom in-ground pool, elegant pool house, hot tub, and a fully appointed outdoor kitchen, offering the ultimate indoor-outdoor lifestyle. The main level principal room is oriented to capture breathtaking river views, framed by floor-to-ceiling windows and expansive double French doors that open onto a sprawling 4000 sqft natural stone terrace. A true sanctuary situated in the west wing of the home equipped with a private 6-piece spa-like ensuite and custom walk-in closet. The main floor study is award-winning and unforgettable, wrapped in custom burled walnut millwork and set atop herringbone oak flooring. This is a once-in-a-generation offering, The Rideau Valley Residence is Manotick's most exclusive address -- bold, refined, and without rival. Book your private showing today. (id:19720)
Rare Real Estate Inc.
4321 Calabogie Road
Greater Madawaska, Ontario
Welcome to your retreat in the heart of serene Calabogie. This stunning waterfront property offers over 200 feet of pristine frontage along the shoreline. Nestled on a beautifully treed lot with a gently sloping walkway to the water, this home is a rare blend of natural beauty and architectural elegance. Inside, you're welcomed by a soaring cathedral ceiling and expansive windows that flood the main living space with natural light. A dramatic mezzanine overlooks the great room, creating an open, airy feel thats perfect for both everyday living and entertaining. With three levels of living space, theres plenty of room for family and guests to relax and unwind in comfort.The home features a versatile layout with generous bedrooms, cozy gathering areas, and a seamless connection to the outdoors from every level. Whether you're curling up by the fire in the winter or enjoying the deck in the summer, this home offers year-round enjoyment. A large detached garage is great for all your storage needs and could easily be converted to a private studio. Located just minutes from Calabogie Peaks Ski Resort, renowned hiking trails, local cafés, a top-rated golf course, and charming village amenities, this is your gateway to adventure and relaxation. Whether you're looking for a full-time residence, a weekend escape, or a high earning rental opportunity, this waterfront gem delivers on all fronts. Book your private showing today. (id:19720)
Rare Real Estate Inc.
225 Hillcrest Drive
Mississippi Mills, Ontario
Sprawling 4+2 bed, five bath custom home set on a huge lot backing the Mississippi River, featuring an ICF foundation, 9 ft ceilings throughout, and an oversized great room with an impressive 18 ft ceiling and a stunning fireplace. The chef's kitchen features custom cabinets, double ovens, a double fridge/freezer, two pantries, a coffee bar, and quartz counters, along with a built-in custom booth for daily dining. Unwind and enjoy the fresh air in the 3-season sunroom or on the back deck. The primary suite is a masterpiece, featuring a private deck and fireplace, a stunning en-suite, and a dream closet. Upstairs, the space offers three spacious bedrooms with walk-in closets, a loft, two full bathrooms, and a laundry room. The lower level walkout features two extra bedrooms, a bath, radiant flooring, and a second laundry room. With a heated 3-car garage, additional rear garage, landscaping and fenced yard, this home has it all! Superb location with a boat launch to the river nearby + Mississippi Golf course. Just minutes from Almonte, Carleton Place and a quick commute to the city. (id:19720)
Coldwell Banker First Ottawa Realty
650 Country Trail Private
Ottawa, Ontario
Welcome to this beautifully renovated semi-detached bungalow in a serene 50+ Life Lease Community. Meticulously maintained by the original owner, this home blends comfort, convenience, and community spiritideal for downsizing, relaxed living, or rental investment. Inside, an open-concept layout features hardwood floors, California shutters, and a cozy propane fireplace. The updated kitchen boasts quartz countertops, a large island, and ample storage. The primary suite includes a walk-in closet and renovated ensuite; a second updated bathroom and main-floor laundry add convenience. Highlights: Private single-car garage, unfinished basement (storage/potential), and recent upgrades like a new furnace (2019), owned hot water tank (2018), and Generac generator (2023). Outside, enjoy landscaped grounds, walking paths, and a tight-knit community of 49 units. The $660/month fee covers snow removal, grass cutting, water/sewer, exterior maintenance, insurance, and access to amenities (Town Hall, trails, recreation).Location: 15 minutes to downtown Ottawa, Orleans, and Findlay Creek, with shopping, healthcare, and golf nearby. Embrace maintenance-free living in this welcoming adult community! (id:19720)
Royal LePage Integrity Realty
2044 Wildflower Drive
Ottawa, Ontario
Welcome to 2044 Wildflower Drive, located in the highly desirable Queenswood Heights South neighborhood. This spacious 4-bedroom, 2.5-bathroom home, complete with a professionally finished basement, is brimming with potential and ready for your vision. Step inside to discover a grand foyer and a modern, family-friendly layout. The sunlit kitchen, featuring stainless steel appliances, provides the perfect canvas for culinary creativity, while the living and dining areas showcase elegant hardwood floors, offering a warm and inviting space for gatherings. Upstairs, the graceful curved staircase leads to a cozy family room, highlighted by an energy-efficient electric fireplace perfect for relaxing evenings. The generously sized primary bedroom is your personal retreat, featuring a 3-piece ensuite and a spacious walk-in closet. The professionally finished basement expands the living space further, with a bright 4thbedroom, abundant natural light, and a room prepped for an additional bathroom. Outdoors, the fully fenced yard is ideal for children and pets to play safely. Recent updates include: Light light fixtures and ceiling fan, freshly painted throughout, brand new carpet upstairs, beautifully modernized kitchen and bathrooms (2021), upgraded most windows (2021), a repaved driveway (2024), foundation repairs with a10-year warranty (2024), and a new A/C system (2021). Conveniently located within walking distance of parks, schools, and Innes Road amenities, this home combines a fantastic location to build memorable moments. Move-in ready for the next family. Book a showing today. OFFER DATE: AUGUST 11, 2025 after 3 pm. SELLER RESERVES THE RIGHT TO REVIEW OR ACCEPT ANY PRE-EMPTIVE OFFERS.****PRE-EMPTIVE OFFER RECEIVED ON AUGUST 8, 2025**** (id:19720)
Royal LePage Integrity Realty
259 Joshua Street
Ottawa, Ontario
Welcome to 259 Joshua Street - this exceptional 5-bedroom, 4-bathroom residence blends bold architectural detail with modern elegance in one of the east ends most coveted neighbourhoods in Orleans. As you walk in, you are welcomed by a large foyer with a walk-in coat closet and designer powder room. The property is bathed in natural light, in the formal dining room, great room, and additional family room, with soaring 20-ft cathedral ceilings. The kitchen is a true centrepiece: quartz counters, extended cabinetry, a wine chiller, and an impressive 9ft waterfall island designed for both hosting and daily enjoyment. Upstairs, the primary suite impresses with a walk-in closet and a luxe 5-piece ensuite featuring expansive windows, quartz double vanities, a glass shower, and deep soaker tub. Three more spacious bedrooms, a full bath, and laundry room complete the level. The lower level offers a large finished flex space, with an additional guest bedroom, and full 3 piece bathroom. Outside, enjoy the fully private fenced yard with custom interlock, ideal for private evenings or outdoor gatherings.Perfectly located near trails, parks, top schools, and just 15 minutes to downtown Ottawa. Book your showing today. (id:19720)
Right At Home Realty
612 - 915 Elmsmere Road
Ottawa, Ontario
Welcome to 612-915 Elmsmere Rd, Hillsview Tower. This is a rare, bright one bedroom unit in east Ottawa, perfect for a single person or couple. The original kitchen is an enclosed space, with room for a small table. The bedroom is spacious with a good sized window and closet. The living/dining area is a large irregular shaped room with access to a small balcony. The bathroom contains a combination tub/shower and is a good size. In the hallway, one will find the linen closet along with a small storage closet. This is a carpet free apartment. Laundry is shared and located on the ground floor of the building. A storage locker is also located on the ground floor, door 5-612 and is a standard size... for all those items not used often. Parking spot is #184. A party room, guest suites, Top of the Hill Club room, sauna and outdoor pool are amenities available.This well cared for building is situated in Beacon Hill South, close to schools, shopping, recreational facilities, public transit, the highway and not too far from the Ottawa River. The owner is motivated to sell and the price takes into account some renos required. Open House Sunday April 27th, 2-4 pm. (id:19720)
Royal LePage Performance Realty
66 Madelon Drive
Ottawa, Ontario
Available Sep 1st, this elegant 3-bedroom, 3-bath home offers the open-concept main floor boasts maple hardwood floors, oversized Double-height windows that flood the space with natural light, a large formal dining area, a spacious, rarely found open-to-below living room, and a well-designed kitchen with abundant cabinetry. A den on the main floor offers the perfect space for a home office or study. Upstairs, the primary bedroom features a 4-piece en-suite, while two additional generous bedrooms, one with a walk-in closet share a full bath. Laundry is conveniently located on the bedroom level. The fully finished lower level includes a large window, cozy fireplace, and a versatile recreation room, plus plenty of storage. Enjoy the fully fenced backyard with a gate to the exterior. There are no rental items! Everything, including the hot water tank and GeneralAire - Fresh Indoor Air Quality, is fully owned! This property is designated for Middle French Immersion with Adrienne Clarkson E.S., one of Barrhavens most reputable public schools. (id:19720)
Solid Rock Realty
36 Du Moulin Street
Alfred And Plantagenet, Ontario
WORKSHOP Garage and fully detached home for $425k! Do you remember the time when there was a private street with friendly neighbors in a small town? Well, you have it here! Welcome to 36 Dumoulin Street, nestled in the heart of the charming village of Alfred. This stunning 2-storey, 3-bedroom+ DEN Century home blends timeless elegance with modern upgrades, offering both character and comfort in one solid package. Step inside and be captivated by its classic architectural features, including:12-inch baseboards, Crown moldings, Elegant chandeliers, Beautiful birch wood flooring on the main level. Classic Oval window, Solid oak railings with spindles. Solid pine doors and casings. A true blast from the past, this home is rich in beauty and history, yet its been thoughtfully updated for todays lifestyle. Key upgrades include: Durable tin roof, Ice stopper installed (2023), New eavestroughs (2025), Vinyl windows as well. READY TO MOVE IN! Two upgraded heat pump/air conditioning units (one on each floor), Gas fireplace, Electric fireplace as well. Upgraded electrical breakers, R40 insulation for improved energy efficiency. Outside, you'll find a detached garage/workshop and a fully fenced backyard perfect for hobbies, pets, or entertaining. Don't miss the chance to own this one-of-a-kind heritage gem in a welcoming community... WELCOME HOME! *Serious offers are encouraged* (id:19720)
RE/MAX Hallmark Realty Group
904 - 245 Kent Street
Ottawa, Ontario
This is the one! One of the best locations in Charlesforts New York inspired "The Hudson". Executive 1 bedroom + full size DEN condo apt in a luxury downtown building close to all amenities, unobstructed southern view from balcony/LV, open concept upgraded kitchen, SS appliances, granite counters, hardwood/ceramic floors, c/air, in-suite laundry, window coverings, 1 underground parking spot + locker, bike storage, great roof top terrace/BBQ area, 99% walk score, all amenities close by, walk to work. Minimum 12 month lease w long term lease available. 24 hours notice for showings. Available ASAP. 24 hour irrevocable on all offers (id:19720)
Engel & Volkers Ottawa
299 Sherwood Drive
Perry, Ontario
Immaculate family cottage on peaceful Foot Lake. The cottage sits only 20 ft from the waters edge providing a breathtaking view over the lake. The cottage has private sandy beaches perfect for swimming, boating and fishing. Right across the cottage is a Crown land with untouched shoreline. The cottage has an amazing views and shade. You will enjoy excellent privacy provided by a semi point of land. Enjoy a sunny afternoon on the over sized deck perfect for parties or hideaway in the Muskoka room overlooking the beach! This property offers a family and kid friendly hard packed sand shoreline. We have special landscape/features in the property. The cottage offers 4 bedrooms on main floor. Lots of rooms for family and friends. The main living area features vaulted ceilings, pine lined walls & wood burning stove for those cool nights. The kitchen & Muskoka room overlooks the lake & the dining area offers lots of room for a large crowd. High speed internet is available. The cottage is located 20 minutes from Huntsville & less than 10 minutes from Novar which offers shopping. (id:19720)
Comfree
404 Premiere Lane
Clarence-Rockland, Ontario
Welcome to 404 Premiere Lane in the prestigious EQ Homes subdivision. Built in 2022 this EQ Homes Pandora townhouse model features 3 bedroom, 3 bathroom; over 1,756 sqft of living space; luxurious upgrades throughout; single car garage; a finished basement & much more. Located on a quite street with NO REAR NEIGHBOURS in a family oriented street while being ONLY 30 minutes from Ottawa. Main level with beautiful LUXURIOUS HARDWOOD Floors with an Open Concept Layout! STUNNING UPGRADED KITCHEN with HIGH END BLACK STAINLESS Appliances. Luxurious QUARTZ Counters, beautiful full wall ceramic tile Backsplash, Breakfast Bar, convenient wine fridge & Stylish Cabinetry! 9ft Ceilings, Pot Lights & modern 2 piece Bathroom! Upper level with Spacious Primary Bedroom with Walk-In Closet & Exquisite LUXURY 3 piece ENSUITE. Great size bedrooms + modern Main Bathroom. Fully finished lower level featuring a huge recreational room, laundry area & plenty of storage. The private fenced backyard with no rear neighbours is ideal for outdoor living, providing a peaceful retreat with added privacy. One of the best features of this home is its prime location just minutes from Hwy 417, French and English schools, the International Hockey Academy, YMCA, Rockland Sports Complex, the Ottawa River, and all the local amenities you need, including Walmart, Basic Food, Giant Tiger And Much More. $99.63/month common area maintenance fee. BOOK YOUR PRIVATE SHOWING TODAY!!!! (id:19720)
RE/MAX Hallmark Realty Group
A - 924 Watson Street
Ottawa, Ontario
Amazing bright beautiful 2 Bed on main floor. All-inclusive /furnished Apt in a quiet neighbourhood, minutes to transit and 417. She is vacant and move-in ready. (No kids, smokers, or pets please) This is an adult building with a private sunny front yard terrace. The unit includes 1 parking spot and all utilities except internet. And fully furnished with dishes/linens etc. Minimum rental period is 7 months or longer. Perfect for professionals. Additional street parking available. Please submit credit check and application, Flooring: Hardwood, Flooring: Ceramic, Flooring: Laminate (id:19720)
Real Broker Ontario Ltd.
3 - 258 Daly Avenue
Ottawa, Ontario
Bright and spacious 2-bedroom, 1-bathroom unit located on the third floor of a charming fourplex in the sought-after Sandy Hill neighbourhood. This home features hardwood floors throughout, in-unit laundry, and a functional layout perfect for comfortable city living. Enjoy the convenience of being just steps from the University of Ottawa, the Rideau Canal, Strathcona Park, and all the shops, restaurants, and entertainment downtown Ottawa has to offer. Sandy Hill is known for its tree-lined streets, historic character homes, and vibBright and spacious 2-bedroom, 1-bathroom unit located on the third floor of a charming fourplex in the sought-after Sandy Hill neighbourhood. This home features hardwood floors throughout, in-unit laundry, and a functional layout perfect for comfortable city living. Enjoy the convenience of being just steps from the University of Ottawa, the Rideau Canal, Strathcona Park, and all the shops, restaurants, and entertainment downtown Ottawa has to offer. Sandy Hill is known for its tree-lined streets, historic character homes, and vibrant community feel. One parking space is available for an additional $100/month. Easy to show and move-in ready an ideal opportunity to live in one of Ottawa's most walkable and well-connected neighbourhoods. (id:19720)
RE/MAX Absolute Realty Inc.
2751 Massicotte Lane
Ottawa, Ontario
Welcome to this stunning Tudor-style detached home, where timeless charm meets modern elegance. Meticulously maintained and full of character, this residence is nestled on a quiet, private street in a warm and welcoming community known for its friendly neighbours and peaceful atmosphere. Surrounded by lush landscaped gardens, the curb appeal is unmatched. Inside, you'll find great natural light throughout, enhanced by beautiful California shutters and thoughtful design. The spacious living area features a cozy gas fireplace, perfect for relaxing evenings at home. This home offers three beautifully appointed bedrooms, including a generous primary retreat with a spa-like ensuite. With two full bathrooms and a convenient main floor powder room, comfort and convenience abound. The heart of the home is the gorgeous chefs kitchen, complete with granite countertops and a large, movable island that offers extra prep space and flexibility. Whether you're hosting or enjoying a quiet night in, this space delivers. Step outside to a private, spacious backyard oasis, perfect for entertaining or unwinding. Enjoy the large deck and charming gazebo ideal for summer gatherings or quiet mornings with a coffee. A full, unfinished basement provides the perfect opportunity to expand, create a rec room, gym, extra bedrooms, or all of the above. This exceptional property isn't just a house, it's a lifestyle. Don't miss your chance to live in a truly special home in one of the areas best-kept secrets. LOW CONDO FEE of $280 a month covers the private road maintenance, snow removal and access to share lawn equipment. No Pet Restrictions. (id:19720)
Innovation Realty Ltd.
1566 Haydon Circle
Ottawa, Ontario
Bright and stylish 3-storey townhome in one of the city's sought-after neighborhoods! Tucked away on a quiet street, yet steps from shops, restaurants, parks, schools, and transit. Everything you need within minutes. The open-concept main floor blends kitchen, dining, and living spaces, perfect for entertaining or relaxing. Upstairs, two spacious bedrooms offer plenty of comfort, with a full bathroom. With its unbeatable location, airy layout, and move-in-ready charm, this townhome wont stay on the market for long! (id:19720)
Engel & Volkers Ottawa
404 - 415 Greenview Avenue
Ottawa, Ontario
Welcome to The Britannia. This three bedroom, two bathroom corner unit has it all. Not only does the building have an indoor pool, bike room, squash court, fitness centre, craft room, workshop, library, billiards room, party room and three guest suites, but it has location! Britannia Park, the river, shopping (Farm Boy, Lincoln Fields), bike trails and easy access to both the 417 and Kichi Zibi Mikan Parkway (formerly Sir John A. McDonald Parkway) are nearby, along with the future LRT station. Each unit has a parking space and a locker. This unit has two balconies. Flooring is laminate with flagstone in the foyer. Heat, hydro and water are included in the condo fees. This unit offers flexibility - work from home, room for guests and room to entertain. (id:19720)
Royal LePage Performance Realty
11 Villandry Street
Ottawa, Ontario
Welcome to 11 Villandry Street in Barrhaven, a beautiful and highly sought-after Minto Manhattan end unit featuring an independent extended driveway that accommodates up to three cars plus one in the garage. This 3-bedroom, 2.5-bathroom home offers a finished basement with a cozy gas fireplace and a spacious foyer with a powder room and closet at the entrance. The open-concept living and dining areas flow seamlessly into the kitchen, which includes a breakfast area and brand-new stainless steel appliances. A striking open-to-above spiral staircase leads to the second floor, where you'll find a primary bedroom with a walk-in closet and a 4-piece ensuite with a standing shower, along with two additional generously sized bedrooms, a full bathroom, and brand-new carpet on the stairs and upper level. The lower level features a large recreation room with a gas fireplace and ample storage space. The fully fenced backyard is designed for low maintenance, complete with patio stonework. Recent updates include carpet (2025), stainless steel appliances (2025), and furnace (2020). Located just steps from Fresco Plaza, Tim Hortons, grocery stores, retail shops, public transit, and scenic trails, this home offers the perfect blend of style, space, and unbeatable convenience. (id:19720)
Royal LePage Team Realty
36 Varley Drive
Ottawa, Ontario
Architect-designed, 4+1 bed, 3.5 bath mid-century modern home on a rare private lot in one of Ottawas most sought-after family neighbourhoods. Walk to top-ranked schools incl. Earl of March, W.E.J., Stephen Leacock & more. Stylish and functional layout features a chefs kitchen with granite counters, high-end appliances & refinished cabinets, open to dining area with deck access. Spacious living room with fireplace & pot lights. Upstairs: 4 bedrooms incl. large primary suite with walk-in closet & spa-like ensuite. Fully finished basement has 5th bedroom, full bath & separate entrance-ideal for in-laws or guests. Recent upgrades: Nest, Ring security, outdoor kitchen, quartz counters, new floors & more. Steps to trails, parks, tennis, Ottawa River & transit. Available for long-term or short-term lease. (id:19720)
Tru Realty
34 - 3346 Albion Road S
Ottawa, Ontario
Whether you're starting out or scaling back, this home is ready when you are. Welcome to 3346 Albion Road, a bright, well-kept 3-bedroom, 2-bath townhome that just makes sense.The main floor gives you real space to live with a formal living room, a separate dining area, and an eat-in kitchen that walks out to your private backyard. Upstairs, three good-sized bedrooms and a full bath keep things simple, smart, and ready for real life. Need extra space? The finished basement is perfect for a home office, gym, or movie nights. Out back, a fenced yard with interlock patio keeps things low-maintenance and high-enjoyment. Enjoy sunny afternoons at the shared outdoor pool, perfect for warm summer days. Steps from Pushman Park, close to schools, transit, and shopping, this home is where convenience meets comfort. (id:19720)
Marilyn Wilson Dream Properties Inc.
74 Harry Douglas Drive
Ottawa, Ontario
IDEAL FAMILY HOME, situated near many Schools, Parks, Trails, Recreation and so many Amenities! This tastefully updated and well-maintained 4 bed, 3 bath home features a formal living dining and open-concept Kitchen/Eating Area/Family overlooking a beautifully landscaped and private south-facing backyard. Gleeming oak hardwood floors, large windows and 9 foot ceilings make this home naturally bright. The spacious kitchen has newer Kitchenaid stainless appliances, granite counter tops and coordinating stone backsplash. There is an Island for the Kitchen stored in the basement. Main floor Laundry and a 2 pc Bath a few steps down, complete this level. Upstairs there is a 4 pc Main Bath, 3 spacious Bedrooms plus a Primary with walk-in closet and large Ensuite with separate shower and soaker tub. The basement offers a generous Recreation room and an Office/Craft room. UPDATES: 2012 upgraded Insulation, 2016 Kitchen and Bathroom updates, 2018 New Roof Shingles, 2019 Hardwood Stairs and Railings, 2020 High Efficiency Furnance, 2021 New Flooring in Basement, 2022 Air Conditioner, 2023 Main Bath Renovation, 2024 Driveway paved and new carpeting in Bedrooms. JUST MOVE-IN to this well-maintained Home! OPEN HOUSE Sun Aug 10th 2-4pm (id:19720)
Royal LePage Team Realty
1 Starlight Lane
Thames Centre, Ontario
Over 5,000 sq foot living space, 3300 sq foot shop, 6 bedroom, 3 1/2 bath on the north side of Dorchester in a quiet subdivision, located on an end lot, on a cul-de-sac street. Zoning is Commercial/ Residential to accommodate a large family, plus a shop, office with a 2 piece bath, secure gated compound and tons of storage space inc. a 16 x 30 mezzanine to fully accommodate your home based business. Open concept living, dining and kitchen with all new stainless appliances, granite countertops and a large Pantry. Large patio for dining, entertaining, hanging out by the pool and soaking in the Hot tub. Large lower level features a 30' x 30' entertaining space, 10 foot ceilings, 3 additional bedrooms, 4 piece bath and laundry room with new washer/dryer. Large tree lined yard with chicken coop/garden enclosure. Close to the 401 and many local amenities, shopping, restaurants, schools hockey arena, nature trails, dog park, soccer, baseball and golf courses. All appliances and window coverings included.7'x 10 kitchen pantry with large fridge/freezer. Recently finished lower level. Water softener, bar fridge pool table area for entertaining. Newly renovated main floor bathrooms. All new waterproof luxury vinyl plank flooring throughout. Master has a 3 piece ensuite and a walk in closet. Eco flow septic system, large raised deck with pool and hot tub plus 12 x 12 gazebo and dining area retractable pergola. Attached oversized 2 car garage plus additional shop/ office/ truck bay with all new blown in insulation, new LED lighting and a climate controlled shop with epoxy floor, PVC wall/ceiling panels and new shop/office high efficiency gas furnace, and separate central air system. Shingles are 5 years old, Gas water heater is owned, recently serviced Central air x 2 and much more! (id:19720)
Comfree
304 - 805 Beauparc Private
Ottawa, Ontario
Welcome to this beautifully maintained 2-bedroom, 2-bath corner unit in the sought-after Beauparc Private! Boasting 9ft ceilings and expansive windows that frame unobstructed, tranquil ravine views, this bright and airy condo offers a perfect blend of comfort and convenience. The open-concept layout features gleaming hardwood floors in the main living areas and kitchen, soft Berber carpet in the bedrooms, and elegant tile in the baths. The upgraded kitchen includes stainless steel appliances and ample counter space, while the spacious primary bedroom offers a walk-in closet and full ensuite. Enjoy your morning coffee or evening unwind on the private balcony overlooking the lush greenery. Additional features include in-unit laundry, central heating/AC, storage locker, and 1 surface parking spot. Just steps to Cyrville LRT station, minutes to shopping, dining, parks, and downtown is urban living with a serene twist. (id:19720)
Royal LePage Team Realty
791 Gadwell Court
Ottawa, Ontario
This spacious family home sits on a large, irregular lot and offers 3 bedrooms, two 3-piece bathrooms, and two 2-piece bathrooms. The main floor features a full kitchen with a cozy breakfast nook, a separate dining room with patio doors leading to the back deck, and a sunken living room. The finished basement provides additional living space with a large recreational room, dedicated laundry area, furnace room, and storage space.Step outside to enjoy a generous backyard that includes an above-ground pool with a new liner, partially surrounded by a raised deck, and backing onto the NCC bike trail with scenic views of the Ottawa River. Recent updates include: New luxury vinyl flooring on the main floor. Fresh neutral paint throughout the entire home. New Berber carpeting on the staircase to the second floor. All-new light fixtures on the main floor, new dishwasher, refrigerator, and freezer. All windows replaced approximately 5 years ago. Roof updated approximately 8 years ago. Additional features include a garden shed, pool shed, and ample outdoor space perfect for family living and entertaining. (id:19720)
Comfree



