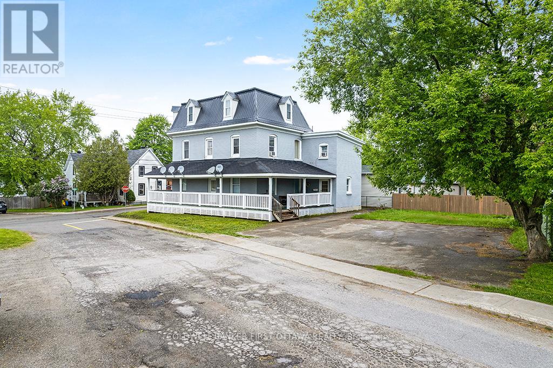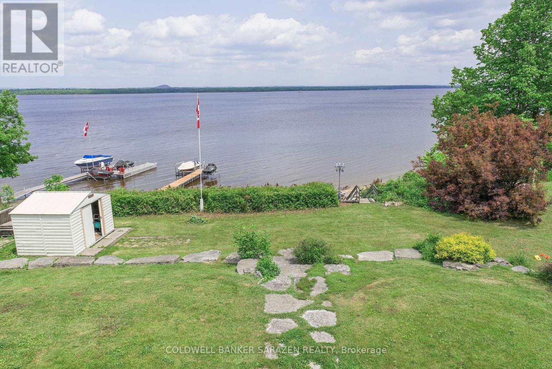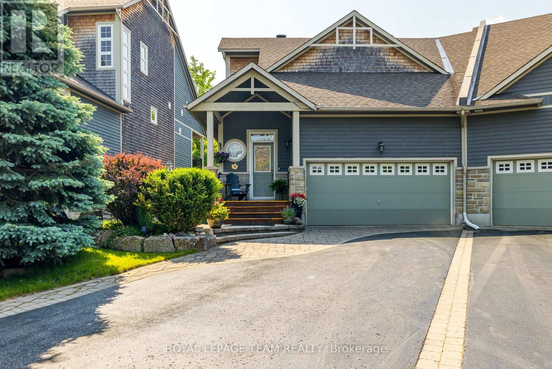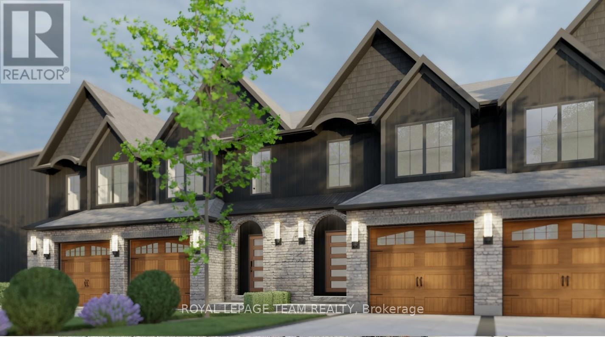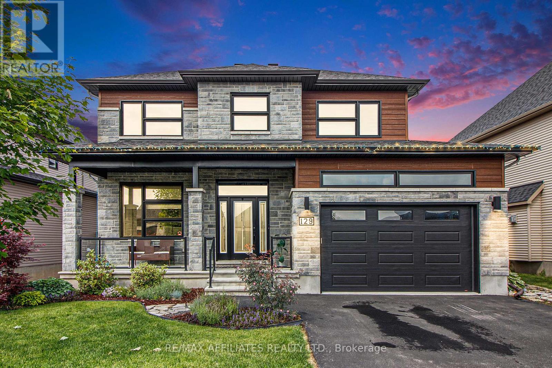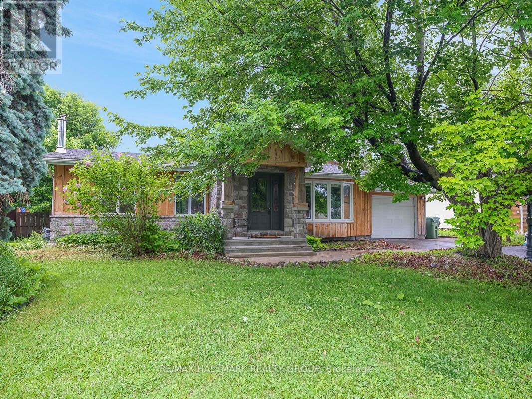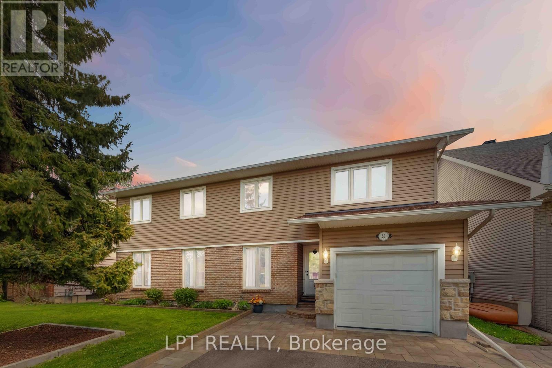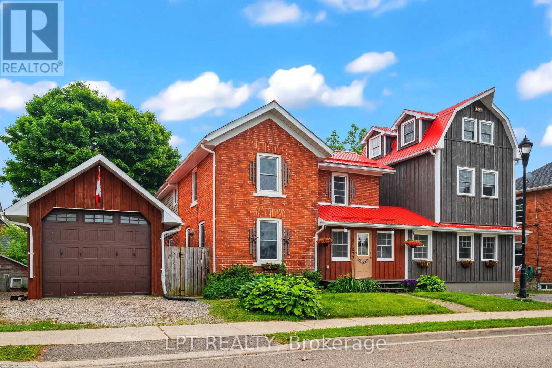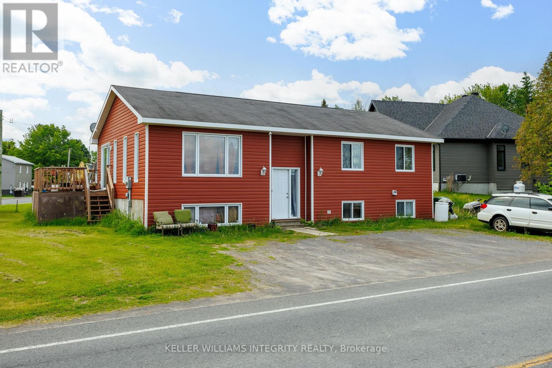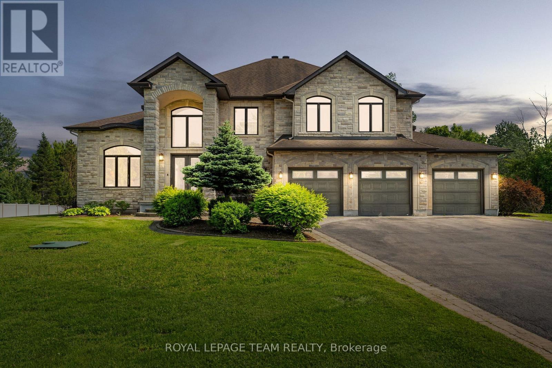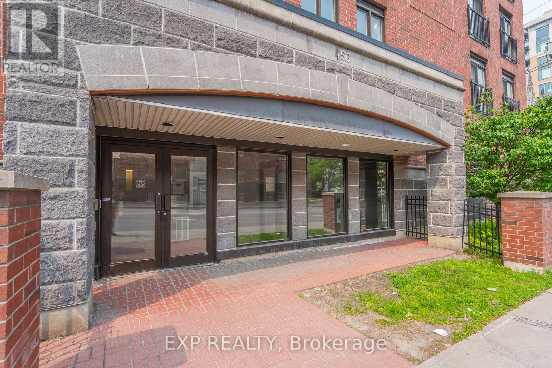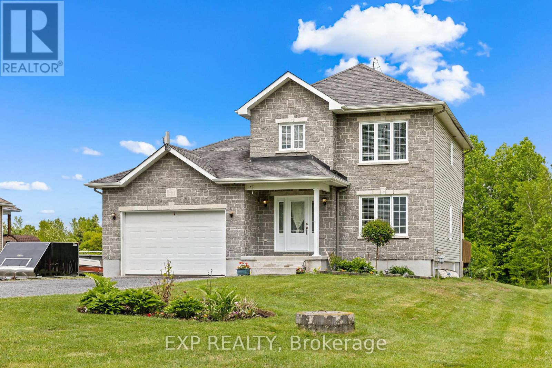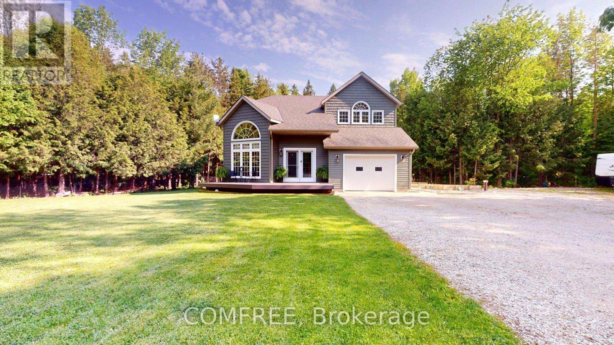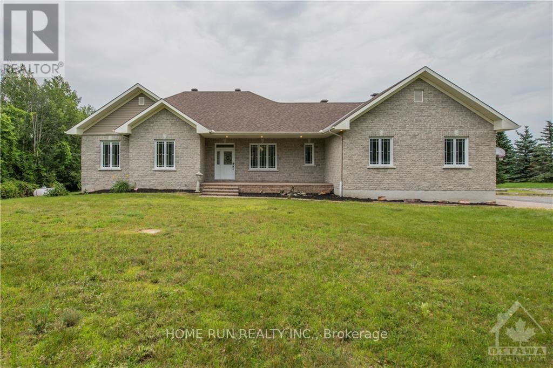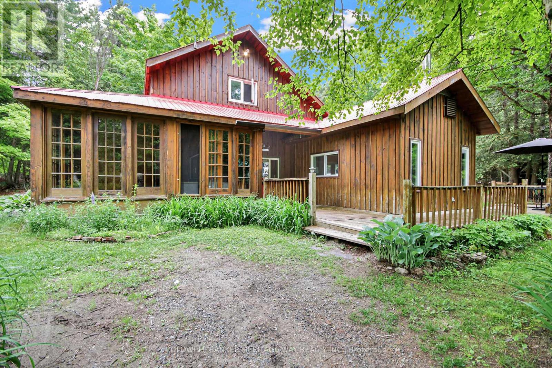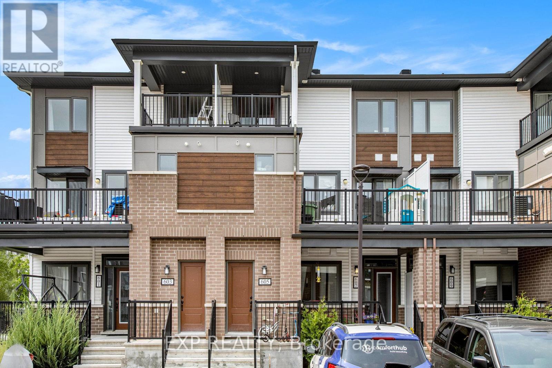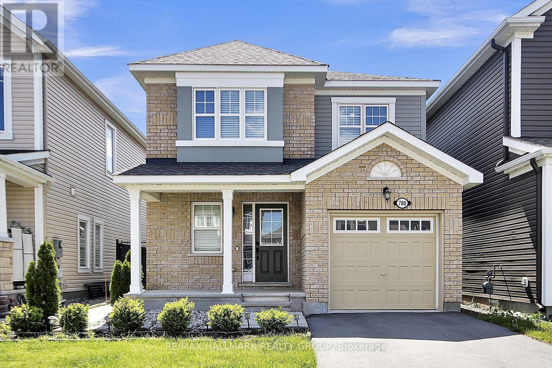Ottawa Listings
5800 Queenscourt Crescent
Ottawa, Ontario
This elegant Nowaki-built mansion is a landmark residence in prestigious Rideau Forest, set on a sprawling 2-acre lot surrounded by mature trees and exceptional curb appeal. Step into the grand foyer and be captivated by the soaring two-storey windows in the formal living room, complemented by a cozy gas fireplace. The thoughtfully designed layout features a main-floor primary suite on one side and a spacious kitchen and family room with a wood-burning fireplace on the other, both overlooking the outdoor entertaining area and luxurious saltwater pool. Upstairs, the secondary bedrooms offer resort-style comfort, with two featuring expansive balconies that gaze over the private backyard oasis. The fully finished lower level is an entertainers dream, complete with a bar, home theatre, billiards room, sauna, washroom, and direct access to the garage. (id:19720)
Engel & Volkers Ottawa
155 Glynn Avenue
Ottawa, Ontario
Brand-New Six-Plex in Prime Ottawa Location CMHC MLI Eligible. Incredible opportunity for investors! This brand-new, purpose-built six-plex is in one of Ottawa's most sought-after rental corridors. Each side of this modern semi-detached property includes a spacious upper unit with 3 bedrooms and 2 bathrooms, and two lower units offering 2 bedrooms and 1 bathroom, six units total. All units feature open-concept layouts, luxury vinyl flooring, quartz countertops, in-unit laundry, and high ceilings, designed to attract quality tenants seeking style and function. This turnkey building offers low-maintenance living with durable exterior finishes including brick veneer, James Hardie siding, aluminum accents, triple-glazed windows, and pressure-treated decks and fencing. Interior finishes include melamine cabinetry, pot lighting, modern fixtures, smooth ceilings, and ceramic tile backsplash. Each unit is separately metered for gas and electricity, with efficient forced-air heating, central A/C, HRVs, and on-demand hot water systems (all rented through Enercare). Located minutes from downtown, the University of Ottawa, Carleton University, parks, transit, and bike paths, this is an ideal rental location for students, families, and professionals. Carport, interlock walkways, landscaped front and backyards make this a high-performing investment. No rent control on new builds allows market rents from day one. Still time to customize interior finishes! HST applies, rebates available to eligible buyers. (id:19720)
Exp Realty
151 Chambers Street
Smiths Falls, Ontario
This well-maintained, fully tenanted multiplex presents a strong opportunity for investors seeking a reliable income property with clear upside. Zoned R4 and located within walking distance of downtown Smiths Falls, the building includes six residential units: two 2-bedroom apartments, three 1-bedroom units, and one bachelor suite. All units save the bachelor are separately metered, with those tenants paying their own hydro. All units are heated by electric baseboard, and domestic hot water is supplied via a shared natural gas hot water tank. Two units have been recently renovated, and windows have been updated as needed over time. The property has been owned and maintained by a respected local general contractor for over 30 years, reflecting consistent care and stewardship. Key systems, including windows and the roof, have been updated as necessary over the years. With a current net operating income of $42,070, the property delivers a cap rate of 4.95% based on existing rents. However, with rents well below market value, there is significant room for growth. A pro forma using typical local rents projects a cap rate of 7% or more, even with allowances for management and maintenance. The property includes six on-site parking spots and is located directly adjacent to a public park, with a baseball diamond just across the street. Only a short walk to the Rideau River, restaurants, shopping, and other amenities, this property combines stable income with long-term potential in one of Eastern Ontario's most accessible mid-size markets. Further photos and projected income analysis available upon request. (id:19720)
Coldwell Banker First Ottawa Realty
96 Prince Albert Street
Ottawa, Ontario
Welcome to 96 Prince Albert Street, located on a cul-de-sac in the vibrant community of Overbrook. This unique property has so many possibilities. Zoned R3M, the lot size opens the potential for a small multi-unit build, similar to many recently constructed on this desirable street at million dollar prices. However, this is also a welcoming home with an updated, open feel that can accommodate a modern family. It is a 4 bedroom, 1 1/2 bath detached house, ideally located just minutes from downtown, with easy access to the 417, public transit, Rideau River pathways and parks, the Ottawa baseball stadium and shopping at St. Laurent and the Train Yards. The spacious foyer leads to open living and dining rooms, making an entertainment area that runs the full depth of the house. The convenient kitchen has plenty of cupboards and counters, and leads to an amazing covered porch that spans a little more than the width of the house. There is still room behind for a good-sized yard and garden. There is a convenient powder room off the hall on the main level. Upstairs, there is a bright oversize principal bedroom. One other bedroom is being used a sewing and craft workshop. Another is set up as a gym space. The fourth bedroom now provides ample space for guests. A bright family bath completes the layout. In the basement, there is a large recreation room, a laundry and a big workshop. Investment or home, 96 Prince Albert does it all. (id:19720)
Royal LePage Team Realty
2120 Du Chateau Avenue
Clarence-Rockland, Ontario
Welcome to 2120 Du Chateau Your Waterfront Dream Home! Experience breathtaking sunsets and stunning views of the Ottawa River from this absolutely gorgeous waterfront property. This elegant yet modern 3-bedroom, 3-bathroom home seamlessly blends luxury living with modern beauty. From the moment you arrive, the heated stamped concrete walkway sets the tone for the sophistication within. Step inside a spacious and bright foyer, thoughtfully designed with a cozy workspace nearby and provides direct access to the laundry/mudroom, which in turn gives access to a massive 42 x 25 heated garage perfect for storing toys with a 13 to 17 foot ceiling height. The entire second level is dedicated to the primary suite, boasting a spectacular wall of windows overlooking the water, a spacious walk-in closet, and a sleek 5-piece ensuite. On the main floor, the generous kitchen is a chef's delight, complete with a walk-in pantry and open concept design that flows effortlessly into the living and dining rooms. Both rooms feature a stretch ceiling which gives an added height effect and a wall of windows that open onto a full-width deck the perfect spot to enjoy your morning coffee or evening gatherings. Two additional bedrooms, a 3-piece bath, and a powder room complete the main level. The lower level offers a versatile family room with access to a screened-in porch, ideal for relaxing without worrying about mosquitoes. Located in a convenient in-town waterfront setting, this home perfectly combines modern luxury with the tranquility of nature. Don't miss the chance to own this spectacular retreat where every detail is designed for comfort and style. for additional pictures and 3D walkthrough click on the links below (id:19720)
Right At Home Realty
168 North Shore Road
Alnwick/haldimand, Ontario
Welcome to 168 North Shore Road, a beautifully maintained 3+2 bedroom bungalow nestled in a peaceful, idyllic neighborhood just steps from the beach. Set on a fully fenced and beautifully landscaped lot that backs onto open farmland, this home offers the perfect balance of privacy and connection to nature. Step inside to find an inviting eat-in kitchen that flows into a cozy three-season sunroom, ideal for morning coffee or evening unwinding. The main level features three comfortable bedrooms, while the lower level adds two more, perfect for guests or a growing family. Enjoy peace of mind with numerous updates: hot water tank (owned, 2024), furnace & AC (2013), roof (2015), seamless eavestroughs (2016), stove (2023), bathrooms (2023), sump pump (2025), electrical panel update (200 amps, 2019), sliding patio doors (2024), and basement windows/back door (2018). Additional features include an attached double-car garage (new doors 2015), a quiet road location on the school bus route, and close proximity to a nearby nature sanctuary, perfect for outdoor enthusiasts. The outdoor space is made for entertaining, whether you're enjoying dinner on the deck, relaxing by the fire, or tackling a DIY project in the powered shed, there's something for everyone. The shed is fully connected to hydro, making it an ideal workspace or extra storage solution. This is more than a home - it's a lifestyle. Come experience everything this stunning North Shore property has to offer! 48-hour irrevocable on all offers (id:19720)
Sutton Group - Ottawa Realty
5 Lamoureux Street
The Nation, Ontario
Don't be fooled by appearances! This house was built in 2018 and features over 1300 sq ft on the main floor and an additional 1300 sq ft in the finished basement. It provides ample space suitable for large families. You will be impressed by the exquisite entryway, featuring an oak staircase that grants access to both the main and lower levels, as well as providing entry to the double car garage. The main floor comprises three bedrooms, a laundry area, a kitchen with island and eating area, a living room, one full bathroom, and one ensuite powder room. The flooring throughout is hardwood and ceramic, which are both easy to maintain. The lower levels feature 9' ceilings with upgrade trim, as well as radiant in-floor heating. The lower level includes a large bedroom and a recreational room with ample storage space. There is a 12'x14' deck with storage space beneath it, measuring 5 feet in height. The double car garage (21'x21') is insulated and fully finished with an oversized driveway for 4-6 cars. Walking through the front door is the first step to experiencing the warmth and comfort of home! (id:19720)
RE/MAX Delta Realty
349 Sweetflag Street
Ottawa, Ontario
Welcome to this rarely offered, stunning 3-bedroom, 2.5-bathroom townhome with a double car garage! Located in a highly desirable neighborhood close to parks, schools, public transit, grocery stores, and a wide range of amenities.The main floor features gleaming hardwood floors, 9-ft ceilings, a spacious living combine dining area, a cozy family room, and an open-concept kitchen with breakfast area perfect for both everyday living and entertaining. Upstairs, you'll find a large primary bedroom with a walk-in closet and a luxurious 4-piece ensuite, along with two additional generously sized bedrooms. Laundry is conveniently located on the second floor.The fully finished modified basement offers a great recreation room for a home office, gym, or play area. Fresh painting through whole house. Enjoy a private, maintenance-free backyard, perfect for relaxing. Don't miss your chance to own this beautiful home in a prime location! (id:19720)
Royal LePage Team Realty
7 Robinson Street
Mcnab/braeside, Ontario
Location Location Location !!! Within walking distance to town, fabulous view of water and the Quebec shores. Recreational available year round, swimming, boating fishing both summer and winter and of course snowmobiling. Large deck off of living room allows you to view the amazing sunsets. Two bedrooms up and one on the walk out level. both floors have bathrooms. Good sized family room with access to back yard and water. Home is vacant so ready to move into immediately (id:19720)
Coldwell Banker Sarazen Realty
19 Turtle Point Private
Ottawa, Ontario
Experience the perfect blend of luxury, comfort, and community in this beautifully appointed 2-bedroom, 3.5-bathroom home in the prestigious Marshes subdivision of Kanata. With sophisticated design and exceptional functionality, this is a rare opportunity in one of the city's most sought-after neighbourhoods. Step inside to an airy, open-concept layout ideal for entertaining. The spacious dining room easily accommodates both elegant dinner parties and casual family meals. The chef-inspired kitchen is a standout, complete with stainless steel appliances, quartz countertops, oversized island, walk-in pantry, and generous cabinetry. A custom coffee and wine station adds thoughtful convenience. The sun-filled loft offers incredible versatility with a built-in Murphy bed, walk-in closet, and full bathroom ideal as a guest suite, home office, or third bedroom. Retreat to the serene primary suite with a custom walk-in closet and spa-like 5-piece ensuite featuring a double vanity, soaker tub, and glass-enclosed shower. The fully finished basement extends your living space with a spacious rec room, custom bar, and pool table. A separate bedroom and full bath offer excellent guest accommodations. Enjoy quiet mornings or lively evenings in the screened-in porch, perfect for year-round enjoyment! The private, landscaped backyard boasts a brand-new deck and built-in hot tub. A bright sunroom connects indoors without, adding to the homes charm. Pride of ownership is evident in this close-knit community, where neighbour's take care and connection seriously. Just minutes from DND, Kanata's tech hub, the Marshes Golf Course, and the luxurious Brookstreet Hotel with access to spa services, fine dining, and fitness facilities, this home offers the ultimate lifestyle. (id:19720)
Royal LePage Team Realty
724 Tailslide Private
Ottawa, Ontario
SUMMER SPECIAL: CENTRAL AIR & SMOOTH CEILINGS Included for a limited time! Executive town radiating curb appeal & exquisite design, on an extra deep lot. Their high-end, standard features set them apart. Exterior: Genuine wood siding on front exterior w/ metal roof accent, wood inspired garage door, arched entryway, 10' x 8' deck off rear + eavesthroughing! Inside: Finished recroom incl. in price along w/ 9' ceilings & high-end textured vinyl floors on main, designer kitchen w/ huge centre island, extended height cabinetry, backsplash & quartz counters, pot lights & soft-close cabinetry throughout! The 2nd floor laundry adds convenience, while the large primary walk-in closet delights. Rare community amenities incl. walking trails, 1st class community center w/ sport courts (pickleball & basketball), playground, covered picnic area & washrooms! Lower property taxes & water bills make this locale even more appealing. Experience community, comfort & rural charm mere minutes from the quaint village of Carp & HWY for easy access to Ottawa's urban areas. Whether for yourself or as an investment, Sheldon Creek Homes in Diamondview Estates offers a truly exceptional opportunity! Don't miss out - Sheldon Creek Homes, the newest addition to Diamondview Estates! With 20 years of residential experience in Orangeville, ON, their presence in Carp marks an exciting new chapter of modern living in rural Ottawa. Sales Centre @ Carp Airport Terminal by appointment - on Thomas Argue Rd, off March Rd. Inside unit also available. WOW - AMAZING VALUE! Act Now! (id:19720)
Royal LePage Team Realty
129 Lyon Street
Russell, Ontario
Welcome to 129 Lyon Street in Embrun! This stunning 2-storey home offers modern living with space for the whole family. The upper level features 4 generous bedrooms, including a bright primary suite complete with a 4-piece Ensuite. An additional 5-piece bathroom adds convenience for the rest of the family. The main level boasts an inviting open-concept layout with a stylish living room anchored by a feature gas fireplace, a spacious dining area, and a beautifully upgraded kitchen with quartz countertops, large island, stainless steel appliances, and ample cabinetry. Also on the main floor is a 2-piece powder room and a separate laundry room for everyday ease. Step outside to a fully fenced backyard perfect for kids, pets, and entertaining, complete with a patio area, raised garden beds, and space to customize. The unfinished basement provides the opportunity to design the space of your dreams whether a home theatre, gym, or playroom. The attached garage is equipped with new shelving, offering great storage options. Located in a sought-after family-friendly neighborhood close to parks, schools, and amenities. This home checks all the boxes! (id:19720)
RE/MAX Affiliates Realty Ltd.
31 Hilliard Avenue
Ottawa, Ontario
Welcome to this beautifully maintained bungalow in the heart of Fisher Heights, one of Nepean's most sought-after neighbourhoods. Brimming with character and thoughtfully modernized, this home offers a perfect blend of style, comfort and functionality for today's living. Enjoy the bright, open-concept main floor, filled with natural light from large windows that create a warm, inviting atmosphere throughout. The living, dining and kitchen areas connect seamlessly designed for both relaxed family life and effortless entertaining. The heart of the home is the chefs kitchen, featuring stainless steel appliances, a gas stove, granite countertops, an oversized island and a cozy breakfast nook for casual meals.The inviting living room, warmed by a natural gas fireplace with a beautiful stone surround, is the ideal place to unwind at the end of the day. The main floor also offers three comfortable bedrooms and a full bath. The fully finished lower level provides even more living space with a large rec room, a second natural gas fireplace, a full bathroom, a dedicated laundry room and a flexible bonus room perfect for a gym, games area, or home office. Step outside to your own private backyard retreat fully fenced with a spacious deck, ready for summer BBQ's or peaceful mornings outdoors. With inside access from the garage and a prime location close to parks, schools, shopping, and transit, this home checks all the boxes. (id:19720)
RE/MAX Hallmark Realty Group
61 Fieldgate Drive
Ottawa, Ontario
Welcome to 61 Fieldgate Drive, a beautifully transformed home in the heart of Barrhaven offering space, privacy, and modern updates both inside and out. Originally a 3-bedroom home with no garage, this property has undergone a major renovation and expansion now featuring 4 spacious bedrooms, including a generous primary retreat with a large ensuite bathroom, and an extended single-car garage. The exterior showcases stunning new siding, all-new windows, a triple-wide driveway offering ample parking, and impressive curb appeal. Step into the backyard and discover a private oasis perfect for relaxing or entertaining with mature hedges, a large grassy area, a spacious shed, and a 24-foot-wide above-ground pool, with heater, for those warm summer days. Inside, the finished basement adds even more living space and includes a cold storage room for added convenience. Key mechanical upgrades have already been done, with the roof, furnace, and air conditioning all updated within the last 5-10 years, offering peace of mind for years to come. This home is move-in ready, with the hard work already done awaiting only your personal touches to make it your own. A rare opportunity in a well-established neighborhood for first time home buyers, downsizers, or investors, 61 Fieldgate Drive blends modern comfort with practical living, don't miss your chance to call it home. (id:19720)
Lpt Realty
277 Brock Street
Gananoque, Ontario
Charming 4-Bedroom Home with Legal Income Suite in the Heart of the 1000 Islands Welcome to the "Barn on Brock" this beautifully unique home in Gananoque, the heart of the 1000 Islands. Nestled along the St. Lawrence River, this property offers the perfect blend of charm, functionality, and income potential. Enjoy small-town living with breathtaking natural surroundings while being within walking distance to schools, grocery stores, and restaurants, with close proximity to fire and police services for added peace of mind.The main home features three spacious bedrooms, including a luxurious master suite complete with a cozy fireplace, an ensuite bathroom, and a jet tub for ultimate relaxation. Two additional bathrooms provide convenience for the entire household. The well-designed layout includes a separate kitchen with its own fireplace and dining space, a formal dining room, a spacious living room, and an extra flex room ideal for a guest bedroom, den, office, or even a bar.Adding incredible value, this home includes a legal secondary suite with a unique three-story loft concept, perfect for rental income or multigenerational living. The suite features 1.5 bathrooms, a gas fireplace, and a Japanese soaker tub, ideal for a two-person hot tub or a refreshing cold plunge experience.Outside, the fully fenced backyard is a private retreat, boasting a charming gazebo, beautiful stonework, a grassy area, and ample space for your own garden. A detached garage with a loft provides additional storage or workshop potential.Located in Gananoque, one of Ontario's most scenic and welcoming communities, this home offers an unparalleled lifestyle of waterfront adventures, world-class boating, fishing, and scenic trails. Known for its rich history, vibrant arts scene, and lively downtown, Gananoque provides a perfect mix of small-town charm and outdoor adventure in one of Canada's most sought-after destinations.Dont miss this incredible opportunity schedule your viewing today! (id:19720)
Lpt Realty
5070 Du Parc
The Nation, Ontario
Awesome property in the country side !!! Escape the hustle and embrace peaceful country living in this beautifully maintained 7 bedrooms, 2-bathroom bungalow. Separate entrance for the basement offering the possibility of living upstairs and having a tenant downstairs. This inviting home features a spacious open-concept layout with updated floors, a bright farmhouse-style kitchen with updated appliances, and large windows offering panoramic views of rolling hills and mature trees. (id:19720)
Royal LePage Integrity Realty
6132 Pebblewoods Drive
Ottawa, Ontario
Set in the desirable Emerald Links community of Greely, this beautiful two-storey estate is thoughtfully designed for exceptional family living. Surrounded by natural beauty and just ten minutes from the shops, restaurants, and cafés in the village of Manotick, the location offers a quiet, scenic setting with convenient access to amenities. The home is only steps from the Emerald Links Golf Course and close to the Osgoode Link Trail, a popular route for biking, jogging, and cross-country skiing. This home makes an immediate impression with its striking curb appeal and a designer-finished interior that flows seamlessly through generously sized rooms. A two-storey foyer sets the tone, showcasing elevated coffered and tray ceilings, a spiral staircase, rich hardwood floors, and expansive windows with arched transoms that frame views of the surrounding landscape. At the heart of the home, the Spanish-inspired kitchen is ideal for entertaining, featuring two large islands, two-toned floor-to-ceiling cabinetry, granite countertops, a walk-in pantry, and premium appliances. The main floor also includes a dedicated office, a family room with a cozy fireplace and custom built-ins, and a sunroom complete with a fireplace and views of the backyard. Upstairs, four spacious bedrooms await, including a sophisticated primary suite with a two-sided fireplace, a stone feature wall, a spa-like ensuite bathroom, and a walk-in closet. The finished lower level extends the living space with a recreation room, versatile family areas, a secondary bedroom, flex room, and a full bathroom. Outdoors, the backyard extends the living space and is designed for both entertaining and everyday enjoyment. A spacious patio overlooks the landscaped grounds, while mature trees create a natural and private backdrop. (id:19720)
Royal LePage Team Realty
403 - 456 King Edward Avenue
Ottawa, Ontario
Spacious One Bedroom plus large Den (739 sq ft) with 2 full baths, balcony off master and living room, hardwood granite counters, breakfast bar, in-suite laundry, underground parking and locker included. Rooftop terrace w Gas BBQ. Freshly painted and located on the cooler side of the building with nice city-scape views. Just a couple of blocks from Ottawa University Campus in Sandy Hill, amazing walkscore of 99/100 - walk to everything, school, Parliament, Byward Market, Rideau Centre, Rideau Canal, groceries, LCBO, Light Rail - it's all right here. 24 hour irrev. (id:19720)
Exp Realty
53 Beaver Lane
The Nation, Ontario
Nestled in the highly sought-after and tranquil neighbourhood of Cambridge Forest Estates in Limoges, 53 Beaver Lane offers the perfect blend of privacy, elegance, and natural beauty. This beautifully maintained home is set on just under 2 acres of land, backing onto a serene private forest that offers year-round views. With 3+1 spacious bedrooms, this home is designed for comfortable family living and flexible lifestyle needs. Abundant natural light fills the open-concept layout, creating a warm and welcoming ambiance throughout.At the heart of the home, you'll find an upscale kitchen thats perfect for both everyday living and entertaining. Featuring high-end finishes, ample cabinetry, and quality appliances, this space is a true chefs delight.Whether you're sipping coffee on the back deck, enjoying the peaceful surroundings, or hosting friends and family, 53 Beaver Lane offers a rare opportunity to enjoy upscale living in a peaceful, forested setting. Don't miss your chance to own a piece of paradise in Limoges premier estate community. (id:19720)
Exp Realty
777320 10 Highway
Chatsworth, Ontario
This beautiful two-story vinyl-sided home sits on nearly an acre of beautifully landscaped land, surrounded by mature trees for privacy and charm. Several trees have recently been cleared and the yard hydro seeded, expanding the fully fenced outdoor space. On the east side, you'll find a spacious dog kennel, perfect for pet owners. A large covered rear deck with glass surrounds creates a cozy spot for morning coffee, barbecues, or entertaining guests while enjoying views of the property. Inside, the upper level features three bedrooms, including a primary suite with a large 5-piece ensuite. The main floor is bright and airy, thanks to oversized windows that flood the space with natural light and provide picturesque views of the outdoors. The kitchen offers ample cabinetry, quartz countertops, and stainless steel appliances, with a walkout from the dining room leading directly to the covered deck. The lower level includes two generously sized bedrooms, an additional living area, and a convenient two-piece bathroom. Outdoor enthusiasts will appreciate the nearby walking trails and easy access to snowmobile trails close by. The property is centrally located with short drives to Markdale, Chatsworth, Owen Sound, and only 45 minutes to Blue Mountain Resort. For families, Holland Chatsworth Central School is conveniently located within walking distance. (id:19720)
Comfree
840 David Manchester Road
Ottawa, Ontario
mazing custom & elegantly designed bungalow boasts up with many upgrades and finished basement located in a highly desirable neighborhood in Forest Brook Estates. Professionally renovated spacious kitchen with new granite counters, stainless steel appliances and lovely upgraded cabinets. Main floor has a Primary bedroom, with an exceptional custom En-suite never been seen before,2 big bedrooms and dining/office, laundry room. Spacious lower level has a Rec room includes game and gym areas, a dry bar/drink fridges great for events or parties. Oversized heated double garage with access to basement.2.4 acre lot, comes with its own private pond/volleyball court, great party room fully equipped with 14 seat table. Close to many amenities including golf, shopping, schools, restaurants etc. Only 10 min away from Kanata. Furnace changed from oil to Propane 2016, roof 2021, Hardwood 2022, Paint 2022, Kitchen renovated with new granite counter top, backsplash and upgraded kitchen cabinets 2022. Note that photos were taken before the tenant moved in. (id:19720)
Home Run Realty Inc.
828 Ashby Road
Lanark Highlands, Ontario
Escape to the peace and privacy of country living with this unique property offering two separate homes on one scenic 6 acre lot. The main residence features 3 spacious bedrooms, spa like bathroom and warm rustic charm throughout, perfect for cozy family living or a tranquil retreat. A fully self-contained secondary dwelling with its own well and septic provides ideal space for extended family, guests, or potential supplementary income through rental opportunities. Enjoy the outdoors with private trails, a detached shop for hobbies, storage or more, picturesque pond and ample room to roam. All located within 10 minutes of numerous activities including golf, camp grounds, hiking, boat launch and more. Whether you're seeking a quiet lifestyle, a multi-generational living solution, or a flexible investment, this property delivers. Recent upgrades on the main house include; new windows throughout, new terrace door, roof painted with Elastomer complete with warranty, painted throughout, main bathroom completely redone, hot water tank and pressure tank replaced, kitchen appliances all replaced in 2021, new kitchen countertop. The detached shop (30'x40') was constructed with the future in mind with a 6" pad to handle heavier equipment and footings for a future hoist, power is not currently run to the shop. There is an additional bunk house with power and insulated located near the main house plus outhouse for convenience. Don't miss the chance to own this rare and versatile country escape. (id:19720)
Coldwell Banker Heritage Way Realty Inc.
236 - 605 Nautilus Private
Ottawa, Ontario
Upgraded Home with Dual Primary Ensuites & Abundant Natural Light! This beautifully upgraded condo townhouse stands out with its rare dual-ensuite layout, offering 2 spacious bedrooms and 2.5 bathrooms, including two full ensuites on the top floor and a convenient powder room on the main level. A smart structural upgrade added a second ensuite, making this home ideal for shared living or buyers seeking extra comfort and privacy. Enjoy the bright and airy atmosphere throughout, thanks to large windows and two private balconies - one off the main living area and another attached to the second bedroom suite. These outdoor spaces provide the perfect spots to enjoy morning coffee or unwind in the evening sun.The open-concept main living area features elegant hardwood flooring, a modern kitchen with stainless steel appliances, and in-unit laundry for added convenience. A dedicated parking spot is included for your peace of mind. Located in a desirable, walkable community close to Walmart, Dollarama, shops, and public transit, this home blends smart upgrades, low-maintenance living, and unbeatable location. Don't miss this bright, stylish, and move-in-ready home.Book your showing today! (id:19720)
Exp Realty
780 Logperch Circle
Ottawa, Ontario
Location! Half Moon Bay offers peaceful and tranquil community with homes and green space where the Jock River is central. This 4 bedroom home shows like new and has been well maintained! Situated on a quiet street, this Mattamy Primrose 11(Elevation C) model offers 1862 Sq Ft(as per Builder's Plan) with functionality, smooth ceilings and attractive upgrades throughout. Main level features open concept kitchen and a great room, and a separate dining room. Flooring: Ceramic, Carpet Wall To Wall. Wide hardwood staircase to the second floor. 2nd floor has 4 good sized bedrooms. One bedroom has built-in window seat with lots natural light and oversized window. Master bedroom has 2 walk-in closets and bath oasis, which features a freestanding oval tub, 2 sinks and walk-in shower. Large open basement with no obstructions and upgraded to larger windows, 3-piece rough-in allowing you to maximize space with your own design layout. Fully fenced yard. Schools and Minto Recreation complex are within walking distance. Nearby transit, shopping and restaurants. Parks, trails and nature along the banks of the Jock River are the highlights of this tranquil neighbourhood. 24 Hours irrevocable on all offers. (id:19720)
RE/MAX Hallmark Realty Group




