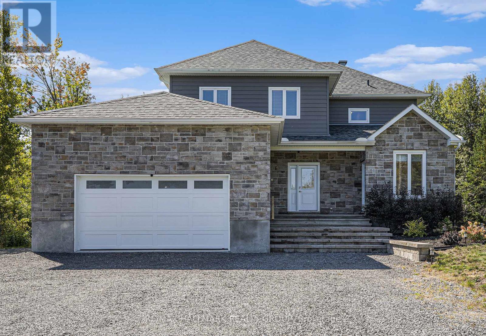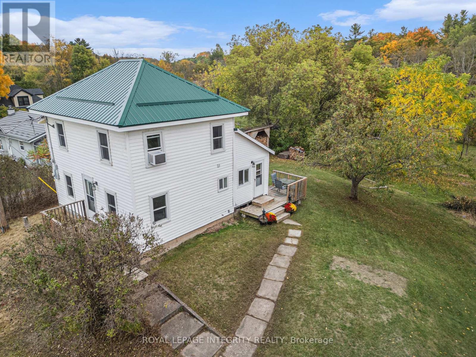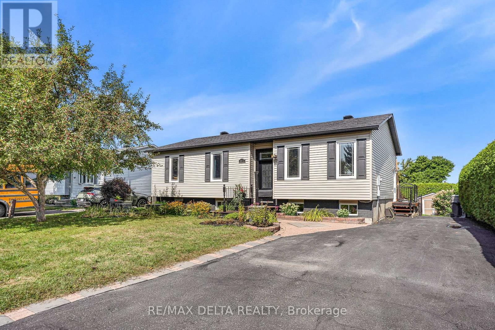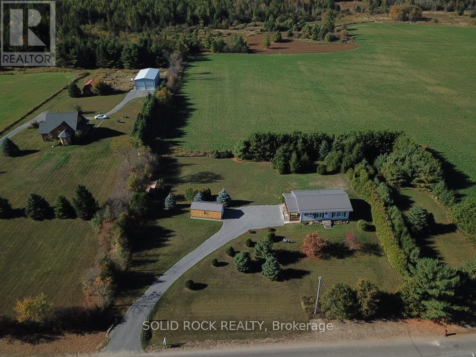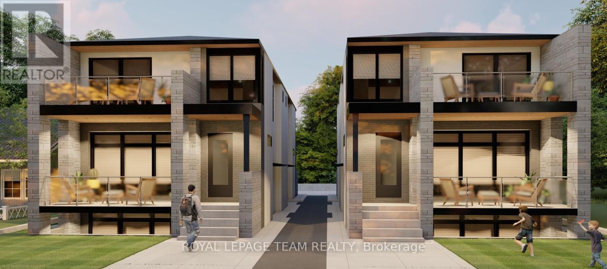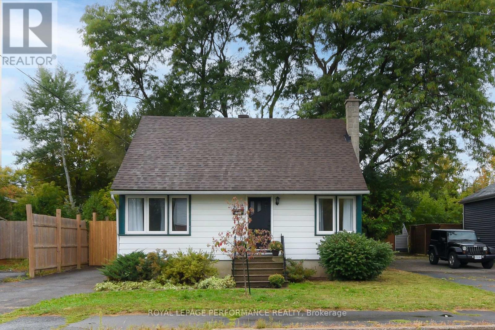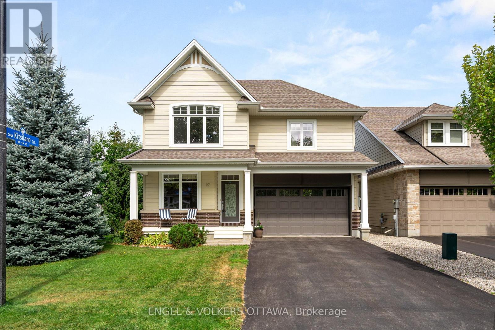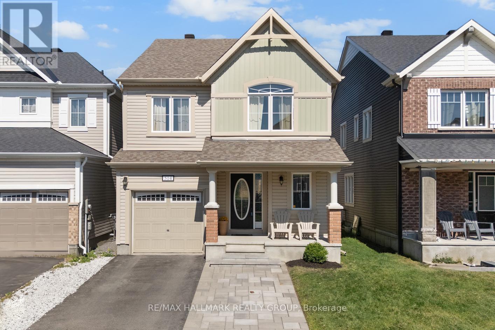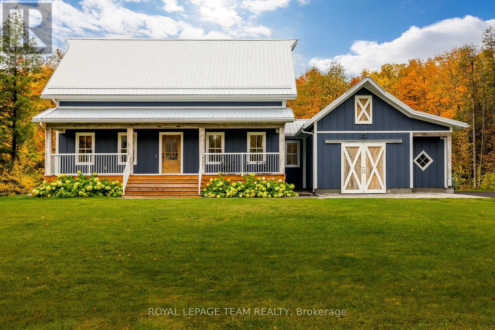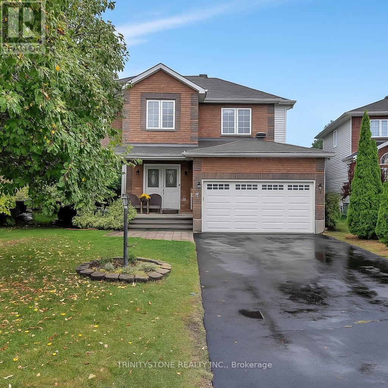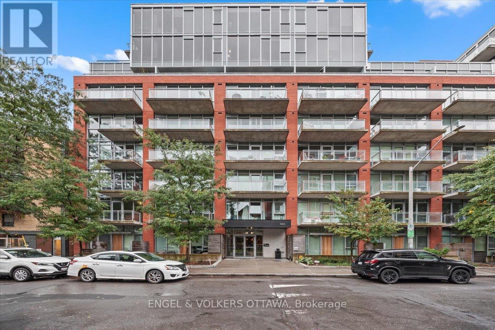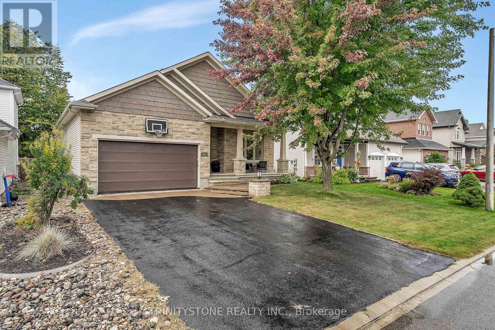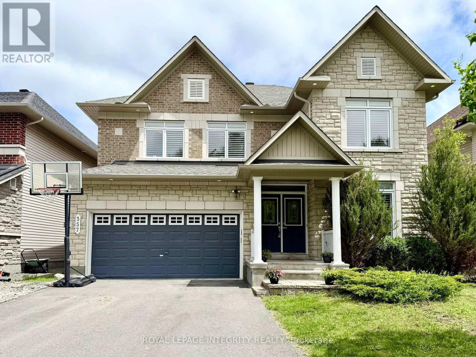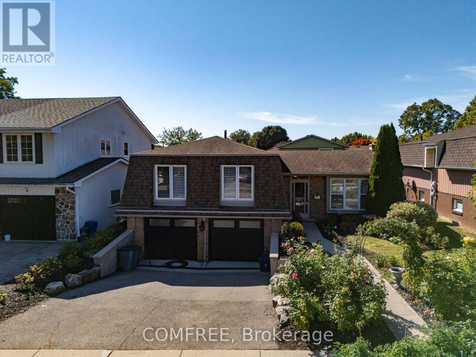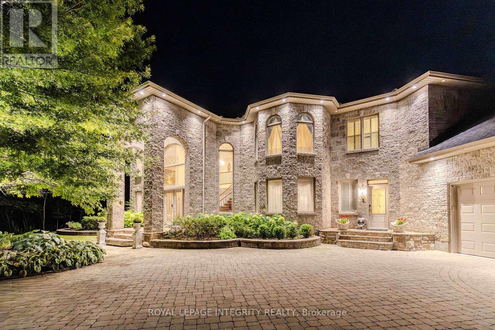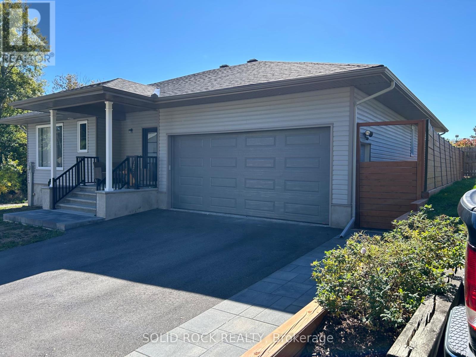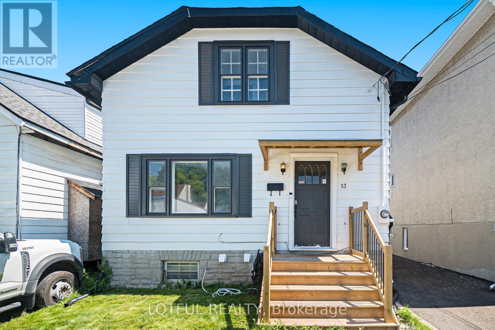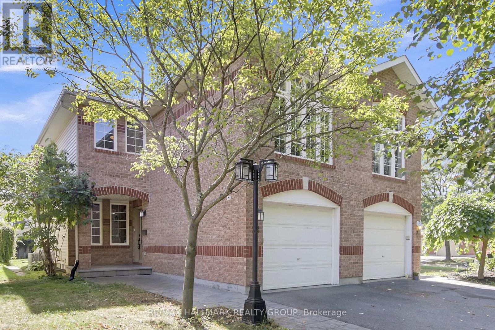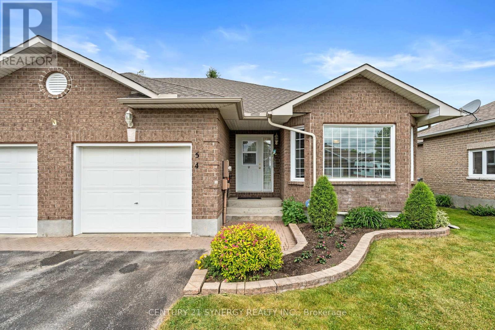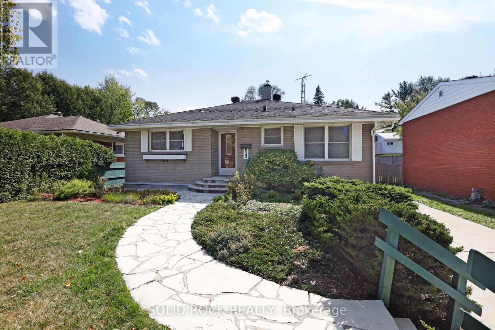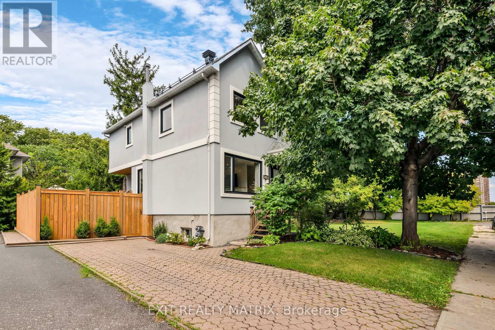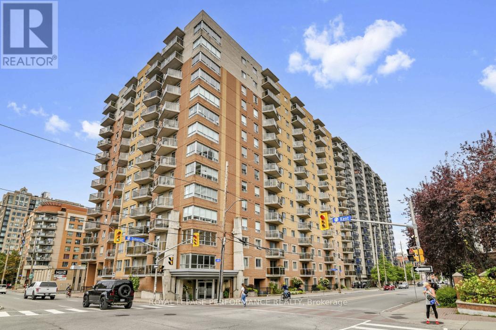Ottawa Listings
156 Country Meadow Drive
Ottawa, Ontario
This executive residence situated on a private 2-acre lot offers the rare opportunity of two fully self-contained custom homes under one elegant roof, providing the perfect solution for large families, multi-generational living, or generating rental income. Behind its striking cut-stone exterior are two complete dwellings, each with its own private entrance, separate utilities, and finished to the highest standards. The primary residence features 3+1 bedrooms and 4 bathrooms, while the secondary residence offers 1+1 bedrooms and 2 bathrooms, each with open-concept layouts designed for both comfort and entertaining. Both homes boast true chef-inspired kitchens with quartz counters, cappuccino bars, smart fridges, and premium appliances, along with hardwood flooring on the main and second levels, custom railings, and heated bathroom floors with European-style bidet toilets. Walkout lower levels in each unit provide spacious media rooms, additional bedrooms, full baths, and direct access to interlock patios that extend the living space outdoors. Lower-level stairs are finished with Berber carpeting and high-grade plank flooring, ensuring durability and style throughout. Every detail has been carefully considered, including individually controlled heating systems in each room for personalized comfort, an efficient heat pump with propane backup, and a double attached garage with ample space for two cars plus storage. Lightly lived in and essentially brand new, this home offers unmatched flexibility and can easily be reconfigured for seamless flow between the two units, creating one expansive family residence if desired. With its luxury finishes, practical design, and rare dual-home layout, this property presents an unparalleled opportunity truly two homes for the price of one on a private country setting. (id:19720)
RE/MAX Hallmark Realty Group
1081 Elm Tree Road
Frontenac, Ontario
Welcome to this charming century home in the picturesque community of Arden! Thoughtfully upgraded and lovingly maintained, it offers the perfect balance of small-town living and outdoor adventure. Inside, you'll find three spacious bedrooms upstairs and a full bath on the main floor, along with a cozy wood-burning fireplace that adds warmth and character.The large backyard has no rear neighbours and backs directly onto the Trans Canada Trail perfect for hiking, biking, and connecting with nature. A portion of the yard is maintained by the municipality, making upkeep easier. Just steps away are the firehall, post office, library, and a bridge leading to the municipal park, complete with a ball diamond, hockey rink, and pickleball courts. For even more recreation, the areas many lakes offer endless opportunities for fishing, swimming, and boating.Blending historic charm with modern updates, this home is ready to be enjoyed for years to come. Don't miss the opportunity to own a piece of Ardens history and be part of its welcoming community! (id:19720)
Royal LePage Integrity Realty
12 Tybalt Crescent
Ottawa, Ontario
Rarely available 3Bed/2.5Baths with DOUBLE GARAGE and DEEP Driveway for all the cars and toys. NEW FLOORS throughout, Big size Bedrooms. The Primary Bedroom comes with an ENSUITE and Good size closet. The Second Bedroom is HUGE and the third is very decent. Easy access to Moodie Drive, Schools, Parks and Shopping. Full Basement for Storage and Laundry. GREAT VALUE. (id:19720)
RE/MAX Hallmark Realty Group
381 Dalrymple Drive
Clarence-Rockland, Ontario
This lovely gem offers 3+1 spacious bedrooms and 2 full bathrooms, perfect for families or those who love to entertain. The home features a brand-new roof (2025), central A/C, and a natural gas forced air furnace for year-round comfort. Enjoy a mix of tile, hardwood, and laminate flooring throughout. The fully finished basement includes a cozy family room with a natural gas fireplace perfect for cold winter nights as well as a coffee/bar station and a versatile office space with moveable walls for added flexibility. Step outside to your private oasis backyard, ideal for family gatherings or relaxing summer evenings. It boasts a beautiful gazebo, above-ground pool, new deck, and two garden sheds for extra storage. Don't miss out on this warm and welcoming home that truly has it all! As per form 244- no conveyance of any written offers before 9:00am on September 15/2025. (id:19720)
RE/MAX Delta Realty
307 Kippen Road
Mcnab/braeside, Ontario
Just minutes from beautiful White Lake and only 10 minutes to Arnprior, this meticulously maintained, move-in ready 2-bedroom, 1-bath bungalow delivers the perfect blend of comfort, convenience, and country charm. Recent renovations include: Generac 2019, Amish garage 2021, steel roof 2022, attic R60 insulation 2025. 400 amp service. Set on a tree-lined acre-plus lot, its a 10/10 for privacy and beauty, with lots of parking and a clean, well-cared-for feel inside and out. Start your morning with coffee or wind down at sunset in the screened-in sunroom (complete with storm windows) an inviting 3-season retreat. Inside, the open-concept kitchen, dining, and living space is bathed in natural light from windows framing the treed yard. The home boasts low-maintenance flooring, a sparkling bathroom, and a dedicated laundry room, all designed for easy single-level living perfect for first-time buyers, downsizers, or anyone seeking a simpler, more beautiful lifestyle. Recent upgrades include a durable metal roof, Generac backup power system, and central air. Whether you're here to enjoy White Lakes recreation or the serenity of quiet country living close to Arnprior's amenities, 307 Kippen Road is a property you'll be proud to call home. (id:19720)
Solid Rock Realty
A - 512 Roosevelt Avenue
Ottawa, Ontario
Step into refined urban living with this stunning newly built 3-bedroom, 2.5-bath semi-detached home in the vibrant heart of Westboro, one of Ottawas most desirable neighbourhoods.Thoughtfully designed with modern families and professionals in mind, this home offers a bright and open-concept layout, high ceilings, and premium finishes throughout. The main floor features a gourmet kitchen with quartz countertops, custom cabinetry, and high-end stainless steel appliances, flowing seamlessly into the spacious dining and living area, ideal for entertaining or cozy evenings at home. Upstairs, you'll find three generously sized bedrooms, including a serene primary suite with a luxurious ensuite bath. The additional bedrooms are perfect for children, guests, or a home office. A second full bathroom and upstairs laundry complete the upper level for ultimate convenience. Enjoy the best of Westboro living, just steps to boutique shopping, cafes, restaurants, parks, and top-rated schools, with easy access to transit, bike paths, and downtown Ottawa. *UNIT UNDER CONSTRUCTION* Basement is separate unit, not included. (id:19720)
Royal LePage Team Realty
408 Falcon Lane
Russell, Ontario
New 2025, Semi-Detached Model Iris. Brand New 2 storey semi-detached at an affordable price! This home features an open concept main level filled with natural light, gourmet kitchen, separate laundry room and much more. The second level offers 3 generously sized bedrooms, 4pieces family bathroom + Master Ensuite. Possibility of having thebasement completed for an extra cost. *Please note that the pictures are from a similar Model but from a different home with some added upgrades.*24 Hr IRRE on all offers. (id:19720)
RE/MAX Affiliates Realty Ltd.
274 Queen Mary Street
Ottawa, Ontario
Priced to sell! Detached house situated on a large lot, perfect for anyone seeking urban lifestyle without compromising the privacy and outdoor space. Zoned R4N, this property is also attractive as an investment property or as a future development project. Close to schools, parks and public transport, this charming house features hardwood flooring on both levels, ensuring a carpet-free space. The bright open concept living dining area is illuminated with corner windows. Main floor bedroom can serve as an office or a family room. Renovated kitchen and bathroom with new sinks, faucets, countertop and black splash (2025). Freshly painted ( 2025). Roof (2022). Windows (2018) . The private, fully fenced backyard is great for family gatherings. An extra-long driveway provide two parking spots. A back door leads to an unfinished basement, awaiting your ideas and offering potential for a separate unit. Its a cute and functional property, ready for immediate move-in. Bedroom photo virtually staged. (id:19720)
Royal LePage Performance Realty
27 Esquimault Avenue
Ottawa, Ontario
Nestled on a corner lot in the desirable neighbourhood of Qualicum, this stunning 3 bed, 2.5 bath executive home is built by award-winning Uniform Developments. Meticulously maintained, it showcases an open concept layout with high-end finishes, hardwood floors, custom cabinetry, and thoughtful design throughout. The bright and welcoming foyer opens to a sun-filled main level. The inviting family room, complete with a gas fireplace, flows seamlessly into the sleek kitchen with centre island, breakfast bar, and adjoining dining area. The main level also features a den, powder room, laundry and mudroom with access to the 2 car garage. Upstairs, a versatile loft overlooks the family room and could serve as an office or 4th bedroom. The spacious primary suite features two walk-in closets and a luxurious 5-piece ensuite. A second bedroom and full bathroom complete this level. The fully finished basement extends the living space with a large rec room, 3rd bedroom, and ample storage. Outside, enjoy a beautifully landscaped yard with a deck and pergola. Located just steps from Nanaimo Park and the community centre, with easy access to transit, the Queensway Carleton Hospital, Bayshore Mall, and Highways 416/417. This turn-key home is an exceptional opportunity in one of Ottawa's most coveted neighbourhoods. (id:19720)
Engel & Volkers Ottawa
514 Arum Terrace
Ottawa, Ontario
Experience the perfect balance of style and comfort in this stunning family home. The main level showcases elegant hardwood floors and a designer kitchen complete with quartz countertops, a breakfast island, spacious eat-in area, and a pantry for added convenience. The bright, open-concept layout seamlessly connects the living and dining spaces, making it ideal for both everyday living and entertaining. Upstairs, you'll find four generous bedrooms, including a luxurious primary suite with a walk-in closet and spa-like 4 piece ensuite featuring a soaker tub and oversized shower. A second bedroom enjoys its own cheater ensuite, providing flexibility for family or guests. The convenience of upper-level laundry adds to the homes thoughtful design. The partially finished basement with rough-in for another bathroom extends the living space, perfect for a home office, gym, or recreation area. Outside, enjoy a low-maintenance yard with front interlock, a private back patio, and a fully fenced yard designed for relaxation or entertaining. Beautifully finished and move-in ready, this home offers elegance, comfort, and practicality all in one. Schedule your private tour today! (id:19720)
RE/MAX Hallmark Realty Group
102 Brookberry Crescent
North Grenville, Ontario
Welcome to 102 Brookberry Crescent a remarkable 2020 custom build by Lockwood Brothers in the sought-after Flint Hill Estates community. Surrounded by majestic maples, this home combines timeless craftsmanship, upscale finishes, and an extensive list of upgrades that elevate everyday living. From the curb, youll notice the striking metal roof and durable Hardie Board siding, complemented by a paved driveway, stone walkway, and landscaped retaining wall. Inside, the light-filled open-concept layout showcases a gourmet kitchen with a large island, premium cabinetry, and seamless flow to the dining and living spaces. A cozy fireplace anchors the main living area, while automated blinds and quality finishes add both style and function.The primary suite features a walk-in closet and spa-inspired ensuite, and additional bedrooms are generously sized with easy access to a full bath. The fully finished basement is a showstopper, offering a bright family room, gym area, fourth bedroom, and full bathroom perfect for extended family, hobbies, or a private home office. Outdoor living shines here: relax in the screened-in deck or soak under the stars in the included hot tub, creating a true backyard retreat. A shed, upgraded garage floor, water treatment system with reverse osmosis and UV, and a battery backup sump pump all contribute to everyday comfort and peace of mind. Set on a 1+ acre lot that is private and treed, this property offers the perfect blend of country serenity and modern convenience. Enjoy the peace and privacy of your own wooded retreat while still being just minutes from all the amenities of Kemptville and quick access to Hwy 416 for an easy commute. (id:19720)
Royal LePage Team Realty
6 Cinnabar Way
Ottawa, Ontario
**OPEN HOUSE, SUNDAY OCT 5TH 2-4PM** Welcome to 6 Cinnabar Way located in the neighborhood of Granite Ridge, Stittsville. This updated 4-bedroom, 4-bath home family home with no rear neighbors is conveniently located within walking distance of several schools, the Cardel Rec Center, as well as many other amenities. On the bright main level you will enter to a large inviting foyer leading to a hardwood circular staircase, a separate living-dining room, a huge, recently updated open kitchen with eat in area, quartz counters, and walk-in pantry, as well as a large family room with gas fireplace, all overlooking the private, treed yard with above ground pool. There is hardwood and ceramic flooring throughout the main level, as well as a large mudroom with laundry area. The second floor, with hardwood and laminate flooring, has 4 bedrooms that are all a great size, with large windows letting in ample natural light, 4 pc main bathroom. The oversized primary bedroom has a separate sitting area, an updated 3-pc ensuite and walk-in closest. The lower level is fully finished with a huge rec room, a 3-pc bathroom, and two other rooms. Off the eating area, you will find a large deck with pergola, overlooking the private fully fenced yard with above ground pool. Recent upgrades: 2024: Full kitchen reno; 2023: Ensuite bathroom reno, pool heater, pool liner, pool filter; 2022: Garage door, Pergola. New pantry, Whole house painted, Laminate flooring in bedrooms; 2021 Roof, Deck, Patio door (id:19720)
Trinitystone Realty Inc.
940 - 340 Mcleod Street
Ottawa, Ontario
This 1-bedroom + den suite blends industrial flair with everyday comfort, featuring 9 ft ceilings and floor-to-ceiling windows that flood the space with natural light. The open-concept layout is enhanced by hardwood floors throughout, a sleek kitchen with quartz countertops, stainless steel appliances, and convenient in-unit laundry. The spacious den offers a versatile space, perfect for a home office, reading nook, or creative studio. The bedroom provides a full wall of closet space and a cozy retreat to unwind at the end of the day. Step out onto your oversized east-facing balcony overlooking the Museum of Nature - ideal for morning coffee or sunset cocktails. Enjoy resort-style amenities, including a saltwater pool with cabanas, a spacious outdoor patio with BBQs and a fireplace, a fully equipped fitness centre, party room, and even a private movie lounge. With Shoppers, LCBO, and Starbucks at your doorstep and just moments to the Glebe and Centretowns best restaurants, shopping, and entertainment, this location can't be beat. (id:19720)
Engel & Volkers Ottawa
452 Landswood Way
Ottawa, Ontario
**OPEN HOUSE, SUNDAY OCT 5TH 2-4PM** Fabulous 4 (2+2) bedroom bungalow with no rear neighbors on a family oriented street. On the main level the inviting foyer leads to an open concept kitchen, dining, and living room. The updated kitchen features an abundance of cabinets, newer appliances, granite counter tops, and pot lights. The large family room-dining room area is perfect for entertaining with a cozy gas fireplace, stone accent wall, along with coffered ceiling, and view of the private backyard. The main floor is completed with a main bathroom, primary bedroom, with recently updated ensuite, mudroom/laundry room, and a second bedroom that could also be used as a main floor office. On the lower level, with new carpets throughout, there is a large open rec room oversized windows, full bathroom, and two other bedrooms, and storage. Fully fenced and private backyard, with interlock patio provide the perfect place to enjoy those summer nights. Conveniently located near parks, trails, public transit, and many other amenities, this home shows pride of ownership throughout. Upgrades include: Roof 2022, Furnace 2023, Heat Pump 2023, Hot Water Tank 2022, Lower Level Carpets 2025, Inground Sprinkler System 2008 (updated 2023), Refrigerator 2023, Gas Range 2025, Family room hickory hardwood floor 2017, Primary ensuite reno 2021, House repaint 2025, Custom wood shutters, Exterior holiday lighting app controlled 2025 (id:19720)
Trinitystone Realty Inc.
357 Langrell Crescent
Ottawa, Ontario
Discover the perfect family RETREAT in this rare gem, nestled in the highly coveted Chapman Mills neighborhood of Barrhaven. Situated on a PREMIUM LOT, this home with OVER 3,200 SQFT of living space offers unparalleled tranquility with NO FRONT neighbours and a breathtaking view of the Chapman Mills Forest. Conveniently located within WALKING DISTANCE of Great-Ranking Schools and Large Shopping Malls like Chapman Mills Marketplace, this is a location that truly has it all. Step inside this freshly painted, spacious home featuring 4(+1) bedrooms and 4(+1) bathrooms, thoughtfully designed to accommodate a growing or MULTI-GENERATIONAL family. The inviting foyer leads you into an expansive, open-concept living and dining area, illuminated by new modern lighting fixtures. The kitchen is a chef's delight, complete with ample counter space, sleek finishes, and a bright breakfast nook overlooking a private backyard oasis. Upstairs, you'll find four large bedrooms and three full bathrooms, including two ensuite bathrooms for added convenience and luxury. The primary suite boasts a walk-in closet and a spa-like ensuite, creating the perfect personal retreat. The fully finished basement offers two additional bedrooms, a full bath, and a versatile recreation space, ideal for extended family, guests, or creating the ultimate entertainment hub. With its family-friendly atmosphere, proximity to parks, shopping, and renowned schools, and its quiet and serene neigborhood, this home combines space, style, and location. Don't miss this rare opportunity to own a piece of Chapman Mills paradise! VACANT and easy to show! / Note: All the staging furniture were removed. (id:19720)
Royal LePage Integrity Realty
5 Beechwood Avenue
Brantford, Ontario
Welcome to 5 Beechwood Ave., Brantford where style meets substance. This remodelled side split blends modern upgrades with family-friendly living, north of the 403 in a mature neighbourhood, steps to parks, schools, amenities, and highway access. Enter through the mudroom into a bright main level: a family room with deck access, a foyer with new bay window and walk-out, plus an open-concept living/dining/kitchen with vinyl flooring, dark maple cabinets, granite counters, knockdown ceilings, pot lights, California shutters, and a new Bertazzoni gas range and LG fridge. The main floor offers 3 bedrooms and an updated bath. The lower level adds a rec room with walk-up, separate garage entry, new flooring, a bedroom/den, and updated 3-pc bath. The double garage boasts new doors, motor, opener, and 60 AMP EV plug. Upgrades include new weeping tile, water tank, A/C, 7-stage filtration with softener, backyard French drain with sump pump, and a Hikvision NVR Security Camera System. With 1,577 sq ft above grade, this turnkey home is move-in ready! (id:19720)
Comfree
5884 Earlscourt Crescent
Ottawa, Ontario
A Masterpiece in Rideau Forest! This exquisite mansion blends the timeless elegance of a French château with contemporary luxury. Rich Jatoba cherry hardwood flows seamlessly across the main level and up the custom staircase, setting the stage for the dramatic two-story foyer. Every detail reflects superior craftsmanship, from Nevado plaster crown moldings and columns to custom draperies and curated light fixtures. At the heart of the home lies a chef-inspired kitchen, complete with premium appliances, custom cabinetry, and an expansive island. Flooded with natural light, the home offers serene, unobstructed views from every window. Relax in the panoramic all-season solarium with heated floors, or step out onto the private balcony off the primary retreat to immerse yourself in nature. The thoughtful layout includes a main-floor library, guest suite with a full ensuite, a separate entrance with mudroom, and a sprawling primary sanctuary. Each bedroom enjoys the privacy of its own ensuite bath. Outdoors, a professionally designed landscape and 2 luxurious pools create a resort-like oasis, perfect for private enjoyment or elegant entertaining. More than a home, this is a peerless showpiece offering the ultimate in family living and refined hospitality. (id:19720)
Royal LePage Integrity Realty
47 Mill Lane
Arnprior, Ontario
This newer executive custom-built home combines premium finishes, thoughtful design, and a prime central location. Tucked away on a quiet lane, yet just a five-minute walk to downtown Arnprior, its perfect for those seeking a vibrant lifestyle in a peaceful neighborhoodclose to restaurants, schools, recreation, and the Algonquin Trail.From the moment you step inside, the welcoming foyer sets the tone for the rest of the home. High ceilings, luxury vinyl flooring, premium tile, pot lighting, and stylish fixtures are showcased throughout. The bright, open-concept great room seamlessly blends kitchen, dining, and living spaces. The kitchen features quartz countertops, a sleek backsplash, and quality appliances, while the dining areaframed by a striking light fixtureoverlooks the yard. In the living room, a custom oversized patio door opens to the deck and a low-maintenance fenced yard, ideal for entertaining or relaxing with family.The primary suite is a true retreat, complete with a walk-in closet and a spa-inspired ensuite featuring double sinks and an oversized shower with bench seating, two rain shower heads, plus an additional shower head. A second bedroom (currently used as an office) sits at the front of the home. A combined laundry and mudroom with garage access adds convenience, and a two-piece bathroom completes the main level.Downstairs, the lower level offers incredible versatility with two additional bedrooms connected by a dual-entry bathroom, a spacious family room, and a long flex space currently split between an office area and a bar setup. With plenty of storage, this level is perfect for teenagers, guests, or extended family.Outside, two driveways provide ample parking, complemented by an oversized double-car garage. With its central location, flexible layout, and high-end finishes, this home truly has it allstyle, space, and function for the whole family. 24 hours irrevocable on all offers. (id:19720)
Solid Rock Realty
13 Pinehurst Avenue
Ottawa, Ontario
Welcome to this stunning, fully renovated detached home for rent in the heart of Hintonburg/Wellington West one of Ottawa's most desirable neighbourhoods. Offering over 2,000 sq. ft. of bright, contemporary living space, this 3-bedroom + office + flex room home is designed with premium finishes throughout. The spacious, open-concept layout is filled with natural light and includes a dedicated office, a versatile flex room perfect as a sunroom, playroom, mudroom, or creative studio and a newly added main-floor powder room for added convenience. The recently finished lower level features a full bedroom, bathroom, and laundry area, ideal for guests or additional family living space. Situated in a vibrant, walkable community with a 90 Walk Score, you're steps from Westboro, Wellington Village, boutique shops, award-winning restaurants, and the Ottawa River pathways. Enjoy the convenience of nearby parks, schools, and public transit all within a family-friendly, community-oriented setting. Don't miss your chance to live in one of Ottawa's most dynamic and sought-after areas. ** This is a linked property.** (id:19720)
Lotful Realty
4 Saffron Court
Ottawa, Ontario
This home will WOW you with luxury in its 2-stories boasting 3 spacious bedrooms and 3 elegant bathrooms. Gleaming hardwood floors! Stone wall in the dining room! Amazing custom kitchen with granite counters, huge island with cooktop, hood fan and built-in dual ovens; large built-in microwave and beverage fridge, a ton of cupboards, a desk area and living room area. The second floor offers a large yet cozy family room with fireplace perfect for gatherings, primary bedroom with ensuite and walk-in closet. Two good sized bedrooms and full bathroom. The beautifully finished lower level has a feature wall, games table, laundry and storage. Comfortable fenced backyard with pergola and shed provide a private area to relax. Nestled in a vibrant community, this home offers the perfect blend of comfort and convenience. Don't miss your chance to call this extraordinary property home! (id:19720)
RE/MAX Hallmark Realty Group
54 Dr Gordon Crescent
North Grenville, Ontario
JOIN US AT OUR OPEN HOUSE SUNDAY OCTOBER 5 1-3P Welcome to your next home right here in Applewood Estates, Kemptville. This stunning semi-detached gem is the perfect home with no rear neighbours and within walking distance just minutes away to Local Shops, Restaurants, Parks and Trails. Step inside to find a beautifully maintained, fully bricked home with an open layout that's perfect for entertaining. The spacious living/dining room features a gas fireplace and sliding doors leading out to a deck with a view, Automatic Awning and Natural Gas BBQ Hook up. The master bedroom featuring a sleek ensuite and walk-in closet, and a front room, that can be used at a bedroom without a closet, Den or Office space. Need more space? The finished basement has it all - from a spacious rec room to a den with closets and a full bathroom. Plus, the utility room offers plenty of storage. The Furnace is maintained each year, 2 year old rented Hot Water Tank, Water Softener, and Central Vacuum. Widened driveway for extra parking! This beauty won't last long. (id:19720)
Century 21 Synergy Realty Inc.
632 Chadburn Avenue
Ottawa, Ontario
Located in the heart of Riverview Park minutes from Trainyards, shops, restaurants, and just 5 minutes downtown this solid 1960s bungalow offers the perfect balance of convenience and opportunity. With three bedrooms, a bright open-concept living/dining area, and a generous kitchen, the home provides a smart, functional layout with plenty of room to modernize and add value. Lovingly maintained by one family for over 40 years, its ready for new owners to bring fresh design ideas and make it their own. Key updates are already taken care of: furnace and AC (2024), owned hot water tank (2025), roof (approx. 2014), plus upgraded drainage and parging (approx 1990). Step into the south-facing backyard and you'll find all-day sun and a stone patio, perfect for after-work downtime or weekend entertaining. Whether you're looking for a quick commute, a home office setup, or a property with long-term growth potential, this well-located bungalow checks all the boxes. Move in right away, update at your own pace, and create the modern home you've been waiting for in Riverview Park. Being sold under Power of Attorney. (id:19720)
Solid Rock Realty
177 Hawthorne Avenue
Ottawa, Ontario
OPEN HOUSE: SUNDAY, OCTOBER 5TH FROM 2-4PM. Tucked away in the beautiful neighbourhood of Old Ottawa East, this turnkey 3-bedroom, 2-bathroom detached home has been thoughtfully renovated and well cared for over the years. Just steps from the Rideau Canal, Rideau River, Main Street, Lansdowne, and the Glebe, it offers both convenience and community. Step inside to a bright, airy entrance that leads into the open living, dining, and kitchen area. The layout makes smart use of space, and the main level also includes a convenient powder room. Upstairs, natural light pours in through two large skylights and oversized windows, brightening the hallway and bedrooms. The primary features a walk-in closet and a stylish panel accent wall. Two additional bedrooms and a renovated 5-piece bathroom complete this level. Downstairs, a newly carpeted basement provides a versatile bonus space, great for movie nights, a playroom, or extra storage. Throughout the home, large windows and beautiful hardwood floors add tons of warmth and character. Outside, you'll find a generous fully fenced yard and a brand new 8x6 shed set on a concrete pad, ideal for storing gardening and lawn equipment. With easy highway access and a location close to shops, dining, trails, and parks, this home is perfect for anyone who wants to be near the city's best amenities while still enjoying Ottawa's green spaces and vibrant community life! (id:19720)
Exit Realty Matrix
407 - 429 Somerset Street W
Ottawa, Ontario
Lovely condo at 'The Strand', walk to restaurants, transit, shops, Chinatown, Parliament and all that Centre Town has to offer. Featuring newer granite counters w/extended bar in kitchen, newer luxury vinyl plank flooring, master w/walk-in closet & 4 pc ensuite, central air, balcony, locker, parking & 5 appliances. This spacious Harrington model offers 935 sq. ft. in a bright, open-concept layout. Enjoy the building's amenities, including a serene courtyard with BBQ area, bike storage, party room, and a secure storage locker. This pet-friendly building also includes water in the condo fees. Locker & Parking Level B, Locker # 89, Parking Space #3. Amazing value! (id:19720)
Royal LePage Performance Realty


