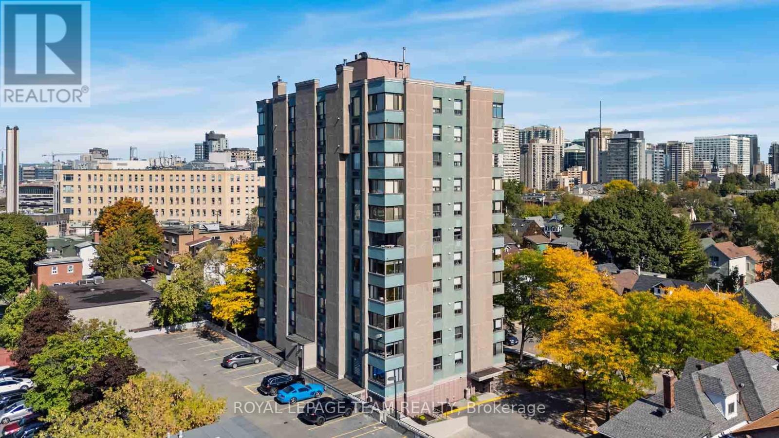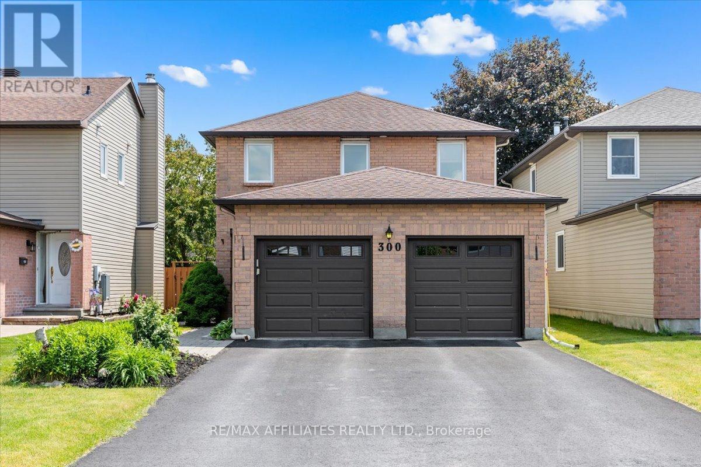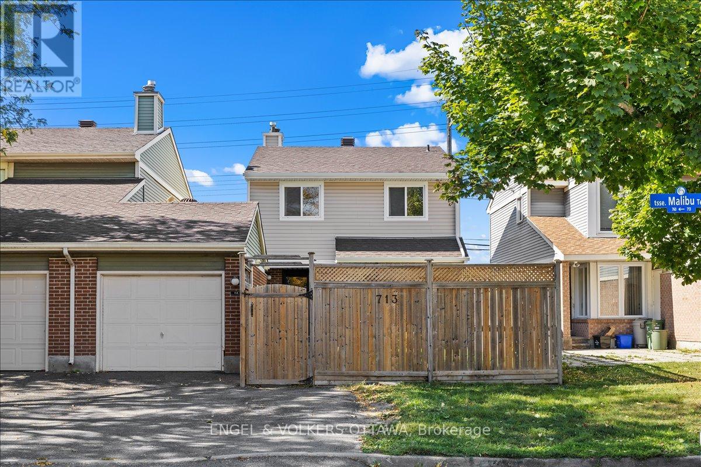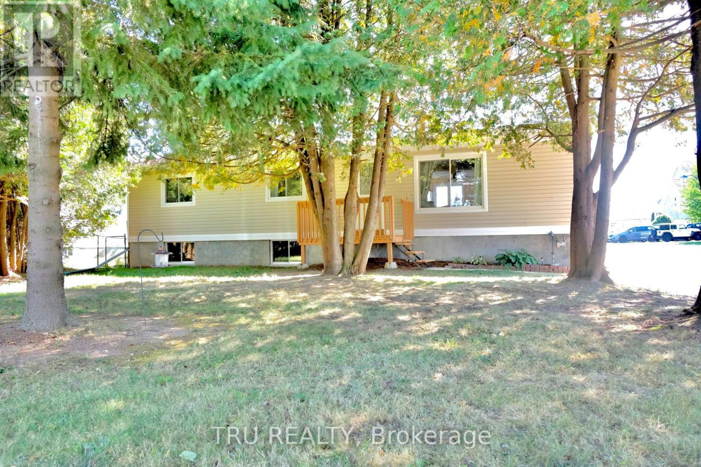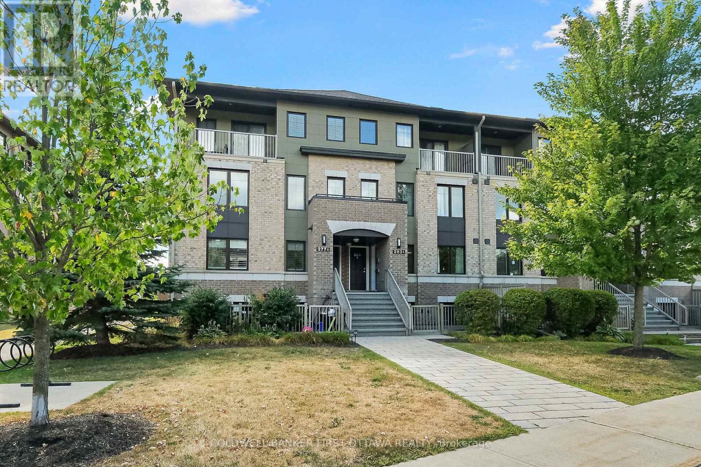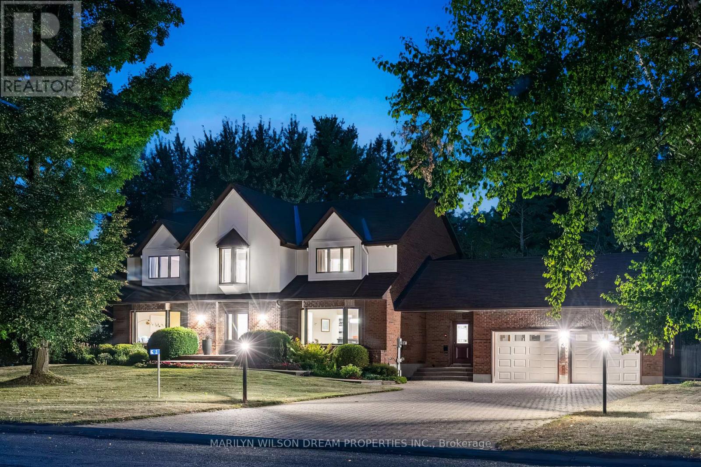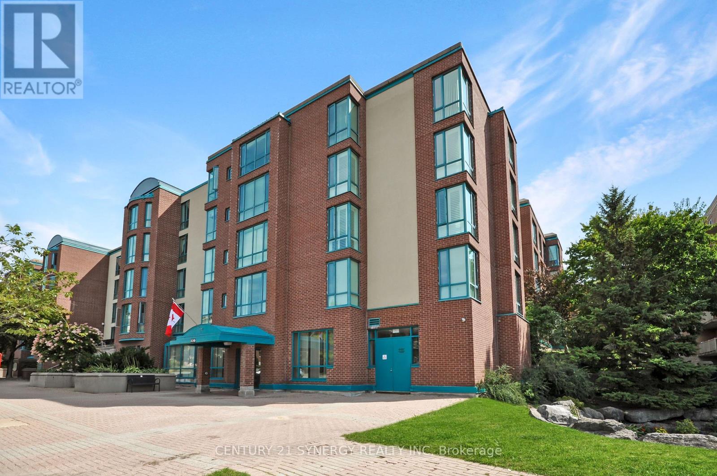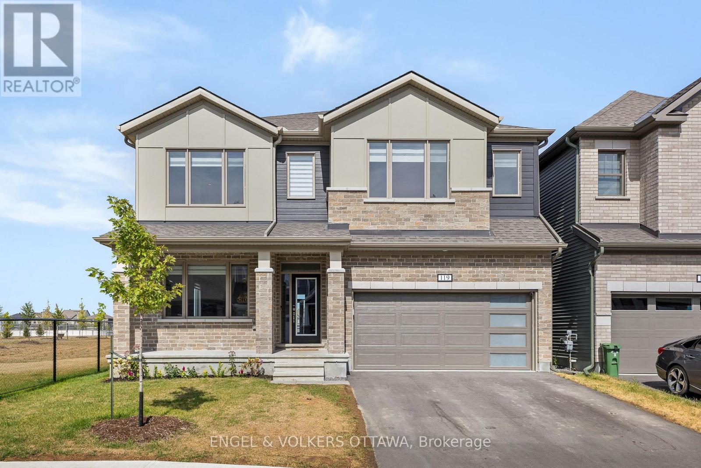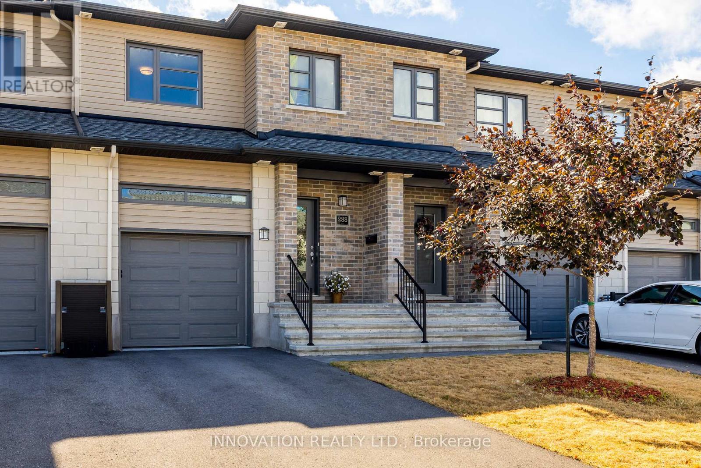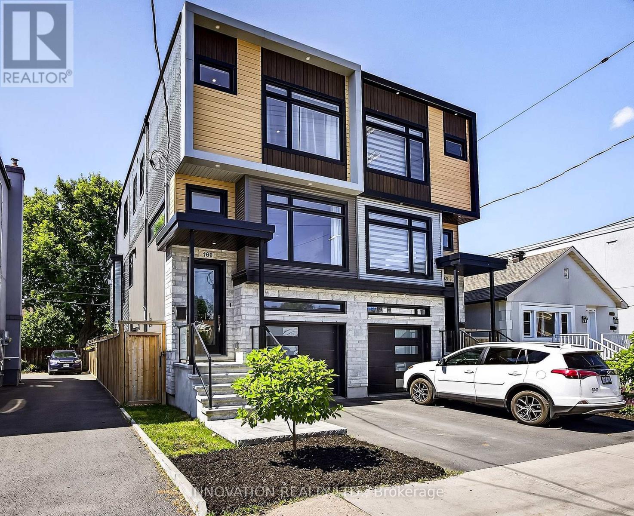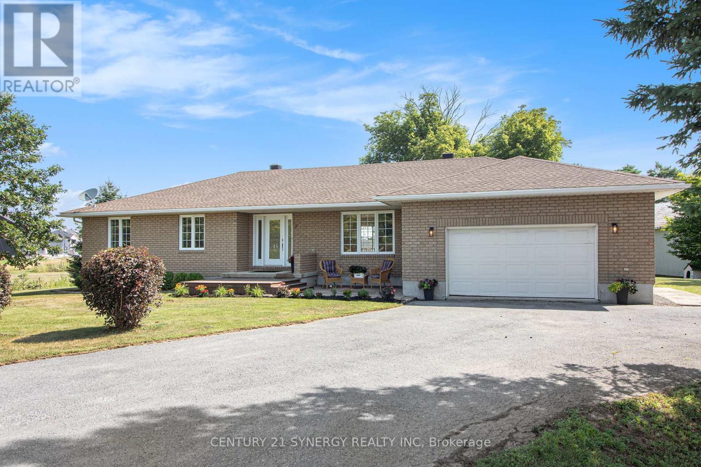Ottawa Listings
8 Newgale Street
Ottawa, Ontario
Welcome to Crystal Beach! This lovely freshly painted 3+1 bedroom, 2 bath bungalow is ready for you to call home. The main floor boasts original hardwood floors throughout. Large windows at the front of the house offers tons of morning light to the living room which also has a wood burning fireplace. The eat-in kitchen has a very functional layout for any aspiring Chef's. The lower level has a large L shape Rec room, 2 pc powder room, laundry area and a 4th bedroom for all of your entertainment needs. All of this living space is located on a good size flat lot with easy access to the Ottawa River, Bayshore Shopping Center, Nepean Sailing Club, and Andrew Haydon Park. Come for a visit today! (id:19720)
Royal LePage Performance Realty
303 - 40 Arthur Street
Ottawa, Ontario
Welcome to Unit 303 at 40 Arthur. Step into a bright southeast corner suite that feels truly connected to its surroundings. Nestled on a lower level, this home offers a rare perspective: generous windows frame mature trees and greenery, creating a calming outlook that's both private and tranquil. The thoughtful layout is ideal for entertaining or quiet evenings at home, with elegant details such as cove moulding adding a touch of architectural refinement. A well-designed kitchen with ample storage and workspace keeps everything within reach. Two spacious bedrooms, including a serene primary suite, offer comfort and privacy. The second bedroom is perfect for guests, a home office, or a creative studio. One of the highlights of this home is its solarium set against a canopy of trees; it's a peaceful space for morning coffee or evening relaxation. Unlike higher-floor units with skyline views, this suite immerses you in natural surroundings while still delivering the convenience of city living. Located in a sought-after building at 40 Arthur, residents enjoy excellent amenities, secure entry, and a welcoming community atmosphere. Step outside and you're moments from the vibrant restaurants of Chinatown, the cultural life of Little Italy, and easy access to transit, bike paths, and downtown Ottawa. Unit 303 offers more than just a place to live, it's a lifestyle, blending urban accessibility with nature's serenity. (id:19720)
Royal LePage Team Realty
300 Sylvie Terrace
Ottawa, Ontario
Bright, Spacious and Ready for a LARGE family! You'll LOVE this Prime Orleans Location! Welcome to this well maintained 4+1 bedroom home ideally situated in one of Orleans most desirable neighbourhoods. Just minutes from Place d'Orléans, Place Centrum, schools, restaurants, and the Shenkman Arts Centre. Nature lovers will appreciate being just around the corner from a large park featuring skating, volleyball, tobogganing hills, and ample green space to enjoy year-round. Standout Features You'll Love: Brand New Furnace, A/C & Humidifier (2024) Stunning Modern Kitchen Renovation (2022) with Quartz counters, soft-close drawers, pots & pans storage, pull-outs, stylish lighting & more, New Washer & Dryer (2024) Many Updated Windows (2015-2017), Hardwood & Laminate Flooring, Beautifully Renovated En suite Bath, Keyless Entry + Newer Siding (2019). The heart of the home is the bright, open-concept kitchen overlooking a sunken family room with a wood-burning fireplace perfect for cozy evenings. Step outside to the large, fully fenced backyard featuring perennial gardens and vegetable beds, ready for your green thumb. Bonus: Fully Finished Basement! The lower level offers in-law suite potential with a spacious rec room, office, powder room, laundry, and ample storage. This home truly has it all: space, upgrades, location, and lifestyle. Don't miss your opportunity to make it all yours! (id:19720)
RE/MAX Affiliates Realty Ltd.
713 Malibu Terrace
Ottawa, Ontario
Rarely offered detached 3-bedroom, 1.5-bath home with no rear neighbours on a quiet street in Courtland Park! The exterior is truly one-of-a-kind, featuring a fully fenced and gated front yard with a covered porch and patio, plus a private rear yard with a large deck. Inside, you'll find a convenient closet upon entry with a powder room and a beautifully updated, sun-filled kitchen with an eat-up island, stainless steel appliances, and a double oven. The living and dining area boasts gleaming laminate flooring, a cozy fireplace, and direct access to the backyard. Upstairs, sleek laminate flooring continues throughout three spacious bedrooms, including a large primary, an extra linen closet, and a full bathroom with ample counter space. The finished basement offers versatility - enjoy a recreation room, or home office space, plus bonus storage with shelving and an extra-large washer and dryer. Complete with a single-car garage with rear entry, two driveway spaces, and ample outdoor areas for relaxing, hosting, perfect for kids and pets to play! Lexington Park is just steps away, with Mooneys Bay, Carleton University, The Ottawa Hospital, the Experimental Farm, shops, and schools all easily accessible. Recently freshly painted throughout! Pets permitted. Available immediately! ** This is a linked property.** (id:19720)
Engel & Volkers Ottawa
3010 Rue Principale Street
Alfred And Plantagenet, Ontario
Discover the charm of this captivating 3-bedroom corner lot bungalow nestled in the serene community of Wendover, just 30 minutes from Ottawa and conveniently located with easy access to the main highway. Wendover is celebrated for its tranquil surroundings and abundant nature, offering the perfect escape to unwind after a long day at work. Imagine the possibilities of the lower level, which can be expertly transformed into an inviting in-law suite, complete with its own private entrance. The lower-level bathroom plumbing is already in place for a new shower, making it a seamless renovation project. The garage, previously utilized as a small engine repair shop, adds even more versatility to this property. Don't miss your chance to make this peaceful haven your forever home! (id:19720)
Tru Realty
A - 283 Titanium Private N
Ottawa, Ontario
Premium lower stacked unit nestled amongst nature in Convent Glen. Near trails, parks, schools, public transit and shopping. Modern design with open concept floor plan, large living area with designted dining and living space. Plenty of windows for natural light. Lower level offers 2 bedrooms with closet space and bright fresh 4 pc bath with conteporary design. Rare UNDERGROUND PARKING spot # 30A and front terrace for seasonal entertainment. You will love living here! (id:19720)
Coldwell Banker First Ottawa Realty
3 East Healey Avenue
Ottawa, Ontario
Set on nearly an acre of manicured grounds, 3 East Healey Avenue blends timeless architecture with modern upgrades, offering a lifestyle of ease and refinement just minutes from everyday conveniences. Stately stucco-clad dormers & rich brown brick façade anchors the home with a sense of permanence & strength.The backyard is designed for living well in every season. A sparkling inground pool, updated with a new liner &pump (2021)is the centerpiece of the outdoor retreat. Updated in 2024 the screened porch extends living space, ideal to take in the changing seasons & the composite deck for outdoor gatherings.Inside, the floor plan balances formality with function. The welcoming foyer with dual walk-in closets opens to the formal living & dining rooms both enhanced by large bay windows overlooking the front gardens. At the heart of the home, the kitchen with refreshed cabinetry, backsplash & open shelving flows into the family room, where a gas fireplace provides warmth & focus. Pot lights & updated fixtures lend a modern edge while maintaining a comfortable, inviting atmosphere. Everyday practicality with a main-floor laundry (laundry chute from the 2nd floor) full bath & side foyer providing direct access to the fenced dog run, extended height garage (with EV) & secondary stairwell leading to the lower level.The second floor continues with recent updates: new carpeting, lighting, & soft neutral paint. The primary suite offers a walk-in closet, ensuite and a flexible den/bed adjoins the suite-ideal for a nursery or home office. 3 additional bedrooms share the updated bathroom with heated floors.The lower level offers dedicated workshop, gym, cold cellar & cozy rec room makes the perfect spot for movie nights, plus generous storage space. Close to top-rated schools, easy access to major routes &within walking distance to coffee shops, the Stittsville library, & local amenities, this is an uncompromising opportunity in one of Stittsville's most established enclaves. (id:19720)
Marilyn Wilson Dream Properties Inc.
505 - 330 Centrum Boulevard
Ottawa, Ontario
*Some photos have been virtually staged.* Living in renovated comfort on the top floor, this spacious 3-bedroom, 2-bathroom apartment overlooks the serene courtyard. Step inside and you will immediately notice the decorative curved accent wall and updated flooring throughout. The combined living and dining room offers ample natural light from floor-to-ceiling windows. The seller has customized the ceiling with pot lighting and new drywall. You'll love the kitchen featuring two-tone cabinets, quartz countertops, under-cabinet lighting, and stainless steel appliances. The primary bedroom provides plenty of space for a king-sized bed, along with a renovated ensuite bathroom and a walk-in closet. The second bedroom is also generously sized, and the main three-piece bathroom has been renovated. The third bedroom, located at the far end of the hallway, is ideal for a guest room or home office. Added conveniences include full-sized in-unit laundry and additional storage. Ground-level parking further enhances comfort. Residents can enjoy beautiful facilities such as a courtyard terrace and a common room. The location offers easy access to the Shenkman Arts Centre, Place D'Orleans Mall, restaurants, grocery stores, medical offices, the future LRT, walking paths, and much more. 24 hours irrevocable on all offers. (id:19720)
Century 21 Synergy Realty Inc
119 Green Ash Avenue
Ottawa, Ontario
Welcome to 119 Green Ash Avenue! This stunning Walnut model home by Mattamy is a perfect blend of luxury and functionality. No rear or side neighbours! Situated in the serene and desirable neighbourhood of Richmond, this property offers everything you need for comfortable and elegant living. This home features 4+1 bedrooms and 5 bathrooms with approx. 3,500 to 4,000SF of living space, including fully finished basement, largest model in the development. Luxury vinyl plank on the ground level; 9 feet ceiling height on both levels! As you enter the home, you are greeted by a spacious living and dining area that seamlessly flows into an open-concept kitchen. The kitchen is a culinary delight, equipped with 5 S/S appliances, quartz countertop, breakfast and large pantry. The family room is a cozy retreat with an electric fireplace set against a beautifully tiled wall, perfect for relaxing evenings. The second floor is designed for comfort and convenience. Master suite features a tastefully upgraded 5-piece ensuite bathroom and double walk-in closets. Upper-level laundry adds ease to your daily routine. The fully finished basement offers additional living space, including 5th bedroom with 4pc bathroom. Large recreational area. This home is equipped with a 200 amp service and a whole-home generator transfer switch, ensuring uninterrupted power supply. 50 amp electrical vehicle charger outlet installed in garage! Premium water softener and chlorine filter to protect appliances/fixtures. Prime location nestled in Fox Run development, the home is perfectly located on a quiet street with nearby park, winter skating rink, proximity to golf courses, nice walkways and trails. 119 Green Ash Avenue is more than just a house; it's a place where you can create lasting memories. Whether you're entertaining guests or enjoying a quiet night in, this home is designed to meet all your needs with style and grace. Welcome home! (id:19720)
Engel & Volkers Ottawa
288 Munro Street
Carleton Place, Ontario
Welcome to this modern and well-maintained townhome in the heart of Carleton Place, perfectly positioned to enjoy all the local charm, restaurants, shops, and scenic amenities the community has to offer. Just steps to the Mississippi River, you can launch your kayak or enjoy waterfront trails right from your neighborhood. Inside, the bright and inviting open-concept layout is designed for modern living, featuring a natural gas fireplace that adds warmth and style to the living space. The beautifully appointed kitchen boasts a central island, perfect for entertaining or family meals. Upstairs, the spacious primary suite includes a walk-in closet and a private ensuite. Two additional well-sized bedrooms, a full bathroom, and the convenience of second-floor laundry complete the upper level. The lower level offers a large basement, full of potential and just waiting for your finishing touches. Outside, the fenced yard provides a safe and private retreat. Thoughtful upgrades like an EV charger and high-efficiency heat pump add value and convenience. This home offers the perfect blend of lifestyle and location ideal for families, professionals, and outdoor enthusiasts alike. (id:19720)
Innovation Realty Ltd.
160 Marier Avenue
Ottawa, Ontario
Welcome to this stunning 4-bedroom, 3-storey home where contemporary design meets luxury living. Thoughtfully crafted with style and quality in mind, this property showcases architectural features rarely found in the neighbourhood.Step inside and be impressed by soaring 9-foot ceilings, gleaming hardwood floors, and a striking floating mono-stringer staircase with sleek metal and glass rails. Expansive windows flood the open-concept layout with natural light, highlighting every detail.The second floor/main living area is anchored by a cozy gas fireplace and oversized west-facing sliding doors that open to a covered composite deck ideal for barbecuing year-round. The chef-inspired kitchen shines with custom cabinetry, quartz countertops, a generous island, high-end stainless steel appliances, and a Wolf gas range. A stylish dining area and a bold designer powder room complete this level.Upstairs, the principal suite features a walk-in closet and a spa-like ensuite with a double walk-in shower and radiant heated floors. Two additional bedrooms, each with walk-in closets, share a well-appointed family bath, while the convenient laundry room with sink completes the upper level.The ground floor, with radiant heated floors, offers versatility easily converted into an in-law suite. It includes a fourth bedroom, full bathroom with walk-in shower, family room, and direct access to the landscaped and fenced backyard. This level also connects to the heated, insulated garage with an EV charger and utility room.For added luxury, enjoy the rooftop composite deck with sweeping views and a rough-in for a hot tub. All of this just steps to Beechwood Village amenities, parks, trails, and a quick commute downtown.24-hour irrevocable on all offers as per Form 244. (id:19720)
Innovation Realty Ltd.
7 Bridge Street
North Stormont, Ontario
Sitting on Approx. 1.23 ACRES this Stunning 3+2 Bedroom Bungalow in the Heart of Crysler features a MASSIVE OUTBUILDING with hydro for all of your additional needs! The beautifully maintained home itself, offers the perfect blend of character, space, and functionality. Featuring original hardwood flooring throughout the main floor and soaring cathedral ceilings, this bungalow exudes warmth and charm from the moment you step inside. The main level boasts a spacious living room with a large window that floods the space with natural light, a bright dining room with patio doors providing easy access to the massive backyard deck, and a well-appointed kitchen complete with stainless steel appliances and ample cabinetry. The primary bedroom is a true retreat, offering a walk-in closet and a private 4-piece ensuite. Two additional bedrooms share a stylish 3-piece main bathroom. For added convenience, the laundry room is also located on the main floor. The fully finished basement expands the living space with a kitchenette, two additional bedrooms, a 3-piece bathroom, and a separate entrance, making it ideal for a potential in-law suite. Located in a quiet, family-friendly neighborhood, this home is move-in ready and offers incredible flexibility for multigenerational living or rental potential. Don't miss your chance to call this one home! Call today to book your private viewing! (id:19720)
Century 21 Synergy Realty Inc



