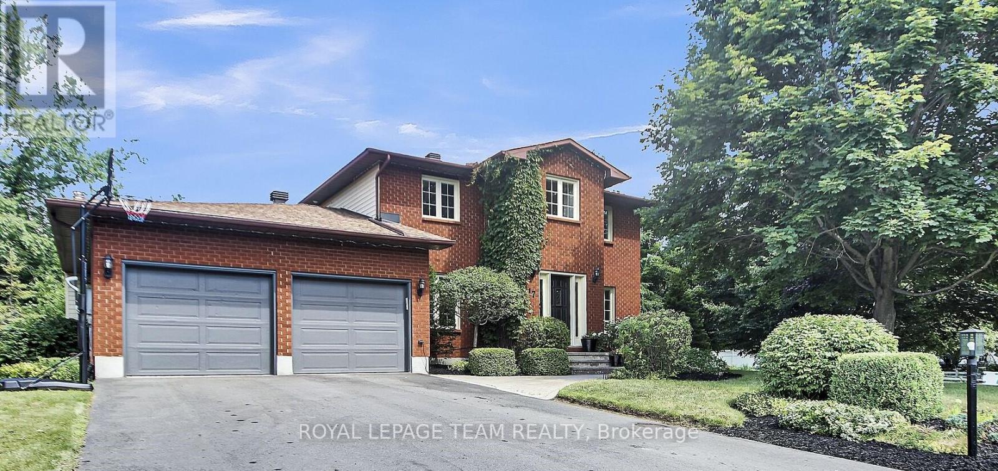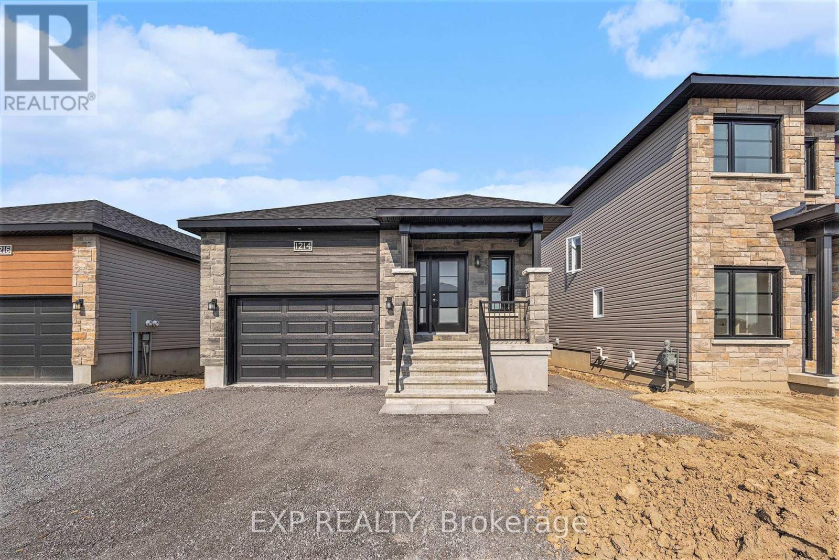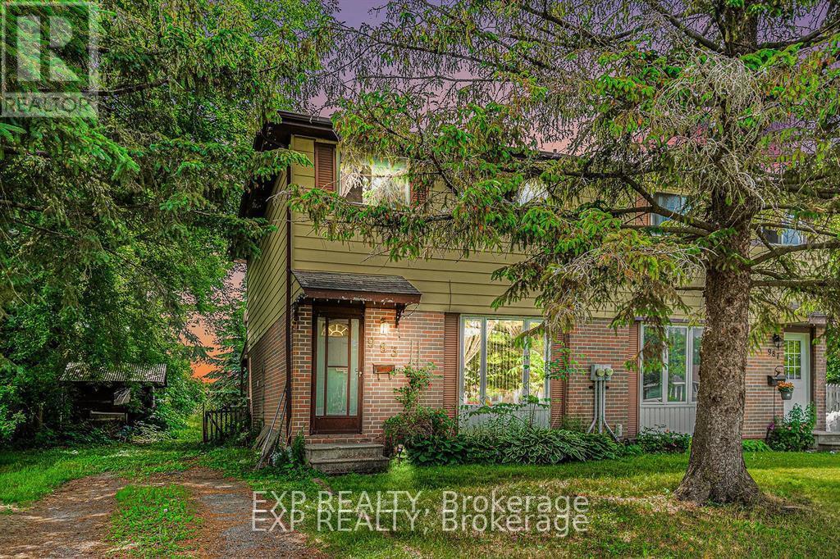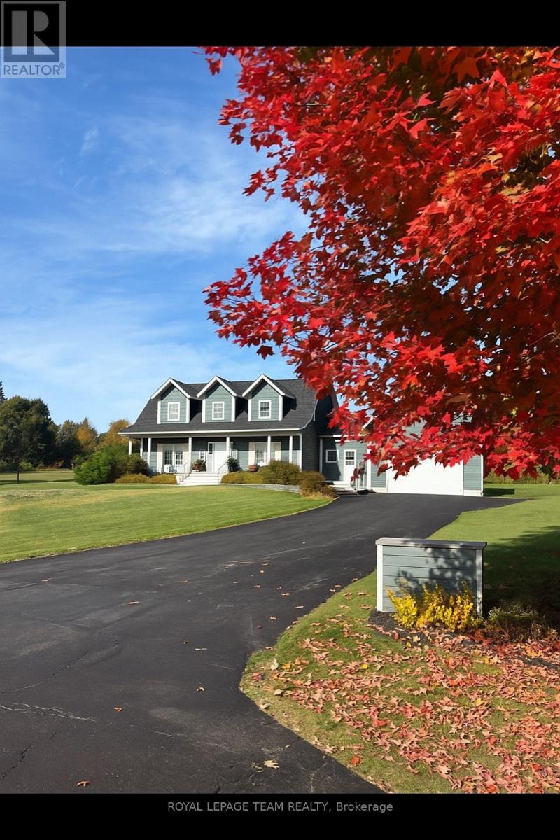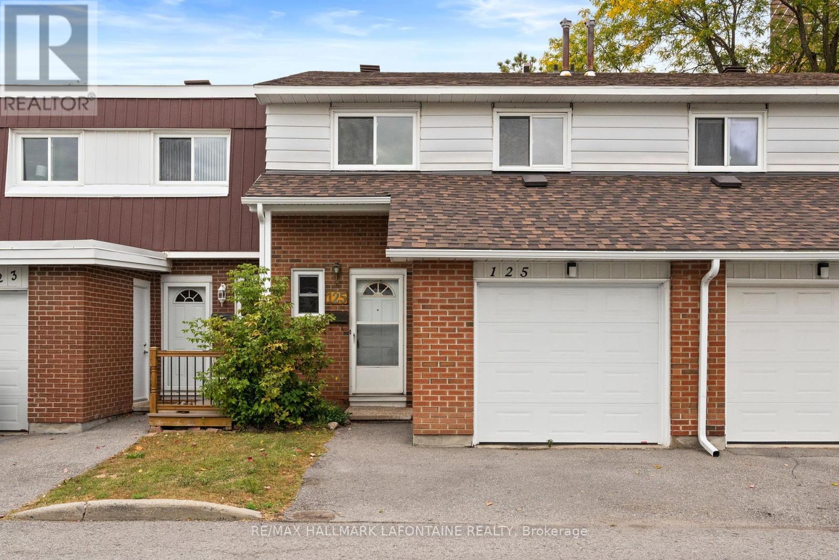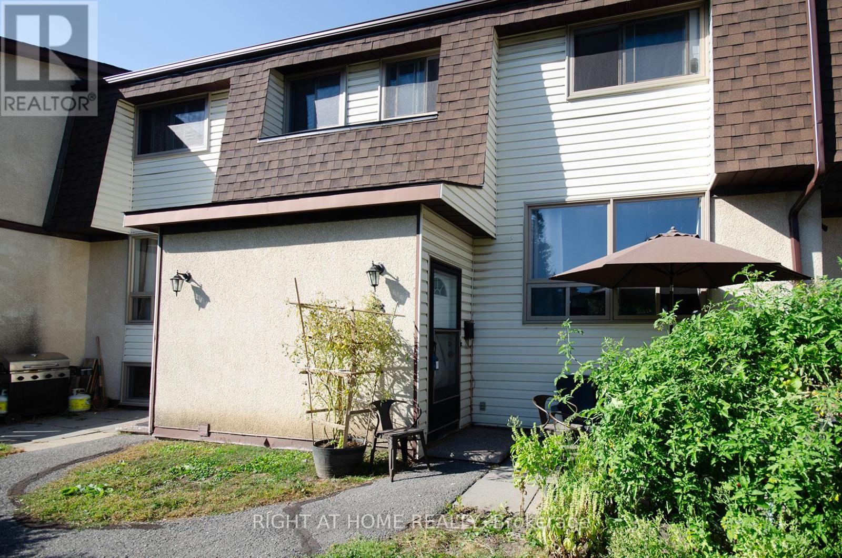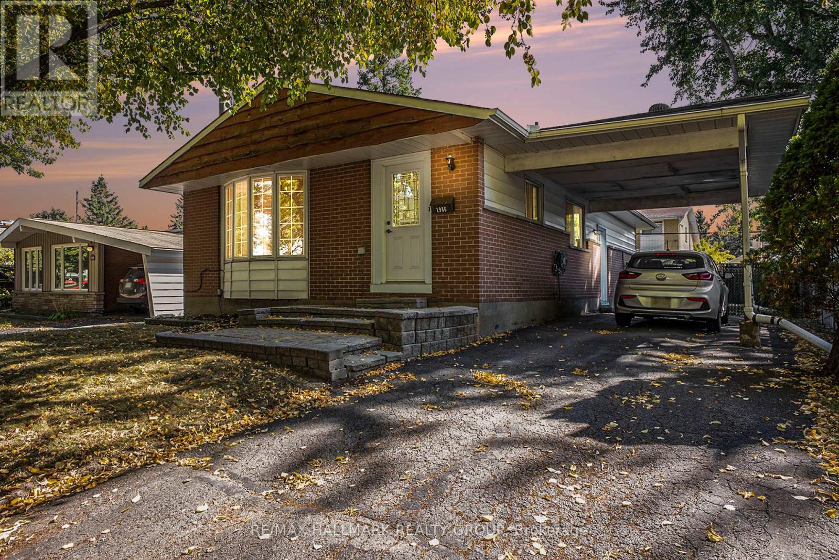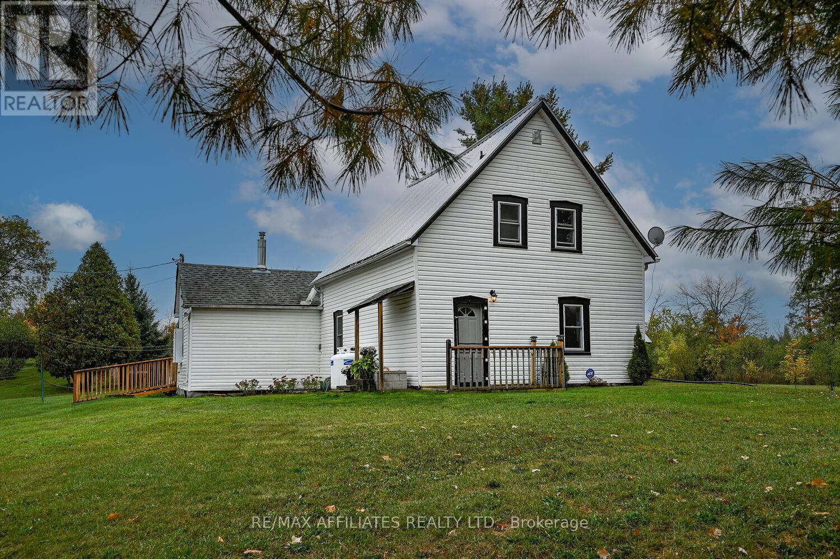Ottawa Listings
7117 Quinnfield Way
Ottawa, Ontario
Backing onto Andy Shields Park this wonderfully updated 4 bedroom, 3 bath 2 storey has no rear neighbours, and is surrounded by green space, sports fields, family parks, an off-leash dog park, trails and Shields Creek. The updated Dining Room, Kitchen, Breakfast area, and Family Rooms all overlook the park-like backyard. This extensively treed yard has Southern exposure, a multi-level cedar deck, Koi pond, multiple gardens, a fire-pit and a large storage shed. The Main floor also has a living room, mud room, 2 pc bathroom and a bright office complete with custom built-ins. The 2nd floor has hardwood throughout There is a sun-filled primary bedroom with custom closets and a fully renovated ensuite, 3 family bedrooms and a renovated family bath.New (March 2024) Lennox High effiicency furnance, heat pump and smart thermostat. Please see the list of extensive upgades in the attachments. (id:19720)
Royal LePage Team Realty
00 Galetta Side Road
Ottawa, Ontario
Welcome to 00 Galetta Side Road! This prime 60-acre vacant parcel, zoned RU, offers a world of possibilities and represents an excellent long-term investment opportunity. Picture yourself building your dream home on this mostly flat terrain with partial clearing, providing privacy and easy access to Fitzroy Harbour's amenities, and a short commute to Arnprior and Kanata. Or, envision the potential for various ventures, drawing inspiration from nearby comparable properties. From charming equestrian facilities that have become local landmarks, to thriving diversified on-farm enterprises that have redefined the area's agricultural landscape. Seize this incredible opportunity to shape your vision and unlock the full potential of this exceptional property for both residential aspirations and exciting ventures! (Seller is open to a VTB pending terms). Brochure link can be found under Property Summary. (id:19720)
RE/MAX Hallmark Realty Group
1214 Montblanc Crescent
Russell, Ontario
AVAILABLE FOR OCCUPANCY NOV 1ST ONWARDS! Built in 2025 (nearly new!) this 2 bed 2 bath main level apartment with THREE parking spaces located in the heart of Embrun is a great option for anyone looking to call the area home! Low maintenance living with no lawn to maintain or snow to shovel! 9 ft. ceilings, large windows and lots of natural light compliments the open concept floor plan perfectly! Kitchen w/ modern backsplash, all appliances & walk-in pantry! Principal bedroom ensuite and a second bedroom is served by another full bath. In-unit laundry (washer + dryer included). Luxury laminate flooring throughout, with tile in wet areas. Private backyard with deck - no sharing! Snow removal and lawn maintenance included! Central AC. Tenant pays $2400/month + Gas, Hydro & HWT rental. One garage parking spots and two additional in the driveway. Walking distance to schools, parks, splash pad, grocery store, pharmacy and the Arena! Just 25 minutes commute from Ottawa! Easy to view! (id:19720)
Exp Realty
983 Mackenzie Road
Prescott, Ontario
Opportunity knocks! This 1975-built semi-detached home is a true diamond in the rough, waiting for the right buyer to bring it back to life. With 4 bedrooms, a spacious living room, a bright dining area, and a compact kitchen overlooking the backyard, this home offers a solid foundation to build on. A covered porch off the dining room makes for a perfect morning coffee spot, with views of the private, partially fenced yard backing onto South Grenville High Schools green space no rear neighbours! Located in Prescott's desirable north end, this family-friendly neighbourhood is close to everything. Sarah Spencer Park with its accessible playground is just steps away, and nearby walking paths connect you to shops, restaurants, and everyday conveniences. Easy access to Highway 401 ensures a quick commute in any direction. Four-bedroom homes in this area are rare, making this a fantastic option for families or investors seeking rental potential. With vision and updates, this property can truly shine. (id:19720)
Exp Realty
117 Lady Lochead Lane
Ottawa, Ontario
117 Lady Lochead Lane | Historic Elmwood, Carp. Where Sophistication Meets Serenity. Tucked away in the prestigious and historic Elmwood enclave of Carp, this exceptional 4-bedroom estate is perfectly positioned on a 2.2-acre private oasis is a rare offering just minutes from city life yet worlds away in atmosphere. Designed with timeless elegance and modern functionality, this expansive open-concept residence features a chef-inspired kitchen with striking quartz countertops and backsplash, flowing seamlessly into a warm and inviting family room complete with custom built-ins and a statement fireplace. A formal dining room, main floor office, and a sun-filled loft space ideal for a professional home office or studio add to the home's distinct charm and versatility. The spacious bedrooms provide refined comfort, while the fully finished lower level includes a large recreation/gym area and an unexpected secret room, perfect for a wine cellar, private retreat, or hidden hideaway. Surrounded by mature trees and lush landscape, this property offers the luxury of space and the beauty of nature just 7 minutes to the 417, Canadian Tire Centre, and premier amenities. Refined country living at its finest. This is more than a home it's a lifestyle. (id:19720)
Royal LePage Team Realty
441 Foxhall Way
Ottawa, Ontario
Welcome to this impeccably maintained and thoughtfully upgraded 3-bedroom, 2.5-bath home in the sought-after Bridlewood community perfectly situated on a quiet interior street with NO REAR NEIGHBOURS and just steps from parks and green space. Inside, you'll find 9 ceilings, bright windows, hardwood flooring, and a contemporary kitchen featuring new quartz countertops and stainless steel appliances. Recent upgrades include fresh paint throughout and professionally shampooed carpets. The spacious primary suite offers a retreat-like feel with an en-suite, while the upper level also includes full laundry for added convenience. The finished basement features durable LifeProof flooring, a dedicated office space, and ample storage. Landscaped front and back, this move-in-ready home blends comfort, style, and functionality in one of the area's most desirable neighbourhoods. (id:19720)
Exp Realty
125 The Rockery Private
Ottawa, Ontario
125 Rockery Private 4-Bedroom Condo with Room to Grow! Welcome to spacious, stress-free living in this rarely offered 4-bedroom, 1.5-bathroom condo. A perfect blend of comfort, convenience, and future potential. Tucked away in a family-friendly, well-connected community, this bright and airy home is ideal for growing families or savvy buyers looking for long-term value. The sun-filled main level boasts an open-concept living and dining space that's perfect for hosting or relaxing, plus a functional kitchen with plenty of cabinetry and workspace. Upstairs, you'll find four generously sized bedrooms, offering everyone their own space to unwind. Need more room? The unfinished basement is a blank canvas ready for your dream rec room, home office, gym, or all three.Step outside to your private backyard area - a great spot for morning coffee, playtime, or weekend barbecues. All this, with the low-maintenance ease of condo living and just minutes from schools, parks, shopping, transit, and more. 4 Bedrooms Bright, open-concept living. Tons of storage & future potential. Private backyard space in a Family-friendly location. Don't miss this opportunity to get into a spacious home in a prime location at an affordable price. Act fast homes like this don't last long! Furnace 2005, HWT 2009 (id:19720)
RE/MAX Hallmark Lafontaine Realty
53 - 2640 Draper Avenue
Ottawa, Ontario
Centrally located and affordable condo townhome, ideal for first-time buyers or investors!The main level offers a bright living/dining area with a large window and a functional kitchen with pantry space. The second floor includes a spacious primary bedroom, a second bedroom, and a full bathroom. The finished lower level provides additional living space with a third bedroom/den/office, full bath, and laundry area. Roof 2022, windows 2024, no carpet, freshly painted. Conveniently situated close to shopping, schools, parks, and public transit an excellent opportunity in a prime location! (id:19720)
Right At Home Realty
1986 Michigan Avenue
Ottawa, Ontario
Solid home in great location occupied by only the original owner, this charming 3-bedroom, 2-bath home is nestled on a quiet, tree-lined street in one of Ottawas most desirable neighbourhoods. The main level features beautiful hardwood floors, an updated bathroom, and a welcoming living room with a cozy gas fireplace perfect for family gatherings. The finished lower level provides a spacious rec room, a 3-piece bath, and plenty of storage. Direct access from side door to basement for inlaw suite potential. Step outside to enjoy the sun-filled, south-facing backyard ideal for children, pets, or summer entertaining. With parks, schools, shopping, hospitals, and public transit all nearby, plus a quick commute downtown, this is the perfect place to create lasting memories. (id:19720)
RE/MAX Hallmark Realty Group
2307 - 199 Kent Street
Ottawa, Ontario
Panoramic Stunning views! Spacious 2 bdrm 23rd floor Executive apt with Gourmet Upgraded kitchen, Full diningrm, Huge kitchen, ensuite laundry,1 car underground parking, bright southern exposure and private deck. Popular downtown building with Gym, Sauna and Inground pool (id:19720)
Coldwell Banker Sarazen Realty
2307 - 199 Kent Street
Ottawa, Ontario
Unobstructed Panoramic City views! Spacious 2 bdrm with formal diningrm, Renovated Gourmet Kitchen, in suite laundry, private deck and 1 car underground parking. Popular downtown building with concierge, gym, pool and sauna. Short walk to Parliament Hill, O train and Rideau Centre. (id:19720)
Coldwell Banker Sarazen Realty
2403 Nolans Road
Montague, Ontario
Welcome to 2403 Nolans Rd. In beautiful Montague Township. We are so excited to share this lovely property with you. Tucked away on a peaceful 2.5 acre lot, just minutes to Smiths Falls and its amenities and just 30 minutes to Barrhaven. The home is a cozy one-and-a -half story with the upstairs featuring 3 good sized bedrooms and 4 pc. bath, the main level features a welcoming kitchen with pellet stove (2022 approx.) large dining room and spacious living room. Steel roof is peace of mind for years to come, propane furnace 2018 approx., basement walls have been spray foamed, siding and most windows have been replaced This house is tired but overflowing with so much potential- move in now and make updates as you go or take your time and create your dream space.Step outside and you'll be greeted by the most peaceful country setting, quiet , private, and surrounded by nature. You will love the detached garage and outback workshop with wood stove, perfect for projects, storage, man cave etc. This property is all about space, privacy and opportunity - a serene retreat with room to grow!! Come see for yourself and start picturing your next chapter here!! Call for viewing today. (id:19720)
RE/MAX Affiliates Realty Ltd.


