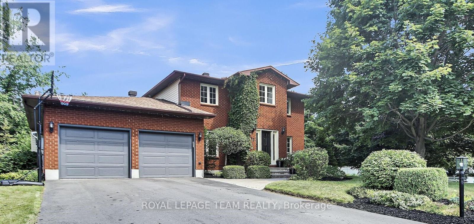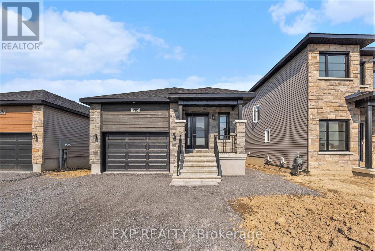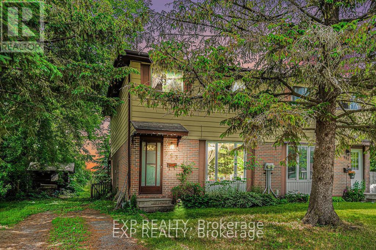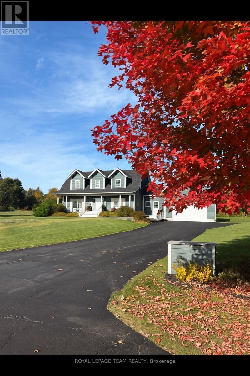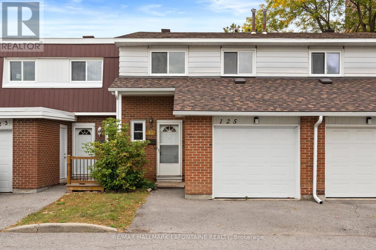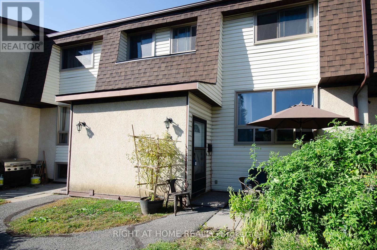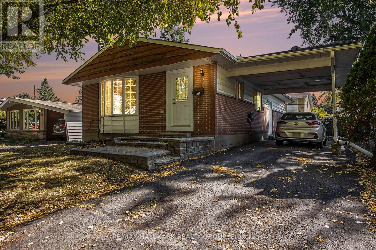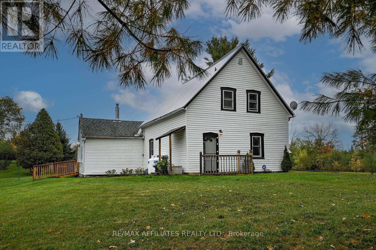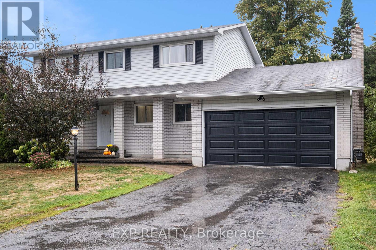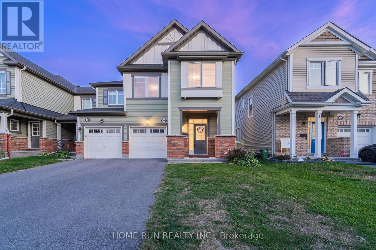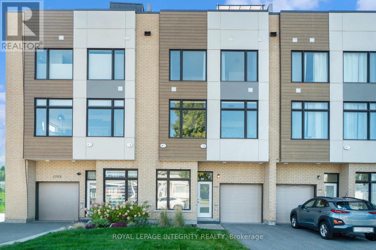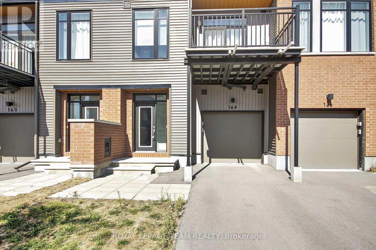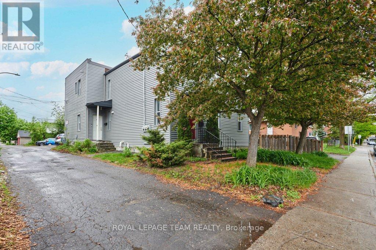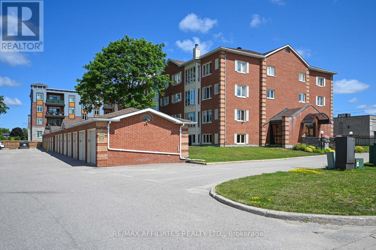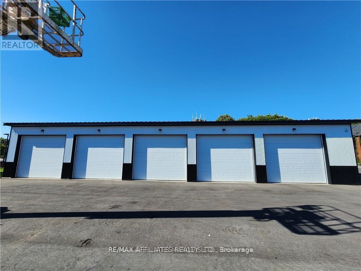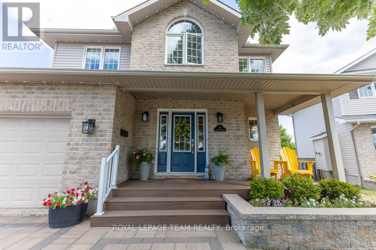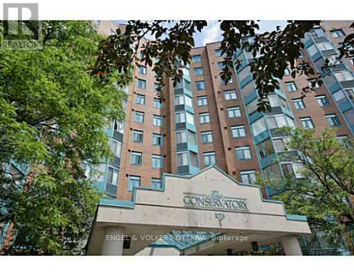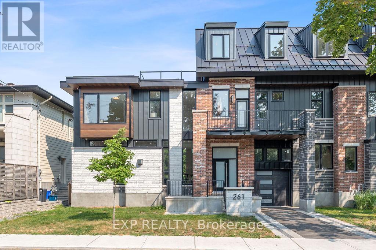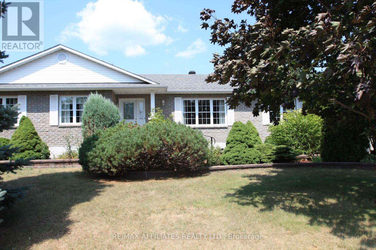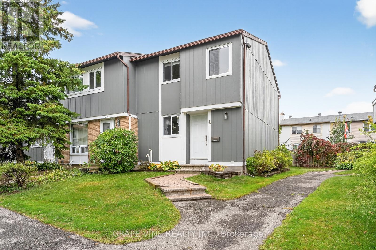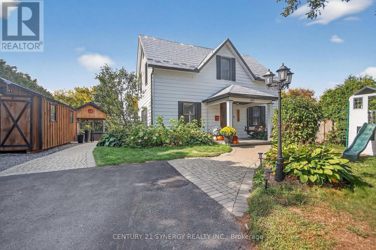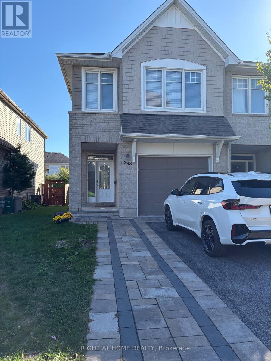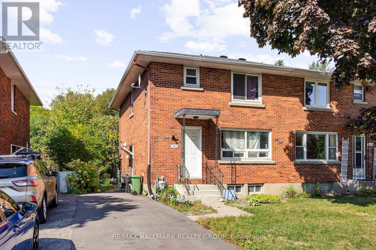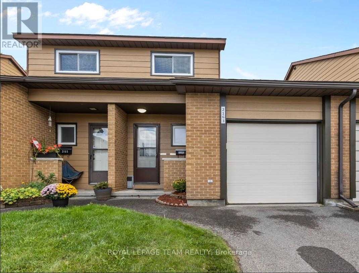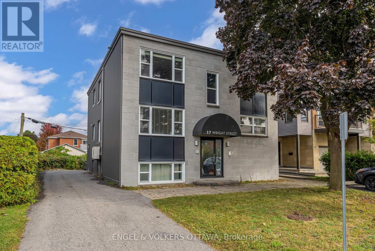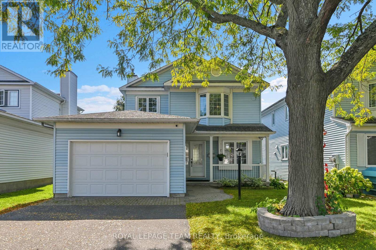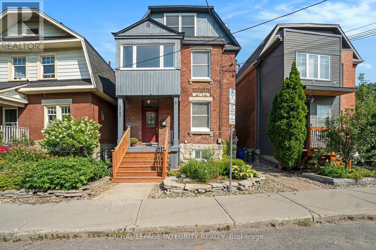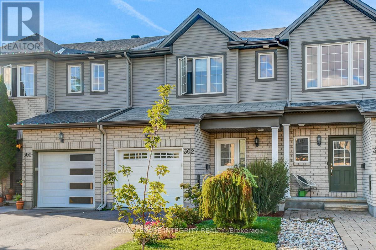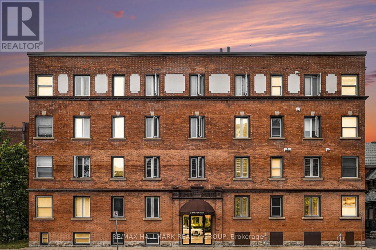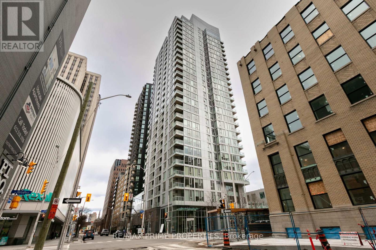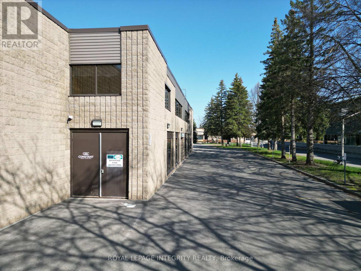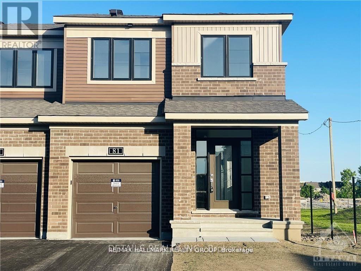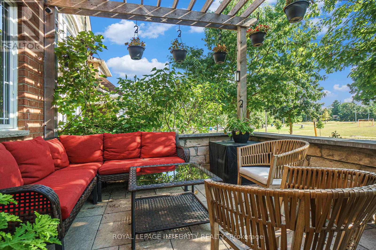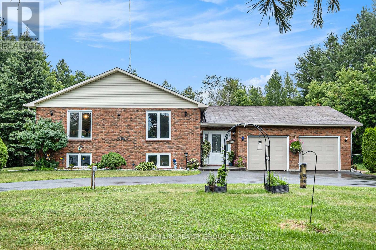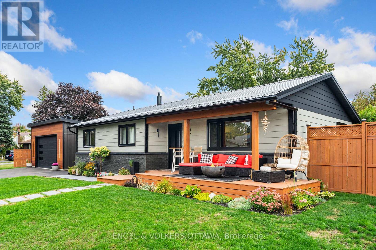Ottawa Listings
7117 Quinnfield Way
Ottawa, Ontario
Backing onto Andy Shields Park this wonderfully updated 4 bedroom, 3 bath 2 storey has no rear neighbours, and is surrounded by green space, sports fields, family parks, an off-leash dog park, trails and Shields Creek. The updated Dining Room, Kitchen, Breakfast area, and Family Rooms all overlook the park-like backyard. This extensively treed yard has Southern exposure, a multi-level cedar deck, Koi pond, multiple gardens, a fire-pit and a large storage shed. The Main floor also has a living room, mud room, 2 pc bathroom and a bright office complete with custom built-ins. The 2nd floor has hardwood throughout There is a sun-filled primary bedroom with custom closets and a fully renovated ensuite, 3 family bedrooms and a renovated family bath.New (March 2024) Lennox High effiicency furnance, heat pump and smart thermostat. Please see the list of extensive upgades in the attachments. (id:19720)
Royal LePage Team Realty
00 Galetta Side Road
Ottawa, Ontario
Welcome to 00 Galetta Side Road! This prime 60-acre vacant parcel, zoned RU, offers a world of possibilities and represents an excellent long-term investment opportunity. Picture yourself building your dream home on this mostly flat terrain with partial clearing, providing privacy and easy access to Fitzroy Harbour's amenities, and a short commute to Arnprior and Kanata. Or, envision the potential for various ventures, drawing inspiration from nearby comparable properties. From charming equestrian facilities that have become local landmarks, to thriving diversified on-farm enterprises that have redefined the area's agricultural landscape. Seize this incredible opportunity to shape your vision and unlock the full potential of this exceptional property for both residential aspirations and exciting ventures! (Seller is open to a VTB pending terms). Brochure link can be found under Property Summary. (id:19720)
RE/MAX Hallmark Realty Group
1214 Montblanc Crescent
Russell, Ontario
AVAILABLE FOR OCCUPANCY NOV 1ST ONWARDS! Built in 2025 (nearly new!) this 2 bed 2 bath main level apartment with THREE parking spaces located in the heart of Embrun is a great option for anyone looking to call the area home! Low maintenance living with no lawn to maintain or snow to shovel! 9 ft. ceilings, large windows and lots of natural light compliments the open concept floor plan perfectly! Kitchen w/ modern backsplash, all appliances & walk-in pantry! Principal bedroom ensuite and a second bedroom is served by another full bath. In-unit laundry (washer + dryer included). Luxury laminate flooring throughout, with tile in wet areas. Private backyard with deck - no sharing! Snow removal and lawn maintenance included! Central AC. Tenant pays $2400/month + Gas, Hydro & HWT rental. One garage parking spots and two additional in the driveway. Walking distance to schools, parks, splash pad, grocery store, pharmacy and the Arena! Just 25 minutes commute from Ottawa! Easy to view! (id:19720)
Exp Realty
983 Mackenzie Road
Prescott, Ontario
Opportunity knocks! This 1975-built semi-detached home is a true diamond in the rough, waiting for the right buyer to bring it back to life. With 4 bedrooms, a spacious living room, a bright dining area, and a compact kitchen overlooking the backyard, this home offers a solid foundation to build on. A covered porch off the dining room makes for a perfect morning coffee spot, with views of the private, partially fenced yard backing onto South Grenville High Schools green space no rear neighbours! Located in Prescott's desirable north end, this family-friendly neighbourhood is close to everything. Sarah Spencer Park with its accessible playground is just steps away, and nearby walking paths connect you to shops, restaurants, and everyday conveniences. Easy access to Highway 401 ensures a quick commute in any direction. Four-bedroom homes in this area are rare, making this a fantastic option for families or investors seeking rental potential. With vision and updates, this property can truly shine. (id:19720)
Exp Realty
117 Lady Lochead Lane
Ottawa, Ontario
117 Lady Lochead Lane | Historic Elmwood, Carp. Where Sophistication Meets Serenity. Tucked away in the prestigious and historic Elmwood enclave of Carp, this exceptional 4-bedroom estate is perfectly positioned on a 2.2-acre private oasis is a rare offering just minutes from city life yet worlds away in atmosphere. Designed with timeless elegance and modern functionality, this expansive open-concept residence features a chef-inspired kitchen with striking quartz countertops and backsplash, flowing seamlessly into a warm and inviting family room complete with custom built-ins and a statement fireplace. A formal dining room, main floor office, and a sun-filled loft space ideal for a professional home office or studio add to the home's distinct charm and versatility. The spacious bedrooms provide refined comfort, while the fully finished lower level includes a large recreation/gym area and an unexpected secret room, perfect for a wine cellar, private retreat, or hidden hideaway. Surrounded by mature trees and lush landscape, this property offers the luxury of space and the beauty of nature just 7 minutes to the 417, Canadian Tire Centre, and premier amenities. Refined country living at its finest. This is more than a home it's a lifestyle. (id:19720)
Royal LePage Team Realty
441 Foxhall Way
Ottawa, Ontario
Welcome to this impeccably maintained and thoughtfully upgraded 3-bedroom, 2.5-bath home in the sought-after Bridlewood community perfectly situated on a quiet interior street with NO REAR NEIGHBOURS and just steps from parks and green space. Inside, you'll find 9 ceilings, bright windows, hardwood flooring, and a contemporary kitchen featuring new quartz countertops and stainless steel appliances. Recent upgrades include fresh paint throughout and professionally shampooed carpets. The spacious primary suite offers a retreat-like feel with an en-suite, while the upper level also includes full laundry for added convenience. The finished basement features durable LifeProof flooring, a dedicated office space, and ample storage. Landscaped front and back, this move-in-ready home blends comfort, style, and functionality in one of the area's most desirable neighbourhoods. (id:19720)
Exp Realty
125 The Rockery Private
Ottawa, Ontario
125 Rockery Private 4-Bedroom Condo with Room to Grow! Welcome to spacious, stress-free living in this rarely offered 4-bedroom, 1.5-bathroom condo. A perfect blend of comfort, convenience, and future potential. Tucked away in a family-friendly, well-connected community, this bright and airy home is ideal for growing families or savvy buyers looking for long-term value. The sun-filled main level boasts an open-concept living and dining space that's perfect for hosting or relaxing, plus a functional kitchen with plenty of cabinetry and workspace. Upstairs, you'll find four generously sized bedrooms, offering everyone their own space to unwind. Need more room? The unfinished basement is a blank canvas ready for your dream rec room, home office, gym, or all three.Step outside to your private backyard area - a great spot for morning coffee, playtime, or weekend barbecues. All this, with the low-maintenance ease of condo living and just minutes from schools, parks, shopping, transit, and more. 4 Bedrooms Bright, open-concept living. Tons of storage & future potential. Private backyard space in a Family-friendly location. Don't miss this opportunity to get into a spacious home in a prime location at an affordable price. Act fast homes like this don't last long! Furnace 2005, HWT 2009 (id:19720)
RE/MAX Hallmark Lafontaine Realty
53 - 2640 Draper Avenue
Ottawa, Ontario
Centrally located and affordable condo townhome, ideal for first-time buyers or investors!The main level offers a bright living/dining area with a large window and a functional kitchen with pantry space. The second floor includes a spacious primary bedroom, a second bedroom, and a full bathroom. The finished lower level provides additional living space with a third bedroom/den/office, full bath, and laundry area. Roof 2022, windows 2024, no carpet, freshly painted. Conveniently situated close to shopping, schools, parks, and public transit an excellent opportunity in a prime location! (id:19720)
Right At Home Realty
1986 Michigan Avenue
Ottawa, Ontario
Solid home in great location occupied by only the original owner, this charming 3-bedroom, 2-bath home is nestled on a quiet, tree-lined street in one of Ottawas most desirable neighbourhoods. The main level features beautiful hardwood floors, an updated bathroom, and a welcoming living room with a cozy gas fireplace perfect for family gatherings. The finished lower level provides a spacious rec room, a 3-piece bath, and plenty of storage. Direct access from side door to basement for inlaw suite potential. Step outside to enjoy the sun-filled, south-facing backyard ideal for children, pets, or summer entertaining. With parks, schools, shopping, hospitals, and public transit all nearby, plus a quick commute downtown, this is the perfect place to create lasting memories. (id:19720)
RE/MAX Hallmark Realty Group
2307 - 199 Kent Street
Ottawa, Ontario
Panoramic Stunning views! Spacious 2 bdrm 23rd floor Executive apt with Gourmet Upgraded kitchen, Full diningrm, Huge kitchen, ensuite laundry,1 car underground parking, bright southern exposure and private deck. Popular downtown building with Gym, Sauna and Inground pool (id:19720)
Coldwell Banker Sarazen Realty
2307 - 199 Kent Street
Ottawa, Ontario
Unobstructed Panoramic City views! Spacious 2 bdrm with formal diningrm, Renovated Gourmet Kitchen, in suite laundry, private deck and 1 car underground parking. Popular downtown building with concierge, gym, pool and sauna. Short walk to Parliament Hill, O train and Rideau Centre. (id:19720)
Coldwell Banker Sarazen Realty
2403 Nolans Road
Montague, Ontario
Welcome to 2403 Nolans Rd. In beautiful Montague Township. We are so excited to share this lovely property with you. Tucked away on a peaceful 2.5 acre lot, just minutes to Smiths Falls and its amenities and just 30 minutes to Barrhaven. The home is a cozy one-and-a -half story with the upstairs featuring 3 good sized bedrooms and 4 pc. bath, the main level features a welcoming kitchen with pellet stove (2022 approx.) large dining room and spacious living room. Steel roof is peace of mind for years to come, propane furnace 2018 approx., basement walls have been spray foamed, siding and most windows have been replaced This house is tired but overflowing with so much potential- move in now and make updates as you go or take your time and create your dream space.Step outside and you'll be greeted by the most peaceful country setting, quiet , private, and surrounded by nature. You will love the detached garage and outback workshop with wood stove, perfect for projects, storage, man cave etc. This property is all about space, privacy and opportunity - a serene retreat with room to grow!! Come see for yourself and start picturing your next chapter here!! Call for viewing today. (id:19720)
RE/MAX Affiliates Realty Ltd.
5 Johanna Street
Mississippi Mills, Ontario
Welcome to your dream home in the heart of Almonte. A vibrant, historic town along the Mississippi River. This stunning two-story family home offers space, style, and modern updates in one of the most sought-after neighbourhoods. Step inside to a main level filled with natural light and gleaming hardwood floors. The living room's oversized window creates a warm, sun-filled atmosphere, seamlessly connecting to the dining room for easy entertaining. The flowing kitchen is both functional and welcoming, with quick access to a cozy sunken living room featuring a gas fireplace and patio doors leading to your private backyard. A handy 2-piece bath and main floor laundry, spacious office/den, and mudroom with garage entry adds convenience and versatility to the layout. Upstairs, you'll find four generously sized bedrooms and two newly updated bathrooms. The principal suite is a true retreat, complete with its own ensuite and a large walk-in closet (6'5" x 8'7") . The finished basement expands your living space with a spacious rec room, a 2-piece bath (with easy potential to add a shower), and room to create a fifth bedroom. Perfect for a growing family or guests. Outdoors, the backyard is the crown jewel. Overlooking Meadow Glen Park, it offers the feel of endless green space without the upkeep. Enjoy summer evenings on the private deck, complete with a pergola, natural gas BBQ hook-up, and raised garden beds, while the kids play on the included play structure. Located within walking distance to the Almonte General Hospital, schools, local shops, and riverfront trails, this home blends small-town charm with everyday convenience. Book your private viewing soon! (id:19720)
Exp Realty
88 Buffalograss Crescent
Ottawa, Ontario
Welcome to this beautifully maintained 2016-built Mattamy Pristine Corner model townhome, offering approximately 1,800 sq. ft. of above-ground living space - one of the largest townhome models available. This bright south-facing corner unit is filled with natural light and features a main floor open-concept layout seamlessly connecting the formal dining area, great room, and modern kitchen with a spacious breakfast area - perfect for entertaining or family living. Upstairs, you'll find three generously sized bedrooms and a convenient second-floor laundry. The primary suite boasts a large walk-in closet, an additional sliding door closet, and a private ensuite, while the other two bedrooms share a full bath. The basement offers a well-planned layout and awaits your personal design, perfect for a family room, home office, or recreational space. Located near top-rated schools, numerous parks, and the Minto Recreation Centre, this home combines space, functionality, and a highly desirable location. (id:19720)
Home Run Realty Inc.
2704 Draper Avenue
Ottawa, Ontario
Open House Sunday, September 28th 2-4PM! Welcome to your new home - modern, stylish and designed for the way you live today. This recently built, urban townhome offers two spacious bedrooms, two full bathrooms, and a handy main floor powder room. As if it's brand new - never tenanted, no pets and no smokers! At the front of the home, you will love the sunny office space - a perfect spot to work from home or simply enjoy a little quiet time. The main living spaces are filled with natural light thanks to expansive windows that stretch nearly floor to ceiling. A sleek kitchen with stainless steel appliances, gorgeous stone countertops and an eye-catching chevron-patterned marble tile backsplash is the heart of the home, while the open layout makes entertaining easy and everyday living a joy. When its time to relax, head up to the incredible rooftop terrace, where treetop views and glowing sunsets over the city set the scene for unforgettable evenings. With a single-car garage that includes extra storage, you will enjoy both convenience and peace of mind. Tucked on the edge of this newer development, the home feels connected to the surrounding neighbourhood while offering extra privacy. Parks, schools, shopping, transit, and quick access to Highways 416 and 417 are all just minutes away. It's a home that combines comfort, style, and location - you will feel right at home the moment you step inside. (id:19720)
Royal LePage Integrity Realty
164 Visor Private
Ottawa, Ontario
WOW !! This 2 bedroom 1.5 bathroom still feels like a new home. In the heart of Kanata's Emerald Meadows/ Trailwest's sought after community close to all amenities. This home has beautiful oak tone flooring and hardwood railings. . The open concept living space flows seamlessly throughout the main floor. upgraded Kitchen cabinets, gorgeous stainless steel appliances that look brand new., loads of cupboard . and counter space. Conveniently located right off the dining area is an expansive balcony/deck. The south facing windows ensure the home is filled with natural light. Inside entry to your garage, and tons of storage. Modern light fixtures throughout the home. The over sized Primary bedroom includes an amazing walk-in closet, and large windows. The second bedroom is very spacious as well. This home is an EQ energy efficient home. You will fall in love with this home from the moment you walk in .This jome is still under Tarion WarrantyThere is a monthly road maintenance fee 145.70 a month. (id:19720)
Royal LePage Team Realty
62 Laurel Street
Ottawa, Ontario
Welcome to 62 Laurel Street, a well-maintained triplex in the heart of Ottawa's sought-after Hintonburg neighbourhood. This solid investment property features two spacious updated three-bedroom units and one one-bedroom plus den unit. All hardwood, offering modern appeal and easy maintenance. Each unit is bright, functional, and has a storage locker - current tenants are excellent long term tenants. Located close to schools, transit, shopping, and downtown amenities, this property has been well maintained and updated. Ideal for investors or live-in landlords! ***Please note to insure tenant privacy no interior photos have been taken. Please find photos from the designer of the bathroom and kitchen and floor plans for your consideration. Showing Times: Tuesday, 6-8 PM, Thursday, 6-8 PM, and Saturday, 2-4 PM. (id:19720)
Royal LePage Team Realty
201 - 10 Armstrong Drive
Smiths Falls, Ontario
Welcome to The Barrington, one of Smiths Falls most sought after, secure condominium buildings, well established and meticulously maintained throughout. This beautifully renovated second- floor corner unit offers the perfect combination - an impressive layout, great use of space and an abundance of natural light. With elevator access and the most convenient parking spot, sheltered from north wind - daily living couldn't be easier. Inside, you'll find a bright, spacious, and impeccably cared for home, freshly painted and tastefully updated throughout.The galley kitchen boasts custom cabinetry with soft close drawers, pantry, and excellent storage solutions. The adjoining dining area offers plenty of space for hosting family dinner and flows seamlessly into the sun filled living room- an inviting space to relax or entertain family and friends. Hardwood floors grace the main living area, while new vinyl plank flooring adds durability in the kitchen, hallway, and bathrooms. The second bedroom currently used as a home office / hobby room, is filled with natural light and offers flexibility to suit your lifestyle.The primary bedroom is a private retreat complete with His and Her closets and lovely updated 3-piece ensuite, featuring a beautiful tiled walk in shower and modern fixtures. The main 4-piece bathroom has been fully updated, showcasing a deep soaker tub with tiled surround, modern vanity, and stylish fixtures. Convenient in- unit laundry, separate storage room provides plenty of space for seasonal items and everyday organization. Residents also enjoy access to a spacious common room, ideal for hosting large family gatherings, celebrations and community get togethers.This condo offers more than just a home, it's a lifestyle - quiet, convenient, and secure. Ideally located near Settlers Ridge mall and walking distance to all amenities. If you are looking for low-maintenance living in a warm and welcoming community, this is truly a wonderful place to call home! (id:19720)
RE/MAX Affiliates Realty Ltd.
26 First (Garage) Street W
Cornwall, Ontario
Excellent opportunity to lease a well-maintained commercial garage building featuring multiple overhead doors, high ceilings, bright LED lighting, radiant heated floors, and a modern utility setup, ideal for storage, workshop space, contractors, or equipment. Conveniently located with ample parking and easy access, this versatile space is offered as a triple net lease with tenants paying rent plus utilities. First and last months rent is required, and all offers must include a rental application, credit report, references, valid ID, two recent pay stubs, an employment letter, and 24-hour irrevocable. (id:19720)
RE/MAX Affiliates Realty Ltd.
29 Carter Crescent
Arnprior, Ontario
Welcome to your dream home on Carter Crescent, nestled on a quiet, tree-lined street in one of Arnprior's most sought-after neighborhoods. This beautiful 2-story family home has been meticulously maintained. With 3 bedrooms and 4 bathrooms, it's designed for modern family living. Step inside and discover an inviting, open-concept main floor with new luxury vinyl plank flooring. The chef's kitchen features a functional two-tier island and large windows, updated lighting and stainless steel appliances including an extra wide fridge. A convenient powder room completes this level. Upstairs, you'll find a luxurious private retreat. The very large primary suite offers a true escape, complete with a huge ensuite and a generous walk-in closet. Two additional good-sized bedrooms and a full bathroom provide plenty of space for family or guests. The living space continues in the finished basement, which includes a comfortable living room, a powder room, a dedicated laundry room, and a surprising amount of storage. Step outside to what can only be described as a backyard oasis. Its the perfect place to unwind, featuring a gorgeous stone patio, a hot tub nestled under a pergola, a brand-new 15-foot pool (2025), and a beautiful 8x12-foot shed. The large, fully fenced yard with mature trees ensures privacy and a peaceful atmosphere. Completing this incredible package is a spacious front porch and an oversized 2-car garage with interlock detailing, large enough to park a pickup truck .Beyond the front door, you'll be part of the vibrant community of Arnprior with beautiful beaches, parks, great schools, and an exquisite downtown full of local shops, movie theatre, and historic bowling alley. (id:19720)
Royal LePage Team Realty
409 - 1025 Grenon Avenue
Ottawa, Ontario
Welcome to the sought-after Debussy model offering 2 bedrooms, 2 bathrooms, a solarium, and a thoughtful layout designed for comfort and functionality. Perfectly located near shopping, groceries, public transit, Britannia Beach, and the NCCs scenic walking and cycling pathways, this home delivers both convenience and lifestyle. The generous kitchen offers abundant storage and workspace, while the open-concept living and dining rooms create an inviting space for daily living and entertaining. The light-filled solarium is ideal for a home office, reading nook, or year-round enjoyment. The spacious primary bedroom includes a walk-through closet and a private ensuite with tub/shower. The second bedroom perfect as a guest room or den is steps from the main bathroom featuring a stand-up shower. Enjoy the ease of an underground parking space and a dedicated storage locker. The building's impressive amenities and meticulously maintained grounds include a recreation room, fitness centre, outdoor pool, rooftop terrace, sauna and whirlpool, tennis courts, and a squash court offering a true resort-style living experience. This is your chance to own a versatile, well-maintained condo in one of Ottawas most connected areas perfect for professionals, down sizers, or those seeking low-maintenance living without sacrificing space or amenities. All outside construction and window replacement work has been completed for this unit. All building construction is scheduled to be completed by early 2026. All assessments have already been paid by the sellers (i.e. there is no outstanding or foreseen assessments). The unit is currently rented and the tenants will be leaving mid-November. (id:19720)
Engel & Volkers Ottawa
261 Dovercourt Avenue
Ottawa, Ontario
In Westboro's vibrant core, a rare opportunity awaits with two unique residences side by side at 261 Dovercourt and 630 Tweedsmuir. Step inside both and discover which one perfectly reflects your lifestyle vision! Welcome to 261 Dovercourt, a breathtaking one-of-a-kind custom-designed residence spanning over 2450 square feet, where contemporary sophistication and timeless elegance meet. From the moment you arrive, the striking façade hints at the artistry within. Inside soaring ceilings, expansive windows, and rich hardwood floors bathe the home in natural light, creating a sense of openness and warmth. The open concept main level is anchored by a dramatic gas fireplace framed in stone, while the chef's kitchen impresses with built-in Bosch appliances, quartz countertops, and a grand island designed for culinary excellence and social gatherings. Every detail speaks of quality and thoughtful design. Upstairs, three generously sized bedrooms provide comfort and style with spa inspired bathrooms that turn routines into indulgences. The crowning jewel is the top-level Serenity Suite, a versatile space that can serve as a primary retreat, executive office or loft lounge. From here, step onto your private rooftop terrace and enjoy sweeping views in peace and privacy. Three outdoor spaces, including a sun-drenched balcony, invite you to savour morning coffee, evening cocktails or quiet moments surrounded by the vibrancy of Westboro. The lower level with its own private entrance, sleek kitchenette and full bath is ideal as a guest suite, home gym or media room. Built with a robust steel frame topped with a durable metal roof and protected by Tarion Warranty, this home is as enduring as it is beautiful. 261 Dovercourt is not just a home, it is a statement of luxury style and possibility. (id:19720)
Exp Realty
18 Cassell Lane
Rideau Lakes, Ontario
Welcome to 18 Cassell Lane in beautiful Otterdale Estates - offering peaceful country living just 5 minutes from all the amenities in Smiths Falls! This charming, affordable mobile home has seen many updates over the last few years and is move-in ready. Step onto the large covered side deck - the perfect spot to relax and enjoy your morning coffee, rain or shine. Inside you will find a beautifully updated kitchen featuring plenty of modern cabinetry, sleek counter tops, and a generous centre island with plenty of storage and prep space. Whether your cooking dinner or entertaining friends this kitchen is as functional as it is inviting with spacious dining area filled with natural light from large picture window, open to cozy living room - creating a seamless, open-concept flow that's perfect for everyday living and gatherings with family and friends. The home offers 3 nice sized bedrooms, updated 4 pc bath with washer dryer hook-up, flex room - ideal for home office, hobby room, storage. Additional updates include Vinyl plank flooring (no carpet) and freshly painted throughout. Heat pump system provides efficient year round comfort. Small back porch off Den to back yard. Outdoor garden shed. Located in a quiet friendly park, 18 Castle Lane offers the best of both worlds- peaceful country living with quick access to all the conveniences from town. Call for viewing today! (id:19720)
RE/MAX Affiliates Realty Ltd.
10 Tudor Circle
Rideau Lakes, Ontario
Welcome to 10 Tudor Circle. This exceptional, all-brick 2100+ sq ft bungalow, perfectly positioned on the 16th hole of the renowned Lombardy Golf course in desirable Rideau Lakes township. This beautifully maintained home offers the perfect blend of comfort, function, and style, nestled on a meticulously landscaped 3/4 acre lot that's ideal for both relaxing and entertaining. Inside, you'll find a thoughtfully designed layout featuring 3 spacious bedrooms and 3 baths including a private 3 piece en suite with primary bedroom. The main level is graced with rich hardwood floors throughout the open concept living and dining areas creating an inviting space that's perfect for family gatherings and entertaining guests. The heart of the home is the stunning kitchen, complete with classic white cabinetry, granite countertops, large centre island, pantry and abundant counter and cabinet space to satisfy any home chef. Step into the sun drenched 15' 10" x 13' sunroom, where a cozy propane fireplace creates a warm and inviting atmosphere year round.The partially finished basement offers a fantastic man- cave / home gym and convenient 2 pc bath with plenty of unfinished space to make your own. Spacious 2 car garage provides inside entry to both the basement and main floor laundry/ mud room, adding to the homes practicality and ease of living. Outdoors, enjoy the peace and privacy of a beautifully manicured yard with large patio - perfect for summer BBQs and evening cocktails. You will also enjoy 22 kW Generac generator (2024) ensuring your home is always powered with peace of mind. Lombardy is a welcoming and scenic community, located halfway between Kingston and Ottawa. With shopping, antiquing and boating just minutes away, this beautiful home offers not just a beautiful place to live but a lifestyle to love. Call for private viewing today! (id:19720)
RE/MAX Affiliates Realty Ltd.
00 Galetta Side Road
Ottawa, Ontario
Welcome to 00 Galetta Side Road! This prime 60-acre vacant parcel, zoned RU, offers a world of possibilities and represents an excellent long-term investment opportunity. Picture yourself building your dream home on this mostly flat terrain with partial clearing, providing privacy and easy access to Fitzroy Harbour's amenities, and a short commute to Arnprior and Kanata. Or, envision the potential for various ventures, drawing inspiration from nearby comparable properties. From charming equestrian facilities that have become local landmarks, to thriving diversified on-farm enterprises that have redefined the area's agricultural landscape. Seize this incredible opportunity to shape your vision and unlock the full potential of this exceptional property for both residential aspirations and exciting ventures! (Seller is open to a VTB pending terms). Brochure link can be found under Property Summary. (id:19720)
RE/MAX Hallmark Realty Group
385-387 Regent Street
Hawkesbury, Ontario
385-387 Regent Street presents a solid multi-unit investment opportunity in the heart of Hawkesbury, steps from shopping, dining, and the interprovincial bridge to Québec. With proximity to Main and McGill streets, this property offers convenience for tenants and long-term value for owners. The main level features a spacious two-bedroom apartment with recent wall updates and plenty of natural light, while the upper units include one fully renovated one-bedroom suite and another refreshed with new paint. Each unit is functional, comfortable, and move-in ready, ideal for generating steady rental income. The property has benefited from a series of key upgrades over the past year, including a new roof, a refreshed concrete walkway, modernized siding, selective foundation insulation, and targeted interior improvements. Exterior enhancements provide curb appeal, while recent interior touches make the apartments inviting. A full basement with separate access offers additional utility and storage space, while the rear yard and shed provide outdoor functionality. A few finishing touches remain, such as drywall in a porch and bedroom, and siding at the back wall and shed, leaving room for the new owner to add value with minimal effort. Set in a prime location near the Ottawa River, local shops, and essential services, this is a rare chance to acquire a well-situated, upgraded multi-unit with strong potential. Whether held as a long-term rental or enhanced further, this property delivers location, convenience, and opportunity. (id:19720)
Exp Realty
61 - 34 Sherway Drive
Ottawa, Ontario
Welcome to 34 Sherway Drive. A beautifully upgraded end unit condo townhome. Renovated from top to bottom with high end quality finishes. This gorgeous residence gleams with an inviting stylish kitchen with stainless steel appliances, 2 lavish bathrooms fully updated with high end finishes, hardoood laminate throughout the main level, carpet throughout the second level. Designer oversized baseboards for flair. This 3 bedroom, 2 bath home boasts a spacious and radiant open concept main floor with lots of natural light, spacious bedrooms and a fully finished family room on the lower level as well as a laundry/ workshop area with plenty of storage. Beautiful curb appeal with landscaping in the front and the fully fenced private backyard features a cozy and peaceful patio area, landscaping and a shed with extra green space in behind. Great family location in walking distance to Walter Baker Sports Centre, parks, schools, transit, shopping and amenities. This home is a hidden gem! Come take a tour! (id:19720)
Grape Vine Realty Inc.
103 Queen Charlotte Street
Ottawa, Ontario
Welcome to 103 Queen Charlotte, a charming family home that blends character with modern updates. This 4-bedroom home is perfect for entertaining or relaxing with loved ones. Enjoy summer days in your backyard oasis featuring a heated inground pool (2023/24), professional landscaping, and a custom gazebo. The inviting front porch and swing set the tone for this warm and welcoming home. Inside, youll find a bright updated kitchen with granite counters, a cozy dining area, and a wood stove for chilly nights. Recent updates include a powder room refresh, built-in storage, permanent exterior lighting, and new eaves with a lifetime warranty. Convenient inclusions like appliances, porch swing, and gazebo fixtures mean you can move right in and enjoy. Close to schools, parks, and community amenities, this home is truly designed for family living! (id:19720)
Century 21 Synergy Realty Inc.
353 Spartan Avenue
Ottawa, Ontario
Your search ends here! Welcome to 353 Spartan Avenue - a fully updated, move-in-ready 3-bedroom, 2-bathroom gem tucked on a leafy street in the heart of Overbrook. Step inside and you'll find a dream kitchen - oversized, beautifully renovated, and perfect for both cooking and entertaining. With a large island (complete with a moveable butcher block counter for extra seating), sleek quartz counters, stainless steel appliances, and endless storage, this is a space that truly brings people together. The bright open concept living and dining area is drenched in natural light, with oversized south-facing windows overlooking the streetscape. French doors off the dining room lead to your private backyard oasis -landscaped with beautiful gardens, a spacious deck, and cozy patio area complete with gazebo. Ideal for summer hangouts, family BBQs, or simply relaxing. On the main floor, a versatile bedroom with a walk-in closet doubles as a stylish home office or playroom. Upstairs, two generous bedrooms and an updated full bath offer plenty of space and comfort. The finished lower level is a fabulous bonus: a roomy family space with an office nook, a magazine-worthy 3-piece bathroom/laundry combo, and loads of storage. Outside, you'll love the perennial gardens, fully fenced yard, and an oversized workshop/garage thats perfect for hobbies, projects, or extra storage. Stylish, functional, and move-in ready - this is the one you've been waiting for! (id:19720)
Coldwell Banker Rhodes & Company
298 Mojave Crescent
Ottawa, Ontario
Wonderful family sized END unit town home for rent. Located in Stittsville's popular Jackson's Trails community and close to schools, shopping, dining, and recreation. Open concept main floor with hardwood throughout the living/dining/kitchen areas make for easy entertaining. Natural gas fireplace, convenient kitchen pantry, and large eat up island. Fantastic upstairs floor plan offers big primary bedroom suite with private ensuite and walk in closet. 2 great sized secondary bedrooms, second level laundry, full bathroom and loft space. Finished lower level includes large rec room area and storage space. Private laneway with interlocking extension and attached single car garage, and rear garden with deck for your summer BBQs. 12 month minimum term, longer leases welcomed. First and last month's rent required upon signing. Available November 1, 2025. (id:19720)
Right At Home Realty
324 Fairbrooke Court
Arnprior, Ontario
Come check out this fabulous and economical home located walking distance to all that our amazing little town has to offer. Pride of ownership is pretty darn obvious in this home. With a bright kitchen with ample cupboard space you will want to make all of your favorite meals in this space. The main floor has a great flow and includes a convenient powder room. Upstairs w you will find three spacious bedrooms all with ample closet space and the master has a cheater ensuite. The Basement has a finished family room plus a storage room and designated laundry space. (id:19720)
Coldwell Banker Sarazen Realty
2632 Alta Vista Drive
Ottawa, Ontario
Welcome to 2632 Alta Vista Drive! This bright and well-maintained 1-bedroom, 1-bathroom basement apartment offers a comfortable and convenient lifestyle in one of Ottawa's most desirable neighbourhoods. Enjoy the ease of all utilities included, plus a tandem parking space for your vehicle. The unit features a functional layout with a spacious living area, cozy bedroom, and full bathroom, perfect for singles or couples seeking an affordable place to call home. Step outside to a shared backyard, ideal for relaxing or enjoying the outdoors. Located close to shopping, transit, and everyday amenities, this apartment combines comfort with convenience. Available immediately - move in and make it yours today! (id:19720)
RE/MAX Hallmark Realty Group
2163 Orient Park Drive
Ottawa, Ontario
NO REAR NEIGHBOURS! Step into the charm of Orient Park in Blackburn Hamlet, a community that perfectly blends rural serenity w/ urban convenience. This charming 3-bed, 1.5-bath home w/ finished walk-out basement offers space, light & comfort for every stage of life. The main level is bright & airy, feat. an open living & dining area drenched in natural light, perfect for everyday living & entertaining. The kitchen offers newer stainless steel appliances, ample cabinetry + huge pantry closet w/ a convenient, updated powder room completing the level. Upstairs, the spacious primary bedroom is filled w/ sunny south-facing light, alongside two add'l bright bedrooms & renovated main bath boasting tile flooring, modern vanity, deep soaker tub, medicine cabinet & practical storage. The walk-out lower level offers incredible versatility w/ finished spaces including an inviting rec room w/ wood fireplace, a large workbench & abundant storage. In addition, the generous undeveloped area provides endless potential to expand the finished living space, including the basement laundry area, which could be transformed into a full laundry room w/ an additional bathroom. Outside, enjoy a private fenced rear yard backing onto greenspace, w/ a newly refinished deck perfect for entertaining family & friends or simply relaxing & enjoying nature. Enjoy stress-free parking w/ drive way space for two, garage space & plenty of visitor parking. Surrounded by the National Capital Greenbelt, Community Gardens, countless local parks & over 250 km of trails at your doorstep, this home lets you truly thrive in an outdoor lifestyle. Enjoy hiking, cycling & cross-country skiing, or take a short walk to the community pool & playground. Plus, you'll have easy access to shops, services & transit, making everyday life convenient while staying connected to nature. Whether youre looking for a family-friendly neighborhood, outdoor lifestyle, or a home w/ potential & space to grow, this property has it all! (id:19720)
Royal LePage Team Realty
17 Wright Street
Ottawa, Ontario
Purpose-built and fully renovated, this turnkey central Ottawa triplex is an outstanding addition to any investment portfolio. Every aspect of the property has been refreshed with new landscaping, modern exterior siding, an inviting entrance, and five dedicated parking spaces, all designed for low-maintenance ownership and long-term value. Inside, each unit has been thoughtfully updated with newer kitchens, baths, flooring, lighting, and finishes, complemented by modernized building systems throughout. Units 2 and 3 are bright and spacious three-bedroom, one-bathroom apartments, each with the convenience of in-unit laundry and air conditioning. Unit 1, located on the lower level, offers a comfortable two-bedroom layout with its own dedicated laundry in the foyer. All three units are currently tenanted, making this a seamless income-generating opportunity from day one. Set on a quiet street steps from North River Road, the Rideau River Eastern Pathway, and the Adawe Crossing that links Overbrook to Sandy Hill, this property offers tenants a lifestyle of connectivity and recreation. The Overbrook/North River community is truly unique: Riverain Park and the Rideau Sports Club create a pocket of green space and amenities rarely found so close to Ottawa's urban core. With direct access to bike paths, transit, and the downtown core, this triplex blends quiet residential living with unbeatable central convenience. Fully tenanted property rents Hydro, all separately metered.- 48 Hours notice for viewings between 10am-6pm. (id:19720)
Engel & Volkers Ottawa
310 Mceachern Crescent
Ottawa, Ontario
Pride of ownership shines in this meticulously maintained Tartan Champagne model, set on a 39x100 ft lot in desirable Queenswood Heights and offering over 1,500 sq ft above grade. Lovingly owned, this home showcases exceptional care and pride of ownership throughout. Gleaming hardwood floors grace the main living areas, while the updated galley-style eat-in kitchen features ceiling-height cabinetry, newer appliances, and a bright, functional layout perfect for daily living. Upstairs, you'll find three generously sized bedrooms, including a spacious primary retreat complete with its own private ensuite. A second full bathroom serves the additional bedrooms with ease. The oversized single garage and wide driveway (replaced in 2016) offer great curb appeal and convenience. Key updates include furnace and AC (2020) and most main-floor windows (2018), giving peace of mind to the next owner. The unfinished basement provides a blank canvas for your personal touch, whether thats a rec-room, home gym, or extra living space. Located just minutes from parks, schools, shopping, and essential amenities, this home is nestled in a quiet, established neighbourhood perfect for families or those looking to settle in a mature community. Don't miss your opportunity, schedule a showing today! (id:19720)
Royal LePage Team Realty
115 Springhurst Avenue
Ottawa, Ontario
Tucked on a leafy street in one of Ottawas most historic neighbourhoods, this classic brick home mixes vintage charm with all the modern updates you could ask for. Here, you are surrounded by heritage homes, new residential real estate developments, local parks and two beautiful waterways- the Rideau Canal and the Rideau River. The vibe is peaceful and community-focused, with schools for every stage of life nearby, from preschool to post secondary. And thanks to the new Flora Footbridge, grabbing dinner in the Glebe or catching a game at Lansdowne is just a short stroll away. Inside, the home has been refreshed top to bottom. Hardwood floors flow through the main level, where the open living anddining space is perfect for hosting. The gas fireplace wrapped in marble, is a total showstopper and sets the tone for cozy evenings. The kitchen has been fully updated and walks out to a private deck and low-maintenance backyard, ideal if you'd rather spend your free time exploring theneighbourhood parks and paths than mowing the lawn. Upstairs, you will find two spacious bedrooms, a bright den that is flooded with natural light and an updated bathroom with a glass encased shower. The third floor is a dreamy primary suite, complete with lots of storage , a spa-like ensuite with double vanity, an enormous walk in glass shower and soaker tub right under the skylight - perfect for gazing out and counting both the stars in the night sky and your lucky stars for living in such a fabulous home. Street Parking is available by city permit, available for purchase seasonally or annually through the City of Ottawa. Please allow 24 hrs. irrev. on all offers (id:19720)
Royal LePage Integrity Realty
722 Devario Crescent
Ottawa, Ontario
Attention growing families and move-up buyers! This spacious detached home offers 4 bedrooms and 4 bathrooms with 2,353 sq. ft. of finished living space, providing plenty of room for the whole family. This turn-key, move-in-ready property features generous living areas, 9-foot ceilings, granite counters, and over $170,000 in upgrades and improvements that add long-term value. Rare diagonal-install hardwood and tile flooring enhance the open feel of the home. The upgraded kitchen includes a large island, granite counters, backsplash, under-cabinet lighting, light rail, and crown moulding. Pot lights, hardwood flooring throughout, upgraded bathrooms, and a cozy gas fireplace complete the interior. The fully finished basement, with a full bathroom and secondary laundry, expands the living space for guests or extended family, with the option to add a bedroom and create a legal in-law suite. Outdoor highlights include front interlock, a deck, and a low-maintenance PVC-fenced backyard perfect for entertaining. Recent updates, such as a new washer and dryer (2025) and a paid-off water heater, provide added value. Located in Half Moon Bay, one of Barrhaven's most desirable and fastest-growing communities, you are steps from parks with a soccer field, basketball court, hockey rink, walking paths, and playgrounds; close to schools from kindergarten through high school in both French and English; and just minutes to the Minto Recreation Centre, biking trails, public transit, shopping, groceries, and essential services. A brand-new high school is also being built just around the corner. This home blends space, upgrades, and location to deliver the ideal family property in a thriving neighbourhood. Contact the agent for a full list of upgrades and extra listing details. (id:19720)
Exp Realty
302 Brigitta Street
Ottawa, Ontario
Welcome to 302 Brigitta Street! Step inside and discover an inviting, open-concept layout designed for modern living. The main floor features a spacious living and dining area, flooded with natural light, that flows seamlessly into a well-appointed eat-in kitchen. Imagine preparing meals in a functional space that's perfect for both everyday family dinners and entertaining guests. This 2009 built Queensby IV model has three generously sized bedrooms, including a private primary suite with its own ensuite bathroom and ample closet space. The two additional bedrooms are perfect for children, a home office, or a guest room, served by a full second bathroom. Recent upgrades include Fridge, Stove, Dishwasher, Garage Door Hot Water Tank, carpet on the stairs and second floor, sanded and refinished hardwood in the Living and Dining rooms and fresh paint throughout. Beyond the home's walls, you'll find a neighborhood that provides an unparalleled lifestyle. Enjoy a leisurely stroll to nearby parks and green spaces, or take the kids to one of the community's playgrounds. The home is conveniently located just minutes from Kanata Centrum and Tanger Outlets, offering a wealth of shopping, dining, and entertainment options. With easy access to major transit routes and Highway 417, commuting to Kanata's tech hub or downtown Ottawa is a breeze. This is more than just a house; it's a place to call home in a quiet, established community. Don't miss the opportunity to own this beautiful property in one of Kanata's most desirable neighborhoods! (id:19720)
Royal LePage Integrity Realty
3 - 244 Charlotte Street
Ottawa, Ontario
Welcome to 244 Charlotte Street, a spacious and character-rich 2-bedroom, 2-bathroom condo in the heart of Sandy Hill. This well-laid-out condo features warm hardwood floors, two full bathrooms, in-unit laundry, and large windows that fill the space with natural light. The vintage-style kitchen offers ample storage, and the open-concept living and dining area flows out to a private, covered balcony - perfect for relaxing or entertaining in any season. Tucked on a quiet, tree-lined street, it offers the rare combination of peace and privacy while keeping you connected to all the essentials. The spacious bedrooms offer large closets and flexible layouts for guests, roommates, or a work-from-home setup. Living in Sandy Hill means easy access to green space, transit, and some of Ottawa's best culture and dining. You're steps from Strathcona Park and the Rideau River pathways, a short walk to the University of Ottawa, and within easy reach of downtown, the ByWard Market, and Rideau Centre. OC Transpo routes and the uOttawa LRT station are close by. With a Walk Score of 92 and Bike Score of 98, you can leave the car behind. *Scaffolding was temporary during photos, and is since removed! (id:19720)
RE/MAX Hallmark Realty Group
2 - 125 Preston Street
Ottawa, Ontario
Bright and updated 2 bedroom, 1 bath upper level apartment in the heart of Little Italy, just steps to Dows Lake, Chinatown, cafes, restaurants, shops, and public transit. This charming unit features newer flooring throughout, a modern kitchen with stainless steel appliances, tile backsplash, and ample cabinetry, a stylish bathroom, in-unit laundry, and large windows that fill the space with natural light. Enjoy a functional open layout in a highly walkable location where you do not need parking. Tenant pays hydro only, water and gas included. Entrance to unit is located to the left of Xtreme Pizza. Available immediately. All applications require proof of income, credit check, and references. Live in the vibrant community Little Italy today! (id:19720)
Royal LePage Integrity Realty
1705 - 179 Metcalfe Street
Ottawa, Ontario
Welcome to #1705-179 Metcalfe a bright and modern 1-bedroom condo perfectly situated in the heart of downtown Ottawa! This stylish unit offers large windows that flood the space with natural light and showcase beautiful city views. Featuring hardwood and tile flooring, a spacious primary bedroom with a walk-in closet, a full bathroom, and modern stainless steel appliances including in-unit laundry. Enjoy the convenience of being just steps away from shopping, restaurants, Parliament Hill, the ByWard Market, and the Rideau Canal. A storage locker and 1 parking space are included. Exceptional building amenities include an indoor pool, sauna, gym, resident lounge, and a large outdoor terrace everything you need for comfortable city living! (id:19720)
RE/MAX Prime Properties
Ground Floor - 155 Terence Matthews Crescent
Ottawa, Ontario
2,093 square feet located on the ground floor. The unit offers a double-man door at grade level facing the street for loading into the warehouse area. Half of the unit is a warehouse with approximately 18 feet of clear ceiling height. The remaining half of the space is configured as three move-in-ready offices, a boardroom, a reception, and a kitchenette. Heating and cooling throughout the premises. The unit comes with five parking spaces at no additional cost. Rent is on a triple-net basis. The net rent is $16 per square foot. Building operating costs are $9.69 per square foot. The total monthly rent is calculated at $4,480.76 plus HST. Utilities (gas and electricity) are shared on a proportional basis with the office space on the second floor of this condo unit. The operating costs include property tax, condo fee, HVAC maintenance and property management. Snow removal, landscaping, building insurance, water, and exterior general building maintenance are included in the condo fee. If you're looking for a space in Kanata with a warehouse and office space, give us a call to book a showing. The unit will be available November 1, 2025. (id:19720)
Royal LePage Integrity Realty
165 Bonnyley Crescent
North Grenville, Ontario
Welcome to 165 Bonnyley Crescent, a beautifully appointed 5-bedroom, 4-bathroom 2-storey home in the sought-after Kemptville golf community of eQuinelle. With over 2,900 sq. ft. of finished living space across 2 storeys plus a finished basement, this property offers a perfect blend of elegance, comfort, and function for family living or a relaxed retirement lifestyle. Step inside to find a welcoming entry with a walk-in closet, a bright, open-concept layout with updated flooring (2022), a seperate living room with cozy gas fireplace, a welcoming family room and a stylish kitchen ideal for gatherings. A mudroom off the double garage adds everyday convenience. Upstairs, the private primary suite boasts a spacious walk-in closet and spa-like 5 piece ensuite with soaker tub, while two additional bedrooms and a convenient upper-level laundry room with a new washer/dryer (2023) complete the level. The fully finished lower level extends your living area with two more bedrooms, a home office/exercise room, large rec room and half bath - an ideal retreat for teens or guests. Outdoors, enjoy a new back deck (2024) and a fenced backyard with room to garden, play, or entertain. The double garage with inside entry and paved private double driveway add everyday functionality. New roof (2018) with 40 year, transferable warranty. Recent upkeep includes gas range servicing (2025), carpet cleaning (2025), gas fireplace servicing (2024) and furnace maintenance (2023). Situated in the highly sought-after eQuinelle community, residents enjoy an active lifestyle with access to a championship 18-hole golf course, a clubhouse with pool, restaurant, scenic walking and biking trails, and paddle sports along the beautiful Rideau River. Quick access to Highway 416 for an easy commute. Discover a lifestyle of comfort, community, and leisure in this move-in ready home. Minimum 48 hour irrevocable. (id:19720)
Royal LePage Team Realty
81 Osler Street
Ottawa, Ontario
Available Immediately! Rarely offered modern 4-bedroom end-unit townhouse in Kanata North. As an end unit with no neighbours on three sides, the home enjoys abundant sunlight from morning to evening as the sun makes its way around. Just minutes from the Hi-Tech Park. Only 2 years old, this stylish home features a bright and spacious layout with 9' ceilings, hardwood flooring, and an open-concept kitchen with quartz countertops and sleek cabinetry.Enjoy extra privacy with a side yard and direct access to a nearby park with play structures. The second floor includes a primary bedroom with ensuite and walk-in closet, plus three additional bedrooms, full bath, and laundry. Finished basement with natural light,perfect for a rec room or home office.Close to schools, shopping, and easy access to Hwy 417. Don't miss this rare opportunity in one of Kanatas most sought-after locations! (id:19720)
RE/MAX Hallmark Realty Group
25 Berry Glen Street
Ottawa, Ontario
Your Dream Home Awaits in Barrhaven! Welcome to 25 Berry Glen Street, a stunning 4-bedroom, 3.5-bathroom single detached home that has been fully renovated from top to bottom with over $300,000 in upgrades. Modern, bright, and move-in ready, this home is designed for both comfort and style. Step inside and be greeted by sun-filled living spaces, thanks to its unique location fronting onto Berry Glen Park and a soccer field with no front neighbours, just beautiful open views. Every detail has been thoughtfully upgraded: no carpets, no popcorn ceilings, just clean lines and modern finishes throughout. The chef's kitchen is the heart of the home, featuring a sleek quartz waterfall island, matching countertops, and a full quartz backsplash, making it perfect for cooking, dining, and entertaining. Relax in your spa-inspired bathrooms with heated floors, a touch of luxury that makes winter mornings feel like a retreat. The living room boasts a custom-built stone feature wall with a cozy gas fireplace, an inviting space for family nights or entertaining guests. Outside, enjoy your fully landscaped front and backyard for low-maintenance living, plus a spacious fenced yard with two sheds, perfect for BBQs, summer gatherings, and private relaxation. This is more than a home, its a lifestyle upgrade. Just steps from Woodroffe Ave, parks, schools, and all amenities, you'll love everything this Barrhaven gem has to offer. Don't miss your chance, homes like this don't come around often! (id:19720)
Royal LePage Integrity Realty
65 Beaver Lane
The Nation, Ontario
Welcome to 65 Beaver Lane Country Living at Its Best in Limoges! Set on a quiet cul-de-sac, this well-maintained 3+1 bed, 2 bath bungalow offers 1,826 sq. ft. of bright, open-concept space. Enjoy a chefs kitchen with quartz counters, SS appliances, and a breakfast bar. The oversized primary bedroom has cheater-ensuite access, and hardwood floors run throughout. The fully finished basement adds a 4th bedroom, rec room, den, and storage perfect for guests or a home office. Outside, relax in a large backyard with fire pit and direct access to Larose Forest. Double garage, wide driveway, and steps to Lavigne Playground. Enjoy comfort, space, and the charm of true country living! (id:19720)
RE/MAX Hallmark Realty Group
55 De La Seignerie Estates E
Champlain, Ontario
A Modern Farmhouse Masterpiece Domaine La Seigneurie, LOrignalWelcome to your forever home where modern luxury meets farmhouse charm. Nestled in the prestigious Domaine La Seigneurie, this residence was designed to impress from every angle, with top-of-the-line finishes and warm inviting spaces that will make you fall in love the moment you step inside.Strategically located only 1 hour from Montreal, Ottawa, and Mont-Tremblant, youll enjoy the best of all worlds peaceful countryside living with quick access to the city, skiing, dining, and entertainment.Property Features:Style: Modern farmhouse bungalow with loftGarage: Oversized 3-car garage with wood-style doorsBedrooms: 3+1 spacious bedroomsBathrooms: 3 full bathrooms + 1 powder roomLiving Area: Approx. 3,700 sq. ft. of refined comfortLot: Expansive landscaped grounds in an exclusive communityInterior Highlights:A grand open-concept living area with soaring cathedral ceilings, wood beams, and a statement brick fireplace perfect for cozy evenings or elegant entertaining.A dream chefs kitchen featuring premium appliances, a massive island, and custom cabinetry built to host unforgettable gatherings.Spa-inspired bathrooms with freestanding tubs, rain showers, and double vanities designed for pure relaxation.A luxurious primary suite with walk-in closet and ensuite that feels like your private retreat.Practicality meets beauty with a mudroom and laundry room complete with built-ins and abundant storage.Exterior & Lifestyle:A covered outdoor kitchen & entertainment space with granite counters and built-in appliances your own backyard paradise for family barbecues and evenings under the stars.Charming front porch perfect for morning coffee or evening sunsets.Large paved driveway with plenty of parking for guests.A serene setting in Domaine La Seigneurie, combining privacy, elegance, and proximity to all amenitie (id:19720)
RE/MAX Hallmark Realty Group
2 Davies Court
Ottawa, Ontario
Welcome to 2 Davies Court, a fully reimagined smart home, renovated top to bottom in 2025. Situated on a generous 6,770 sq. ft. corner lot, it seamlessly blends space, luxury, and comfort. Picture coming home from a day on the lake, parking your boat with ease, setting the mood with double reverse-glow lighting, and then stepping straight into your private steam room to recharge. Inside, custom walnut finishes, a chef's kitchen with double built-in ovens and Dekton countertops, and a 72 Napoleon fireplace set the stage for modern living. The spa-like bathrooms are a true retreat. Every bathroom features Italian glass tile, floor-to-ceiling glass shower enclosures with multiple water fixtures and flow options, LED heated mirrors with Bluetooth connectivity, and smart toilets. The lower level features an 8-piece bathroom, complete with an impressive double-bench steam room, LED lighting, Bluetooth audio, and a dual ventilation system designed to clear the space in minutes. The extra-large garage is truly unheard of in Kanata, with 12-foot ceilings, quiet direct-drive openers, and a Level 2 EV charger. Perfect for all your toys, or reimagine it as an additional entertaining space with a gym, golf simulator, or workshop. With peace-of-mind updates like an upgraded 200-AMP panel, new windows with a transferable warranty, and a 50-year metal roof, this home delivers both long-term security and everyday luxury. At 2 Davies Court, you're not just buying a home, you're stepping into a reimagined lifestyle. 200 amp panel, on-demand water heater (rented), iSpring three-stage water filtration system, HEPA filtration HRV, road-grade asphalt, interlock laneway, garage, and whole-house renovation, all completed between 2024 and 2025. (id:19720)
Engel & Volkers Ottawa


