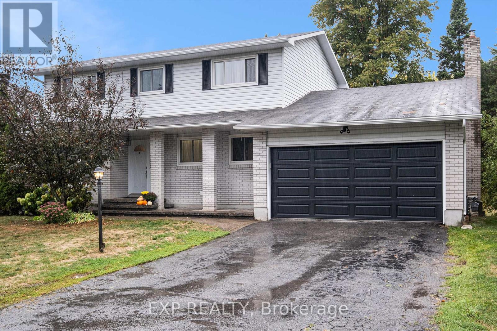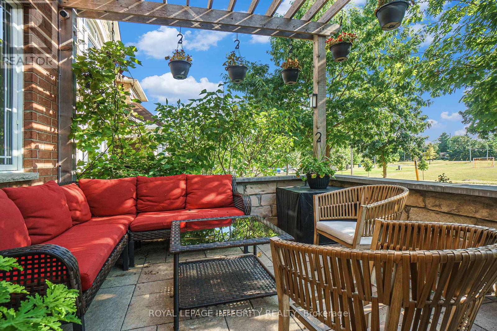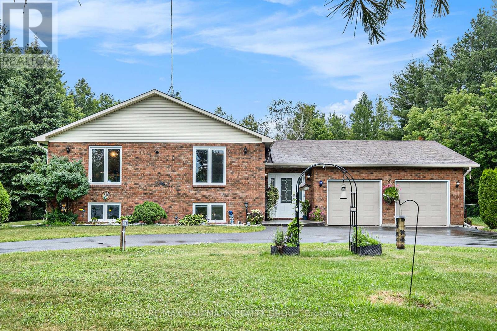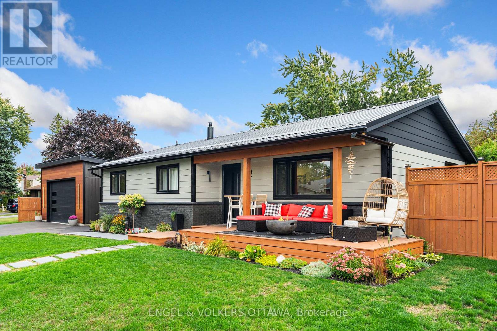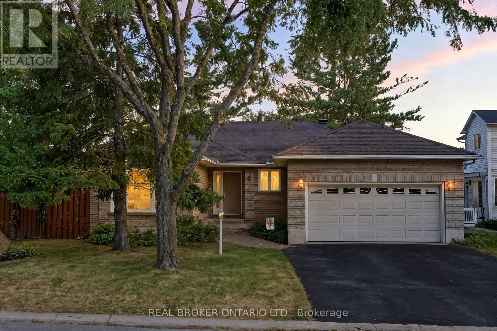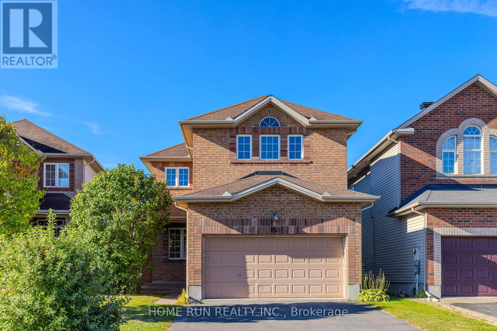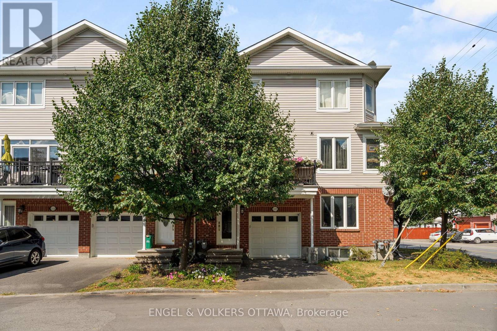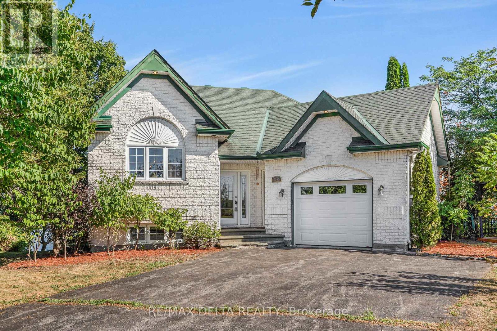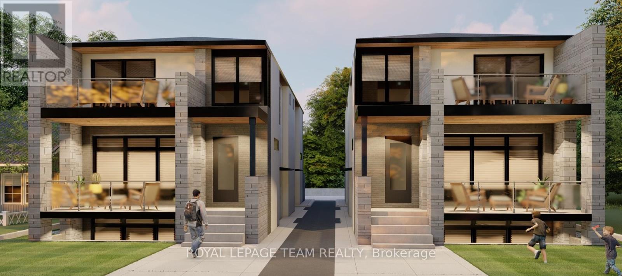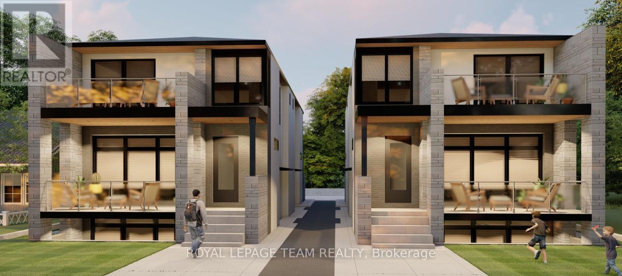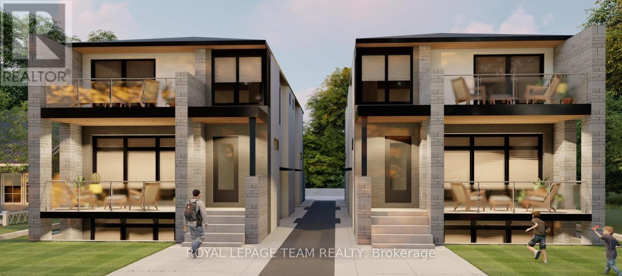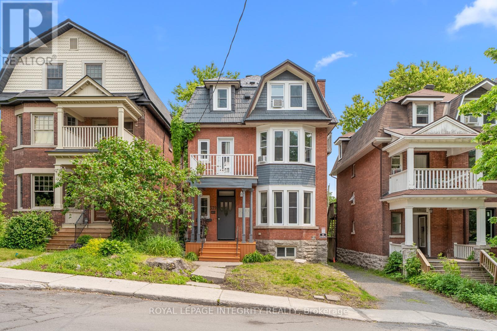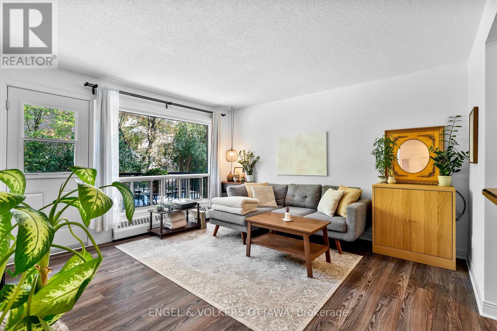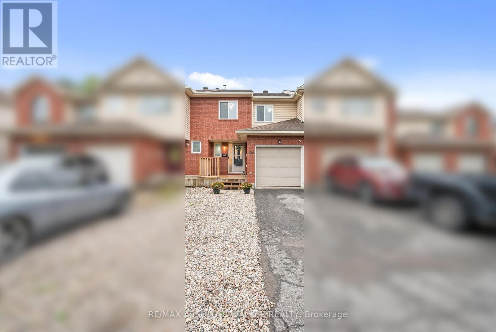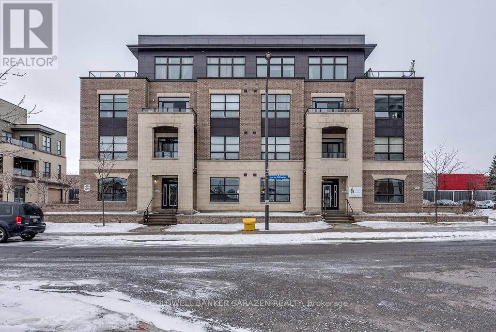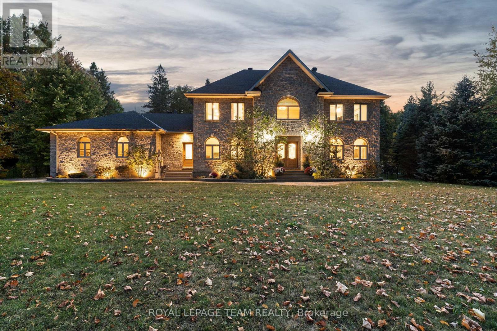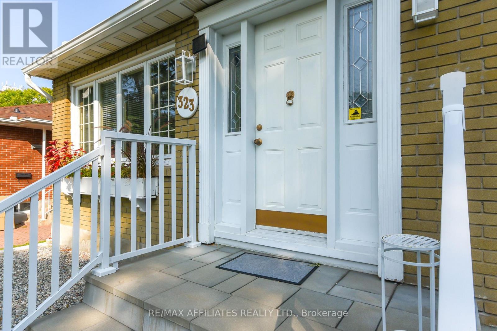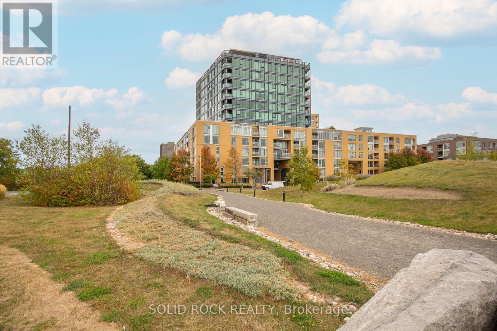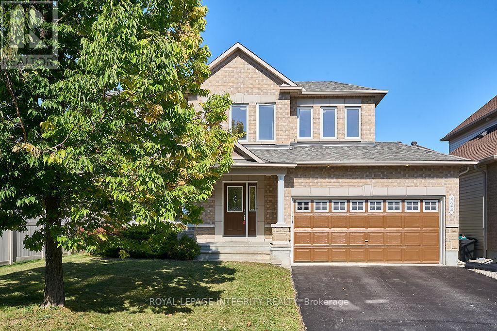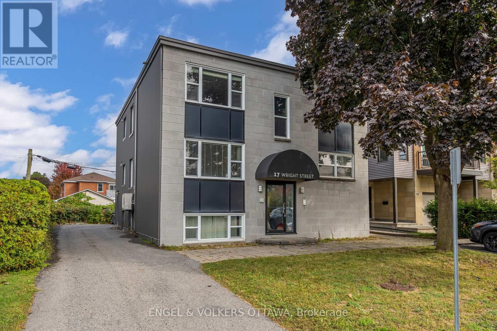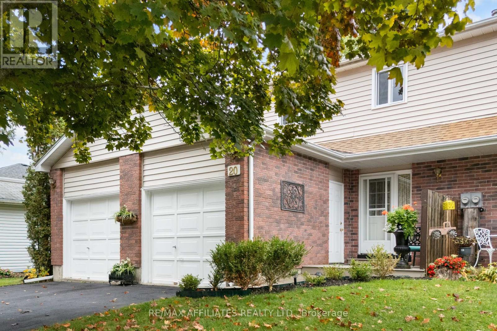Ottawa Listings
5 Johanna Street
Mississippi Mills, Ontario
Welcome to your dream home in the heart of Almonte. A vibrant, historic town along the Mississippi River. This stunning two-story family home offers space, style, and modern updates in one of the most sought-after neighbourhoods. Step inside to a main level filled with natural light and gleaming hardwood floors. The living room's oversized window creates a warm, sun-filled atmosphere, seamlessly connecting to the dining room for easy entertaining. The flowing kitchen is both functional and welcoming, with quick access to a cozy sunken living room featuring a gas fireplace and patio doors leading to your private backyard. A handy 2-piece bath and main floor laundry, spacious office/den, and mudroom with garage entry adds convenience and versatility to the layout. Upstairs, you'll find four generously sized bedrooms and two newly updated bathrooms. The principal suite is a true retreat, complete with its own ensuite and a large walk-in closet (6'5" x 8'7") . The finished basement expands your living space with a spacious rec room, a 2-piece bath (with easy potential to add a shower), and room to create a fifth bedroom. Perfect for a growing family or guests. Outdoors, the backyard is the crown jewel. Overlooking Meadow Glen Park, it offers the feel of endless green space without the upkeep. Enjoy summer evenings on the private deck, complete with a pergola, natural gas BBQ hook-up, and raised garden beds, while the kids play on the included play structure. Located within walking distance to the Almonte General Hospital, schools, local shops, and riverfront trails, this home blends small-town charm with everyday convenience. (id:19720)
Exp Realty
165 Bonnyley Crescent
North Grenville, Ontario
Welcome to 165 Bonnyley Crescent, a beautifully appointed 5-bedroom, 4-bathroom 2-storey home in the sought-after Kemptville golf community of eQuinelle. With over 2,900 sq. ft. of finished living space across 2 storeys plus a finished basement, this property offers a perfect blend of elegance, comfort, and function for family living or a relaxed retirement lifestyle. Step inside to find a welcoming entry with a walk-in closet, a bright, open-concept layout with updated flooring (2022), a seperate living room with cozy gas fireplace, a welcoming family room and a stylish kitchen ideal for gatherings. A mudroom off the double garage adds everyday convenience. Upstairs, the private primary suite boasts a spacious walk-in closet and spa-like 5 piece ensuite with soaker tub, while two additional bedrooms and a convenient upper-level laundry room with a new washer/dryer (2023) complete the level. The fully finished lower level extends your living area with two more bedrooms, a home office/exercise room, large rec room and half bath - an ideal retreat for teens or guests. Outdoors, enjoy a new back deck (2024) and a fenced backyard with room to garden, play, or entertain. The double garage with inside entry and paved private double driveway add everyday functionality. New roof (2018) with 40 year, transferable warranty. Recent upkeep includes gas range servicing (2025), carpet cleaning (2025), gas fireplace servicing (2024) and furnace maintenance (2023). Situated in the highly sought-after eQuinelle community, residents enjoy an active lifestyle with access to a championship 18-hole golf course, a clubhouse with pool, restaurant, scenic walking and biking trails, and paddle sports along the beautiful Rideau River. Quick access to Highway 416 for an easy commute. Discover a lifestyle of comfort, community, and leisure in this move-in ready home. Minimum 48 hour irrevocable. (id:19720)
Royal LePage Team Realty
25 Berry Glen Street
Ottawa, Ontario
Your Dream Home Awaits in Barrhaven! Welcome to 25 Berry Glen Street, a stunning 4-bedroom, 3.5-bathroom single detached home that has been fully renovated from top to bottom with over $300,000 in upgrades. Modern, bright, and move-in ready, this home is designed for both comfort and style. Step inside and be greeted by sun-filled living spaces, thanks to its unique location fronting onto Berry Glen Park and a soccer field with no front neighbours, just beautiful open views. Every detail has been thoughtfully upgraded: no carpets, no popcorn ceilings, just clean lines and modern finishes throughout. The chef's kitchen is the heart of the home, featuring a sleek quartz waterfall island, matching countertops, and a full quartz backsplash, making it perfect for cooking, dining, and entertaining. Relax in your spa-inspired bathrooms with heated floors, a touch of luxury that makes winter mornings feel like a retreat. The living room boasts a custom-built stone feature wall with a cozy gas fireplace, an inviting space for family nights or entertaining guests. Outside, enjoy your fully landscaped front and backyard for low-maintenance living, plus a spacious fenced yard with two sheds, perfect for BBQs, summer gatherings, and private relaxation. This is more than a home, its a lifestyle upgrade. Just steps from Woodroffe Ave, parks, schools, and all amenities, you'll love everything this Barrhaven gem has to offer. Don't miss your chance, homes like this don't come around often! (id:19720)
Royal LePage Integrity Realty
65 Beaver Lane
The Nation, Ontario
Welcome to 65 Beaver Lane Country Living at Its Best in Limoges! Set on a quiet cul-de-sac, this well-maintained 3+1 bed, 2 bath bungalow offers 1,826 sq. ft. of bright, open-concept space. Enjoy a chefs kitchen with quartz counters, SS appliances, and a breakfast bar. The oversized primary bedroom has cheater-ensuite access, and hardwood floors run throughout. The fully finished basement adds a 4th bedroom, rec room, den, and storage perfect for guests or a home office. Outside, relax in a large backyard with fire pit and direct access to Larose Forest. Double garage, wide driveway, and steps to Lavigne Playground. Enjoy comfort, space, and the charm of true country living! (id:19720)
RE/MAX Hallmark Realty Group
55 De La Seignerie Estates E
Champlain, Ontario
A Modern Farmhouse Masterpiece Domaine La Seigneurie, LOrignalWelcome to your forever home where modern luxury meets farmhouse charm. Nestled in the prestigious Domaine La Seigneurie, this residence was designed to impress from every angle, with top-of-the-line finishes and warm inviting spaces that will make you fall in love the moment you step inside.Strategically located only 1 hour from Montreal, Ottawa, and Mont-Tremblant, youll enjoy the best of all worlds peaceful countryside living with quick access to the city, skiing, dining, and entertainment.Property Features:Style: Modern farmhouse bungalow with loftGarage: Oversized 3-car garage with wood-style doorsBedrooms: 3+1 spacious bedroomsBathrooms: 3 full bathrooms + 1 powder roomLiving Area: Approx. 3,700 sq. ft. of refined comfortLot: Expansive landscaped grounds in an exclusive communityInterior Highlights:A grand open-concept living area with soaring cathedral ceilings, wood beams, and a statement brick fireplace perfect for cozy evenings or elegant entertaining.A dream chefs kitchen featuring premium appliances, a massive island, and custom cabinetry built to host unforgettable gatherings.Spa-inspired bathrooms with freestanding tubs, rain showers, and double vanities designed for pure relaxation.A luxurious primary suite with walk-in closet and ensuite that feels like your private retreat.Practicality meets beauty with a mudroom and laundry room complete with built-ins and abundant storage.Exterior & Lifestyle:A covered outdoor kitchen & entertainment space with granite counters and built-in appliances your own backyard paradise for family barbecues and evenings under the stars.Charming front porch perfect for morning coffee or evening sunsets.Large paved driveway with plenty of parking for guests.A serene setting in Domaine La Seigneurie, combining privacy, elegance, and proximity to all amenitie (id:19720)
RE/MAX Hallmark Realty Group
2 Davies Court
Ottawa, Ontario
Welcome to 2 Davies Court, a fully reimagined smart home, renovated top to bottom in 2025. Situated on a generous 6,770 sq. ft. corner lot, it seamlessly blends space, luxury, and comfort. Picture coming home from a day on the lake, parking your boat with ease, setting the mood with double reverse-glow lighting, and then stepping straight into your private steam room to recharge. Inside, custom walnut finishes, a chef's kitchen with double built-in ovens and Dekton countertops, and a 72 Napoleon fireplace set the stage for modern living. The spa-like bathrooms are a true retreat. Every bathroom features Italian glass tile, floor-to-ceiling glass shower enclosures with multiple water fixtures and flow options, LED heated mirrors with Bluetooth connectivity, and smart toilets. The lower level features an 8-piece bathroom, complete with an impressive double-bench steam room, LED lighting, Bluetooth audio, and a dual ventilation system designed to clear the space in minutes. The extra-large garage is truly unheard of in Kanata, with 12-foot ceilings, quiet direct-drive openers, and a Level 2 EV charger. Perfect for all your toys, or reimagine it as an additional entertaining space with a gym, golf simulator, or workshop. With peace-of-mind updates like an upgraded 200-AMP panel, new windows with a transferable warranty, and a 50-year metal roof, this home delivers both long-term security and everyday luxury. At 2 Davies Court, you're not just buying a home, you're stepping into a reimagined lifestyle. 200 amp panel, on-demand water heater (rented), iSpring three-stage water filtration system, HEPA filtration HRV, road-grade asphalt, interlock laneway, garage, and whole-house renovation, all completed between 2024 and 2025. (id:19720)
Engel & Volkers Ottawa
6 Candow Crescent
Ottawa, Ontario
Beautifully maintained bungalow tucked into a mature neighbourhood on a quiet crescent in Stittsville. This home sits proudly on an oversized corner lot, it offers both space and privacy while being just moments from parks, schools, and all amenities. Step inside to discover a bright and inviting main level, where hardwood floors flow throughout. The updated kitchen features quartz counters and plenty of storage, making it the perfect space for cooking and gathering. The adjoining dining room, complete with a cozy gas fireplace, sets the stage for family meals and special occasions. Down the hall you'll find three well sized bedrooms, including a primary suite with an updated ensuite that boasts a six-foot bathtub, perfect for relaxing at the end of the day.The finished basement provides even more living space with two additional bedrooms, a large recreation room with another gas fireplace, a workshop, and a pool table room ideal for entertaining or family fun. Step outside to your private backyard retreat, surrounded by mature trees and beautifully landscaped gardens. A charming gazebo offers the perfect spot for enjoying warm summer evenings or morning coffee in peace. With five bedrooms, two full bathrooms, and a thoughtful layout, this home is perfect for families or anyone looking for comfort and space in a welcoming community.Come see for yourself why this is more than just a house, it's a place to call home. (id:19720)
Real Broker Ontario Ltd.
245 Kiwanis Court
Ottawa, Ontario
Built in 2010 by Claridge, one of Ottawas most reputable builders celebrated for quality construction and thoughtful interior design, this home offers over 3,000 sq. ft. of well-planned living space within a private community of just 55 single homes and 110 townhomes, providing both privacy and a warm neighbourhood atmosphere. Perfectly situated near parks, public transit, the LRT, South Keys shopping, top-rated schools, dining, theatres, and scenic biking trails, it offers an ideal balance of convenience and lifestyle. The main floor impresses with 9-ft ceilings, a bright open-concept layout featuring living and family rooms, a dedicated den perfect for a home office, and a modern kitchen with a granite island and ample workspace. Upstairs, you'll find four generous bedrooms, including two primary suites, each with its own ensuite and walk-in closet - an exceptional setup for multi-generational living or growing families. The fully finished lower level (2019) adds even more versatility with a full bathroom, a spacious recreational area, a gym/den that can convert to a bedroom, and abundant storage. Outdoors, the southwest-facing backyard is designed for both relaxation and fun, featuring a PVC deck with gazebo (2016), low-maintenance PVC fencing (2019), landscaped greenery, and a basketball play area. An insulated garage, modern upgrades, and pride of ownership throughout make this home a rare and exceptional find. (id:19720)
Home Run Realty Inc.
1209 - 255 Bay Street
Ottawa, Ontario
Stylish 2-Storey Loft in The Bowery 1 Bed + 1.5 Bathrooms | Parking & Locker Included! Welcome to The L1, a rare and stunning two-storey loft-style condo in The Bowery one of Centretown Ottawas most sought-after buildings. Perched on the 12th floor, this 1-bedroom, 1.5-bath unit boasts dramatic 18-foot ceilings, massive windows, and dark hardwood floors throughout. This home features a convenient main-floor powder room, perfect for guests. The sleek kitchen offers two-tone cabinetry, white quartz countertops, stainless steel appliances, and a moveable island that doubles as a prep station and dining space for four. Upstairs, youll find the primary suite with ensuite bath and in-unit laundry.Enjoy your morning coffee or evening wine on your private balcony elevated above the neighbouring building for enhanced views and privacy. INCLUDES a parking spot and storage locker, with secure underground bike storage available to all residents.Top-tier amenities on the buildings rooftop level include a fully-equipped gym, heated saltwater pool, sauna, party room (reservable), conference room, BBQs, and three patios with incredible views of downtown Ottawa.Just steps from the Lyon LRT Station, this unbeatable location puts you in the heart of the city with effortless access to transit, shops, restaurants, and more. (id:19720)
RE/MAX Hallmark Realty Group
1137 Rockingham Avenue
Ottawa, Ontario
THIS is central living without the downtown price tag. Walk to Old Ottawa South in 10 minutes or to Lansdowne Park in 20 minutes! Prefer the outdoors? This location offers quick access to endless hiking and biking trails. Enjoy the peace of mind that comes with living in a newer build (2013). This 3-bedroom, 3 full bath FREEHOLD townhome offers a wonderful, spacious layout to meet your everyday needs. The ground floor boasts a generous bedroom (currently used as a home office), complete with a convenient ensuite - the perfect private bedroom for a growing teen or guests. The main living area is expansive and cozy with 9ft ceilings and a chef's kitchen featuring stainless steel appliances & granite countertops. An oversized balcony perfect for BBQing and relaxing completes this floor. Upstairs, you'll find two large bedrooms, each with its own 4-piece bath and walk-in closets. A fully finished basement is the cherry on top - providing that extra bit of flex space. A stone's throw to public transit, Farmboy, Shoppers Drug Mart and every convenience you could need. Welcome home to 1137 Rockingham Ave! (id:19720)
Engel & Volkers Ottawa
3705 Old Highway 17 Road
Clarence-Rockland, Ontario
Waterfront Bungalow with Unobstructed Wide-River Views. Perched on a gentle hill, this waterfront bungalow offers an unrivaled vantage of the widest stretch of the Ottawa River. Enjoy panoramic, unobstructed water views from every major living space and a serene, hilltop setting just minutes from local amenities. Key Features include main floor master bedroom. Open-concept kitchen, dining, and living area drenched in natural light. Floor-to-ceiling windows and glass doors to capture the water view. Walk-out basement with two bedrooms and a spacious family room. Thoughtful layout ideal for entertaining and daily living. A peaceful neighborhood setting with convenient proximity to shops, dining, and outdoor recreation. A beautiful gazebo enhances the outdoor space, providing an ideal spot for relaxation, outdoor dining, or entertaining while soaking in the natural beauty of the riverfront setting. This home combines comfort, style, and breathtaking views for a truly exceptional living experience. This is a rare opportunity to own a hilltop, water-front property with truly unobstructed river panoramas. For more information or to schedule a viewing, contact me today. (id:19720)
RE/MAX Delta Realty
A - 514 Roosevelt Avenue
Ottawa, Ontario
Step into refined urban living with this stunning newly built 3-bedroom, 2.5-bath semi-detached home in the vibrant heart of Westboro, one of Ottawas most desirable neighbourhoods.Thoughtfully designed with modern families and professionals in mind, this home offers a bright and open-concept layout, high ceilings, and premium finishes throughout. The main floor features a gourmet kitchen with quartz countertops, custom cabinetry, and high-end stainless steel appliances, flowing seamlessly into the spacious dining and living area, ideal for entertaining or cozy evenings at home. Upstairs, you'll find three generously sized bedrooms, including a serene primary suite with a luxurious ensuite bath. The additional bedrooms are perfect for children, guests, or a home office. A second full bathroom and upstairs laundry complete the upper level for ultimate convenience. Enjoy the best of Westboro living, just steps to boutique shopping, cafes, restaurants, parks, and top-rated schools, with easy access to transit, bike paths, and downtown Ottawa. *UNIT UNDER CONSTRUCTION* Basement is separate unit, not included. (id:19720)
Royal LePage Team Realty
A - 512 Roosevelt Avenue
Ottawa, Ontario
Step into refined urban living with this stunning newly built 3-bedroom, 2.5-bath semi-detached home in the vibrant heart of Westboro, one of Ottawas most desirable neighbourhoods.Thoughtfully designed with modern families and professionals in mind, this home offers a bright and open-concept layout, high ceilings, and premium finishes throughout. The main floor features a gourmet kitchen with quartz countertops, custom cabinetry, and high-end stainless steel appliances, flowing seamlessly into the spacious dining and living area, ideal for entertaining or cozy evenings at home. Upstairs, you'll find three generously sized bedrooms, including a serene primary suite with a luxurious ensuite bath. The additional bedrooms are perfect for children, guests, or a home office. A second full bathroom and upstairs laundry complete the upper level for ultimate convenience. Enjoy the best of Westboro living, just steps to boutique shopping, cafes, restaurants, parks, and top-rated schools, with easy access to transit, bike paths, and downtown Ottawa. *UNIT UNDER CONSTRUCTION* Basement is separate unit, not included. (id:19720)
Royal LePage Team Realty
B - 512 Roosevelt Avenue
Ottawa, Ontario
Step into refined urban living with this stunning newly built 3-bedroom, 2.5-bath semi-detached home in the vibrant heart of Westboro, one of Ottawas most desirable neighbourhoods.Thoughtfully designed with modern families and professionals in mind, this home offers a bright and open-concept layout, high ceilings, and premium finishes throughout. The main floor features a gourmet kitchen with quartz countertops, custom cabinetry, and high-end stainless steel appliances, flowing seamlessly into the spacious dining and living area, ideal for entertaining or cozy evenings at home. Upstairs, you'll find three generously sized bedrooms, including a serene primary suite with a luxurious ensuite bath. The additional bedrooms are perfect for children, guests, or a home office. A second full bathroom and upstairs laundry complete the upper level for ultimate convenience. Enjoy the best of Westboro living, just steps to boutique shopping, cafes, restaurants, parks, and top-rated schools, with easy access to transit, bike paths, and downtown Ottawa. *UNIT UNDER CONSTRUCTION* Basement is separate unit, not included. (id:19720)
Royal LePage Team Realty
339 Chapel Street
Ottawa, Ontario
Prime Turnkey Fourplex in the best part of Sandy Hill, Strong Cash Flow, good medium term tenants, and Exceptional Upside. Welcome to 339 Chapel Street, a beautifully maintained & fully tenanted fourplex in the heart of Sandy Hill, one of Ottawa's most desirable and rent ready neighborhoods. This income generating asset offers a rare combination of solid returns, a premier location, and strong tenant appeal. The property consists of three well-designed 2 bedroom units and one very spacious 1bedroom unit, all with separate hydro meters, in-unit laundry, updated interiors, and functional layouts. The top two units are leased at $2,900/month all inclusive and furnished, the main level 1 bedroom is currently fetching $2,700/month all inclusive and furnished, and the basement 2-bedroom is rented at $1,550/month + Hydro unfurnished, bringing the total monthly rent to $10,050 and approx $120,600 annually. Recent upgrades include: Windows & Metal Roof (2021)Modern Kitchens & Bathrooms, Flooring, Decks, Porches & Exterior Entryways all updated. On Demand Tankless Hot Water System (Rental). Additional features include a sauna in the 2nd floor unit, a large rear deck, second floor balcony, 4 on-site parking spaces for possible additional income, and a private backyard. Three of the four units are furnished and all furniture is included in the sale (except the basement unit). With total yearly expenses of approximately $26,377.61, the net operating income reaches approximately $94,222, making this a 6.4% cap rate opportunity. A perfect opportunity for investors looking to grow their portfolio with a stress free, professionally maintained asset in a high-demand location. Proximity to Ottawa University, transit, parks, the Rideau River, and downtown ensures stable, long-term rental demand. 3D tour walk through of building here : https://my.matterport.com/show/?m=2WDockmhHjB, floor plans available (id:19720)
Royal LePage Integrity Realty
11 - 270 Beechwood Avenue
Ottawa, Ontario
Welcome to 270 Beechwood Avenue #11, a bright and inviting two bedroom, one bathroom condo situated in a vibrant and pedestrian friendly neighbourhood. This thoughtfully designed unit offers a warm and functional layout, perfectly suited for professionals, small families or anyone looking to enjoy urban living with a touch of tranquility. Step inside to find a spacious and light-filled living area complemented by large windows that create an airy atmosphere throughout. The well-appointed kitchen provides plenty of space for meal prep and flows seamlessly into the dining and living areas, making everyday living and entertaining a breeze. A private balcony extends your living space outdoors, the perfect spot for morning coffee or relaxing with an evening drink. Both bedrooms are well proportioned, offering comfort and versatility for sleeping, working or hosting guests. The full bathroom is tastefully finished and offers convenience and ease.Location is one of this condos greatest highlights. Nestled in the heart of Beechwood Village, you are just steps away from local shops, restaurants, cafés and essential services. Families will appreciate proximity to highly rated schools and quality daycares, while parks, walking trails and community amenities enhance the lifestyle appeal. Commuters will love the quick access to downtown Ottawa, Parliament Hill and Gatineau, placing work and leisure only minutes from home. Well maintained and move-in ready, this second floor unit offer both comfortable living and convenient location for the best of Ottawa living. Condo fees: $709.40/mo. (id:19720)
Engel & Volkers Ottawa
108 Cedarock Drive
Ottawa, Ontario
Welcome to 108 Cedarock Drive in sought-after Bridlewood, Kanata, a beautifully updated 3+1, 3.5 bath townhouse that blends modern upgrades with family-friendly comfort. Step inside to find a bright and inviting main level featuring brand-new luxury vinyl flooring (2024) and a stylish kitchen with new appliances (2024), perfect for daily living and entertaining. Upstairs, you'll find three generously sized bedrooms, including a spacious primary suite, along with freshly renovated bathrooms (2025) that offer a modern, spa-like feel. The finished basement expands your living space with a versatile fourth bedroom or recreation room and a full bathroom. Peace of mind comes with the many recent updates: roof (2018), AC (2021), main floor sliding door (2021), updated electrical panel (2018), and new carpet (2024). Outdoor living is just as enjoyable with a new deck (2024), perfect for summer gatherings. Located in one of the most family-oriented neighbourhoods in Ottawa, this home is steps away from top-rated schools, parks, trails, and all amenities, making it a wonderful place to grow your family. Don't miss your chance to own this move-in ready home in one of Kanata's most desirable communities! (id:19720)
RE/MAX Absolute Walker Realty
101 - 659 Sue Holloway Drive
Ottawa, Ontario
Available Immediately on Ground Floor 2 bedroom plus den with 2 full bathrooms and all the luxurious finishes you could want in the Heart of Barrhaven! Wood flooring throughout living/dinning area, marble countertops, 9 feet ceilings, open concept, lot of windows and more. This Unit features Open Concept Living Area with Kitchen featuring SS Appliances, Tiled Backsplash, Island with Double Sink & Raised Breakfast Bar. Sliding Patio Door leads to Private huge Terrace - perfect for Relaxing or Entertaining! Primary Bedroom features 3pc Ensuite & Walk-In Closet and 2nd bedroom and another full bath. Convenient Den/Office Perfect for Home Office & In-Suite Laundry. Same Level Indoor Garage Parking with locker Included. Amazing Location! Steps to Market Place Shopping Centre - Walk to Grocery Stores, Restaurants, Fitness, Medical, Walmart, Starbucks, Bus Terminal, Parks & More! Ready to move. (id:19720)
Coldwell Banker Sarazen Realty
51 Marchvale Drive
Ottawa, Ontario
O/H Sun October 5, 2-4pm. Set on a winding drive and surrounded by mature trees, this full-stone executive residence offers both presence and privacy in a truly natural setting. Built in 2000, the 2-storey design blends timeless elegance with thoughtful updates across approximately 4,100 sq ft above grade (MPAC), set on 2.47 acres. A grand double-door entry opens to a tiled foyer and freshly painted interiors, where 9 ceilings, refinished hardwood flooring, and California shutters create a warm welcome. Formal living and dining rooms provide ideal spaces for entertaining, while the sunken family room with pillars and wood-burning fireplace is perfect for everyday gatherings. The 2024 Deslaurier kitchen is a true highlight: Sub-Zero/Wolf appliances (fridge, induction stove, microwave, wine fridge), custom cabinetry, quartz counters, large island with seating for 6, prep sink, pot lights, and undercabinet lighting. French doors lead to a screened porch with vaulted ceiling - a year-round favourite. Upstairs, hardwood flooring continues, with a spacious primary retreat offering a gas fireplace, custom walk-in cabinetry (2023), and a spa ensuite with soaker tub, dual vanities, heated floors & towel rack. The updated main bath (2018) also features custom finishes, heated floors & towel rack. A mudroom with new laundry (2025) connects to the oversized 3-car garage. Lower level unfinished with painted floors (2025). Systems: Generac 20kW generator (2021), tankless HWT owned (2023), AC (2022), 200 amp, Starlink internet, security cameras. Roof (2018), garage roof (2016), 12 windows replaced (2019-2020), driveway (2021, resealed 2025). Landscaped lot includes fenced yard with natural backdrop beyond. All this just 10 min to Tanger Outlets & 9 min to Kanatas High Tech hub -convenience meets country charm. 24 Hours Irrevocable preferred on all offers. Some images are virtually staged. (id:19720)
Royal LePage Team Realty
323 Fullerton Avenue
Ottawa, Ontario
Lovingly maintain 2-Bedroom, 2.5-Bathroom home in the Coveted Castle Heights. Nestled on a generous 50' x 100' lot in the highly sought-after neighbourhood, this beautiful 1.5-storey home offers a perfect blend of classic charm and modern upgrades. Originally designed as a 3-bedroom layout, Den could be converted back to primary bedroom on main level with powder room, providing flexible options to suit your needs. As you step inside, you're greeted by gleaming hardwood floors that flow seamlessly through the living room, dining area, and cozy den. A convenient powder room adds to the functional layout. The heart of the home is the spacious, sun-drenched eat-in kitchen, with sleek quartz countertops (2025), a new cooktop (2024), and a modern fridge (2025 ) and loads of cupboards. Upstairs, you'll find two generous-sized bedrooms, each featuring hardwood floors, and a 4-piece bathroom. The fully finished lower level extends the living space, offering a large recreation room, 3-piece bathroom, and an expansive laundry and storage area. The meticulously landscaped exterior of this home sets the stage for outdoor enjoyment. An extra-wide driveway leads to a private backyard oasis, complete with a charming interlock patio, a 12 x 12 deck (2023), and two sizable sheds with electrical service. The larger 18' x 18' shed, sitting on a concrete pad, is ready for conversion into a garage (pending appropriate permits, verify with the city), providing endless possibilities. Located just moments from St. Laurent Shopping Centre, downtown, the 417, and all essential amenities. Quartz kitchen counters (2025) Fridge (2025) & cooktop (2024) Basement flooring (2023) Carpet on basement stairs (2025) Backyard landscaping (2023) Electrical panel upgrade (2025) Patio door replacement (2022) Deck addition (2023.) (id:19720)
RE/MAX Affiliates Realty Ltd.
210 - 200 Lett Street
Ottawa, Ontario
Lebreton Flats Rare Corner Unit Loft-Style Condo. Discover this bright and private corner unit at 200 Lett Street in the heart of Lebreton Flats. With floor-to-ceiling windows, abundant natural light, and luxury vinyl plank flooring, this condo offers a warm yet contemporary feel. Enjoy unmatched privacy, no neighbouring buildings will ever obstruct your view beside or in front of the unit. The open-concept layout is perfect for entertaining or quiet evenings at home, while the generous windows showcase the surrounding green space and cityscape.Located in a sought-after neighbourhood, steps from the river pathways, LRT, downtown, and the new library and arts district, this condo combines urban convenience with a serene, private retreat. A true blend of location, light, and lasting privacy ideal for professionals or anyone seeking a stylish home in one of Ottawas most vibrant areas. (id:19720)
Solid Rock Realty
424 Haileybury Street
Ottawa, Ontario
Nestled along the serene banks of the Jocker River, this idyllic home offers a lifestyle that's as picturesque as its convenience. Tucked away on a peaceful crescent just steps from Barcham Park, this lovingly maintained home has NO Front Neighbors! A sprawling porch inviting, you're greeted by the rich gleam of maple hard floors that flow seamlessly through the living, dining, and family rooms, generously sized windows bathe each room in soft, nurturing light. Exquisite new lights cast a spell of elegance, crafting an airy & open ambiance. The heart of the home is the spacious kitchen, which overlooks the family room and backyard, here natural light highlights the warm tones of the hardwood floors and the inviting charm of a cozy gas fireplace. This kitchen with massive countertops and cabinets is designed to keep you connected to family. Upstairs, a plush carpeted staircase leads to the second floor and unfolds a private retreat. The master bedroom is complete with a 4pc ensuite that overlooks the backyard. 3 additional bedrooms, each with its own character, share a well-appointed main bath, offering plenty of space for a growing family, guests, or a home office. Downstairs, the professionally finished basement expands your living space with a generous recreation room, full bath and a 5th bedroom. This flexible space could easily serve as a guest suite, a teen retreat, or a quiet study nook. The fully fenced backyard offers both privacy and peace of mind. Just a stones throw away, Barcham Park beckons with its lush greenery and tranquil charm, life here is a breeze, with public transit and a bustling shopping center right at your fingertips. Top-tier schools in the district ensure they thrive in a nurturing environment. This is a place where memories are made, where you can watch your children grow and cherish moments with your parents. Welcome to the dream home you've always envisioned, a place where life unfolds with effortless grace and endless joy. (id:19720)
Royal LePage Integrity Realty
17 Wright Street
Ottawa, Ontario
Purpose-built and fully renovated, this turnkey central Ottawa triplex is an outstanding addition to any investment portfolio. Every aspect of the property has been refreshed with new landscaping, modern exterior siding, an inviting entrance, and five dedicated parking spaces, all designed for low-maintenance ownership and long-term value. Inside, each unit has been thoughtfully updated with newer kitchens, baths, flooring, lighting, and finishes, complemented by modernized building systems throughout. Units 2 and 3 are bright and spacious three-bedroom, one-bathroom apartments, each with the convenience of in-unit laundry and air conditioning. Unit 1, located on the lower level, offers a comfortable two-bedroom layout with its own dedicated laundry in the foyer. All three units are currently tenanted, making this a seamless income-generating opportunity from day one. Set on a quiet street steps from North River Road, the Rideau River Eastern Pathway, and the Adawe Crossing that links Overbrook to Sandy Hill, this property offers tenants a lifestyle of connectivity and recreation. The Overbrook/North River community is truly unique: Riverain Park and the Rideau Sports Club create a pocket of green space and amenities rarely found so close to Ottawa's urban core. With direct access to bike paths, transit, and the downtown core, this triplex blends quiet residential living with unbeatable central convenience. Fully tenanted property rents Hydro, all separately metered.- 48 Hours notice for viewings between 10am-6pm. (id:19720)
Engel & Volkers Ottawa
20 Garden Avenue
Perth, Ontario
Not all townhomes are created equal. This end-unit in Perthmore comes with the kind of extras that make daily life easier and more enjoyable: a private double driveway, a partially insulated double car garage, and a large fully-fenced yard enhanced with mature hedges and gardens. From the curb appeal to the large outdoor space, this feels more like a detached home yet at an accessible price point. Step inside to a bright and updated main floor. The kitchen features freshly painted cabinetry and a decorative backsplash (2025), opening to a dining area with warm hardwood floors. Just beyond, the living room offers a cozy gas fireplace and new patio doors (2025) that walk out to the large deck and backyard. A refreshed powder room with new vanity adds style and function on this level. Upstairs, three comfortable bedrooms and a full bathroom provide space for the family. The finished lower level adds flexibility with a den, rec room, bathroom, and laundry room. Peace of mind comes with recent updates, including windows and patio doors (2025), roof (2020), and A/C (2020). Move-in ready with fresh paint in the main living and kitchen area (2025), tidy interiors, and landscaped gardens, this home combines convenience, style, and space in one of Perth's most desirable neighbourhoods. Welcome home! (id:19720)
RE/MAX Affiliates Realty Ltd.


