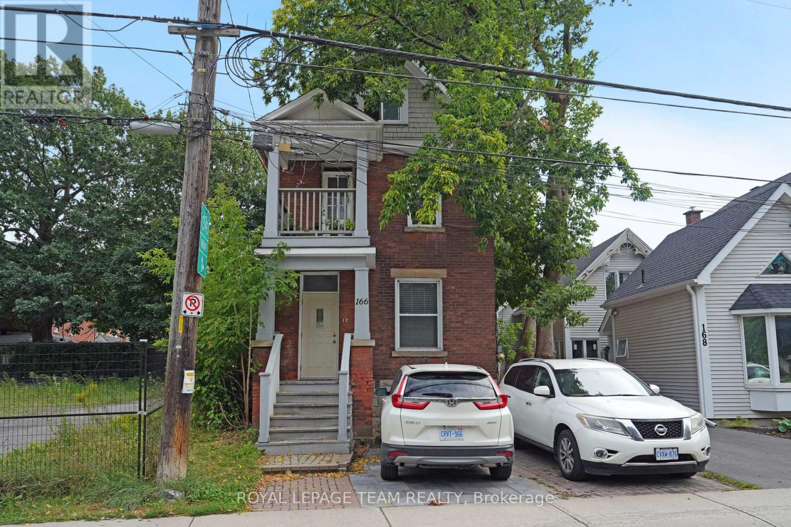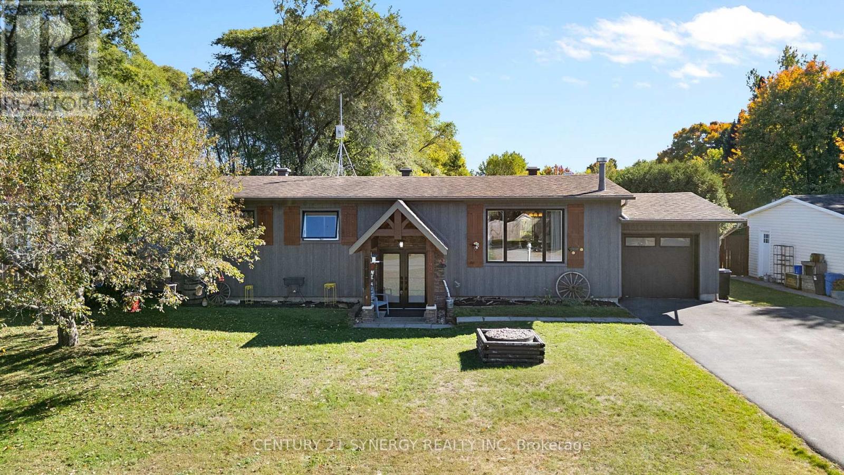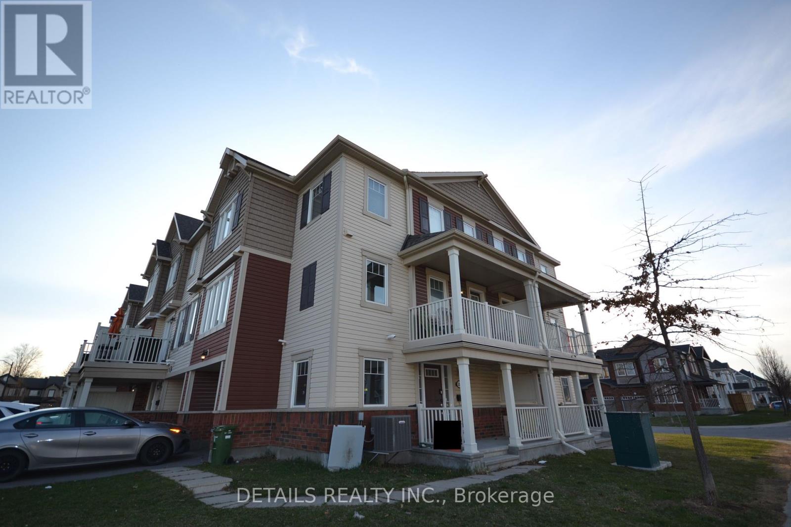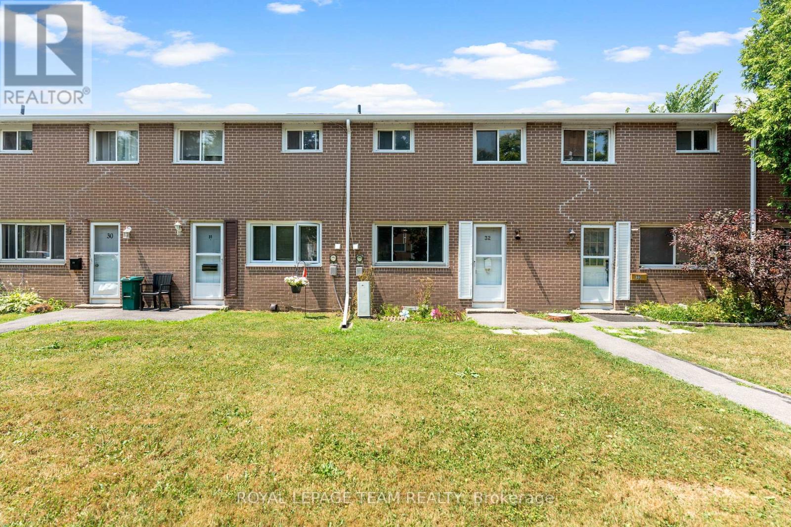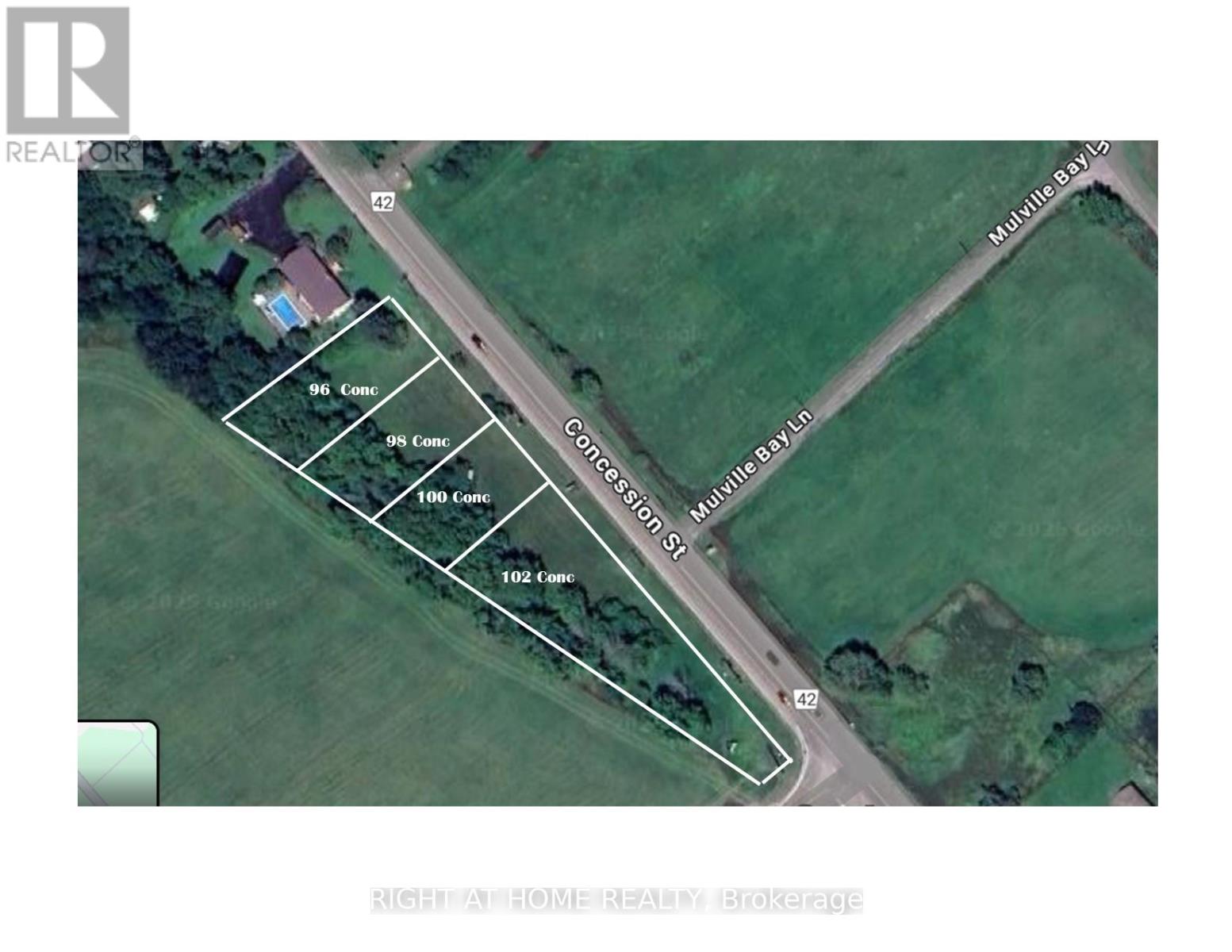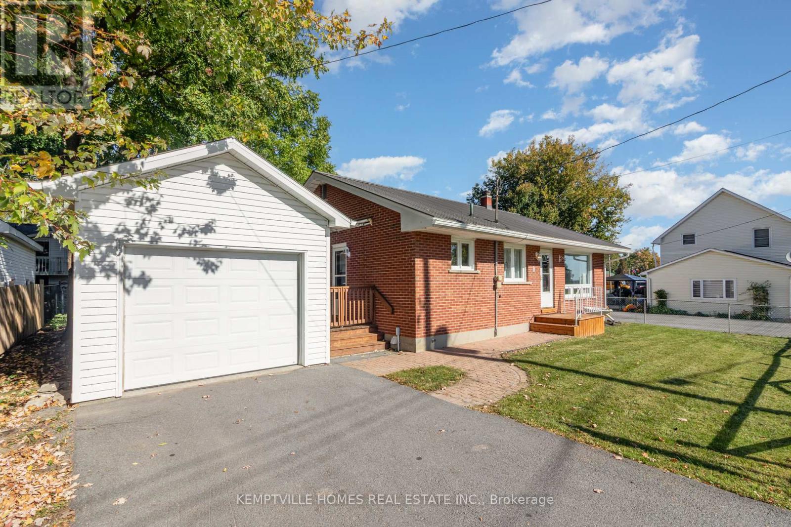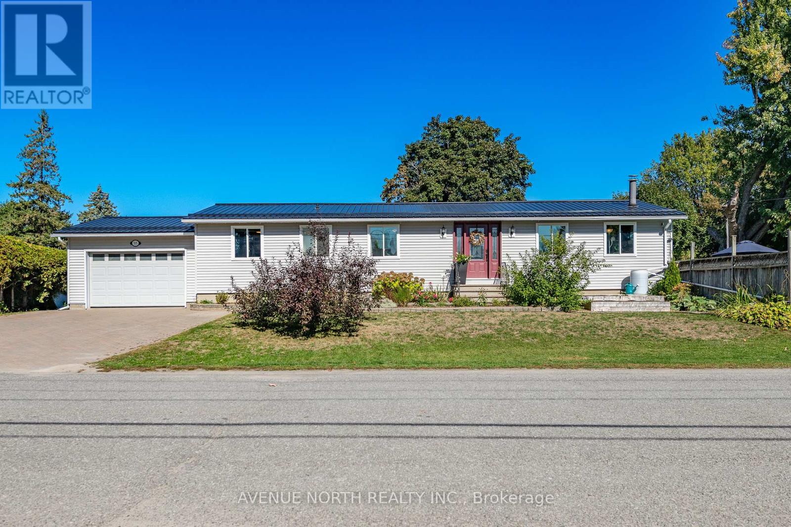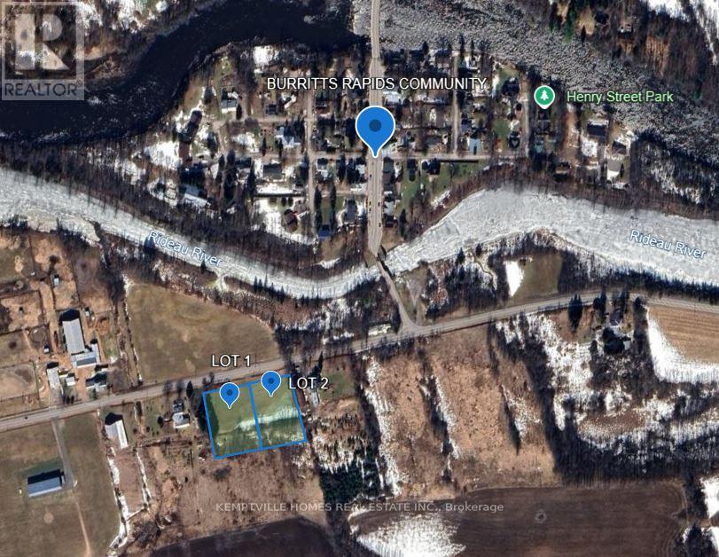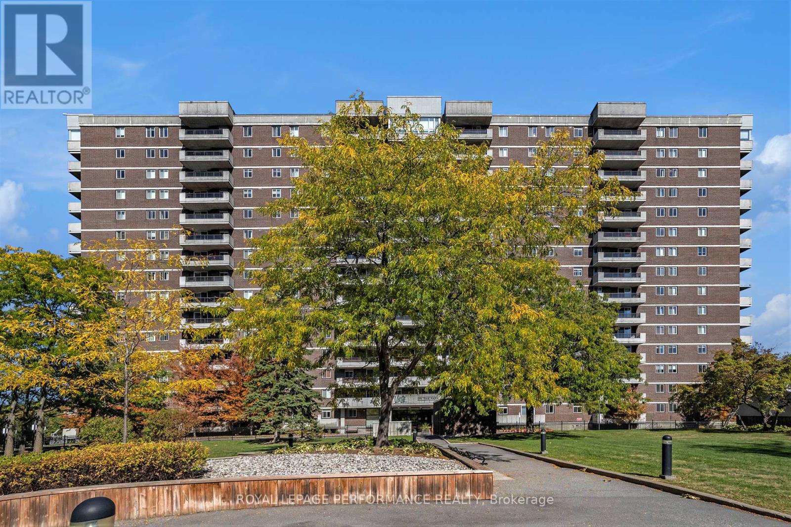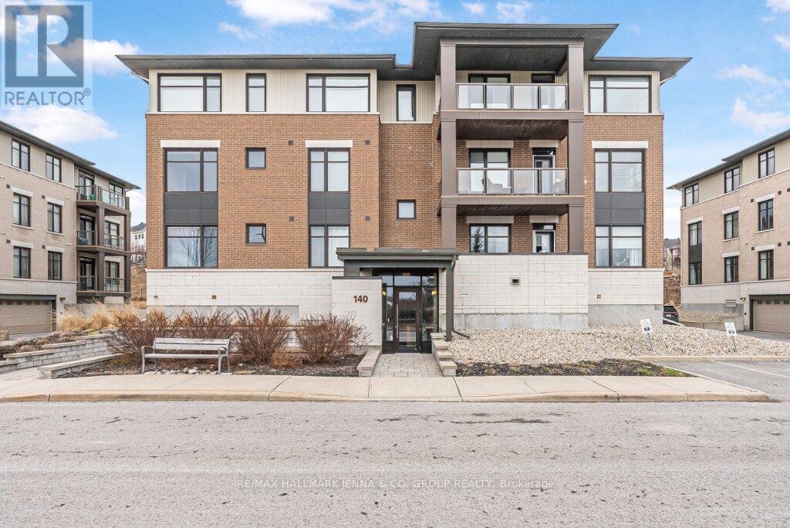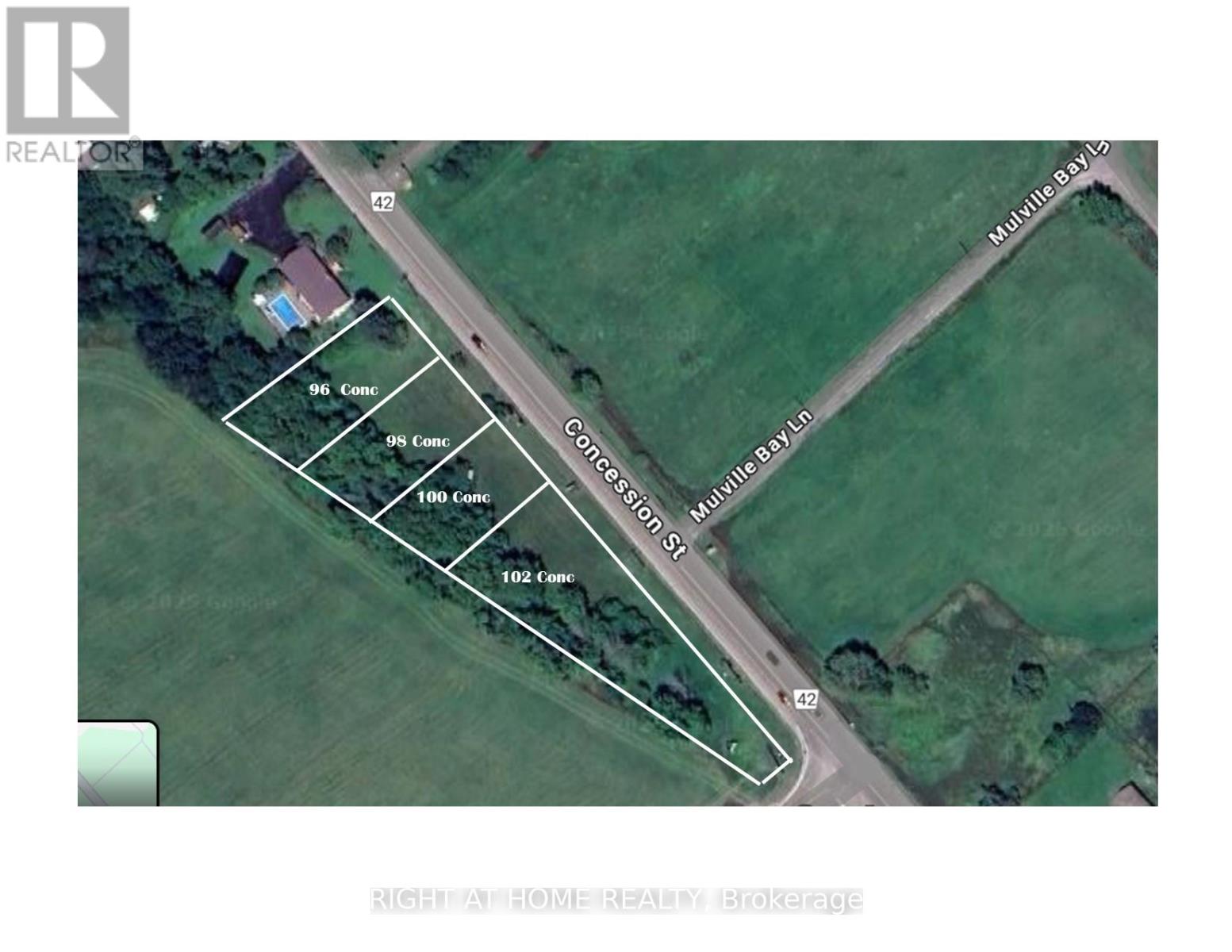Ottawa Listings
619 Geneva Crescent
Russell, Ontario
2025 New Build Mélanie Construction | Model Auberville II Welcome to this stunning brand-new 2-storey home located in Embrun. Built by Mélanie Construction, the Auberville II model showcases a perfect blend of modern design and timeless elegance. Step inside to discover a bright, open-concept main floor featuring a large living room with a cozy gas fireplace, a sun-filled dining area, and a chefs kitchen with center island perfect for entertaining. A convenient main floor study, laundry room, and stylish 2-piece powder room complete the main level. Upstairs, you'll find 4 spacious bedrooms, including a luxurious primary suite with a spa-like 5-piece ensuite (soaker tub, stand up shower, double vanity). A second full 4-piece bathroom serves the additional bedrooms. This home boasts no carpet throughout, offering both style and easy maintenance. The large unfinished basement provides endless opportunities to customize and create your dream space. The striking exterior with stone façade, double garage, and covered entryway add to the homes impressive curb appeal. Located in a sought-after Embrun community, close to schools, parks, and all amenities this is the perfect place to call home! (id:19720)
RE/MAX Affiliates Realty Ltd.
166 Fifth Avenue
Ottawa, Ontario
Three-Storey Duplex in the Heart of the Glebe. Centrally located in one of Ottawa's most sought-after neighbourhoods, this three-storey brick century duplex offers the perfect blend of character, modern updates, and unbeatable location. Just steps from Lansdowne Park and a block from vibrant Bank Street, enjoy walkable access to shops, restaurants, cafés, the canal, great schools, as well as all the amenities the Glebe has to offer. The main foor unit features a two-bedroom layout and an alcove with a built-in desk wired for a home oce. Enjoy a renovated kitchen, updated bathroom, and bright living and dining areas with exclusive use of a large deck and private backyard. Rented at $2350/month. The upper two-level unit features a well-appointed bedroom on the main, a bright and airy large living/dining area, a private balcony, and a third-foor second bedroom and bonus room perfect for an oce, den, or third guest bedroom. Rented at $2520/month. Both units include their own dedicated washer-dryer. This is a fantastic investment or live-in opportunity in the heart of the Glebe! (id:19720)
Royal LePage Team Realty
142 Martin Street
The Nation, Ontario
Welcome to 142 Martin Street in the heart of Limoges. This charming 2+2 bedroom, 2-bathroom bungalow offers a wonderful blend of comfort and functionality in a family-friendly community. The main level features a bright and inviting living room, a practical kitchen with plenty of storage, and a dining area that flows seamlessly for everyday living and entertaining. Well-sized bedrooms provide flexibility for a growing family, a home office, or guest space. The fully finished lower level extends the living area with a spacious family room, an additional kitchen, bathroom, and ample storage. For added comfort and wellness, the home is equipped with a reverse osmosis water system and a relaxing infrared indoor sauna, perfect for healthy living and unwinding at the end of the day. Set on a generous lot, the backyard is ideal for children, pets, or summer gatherings, offering both privacy and room to enjoy the outdoors. Beyond the home itself, Limoges is surrounded by incredible recreational opportunities, including the LaRose Forest, the largest man-made forest in Canada. Outdoor enthusiasts can enjoy extensive trails for ATVing, horseback riding, mountain biking, snowshoeing, skating, skiing, bird watching, and even mush/groomed trails for dog sledding, all right at your doorstep. Located just a short drive from Ottawa, this home allows you to enjoy the peaceful small-town atmosphere of Limoges while being close to schools, parks, shopping, and the popular Calypso Waterpark. Perfect for families, first-time buyers, or anyone seeking a quiet retreat with convenient access to the city, 142 Martin Street is ready to welcome you home. (id:19720)
Century 21 Synergy Realty Inc
530 Snow Goose Street
Ottawa, Ontario
This remarkable 3+den END-UNIT freehold townhome on a corner lot is filled with natural light. The ground floor features a foyer, den and laundry. The second floor presents a well-planned layout with kitchen, powder room, living & dining rooms and a balcony. The kitchen is equipped with stainless steel appliances, plenty of cabinets and granite countertops. On the third floor you'll discover 3 generously sized bedrooms, each adorned with large windows that invite ample sunlight and a full bathroom. This residence seamlessly combines functionality and aesthetics, creating a delightful living space. Don't delay and make your move today! (id:19720)
Details Realty Inc.
32 - 258 Queen Mary Road
Kingston, Ontario
This charming 2-bedroom, 1-bath condo townhouse is perfectly situated in central Kingston, offering unbeatable convenience and value. Whether you're a first-time buyer, downsizer, or investor, you'll appreciate the functional layout, bright living space, and low-maintenance lifestyle this home provides. Enjoy a cozy kitchen and dining area, two well-sized bedrooms, and a full bathall designed with practicality in mind. Located just minutes from shopping, transit, schools, and downtown, this affordable property is a smart choice for those looking to be close to it all. (id:19720)
Royal LePage Team Realty
98 Concession Street
Westport, Ontario
One of 4 Lots up for sale that overlook the Upper Rideau Lake in the Village of Westport. This lot is the third lot from the corner of Concession St & Perth Rd/County RD #10. All lots will be conditional upon the addition of the railroad bed at the rear of each lot, and will also be conditional on services of Village water & sewer being brought to each lot. The lots have a beautiful view and will provide a perfect setting for a new home. Design & build whatever you choose. Taxes are unassessed at this time and the $659.18( in this listing) and reflect the total of the four lots together once they have water & sewer and separate assessments they are likely to increase significantly. All offers must contain a Schedule B and a signed copy of Form 161. and must be conditional on the lot addition & water and sewage being added. (id:19720)
Right At Home Realty
8 Gibson Lane
South Dundas, Ontario
Charming brick bungalow with St. Lawrence River views! This well-maintained 3-bedroom, 1-bath home offers move-in ready comfort in one of the areas most desirable neighbourhoods. From the living room, enjoy a beautiful view of the St. Lawrence a constant reminder of the incredible lifestyle this location provides. The main floor features a bright living space with hardwood and tile flooring, an updated kitchen with stainless steel appliances, and three comfortable bedrooms with a renovated full bath. The lower level offers a clean, open basement with laundry, ample storage, and potential for a workshop, rec room, or future living space. Outside, the fenced yard is ideal for kids and pets, complete with a storage shed and detached garage. A west-facing deck is perfect for BBQs and evening sunsets. The home is set on a quiet street, across from parks and greenspace, and within walking distance to the river, arena, curling club, golf course, post office, shopping, and local amenities. With a durable metal roof, natural gas heating, central air, and pride of ownership throughout, this home is both practical and welcoming. Whether you're a first-time buyer, downsizer, or investor, with R2 zoning, this property is a smart choice in a vibrant riverfront community. 24 hour irrevocable on all offers. (id:19720)
Kemptville Homes Real Estate Inc.
515 Lydia Street N
North Grenville, Ontario
Welcome to this charming bungalow on a prime corner lot in one of Kemptville's most family-friendly neighbourhoods. With 4 bedrooms, 2 full baths (including ensuite), laminate flooring throughout and a finished basement with rec room and wet bar, this home offers comfort, space, and flexibility for any lifestyle. Outside boasts a private fenced yard with a heated in-ground pool (32' x 16'), and two storage sheds, perfect for summer entertaining. A wide 1.5-car garage, interlock driveway, and durable metal roof provide lasting value. All this within walking distance of Kemptville's recreation centre and arena, and just minutes from historic downtown shops and amenities. A rare opportunity to own a move-in ready bungalow with exceptional outdoor living! (id:19720)
Avenue North Realty Inc.
Lot 2 Burritts Rapids Road
North Grenville, Ontario
Just off the Rideau River (aka River Road) and steps from the lockstation, this 0.98 acre lot offers the atmosphere of canal village life without the restrictions or costs of owning water frontage. Gently wooded and surveyed (Part 2, Plan 15R9970), it sits on a quiet, year-round municipal road with quick access to trails, forest, and the flow of Burritts Rapids. Build a home, studio, or retreat in a setting that feels remote but stays connected, or just enjoy the gorgeous sunset. Explore the Tip to Tip Trail, walk to the canal (a UNESCO world heritage site), or head into Merrickville for coffee, markets, and river culture, all conveniently located near your piece of paradise. Minutes from Kemptville and under an hour to Ottawa, this is rare land in one of Ontario's most storied and scenic corridors. A clear canvas just behind the waterline. Rural living, ready for what's next. Available for quick possession. Bring your offer! (id:19720)
Kemptville Homes Real Estate Inc.
101 - 1705 Playfair Drive
Ottawa, Ontario
Welcome to this Spacious (1170 sq ft) and Beautifully RENOVATED CORNER UNIT with TWO UNDERGROUND PARKING SPACES! Flooded with natural light, this chic & bright 2-bedroom, 2-bathroom residence offers a stylish and functional layout tailored for modern living. Step inside to discover a stunning RENOVATED Kitchen (2017), complete with sleek cabinetry, a contemporary backsplash, stainless steel appliances, and a comfortable eat-in area. The open living and dining space showcases NEW Engineered HARDWOOD FLOORING (2023) throughout the main areas, while sliding doors lead to a private balcony overlooking a serene treed backdrop, the perfect setting to unwind. The primary suite boasts new carpet (2023) & a walk in closet which leads you to a full 4p ENSUITE! Ample size secondary bedroom and complemented by a fashion-forward RENOVATED main bathroom (2021) featuring an oversized shower with chic designer finishes. Practicality is seamlessly blended with comfort, offering IN-SUITE LAUNDRY with Newer Washer(2021) and Dryer(2021), TWO UNDERGROUND PARKING SPACES, and a storage locker! Freshly Painted throughout (2024). Residents of this well-maintained building enjoy outstanding amenities, including an exercise centre, multi-use party room, sauna, storage lockers, and a workshop. Beyond the building, you'll find yourself surrounded by forested walking paths, Grasshopper Hill Park, and multiple nearby parks and tennis courts. Everyday essentials are within easy reach with schools, The Ottawa Hospital (General Campus), and the shops and restaurants of Bank Street all just moments away. Nestled in the sought-after Alta Vista neighbourhood, this residence combines elegance, convenience, and lifestyle in a truly enviable location. (id:19720)
Royal LePage Performance Realty
201 - 140 Guelph Private
Ottawa, Ontario
Welcome to this bright and spacious 2-bedroom, 2 bath + den corner unit in the heart of Kanata Lakes! This open-concept layout offers hardwood floors throughout the main living space, a large island with breakfast seating, granite countertops, stainless steel appliances, and rich espresso cabinetry. Enjoy abundant natural light from the oversized windows in both the dining area and living room, along with direct access to your private balcony, perfect for morning coffee or summer evenings. The beautiful view of the Carp River Conservation Area. Across the street, it adds a peaceful backdrop to your everyday living. The generous primary bedroom features a large window, a walk-in closet, and a private 3-piece ensuite with a walk-in shower. A well-sized second bedroom and den area provide flexible living space for guests, family, or a home office. There is a full bath with a soaker tub, convenient in-unit laundry, and plenty of storage. This well-maintained building offers modern exterior architecture and a clean and landscaped setting. Enjoy a dedicated outdoor bike rack, a covered garbage station, and 1 underground parking spot. 1 locker is also included for extra storage. Residents also have access to a clubhouse with an entertainment area, library, and party room. Minutes to shopping, parks, transit, and walking, this is carefree condo living at its finest! (id:19720)
RE/MAX Hallmark Jenna & Co. Group Realty
96 Concession Street
Westport, Ontario
One of 4 Lots up for sale that overlook the Upper Rideau Lake in the Village of Westport. This lot is the fourth lot from the corner of Concession St & Perth Rd/County RD #10. All lots will be conditional upon the addition of the railroad bed at the rear of each lot, and will also be conditional on services of Village water & sewer being brought to each lot. The lots have a beautiful view and will provide a perfect setting for a new home. Design & build whatever you choose. Taxes are unassessed at this time and the $659.18( in this listing) and reflect the total of the four lots together once they have water & sewer and separate assessments they are likely to increase significantly. All offers must contain a Schedule B and a signed copy of Form 161. and must be conditional on the lot addition & water and sewage being added. (id:19720)
Right At Home Realty



