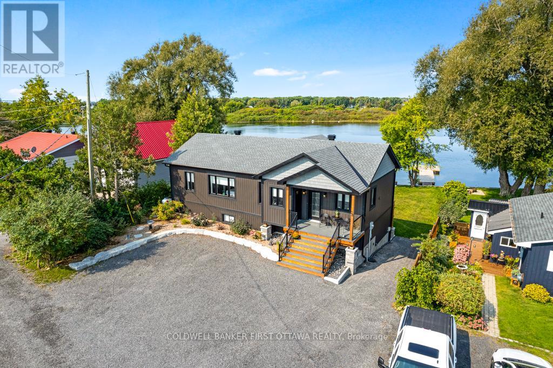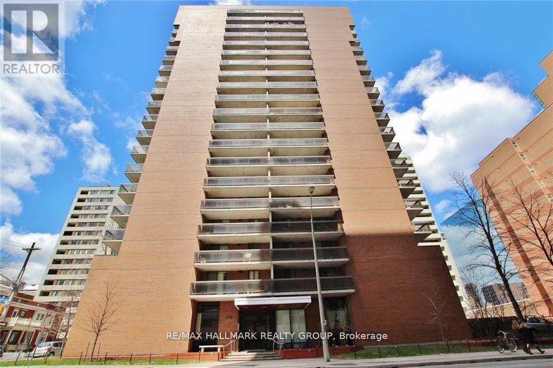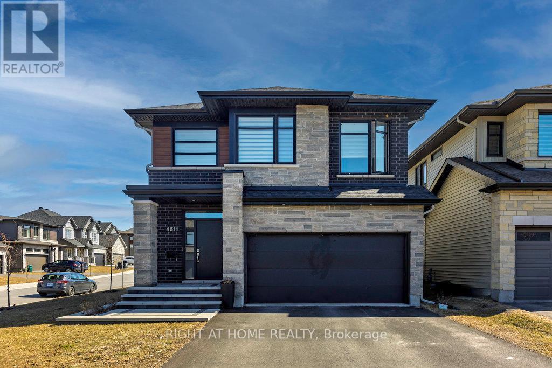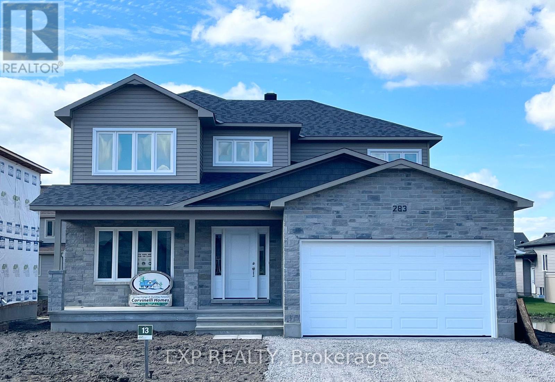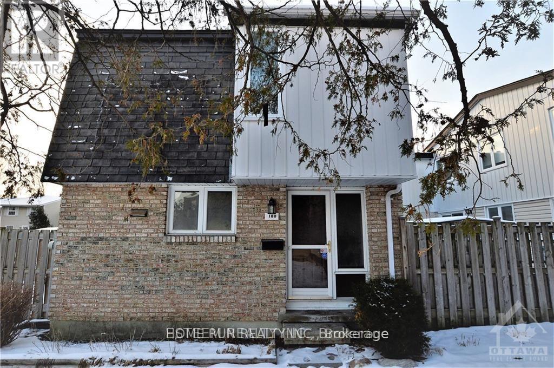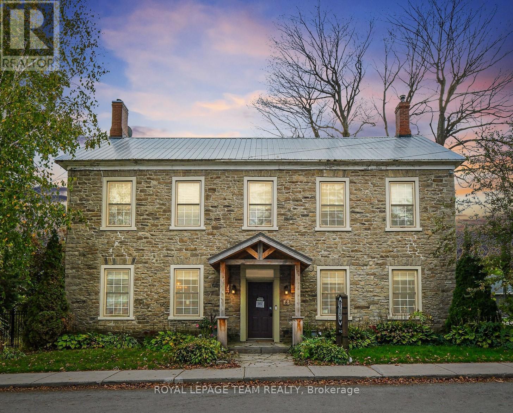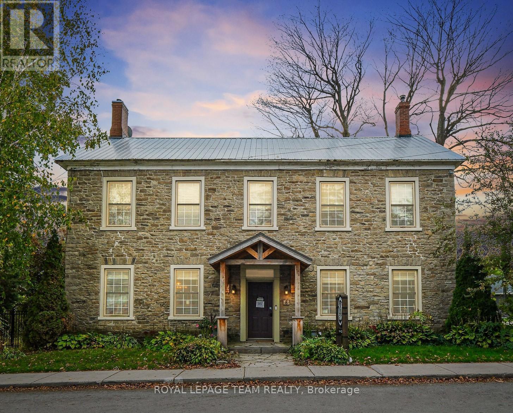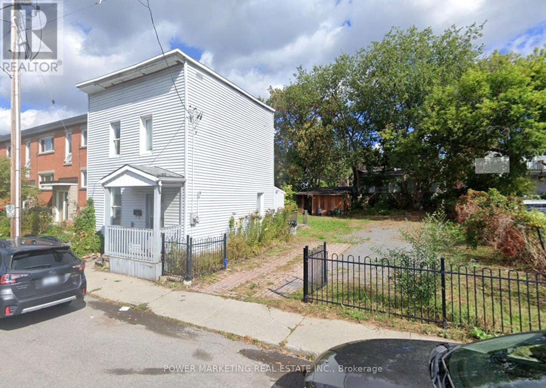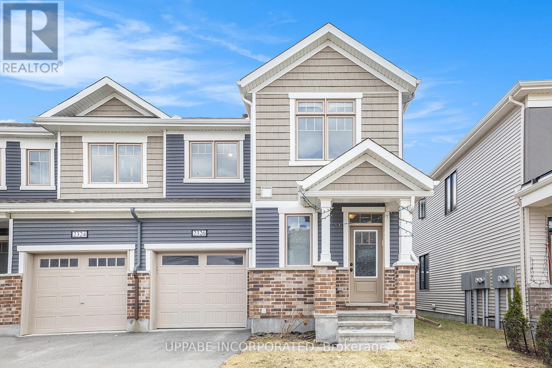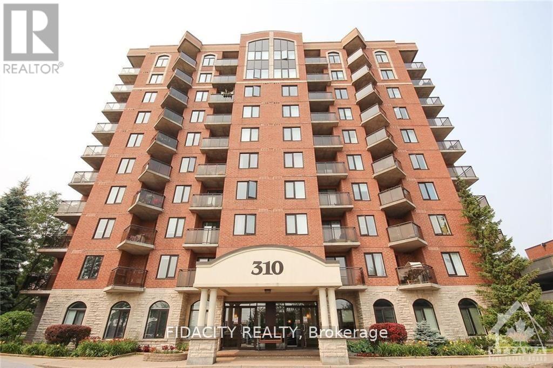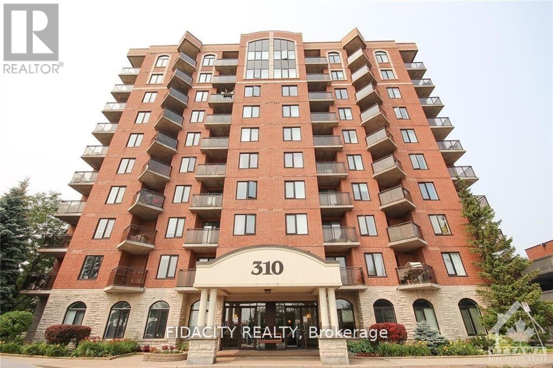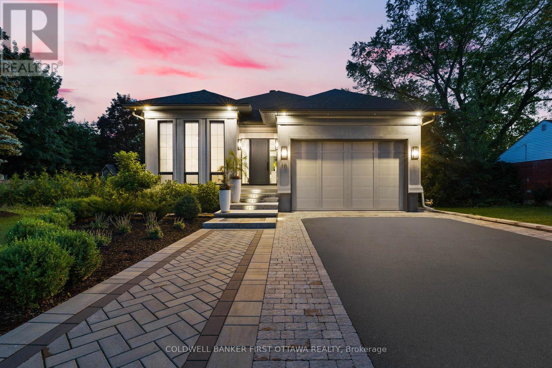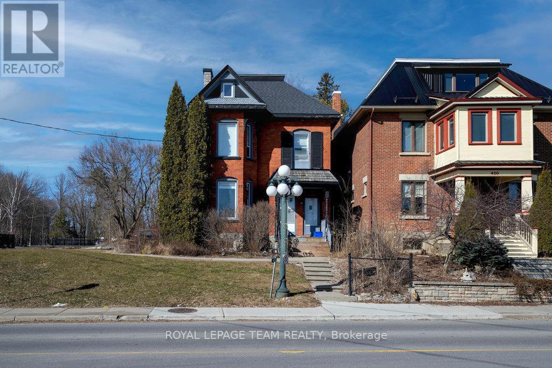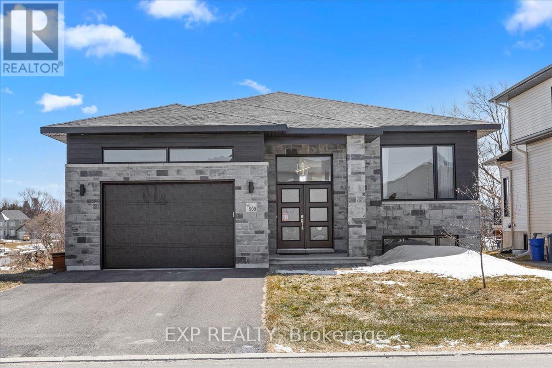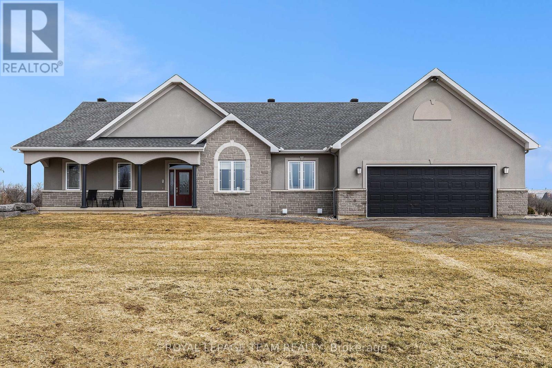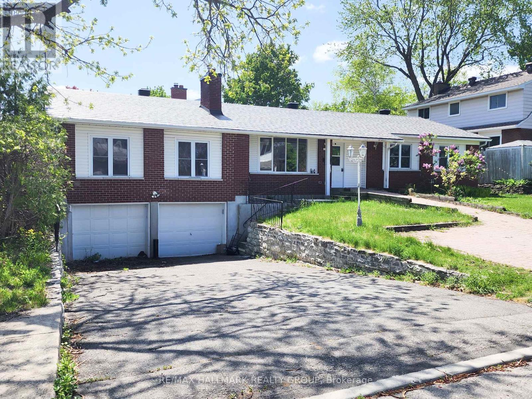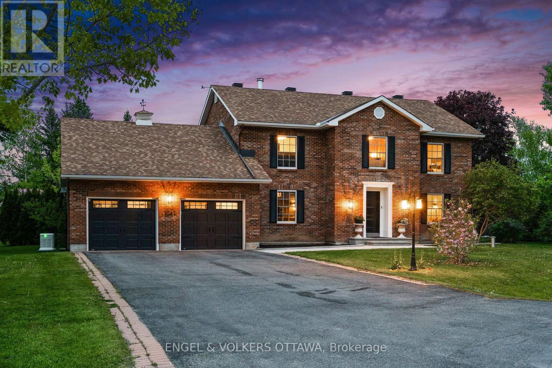Ottawa Listings
38 Tuttle Point Road
Edwardsburgh/cardinal, Ontario
On the St Lawrence River, new 2022 walkout bungalow offers spectacular views of the river. Located on a peninsula in quiet bay on the river, you have two distinct waterfronts - on either side of property each with a dock. The 3bed, 2.5bath home is designed for those who enjoy easy access to the waterfront for swimming, boating & fishing. Welcoming covered front porch has Trex decking and glass railing. Foyer's etched glass door lets light to flow inside. Main floor living spaces feature high ceilings and quality laminate plank flooring. Livingroom grand window with breath-taking river views. Attractive shiplap wall has display shelves built around showcase fireplace with propane insert. Dining room wonderful 8' wide patio doors with custom built-in honeycomb blinds. Patio doors open to amazing expansive upper covered deck with glass railing for magnificent river views. Kitchen a culinary treat with upscale texture backsplash, two island-breakfast bars and wall of pantry cabinets. Primary suite walk-in closet with make-up nook; the 5 pc ensuite has ceramic floor with in-floor heating, two floating vanities, huge 2-person soaker tub and glass rain head shower that has floor to ceiling ceramic tile. Combined powder and laundry station. Walkout lower level is above ground, creating airy bright spaces with 8' ceilings. Here, you have office and family room with wide patio doors to lower covered patio overlooking the river. Lower level 2 bedrooms plus 3-pc bathroom shower & window with built-in honey-comb blinds. At the waterfront, you have superior built two tiered retraining wall, made of armour stone. Extra-large dock for your boat, swimming and fishing. Two garden sheds. Underground hydro conduit in place for building future garage, if ever wanted. Hi-speed & cell service. Property not in flood plain. Private road with maintenance fee $225/2024 for grading & snow plowing. Just 5 mins down the road is historical town of Prescott. 25 mins Brockville or 50 mins Ottawa. (id:19720)
Coldwell Banker First Ottawa Realty
208 - 475 Laurier Avenue W
Ottawa, Ontario
Nestled in the heart of Centretown, this well-maintained two-bedroom, one-bathroom condo offers the perfect blend of convenience and charm. Ideal for investors or anyone looking to enjoy vibrant downtown living, this home is just steps from restaurants, shops, parks, and public transit. The spacious open-concept living and dining area is perfect for entertaining, with a seamless flow from the kitchen and a larger-than-average layout that maximizes natural light. Classic, well-kept parquet flooring adds warmth and character throughout. Start your mornings with coffee on the oversized south-facing balcony. The primary bedroom features a handy in-unit storage room, while in-unit laundry and a dedicated covered parking space add to the convenience of this fantastic urban unit. Don't miss out on this rare opportunity. Schedule your viewing today! (id:19720)
RE/MAX Hallmark Realty Group
4511 Kelly Farm Drive
Ottawa, Ontario
Welcome to this spectacular Richcraft Baldwin on a landscaped PREMIUM CORNER LOT, offering luxurious living space and over $160K in upgrades, located in the desirable community of Findlay Creek. Designed for comfort and style, this home features 4 bedrooms, a loft, and a finished basement. The main floor boasts 9-ft ceilings, wide plank engineered hardwood, upgraded light fixtures with black/gold accents, LED spotlights, and extra lighting in the kitchen and living areas. The chefs kitchen showcases custom extended soft-close cabinets, a full slab quartz backsplash, quartz countertops, stainless steel appliances, an upgraded sink, extended pantry, and a built-in dining table. A spacious great room with a gas fireplace and a separate dining area complete the layout. The powder room includes a floating vanity. Upgraded stairs with metal spindles lead you to the upper level. Throughout the home, you will find custom blinds (with blackout in the bedrooms) and black-accented door handles. Upstairs features 4 bedrooms, a versatile loft, and a generously sized laundry room. The primary suite offers a walk-in closet with custom shelving and a luxurious 5-piece ensuite featuring a floating double-sink vanity, upgraded tiles, sinks, toilets, and faucets. A secondary bedroom also includes a walk-in closet with custom shelving. Downstairs, a large finished basement awaits, complete with bathroom rough-ins. Outside, enjoy a paved backyard patio and front entrance interlock. Thoughtful, designer-inspired upgrades and attention to detail make this home truly move-in ready. Steps to parks, schools, shopping, and trails. This is modern family living at its finest. Book your showing today! (id:19720)
Right At Home Realty
827 Solidex Place
Russell, Ontario
Build Your Dream Home in Russell Trails! Don't miss your chance to own a brand-new home in the sought-after Russell Trails subdivision, nestled in the thriving and welcoming community of Russell. The Novara Model by award-winning Corvinelli Homes is a testament to exceptional craftsmanship, modern design, and thoughtful innovation. Built with a strong focus on energy efficiency, this home incorporates advanced construction techniques and materials designed to reduce your environmental footprint and lower utility costs without compromising on style or comfort. With superior insulation and a high-efficiency HVAC system, every element has been thoughtfully designed to create a home that is not only stunning but also warm, comfortable, and energy-conscious. Situated on a premium lot with no rear neighbours, this stunning two storey home provides added privacy and direct access to nature. The 3 or 4 bedroom layout offers ample space for entertaining, quality family time, and relaxed living. Enjoy the bright and airy open-concept living areas, high-end finishes, and versatile spaces tailored to meet the needs of modern families or those looking for a contemporary retreat. Located just steps from the scenic fitness trail, perfect for walking, running, or cycling, and only minutes from schools, parks, and everyday essentials. Experience the best of small-town charm with the convenience of being just 30 minutes from downtown Ottawa. Take the next step toward a more sustainable and stylish future secure your spot in this beautiful community today! (id:19720)
Exp Realty
180 - 3310 Southgate Road
Ottawa, Ontario
Wonderful 4 bedrooms end unit Townhouse! Parking right outside your door. Plenty of natural sunshine in your kitchen, dining room, and 4 bedrooms. Access to the lovely yard both from kitchen and living room. Lower level boosts family room and powder room. Convenient location to public transit, shopping, entertainment & dining. Booking the showing for your next home! No pets, no smoking! (id:19720)
Home Run Realty Inc.
1 Heather Glen Court
Ottawa, Ontario
This gorgeous end unit model is a rare find and even better, this fantastic 3 bedroom, 2-bathroom row unit bungalow is located in the gorgeous neighbourhood of Amberwood in Stittsville, offering the perfect blend of privacy, space, and natural light. Located on a quiet street with no rear or side neighbours in a very welcoming adult lifestyle community, this home features beautiful hardwood floors throughout main floor, 9-foot ceilings, and big bright windows that fill the space with sunshine. The living and dining area includes a cozy fireplace, ideal for relaxing on those cold winter nights. Add to this a beautiful sunshine filled separate sun room and door to private treed backyard. The kitchen offers ample cupboard and counter space, open to a very large and bright eating area perfect for casual meals or that morning coffee watching birds. A main floor laundry room provides everyday convenience and extra storage. The spacious primary bedroom includes a 4-piece ensuite, while a second bedroom and full bathroom complete the main level. The partially finished basement adds flexibility with an additional bedroom and a huge recreation room that could serve as a fourth bedroom, office, or gym. A massive unfinished section of the basement offers endless possibilities for your own future customization. This rare unit offers a double garage with inside access to mud room/kitchen. Outside, enjoy a backyard surrounded by mature trees, tall hedges, creating your our own private retreat. All of this in one of Stittsville's most desirable communities, surrounded by a golf course, pickleball courts, tennis courts, parks and pathways and just a short walk to local shops and restaurants. Downsizing, looking for one level living this peaceful community is not to be missed. (id:19720)
Exp Realty
6 Spencer Street
Edwardsburgh/cardinal, Ontario
This remarkable 1837 stone building in the heart of historic Spencerville offers a rare opportunity to create a truly unique residence with the added potential for a live-work lifestyle. With approximately $230,000 in recent upgrades, the property blends heritage charm with modern convenience and was most recently home to a popular café-deli featuring a welcoming main floor layout and sunny terrace. The second level includes three spacious bedrooms, a kitchenette, and a full bathroom ideal for transforming into a comfortable home while the attic offers additional untapped potential. Whether you envision a character-filled private residence or a combination of home and boutique business, this turnkey property is ready for your vision, just minutes from Hwy 416, under 20 minutes to Kemptville and 50 minutes to downtown Ottawa. (id:19720)
Royal LePage Team Realty
6 Spencer Street
Edwardsburgh/cardinal, Ontario
A standout opportunity in the heart of historic Spencerville, this iconic 1837 stone building formerly Hotel Victoria and most recently a thriving café-deli offers the perfect setting to launch or grow your business in a high-visibility, high-traffic location. Positioned right at the entrance of the towns main street and directly across from the only gas station between here and the 401, it captures the attention of both locals and passersby. With approximately $230,000 in recent upgrades, the main floor is turnkey and ready for your venture, featuring a spacious layout and inviting exterior terrace. Upstairs, the second level includes three generous rooms, a kitchenette, and a full bathroom ideal for staff, office space, or even a private residence above your business. With additional untapped potential in the attic and quick access to Hwy 416 and Kemptville, this unique property is ready to bring your vision to life. (id:19720)
Royal LePage Team Realty
261-265 Durocher Street
Ottawa, Ontario
Investors/developers dream property! 2 properties for the price of one! This great properties offering you a large lot 50 x 100 feet approximately and a good size bright house is in OK condition, the lot can be used for parking lot, approx. 10 cars can park on it, there is a possibility to change these 2 to commercial zone. Walk to Parliament Hills, Rideau River and all amenities! Minimum 25 hours required for showings! Call Now! (id:19720)
Power Marketing Real Estate Inc.
109 Montauk
Ottawa, Ontario
Wonderful lifestyle rarely offered in this small enclave of houses, quietly nestled in well established Carleton Heights community. Beautiful executive home with LEED rating in central Ottawa. Easy access to the downtown, Carleton University, the airport and just minutes from the NCC Rideau Canal. This two story, three bedroom, 4-bath home also has a finished rec room in basement - w/finished space for an office / extra bedroom, large family room and full bath! Ground floor is open concept living/dining/kitchen with six appliances, gas fireplace, convenient powder room and sliding doors to backyard. The second floor has a large sized principle room with 5 piece ensuite and walk in closet. There are two other good sized bedrooms, a full bath and laundry room to complete the second floor. Lower level recreation room has large windows, high ceilings, full bath, closets and large storage area. Inside entry from attached garage to home. House built with green technology, LEED platinum. Major universities, hospitals, national research facilities, French-and English language schools and Ottawa city transit services are close by, while Parliament Hill and Centretown are an easy 15-minute drive. POTL fee i(150/ monthly) includes road, sanitary, storm sewers, common sump pumps and visitor parking. Some photos staged and from similar unit. Floorplans from similar unit. Measurements are approximate. Legal description in realtor remarks. visit builder's website for more detail and virtual tour: https://www.ottawatownhomesforsale.ca/thehamptons-ottawa-townhomes-for-sale (id:19720)
Engel & Volkers Ottawa
2326 Watercolours Way
Ottawa, Ontario
NEW PRICE- Only 5 years old. The Majestic Model by Mattamy is a 3-Bedroom, large open concept, 9FT' Ceilings on the main floor, End-Unit Townhome with a front entrance walk-in closet, perfect for busy families with school bags, coats and boots. Welcome to this beautifully maintained end-unit townhouse with a in the heart of Half Moon Bay. This bright and spacious home features modern flooring throughout, an open-concept kitchen and living area, and large windows that flood the space with natural light. The kitchen is equipped with stainless steel appliances and a large island over looking the dining/family room creating extra seating for large gatherings. Upstairs features second-floor laundry room, along with generously sized bedrooms, family bath and an ensuite/walking-closet. Located in a prime neighborhood, this home is just minutes from top-rated schools, shopping, the Minto Recreation Centre, and upcoming transit routes. Don't miss out on this fantastic opportunity, book your showing today! This home is great for first time home buyers or people wanting to downsize. The unfinished basement is waiting your personal touches. (id:19720)
Uppabe Incorporated
4b - 310 Central Park Drive
Ottawa, Ontario
Don't miss out on this rare gem in the heart of the city! This 2 Bed, 1 Bath condo is truly one of a kind with its private walkout interlock patio. The great layout and excellent floorplan make for a spacious and inviting living space and functional kitchen Enjoy the natural light pouring in through the abundance of windows, as well as a private balcony perfect for quiet mornings or entertaining guests. The two generously sized bedrooms and versatile den provide plenty of room for all your needs. Conveniently located just minutes from the Merivale strip, you'll have easy access to shopping, restaurants, and more. The Civic hospital, bike/walking trails, and public transit are all within reach, making this the perfect location for anyone on the go. Bike Rack Included. (id:19720)
Fidacity Realty
5c - 310 Central Park Drive
Ottawa, Ontario
Bright & sunny Studio Apartment with PARKING in the sought after Central Park! The open-concept living and dining area is bright and airy, featuring large windows that flood the space with natural light. The well-appointed kitchen comes with ample cabinet space,, making it a great place to whip up your favorite meals. In-unit washer and dryer. Don't miss out on this fantastic opportunity! (id:19720)
Fidacity Realty
3010 Torwood Drive
Ottawa, Ontario
Welcome to this exceptional custom home, featuring a spacious three-car garage and set on five beautifully cleared acres in Dunrobin Shores. The bright, open-concept main floor boasts soaring ceilings and exquisite finishes, creating an inviting and luxurious atmosphere. For dog lovers, a thoughtfully designed dog wash station and automated doggy door lead out to a half-acre fenced yard. At the heart of the home lies a stunning custom kitchen, ideal for both family meals and entertaining guests. The primary bedroom is a true sanctuary, while a second main-floor bedroom with its own ensuite offers privacy and comfort. A centrally located laundry room conveniently sits between both bedrooms. The partially finished lower level offers smooth concrete floors with in-floor radiant heating, two additional bedrooms, and a full bathroom. Let your imagination run wild as you finish the lower level to your liking, with direct access from the three-car garage. This home has it all! (id:19720)
Exp Realty
10 Leaver Avenue
Ottawa, Ontario
No need to move out to the country! This is a rare opportunity to acquire a masterfully built bungalow in the City! Come see why this home earned the distinction of being on the cover of Our Homes Magazine's summer 2022 edition. Bespoke in every way: a 4 bedroom, 5 bathroom bungalow of this caliber is rarely ever offered in the Nation's Capital. Not a single detail overlooked in creating this custom residence with smooth, sophisticated elegance evident at every corner. Soaring ceilings, floor to ceiling windows, custom Irpinia cabinetry, Hans Grohe fixtures....the features are endless & the impact everlasting. Every square foot of this home was custom designed & custom finished with no room for compromise. A fully retractable door blends the indoor and outdoor spaces by opening to an inviting outdoor entertaining area with automated drop down screens, skylights and serene views of the perfectly manicured grounds, private yard and inground pool. The outdoor kitchen is perfect for year round use. Unparalleled living spaces inside and out, this truly is a magazine worthy home. (id:19720)
Coldwell Banker First Ottawa Realty
422 Donald B Munro Drive
Ottawa, Ontario
Live, work and play in the best location in the Village of Carp. This 3-storey, all brick Victorian building is one of the community's most iconic homes. Currently operated as a successful music academy, the main floor layout is conducive to professional, medical or retail uses. The 2nd and 3rd floors offer a tastefully updated and functional 3 bedroom, 1.5 bath residential unit with its own private entry. The Village Mixed Use zoning is one of the most versatile in the City of Ottawa, giving the owner the flexibility to operate the property as a business, a home or any combination thereof. This property is ideal for investors and owner/operators alike. Exterior: Brick. (id:19720)
Royal LePage Team Realty
1651 Westport Crescent
Ottawa, Ontario
Beautiful family-friendly 4 bedroom, 4 bathroom, detached home in the desirable neighbourhood of Chateauneuf. No cottage necessary with this entertainers backyard! Tall well groomed hedges presenting a lush green backdrop. Swim some laps or take a dip in the huge 30X16 in-ground saltwater POOL! Or relax on the oversized 20X20 Deck under the gazebo while your family plays! Convenient access from pool to house side door entry to mudroom/powder room. Sauna & 3 pc bath in lower level. Hardwood and ceramic tile through out main floor. The formal living & dining rooms provide elegant spaces for entertaining. While the cozy family room boasts a classic wood-burning fireplace. The spacious primary bedroom with hardwood floor offers a relaxing four-piece ensuite with an oversized soaker tub. Generously large secondary bedroom with expansive windows, Central AC, Smart Thermostat, Main level laundry. Mature Perennial garden. Close to stores, grocery, parks, schools, library, transit etc (id:19720)
Grape Vine Realty Inc.
508 Barrage Street
Casselman, Ontario
Step into this stunning 2023-built waterfront home, where contemporary elegance meets the peaceful charm of nature. Designed for both comfort and style, this 3-bedroom, 2-bathroom residence features high-end finishes, bright and spacious living areas, and an open-concept layout perfect for family living and entertaining. Thoughtfully with $20,000 of upgrades since purchased for new appliances, a reverse osmosis water filtration system, water softener system, tree clearing in the backyard, grass in the backyard, and window coverings. This home offers a modern kitchen with a walk-in pantry, a luxurious primary suite with a spacious walk-in closet, and elegant design details throughout.Enjoy breathtaking views of the South Nation River from your expansive rear deck, the perfect spot to relax, entertain, or soak in the beauty of your surroundings. The spacious backyard offers direct access to the water, making it ideal for outdoor enthusiasts.The expansive unfinished basement offers limitless potential, already roughed-in for 3 additional bedrooms, a full bathroom, and a second kitchen. Whether you choose to create a private in-law suite, a high-income rental unit, or a custom extension of your dream home, the possibilities are endless.Offering the perfect mix of natural beauty and modern convenience, this is a rare opportunity to own a waterfront retreat designed for both relaxation and future potential. Schedule your viewing today! (id:19720)
Exp Realty
672 Country Street
Mississippi Mills, Ontario
Welcome to this beautiful 5-bedroom bungalow situated on 16 acres, offering the perfect blend of privacy, comfort, and practicality. This spacious home features an open-concept layout that seamlessly connects the living, dining, and kitchen areas, making it ideal for both everyday living and entertaining. As you walk in the front door, you are immediately greeted by the sunlit foyer, which leads to the family room room with fireplace and vaulted ceilings, the dining area and open-concept kitchen with extensive cabinetry, ample counter space and kitchen island with seating capacity. Adjacent to the kitchen is an large mudroom with laundry area that leads to the garage. The main level also features a spacious primary bedroom with two walk-in closets, 5-piece washroom with dual vanity, and three additional bedrooms and a 4-piece washroom. The lower-level is equipped with radiant in-floor heating for year-round comfort and it has a home theatre projector and screen, wired for surround sound. With 9ft ceilings, there is ample space for a variety of uses whether its a golf simulator haven, basement hockey rink, home gym, or a cozy recreation area.The home is fully wheelchair accessible, ensuring ease of movement throughout the entire space. For those who need room for vehicles, hobbies, or business, this property includes not one, but two garages. The large attached garage (26'11" x 43'10ft) provides ample space for four vehicles, tools, and storage. In addition, the separate commercial garage measuring approximately 28ft by 36ft, offers a fantastic opportunity for business owners or anyone needing extra workspace for projects or equipment. Whether you're entertaining guests or enjoying peaceful family nights, this backyard is designed for relaxation and fun, with the pool, fire pit, interlock patio with ample room for hosting barbecue parties. Furnace- 2022; AC- 2023; 80 Gallon Hot Water Tank - 2022; Rebuilt Water Softener - 2023; Microwave and Dishwasher - 2024. (id:19720)
Royal LePage Team Realty
14 Roberta Crescent
Ottawa, Ontario
Spacious 4+2 a Bedroom Bungalow with In-Law Suite & Rare 2-Car Garage in Barrhaven.Nestled in a desirable Barrhaven neighborhood, this charming bungalow sits on a private 73' x 90' lot. The spacious ceramic-tiled foyer leads into a bright family room featuring a stunning brick wood-burning fireplace. Hardwood flooring, soaring vaulted ceilings, and large windows fill the home with natural light. The generous dining area flows into a spacious kitchen with cherry cabinetry, ample counter space, a glass backsplash, and stainless steel appliances. The primary bedroom boasts oversized windows and a wall of closets, complemented by three additional well-sized bedrooms. The full bathroom includes a jacuzzi tub and an in-unit washer and dryer. A separate entrance leads to the fully finished lower level, featuring two bedrooms, a full bathroom, and a laundry room. The home includes two electrical panels, one for each unit. Additional highlights include a metal roof (2019), tenants on month-to-month leases, Unit 1 leased at $2,250/month plus a flat fee for Hydro & Gas ($350), and Unit 2 leased at $1,600/month. A fantastic investment opportunity in a sought-after location! Great Opportunity for an Investor! Photos were taken prior to the tenants moved in. (id:19720)
RE/MAX Hallmark Realty Group
3888 Schnupp Road
Clarence-Rockland, Ontario
Spectacular View on your very own private oasis. This property boost an amazing a 25+ acres property with a huge pond. Come take a look at this unique 3 bedroom home +den, upon entering you will be greeted with majestic 20 foot ceiling with open concept living/family room with breathtaking views of the property, nicely appointed kitchen with lots of dark cherry coloured cabinetry and large island, bright dining room area, hardwood floors, loft primary bedroom with double closets and a 4 pc ensuite w\\therapeutic tub, laundry on the main, huge closet, 2 pc bath in mudroom area, lower level boast two other good size bedrooms, large office space, bright recreation room with walk out, 3 pcs bath, storage room, furnace room, triple insulated oversized garage, huge deck, large storage shed, huge pond, lots of walking trails, 1/4 mile driveway, water softener, new propane furnace nov/2024. A must see for all you nature lovers will not disappoint. 24 hour irrevocable on all offers. All windows have been replaced in April 2025 by seller AMAZING VIEWS (id:19720)
RE/MAX Delta Realty
844 Snowdrop Crescent
Ottawa, Ontario
Stunning Family Home with No Rear Neighbours & Premium Upgrades! Step inside this beautifully upgraded home and be greeted by a spacious foyer that flows seamlessly into a versatile office or bedroom and a convenient powder room.The open-concept main level is designed for modern living, featuring gleaming hardwood floors and a natural flow between the living, dining, and kitchen areas perfect for both everyday life and entertaining.At the heart of the home is the chefs kitchen, a true showstopper with: Upgraded cabinetry for ample storage A massive island with breakfast bar seating Quartz countertops for a sleek, high-end finish A walk-in pantry to keep everything organized A gas line ready for a high-performance stove. Upstairs, the luxurious primary suite offers a large walk-in closet and a spa-like 5-piece ensuite for ultimate relaxation. The second bedroom also boasts its own ensuite, while the third and fourth bedrooms are generously sized with large closets. A full bathroom and spacious laundry room complete this level.The partially finished basement has been transformed into a home gym, with extra space ready for your personal touch whether its a home theater, playroom, or additional living area.Premium Upgrades Include: Hardwood flooring throughout the main level Quartz/Granite countertops in the kitchen & primary bath 200 Amp serviceEV charger ready! Central vacuum system for effortless cleaning Energy-efficient triple-pane windows Heat pump for year-round comfort. Enjoy Privacy with No Rear Neighbours!Step outside to a serene backyard with plenty of green space, offering the perfect retreat for relaxation or entertaining.Located near top-rated schools, parks, trails, golf courses, shopping, and the upcoming LRT expansion, this home provides both convenience and tranquility. Plus, enjoy peace of mind with full Tarion warranty coverage! Don't miss out, schedule your private viewing today! (id:19720)
Right At Home Realty
1041 Brandywine Court
Ottawa, Ontario
Nestled in a serene neighbourhood lies a fully renovated colonial-style home. This sophisticated home boasts of ornate crown & wall mouldings, carefully positioned lighting & imported Italian marble which create a sense of luxurious charm. The Parisian wallpaper & intricate design elements lend to the classic elegance. Tucked away in a quiet cul-de-sac, yet a mere 10-minute stroll from the quaint village of Manotick. Enjoy privacy while having easy access to all essential amenities, schools & river. The interior of this magnificent home is a perfect fusion of old-world charm & contemporary style. From the imported French Lacanche range to the Stv HE wood-burning fireplace from Belgium, every aspect speaks of European quality & sophistication. Featuring a spacious office, a charming sitting room & a Parisian-style dining area, this home was cleverly designed with ample open spaces that evoke a sense of warmth. This is a must-see property, that can only be fully appreciated in person. (id:19720)
Engel & Volkers Ottawa
724 Mcmanus Avenue
Ottawa, Ontario
Welcome to Maple Creek Estates, where luxury and family-friendly living combine in this John Gerard custom-built home on a premium 1.2-acre lot. Surrounded by mature trees for privacy, this estate is just minutes from Manotick Main Street. The fully fenced, private backyard features an auto-filling in-ground pool with six color-changing deck jets, a $16K Coverstar automatic pool cover for safety, extensive interlock, an irrigation system, and a Generac generator. Inside, enjoy 18-ft ceilings in the Great Room, 9-ft ceilings throughout, and a wall of windows that fill the space with natural light. The Sonos sound system is wired in most rooms, and the open-to-below design with modern railings is an absolute showstopper. The gourmet kitchen includes stainless steel appliances, quartz countertops, a walk-in pantry, and a coffee nook. This home also offers two offices, a playroom, and a main-floor powder room, perfect for work, play, and hosting guests, with a separate mudroom entrance to keep belongings out of sight. Upstairs, find four spacious bedrooms and three full bathrooms, including two en-suites and a Jack & Jill bath. The loft overlooks the Great Room, adding architectural appeal, and the upstairs laundry is equipped with built-in shelving and a sink. The partially finished basement is versatile, offering a bedroom, gym/flex room, full bathroom, games room, and wet bar. With a separate entrance from the garage, its ideal for a future in-law suite, with plumbing roughed in for a kitchen conversion. More than just a home, this is a true family compound - book your private viewing today! Full list of upgrades available. (id:19720)
RE/MAX Affiliates Boardwalk


