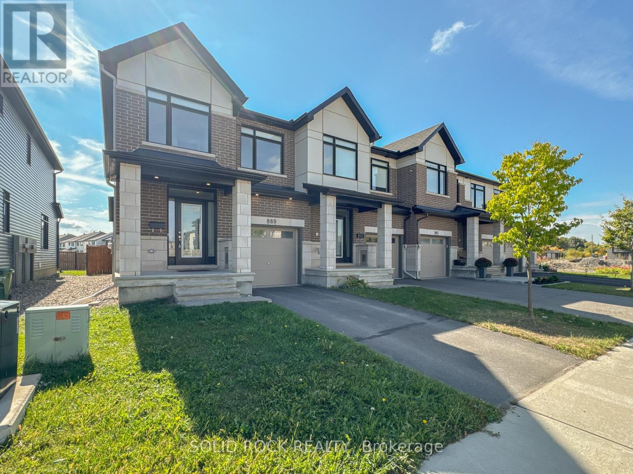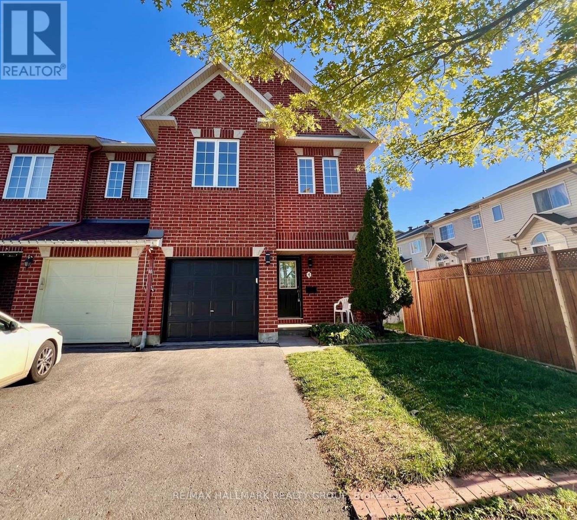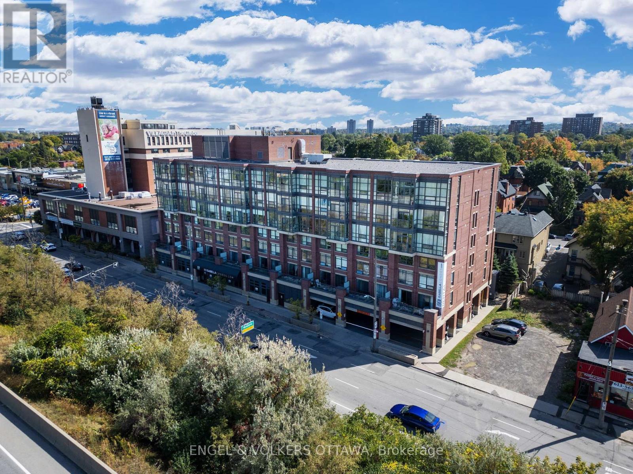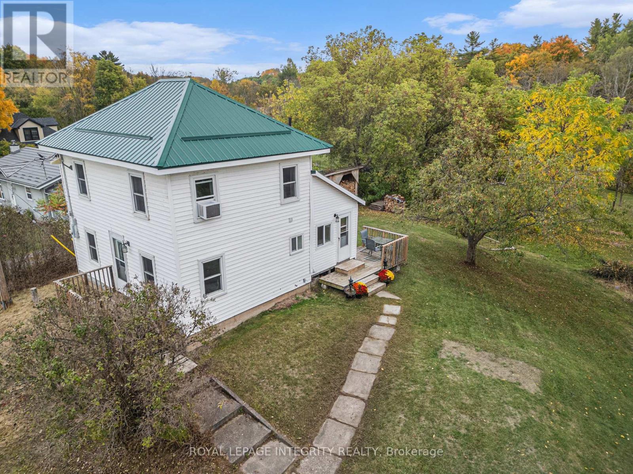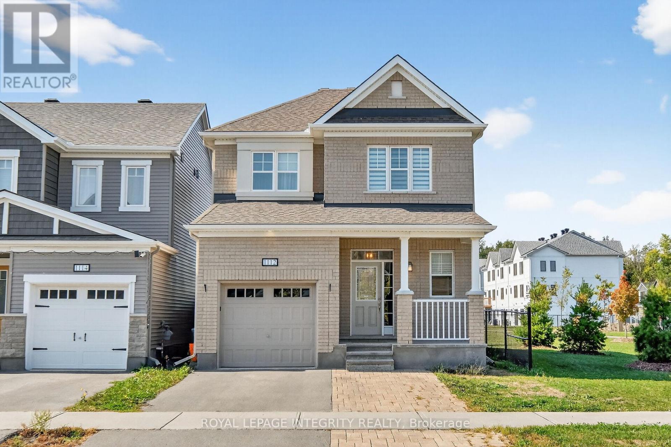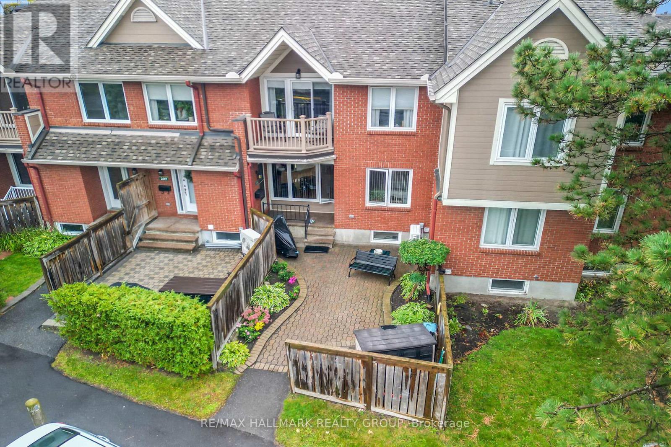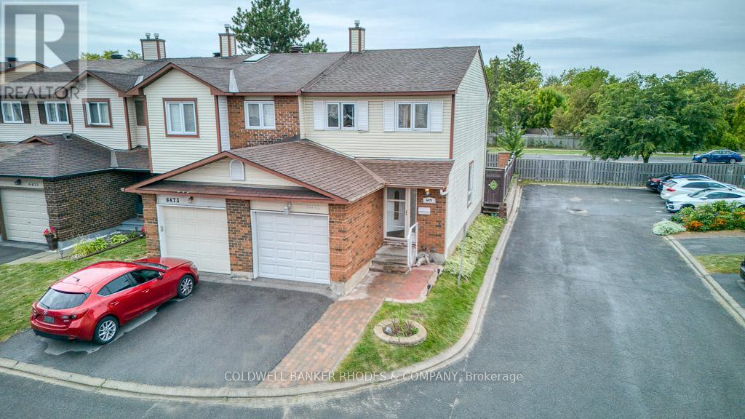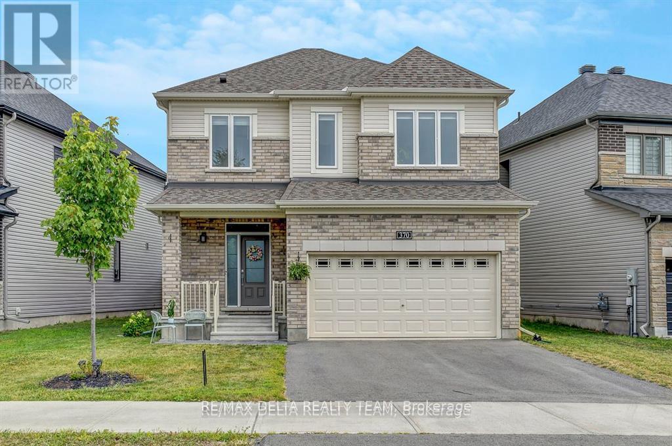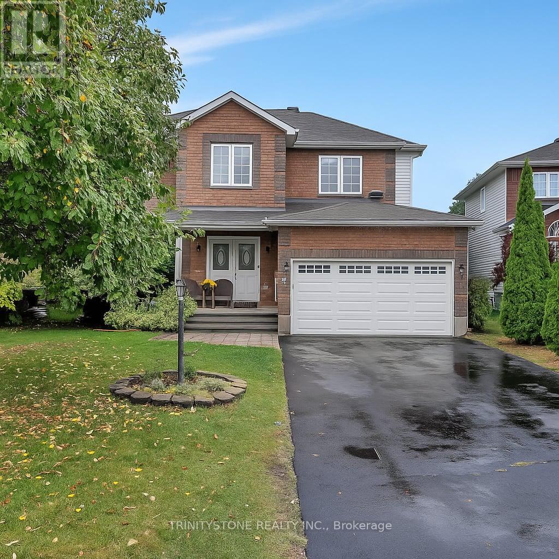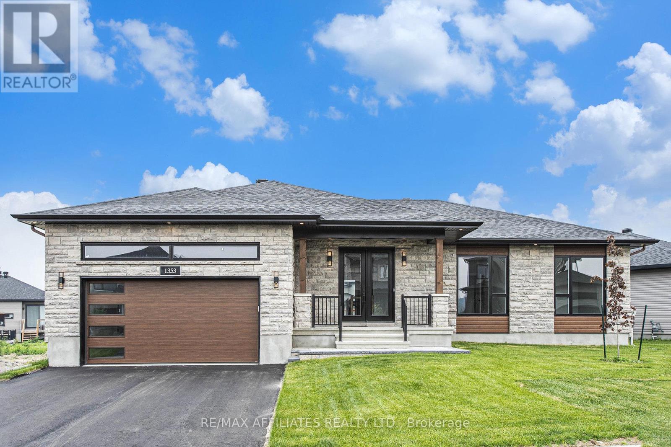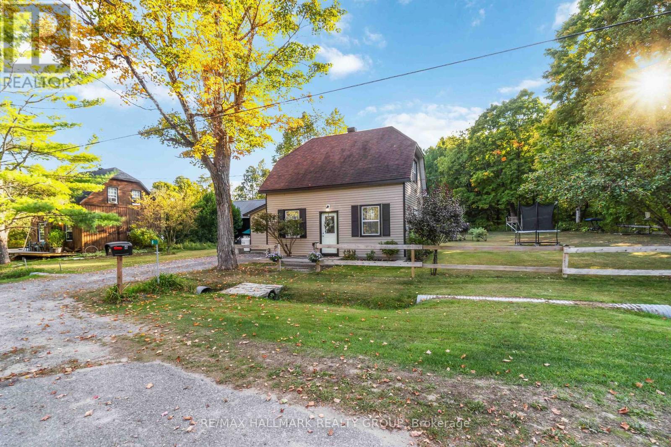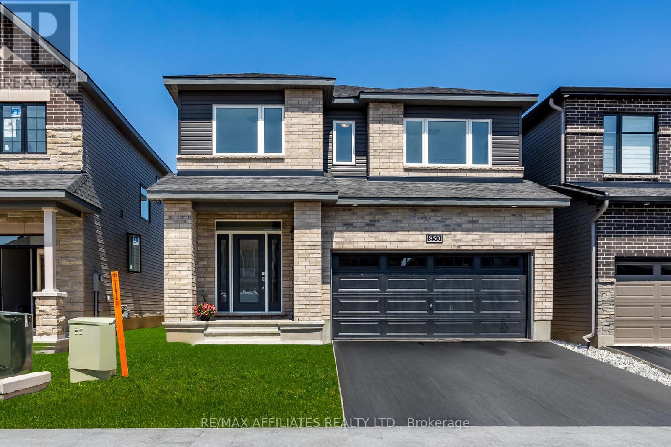Ottawa Listings
889 Solarium Avenue
Ottawa, Ontario
Bright & Spacious End Unit Rental in Family-Friendly Neighbourhood. Welcome to 889 Solarium Avenue, a beautifully maintained home offering modern comfort and convenience. This bright and spacious property features an open-concept main floor with gleaming hardwood floors, large windows that fill the space with natural light, and a stylish kitchen perfect for everyday living. Upstairs, you'll find well-sized bedrooms, including a comfortable primary suite, and a full bathroom designed with ease of living in mind. The lower level offers additional functional space, ideal for a home office, playroom, or cozy family retreat. Outside, enjoy a private backyard perfect for summer evenings or weekend gatherings. Located in a sought-after community close to schools, parks, transit, and everyday amenities, this home offers the best of suburban living with easy access to the city. (id:19720)
Solid Rock Realty
4 Valemont St Street
Ottawa, Ontario
Rarely offered Minto executive end unit townhome in a quiet Barrhaven enclave! Hardwood floors throughout and freshly painted. The main floor features a spacious living room and dining room, a 2-piece powder room, The recently updated renovate is finished with classic, neutral-toned hardwood and filled with natural light throughout the day. The gourmet kitchen includes a generous eating area with direct access to the backyard patio, perfect for casual dining and entertaining. Upstairs offers a generous primary bedroom with walk-in closet and a luxurious ensuite with Roman tub and separate shower. Two additional well-sized bedrooms and a full family bath complete the second floor. The finished lower level boasts a bright rec room with gas fireplace, large windows, and ample storage. Enjoy a fully fenced, south-facing backyard with stone patio and garden. a perfect space for relaxing or entertaining. Prime location: walking distance to FreshCo, Rideau River, conservation areas with scenic trails, Movati, parks, schools, and shopping plazas. A perfect blend of space, comfort, and convenience! (id:19720)
RE/MAX Hallmark Realty Group
611 - 100 Isabella Street
Ottawa, Ontario
Rarely available retirement condo in the heart of the Glebe. This spacious corner unit offers two bedrooms, two full bathrooms (including an accessible shower), a bright living/dining area, kitchen and in-unit laundry all within the prestigious Villagia in the Glebe community. Ownership here offers the perfect balance of independence, support and community. Villagia's services can be tailored to individual needs, giving residents and their loved ones peace of mind with 24/7 support. Enjoy outstanding amenities: library, fitness room, billiards room, theatre, outdoor patio and much more. Walking distance to the Rideau Canal, parks and Glebe shops plus Loblaws, LCBO and a bank are located next door. Minimum monthly fee for Villagia In the Glebe services is $1,039/month. Bonus: 150 unused meals transferable to the new owner. (Virtually staged. Condo is offered unfurnished and move-in ready.) (id:19720)
Engel & Volkers Ottawa
1081 Elm Tree Road
Frontenac, Ontario
Welcome to this charming century home in the picturesque community of Arden! Thoughtfully upgraded and lovingly maintained, it offers the perfect balance of small-town living and outdoor adventure. Inside, you'll find three spacious bedrooms upstairs and a full bath on the main floor, along with a cozy wood-burning fireplace that adds warmth and character.The large backyard has no rear neighbours and backs directly onto the Trans Canada Trail perfect for hiking, biking, and connecting with nature. A portion of the yard is maintained by the municipality, making upkeep easier. Just steps away are the firehall, post office, library, and a bridge leading to the municipal park, complete with a ball diamond, hockey rink, and pickleball courts. For even more recreation, the areas many lakes offer endless opportunities for fishing, swimming, and boating.Blending historic charm with modern updates, this home is ready to be enjoyed for years to come. Don't miss the opportunity to own a piece of Ardens history and be part of its welcoming community! Upgrades: Woodshed, hood fan, pot lights in kitchen, well pump 2024, Basement floor supports 2025 ($5,000), Soft close cabinets. Wood in shed included, full year heating approx value $1,500. WETT Certificate in attachments. (id:19720)
Royal LePage Integrity Realty
1112 Apolune Street
Ottawa, Ontario
Welcome to this exceptional corner-unit Mattamy Elderberry, offering 1,720 sq. ft. of thoughtfully designed living space in one of Ottawa's most desirable growing communities. This 3-bedroom, 2.5-bath beauty backs directly onto a tranquil park and enjoys the added bonus of another park right next door the perfect setting for family life. From the moment you step inside, you'll see how immaculately cared for this home has been. Every detail shines its so spotless you could eat off the floors. The open-concept main level features soaring 9-foot ceilings, elegant finishes, and an abundance of natural light, creating a warm and inviting atmosphere. The European-style chipboard basement walls provide a sleek, ready-to-finish space, perfect for adding your dream rec room, gym, or home theatre. Upstairs, the primary suite offers a luxurious en-suite bath and a peaceful retreat after a busy day. This property truly stands apart from other Elderberry models not just in design, but in the exceptional condition and pride of ownership on display. Outside your door, you'll find new schools, shopping, and amenities opening nearby, making this a neighborhood on the rise and a fantastic investment for your family's future. Don't miss the chance to call this park-side oasis your new home. Its an incredible opportunity to own a move-in ready property in a vibrant community where lifestyle and convenience come together. (id:19720)
Royal LePage Integrity Realty
108 - 1760 Cabaret Lane
Ottawa, Ontario
Looking for care-free condo living? Welcome to Unit 108-1760 Cabaret Lane at Club Citadelle, a vibrant community designed with resort-style living in mind. This spacious main-floor, bungalow-style condo offers a bright and inviting one-bedroom layout with hardwood and tile flooring throughout the main level. The newer kitchen stands out with quartz counters, stylish backsplash, stainless steel appliances, a large pantry, and plenty of cupboards and counter space. The open-concept dining area flows seamlessly into the sunny living room, creating the perfect space for everyday living and entertaining. The primary bedroom features a walk-in closet and is conveniently located next to the updated full bathroom. Step outside to your own fenced patio-style yard-low maintenance and ideal for relaxing or enjoying outdoor time. The finished lower level adds bonus living space with a family room and in-unit laundry/utility area. Additional features include a 2025 wall-unit AC, owned hot water tank, and a dedicated parking space located just steps from your front door. Grass cutting and snow removal are taken care of, leaving you more time to enjoy life. Residents of Club Citadelle enjoy access to an exceptional range of amenities including a clubhouse, heated outdoor pool, sauna, tennis/pickleball courts, gym, party room, and playground. Water and sewer are included in the condo fees. With its prime location, you're within walking distance of transit, shops, restaurants, parks, the library, and the Ray Friel Recreation Centre. Perfect for singles, couples, downsizers, or investors, this condo offers the ideal combination of comfort, convenience, and community living. Don't miss your chance to call this sought-after neighbourhood home-book your showing today! (id:19720)
RE/MAX Hallmark Realty Group
18 - 6475 Colony Square
Ottawa, Ontario
Prime Location End Unit Townhome with No Rear Neighbours! Ideally situated just steps from Convent Glen Shopping Centre, scenic river trails, and the LRT station, this end-unit townhouse offers unbeatable convenience and value with low condo fees. The main floor features a bright kitchen, a spacious dining area, and a step-down to the generous living room with large patio doors leading to a fully fenced backyard perfect for relaxing or entertaining. A convenient powder room completes the main level. Upstairs, you'll find three well-sized bedrooms with quality laminate flooring and a skylight that fills the space with natural light. The finished basement offers even more living space with a rec room, 3-piece bathroom, laundry area, and a large utility room with ample storage. Additional highlights include no rear neighbours, walking distance to public transit, schools, shopping, and beautiful outdoor spaces. Flooring: Tile, laminate, and carpet. (id:19720)
Coldwell Banker Rhodes & Company
370 Aquaview Drive
Ottawa, Ontario
Welcome to this beautiful and sun filled 4 bedroom-2.5 bath Minto Georgian model (Elevation B) built 2021, that sits on a large pie shaped irregular 50ft lot in the desirable family friendly community of Avalon East. Walking distance to the scenic paths of Avalon pond, parks, schools, public transit and many amenities. Over 2,300 sq.ft of functional space with 9 feet ceilings on main and second floors. Practical open concept layout featuring hardwood floors throughout main level, complemented with ceramic flooring in entrance, kitchen and bathrooms. A beautiful kitchen with large island, gorgeous 42"cabinetry and additional 54" wide kitchen pantry, stone countertops, backsplash and S/S appliances. Adjacent to the kitchen is the family room with gas fireplace for cozy gatherings, a spacious dining room and a living room to complete the main level. Second level features an open large hallway, a spacious primary bedroom with 5-pc ensuite with double sinks and 3 other generous size bedrooms (2 with walking closets) that share a full 3-pc bath. 2nd level laundry. Finished basement by Minto with a large rec room and lots of storage space. Fully fenced backyard with interlock patio. Double car garage with EV charging outlet. Book your private showing now! (id:19720)
RE/MAX Delta Realty Team
6 Cinnabar Way
Ottawa, Ontario
**OPEN HOUSE, SUNDAY OCT 5TH 2-4PM** Welcome to 6 Cinnabar Way located in the neighborhood of Granite Ridge, Stittsville. This updated 4-bedroom, 4-bath home family home with no rear neighbors is conveniently located within walking distance of several schools, the Cardel Rec Center, as well as many other amenities. On the bright main level you will enter to a large inviting foyer leading to a hardwood circular staircase, a separate living-dining room, a huge, recently updated open kitchen with eat in area, quartz counters, and walk-in pantry, as well as a large family room with gas fireplace, all overlooking the private, treed yard with above ground pool. There is hardwood and ceramic flooring throughout the main level, as well as a large mudroom with laundry area. The second floor, with hardwood and laminate flooring, has 4 bedrooms that are all a great size, with large windows letting in ample natural light, 4 pc main bathroom. The oversized primary bedroom has a separate sitting area, an updated 3-pc ensuite and walk-in closest. The lower level is fully finished with a huge rec room, a 3-pc bathroom, and two other rooms. Off the eating area, you will find a large deck with pergola, overlooking the private fully fenced yard with above ground pool. Recent upgrades: 2024: Full kitchen reno; 2023: Ensuite bathroom reno, pool heater, pool liner, pool filter; 2022: Garage door, Pergola. New pantry, Whole house painted, Laminate flooring in bedrooms; 2021 Roof, Deck, Patio door (id:19720)
Trinitystone Realty Inc.
1353 Diamond Street
Clarence-Rockland, Ontario
Quality new construction by Homestead Builders Inc., ready for occupancy! This elegant 3+1 bed, 3.5 bath bungalow is luxury living at its finest! Over 2200 sqft of living space on the main with an additional 1250 sqft of finished area on the lower level! Engineered White Oak hardwood flooring on main and stairs. Convenient main floor laundry, powder rm & access to 2 car garage with charging station for electric car! Open concept living rm/kitchen with gas fireplace. The chefs dream kitchen offers quartz countertops, waterfall island, pot filler, microwave drawer, pantry & high end stainless steel appliances. Separate dining area with waffle ceiling & servery with 50 bottle wine fridge! The primary suite boasts walk-in closet & 5 piece ensuite including free standing tub & separate shower and double sinks. 2 secondary bedrms and 4 piece family bath. Partially finished lower level with rec rm, 4th bedrm, 4 piece bath, storage and a separate large flex room (another 455 sqft!). Modern deck off the living rm. 9' ceilings throughout! AC, Eavestrough, Central Vac, Nest doorbell & thermostat included! No rental items! FULL TARION WARRANTY. A must see!! (id:19720)
RE/MAX Affiliates Realty Ltd.
6 Algonkin Trail
Mcnab/braeside, Ontario
OPEN HOUSE SUN, OCT 5 from 2-4! Welcome to 6 Algonkin Trail, a thoughtfully renovated 3 bed, 1 bath home is nestled in the quiet and friendly village of Waba, a quick commute to the city with the beauty of country living. This charming property has undergone extensive upgrades over the years, making it truly move-in ready for anyone seeking affordable comfort with modern touches. The home features a fully updated kitchen and bathroom, with a beautiful ceramic subway tile shower added in 2024, and has been freshly painted throughout in 2025. The living spaces boast a mix of luxury vinyl, engineered hardwood, laminate, and linoleum flooring, while the living room showcases a stylish wainscoting ceiling added in 2022. A propane fireplace (2019) provide cozy warmth in cooler months, complemented by energy-efficient baseboard heaters installed in 2019. Major system upgrades include a new 200 amp electrical panel (2025), updated lighting and electrical outlets (2020/2025), a new hot water tank (2021), and a new well pump (2024). The full roof was replaced in 2016, and the home now sits on a durable styrofoam block foundation added in 2019. The family-friendly layout features an open-concept family room with plenty of natural light through the newly installed windows in 2022. Outside, you'll find a private, deep backyard perfect for relaxation or entertaining, complete with a newer exterior deck (2021), a landscaped yard with an outdoor fire pit (2024), and a main shed with a replaced roof (2021). This home combines comfort, efficiency, and value. Whether you're looking to downsize, buy your first home, or enjoy a peaceful lifestyle surrounded by nature, this house is ready to welcome you home. (id:19720)
RE/MAX Hallmark Realty Group
850 Cappamore Drive
Ottawa, Ontario
This Beautifully Upgraded 2023-Built 4-Bedroom Home Offers Modern Elegance & Functionality In A Prime Central Location. The Bright Main Floor Welcomes You w/A Spacious Tiled Entrance, Gleaming Hardwood Flooring & 9-Foot Ceilings. Custom Blinds have been installed throughout the home. Stunning White Kitchen Features 39" Upper Cabinets, Quartz Countertops, Large Island w/Breakfast Bar, Modern Tile Backsplash & Sleek Tiled Floors & SS Appliances. The Eat-In Area Opens To The Backyard Through Patio Doors with a Deeper lot (109'). The Kitchen Seamlessly Connects to the Inviting Living Room w/Gas Fireplace & Contemporary White Mantle Perfect For Entertaining Or Relaxing. A Separate Spacious Dining Room Provides Ample Space For Formal Gatherings. Upgraded Oak Hardwood Stairs w/Iron Spindles Lead To The Second Level, Where You'll Find a Convenient Laundry Room w/Upgraded Tile Flooring, 4 Spacious Bedrooms w/Large Windows letting in tons of natural light. The Luxurious Primary Bedroom Boasts A Walk-In Closet & A Spa-Inspired 4PC Ensuite w/Quartz Counters, Deep Blue Vanity, Modern Tile Floors, Stand-Alone Tub & Lg Glass Shower w/Modern Grey Subway Tile. A Full Bathroom w/Quartz Counters & Stylish Tile Serves The Additional 3 Bedrooms. The Basement Includes Large Windows, Generous Storage Space & A Rough-In For A Future Bathroom. Located Just Steps From a Future School, Multiple Parks, A Dry Pond w/Walking Paths & All Essential Amenities. Only 4 Minutes From Minto Rec Centre, 8 Minutes From Manotick Main Street & 11 Minutes From Costco. This home Offers The Perfect Blend Of Comfort, Style & Convenience. *exterior photos are virtually staged* (id:19720)
RE/MAX Affiliates Realty Ltd.


