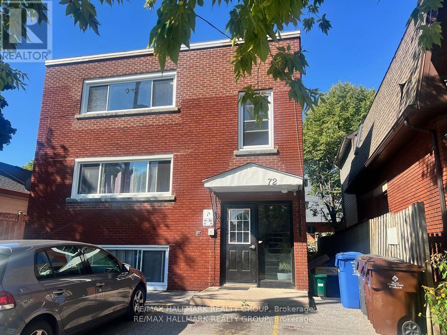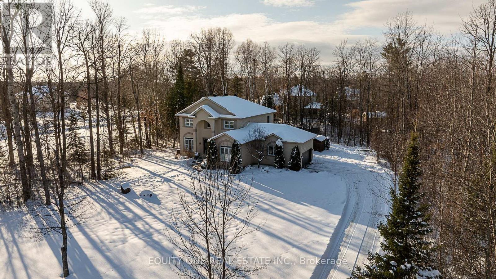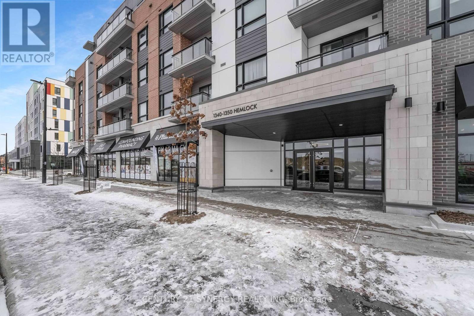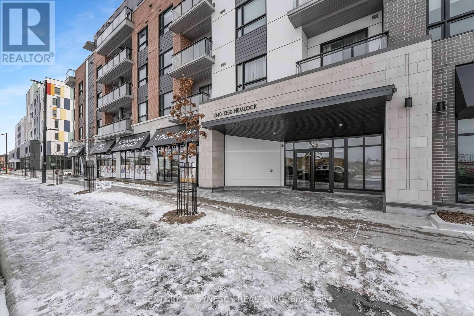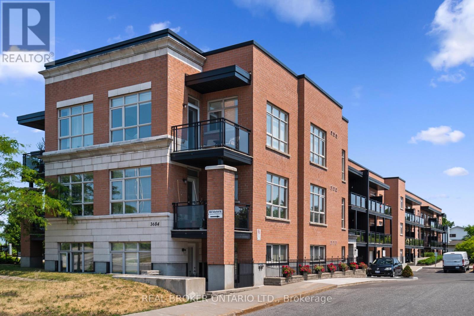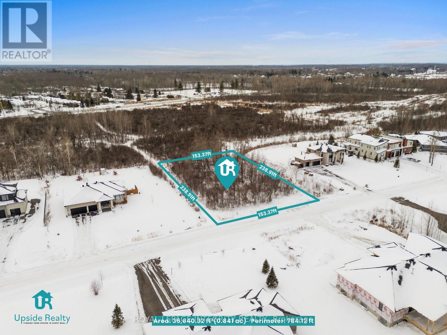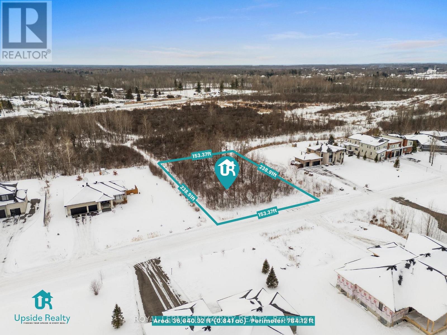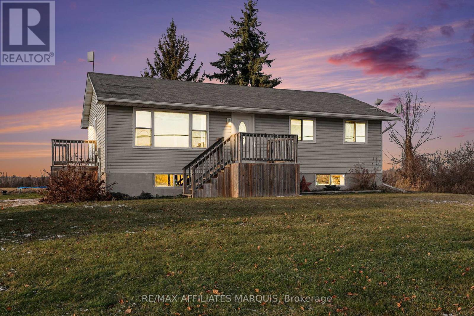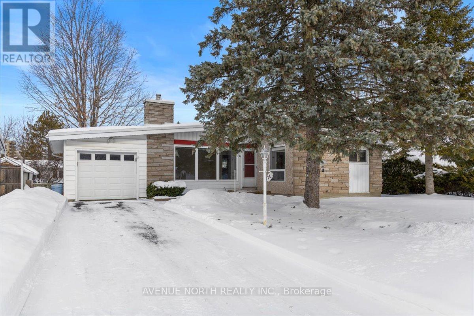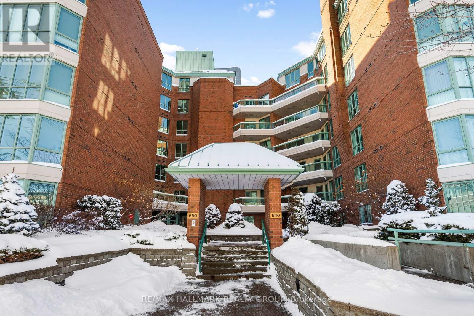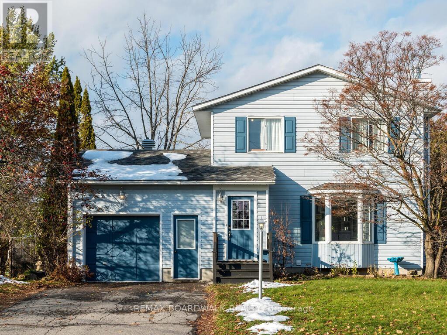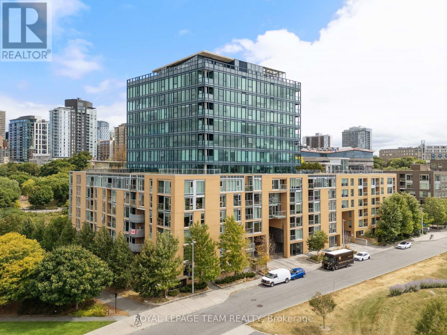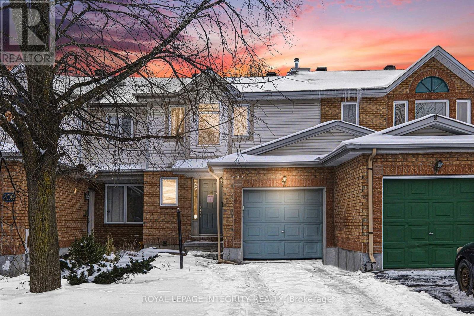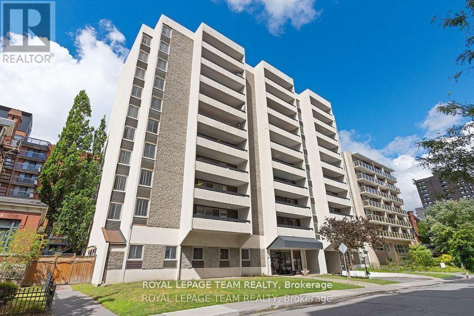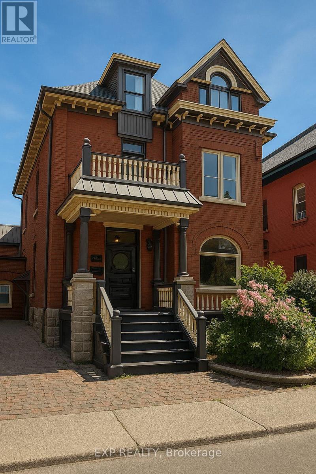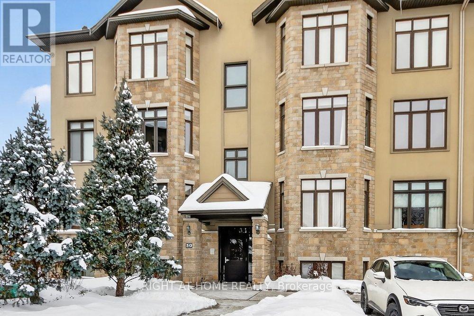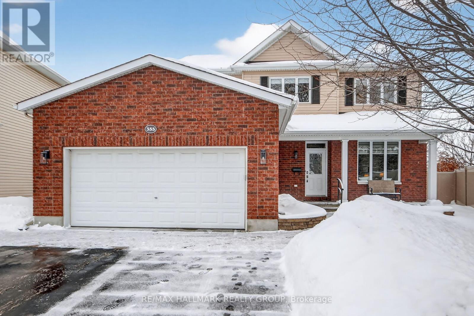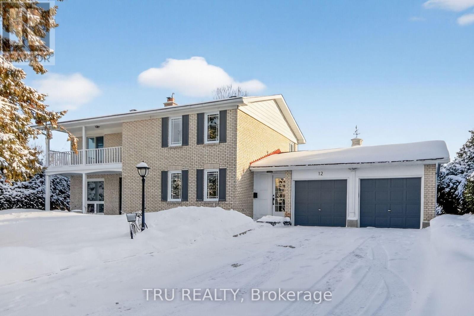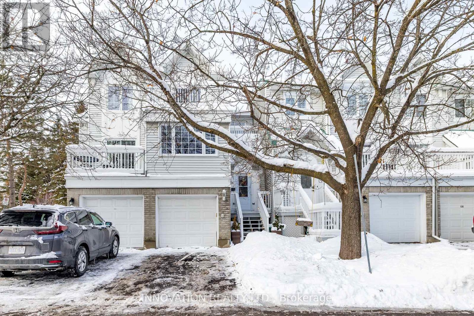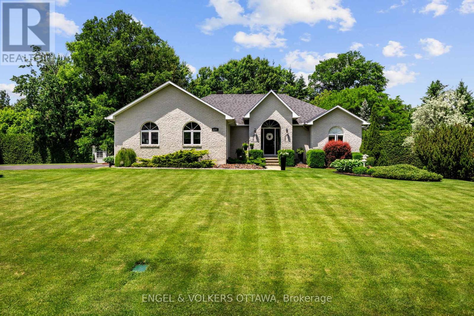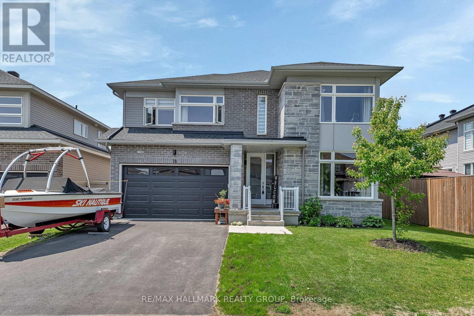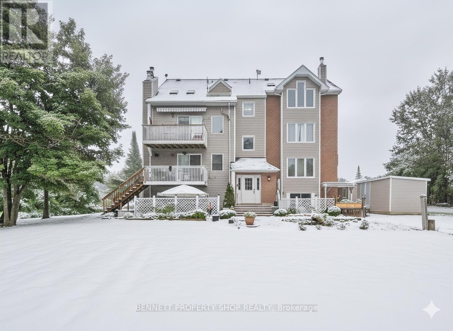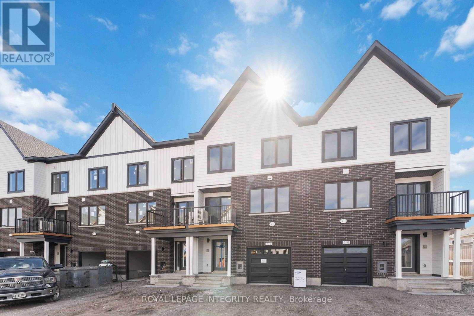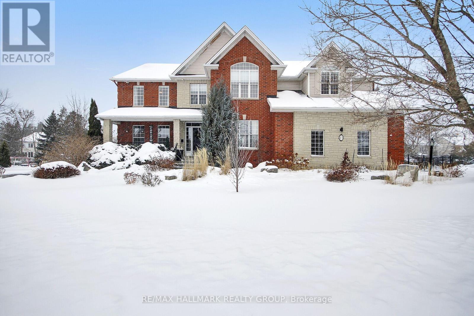Ottawa Listings
5 - 72 St Francis Street
Ottawa, Ontario
Cozy living in trendy Hintonbury. Minutes to the hottest restaurants, parks, and lakeshore.Large One bedroom, One-4 piece bath, and open kitchen/ living room space. Boutique building down quiet street. Available Immediatly. (id:19720)
RE/MAX Hallmark Realty Group
133 Arbourbrook Boulevard
Ottawa, Ontario
Your Private Country Oasis Awaits! Nestled on a stunning and private 2.143-acre treed lot, this beautiful detached 2-storey home offers the perfect blend of luxury, comfort, and nature. Surrounded by mature trees and walking trails, this property provides true rural serenity with the convenience of being just a short drive from town. Enjoy your own backyard retreat featuring a heated salt water inground pool, fully fenced yard, and plenty of space for outdoor entertaining and relaxation. A large side yard adds even more outdoor enjoyment with a 150' zipline - perfect for family fun and adventure. Inside, the main floor is designed for both everyday living and hosting. A dedicated office with a large window provides the ideal work-from-home space. The custom Laurysen kitchen impresses with high-end stainless steel gas appliances, abundant cabinetry, walk in pantry and modern finishes. The bright, sun-filled living room with an elegant electric fireplace flows seamlessly into a spacious dining room, perfect for family gatherings. Step through the patio doors to a charming 3-season sunroom overlooking your private yard and pool. A convenient main floor bedroom, full bathroom, and mudroom with custom cubbies complete the main level. Upstairs, rich hardwood floors and staircase lead to a primary suite featuring a large walk-in closet with custom cabinetry and a luxurious 5-piece ensuite complete with a relaxing two-way gas fireplace. Two additional bedrooms, a full bathroom, and a laundry room add functionality and comfort.The finished lower level offers even more living space with a large recreation room, powder room, bedroom, and storage area-ideal for family movie nights or guests. Working from home is also a breeze with high speed fibre Internet. Experience the best of country living with modern upgrades, exceptional privacy, and beautiful surroundings. This home truly has it all - space, comfort, and elegance in a peaceful rural setting. (id:19720)
Equity One Real Estate Inc.
602 - 1350 Hemlock Road
Ottawa, Ontario
Welcome to Unit 602 at 1350 Hemlock Road, a bright, south-facing studio in the heart of Wateridge Village, minutes from downtown Ottawa and the Ottawa River. This modern unit offers a functional open-concept layout and comes partly furnished.Included furnishings and appliances: stove, fridge, dishwasher, microwave hood-fan, washer, dryer, daybed with mattress, folding dining table with four chairs, storage cabinets, accent chair, wall-mounted folding table, and blinds.Features include luxury vinyl flooring, ceramic-tiled bathroom, in-unit laundry, elevator access, step-free entry, and a private glass-enclosed south-facing balcony. Residents also enjoy access to a party room.Conveniently located near parks, schools, Montfort Hospital, and ground-floor amenities such as a pharmacy, convenience store, dentist, and Pilates studio. A move-in-ready rental in a sought-after neighbourhood. (id:19720)
Century 21 Synergy Realty Inc
602 - 1350 Hemlock Road
Ottawa, Ontario
Welcome to Unit 602 at 1350 Hemlock Road, a modern studio located in the heart of Wateridge Village, just minutes from downtown Ottawa and a short walk to the Ottawa River. This bright, south-facing unit offers a smart, functional layout ideal for urban living.The open-concept space is filled with natural light and features a comfortable living and sleeping area. The contemporary kitchen is equipped with stainless steel appliances, quartz countertops, and luxury vinyl tile flooring, while the bathroom is finished with sleek ceramic tile. Enjoy in-unit laundry, elevator access, step-free entry throughout the building, and a private glass-enclosed south-facing balcony-perfect for relaxing or enjoying your morning coffee. Residents also have access to a stylish party room. Set in a vibrant, family-friendly community with new parks, schools, Montfort Hospital nearby, and convenient ground-floor amenities including a pharmacy, convenience store, dentist, and Pilates studio. Move-in ready and wheelchair accessible, this unit is an excellent opportunity for first-time buyers, downsizers, or investors in one of Ottawa's fastest-growing neighbourhoods. (id:19720)
Century 21 Synergy Realty Inc
113 - 3684 Fallowfield Road
Ottawa, Ontario
Available April 1, 2026. This charming two-bedroom ground-floor condo, located across from the Central Experimental Farm, is ready for you to make it your own! With the modern finishes of its open-concept living space (including stainless steel appliances and hardwood floors) and two sunny bedrooms, it provides ample space for whatever you need! A dishwasher and in-unit laundry add extra convenience. Step out through the sliding doors onto your own private patio that faces towards the building's treed sitting area, where you can relax and enjoy the fresh air. The building is just a short drive to shopping, a quick walk to Neil Nesbitt Park, and is an easy commute to Algonquin College by car or bus. Interested tenants agree to provide a rental application, credit check, and proof of employment to the listing brokerage. The tenant is responsible for tenant insurance and utilities (hydro). Water and one parking spot (#56) are included in the rent. (id:19720)
Real Broker Ontario Ltd.
671 Ballycastle Crescent
Ottawa, Ontario
Don't miss this rare opportunity to build in a prestigious enclave offering privacy, space, and long-term value! This exceptional vacant lot measures approximately 153.37 ft x 238.92 ft, representing about 0.84 acres, and features a highly desirable north-south orientation. With no rear neighbour and city-owned conservation land directly behind, the setting provides an added layer of natural privacy that is increasingly difficult to find. Located in a quiet, established neighbourhood of long-term homeowners, the property benefits from proven drainage and hard rock conditions, which may help support lower foundation costs compared to less established sites. The lot's orientation allows for excellent natural light throughout the day while minimizing west-facing heat, making it particularly well suited for an energy-efficient custom home design. The property offers municipal road frontage and, while not currently serviced, is considered serviceable, providing greater certainty than raw rural land. The lot is residentially zoned with no known restrictions, offering incredible flexibility for future plans. Buyers are advised to verify zoning, servicing, and building requirements to their own satisfaction. Plans and professional renderings are available upon request, providing a strong starting point for envisioning the potential of this remarkable site. Convenient access to Bowesville LRT and future transit expansion further enhances long-term value and connectivity, making this an outstanding opportunity for those looking to build in a sought-after and forward-looking location. Book your private showing today! (id:19720)
Royal LePage Integrity Realty
671 Ballycastle Crescent
Ottawa, Ontario
Don't miss this rare opportunity to build in a prestigious enclave offering privacy, space, and long-term value! This exceptional vacant lot measures approximately 153.37 ft x 238.92 ft, representing about 0.84 acres, and features a highly desirable north-south orientation. With no rear neighbour and city-owned conservation land directly behind, the setting provides an added layer of natural privacy that is increasingly difficult to find. Located in a quiet, established neighbourhood of long-term homeowners, the property benefits from proven drainage and hard rock conditions, which may help support lower foundation costs compared to less established sites. The lot's orientation allows for excellent natural light throughout the day while minimizing west-facing heat, making it particularly well suited for an energy-efficient custom home design. The property offers municipal road frontage and, while not currently serviced, is considered serviceable, providing greater certainty than raw rural land. The lot is residentially zoned with no known restrictions, offering incredible flexibility for future plans. Buyers are advised to verify zoning, servicing, and building requirements to their own satisfaction. Plans and professional renderings are available upon request, providing a strong starting point for envisioning the potential of this remarkable site. Convenient access to Bowesville LRT and future transit expansion further enhances long-term value and connectivity, making this an outstanding opportunity for those looking to build in a sought-after and forward-looking location. Book your private showing today! (id:19720)
Royal LePage Integrity Realty
2829 Highway 15 Highway
Rideau Lakes, Ontario
Let your home take care of you with this inviting 3 bedroom, 2 bathroom home offering the perfect mix of comfort, privacy, and modern upgrades. Set just minutes from Portland, this property provides peaceful country living with the convenience of nearby amenities.The main level features three bedrooms, a bright living area, dining area and a functional layout leading out to a 20' x 12' back deck overlooking open fields, offering a serene setting for morning coffee, evening sunsets, or weekend entertaining. The fully finished basement adds exceptional versatility with radiant in-floor heat, a spacious living room, a full bathroom, and three additional rooms for, teens, or a private retreat. Major upgrades bring peace of mind, including a new furnace, 200-amp panel, and hot water boiler (installed approx 2024). A powerful 20,000-watt Generac generator system ensures reliability year round. With privacy all around, this home delivers an ideal blend of relaxation and practicality. A wonderful opportunity for anyone seeking space, comfort, and the ease of recent updates-this property is ready to welcome its next owner. (id:19720)
RE/MAX Affiliates Marquis
24 Parkmount Crescent
Ottawa, Ontario
Welcome to 24 Parkmount Crescent, a bright and inviting bungalow on a generous 65 x 110 ft lot in the heart of quiet, family-oriented Trend Village in Nepean. This established neighbourhood offers a strong sense of community and is walking distance to schools. Inside, the home feels open and airy thanks to vaulted ceilings and large windows that fill the space with natural light. Oak hardwood floors run through the living area and all three bedrooms, adding warmth and timeless character. The new tile flooring in the entrance creates a fresh first impression, and the functional layout offers comfortable, practical living. The primary bedroom features double closets, providing excellent storage. Step outside to enjoy the private backyard and spacious back deck, perfect for summer evenings and entertaining. The attached garage adds everyday convenience and extra storage. With bright living spaces, solid bones, and outstanding potential to personalize, 24 Parkmount Crescent is a fantastic opportunity for young families, first-time buyers, or downsizers looking to settle into one of Nepean's most desirable communities. (id:19720)
Avenue North Realty Inc.
211 - 540 Cambridge Street S
Ottawa, Ontario
Vibrant city living awaits in this rarely offered 3 bedroom 2 bathroom move in ready urban oasis, ideally located just a short walk from the Canal, Dow's Lake, Little Italy, and The Glebe. This recently updated, sun filled residence has been freshly painted throughout and thoughtfully refreshed with new light fixtures, a new kitchen backsplash, brand new kitchen appliances, and professionally steamed carpets. Step inside to a modern open concept layout featuring neutral colours and in unit laundry, flowing seamlessly into the living space and out to the private balcony. The primary bedroom retreat offers two closets, a four piece ensuite, and sliding glass doors to the balcony, extending your living space outdoors. A third bedroom and full bathroom are thoughtfully located in a separate wing, offering added privacy. The unit includes one underground parking spot and a storage locker. All within a well maintained building and an unbeatable central location. (id:19720)
RE/MAX Hallmark Realty Group
15 Terry Fox Avenue
Carleton Place, Ontario
Welcome to 15 Terry Fox, a home set on one of those rare streets that feels like a true community. This is the kind of place where neighbours wave, kids play outside, and you can feel the spirit of the neighbourhood the moment you arrive. This charming 3-bedroom, 2-bath home offers a thoughtful balance of comfort, character, and everyday ease. The main floor features a bright eat-in kitchen and a formal dining room-spaces that work just as well for quiet mornings as they do for hosting friends and family. Natural light flows throughout, enhancing the warm, welcoming feel of each room. Upstairs, you'll find three comfortable bedrooms and a well-appointed bathroom. The finished basement adds valuable living space, ideal for a playroom, home office, or cozy media room. Outside, the fully fenced backyard provides a private, secure retreat-perfect for kids, pets, morning coffee, and evenings that turn into lasting memories. The location truly shines: walk to downtown and schools, enjoy nearby parks, and be just minutes from the waterfront for easy summer adventures. This is a neighbourhood where bike rides start right at the curb, baseball games occasionally bring neighbours into the street, and a lemonade stand can still feel like a local landmark. Some homes stand out. Some streets do too. At 15 Terry Fox, you'll find both-together. (id:19720)
RE/MAX Boardwalk Realty
303 - 200 Lett Street
Ottawa, Ontario
Modern 1-bedroom condo with an efficient layout, granite countertops, courtyard-facing balcony, and storage locker. Quietly situated on the edge of downtown near the Ottawa River, offering peaceful living with easy access to the city core. Currently rented to a quiet single tenant on a fixed lease until Feb 28, 2027 at $1,750/month plus hydro, making this a strong turn-key investment opportunity. Building amenities include gym, party room, sauna, and rooftop patio with panoramic city views. Condo fees of $444.90/month include heat and water. LEED Silver certified. Status certificate on file. 24 hours' notice for showings. (id:19720)
Royal LePage Team Realty
206 Beatrice Drive
Ottawa, Ontario
Welcome to this beautifully maintained 3 bed, 2.5 bath townhome located in the sought after Longfields community in Barrhaven. This home enjoys close proximity to great schools, parks, public transport and all of the amenities Barrhaven has to offer. The main floor of this home features hardwood floors throughout the living and dining rooms. The kitchen is filled with natural light provided by the window overlooking the fenced backyard. On the second level you will find a spacious master bedroom. Two other bedrooms and the main bathroom complete this level. The lower level offers a cozy family room, full bathroom and laundry space along with plenty of storage space. Fully fenced backyard is great for privacy. Property is available immediately. (id:19720)
Royal LePage Integrity Realty
503 - 141 Somerset Street W
Ottawa, Ontario
Ideally located between Elgin Street and the Canal, this updated, freshly painted 2-bed, 2-bath condo offers functional living in the heart of the Golden Triangle. The open-concept layout features a stylish kitchen with stainless steel appliances, wood cabinetry, and an island, flowing to a sunny south-facing balcony. The spacious primary bedroom includes a wall of closets and 2-piece ensuite; the second bedroom works well as an office or guest room. Updated full bath with subway-tile tub/shower. This unit checks every box for convenience, including generous in-unit storage room and a ground-level covered parking space. Condo fees include HEAT, HYDRO & WATER, plus access to top-tier amenities: an exercise room, rec room, meeting room, sauna, visitor parking, and bike storage. Steps to award-winning restaurants, shops, entertainment, and 650 m to the LRT. A high-demand location offering excellent lifestyle and strong investment potential. New baseboard heaters and light fixtures 2024. (id:19720)
Royal LePage Team Realty
3 - 12 Somerset Street W
Ottawa, Ontario
Bright and beautifully re-modeled apartment in the exceptional Golden Triangle location! This thoughtfully updated unit (2022-2023) offers abundant natural light, a spacious modern layout, and a private oversized deck off the kitchen - perfect for urban gardening or enjoying your morning coffee. Inside, you'll find a large kitchen and living area designed for both comfort and entertaining, complete with stylish finishes and updated fixtures. The cozy gas fireplace adds warmth and ambiance, while in-unit laundry offers everyday convenience. Situated in the heart of Ottawa's Golden Triangle, you're steps from Elgin Street's cafés, restaurants, and shops, as well as scenic walking and cycling paths along the Rideau Canal. The location offers the perfect blend of urban vibrancy and residential charm. The property sits directly across from the Palestinian Embassy, staffed 24/7, providing an added sense of security. RCMP and Ottawa Police are frequently present in the area during special events, ensuring a safe and well-monitored environment. The attentive local owner ensures quick responses to maintenance requests, supported by a trusted team of trades professionals. 1 outdoor parking spot in single lane driveway available. A comfortable, well-maintained home offering modern living, peace of mind, and convenience in one of Ottawa's most sought-after central neighbourhoods. (id:19720)
Exp Realty
6 - 30 Prestige Circle
Ottawa, Ontario
Rarely Offered, discover refined living in this stunning two-story walk-up condominium overlooking the Ottawa River. Offering two spacious bedrooms and two beautifully updated baths with granite countertops, this home features rich hardwood flooring throughout and an airy, open layout. The kitchen is equally impressive with granite countertops, stainless steel appliances, and a generous sit-up peninsula. Enjoy serene Ottawa River views from the living and dining areas through two patio doors that open onto an expansive private terrace-perfect for entertaining or peaceful morning coffee. On colder winter days, take in the same breathtaking views while relaxing by the cozy gas fireplace. Nestled in a quiet enclave near Petrie Island Beach and the future Trim Road LRT, yet just 15 minutes from downtown, this condo delivers the perfect blend of comfort, convenience, and location, with easy access to scenic pathways, shopping, schools, transit, and Hwy 174/417. This is a unique opportunity to own one of the area's most desirable layouts and settings. (id:19720)
Right At Home Realty
355 West Ridge Drive
Ottawa, Ontario
Open House Thursday Jan 29, 5-7, Sat Jan 31, 1-3, Feb 1, 2-4. Welcome to this beautifully maintained 4-bedroom, 4-bathroom home offering a functional layout, comfort, versatility and room for everyone . Designed with both everyday living and entertaining in mind, the main level features separate family, dining, and living rooms, providing flexible spaces for gatherings, relaxation, and formal occasions. The layout flows effortlessly and is filled with natural light, creating a warm and inviting atmosphere throughout. Upstairs, you'll find a spacious primary bedroom retreat complete with walk in closet a beautifully appointed en-suite bathroom, featuring a separate soaking tub and walk-in shower. Three additional generously sized bedrooms provide ample space for family, guests, or a home office. A convenient second-floor laundry room adds everyday ease and functionality. The finished basement offers endless possibilities, with plenty of room for a home gym, media or TV area, playroom, and arts and crafts space. A basement bathroom enhances convenience, while storage ensures everything has its place. Enjoy a generously sized pie shaped backyard featuring a 8 x 12 deck, 18' x 18' patio, gazebo, natural gas BBQ hook up and fire table hook up, and maintenance-free fence perfect for outdoor dining and entertaining, with the added bonus of being just steps from a nearby park. Upgrades include new carpets, shingles, furnace, a/c, parging, ashphalt and Celebright Lights. This home delivers the perfect combination of space, comfort, and thoughtful design-ideal for today's modern lifestyle. Don't miss the opportunity to make this exceptional property your next home. Schedule your private showing today! (id:19720)
RE/MAX Hallmark Realty Group
12 Apache Crescent
Ottawa, Ontario
Welcome to 12 Apache Crescent - your private oasis on one of the city's most beautiful, tree-lined streets. Start mornings with coffee on the sunny back deck and end evenings in the included hot tub under the stars. This fully renovated home offers 4 bedrooms, 3.5 bathrooms, and a double garage, with new flooring throughout, updated bathrooms, and fresh paint.The open-concept main floor is perfect for entertaining: cozy up by the wood-burning fireplace, host dinner parties in the flowing dining and family rooms, or create culinary magic in the bright white kitchen with quartz counters and high-end appliances. Upstairs, three spacious bedrooms plus a dreamy primary suite with a spa-like ensuite provide peace and privacy. The basement includes a rec room, full bath, and abundant storage-ideal for movie nights, game days, or hobbies. Situated on a 9,000 sq. ft. lot, the yard is ready for summer BBQs, soccer games, or relaxing in the sun. More than a house, this is a lifestyle of comfort, style, and effortless entertaining - now on the market and ready for its next owner. (id:19720)
Tru Realty
58 - 122 Castlegreen Private
Ottawa, Ontario
Ideal for First-Time Buyers & Investors! Situated in a quiet enclave, this condo townhome offers comfort, convenience, and rare greenspace views with no rear neighbours. The main floor features an open-concept living and dining area filled with abundant natural light, plus a bright, well-designed kitchen overlooking the backyard. The extra-large primary bedroom offers two generous closets, while the second bedroom includes its own private balcony-perfect for warm summer mornings. The lower level adds versatile space with a cozy rec room and walkout to the backyard, ideal for relaxing or hosting BBQs. A laundry/mud room offers convenient inside access to the single garage, and the home includes two parking spaces-one in the garage and one in the driveway. Located in popular Hunt Club, you're steps to schools, parks, walking/biking trails, shopping centres, transit, and all everyday amenities. Low condo fees make this a smart and affordable choice. A wonderful opportunity to own a home backing onto peaceful parkland in a well-connected neighbourhood. Balcony professionally sealed and waterproofed. (2016) (id:19720)
Innovation Realty Ltd.
1591 Stephanie Anne Drive
Ottawa, Ontario
1591 Stephanie Anne Drive invites you to enjoy luxurious living on a peaceful, treed corner lot surrounded by manicured 20-foot hedges for privacy and set back from the road in one of Greely's most established and coveted communities. The main floor opens with a grand foyer boasting vaulted ceilings, ceramic tile and gleaming hardwood floors. Anchored by a gas fireplace with soaring 13-foot ceilings, the living room exudes warmth and grandeur, while the separate dining room sets the stage for memorable gatherings. The spacious designer kitchen is perfect for hosting and features quartz counters, stainless steel appliances, and a large central island with seating. A bright adjoining eating area with oversized windows extends to a private backyard and two-level hardscape patios, perfect for morning coffee or evening relaxation. The primary suite offers a walk-in closet, additional wardrobes, and a luxurious 5-piece ensuite. A spacious secondary bedroom and beautifully finished full bath with striking shower tile complete the main level. (3 bathrooms include quartz counters). A striking circular staircase leads to the lower level, where the soundproof theatre takes centre stage with two-level seating and cinematic scale. Complementing this is an expansive recreation room with a center gas fireplace and an area that can easily accommodate a fourth bedroom. An additional bedroom (currently being used as a gym) with a wall-to-wall closet, a home office, a sleek full bath, and a laundry room round out this spacious lower level. This custom home, crafted with enduring steel construction, sweeping circular 21 vehicle driveway to the oversized two-car garage, and underground irrigation system impress across the manicured property, while the large custom storage shed offers unmatched convenience. Minutes from schools, parks, shops, and nature trails. This home delivers Greely's tranquility with modern luxury and unforgettable entertainment at home with family and friends. (id:19720)
Engel & Volkers Ottawa
78 Dunlop Road
Carleton Place, Ontario
Ready to Impress in Fast-Growing Carleton Place! Step into this stunning 4-bedroom, 3-bathroom home in one of Carleton Places most sought-after new communities! Featuring a bright and open-concept layout, the heart of the home is a modern kitchen that flows seamlessly into the inviting living room - perfect for hosting or cozy nights in. Two versatile flex spaces on the main level offer endless possibilities: home office, playroom, formal dining or media zone - you decide! Upstairs, discover four generously sized bedrooms, including a luxurious primary suite with a private ensuite and walk-in closet. The unspoiled basement is a blank canvas ready for your creative touch - gym, theatre, rec room? The choice is yours. Located in a vibrant, fast-growing town just a short commute from Ottawa, this home combines space, style, and value. Dont miss your chance to get in early, Carleton Place is booming! (id:19720)
RE/MAX Hallmark Realty Group
4d - 1036 Barryvale Road
Greater Madawaska, Ontario
Escape the City and experience the Greater Madawaska in Calabogie - the ultimate 4 Season Resort area. Elevate your lifestyle in this affordable, freshly updated open-concept upper-floor loft-style home with soaring ceilings, large architecturally grand windows for the best views, and fully furnished with sleeping for 4. Notable upgrades within the last 2 years include - New kitchen, new appliances with rare in-suite laundry system, upgraded bathroom, new permanent staircase built to loft, new furnishings. Breathe fresh country air and fill your days with a multitude of amazing outdoor activities. Hike or ski the PEAKS (just 15 minutes away), Race on the Calabogie Motorsport park, swim or boat on gorgeous Calabogie Lake across the street with owner access to a private dock and beach. Enjoy the new Guitars and Gasoline Music Festival, hike the K@P Trail or climb to Eagles Nest lookout. Golf at your doorstep. Fishing, biking, snowmobiling, ATV trails, and a quaint town with lots of fun dining options. Then get the best sleep ever in your cozy home. Turn on a fire, cuddle up and watch a movie, or linger on the deck under the stars. Start living the dream now and earn extra income as a BNB rental. You can have it all! Your home and deck offer sweeping golf course or lake views and spectacular sunsets. Make a break to the lake and refresh among nature's treasures. Fall in love today - move in tomorrow! Some photos are digitally enhanced. 24 hours irrevocable on all offers. (id:19720)
Bennett Property Shop Realty
792 Kinstead Private
Ottawa, Ontario
Welcome to this modern 2 bed+ OFFICE in sought after Stittsville! Laminate floors and stunning quartz countertops throughout. The spacious Kitchen boasts SS appliances, loads of cabinet space. Perfect for a young growing family or professional. Open concept and spacious kitchen w/ SS appliances, adjacent with dining room, living room and an office room leading to the beautiful and large balcony. Lots of natural light comes through big windows at every level. Deep garage for extra storage space. Central A/C. Close to 417 highway, Tanger Outlets, Canadian Tire Centre, Kanata Centrum and more! Don't miss this one, come and see! **GRASS & DRIVEWAY HAVE BEEN COMPLETED** Available 1st March. NO HOT WATER TANK RENTAL. (id:19720)
Royal LePage Integrity Realty
13 Beechgrove Gardens
Ottawa, Ontario
Welcome to 13 Beechgrove Gardens, an elegant all-brick home set on a rare, expansive, and private lot in one of Stittsville's most coveted neighbourhoods. Surrounded by lush landscaping, this impressive home offers a tranquil pond, mature greenery, a 9zone irrigation system, and a three-season built-in room-all complemented by a three-car garage and beautifully interlocked driveway, walkway, and front porch.Step inside to a grand foyer that introduces a breathtaking open-to-above living room with 20-foot ceilings, walls of windows, and a striking fireplace. The main level also features a private office, powder room, and a welcoming family room with a second fireplace. A formal dining room with a butler's pantry seamlessly connects to the gourmet kitchen, complete with a walk-in pantry, bright eating area, and convenient mudroom/laundry with a secondary staircase leading to the soundproof family room above the garage. The sun-filled three-season room with a hot tub provides the perfect spot to unwind while enjoying views of the beautifully manicured backyard.Upstairs, discover four spacious bedrooms, including a luxurious primary retreat featuring a private balcony, a two-sided fireplace shared with the spa-inspired ensuite, and a generous walk-in closet. Bedroom two offers its own ensuite, while bedrooms three and four share a stylish Jack-and-Jill bath.The finished lower level is ideal for both entertaining and relaxation, showcasing oversized windows, an expansive recreation area, a fifth bedroom currently used as a games room, and ample storage space.This remarkable property offers the perfect blend of luxury, comfort, and functionality-a truly rare opportunity to own a one-of-a-kind home in a prime Stittsville location, ideal for family living and entertaining.FURNACES AND AC'S UPDATE SEPT 2025 (id:19720)
RE/MAX Hallmark Realty Group


