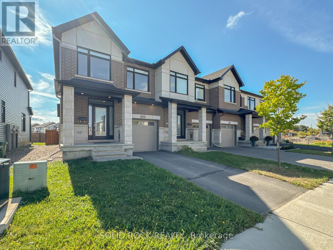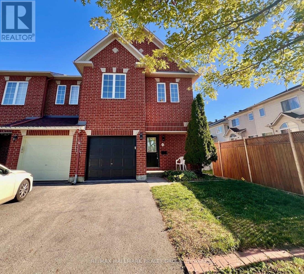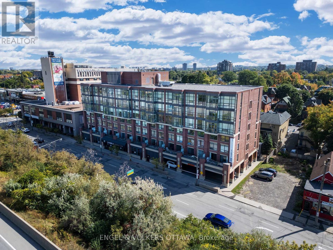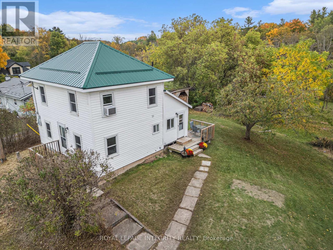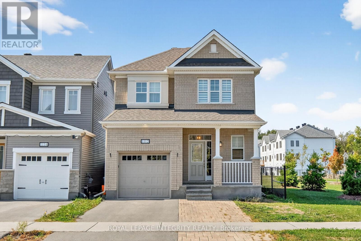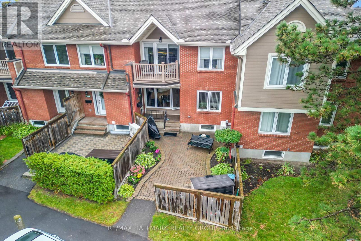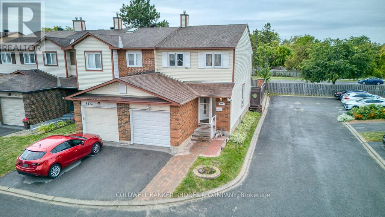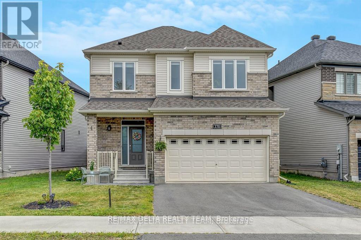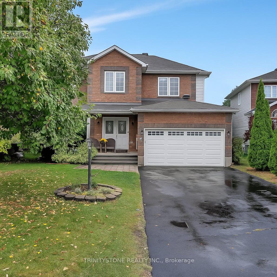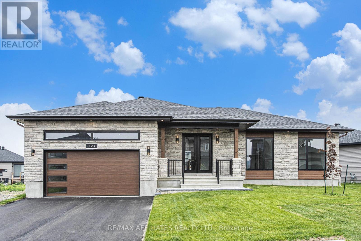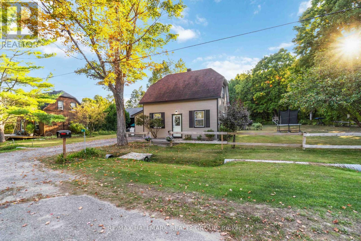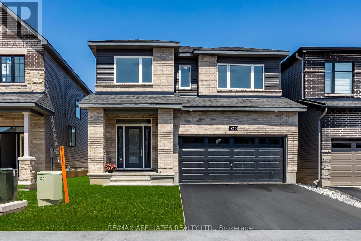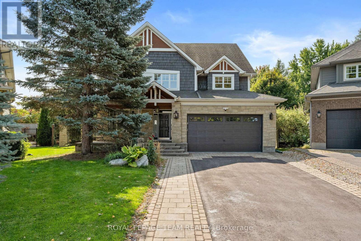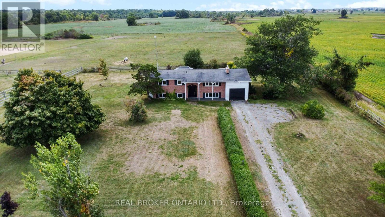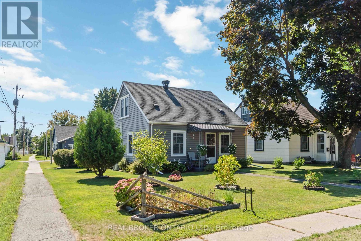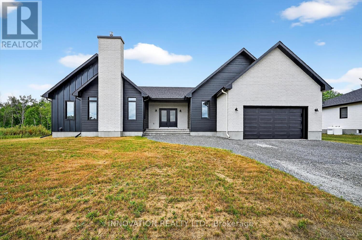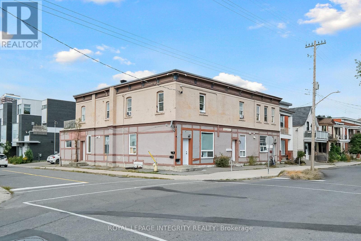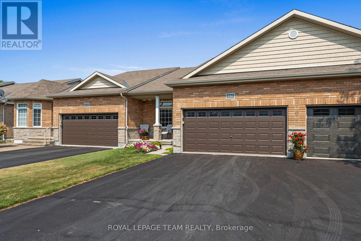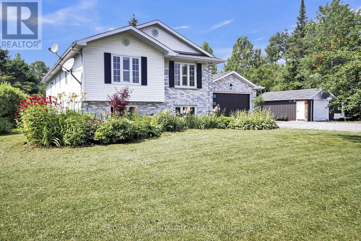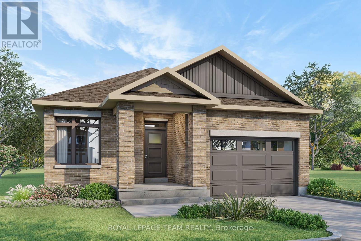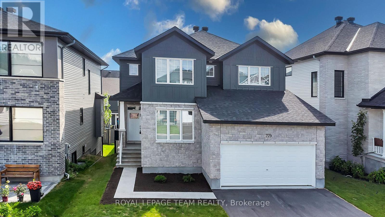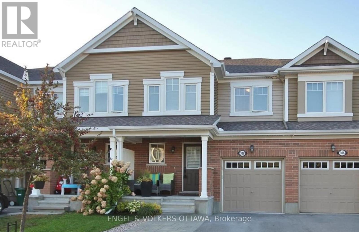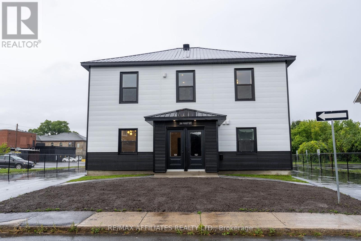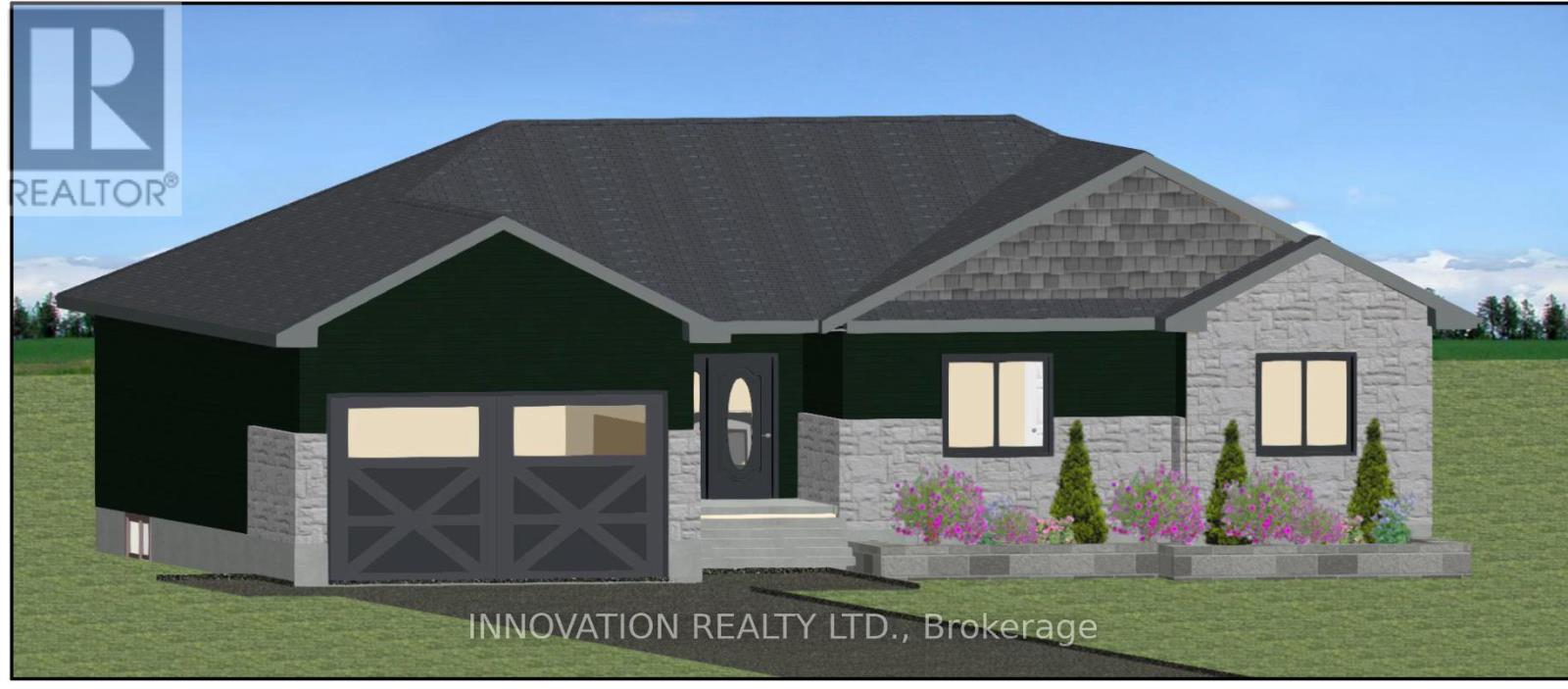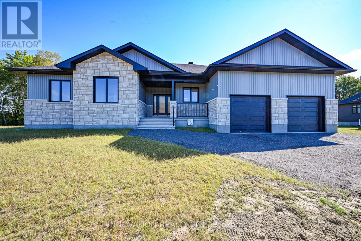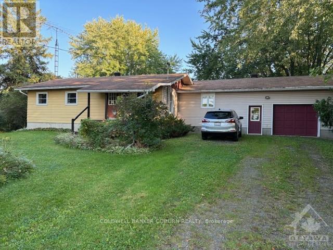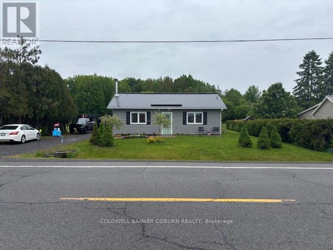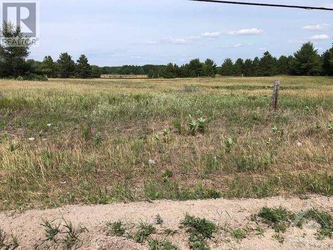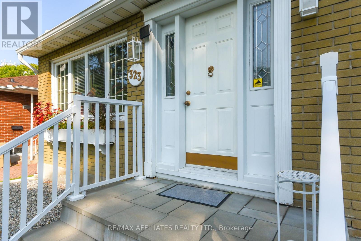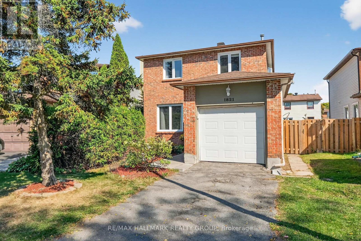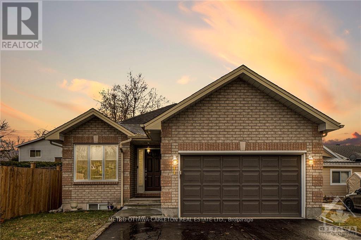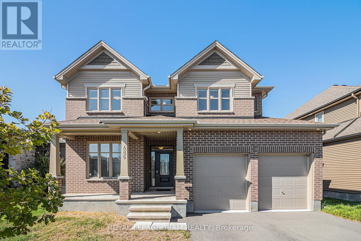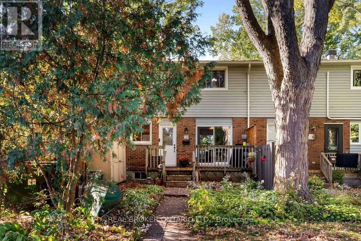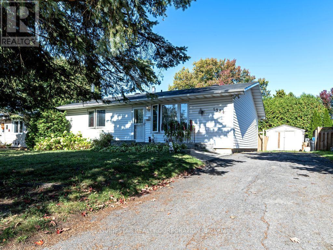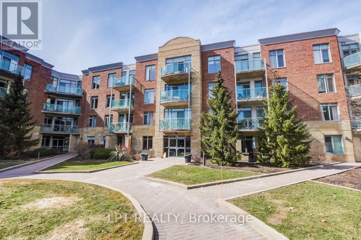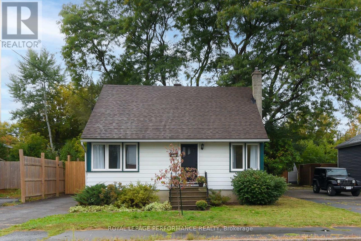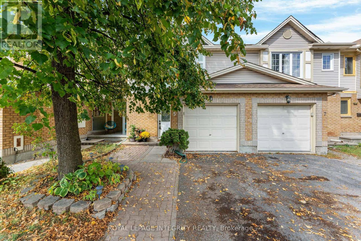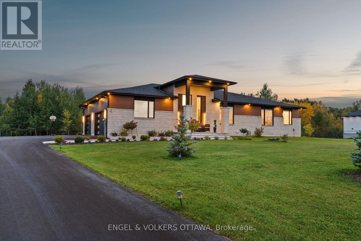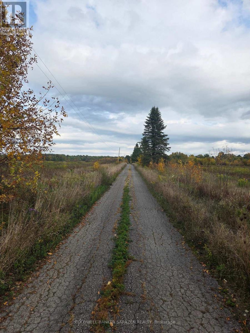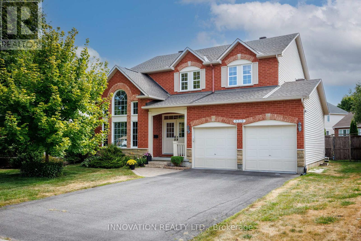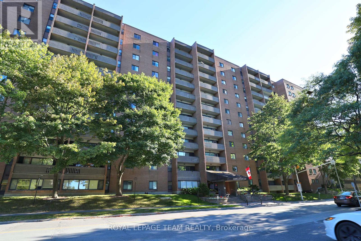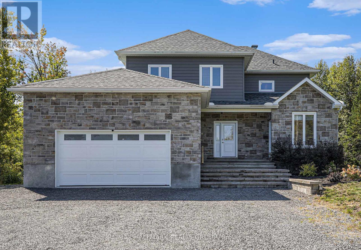Ottawa Listings
889 Solarium Avenue
Ottawa, Ontario
Bright & Spacious End Unit Rental in Family-Friendly Neighbourhood. Welcome to 889 Solarium Avenue, a beautifully maintained home offering modern comfort and convenience. This bright and spacious property features an open-concept main floor with gleaming hardwood floors, large windows that fill the space with natural light, and a stylish kitchen perfect for everyday living. Upstairs, you'll find well-sized bedrooms, including a comfortable primary suite, and a full bathroom designed with ease of living in mind. The lower level offers additional functional space, ideal for a home office, playroom, or cozy family retreat. Outside, enjoy a private backyard perfect for summer evenings or weekend gatherings. Located in a sought-after community close to schools, parks, transit, and everyday amenities, this home offers the best of suburban living with easy access to the city. (id:19720)
Solid Rock Realty
4 Valemont St Street
Ottawa, Ontario
Rarely offered Minto executive end unit townhome in a quiet Barrhaven enclave! Hardwood floors throughout and freshly painted. The main floor features a spacious living room and dining room, a 2-piece powder room, The recently updated renovate is finished with classic, neutral-toned hardwood and filled with natural light throughout the day. The gourmet kitchen includes a generous eating area with direct access to the backyard patio, perfect for casual dining and entertaining. Upstairs offers a generous primary bedroom with walk-in closet and a luxurious ensuite with Roman tub and separate shower. Two additional well-sized bedrooms and a full family bath complete the second floor. The finished lower level boasts a bright rec room with gas fireplace, large windows, and ample storage. Enjoy a fully fenced, south-facing backyard with stone patio and garden. a perfect space for relaxing or entertaining. Prime location: walking distance to FreshCo, Rideau River, conservation areas with scenic trails, Movati, parks, schools, and shopping plazas. A perfect blend of space, comfort, and convenience! (id:19720)
RE/MAX Hallmark Realty Group
611 - 100 Isabella Street
Ottawa, Ontario
Rarely available retirement condo in the heart of the Glebe. This spacious corner unit offers two bedrooms, two full bathrooms (including an accessible shower), a bright living/dining area, kitchen and in-unit laundry all within the prestigious Villagia in the Glebe community. Ownership here offers the perfect balance of independence, support and community. Villagia's services can be tailored to individual needs, giving residents and their loved ones peace of mind with 24/7 support. Enjoy outstanding amenities: library, fitness room, billiards room, theatre, outdoor patio and much more. Walking distance to the Rideau Canal, parks and Glebe shops plus Loblaws, LCBO and a bank are located next door. Minimum monthly fee for Villagia In the Glebe services is $1,039/month. Bonus: 150 unused meals transferable to the new owner. (Virtually staged. Condo is offered unfurnished and move-in ready.) (id:19720)
Engel & Volkers Ottawa
1081 Elm Tree Road
Frontenac, Ontario
Welcome to this charming century home in the picturesque community of Arden! Thoughtfully upgraded and lovingly maintained, it offers the perfect balance of small-town living and outdoor adventure. Inside, you'll find three spacious bedrooms upstairs and a full bath on the main floor, along with a cozy wood-burning fireplace that adds warmth and character.The large backyard has no rear neighbours and backs directly onto the Trans Canada Trail perfect for hiking, biking, and connecting with nature. A portion of the yard is maintained by the municipality, making upkeep easier. Just steps away are the firehall, post office, library, and a bridge leading to the municipal park, complete with a ball diamond, hockey rink, and pickleball courts. For even more recreation, the areas many lakes offer endless opportunities for fishing, swimming, and boating.Blending historic charm with modern updates, this home is ready to be enjoyed for years to come. Don't miss the opportunity to own a piece of Ardens history and be part of its welcoming community! Upgrades: Woodshed, hood fan, pot lights in kitchen, well pump 2024, Basement floor supports 2025 ($5,000), Soft close cabinets. Wood in shed included, full year heating approx value $1,500. WETT Certificate in attachments. (id:19720)
Royal LePage Integrity Realty
1112 Apolune Street
Ottawa, Ontario
Welcome to this exceptional corner-unit Mattamy Elderberry, offering 1,720 sq. ft. of thoughtfully designed living space in one of Ottawa's most desirable growing communities. This 3-bedroom, 2.5-bath beauty backs directly onto a tranquil park and enjoys the added bonus of another park right next door the perfect setting for family life. From the moment you step inside, you'll see how immaculately cared for this home has been. Every detail shines its so spotless you could eat off the floors. The open-concept main level features soaring 9-foot ceilings, elegant finishes, and an abundance of natural light, creating a warm and inviting atmosphere. The European-style chipboard basement walls provide a sleek, ready-to-finish space, perfect for adding your dream rec room, gym, or home theatre. Upstairs, the primary suite offers a luxurious en-suite bath and a peaceful retreat after a busy day. This property truly stands apart from other Elderberry models not just in design, but in the exceptional condition and pride of ownership on display. Outside your door, you'll find new schools, shopping, and amenities opening nearby, making this a neighborhood on the rise and a fantastic investment for your family's future. Don't miss the chance to call this park-side oasis your new home. Its an incredible opportunity to own a move-in ready property in a vibrant community where lifestyle and convenience come together. (id:19720)
Royal LePage Integrity Realty
108 - 1760 Cabaret Lane
Ottawa, Ontario
Looking for care-free condo living? Welcome to Unit 108-1760 Cabaret Lane at Club Citadelle, a vibrant community designed with resort-style living in mind. This spacious main-floor, bungalow-style condo offers a bright and inviting one-bedroom layout with hardwood and tile flooring throughout the main level. The newer kitchen stands out with quartz counters, stylish backsplash, stainless steel appliances, a large pantry, and plenty of cupboards and counter space. The open-concept dining area flows seamlessly into the sunny living room, creating the perfect space for everyday living and entertaining. The primary bedroom features a walk-in closet and is conveniently located next to the updated full bathroom. Step outside to your own fenced patio-style yard-low maintenance and ideal for relaxing or enjoying outdoor time. The finished lower level adds bonus living space with a family room and in-unit laundry/utility area. Additional features include a 2025 wall-unit AC, owned hot water tank, and a dedicated parking space located just steps from your front door. Grass cutting and snow removal are taken care of, leaving you more time to enjoy life. Residents of Club Citadelle enjoy access to an exceptional range of amenities including a clubhouse, heated outdoor pool, sauna, tennis/pickleball courts, gym, party room, and playground. Water and sewer are included in the condo fees. With its prime location, you're within walking distance of transit, shops, restaurants, parks, the library, and the Ray Friel Recreation Centre. Perfect for singles, couples, downsizers, or investors, this condo offers the ideal combination of comfort, convenience, and community living. Don't miss your chance to call this sought-after neighbourhood home-book your showing today! (id:19720)
RE/MAX Hallmark Realty Group
18 - 6475 Colony Square
Ottawa, Ontario
Prime Location End Unit Townhome with No Rear Neighbours! Ideally situated just steps from Convent Glen Shopping Centre, scenic river trails, and the LRT station, this end-unit townhouse offers unbeatable convenience and value with low condo fees. The main floor features a bright kitchen, a spacious dining area, and a step-down to the generous living room with large patio doors leading to a fully fenced backyard perfect for relaxing or entertaining. A convenient powder room completes the main level. Upstairs, you'll find three well-sized bedrooms with quality laminate flooring and a skylight that fills the space with natural light. The finished basement offers even more living space with a rec room, 3-piece bathroom, laundry area, and a large utility room with ample storage. Additional highlights include no rear neighbours, walking distance to public transit, schools, shopping, and beautiful outdoor spaces. Flooring: Tile, laminate, and carpet. (id:19720)
Coldwell Banker Rhodes & Company
370 Aquaview Drive
Ottawa, Ontario
Welcome to this beautiful and sun filled 4 bedroom-2.5 bath Minto Georgian model (Elevation B) built 2021, that sits on a large pie shaped irregular 50ft lot in the desirable family friendly community of Avalon East. Walking distance to the scenic paths of Avalon pond, parks, schools, public transit and many amenities. Over 2,300 sq.ft of functional space with 9 feet ceilings on main and second floors. Practical open concept layout featuring hardwood floors throughout main level, complemented with ceramic flooring in entrance, kitchen and bathrooms. A beautiful kitchen with large island, gorgeous 42"cabinetry and additional 54" wide kitchen pantry, stone countertops, backsplash and S/S appliances. Adjacent to the kitchen is the family room with gas fireplace for cozy gatherings, a spacious dining room and a living room to complete the main level. Second level features an open large hallway, a spacious primary bedroom with 5-pc ensuite with double sinks and 3 other generous size bedrooms (2 with walking closets) that share a full 3-pc bath. 2nd level laundry. Finished basement by Minto with a large rec room and lots of storage space. Fully fenced backyard with interlock patio. Double car garage with EV charging outlet. Book your private showing now! (id:19720)
RE/MAX Delta Realty Team
6 Cinnabar Way
Ottawa, Ontario
**OPEN HOUSE, SUNDAY OCT 5TH 2-4PM** Welcome to 6 Cinnabar Way located in the neighborhood of Granite Ridge, Stittsville. This updated 4-bedroom, 4-bath home family home with no rear neighbors is conveniently located within walking distance of several schools, the Cardel Rec Center, as well as many other amenities. On the bright main level you will enter to a large inviting foyer leading to a hardwood circular staircase, a separate living-dining room, a huge, recently updated open kitchen with eat in area, quartz counters, and walk-in pantry, as well as a large family room with gas fireplace, all overlooking the private, treed yard with above ground pool. There is hardwood and ceramic flooring throughout the main level, as well as a large mudroom with laundry area. The second floor, with hardwood and laminate flooring, has 4 bedrooms that are all a great size, with large windows letting in ample natural light, 4 pc main bathroom. The oversized primary bedroom has a separate sitting area, an updated 3-pc ensuite and walk-in closest. The lower level is fully finished with a huge rec room, a 3-pc bathroom, and two other rooms. Off the eating area, you will find a large deck with pergola, overlooking the private fully fenced yard with above ground pool. Recent upgrades: 2024: Full kitchen reno; 2023: Ensuite bathroom reno, pool heater, pool liner, pool filter; 2022: Garage door, Pergola. New pantry, Whole house painted, Laminate flooring in bedrooms; 2021 Roof, Deck, Patio door (id:19720)
Trinitystone Realty Inc.
1353 Diamond Street
Clarence-Rockland, Ontario
Quality new construction by Homestead Builders Inc., ready for occupancy! This elegant 3+1 bed, 3.5 bath bungalow is luxury living at its finest! Over 2200 sqft of living space on the main with an additional 1250 sqft of finished area on the lower level! Engineered White Oak hardwood flooring on main and stairs. Convenient main floor laundry, powder rm & access to 2 car garage with charging station for electric car! Open concept living rm/kitchen with gas fireplace. The chefs dream kitchen offers quartz countertops, waterfall island, pot filler, microwave drawer, pantry & high end stainless steel appliances. Separate dining area with waffle ceiling & servery with 50 bottle wine fridge! The primary suite boasts walk-in closet & 5 piece ensuite including free standing tub & separate shower and double sinks. 2 secondary bedrms and 4 piece family bath. Partially finished lower level with rec rm, 4th bedrm, 4 piece bath, storage and a separate large flex room (another 455 sqft!). Modern deck off the living rm. 9' ceilings throughout! AC, Eavestrough, Central Vac, Nest doorbell & thermostat included! No rental items! FULL TARION WARRANTY. A must see!! (id:19720)
RE/MAX Affiliates Realty Ltd.
6 Algonkin Trail
Mcnab/braeside, Ontario
OPEN HOUSE SUN, OCT 5 from 2-4! Welcome to 6 Algonkin Trail, a thoughtfully renovated 3 bed, 1 bath home is nestled in the quiet and friendly village of Waba, a quick commute to the city with the beauty of country living. This charming property has undergone extensive upgrades over the years, making it truly move-in ready for anyone seeking affordable comfort with modern touches. The home features a fully updated kitchen and bathroom, with a beautiful ceramic subway tile shower added in 2024, and has been freshly painted throughout in 2025. The living spaces boast a mix of luxury vinyl, engineered hardwood, laminate, and linoleum flooring, while the living room showcases a stylish wainscoting ceiling added in 2022. A propane fireplace (2019) provide cozy warmth in cooler months, complemented by energy-efficient baseboard heaters installed in 2019. Major system upgrades include a new 200 amp electrical panel (2025), updated lighting and electrical outlets (2020/2025), a new hot water tank (2021), and a new well pump (2024). The full roof was replaced in 2016, and the home now sits on a durable styrofoam block foundation added in 2019. The family-friendly layout features an open-concept family room with plenty of natural light through the newly installed windows in 2022. Outside, you'll find a private, deep backyard perfect for relaxation or entertaining, complete with a newer exterior deck (2021), a landscaped yard with an outdoor fire pit (2024), and a main shed with a replaced roof (2021). This home combines comfort, efficiency, and value. Whether you're looking to downsize, buy your first home, or enjoy a peaceful lifestyle surrounded by nature, this house is ready to welcome you home. (id:19720)
RE/MAX Hallmark Realty Group
850 Cappamore Drive
Ottawa, Ontario
This Beautifully Upgraded 2023-Built 4-Bedroom Home Offers Modern Elegance & Functionality In A Prime Central Location. The Bright Main Floor Welcomes You w/A Spacious Tiled Entrance, Gleaming Hardwood Flooring & 9-Foot Ceilings. Custom Blinds have been installed throughout the home. Stunning White Kitchen Features 39" Upper Cabinets, Quartz Countertops, Large Island w/Breakfast Bar, Modern Tile Backsplash & Sleek Tiled Floors & SS Appliances. The Eat-In Area Opens To The Backyard Through Patio Doors with a Deeper lot (109'). The Kitchen Seamlessly Connects to the Inviting Living Room w/Gas Fireplace & Contemporary White Mantle Perfect For Entertaining Or Relaxing. A Separate Spacious Dining Room Provides Ample Space For Formal Gatherings. Upgraded Oak Hardwood Stairs w/Iron Spindles Lead To The Second Level, Where You'll Find a Convenient Laundry Room w/Upgraded Tile Flooring, 4 Spacious Bedrooms w/Large Windows letting in tons of natural light. The Luxurious Primary Bedroom Boasts A Walk-In Closet & A Spa-Inspired 4PC Ensuite w/Quartz Counters, Deep Blue Vanity, Modern Tile Floors, Stand-Alone Tub & Lg Glass Shower w/Modern Grey Subway Tile. A Full Bathroom w/Quartz Counters & Stylish Tile Serves The Additional 3 Bedrooms. The Basement Includes Large Windows, Generous Storage Space & A Rough-In For A Future Bathroom. Located Just Steps From a Future School, Multiple Parks, A Dry Pond w/Walking Paths & All Essential Amenities. Only 4 Minutes From Minto Rec Centre, 8 Minutes From Manotick Main Street & 11 Minutes From Costco. This home Offers The Perfect Blend Of Comfort, Style & Convenience. *exterior photos are virtually staged* (id:19720)
RE/MAX Affiliates Realty Ltd.
60 Ironside Court
Ottawa, Ontario
Welcome to this exquisite Craftsman-style executive residence, gracefully positioned on a quiet crescent in prestigious Kanata Lakes. Set on a large corner pie-shaped lot w/timeless curb appeal, a charming covered front porch, & a family-friendly setting just minutes from Beaver Pond trails & top-ranked schools, this home blends classic character w/refined modern updates. The main level showcases a tiled foyer w/French drs, a beautifully renovated powder room, & elegant LR & DR enhanced by refinished HW flooring, stone accents, & crown moulding. At the heart of the home, the dramatic two-storey FR is framed by a Juliet balcony above & a striking WETT-certified wood-burning FP w/floor-to-ceiling stone surround. The thoughtfully updated kitchen offers quartz counters, herringbone backsplash, peninsula w/bar seating & sink, island w/double sink, SS appl, & a bright breakfast area w/access to the landscaped rear yard. A sophisticated main-floor den w/custom wood built-ins & shutters provides the perfect executive office or retreat. The second level presents a true 5-bdrm layout, including a luxurious primary suite w/transom ceiling, WIC, & spa-inspired ensuite w/dbl sinks, soaker tub, & slate shower w/rain head. The renovated main bath completes this floor. The finished LL extends the living space w/a rec rm, dbl-dr flex/gym, private bdrm w/3-pc bath, & a spacious laundry rm. Outdoors, the fully fenced yard features an interlock patio, mature fruit trees, & generous play space. Extensive updates include int painting (2025), patio door replaced (2025), kitchen flooring & cabinetry (2024), main floor bath (2024) ensuite & bath vanity & lighting (2024), exterior paint (2024), & landscaping/driveway (2022), furnace (2021), washer/dryer (2021), A/C (2018), roofing updates by previous owner (2018). Security system is owned. A rare offering combining elegance, warmth & location. 24 hrs irrev. on all offers. Some photos virtually staged. (id:19720)
Royal LePage Team Realty
1165 Potter Drive
Brockville, Ontario
OPEN HOUSE SATURDAY October 4th from 2-4pm. Welcome to Stirling Meadows! Talos has now started construction in Brockville's newest community. This model the "Amy" a Single Family Bungalow features a full Brick Front, exterior pot lights and an oversized garage with a 12' wide insulated door. Main floor has an open concept floorplan. 9' smooth ceilings throughout. Spacious Laurysen Kitchen with under cabinet lighting, crown molding, backsplash, pot lights and quartz countertops. Walk in pantry for added convenience. 4 stainless appliances included. Open dining/living with an electric fireplace. Patio door leads off living area to a covered rear porch. Large Primary bedroom with a spa like ensuite and WIC with built in organizer by Laurysen. Main floor laundry and an additional bedroom complete this home! Hardwood and tile throughout. Fully finished lower level with an additional bedroom, rec room and a full 4 piece bath. Central air, gas line for BBQ, designer light fixtures, upgraded 36" wide interior doors and a Garage door opener included too! Immediate Occupancy available. Some Photos are virtually staged. Measurements are approximate. (id:19720)
Royal LePage Team Realty
113 Taylor Road E
Front Of Leeds & Seeleys Bay, Ontario
Welcome to this inviting 3-bedroom, 1-bathroom bungalow set on a tranquil acre lot surrounded by open farmland. Enjoy the peace and privacy of country living while still being just a short drive to town amenities.This home offers a spacious living layout with newer windows and doors, a large deck perfect for outdoor entertaining, and both an attached and detached garage for all your vehicles, tools, and toys. The unfinished basement has been spray foamed for energy efficiency and features a bathroom rough-in an ideal space to finish to your taste and expand your living area.With solid bones and endless potential, this property is ready for you to make it your own and create the home you've always dreamed of. (id:19720)
Sutton Group - Ottawa Realty
20 Roosevelt Drive
Smiths Falls, Ontario
Charming 1.5 story home in a quiet Smiths Falls neighbourhood! This 3-bedroom home offers a main floor primary suite with walk-in closet, a renovated kitchen and bath, and a convenient mudroom with laundry. The cozy living room features a gas fireplace, while upstairs you'll find two additional bedrooms. Step outside to enjoy the beautifully landscaped yard, perfect for relaxing or entertaining. All within walking distance to downtown amenities, schools, and the Rideau River. Move-in ready with a great blend of comfort and character! (id:19720)
Sutton Group - Ottawa Realty
1694 Sharon Street
North Dundas, Ontario
NOW COMPLETE!!! Welcome to Zanutta Construction's newest model 'THE LOLA' in the highly sought after Silver Creek Estates community. Introducing a remarkable 2,074 square foot bungalow that embodies modern elegance and comfort. As you step through the large foyer, you are greeted by impressive floor-to-ceiling sliding glass doors that overlook a serene courtyard, inviting natural light to flood the space and creating a seamless connection with the outdoors.The main area features soaring vaulted ceilings that enhance the open concept design, making it feel spacious and inviting. The living room showcases a stunning floor-to-ceiling fireplace, serving as a captivating centerpiece that adds warmth and charm to the home. This thoughtfully designed bungalow with 9' ceilings and luxury vinyl throughout includes three spacious bedrooms, with the master suite boasting a luxurious ensuite bathroom featuring a walk in shower, separate tub, and double sinks for added privacy. The additional two bedrooms are well-appointed and perfect for family members or guests. Practicality meets style with a dedicated mud room, ideal for managing daily activities, and a convenient laundry room that simplifies chores. The absence of carpet ensures easy maintenance and a clean, contemporary look. An oversized garage provides ample space for vehicles and storage, catering to all your organizational needs. Situated on an estate lot that has been freshly topsoiled and seeded, with no rear neighbours, this property offers peace and privacy, making it an ideal retreat for relaxation and entertainment. Experience the perfect blend of luxury and functionality in this stunning bungalow. Immediate occupancy available. Some pictures have been virtually staged. HST included in purchase price with rebate to builder (id:19720)
Innovation Realty Ltd.
6 - 202 Rochester Street
Ottawa, Ontario
Welcome to this attractive 6-plex in the heart of Ottawa's vibrant Little Italy. Offering a highly desirable unit mix: 2 & 3-bedroom apartments, three 2-bedroom suites, and one 1-bedroom, this property provides both stability and versatility for investors. With a current cap rate of 3.9%, it represents a strong foothold in one of Ottawa's most sought-after rental markets. Apartments 5 and 6 feature expansive private decks, giving tenants rare outdoor living space perfect for entertaining, relaxing, or enjoying views of the lively neighbourhood. The property also offers a rear parking lot, a highly valued amenity in this central urban location. Several updates and renovations have already been completed, while further cosmetic improvements present excellent potential to increase rents and property value. Each apartment includes well-proportioned living areas, ensuring comfort and functionality for tenants. Beyond the building itself, the location is truly unbeatable. Situated just steps from Preston Street's renowned restaurants, cafés, and gelaterias, tenants enjoy the best of Ottawa's cultural dining scene. With Dows Lake, the Arboretum, and bike paths nearby, outdoor recreation is always within reach. Add in easy access to Carleton University, public transit, including the O-Train, and major downtown employers, and this property stands out as a highly attractive choice for a diverse rental pool. Whether you're an experienced investor or looking to expand your portfolio, this Little Italy multi-residential offers strong income, growth potential, and a prime address in one of Ottawa's most dynamic and desirable communities. Prime location. Tenant appeal. Long-term value. Don't miss your chance to own a quality 6-unit building in Ottawa's thriving rental market. Some of the content in the images has been virtually staged to protect the privacy of the tenants. (id:19720)
Royal LePage Integrity Realty
920 Burwash Landing Bay
Ottawa, Ontario
Welcome to this inviting Longwood-built Brooklea model bungalow, offering 2 bedrooms and 2 baths, perfectly situated on a premium lot backing onto a walking path with direct gate access. A covered front porch and beautiful landscaping enhance the curb appeal and set the tone for the warm, welcoming interior. A vaulted ceiling and gas fireplace with wood mantle create a striking focal point in the living room, while the open-concept layout offers a functional flow for both everyday living and entertaining. The kitchen features rich dark cabinetry, an island with seating, laminate countertops, vinyl flooring, and stainless steel appliances, with a bright eating area overlooking the backyard. The primary bedroom is privately located at the rear of the home, with a large walk-in closet and 4-piece ensuite complete with separate shower and soaker tub. A second bedroom and full main bath complete the main level. Similar-toned rich hardwood flooring flows through the living and dining rooms, complemented by neutral paint throughout. Additional features include a double car garage with storage closet, tankless water heater, and an open, unfinished basement with 3-piece rough-in, offering excellent potential for future finishing. Enjoy a peaceful setting close to Kanata's high-tech sector, shopping, parks, and trails. This Brooklea model is ready to welcome its next owners. 24 hours irrevocable on all offers. (id:19720)
Royal LePage Team Realty
3377 Paden Road
Ottawa, Ontario
Welcome to your dream retreat, where modern luxury meets tranquil seclusion. Set on 4.9 acres of lush, treed privacy, this impeccably renovated haven offers 3 + 1 bedrooms and 3 full baths, creating the perfect balance of comfort, style, and space for family life or lavish entertaining. The open-concept design is bathed in natural light, framing breathtaking sunrise views that greet you each morning. At the heart of this home lies a chef's kitchen worthy of any culinary passions, sleek modern appliances, striking granite countertops, and a massive waterfall-edge island that invites both casual breakfasts and grand dinner parties. Step outside to your personal paradise: a 27-foot above-ground pool for refreshing summer dips, shaded corners beneath mature trees for lazy afternoons, and a dedicated change shed for convenience. Golf enthusiasts will love the proximity to two stunning courses, while everyday essentials schools, shops, and restaurants, are just minutes away. Over $250,000 in thoughtful renovations have transformed the property, from the landscaped gardens that charm every season to the serene rear pond, perfect for quiet reflection. A spacious workshop and additional shed offer endless possibilities for hobbies and storage, while a newly built 20 x 26 cement pad with power invites your imagination, think outdoor lounge, creative workspace, or event area. This property is more than a home; it's a rare blend of luxury, nature, and versatility. Don't miss the chance to call it yours. Book your private showing today and experience a lifestyle you'll never want to leave. Don't forget to watch the attached video too! If your offer arrives before Sept 25th, the seller agrees to pay the house taxes for the balance of the year. (id:19720)
Royal LePage Integrity Realty
1189 Potter Drive
Brockville, Ontario
OPEN HOUSE SATURDAY October 4th from 2-4pm. Welcome to Stirling Meadows! Talos has now started construction in Brockville's newest community. This model the "Amelia" a Single Family Bungalow features a full Brick Front, exterior pot lights and an oversized garage with a 12' wide insulated door. Main floor has an open concept floorplan. 9' smooth ceilings throughout. Spacious Laurysen Kitchen with under cabinet lighting, crown molding, backsplash, pot lights and quartz countertops. Walk in pantry for added convenience. 4 stainless appliances included. Open dining/living with an electric fireplace. Patio door leads off living area to a covered rear porch. Large Primary bedroom with a spa like ensuite and WIC with built in organizer by Laurysen. Main floor laundry and an additional bedroom complete this home! Hardwood and tile throughout. Central air, gas line for BBQ, rough in plumbing in bsmt and Garage door opener included too! Summer occupancy. Photos are artists renderings. Measurements are approximate. **EXTRAS** Brand New Construction - Summer 2025 Occupancy. Photos have been 3D virtually staged from floorplan. (id:19720)
Royal LePage Team Realty
279 Ketchikan Crescent
Ottawa, Ontario
Stunning 2023-Built Home in Kanata Lakes. Perfect for Multigenerational Living! This move-in-ready home offers elegance, space, and thoughtful design in the prestigious Kanata Lakes community. Located in a family-friendly neighborhood surrounded by walking paths, parks, and top-rated schools, its ideal for growing families and multi-generational living. Main Floor Highlights: A grand entrance welcomes you with 9-ft ceilings, elegant two-tone paint, and large windows with stylish blinds. Pot lights illuminate white oak hardwood floors, while a spacious walk in closet keeps outerwear organized. The designer powder room completes the space. The gourmet kitchen boasts a 9-ft quartz island, stylish gold-toned hardware, upgraded stainless steel appliances, a walk-in pantry, and elegant pendant lighting. The dining room features oversized patio doors leading to a large deck, perfect for outdoor entertaining. The great room wows with a ceramic-surround fireplace, architectural beam mantle, and vaulted ceiling. A private main-floor suite includes a separate living space, full bedroom, ample closet, & an en-suite with quartz counters and a full tub/shower. Second Floor Retreat: The primary suite offers dual closets (walk-in + secondary) and a luxurious en-suite with quartz counters, a soaker tub, and an oversized glass shower. Three additional bedrooms provide generous space, while the main bath features quartz counters and a separate tub/shower area. A bright upper-floor laundry room adds convenience. Finished Walkout LL: A spacious recroom is perfect for a home theatre or gym, complemented by a stylish wet bar with quartz counters. A full bath with an oversized shower & abundant storage complete this level. Better than buying new, this home offers luxury, function, and an unbeatable location! Some photos are virtually staged, curtains in staged rooms not included. 24 hours irrev. on all offers preferred. (id:19720)
Royal LePage Team Realty
10478 St John Street
North Dundas, Ontario
Welcome to Silver Creek Estates! The Rachel model is a beautifully designed 'to-be-built' 3-bedroom, 2-bath bungalow offering a seamless blend of modern style and comfort. This brand-new home will feature engineered hardwood and tile flooring throughout, an open-concept layout, and elegant quartz countertops in the kitchen and bathrooms.The thoughtfully designed kitchen opens into the dining and living areas, perfect for entertaining or relaxing by the cozy fireplace. The spacious primary suite includes a 4-piece ensuite with a separate walk-in shower and quartz vanity for a spa-like experience.Two additional bedrooms provide flexible living space for guests, family, or a home office. With quality craftsmanship, stylish finishes, and the benefits of new construction, this home is the perfect opportunity to customize your dream space in a growing community.Secure your future home today contact for floor plans, builder details, and customization options. Photo is artist rendering finishes will vary. HST included in purchase price with rebate to the builder. Purchase price includes lot premium. Model home available to view by appointment - 1694 Sharon St. OPEN HOUSE LOCATED AT 1694 SHARON ST. (id:19720)
Innovation Realty Ltd.
308 Song Sparrow Street
Ottawa, Ontario
Welcome to 308 Song Sparrow Street, a well-appointed 3-bedroom, 4-bathroom townhome in Half Moon Bay. This two-storey townhome is thoughtfully designed for comfort and functionality. The main level opens with a tiled foyer, mirrored closet, and a powder room, creating a tidy and welcoming first impression. Rich-toned flooring flows through the open-concept living and dining spaces with large windows, integrated shelving, and direct access to the backyard. The kitchen is stylish and practical, with granite countertops, mosaic tile backsplash, and stainless steel appliances - all anchored by a peninsula with breakfast bar seating. Upstairs, the spacious primary bedroom includes double closets and a private 3-piece ensuite with a tiled walk-in shower. Two additional bedrooms offer plush carpeting and double-door closets, ideal for family or guest use. A sunlit den at the top of the stairs provides a perfect nook for working or studying from home. The fully finished lower level offers added flexibility with a large recreation room, neutral finishes, and recessed lighting, perfect for a home gym, playroom, or media space. A sleek 2-piece bathroom adds convenience and style to this functional lower level. Outside, the fenced backyard includes an interlock patio, creating a low-maintenance space for outdoor dining or outdoor enjoyment. Located steps from St. Kateri Elementary School, Regatta Park, and many transit stops, this home is an excellent opportunity to enjoy convenient, family-friendly living in one of Barrhaven's most established neighbourhoods. Photos were taken prior to the current tenants moving in. (id:19720)
Engel & Volkers Ottawa
1156 Potter Drive
Brockville, Ontario
OPEN HOUSE SATURDAY October 4th from 2-4pm. Welcome to Stirling Meadows! Talos has now started construction in Brockville's newest community. This model the "Jubilee" a Single Family Bungalow features a full Brick Front, exterior pot lights and an oversized garage with a 12' wide insulated door. Main floor has an open concept floorplan. 9' smooth ceilings throughout. Spacious Laurysen Kitchen with under cabinet lighting, crown molding, backsplash, pot lights and quartz countertops & a walk in corner pantry for added convenience. 4 stainless appliances included. Open dining/living with an electric fireplace. Patio door leads off living area to a covered rear porch. Large Primary bedroom with a spa like ensuite and WIC with built in organizer by Laurysen. Main floor laundry and 2 additional bedrooms complete this home! Hardwood and tile throughout. Lower level finished rec room as an added bonus! Central air, gas line for BBQ, rough in plumbing in bsmt for future bath and Garage door opener included too! Summer occupancy. Photos are artists renderings. Measurements are approximate. **EXTRAS** Brand New Construction - Fall 2025 Occupancy (id:19720)
Royal LePage Team Realty
1683 Sharon Street
North Dundas, Ontario
Welcome to SILVER CREEK ESTATES! This modern bungalow spans 1,890 square feet and beautifully blends contemporary design with classic charm. The spacious open concept layout seamlessly connects the living, dining, and kitchen areas, showcasing elegant quartz countertops throughout that add a touch of luxury. Large island and ample cupboards are an added feature to this home. Engineered hardwood flooring flows effortlessly across the main living spaces, while stylish tile enhances the wet areas for durability and ease of maintenance. With three well-appointed bedrooms, including a luxurious ensuite featuring double sinks, stand alone tub, and walk in tile shower, the home offers both comfort and convenience. The two and a half baths ensure ample space for family and guests. A highlight of the property is the large covered concrete back porch, providing the perfect spot for outdoor relaxation or gatherings. Zanutta Construction Inc offers many standards that would be considered upgrades with other builders, such as; quartz counters throughout, engineered hardwood and tile throughout the main level, potlights, gas fireplace, A/C, auto garage door openers, insulated garage doors, basement bath rough in, 9' ceilings. Other lots and models to choose from, Model home available for showings by appointment. HST included in purchase price w/rebate to builder. Pictures/VT/Matterport of a similar model, some pictures have been virtually staged, finishes will vary. Only 5 min to 416, 10 min to Kemptville, 15 min to Winchester. OPEN HOUSE LOCATED AT 1694 SHARON ST. (id:19720)
Innovation Realty Ltd.
202 - 26 First Street W
Cornwall, Ontario
Move-in Bonus! As a special limited-time offer, qualified chosen renters will receive a $1,000 cashback upon move-in! Newly and completely renovated, this bright and spacious 2-bedroom apartment features an open-concept layout with modern finishes and plenty of natural light. Parking is available for $50 per month. Applicants are required to submit a credit report and references with their application. First and last months rent are needed upon signing. Don't miss out on this beautiful, move-in-ready home! (id:19720)
RE/MAX Affiliates Realty Ltd.
1687 Sharon Street
North Dundas, Ontario
Welcome to SILVER CREEK ESTATES! The delightful Roxanne model by Zanutta Construction features three well-appointed bedrooms, including a spacious primary suite complete with an ensuite bath and walk in closet featuring custom shelving.The layout is thoughtfully crafted to maximize space and functionality, ensuring that every square foot serves a purpose. The inviting living area with cozy gas fireplace is the heart of the home, seamlessly flowing into the dining space, and the well appointed kitchen. Zanutta Construction Inc offers many standards that would be considered upgrades with other builders, such as; quartz counters throughout, engineered hardwood and tile throughout the main level, potlights, gas fireplace, A/C, auto garage door openers, insulated garage doors, basement bath rough in, 9' ceilings, tiled walk in shower in ensuite This bungalow is a perfect blend of charm and practicality, making it an ideal sanctuary for families or anyone seeking a low-maintenance lifestyle. Other lots and models to choose from, Model home available for showings by appointment. HST included in purchase price w/rebate to builder. Picture is an artist rendering, finishes will vary. Only 5 min to 416, 10 min to Kemptville, 15 min to Winchester. OPEN HOUSE LOCATED 1694 SHARON ST. (id:19720)
Innovation Realty Ltd.
1691 Sharon Street
North Dundas, Ontario
Welcome to SILVER CREEK ESTATES!! The Sarah model by Zanutta Construction features three spacious bedrooms and two beautifully appointed bathrooms, including a ensuite with a tiled walk-in shower. The open-concept living area featuring a vaulted ceiling and gas fireplace invites natural light to flood in, creating a warm and inviting atmosphere. The heart of the home, the expansive kitchen with corner pantry, boasts a large island that provides ample space for meal prep and casual dining. Zanutta Construction Inc offers many standards that would be considered upgrades with other builders, such as; quartz counters throughout, engineered hardwood and tile throughout the main level, potlights, gas fireplace, A/C, auto garage door openers, insulated garage doors, basement bath rough in, 9' ceilings, custom shelving in primary walk in closet. Additionally, the oversized double car garage offers plenty of room for vehicles and storage, making this home a perfect blend of comfort and practicality. Other lots and models to choose from, Model home available for showings by appointment located at 1694 Sharon St. HST included in purchase price w/rebate to builder. Pictures and matterport are of a similar model, finishes will vary, some pictures have been virtually staged. Only 5 min to 416, 10 min to Kemptville, 15 min to Winchester. OPEN HOUSE LOCATED AT 1694 SHARON ST. (id:19720)
Innovation Realty Ltd.
13688 Pigeon Island Road
South Dundas, Ontario
Flooring: Softwood, Flooring: Linoleum, 69 ACRES, 45 TIABLE, 24 OF BUSH, HOME WITH ADDITION, INSULATED DOUBLE GARAGE, LOVELY DECK TO THE SOUTH, MACHINE SHED 50X40, DETACHED GARAGE & 5 OTHER OUTBUILDINGS, 3 BEDROOM HOME WITH LOVELY WOODED FAMILY ROOM/KITCHEN/DINING ROOM/LIVING ROOM, 2 OF THE BEDROOMS ARE USED AS OFFICES,, IN THE BASEMNT-- WORKSHOP, FAMILY ROOM, CRAFT ROOM AND 3 ROOMS JUST FOR STORAGE OR WHATEVER!!. Flooring: Carpet Over Softwood (id:19720)
Coldwell Banker Coburn Realty
11397 County Rd 18 Highway
South Dundas, Ontario
STUNNING HOME ON SLAB, NO STAIRS, ONE BEDROOM, OVER INSULATED AND EASY TO HEAT AND KEEP COOL IN SUMMER, INSULATED GARAGE, LOVELY COVERED PATIO AND ALSO STORAGE SHED, BEAUTIFULLY LANDSCAPED AND GREAT GRASS. (id:19720)
Coldwell Banker Coburn Realty
15758 Hwy 17 Highway
Whitewater Region, Ontario
6.8 ACRES OF HIGH AND DRY LOT WITH SOME TREES ON EAST END, TWO HIGHWAY ENTRANCES AND IT ALSO BUTTS UP TO THE ENTRANCE TO TOWNSHIP PROPERTY ROADWAY WHICH WOULD BE PERFECT FOR A COMMERCIAL ENTRANCE TO THE WEST SIDE OF THE PROPERTY, ZONED RESIDENTIAL, COMMERCIAL ZONING SHOULD BE ABLE TO ACQUIRE WITH VERY LITTLE PROBLEM, THE TOWNSHIPS ALWAYS LIKE MORE TAXES. (id:19720)
Coldwell Banker Coburn Realty
323 Fullerton Avenue
Ottawa, Ontario
Lovingly maintain 2-Bedroom, 2.5-Bathroom home in the Coveted Castle Heights. Nestled on a generous 50' x 100' lot in the highly sought-after neighbourhood, this beautiful 1.5-storey home offers a perfect blend of classic charm and modern upgrades. Originally designed as a 3-bedroom layout, Den could be converted back to primary bedroom on main level with powder room, providing flexible options to suit your needs. As you step inside, you're greeted by gleaming hardwood floors that flow seamlessly through the living room, dining area, and cozy den. A convenient powder room adds to the functional layout. The heart of the home is the spacious, sun-drenched eat-in kitchen, with sleek quartz countertops (2025), a new cooktop (2024), and a modern fridge (2025 ) and loads of cupboards. Upstairs, you'll find two generous-sized bedrooms, each featuring hardwood floors, and a 4-piece bathroom. The fully finished lower level extends the living space, offering a large recreation room, 3-piece bathroom, and an expansive laundry and storage area. The meticulously landscaped exterior of this home sets the stage for outdoor enjoyment. An extra-wide driveway leads to a private backyard oasis, complete with a charming interlock patio, a 12 x 12 deck (2023), and two sizable sheds with electrical service. The larger 18' x 18' shed, sitting on a concrete pad, is ready for conversion into a garage (pending appropriate permits, verify with the city), providing endless possibilities. Located just moments from St. Laurent Shopping Centre, downtown, the 417, and all essential amenities. Quartz kitchen counters (2025) Fridge (2025) & cooktop (2024) Basement flooring (2023) Carpet on basement stairs (2025) Backyard landscaping (2023) Electrical panel upgrade (2025) Patio door replacement (2022) Deck addition (2023.) (id:19720)
RE/MAX Affiliates Realty Ltd.
238 Speckled Alder Row
Ottawa, Ontario
For rent! Unique 4 bedroom, 4 bath corner townhome in the expanding neighbourhood of Half-moon Bay, Barrhaven. This home comes very low maintenance! With ample space, windows flooding light and multiple balconies, this is the perfect size for a professional couple or growing family. Located near various schools such as Half Moon Bay PS, John McRae SS, and a 10 minute drive to Richmond and Barrhaven West, with parks ~ few minutes. Upstairs: 3 bedrooms + 2 full bathrooms, balconies. Basement: 1 bedroom + 1 full bathroom + Rec area. Main floor: Great room, dining, kitchen, and powder room. Accepting rental applications for as early as October 31st. Tenant occupied, please provide 24 hr notice for showings. (id:19720)
Right At Home Realty
1821 Brousseau Crescent
Ottawa, Ontario
Welcome to 1821 Brousseau Crescent, a charming 3-bedroom detached home situated on an oversized lot in the highly sought-after, established community of Chateauneuf in Orléans. This central location offers convenient access to schools, shopping, restaurants, parks, the library, and public transit. The main floor features an inviting open-concept living and dining area with hardwood floors, complemented by a bright, fully renovated kitchen (2021). A patio door leads to a spacious deck, perfect for family barbecues or relaxing outdoors, and a large, fully fenced backyard ideal for children or pets. A well-placed powder room completes this level. Upstairs, you'll find three generously sized bedrooms, including a spacious primary, along with a 3-piece main bathroom. The finished basement offers a comfortable recreation room, laundry area, cold storage, and ample storage space for seasonal items. Notable updates include: kitchen (2021), main floor ceramic tile (2021), laminate flooring (2021), fence (2022), roof (2017), paint (2018), furnace (2012), and updated windows. Flooring throughout includes hardwood, laminate, ceramic, and mixed finishes. This property is an excellent opportunity for first-time buyers or anyone looking for the comfort and privacy of a detached home without the shortcomings of an attached unit. (id:19720)
RE/MAX Hallmark Realty Group
41 Red Maple Crescent
Ottawa, Ontario
Welcome to 41 Red Maple Crescent, a truly one-of-a-kind property in the heart of Blackburn Hamlet, offering a rare combination of style, functionality, and income potential. Ideally located near shopping, transit, schools, and parks, this detached bungalow was fully renovated top-to-bottom just three years ago, showcasing high-quality finishes and thoughtful design throughout. The main level boasts a bright, open-concept layout with 3 spacious bedrooms and 2 full baths, highlighted by a chef-inspired kitchen featuring premium KitchenAid appliances, custom solid wood cabinetry, and stone countertops. The bathrooms are elegantly appointed with designer touches and high-end fixtures, while gleaming hardwood floors run seamlessly throughout the living spaces. The lower level offers incredible versatility with a private in-law suite, complete with a separate entrance, 2 bedrooms, 1 full bath, a fully equipped kitchen, and its own laundry. Perfect for extended family, guests, or potential rental income, this suite adds exceptional value. Additional features include a double attached garage, two driveways (one off Red Maple Crescent and a full secondary driveway off Innis Road), a new private composite deck, and central A/C. The basement also offers a flexible den/office area along with dedicated storage and laundry space, ensuring both comfort and convenience.With its premium finishes, dual access, and unique layout, 41 Red Maple Crescent is a rare opportunity in a sought-after community. Don't miss your chance to own this exceptional & unique property! (id:19720)
Metro Ottawa-Carleton Real Estate Ltd.
486 Central Park Boulevard
Russell, Ontario
Welcome to this stunning 4-bedroom, 4-bathroom home in the family-friendly community of Russell. Designed with style and functionality in mind, this home features hardwood and tile flooring throughout the main and second levels, offering a seamless blend of elegance and durability. The inviting living area is centered around a cozy fireplace, perfect for relaxing evenings with family and friends. The chef-inspired kitchen is a true showpiece, complete with a spacious island, Thermador 36 6-burner gas cooktop, Bosch Benchmark wall oven, Bosch dishwasher, and French door refrigerator. Every appliance has been carefully selected for quality and efficiency, making this kitchen ideal for everyday living and entertaining. The second floor features 4 generously sized bedrooms, 4 well-appointed bathrooms, and a layout that blends open-concept living with private retreats, this home offers the perfect balance for modern family life. The premium laundry room is equipped with an LG 5.2 cu. ft. front-load washer and matching steam-clean dryer, offering both convenience and performance. Additional highlights include a 25-year warranty centralized vacuum system. Located in the heart of Russell, close to schools, parks, and amenities, this home is ready to welcome its next chapter. (id:19720)
Royal LePage Team Realty
3 - 20 Kempster Avenue
Ottawa, Ontario
Welcome to your sanctuary of serenity and adventure where the beauty of nature, the rhythm of the seasons, and the essence of organic living come together in perfect harmony. Nestled on the shores of the Ottawa River in one of the most sought-after and best-kept secret neighbourhoods of Britannia, this rarely available, exceptional condo townhome offers a year-round quality of life like no other. Tucked away on a quiet, tree-lined street just seconds from the water and minutes from the beach, this home blends sustainable living, outdoor adventure, and tranquil privacy offering the ideal balance between peaceful retreat and an active lifestyle. Inside, an open floor plan welcomes you with warm natural finishes and expansive windows, framing sweeping waterfront views. Inviting gathering spaces designed for year-round comfort and style adapt to most any lifestyle. Upstairs features an expansive primary retreat where water views and sunsets never get old. Stay closely connected to nature with three patio sliders that open onto two spacious decks and a private balcony, seamlessly blending an indoor-outdoor living experience. Downstairs, the cozy lower level invites you to curl up for movie nights or unwind with a good book in a quiet retreat. Two fireplaces add a gentle warmth and inviting atmosphere throughout the seasons, while thoughtful storage spaces keep all your outdoor gear neatly tucked away and ready for your next adventure. Greet the sunrise in summer as you canoe across crystal-clear waters, or unwind with yoga on the sand at sunset. In winter, snowshoe or cross-country ski along peaceful, forested trails. Spring flowers and fall foliage create a stunning backdrop, inspiring creatives and daydreamers alike. Whether you're strolling or cycling along the scenic Ottawa River Pathway, every day offers a new opportunity to connect with nature in a meaningful way. More than a home, it's a way of life. (id:19720)
Real Broker Ontario Ltd.
1324 Rainbow Crescent
Ottawa, Ontario
Bargain Bungalow! Delightful and convenient Carson Grove location, so close to shopping & easy access to all amenities. 3-bed bungalow is charming and located on a spacious 55' x 97' fenced lot. Main floor with eat-in kitchen, spacious living & bedrooms, newer PVC windows and all hardwood or laminate flooring, freshly painted throughout. Lower level finished with 2-piece bath, great family room or potential for an inlaw suite. Move-in ready, it's the perfect gem waiting for your polish! Flexible closing. (id:19720)
Guidestar Realty Corporation
102 - 205 Bolton Street
Ottawa, Ontario
Welcome to this spacious and sun-filled 2-bedroom + den condominium offering approx. 1,250 sq. ft. of thoughtfully designed living space. The smart floorplan provides excellent separation between bedrooms, ideal for privacy. The premier bedroom impresses with generous dimensions (13'8" x 23'11") and a private ensuite with walk-in shower, while the second full bathroom features a bathtub. Hardwood flooring flows through the living, dining, and family areas. The open-concept kitchen boasts granite counters, a seating island, stainless steel appliances, and warm wood cabinetry. Enjoy tranquil views of the fountain and courtyard from your private ground-level terrace, accessed through the living room patio doors. The den makes a versatile office, TV room, or reading nook. Two underground parking spots (#23 and #85) and a storage locker (#183) are included. Monthly condo fees cover access to first-class amenities: a fitness center, rooftop terrace with BBQs and stunning Ottawa views, party room with kitchen, bike storage, EV charging stations, and a car wash bay. Pet-friendly with approval. Located just steps from the Byward Market, Parliament Hill, shops, restaurants, museums, and parks this is urban living at its best. 24 Hours required for showings. (id:19720)
Lpt Realty
22 Birchfield Avenue
Ottawa, Ontario
Welcome to 22 Birchfield Avenue, tucked away on a quiet, private street. This home offers exceptional space, style, and functionality perfect for a growing family. Step inside to 9-foot ceilings and a bright, open layout with hardwood and ceramic flooring throughout the main level. The spacious kitchen boasts granite countertops, ample cabinetry, and seamlessly flows into a cozy family room with a gas fireplace, ideal for everyday living and effortless entertaining. Enjoy the sophistication of a formal living and dining room, along with the convenience of main-floor laundry. Upstairs, hardwood floors continue throughout. The primary suite impresses with vaulted ceilings, a walk-in closet, and a private ensuite bath. Three additional generously sized bedrooms and a full bathroom provide plenty of room for the whole family. The fully finished basement, featuring a full bathroom, and offers versatile living space perfect for a home office, gym, or recreational room with a pool table. The fully fenced backyard features a large deck off the kitchen, lush perennial gardens and mature trees, creating a serene and private outdoor retreat. Book your showing today! (id:19720)
Royal LePage Team Realty
274 Queen Mary Street
Ottawa, Ontario
Priced to sell! Detached house situated on a large lot, perfect for anyone seeking urban lifestyle without compromising the privacy and outdoor space. Zoned R4N, this property is also attractive as an investment property or as a future development project. Close to schools, parks and public transport, this charming house features hardwood flooring on both levels, ensuring a carpet-free space. The bright open concept living dining area is illuminated with corner windows. Main floor bedroom can serve as an office or a family room. Renovated kitchen and bathroom with new sinks, faucets, countertop and black splash (2025). Freshly painted ( 2025). Roof (2022). Windows (2018) . The private, fully fenced backyard is great for family gatherings. An extra-long driveway provide two parking spots. A back door leads to an unfinished basement, awaiting your ideas and offering potential for a separate unit. Its a cute and functional property, ready for immediate move-in. Bedroom photo virtually staged. (id:19720)
Royal LePage Performance Realty
5 Banchory Crescent
Ottawa, Ontario
Welcome to this well-situated 3-bedroom, 2.5-bath townhome in the heart of Kanata. Perfectly located near transit, schools, shopping, and everyday conveniences, this home offers both comfort and potential. The open-concept main floor features a bright living and dining area, complete with an updated fireplace that adds warmth and character. The functional kitchen overlooks the space, making it easy to stay connected while entertaining. Upstairs, the spacious primary bedroom includes a 4pc ensuite and walk-in closet, complemented by two additional bedrooms and a full bathroom. The lower level offers storage and a versatile recreation room ideal for a home office, playroom, or media space. Enjoy added privacy with no rear neighbours and a low-maintenance yard. (id:19720)
Royal LePage Integrity Realty
60 Synergy Way
Ottawa, Ontario
Step into a residence where timeless design meets modern sophistication. This fully finished luxury bungalow has been meticulously curated to offer a seamless blend of style, comfort & functionality. From the moment you enter, you're welcomed into expansive, open-concept principal rooms with soaring 15' & 10' ceilings & floor-to-ceiling architectural black-framed windows, flooding the home with natural light and offering stunning exterior presence. A custom modern wall feature surrounds the main TV area, creating a striking built-in focal point. Two elegant gas fireplaces, one on each level add warmth and ambiance, perfect for both quiet evenings & lively gatherings. At the heart of the home is a show-stopping waterfall-edge quartz island with bar seating, seamlessly matched with a full-height quartz backsplash for a gallery-inspired look. Custom soft-close cabinetry & premium curated appliance suite blends beauty with professional performance. The main level boasts three spacious bedrooms, including a luxurious primary suite sanctuary with a freestanding spa-jet soaking tub, a glass-enclosed rain shower & a custom-designed walk-in closet. Downstairs, discover two additional large bedrooms, one currently styled as a private home office, perfect for guests, extended family, or staff. Each spa-inspired bathroom features floating vanities, quartz surfaces, rain showers & body jets, blending comfort and elegance. The fully finished lookout basement is an entertainers dream & includes a private gym, cinema/media room, games area, spacious lounge area, and ample storage. Outside you will find a custom pergola which adds both shade & architectural flair, 75-zone irrigation system, professionally landscaped grounds, a covered terrace for dining and entertaining & architectural exterior lighting. The 4-car garage boasts 12' ceiling & features epoxy-coated flooring, built-in shelving & smart systems. This residence is a rare opportunity to own an exceptional property. (id:19720)
Engel & Volkers Ottawa
5907 Second Line Road E
Ottawa, Ontario
Featuring 109 acres w/an Executive Custom Built 4 Bedroom & 4 Bathroom Bungalow, w/ a cement inground pool & tennis court. 2 large outbuildings, 32X48 heated carriage house w/2 pc bath & furnace. Barn 40'X80'. Entertainment size Bungalow with lots of potential. Large kitchen w/eating area leads to the family room w/sunken seating area, a fireplace & bar. The Dinning room features a butler pantry & wine cellar. The living room w/a wood fireplace and access to the library. Walk through the 38' atrium to the 4 bedrooms & enjoy views of the pool, screened porch and 3rd fireplace. House is leased at $4500 per month, tenants pays all utilities. Please allow 24 on all showings. (id:19720)
Coldwell Banker Sarazen Realty
3719 Twin Falls Place
Ottawa, Ontario
Welcome to Twin Falls Place, a quiet crescent in sought-after Riverside South! The main level features a bright updated kitchen that opens to a sunken family room with a cozy gas fireplace and a wall of west-facing windows. Formal living and dining areas are filled with natural light, creating an inviting space for family and friends. Hardwood floors, a newer roof (2019), and updated windows provide peace of mind. Upstairs, you'll find 4 very spacious bedrooms perfect for growing families. The lower level offers a beautifully finished recreation room, gym, and a Murphy bed area for guests. Step outside to your own backyard paradise, the true showstopper of this property. Enjoy the saltwater in-ground pool, manicured yard, stamped concrete patio, private gazebo, and fully equipped outdoor kitchen and BBQ. Perfect for entertaining or relaxing in total privacy. Located in a fantastic neighbourhood close to schools, parks, trails and amenities. This home blends comfort, style and a spectacular outdoor retreat. 24 hours irrevocable on offers. OPEN HOUSE OCTOBER 5th, 2-4pm (id:19720)
Innovation Realty Ltd.
1003 - 1100 Ambleside Drive
Ottawa, Ontario
Fantastic move-in ready renovated 2 bedroom apartment with modern finishes & a private balcony with views of the Ottawa River & Gatineau Hills. Well maintained building, walking distance to shopping recreation & public transportation & a few steps to a walking path along the River. Updates include flooring, freshly painted, light fixtures. New kitchen features quartz countertops, ceramic backsplash, under cabinetry lighting, tile floors & new stainless steel appliances. Open concept kitchen/dining area with island w/extra storage & views of living rm & Ottawa River. Living area has large windows & door to balcony with amazing views. Full bathroom with updated vanity w/granite counter, mirror, light fixture & tub/shower combination. Two spacious bedrooms with sizeable double closets & good sized windows. Parking space & locker. Utilities included (heat, air conditioning, hydro, water) in rent (except for phone/internet/cable being paid by the tenant). Amenities include outdoor pool, party room, sauna, guest suites, workshop, bicycle storage room. Note pictures from before tenant moved in. (id:19720)
Royal LePage Team Realty
156 Country Meadow Drive
Ottawa, Ontario
This executive residence situated on a private 2-acre lot offers the rare opportunity of two fully self-contained custom homes under one elegant roof, providing the perfect solution for large families, multi-generational living, or generating rental income. Behind its striking cut-stone exterior are two complete dwellings, each with its own private entrance, separate utilities, and finished to the highest standards. The primary residence features 3+1 bedrooms and 4 bathrooms, while the secondary residence offers 1+1 bedrooms and 2 bathrooms, each with open-concept layouts designed for both comfort and entertaining. Both homes boast true chef-inspired kitchens with quartz counters, cappuccino bars, smart fridges, and premium appliances, along with hardwood flooring on the main and second levels, custom railings, and heated bathroom floors with European-style bidet toilets. Walkout lower levels in each unit provide spacious media rooms, additional bedrooms, full baths, and direct access to interlock patios that extend the living space outdoors. Lower-level stairs are finished with Berber carpeting and high-grade plank flooring, ensuring durability and style throughout. Every detail has been carefully considered, including individually controlled heating systems in each room for personalized comfort, an efficient heat pump with propane backup, and a double attached garage with ample space for two cars plus storage. Lightly lived in and essentially brand new, this home offers unmatched flexibility and can easily be reconfigured for seamless flow between the two units, creating one expansive family residence if desired. With its luxury finishes, practical design, and rare dual-home layout, this property presents an unparalleled opportunity truly two homes for the price of one on a private country setting. (id:19720)
RE/MAX Hallmark Realty Group


