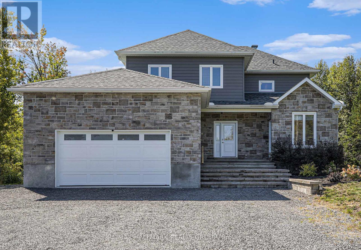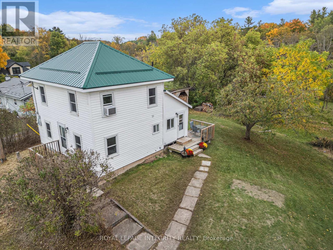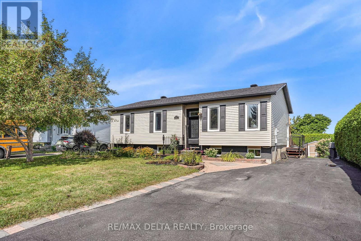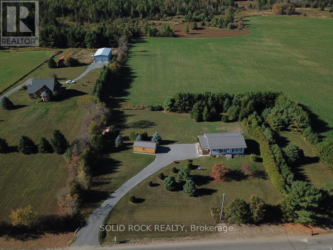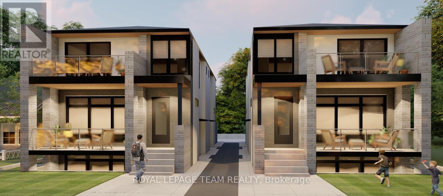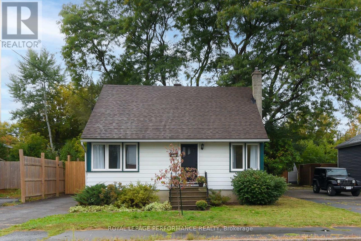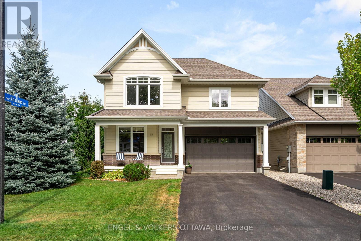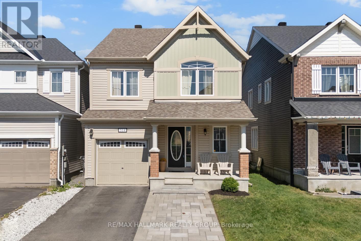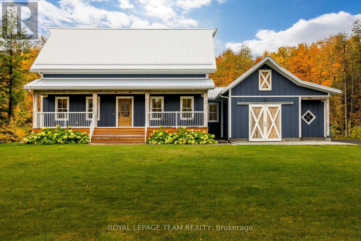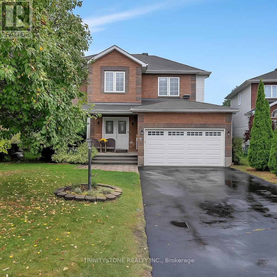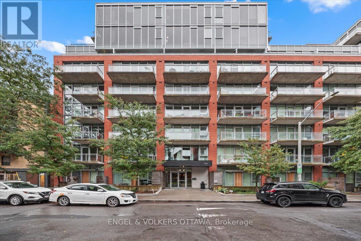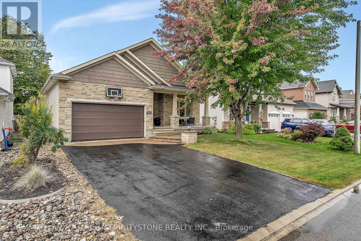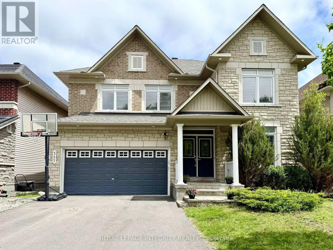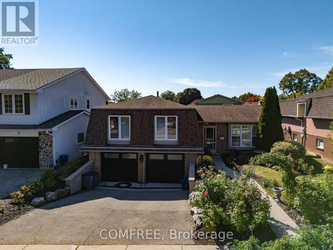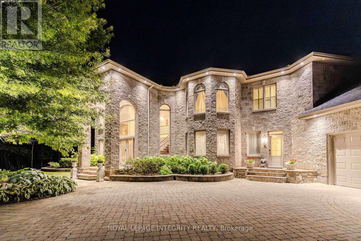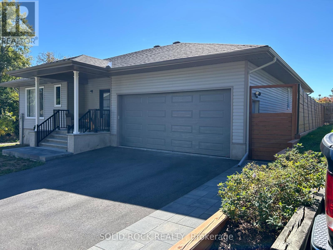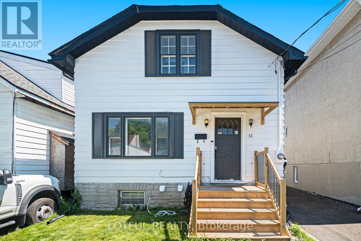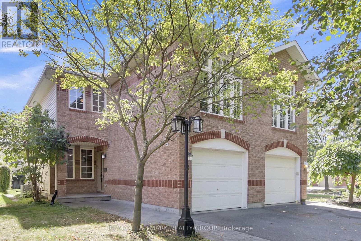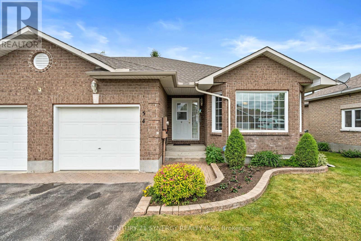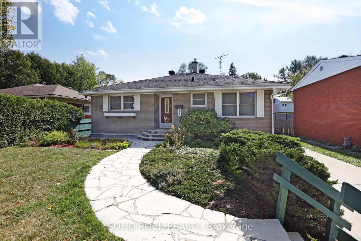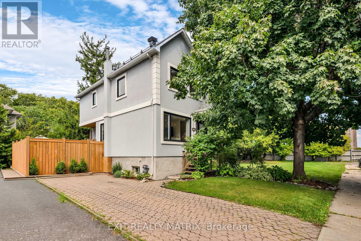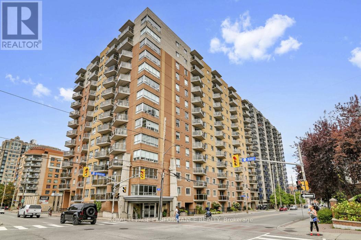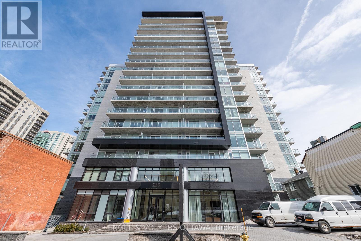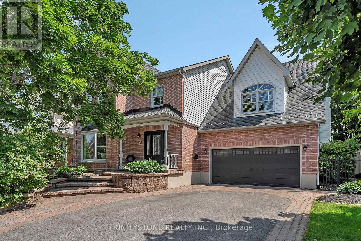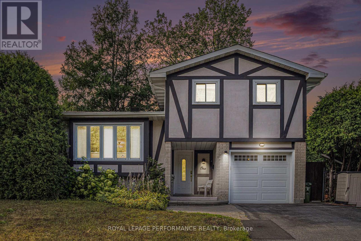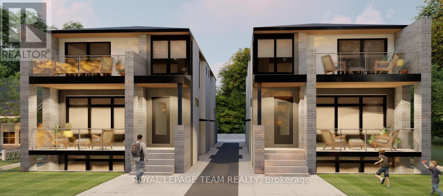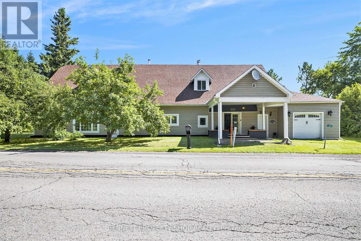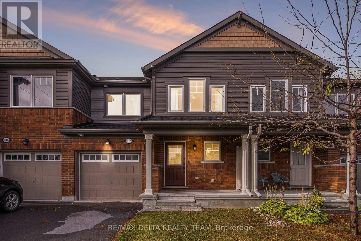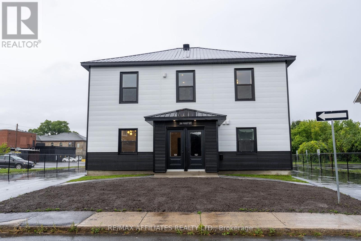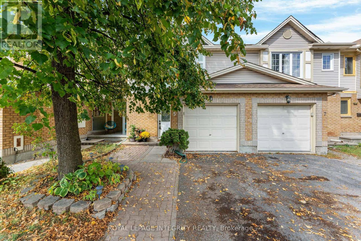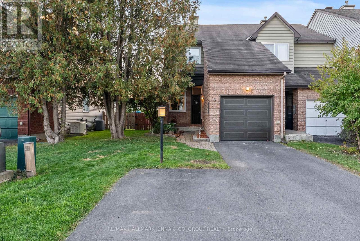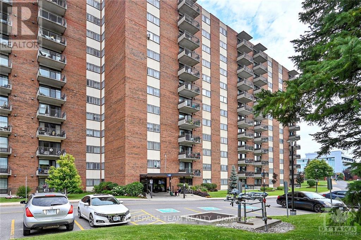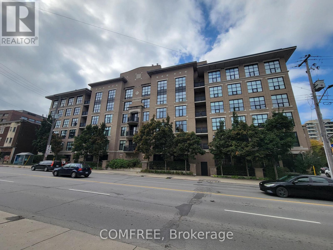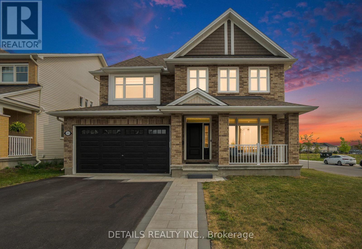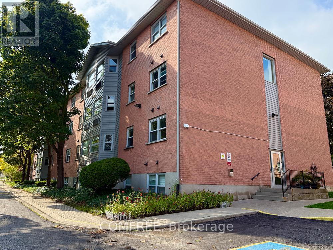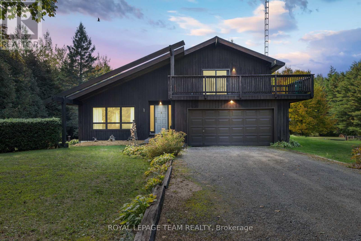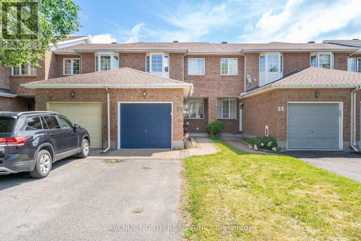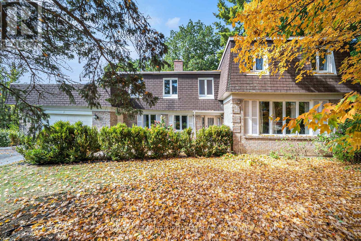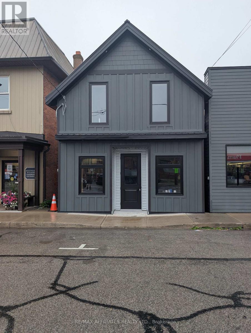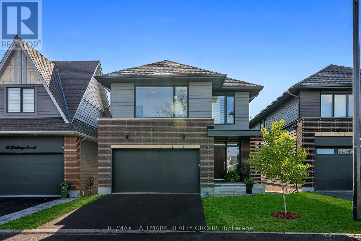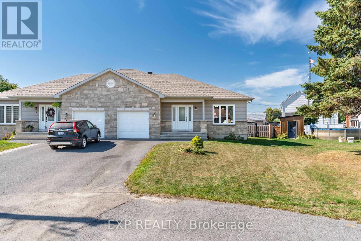Ottawa Listings
156 Country Meadow Drive
Ottawa, Ontario
This executive residence situated on a private 2-acre lot offers the rare opportunity of two fully self-contained custom homes under one elegant roof, providing the perfect solution for large families, multi-generational living, or generating rental income. Behind its striking cut-stone exterior are two complete dwellings, each with its own private entrance, separate utilities, and finished to the highest standards. The primary residence features 3+1 bedrooms and 4 bathrooms, while the secondary residence offers 1+1 bedrooms and 2 bathrooms, each with open-concept layouts designed for both comfort and entertaining. Both homes boast true chef-inspired kitchens with quartz counters, cappuccino bars, smart fridges, and premium appliances, along with hardwood flooring on the main and second levels, custom railings, and heated bathroom floors with European-style bidet toilets. Walkout lower levels in each unit provide spacious media rooms, additional bedrooms, full baths, and direct access to interlock patios that extend the living space outdoors. Lower-level stairs are finished with Berber carpeting and high-grade plank flooring, ensuring durability and style throughout. Every detail has been carefully considered, including individually controlled heating systems in each room for personalized comfort, an efficient heat pump with propane backup, and a double attached garage with ample space for two cars plus storage. Lightly lived in and essentially brand new, this home offers unmatched flexibility and can easily be reconfigured for seamless flow between the two units, creating one expansive family residence if desired. With its luxury finishes, practical design, and rare dual-home layout, this property presents an unparalleled opportunity truly two homes for the price of one on a private country setting. (id:19720)
RE/MAX Hallmark Realty Group
1081 Elm Tree Road
Frontenac, Ontario
Welcome to this charming century home in the picturesque community of Arden! Thoughtfully upgraded and lovingly maintained, it offers the perfect balance of small-town living and outdoor adventure. Inside, you'll find three spacious bedrooms upstairs and a full bath on the main floor, along with a cozy wood-burning fireplace that adds warmth and character.The large backyard has no rear neighbours and backs directly onto the Trans Canada Trail perfect for hiking, biking, and connecting with nature. A portion of the yard is maintained by the municipality, making upkeep easier. Just steps away are the firehall, post office, library, and a bridge leading to the municipal park, complete with a ball diamond, hockey rink, and pickleball courts. For even more recreation, the areas many lakes offer endless opportunities for fishing, swimming, and boating.Blending historic charm with modern updates, this home is ready to be enjoyed for years to come. Don't miss the opportunity to own a piece of Ardens history and be part of its welcoming community! (id:19720)
Royal LePage Integrity Realty
12 Tybalt Crescent
Ottawa, Ontario
Rarely available 3Bed/2.5Baths with DOUBLE GARAGE and DEEP Driveway for all the cars and toys. NEW FLOORS throughout, Big size Bedrooms. The Primary Bedroom comes with an ENSUITE and Good size closet. The Second Bedroom is HUGE and the third is very decent. Easy access to Moodie Drive, Schools, Parks and Shopping. Full Basement for Storage and Laundry. GREAT VALUE. (id:19720)
RE/MAX Hallmark Realty Group
381 Dalrymple Drive
Clarence-Rockland, Ontario
This lovely gem offers 3+1 spacious bedrooms and 2 full bathrooms, perfect for families or those who love to entertain. The home features a brand-new roof (2025), central A/C, and a natural gas forced air furnace for year-round comfort. Enjoy a mix of tile, hardwood, and laminate flooring throughout. The fully finished basement includes a cozy family room with a natural gas fireplace perfect for cold winter nights as well as a coffee/bar station and a versatile office space with moveable walls for added flexibility. Step outside to your private oasis backyard, ideal for family gatherings or relaxing summer evenings. It boasts a beautiful gazebo, above-ground pool, new deck, and two garden sheds for extra storage. Don't miss out on this warm and welcoming home that truly has it all! As per form 244- no conveyance of any written offers before 9:00am on September 15/2025. (id:19720)
RE/MAX Delta Realty
307 Kippen Road
Mcnab/braeside, Ontario
Just minutes from beautiful White Lake and only 10 minutes to Arnprior, this meticulously maintained, move-in ready 2-bedroom, 1-bath bungalow delivers the perfect blend of comfort, convenience, and country charm. Recent renovations include: Generac 2019, Amish garage 2021, steel roof 2022, attic R60 insulation 2025. 400 amp service. Set on a tree-lined acre-plus lot, its a 10/10 for privacy and beauty, with lots of parking and a clean, well-cared-for feel inside and out. Start your morning with coffee or wind down at sunset in the screened-in sunroom (complete with storm windows) an inviting 3-season retreat. Inside, the open-concept kitchen, dining, and living space is bathed in natural light from windows framing the treed yard. The home boasts low-maintenance flooring, a sparkling bathroom, and a dedicated laundry room, all designed for easy single-level living perfect for first-time buyers, downsizers, or anyone seeking a simpler, more beautiful lifestyle. Recent upgrades include a durable metal roof, Generac backup power system, and central air. Whether you're here to enjoy White Lakes recreation or the serenity of quiet country living close to Arnprior's amenities, 307 Kippen Road is a property you'll be proud to call home. (id:19720)
Solid Rock Realty
A - 512 Roosevelt Avenue
Ottawa, Ontario
Step into refined urban living with this stunning newly built 3-bedroom, 2.5-bath semi-detached home in the vibrant heart of Westboro, one of Ottawas most desirable neighbourhoods.Thoughtfully designed with modern families and professionals in mind, this home offers a bright and open-concept layout, high ceilings, and premium finishes throughout. The main floor features a gourmet kitchen with quartz countertops, custom cabinetry, and high-end stainless steel appliances, flowing seamlessly into the spacious dining and living area, ideal for entertaining or cozy evenings at home. Upstairs, you'll find three generously sized bedrooms, including a serene primary suite with a luxurious ensuite bath. The additional bedrooms are perfect for children, guests, or a home office. A second full bathroom and upstairs laundry complete the upper level for ultimate convenience. Enjoy the best of Westboro living, just steps to boutique shopping, cafes, restaurants, parks, and top-rated schools, with easy access to transit, bike paths, and downtown Ottawa. *UNIT UNDER CONSTRUCTION* Basement is separate unit, not included. (id:19720)
Royal LePage Team Realty
408 Falcon Lane
Russell, Ontario
New 2025, Semi-Detached Model Iris. Brand New 2 storey semi-detached at an affordable price! This home features an open concept main level filled with natural light, gourmet kitchen, separate laundry room and much more. The second level offers 3 generously sized bedrooms, 4pieces family bathroom + Master Ensuite. Possibility of having thebasement completed for an extra cost. *Please note that the pictures are from a similar Model but from a different home with some added upgrades.*24 Hr IRRE on all offers. (id:19720)
RE/MAX Affiliates Realty Ltd.
274 Queen Mary Street
Ottawa, Ontario
Priced to sell! Detached house situated on a large lot, perfect for anyone seeking urban lifestyle without compromising the privacy and outdoor space. Zoned R4N, this property is also attractive as an investment property or as a future development project. Close to schools, parks and public transport, this charming house features hardwood flooring on both levels, ensuring a carpet-free space. The bright open concept living dining area is illuminated with corner windows. Main floor bedroom can serve as an office or a family room. Renovated kitchen and bathroom with new sinks, faucets, countertop and black splash (2025). Freshly painted ( 2025). Roof (2022). Windows (2018) . The private, fully fenced backyard is great for family gatherings. An extra-long driveway provide two parking spots. A back door leads to an unfinished basement, awaiting your ideas and offering potential for a separate unit. Its a cute and functional property, ready for immediate move-in. Bedroom photo virtually staged. (id:19720)
Royal LePage Performance Realty
27 Esquimault Avenue
Ottawa, Ontario
Nestled on a corner lot in the desirable neighbourhood of Qualicum, this stunning 3 bed, 2.5 bath executive home is built by award-winning Uniform Developments. Meticulously maintained, it showcases an open concept layout with high-end finishes, hardwood floors, custom cabinetry, and thoughtful design throughout. The bright and welcoming foyer opens to a sun-filled main level. The inviting family room, complete with a gas fireplace, flows seamlessly into the sleek kitchen with centre island, breakfast bar, and adjoining dining area. The main level also features a den, powder room, laundry and mudroom with access to the 2 car garage. Upstairs, a versatile loft overlooks the family room and could serve as an office or 4th bedroom. The spacious primary suite features two walk-in closets and a luxurious 5-piece ensuite. A second bedroom and full bathroom complete this level. The fully finished basement extends the living space with a large rec room, 3rd bedroom, and ample storage. Outside, enjoy a beautifully landscaped yard with a deck and pergola. Located just steps from Nanaimo Park and the community centre, with easy access to transit, the Queensway Carleton Hospital, Bayshore Mall, and Highways 416/417. This turn-key home is an exceptional opportunity in one of Ottawa's most coveted neighbourhoods. (id:19720)
Engel & Volkers Ottawa
514 Arum Terrace
Ottawa, Ontario
Experience the perfect balance of style and comfort in this stunning family home. The main level showcases elegant hardwood floors and a designer kitchen complete with quartz countertops, a breakfast island, spacious eat-in area, and a pantry for added convenience. The bright, open-concept layout seamlessly connects the living and dining spaces, making it ideal for both everyday living and entertaining. Upstairs, you'll find four generous bedrooms, including a luxurious primary suite with a walk-in closet and spa-like 4 piece ensuite featuring a soaker tub and oversized shower. A second bedroom enjoys its own cheater ensuite, providing flexibility for family or guests. The convenience of upper-level laundry adds to the homes thoughtful design. The partially finished basement with rough-in for another bathroom extends the living space, perfect for a home office, gym, or recreation area. Outside, enjoy a low-maintenance yard with front interlock, a private back patio, and a fully fenced yard designed for relaxation or entertaining. Beautifully finished and move-in ready, this home offers elegance, comfort, and practicality all in one. Schedule your private tour today! (id:19720)
RE/MAX Hallmark Realty Group
102 Brookberry Crescent
North Grenville, Ontario
Welcome to 102 Brookberry Crescent a remarkable 2020 custom build by Lockwood Brothers in the sought-after Flint Hill Estates community. Surrounded by majestic maples, this home combines timeless craftsmanship, upscale finishes, and an extensive list of upgrades that elevate everyday living. From the curb, youll notice the striking metal roof and durable Hardie Board siding, complemented by a paved driveway, stone walkway, and landscaped retaining wall. Inside, the light-filled open-concept layout showcases a gourmet kitchen with a large island, premium cabinetry, and seamless flow to the dining and living spaces. A cozy fireplace anchors the main living area, while automated blinds and quality finishes add both style and function.The primary suite features a walk-in closet and spa-inspired ensuite, and additional bedrooms are generously sized with easy access to a full bath. The fully finished basement is a showstopper, offering a bright family room, gym area, fourth bedroom, and full bathroom perfect for extended family, hobbies, or a private home office. Outdoor living shines here: relax in the screened-in deck or soak under the stars in the included hot tub, creating a true backyard retreat. A shed, upgraded garage floor, water treatment system with reverse osmosis and UV, and a battery backup sump pump all contribute to everyday comfort and peace of mind. Set on a 1+ acre lot that is private and treed, this property offers the perfect blend of country serenity and modern convenience. Enjoy the peace and privacy of your own wooded retreat while still being just minutes from all the amenities of Kemptville and quick access to Hwy 416 for an easy commute. (id:19720)
Royal LePage Team Realty
6 Cinnabar Way
Ottawa, Ontario
**OPEN HOUSE, SUNDAY OCT 5TH 2-4PM** Welcome to 6 Cinnabar Way located in the neighborhood of Granite Ridge, Stittsville. This updated 4-bedroom, 4-bath home family home with no rear neighbors is conveniently located within walking distance of several schools, the Cardel Rec Center, as well as many other amenities. On the bright main level you will enter to a large inviting foyer leading to a hardwood circular staircase, a separate living-dining room, a huge, recently updated open kitchen with eat in area, quartz counters, and walk-in pantry, as well as a large family room with gas fireplace, all overlooking the private, treed yard with above ground pool. There is hardwood and ceramic flooring throughout the main level, as well as a large mudroom with laundry area. The second floor, with hardwood and laminate flooring, has 4 bedrooms that are all a great size, with large windows letting in ample natural light, 4 pc main bathroom. The oversized primary bedroom has a separate sitting area, an updated 3-pc ensuite and walk-in closest. The lower level is fully finished with a huge rec room, a 3-pc bathroom, and two other rooms. Off the eating area, you will find a large deck with pergola, overlooking the private fully fenced yard with above ground pool. Recent upgrades: 2024: Full kitchen reno; 2023: Ensuite bathroom reno, pool heater, pool liner, pool filter; 2022: Garage door, Pergola. New pantry, Whole house painted, Laminate flooring in bedrooms; 2021 Roof, Deck, Patio door (id:19720)
Trinitystone Realty Inc.
940 - 340 Mcleod Street
Ottawa, Ontario
This 1-bedroom + den suite blends industrial flair with everyday comfort, featuring 9 ft ceilings and floor-to-ceiling windows that flood the space with natural light. The open-concept layout is enhanced by hardwood floors throughout, a sleek kitchen with quartz countertops, stainless steel appliances, and convenient in-unit laundry. The spacious den offers a versatile space, perfect for a home office, reading nook, or creative studio. The bedroom provides a full wall of closet space and a cozy retreat to unwind at the end of the day. Step out onto your oversized east-facing balcony overlooking the Museum of Nature - ideal for morning coffee or sunset cocktails. Enjoy resort-style amenities, including a saltwater pool with cabanas, a spacious outdoor patio with BBQs and a fireplace, a fully equipped fitness centre, party room, and even a private movie lounge. With Shoppers, LCBO, and Starbucks at your doorstep and just moments to the Glebe and Centretowns best restaurants, shopping, and entertainment, this location can't be beat. (id:19720)
Engel & Volkers Ottawa
452 Landswood Way
Ottawa, Ontario
**OPEN HOUSE, SUNDAY OCT 5TH 2-4PM** Fabulous 4 (2+2) bedroom bungalow with no rear neighbors on a family oriented street. On the main level the inviting foyer leads to an open concept kitchen, dining, and living room. The updated kitchen features an abundance of cabinets, newer appliances, granite counter tops, and pot lights. The large family room-dining room area is perfect for entertaining with a cozy gas fireplace, stone accent wall, along with coffered ceiling, and view of the private backyard. The main floor is completed with a main bathroom, primary bedroom, with recently updated ensuite, mudroom/laundry room, and a second bedroom that could also be used as a main floor office. On the lower level, with new carpets throughout, there is a large open rec room oversized windows, full bathroom, and two other bedrooms, and storage. Fully fenced and private backyard, with interlock patio provide the perfect place to enjoy those summer nights. Conveniently located near parks, trails, public transit, and many other amenities, this home shows pride of ownership throughout. Upgrades include: Roof 2022, Furnace 2023, Heat Pump 2023, Hot Water Tank 2022, Lower Level Carpets 2025, Inground Sprinkler System 2008 (updated 2023), Refrigerator 2023, Gas Range 2025, Family room hickory hardwood floor 2017, Primary ensuite reno 2021, House repaint 2025, Custom wood shutters, Exterior holiday lighting app controlled 2025 (id:19720)
Trinitystone Realty Inc.
357 Langrell Crescent
Ottawa, Ontario
Discover the perfect family RETREAT in this rare gem, nestled in the highly coveted Chapman Mills neighborhood of Barrhaven. Situated on a PREMIUM LOT, this home with OVER 3,200 SQFT of living space offers unparalleled tranquility with NO FRONT neighbours and a breathtaking view of the Chapman Mills Forest. Conveniently located within WALKING DISTANCE of Great-Ranking Schools and Large Shopping Malls like Chapman Mills Marketplace, this is a location that truly has it all. Step inside this freshly painted, spacious home featuring 4(+1) bedrooms and 4(+1) bathrooms, thoughtfully designed to accommodate a growing or MULTI-GENERATIONAL family. The inviting foyer leads you into an expansive, open-concept living and dining area, illuminated by new modern lighting fixtures. The kitchen is a chef's delight, complete with ample counter space, sleek finishes, and a bright breakfast nook overlooking a private backyard oasis. Upstairs, you'll find four large bedrooms and three full bathrooms, including two ensuite bathrooms for added convenience and luxury. The primary suite boasts a walk-in closet and a spa-like ensuite, creating the perfect personal retreat. The fully finished basement offers two additional bedrooms, a full bath, and a versatile recreation space, ideal for extended family, guests, or creating the ultimate entertainment hub. With its family-friendly atmosphere, proximity to parks, shopping, and renowned schools, and its quiet and serene neigborhood, this home combines space, style, and location. Don't miss this rare opportunity to own a piece of Chapman Mills paradise! VACANT and easy to show! / Note: All the staging furniture were removed. (id:19720)
Royal LePage Integrity Realty
5 Beechwood Avenue
Brantford, Ontario
Welcome to 5 Beechwood Ave., Brantford where style meets substance. This remodelled side split blends modern upgrades with family-friendly living, north of the 403 in a mature neighbourhood, steps to parks, schools, amenities, and highway access. Enter through the mudroom into a bright main level: a family room with deck access, a foyer with new bay window and walk-out, plus an open-concept living/dining/kitchen with vinyl flooring, dark maple cabinets, granite counters, knockdown ceilings, pot lights, California shutters, and a new Bertazzoni gas range and LG fridge. The main floor offers 3 bedrooms and an updated bath. The lower level adds a rec room with walk-up, separate garage entry, new flooring, a bedroom/den, and updated 3-pc bath. The double garage boasts new doors, motor, opener, and 60 AMP EV plug. Upgrades include new weeping tile, water tank, A/C, 7-stage filtration with softener, backyard French drain with sump pump, and a Hikvision NVR Security Camera System. With 1,577 sq ft above grade, this turnkey home is move-in ready! (id:19720)
Comfree
5884 Earlscourt Crescent
Ottawa, Ontario
A Masterpiece in Rideau Forest! This exquisite mansion blends the timeless elegance of a French château with contemporary luxury. Rich Jatoba cherry hardwood flows seamlessly across the main level and up the custom staircase, setting the stage for the dramatic two-story foyer. Every detail reflects superior craftsmanship, from Nevado plaster crown moldings and columns to custom draperies and curated light fixtures. At the heart of the home lies a chef-inspired kitchen, complete with premium appliances, custom cabinetry, and an expansive island. Flooded with natural light, the home offers serene, unobstructed views from every window. Relax in the panoramic all-season solarium with heated floors, or step out onto the private balcony off the primary retreat to immerse yourself in nature. The thoughtful layout includes a main-floor library, guest suite with a full ensuite, a separate entrance with mudroom, and a sprawling primary sanctuary. Each bedroom enjoys the privacy of its own ensuite bath. Outdoors, a professionally designed landscape and 2 luxurious pools create a resort-like oasis, perfect for private enjoyment or elegant entertaining. More than a home, this is a peerless showpiece offering the ultimate in family living and refined hospitality. (id:19720)
Royal LePage Integrity Realty
47 Mill Lane
Arnprior, Ontario
This newer executive custom-built home combines premium finishes, thoughtful design, and a prime central location. Tucked away on a quiet lane, yet just a five-minute walk to downtown Arnprior, its perfect for those seeking a vibrant lifestyle in a peaceful neighborhoodclose to restaurants, schools, recreation, and the Algonquin Trail.From the moment you step inside, the welcoming foyer sets the tone for the rest of the home. High ceilings, luxury vinyl flooring, premium tile, pot lighting, and stylish fixtures are showcased throughout. The bright, open-concept great room seamlessly blends kitchen, dining, and living spaces. The kitchen features quartz countertops, a sleek backsplash, and quality appliances, while the dining areaframed by a striking light fixtureoverlooks the yard. In the living room, a custom oversized patio door opens to the deck and a low-maintenance fenced yard, ideal for entertaining or relaxing with family.The primary suite is a true retreat, complete with a walk-in closet and a spa-inspired ensuite featuring double sinks and an oversized shower with bench seating, two rain shower heads, plus an additional shower head. A second bedroom (currently used as an office) sits at the front of the home. A combined laundry and mudroom with garage access adds convenience, and a two-piece bathroom completes the main level.Downstairs, the lower level offers incredible versatility with two additional bedrooms connected by a dual-entry bathroom, a spacious family room, and a long flex space currently split between an office area and a bar setup. With plenty of storage, this level is perfect for teenagers, guests, or extended family.Outside, two driveways provide ample parking, complemented by an oversized double-car garage. With its central location, flexible layout, and high-end finishes, this home truly has it allstyle, space, and function for the whole family. 24 hours irrevocable on all offers. (id:19720)
Solid Rock Realty
13 Pinehurst Avenue
Ottawa, Ontario
Welcome to this stunning, fully renovated detached home for rent in the heart of Hintonburg/Wellington West one of Ottawa's most desirable neighbourhoods. Offering over 2,000 sq. ft. of bright, contemporary living space, this 3-bedroom + office + flex room home is designed with premium finishes throughout. The spacious, open-concept layout is filled with natural light and includes a dedicated office, a versatile flex room perfect as a sunroom, playroom, mudroom, or creative studio and a newly added main-floor powder room for added convenience. The recently finished lower level features a full bedroom, bathroom, and laundry area, ideal for guests or additional family living space. Situated in a vibrant, walkable community with a 90 Walk Score, you're steps from Westboro, Wellington Village, boutique shops, award-winning restaurants, and the Ottawa River pathways. Enjoy the convenience of nearby parks, schools, and public transit all within a family-friendly, community-oriented setting. Don't miss your chance to live in one of Ottawa's most dynamic and sought-after areas. ** This is a linked property.** (id:19720)
Lotful Realty
4 Saffron Court
Ottawa, Ontario
This home will WOW you with luxury in its 2-stories boasting 3 spacious bedrooms and 3 elegant bathrooms. Gleaming hardwood floors! Stone wall in the dining room! Amazing custom kitchen with granite counters, huge island with cooktop, hood fan and built-in dual ovens; large built-in microwave and beverage fridge, a ton of cupboards, a desk area and living room area. The second floor offers a large yet cozy family room with fireplace perfect for gatherings, primary bedroom with ensuite and walk-in closet. Two good sized bedrooms and full bathroom. The beautifully finished lower level has a feature wall, games table, laundry and storage. Comfortable fenced backyard with pergola and shed provide a private area to relax. Nestled in a vibrant community, this home offers the perfect blend of comfort and convenience. Don't miss your chance to call this extraordinary property home! (id:19720)
RE/MAX Hallmark Realty Group
54 Dr Gordon Crescent
North Grenville, Ontario
JOIN US AT OUR OPEN HOUSE SUNDAY OCTOBER 5 1-3P Welcome to your next home right here in Applewood Estates, Kemptville. This stunning semi-detached gem is the perfect home with no rear neighbours and within walking distance just minutes away to Local Shops, Restaurants, Parks and Trails. Step inside to find a beautifully maintained, fully bricked home with an open layout that's perfect for entertaining. The spacious living/dining room features a gas fireplace and sliding doors leading out to a deck with a view, Automatic Awning and Natural Gas BBQ Hook up. The master bedroom featuring a sleek ensuite and walk-in closet, and a front room, that can be used at a bedroom without a closet, Den or Office space. Need more space? The finished basement has it all - from a spacious rec room to a den with closets and a full bathroom. Plus, the utility room offers plenty of storage. The Furnace is maintained each year, 2 year old rented Hot Water Tank, Water Softener, and Central Vacuum. Widened driveway for extra parking! This beauty won't last long. (id:19720)
Century 21 Synergy Realty Inc.
632 Chadburn Avenue
Ottawa, Ontario
Located in the heart of Riverview Park minutes from Trainyards, shops, restaurants, and just 5 minutes downtown this solid 1960s bungalow offers the perfect balance of convenience and opportunity. With three bedrooms, a bright open-concept living/dining area, and a generous kitchen, the home provides a smart, functional layout with plenty of room to modernize and add value. Lovingly maintained by one family for over 40 years, its ready for new owners to bring fresh design ideas and make it their own. Key updates are already taken care of: furnace and AC (2024), owned hot water tank (2025), roof (approx. 2014), plus upgraded drainage and parging (approx 1990). Step into the south-facing backyard and you'll find all-day sun and a stone patio, perfect for after-work downtime or weekend entertaining. Whether you're looking for a quick commute, a home office setup, or a property with long-term growth potential, this well-located bungalow checks all the boxes. Move in right away, update at your own pace, and create the modern home you've been waiting for in Riverview Park. Being sold under Power of Attorney. (id:19720)
Solid Rock Realty
177 Hawthorne Avenue
Ottawa, Ontario
OPEN HOUSE: SUNDAY, OCTOBER 5TH FROM 2-4PM. Tucked away in the beautiful neighbourhood of Old Ottawa East, this turnkey 3-bedroom, 2-bathroom detached home has been thoughtfully renovated and well cared for over the years. Just steps from the Rideau Canal, Rideau River, Main Street, Lansdowne, and the Glebe, it offers both convenience and community. Step inside to a bright, airy entrance that leads into the open living, dining, and kitchen area. The layout makes smart use of space, and the main level also includes a convenient powder room. Upstairs, natural light pours in through two large skylights and oversized windows, brightening the hallway and bedrooms. The primary features a walk-in closet and a stylish panel accent wall. Two additional bedrooms and a renovated 5-piece bathroom complete this level. Downstairs, a newly carpeted basement provides a versatile bonus space, great for movie nights, a playroom, or extra storage. Throughout the home, large windows and beautiful hardwood floors add tons of warmth and character. Outside, you'll find a generous fully fenced yard and a brand new 8x6 shed set on a concrete pad, ideal for storing gardening and lawn equipment. With easy highway access and a location close to shops, dining, trails, and parks, this home is perfect for anyone who wants to be near the city's best amenities while still enjoying Ottawa's green spaces and vibrant community life! (id:19720)
Exit Realty Matrix
407 - 429 Somerset Street W
Ottawa, Ontario
Lovely condo at 'The Strand', walk to restaurants, transit, shops, Chinatown, Parliament and all that Centre Town has to offer. Featuring newer granite counters w/extended bar in kitchen, newer luxury vinyl plank flooring, master w/walk-in closet & 4 pc ensuite, central air, balcony, locker, parking & 5 appliances. This spacious Harrington model offers 935 sq. ft. in a bright, open-concept layout. Enjoy the building's amenities, including a serene courtyard with BBQ area, bike storage, party room, and a secure storage locker. This pet-friendly building also includes water in the condo fees. Locker & Parking Level B, Locker # 89, Parking Space #3. Amazing value! (id:19720)
Royal LePage Performance Realty
1305 - 255 Bay Street W
Ottawa, Ontario
Welcome to The Bowery! Modern Living in the Heart of Centretown. Located just steps from the LRT station, Parliament Hill, shopping, dining, and public transit, this highly sought-after building offers the perfect blend of style and convenience. This bright and spacious corner suite features oversized windows that flood the space with natural light, and a generous balcony with stunning downtown views. The sleek, open-concept layout showcases a luxurious kitchen complete with quartz countertops, ample cabinet space, a glass backsplash, and high-end European appliances. The Bowery offers an exceptional lifestyle and world-class amenities located on the 18th floor, including a saltwater indoor pool, sauna, a fully equipped fitness centre, an elegant party room, and a BBQ terrace, all with panoramic views of the city. Experience sophisticated urban living at The Bowery. (id:19720)
Engel & Volkers Ottawa
316 - 1485 Baseline Road
Ottawa, Ontario
Excellent rental opportunity in Copeland Park at the desirable Manor House. This spacious two-bedroom, one-bathroom unit offers a lovely kitchen with lots of cupboard space and a combined living and dining area, perfect for entertaining. You can enjoy your morning coffee on the south-facing balcony, which provides a bright and welcoming atmosphere. The unit also includes the convenience of inside heated parking and a large storage locker. The Manor House is ideally located near schools, shopping, and public transit. Residents also have access to a variety of amenities, including indoor and outdoor pools, a party room, a billiards room, a workshop, and an exercise room. (id:19720)
Royal LePage Team Realty
32 Kyle Avenue
Ottawa, Ontario
**OPEN HOUSE, SATURDAY OCT 4TH 2-4PM** Welcome to this Magazine-Worthy Home in the Heart of Stittsville! Proudly positioned on a premium corner lot, this 4+1 bedroom, 4 bathroom residence has exceptional curb appeal and an expansive front yard perfect for outdoor enjoyment. This home offers over-the-top comfort, functionality, and luxurious upgrades throughout. From the moment you walk in, you'll fall in love with the bright and airy main floor, featuring a sun-soaked living room that flows effortlessly into the formal dining area ideal for hosting family and friends. The chef-inspired kitchen is a true showpiece, fully renovated in 2021 with quartz countertops, a waterfall island with built-in wine fridge, custom cabinetry, built-in refrigerator, 6-burner gas stove, and premium stainless steel appliances. Just off the kitchen, step down into the cozy sunken family room with a beautiful wood-burning fireplace set against a stone feature wall the perfect spot to unwind. Also on the main floor: a convenient 2-piece powder room and a main floor laundry room for everyday ease. Upstairs, you'll find a versatile loft/den that can easily serve as a 5th bedroom, home gym, office, or playroom the choice is yours! The primary retreat offers a luxurious ensuite with a large glass shower and stylish vanity. Three additional spacious bedrooms are complemented by a modern 4-piece main bath. The fully finished lower level is made for entertaining and relaxation, featuring an expansive recreation room, a gas fireplace, wet bar with wine fridge, a dedicated home gym, potential home office space, and a 3-piece bathroom with standing shower. Step outside to your private backyard oasis complete with a stone patio, inground pool, and PVC fencing (2022) for peace of mind and privacy. Stylish, spacious, and absolutely turnkey this is the one you've been waiting for. Book your private tour today! (id:19720)
Trinitystone Realty Inc.
7 Pulford Crescent
Ottawa, Ontario
**OPEN HOUSE SATURDAY OCT 4TH 2-4PM** Located in a a quiet, upscale family oriented neighborhood, this meticulously maintained home shows pride of ownership throughout, and has been lovingly cared for by its original owners. Step inside to a bright and airy main floor featuring beautiful oak hardwood flooring and an inviting living room complete with a cozy wood burning fireplace. The spacious layout seamlessly connects to a formal dining area and a well-kept kitchen with double sinks, original cabinetry freshly painted white, and classic laminate countertops. A convenient 2-piece powder room with laundry completes the main level. Upstairs, you'll find hardwood flooring throughout and four generously sized bedrooms, each with its own closet. A large 5-piece main bathroom offers double sink and plenty of space. The large fully fenced backyard is a true highlight private, lush, and perfect for entertaining, with a stone patio and endless possibilities for outdoor enjoyment. Don't miss your chance to own a lovingly cared-for home just steps from a park and minutes to Bayshore Mall, Schools, Shopping, and the Queensway. Notable updates include: Furnace is owned (2011). Oak hardwood floors throughout. Hardwood flooring upstairs. Age of A/C (2017). Age of Roof (2016). Most windows replaced in 2009, others original to home. Minor repairs/updates throughout the years of home ownership (painting, oak floor refinished, toilets and sinks replaced in half bath and main bathroom upstairs, kitchen laminate counters, double sink, light fixtures updated, kitchen cabinets painted white yet original to home). Driveway sealed (2025). Powder room updated (2025). Main Bath updated (light fixtures, knobs, bathtub refinished, 2025). **Updates have been made to the home and property since the original video was taken** (id:19720)
Trinitystone Realty Inc.
1 Wedgewood Crescent
Ottawa, Ontario
Great price on a beautiful single family home ! Very Nice Side Split Level in Blackburn Hamlet with an inground heated pool plus a 2nd separate yard area. This renovated & updated 3+1 bedroom home is situated on a large private corner lot. Good sized foyer with ceramic tiles with a 2 piece washroom leading to the living & dining room with hardwood floors. Spacious kitchen with an eating area, plenty of updated cabinets & new appliances, and also a large main floor family room with a wood fireplace. On the main floor you presently have an extra finished room that is currently used as a studio. The upper level offers the primary bedroom and 2 good size secondary bedrooms with hardwood floors and a 4 piece bathroom. The lower level has a 4th bedroom, laundry room, storage area plus a huge crawl space for extra storage. Great yard with inground heated pool, interlock patio and a large cabana for storage and a change room. There is a 2nd private yard that is separated from the pool with a patio/bbq area. Not too far from transit, schools, parks, shopping, walking trails & more. Easy access to downtown & close to Orleans. Looking for a great home with a pool in move in condition, this could be the one! (id:19720)
Royal LePage Performance Realty
B - 512 Roosevelt Avenue
Ottawa, Ontario
Step into refined urban living with this stunning newly built 3-bedroom, 2.5-bath semi-detached home in the vibrant heart of Westboro, one of Ottawas most desirable neighbourhoods.Thoughtfully designed with modern families and professionals in mind, this home offers a bright and open-concept layout, high ceilings, and premium finishes throughout. The main floor features a gourmet kitchen with quartz countertops, custom cabinetry, and high-end stainless steel appliances, flowing seamlessly into the spacious dining and living area, ideal for entertaining or cozy evenings at home. Upstairs, you'll find three generously sized bedrooms, including a serene primary suite with a luxurious ensuite bath. The additional bedrooms are perfect for children, guests, or a home office. A second full bathroom and upstairs laundry complete the upper level for ultimate convenience. Enjoy the best of Westboro living, just steps to boutique shopping, cafes, restaurants, parks, and top-rated schools, with easy access to transit, bike paths, and downtown Ottawa. *UNIT UNDER CONSTRUCTION* Basement is separate unit, not included. (id:19720)
Royal LePage Team Realty
3834 Woodkilton Road
Ottawa, Ontario
Welcome to 3834 Woodkilton Road! A truly unique property with rich history, once home to the Woodlawn Cheese Factory before being thoughtfully converted into a private residence in 1967. Set on a peaceful country lot, this home offers flexibility and opportunity for the creative buyer. With a separate entrance and staircase to the upper level, there's potential to create a second suite, perfect for multi-generational living or rental income. Or, transform the spacious upper floor into a stunning primary suite with full bath, walk-in closet, additional bedrooms, or even a rec room, the possibilities are endless. The attached garage includes a 22 x 10 powered workshop, plus an additional large utility area ideal for the handyman, car enthusiast, furniture maker, or anyone in need of serious storage space. Recent updates include: casement windows and doors (2011), siding (2011 & 2014), roof with 30-year shingles (2011), high-efficiency Drolet Escape 1500 woodstove with WETT certificate, Lennox propane furnace with Ecobee WiFi thermostat, and new flooring in kitchen and mudroom (2024).Enjoy peaceful country living with all the space you need and just a short drive to all amenities in Kanata! Discoloration along insulation in photos of unfinished 2nd Level is due to air leaks through the vapour barrier. Report is available to view. (id:19720)
Bennett Property Shop Realty
132 Conifer Creek Circle
Ottawa, Ontario
Welcome to the highly desirable neighbourhood of Monahan Landing in Kanata! This townhome is located in a premium spot on a cul-de-sac close to schools, parks, shopping, and steps to the Rideau Trail which will connect you to over 100kms of walking trails including the Trans Canada Trail. Stepping into this bright and airy Mattamy Lilac model will not disappoint. Keep the foyer tidy with the convenient mud room. The eat-in kitchen boasts a wrap-around island, breakfast bar, stainless steel appliances, pantry, and quartz counters. Open concept living & dining rooms feature hardwood flooring and flood with natural light - perfect for hosting game nights and entertaining! Upstairs you will find a convenient laundry room, 2 well-appointed bedrooms & a fresh 4-piece bath in addition to the primary bedroom which offers a great walk-in closet & a spa-like 4-piece bath with a deep free-standing soaker tub. The fully fenced backyard is perfect for BBQs in the summer. (id:19720)
RE/MAX Delta Realty Team
359 Voyageur Place
Russell, Ontario
Location, location, location! If you have an active lifestyle & are looking for a home with no rear neighbours, then seize this rare opportunity. Corvinelli Homes offers an award-winning home in designs & energy efficiency, ranking in the top 2% across Canada for efficiency ensuring comfort for years to come. Backing onto the10.2km nature trail, with a 5 min walk to many services, parks, splash pad and amenities! This home offers an open concept main level with engineered hardwood floors, a gourmet kitchen with cabinets to the ceiling & leading to your covered porch overlooking the trail. A hardwood staircase takes you to the second level with its 3 generously sized bedrooms, 2 washrooms, including a master Ensuite, & even a conveniently placed second level laundry room. The exterior walls of the basement are completed with drywall & awaits your final touches. Please note that this home comes with triple glazed windows, a rarity in todays market. Lot on Block 4, unit D. *Please note that the pictures are from similar Models but from a different unit.* (id:19720)
RE/MAX Affiliates Realty Ltd.
361 Voyageur Place
Russell, Ontario
Location, location, location! If you have an active lifestyle & are looking for a home with no rear neighbours, then seize this rare opportunity. Corvinelli Homes offers an award-winning home in designs & energy efficiency, ranking in the top 2% across Canada for efficiency ensuring comfort for years to come. Backing onto the10.2km nature trail, with a 5 min walk to many services, parks, splash pad and amenities! This home offers an open concept main level with engineered hardwood floors, a gourmet kitchen with cabinets to the ceiling & leading to your covered porch overlooking the trail. A hardwood staircase takes you to the second level with its 3 generously sized bedrooms, 2 washrooms, including a master Ensuite, & even a conveniently placed second level laundry room. The exterior walls of the basement are completed with drywall & awaits your final touches. Please note that this home comes with triple glazed windows, a rarity in todays market. Lot on Block 4, unit C. *Please note that the pictures are from similar Models but from a different unit.* (id:19720)
RE/MAX Affiliates Realty Ltd.
363 Voyageur Place
Russell, Ontario
Location, location, location! If you have an active lifestyle & are looking for a home with no rear neighbours, then seize this rare opportunity. Corvinelli Homes offers an award-winning home in designs & energy efficiency, ranking in the top 2% across Canada for efficiency ensuring comfort for years to come. Backing onto the 10.2km nature trail, with a 5 min walk to many services, parks, splash pad and amenities! This home offers an open concept main level with engineered hardwood floors, a gourmet kitchen with cabinets to the ceiling & leading to your covered porch overlooking the trail. A hardwood staircase takes you to the second level with its 3 generously sized bedrooms, 2 washrooms, including a master Ensuite, & even a conveniently placed second level laundry room. The exterior walls of the basement are completed with dry wall & awaits your final touches. Please note that this home comes with triple glazed windows, a rarity in todays market. Lot on Block 4, unit B. *Please note that the pictures are from similar Models but from a different unit.* (id:19720)
RE/MAX Affiliates Realty Ltd.
202 - 26 First Street W
Cornwall, Ontario
Move-in Bonus! As a special limited-time offer, qualified chosen renters will receive a $1,000 cashback upon move-in! Newly and completely renovated, this bright and spacious 2-bedroom apartment features an open-concept layout with modern finishes and plenty of natural light. Parking is available for $50 per month. Applicants are required to submit a credit report and references with their application. First and last months rent are needed upon signing. Don't miss out on this beautiful, move-in-ready home! (id:19720)
RE/MAX Affiliates Realty Ltd.
5 Banchory Crescent
Ottawa, Ontario
Welcome to this well-situated 3-bedroom, 2.5-bath townhome in the heart of Kanata. Perfectly located near transit, schools, shopping, and everyday conveniences, this home offers both comfort and potential. The open-concept main floor features a bright living and dining area, complete with an updated fireplace that adds warmth and character. The functional kitchen overlooks the space, making it easy to stay connected while entertaining. Upstairs, the spacious primary bedroom includes a 4pc ensuite and walk-in closet, complemented by two additional bedrooms and a full bathroom. The lower level offers storage and a versatile recreation room ideal for a home office, playroom, or media space. Enjoy added privacy with no rear neighbours and a low-maintenance yard. (id:19720)
Royal LePage Integrity Realty
8 Alfa Street
Ottawa, Ontario
Welcome to 8 Alfa a beautifully renovated end-unit townhome tucked on a quiet, family-friendly street in one of the city's most desirable and growing neighbourhoods! Offering nearly 1,700 sq. ft. of stylish living space plus a finished basement, this home is move-in ready and designed for comfort. The open-concept main floor features a bright, open living dining area with updated flooring, and updated kitchen (approx.. renovated in 2012), perfect for everyday living and entertaining. Large windows and patio door fill the space with natural light. Upstairs, you'll find a generous primary retreat complete with a beautifully updated ensuite and a walk-in closet with built-in organizers. Two additional bedrooms and a full bath provide ample room for family or guests. The finished basement adds valuable living space with a rec room, with a cozy wood-burning fireplace, storage, and versatility to suit your needs. Step outside to enjoy a private backyard with a large deck with gazebo, an ideal spot for BBQing, relaxing, or watching kids play. With an extra deep lot for a townhouse (113 feet), and no direct rear-facing neighbours, you'll love the added privacy and peaceful setting. Close to schools, parks, shopping, and more, this end-unit gem truly has it all style, space, and location! Updates include Furnace and A/C (2015), Windows (2015). (id:19720)
RE/MAX Hallmark Jenna & Co. Group Realty
1004 - 1485 Baseline Road
Ottawa, Ontario
Welcome to 1485 Baseline Road, Apartment 1004. This is a great location that is perfect for retired couples looking to downsize. This 2 bedroom, 1 bathroom apartment is sure to impress. First and foremost, the view is spectacular! The layout features an open concept living and dining area with great floors, a large sunny kitchen with quartz counters tops, an island and breakfast counter, spacious eating area and a patio door that leads to an amazing belcony. It also features a large foyer and a large in unit storage room. There is also a large locker in the basement. The elevators go to the indoor garage. You will be impressed with the generously sized primary bedroom. There is an additional great sized bedroom and a full bathroom. The laundry room is conveniently located on the lower level right off the elevators. There was over $60,000 done in renovations since 2015. This apartment is located close transit, schools, parks and plenty of shopping. There is an amazing tenant who would love to stay. Call the listing agent for details. The lease expires February 28, 2026. 24 hour notice for all showings. Parking #95 Locker #45A. The furniture is from the previous resident. (id:19720)
Royal LePage Team Realty
302 - 290 Powell Avenue
Ottawa, Ontario
Welcome to 290 Powell Avenue, a one-bedroom luxury condo perfectly situated in one of Ottawa"s most vibrant and walkable neighborhoods. This home blends upscale living with unbeatable location. You're just steps from Little Italy, Dows Lake, the Rideau Canal, and all the culture, dining, and green space the Glebe, Lansdowne Park, and Bank Street have to offer. This bright and spacious unit is filled with natural light from oversized windows, enhanced by tall ceilings, hardwood floors, and an open-concept layout that maximizes space and comfort. Enjoy your morning coffee on the private balcony, or head upstairs to the rooftop terrace. The building offers fantastic amenities including a fully equipped gym, book exchange nook, secure mailroom, and heated underground parking. This unit includes TWO underground parking spots, a heated storage locker, and access to a secure bike room. Condo fees cover heat, ac, water, and building insurance, helping to keep your monthly expenses simple and predictable. (id:19720)
Comfree
480 Famille Laporte Avenue S
Ottawa, Ontario
Huge, modern 4+2 bedroom home on a premium corner lot built in 2022, (3,127 sq ft on upper floors) over 4,000 sq ft of living space, and loaded with upgrades! Main-floor den could even serve as a 7th bedroom, making this an ideal choice for large or multi-generational families.Why wait for the builder? With its upgrades, this home would cost approximately $1,350,000 to build today. Offered at a reduced price, it delivers unmatched value.Inside, enjoy hardwood flooring on both levels and a dream kitchen featuring a striking island with waterfall quartz wrapping on both sides a rare high-end upgrade. Upstairs, two oversized bedrooms each offer a private ensuite bathroom and walk-in closet, while the other rooms are generous and versatile. In total, the home includes 5 bathrooms.The fully finished lower level adds two bedrooms, a TV room, play area, and full bath perfect for guests, extended family, or a home office setup.Outdoors, the fenced yard includes patio stones, a gazebo, and a shed. Beautiful stainless-steel appliances are also included. Modern, expansive, and move-in ready this is a rare opportunity to own a showpiece home without the builders price tag. This one is simply too good to pass up. Who will be the lucky buyer? Ask for a list to support the Builder upgrades and after sale upgrades. We have builder upgrades on file with cost breakdown. In all, estimated over $200k in upgrades not included in Builders base price for this well laid out and beautiful home. Ask your realtor for floor pland or schedule an appointment to visit this amazing home. (id:19720)
Details Realty Inc.
28 - 60 Hiawatha Road
Woodstock, Ontario
Welcome to this move-in ready 2-bedroom home offering comfort and style in every room. Recent updates include new carpet, durable laminate and vinyl flooring throughout, and fresh paint in all living spaces. The kitchen has been upgraded with modern cabinets and under-cabinet lighting, while the fully renovated bathroom adds a contemporary touch. With 2 bedrooms and a 3-piece bath (id:19720)
Comfree
7268 Harnett Road
Ottawa, Ontario
Welcome to 7268 Harnett Road in North Gower - where mid-century modern design meets country living on 5 acres of peace and privacy! From the moment you step inside, this home invites you to kick off your shoes and stay awhile. The sunken living room with its soaring vaulted ceilings is the ultimate gathering spot, full of warmth and character. Oak and tile floors (2012) add timeless charm, while the bright kitchen floods with natural light and features ample cupboard space and customizable track lighting to set the mood for any occasion. The cozy bonus family room features a wood stove that's perfect for those winter days & nights, a perfect space to curl up with a cozy spot, a book, and a hot coco), and includes a walkout to the patio for summer BBQs and sunsets. Storage is plentiful, the attached double garage is a huge bonus, and practical perks like 200 amp service, central vac (believed to work), and a generator(included!). Upstairs, the spacious primary suite is a true escape with its own walkout deck, walk-in closet, den overlooking the living room, and a refreshed 3-piece ensuite with brand-new vinyl tile (2025). The two additional bedrooms are just as inviting, each with larger-than-average closets and space to grow. Outside, enjoy 1.5 acres of open grass for play, 3.5 acres of mature trees for privacy, and a handful of thoughtful upgrades including a tin roof (2022), updated bathroom vinyl tiles (2020 & 2025), and a new back patio border (2024). Whether you're curling up by the wood stove, hosting friends in the bright living room, or strolling your private acreage, this property delivers comfort, style, and lifestyle all in one. Don't just dream about it, come experience it! (id:19720)
Royal LePage Team Realty
51 Mullcraft Crescent
Ottawa, Ontario
Welcome to this fantastic opportunity to own a beautifully updated home with NO REAR NEIGHBOURS, nestled in the mature neighbourhood of Longfields, Barrhaven. Sitting on a deep 123 foot lot, this 3-bedroom, 4-bathroom residence has been thoughtfully designed, starting with a full brick exterior which leads into the renovated main level with new hardwood flooring in the living room, and recently installed pot lights. The kitchen features SS appliances, extended cabinetry, new 12x24 floor tiles, granite countertops, and tile backsplash. It also includes a new fridge (2025) and electric gas range (2025). A contemporary curved staircase leads to the second floor, where you'll find a spacious primary suite complete with a walk-in closet and 3-piece ensuite. The two additional bedrooms have custom closet setups, mixing functionality with style. The fully finished basement expands the living space with a generous recreation room, a 2-piece bath, laundry area, and ample storage. Outdoors, the private backyard is ideal for entertaining, offering a large deck, stone patio, and mature gardens. This location provides unmatched convenience with walking access to nearby daycares, schools, bus stops, and Barrhaven Marketplace. It's also within minutes to Fallowfield Train Station, Chapman Mills Marketplace, and Strandherd Crossing, Walmart, Costco, and more. Make this family-oriented home yours today! (id:19720)
Avenue North Realty Inc.
345 High Street
Carleton Place, Ontario
Welcome to this spacious (appx 3094 sqft)5 Bedroom home Carleton Place - an expansive home set on a huge deep lot offering exceptional privacy outdoor living. Surrounded by mature greenery, this property boasts an inground pool, a patio and an oversized balcony perched above the double car garage. Inside, the home offers generous living space across multiple levels, with five bedrooms and room for everyone. Hardwood flooring flows through the main and upper levels. The main floor features a formal living room anchored by a brick-surround wood-burning fireplace and complemented by a wet bar. A spacious, elegant dining room & Bright Upgraded Kitchen with a a large centre island, mosaic tile backsplash, gleaming white cabinetry, abundant counter and cupboard space, dual ovens, a gas cooktop, and stainless steel appliances & breakfast/eat-in area. A spacious family room with a brick fireplace & a convenient main floor laundry room & powder room which add practicality. This home has a recreation room on the main level, surrounded by windows and patio doors leading to the pool and backyard. Upstairs, the primary bedroom offers double closets and a modern 3-piece ensuite featuring a spa-like shower. The secondary bedrooms are equally generous, including one with direct access to the massive balcony above the garage. A full 4-piece bathroom completes this level. The finished basement expands the living area with laminate flooring, a large recreation room and a dedicated gym space that includes its own shower and sauna. Ample storage space ensures everything has its place. While this home does require some personal touches its size, layout and outdoor amenities make it a standout. Located in Carleton Place, residents enjoy modern conveniences nearby while being just minutes from the charming historic core. Sold As Is due to estate sale. 1 business day irrevocable required (id:19720)
Royal LePage Performance Realty
5 Church Street E
Westport, Ontario
Located in the heart of Westport, this fully renovated commercial building offers an excellent opportunity for your next business venture. With its prime location on one of the towns busiest streets, the property benefits from high visibility and convenient access to public parking nearby. Previously home to a barber shop, Service Ontario center, and fishing tackle store, the buildings C1 General Commercial zoning provides endless possibilities for retail, office, or service-based uses. The main level features approximately 37.89 sq. meters of bright, functional retail space, while the upper floor adds an additional 34.12 sq. meters complete with a small bathroom. Renovated from top to bottom, the property is nearly complete, and the builder is prepared to finish it to the buyers specifications if an agreement is in place prior to completion. Set on a compact lot with minimal maintenance required, this property is perfectly positioned for entrepreneurs looking to establish themselves in the vibrant core of Westport. Inside Pictures to come. (id:19720)
RE/MAX Affiliates Realty Ltd.
14 Stanhope Court
Ottawa, Ontario
*Open House Sunday, October 5th, 2:00-4:00 PM* Welcome to this exquisite Uniform built detached home, completed in 2021, where modern luxury meets timeless design. Nestled on a premium lot, this home backs onto the picturesque Stonebridge Golf Course, offering breathtaking views and unmatched tranquility. Boasting 4 spacious bedrooms on the upper level, each with ample closet space and large windows allowing natural light to pour in, this home offers a perfect balance of privacy and comfort. The primary retreat is a true haven, complete with a spa-inspired ensuite featuring a glass shower, freestanding tub, and premium finishes. The remaining three bedrooms are equally spacious and versatile, providing plenty of room for family, guests, or a home office. The open-concept main floor features high-end upgrades, including custom millwork, elegant hardwood floors, and sleek, modern finishes that create a sophisticated ambiance throughout. The family room features a cozy gas fireplace with large windows that flood the space with natural light and showcase the stunning golf course views. The chef-inspired kitchen is a true highlight, with top-of-the-line appliances, quartz countertops, and ample cabinetry - perfect for both entertaining and everyday living. The bright & spacious partially finished basement offers potential for a home theater, gym, or additional living space, giving you flexibility to personalize. For added convenience, this home includes a double-car garage, a double driveway and a mudroom off the garage that provides a practical and organized space to keep everything tidy and out of sight - ideal for busy families. This stunning home is the perfect blend of contemporary design, quality craftsmanship, and prime location. Located in one of Ottawa's most desirable communities, with proximity to amenities & parks, top-rated schools, and easy access to major routes. (id:19720)
RE/MAX Hallmark Realty Group
11 Place Madeleine Place
The Nation, Ontario
Your Modern Haven Awaits. Nestled in a tranquil cul-de-sac, 11 Madeleine Place in St-Isidore is a 2017-built semi-detached bungalow that radiates charm and modern ease. With 1,683 sq ft of pristine, move-in-ready space, this home is your canvas for a vibrant life. The main floor unveils a spacious primary suite with a walk-in closet that feels like a private retreat, paired with a second bedroom for versatility. Laundry tucks neatly into the main-floor bath, streamlining your day. The fully finished basement is a world of possibilities. A cozy rec room for movie nights, two bedrooms (one with its own walk-in), and a full bath for guests or growing families. Ample storage keeps life tidy, while the attached single-car garage (10'11" x 20'4") offers shelter and space. Set on a pie-shaped lot, the generous backyard beckons for summer evenings under the stars, with a low-maintenance front yard adding effortless curb appeal. In the heart of St-Isidore, a Franco-Ontarian gem just 40 minutes from Ottawa, you're steps from École Élémentaire-Catholique Saint-Isidore, a nurturing K-6 school fostering community. The nearby St-Isidore Recreation Centre offers splash pads, playgrounds, and a seasonal rink, while the newly renovated St-Isidore Arena (2025) hosts hockey and community events. This isn't just a house, its your gateway to a life of rural warmth and modern comfort, perfect for families or retirees seeking serenity. Contact Mathieu Jacques now for a private viewing! (id:19720)
Exp Realty


