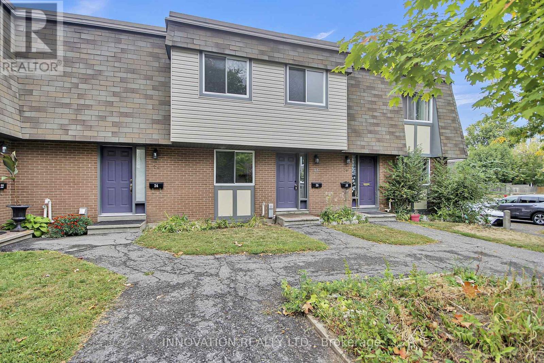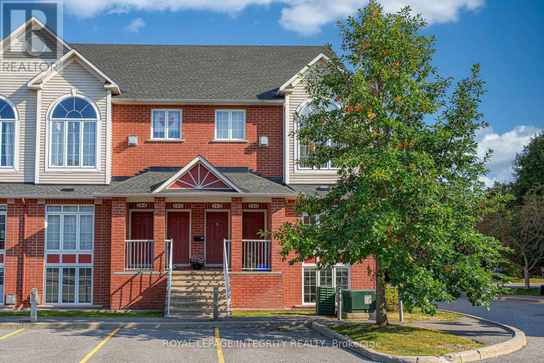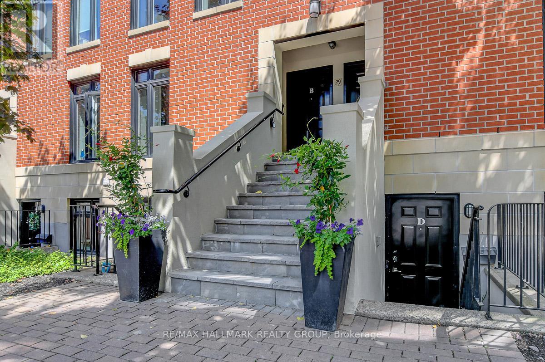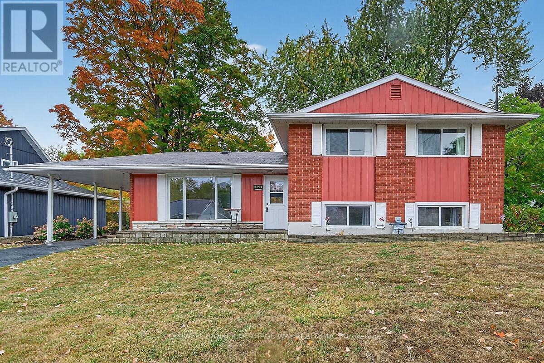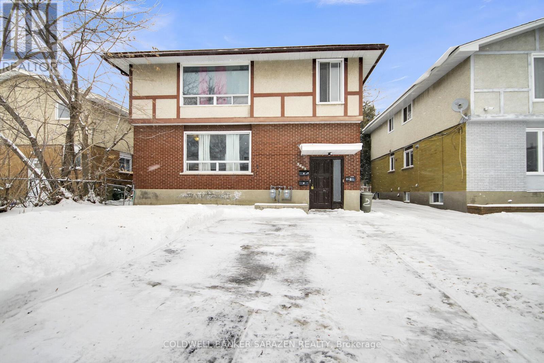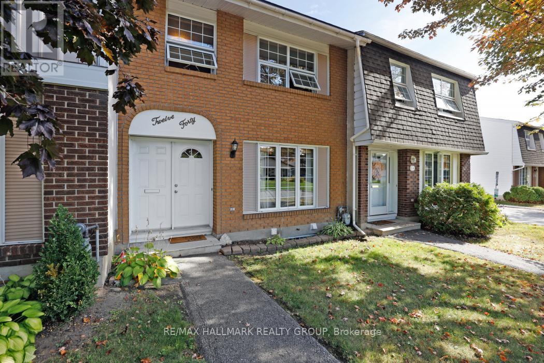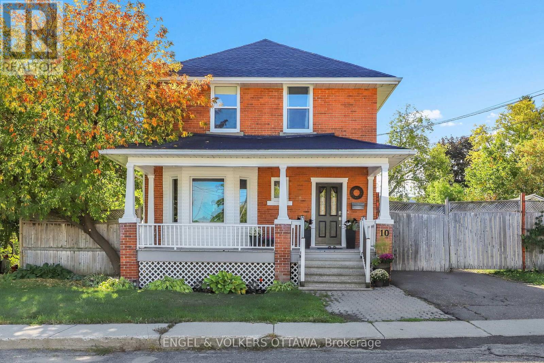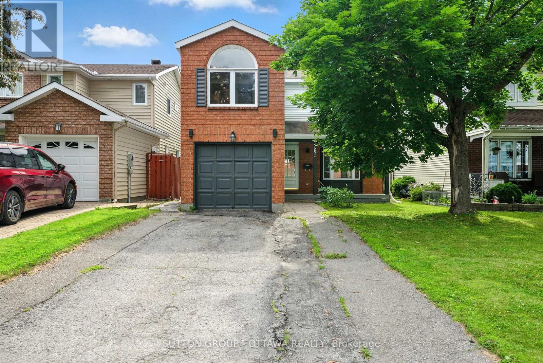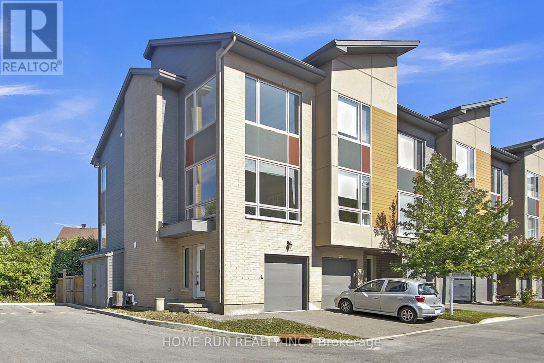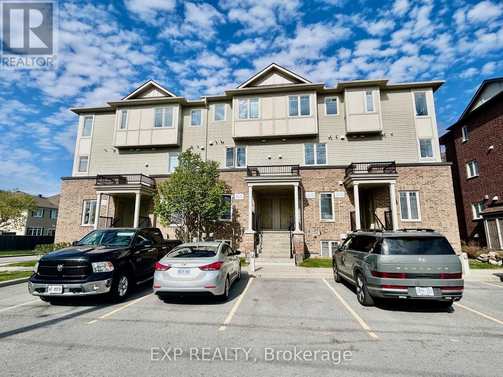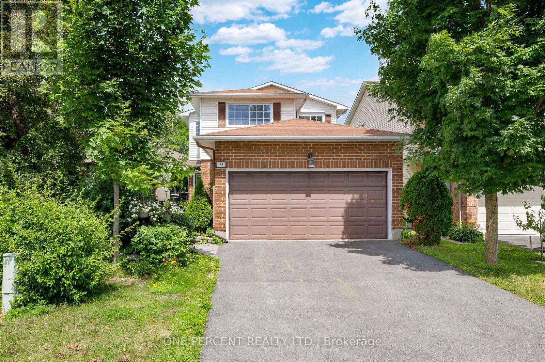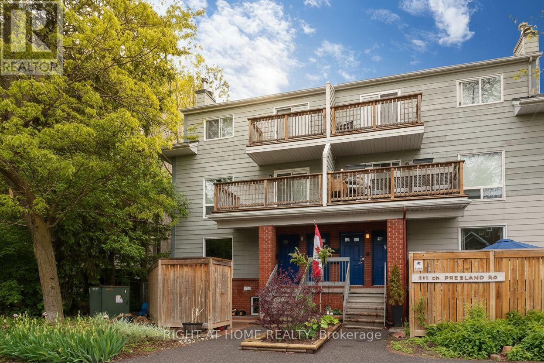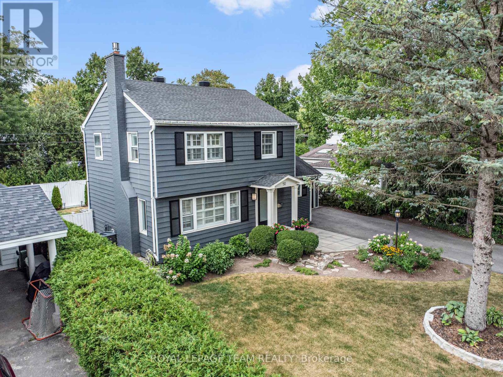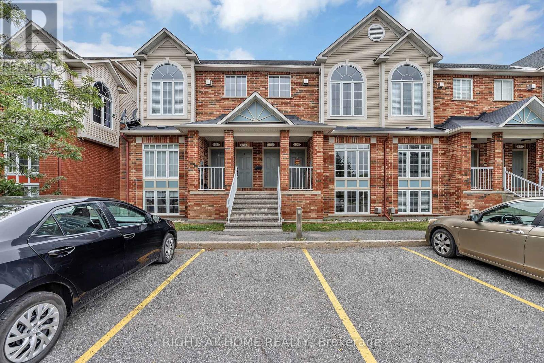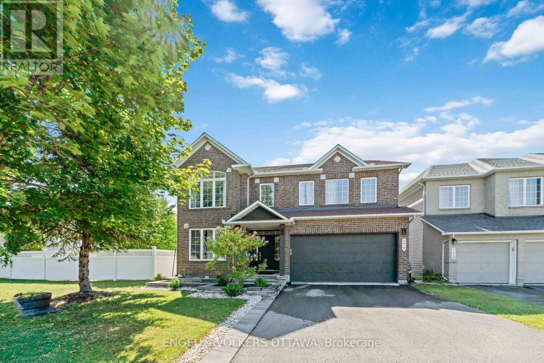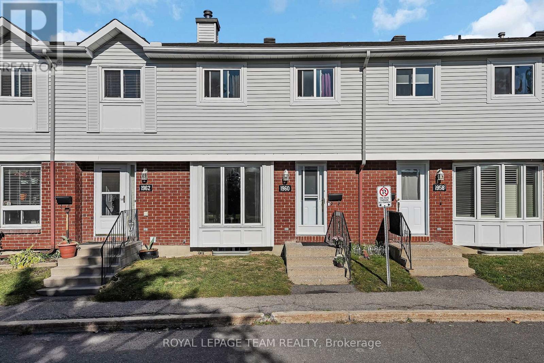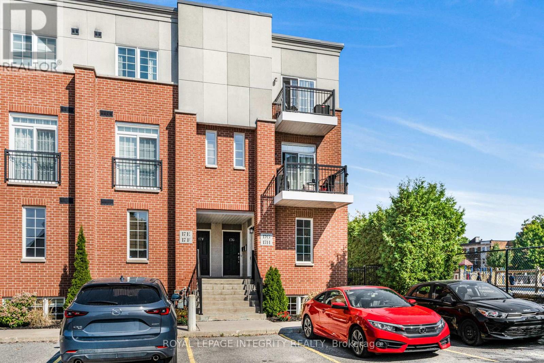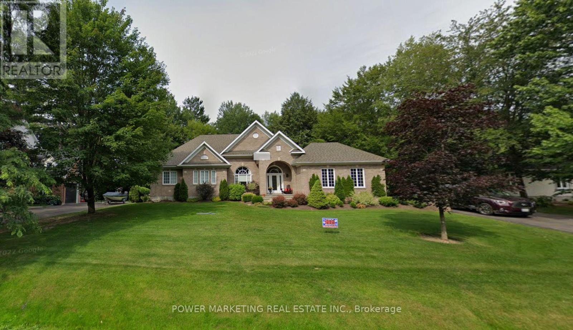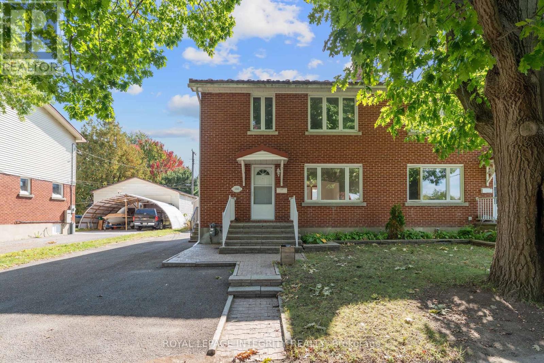Ottawa Listings
- - 26 Corley Private
Ottawa, Ontario
Welcome to your new home at 26 Corley Private! This beautiful property has been freshly painted and offers a perfect blend of comfort and convenience. Featuring 4 generous bedrooms and 3 bathrooms, it's ideal for families seeking ample space. The finished basement provides additional living or entertainment options, making it perfect for gatherings or a home office setup. All appliances are included, making move-in seamless. Enjoy the privacy of a fenced backyard, perfect for outdoor activities and relaxing weekends. Located in a desirable Ottawa neighborhood close to transit, shops and restaurants, this home combines modern living with a friendly community. Don't miss the opportunity to make this wonderful house your new home! (id:19720)
Innovation Realty Ltd.
140 - 70 Edenvale Drive
Ottawa, Ontario
Welcome to your ideal first home in the desired Earl of March Secondary School district, where a prime location puts you within walking distance of top-tier schools, the library, plus a quick drive to Highway 417 and Kanata Centrum Shopping Centre. This bright and lovely 2-bedroom, 2-bathroom corner unit is bathed in natural light from both west and south exposures throughout the day. Soaring two-storey windows, enhanced with modern automatic blinds (2024), flood the space with sunlight and create an airy atmosphere. The open-concept main floor is both stylish and functional, featuring beautiful hardwood floors, fresh paint, a convenient powder room, and main-floor laundry. The lower level offers a versatile family room with a cozy gas fireplace and laminate flooring , also ideal for a home office or study area. Both bedrooms are located on this level, including a primary bedroom with a walk-in closet and direct bathroom access. Recent upgrades include new carpet on the stairs, updated lighting. AC 2021. Bedroom flooring 2021. Roof 2019. With recent upgrades, low fees, and a prime location, this move-in ready condo offers an unparalleled opportunity to own your first home. (id:19720)
Royal LePage Integrity Realty
B - 29 Springfield Road
Ottawa, Ontario
OPEN HOUSE SUNDAY SEP 28th 14h00-1600. Chic, stylish, and inspired by classic NYC brownstones, this beautifully maintained Upper 2-bedroom townhouse is just steps from Beechwood Avenue. The light-filled main floor features soaring 9' ceilings, radiant heated engineered hardwood floors, LED lighting throughout, and a cozy gas fireplace framed by custom built-ins with exquisite glass shelves. The open-concept layout includes a modern kitchen with granite counters, a gas stove, island seating, and eye-catching glass pendant lights. Step out to your private rear balcony oasis - perfect for relaxing or entertaining, complete with extra storage. Upstairs, the spacious primary bedroom boasts two well-appointed closets, a luxurious 4-piece ensuite, and French doors leading to a second private balcony retreat. The second bedroom features oversized windows, a custom closet, and a built-in Murphy bed, making it ideal as a guest room or home office. A second full bathroom and in-unit laundry with Blomberg washer/dryer add to the convenience. Located in a vibrant walkable neighbourhood near shops, restaurants, Stanley Park, and Global Affairs. Easy access to downtown and a short walk to Rideau Hall Grounds or a meal at Tavern on the Falls with friends. A rare opportunity to enjoy refined urban living in one of Ottawa's most sought-after communities. Recently updated: front concrete stairs, freshly painted stair handrails and balcony railings. Bosch Silence Plus dishwasher (4 yrs old), newer vanity in 2nd bathroom (2024). Features include: surround sound in living room, retractable screen on main balcony, storage shed on main balcony, interior painted with high quality Sherwin Williams washable paint. Pets are welcome (certain restrictions apply). No smoking inside/outside. Condo fees cover: building insurance, water/sewer, maintenance & repairs, landscaping, snow removal, reserve fund. (id:19720)
RE/MAX Hallmark Realty Group
268 Ottawa Street
Mississippi Mills, Ontario
Nestled in the picturesque Town of Almonte, a frequent setting in Hallmark Movies, this community offers both natural gas and municipal services for your comfort and family needs. Welcome to this immaculately maintained charming side-split home featuring 3 bedrooms, 2 bathrooms that offers a perfect blend of character and functionality. With its staggered levels, the layout creates distinct living zones that feel both spacious and intimate. The main floor welcomes you with a sunlit living room, a warm kitchen with country-style cabinetry, and bright eat-in area. Upstairs, you will find three bedrooms with hardwood floors each with a very generous supply of closet space and a full bath with vintage touches. A few steps down, the cozy family room with a bright and inviting space perfect for movie nights or curling up with a good book. The lower level includes a laundry area and ample extra storage in the crawl space. Outside, the home sits on a generous sized lot with mature trees ideal for entertaining or relaxing for morning coffee and includes a garden shed, and a driveway that easily fits multiple vehicles with convenient and welcomed carport. Just minutes from local shops, schools, and parks, this side-split gem offers the tranquility of small-town living with all the comforts of home! (id:19720)
Coldwell Banker Heritage Way Realty Inc.
682 Decoeur Drive
Ottawa, Ontario
**OPENHOUSE THIS SUNDAY SEPTEMBER 28TH 2-4PM** A 2018-built freehold townhome in Avalon West, one of the most in-demand areas of Orléans. The main floor starts with a wide front entrance and mudroom, leading into an open-concept layout with hardwood floors throughout. The kitchen features a long quartz island, upgraded cabinetry, and a sharp, modern colour palette. It opens to a bright living and dining area with large windows and a gas fireplace. Upstairs, you'll find three well-sized bedrooms. The primary has a walk-in closet and a private ensuite with double sinks, a soaker tub, and a glass shower. The second floor also includes a full laundry room and two additional bedrooms that work well for kids, guests, or a home office. The basement is fully finished with a large rec room, full bathroom, and space for a gym, studio, or extra bedroom setup. Outside is a fenced backyard with a good-sized deck and a gazebo, offering a solid space to relax or host.The home also has a double-car garage and sits directly across from a park with a playground, dog park, and winter rink. Close to schools, trails, shops, and transit. Clean, functional, and ready to go. (id:19720)
Exit Realty Matrix
Unit# B - 2663 Priscilla Street
Ottawa, Ontario
Available 2 bedroom on lower level apt in duplex house in Ottawa in Britannia park neighborhood. Bus routes front of house & several malls just steps away; Walking distance to banks, Shopper Drug Mart, Farm Boy, Walmart, Britannia beach, Metro 24 hours, Lincoln Fields mall/transit station; Includes all utilities (gas, water, hydro, central A/C, hot water tank). One Parking spot is included. Available to move immediately. (id:19720)
Coldwell Banker Sarazen Realty
2 - 1240 Pebble Road
Ottawa, Ontario
Beautifully Updated Townhome in Prime South Keys Location! Spacious and upgraded and in the most peaceful part of the complex.! This is the large 4-bedroom model, smartly converted to 3 bedrooms for a massive master bedroom (easily converted back). Freshly painted throughout with no carpet, updated closet doors, pot lights, and two fully renovated bathrooms. The bright and functional layout includes a maintenance-free backyard with a private deck ideal for entertaining. Located in a well-managed condominium complex featuring an outdoor pool, and a recently repaved parking lot with newer lighting. Excellent location close to South Keys Shopping Centre, O-Train, and Airport Parkway. Perfect for families, first-time buyers, or investors- just move in and enjoy! (id:19720)
RE/MAX Hallmark Realty Group
10 Ida Street S
Arnprior, Ontario
This beautifully renovated century home combines timeless charm with modern updates, offering space, character, and comfort for todays lifestyle. With 4 bedrooms, and 2 full bathrooms, this home is perfect for families, professionals, or anyone seeking a stylish retreat in a welcoming community. Step inside through the updated front porch to an inviting large foyer and admire the original hardwood floors, wide baseboards, detailed trim, soaring 9 foot ceilings and oversized windows . A large living room welcomes you, while the open-concept kitchen and dining area are complete with a breakfast bar, wine fridge, and coffee station, ideal for entertaining. A spacious family room anchors the main floor, with direct access to a screened-in veranda, perfect for enjoying sunny mornings with coffee or warm evenings . Practical touches like a main-floor laundry room and full bathroom add convenience. Upstairs, you'll find generously sized bedrooms with plenty of closet space, and thoughtful updates that balance modern comfort with historic character. Off the master bedroom, a flex space awaits your ideas. Roughed in for plumbing it can be a large ensuite with walk in closet or additional bedroom. Stairs leading to a small 3rd floor off one of the bedrooms has been useful for additional storage, and a new heat pump keep you cool in summer and warm in winter. Outside, enjoy a fully fenced, landscaped yard featuring an above-ground saltwater pool, hot tub, interlock firepit area, and a large shed. This backyard oasis is designed for relaxation, entertaining, and making memories year-round. Move-in ready with countless upgrades, this home blends character and convenience the perfect package for your next chapter! (id:19720)
Engel & Volkers Ottawa
6651 Tooney Drive
Ottawa, Ontario
Welcome to this beautifully updated 4+1 bedroom home with a SEPARATE ENTRANCE to the basement, featuring modern finishes, ample space for expansion, and smart income possibilities! From the moment you walk in, you'll fall in love with the beautiful kitchen featuring sleek new cabinetry, stainless steel appliances, a huge island, and gleaming quartz countertops perfect for family breakfasts or fun nights with friends. The main floor stuns with hardwood and polished porcelain tiles, while upstairs you'll find a bright and airy primary bedroom with a gorgeous arched window and private ensuite. Three more bedrooms and a fresh 3-piece bath make it ideal for growing families. But here's the bonus: the fully finished basement with its separate entrance offers an additional bedroom, large rec room, a 3-piece bath, mini kitchenette and new luxury vinyl flooring, perfect for in-laws, a teen retreat, or potential rental income! Freshly updated top to bottom, and located in a great neighbourhood. Move-in ready and waiting for you! (id:19720)
Sutton Group - Ottawa Realty
600 Terravita Private
Ottawa, Ontario
Welcome to this beautiful 3-storey freehold CORNER unit townhome with 2+1 bedroom and 3.5 bath in one of Ottawa's most convenient areas. Built in 2017, this home has a modern feel with large windows that let in tons of natural sunlight. Walk into the front entry with garage access & a powder room that leads into the main floor den/office/family room with a door access to the backyard. The second floor features an open layout bright kitchen with granite countertops and a breakfast bar. Just off the kitchen, you'll find a balcony that's great for morning coffee or relaxing. On the third floor, there are two spacious bedrooms, including a bright primary suite with its own full bathroom. Laundry is conveniently located on the third floor. The basement is fully finished with one full bathroom and extra living space for a rec room, another bedroom or an office. The backyard is fully fenced with private space surrounded by trees. This home is Just several minutes from the Ottawa International Airport, South Keys Shopping Centre, Carleton University, and convenient public transit access. $69.21/month association fee for snow/road maintenance. Freshly painted and all new carpets. (id:19720)
Home Run Realty Inc.
36 Second Street
Smiths Falls, Ontario
Enjoy the benefits of a quality Prefabricated 1100 sq ft home, built in climate-controlled factory (South Shore Homes). Walls constructed with 2x6 at 12 inch spacing and placed on an energy efficient ICF foundation (crawl space). Open concept dining, living room and kitchen with breakfast bar. Newer fridge, stove, microwave hood-fan, washer and dryer included. Quality laminate flooring, vaulted ceilings, a large master with 3-piece ensuite, glass shower stall and closet. There is a full main bathroom plus two additional bedrooms at the opposite end, one currently utilized as a home office. Add a new sitting room addition plus outside is a detached oversized one car14 x 28ft garage with plenty of room for that work bench. There is a ductless wall mounted heat pump air conditioner plus heat unit and also modern energy efficient wall mounted electric heaters. Steel roofing on the house and garage. A newer storage shed 16 x 8ft, large deck and fenced dog run area on this 60 x 120 lot too. Built new in 2024. (id:19720)
RE/MAX Affiliates Realty Ltd.
3 - 208 Shanly Private
Ottawa, Ontario
This enchanting 2 bedrooms, 2.5 bathrooms stacked townhome allows you to immerse yourself in the epitome of modern living, just a leisurely stroll away from the renowned Minto Recreation Complex and the picturesque Half Moon Bay Park. Boasting a prime location close to major amenities. As you step through the private entry, you are greeted by an abundance of natural light that gracefully illuminates the spacious living/dining room and well-appointed kitchen, creating a warm and inviting atmosphere. The lower of this residence is a true sanctuary. Discover the luxurious primary bedroom, with it's own ensuite. The second bedroom and another 3-piece bathroom and a convenient laundry complete this level. Brand new doors for all kitchen cabinets and light fixtures on the main floor, fresh painted the whose house. New roof 2024, new dishwasher, hood fan 2024, owned hot water tank. Parking spot #49 right at the back of the unit. (id:19720)
Exp Realty
28 Chickasaw Crescent
Ottawa, Ontario
Welcome to 28 Chickasaw Crescent, located in the highly desirable Bridlewood neighbourhood. This charming home, boasting three bedrooms and three bathrooms, offers more than just space. Enjoy a modern kitchen featuring quartz countertops and stainless steel appliances, along with a spacious eat-in area. Discover the generous dining, living, and family rooms on the main level, providing ample room for relaxation and entertaining. The upper level includes a primary bedroom with a walk-in closet and a private ensuite, complemented by two additional bedrooms and a family bathroom. On the lower level, you'll find plenty of storage space, a potential rec room, and a laundry area with abundant cupboard space. Step outside to experience ultimate privacy in the fully fenced backyard, complete with a convenient storage shed. (id:19720)
One Percent Realty Ltd.
3243 Southgate Road
Ottawa, Ontario
Fresh to the market, this beautifully maintained home is ready to impress! From its striking curb appeal and forever metal roof to the welcoming finished basement, this property truly has it all.The heart of the home is the spacious, updated kitchen with granite counters, gas stove, maple cabinetry, and a central island, perfect for everyday living and entertaining. The main living room features upgraded flooring, while patio doors lead to an oversized corner lot with privacy fencing, interlock patio, hot tub, and storage shed.Upstairs, the large primary bedroom offers a walk-in closet and charming dormer window. Both bathrooms have been tastefully renovated. Energy-conscious updates include added insulation, window tinting, and an insulated, drywalled garage.Located just 3 blocks away from South Keys Shopping and the LRT, Greenboro station, offering a quick commute to Carleton University, Downtown or the Airport. Pushman Park is a short walk away with its summer wading pool and winter skating. This home offers both comfort and convenience. Pride of ownership shines through every detail. Book your viewing today! (id:19720)
RE/MAX Hallmark Realty Group
37 Clarendon Avenue
Ottawa, Ontario
This high-quality, 3,500 sq. ft. custom home in the heart of Wellington Village is not only beautiful, the layout is functionally fabulous and features a rare double-height garage w/ reinforced floors, zoned HVAC and elevated ceiling heights. The entry is anchored by a dramatic 22 ft high foyer w/ custom walnut niche, walnut light fixtures, and heated porcelain floors that lead to an adjacent mudroom or the open-concept living & dining area featuring a floor-to-10-foot-ceiling-height fireplace clad in Dekton porcelain slabs & a custom staircase featuring walnut handrails and newel posts milled from a tree once on the property. At the heart of the home, a chef-inspired kitchen boasts a barrel-vaulted ceiling that extends thru to the connected family room, Dekton countertops & walls, 10 ft island, a beverage station & premium Fisher & Paykel appliances and an adjacent screened porch. Arriving at the second level, you're met w/ a 2nd barrel-vaulted ceiling, 9 ft high and four spacious bedrooms all with ensuite bathrooms & a nursery/office. The primary suite features his & hers walk-in closets & an ensuite w/ Dekton counters & shower surround, wood-accent shelving as with other bathrooms, & a free-standing tub. A well-appointed laundry room with a proper sink, quartz counters & ample storage. The lower level provides bonus living space w/ a sprawling recreation room w/ rough-in for a bar, a bedroom w/ an ensuite, a powder room, & heated flooring throughout. 8'-4" ceilings, w/ pot lighting & LVP wide-plank floors maintain the character of the home's upper levels. The remainder of flooring throughout the home is wide-plank, white oak engineered hardwood. The landscaped, fully fenced backyard includes an interlock patio, a cedar pergola-topped BBQ deck, defined garden beds & mature trees. Set on a tree-lined street in Wellington Village, this home is just steps from Elmdale Public School, Parkdale Market, and the shops, cafés, & restaurants of Wellington West & Westboro. (id:19720)
Engel & Volkers Ottawa
A - 311 Presland Road
Ottawa, Ontario
Just minutes from downtown Ottawa, this bright and modern 2-bedroom, 2-bath stacked condo delivers both comfort and convenience in a prime central location. The main level features open-concept living with hardwood floors and an updated kitchen complete with stainless steel appliances. Downstairs, the spacious primary suite boasts a walk-in closet, offering the perfect retreat. Enjoy the ease of city living with LRT and VIA Rail just a short walk away, along with St. Laurent Shopping Centre, nearby parks, and plenty of recreational amenities. Ideal for professionals, first-time buyers, or investors looking for a turnkey opportunity. (id:19720)
Right At Home Realty
50 Kilbarry Crescent
Ottawa, Ontario
Welcome to a Manor Park gem! This extensively upgraded home at 50 Kilbarry Road effortlessly combines quiet living with all the conveniences of urban life in our capital city. Manor Park is known for its tree lined streets and strong sense of community among the residents. Its calm, green environment is perfect for people looking to be close to nature within the city, located near excellent dining and shopping, highly rated schools, and bike and ski paths that lead to the Ottawa River, the city, and beyond. With 3+1 bedrooms, 2.5 bathrooms, and a one-car garage, this home is perfectly suited for both upsizers and downsizers. Tastefully updated and beautifully maintained, it features an open-concept main floor, a spacious mudroom, and convenient main-floor laundry. The open kitchen overlooking the backyard offers ample space on quartz counters, including a large island in the center of the home. Both the main and second floor are carpet free with beautiful hardwood and tile flooring. Custom California shutters throughout the home offer both privacy and natural light. A gas burning fireplace completes the main floor. Upstairs, you'll find three comfortable bedrooms and a full bathroom. The finished basement adds a fourth bedroom, an additional full bathroom, and storage space. Step outside to a private, fully fenced backyard, beautifully landscaped with patio stones in the back as well as in the front of the home. This truly move-in ready home will make its next owner very happy with a unique blend of location, style and convenience. (id:19720)
Royal LePage Team Realty
171 - 70 Edenvale Drive
Ottawa, Ontario
OPEN HOUSE SUNDAY, SEPTEMBER 28, 2:00 - 4:00 P.M. Sun-filled, executive-style 2 bed + loft condo townhome in the heart of Village Green, Beaverbrook. This stately home showcases a dramatic 2-storey living area with soaring windows, a cozy gas fireplace, high ceilings, and gleaming hardwood flooring throughout the main floor. The spacious eat-in kitchen features ample cabinetry, a moveable island, and access to a sunny balcony, recently updated with new appliances, plus a washer and dryer replaced just 2 years ago for added peace of mind. Upstairs, discover two generously sized bedrooms and a versatile loft/den overlooking the main floor, ideal for a home office or reading nook. The cheater ensuite offers a relaxing soaker tub and a walk-in closet. A second balcony and convenient front-door parking add to the appeal. Across the street, enjoy the community library, tennis courts, and green spaces. Everyday convenience is unmatched with quick access to transit, Highway 417, and Kanata Centrum. For active lifestyles, the nearby Richcraft Recreation Complex delivers pools, gyms, trails, and sports fields. Shopping, dining, and cultural events at the Kanata Playhouse are just minutes away, along with the city's thriving tech corridor. This executive home perfectly blends style, space, and location with thoughtful updates, move-in ready and waiting for you! (id:19720)
Right At Home Realty
180 - 3310 Southgate Road
Ottawa, Ontario
Welcome to this bright and spacious 4-bedroom, 2-bathroom end-unit condo townhouse ideally located across from South Keys Mall. This well-maintained home offers a generous layout filled with natural sunlight throughout the kitchen, dining room, living room, and all four bedrooms. The main floor features a large living area with patio doors to a fully fenced private side yard, perfect for relaxing or entertaining, while the kitchen also has patio access and abundant daylight for meal preparation. Upstairs youll find four generous bedrooms, including a primary with wall-to-wall closets, while the lower level boasts a versatile family room and ample storage. Enjoy summer days at the residents-only outdoor saltwater pool. Convenience abounds with surface parking right outside your door plus visitor and street parking available. In-house laundry with washer and dryer is included. Hydro and gas are extra; water is included in the rent. Ideally situated steps from Greenboro Bus Station and O-Train, youre just minutes to grocery stores, restaurants, banks, entertainment, Cineplex, and Walmart. Only a 10-minute drive to Downtown, 20-minute bus ride to the University of Ottawa, and 15-minute O-Train to Carleton University. No pets and no smoking preferred. Rental application and proof of income required. Some of the pictures are virtually staged, 24 hours irrevocable for all offers. (id:19720)
Uni Realty Group Inc
774 Scala Avenue
Ottawa, Ontario
Welcome to this stunning 4 bed, 4 bath detached home in the heart of Avalon. Thoughtfully renovated with high-end finishes, this residence offers over 3,300 sq.ft. of elegant living. The main floor boasts a sophisticated office with French doors, an airy open-concept living room with fireplace flowing into the dining area, and a stylish family room with panelled walls and a second fireplace. The chefs kitchen (2019) showcases full-height wall of cabinetry, premium appliances, striking 48x48 porcelain tile, potlights and sliding doors leading to a landscaped backyard with stone patio (2022). Upstairs, a versatile loft provides the perfect space for entertaining or quiet study. Four generous sized bedrooms include a secondary bedroom with its own private ensuite and walk in closet. The spacious primary bedroom is a true retreat, with oversized windows, a large walk-in closet, and a private seating nook. The spa-inspired 5-pc ensuite offers a luxury stand-alone soaking tub, jet shower, double vanity, and elegant finishes. Additional upgrades include 8 ft doors on the main floor, 7 1/4" baseboards, high-end laminate flooring (2019), renovated bathrooms with built-in speakers and LED lighting (2020), an upgraded 200 amp panel, and a refreshed laundry room (2020). Freshly painted in 2022, this home is move-in ready. Perfectly situated across from a large park and close to excellent schools, shopping, and everyday amenities, this home blends luxury, comfort, and convenience in one of Orleans most desirable neighbourhoods. (id:19720)
Engel & Volkers Ottawa
1960 Colorado Lane
Ottawa, Ontario
*OPEN HOUSE* Saturday AND Sunday Sept 27th/28th 2-4PM on both days - Welcome to 1960 Colorado Lane, a wonderfully maintained 3 bedroom, 2 bathroom townhome offering comfort, convenience, and excellent value in the heart of Orléans. Situated just steps from schools, parks, shopping, and public transit, this move-in ready home is perfect for first-time buyers, downsizers, or investors seeking a low-maintenance property in a family-friendly community. The inviting main floor features a spacious open-concept layout with durable laminate flooring and oversized windows that fill the space with natural light. A bright kitchen with an eating area and patio doors leads to a fully fenced, low-maintenance backyard ideal for relaxing or entertaining. Upstairs, you'll find three comfortable bedrooms, including a primary retreat with a generous layout, a large window, and a custom, extra-wide and deep walk-in closet that's sure to impress. Neutral tones and quality flooring throughout provide a timeless backdrop that's easy to personalize. The updated full bathroom offers a modern vanity, open shelving, and a full tub/shower combination, blending style with everyday practicality. The finished basement adds versatility with an additional den/bedroom, perfect for a home office, gym, or guest space, along with excellent storage options. A convenient second bathroom on the main level completes this homes thoughtful design. Don't miss this opportunity to own a well-cared-for townhome in a sought-after location. Roof 2024. (id:19720)
Royal LePage Team Realty
H - 17 Melrose Avenue
Ottawa, Ontario
Welcome to 17H Melrose Avenue - Where Style Meets Comfort! This 3-bedroom, 2-level condo in the coveted School House Lofts on the Park is rarely available. A perfect blend of timeless character and modern upgrades. Freshly painted from top to bottom and enhanced with modern lighting, this space is move-in ready. From the moment you walk in, the striking herringbone tile entry sets the tone for the thoughtful design throughout. A chic powder room and an oversized storage room with custom built-ins add everyday convenience, while wide-plank oak floors from Logs End and updated lighting infuse warmth and personality into the living space. The kitchen is a true centerpiece, stylishly designed to impress, whether you're cooking a quiet meal or hosting friends. Downstairs, the second bedroom makes the perfect guest suite or home office, complete with west-facing windows and a full wall of closets. The primary bedroom offers both privacy and abundant natural light, while the third bedroom adds flexibility for family, work, or creative pursuits. A renovated family bath and in-unit laundry complete this level with ease. Step outside to your private backyard retreat, an entertainer's dream with space to unwind and a gas BBQ hookup for summer evenings. The Location: Tucked directly beside Hintonburg Park, you're just steps to the neighbourhood's best spots, The Third, The Marche, The Elmdale Oyster House & Tavern, Bread by Us, Bridgehead, and more. A rare gem in one of Ottawa's most vibrant communities. This ISN'T just a Condo; it's a LIFESTYLE!!! (id:19720)
Royal LePage Integrity Realty
1241 Villeroy Crescent
Ottawa, Ontario
Charming and well-kept 3-bedroom bungalow located in the prestigious Clarkwood Estate. This spacious home features an open-concept layout with a bright and welcoming living room, highlighted by rich hardwood floors, a 3-sided gas fireplace, and elegant arched windows that flood the space with natural light. The well-appointed kitchen includes stainless steel appliances, ample cabinetry, and a cozy eating area with views of the expansive backyard, complete with a fire pit and generous green space perfect for outdoor enjoyment. The primary bedroom offers a serene retreat with a luxurious ensuite bathroom, including a soaker tub and double sink vanity. Two additional bedrooms and a full main bath provide plenty of room for family or guests. A dedicated office at the front of the home and a large laundry room add functionality to the main floor. The unfinished lower level offers abundant storage and room for potential use. Located close to parks, nature trails, schools, and much more! (id:19720)
Power Marketing Real Estate Inc.
1350 Leaside Avenue
Ottawa, Ontario
Freshly repainted and available now! This charming semi-detached home is located in the highly desirable central neighbourhood of Carlington. Step outside to direct access to the Experimental Farms scenic walking and biking paths, with quick connections to public transit, the 417, Civic Hospital, Westboro, Wellington West, and Dows Lake. Inside, the freshly updated interior features a spacious living and dining area with rich hardwood flooring throughout. The kitchen is tiled, while upstairs you'll find a four-piece tiled bathroom and three generously sized bedrooms. The unfinished basement offers laundry connections and plenty of storage. A true highlight of this property is the expansive, fully fenced backyard with a large lawn perfect for kids, pets, gardening, or hosting outdoor gatherings. Few homes in this area offer so much private outdoor space. The detached oversized garage is another rare find, providing not only secure parking but also abundant room for storage, workshop use, or seasonal gear.Tenant pays: heat, hydro, water, and hot water tank rental. Tenant is responsible for lawn care and snow removal. Tenants also have use of the 2023 A/C as long as it remains operational. Appliances are included in "as-is" condition. Rental Application Must Be fully filled out and signed. Proof of Income and please provide a full credit history report (Equifax or TransUnion), including credit score. (id:19720)
Royal LePage Integrity Realty


