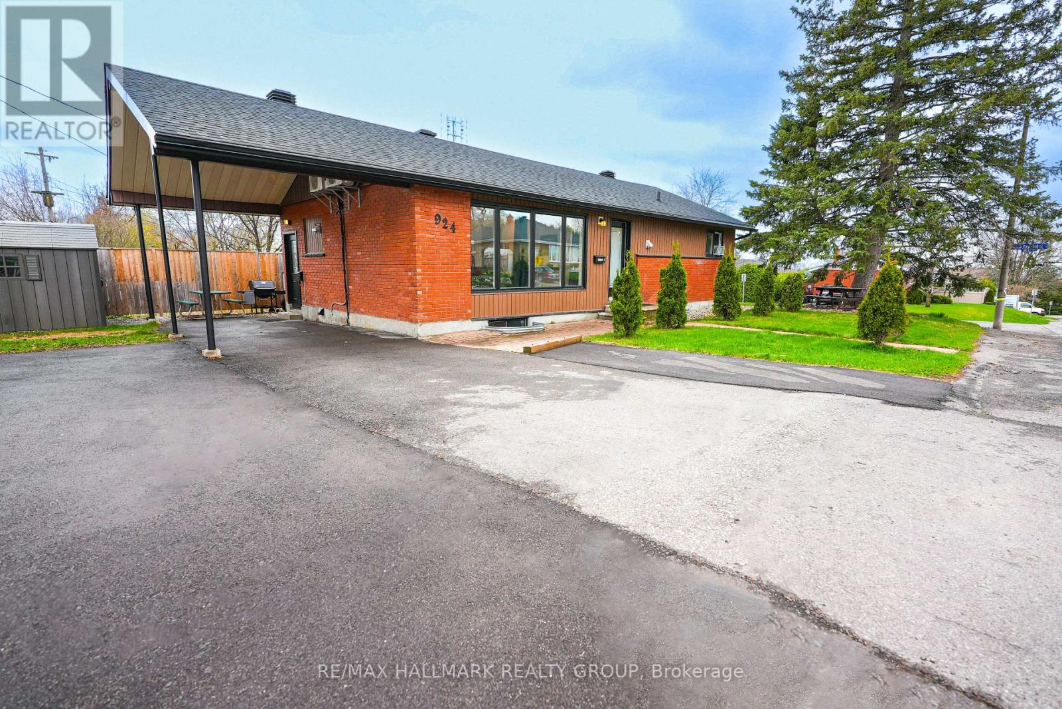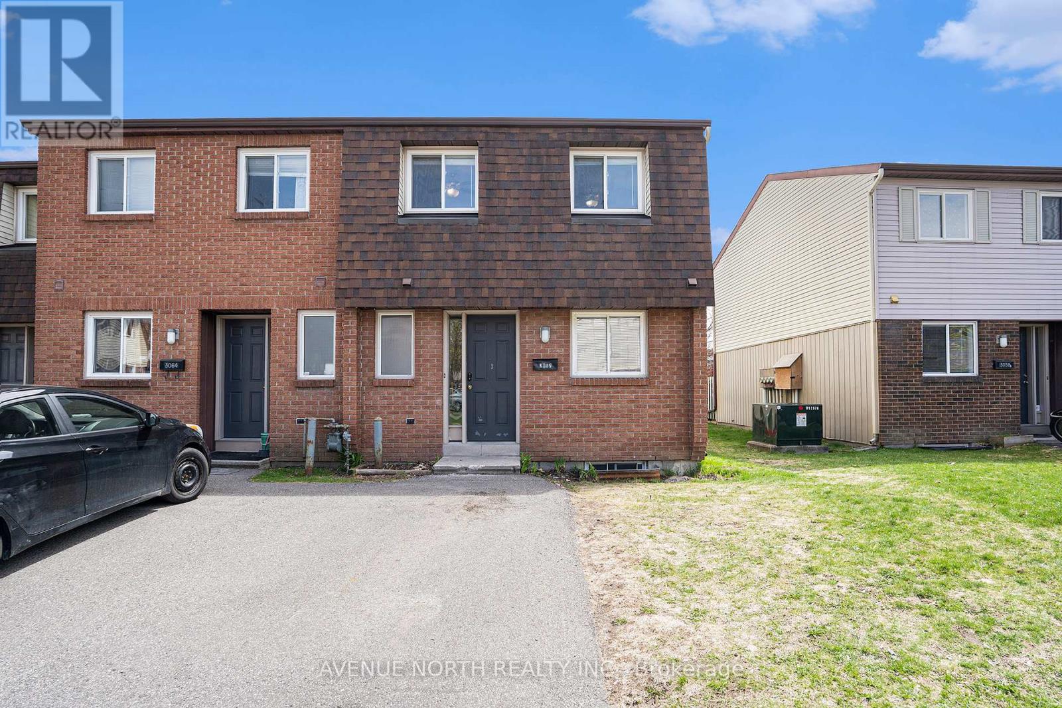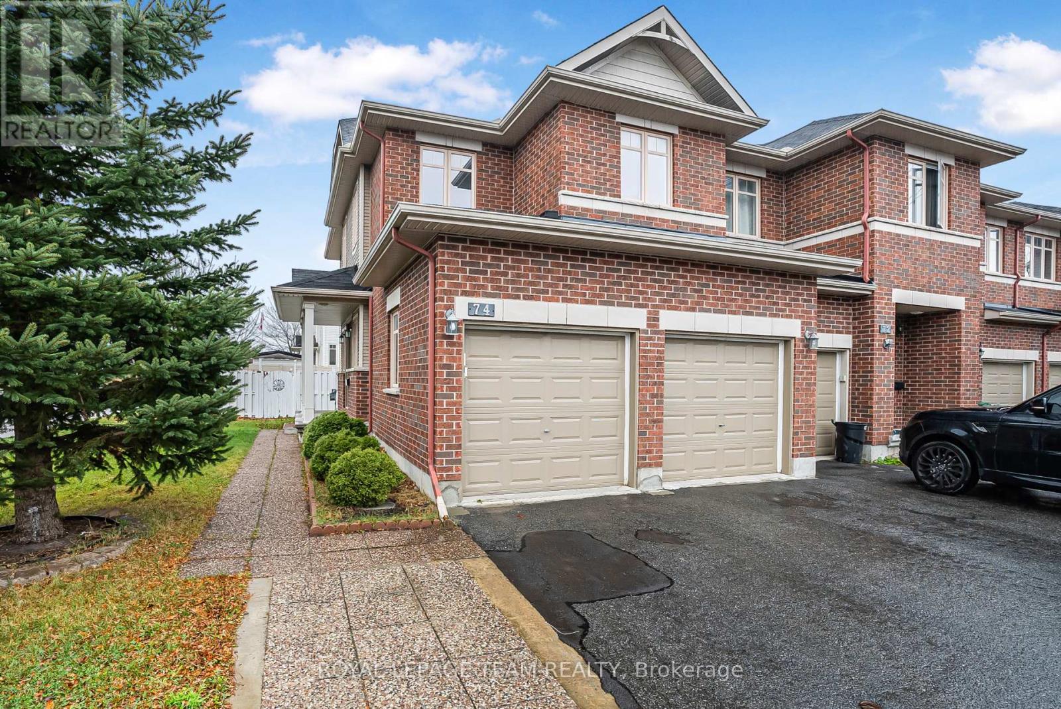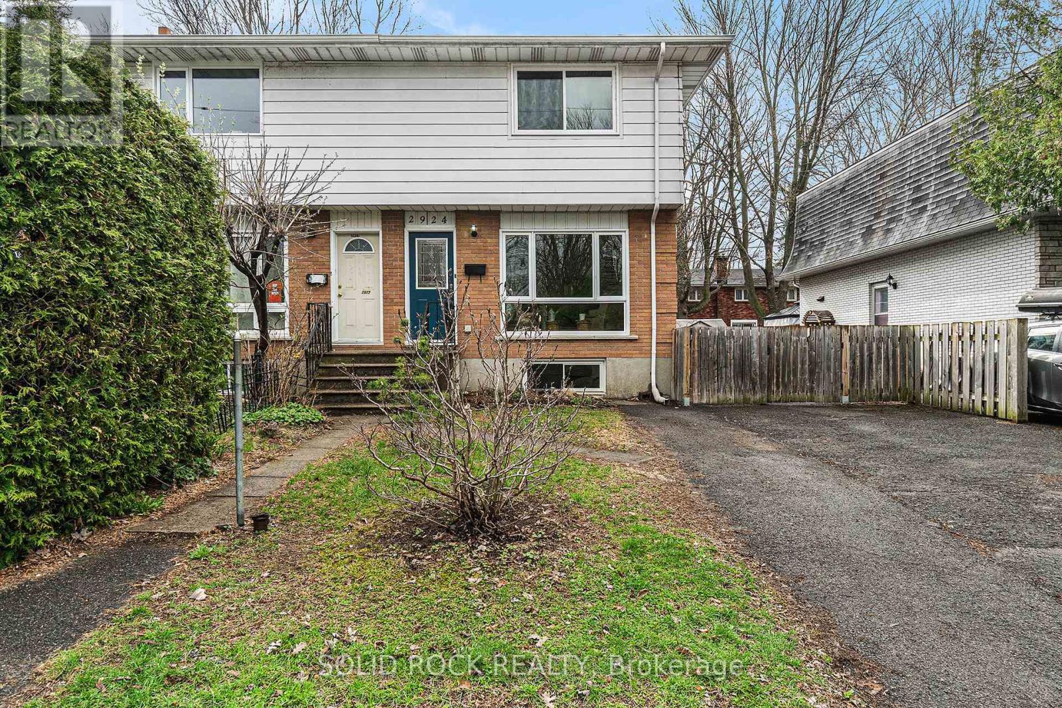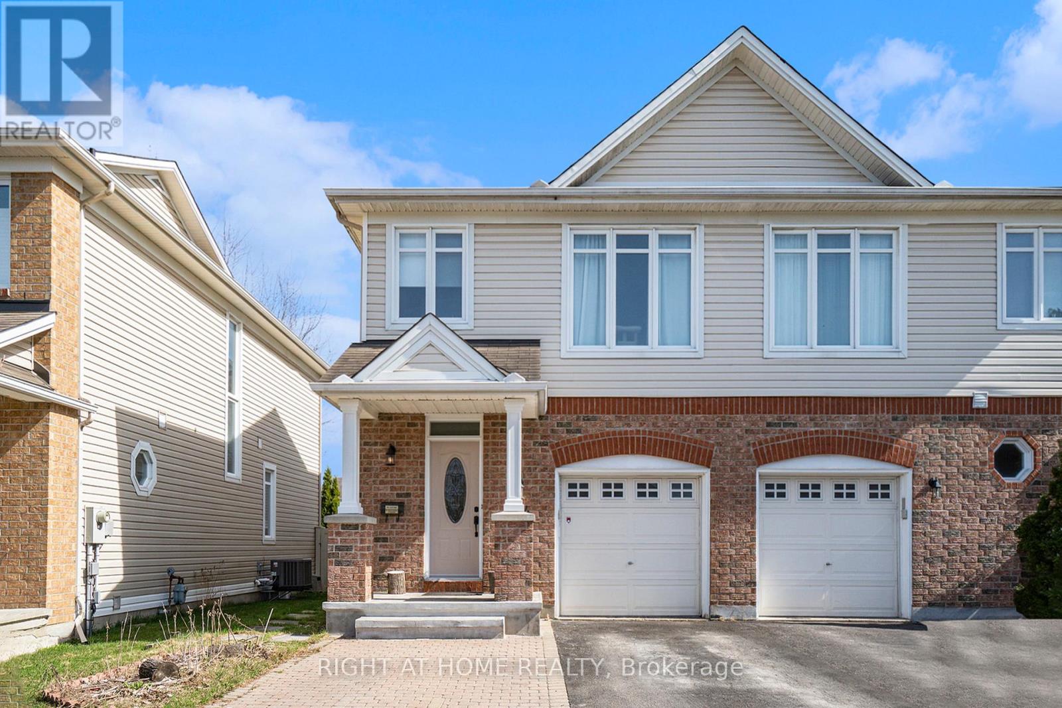Ottawa Listings
139 Abaca Way
Ottawa, Ontario
What great curb appeal! This classic 4 bedroom, 4 bathroom home has so much to offer! From the Foyer with a vaulted ceiling, the Livingroom with hardwood flooring, to a separate Dining Room and then the ideal layout with an eat-in Kitchen with breakfast island and a spacious Family Room across the back of the house. A practical Mud Room / Laundry are located off the inside access to the garage. The second floor features a large Primary Bedroom with 4 piece ensuite, 3 good size kids Bedrooms and another full 4 piece bath. The fully finished basement features a huge Playroom / kids game zone/ Home Theatre, a 4 piece bathroom, an Office and a Hobby room too! Plenty of storage here! Updates include the roof shingles replaced in 2019, the central air in 2019. (id:19720)
Coldwell Banker Rhodes & Company
6487 Renaud Road
Ottawa, Ontario
Welcome to this exquisite 2023-built Richcraft Bateman model a 4-bedroom executive home with a finished basement, two-car garage, and premium upgrades throughout. Nestled in a family-friendly neighbourhood with no front neighbours, this home offers exceptional privacy and style. The main floor dazzles with hardwood flooring, pot lights, and a gourmet kitchen featuring a quartz island, stainless steel appliances, and extended cabinetry with illuminated display cases. The open-concept great room, with a cozy gas fireplace and abundant natural light, is ideal for gatherings, and a flexible space serves as a home office or playroom. The upper level boasts a luxurious primary suite with a fireplace, spa-like 5-piece ensuite, and dual walk-in closets, alongside three additional bedrooms, a full bath, and convenient laundry room. The lower level includes a spacious recreation room, bathroom rough-in, and ample storage. Extras include central vac, eavestroughs, and a natural gas BBQ hookup. (id:19720)
One Percent Realty Ltd.
7053 Connell Road
Edwardsburgh/cardinal, Ontario
Nestled on a picturesque 3.5-acre private lot surrounded by scenic farmland, The Connell Residence is a stunning blend of heritage charm and modern updates. Rarely offered for sale, this beautifully maintained 5+1 bedroom, 3-bath stone home offers an elegant yet comfortable retreat just minutes from the village of Spencerville. A thoughtfully designed two-story addition seamlessly complements the original home, enhancing both space and functionality. Inside, recently refinished hardwood floors highlight the character of the home, while expansive windows invite natural light throughout.Grand foyer/mudroom with convenient main-floor laundry, storage, and spacious coat closet. Cozy family room with exposed stone wall, woodstove, and access to the backyard oasis. Spacious eat-in kitchen with a lovely brick accent wall, large island with copper sink and fixtures, and ample storage and counter space. The eat-in area is the heart of the home; architectural windows and access to the covered front verandah make it the perfect place for morning coffee/summer dining. Inviting living room a stunning stone gas fireplace.The four generously sized additional bedrooms share a beautifully updated 4-pce main bath with tile flooring, a soaker tub, and a stand-up shower. Private primary suite, featuring a spacious bedroom, seating area, large closet, and a stylish 3-piece ensuite.A fully finished lower level in the addition, offering a recreation room, a 6th bedroom, and a storage room. Wraparound porches overlook landscaped perennial gardens and meandering pathways. Truly a paradise property with lush lawn and gardens, inground pool, interlock patio, and pool house. Heritage barn on the property with two levels, some cleared spaces, and a detached 2-car garage. With an inviting warmth that makes this house feel like home, The Connell Residence is a truly exceptional opportunity to own a piece of history! (id:19720)
Royal LePage Team Realty
111 Huntley Manor Drive
Ottawa, Ontario
Welcome to this spacious and charming detached 4Bed/3Bath two-story home, set on a beautifully landscaped 2.2-acre lot. Thoughtfully maintained and full of character, this home offers a warm and inviting atmosphere with a layout designed for both everyday living and entertaining. The main level opens with a welcoming foyer, flanked by a formal living room with a cozy fireplace and a private office ideal for remote work. At the heart of the home is a modern eat-in kitchen featuring an oversized quartz island with a striking waterfall countertop, sleek white cabinetry, stainless steel appliances including double ovens, a walk-in pantry with built-in shelving, and bright potlights that highlight every detail. The adjoining dining room is filled with natural light and flows seamlessly into the sunroom, offering peaceful views of the expansive backyard. A sunken family room with a statement fireplace adds character and comfort. A mudroom, laundry room, and powder room complete the main level. Upstairs, the generous primary suite offers a relaxing escape with a seating area, a large walk-in closet, and a spacious six-piece ensuite. Three additional bedrooms provide plenty of space for family or guests and share a well-appointed full bathroom with an expansive double vanity. The lower level offers excellent versatility with a spacious Rec room or bedroom depending on your families needs. Featuring a walk-in closet, a dedicated workshop area, generous storage space. Step outside to enjoy the beautifully maintained grounds, complete with a large deck, above-ground pool, and a mix of open lawn and more private, hedged-in areas. All framed by mature trees and thoughtfully landscaped greenery. Ideally located just outside of Kanata, this home offers the perfect balance of tranquility and convenience just minutes from Highway 417, Centrum shopping and dining, and Scotiabank Place. A rare opportunity to enjoy space, comfort and a fantastic location all in one. (id:19720)
RE/MAX Hallmark Realty Group
924 Bermuda Avenue
Ottawa, Ontario
Exceptional investment opportunity with this fully furnished corner lot LEGAL DUPLEX featuring 8 bedrooms, 4 full bathrooms, and located on an oversized lot with parking for up to 10 vehicles. This turn-key property offers outstanding cash flow and boasts a strong cap rate of 7.5%, making it ideal for investors or owner-occupants seeking income support. The upper unit offers 4 spacious bedrooms, 2 full bathrooms, an updated kitchen, and a bright open-concept living and dining area. The lower unit, fully renovated in 2017, also features 4 bedrooms, 2 full bathrooms, a modern kitchen with a breakfast bar, and a comfortable living space with large windows allowing natural light to fill the unit. Each unit is self-contained with its own laundry and separate hydro meter ( 200 amps, 100 amps each unit) ensuring privacy and ease of management for tenants and landlords alike. This property has been extensively upgraded over the years, including a new roof and windows (2017), A/C units and attic insulation (2018), a new fence (2020), high-efficiency boiler and hot water tank (2021), full driveway paving for 10 cars (2024), and fresh paint in both units (2025).Perfectly located just minutes from downtown and close to La Cité Collégiale, Montfort Hospital, NRC, DND, the LRT, public transit, and shopping, this duplex is in a high-demand rental area. Whether you live in one unit and rent the other or lease both for maximum return, this is a rare chance to secure a high-performing, low-maintenance income property in one of Ottawas most accessible neighborhoods. Dont miss out book your private viewing today. (id:19720)
RE/MAX Hallmark Realty Group
1179 Cope Drive
Ottawa, Ontario
Tartan Homes has long been reknowned for spacious semi-detached homes, offering great value! Located in South Stittsville's new Idylea development, this 3 bedroom, 2.5 bath 2024 built "Pothos" home is loaded with extras and a $20,000 discount. (already reflected in list price) Even better, it can be available as soon as 4 weeks after signing a firm sales agreement. Home features a total of 2,192 sq ft, per builder plan, which includes the finished basement family room. Huge bonus is a 14' x 20' garage. Other major features include: Energy Star certification, granite/quartz counters in kitchen and baths, soft close drawers, pot lights in kitchen, gas fitting for stove waterline for fridge, hardwood and ceramic flooring on main, large finished basement rec/family room, 3 piece bath rough in for basement, central air conditioning, 9' ceilings on main, 2nd floor laundry, designer co-ordinated finishes (id:19720)
Oasis Realty
185 Reserve Street
Mississippi Mills, Ontario
RED BRICK BEAUTY!! The bright sun room is the ideal place to welcome your friends and guest!! The country sized kitchen offers plenty of space for an island if wanted. The spacious dining room with hard wood floors is ready and waiting for your next family gathering. The open living room is complete with hard wood floors and access to the front yard. The mud room/laundry room is conveniently located at the back door. Upstairs you will find 3 spacious bedrooms and a renovated full bathroom. You will be sure to enjoy the private back deck along with the HUGE yard which is ideal for the gardener. The detached garage/workshop is perfect for the hobbyist. It is complete with power + a full second level for extra storage. Recent upgrades (dates approx) furnace 2017, bathroom 2018, most windows 2018, front doors 2019 & 2025, roof 2023 & 2025, back deck 2020, washer and dryer 2021. An ideal location with easy walking distance to down town shops, restaurants and the beach!! Utilities for 2024 nat gas is approx $100.00/month including heat, hot water and clothes dryer. Hydro is approx $90/month (id:19720)
Royal LePage Team Realty
3062 Olympic Way
Ottawa, Ontario
Home sweet Home, yes please! This bright and cheerful 3-bed, 2-bath townhome is full of feel-good vibes and smart updates. Tucked into a friendly neighbourhood with parks, schools, shops, and transit all close by, you'll love the location as much as the layout. Freshly updated kitchen? Check. Sleek stainless steel appliances? Double check. New light fixtures and a splash of style? You bet. The open main floor is made for lounging, laughing, and late-night snacks. That sunny backyard is perfect for morning coffee or weekend BBQs. Bonus: parking right at your doorstep. Whether you're a first-time buyer or just looking for an investment, this one's got the goods. Come take a peek! Some photos have been virtually staged. (id:19720)
Avenue North Realty Inc.
74 Madelon Drive
Ottawa, Ontario
Welcome to 74 Madelon , END UNIT townhome, offering a perfect blend of comfort and convenience. Boasting a rare DOUBLE-CAR GARAGE and additional parking spaces on the driveway. The open-concept main floor is designed for modern living with a cozy gas fireplace, well-appointed kitchen includes a generous pantry, leading to a large, fully fenced backyard ideal for out door gatherings. The second floor offers 3 bedrooms, 2.5 bathrooms including an ensuite 4pc bathroom. and laundry room for added convenience. The finished basement is a standout, a versatile playroom or family room, and ample storage. Ideally located within walking distance to schools, public transport and other amenities. Don't miss this exceptional home in a sought-after neighbourhood! (id:19720)
Royal LePage Team Realty
2924 Haughton Avenue
Ottawa, Ontario
**OPEN HOUSE SAT May 10th 10am-12pm** Welcome to 2924 Haughton Ave in the desirable area of Britannia Bay nestled between Andrew Haydon Park & Britannia Bay, steps to the Trans Canada Trail NCC multi-use pathway system. This freehold 3-bedroom semi-detached home awaits your active family with 3 bedrooms upstairs, 2 bathrooms and a finished basement. The main floor features a large kitchen with extra cabinetry and a patio door leading to the private rear yard with a 2-tier deck & a large covered pergola & storage shed. Keep your kids & pets contained in the fully fenced side & rear yard with side door access. The lower level features a finished rec room, additional storage space & laundry pair with extra shelving. The second floor boasts a large primary bedroom, 2 closets, 2 other generously sized bedrooms and a 4-piece family bathroom. Don't delay, make this your home today. (id:19720)
Solid Rock Realty
174 Parkin Circle
Ottawa, Ontario
This charming and well-maintained 3-bedroom home offers the perfect blend of comfort, functionality, and style. Located on a quiet street in a desirable neighborhood of Blossom Park. As you arrive the property, you will notice the extended driveway that fits 3 cars with the interlock extension. The property features a bright, open-concept main floor with a spacious living and dining area ideal for both relaxing and entertaining. The kitchen includes ample cabinetry, stainless steel appliances, and a convenient layout that flows seamlessly through the heart of the home. Upstairs, you'll find three generously sized bedrooms, including a spacious primary suite with a walk-in closet and access to a full bath. The convenience of second-floor laundry makes everyday living that much easier. A fully finished basement adds extra versatility perfect for a family room, home office, or a gym. Step outside to a fully fenced backyard ideal for children, pets, and weekend barbecues. With parks, shopping, and public transit nearby, this home offers everything a growing family needs. New furnace (late 2024/2025), Seller believes the AC, windows and roof are original. Don't miss your chance to make 174 Parkin Circle your new address. Presenting offers 12pm on May 9, 2025. Sellers reserve the right to review and may accept pre-emptive offers. 24hr Irrevocable on all offers. (id:19720)
Right At Home Realty
2041 Checkerspot Avenue
Ottawa, Ontario
Welcome to Mattamy's Woodland Corner II model! This 4 Bed/4 Bath is situated on a PREMIUM LOT FACING THE PARK and offers 2210 sqft of beautifully designed living space and Design Studio Credit to personalize structural and/or interior upgrades! This Energy Star certified home blends style, smart living, and function perfect for todays modern family. Inside features a bright, open-concept layout featuring a spacious living/dining area and a versatile den ideal for a home office or playroom. The stylish mudroom includes ceramic tile flooring, a 2-piece bath, and convenient inside access to the garage. The heart of the home the kitchen boasts a large island with breakfast bar, a separate eating area, and patio doors leading to the backyard, perfect for entertaining. The expansive living room is filled with natural light through oversized windows, creating a warm and inviting space for everyday living. Upstairs, you'll find The primary bedroom features a walk-in closet, an additional linen closet, and a spacious bath OASIS with glass walk-in shower and soaker tub. Secondary bedrooms are a generous size and share a full bathroom. Upper-level laundry room complete this well-thought-out floor plan. The lower level provides a spacious rec room, full bath and plenty of storage. 200 amp service. This home is ready for your personal touch! (id:19720)
Exp Realty






