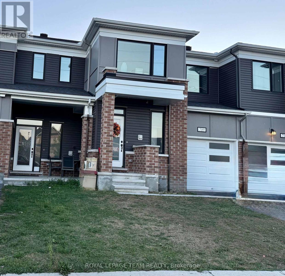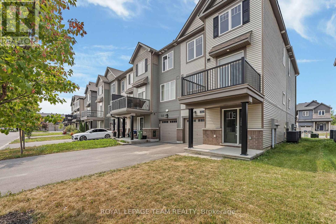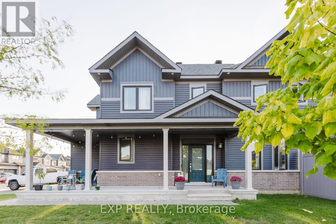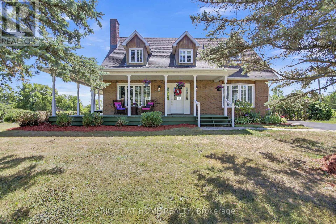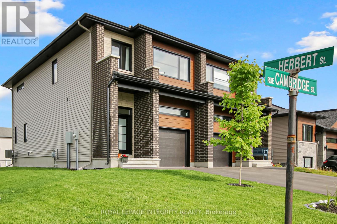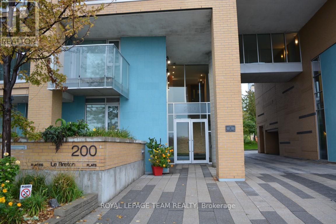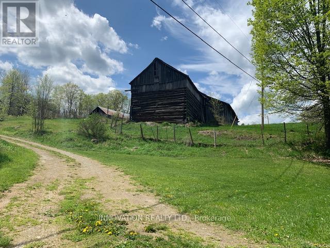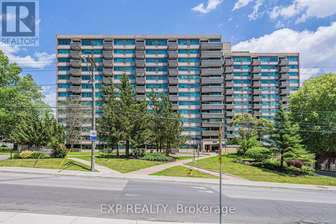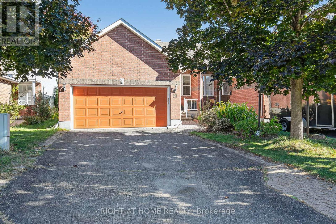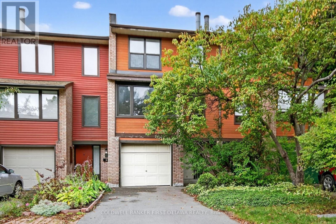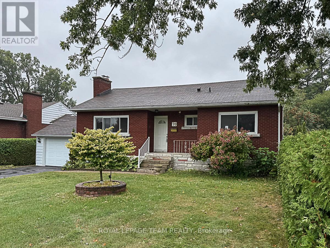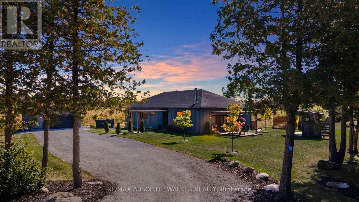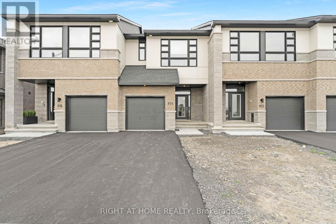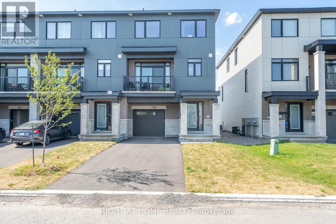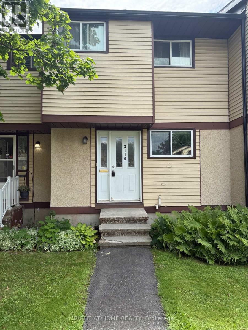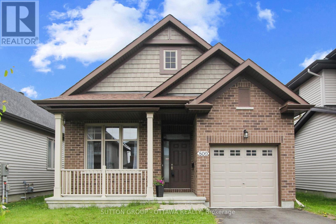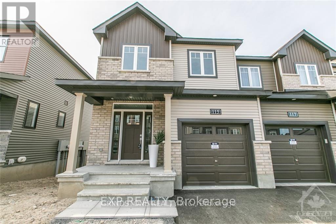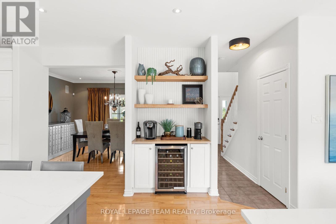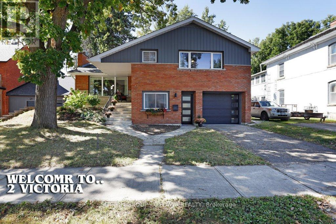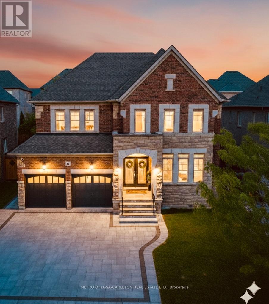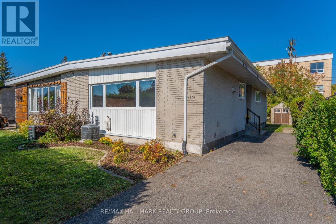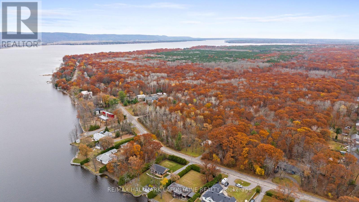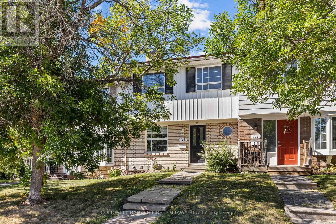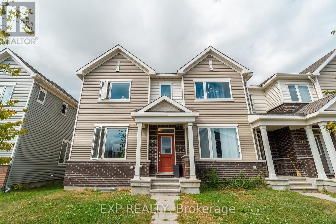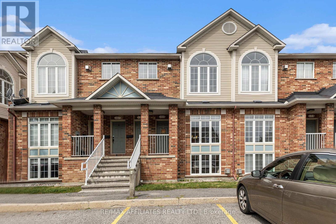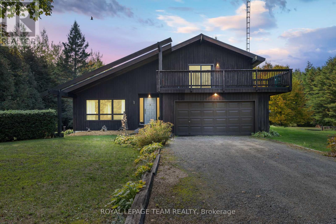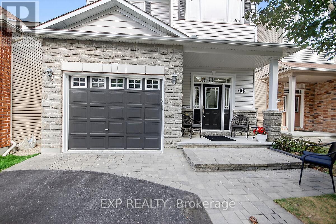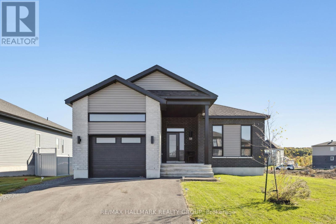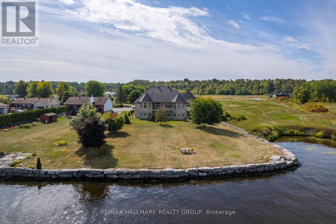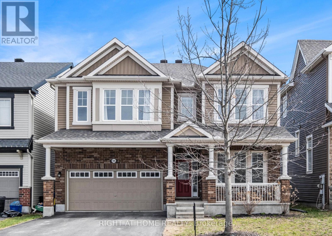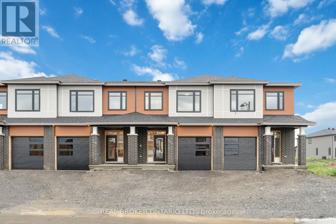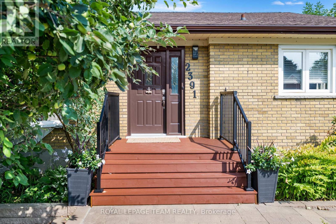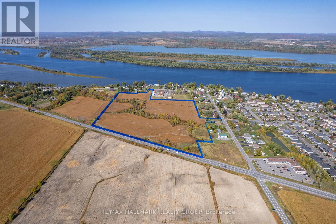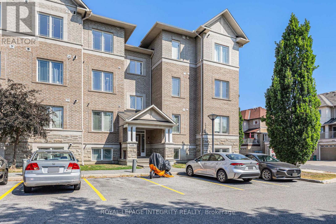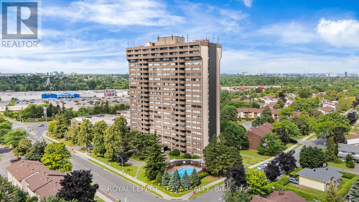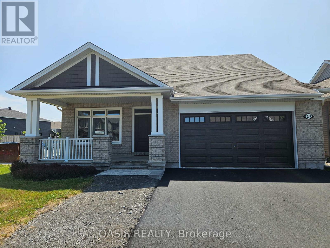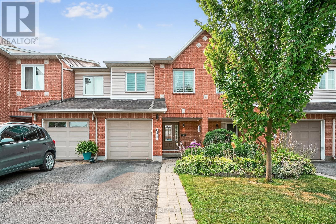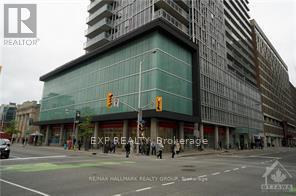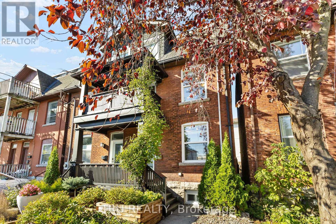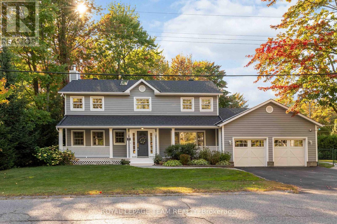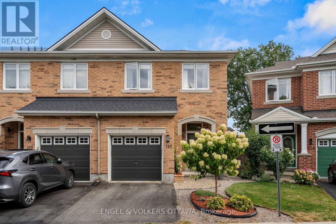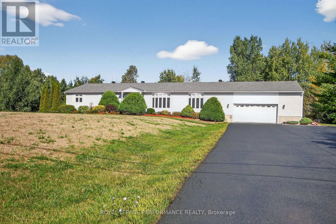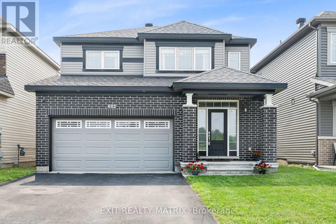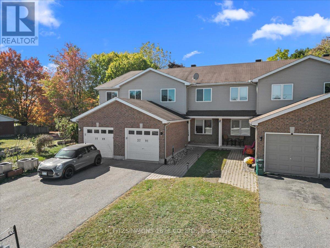Ottawa Listings
709 Megrez Way E
Ottawa, Ontario
Upgraded four-year-old townhome, Mattmay Majestic model in Half Moon Way. More than 2000 square feet of living space. 3 Bedrooms, 4 Bathrooms, a fully finished basement, and two parking spaces. The main floor features a large living room and dining room, as well as a walk-in closet. Open-concept kitchen upgrade featuring a spacious Island, countertops, cabinets, and stainless steel appliances. The second floor has two full bathrooms, a master with an en-suite bathroom and a walk-in, two other bedrooms with closets and a laundry room. Professionally finished basement with a full bathroom and lots of pot lights. Perfect for a play area and a party. Walking distance to the park and school. Walking distance to the park and school, and a quiet neighbourhood. (id:19720)
Royal LePage Team Realty
515 Clemency Crescent
Ottawa, Ontario
This beautiful end unit is perfectly situated on a peaceful street in a welcoming, family-oriented neighbourhood. Freshly painted! Just steps from the park andwith easy access to public transportation, it offers both comfort and convenience.Only fve years old and in immaculate, move-in readycondition, the home features two generous bedrooms and 1.5 bathrooms. Enjoy a separate laundry room with a door to reduce noise, directgarage access, and driveway parking for a second vehicle.Start your mornings with coffee on the spacious, sunlit terrace, and appreciate theabundance of natural light throughout. Located just a fve-minute drive to Costco, restaurants, and entertainment, with quick highway accessnearby.Come and experience this bright and modern home. Home offers immediate occupancy. The only rental item is the hot water tank. No association fee. (id:19720)
Royal LePage Team Realty
796 Cappamore Drive
Ottawa, Ontario
This beautifully maintained 3-bedroom, 2.5-bath Minto Talbot model offers the perfect blend of luxury and functionality on a sought-after premium corner lot in Half Moon Bay. The sun-filled main level features 9-ft ceilings, elegant hardwood flooring, and a spacious open-concept layout.The upgraded kitchen includes quartz countertops, stainless steel appliances, and stylish cabinetry ideal for modern living and entertaining. Upstairs, the spacious primary suite boasts a walk-in closet and spa-inspired ensuite with double sinks and a glass shower. Two additional bedrooms, a full bath, and second-floor laundry complete the upper level. Enjoy a private backyard and unbeatable location just minutes from top schools, parks, transit, and Barrhaven Town Centre. (id:19720)
Exp Realty
4179 Alfalfa Street
Ottawa, Ontario
Quiet Country Living Just 25 Minutes to South Keys. Enjoy the perfect balance of privacy and tranquility in this charming 3+ 1 bedroom, 2-bath, 1,800 sq. ft. home set on a spacious, almost one-acre corner lot with no rear neighbors. The primary bedroom is located on the main level. The main level features recently refinished hardwood floors and has been professionally painted, creating a fresh and inviting atmosphere. Complete with soft carpeting, the lower level adds valuable living space for family gatherings, a home office, or a recreation area. Step outside to your own backyard retreat. Spend summer days by the large in-ground pool, with plenty of patio space for entertaining, and keep everything neatly stored in the oversized shed. In the evenings, unwind beneath the shade of a majestic maple tree, listening to the peaceful sounds of nature. Perfect for raising children or simply enjoying the joys of country living, this home offers a rare blend of space, comfort, and seclusion all just 25 minutes to South Keys. (id:19720)
Right At Home Realty
43 Cambridge Street
The Nation, Ontario
NEW PRICE!!! $5000 BONUS INCENTIVE PAID ON CLOSING!!! Built in 2022, $30K in upgrades and offered at a better price than a new construction! 43 Cambridge St is a stunning semi-detached home in the heart of Limoges! It offers a perfect blend of modern design and comfort. A beautiful and stylish home that features a bright and spacious open concept layout with pot lights/modern lighting throughout the main floor, luxury wide plank laminate flooring, a gourmet kitchen with granite countertops, tons of cupboard space, large center island with reverse osmosis water dispenser, stainless steel appliances and a convenient walk-in pantry! The inviting foyer entrance has a massive double closet, beautiful tile work and access to the powder room and garage. On the second floor, you will find 3 spacious bedrooms, including a luxurious primary suite with a huge walk-in closet and a beautiful ensuite bathroom featuring a fully tiled walk-in shower and a double vanity for added convenience. The 2 additional good sized bedrooms, with double closets, share a full 3 pcs washroom. Conveniently located spacious second floor laundry room. Enjoy the private backyard with no rear neighbors, perfect for outdoor living and added privacy. This home also comes with zebra blinds and curtains throughout, providing stylish and adjustable light management. The basement is already drywalled and provides loads of possibilities for customization. Tons of extra storage in the basement. Fully insulated oversized single car garage with the possibility of building a mezzanine for added storage space. Located just minutes from all amenities Limoges has to offer! Easy access to Highway 417 and just minutes away from a vast array of shopping amenities in Casselman. Come and enjoy the suburban tranquility that this amazing affordable home has to offer! Don't wait, book your private showing right now! (id:19720)
Royal LePage Integrity Realty
413 - 200 Lett Street
Ottawa, Ontario
Discover this stunning fully Furnished, one-bedroom, one-bathroom condo on the fourth floor, featuring a balcony with breathtaking sunset views in the heart of downtown. The unit boasts floor-to-ceiling windows,hardwood floors, stainless steel appliances, granite kitchen counter tops, and ample cabinet space. The functional layout includes in-unit laundry for your convenience. Residents can enjoy the buildings exercise room, party room, and rooftop terrace with BBQ facilities. Experience the best of downtown living at a fabulous location near the LRT. Walk to Parliament Hill or bike along the Ottawa River pathways. Close to all essential amenities. Immediate occupancy available. Includes one underground parking spot (#10). (id:19720)
Royal LePage Team Realty
1603 Flower Station Road
Lanark Highlands, Ontario
You're going to love this 296-acre parcel in beautiful Lanark Highlands. It's the perfect canvas to bring your plans to light. Great location to build your dream home! Amazing site for your hobby farm or recreational getaway. Spectacular rural oasis with amazing waterfront vistas on Flower Round Lake. Wonderfully private but not isolated, this property offers a mix of open fields and wooded areas, with abundant hardwood & softwood varieties. Plenty of high and dry open pasture areas. Meandering streams and picturesque waterfalls will delight nature enthusiasts. Many trails throughout the property for hiking, bird watching, cross country skiing, hunting, ATVing and more! Several large outbuildings to house your livestock or machinery. Possible severance potential. Property, outbuildings and all chattels/fixtures being sold in ''AS IS, WHERE IS" condition. Your dream property awaits! (id:19720)
Innovation Realty Ltd.
1111 - 555 Brittany Drive
Ottawa, Ontario
Discover this lovely 2-bedroom, 1.5-bathroom condo that offers both comfort and convenience in a prime location. Just a short walk to a variety of amenities and only minutes from St. Laurent Shopping Centre, this home is perfect for anyone seeking urban accessibility with peaceful surroundings.Inside, youll find a bright and spacious layout featuring a large living area, versatile dining space or den, and modern grey laminate flooring throughout. The kitchen has been tastefully updated, and the master bedroom includes its own private 2-piece ensuite. New windows allow plenty of natural light, and the generous east-facing balcony provides a perfect spot to relax.Residents enjoy access to top-notch amenities including an outdoor saltwater pool, sauna, fitness room, and party room. Set in a quiet area close to public transit, Montfort Hospital, pharmacies, CMHC, NRC, and the Aviation Parkway with its scenic walking and biking paths. Just minutes from downtown!Condo fees include heat, hydro, water, and one underground parking spaceeverything you need for worry-free living. (id:19720)
Exp Realty
11 Oriska Way
Ottawa, Ontario
Welcome to this Stunning unique 2 + 1 Bedroom 3 full bath SEMI DETACHED BUNGALOW in Longfields Barrhaven featuring double garage and custom cabinetry throughout, never want for storage again! Main level features gleaming hardwood floors. The kitchen boasts custom kitchen cabinetry, waterfall quartz counter tops and a breakfast nook. The dining and living room with gas fireplace vaulted ceilings filled with sunlight from East facing large windows and full glass French door's opening to a wonderful, landscaped back yard for all those memorable family and friend get togethers. All bedrooms including the large Primary bedroom features custom cabinet walk though closet and 4-piece bath. The lower level offers a generous rec room 3rd bedroom, Den and Full bathroom. Windows 2014, HRV 2015, Furnace 2011, Air conditioner 2011 and stainless-steel appliance 2019. Don't miss out this will not last long so book a showing today. (id:19720)
Right At Home Realty
4 Marielle Court
Ottawa, Ontario
Opportunity Knocks! This 3-storey townhome offers endless potential for the right buyer. With 3 levels of living space and a walkout basement, theres plenty of room to create your dream home.The second floor is ideal for entertaining featuring a spacious living room with a cozy wood-burning fireplace, a formal dining room, and a kitchen with a separate eating area that walks out to a private deck.Upstairs, the third level boasts 3 generous bedrooms, including a primary with cheater access to the main bath. The home is bright and filled with natural light, ready to be reimagined.Located close to Bayshore Shopping Centre, Pinecrest Shopping, recreation, the Ottawa River, and more, this property offers both convenience and potential.Bring your vision and make this home your own! (id:19720)
Coldwell Banker First Ottawa Realty
70 Crownhill Street
Ottawa, Ontario
70 Crownhill Street is a 5 bedroom multi-generational Bungalow on a 63.5 ft front and 180 ft deep lot. This quiet neighborhood as access to public transit, shopping centers and the Queensway. This is a Brick bungalow all around, roof shingles replaced approximately in 2015, furnace and air conditioning unit replaced in 2013. The main floor has an L-shaped Dining/Living area, New Kitchen, Re-modelled main bath room and 3 bedrooms. Refinished Hardwood flooring throughout the main floor with lots of sunlight. The Lower level has 2 large bedroom, a large family room a new 3-piece bathroom, a laundry area with washer/dryer. The Utility/Furnace room provides storage space. Newly installed vinyl flooring throughout the lower level. The Backyard features a patio with pavers, trees include; silk lilac, 2 apple trees & a blue spruce. The garden shed has a 240 Watt heater. A 'green house' has an auto-ventilation heat sensor piston. (id:19720)
Royal LePage Team Realty
2973 Drummond Concession 10a Road
Drummond/north Elmsley, Ontario
Located just minutes outside of Perth, this beautifully custom crafted 2+1 bedroom, 3-bath bungalow offers over 3,400 sq ft of thoughtfully designed living space that surprises at every turn. From the moment you step inside, you'll be impressed by the expansive open-concept layout with soaring 10-foot ceilings and oversized windows that flood the home with natural light. Ideal for entertaining or everyday comfort, the main living area features a wood stove for function and aesthetic, and flows seamlessly into a chef-inspired kitchen featuring stainless steel appliances, upscale finishes and generous dining space, all anchored by rich hardwood floors. The primary suite is a true retreat, featuring a walk-through closet with custom built-ins and a spacious ensuite complete with soaker tub and walk-in shower. Downstairs, the fully finished lower level offers flexibility and comfort featuring a sprawling rec room, designated gym area, sauna with wet bar, a third bedroom, and full bath, perfect for guests or multigenerational living. Step outside to a peaceful, private backyard with no rear neighbours, a deck with pergola, and space to unwind or entertain in total seclusion. A newly constructed two-car garage adds convenience and curb appeal to this already impressive property. If you're seeking space, style, and serenity all in one, this home delivers. (id:19720)
RE/MAX Absolute Walker Realty
974 Acoustic Way
Ottawa, Ontario
Welcome to 974 Acoustic Way, a stunning executive townhome nestled in the highly sought-after Riverside South community. Built in 2023 by renowned Urbandale Construction, this 2,000 sq. ft. Apollo model offers thoughtfully designed living space and is fully upgraded, making it move-in ready.The open-concept main floor features a stylish and functional kitchen with pot and pan drawers, a microwave hood fan, and a generous island overlooking the dining and living areas. A cozy gas fireplace adds warmth and ambiance to the spacious living room, perfect for entertaining or relaxing with family. Upstairs, the primary suite boasts custom motorized blinds, a large walk-in closet and an ensuite. Two additional well-sized bedrooms, a full laundry room, and a versatile loft space ideal for a home office or kids play area complete the upper level.The fully finished lower level includes a full bathroom and offers the flexibility to be used as a home gym, movie room, or workspace. You're just steps away from a soon-to-be-completed community park, ideal for outdoor enjoyment. This home is a must-see and is sure to impress. Don't miss it! (id:19720)
Right At Home Realty
924 Bermuda Avenue
Ottawa, Ontario
Don't miss this exceptional investment opportunity with a fully furnished, legal duplex on a prime corner lot, offering 8 bedrooms, 4 full bathrooms, and parking for up to 10 vehicles. This turn-key property delivers strong cash flow, ideal for both investors and owner-occupants seeking income support. The upper unit features 4 spacious bedrooms, 2 full bathrooms, an updated kitchen, and a bright, open-concept living and dining area, with a recently replaced A/C unit. The lower unit, fully renovated in 2017, mirrors the same layout with modern finishes, large windows, and a sleek kitchen with a breakfast bar. Each self-contained unit includes in-suite laundry and separate hydro meters (200 amps total), ensuring privacy and easy management. Extensive upgrades include a new roof and windows (2017), A/C units and attic insulation (2018), fencing (2020), high-efficiency boiler and hot water tank (2021), full driveway paving (2024), and fresh paint throughout (2025). Located just minutes from downtown, La Cité Collegiale, Montfort Hospital, NRC, DND, LRT, transit, and shopping, this high-demand rental is a rare, low-maintenance income property in one of Ottawa's most accessible neighborhoods. Full rent roll is attached to this listing for your review. Book your private showing today! (id:19720)
RE/MAX Hallmark Realty Group
556 Tahoe Heights
Ottawa, Ontario
Modern End Unit Townhome in Sought-After Findlay Creek!Welcome to this stunning December 2023-built, 3-storey end unit located in the vibrant and growing community of Findlay Creek! This bright and spacious home features 2 generously sized bedrooms, including a primary suite with a private ensuite, plus an additional full bathroom and convenient powder room.The second level living and dining area with a sleek modern fireplace, boasts beautiful hardwood flooring and a modern open-concept layout, perfect for entertaining. Enjoy a sleek kitchen with quartz countertops throughout, upgraded cabinetry, and plenty of space for cooking and hosting. Large windows on every level flood the home with natural light thanks to its end unit location.Additional highlights include a single-car garage with automatic garage door opener, plenty of storage, and the peace of mind that comes with full Tarion warranty coverage. Located close to top-rated schools, parks, shopping, and with even more major amenities on the way, this is an ideal opportunity for homeowners and investors alike. Don't miss out on this incredible home in one of Ottawas most desirable neighbourhoods! ***OPEN HOUSE SUNDAY AUGUST 3RD 2-4 P.M*** (id:19720)
Right At Home Realty
3110 Quail Drive
Ottawa, Ontario
Welcome to this 3 bedroom 2 bath townhome condo. Located close to LRT, transit, schools, parks, and shopping. The main floor features a kitchen, dinning room and a large living room that leads to a private back yard for all those memorable family and friend get together's. The upper level has 3 good sized bedrooms and 4PC bath. The lower level has laundry and extra storage area. Don't miss out, this lovely home will not last long. (id:19720)
Right At Home Realty
809 Carnelian Crescent
Ottawa, Ontario
Welcome to 809 Carnelian Crescent, a stunning Sandstone model, Elevation B, built by Richcraft Homes. This meticulously maintained bungalow, freshly painted throughout, is nestled in the sought-after Riverside South neighbourhood. Well-maintained by the original owners, this move-in ready home features updated light fixtures and has been professionally cleaned recently, including carpets. With 2+2 bedrooms and 2+1 bathrooms, this property offers ample space for your family's needs. A welcoming front patio is the perfect spot for enjoying a morning coffee in this peaceful, family-friendly community. Inside, the inviting family room includes a cozy fireplace that adds character, and a convenient TV wall mount is included for easy setup. The kitchen is equipped with stainless steel appliances, a generous wall pantry, and tall cabinets to maximize storage. The sleek granite countertops and stylish backsplash, along with a practical breakfast bar, create a functional space for casual dining. The main floor also features a spacious living room with large windows, ideal for relaxing or family activities. The primary bedroom offers his and hers closets, and the luxurious 5-piece ensuite with double sinks adds an elegant touch. A second bedroom and main bath are also located on the main level. Heading downstairs, you'll find a roomy 4-piece bathroom and a comfortable rec room that's perfect for entertaining. The basement also includes two generously-sized bedrooms, providing extra space for family or guests. Outside, the fenced backyard is an ideal, safe space for children and pets, or the perfect spot to host BBQs and gatherings. This home is perfect for seniors, growing families, or young professionals seeking comfort and convenience. With easy access to shopping, public transit, schools, and amenities, it offers the best of Riverside South living. Some photos are virtually staged. Don't miss the opportunity to own this remarkable home. Book your showing today! (id:19720)
Sutton Group - Ottawa Realty
115 Teelin Circle
Ottawa, Ontario
Beautiful Minto Tahoe End Unit featuring a bonus lookout basement and offering 2,084 sq. ft. of bright, stylish living space! Situated on a premium lot with NO Rear neighbours, this home provides exceptional privacy and comfort. The open-concept main floor showcases wide plank flooring, a gas fireplace with a modern mantle, and a spacious living/dining area perfect for entertaining. The sleek white and grey kitchen includes upgraded cabinetry, ample counter space, a large island with breakfast bar, and brand new stainless steel appliances.Upstairs, you'll find a rare four-bedroom layout, including a primary suite with walk-in closet and ensuite bath. The second-floor laundry room, complete with a new washer and dryer, adds everyday convenience. The finished basement features a large recreation room and a sun-filled lookout window, creating a bright and inviting space for relaxation or play. Air conditioning is already installedjust move in and enjoy! (id:19720)
Exp Realty
117 Lady Lochead Lane
Ottawa, Ontario
117 Lady Lochead Lane | Historic Elmwood, Carp. Where Sophistication Meets Serenity. Tucked away in the prestigious and historic Elmwood enclave of Carp, this exceptional 4-bedroom Estate Home is perfectly positioned on a 2.2-acre private oasis is a rare offering just minutes from city life yet worlds away in atmosphere. Designed with timeless elegance and modern functionality, this expansive open-concept residence features a chef-inspired kitchen with striking quartz countertops and backsplash, flowing seamlessly into a warm and inviting family room complete with custom built-ins and a statement fireplace. A formal dining room, main floor office, and a sun-filled loft space ideal for a professional home office or studio add to the home's distinct charm and versatility. The spacious bedrooms provide refined comfort, while the fully finished lower level includes a large recreation/gym area and an unexpected secret room, perfect for a wine cellar, private retreat, or hidden hideaway. Surrounded by mature trees and lush landscape, this property offers the luxury of space and the beauty of nature just 7 minutes to the 417, Canadian Tire Centre, and premier amenities. Refined country living at its finest. This is more than a home it's a lifestyle. (id:19720)
Royal LePage Team Realty
2 Victoria Street
Perth, Ontario
A warm, welcoming and well maintained 3 bedroom/3 bathroom sidesplit / walkout, located 2 minutes walking distance to the the arts and culture scene in downtown picturesque Perth with a one minute drive to big box shops on Highway 7 for all your household needs. Exterior features include updated masonry(2025), new lower level front door(2025), garage door(2019), and repainted siding(2021) all modernizing the curb appeal. From the foyer area(that can welcome many at once) and throughout the open concept main level, this home offers freshened colours and newer lighting(2019), a generous living room with massive picture window/ fireplace alongside the dining room/ breakfast bar and spacious gourmet kitchen that includes plenty of counter and cabinetry/ backyard access to deck and quiet, private patio area/ gardens. Upper level has guest bathroom and 2 bedrooms for family/guests/ exercise area/ home office, primary bedroom with newer closet doors/ gorgeous new ensuite with walk in shower. Midlevel includes bright, naturally lit family room with practical cork flooring / garage access/ mudroom/ storage/ office space/ walkout/ built in cabinetry. Lower level fitted with new drop ceiling, updated 2 pc bathroom, massive laundry area with plenty of square footage for storage and utility. FURNACE/AC(2019), DUCT CLEANING(2025). This house is easy to show and ready to move in. (id:19720)
Sutton Group - Ottawa Realty
13 Franmar Road
Brampton, Ontario
Executive 8-Bedroom Home with Legal 3-Bedroom Apartment in The Estates of Credit Ridge executive-zoned area, with ~5300 square feet of living space, Rare & fully upgraded executive home with $350K+ upgrades, with a well-design functional floorplan featuring 5 spacious bedrooms upstairs plus a registered 3-bedroom second dwelling (legal basement suite) with private covered entrance, perfect for multi-generational living or rental income potential. Set on a premium pie-shaped lot, the backyard is a private retreat with soaring mature tree permitted for full privacy, custom landscaping, interlock walkways and 3-car driveway, expansive deck, hot tub under gazebo, and ample space for entertaining year-round. Inside, no detail is overlooked. Highlights include 9 ft ceilings on the main floor, smooth ceilings throughout, Brazilian Oak hardwood, pot lights, and custom trim work with crown molding and wainscotting. The executive chef's kitchen boasts custom maple cabinetry, Ceaserstone Quartz counters, built-in high-end KitchenAid appliances, and a 36" gas stove & designer hood fan. The luxurious master bedroom offers a spa-like retreat with jacuzzi tub, steam shower, water closet, and double closets with built-in custom organizers. Natural light fills the home through a large skylight. Smart features include electric car charger, upgraded A/C, 200-AMP panel, humidifier, built-in sound system, all mounted TVs, security system with cameras, and wired sensors. Storage is maximized with custom built-in closets and garage organizers. Designer high-end lighting fixtures and window coverings (excl. children's drapes) are included. This home combines elegance, functionality, and versatility in one of Brampton's most prestigious neighbourhoods, on a quiet street with well-maintained properties. Truly turnkey and move-in ready. If are looking for a house with every feature, and care about little details, this is the only home for you! (id:19720)
Metro Ottawa-Carleton Real Estate Ltd.
2437 Tupper Avenue
Ottawa, Ontario
Attention investors, contractors and first time buyers! Excellent opportunity to restore this 3 bedroom semi-detached bungalow backing onto St. Luke school, nestled on quiet street in sought-after Hawthorne Meadows. Fantastic location steps to Hawthorne Park, close proximity to shopping, Trainyards and the Ottawa Hospital, plus a quick commute to downtown. Inside, the home boasts a spacious and well-designed layout with endless potential. The main level features a bright living room with a cozy wood-burning fireplace, a welcoming dining area highlighted by a large picture window, a practical kitchen, and three generously sized bedrooms. The partially finished lower level offers great space for a recreation room, laundry/utility space, and abundant storage, providing plenty of room to customize. Outside, the hedged backyard with mature trees and storage shed provides both privacy and functionality. Whether for personal renovation or investment purposes, this home presents a great opportunity to create value in a prime location! 48 hour irrevocable on all offers. (id:19720)
RE/MAX Hallmark Realty Group
881 Bayview Drive
Ottawa, Ontario
Situated about 25k from the Western suburb of Kanata, the Constance Bay "Community" is nestled in the heart of West Carleton Ward & home to one of Ottawa's best kept secrets. Build your own dream home with the potential of a stunning view of the Ottawa River. The summer months are truly what ALL the noise is about. Offering 2 beaches, recreational boating, water skiing, canoeing, hiking, horseback riding, & cycling. Let's not discount the winter where the activities involve cross-country skiing, ice skating, horseback riding, snowmobiling & if you're hearty of character, ice fishing. A Community Centre is located in the core of the community, whose operation is overseen by the Constance & Buckham's Bay Community Association. The Centre includes a free skateboard park along with 2 baseball diamonds (both fully illuminated for night play), soccer fields (full & mini), play-structure, outdoor ice rink & a concession stand. Why wouldn't you want to live here! 24 hr irrev as per form 244. (id:19720)
RE/MAX Hallmark Lafontaine Realty
113 Monterey Drive
Ottawa, Ontario
Welcome to 113 Monterey! This 3-bedroom, 1.5-bath carpet-free home with an unfinished basement is located off Greenbank Road in the family-friendly Leslie Park community. Close to Bayshore Shopping Centre, Algonquin College, Barrhaven, and Britannia Beach, with easy access to Highway 417, transit, schools, parks, and walking paths along Graham Creek. Extremely convenient, with Queensway Carleton Hospital and Bells Corners just a short drive away. The main floor features a tiled entry that opens to hardwood in the living and dining areas, with a convenient kitchen pass-through. Upstairs are three bedrooms and a full bath, while the large unfinished basement provides excellent storage or future potential. The fully fenced backyard includes a stone patio and no rear neighbours thanks to the shared courtyard setting. Available November 1st, with one parking spot included; utilities extra. (id:19720)
Coldwell Banker First Ottawa Realty
814 Horseshoe Falls Way
Ottawa, Ontario
Welcome to 814 Horseshoe Falls way, Barrhaven, an open concept 3-bedrooms + loft and veranda, 2.5 bathroom END UNIT townhome located in the center of Barrhaven in a quite family friendly neighborhood. Close to all amenities and schools. Double car garage, upgraded counter tops, kitchen pantry, almost new stainless steel appliances, gleaming maple hardwood flooring on the main level, conveniently located 2nd floor laundry and a large loft area leading to its very own personal veranda and a large finished basement for personal entertainment. Available November 11, 2025. Book your showing today! A must see!, Flooring: Carpet Wall To Wall. (id:19720)
Exp Realty
169 - 70 Edenvale Drive
Ottawa, Ontario
Within the boundaries of top-rated schools and walking distance to Earl of March SS, this stylish 2-bedroom Terrace home offers over 1300 sqft across two levels in the heart of Beaverbrook, one of Kanatas most sought-after communities. Designed for modern living, this residence offers a spacious open-concept main floor, an eat-in kitchen with convenient in-unit laundry, and direct access to a covered porch and private green space perfect for summer gatherings. The dramatic lower-level family room is the showpiece of the home, featuring soaring two-storey ceilings, oversized windows that flood the space with natural light, and a cozy fireplace that sets the stage for year-round comfort. The primary suite boasts a walk-in closet and direct access to a luxurious 4-piece bath complete with soaker tub and separate shower. A versatile second bedroom is ideal for family, guests, or a home office. Located steps from public transit and minutes to Kanatas technology hub, parks, trails, golf, and the shops and restaurants of Kanata Centrum, this home offers the perfect balance of convenience and lifestyle. Brand new SS Dishwasher installed (Sep 2025) (id:19720)
RE/MAX Affiliates Realty Ltd.
229 Kennedy Lane W
Ottawa, Ontario
Welcome to this beautifully renovated split-level home in the highly desirable Queenswood Heights neighbourhood of Orléans, perfectly situated on a rare double-wide lot along a quiet street close to shopping, amenities, and easy public transit. Featuring hardwood floors throughout the bedrooms, hallway, living and dining rooms, this home boasts modern upgrades and a stunning 2022 kitchen remodel with quartz counters, a renovated bathroom with walk-in shower, and a bright, cozy sunroom addition with durable vinyl flooring that extends the living space. The fully finished lower level includes a spacious recreation room, perfect for family living or entertaining, storage, and a separate laundry room. The private backyard offers no rear neighbours, a patio area, and two storage sheds. Additional updates include an owned hot water tank (2023) and central AC (2022). Don't miss this incredible opportunity book your showing today. 24 hours irrevocable on all offers. (id:19720)
Century 21 Synergy Realty Inc
7268 Harnett Road
Ottawa, Ontario
Welcome to 7268 Harnett Road in North Gower - where mid-century modern design meets country living on 5 acres of peace and privacy! From the moment you step inside, this home invites you to kick off your shoes and stay awhile. The sunken living room with its soaring vaulted ceilings is the ultimate gathering spot, full of warmth and character. Oak and tile floors (2012) add timeless charm, while the bright kitchen floods with natural light and features ample cupboard space and customizable track lighting to set the mood for any occasion. The cozy bonus family room features a wood stove that's perfect for those winter days & nights, creating perfect space to curl up with a book and/or a hot coco. This room also includes a walkout to the patio for summer BBQs and sunsets. Storage is plentiful, the attached double garage is a huge bonus, and practical perks like 200 amp service, central vac (believed to work), and a generator(included!). Upstairs, the spacious primary suite is a true escape with its own walkout deck, walk-in closet, den overlooking the living room, and a refreshed 3-piece ensuite with brand-new vinyl tile (2025). The two additional bedrooms are just as inviting, each with larger-than-average closets and space to grow. Outside, enjoy 1.5 acres of open grass for play, 3.5 acres of mature trees for privacy, and a handful of thoughtful upgrades including a tin roof (2022), updated bathroom vinyl tiles (2020 & 2025), and a new back patio border (2024). Whether you're curling up by the wood stove, hosting friends in the bright living room, or strolling your private acreage, this property delivers comfort, style, and lifestyle all in one. Don't just dream about it, come experience it! (id:19720)
Royal LePage Team Realty
295 Harthill Way
Ottawa, Ontario
Very Clean and Pride of Ownership Shows! 4 Bedrooms, 3 Bathrooms, High Ceilings, XX-Large windows in Basement, Extra Deep, Wider, and High Garage with Inside Access! Nice Stone on the outside with Interlock along the driveway for multiple vehicle parking. Great porch! Walk into a Grand Foyer, Handy Powder Bath, Living room flows to the Kitchen with Newer Appliances, Family Room has Gas Fireplace, Upgraded Kitchen has Dining area and Sliding Doors to Deck and Fenced Backyard - which includes a Patio area. Primary Bedroom is Huge, has Gas Fireplace, and Great Ensuite Bath with a Large Closet. 4th Bedroom is currently used as an Ultimate Walk-In Closet, Bedrooms 2 & 3 are good sized too. 2nd Level Laundry Room with Higher-End Washer and Dryer (both 2024). Updated Full Bath rounds out the 2nd Level. Basement has two good Storage areas and Large unfinished area with Two Large Windows, could be 5th Bedroom. Roof 2022! Walk to Clarke Park, Shops, Restaurants, Parks, Walking/Biking Trails and Much More! Close to Costco, Home Depot, Transit, 416 Access, and everything else you'd need/want! Great Location!! Great Home!! Call your Realtor Today! (id:19720)
Exp Realty
58 Rutile Street
Clarence-Rockland, Ontario
Beautiful bungalow offering approximately 1,330 sq. ft. of living space, featuring 2 bedrooms and 1.5 bathrooms on the main floor. The home boasts high-quality finishes, generous storage, and a well-designed layout. The basement, with its private entrance, includes a bedroom, kitchen, and full bathroom. Currently vacant, it offers excellent potential for additional rental income. Built by Landric Homes, the Walter model is a quality build. (id:19720)
RE/MAX Hallmark Realty Group
3285 Front Road S
East Hawkesbury, Ontario
Welcome to this exceptional estate of over 67,000 sq.ft., ideally located directly on the Ottawa River. Pride of ownership radiates throughout this magnificent full-brick home, featuring a walkout basement, an attached double garage, and a detached triple garage with a spacious second-floor loft, ideal for storage or a studio.The shoreline is fully landscaped and protected, offering complete peace of mind in the safest section of the Ottawa River, known for never flooding between Ottawa and Montreal.Inside, discover 4 bedrooms, 2 full bathrooms, and 1 powder room, plus a complete in-law suite on the ground level with private exterior access or interior connection, perfect for multigenerational living.Ideally located less than an hour from Montreal, just over an hour from Ottawa, and 10 minutes from Hawkesbury with its shops, hospital, and services. Only 2 minutes from the Hawkesbury Golf & Curling Club and steps from the provincial snowmobile trails ideal for year-round enjoyment.A rare combination of luxury, safety, and lifestyle on the majestic Ottawa River.Bienvenue dans ce domaine prestigieux de plus de 67 000 pi, situé directement sur la rivière des Outaouais. La fierté des propriétaires se reflète dans chaque détail de cette maison entièrement en brique, dotée dun rez-de-jardin, dun garage double attaché et dun garage triple détaché avec un immense étage supérieur pouvant servir datelier ou de loft.La rive est entièrement aménagée et protégée, offrant une tranquillité desprit absolue dans la section la plus sécuritaire de la rivière, à labri des inondations entre Ottawa et Montréal.Elle comprend 4 chambres, 2 salles de bain complètes et 1 salle deau, ainsi quun logement intergénérationnel complet au rez-de-chaussée avec accès privé extérieur ou communication intérieure idéal pour garder la famille proche.Un lieu dexception offrant luxe, sécurité et qualité de vie au bord de la rivière des Outaouais. (id:19720)
RE/MAX Hallmark Realty Group
186 Lamprey Street
Ottawa, Ontario
Gorgeous 4-Bedroom Home on Quiet Street in Half Moon Bay! Welcome to this stunning single-family home located on one of the most desirable and quiet streets in Half Moon Bay, just steps to Lamprey Park and close to transit, amenities, shopping, top-rated schools, and the Minto Recreation Complex. Step into the bright tile-floored foyer that opens into a private den - perfect for a home office. The main floor features rich hardwood throughout, with a formal dining room that seamlessly connects to a cozy living room, complete with a gas fireplace and beautiful coffered ceilings. The kitchen is a chefs dream, featuring stone countertops, a large island with breakfast bar, pot lights, built-in pantry, California shutters, and stainless steel appliances. Upstairs, you'll find four generously sized bedrooms, with hardwood flooring. The spacious primary suite boasts a luxurious 4-piece unsuited with a soaker tub, glass shower, and a massive dressing room. The second floor also includes a convenient laundry room, a full bathroom, a large linen closet, and a cozy computer nook with a built-in desk. The fenced backyard offers great outdoor space while the unfinished basement - with rough-in for a bathroom awaits your personal touch. Additional features include a Nest thermostat and built-in basement wood shelving. Nothing to do but move in and enjoy! (id:19720)
Right At Home Realty
744 Maverick Crescent
Ottawa, Ontario
Welcome to 744 Maverick Crescent, a beautifully designed 3 bedroom, 2.5 bathroom townhouse for rent in the highly sought-after community of Stittsville. Available November 1, 2025, this modern home offers the perfect blend of style, comfort, and convenience for todays busy lifestyle. From the moment you step inside, you'll appreciate the bright and open concept layout, hardwood flooring throughout the main level, and large windows that allow for plenty of natural light. The kitchen is equipped with quartz countertops, stainless steel appliances, and ample cabinetry, making it a perfect space for cooking and entertaining. The living and dining areas flow seamlessly together, creating a welcoming environment for family gatherings and relaxation. Upstairs, you'll find three spacious bedrooms, including a primary suite with its own ensuite bathroom and generous closet space. Two additional bedrooms and a full bathroom provide flexibility for families, professionals working from home, or visiting guests. The finished basement adds even more living space and features a cozy fireplace, making it an ideal spot for a home theatre or recreation room. Outdoor living is just as enjoyable with a backyard that offers room for children to play or for summer barbecues. Parking is convenient with a one-car garage and additional driveway space. Located in a family-friendly neighbourhood, this rental property is close to top-rated schools, parks, shopping, restaurants, and public transit, ensuring everything you need is only minutes away. Don't miss the opportunity to call this Stittsville townhouse your new home. (id:19720)
Real Broker Ontario Ltd.
2391 Cheshire Road
Ottawa, Ontario
Stop the Car! UNIQUE back split floor plan... Don't be fooled, it is larger than it looks, charming home enjoys many upgrades and has space for a large family. Let's start with the living/dining great room with vaulted ceiling and gas fireplace (2022), then onto the updated kitchen (2016) with breakfast bar island (6'9"x3'), loads of storage, granite counters, bar/beverage fridge, cook top, wall oven, dishwasher ('25) pot lights etc... the upper level has 3 bedrooms and an updated 4pc bath (2020), note hardwood flooring on both these levels. Head down to the "in between" level, still above grade with a 4th bedroom, 3pc bath (2024), a huge recreation room with wood burning fireplace and a walk out to the deck and generous yard. Lowest level boasts another large multipurpose room, currently an office, then behind another door is tons of storage and the laundry room. Off the kitchen is a small deck that takes you to another private patio with interlocking pavers. 3 Sheds complete this picture. Oh, did we mention the early to ripen apple tree out front?! Boiler furnace & owned hot water heater (2019) Shingles (2016). Time to get packing! (id:19720)
Royal LePage Team Realty
3256 Principale Street
Clarence-Rockland, Ontario
Promotors, Developers and contractors here is your chance to build 298 doors, mixed from single dwellings, duplex, town homes, 8plex and good commercial highway space directly on the county rd 17. 30 minutes from Ottawa in a growing municipality. Surrounding the school boundaries makes it for a very desirable location. (id:19720)
RE/MAX Hallmark Realty Group
8 - 188 Paseo Private
Ottawa, Ontario
RARELY OFFERED CENTREPOINTE TOP-FLOOR GEM! Welcome to this impeccably maintained 2-bedroom, 1.5 bathroom top-floor condo in the sought-after and tight-knit community of Centrepointe. Imagine sipping your morning coffee on your private sunlit balcony, basking in the bright natural light that fills this beautiful home. Experience the peace and quiet that comes with top-floor living no noisy footsteps above, ever! Enjoy a bright, open-concept layout featuring luxury vinyl flooring throughout and an abundance of sunlight. The modern, fully-equipped kitchen boasts ample storage and counter space, seamlessly connecting to the spacious living and dining areas, ideal for both everyday living and entertaining guests. Both bedrooms are generously sized with excellent closet space. Additional highlights include a full bathroom, a convenient powder room for guests, in-unit full-size laundry, and plenty of storage. One parking space (#277) is included right at the entrance, with ample visitor parking available. Take advantage of unbeatable access to shops, restaurants, grocery stores, and public transit. Commuting is easy with HWY 417 just minutes away. Outdoor enthusiasts will appreciate nearby parks, and green spaces such as Ben Franklin Place Park and Centrepointe Park, with expansive green space spanning over 34 acres, extensive walking and biking trails winding through natural scenery including a pond. Well-equipped playgrounds, sports facilities including tennis courts, basketball courts, and soccer fields. Enjoy Centrepointe Theatre, a modern, well-equipped venue known for high-quality programming, just a short walk away. Experience the perfect blend of comfort, convenience, and community in this exceptional home! Available immediately with very low condo fees of $253.24 and approximate monthly utilities: water $42, gas $41, hydro $72. (Some photos virtually staged) (id:19720)
Royal LePage Integrity Realty
1607 - 1285 Cahill Drive
Ottawa, Ontario
Welcome to unit 1607 at 1285 CAHILL Drive! WE ARE OFFERING ONE OF THE RARE UNITS WITH 2 EXCLUSIVE PARKING SPOTS, 2 BEDROOMS, & 2 BATHROOMS, 1 STORAGE LOCKER AND AN AMAZING PANORAMIC VIEW OF OTTAWA! A lifestyle & community in the Strathmore Towers building that is a must see! This unit was just professionally renovated with modern touches throughout, including brand new luxury vinyl plank flooring, brank new kitchen counter-tops, and fully repainted in July 2025! Condo fees include heat, hydro, & water. Conveniently located in the South Keys neighbourhood, directly across from the South Keys Shopping Centre (including restaurants, banks, etc.), and public transit (LRT station and bus service) and a short trip to the airport and Carleton University. Enjoy the outdoor pool in the summer, the sauna, party room, a billiards room, wood shop and more. NO SPECIAL ASSESSMENT AMOUNT OWING FOR THIS UNIT! Everything is up to date and ready to go! Don't miss out! Book your showing today! (id:19720)
Royal LePage Team Realty
200 Maygrass Way
Ottawa, Ontario
Significant price reduction for Model home selloff! Rare opportunity to own a model home in Stittsville's Edenwylde adult bungalow section. "Osprey" model with finished basement offers approx 2,270 sq ft of finished living space plus storage/utility. (includes 822 finished sq ft in lower level) 2+1 bedrooms, 2+1 baths. Beautiful finishes and loads of upgrades. Super location on oversized corner lot, includes appliances and AC, sprinkler and alarm systems, as well. Annual community association fee approx $400 for maintenance of Community Centre. 60 day possession. New construction taxes not yet assessed. Driveway will be paved and garage door installed prior to closing. NEW! see virtual tour at link. (id:19720)
Oasis Realty
2499 Bathurst Concession 2 Road
Tay Valley, Ontario
Exceptional waterfront home, unlike any other. Grand 3757sf stone and log home offers European flavours with 92 park-like acres on the Tay River. Gorgeous landscaped front yard with graceful fountain flowing into a pond. Circular driveway leads to showcase stone portico with amazing gothic solid wood door. Inside 4 bedroom, 5 bathroom Montebello-styled home are soaring timber beams, massive stonework and architectural details offering refined sophistication with enduring charm. Livingroom dramatic fan tracery ceiling and amazing stone wall with built-in stone fireplace that has woodstove insert. Solarium floor-to-ceiling glass wall, rock wall with decorative waterfall and glass door to flagstone patio terrace. Open dining room and kitchen, wrapping you in warm wood decor and tranquil views of the private outdoors. Welcoming well-designed kitchen has cherry cabinets and Butler pantry with breakfast bar. The family room, or bedroom, has 3-pc ensuite with second door to hallway. Main floor two more bedrooms, powder room and another powder room with laundry station. Big bright mudroom features wall of closets. Upstairs is relaxing library loft and the primary suite; walk-in closet plus 4-pc ensuite shower and jet tub. Lower level recreational room, wine cellar and storage room. The left wing of this home has radiant floor heating which includes the bedrooms, bathrooms and upstairs primary ensuite. Home has attached insulated double garage-workshop with log walls and radiant heated concrete floor. You also have driveshed, woodshed and garden shed. Enclosed gazebo for summer respite and gatherings. Endearing bunkie by the river is insulated; it also has hobbit-like front door, hydro, woodstove and softwood floors. Walking trails thru the woods. Enjoy summers of canoeing, kayaking and tubing on the river. Hi-speed and cell service. On township maintained road with mail delivery and school bus pickup. 15 mins to Perth. (id:19720)
Coldwell Banker First Ottawa Realty
6212 Arbourwood Drive
Ottawa, Ontario
This impeccably maintained 3-bedroom, 3-bathroom row unit offers stylish living with numerous high-end upgrades, including a modern kitchen with quartz countertops, marble backsplash, stainless steel appliances, and task lighting, plus a stunning floor-to-ceiling pantry. The main floor features a dining room, welcoming living room, and a conveniently located powder room. Step outside to a maintenance-free backyard oasis, fully decked and fenced, featuring a 7-person Beachcomber hot tub, gazebo, and natural gas BBQ line - perfect for entertaining. Upstairs boasts spacious bedrooms, including a 3-piece ensuite in the principal bedroom, while the lower level offers a bright family room with high ceilings, laundry, and ample storage. Major upgrades within the last 15 years: patio door, front door, windows, shingles & ice shield, high-efficiency gas furnace, central air, garage door & opener. This home blends comfort, quality, and convenience in every corner! (id:19720)
RE/MAX Hallmark Realty Group
2102 - 324 Laurier Avenue W
Ottawa, Ontario
Welcome Home to the Mondrian!Experience vibrant downtown living at its finest in this chic and modern 1 bedroom + den condo by Urban Capital, perfectly situated in the heart of Ottawa. This spacious unit features a bright, open-concept layout designed for both comfort and style, highlighted by floor-to-ceiling windows that flood the space with natural light and offer stunning city views.The modern kitchen boasts appliances and ample cabinetry, seamlessly flowing into the living area and onto your oversized private balcony the perfect spot to enjoy your morning coffee or unwind in the evening with a book. The bedroom is generously sized with a walk-in closet featuring built-in shelving and a convenient laundry nook. The versatile den makes an ideal home office, reading corner, or guest area, adding valuable flexibility to the space.Additional highlights include in-suite laundry and stylish industrial-inspired finishes throughout. Residents of the Mondrian enjoy resort-style amenities, including an elevated outdoor pool with cabanas, a fitness centre, party room, billiards, BBQ area, and more creating the ultimate urban retreat just steps from your door.Located in a prime downtown location, you're within walking distance to trendy shops, top restaurants, Parliament Hill, parks, and multiple LRT stations. (id:19720)
Exp Realty
914 Long Meadow Way
Ottawa, Ontario
Welcome to 914 Long Meadow in the heart of Stittsville, a spacious 4 bedroom family home set on a mature tree-lined street with a backyard oasis featuring a heated in ground pool, patio, hedges, 2 storage sheds, and plenty of space to relax or entertain. The main floor offers formal living and dining rooms, a cozy family room with fireplace, a bright kitchen with granite counters and eating area, powder room, and the convenience of main floor laundry. A hardwood staircase leads to the second floor where you will find 4 generous bedrooms with hardwood flooring, a full main bath, and a large primary suite with a wall of closets and its own ensuite bathroom with shower and separate tub. The finished lower level adds even more living space with a bar, bathroom with shower, 2 versatile dens (One with a window), and abundant storage. This home has been well maintained with major updates including roof (Fall 2023), windows and hardwood (2015), kitchen renovation (2017), and front and garage doors (2025) AC & Furance approx 10 years . The location is unbeatable walk to the Trans Canada Trail, great schools, parks, coffee shops, and all major amenities. 24hrs on all offers as per form 244 (no exceptions) (id:19720)
Fidacity Realty
168 Arthur Street
Ottawa, Ontario
Step into this beautifully renovated 3-storey semi-detached brick century home where timeless character meets modern comfort. Thoughtfully updated since 2013, this sun-filled residence offers a rare blend of space, style, and functionality in one of the city's most vibrant communities. The main floor welcomes you with a gourmet kitchen and an open-concept living and dining area perfect for entertaining or relaxing with family. A convenient powder room adds to the practicality of the space. On the second level, you'll find two spacious bedrooms, a full bathroom, and a dedicated laundry room. The entire third floor is a dreamy private primary suite, complete with a walk-through closet, a spa-like ensuite with a soaker tub and standalone shower, and a bright flex space ideal for a home office, yoga nook, or lounge area. Outdoor living is just as inviting, with two balconies, a welcoming front porch overlooking new garden boxes, and a private back deck perfect for morning coffee. Oak hardwood floors run throughout the home, including the staircases, while the kitchen and front foyer feature ceramic tile. Located in a walkable, trend-forward neighborhood, you're steps from artisan coffee shops, diverse dining options, parks, and top-rated schools. This is the kind of home that rarely comes along full of charm, light, and livability. (id:19720)
Tru Realty
60 Vaan Drive
Ottawa, Ontario
Welcome to this impeccably maintained and upgraded home, perfectly situated on a 100 x 151 beautifully landscaped lot in the highly desirable Merivale Gardens neighborhood. Offering country living in the city, this rare gem provides a peaceful escape while being just minutes from all urban conveniences. This spacious and thoughtfully expanded home boasts 3 generous bedrooms (with potential for a 4th), 2.5 bathrooms, and a layout designed for both comfort and function. Step inside to discover large principal rooms and quality finishes throughout, incl. gourmet kitchen that will impress even the most discerning chef. Gorgeous maple cabinetry, stunning granite countertops, marble floors, & top-tier stainless steel appliances, incl. a professional gas range w/matching hood fan, full-size refrigerator, and dishwasher. An adjacent pantry offers custom built-ins incl. an upright freezer. The sun-filled great room addition features vaulted ceilings, large picture windows, gleaming hardwood floors, a gas fireplace, and custom built-in cabinetry creating a warm and inviting space for family gatherings. A formal entertainment-sized dining room with pot lights, a versatile living room/den, main floor laundry, and a powder room/laundry round out the main level. Upstairs, the primary bedroom retreat offers hardwood floors and a luxurious 4-piece ensuite with a soaker tub and separate shower. Two additional well-sized bedrooms and an updated 3-piece main bath complete the second level. The lower level offers a spacious recreation room w/spiral staircase access to the great room above, home theatre, den, and storage/utility room. Outdoors, enjoy your private backyard oasis featuring lush perennial gardens, welcoming interlock patio, convenient side deck, - the perfect setting to take in breathtaking western sunsets. A coveted neighborhood just steps to great parks & NCC trails, and access to great schools incl. Merivale High School w/IB program. Just move in! (id:19720)
Royal LePage Team Realty
110 Encore Private
Ottawa, Ontario
Discover the perfect blend of comfort and convenience in this beautifully crafted home by renowned builder Larco Homes. Located just steps from the Experimental Farm, this property offers exceptional quality and thoughtful design throughout. The main level features bright, oversized windows and gleaming hardwood floors, creating a warm and inviting space. An open-concept layout provides excellent flow for both everyday living and entertaining. The kitchen is a chefs delight with a central island, granite countertops, gas range, stainless steel appliances, and solid wood cabinetry. Upstairs, you'll find two spacious bedrooms, each with its own walk-in closet and private ensuite bathroom. The upper level and staircase feature brand-new, high-quality Berber carpet. The fully finished basement offers a versatile family room or flex space, ideal for a home theatre, gym, playroom, or office, along with additional storage. Step outside to the low-maintenance, fully fenced backyard, a private retreat perfect for relaxing outdoors. Situated minutes from shopping and dining on Merivale, the Experimental Farm Pathway, and with easy access to downtown via Prince of Wales Drive, this home is perfectly positioned for an active and connected lifestyle. An ideal opportunity for young families, professionals, or couples seeking a stylish, central home with every amenity at your doorstep. Association Fee - $100/month includes snow removal and road maintenance. (id:19720)
Engel & Volkers Ottawa
8329 Rodney Farm Drive
Ottawa, Ontario
Welcome to one of Ottawa's most desireable rural communites, Maple Ridge estates near Metcalfe. This custom built bungalow offers in excess of 3100 sf on the main floor and has only been occupied by the original builder's family and is now ready for it's next custodians. The thoughtful and efficient layout provides great flexibility, from spacious living, dining and family rooms to the bright eat-in kitchen, generous 4 bedrooms and 3 bathrooms , easily affording multi-generational living all on one level. The main floor laundry, oversized garage with room for 3 vehicles and massive unfinished basement (a blank canvas) with endless possibilities, along with the beauty and serenity of over 2.7 acres of parklike land, this home and setting provides room to grow, room to entertain or room to hide. (id:19720)
Royal LePage Performance Realty
682 Decoeur Drive
Ottawa, Ontario
See this home now, before its SOLD. Remarkable value nearly impossible to find in Orléans for a 2018-built freehold detached home offering 3-bedrooms, 4-bathrooms, a double-car garage, a finished basement with a full bathroom, and a backyard patio with gazebo and more. **OPEN-HOUSE SATURDAY OCTOBER 4th 2-4PM**. The main floor welcomes you with a wide front entrance and mudroom, leading into an open-concept layout with hardwood floors throughout. The kitchen features a long quartz island, upgraded cabinetry, and a modern colour palette, opening to a bright living and dining area with large windows and a cozy gas fireplace. Upstairs, the primary bedroom includes a walk-in closet and a private ensuite with double sinks, a soaker tub, and a glass shower, while two additional bedrooms and a full laundry room complete the level. The fully finished basement provides a large rec room, a full bathroom, and flexible space for a gym, studio, or extra bedroom. Outside, enjoy a fenced backyard with a deck and gazebo, plus the convenience of a double-car garage. Located directly across from a park with a playground, dog park, and winter rink, and close to schools, shops, trails, and transit, this home is clean, functional, and move-in ready. (id:19720)
Exit Realty Matrix
3791 Carp Road
Ottawa, Ontario
Great value in this freehold 3-bedroom, 3-bath townhome, ideally located just steps from the renowned Carp Fairgrounds. The home features a beautifully remodeled kitchen with new cabinetry, a breakfast island, granite countertops, and sleek dark appliances. Upstairs, you will find three spacious bedrooms, including a primary with convenient cheater access to the bathroom. The finished basement with a full bath provides additional living space, perfect for family or guests. An insulated attached garage keeps your car warm in the winter and cool in the summer, while the private backyard with no rear neighbors offers peace and quiet. This home is a perfect fit for first-time buyers, downsizers, or small families seeking both comfort and convenience. Come discover why Carp is such a beloved community and enjoy front-row access to all the exciting events at the Fairgrounds. Make sure to checkout the virtual tour for the full layout. (id:19720)
A.h. Fitzsimmons 1878 Co. Ltd.


