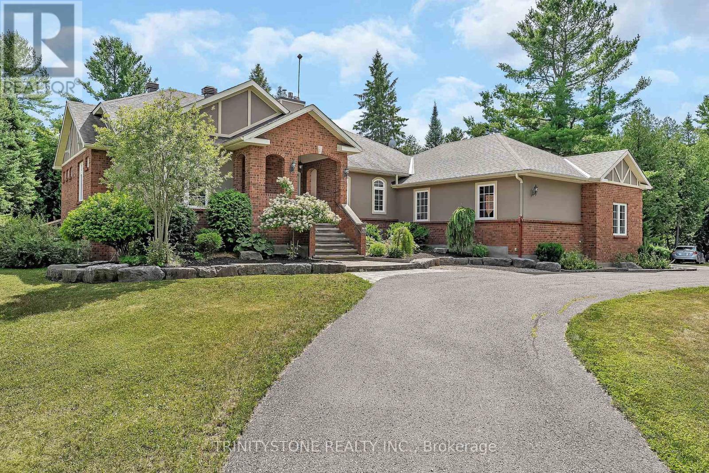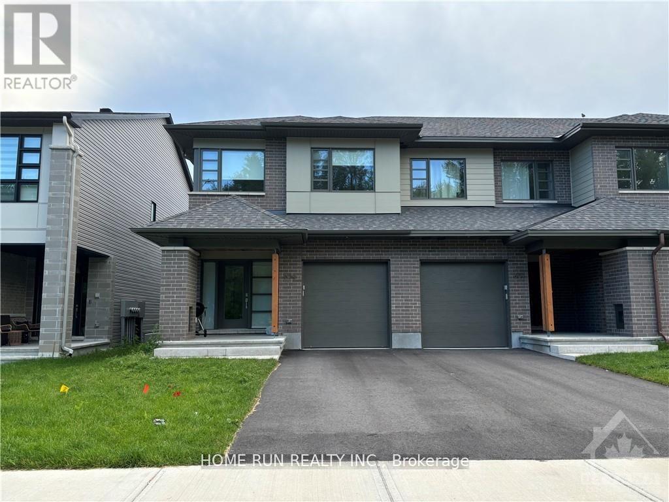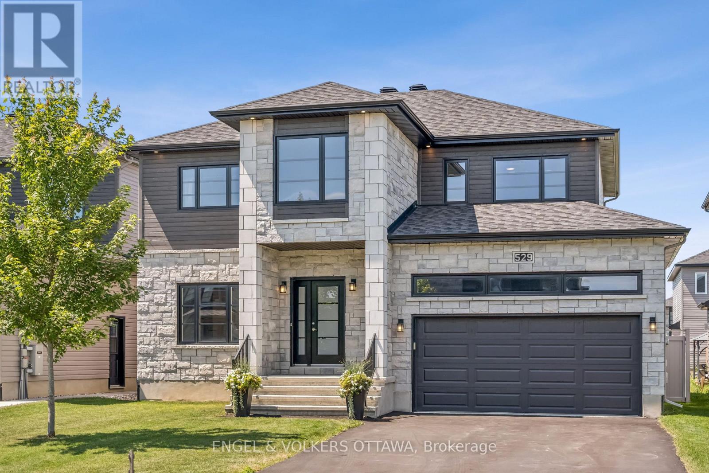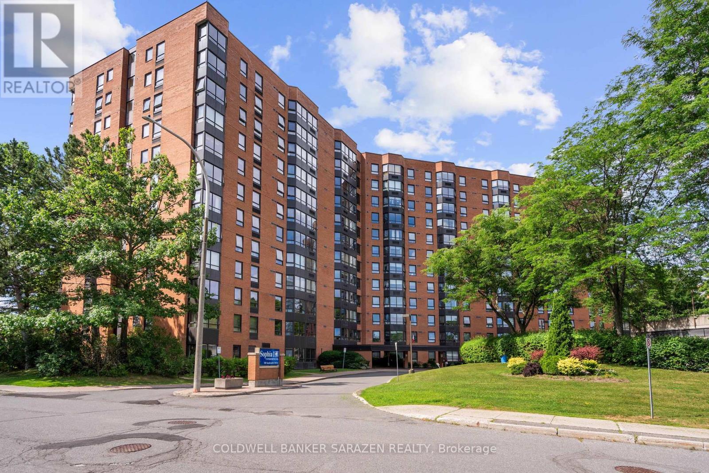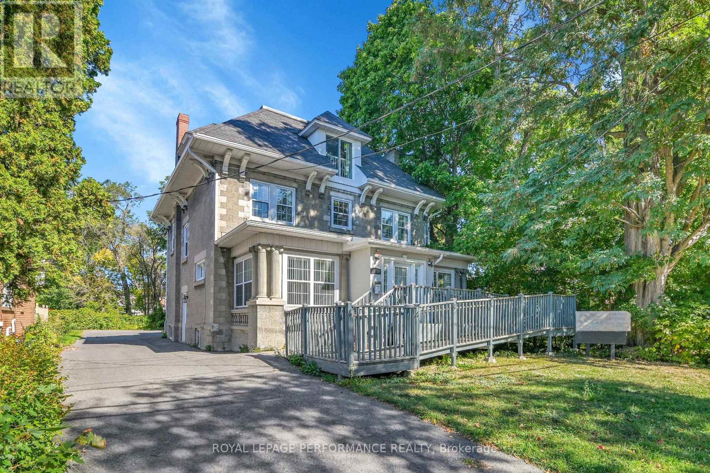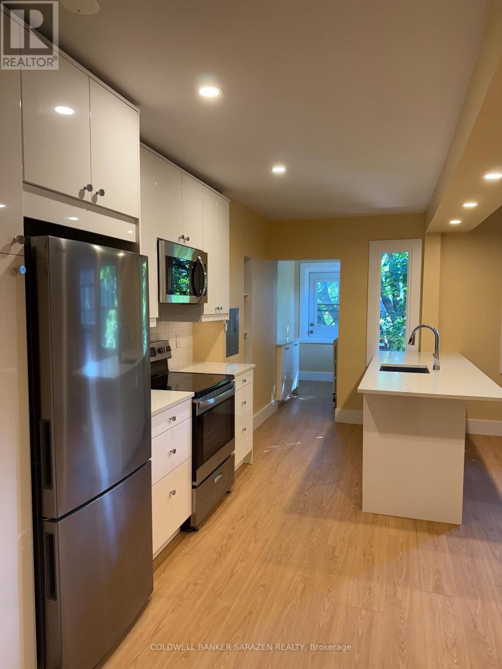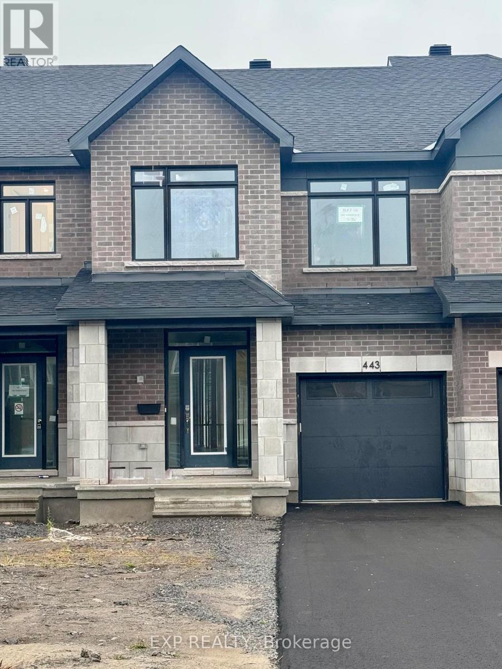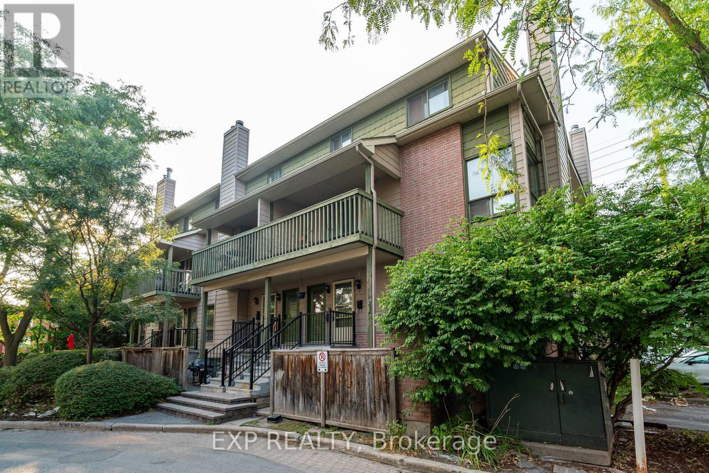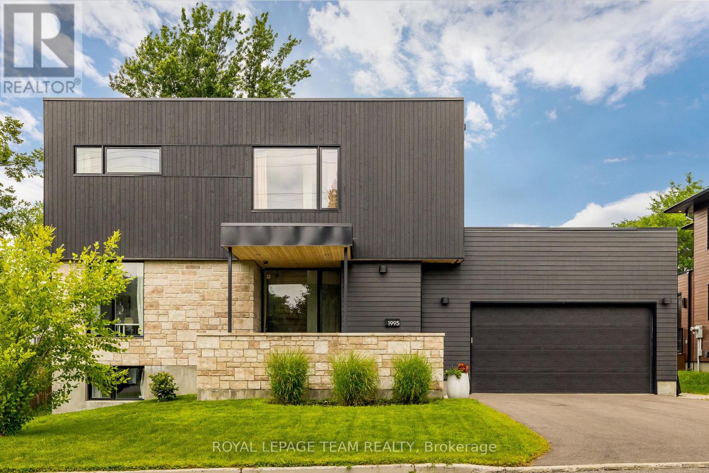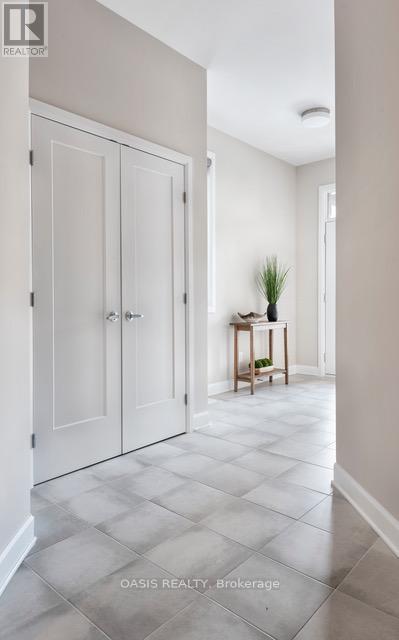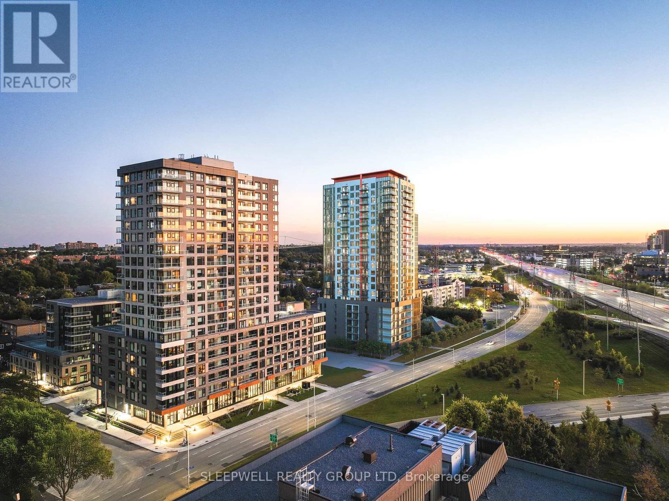Ottawa Listings
36 Sawgrass Circle
Ottawa, Ontario
Welcome to this exceptional custom-built bungalow, perfectly nestled on a 2.3 Acre treed lot in a sought-after golf club community! A long, private driveway surrounded by lush landscaping offers ample parking and sets the tone for this inviting property. Step inside to a spacious foyer that opens to a bright and expansive living room, complete with a cozy fireplace and an abundance of natural light. The gourmet kitchen features stainless steel appliances, a breakfast bar, and generous cabinetry, seamlessly blending style and functionality. Adjacent to the kitchen, a sun-filled four-season sunroom with large windows invites you to take in the picturesque views of the backyard. The primary suite offers a walk-in closet and a luxurious 4-piece ensuite with dual sinks and a sleek glass shower. A potential fifth bedroom (or home office), an additional spacious bedroom, and a beautifully designed full bathroom with a freestanding tub and glass shower complete the main floor. A dedicated laundry room adds to the convenience of this level. The fully finished lower level feels like an extension of the main floor, with large windows providing plenty of natural light. Here, you'll find two additional bedrooms, a fitness room, a full 4-piece bathroom, and a walkout to the backyard. The backyard is a true private oasis, designed for relaxation and entertaining. Enjoy the upper-level deck perfect for gatherings, or retreat to the shaded walkout patio below. The stunning inground pool, complete with a waterfall feature, stone patio, and a large gazebo, offers a spa-like experience right at home. Schedule your exclusive showing today and see all this home has to offer! (id:19720)
Trinitystone Realty Inc.
809 Brian Good Avenue
Ottawa, Ontario
Indulge in modern living in this 2022-built HN "Parkway" end-unit luxury townhome in Riverside South! Very rare 4-bedroom + office layout PERFECT for a growing family! Enter the spacious foyer to find a convenient powder room, leading you to the feature staircase w/ glass accent details! The main living/dining rms are well-proportioned, w/ luxury features i.e. linear gas fireplace, hardwood floors & oversized windows. The chef's kitchen features SS appliances, convenient pantry & oversized island for entertaining! First floor has a den, perfect as a childrens' study or home office! The 2nd flr features 4 spacious bdrms super rare for a townhome. The primary bedroom features coffered ceilings, walk-in closet & a luxury 5-pc ensuite. The 2nd flr also has a laundry rm & main bath. Find a third full bath in the fully-finished basement w/ oversized windows! Excellent location steps away from parks & schools, and shopping in Barrhaven is just a 5 min drive away. Truly a rare find don't miss out! (id:19720)
Home Run Realty Inc.
529 Lucent Street
Russell, Ontario
Welcome to 529 Lucent, a stunning and thoughtfully customized Melanie Construction home in Sunset Flats, in the heart of the charming village of Russell. Inspired by the popular Newport and Auberville models, this 3+1 bedroom, 2.5 bathroom home blends timeless design with modern comfort. Step into the open-to-above foyer and a bright, airy main floor featuring 9-foot ceilings, warm hardwood floors, and sleek pot lights throughout. At the heart of the home is the elegant kitchen with quartz countertops, a large island, stainless steel appliances, a farmhouse sink with a window view, and a walk-in pantry that's perfect for busy mornings or entertaining. The living room centers around a striking floor-to-ceiling tiled fireplace, creating a cozy yet contemporary atmosphere. Upstairs, three spacious bedrooms include a serene primary suite with a large walk-in closet and spa-inspired ensuite with a glass walk-in shower, freestanding tub, and dual vanities. The finished basement extends the living space with a generous rec room, a den, and a fourth bedroom that works well for guests or a home office. Outside, enjoy west-facing sunsets in the fully fenced backyard with an extended deck and gas BBQ hookup. A heated, extended garage with man door and main-level laundry add everyday convenience. Located on a quiet, family-friendly street just steps from the fitness trail and a short drive to Russell's future sports complex, parks, and local shops, this home is ideal for those looking to settle into both a beautiful home and a thriving community within easy commuting distance to the city. (id:19720)
Engel & Volkers Ottawa
209 - 80 Sandcastle Drive
Ottawa, Ontario
Welcome to this spacious and beautifully maintained 2-bedroom, 2 FULL bathroom condo, a rare gem in the building, offering two bathroom ensuites , while most units feature only one full and one half bath. Situated on the second floor for easy access to garage parking and amenities, this bright, east-facing unit is bathed in warm morning light and thoughtfully updated for modern comfort. Step inside to find engineered hardwood flooring (2022) throughout the main living areas and brand-new plush carpeting in both bedrooms (2025), creating the perfect blend of style and coziness. Freshly painted (2025) with soft, neutral tones, the home feels airy and inviting. The bathrooms were tastefully renovated (2017) with granite countertops, tile surround and glass doors, offering a touch of luxury in your daily routine. Enjoy an abundance of closet space and storage throughout. This well-managed building offers a long list of lifestyle amenities: fitness area, library, guest suite, secure bike room, outdoor pool and convenient main floor laundry. Perfectly located close to the Queensway Carleton hospital, transit, and everyday essentials, this home is an ideal blend of comfort, convenience, and exceptional value ready to welcome you home! (id:19720)
Coldwell Banker Sarazen Realty
117 First Street E
Cornwall, Ontario
Ideally situated in the heart of Cornwall's vibrant downtown core, this substantial and versatile property offers unmatched potential for investors, business owners, and owner-occupiers alike. The property permits a broad range of uses including professional offices, residential apartments, mixed-use development, and more. Formerly configured as four self-contained units, the building is thoughtfully designed with multiple kitchens and bathrooms, providing flexibility for various occupancy or leasing scenarios. Whether you intend to operate your own business, generate rental income, or establish a live-work arrangement, this property easily adapts to your needs. The property showcases a timeless character stone façade, complemented by tastefully renovated interiors that combine functionality with modern appeal. Ample on-site parking ensures convenience for clients, tenants, or residents. Situated in a highly desirable downtown location, the property is steps away from major amenities including shopping centres, restaurants, boutique shops, and the scenic waterfront. Whether you're seeking a peaceful lifestyle, business opportunity, or strategic investment, Cornwall offers the perfect balance of small-town charm and urban convenience. (id:19720)
Royal LePage Performance Realty
6 - 78 Fifth Avenue
Ottawa, Ontario
. Very large three bedroom apartment, totally gutted and renovated. Open concept kitchen with sunny southern exposure and sunroom. Beautiful granite countertops and stainless steel appliances. Luxury vinyl plank flooring thru-out. Full size ensuite laundry. Large closets in all bedrooms. 4 pc bath with stunning marble tile. Large room could be dining area or office space leading out to private tree covered balcony. 3 a/c units included. Parking available. Immediate occupancy. Be the first to move into this luxury apt in a classic Glebe building just steps to Bank st and Td Place and the Rideau River Canal a couple blocks away. (id:19720)
Coldwell Banker Sarazen Realty
443 Haresfield Court
Ottawa, Ontario
Welcome to this stunning brand-new 3-bedroom luxury townhome located on a quiet cul-de-sac in a fully established neighbourhood in Riverside South ( no ongoing construction). With 9ft ceilings on the main floor, this home showcases high-end finishes throughout, including upgraded hardwood flooring on the main level, smooth ceilings, pot lights, and a large window at the back of the house to allow loads of natural light to flow into the home. The gourmet kitchen features upgraded quartz countertops, sleek tile backsplash, brand-new luxury stainless steel appliances, and a large island with an extended breakfast bar. For added convenience and organization, there is a large walk-in pantry off the kitchen with shelving. Upstairs, you'll find a generously sized primary bedroom, complete with a walk-in closet and a serene primary ensuite with a double-sink vanity, quartz countertops, a walk-in shower, and built-in shelving. All bathrooms feature upgraded tile floors and upgraded quartz counters for a consistent, upscale look. The staircase at the back of the house leads to a large, finished family room in the basement, which provides ample extra living space for movies, games, or quiet relaxation. With the modern linear electric fireplace, there is added warmth to the space for winter days or nights. Additional features include central air conditioning, a humidifier on the furnace, and an HRV system for year-round comfort. Ideally located near schools, shopping, and transit, this home offers a perfect blend of style, comfort, and convenience in a completed, quiet neighbourhood. Interior photos are of a model home; finishings, paint, light fixtures, appliances & upgrades vary. (id:19720)
Exp Realty
306 - 15 Murray Street
Ottawa, Ontario
Enjoy this urban lifestyle in the low rise building, "Gallery Court". Just steps from restaurants, Parliament Hill, ByWard Market, Gatineau, Rideau Centre, Rideau Canal Lebreton, Zibi & NAC. This area is Ottawa's largest entertainment & tourist area. 1 bedroom condo features a foyer with double closet, ceramic floor & pot lights. Living/Dining room combination with overhead moon chandelier, hardwood floors & sliding glass doors to the covered private balcony that overlooks Notre Dame Basilica. Step-saver kitchen features double sinks, granite counter top & open pass through to the dining room. Spacious bedroom with hardwood floors & double closet. A 4pc bath with whirlpool tub, theatrical bar lighting and mirror above the modern sink. Ideal pied a terre for a couple or professional. Enjoy this vibrant lifestyle. No smoking or pets. (id:19720)
RE/MAX Hallmark Realty Group
1 - 268 Presland Road
Ottawa, Ontario
Location, location, location! Welcome to 268 Presland Road #1, an end-unit condo offering the perfect balance of convenience, comfort, and style. With easy access to the 417, within walking distance to the LRT, and just minutes from uOttawa and the Rideau Centre, this home places the best of Ottawa right at your doorstep. Step inside to find a freshly painted interior paired with brand-new vinyl flooring on both levels, creating a clean and modern backdrop. The main floor features an open layout with warm pot lighting, while the completely redone kitchen shines with new cabinetry, countertops, and appliances designed for both function and style. Updated power outlets and baseboard heaters add to the thoughtful upgrades. Upstairs continues the fresh appeal with new stairs, carpet, trim, and door casings. Bathrooms have been updated with new fans, vanities, and toilets, giving them a crisp, contemporary feel. A washer and dryer, less than two years old, complete the list of practical touches that make this home truly move-in ready. In addition, the condo corporation is currently redoing the steps and replacing the windows, further enhancing the long-term value and appeal of this property. As an end unit, you'll enjoy extra privacy along with easy access to nearby green spaces and paths. Parking is conveniently located just steps from your front door. With downtown, transit, schools, parks, and shopping all close by, this property is perfectly positioned for effortless everyday living. Don't miss your opportunity to own a beautifully refreshed home in a prime Ottawa location. Book your showing today! (id:19720)
Exp Realty
1995 Lenester Avenue
Ottawa, Ontario
Welcome to this exceptional 5 bedroom 4.5 bathroom custom home offering 4,260 sq ft of light-filled, elegantly designed living space in sought-after Glabar Park. Just steps from top-rated schools, parks, shopping, and everyday conveniences. With clean modern lines and a thoughtful layout, every inch of this home is crafted for elevated living! The main floor impresses with soaring 9 ceilings, wide-plank white oak hardwood flooring, pot lights, and a distinctive glass feature wall along the staircase. The open-concept kitchen and dining area are a true showpiece; featuring sleek custom cabinetry, a stunning 10ft quartz island perfect for entertaining, stainless-steel appliances, and coffee/bar nook. A cozy yet sophisticated living room with gas fireplace, oversized mudroom with ample storage and access to the double garage and a large office complete this well-appointed level. Upstairs, the luxurious principal suite offers a serene retreat with a spacious closet and spa-like ensuite featuring a freestanding soaker tub and oversized glass shower. Two additional oversized bedrooms share a stylish Jack and Jill bathroom ideal for children while the fourth bedroom boasts its own private ensuite, offering a comfortable and private space for guests. The fully finished walk-out basement is bright and expansive, with generous windows, a second gas fireplace, wet bar, additional bedroom, full bathroom & features radiant floor heating for maximum comfort. The basement space is flexible; ideal for a home gym, playroom, or second office. This home offers a rare blend of modern elegance, functional design, and unbeatable location in one of Ottawa's most desirable neighbourhoods! (id:19720)
Royal LePage Team Realty
137 Kerala Place
Ottawa, Ontario
September 10th possession for this spacious and beautiful "Ivy" model semi-detached home from Tartan Homes in Findlay Creek! 3 bedrooms+loft+finished basement family room and 14'x20' oversize garage. Great package of standard features includes: stone countertops in kitchen and bathrooms, extra potlights and hardwood, Energy Star certified, 9' ceilings on main, smooth ceilings throughout, 3 piece rough-in in basement, waterline to fridge, gas fitting to stove, central air conditioning, ensuite with 5' ceramic shower and glass door. First time home buyer GST incentive not included in price shown and could lower price to a net of as low as $739,297. (to be confirmed) Interior photos are of a model home so finishes will vary and the actual property will not include appliances, furniture, window coverings or staging items. Lot dimensions to be confirmed. New construction, taxes not yet assessed. total sq ft per builder plans is 2,358 sq ft which includes 377 sq ft finished in basement family room. (id:19720)
Oasis Realty
A014 - 1370 Carling Avenue
Ottawa, Ontario
This is the final opportunity to secure retail space within The Talisman, one of Ottawas premier purpose-built rental communities. Offering 1,501 sq. ft. on a gross lease at $55 per sq. ft., this prime unit benefits from the anticipated full occupancy of The Talismans two phases, totaling over 1,000 rental units and more than 2,000 residents living directly at your doorstep. An optional 344 sq. ft. terrace further enhances the space, creating the potential for unique retail or food and beverage concepts with outdoor service.The Talisman has been thoughtfully designed to combine modern residential living with vibrant at-grade retail, ensuring a built-in customer base and strong visibility. Indoor and outdoor amenities, together with ample at-ground and underground parking, provide convenience for residents, visitors, and retailers alike. Located in Carlington with immediate access to Highway 417, this address offers excellent connectivity while serving a growing and dynamic residential population. Each retail space is separately metered for hydro and gas, and possession can be tailored to suit your fit-up schedule. (id:19720)
Sleepwell Realty Group Ltd


